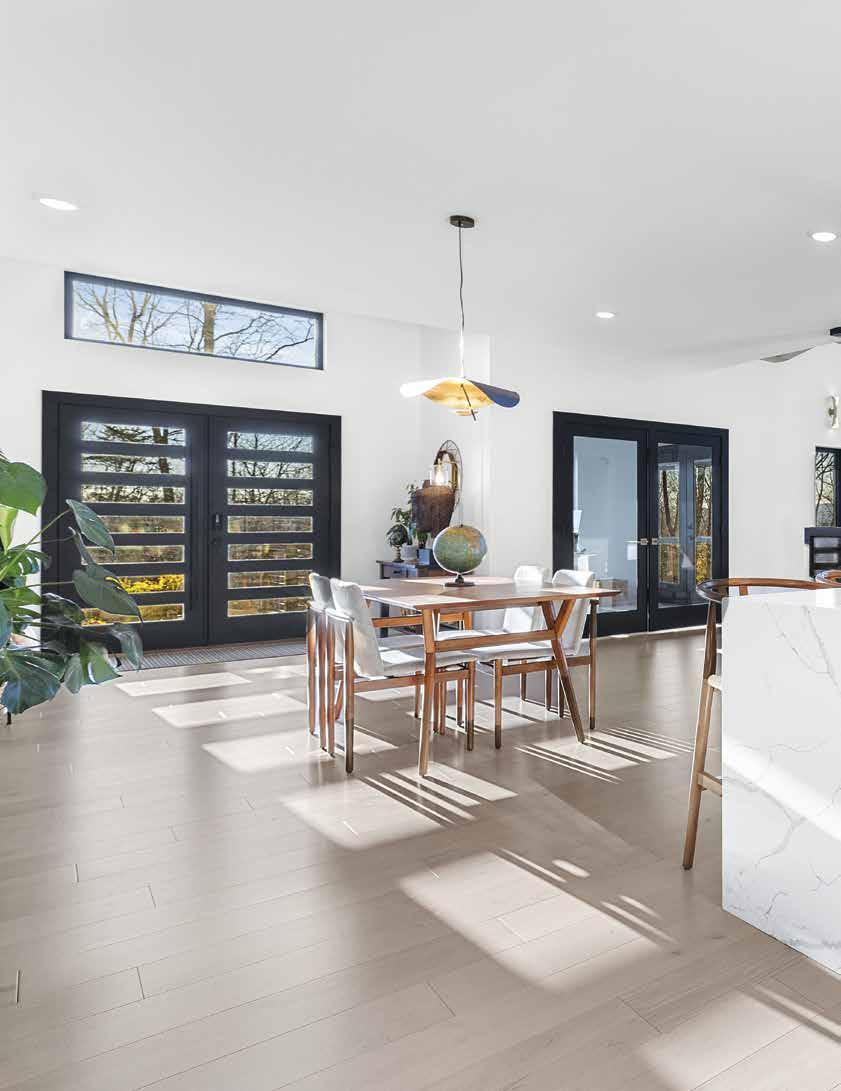
5 minute read
Scandinavian Style
Sophisticated Simplicity
in Scandinavian Style
Advertisement
Text by Joanne M. Anderson Photos by Tom and Christy Wallace
SScandinavian design centers on clean lines, simplicity, comfort, light, and a strong connection to nature. By virtue of the location and climate of Scandinavian countries, the people spend a lot of time inside and cherish a minimal approach which combines function, beauty and comfort. Natural materials, an open floor plan, white or neutral color palettes, wood-burning fireplaces and abundant windows are the hallmarks of these houses. New River Valley native Michelle Gandhi and her Indian-born husband Pinakin Gandhi knew from the beginning that their new house would embrace all the simplicity of Scandinavian design principles. “We had both traveled in Europe, and the more we researched this style, the more we both loved it,” Michelle explains. Their backstory depicts two people not looking for a relationship. Michelle was in the process of getting divorced when she attended a hypnotherapy training session in Jersey City, N.J. “I decided to take myself out on a date,” Michelle relates. “Once seated in the restaurant, I noticed the solo man nearby only after the waiter made a
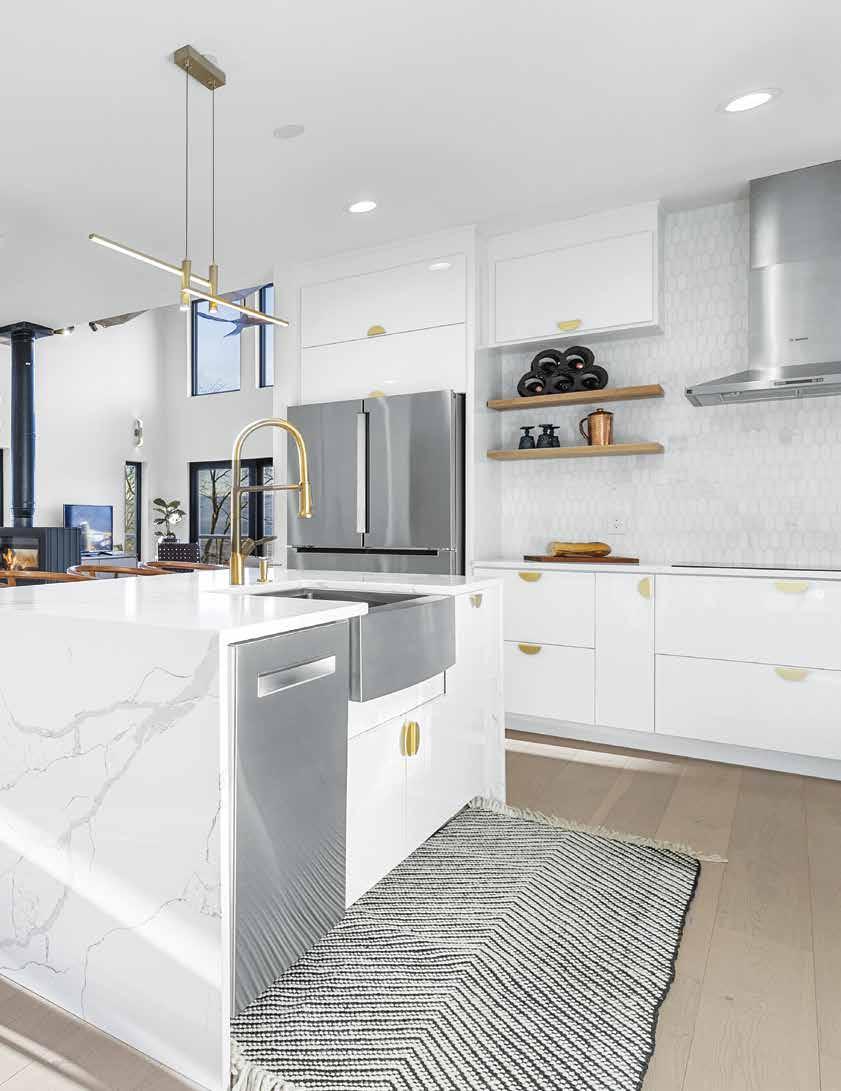
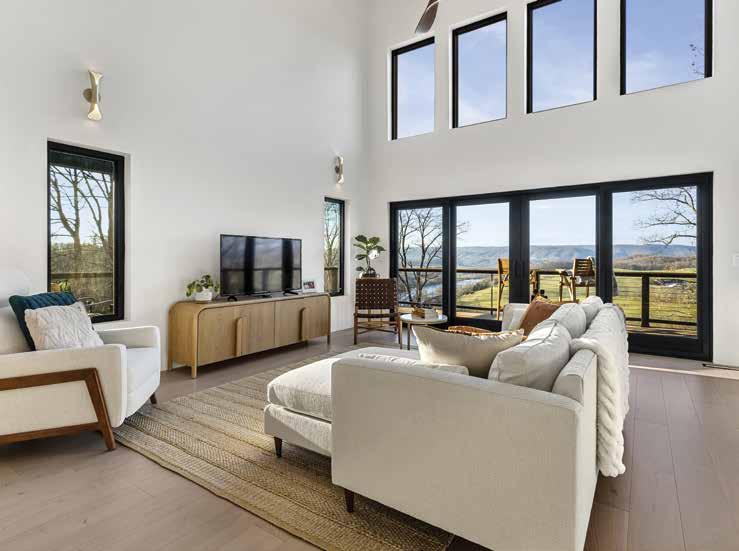
silly comment about the octopus or something. We made eye contact. Turns out he was treating himself to dinner after finishing his taxes.” From there, the long-distance relationship suited each of them. Michelle works as a REALTOR with ReMax8 in the New River Valley and as a hypnotherapist and yoga instructor at Whole You in Radford. And she has three kids, one still at home. Pinakin loves his job with the telecommunications giant Cisco and enjoyed working in New York City. Yet, somewhere along the way the pair decided they might hook their wagons together and looked for land to build. With a view.
Blacksburg was too expensive, and they were outbid on every offer. This 2.5-acre parcel had apparently been on and off the market for a few years, and Michelle and Pinakin visited one super frigid, very windy, bitter cold day. Hey, think: Scandinavia! Theirs was the only offer. The onset of the covid pandemic in early 2020 took Pinakin away from the Big Apple to remote working. Well, now he could work from his New Jersey apartment home – or make a new home with Michelle. The couple purchased the land in the spring of 2020 and married later the same year in a small covid wedding. “We designed all the elements from our own ideas and things we had seen in other houses,” Michelle relates. The contractor reviewed their sketches and took it to an architect for suitable drawings. “I have a home design program and put the whole blueprint into that. Then I had the actual dimensions of everything and began re-thinking the windows and doors and making adjustments.” As a real estate professional, along with her experience with home design, Michelle is an available home design consultant in the New River Valley.

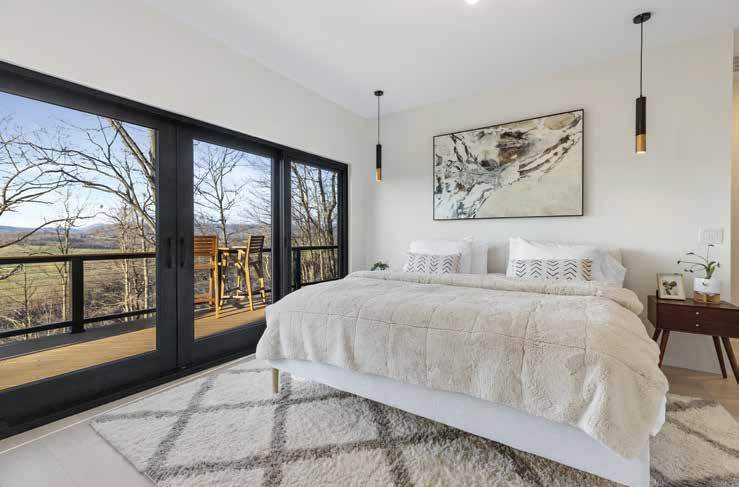
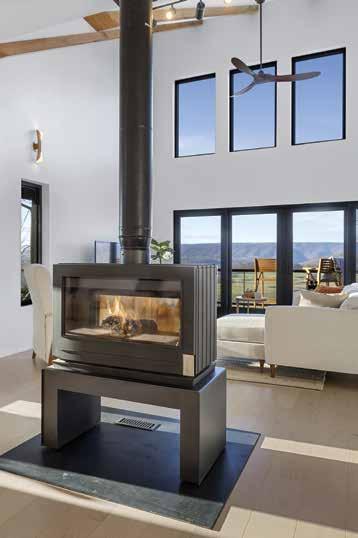
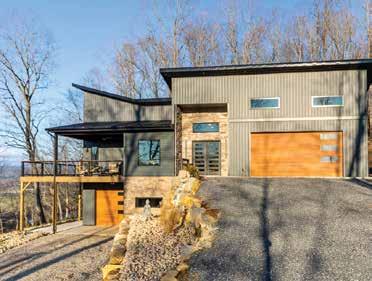
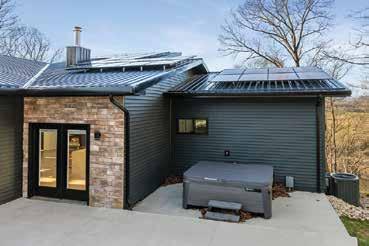
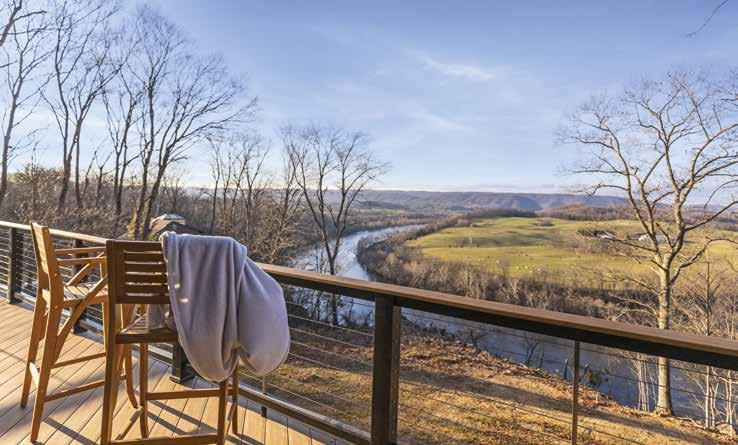
This style doubles as “organic modern”, loosely defined as melding modern minimalism with nature’s splendor for an elegant, tranquil, uncluttered
lifestyle. Windows are abundant purposefully, meeting the Gandhis objective of embracing the view as the major piece of art. “It changes constantly,” Pinakin offers. “Every morning, every sunset, every season, every day things can look different.” One nod to his homeland is the Calcutta quartz kitchen counters, including a waterfall counter where the counter material flows to the floor on one end. All the appliances are Bosch (nod to Europe) stainless steel, and cabinets a smooth white laminate. One of the largest construction costs was the numerous windows. “I studied the position of the sun throughout the day in different seasons and added windows, including a 5-foot-square one in Pinakin’s office after inputting the design into my program,” Michelle explains. “We were very focused on bringing the outside in.” The wood burning fireplace in the center of the main living space has glass on both sides and can emit 70,000 to 90,000 BTUs, sufficient for heating this 1,843-square-foot home. The one floor living design is perfect for convenience as well as retirement, though they do have a 983-square-foot basement under the house. The contractor was Jared Jones Construction, and Rivera Landscaping was responsible for the outdoor look. For Michelle, it is the second house she’s lived in during her adult life, and for Pinakin, it is his first house and first time living outside a big city. He has enthusiastically stepped outside of apartment and city life by learning to split and haul wood, and he has set up a woodworking shop for his new hobby. This is the Gandhis forever home, designed for gracious daily living, aging in place, and reproducing the stunning Scandinavian lifestyle of simplicity and sophistication. The design embraces the natural world and, in this case, considers the view a masterpiece of natural art to be savored on both sides of the windows.
For home design consultation and real estate representation, Michelle can be reached at Michelle.Gandhi@remax.net.










