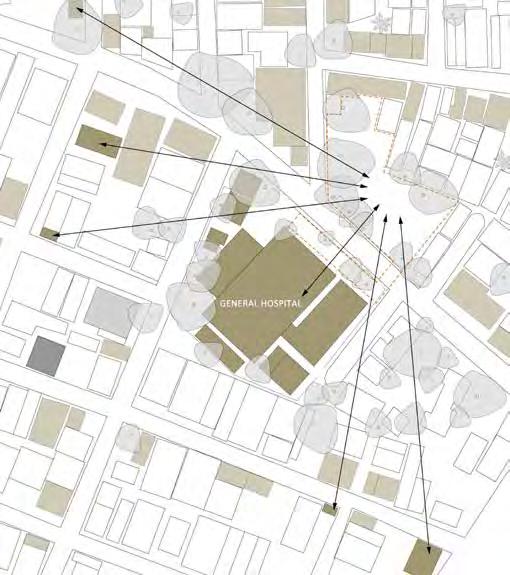
3 minute read
Proposals
Therapeutic gardens as part of regional hospital to improve human well-being in Bangalore peri-urban areas
Human health is one of the most important issues in Bangalore. It is mainly caused by unhealthy diets and living habits, pollution, food safety, and other environmental issues. As Yelahanka is periurban, health services are worse than the city center, and the health issues are more serious. The environment around hospitals and clinics is very poor, which is bad for the rehabilitation of patients. Despite evidence that exposure to greenery is beneficial to persons’ mental and physical health, the existing green spaces all have low quality. I want to create a therapeutic garden, combining medical therapy with horticultural therapy. It will provide patients with a healing environment, while providing residents with a high-quality green open space. In the future, therapeutic gardens can be part of regional hospitals in Bangalore peri-urban areas, improving human health and well-being.
Individual Site Analysis
Therapeutic Garden Design Principals


Site Hospital & clinic

Commercial buildings Residential buildings Temple School
The selected site is an empty land opposite the largest hospital (General Hospital) in Yelahanka Old Town. Other hospitals and clinics distribute densely in the area that will provide a nearby healing garden for the patients
GARDEN STRUCTURES
PLANTING
Concept Plan - Functions
Identify different users’ age groups and the extent of their illnesses to better design for their needs:
Concept Plan




Reduce stress and encourage a sense of well-being for long-term health care patients
DIGESTIVE & DIARRHEAL DISEASES DISABLED & INJURED PATIENTS
Make residents have awareness of food safety, and learn to grow organic food by themselves
CHRONIC SENSORY GARDEN OUTDOOR CLASSROOM FOR EDUCATION

MEDICINAL GARDEN
EDIBLE GARDEN
INTERGENERATIONAL SOCIAL SPACE WASTE COMPOST
SENSORY GARDEN RECREATIONAL FACILITIES FOR KIDS
WHEELCHAIR-FRIENDLY
RAISED BEDS FOR PLANTING & TOUCHING
REHABILITATION EXERCISE SPACE
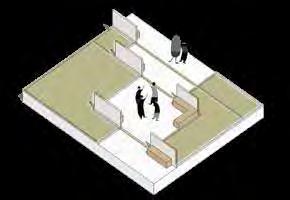
RECREATIONAL FACILITIES FOR KIDS
Auxiliary patients rehabilitation and promote equal use, making therapy seem like a respite Provide

CHILDREN’S HEALTH
Existing Trees
Soft Boundary
Garden Entrance
Secondary Pathway
Sensory Attributes
Paving Connection
Jiang Jiahang
Master Plan
1 Restorative sensory garden
2 Rehabilitation exercise space
3 Small plaza
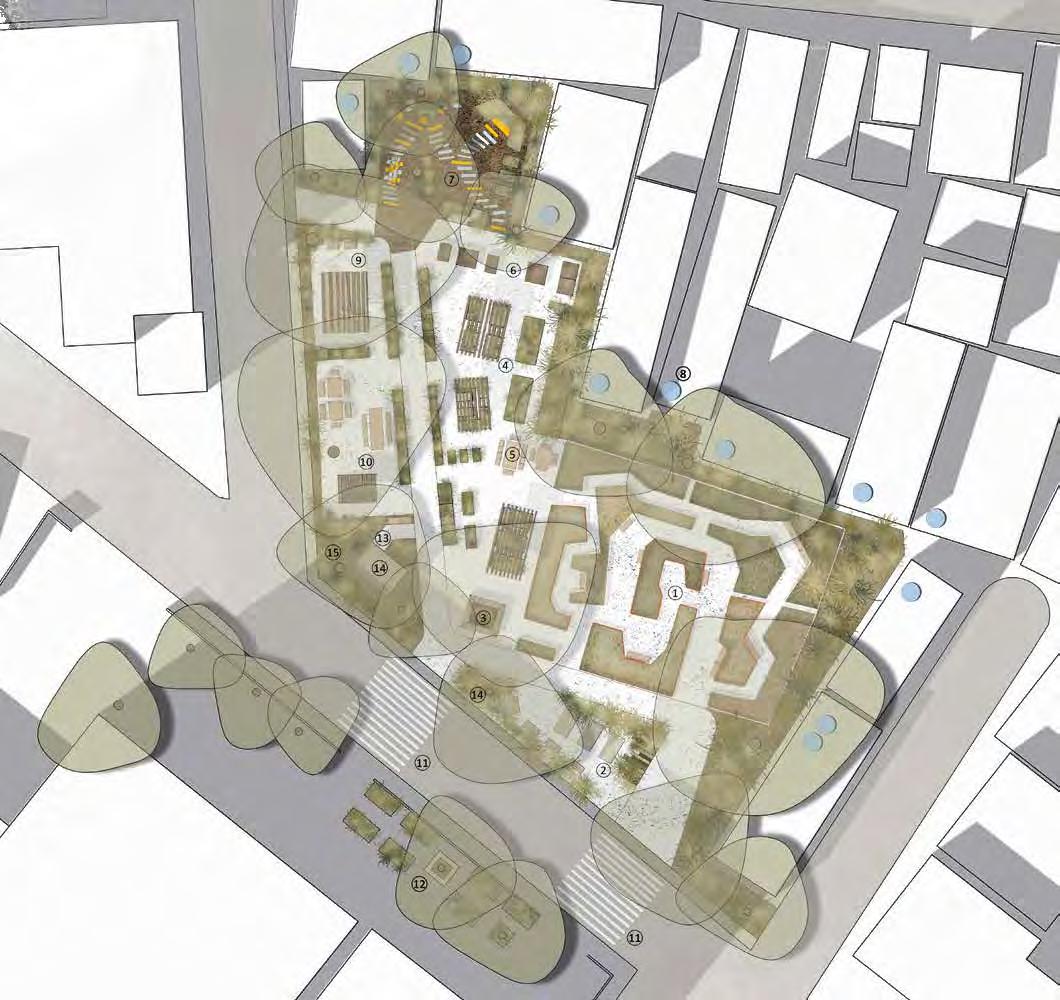
4 Edile garden
5 Shared tables for tasting
6 Waste compost display & education
7 Active sensory garden for kids
8 Water tank
9 Outdoor classroom
10 intergenerational social space
11 Crossing
12 Medicinal garden

13 toilet
14 rainwater catchment (roof)
15 Rain garden
Planting Design

Empowering the WOMEN OF YELAHANKA
This project is about reflecting the vibrancy and personality of the community in Yelahanka. Site investigation revealed that although many people in the community are happy, there are issues that need to be resolved. This project aimed to address some of the issues brought to light by providing work and socializing opportunities for women, open space, greenery, a produce market, and children’s play areas. The final design intertwines agriculture back into the city and provides opportunities for people in the community to socialize, buy organic food, play, and enjoy the natural environment. The long term vision is that this intervention will spark the creation of more productive landscapes that will eventually weave agriculture back into the urban fabric of India’s cities.

Community
“If
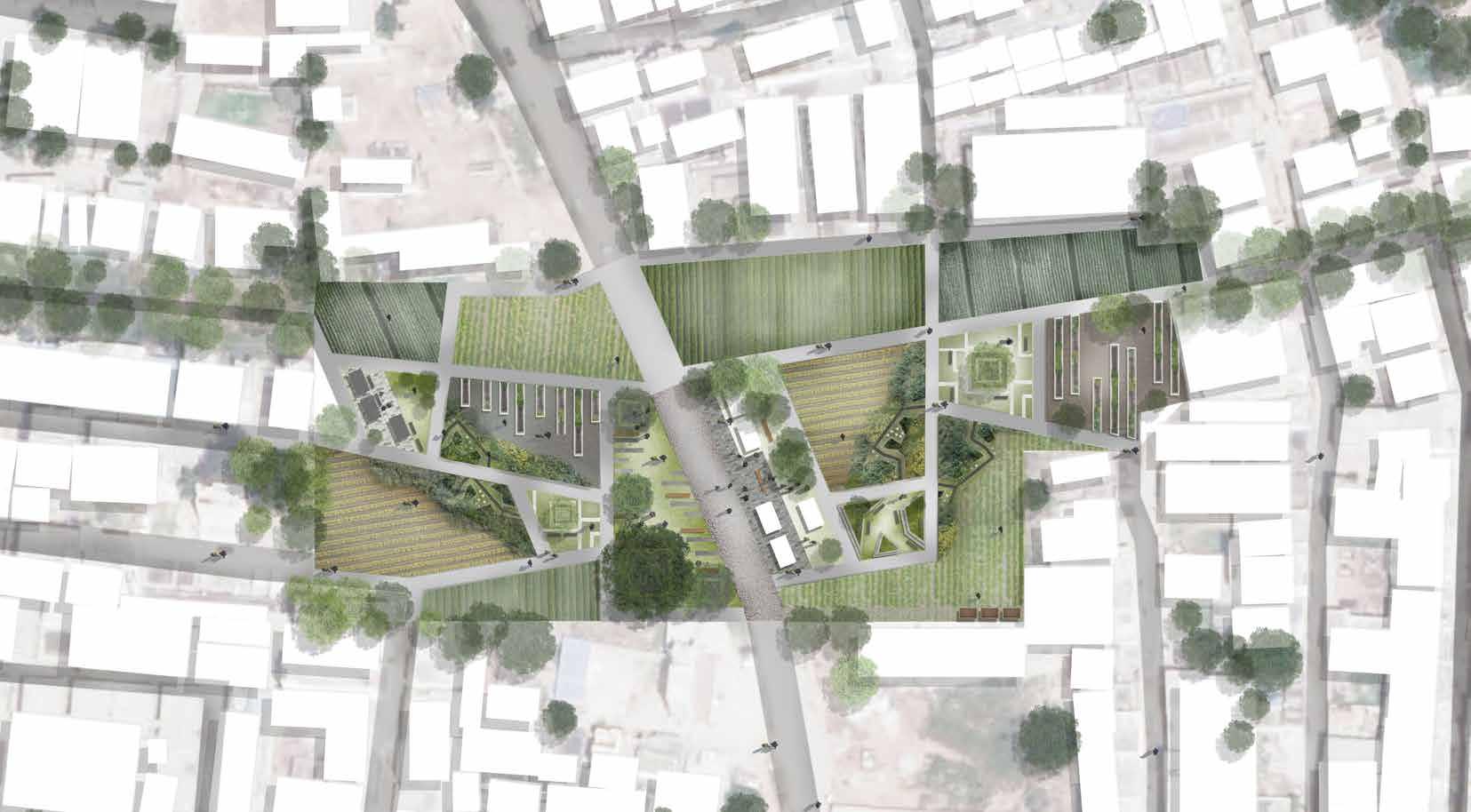



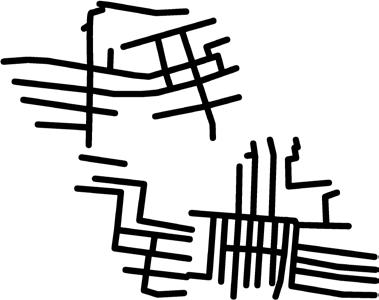







Drain (10mm)
Planting Media (500mm)
Gravel Bed (300mm)
Loose Gravel Pathway
Soil Rain Garden

Playground
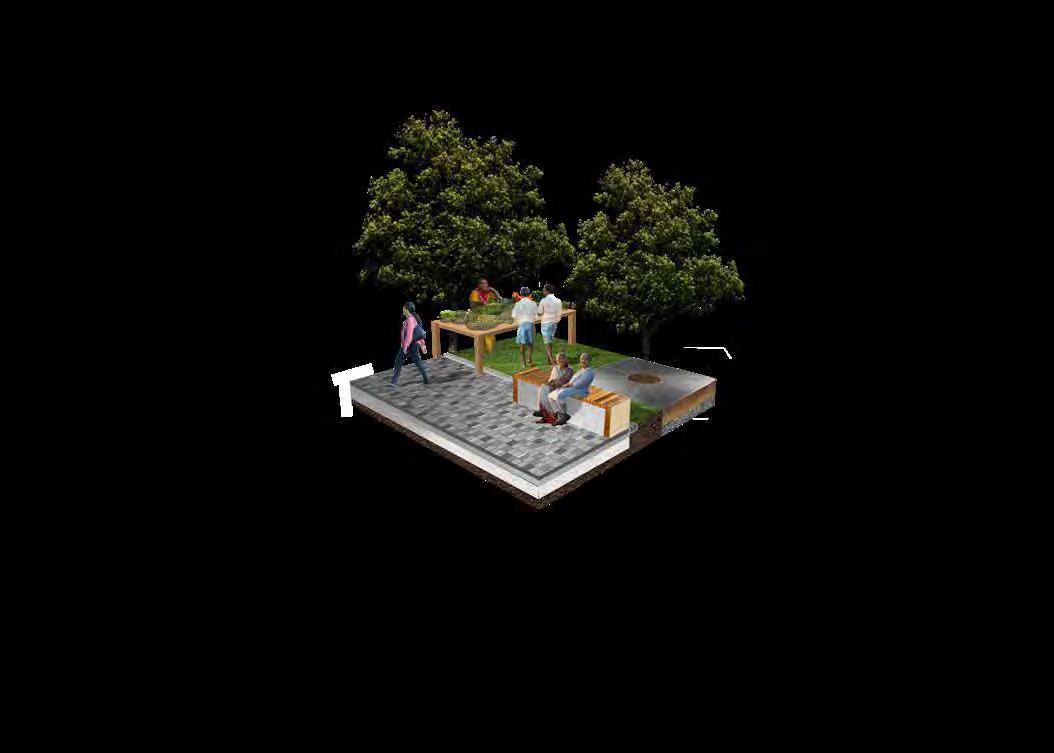

Planting Media (500mm)
Gravel Bed (300mm)
Grass
Pre-cast Concrete
Planters
Linear Drain
(10x20mm)
Tile Pavers + Mortar
Concrete Slab

Soil
Linear Drain
Gravel Bed (300mm)
Planting Media (500mm)
Steel Plate (2000x2000mm)
Edible Schoolyard in Yelahanka
The students in Yelahanka are facing three main problems: (1) they do not have a good source of food, (2) insufficient space for activities, and (3) limited awareness of food safety and environmental protection.
To solve these problems, I propose to build productive landscape in schools, creating the “edible schoolyard,” which can produce healthy vegetables and fruits, provide places for children to play, and raise people’s awareness of environmental protection.
The design concept is to choose different kinds of activity units and divide them into three main zones: Farm to Table Zone, Outdoor Activity Zone, and Outdoor Study Zone. These zones together can become a system that helps schools at different scales to achieve the three goals.

The site I chose is the biggest primary school in Yelahanka. I hope it can become an example for other schools. The typologies illustrate that schools with different scales of schoolyards can also choose different kinds of activity units from the three zones.
Each zone will have a connection with the other zone(s) and will work as a system. Farm to Table Zone is the core zone of the Edible Schoolyard. The main concept is aimed to teach children how the life cycle operates from the fresh vegetables and fruits planted in Gardens to the Lunch Program, and then to the Compost Station. The water cycle will also be added into the whole system.











