mastersof architecture programme booklet AY2024 -2025
for cohort AY21/22, AY22/23, AY23/24


mastersof architecture programme booklet AY2024 -2025
for cohort AY21/22, AY22/23, AY23/24


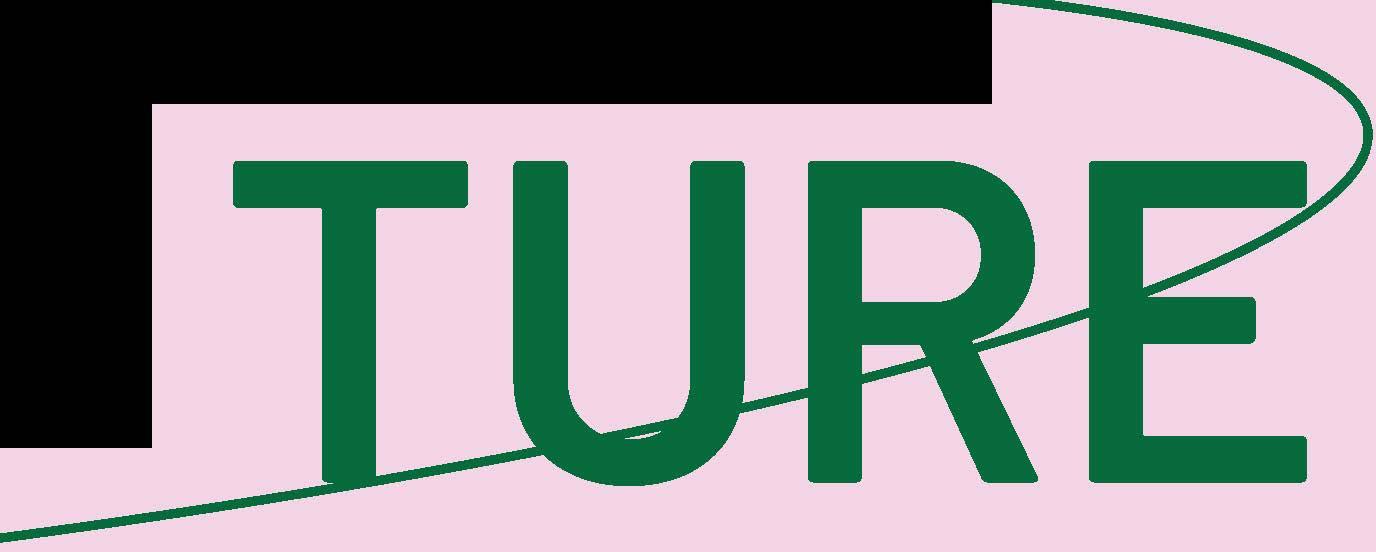
PROGRAMME
AY2024/25
Department of Architecture
College of Design and Engineering


HEAD’S MESSAGE 4
M ASTER OF ARCHITECTURE PROGRAMME DIRECTOR’S MESSAGE 5
M ARCH PROGRAMME INTRODUCTION 7
M A RCH PROGRAMME OVERVIEW 9
M ARCH PROGRAMME (CONCURRENT DEGREE AND SINGLE DEGREE) 12
M ARCH I OPTIONS DESIGN RESEARCH STUDIO 14 CORE GRADULATE LEVEL COURSES 15
M ARCH I SEMESTER 1 DESIGN STUDIO LEADERS 19
M ARCH I SEMESTER 1 STUDIO DESCRIPTIONS 20
M ARCH I SEMESTER 1 DESIGN STUDIO LEADERS 24
ARCHITECTURE INTERNSHIP PROGRAMME 26
M A RCH I & II GRADUATE LEVEL ELECTIVES 28
M ARCH II DESIGN RESEARCH THESIS SEQUENCE 32
M A RCH II SEMESTER 1 ADVANCED ARCHITECTURAL STUDIO DESCRIPTIONS 33
M ARCH II SEMESTER 1 ARCHITECTURAL DESIGN RESEARCH REPORT DESCRIPTIONS 34
M A RCH II SEMESTER 2 ARCHITECTURAL DESIGN THESIS DESCRIPTIONS 35
M ARCH II RESEARCH THESIS FACULTY ADVISOR 38
M ARCH II DESIGN RESEARCH THESIS OFFERINGS 42
DESIGN STUDIO REVIEW CALENDAR 54 RESEARCH CLUSTERS 56 EVENTS & GUEST LECTURES 58
V ISITING PROFESSORS & BA ARCH/ M ARCH EXTERNAL REVIEWERS 60
S TUDENT EXCHANGE PROGRAMMES (SEP) & SUMMER PROGRAMME 62 CONTACT 94
Welcome to the new academic year, AY2024/25, at the NUS Department of Architecture! We are thrilled to have you join our leading design programs in Asia and a dynamic community of higher learning.
NUS Architecture is Asia’s premier school of design, architecture, landscape and urbanism. Led by a crossdisciplinary and international faculty, we champion design excellence through a vision of ‘Architecture for Asia’. Our design and research respond specifically to the challenges of the global equatorial region.
Engaged in cutting-edge practices, research, and teaching, the department is committed to leading in design and planning innovations to meet the planet’s many new and growing challenges. Our carbon-neutral facilities are a testament to our commitment to change. We take on these challenges through technological solutions and critical examinations of the issues, including climate crisis, urbanisation, and the impact of socioeconomic transformation on communities and the built environments.
Our programs prepare our students to be changemakers in the profession and society. As you undertake your
intellectual journey through our programs, ask how the built environments can be better preserved and transformed and reflect critically on our role as professionals and citizens. We need to think creatively while honing our skills as practitioners and grounding ourselves in the communities and environments.
As we work to take on these social, technological, and intellectual challenges, we must also work together as a community. As you move through studios and classes, think about how we can support one another. Seek support from faculty and staff when faced with issues and difficulties. Team up to work collectively on initiatives and projects. Show care in challenging situations. We are here to work and learn as a community of committed individuals.
Navigating a large department and programs like ours can be exciting but daunting. We hope this handbook will serve as a valuable guide to help you make the most of our vast resources at NUS. As detailed and comprehensive as the handbook can be, things may inevitably be left out. Please feel free to reach out to our staff and your peers. We wish you well as you embark on your journey in the new academic year!
DR. JEFFREY HOU Ph.D, FASLA ; Provost’s Chair Professor and
Head of Department
The NUS Master of Architecture (M Arch) is Asia’s leading design and research program for architecture. Our programme emphasises design expertise in architecture. By recognising architecture as a cultural practice that involves both speculative intelligence and practical execution, the programme encourages students to acquire knowledge and cultivate critical perspectives for their future creative practice.
NUS M Arch design studios are rich in diversity and rigorous in quality. Conducted across four semesters, the Design Options Studios and the Graduate Level Design Thesis Programme explore a variety of issues through research-based design. Students will be trained to think critically and materially as they embark on explorative design methodologies that commit to iterative design processes. Furthermore, the Studios aim to enhance architectural design skills of the students through complex and realistic design exercises.
Complementing the M Arch Design Studios are the Core Professional Courses and Graduate Level Electives. Set in a lecture and seminar-style learning environment, these courses focus on the core knowledge of specific topics. M Arch students will benefit from the application of these basic theories and research methods in their design activities and beyond.
Having the opportunity to experience the wide range of curriculum, students are expected to proactively build up their knowledge and skills. During the second semester of M Arch II, students will consolidate their learning and direct their focus towards their individual design thesis. Encompassing a wide variety of disciplines and cultural dimensions, the design thesis course offers students an opportunity to form independent positions on selfresearched inquiries.
Facilitated by a team of world-class academics and professional architects from six research clusters: Research by Design, History, Theory and Criticism, Technologies, Urbanism, Landscape Studies and Design Education; the programme develops students’ abilities in research-driven design practice. Concurrent degree programme students have the option to participate in the Architectural Internship Programme (AIP), which provides an additional opportunity to gain practical experience in real-life architectural practice. Enriched with guest lectures, symposiums, exhibitions, overseas exchange and field research, the NUS M Arch programme is designed to profoundly inspire students in their advanced graduate learning.
Through this carefully designed comprehensive approach, graduates from the NUS M Arch programme are definitely equipped to emerge as world-class design leaders: positioning them to seize opportunities presented by the rapidly evolving landscape of Asia and beyond.
TSUTO SAKAMOTO
Associate Professor Master of Architecture Programme Director

The Master of Architecture (M Arch) is a two-year programme comprising optional internship programme, two years of design studio, design research report, design thesis, core graduate level courses and graduate level electives. The first year can be concurrently registered with the fourth year of the four-year Bachelor of Arts in Architecture Programme under the concurrent degree track.
The new graduate curriculum was introduced in AY2021/22 as part of formation of College of Design and Engineering (CDE). The first year, students progress through two Options Design Studios where students are introduced to a variety of design themes and issues. Framing design as a creative practice, the courses aim for a high level of competence in research that leads to skilful and insightful design outcomes. Integrated with the Options Design Studio in the first semester, Advanced Architecture Studio in the second year, provides an opportunity for students to experience a vertical setting, where students from different cohorts are learning from each other.
Architecture Internship Programme (AIP) is an optional course that complements students’ architectural education in the classroom. This provides students with valuable exposure to a range of professional experiences and skills which cannot be taught in a university setting.
Complementing the design studios are the Core Graduate Level Courses and Graduate Level Electives. Conducted in a lecture and seminar-style learning environment, these courses focus on the core knowledge of specific topics. Students will benefit from the application of these basic theories and research methods in their design activities and beyond.
The second year, students embark on architectural design thesis comprising Architectural Design Research Report in Semester 1 and Architectural Design Thesis in Semester 2. Selecting thesis supervisors from a variety of fields, students pursue their own selfdirected thesis themes. Deemed as thesis preparation, the Design Research Report builds and elaborates on a body of ideas that will be further pursued in the Design Thesis. The fundamental purpose of the course is to enable students to develop a rigorous method and deepdived focus in a specific area of design.
The actual Design Thesis, building on the Design Research Report, drives students to adopt a critical stance towards their research and hypothesis. Through a semester-long design exploration, this process will culminate in the manifestation of an architectural proposition. The following pages describe optional internship programme, design studios, design research report, design thesis, core graduate level courses and graduate level electives.
*Only subsidised for NUS BA Arch and BLA students transitioning from 4th year to M Arch and MLA programs.
*These programs are not concurrent degree programs. BA Arch and BLA students must fully complete their Bachelor’s studies before transitioning to the 2-year master’s programsMLA and MUP.
rebate for NUS alumnuss
MOE-su bs idised /
Design Re se a rc h Studio Option s (Sem 2)
Student s mu st compl ete the A rc hitectural Design Track of the BA(A rc h) concu r ren t degre e program (CDP) with a minimum CAP of 2.5 to be el igible for this spe cialisation in their M A rc h Final Year
For stu de nts who are not procee ding to the M A rc h program and wish to pu rsue a second major or minor, all c ou rses mu st be c om pleted by the en d of Year 4.
Minimum of 2 years professional pr ac tice pos t gr adua tion before tak ing the Professiona l Pr ac tice E xa mination (SIA, BOA)
Professional Prac tice Examination
Professional Re gi stration (BOA)




*Students who are transitioning from the BA Arch to the M Arch program are required to complete 32 compulsory CUs of Architectural Unrestricted Electives (UEs) and an
*Students who are transitioning from the BA Arch to the M Arch program are required to complete 32 compulsory CUs of Architectural Unrestricted Electives (UEs) and an additional 8 CUs of General UEs, totaling 40 CUs for Year 4 (M Arch 1) study. They must complete a total of 160 CUs in the undergraduate program before embarking on Year 5 (M Arch 2).
Summation of Courses cumulative towards M Arch
Summation
Summation of Courses cumulative towards M Arch core courses
Summation
Summation of Courses cumulative towards M Arch Graduate Elective courses
Summation of Courses cumulative towards M Arch Design Thesis courses
Design
Urban & Landscape
Technology
History & Theory
Professional Practice
Architectural Design Thesis
Graduate Level Architectural Electives
AR5801 OPTIONS DESIGN RESEARCH STUDIO 1
Units: 8
AR5802 OPTIONS DESIGN RESEARCH STUDIO 2
Units: 8
Graded Course
This two-semester design course sequence establishes the foundation for master-level creative practice design research in architecture. It provides students with an opportunity to select from a variety of studio topics, thereby allowing them to choose themes aligned with their individual interests and intellectual drives while creating synergy with their studio leader.
Framing design as a creative practice, the objective of the module is to develop a high level of competence in creative practice research, leading to design outcomes that are innovative, skillful, and insightful in terms of architectural design.
The course expects students to demonstrate a high degree of proficiency in research, design, representation, and communication. Throughout the process, students are not only conducting research but also translating its outcomes into actionable strategies in architectural design. The processes and final products should be communicated through representational techniques that are most suitable for the architectural design content.
1. To understand and critically demonstrate creative practice research methods in a studio context.
2. To illustrate the impact of selected research methods on the formation of architecture.
3. To understand and take a critical position on the translation of creative practice research outcomes into architectural approaches, techniques, strategies, or tactics.
4. To recognize creative practice research as a fundamental component of architecture and to explore its future trajectory.
5. To design using creative practice research and its conceptual tools, and to be able to use such research to make ethical judgments in architecture.
6. To utilize advanced digital data, visualizations, and contemporary simulations in 2D, 3D, and 4D mediums to research architectural approaches to design.
7. To use thoughtful digital, analog, and/or material tools to conduct creative practice research.
8. To communicate creative practice ideas through concise and considered verbal, written, and performative presentations, utilizing a wide range of mediums.
AR5601
URBAN DESIGN THEORY AND PRAXIS
Tutor: Naomi C. Hanakata (Semester 1)/ Flavio Janches (Semester 2)
Units: 4
This course will provide a comprehensive and in-depth examination of the theories, methodologies and praxis of urban design. It will introduce ideas that are instrumental in establishing the foundations of urban design, examine rationales and strategies for creating vital and lively urban spaces, and explore key issues and the myriad challenges facing urban design both today and in the future. This course will also view urban design from a place-making perspective—ranging from physical to social, tangible to intangible, and global to local—with a primary focus on topics such as urban form, density, diversity, identity, public space, community, and sustainability.
AR5321
ADVANCED ARCHITECTURAL INTEGRATION
Tutor: Shinya Okuda
Units: 4
The course will offer learning experiences in multidisciplinary collaboration and problem-solving between architects and engineers, to prepare students for contemporary architectural practice. Students will look at case studies that will provide an overview of the foundations for interdisciplinary collaboration. A series of lectures on advanced architectural technologies will also illustrate how multidisciplinary collaboration can produce innovative architecture. Students will then draw up group proposals for innovative integrated building systems aimed at achieving optimisation, performance, and aesthetic goals, in collaboration with lecturers and consultants who are architects and engineers.
AR5221
CONTEMPORARY THEORIES
Tutor: Federico Ruberto
Units: 4
This course aims to expose architecture students to an array of intellectual ideas and theoretical positions by drawing from an expanded field of discourse that includes architecture, urban studies, design, and the humanities. This broad focus acknowledges the unique nature of architectural education, manifold forces that shape the design of a building, and the role an architect plays in society. The lecture and assignments will be based around nine topics: atmosphere, interior, representation, capital, agency, security, networks, infrastructure, and the Anthropocene.
ARCHITECTURAL PRACTICE
Tutor: Singapore Institute of Architects Units: 4
This course will provide students with foundational knowledge and understanding required to enter architectural practice, and offer students an overview of the key aspects of running an architectural firm. It will introduce students to office management processes, to using a system to help to manage information, processes, and risk, to ensure consistent project delivery. Lectures and assignments will be designed to simulate the running of a project, demonstrating what needs to be considered from beginning to the end. The lecture notes and slides provided will be intended not only for academic learning but also for students to use as a guide and resource when they enter practice.
ARCHITECTURE INTERNSHIP PROGRAMME
Coordinator: Richard Ho Units: 8
NUS DOA’s Architecture Internship Programme is a compulsory course that complements students’ architectural education in the classroom.
Under this internship programme, M Arch I students undergo six-month work attachments at firms or organisations in the fields of architecture, design, infrastructure and urban planning. This provides students with valuable exposure to a range of professional experiences and skills which cannot be taught in a traditional university setting. It also allows them to observe practitioners at work, see how classroom learning translates to the workplace, and experience the rhythms, ebbs and flows of life on a job in architecture and its related fields.
Finally, the internship also helps the student progress in his or her maturity and understanding of the industry, in preparation for entry to the M Arch II programme. The six-month internship is recognised by BOA as partial fulfilment of the 24-month log sheet requirement for the Professional Practice Examination; only students who intern in firms registered with BOA will qualify for the partial fulfilment.
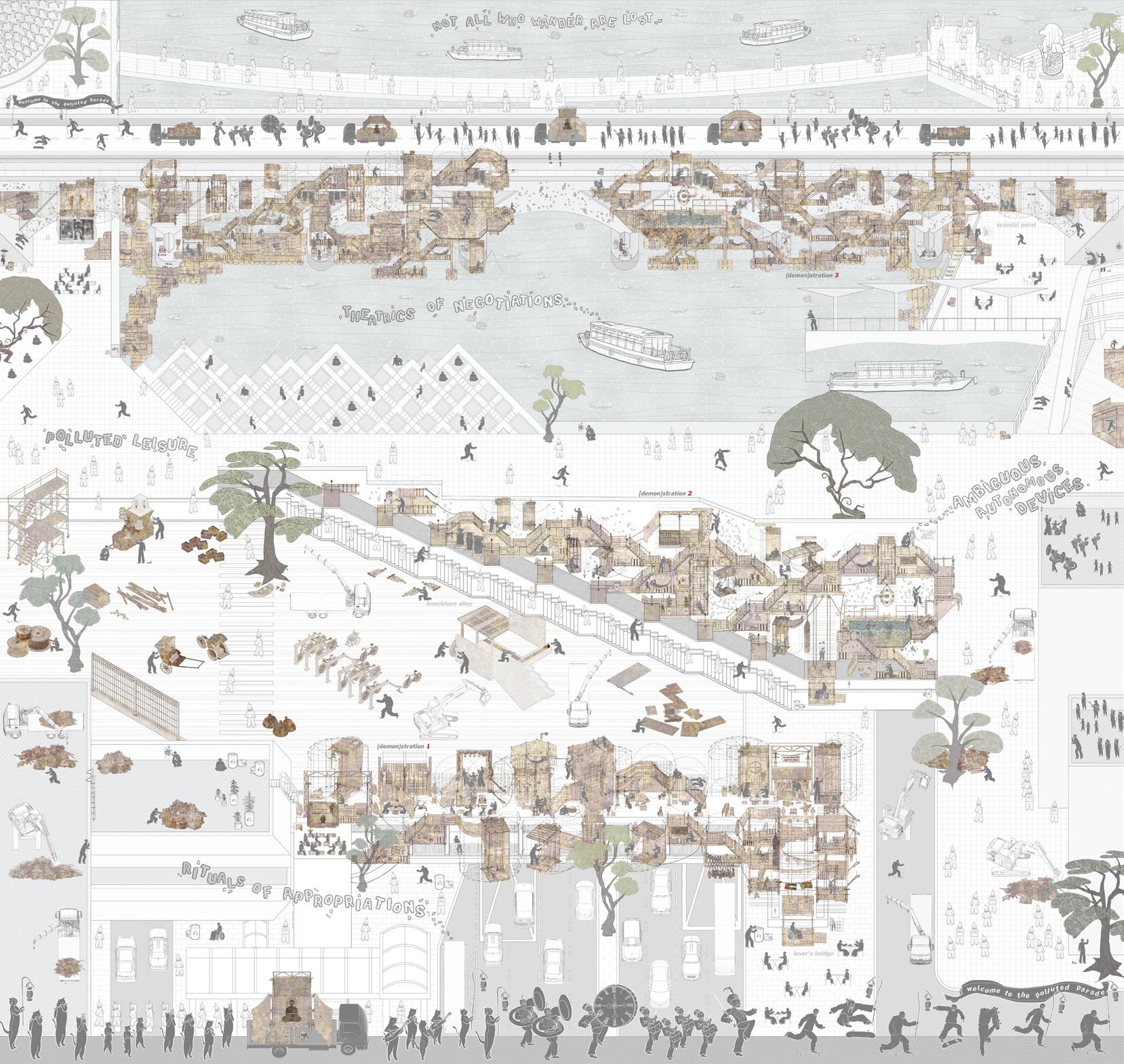


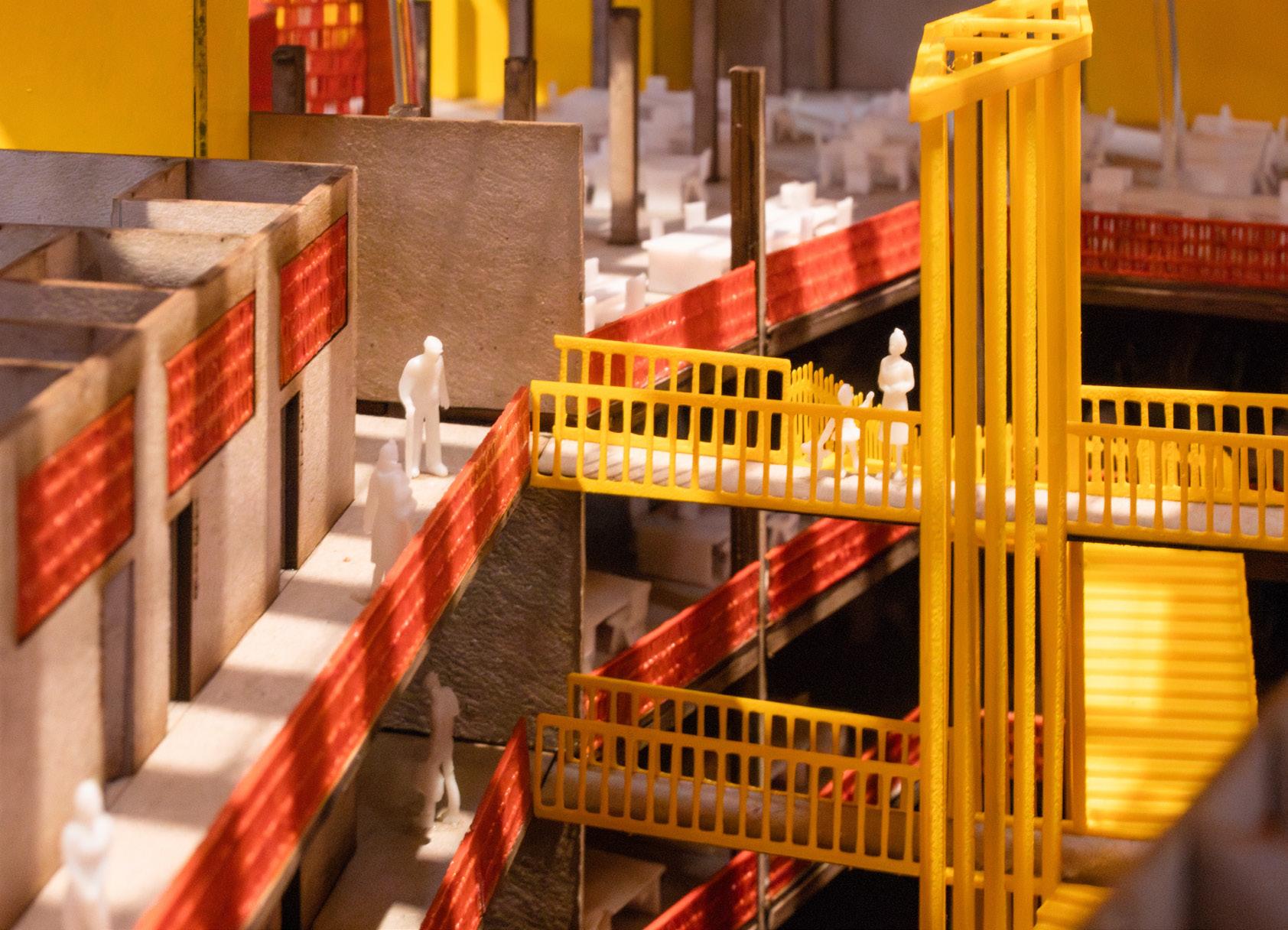
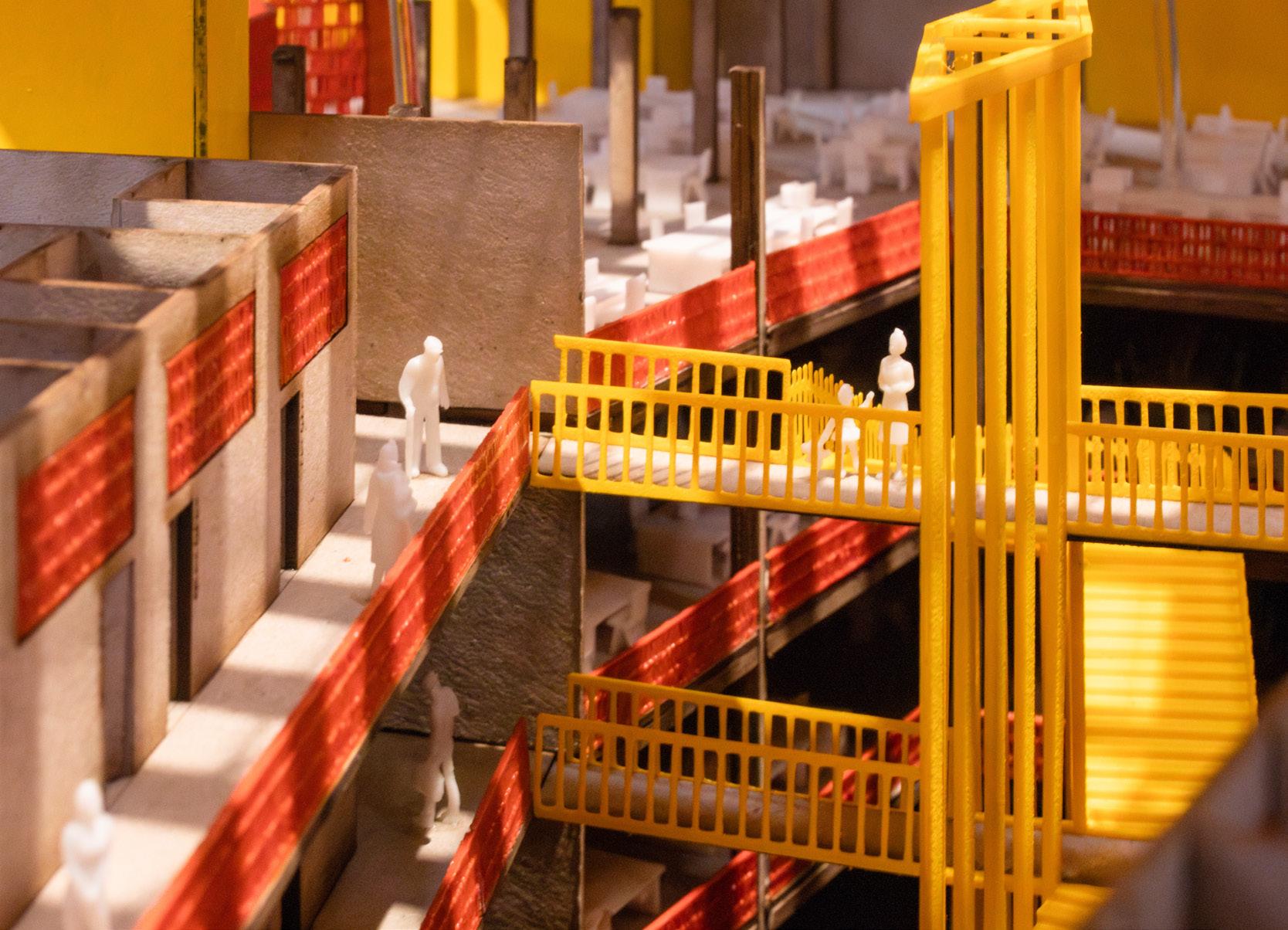
M ARCH DESIGN STUDIO FACULTY
Lilian Chee
Associate Professor in Architectural Theory and Design; Academic Director NUS Museum; Assistant Dean (Outreach)
CDE; PhD (The Bartlett, University College London), M Sc Architectural History with Distinction (The Bartlett, University College London), B Arch (Hons) (National University of Singapore), BA Arch Studies (National University of Singapore)
Florian Heinzelmann
Associate Professor in Practice; PhD (Eindhoven University of Technology), M Arch (Berlage Institute), Dipl-Ing (Munich University of Applied Sciences); Registered Architect, the Netherlands
Gauraung Khemka
Visiting Professor; Master of Urban Design (UC Berkeley), M Arch (National University of Singapore), B Arch (Sushant School of Art & Architecture, India); MSIA, AIA, IIA., Registered Architect, Singapore, India and US
Khoo Peng Beng
Adjunct Associate Professor; B Arch (National University of Singapore); RIBA, MSIA, Registered Architect, Singapore
Erik G. L’Heureux
Dean’s Chair Associate Professor in Design and Decarbonization; PhD (RMIT University), M Arch (Princeton University), BA Arch (Washington University in St. Louis); FAIA, Registered Architect, New York and Rhode Island, USA, MSIA, Registered Architect, Singapore; LEED AP BD+C, NCARB
Joseph Lim
Associate Professor; PhD (Heriot-Watt University), MSc (University of Strathclyde), B Arch (National University of Singapore); MSIA, Registered Architect, Singapore
Mike Lim
MBA (University of Leicester, UK), BA Arch (National University of Singapore); SIDAC Interior Designer Practitioner – Class 1 (ID1)
Pier Alessio Rizzardi
M Arch, B Arch (Polytechnic University of Milan)
Soh Leen How
Bachelor of Architecture with Distinction, Thayer
Gold Medal (University of Kansas), Master of Business Administration (International Management) (RMIT University)
Tan Teck Kiam
Adjunct Associate Professor; B Arch (Hons) (National University of Singapore); MSIA, Registered Architect, Singapore
Teh Joo Heng
Adjunct Associate Professor; SMArchS (Massachusetts Institute of Technology), B Arch (National University of Singapore); MSIA, Registered Architect, Singapore
Casey, Nai-Huei Wang
B Arch (National Cheng Kung University), MAUD (GSD, Harvard University); HKIUD Fellow Member, AIA Associate Member
Tutor: Lilian Chee, assisted by James Lim
Work is moving everywhere. Buildings that previously distinguished productive (paid) from reproductive (domestic/ care) labour are being rendered obsolete; sacrosanct boundaries between private and public realms are made ambiguous. While this phenomenon is not new, its historical insignificance arises from architecture’s tendencies to divide these realms, minimizing a territorial intersection with multiple social-cultural-economical-ethical-political repercussions. This is to say the home-work phenomenon remains to be conjectured. This studio finds interest in expanding architectural methods past the study of building, proposing questions of the domestic interior now made complicated and problematic with the widespread (re) introduction of work into its boundaries. The studio will enact a series of counter-situations—practices, objects, temporalities, scales, programmes, sites—which challenge the conceptions, forms and experiences of work from home.’ We will engage in the production and curation of architectural artefacts (drawings, paintings, field sketches, photographs, models, and other objects), with the aim of delineating emerging domestic sites of labour by projective means—ie. the descriptive, the imaginative, the speculative. The 202425 studio will focus on a series of typological experiments, transforming expiring housing stock into new models for home-work, with a view towards shifting static housing policies.
This studio will be run as part of Foundations of Home-Based Work: A Singapore Study, funded by the Social Science Research Thematic Grant
Tutor:
Florian Heinzelmann
The majority of people in Indonesia buy their groceries via local markets (pasar tradisional). Despite frequent management issues resulting in subpar maintenance, logistics and low hygienic standards, Indonesian markets are vibrant multi-programmatic spaces fulfilling a larger societal role. With the rise of online shopping post-COVID-19, there is a need to rethink markets not only as a utilitarian but as a social space. This design research focuses on stakeholders, interaction, community, urban integration, on-site logistics, and resilient solutions like passive climatic design strategies to enhance indoor and outdoor climate. Here, an overarching ‘programmatically and climatically thick roof’ also referring to the traditional “atap” integrates all these aspects to ultimately serve the collective.
It is intended to have a self-financed four-day excursion over the weekend to Batam around the end of week three. The trip costs will be (excluding stay and local transport) around SGD 80 for the ferry from Singapore (roundtrip) and SGD 50 for a visa on arrival (for those who need it). Please ensure you are eligible to enter Indonesia before applying to the studio.
Tutor: Gaurang Khemka
AI software tools can generate such images/ design ideas in seconds with simple strings of text. We are at the cusp of AI changing our relationship with design in a profound way. This will only become more sophisticated as technology improves. Will we be able to insert specific sites and project briefs using words to generate design solutions? Will we be able to make them more sustainable? –The answer to all this is a resounding yes!
AI will have an edge over human imagination, since our imagination is largely influenced by what we experience and our dataset will always have limitations compared to AI. What then will be the role of architects? Will we become facilitators or simply conceptualizers? Maybe we could augment design using our critical thinking and AI generated content?
Our carbon minds imbue us with deeply human values such as love, kinship, wonder and our delight in the natural beauty of the universe. Computing power helps us understand the nature of atoms, nano particles and items that our carbon brain could not fathom, this has allowed us to make complex ecological and climate models that in turn help us understand the environment and our universe.
AI is a combination wherecomputersarebeingimbued with aspects of our carbon mind. This will create immense feedback loops and iterations. How do we understand this new intersection of technology, cosmosandhumanity? How do we navigate through it, delight in it and harness it? Will it lead to a new hybrid future for design? In my opinion the answer is again a resounding yes. Join me for the 3rd studio of this exciting journey.
Tutor: Khoo Peng Beng
Our foundational understanding of reality – of what matter is –is totally changed by the quantum paradigm. In the worldview of the emerging quantum paradigm, the universe is not a lifeless, soulless aggregate of inert chunks of matter, it is instead a living organism. Life is not a random accident and the basis of the human psyche is more than about survival and self-gratification. We are all a part and simultaneously a whole in our inter-connected universe. How does this new paradigm affect our well being, our city and architecture.
The studio is interested in exploring consciousness, the quantum paradigm and the dance of relationships and materials that affect our overall perception and being in architecture. We will start by immersing ourselves in Bali, discovering the inter-play of our inner worlds and outer worlds that make up the spirit of the place. If conditions permit we will plan a 1 week trip to Bali.
Tutor: Erik G. L’Heureux, with Visiting Professor Wolfgang Kessling, Transsolar Klima Engineering
With a Parallel studio hosted at:
The Department of Architecture, American University of Sharjah
Associate Professor, Jason Carlow
And in conjunction with students from Kuwait, Doha, Sharjah, Oman, UK, Netherlands, and Germany as part of the 4R Cities Program.
As part of an ongoing design research project on decarbonization in equatorial regions, the studio will travel to Sharjah, UAE, to address critical questions about sustainable living in desert environments. The research aims to develop green and blue design strategies that enhance urban comfort and decarbonization in the hot, arid climate of Sharjah. The focus will be on Al Rowdat, a suburban area poised for development between urban centers and the open desert, facing challenges like traffic congestion, housing affordability, and environmental degradation. The studio will explore urban architectural strategies to curb suburban sprawl, increase population density, integrate mixed-use developments, and improve public transit. Emphasis will be on blue-green infrastructure and outdoor livability while advancing decarbonization. Students will work in small groups to create architectural solutions that translate broader urban strategies into actionable designs, with a key focus on counting carbon emissions, labor, and capital. Studio travel required.
Tutor: Joseph Lim
While teaching and learning development has been decentralised into specialty hubs nested in faculties, the greater campus population of students and research assistants are looking to mingle and interact in a new space which inspires student enterprise and invention through cross disciplinary activities. While the world is changing in many ways to affect the way we process information especially with new technology, its impact on campuses as engines of knowledge and productive social interaction has not really been explored spatially beyond virtual labs and computer-infested rooms.
An alternative campus environment for all to work, play, experiment and to discover outside classrooms and labs and most importantly at our own pace. It seeks to facilitate ‘eureka moments’ experienced when we are least pressured and when given sufficient autonomy and control over our work. A go-to place on campus for staff and student to chill and dream and be inspired by prototype displays and postpatent presentations. Workspaces for modelling, prototyping and assembling, in both traditional fine arts and digital fabrication processes for ideas that cannot wait. This new space brings together researchers and students as an anti-thesis of the research building with restricted access. It is to be anything but corporate or institutional in nature. The places that mattered most in all our campus endeavours, especially in moments of discovery and/or achievement. My definition of collective memory of a campus… ‘Memories are made from moments in life when nothing else mattered in those places which become meaningful over time’.
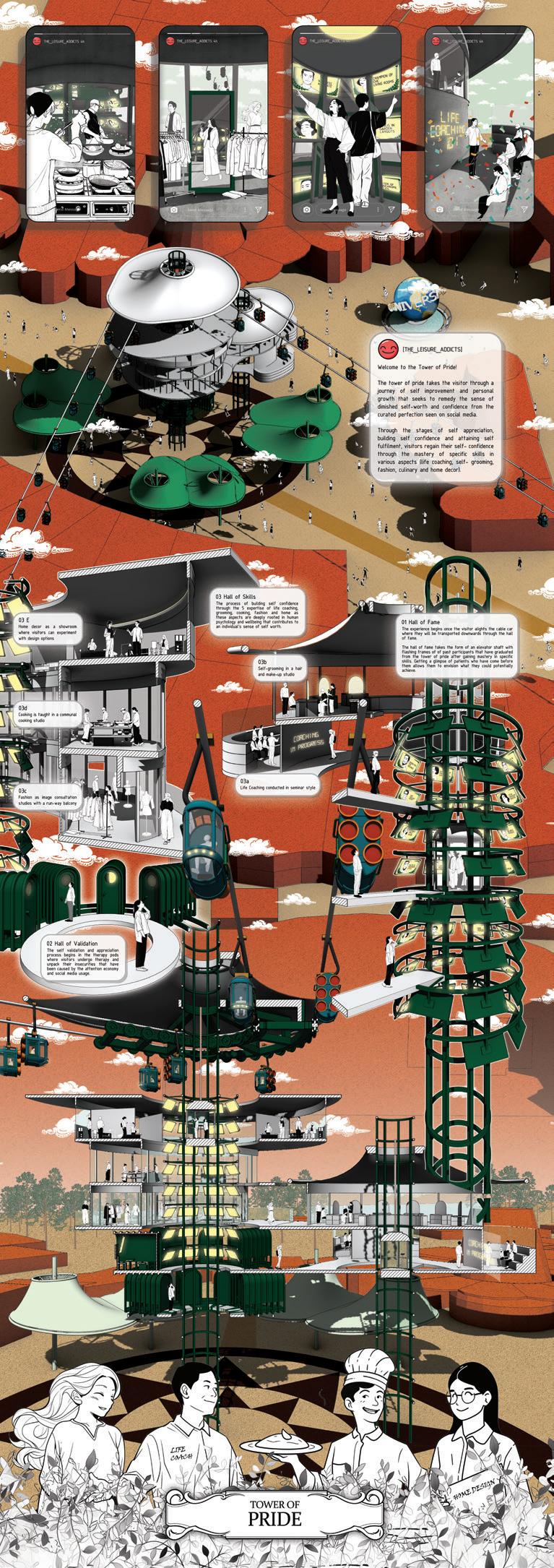
Tutor: Mike Lim
From mutual goods exchange, makeshift market, old souk, pedestrian promenade, mega box, flashy modern mall to e-commerce and live stream retail; retail activity has always been part of civilization. Retail architecture has seen it fair share of evolution through civilization even though malls as a building typology is invented in the US just around sixty plus years ago; and a typology that is being discussed as controversially: does the shopping mall mean the death of the city or does it stimulate its revitalization.
Shopping has always been a social activity from the old souk to our neighborhood center; many malls today are plagued by challenges. The studio explore how mall can adapt; stay relevant and connected with it communities, how thru innovative space use, customer-centric design spaces to create this social experience.
Can today mall be tomorrow social space?
Tutor: Pier Alessio Rizzardi
How do we experience space? And why should we care about it? A showcase of projects, from masterplans to buildings and installations, will offer insights on how to respond, presenting design approaches rooted in the visual, physical, and immaterial dynamics that arise between users and architectural space, simulating experiences, and guiding behaviors.
This course will delve into the ephemeral nature of architecture, the uncertainty of fixed programs, and possible solutions to the fragility of our current and future urban environments. Each module will reveal interdisciplinary and cross-scale design strategies, providing practical tools to create thriving, vibrant spaces capable of successfully withstanding the test of time.
Starting from a conceptual understanding of the potential of space, you will explore the possibilities of both formal and informal spaces, forging practical design solutions for use in various archetypal architectural projects.
DESIGN WITH NARRATIVE, IMPLEMENT WITH SCIENCE WHILE EXPLORING BIOPHILIC ELEMENTS
Tutor: Soh Leen How
Good Architecture design finds itself resonate with its users with a good story.
Attractive narratives that respect Project’s positioning and beautiful designs are prerequisites. Successful implementation curates intended multi-dimensional experiences for the users; it also embodies designs that address the needs of stakeholders including Client, Operator, Location/Place, and Planet (Sustainability), etc.
This Studio is to study the science of Hospitality (hotel and resort) Design with a captivating narrative. Synergise functions, safety, structure, MEP, materiality with aesthetics aspirations. Sequence spatial relationships and functional flows to meet the needs of the users and optimise operational needs that address investors’ objectives.
As there is a resurgence of Biophilic design in the market, the design solutions are encouraged to incorporate such elements with a sustainability filter.
Tutor: Tan Teck Kiam
The question of identity involves a deep exploration of the human soul, seeking answers to “who am I?” and “who are we?”. This existential quest is central to architecture, which shapes and defines spaces, influencing our self-perception and connection to the world. “Tale of Destinies” embraces this idea, using architectural media to delve into the essence of identity. The project’s narrative goes beyond physical structures and aesthetics, examining the complex dynamics between humanity, nature, and technology.
Technology’s role in contemporary society is pivotal, as it reshapes our perception, interaction with the world, and sense of place and belonging. It influences both our physical environment and our identities. “Tale of Destinies” prompts us to consider how architecture can define human relationships with our environment and foster social interactions, creating spaces that promote connection.
By exploring the interplay between humanity, nature, and technology, the studio challenges conventional notions of identity and encourages a deeper understanding of our place in the world. This inquiry aims to redefine our understanding of identity and stimulate meaningful discussions about architecture’s role in shaping our lives.
Tutor: Teh Joo Heng
Metamorphosis [ met-uh-mawr-fuh-sis]“Metamorphosis is usually defined as the evolution of an organism, structure, or substance from one stage to another; or a transformation by magic or witchcraft.” (Definition from dictionary.com)
In the realm of architecture, metamorphosis is indispensable, particularly in today’s dynamic landscape where societal needs evolve rapidly. Without continuous transformation, cities risk stagnation, alienation, and inertia.
This studio will conduct research and speculation using the BRAS BASAH BUGIS AREA as a test bed to formulate design theories and approaches. It aims to explore how this area can be transformed into a new realm of possibility through the strategic insertion of innovative programs and functions.
Central to this exploration is the concept of reclaiming urban space. By repurposing roads, carparks, and other public infrastructures and
integrating them into existing buildings, new possibilities emerge to foster enigmatic forms within the city fabric.
Students are encouraged to select specific areas within the city to implement their research findings, ensuring a personalized exploration of their interests derived from collective research efforts. The design program is collaboratively shaped based on each student’s individual interests and research pursuits.
The studio will explore the use of new design tools such as AI and parametric design to facilitate innovative solutions in urban development. These technologies offer new avenues for creativity and problem-solving.
Previous themes explored in this studio include urban rewilding, microclimate modification, innovative housing solutions, art-driven urban revitalization, and the integration of interfaith and spirituality in urban contexts.
(Explore the vision of public space in the area of thousandyear history as 1st capital city region of Japan)
Tutor: Casey, Nai-Huei Wang
This Studio will focus on the Sakurai Shi 日语:桜井市/さくらい し, located at Nara prefecture where the recent urban renewal process from bottom up, community-focus approach to envision how the city with rich Japan historical background, has faced demographics and economy changes, now having new transformation challenge socially and economically. In the view of implementing UN Habitat’s New Urban Agenda, to create an inclusive, socially just, livable and healthy city, street spaces are of essential importance as the most accessible public spaces. In addition, streets are important for a vibrant local economy and street culture.
This goal of learning is envisioning communities and public spaces around the main train station of Sakurai, which connects the main plaza and station avenue that intersects with 多武峰街道 as former shopping arcade, which has been regenerated.
This studio will focus on Sakurai Shi ( 桜井市/さくらいし), located in Nara Prefecture, where a recent urban renewal process, driven from the bottom up with a communityfocused approach, envisions how the city, rich in Japanese historical background, has faced demographic and economic changes, and is now undergoing new social and economic transformation challenges. In the context of implementing UN Habitat’s New Urban Agenda, which aims to create an inclusive, livable, and healthy city, street spaces are of essential importance as the most accessible public spaces. Additionally, creating lively streets play a crucial role in supporting a vibrant local economy and community culture.
The goal of this learning project is to envision communities and public spaces around the main train station of Sakurai, which connects the main plaza and station avenue intersecting with 多武峰街道 (a former shopping arcade that has been regenerated).
Studio trip: Nara, Sakurai Shi, Japan

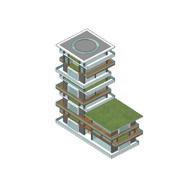


François Blanciak

Associate Professor; PhD, M Arch (University of Tokyo), DPLG (École Nationale Supérieure d’Architecture de Grenoble), Registered Architect, France
Manuel Der Hagopian

H. Koon Wee





M Arch (Geneva Institute of Architecture), B Arch (Paris Belleville School of Architecture); Registered Architect, Federation of Swiss Architects (FAS), Registered Architect, Singapore.

Associate Professor, NUS Cities ; M Arch (Yale University), B Arch (University of Western Australia), BA Arch (National University of Singapore); FRSA, Registered Architect, Singapore and the Netherlands
Richard Ho

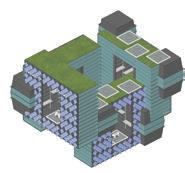

Associate Professor; DDes (Harvard University), M Arch
Professor in Practice; B Arch (National University of Singapore); MSIA, Registered Architect, Singapore
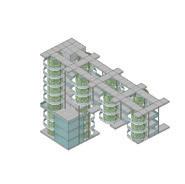
Thomas Kong


Associate Professor, Deputy Head (External Relations); M Arch (Cranbrook Academy of Art), B Arch (National University of Singapore); Assoc. AIA, Registered Architect, Singapore
Victoria Jane Marshall
Senior Lecturer; Director, MLA program; PhD Geography (National University of Singapore), MLA, UD Cert. (University of Pennsylvania), BLA (University of New South Wales)
Neo Sei Hwa

Shinya Okuda





Adjunct Associate Professor; B Arch (National University of Singapore), BA Arch Studies (National University of Singapore); MSIA, Registered Architect, Singapore



Tsuto Sakamoto




Associate Professor; M Eng, B Eng (Kyoto Institute of Technology); Registered Architect, Japan and the Netherlands
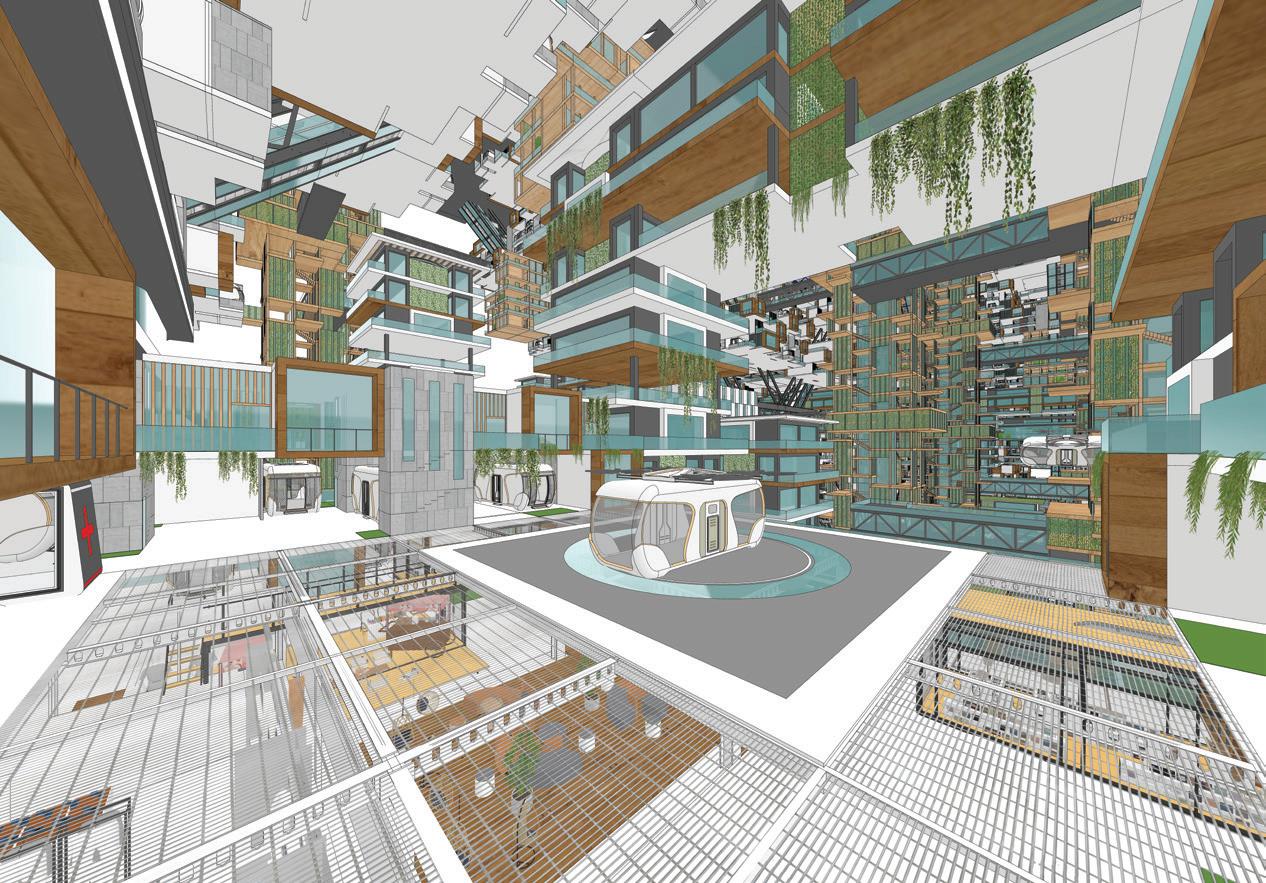
Associate Professor, M Arch Programme Director; MSc (Columbia University), M Eng (Waseda University), B Eng (Tokyo University of Science)


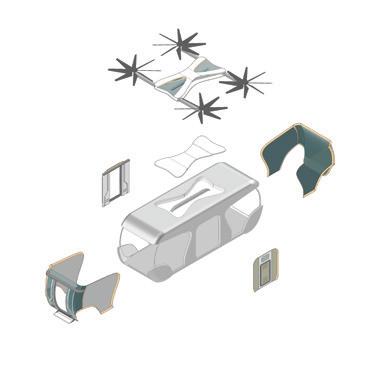









YEAR 4 SEMESTER 1
LIST OF PARTNER FIRMS & ORGANISATIONS:
103 EAST Architects
AAMER Architects
A D Lab
AECOM Singapore Pte Ltd
AEDAS Pte ltd
AGA Architects Private Limited
AKDA Architects Pte Ltd
AKTA-RCHITECTS Pte ltd
APDS Architects
ARCHEDEN Architects Llp
ARC Studio Architecture + Urbanism Pte Ltd
ARCHITECTS 61 Pte Ltd
ARCHITECTS TEAM 3 Pte Ltd
AWP Architects
CENDES+TENarchitects & Planners
CONSORTIUM 168 Architects Pte Ltd
CPG Consultants Pte Ltd
DP Architects Pte Ltd
East 9 Architects & Planners
ECO-ID Architects
Ernesto Bedmar Architects Pte Ltd
EZRA Architects
FARM Architects Pte Ltd
FDAT Architects LLP
Formwerkz Architects Pte Ltd
Freight Architects LLP
Goy Architects
Hassell Design (Singapore) Pte Ltd
HCF and Associates
Housing & Development Board
HYLA Architects
IX Architects Pte. Ltd.
Jay Chiu Architects & Associates
JPG ARCHITECTURE (S) pte ltd
JTC Corporation
K2LD Architects Pte Ltd
Kaizen Architecture
Kerry Hill Architects Pte Ltd
Kite Studio Architecture Pte
KLAN Architects
KNTA Architects
Kyoob Architects Pte Ltd
KYX Architects LLP
LAUD Architects Pte. Ltd.
Lekker Architects Pte Ltd
Lian Architects
Liu & Wo Architects Pte Ltd
M&Y Design Architects
M.A.N Architects LLP
Meta Architecture
Ming Architects Pte Ltd
MKPL Architects Pte Ltd
Mode Architects Pte Ltd
Morrow Architects & Planners Pte Ltd
ONG&ONG Pte Ltd
OWAA Architects LLP
Paper Plane Architects
Park + Associates Pte Ltd
PI Architects LLP
Plystudio Architects Pte Ltd
Provolk Architects
P&T Consultants pte ltd
Quarters Architects LLP
RichardHO Architects
RSP Architects Planners & Engineers Pte Ltd
RT+Q Architects Pte Ltd
S A Chua Architects Pte Ltd
SAA Architects Pte Ltd
SCDA Architects Pte Ltd
Shing Design Atelier Pte Ltd
Solid Architects LLP
Studio Hatch
Studio Lapis Conservation Pte. Ltd.
Studio Milou Singapore Pte Ltd
Studio Wills + Architects
Studiogoto
Surbana Jurong Consultants Pte. Ltd.
Swan & Maclaren Architects Pte Ltd
Swing Architects
TA.LE Architects
Teh Joo Heng Architects
The Architects Circle Pte Ltd
Tierra Design Studio Pte Ltd
Timur Designs LLP
Topos Architects Pte Ltd
Twosquarefeet Design Studio
Type0 Architects
W Architects Pte Ltd
WASAA Architects & Associates
White Matter Design Studio
WKL Architects
WOHA Architects Pte Ltd
YUME Architects
ZARCH Collaboratives Pte Ltd
ZIVY Architects
AR4421
ARCHITECTURE INTERNSHIP PROGRAMME
Coordinator: Prof Ar.Richard Ho
Units: 8
NUS DOA’s Architecture Internship Programme is an optional course that complements students’ architectural education in the classroom.
The six-month AIP Internship is divided into two 3-month internships - the first 3-month internship must be completed with a registered architecture firm in Singapore while for the subsequent three months, the student may choose to intern with a foreign architecture firm or a firm in a related industry, subject to approval from the AIP Committee.
This provides students with valuable exposure to a range of professional experiences and skills which cannot be taught in a university setting. It also allows them to observe practitioners at work, see how classroom learning translates to the workplace, and experience the rhythms, ebbs and flows of life on a job in architecture and its related fields.
Finally, the internship also helps the student progress in his or her maturity and understanding of the industry, in preparation for entry to the M Arch II programme.

SEMESTER 1 & 2
(M ARCH I & II STUDENTS UNDER SINGLE DEGREE PROGRAMME) (M ARCH II STUDENTS UNDER CONCURRENT DEGREE PROGRAMME)
AR595XX GRADUATE LEVEL ELECTIVES
Units: 4
Graduate Level Electives* are seminal learning experiences for M Arch students. Taught in a seminar format, electives are aligned with research clusters, as well as faculty members’ specific expertise and research efforts, providing a wide range of contemporary topics to enrich an architect’s education. Deep dives into specific themes allow students to align their personal interests in architecture with graduate-level research, thinking, making and writing.
SEMESTER 1 FACULTY OFFERING
Chang Jiat Hwee
Chen Yu
Fu Yuming
Naomi C. Hanakata
Wolfgang Kessling
Thomas Kong
Lai Chee Kian
Lam Khee Poh
Eddie Lau
Victoria Jane Marshall
Christo Mayer
Tsuto Sakamoto
Ruzica Bozovic Stamenovic
Rudi Stouffs
Wong Zihao
Larry Yeung
Shin Yokoo
SEMESTER 2 FACULTY OFFERING**
**The elective courses offerings for Semester 2 will be published to students in due course.
SEMESTER 1 FACULTY OFFERING
AR5951F (DE)CARBONIZING SPACES: HISTORIES AND FUTURES OF ENERGY, INFRASTRUCTURE, AND (BUILT) ENVIRONMENT IN ASIA
Tutor: Chang Jiat Hwee
AR5952J
OVERSEAS CHINESE ARCHITECTURE AND SETTLEMENT
Tutor: Chen Yu
AR5952M THE COMPLEXITY THINKING FOR URBAN PLANNING AND DESIGN
Tutor: Fu Yuming
AR5952H RENEWABLE ENERGY SPACES AND THE URBAN ENVIRONMENT
Tutor: Naomi C. Hanakata
AR5955H
OPTIMIZING TROPICAL BUILDING PERFORMANCE FOR COMFORT
Tutor: Wolfgang Kessling
AR5951H
ARCHIVAL FUTURES: A PERIPATETIC INTRODUCTION
Tutor: Thomas Kong
AR5951G
HISTORIES, THEORIES AND CONTEXTS OF ARCHITECTURE IN SOUTHEAST ASIA
Tutor: Lai Chee Kian
AR5953E
WELL & GREEN BUILT ENVIRONMENT
Tutor: Lam Khee Poh
AR5953G
ARCHITECTURAL ACOUSTICS: DESIGNING SOUNDSCAPES AND NOISE CONTROL IN BUILDINGS
Tutor: Eddie Lau
LA5211
POLITICAL ECOLOGY AND LANDSCAPES
Tutor: Victoria Jane Marshall
AR5955E
IMAGINARY WORLDS: NARRATIVE AND ARCHITECTURAL SPECULATION
Tutor:Christo Mayer
AR5951E
ARCHITECTURAL IDEAS FROM EXPANDED FIELD
Tutor: Tsuto Sakamoto
AR5952L
HUMAN ECOLOGY – SPACE & HEALTH
SPECIAL: DISCUSSING THE SENSORIAL
Tutor: Ružica Božović-Stamenović
AR5953I
COMPUTATIONAL EXPLORATION OF CLIMATE-ADAPTIVE
URBAN DESIGN
Tutor: Rudi Stouffs
AR5955F
DRAWING AS RESEARCH
Tutor: Wong Zihao
AR5952F
TOPICS IN URBAN STUDIES - PARTICIPATORY COMMUNITY DESIGN
Tutor: Larry Yeung
AR5953H
SPATIAL DESIGN AND STRUCTURAL CALCULATION
Tutor: Shin Yokoo
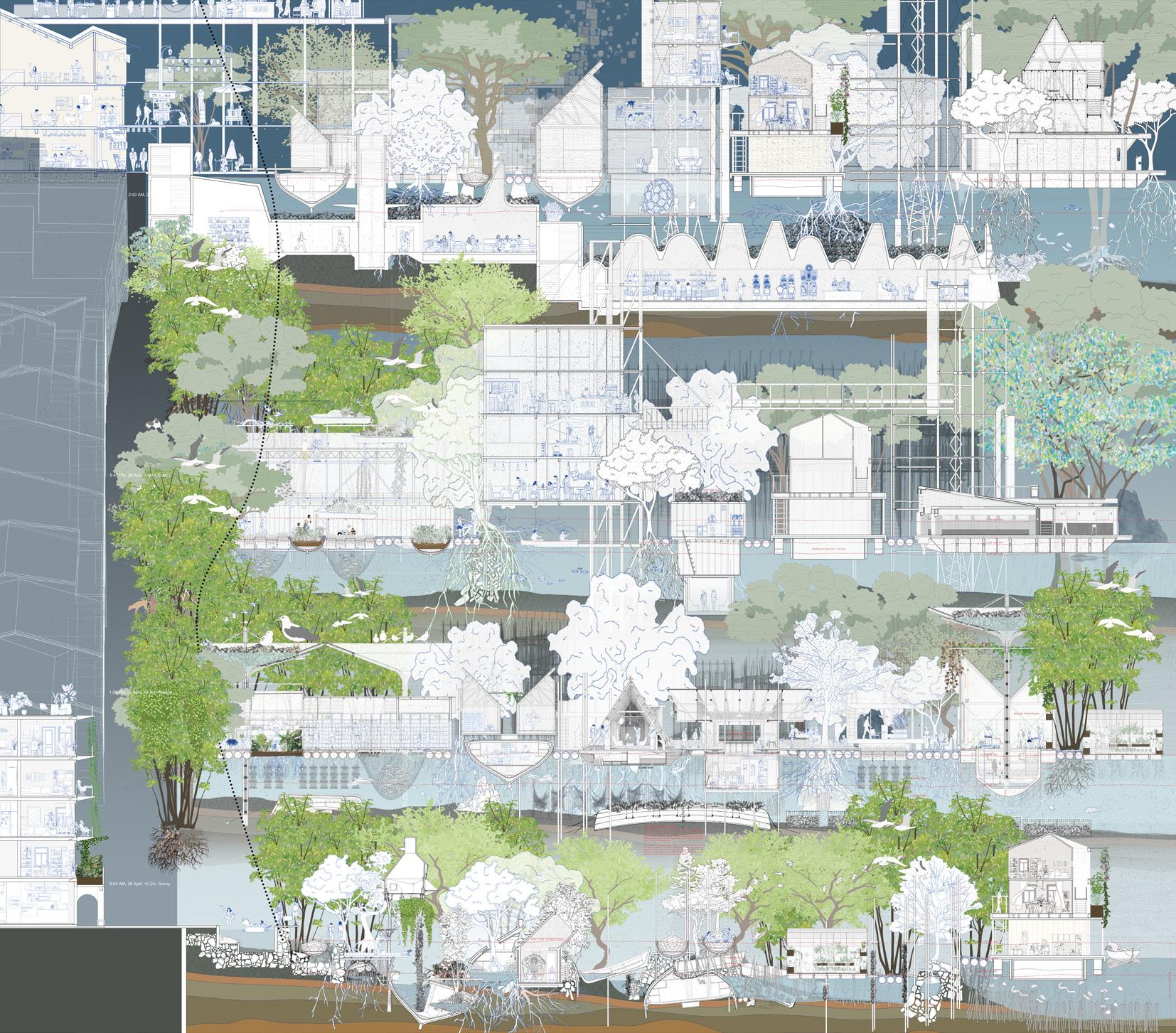
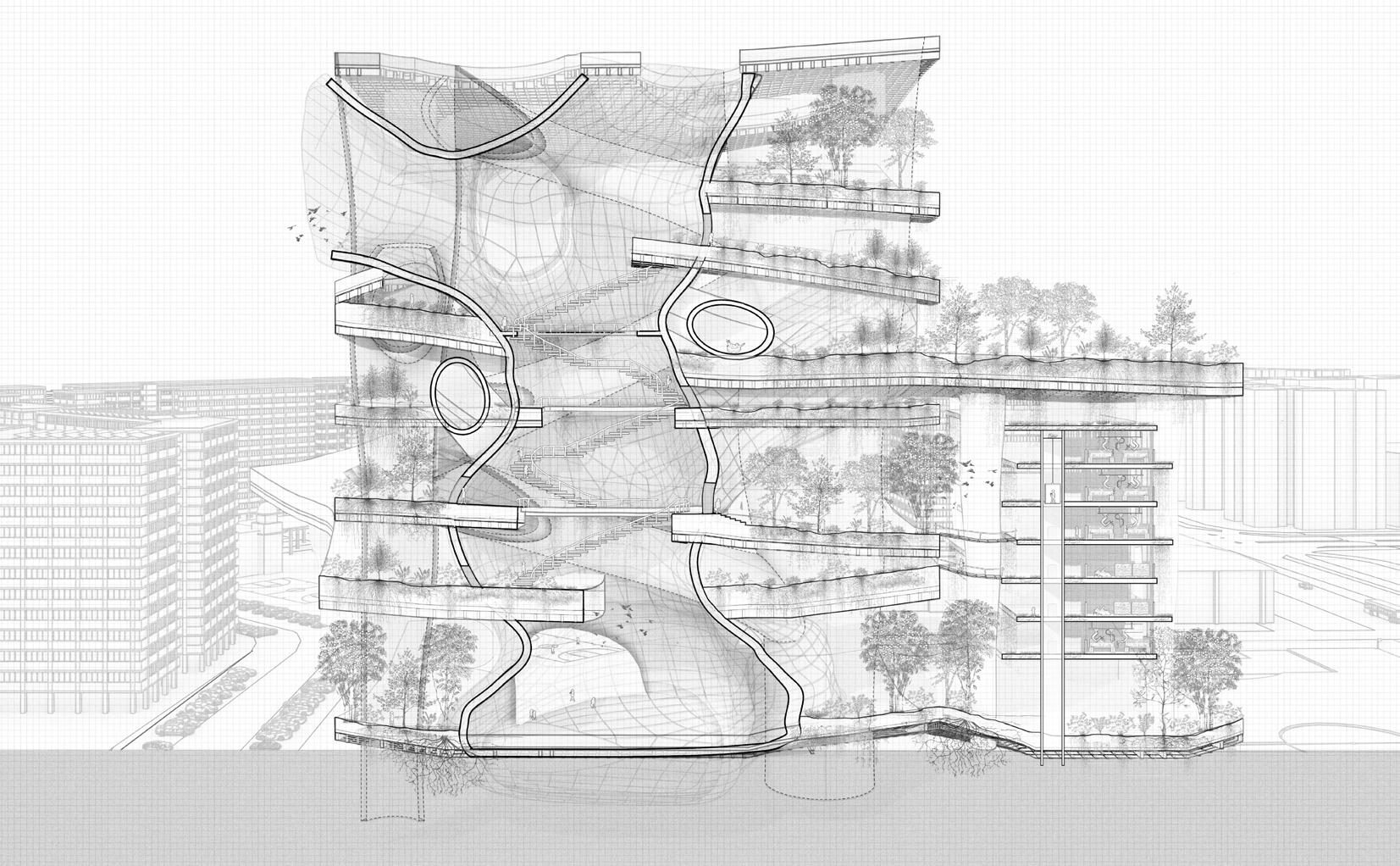
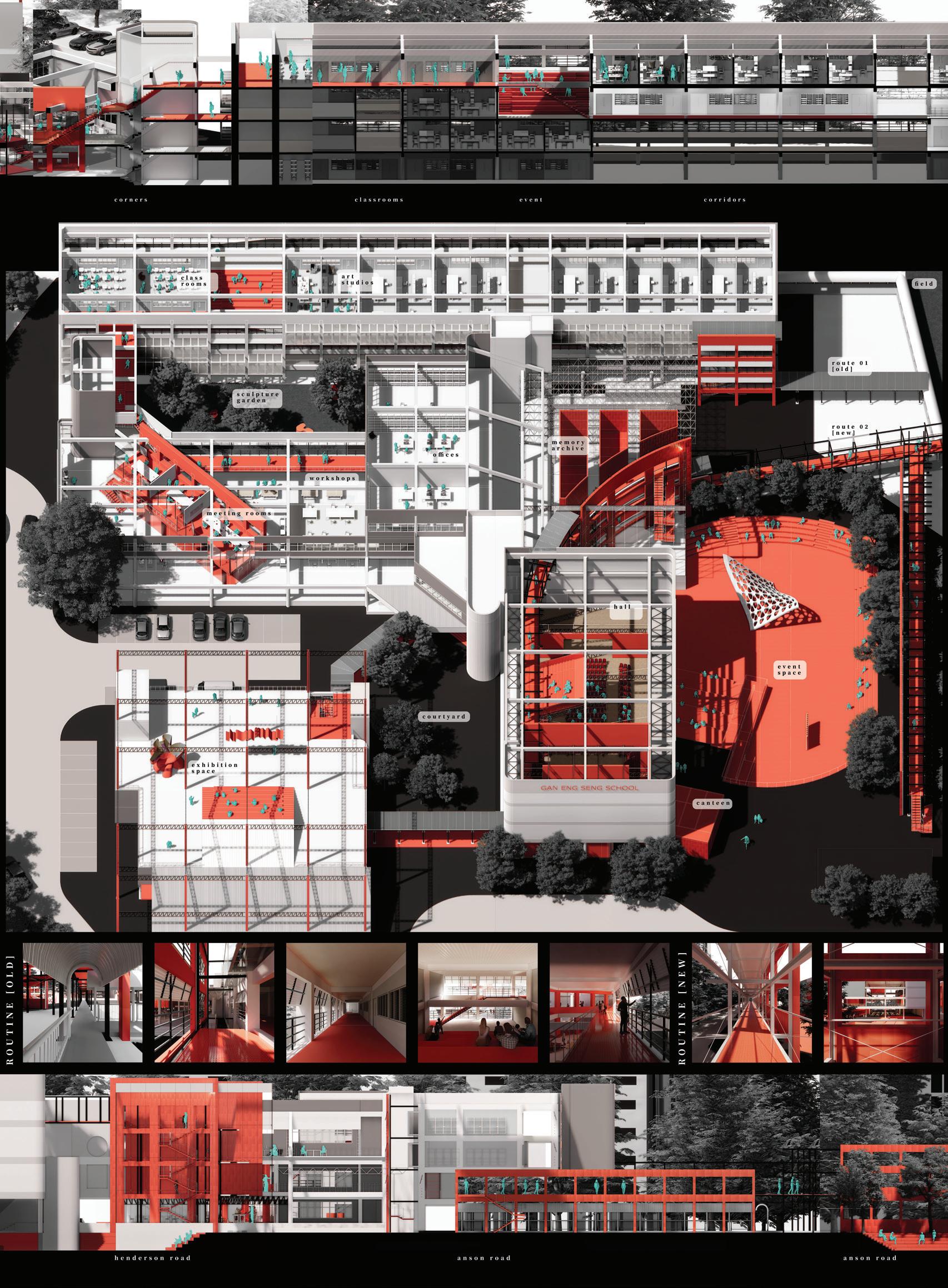
establishing the final design criteria for achieving the Master of Architecture degree. Students can select from a variety

competence in creative practice design research. This competence will lead to architectural outcomes across a wide range of topics. The first and third courses, AR5805 and AR5807, will involve creative practice research with direct design outcomes.
AR5806 will synthesize these design research efforts into a comprehensive design research compendium that integrates evidence with textual descriptions, theoretical writing, and other written strategies, alongside graphic, photographic, and visual material.
The fundamental purpose of the Thesis Sequence is to enable students to develop a rigorous methodology and a deep focus in a specific area of design research, and to translate this research into architectural design through creative practice. Additionally, students are expected to exhibit high-level competence in creative practice research, design thinking, representation, and communication.
(SEMESTER 1)
Units: 8
Graded Course
Conducted as an architectural design thesis (Part 1), this course involves creative practice research with direct design outcomes. Students explore a selected theme, situate their project in a specific context, identify relevant issues, and curate a narrative. The course encourages students to establish a premise for architectural design that will be further developed in the architectural design thesis (Part 2). As with other architectural design studios, students are required to present their creative practice research using graphical materials, physical models, video clips, artistic installations, and/or other mediums, depending on the nature of the project.
Learning Objectives:
1. To understand and critically apply research methods within an individually directed thesis context.
2. To evaluate and take a critical stance on research methods, evidence, and outcomes.
3. To illustrate the impact of selected research methods on the development of architectural propositions.
4. To connect individual creative practice research to a broader community of social, economic, and political practices.
5. To position individual research within the larger domain of architecture and to communicate how creative practice advances the discipline.
6. To critically assess the translation of creative practice research outcomes into architectural approaches, techniques, strategies, or tactics.
7. To use creative practice research and conceptual tools in design and to make informed ethical judgments in architecture.
8. To utilize advanced digital data, visualizations, and contemporary simulations in 2D, 3D, and 4D mediums to research architectural approaches to design.
9. To use thoughtful digital, analog, and/or material tools to conduct creative practice research.
10. To communicate creative practice ideas through concise and considered verbal, written, and performative presentations, utilizing a wide range of mediums.
AR5806 ARCHITECTURAL DESIGN RESEARCH REPORT (SEMESTER 1)
Units: 4
Pass / Fail Course
Conducted as part of the architectural design thesis (Part 1), is a compendium of students’ individual design research conducted during the course. The report builds and elaborates on a body of ideas that will be further pursued in the architectural design thesis (Part 2) through actual design practice. The main purpose of the report is to enable students to articulate, structure, and synthesize their thoughts developed through research, and direct them towards the production of architectural design.
The course supports the design thesis by critically exploring significant issues in architecture involving social, political, cultural, environmental, economic, and technological considerations. Key activities include:
a) To demonstrate relevance of the topic in our contemporary world.
b) Critique and evaluation of acquired knowledge
c) Program statement mapping the fundamental aspects of the issues
d) Hypothesis delineated in a set of key issues that can be addressed through architectural interventions
e) Program formulation
f) Site selection
g) Preliminary design studies.
Learning Objectives :
1. To understand and critically apply research methods within an individually directed thesis context.
2. To evaluate and take a critical stance on research methods, evidence, and outcomes.
3. To articulate, structure, synthesize creative practice research, and to formulate a coherent thesis argument as a line of inquiry.
4. To illustrate the impact of selected research modes on the development of architectural propositions.
5. To connect individual creative practice research to a broader community of social, economic, political practices.
6. To position individual research within the larger domain of architecture and to communicate how creative practice advances the discipline.
7. To critically assess the translation of creative practice research outcomes into architectural approaches, techniques, strategies, or tactics.
8. To use creative practice research and conceptual tools in design, and to make informed ethical judgments in architecture.
2)
Units: 20
Graded Course
Conducted as the architectural design thesis (Part 2), focuses on the architectural design proposal of the entire design thesis project. Building on the knowledge and ideas acquired in the thesis (Part 1), and translating them into architectural design issues, the course enables students to develop a critical and rigorous design in the field of architecture.
As the culmination of design education that establishes the final criteria for the Master of Architecture degree, the thesis expects students to produce a design proposal that is critical, innovative, and competent in terms of speculation and practical execution. Students will be required to present their design intents, contexts, and actual design proposals with graphical materials, physical models, video clips, artistic installations, and/or other mediums depending on the nature of the project.
:
1. To understand and illustrate an architectural proposal within an individually directed thesis context.
2. To evaluate and critically analyze the individual research and design proposal.
3. To illustrate the impact of research conducted in thesis (Part 1) on the development of architectural propositions.
4. To demonstrate that the individual proposal responds to social, economic, and political practices within the community.
5. To position individual architectural design proposals within the larger domain of architecture and to communicate how the proposals advances the discipline.
6. To critically assess how creative practice research outcomes were translated into architectural approaches, techniques, strategies, or tactics, and to develop the design in line with these outcomes.
7. To use creative practice research and conceptual tools in design, making informed ethical judgments in the individual architectural proposal.
8. To utilize advanced digital data, visualizations, and contemporary simulations in 2D, 3D, and 4D mediums to examine architectural approaches and design.
9. To use thoughtful digital, analog, and/or material tools to develop architectural design.
10. To communicate design research and the individual proposal through concise and considered verbal, written, and performative presentations, utilizing a wide range of mediums.


M ARCH THESIS DESIGN STUDIO FACULTY
François Blanciak
Associate Professor; PhD, M Arch (University of Tokyo), DPLG (École Nationale Supérieure d’Architecture de Grenoble), Registered Architect, France
Randy Chan
B Arch, B Arch Studies (National University of Singapore); Registered Architect, Singapore
Chaw Chih Wen
Adjunct Assistant Professor; M Arch, B Arch (National University of Singapore); MSIA, Registered Architect, Singapore
Cheah Kok Ming
Associate Professor, Deputy Head (Academic); B Arch, BA Arch Studies (National University of Singapore); Registered Architect, Singapore
Lilian Chee
Associate Professor in Architectural Theory and Design; Academic Director NUS Museum; Assistant Dean (Outreach) CDE; PhD (The Bartlett, University College London), M Sc Architectural History with Distinction (The Bartlett, University College London), B Arch (Hons) (National University of Singapore), BA Arch Studies (National University of Singapore)
Joshua Comaroff
Assistant Professor; PhD (UCLA), M.Arch, MLA (Harvard University)
Fung John Chye
Associate Professor in Practice; B Arch (National University of Singapore); Registered Architect, Singapore
H. Koon Wee
Visiting Associate Professor; M Arch (Yale University), B Arch (University of Western Australia), BA Arch (National University of Singapore); FRSA, Registered Architect, Singapore and the Netherlands
Florian Heinzelmann
Associate Professor in Practice; PhD (Eindhoven University of Technology), M Arch (Berlage Institute), Dipl-Ing (Munich University of Applied Sciences); Registered Architect, the Netherlands
Richard Ho
Professor in Practice; B Arch (National University of Singapore); MSIA, Registered Architect, Singapore
Ho Weng Hin
Adjunct Associate Professor; Dip Specialista in Restauro dei Monumenti (Universita’ degli Studi di Genova), M Arch, BA Arch Studies (National University of Singapore)
Frederick Chando Kim
Assistant Professor; Ph.D. (EPFL), M.Arch (Harvard GSD), B.S. in Art & Design (MIT)
Thomas Kong
Associate Professor, Deputy Head (External Relations) ; M Arch (Cranbrook Academy of Art), B Arch (National University of Singapore); Assoc. AIA, Registered Architect, Singapore
Nirmal Kishnani
Associate Professor, MSc ISD Programme Director; PhD (Curtin University of Technology), MSc (Env Psych) (University of Surrey), BA Arch (National University of Singapore)
Adrian Lai
Adjunct Assistant Professor; AA Dip, BA Arch (National University of Singapore); MSIA, ARB Registered Architect, Singapore and the UK
Lam Khee Poh
Provost’s Chair Professor of Architecture and Built Environment, PhD (Carnegie Mellon University, USA), B Arch (University of Nottingham, UK); FRIBA, Registered Architect, UK, FIPBSA
Victor Lee
Adjunct Assistant Professor; AA Dip, BA Arch Studies (National University of Singapore); MSIA, ARB, Registered Architect, Singapore and the UK
Erik G. L’Heureux
Dean’s Chair Associate Professor in Design and Decarbonization; PhD (RMIT University), M Arch (Princeton University), BA Arch (Washington University in St. Louis); FAIA, Registered Architect, New York and Rhode Island, USA, MSIA, Registered Architect, Singapore; LEED AP BD+C, NCARB
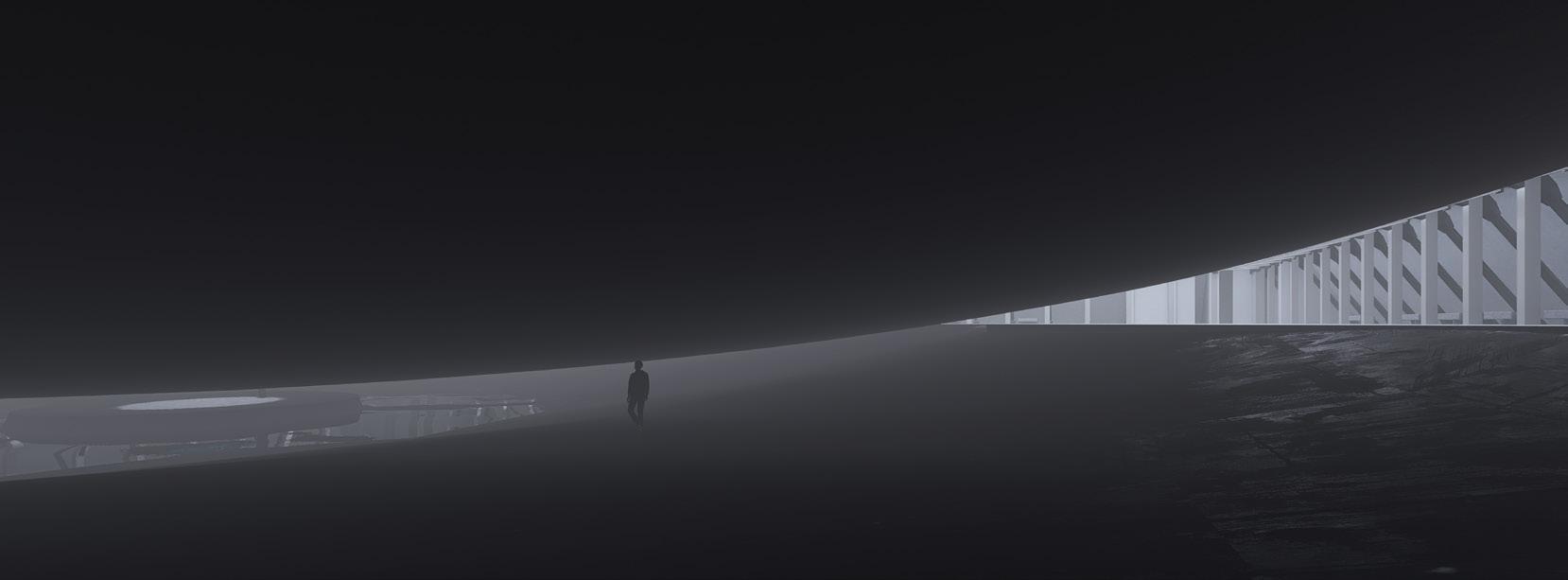
Joseph Lim
Associate Professor; PhD (Heriot-Watt University), MSc (University of Strathclyde), B Arch (National University of Singapore); MSIA, Registered Architect, Singapore
Victoria Jane Marshall
Senior Lecturer; Director, MLA program; PhD Geography (National University of Singapore), MLA, UD Cert. (University of Pennsylvania), BLA (University of New South Wales).
Christo Mayer
PG Dip PP (RIBA Part III) (University College London), PG Dip Arch (RIBA Part II) (London South Bank University), BA Arch Studies (RIBA Part I) (University of the Free State); ARB, RIBA, Registered Architect, UK
Neo Sei Hwa
Adjunct Associate Professor; B Arch (National University of Singapore), BA Arch Studies (National University of Singapore); MSIA, Registered Architect, Singapore
Shinya Okuda
Associate Professor; M Eng, B Eng (Kyoto Institute of Technology); Registered Architect, Japan and the Netherlands
Roy Pang
B Arch (RMIT University); GMM, UDA, DfSP, MSIA, Registered Architect, Singapore
Federico Simone Ruberto
Senior Lecturer; BA Architecture Programme Director; PhD Philosophy, Art and Critical Thought (The European Graduate School); MSc Architecture, BSc Architecture (Politecnico di Milano)
Tsuto Sakamoto
Associate Professor, M Arch Programme Director; MSc (Columbia University), M Eng (Waseda University), B Eng (Tokyo University of Science)
Khairudin Saharom
Adjunct Assistant Professor; M Arch (National University of Singapore); MSIA
Ružica Božović-Stamenović
Associate Professor; ScD, MSc (University of Belgrade, Serbia), Spec Arch, Dip Eng Arch (University of Belgrade, Serbia); Registered Architect, Serbia
Rudi Stouffs
Dean’s Chair Associate Professor, Professor Assistant Dean (Research); PhD, MSc (Arch Comp Design) (Carnegie Mellon University), MSc (ArchEng), Ir-Arch (Vrije Universiteit Brussel)
Tan Teck Kiam
Adjunct Associate Professor; B Arch (Hons) (National University of Singapore); MSIA, Registered Architect, Singapore
Teh Joo Heng
Adjunct Associate Professor; SMArchS (Massachusetts Institute of Technology), B Arch (National University of Singapore); MSIA, Registered Architect, Singapore
Tiah Nan Chyuan
Adjunct Assistant Professor; AA Dip, BA Arch (National University of Singapore); MSIA, Registered Architect, Singapore
Johannes Widodo
Associate Professor, PhD (UTokyo - Japan), MArchEng (KU LeuvenBelgium), Ir (UNPAR - Indonesia), mAAN, ICOMOS, DoCoMoMo, AAHM, TCHS, SEACHA
Wong Chong Thai, Bobby Honorary Fellow (National University of Singapore), MDesSt (Harvard University), DipArch (Robert Gordon University); MSIA
Wu Yen Yen
Adjunct Assistant Professor; M.Arch (Columbia GSAPP), B.Arts (Arch Studies) (NUS), Registered Architect Singapore (Genome Architects), Green Mark AP, MSIA
Shin Yokoo
Senior Lecturer; PhD (Tokyo University of Science), M Eng, B Eng (Tokai University); Registered Architect, Japan
Yuan Chao
Associate Professor (Presidential Young Professor); PhD Architecture (Chinese University of Hong Kong), MIT Kaufman Teaching Certificate (Massachusetts Institute of Technology)

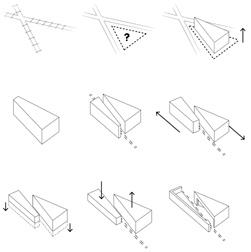
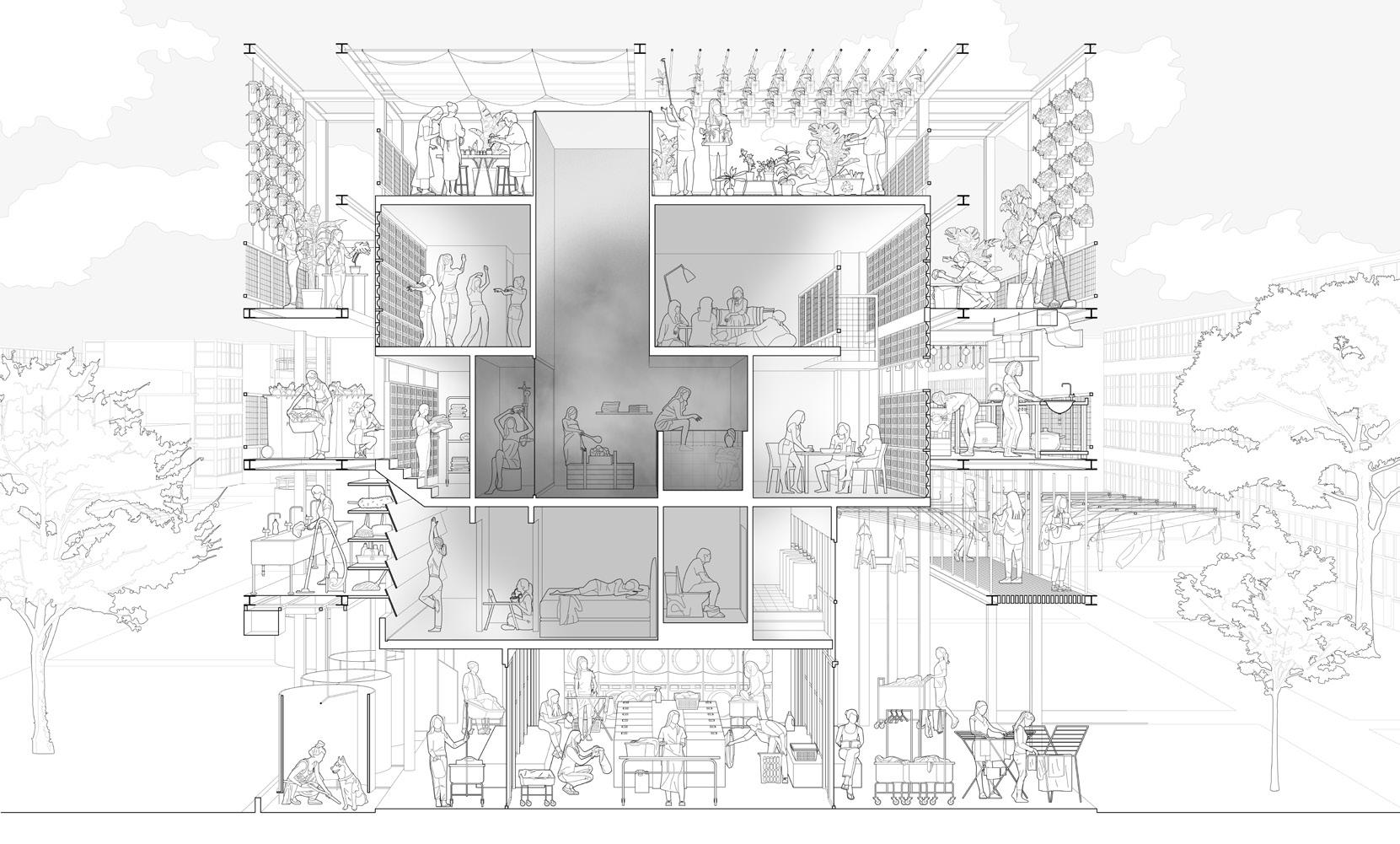


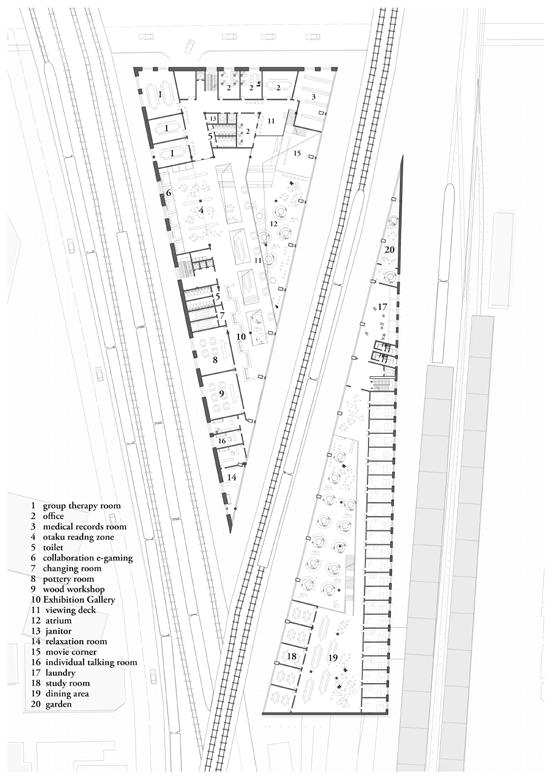
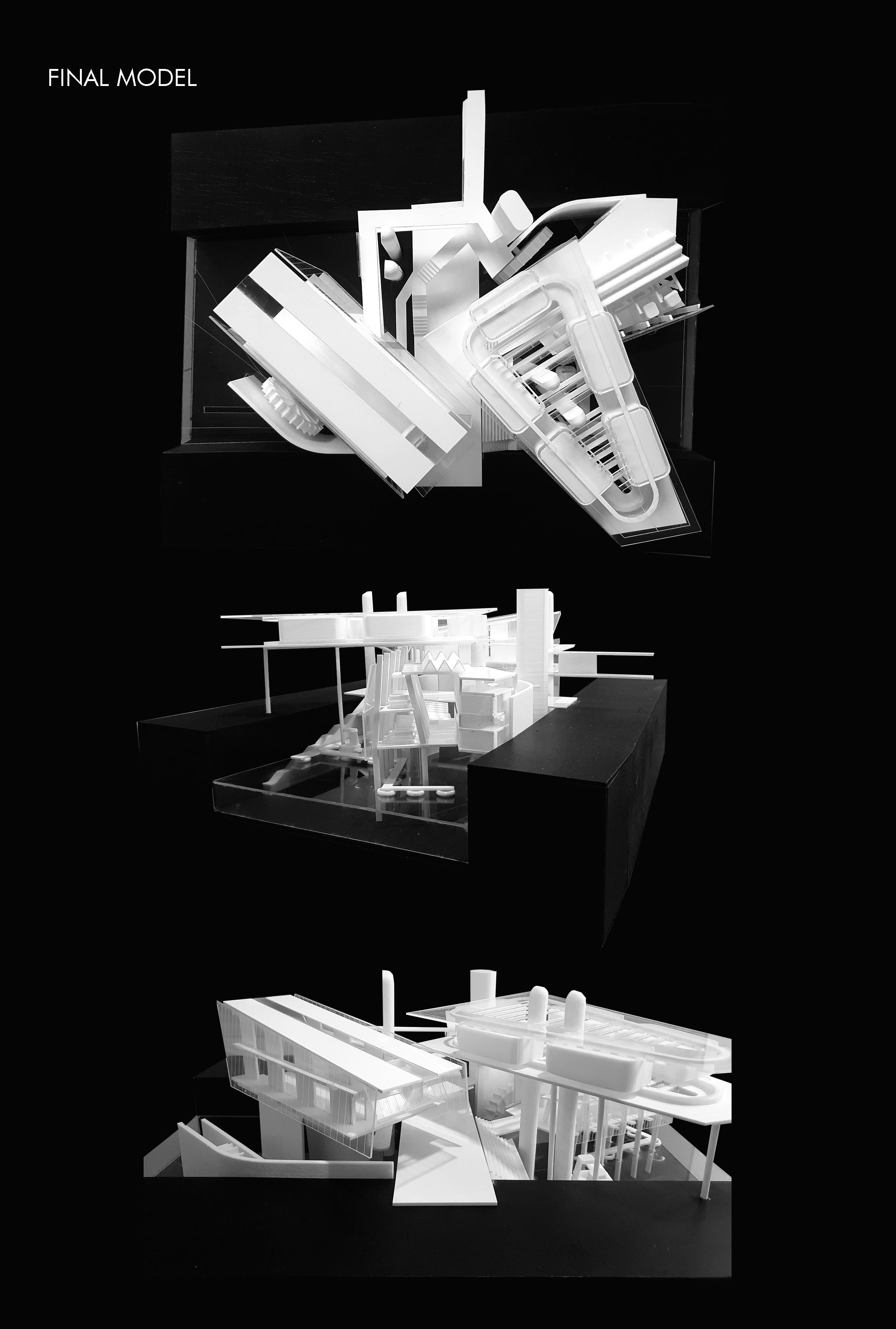
THESIS OFFERINGS
(AR5805,AR5806,AR5807)
FORM Tutor: François Blanciak
What should a significant architectural project look like? How can it exist within the current ecological context of architecture and a strained economy of attention? In light of current debates on what is—fundamentally—a building,

uplifting and hilarious in those dark times. They were always about odd, absurd inventions or overly-engineered contraptions conceived to poke fun at the enemies. His cartoons were refreshingly captivating and tinted with
“anti-fragility”. He was able to harvest adverse moments to create jokes that boost public morale. Robinson’s inventions were appealing because they had strong contextual underpinnings. It captured the British brand of humour and satire, celebrated the might of industrialisation and mechanisation of early 20th Century as well as the British pride of the Arts & Crafts Movement in its praise for craftsmanship. The latter inspired the intricacies of his ludicrous device illustrated in each witty narrative.

A successful architectural thesis is predicated on critical and in-depth understanding of the issues and the context they reside in. There is the context of the past, present and the future and further futures. Each context of its time has an intertwining set of conditions involving geography, environment, climate, society, politics, culture, technology, and economy. The thesis is an informed projective cast into the future or a speculative exploration responding to evolving temporal contexts. The study of contexts will always reveal signs that define the strangeness.
Tutor: Lilian Chee
‘Now breakdown is our epistemic and experiential reality.’
Our worlds are increasingly vulnerable. Wars, protests, inflation, disease and climate change have resulted in an unprecedented rise in the disenfranchised, discriminated, homeless, jobless, with many lives already lost. Cities are sites of trauma and strife; they are also the sites of resilience and repair. How do we put our worlds back together? To do this, architecture must galvanize a movement at its frontiers, forge relations at its boundaries. It means to think through, and construct architecture alongside with, our environments, society, culture, technology, human and nonhuman Others. This Thesis Studio is committed to reimagining an architectural politics and aesthetics through the ethics, theories and practices of care: Architecture made in-themidst-of others.
Tutor: Joshua Comaroff
What do we learn about architecture by looking at its nocturnal edges? This studio does not pose a single problem, typology, or approach—rather, we will ask how new knowledge of our environment is created by exploring the under-explored and under-valued, beyond the spotlight of enlightenment values: overlooked users, experiences, emotions, and relations, alongside questions of surrealism, desire, and embodiment. Projects in this studio will examine buildings, spaces, and landscapes as generators of social life (in the broadest sense), through new theoretical and representational strategies and modes of intervention. Architectures for the non-human and the non-living are also welcome.
Tutor: Fung John Chye
Interrelated critical challenges that emerged in the recent decades place humanity at a crossroad of survivability. Adding to these immense difficulties are an increasingly perturbed world aptly ascribed the acronym VUCA (volatility uncertainty complexity ambiguity). How do we as architects and planners mitigate the adversities arising from this convergence of existential threats? By reimagining our future urban neighbourhoods as a complexity field that integrates several dynamic key
urban functions, this Master’s thesis studio (sixth in the series) will continue to explore possible futures for 2050 and beyond. The studio begins by examining and expanding on the scenarios postulated previously to unpack new visions and ideas for our future commons. Students will investigate their thesis topics through the lens of the environment at different physical scales to integrate urban living, mobility, health and wellbeing, resource regeneration, climate change, ageing society, technological disruption, etc., to create favourable urban environments for future living.
Tutor: H. Koon Wee
This studio would be exploring architecture within the framework of modern society and its politics. In such an exploration, there would be linkages between the rhythms of modern life and work, the inequalities they generate and their impact on the broader environment. It is not by accident that advanced societies are on a journey towards modernization, industrialization, and the building of sophisticated infrastructure and cities, in order to better harness human and natural capital.
Globalization would also be a natural outcome of such a modern project. Students could take this studio as a continuation of their formative discoveries of architectural and urban concepts of efficiency, functional zoning, systems thinking and different ways to create and rationalize the modern condition.
First guarantee : even though we construct Nature, Nature is asif we did not constructit.
Second guarantee : even though we do not construct Society. Society is as if we did construct it.
Third guarantee : Nature and Society must remain absolutely distinct…
In describing the modern condition, Latour (1993: 32) observes three guarantees. This studio draws upon the philosophical foundations of such thinking. Latour’s seminal works include how professionalized barriers of competency are created when postcolonial governments undertake modernization projects (Latour & Shabou, 1974),
how scientific facts are constructed under complex sociological settings in an advanced laboratory (Latour & Woolgar, 1986), and many others.
Tutor: Florian Heinzelmann
Students are invited to research and design systems and solutions that focus on addressing global warming’s effects through the built environment and construction practice, with the aim to halt or reverse its effects. The socio-climatic context of the tropical region within Southeast Asia should be used as a base for their work. With a deep understanding of a specific location and societal context, students can propose solutions to rethink, improve, repair, or optimise various aspects. They can explore different means from climatic adaptability, passive climatic design strategies, adaptive re-use of materials and construction systems, embodied energy, energy production, etc. The basis of this concept stems from the idea that when a space is comfortable enough, meaningful social interactions and activities can happen— thus turning them into places for occasions, as concluded by Aldo van Eyck.
Tutor:
Richard Ho
The ever-growing urban centres leading to specific human conditions necessary to survive in overcrowded populated spaces, as well as the ongoing contestation for space in the urban centres has always been my research interest. Architects and government agencies have, by and large, failed to protect the interests of the have-nots, the under-privileged and those without a voice—preferring to further the myopic commercial and economic gains of the developers and landowners instead. The evidence lies in deforestation, conversion of arable land to golf courses and gated condominiums, demolition and destruction of our built heritage and the over-fishing of the oceans are everywhere for those who care to look.
In Singapore, issues such as the inequitable distribution of land to private vs. public housing, golf courses pandering to the leisure of a select few, priority of roads for cars over streets for people, conservation of our architectural heritage driven by commercial interests— are all pressing issues which the present generation of architects must seek to redress.
We often hear about buildability and sustainability being championed, but what about cultural sustainability? How do we address that in a multi-cultural society like ours? This is an issue not only in Singapore but also in the other Southeast Asian countries where the pressure of development in urban centres are most felt. Students are welcome to choose sites beyond the confines of our island.
Tutor: Ho Weng Hin
Faced with mounting redevelopment pressures, postindependence modernist structures and landscapes in Singapore are at a watershed moment. Today, imageable heroic modern megastructures such as the People’s Park Complex built barely four decades ago are threatened with obliteration, through their impending en-bloc sales. On the other hand, following estate intensification programmes, what used to be a substantial and varied building stock of modernist housing heritage—such as the pioneering Queenstown Estate—has been severely depleted. The studio proposes that this paradigm is becoming increasingly environmentally and socially unsustainable, leading to disruptions in social, cultural and urban accretion indispensable to create a vibrant, liveable city. Rather than seeing conservation as opposition to progress and intensification, it explores rehabilitation and adaptive reuse as an alternative mode of urban regeneration—one that layers on rather than a demolish-and-rebuild approach. Under the guidance by a practicing conservation specialist, the studio will adopt a rigorous research-based approach to inform conservation design strategies for a site of the student’s choice, during the thesis preparation stage. Students will gain new skills and tools for ‘deep reading’ into heritage landscapes, structures and artefacts that will inform a robust conservation/ intervention framework to guide the thesis design stage.
Tutor: Frederick Chando Kim
‘Hybrid Housing’ explores traditional housing typologies worldwide through the integration of AI and deep learning in architectural design. By analyzing traditional forms and the intrinsic DNA building blocks through machine reading of architecture, the research aims to uncover new design possibilities that challenge conventional limits,
creating innovative hybrid typologies. Utilizing advanced generative tools, the research will transform existing and unknown typologies into dynamic, multi-dimensional entities. Emphasizing the interplay between tangible forms and intangible data, the project seeks to craft future design approaches that would allow designers to reflect on societal, cultural, and environmental parameters, ultimately fostering innovation in architectural form, function and ecology via unexpected narratives.
Tutor: Thomas Kong
I am interested in the art-architecture nexus. Art elevates buildings beyond function, infusing them with sociocultural, aesthetic, and emotional significance. Moreover, the Art of architecture fosters critical, thoughtprovoking questions and opens new possibilities for understanding architecture as building and discourse.
After Richard Serra’s Verb List: Architectural Design is the Art of
Augmenting; Wandering; Composing; Forming; Structuring; Visioning; Lighting; Narrating; Integrating; Activating; Collaborating; Innovating; Thinking; Crafting; Seeing; Celebrating; Situating; Dreaming;Harmonising; Beautifying; Caring; Chanelling; Planning; Repairing; Scaling; Optimising; Contouring; Sustaining; Reflecting; Proportioning; Building; Prototyping; Layering; Excavating; Sculpting; Framing; Stacking; Clustering; Fostering; Evoking; Intertwining; Configuring; Materialising; Adorning; Communing; Inventing; Constructing; Questioning; Transforming; Experimenting; Interpreting; Conserving; Orienting; Protecting; Transcending; Drawing; Reclaiming; Edifying; Remembering; Strategising; Visualising; Modeling; Calibrating; Archiving; Curating; Computing; Making; Diagramming; Cleansing; Propagating; Critiquing; Adapting; Negotiating; Improvising; Delaying; Witnessing; Idealising; Animating; Symbolising; Restoring; Speculating; Measuring; Socialising; Timing; Theorising; Reducing; Scaffolding; Enchanting; Grounding; Detailing; Unbuilding; Encircling; Excising; Assembling; Joining; Probing; Editing; Contextualising; Enduring; Spacing; Shading
Tutor: Nirmal Kishnani
Asia is witnessing a staggering loss of human, social and natural capitals, due in part to the way we build. The problem isn’t that we aren’t green enough; but that green may be the right answer to the wrong question.
Should we stay the course of green and do less harm? In the time that Asia embraced the green building movement, our collective impact on natural ecosystems was nevertheless catastrophic.
Should we, therefore, faced with a crisis of ecology and climate, aspire to do good; to heal, repair, and regenerate?
This studio returns to the heart of the sustainability question: how to forge human-nature partnerships, and restore our place in the natural world.
What does this mean at the drawing board?
The answer is rooted in whole systems thinking. Each building is many elements, interacting to form a system.
This is embedded within a wider system that is the neighbourhood, which is in turn nested in a systemof-systems that is the city. By understanding scale and complexity, we begin to see design as the making of systemic structure and behaviour. Good design, or design in search of good, is many systems fitted together within an efficient and beautiful form, acting in positive reciprocity within a wider system-of-systems.
This approach leads to an altogether new perspective on form, one with profound implications on people and planet.
Tutor: Adrian Lai
Tabula Rasa is the obliteration of what went before, so as to make anew. Tabula Rasa Rasa Rasa is a project for describing, analysing and projecting conditions to renew and to recover key civilizational typologies through architecture. Traditions and Palimpsests serve as context, together with the artefacts of these cultural legacies, as a way in for us to research, reimagine and remake schools, town and community centres, galleries, hotels, museums, identity corridors, transport interchanges, amenity hubs, civic spaces and lifestyle hubs at a scale between infrastructure and culture to bring in closer, from across the current virtual-intellectual-spiritual moat with the real as the criteria for a redefinition of architecture. Two key values guide the studio. The first is our architectural project to renew and the second is to acknowledge the criticality of the unmeasurable. All architectural projects should thus make speculative arguments for the correlation between the tangible and the intangible –between the artefactual with the perceptual.
An etymological search of the latin word ‘tabula rasa’ with an intentional redirection connects Rem’s infamous argument of Singapore as the quintessential Generic City, with ideas of local legacies, cultural inheritances neither squandered nor invested and intangible effects through different meanings in commonly found languages on the island city-state. Rasa in Behasa Melayu is the act of feeling, the sense of touch or the sensation produced by a thing touched. Rasa ( रसा ) in Sanskrit and Indian Aesthetic Theory profoundly refers to both the essential state and experience of any work of art, be they visual, literary or performing art.
Tutor: Lam Khee
Poh
This thesis studio aims to explore and understand the complex ecological relationship between the human species and the built/natural environment towards designing, constructing, and maintaining a “well & green” habitat that support sustainable and healthy living.
The green movement in the built environment has taken root globally over the past three decades. Many innovative technologies have emerged to enable low carbon sustainable developments. However, health and wellness considerations are relatively nascent. There are exciting opportunities to discover new insights as well as to imagine and test new holistic design concepts.
“The Greek philosopher Aristotle said this 2000 years ago: Happiness is the meaning and purpose of life, the whole aim and end of human existence. Happy people tend to be healthier people due to lifestyle choices. A healthy city must therefore create inspiring and enabling physical and social environments to support such choices. So, the focus must be on the people that cities are built to accommodate and serve.”
Tutor: Victor Lee
Through time, buildings have cemented generations and brought together communities through faith and religion, politics, economy and socio-cultural endeavour. From traditional buildings of worship to contemporary museums, cultural halls, shopping malls, skyscrapers, monuments and the like - such architectural manifestations often use scale, geometry, physical dominance and visual signifiers as an outward show of vision, status and power. Archetypal forms of the dome, pyramid, spire and the modern equivalents of grandeur and extravagance, are commonly depicted as icons to signify meaning and purpose, but are there less pompous ways to communicate presence and significance?
Iconomic form - the making of form from the words icon and economy, questions the pervasiveness of the building of icons and buildings as icon by proposing an alternative way of designing significance through an economy of form, to engender the iconic experience. This form-driven thesis offering posits a new relevance and value through the making of iconomic form with Building Economy,1 as a counterpoint to the iconic and the spectacular. We will investigate how the non-icon can be used as an instrument of an ‘everyday’ architecture to reconnect people and to bond over common humanistic values. The search for such a potential architecture that supports the convergence of daily life while respecting the larger culture and context of a place, is especially critical in a world that now lies at the intersection of economic instability, climate change and social unrest.
Tutor: Erik L’Heureux
The climate catastrophe, highlighted by the severe global heat waves of 2024, necessitates urgent action from the field of architecture, as the building industry is responsible for nearly 40% of global CO2 emissions2. In the 20th century, newly independent countries in Southeast Asia embraced modernization and urbanization as key strategies for industrial and national development, fostering a spirit of Nation Building. However, in the face of our current climate crisis, a new sobriety is required, shifting the focus from nation building to national reuse. To save our planet, we must undergo massive decarbonization, fundamentally rethinking the role of architecture today. We need more columns, not fewer; simple structures rather than complex transfer plates; and a focus on adaptive reuse instead of new construction. These fundamental shifts demand an entirely new approach to design thinking.
Students will research adaptive reuse in urban contexts throughout Southeast Asia, excluding Singapore, to repurpose the embodied carbon from earlier generations. Careful passive strategies that integrate with the equatorial climate will align with the aesthetics of decarbonization and adaptive reuse. The research will emphasize travel as a mode of investigation, the representation of the equatorial region, and the aesthetics of decarbonization. Each student will develop a design thesis that contributes to the discourse on equatorial decarbonization, producing new architectural knowledge tailored to the region’s hot and humid urban climate. This will significantly reduce carbon emissions and foster ideas of planetary repair.
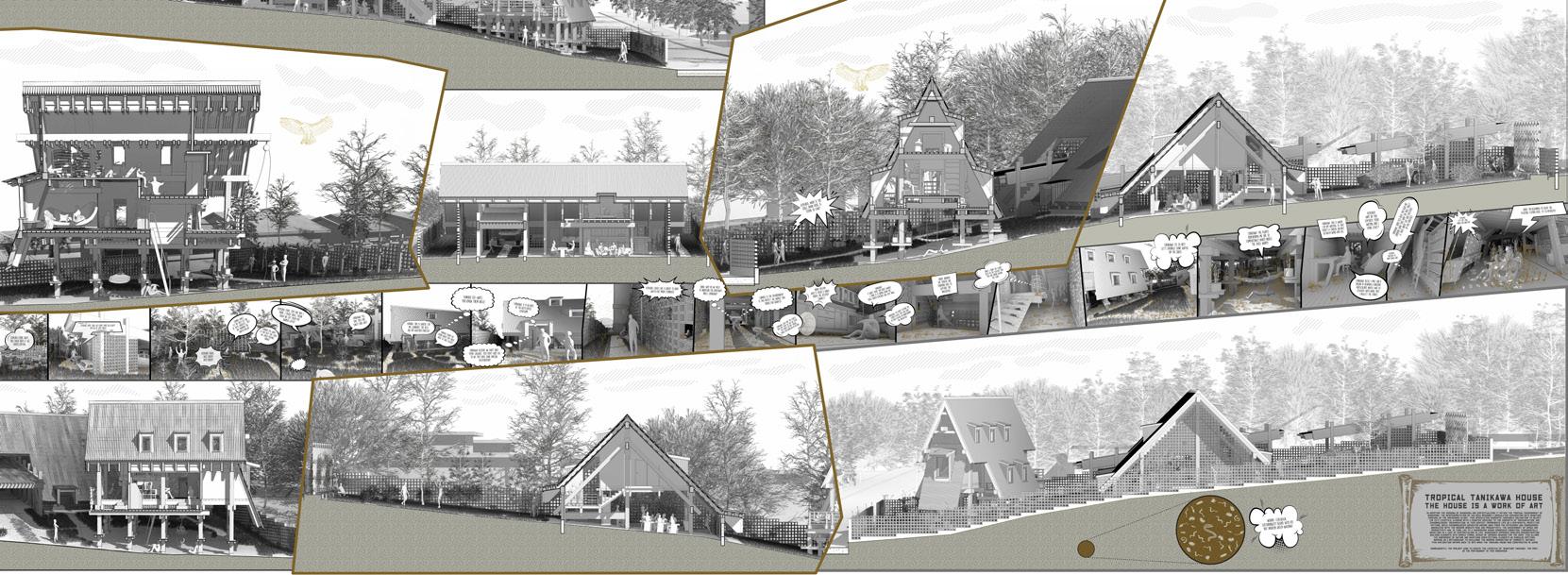
Tutor: Joseph Lim
A relic sits on an enigmatic site in Kent Ridge. It has the character of the last outpost on a dead-end road, at the fringe of the wooded Ridge. In contrast, its other side, at a lower level with the main campus, is next to the Central Library bustling with student life. But the 1980s architecture of the existing NUS Centre for Teaching is out of context with a new campus in the global game of knowledge enterprise. With the breaking of disciplinary silos, the planning of new collaborative space has more complexity when shared between specialist users with conflicting requirements.
With this agenda in mind, Studio Joseph Lim invites individual or group thesis proposals to rethink the future of this site as a continuum of forest, campus and enterprise city.
Students will meet researchers in zoology, botany and engineers in the Natural History Museum, the Botany Centre and the SMART Lab in U-Town for autonomous vehicles. With this as a primer for conflicting requirements in a brief, students research into opportunities for organising spaces and may inject preferred programs to customize thesis aim.
The intuitive PLAY with Boolean operations and constructive solid geometry is introduced as a parallel process to visualise contrasting aggregations, juxtapositions in volumetric compositions set on the dramatic site.
You will be supported by an extensive network of University Campus planners, researchers , designers and specialist practitioners with relevant experience in your investigations as they unfold in this semester and the next.
PERIURBAN PRACTICE
Tutor: Victoria Jane Marshall
The Periurban Practice thesis offering is an invitation for students to think through the challenge of urbanization in relation to the puzzles of agrarian densification. To do this an architecture project must operate at multiple scales and manage a temporal frame, one that includes incremental transformations of land use, land cover, space, and power. Such a project will be emplaced in participatory fieldwork and iteratively created through a variety of creative research methods. An important method in my design practice is counter cartography, for it allows me to bring together my training in landscape architecture, urban design, and cultural geography.
Note: Engaging NUS Museum as a partner, the Kolkata Studio studies visual cultures related to the periurban from the museum collections. Projects with critical engagement with the NUS Museum may be exhibited in its curatorial programmes and spaces.
Tutor:Christo Meyer
“In any event, the spoken and written word are taken for (social) practice.”
Levebre, H. (1991), The Absent Body, trans. NicholsonSmith, D., Oxford: Blackwell, p.28
The premise of this thesis studio is to develop an architecture in response to narrative*.
In-depth investigations of different modes of recording, archiving, and capturing the human condition and its relationship to the world around it, whether real or imaginary, inform a theoretical framework from which a clear discourse will be established. We will bring to the fore that which is (un)spoken and (un)written to revitalise the ordinary into the extraordinary – an architecture that through the semiotics of narrative structure coupled with design through making methodologies, posits compelling responses to some of the more pertinent questions that face us today.
Christo Meyer’s teaching and research focus on design through making, using exploratory and experimental models, devices, and drawings (analog, digital, hybrid) to develop narrative projects as a critique and response to cultural and spatial contexts.
*A distinction should be made between “narrative” as everyday jargon, and narrative as applied in the fields of literature, philosophy, cinema and other forms of visual culture. This thesis studio is preoccupied with the latter.
Tutor: Neo Sei Hwa
considerations:
Human civilization has always been intimately connected to the seas, for sustenance, travel, recreation, and inspiration. However, this relationship is collapsing in many areas. Once considered too vast to fail, our oceans and oceanic ecosystems are strangled by pollution and churned up by climate change, over-exploited and overacidified, stifled by shifting global ocean current flow while being contested by shifting geopolitical powers. Much of such environmental struggles with the ocean is

played out along coastlines where indigenous ecosystems such as mangrove forests and marine habitats are mostly decimated by human activities.
context:
With more than a billion people living along low-lying coastal regions, mostly in Asia, the need to address immediate local plights is as important as distant global climate fights. Large proportions of these populations have traditionally relied on the ocean for sustenance but must now either endure the degradation of living environments or abandon their homes and businesses altogether; some losing lives, many losing livelihoods.
consolidations:
The studio is not about solving global climate issues per se but will seek solutions, both micro and macro, interim & long-term, to address coastal living conditions impacted by environmental extremities. We will examine how to strike a new balance, how we displace or coexist with nature, how we prioritize economy or environment, how relevant are climate agendas in discussions of lives and livelihoods. Thus equipped, the practical ambition is to explore making a difference to an actual coastal area in neighboring West Java, Indonesia. The communities there are fighting for survival on many fronts, climate being one.
Note: Expect to travel (at least once if not twice) to Indonesia
Tutor: Shinya Okuda
Contemporary social issues are often complex and intertwined, encompassing financial and environmental concerns that require holistic design approaches across materials, built forms, programs, and performance. Advanced architectural designs aim to transform these challenges into innovative, multi-dimensional architectural solutions by leveraging game-changing phenomena. These designs are then constructed into sophisticated, functional architectural compositions that embody unique sustainable aesthetics. Embracing the transformative power of architecture, the Nature Unfold thesis studio envisions revealing various symbiotic future relationships, including the interplay between nature and urbanism in Southeast Asia and beyond.
INDUSTRIAL COMPLEX(-ities)
Tutor:Roy Pang
Complex systems exist in our natural and built environments - from weather systems and ant colonies, to the ways cities and socio-economic systems
are organised. Mario Carpo suggests that with the 4th Industrial Revolution (the advent of AI, machine learning, big data, etc.), we have crossed the tipping point with technology such that these complexities can be parsed, understood and in many cases repudiated and pushed against.
The Studio will be looking (not just forwards but also backwards) at the relationships of emerging (and prevailing) technologies with the built and natural environments, offer speculations and alternatives, and to consider their spatial/architectural implications in the post-industrial era.
ABSOLUTE FORMS: COINCIDENTIA OPPOSITORUM
Tutor: Federico Ruberto
“[…] our soul should find its own infinity within the limits of some finite thing.” John Cage.
There is something that unconditionally withdraws when we attempt at discussing the raison d’être of architectural forms. The studio searches forms that retain an eerie sense of immortality, yet they refute being omni-potent by treasuring transformation in time, collective action, and the impermanence of decay. What is to give form, determining the forms-of-life that are in space and time, possible? To what degree should we let forms emerge through participatory protocols, and how much are they instead intrinsically (always, at least partially) predetermined?
(Revolutionary) forms are the most radical and mundane at the same time. Forms are not trivial affairs or fancy constructs, they connect powers that are both individual and collective, geometric and mnemonic, metastatic and hierarchical. To understand the power of architectural forms is to grasp a very peculiar knowledge, a mathesis that fuses analytic (functional) and poetic (dysfunctional) syntaxes.
Making form is to forge both an ecology and economy; in such regard the studio reflects on how to be “sustainable”, considering that de-carbonising requires to gradually move from ideal efficiency to ethical sufficiency. Projecting how forms engage critically the context they intend to emancipate requires a language of transmission and demonstration. Allowing the production of forms through a variety of analog and digital approaches, from computation to material experiments, the studio explores modes of making-and-saying, allowing students to engage with the poetics and agency of re-presentation.
Tutor: Tsuto Sakamoto
This thesis studio focuses on an assemblage of things and living beings including animals, plants and human beings. Experiencing disasters, pollution and pandemics, and being immersed in the environment where intelligent technology and pervasive networks enforce a certain way of life style, behavior and response, we have come to realize that a variety of non-human entities have as many expressions as humans do. Scrutinizing these, the studio speculates alternative environments and architecture consequentially emerges from various assemblages of non-humans and humans that are co-functioning, symbiotic, troubling and/or disturbing.
Tutor:Khairudin Saharom
“We exist to discover and invent.” (Peter Cook)
This studio centres around the theme of transformative architecture driven by a state of flux. This dynamic state can be influenced by various factors such as time, environment, people and places. The rapidly evolving work landscape, for instance, presents an ongoing challenge for cities aiming to be both efficient and sustainable. Digitalisation, Artificial Intelligence (AI) and shifts in communication are reshaping how we work, live, and play. How can we best future-proof our buildings? Is it possible for a building to hold multiple meanings and serve various functions over time, while still maintaining a strong sense of identity and contributing to a sense of place?
We will explore narratives of transformative architecture; focusing on flexibility, dualities, multiplicities, adaptability and notion of “Plasicity” . We will even delve into possibilities of creating new typologies, examining the potential of spaces and places and finding ways to introduce interventions that not only respond to everchanging needs but also transform the urban narrative- all in the spirit of discovering and inventing.
Tutor: Ružica Božović-Stamenović
Building upon a premise that intelligent technologies could alter for the better the spaces we design, this Thesis Studio is investigating the general subject of IT and architecture for wellness. Assembling singularities (Arche + Techne) is in the core of architecture as discipline implying simultaneous engagement of critical thinking and pragmatic skills to generate impactful designs. Turning to this basic definition seems opportune considering the omnipresent IT as factor of major change in AI era.
This studio will explore (1) the impact of AI in dissembling and re-assembling the common paradigms and typologies of the pre-AI architecture and (2) the naissance of new composite languages of architecture (what) and their syntax (how). Thesis projects will focus on common design typologies and sites in Singapore and offer alternative novel approaches, narratives, and designs that radically change the known paradigms.
Students are expected to approach the topic through the self-structured research process and generate design research exercises, apply diverse iterative techniques and present and discuss in weekly studio sessions
Tutor: Rudi Stouffs
This thesis studio explores (computational) generative design methodologies and processes of architectural concepts and building designs at the urban scale, within the context of the current threat of increasing shocks and stresses induced by climate change and excessive CO2 emissions at Singapore’s sea-city fringes. This may lead to the design of a low-carbon neighborhood, focusing on building form and its contribution to the surrounding urban fabric, or the exploration of biophilic approaches for water-sensitive design. Other design considerations and objectives are welcome as well. Notably, the elaboration of the exploratory process should be considered more important than any single outcome, instead aiming at achieving multiple, alternative outcomes. Exploration is a data-driven process and serves to achieve betterinformed designs. Considering performance as a guiding design principle in this process aims to define the design object not by what it is or how it appears, but instead by what it does or how it performs—by its capability to affect, transform and serve a given function. Identifying both the parameters and boundaries of this exploration allows to define the design space under consideration, thereby guiding the exploration toward the desired performance.
Tutor: Tan Teck Kiam
Nestled within a twilight zone are fascinating narratives that explore probable urban and architectural spaces. Within which, the studio explores the intricate dynamics of urban and architectural spaces, focusing on themes like “ 可有可无 ” (presence or absence), “ 如真如假 ” (true or false), “ 可成可败 ” (success or failure), and “ 如幻如梦 ” (illusion or dream). These themes introduce mystery and introspection, examining possibilities and outcomes in our contemporary social landscape. The boundary is an emblematic threshold, serves as a transformative platform where inherent social spatial contradictions are unveiled. This dynamic boundary fosters speculation and experimentation, transcending conventional spatial constructs and allowing new actions and events to unfold.
Central to shaping our interactions with humanity, nature, and technology, these narratives reflect on the fluidity, contradictions, and complexity of our interconnected world. They engage viewers with liminal spaces where uncertainties converge, sparking creativity and innovation to address our evolving social landscape’s challenges.
The studio aims to cultivate an urbanity that addresses the root causes of urban complexities and paradoxes. By introducing the notion of an imperfect urban environment, it encourages students to reexamine the delicate spatial relationship between humanity and nature. This ongoing exploration draws on insights from critical theorists like Heidegger, Lefebvre, and Baudrillard. The studio envisions potential urban scenarios responsive to contemporary realities, acknowledging the fluid boundaries between various components. The concept of incomplete urbanity emphasizes the need for constant evolution and reinvention to effectively tackle unforeseen challenges, underscoring urbanity as a dynamic, ever-changing process.
Tutor:Teh
Joo Heng
Metamorphosis [ met-uh-mawr-fuh-sis]“Metamorphosis is usually defined as the evolution of an organism, structure, or substance from one stage to another; or a transformation by magic or witchcraft.” (Definition from dictionary.com)
In the realm of architecture, metamorphosis is indispensable, particularly in today’s dynamic landscape where societal needs evolve rapidly. Without continuous transformation, cities risk stagnation, alienation, and inertia.
This studio will conduct research and speculation using the BRAS BASAH BUGIS AREA as a test bed to formulate design theories and approaches. It aims to explore how this area can be transformed into a new realm of possibility through the strategic insertion of innovative programs and functions.
Central to this exploration is the concept of reclaiming urban space. By repurposing roads, carparks, and other public infrastructures and integrating them into existing buildings, new possibilities emerge to foster enigmatic forms within the city fabric.
Students are encouraged to select specific areas within the city to implement their research findings, ensuring a personalized exploration of their interests derived from collective research efforts. The design program is collaboratively shaped based on each student’s individual interests and research pursuits.
The studio will explore the use of new design tools such as AI and parametric design to facilitate innovative solutions in urban development. These technologies offer new avenues for creativity and problem-solving.
Previous themes explored in this studio include urban rewilding, microclimate modification, innovative housing solutions, art-driven urban revitalization, and the integration of interfaith and spirituality in urban contexts.
Tutor: Tiah Nan Chyuan
Across different cultures and time, the island condition has been described historically and mythically as an outpost that is defended, surrounded, contained, isolated, quarantined or hidden. The inherent vulnerability and siege mentality of islands imbue their inhabitants with both a deep awareness of their identity and their relationship with the surrounding externalities.
This thesis will explore the “island condition” through both physical and abstract notions, looking at operative conditions from isolation to protectionism, access and rights, equality and equity. Non-linear enquiries would be conducted across multiple probes, to unravel deep mindsets that define the unique behaviour of “islands” and their people, “the others”. The hope is that these insights will suggest alternative strategies to engage geopolitical issues related to collective identity, shared responsibility and ownership over contested territories, space and time.




































































Architecturally, designs must blend with the existing environment, balancing typology, materials, aesthetics, functionality, and ecology. The solutions should meet five-in-one fundamental principles: Environmental Sustainability, Cultural Authenticity, Social Continuity, Economic Viability, and Architectural Integrity. Please read: “The FuturArc Interview – Dr Johannes Widodo”, by Candice Lim & Dinda Mundakir, in FuturArc, 2Q 2023 Vol 81, June 2023
Tutor: Wong Chong Thai, Bobby
The project is about pathways, networks and connections: Existing and emerging ones. It is in making connections that significations occur. These are moments where thoughts/actions are virtualised/actualised.
Like a throw of a dice, diverging and converging forces collide producing singularities. Such that the old are refreshed, and or morphed into new emergence.
For Nietzsche, this is truth. Truth is not in identity; matching, measuring and authenticating against perfect models. For he is not an idealist.
He is beyond Good and Evil: It’s about emergence. Pre-existing cultural value plays no part in this process Nietzsche shies away from codes, language or identity. For him, it is about the production of sense prior to language, codes and identities.
Tutor: Wu Yen Yen
This studio searches for novel relevant ways to relate to, make sense of and legitimize hyperobjects , counteranthropocenteric perspectives, visceral, sometimes invisible influences, to be developed into original architectural possibilities. Starting from outside of
as they exist and thrive unnoticed, and for which students
Kenneth Frampton quoted Alice Konstantinidis (1913–1993): “Good architecture starts always with efficient construction. Without construction there is no architecture. Construction embodies material and its use according to its properties, that is to say, stone imposes a different method of construction from iron or concrete (Tectonic Culture, 2001).”
Based on this, tectonic features entail an understanding of the relationship between materials and context (e.g., building construction, textile, earthwork, metallurgy with local roots), but they also acknowledge the significance of structural engineering in modern architecture.
The thesis studio will examine spaces related to structural thought while learning basic structural analysis software as needed and investigating the meaning of tectonic features as they apply to structural or constructive approaches to the design perspective, including aesthetics. Furthermore, if the concept of tectonic features (or technological inspiration that is not limited to designing structural things) is applied, students can use them for different types of buildings and urban projects.
Tutor: Yuan Chao
With rapid urbanisation and climate change, the key challenge faced by architects is clear: the difficult balancing act to achieve between unstoppable human desire for development and the finite environmental carrying capacity of cities. This design studio engages students to explore ways to conduct climate-sensitive design to create buildings that are more human centralised and environmentally responsible. The studio emphasises the impact of environmental analysis on design. The knowledge delivered in this studio allows students to not only develop climate sensitive design concepts and ideas, but also to practice the corresponding design strategies and skills.





Orientation
M Arch Briefing & Studio Balloting
Design Lectures 1:30pm – 3:00pm (Tue)
Design Lectures 1:30pm – 3:00pm (Tue)
Design Lectures 1:30pm – 3:00pm (Tue)
BA Arch Year 2: Interim Review 1 (Mon)
M Arch I: Option Studio Interim Review (Tue)
M Arch II: Advanced Architecture Interim Review (Thu)
BA Arch Year 1: Interim Review (Thu)
BA Arch Year 2: Interim Review 2 (Mon)
BA Arch Year 3: Interim Review 2 (Thu)
BA Arch Year 1: Intra - Unit Exhibition/ Pin-Up (Thu)
BA Arch Year 3: Interim Review 1 (Thu) NUS Well-Being Day: 1 Nov
Architectural Design Research Report (Thu)
BA Arch Year 1: Final Review (Wed)
BA Arch Year 2: Final Review (Thu)
BA Arch Year 3: Final Review (Fri)
M Arch I: Option Studio Final Review (Wed)
M Arch II: Advanced Design Final Review (Thu)
External Reviewer Post-Final Review Sharing Session (Fri)
10—14 Feb 2025
M Arch I: Interim Review (Thu) 3—8 Mar 2025 Instructional Period
BA Arch Year 2: Interim Review 1 (Mon)
BA Arch Year 1: Interim Review 1 (Thu)
BA Arch Year 3: Interim Review 1 (Thu)
M Arch II: Thesis Interim Review (Tue)
M Arch II: Thesis Primary Review (Tue) 6 17—21 Feb 2025
Arch Year 3: Final Review (Fri) - 22 Feb—2 Mar 2025
BA Arch Year 2: Interim Review 2 (Mon)
BA Arch Year 1: Interim Review 2 (Thu)
BA Arch Year 3: Interim Review 2 (Thu)
Apr 2025 BA Arch Year 1: Final Review (Wed) BA Arch Year 2: Final Review (Thu)
M Arch I: Option Studio Final Review (Wed) M Arch II: Advanced Design Final Review (Thu)
RESEARCH CLUSTERS :
At DOA, our advanced research delves into critical issues of contemporary and future architecture. In particular, we anticipate and closely observe the emergence of new demands and innovative architectural forms in buildings, cities, environments, and across Asia and the equatorial region.
DOA research clusters coalesce creative practice, technology, urbanism, landscape, preservation, and the specific expertise of our faculty members into a productive synergy and alignment between teaching and research.
The following six clusters drive the M Arch I Design Research Studio Options sequence, the M Arch II Design Thesis and the graduate level elective offering across our Master of Architecture programme. These are nonetheless included in the BA Arch programme booklet so that students may understand the various research interests of their faculty.
The Research by Design (RxD) cluster develops translational research approaches through creative practice. It emphasises the importance of the necessity to rigorously engage critical and creative practice in making, writing, and thinking in architecture. RxD strives for innovation and exert influence in the built environment through its research outcomes. To date, a number of these outcomes have won awards and made considerable impact to the industry.
RxD focuses on design within Asia and the equatorial region; delving into current issues and exploring speculative future directions through research. Members work in a range of design modes from sole authorships to collaborative and interdisciplinary configurations. As a group, RxD leverages its combined creative expertise, teaching within design studios and graduate elective courses. Research outcomes include leading buildings, texts, exhibitions, installations, films, drawings, photographs, and object-making, alongside design monographs, edited volumes, and research papers.
RxD’s commitment towards integrative and translational creative practices empowers design research with intellectual and critical bearings, to achieve a discipline in transformation.
Erik G. L’Heureux (Cluster Leader)
Lilian Chee (Cluster (Co-leader)
Cheah Kok Ming
Florian Heinzelmann
Joseph Lim
Ong Ker-Shing
Shinya Okuda
François Blanciak (Minor)
Ruzica Bozovic Stamenovic (Minor)
Tan Beng Kiang (Minor)
(Minor) indicates a secondary membership
The History, Theory and Criticism cluster develops critical capacities to examine questions of built environmental production and consumption within the historical and contemporary milieu.
Taking architecture and urbanism in Asia as a primary focus, members work in interdisciplinary and transnational modes. Our members conduct research into a wide range of topics against the context of colonial/post-colonial and modern/post-modern Asian contexts—with the aim teaching and encouraging historical literacy and consciousness in students, allowing them to understand how the present is historically sedimented.
In addition to teaching, members actively publish extensively across various mediums, organise and participate in major conferences and workshops, curate key exhibitions, and provide advisory services to both governmental and non-governmental organisations worldwide in relevant fields.
Chang Jiat Hwee (Cluster Leader)
François Blanciak
Ho Puay Peng
Nikhil Joshi
Tsuto Sakamoto
Johannes Widodo
Lilian Chee (Minor)
Thomas Kong (Minor)
Erik G. L’Heureux (Minor)
Lee Kah Wee (Minor)
The Technologies cluster investigates environmentally performative or sustainable building forms and systems, and generative evaluative processes for designing liveable environments.
It employs both traditional and emerging technologies to foster a better understanding of the human ecosystem, employing emerging computational methods and techniques to uncover the relationships between form and performance.
Members investigate the relationship between human and natural landscapes at every scale—from the building component scale to the urban scale. Special emphasis is placed on the examination of high-density
Asian cities, and on application of design and building technologies in a tropical context.
Rudi Stouffs (Cluster Leader)
Filip Biljecki
Nirmal Kishnani
Lam Khee Poh
Lau Siu Kit, Eddie
Shin Yokoo
Yuan Chao
Joseph Lim (Minor)
Shinya Okuda (Minor)
Frederick Chando Kim
The Urbanism cluster aims to contribute towards the development of sustainable and resilient models, as well as innovative advanced urban strategies that addresses various environmental, social, economic and technological challenges that Asian cities currently and continue to face in the future.
The starting point for this research begins with a comprehensive understanding of the complexity and distinctive characters of emerging urbanism in the region. Against this backdrop, members investigate emergent urban design issues related to the community and participation; conservation and regeneration; ageing and healthcare; well-being and built form; modelling and big data; and resilience and informality.
These issues are examined from multiple perspectives, through both inter-disciplinary and transdisciplinary collaborations. The purpose is to question conventional norms and conceptions and perceptions, while fostering new visions for an inclusive, progressive and sustainable urban future that is human-centric.
Zdravko Trivic (Cluster Leader)
Ružica Božović-Stamenović
Fung John Chye
Fu Yuming
Heng Chye Kiang
Naomi Hanakata
Tan Beng Kiang
Chaewon Ahn
Lee Kah Wee (Minor)
Johannes Widodo (Minor)
Li Shengxiao Alex
Justin Stern
Jeffrey Hou
The Landscape Studies cluster undertakes research to generate new knowledge of landscapes as socioecological systems. It also promotes the application of knowledge in governance systems and landscape design to improve human welfare and enhance the ecological integrity of the environment.
The geographic focus is primarily focussed on highdensity urban regions in Asia. However members of the cluster also work in the transitional zones within
the rural-urban continuum, where urban regions are expanding at a rapid rate and encroaching into rural landscapes.
The overall research approach covers both interdisciplinary and transdisciplinary methods. The cluster not only looks at advancing theoretical concepts and knowledge, but also applies the knowledge in practice and public policy, and to shape the environment. Areas of research span a wide spectrum of the socioecological dimensions of landscape: from landscape science and landscape management, to design research and sociobehavioural studies.
Tan Puay Yok (Cluster Leader)
Hwang Yun Hye
Lin Sheng Wei
Tan Chun Liang
Dorothy Tang
Dorothy Tang
Victoria Marshall
Maxime Cedric Decaudin
Jeffrey Hou
Design Education occupies a unique place in the realm of professional education in a university. Located at the intersection and traversing across different fields and disciplines, it covers a long, illustrious— and at times—challenging historical periods through the years. Questions and debates have erupted over purpose and pedagogy. Positions are staked, experimental pedagogies introduced, leading to new paradigms emerging which left important marks in the evolution of design education through the years.
The research cluster provides a platform and forum for faculty members from architecture, landscape architecture, and architectural conservation to advance discourse, conduct research, scholarship opportunities, and share best practices on design education. It is an invitation to collaborate, share, nurture and build a community of design educators through various channels of lectures, workshops, seminars, conferences, publications, and exhibitions.
Thomas Kong (Cluster Leader)
Cheah Kok Ming
Lau Siu Kit, Eddie Nikhil Joshi
François Blanciak (Minor)
Tsuto Sakamoto
Tan Beng Kiang
Over the course of each academic year, DOA organises and curates a series of events throughout the Academic Year which includes: guest lectures, symposiums and professional learning community events.
The Events and Guest Lectures for AY2023/24 included:
EVENTS:
ArchiVAL 2024
July 6th to July 27th 2024
Formerly known as CityEx, AkiVAL 2024 is a celebration of the achievements of students in Architecture, Landscape Architecture and Master’s Programmes from the past academic year.
Organised by a committee of students from the DoA and TAS, this exhibition showcases the milestones and creative endeavours of the students throughout the department. The Opening Night marks the beginning of this meaningful exhibition and serves as an opportunity for industry professionals and educators to meet the talented students from DoA whose works are featured in the exhibition.
NUS M.ARCH GRADSHOW 2024
July 7th to July 25th 2024
The Graduation Show is an annual celebration of students’ efforts and collaboration with their thesis advisors and the faculty. The exhibition theme of this year’s grad show is “Continuum”; a coherent whole characterized as a collection, sequence, or progression of values or elements varying by minute degrees.
Exhibition Curator: 2024 Gradshow Team Exhibition Location: The URA Centre Atrium
2024 NUS LANDSCAPE ARCHITECTURE GRADUATION EXHIBITION
May 17th to June 16th 2024
The Landscape Architecture Graduation Exhibition features the work of both Master and Bachelor students. This year, we proudly present the first cohort of MLA students who have completed an independent design thesis project, as well as the second graduating cohort of BLA students since the establishment of the programme in 2020.
Exhibition Organiser: NUS DOA
DESIGNING VALUES-SENSITIVE, ADAPTABLE & SUSTAINABLE SCHOOLS
May 3rd to May 31st 2024
The talk and exhibition showcase the innovative works of students from three Master of Architecture design studios. The exhibition aims to inspire architects, built environment practitioners, schools and stakeholders to rethink and reimagine educational buildings as pedagogical tools and embrace innovative solutions to develop values-sensitive, adaptable and sustainable schools.
Session “Future Cities, New Regenerative Urban Models” features keynotes by Stephen Cairns, Monash Indonesia, and Dani Hill-Hansen, EFFEKT Architects.
Session “Regenerative Urbanism and Architecture” features keynotes by Tan Szue Hann, Keppel Land, and Daniel Pearl, L’Oeuf Architecture.
GRADUATE RESEARCH SYMPOSIUM 2023
November 21th to November 22th 2023
The 2023 NUS Department of Architecture Graduate Research Symposium held on 21-22 November featured distinguished speakers and extensive presentations by both renowned professionals and students.
Keynotes from Mr. Wong Mun Summ emphasized WOHA’s ‘Form Follows Systems’ approach to urban design, highlighting its focus on holistic well-being, incorporating natural elements, and enhancing ecosystem services.
Dr. Feng Chen-Chieh’s presentation centered on humancentered Geographic Information Systems (GIS) and their role in understanding human dynamics. It cites examples of transportation data during COVID-19 and community networks impacting disease spread, emphasizing spatial structures in public health.
Dr. Angel Hsu discussed cities’ dual role in the climate crisis, stressing their contribution to the issue and potential as hubs for innovative climate solutions. She highlighted using data science to assess cities’ impacts on global climate efforts and sustainable urban development.
CELEBRATING 10 YEARS OF PARTICIPATORY DESIGN PRACTICE IN SINGAPORE
O ctober 20th to October 30th 2023
This exhibition illuminates P!D journey, showcasing community-led public solutions that thrive when humility meets community wisdom. Celebrating a decade of impact, the exhibition highlights 10 pioneering projects spanning 2013 - 2023.
Exhibition Curator: Participate in Design (P!D)
ROTHOSCHOOL X SKYTIMBER / MASS TIMBER ARCHITECTURE IN THE TROPICS INT’L SEMINAR 2023
October 20th to October 21st 2023
The timber sector is in constant and fast growth. There are always new technical solutions to respond to the market requests. In the seminar we will concentrate on 3 different sessions: vision and challenges, construction and finance, envelopes and connections. This seminar is for designers, architects, structural engineers and timber construction enthusiasts seeking to create and build significant relationships within the sector.
GUEST LECTURES:
COMPUTATIONAL DESIGN (OPTIMIZATION) FOR EARLY-STAGE ARCHITECTURAL DESIGN EXPLORATION ( April 24th 2024)
Speaker: Likai Wang
THE SEA-CITY INTERFACE SYMPOSIUM
November 27th to November 28th 2023
The first (hybrid) symposium organised by the Sea-City Interface research team, featuring experts from around the world.
Session “Innovative Ideas and Regenerative Technology” features keynotes by Jeroen Borst, TNO, and Claudia Pasquero and Marco Poletto, ecoLogicStudio.
NAVIGATING DESIGN GOALS BASED ON FORMAL KNOWLEDGE, ARTIFICIAL INTELLIGENCE, AND HUMAN EXPERIENCE (March 26th 2024)
Speaker: Pieter Herthogs
VANISHING SHANGHAI: ON GENTRIFICATION, COMMUNITY AND IDENTITY (March 25th 2024)
Speaker: Hisham Youssef
STRATEGIES OF COEXISTENCE (March 15th 2024)
Speaker: Bianca Maria Rinaldi
ADVANCING SUSTAINABILITY IN THE BUILT ENVIRONMENT
VIA INTELLIGENT AND PASSIVE STRATEGIES (February 22nd 2024)
Speaker: John Calautit
LCK 30 BY 2030: A NEW TYPOLOGY FOR FOOD AND URBAN RESILIENCY (February 16th 2024)
Speaker: Leonard Ng and Seow Ling Png
DEEP ARCHITECTURAL FORM: TOWARDS A MACHINE
UNDERSTANDING OF ARCHITECTURE (February 6th 2024)
Speaker: Frederick Chando Kim
THE EQUITY AND SUSTAINABILITY DILEMMA OF PRIVATE VEHICLES: INTERNATIONAL AND INTERDISCIPLINARY PERSPECTIVES (February 2nd 2024)
Speaker: Shengxiao (Alex) Li
FINDING BEAUTY IN OUR ROOTS 傳 + 家 (J anuary 24th 2024)
Speaker: Xiang Jen Yao
THE VISIBLE AND THE INVISIBLE (J anuary 23rd 2024)
Speaker: Kris Yao
DESIGN TECHNOLOGY FOR A BETTER URBAN LIVING ENVIRONMENT (J anuary 23rd 2024)
Speaker: Jinda Qi
THERMAL RESILIENCE - AN INTERDISCIPLINARY DISCUSSION ON HEAT, SOCIETY, AND ENVIRONMENT (January 18th 2023)
Speaker: Sarah Besky, Jason Lee and Wong Nyuk Hien
“WHAT THE H*** IS WATER?” SHAPING VALUE BY DESIGN (November 1st 2023)
Speaker: Louie Sieh
IMAGINING PARADISE: RE-CREATING WILDLIFE HABITATS (O ctober 24th 2023)
Speaker: Keryn Ng
SYNTHETIC NATURES (October 19th 2023 )
Speaker: Winka Dubbeldam
LEARNING FROM HONG KONG? (O ctober 17th 2023)
Speaker: Rocco Yim
REMIX - “ARCHITECTURE AS TANGENT SURFACE” (October 10th 2023)
Speaker: Hitoshi Abe
WORK/SEXY IN THE ARCHITECTURAL CURRICULUM - IT’S BEEN MERELY SEXY FOR LONG ENOUGH (October 3rd 2023)
Speaker: Kevin Mark Low
REALISING COMPUTATIONAL DESIGN OF COMPLEX GEOMETRY IN ARCHITECTURE (October 2nd 2023)
Speaker: Charmaine Ng
URBAN PLANNING AND PRACTICE OF ECO-CITY IN CHINA (September 22th 2023)
Speaker: Shen Lei
CITIES ON THE CLIMATE FRONTLINES - EVALUATING URBAN CLIMATE CHANGE AND POLICY RESPONSES (September 18th 2023)
Speaker: Angel Hsu
GARDENS BY THE BAY LANDSCAPES AND SUSTAINABILITY LECTURE: “LIFE WORLDS: LANDSCAPES, CITIES AND BEYOND” (September 7th 2023)
Speaker: Chris Reed
SCREENING OF SOLAR: A MELTDOWN AND DISCUSSION WITH HO RUI AN (A ugust 24th 2023)
Speaker: Ho Rui An
PRESERVING KYOTO’S HISTORIC CHARM: THE STORY OF MACHIYA TOWNHOUSES AND URBAN CONSERVATION EFFORTS ( August 22th 2023 )
Speaker: Gamze Dane
EXPERIENCING THE FUTURE OF CITIES THROUGH VIRTUAL REALITY (August 7th 2023)
Speaker: Sachiko Morishige


Ong Siew May Visiting Professors (For AY2023/24)
HITOSHI ABE
Professor, University of California, Los Angeles (UCLA); Director of Paul I. and Hisako Terasaki Center for Japanese Studies; Terasaki Chair for contemporary Japanese study
Other Visiting Professors (For AY2023/24)
VICTORIA JANE MARSHALL
Senior Lecturer; MLA Programme Director
ASMA KHAWATMI
Visiting Associate Professor; MAUD Programme Director
MARK JEFFREY MCDONNELL
Visiting Associate Professor
Over the course of each academic year, DOA also invites leading international practitioners and experts in the field to serve as external reviewers.
The BA Arch external reviewers for AY 2023/24 included:
AY 2023/24 Sem 1:
EUNICE SENG
Founding Principal, SKEW Collaborative;
Associate Professor, University of Hong Kong
RENE TAN
Co-founder, RT+Q Architects Pte Ltd; Adjunct Associate Professor, National University of Singapore (DoA)
CARLOS BAÑÓN
Co-founder, SubarquitecturaArchitects
Spain; Associate Professor, Singapore University of Technology and Design
YEO YIH HSIU
Director, SCSY Studio
TAN KOK HIANG
Professor in Practice, National University of Singapore (DoA); Founding Director, Forum Architects Pte Ltd
AY 2023/24 Sem 2:
EUNICE SENG
Founding Principal, SKEW Collaborative; Associate Professor, University of Hong Kong
YEO YIH HSIU
Director, SCSY Studio
Wo Mei Lan Founder, Liu & Wo Architects Pte Ltd
EVA CASTRO
Co-founder, FormAxioms lab; Professor of Practice, Singapore University of Technology and Design (SUTD)
WONG KER HOW
Founding Partner, Asolidplan

The M Arch external reviewers for AY 2023/24 included:
AY2023/24 Sem 1
MERVE BEDIR
Postdoctoral Researcher, Critical Media Lab
THOMAS TSANG
Associate Professor, M Arch Programme Director, HKU Department of Architecture
SEAH CHEE KIEN
Senior Managing Director, RSP Architects Singapore
CHRISTINE YOGIAMAN
Assistant Professor, Singapore Universityof Technology and Design (SUTD)
AY2023/24 Sem 2
FARIS AKBAR HAJAMAIDEEN
Director of Architecture and Built Environment (ABE), Singapore Polytechnic
KO SHIOU HEE
Founding Principal, K2LD Architects
PETER ORTNER
M Arch & PhD Programme Coordinator, Singapore University of Technology and Design (SUTD)
CHRISTINA THEAN
Director, Parks + Associates

NUS DOA aims to make the most of Singapore’s strategic location and its networks to prepare our graduates to engage in the global practice of design. We create opportunities for our students to enhance their academic experience and cultural exposure through our extensive list of Student Exchange Programmes (SEP) with leading architecture and industrial design schools.
We have in place various school-level and department-level exchange programmes with the following universities:
Budapest University of Technology and Economics
Chalmers University of Technology
Chinese University of Hong Kong
Chongqing University
Cornell University College of Agriculture and Life Sciences
Chulalongkorn University
Cracow University of Technology
Czech Technical University in Prague
Delft University of Technology
Ecole Speciale d’Architecture
Eindhoven University of Technology
ETH Zurich
Ewha Woman’s University
Georgia Institute of Technology
Hanyang University (Erica Campus), HYU
Kyoto Institute of Technology
Lund University
McGill University
Design Summer Camp (DSC)
Meiji University
National Cheng Kung University
Polytechnic University of Turin
Technical University of Munich
The University of California
The University of Hawaii, Manoa
The University of Hong Kong
The University of Navarra
The University of New South Wales
The University of Seoul
The University of Sheffield
The University of Strathclyde
The University of Waterloo
Tianjin University
Tongji University
Tsinghua University
Tunghai University
UIC Barcelona
Yonsei University
Zhejiang University
Design Summer Camp (DSC) is a three-week programme at the DOA, open to anyone from Junior Colleges and above, including university students* and working professionals who are interested to learn about Design Education. This studio-based programme offers an immersive experience that allows individuals without prior background, to engage and experience conceptual approaches and develop skills relevant to the design profession.
Website: https://cde.nus.edu.sg/arch/designsummercamp/ Instagram: @designsummercamp
Enquries: designsummercamp@nus.edu.sg
*Students already matriculated into the BA Arch programme are not eligible to participate in this camp.


National University of Singapore
Department of Architecture
NUS College of Design and Engineering
4 Architecture Drive
Singapore 117566
Tel: +65 6516 3452
Website: https://cde.nus.edu.sg/arch/
Facebook: www.facebook.com/nus.aki
Instagram: NUS Department of Architecture | @aki.nus
The Architecture Society | @thearchitecturesociety
AkiVAL 2024 | @akival24
NUS Studios | @nusstudios
NUS M Arch Show 2023/24 | @nusm.archgradshow
For more information on our programmes and on the DOA in general, please feel free to get in touch with the following persons:
Email: askdoa@nus.edu.sg
STUDENTS ENROLLED IN BA ARCH PROGRAMME
Teaching Trainees BA Arch: LIU Heng liuheng@nus.edu.sg
Muhammad Akmal BIN MOKSIN akmal@nus.edu.sg
Management Assistant Officer (Academic): CHUA Lay Peng Lyn akiclp@nus.edu.sg
STUDENTS ENROLLED IN M ARCH PROGRAMME
Teaching Trainee M Arch I & M Arch II: Cindy KOO Xin Yu cindykoo@nus.edu.sg
Management Assistant Officer (Academic): Jason CHONG Woon Siong akicws@nus.edu.sg
Senior Executive: Vhaishnavi D/O V SELVARAJAH vhaish30@nus.edu.sg
ACKNOWLEDGEMENTS
Advised by: Assoc. Prof. Thomas KONG
Assoc. Prof. CHEAH Kok Ming WONG Foong Foong Alicia
Edited by: Assoc. Prof. Tsuto Sakamoto YAW Jessie
Designed by: LEE Yik Heng/ YAW Jessie