
3 minute read
Multi-Family Housing
NV5 is fortunate to be working with several private developers that build high-quality, affordable multifamily residential buildings options in the urban environment. These developers share two things in common: 1) They place a premium on providing tenants with amenityrich, shared outdoor open spaces as part of their residential offerings and 2) They have chosen to work with NV5 to develop creative and engaging landscape architectural designs for their outdoor common areas. Specific design elements routinely integrated into
these projects include: parking areas landscaped with trees and shrubs, landscaped walkways and foundation plantings, community gardens, playgrounds, dining terraces, courtyards, roof decks and terraces, intensive and extensive green roofs, and site furnishings such as benches, pergolas, bike racks, and litter receptacles.
La Celia Apartments
L+M Development Partners - Bronx, NY
NV5 designed a private roof terrace for residents of this low-income, multi-family housing complex. The terrace includes custom steel and wooden planters and a low-flow irrigation system. It also features fixed and movable seating and tables made from recycled materials on a raised pedestal paver system.
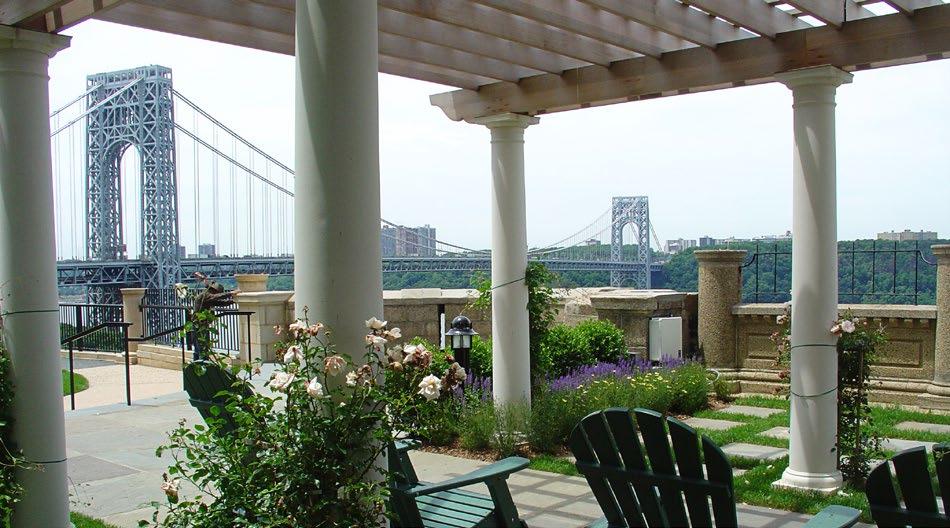
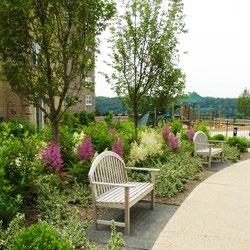
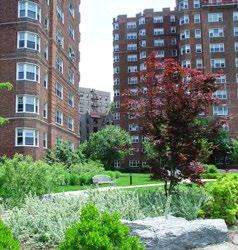
Castle Village Landscape Restoration
New York, NY
NV5 redesigned the campus landscape connecting all of the outdoor common areas of this large apartment complex overlooking the Hudson River in northern Manhattan. The design includes sweeping lawns, walkways, trees, plantings, rock gardens, benches, lighting, a pergola and a playground. Landscape elements are carefully arranged to avoid obstructing panoramic views of the George Washington Bridge, Hudson River, and the cliffs of the Palisades.
SUSTAINABLE FEATURES
Impervious Surfaces + Native Plantings + High Albedo Pavements + Low-Flow Irrigation
Myrtle Avenue Apartments
Dunn Development - Brooklyn, NY
NV5 designed the private rear courtyard of this affordable and supportive housing project to include a lushly-planted, intimate tenant garden with shade trees, flowering shrubs, both fixed and movable tables and chairs, ornamental fencing, private parking, and a playground for small children surrounded by a colorful low concrete seat wall.
SUSTAINABLE FEATURES
Porous Paving + Native Plantings
Liberty Apartments
Dunn Development - Brooklyn, NY
Located in the Brooklyn neighborhood of East New York, NV5 designed a rear yard for the tenants of a multi-family building, which includes a playground designed for children 5 to 12 years of age and a seating area that features decorative pavers, tables and benches, surrounded by flowering shrubs and shade trees that screen it from the private on-site parking area. The design also incorporates a secluded “secret garden” with custom wood planters and fieldstone pathways surrounded by densely planted flowering gardens.
SUSTAINABLE FEATURES
Low-Flow Irrigation Systems + Recycled Materials + Native Plantings 2012 BUILDING BROOKLYN AWARD
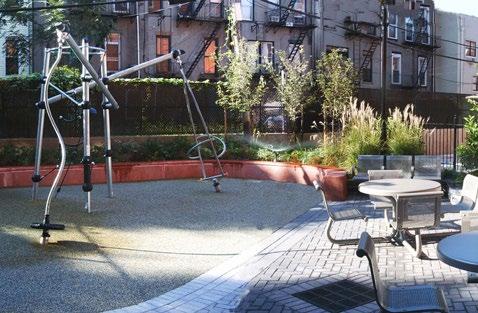
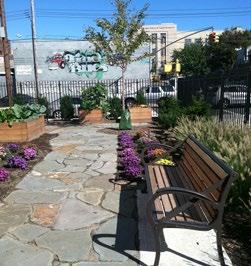
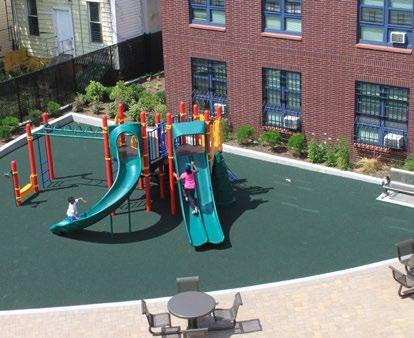
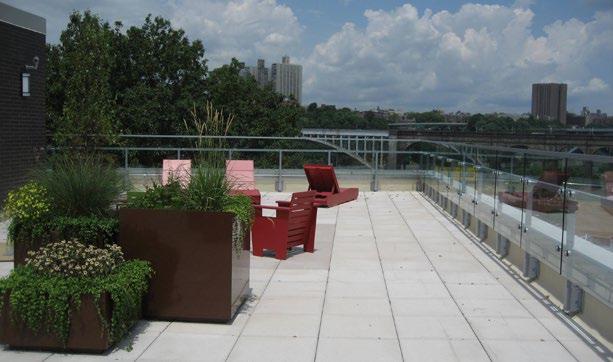
Highbridge Terrace
Bronx, NY
NV5 designed a private rooftop terrace with commanding views of Manhattan’s Highbridge Park and the High-Bridge for residents of this multi-family, low-income housing complex. The terrace includes custom steel and wooden planters with plantings and a low-flow irrigation system, fixed and movable seating and tables made from recycled materials, on a raised pedestal paver system. The surrounding hillside was regraded and planted with slope-stabilizing native plantings.
SUSTAINABLE FEATURES
Green Roofs + Native Plantings + Recycled Materials
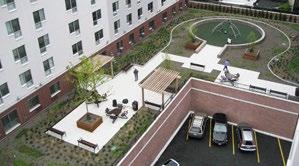
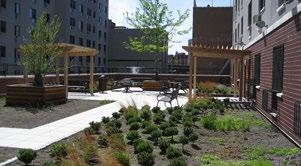
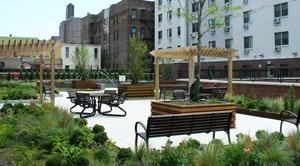
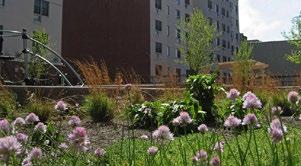
Cook St. Apartments
Dunn Development/L+M Equities - Brooklyn, NY
NV5 designed two spaces for residents of this multi-family housing project: a landscaped rear courtyard with seating, and a 9,000 square-foot intensive and extensive green roof atop the connected parking garage. The design features walkways and plaza spaces on a raised pedestal paving system, fixed and moveable seating areas, raised planters, shade structures and a playground.
SUSTAINABLE FEATURES
Green Roofs + Native Plantings + High Albedo Pavement





