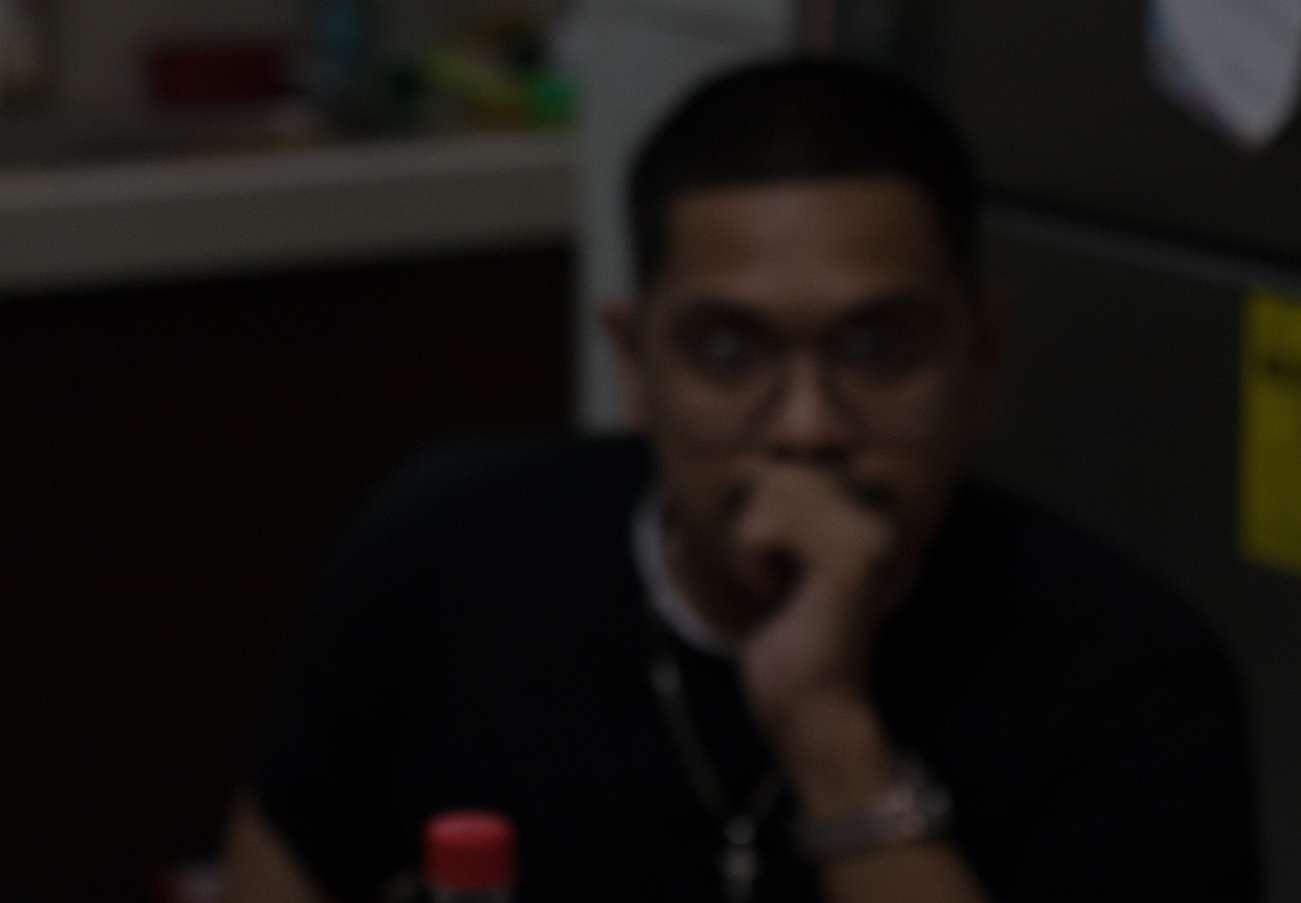PORTFOLIO
ARCHITECTURE STUDENT INTERN
MAZO DESIGN + CONSTRUCTION



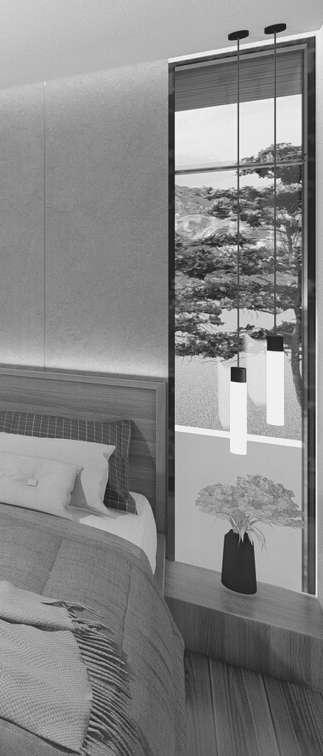
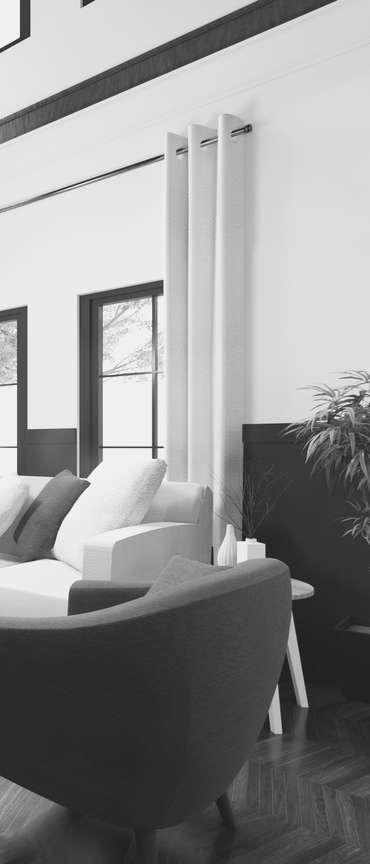
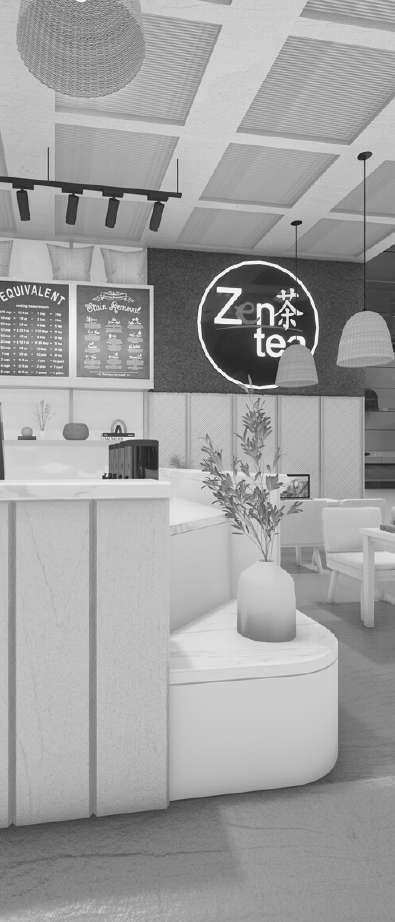
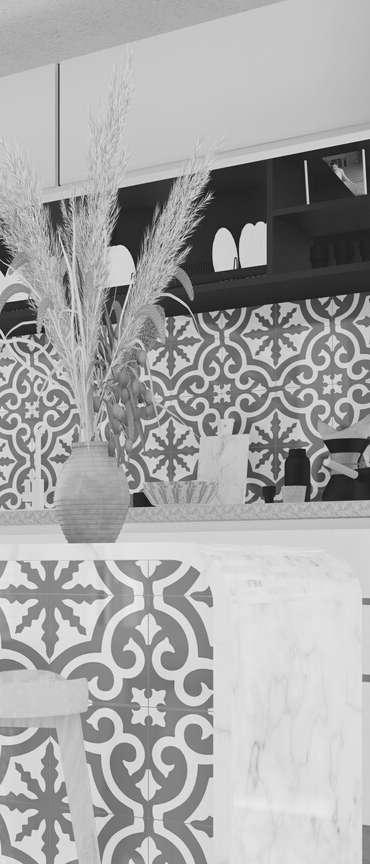

This output started from a bare model with only walls with it and the two windows in the curtain area. The design concept focuses on the current trends in the internet where wood and offwhite finishes are applied in the interiors to achieve a relaxing ambiance and vibe in the Master's Bedroom.




The boy's bedroom was designed with the iidea of using a dark blue or gray colored vibe as requested by the client. With the client being unable to ensure the color of his choice, I've provided atleast 4 trials of color for the interiors of the bedroom for the client to pick with.



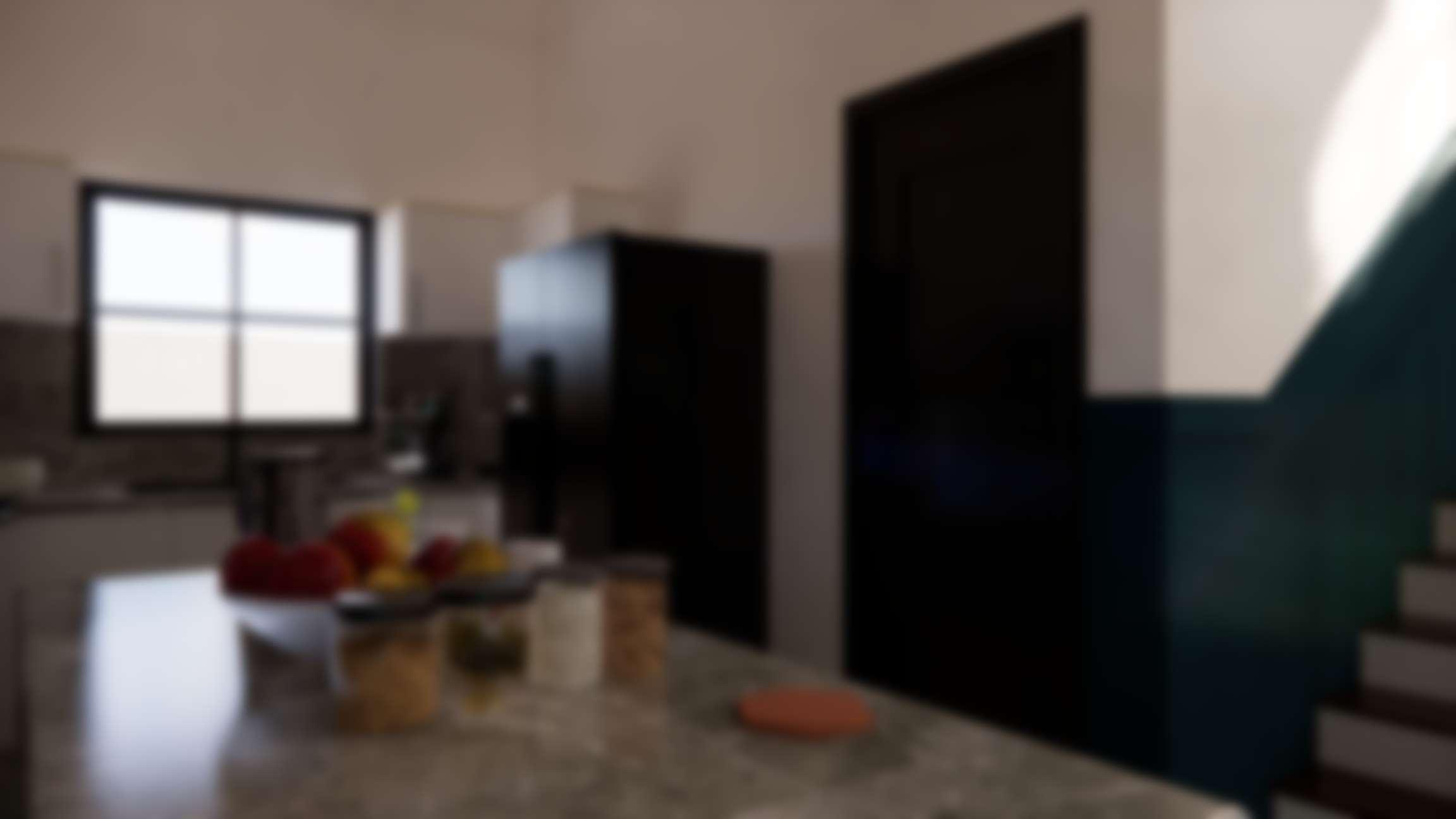
This visualization project was a challenging one because of the design style unfamiliar to me. This project is an American Craftsman Style of Interiors where Teal is the accent color throughout the project.
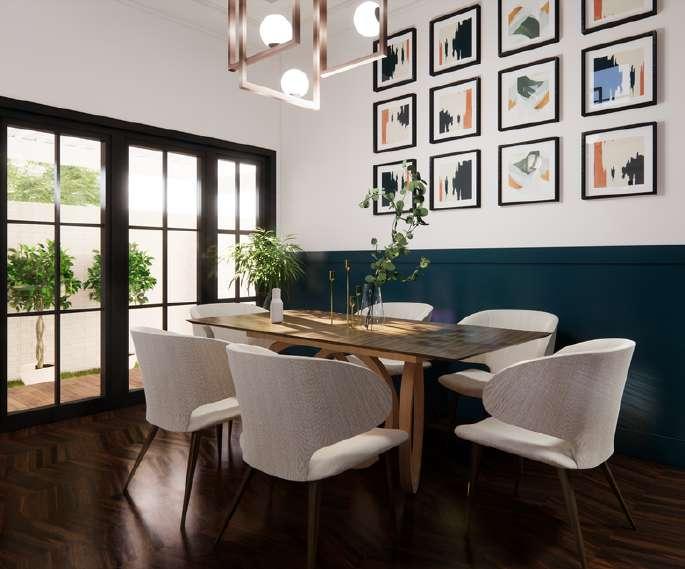
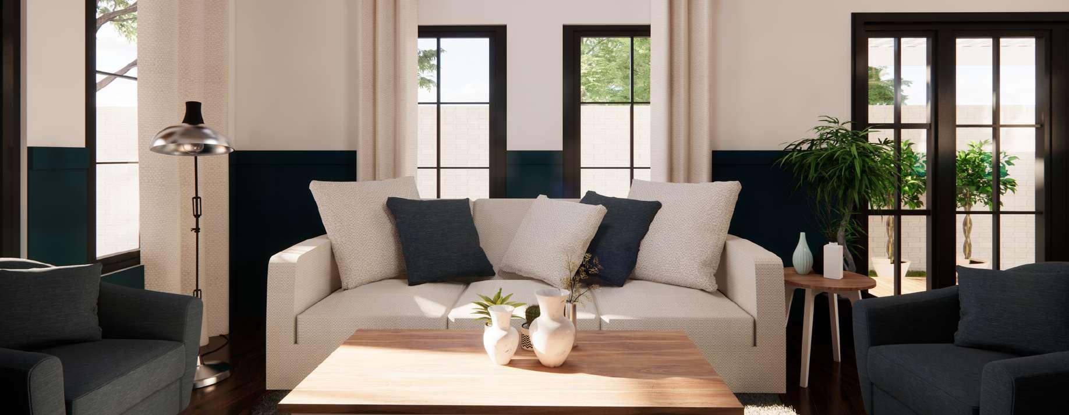
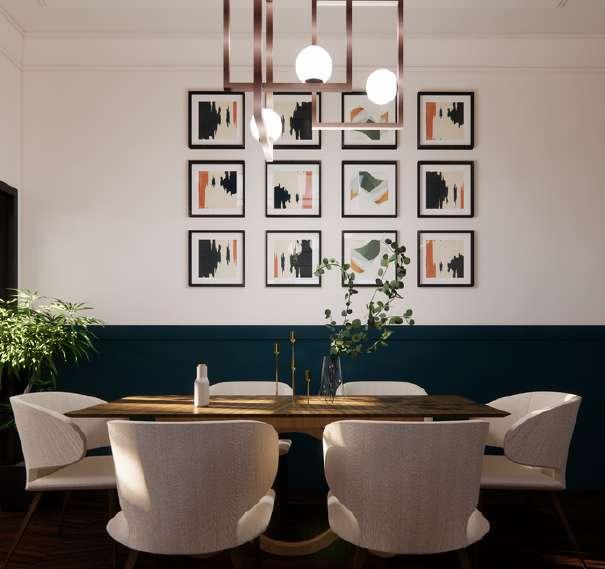
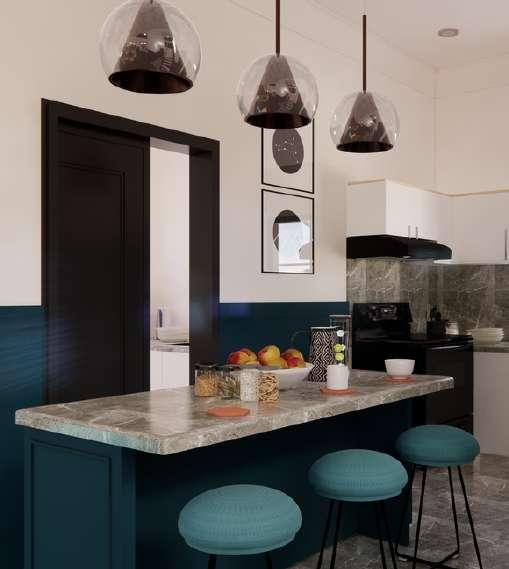
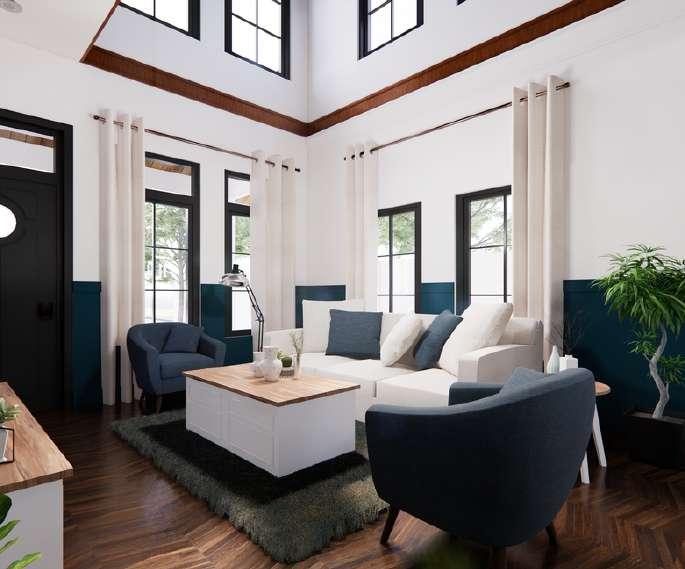
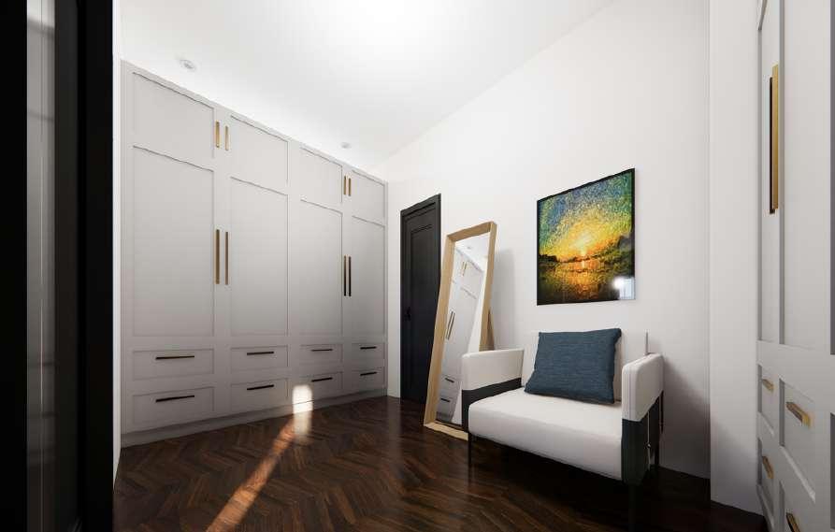
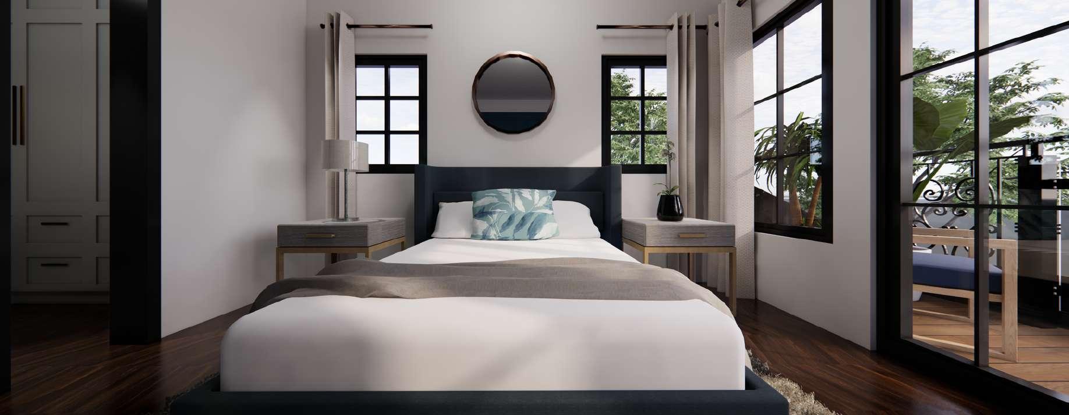
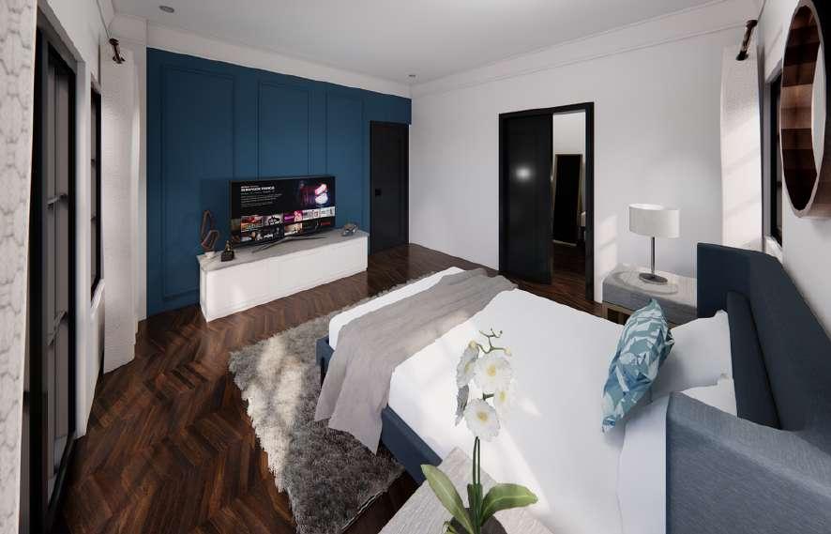
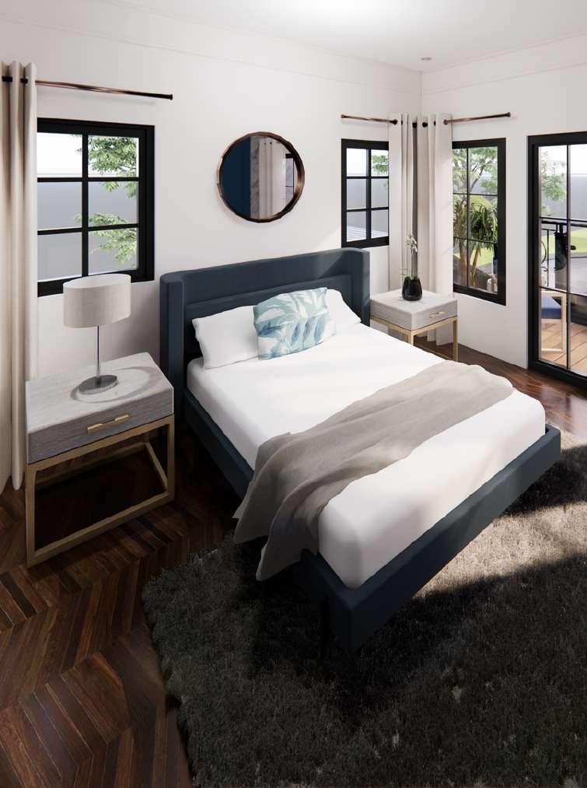
The bedrooms complies with the overall style of the project where off-white finish are done on the walls along with the wainscoting on accent walls that are Teal in colors and a uniform wood parquet flooring in herringbone pattern is used
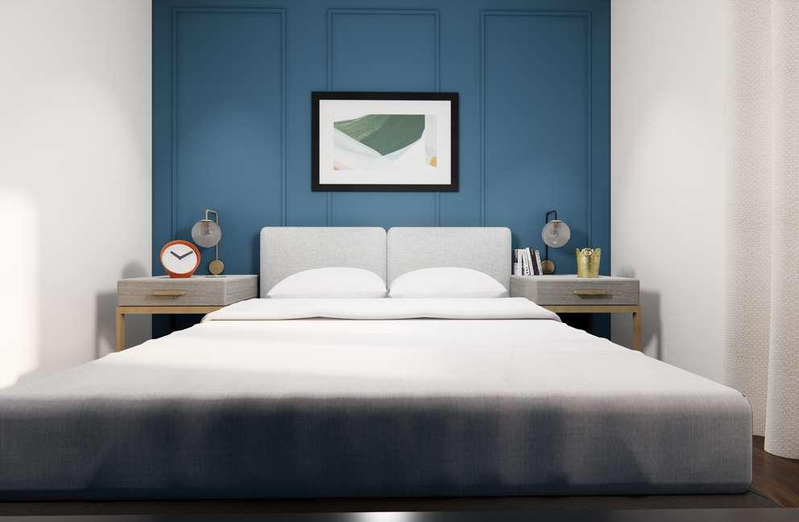
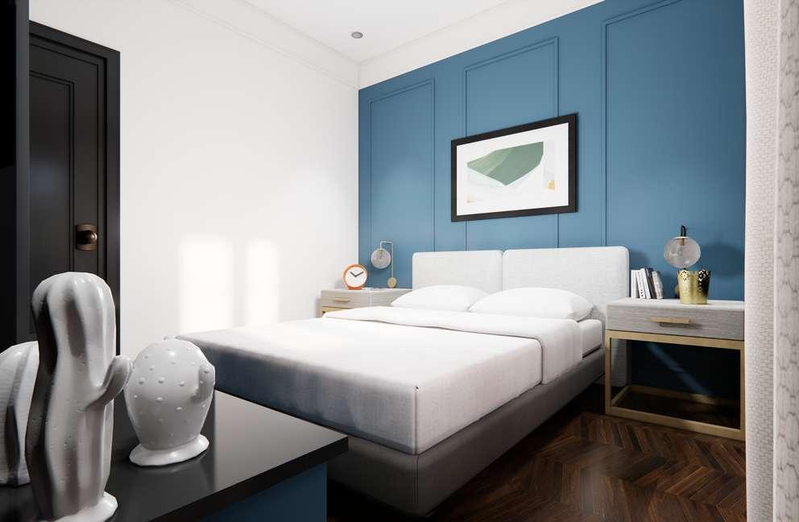
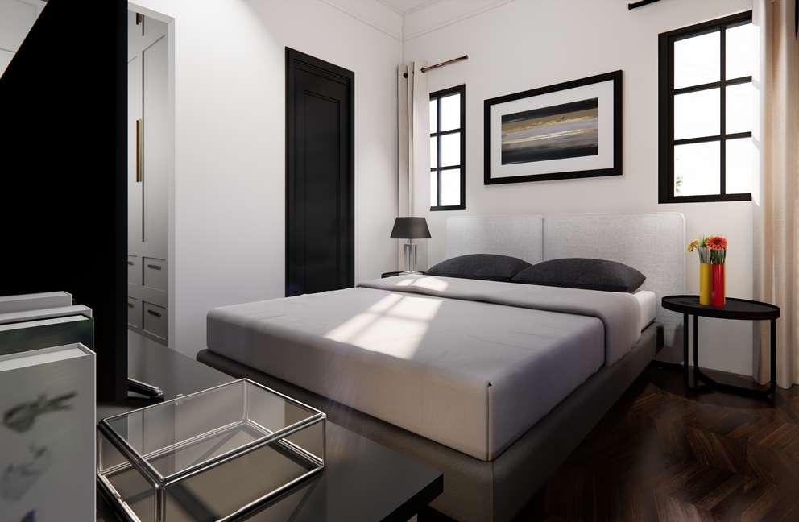
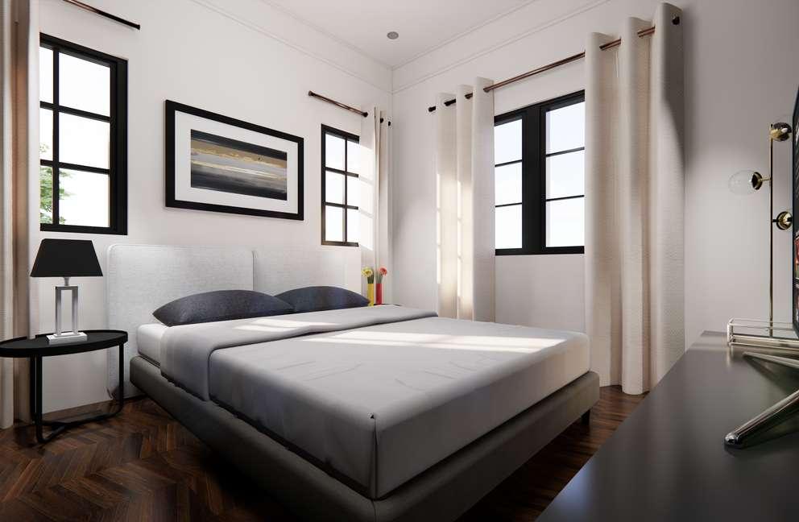
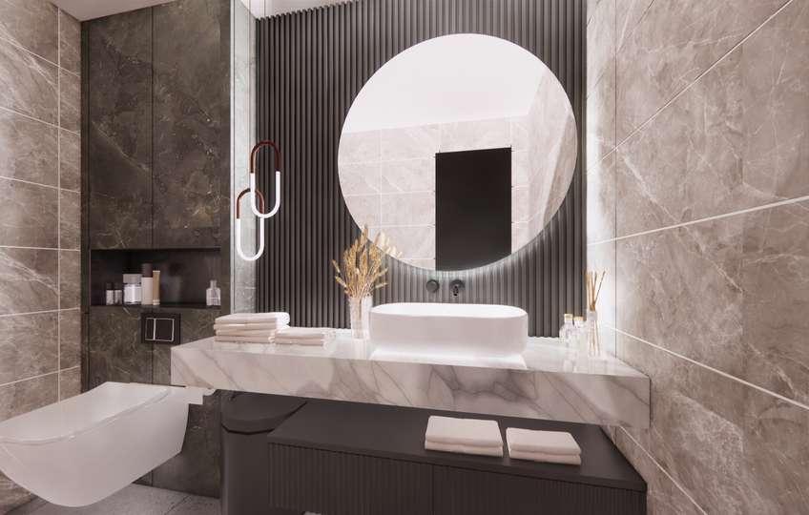
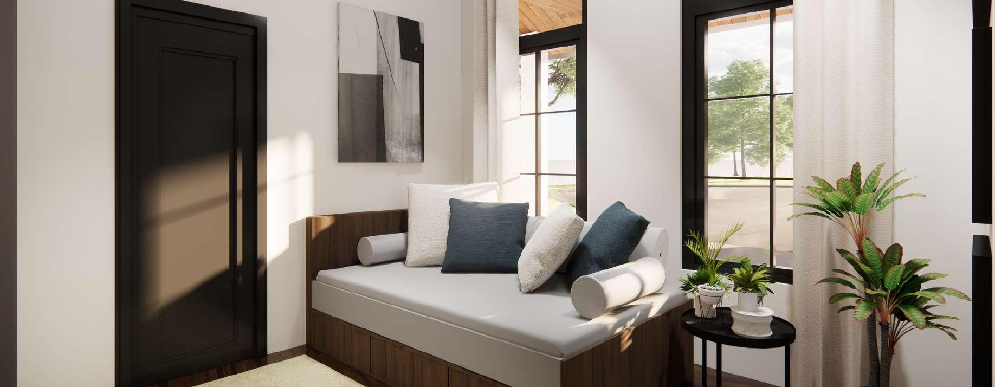
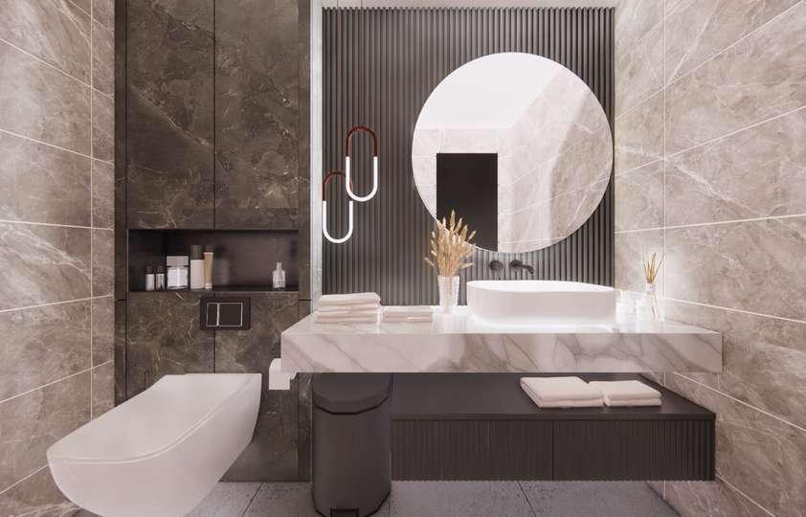
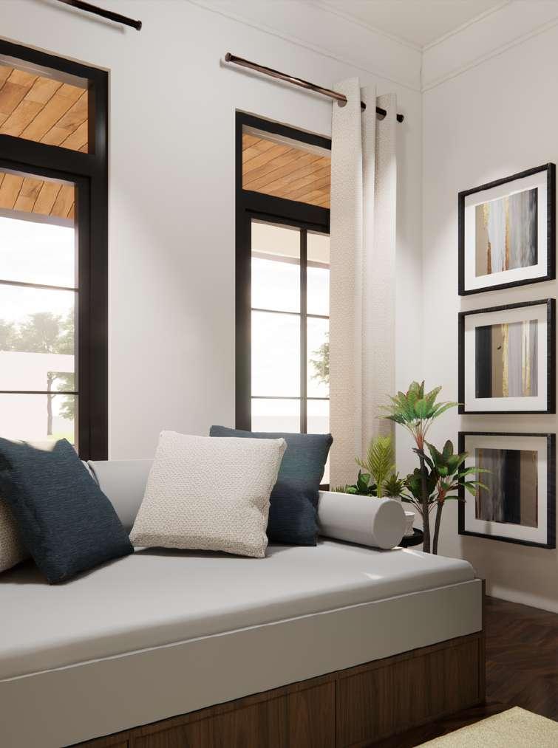
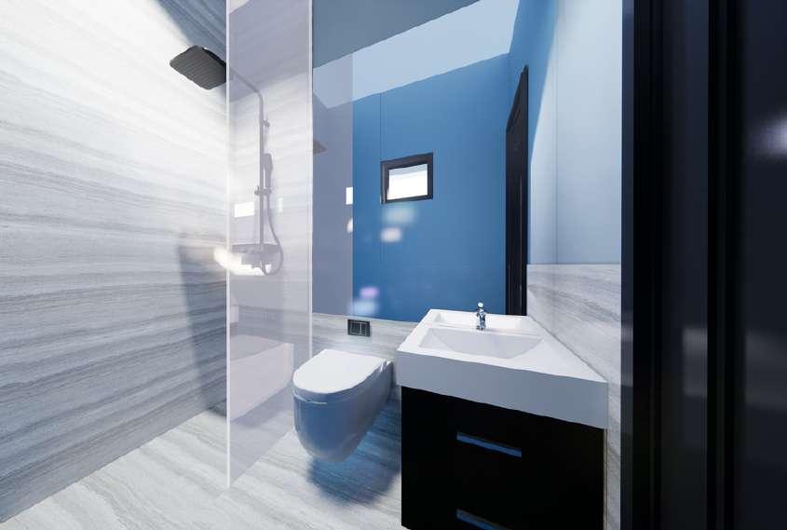
The bathrooms also followed the overall theme of the design having the teal plastered finish along with the Calacatta marble tiles for the Master's Bathroom and a polished porcelain tiles for the other bathrooms.
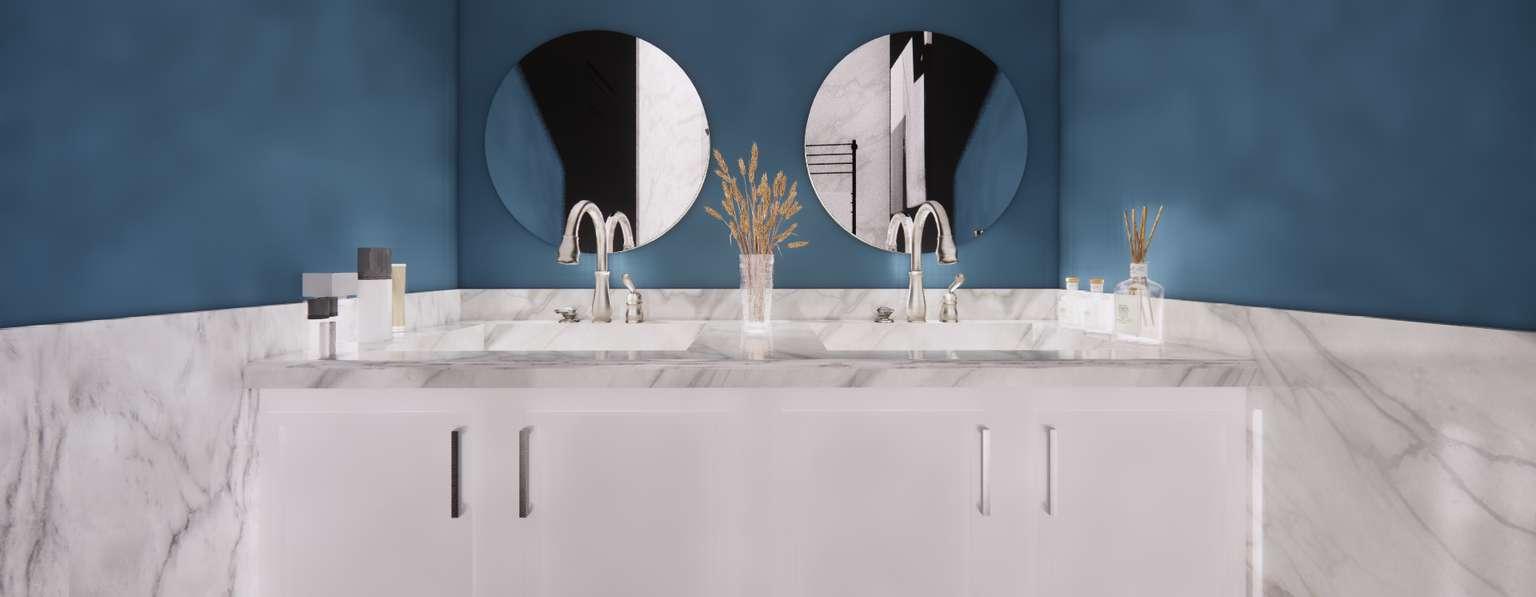
On the other hand, the powder room was opted to have a different approach having a 180° turn on the overall design having a modern approach to its design.
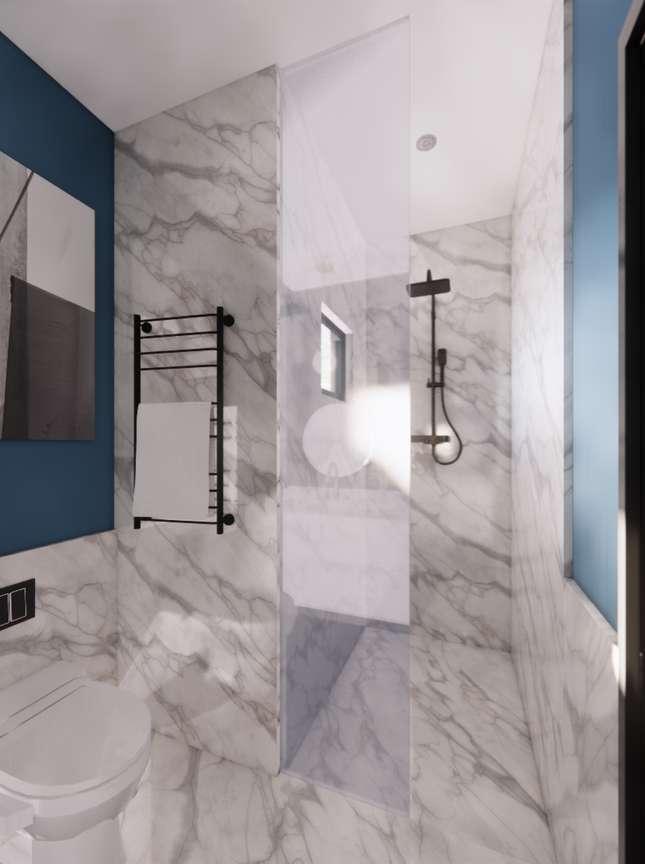

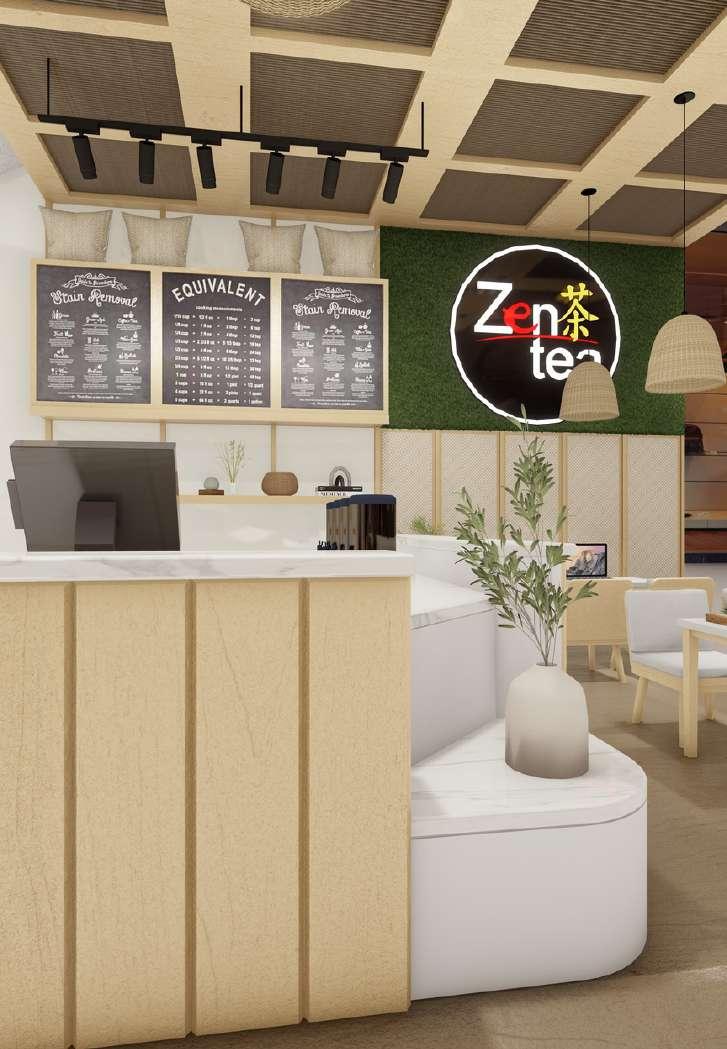

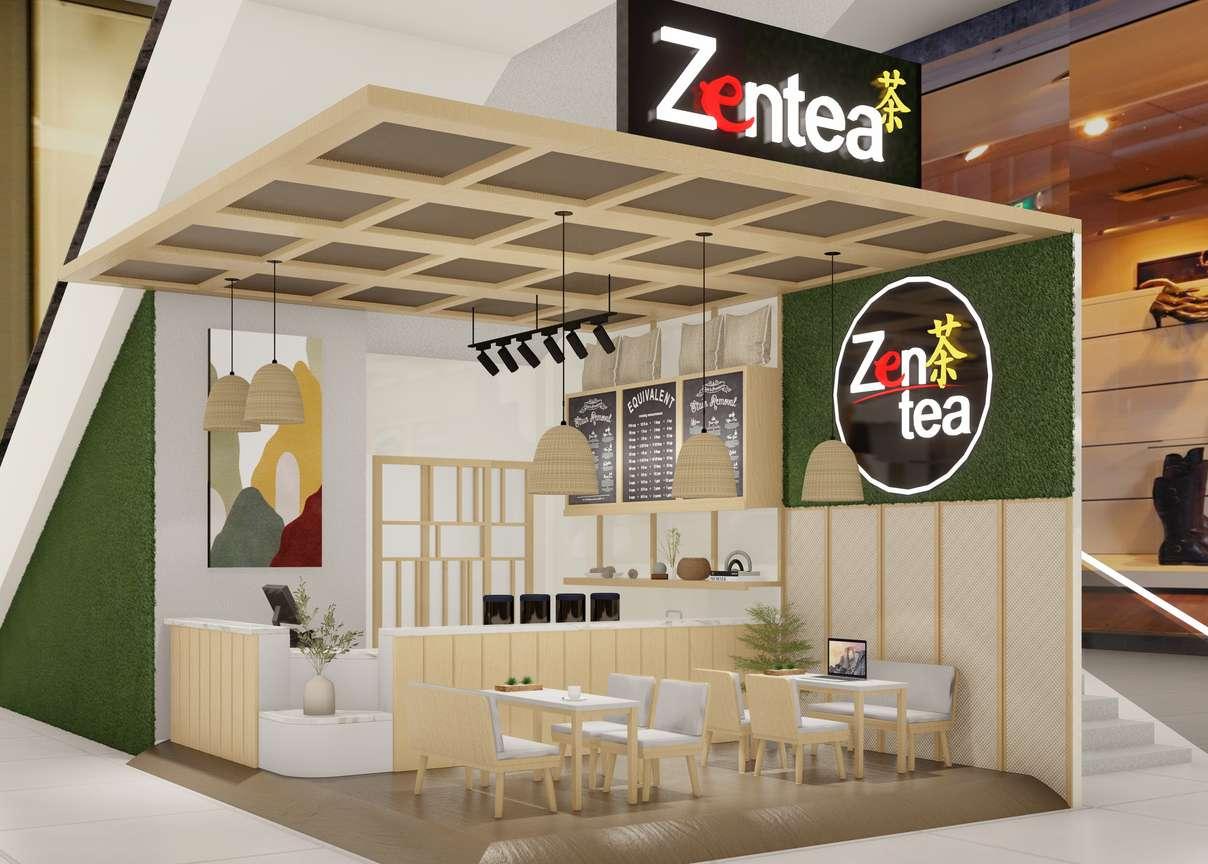
This project is a kiosk design of a project post-poned by the global pandemic. Thus, this design requires a new approach to deal with the "new normal" by preventing customers clumping in the area and providing a more smooth user movement in the kiosk. The concept in this design is "japandi" an eclectic design the combines japanese minimalism and scandinavian functionality. As the brand name states, "zen" a state of calm attentiveness. This is to enjoy the refreshing products of the store along with the calm and serene vibe of the kiosk in the bustling noise of the mall.
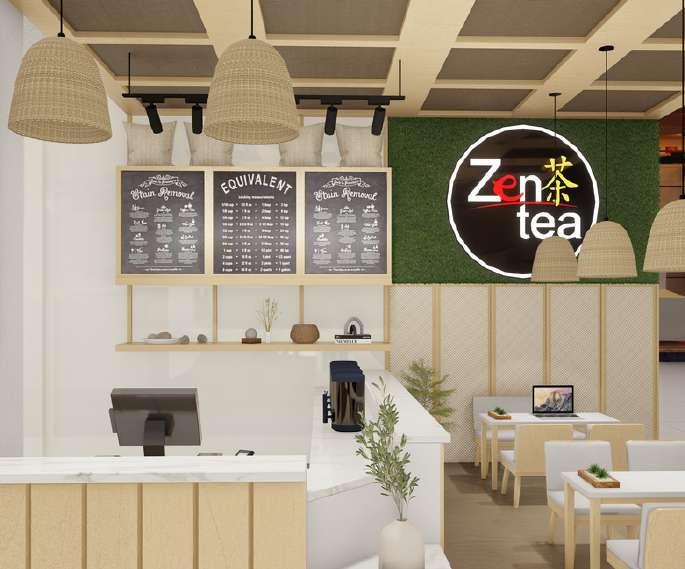
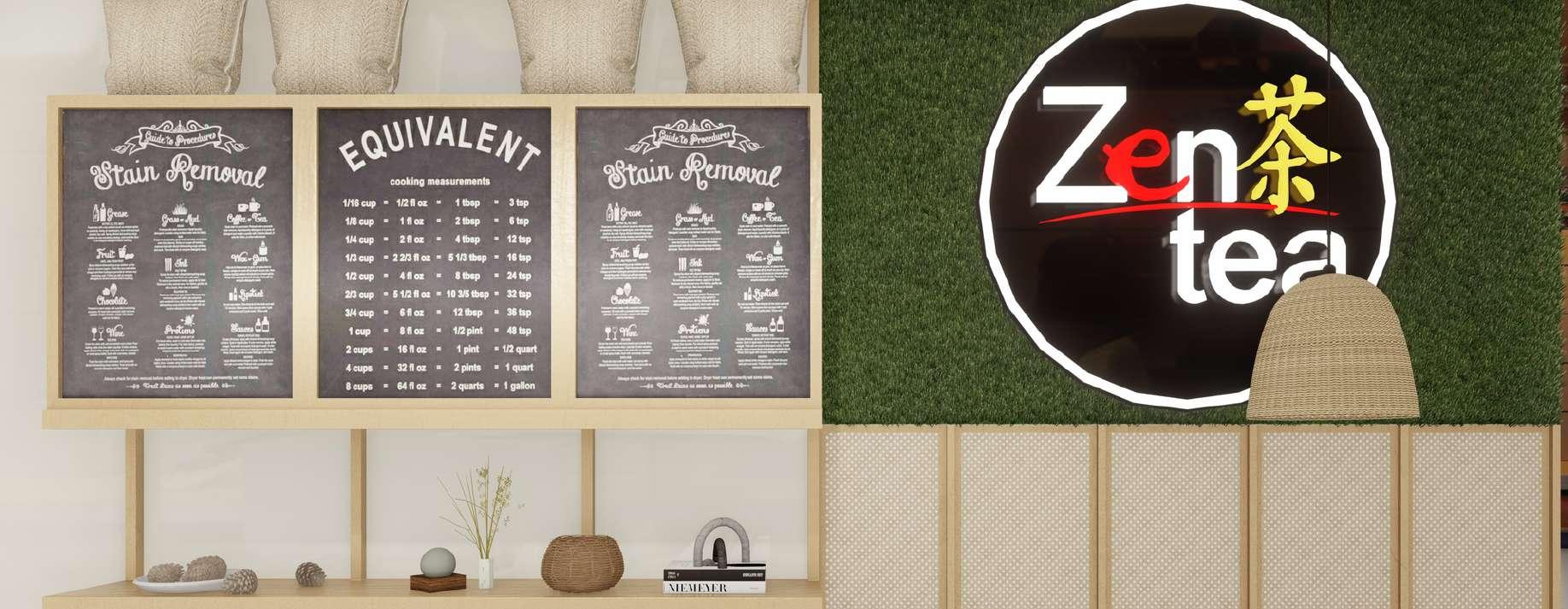
The materials used locally available ratan along with the usual materials used in other branches like wood, faux grass, white painted plastered walls and concrete with some.
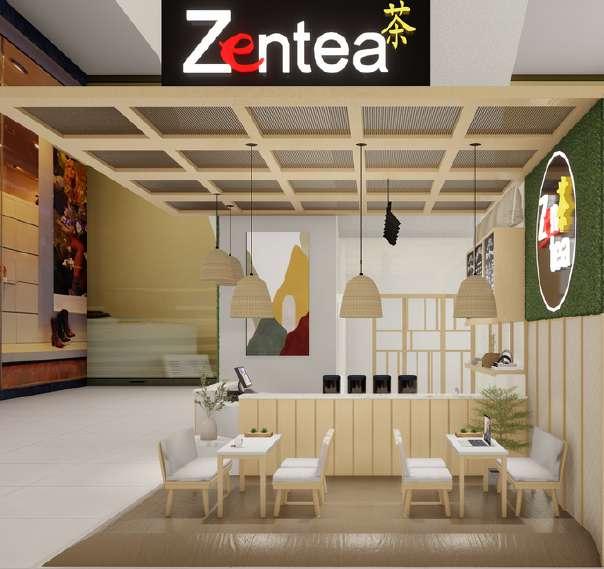
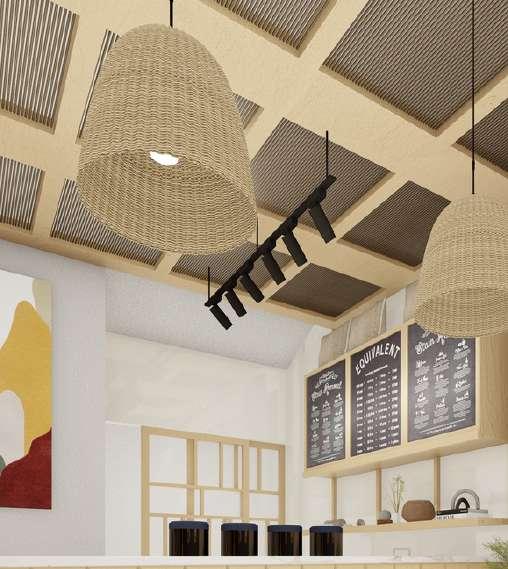
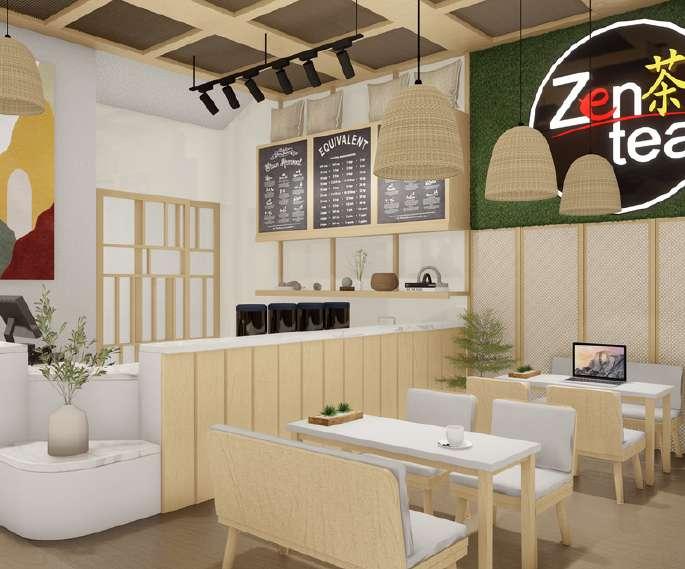
These are the working drawings needed for the project that shows the covered floor area of the project in the given site. The plan also showed the moveable areas for the user in the kiosk's vicinity
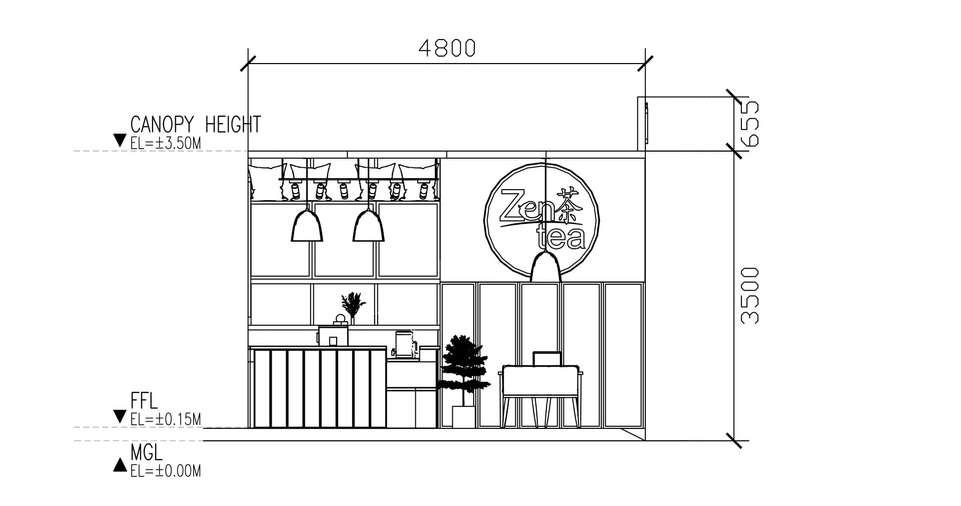
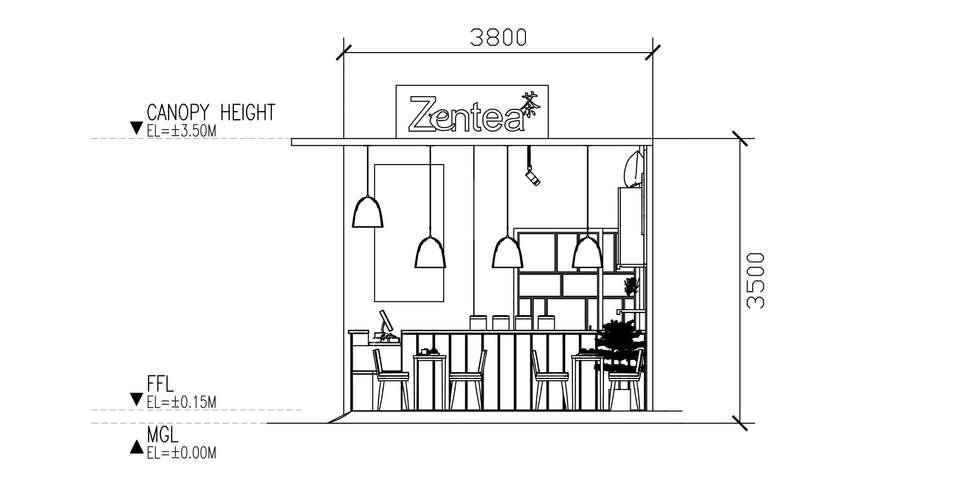

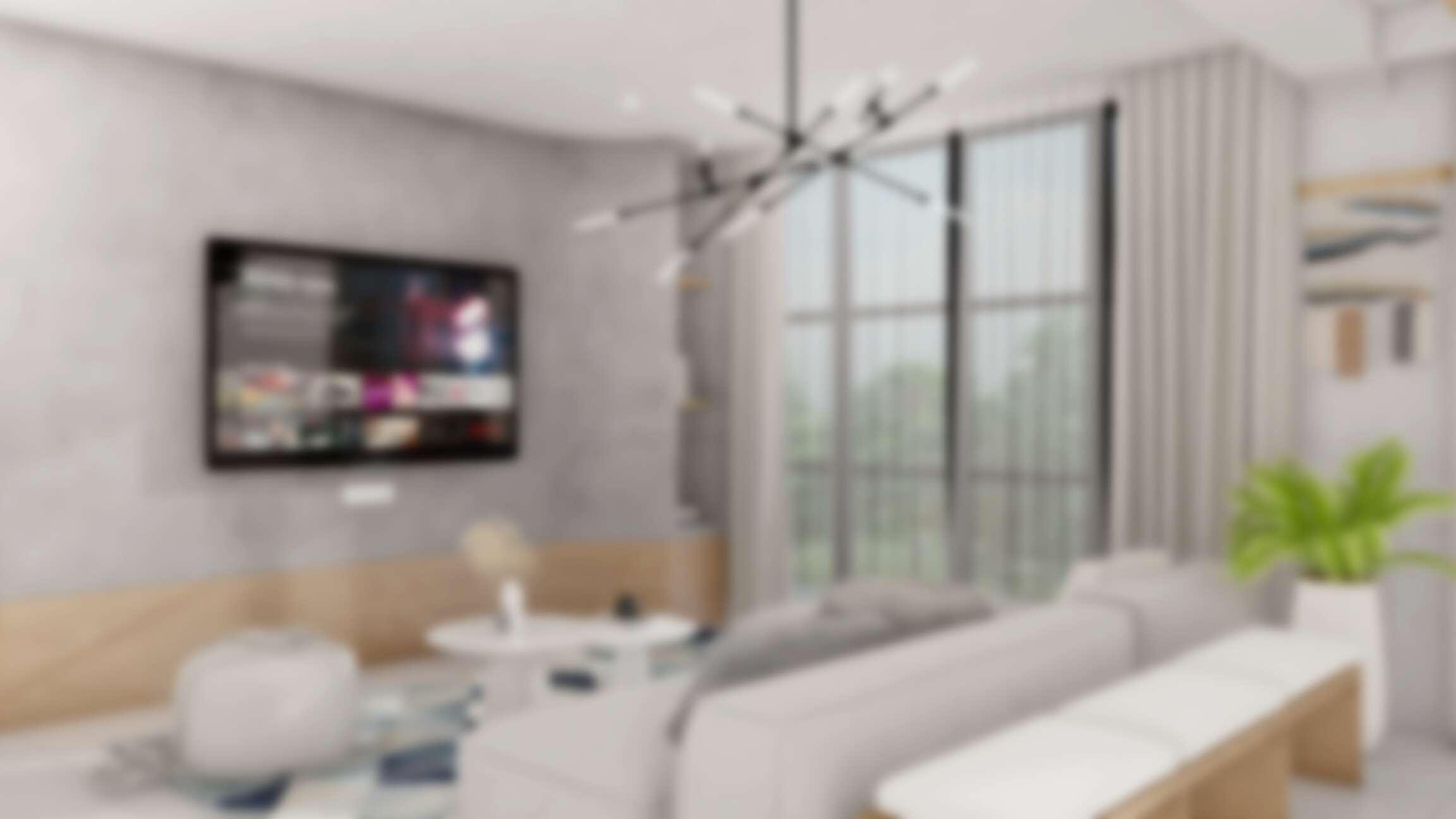
This is marketing project under the firm where a living and dining area is needed to be design with a certain design style. With this, I've chosen Mediterranean style for this project as it is a design style I haven't explored yet and I like to know more styles that I can possibly use in the future
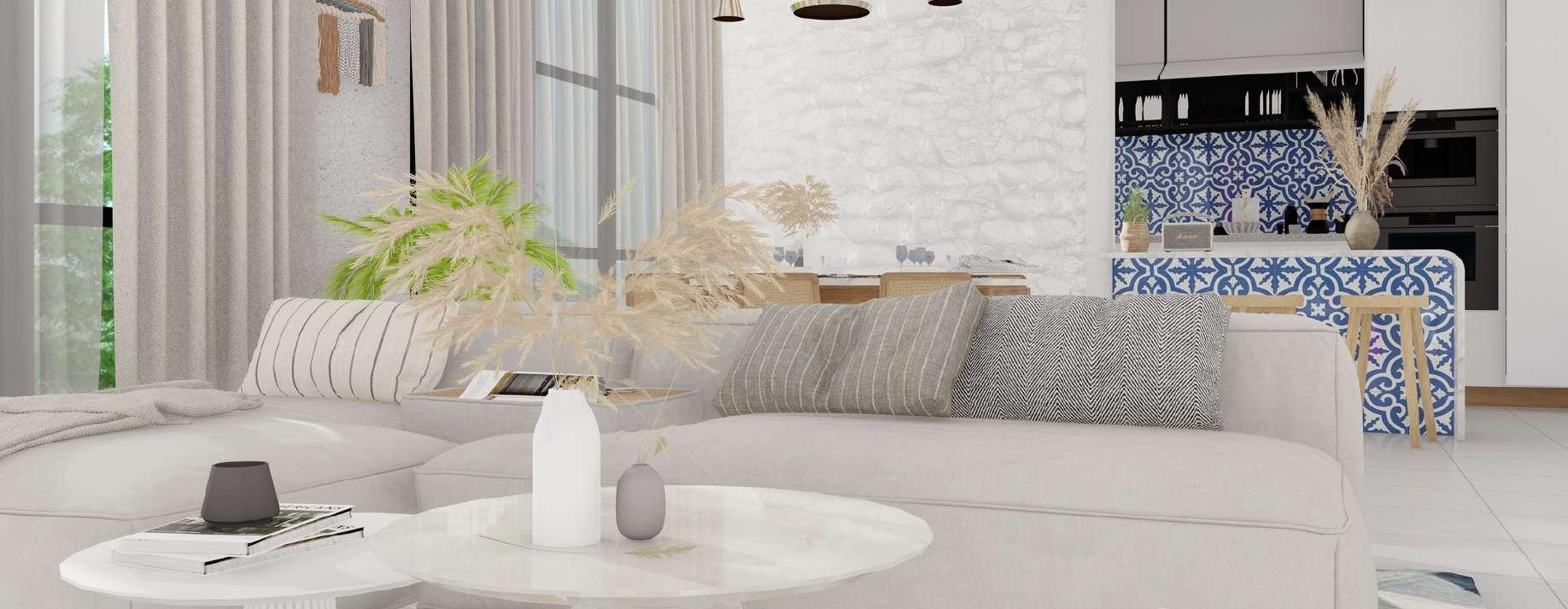
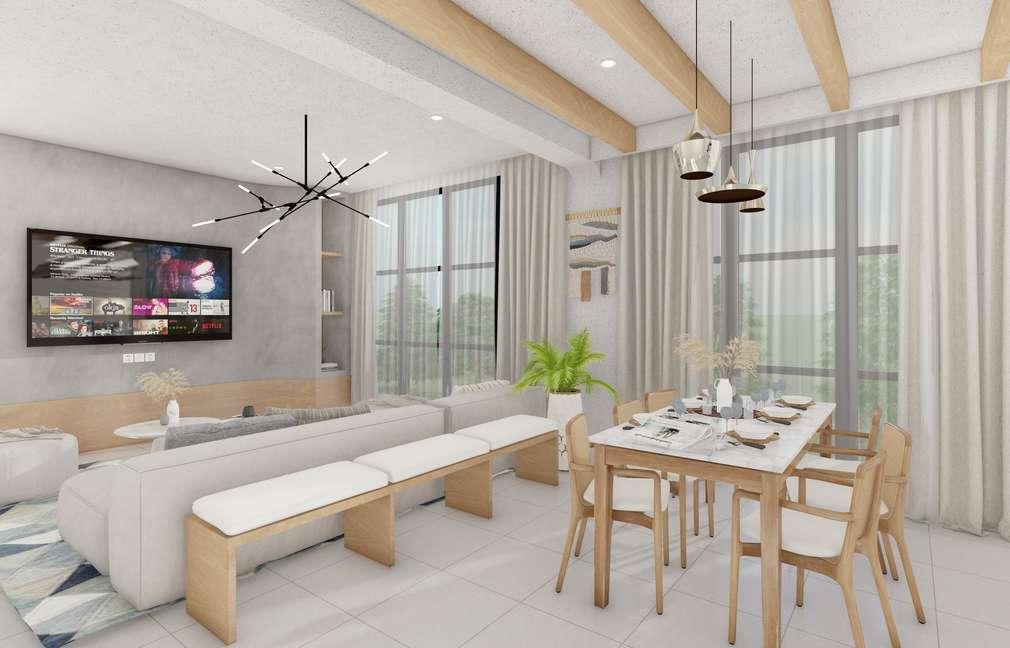
Walkthrough Video CLICK HERE
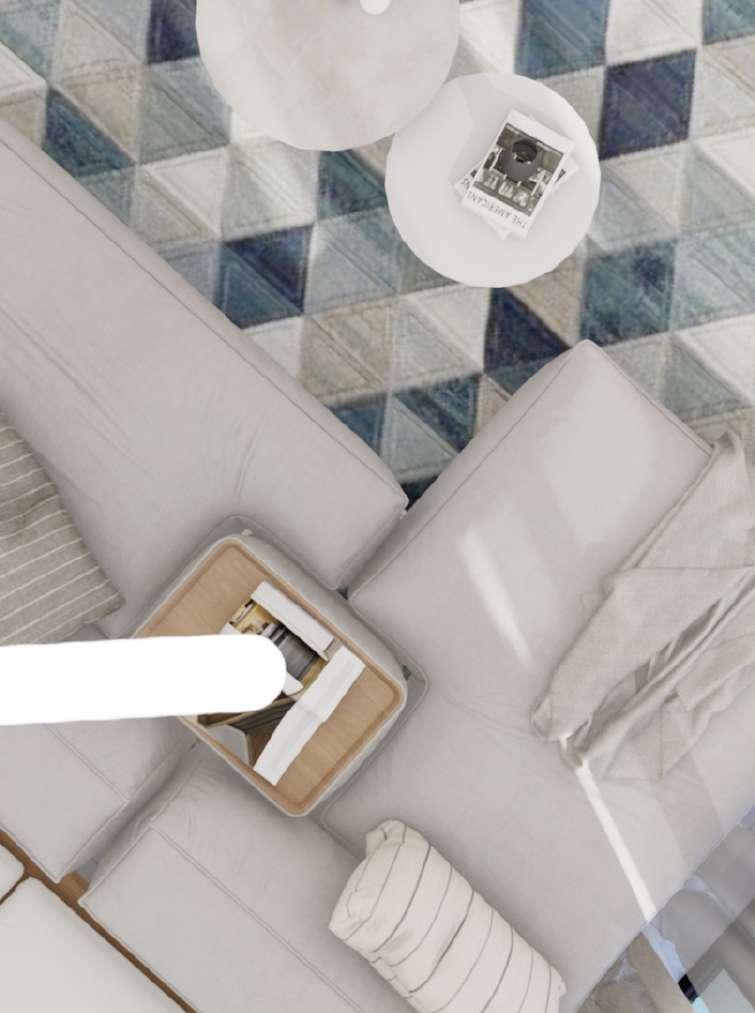

The dining area used faux wooden beams as an element in Mediterranean Style along with the whitewashed stone wall beside the breakfast nook that used Machuca tiles that are also evident in Mediterranean style of interiors.
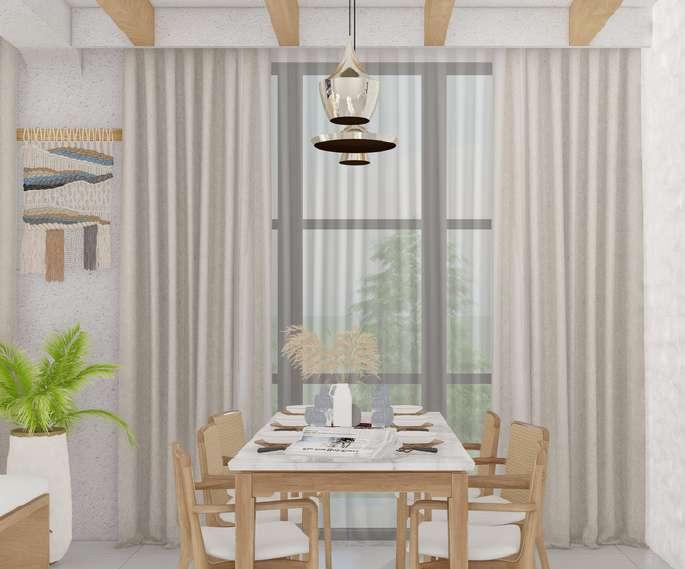


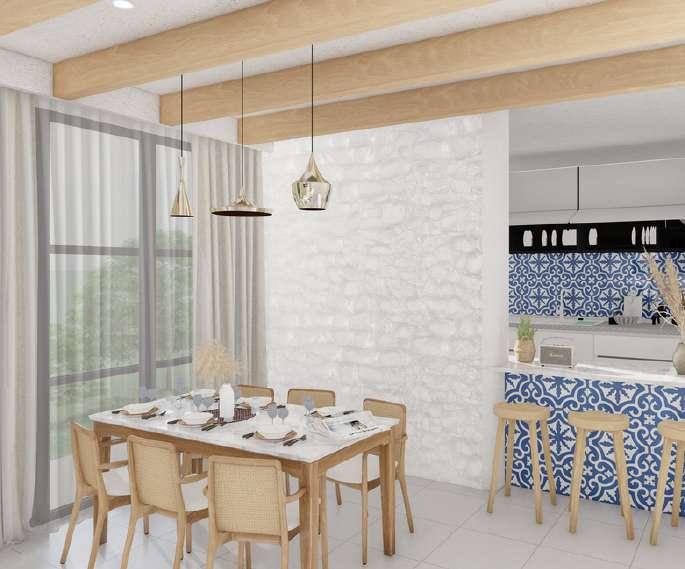
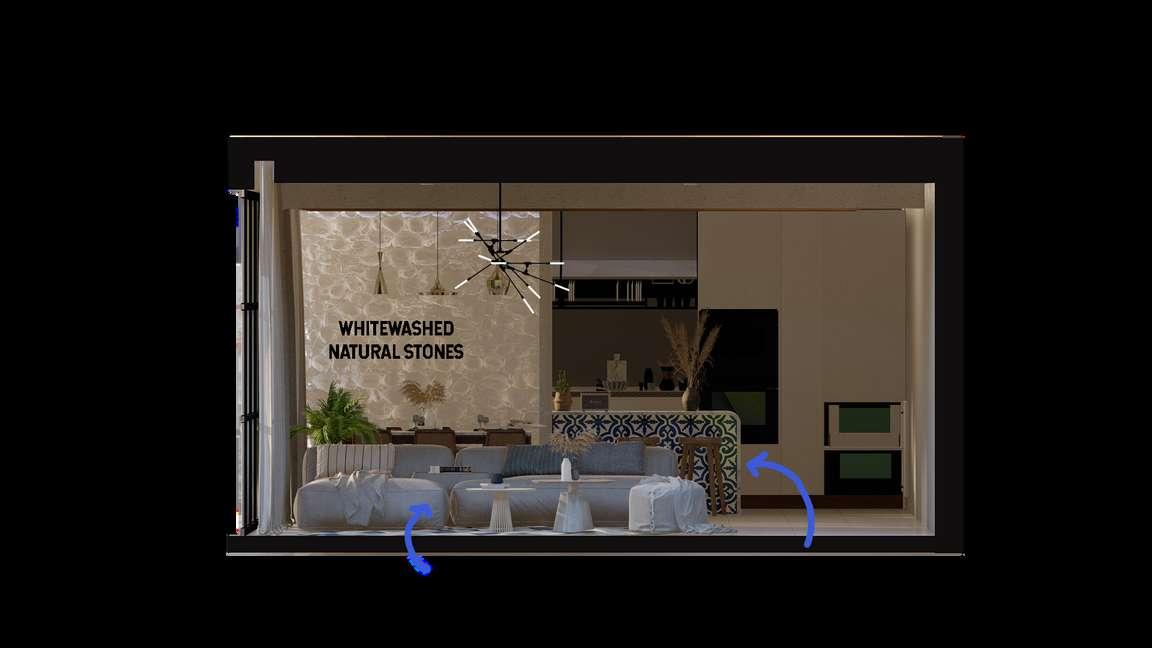
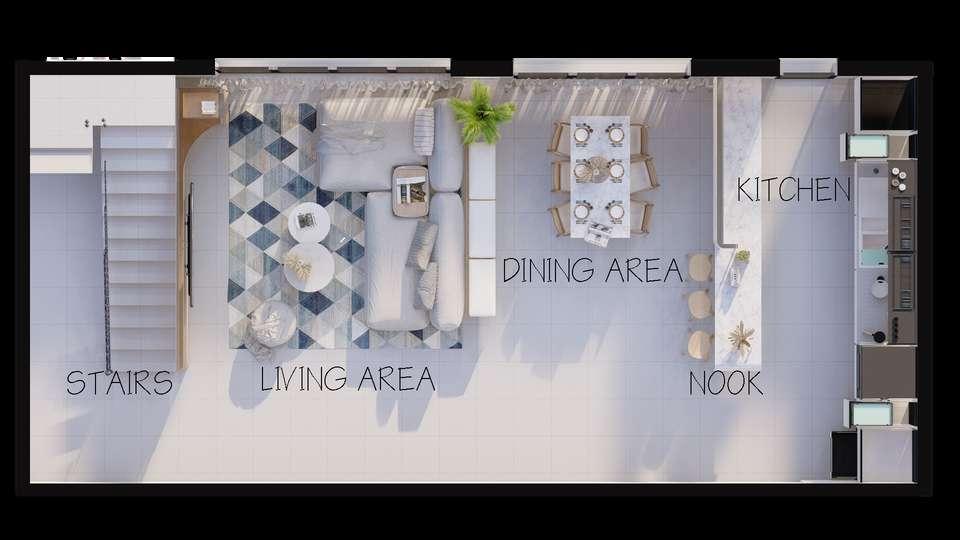
These are the presentation plans a requested for the project with call-outs for the materials needed for each areas in the project.
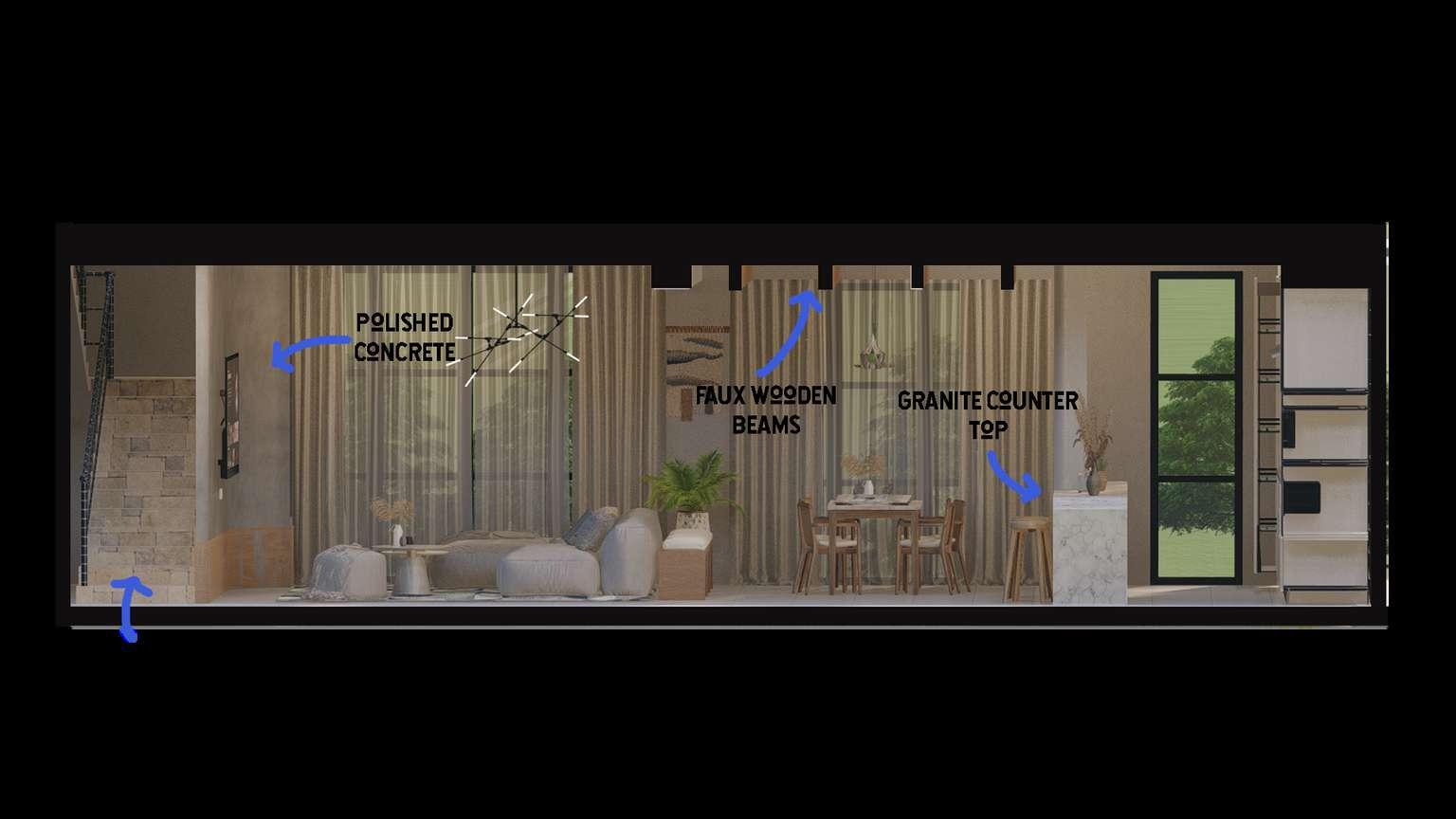
POLYTECHNIC UNIVERSITY OF THE PHILIPPINES, STA MESA
2019 - PRESENT
Bachelor of Science in Architecture
Dean's Lister: 1st Semester
2nd Semester
3rd Semester
4th Semester
5th Semester
MAZO DESIGN + CONSTRUCTION
SEPT. 2022 - OCT. 2022
Student Intern
In partial fulfilllment for Architectural Internship 1
