Collection
Rotorua
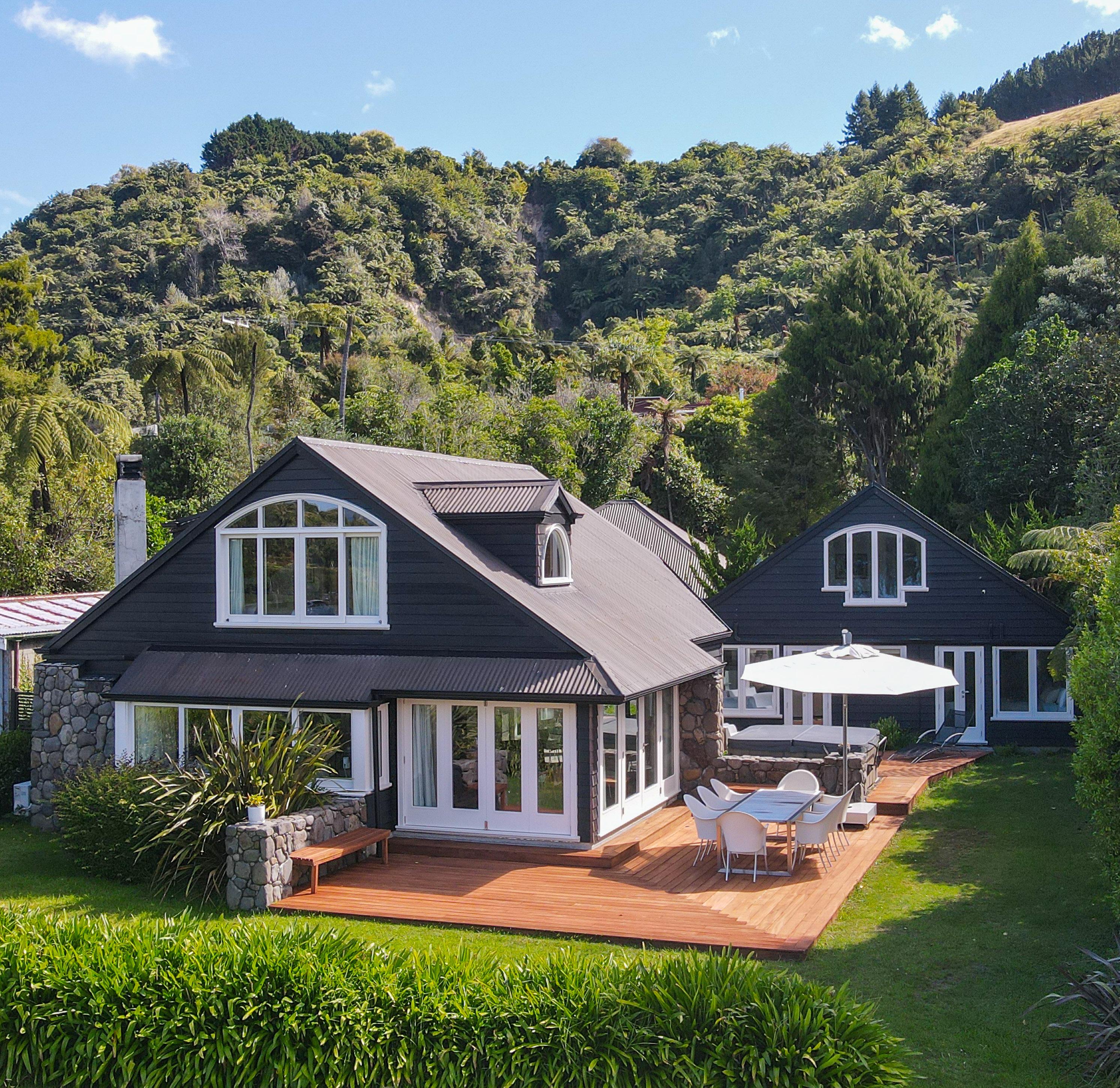
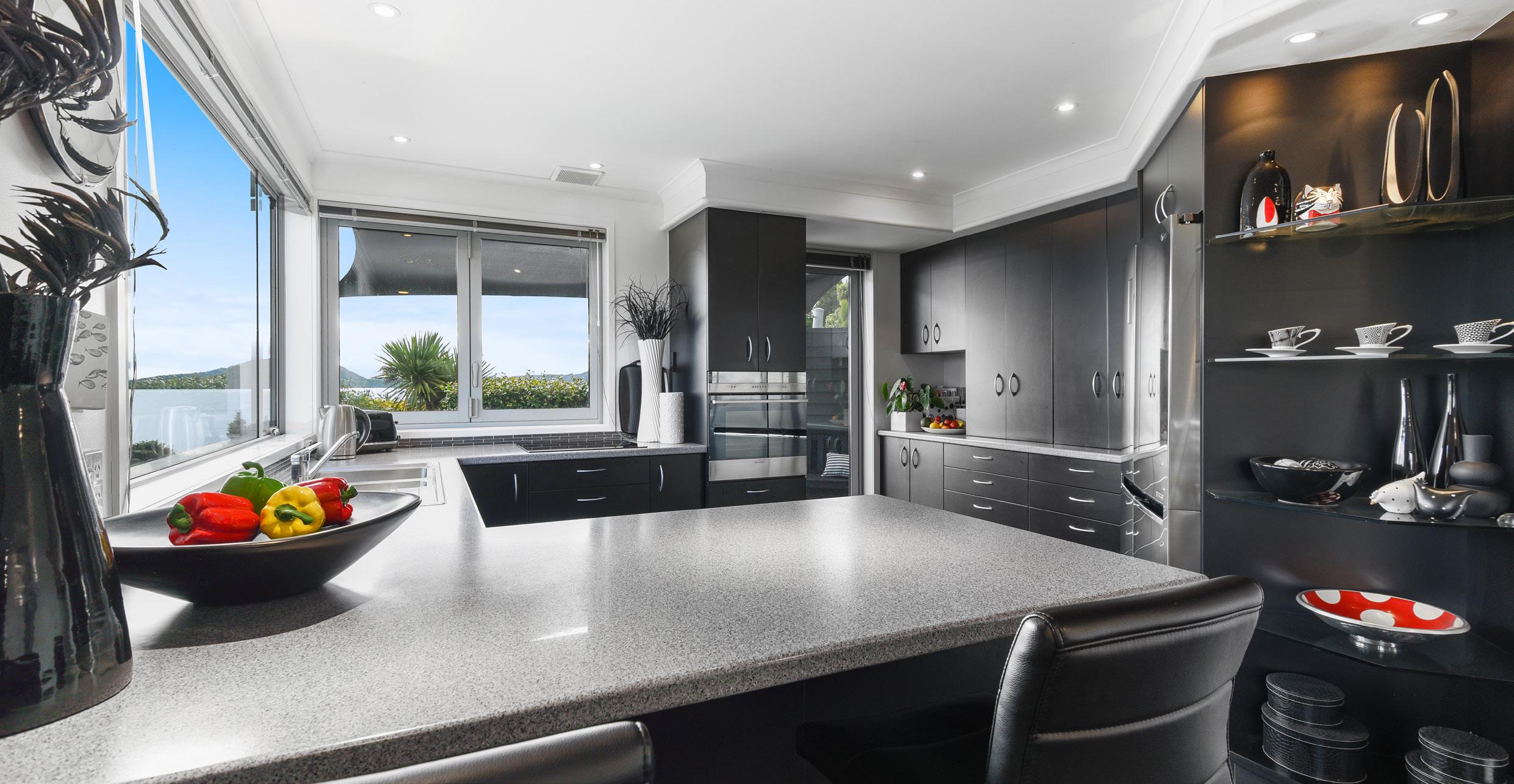
24 TUPARA CRESCENT, KAWAHA POINT
TO VIEW OUR CURRENT ROTORUA PROPERTIES




24 TUPARA CRESCENT, KAWAHA POINT
TO VIEW OUR CURRENT ROTORUA PROPERTIES

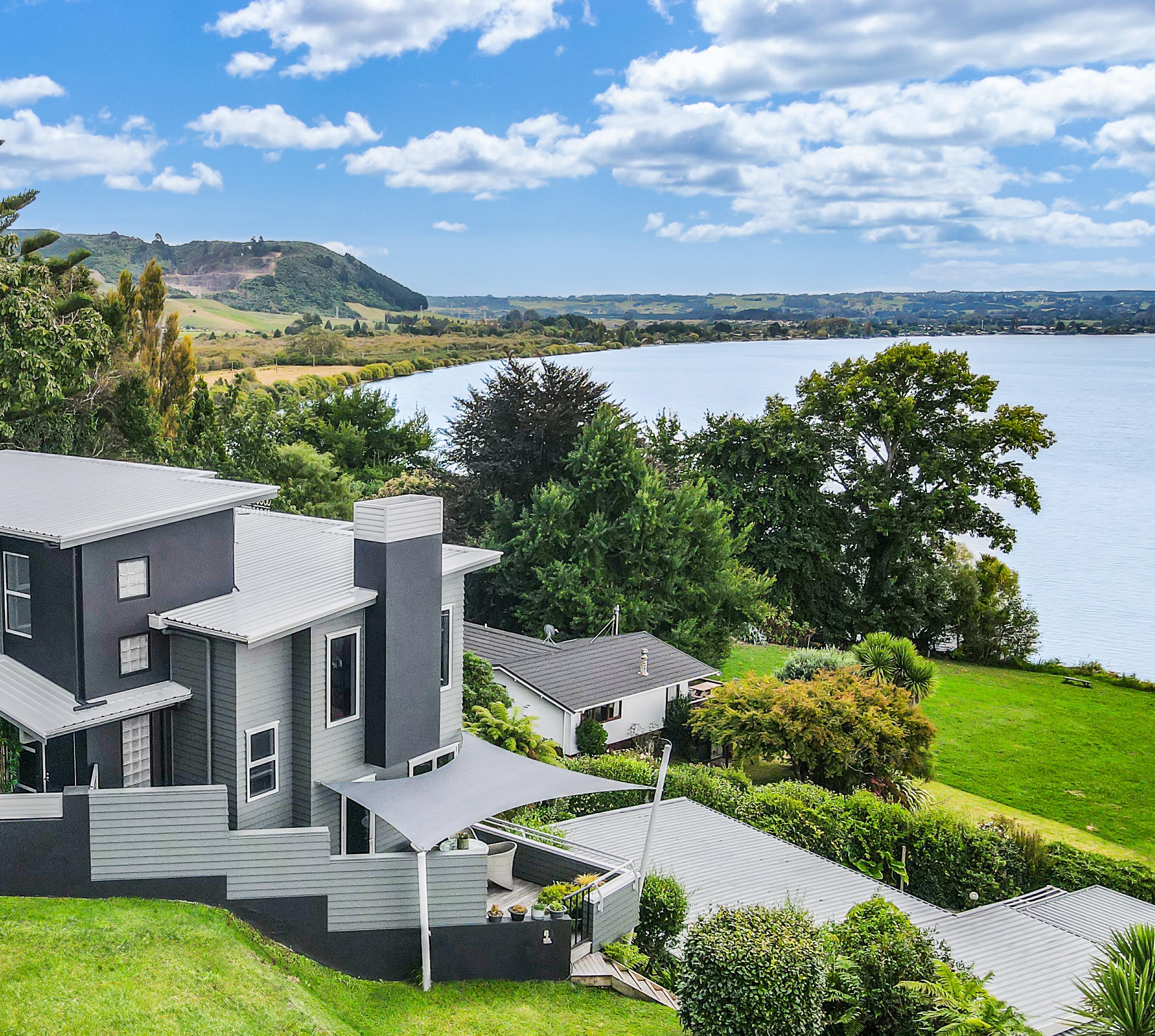












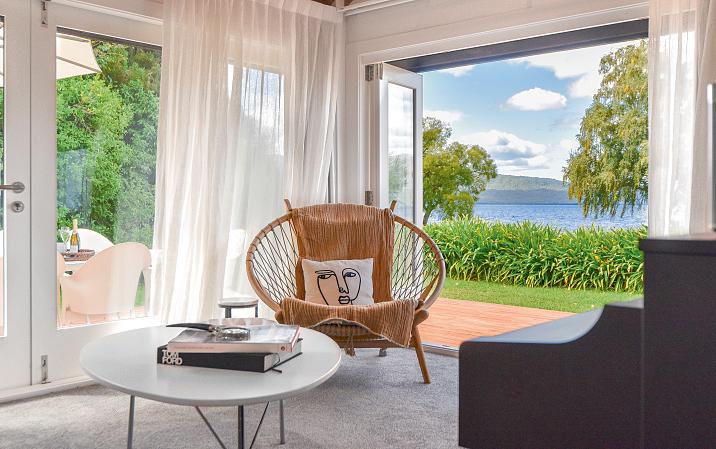
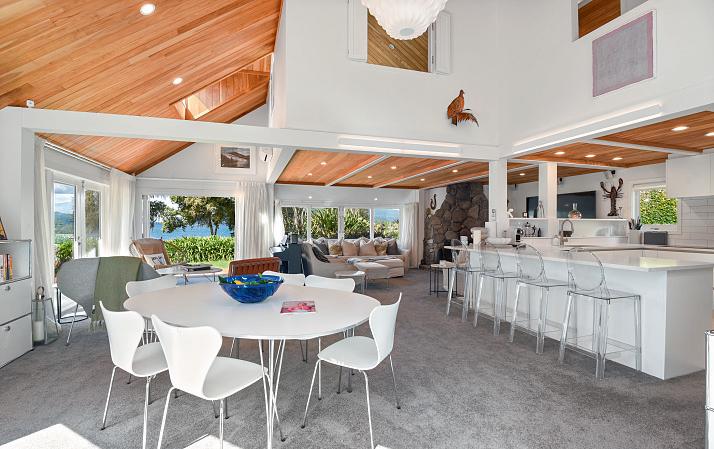
Premier Location, Lake Tarawera
Tucked away within the exclusive Rangiuru Bay on the shores of Lake Tarawera, this property represents three generations of cherished family heritage. Anchored on a sun-drenched north-facing expanse, this fully renovated double-glazed property sprawls across a level lakeside sanctuary, seamlessly merging with an expansive lake reserve.
The primary residence spans over two levels, the open-plan layout seamlessly integrates the living areas on the lower level. Upstairs the master bedroom awaits, offering captivating views of the lake and a well-appointed bathroom. Enjoy alfresco dining against a backdrop the lake, gather around the pizza and barbeque area or soak in the spa pool, a perfect end to a day spent exploring the waters of Lake Tarawera.
The secondary dwelling provides ample accommodation for guests, with three bedrooms, bathroom and kitchenette over two levels. A double garage accommodates vehicles and equipment, while a separate sauna room offers a haven of relaxation.
4 2 2 1,012 sq m
DEADLINE SALE: Closes 4:00 p.m. Wednesday 24 April 2024, NZSIR Rotorua Office (unless sold prior)
VIEW: www.nzsothebysrealty.com/RORE01662
Open Home: 2:00 - 2:45 p.m. Sunday 31 March 2024 or view by appointment
SHONA DUNCAN AREINZ:
M+64 27 496 8107 D +64 7 346 0050 shona.duncan@nzsir.com
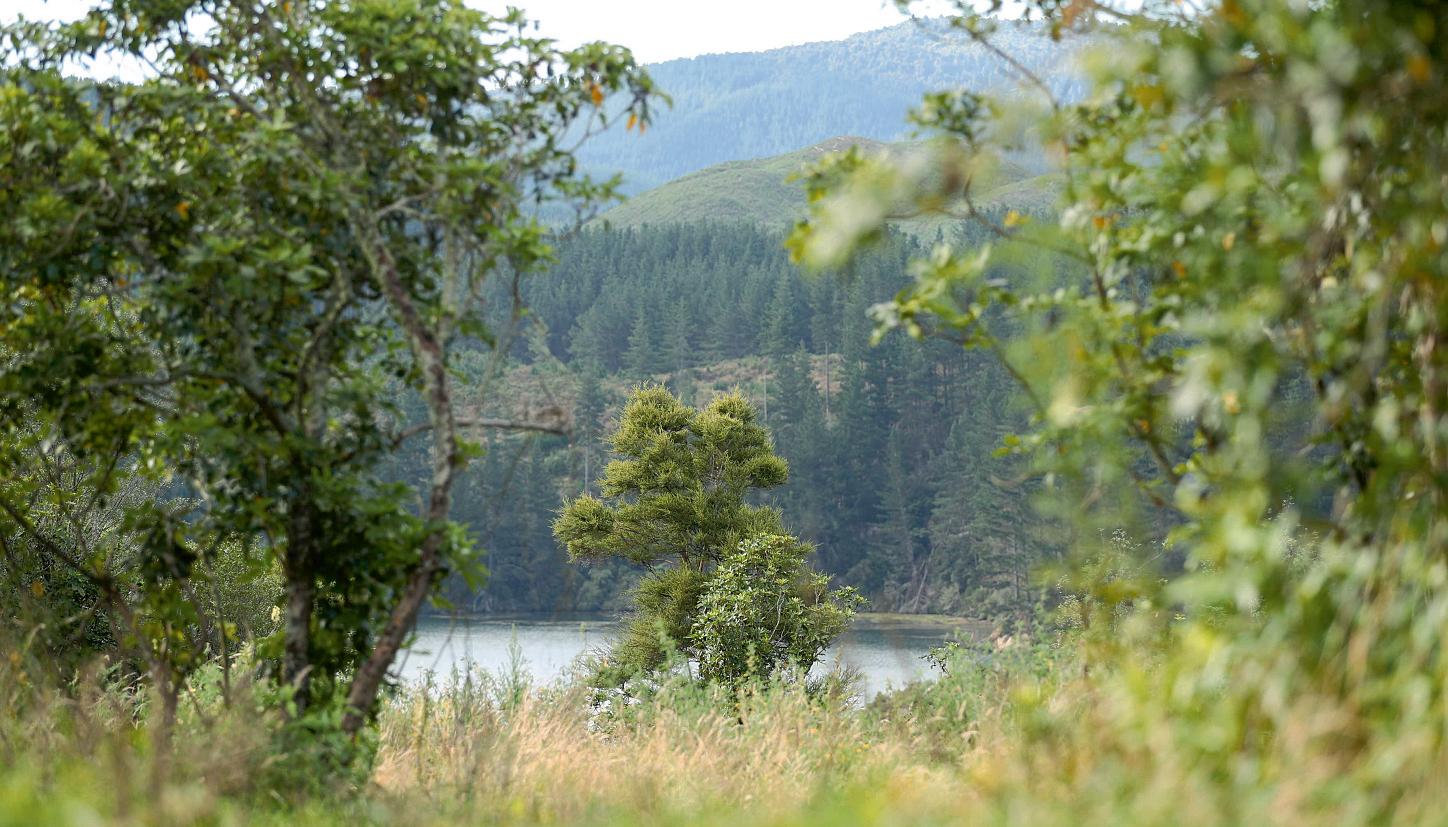

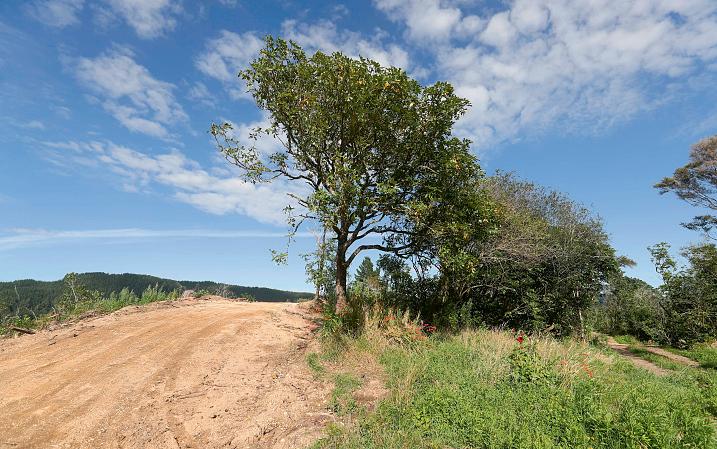
Unleash your creativity when designing your new dwelling on this expansive 2ha (more or less) blank canvas. Nestled on an elevated plot, this picturesque native terrain offers the perfect backdrop for a cosy tiny home, a grand design or simply a transportable, allowing you to relish in the breathtaking 360-degree views of the awe-inspiring Pohuturoa Mountain and serene rural farmland.
With the added convenience of being a mere 30-minute commute to Tokoroa, Taupo, and Rotorua, you can embrace the beauty of a tranquil countryside lifestyle without compromising on accessibility to work. This property has the added bonus of the nearby Lake Atiamuri for recreational activities and the National Equestrian Centre 30 minutes away also.
With the sweet symphony of birdsong filling the air, let your imagination take flight and seize the opportunity to make this idyllic setting your own.
FOR SALE: Price By Negotiation
VIEW: www.nzsothebysrealty.com/RORE01630
Please phone for an appointment to view
CAROLYN MORRIS:
M+64 21 292 2891 D +64 7 346 0050 carolyn.morris@nzsir.com

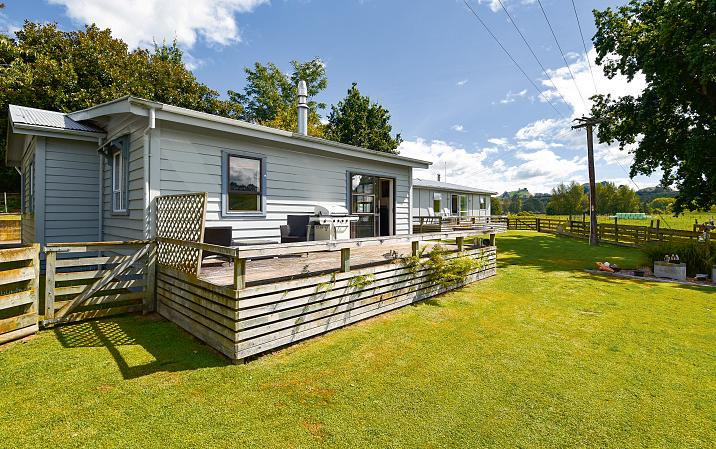
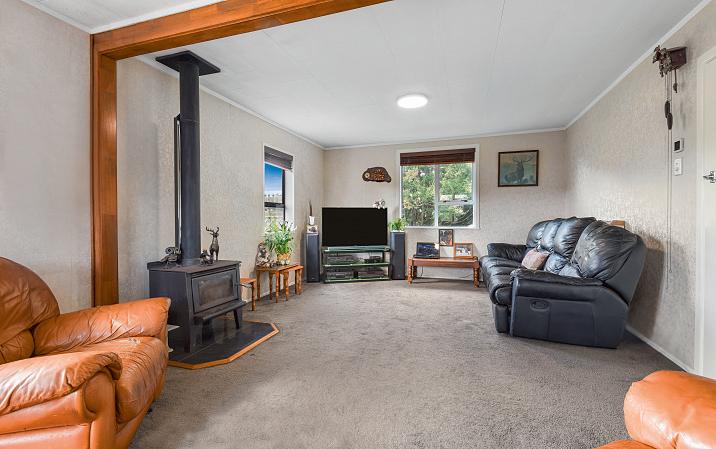
This tranquil setting situated on 1.9 ha is a versatile lifestyle block offering numerous opportunities for those seeking additional income, space for a sizable shed, the ability to accommodate horses or cattle, or the luxury of two separate dwellings on a single plot.
The primary residence features two spacious bedrooms with ample wardrobe space and a convenient study nook. Its open-plan layout seamlessly integrates the living, dining, and kitchen areas, presenting great potential for modern updates. The second dwelling boasts two bedrooms with its open-plan kitchen, dining, and living space.
Both residences benefit from the seclusion provided by mature trees and a lovely garden with the location set back from the roadside. This property presents a compelling opportunity worth exploring.
4 2 1 1.9010 ha
FOR SALE: Price By Negotiation
VIEW: www.nzsothebysrealty.com/RORE01657
Please phone for an appointment to view
CAROLYN MORRIS:
M+64 21 292 2891 D +64 7 346 0050 carolyn.morris@nzsir.com
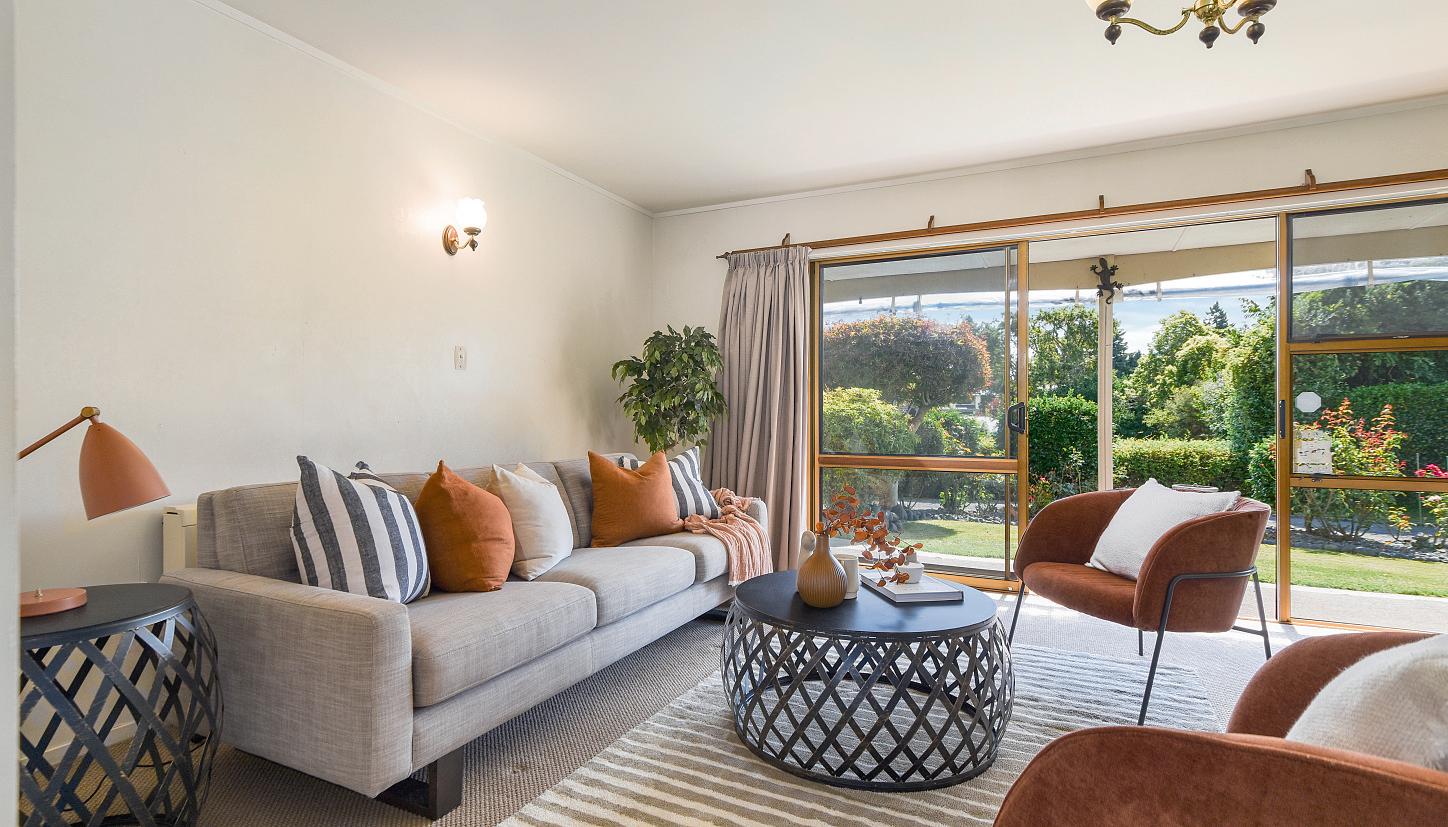


Welcome to a cosy retreat where comfort meets convenience, offering a haven of serenity in the heart of Springfield. This two-bedroom, one-bathroom unit is the epitome of warmth and easy living, perfect for those seeking a comforting sanctuary to call home in a peaceful neighbourhood.
Tucked away down a private right of way, this unit provides a sense of privacy, allowing residents to unwind in peace. Step inside to discover an open-plan living area with a relaxed layout designed for comfort including two generous double bedrooms and separate laundry. Stay comfortable yearround with the added benefit of a heat pump, ensuring a cosy ambiance during the colder months and a cool retreat in summer.
Outside, this unit boasts charming front and rear garden spaces, with the rear being fully fenced, potter away in the garden and enjoy the simple pleasures of outdoor living.
2 1 1
FOR SALE: $575,000
VIEW: www.nzsothebysrealty.com/RORE01660
Please phone for an appointment to view
SUZIE EVANS:
M+64 21 239 7834 D +64 7 346 0050 suzie.evans@nzsir.com
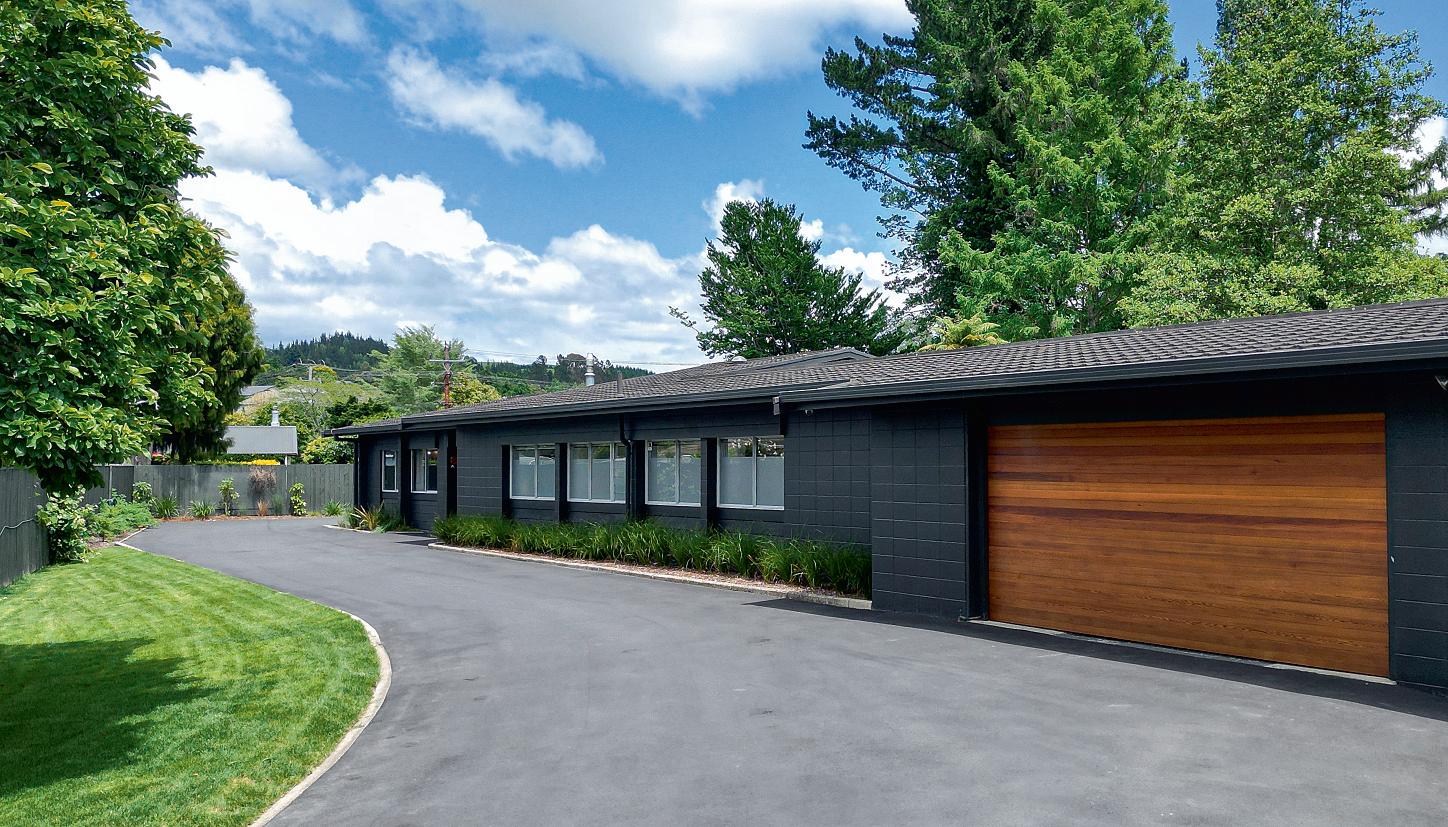
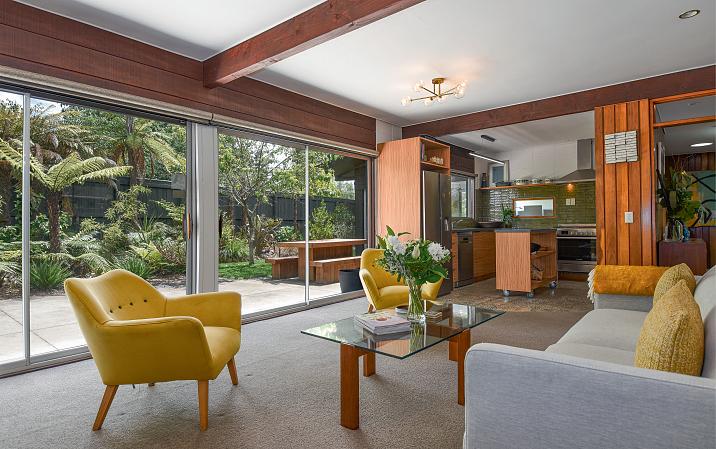

Discover this beautifully refurbished mid-century modern styled home in Springfield, perfect for families, entertainers, or potential Airbnb hosts. Tucked off the road for privacy, the chic black concrete block and cedar residence has low-maintenance gardens, offering charm and seclusion.
Step inside to discover an open-plan layout featuring a new kitchen. The open-plan dining/family room, offers a cosy and inviting atmosphere. The lounge area can be separated by sliding doors, while a second living space, connects indoor and outdoor living. The master bedroom has an en-suite, two additional bedrooms and a spacious bathroom cater to family needs. A versatile study or single fourth bedroom and a garage, configured for additional living, add functionality.
Conveniently located near the Springfield Golf Club, Rotorua International Stadium, sports grounds, local shops, and Otonga Primary School. Don't miss the opportunity to make this beautifully refurbished home your own.
4 2 2 1,409 sq m
FOR SALE: Price By Negotiation
VIEW: www.nzsothebysrealty.com/RORE01645
Please phone for an appointment to view
SHONA DUNCAN AREINZ:
M+64 27 496 8107 D +64 7 346 0050 shona.duncan@nzsir.com

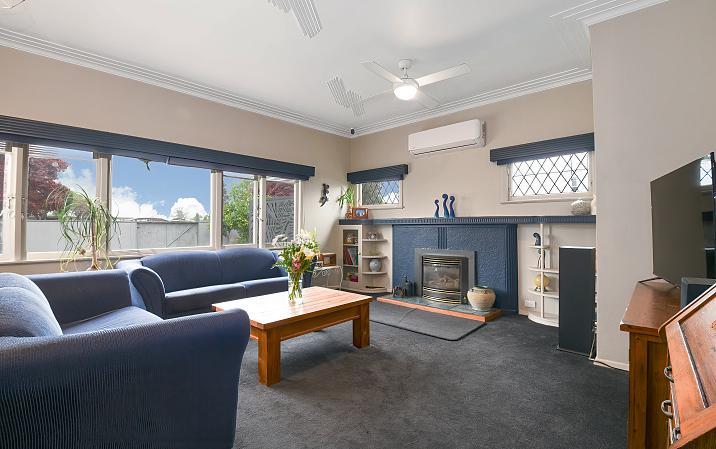
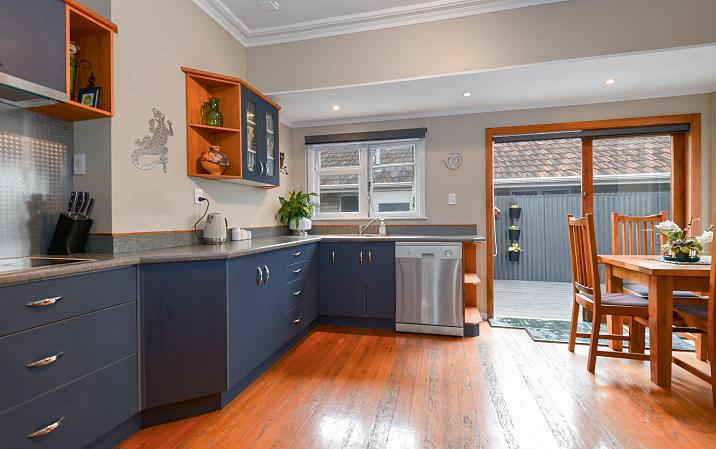
With its solid, stucco-clad exterior and distinctive art deco features, this three bedroom, one bathroom home offers a blend of modern comfort and classic appeal.
Good bones and quirky charm combined with neutral tones and a flowing floorplan create a warm and comfortable feel throughout with signature features such as geometric decorative details, native timber flooring and curved walls.
The modernised kitchen offers plenty of cupboard space and opens to a private north facing deck providing a tranquil space for relaxation. A family sized bathroom and spacious, separate laundry, with heat pump for year-round comfort makes this the ideal family home or equally an ideal investment property.
Complete with a single garage and easy-care gardens, citrus trees and enough lawn space for children to play in the fully fenced section. This exceptional location offers great school zone opportunities, and the city centre is only minutes away for ease.
FOR SALE: $640,000
VIEW: www.nzsothebysrealty.com/RORE01638
Open Home: 1:00 - 1:30 p.m. Sunday 31 March 2024 or view by appointment
SUZIE EVANS:
M+64 21 239 7834 D +64 7 346 0050 suzie.evans@nzsir.com
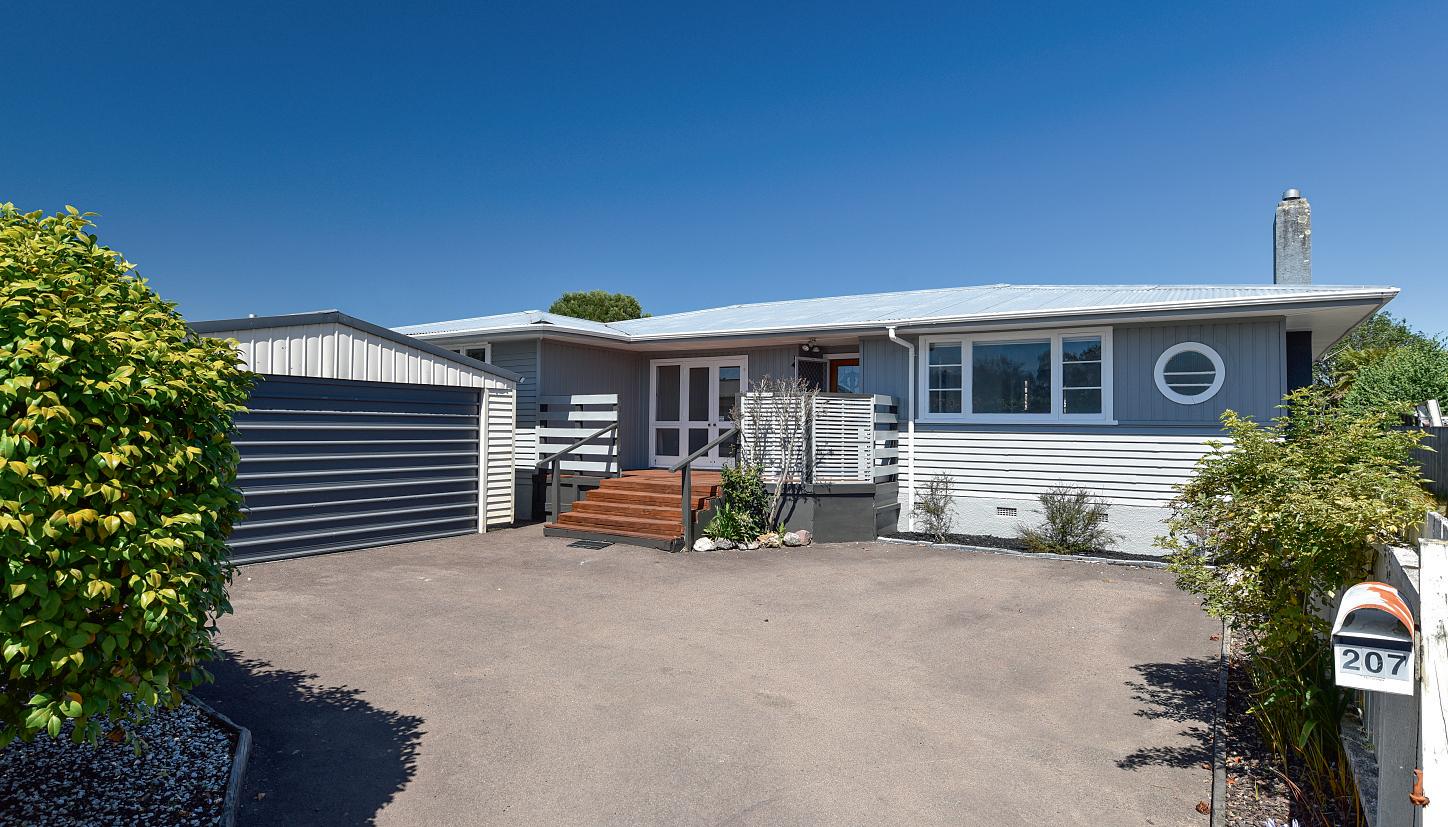


Discover your ideal dwelling with this versatile property, perfect for first-time buyers, investors, or those seeking a prime work-from-home setup. Recently rejuvenated, the home boasts fresh carpet and vinyl, alongside a contemporary neutral colour scheme complemented by classic colonial accents.
Step into a spacious open-plan kitchen and dining area, seamlessly flowing into a sunlit conservatory and expansive decking. Featuring three bedrooms, a generously sized bathroom, and ample storage, it's well-suited for families or newcomers to the housing market.
Stay cosy during winter with two heat pumps, all while enjoying the property's fully insulated and lightfilled ambiance. Outside, a private courtyard offers a serene oasis, with low-maintenance gardens perfect for summer relaxation. Double garage and off-street parking such a bonus. Take advantage of the property's prime location.
3 1 2
FOR SALE: Price By Negotiation
VIEW: www.nzsothebysrealty.com/RORE01654
Please phone for an appointment to view
CAROLYN MORRIS:
M+64 21 292 2891 D +64 7 346 0050
carolyn.morris@nzsir.com

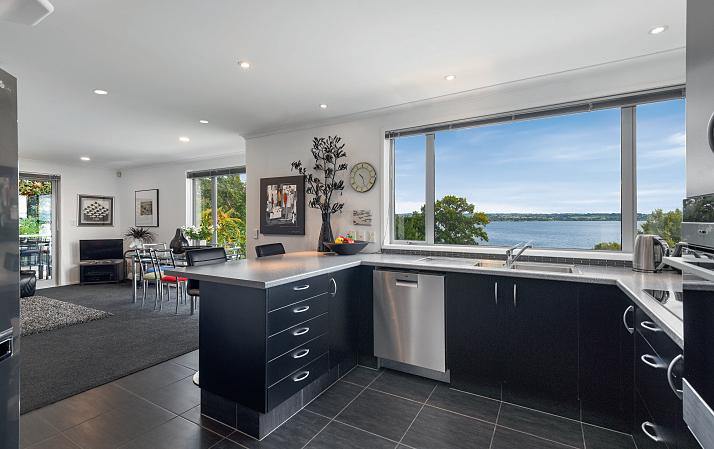
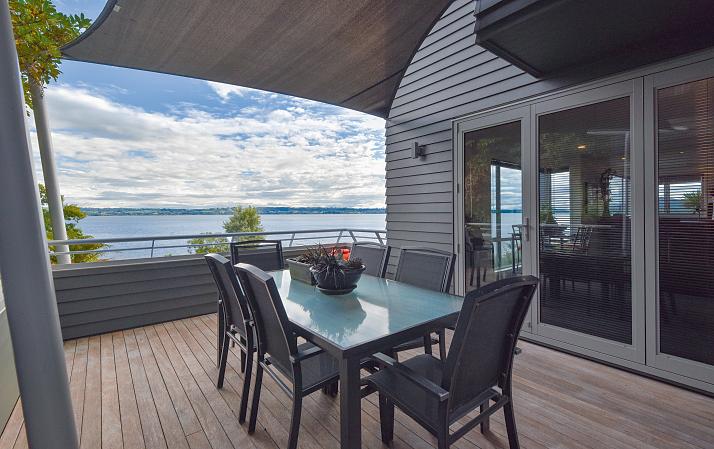
Welcome to an extraordinary residence that epitomises modern luxury living. Nestled within the sought-after suburb of Kawaha Point, this stunning home offers a fusion of contemporary design, unparalleled comfort, and breathtaking lake views.
Step into a world of sophistication and elegance, where every aspect of this home has been thoughtfully crafted to elevate your lifestyle. On the lower level, an inviting ambiance awaits in the open-plan kitchen, dining, and lounge area. Start your day with breakfast on the east-facing deck, basking in the morning sun, and unwind in the evening with dinner and drinks on the west-facing deck, overlooking the captivating sunset hues dancing over the lake.
The heart of the home, the modern kitchen, beckons with its sleek design and well-equipped amenities. Prepare culinary delights against the backdrop of stunning lake vistas, creating unforgettable moments with family and friends.
TENDER: Closes 4:00 p.m. Monday 8 April 2024, NZSIR
Rotorua Office (no prior sale)
VIEW: www.nzsothebysrealty.com/RORE01658
Please phone for an appointment to view
SUZIE EVANS:
M+64 21 239 7834 D +64 7 346 0050
suzie.evans@nzsir.com
KIM FLOWERS:
M+64 27 635 3382 D +64 7 346 0050
kim.flowers@nzsir.com


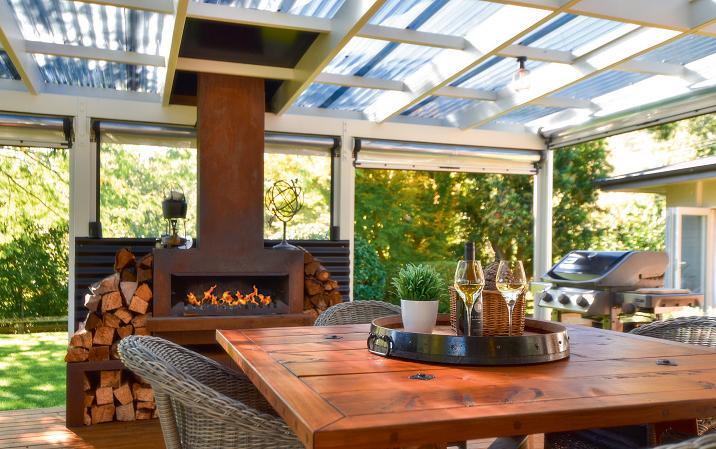
Paradise Found
Nestled in scenic Paradise Valley, this charming lifestyle property offers a slice of tranquillity under 10 minutes from Ngongotaha and approximately 15 minutes drive to Rotorua. Convenient access to Hamilton, Auckland, and Tauranga makes it a perfect blend of seclusion and accessibility.
Mature grounds envelop the property, offering a picturesque backdrop for leisurely strolls and creating a sense of seclusion. With a charming bush walk on one boundary and two well-fenced paddocks and a dedicated chicken area completes the scene.
The home has excellent indoor-outdoor flow - a covered seating area on one side and a spacious entertaining and dining area on the other, complete with an open fire. Zip track walls allow for yearround enjoyment of the deck area. A standout feature is the separate workshop/shed with 3m stud with an adjoining pole shed. Experience country living with all the modern conveniences close by. Don't miss your chance to make this property your own!
4 3 3 1.3135 ha
DEADLINE SALE: Closes 4:00 p.m. Tuesday 23 April 2024, NZSIR Rotorua Office (unless sold prior)
VIEW: www.nzsothebysrealty.com/RORE01661
Open Home: 12:00 - 12:45 p.m. Sunday 31 March 2024 or view by appointment
SHONA DUNCAN AREINZ:
M+64 27 496 8107 D +64 7 346 0050 shona.duncan@nzsir.com

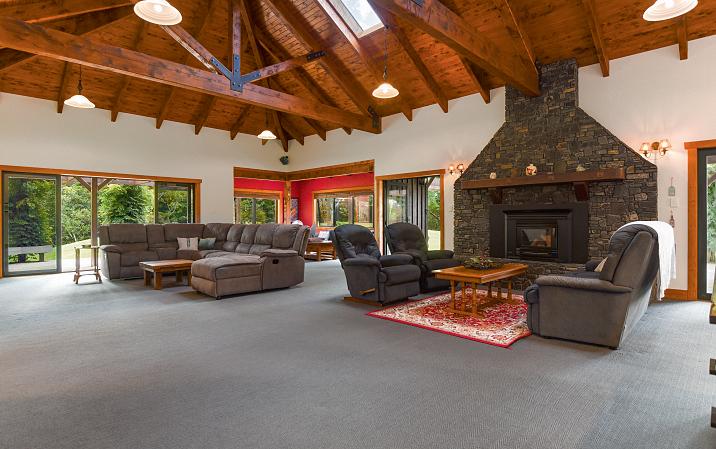

This family retreat, nestled on the city outskirts, exudes rustic charm within its lodge-style ambiance. Spanning across 2.979 hectares (more or less) and concealed from the road, it features native bush walks, well-fenced paddocks, and mature specimen trees.
Designed by Gerald Stock, the five-bedroom home emphasises durability and quality. The open-plan kitchen with a walk-in pantry facilitates seamless entertaining, connecting to a family zone beneath a cathedral ceiling. The library and reading area extends to an expansive kwila deck with covered seating and al fresco areas - perfect for gatherings beneath the charming wisteria providing summer shade.
The main bedroom has an en-suite and walk-in robe, while four double bedrooms plus an office provide ample space. An efficient Hansen heating system ensures underfloor and hot water heating. The property, just 15 minutes from the CBD, includes generous parking and garaging, making it an idyllic retreat for a family to call home.
5 3 4 2.9790 ha
FOR SALE: Price By Negotiation
VIEW: www.nzsothebysrealty.com/RORE01652
Please phone for an appointment to view
SHONA DUNCAN AREINZ:
M+64 27 496 8107 D +64 7 346 0050 shona.duncan@nzsir.com


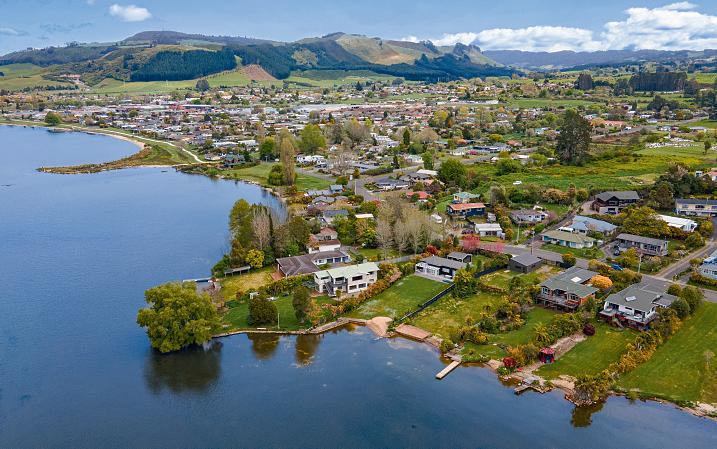
Landbank
Discover a captivating opportunity with this pristine waterfront bare land, impeccably positioned in a great location. Offering unparalleled views directly overlooking the enchanting Mokoia Island, this property is an exceptional find. Situated in a sought-after area, this property boasts a stunning waterfront view.
The section has been geoteched, making it ready for your next venture, whether you're looking to landbank for the future or embark on building your dream home. Enjoy the convenience of being extremely close to Ngongotaha cafe and shops, just a further 10 minute drive into town.
There is an existing double garage, recently reclad and reroofed. The property comes with a stunning four-bedroom Touchwood house plan that is fully consented and ready to go. Extensive documentation and engineering is available for the consented plans plus a landscaping scheme. Waterfront sections on Lake Rotorua are a rarity, making this a unique and valuable opportunity.
*Artist Impression
2 1,217 sq m
FOR SALE: Price By Negotiation
VIEW: www.nzsothebysrealty.com/RORE01635
Please phone for an appointment to view
SHONA DUNCAN AREINZ:
M+64 27 496 8107 D +64 7 346 0050 shona.duncan@nzsir.com

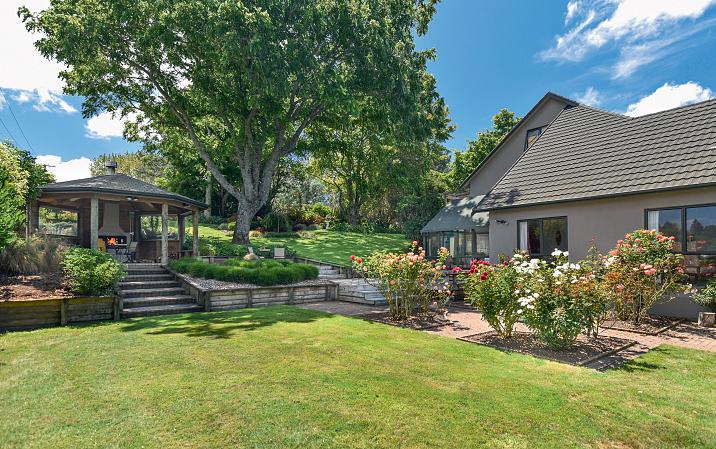
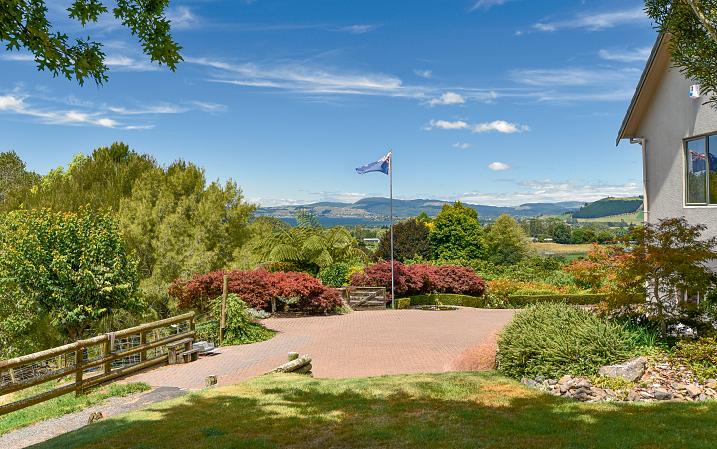
Their next home is ready to move into so this cherished family home is available now. Situated in a tightly held locale, this home offers a secluded retreat with captivating views of the lake and countryside. The residence unfolds across three levels, featuring a spacious lounge with pitched ceilings, a Contessa log burner and a well-appointed kitchen boasting engineered stone benchtops and a charming breakfast area.
With five generous bedrooms, including a master suite with balcony and en-suite, this home caters to every need. Meticulously landscaped gardens with mature trees set the stage for outdoor entertaining, complemented by a covered braai area. The expansive land, ideal for horses and grazing, includes a mountain bike track and various outbuildings.
Rarely available, this property provides a unique opportunity for lasting family memories in your private paradise, well-placed for commuting to Hamilton, Auckland, and Tauranga.
5 3 2 3.6957 ha
FOR SALE: Price By Negotiation
VIEW: www.nzsothebysrealty.com/RORE01633
Please phone for an appointment to view
SHONA DUNCAN AREINZ:
M+64 27 496 8107 D +64 7 346 0050 shona.duncan@nzsir.com
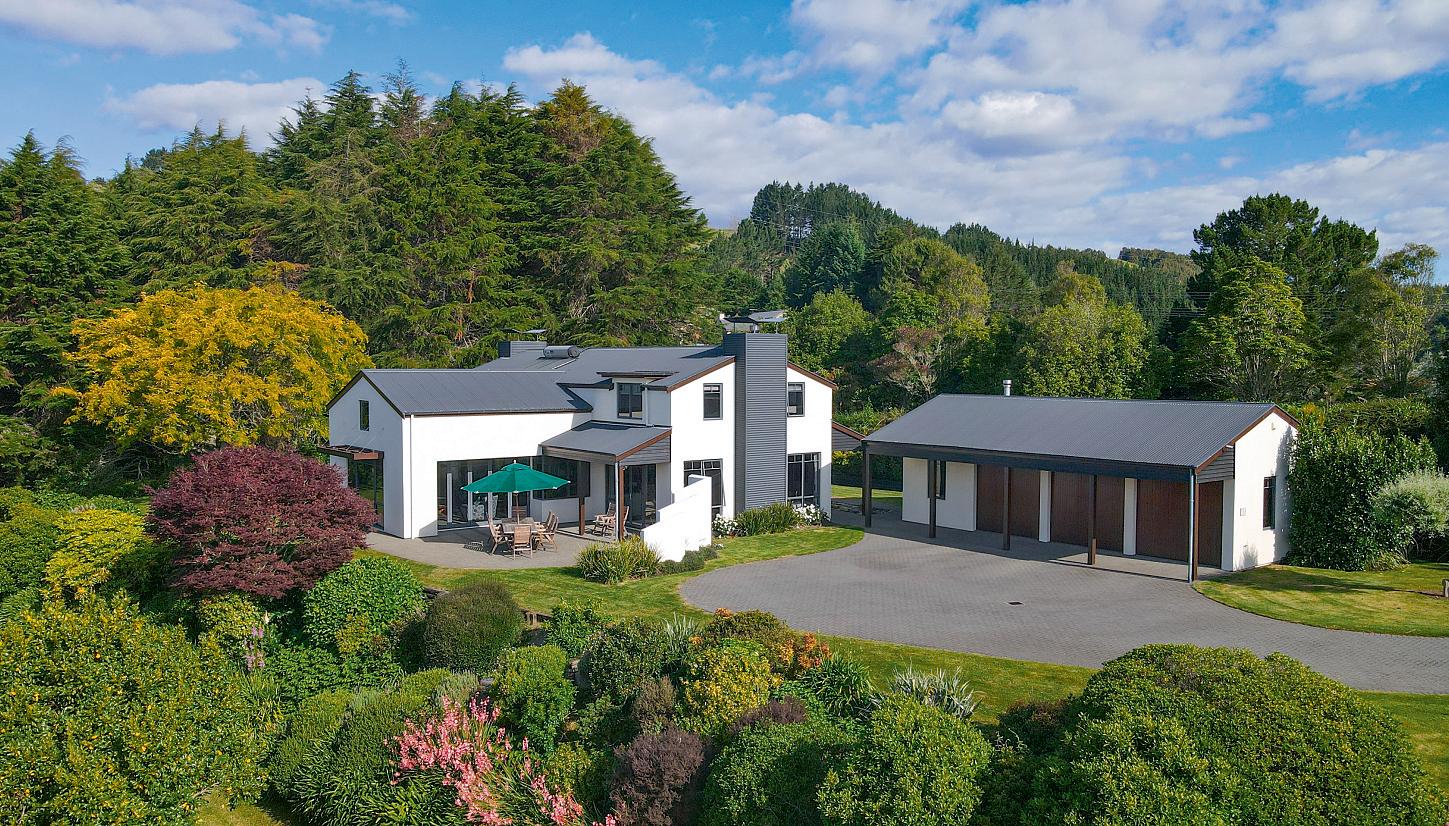


We are very proud to offer this immaculate award-winning Insulclad home designed by Graeme Sawell. This family sanctuary captures enchanting lake views and immerses itself in well-established and beautifully landscaped gardens, providing an idyllic country lifestyle free from the demands of paddocks and stock.
This two-storey haven welcomes you through a formal entrance, setting the stage for the timeless elegance that lies within. The open-plan kitchen, dining, and family room and separate lounge, seamlessly marry country aesthetics with modern functionality.
The ground floor also has a master bedroom with an en-suite, overlooking the gardens and an outdoor seating area. An office, a powder room, and a spacious laundry enhance practicality. Upstairs there are four spacious bedrooms with ample wardrobe space, a generous family bathroom and a hobby room. Experience family living in this unparalleled residence that seamlessly blends sophistication, comfort, and tranquility.
5 2 3 5,960 sq m
FOR SALE: Price By Negotiation
VIEW: www.nzsothebysrealty.com/RORE01647
Please phone for an appointment to view
SHONA DUNCAN AREINZ:
M+64 27 496 8107 D +64 7 346 0050 shona.duncan@nzsir.com
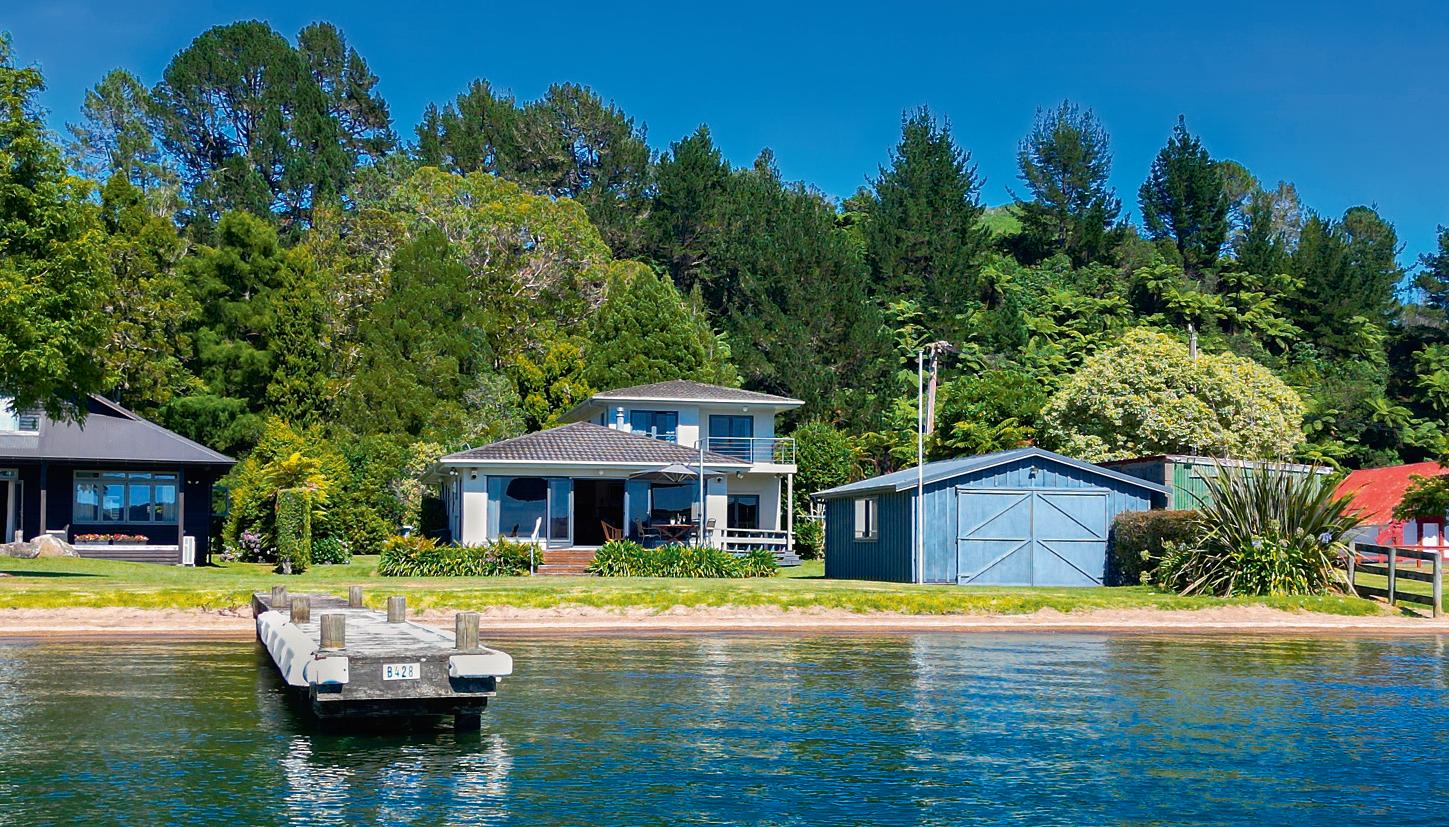

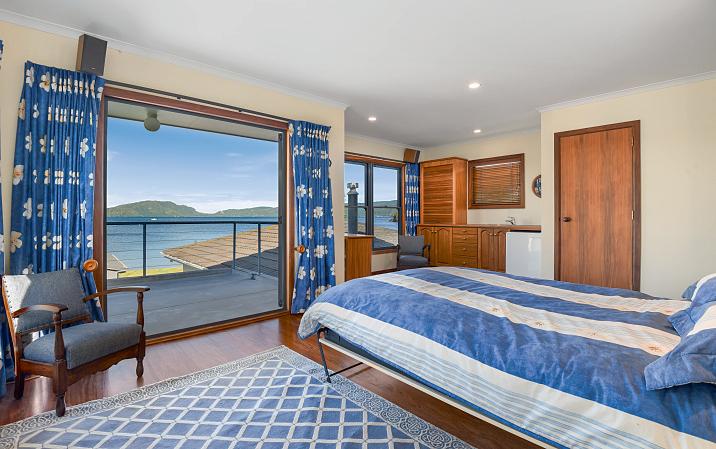
Embrace the allure of lakeside living with this exceptional property in a coveted location on the shores of Lake Rotoiti. Opportunities to own property in Tapuaekura Bay are truly rare.
With north easterly views that stretch over Lake Rotoiti, riparian rights and the lawn leading right to the water's edge, you'll have your own private oasis to enjoy. Spend leisurely days lounging by the water's edge or exploring boundless adventures with your half share in the jetty and access to the shared boat ramp. Come evening, conveniently store your boat in the nearby shed, completing your day of lakeside bliss.
The residence itself is a charming fully furnished home spread over two levels with four bedrooms, three bathrooms and an internal access garage currently utilized as a bunk room. Don't miss this rare opportunity to make Lake Rotoiti your home away from home. Whether you're seeking a holiday retreat or a permanent residence, this property offers the ultimate lakeside lifestyle.
4 3 1
FOR SALE: Price By Negotiation
VIEW: www.nzsothebysrealty.com/RORE01656
Please phone for an appointment to view
SHONA DUNCAN AREINZ: M+64 27 496 8107 D +64 7 346 0050 shona.duncan@nzsir.com


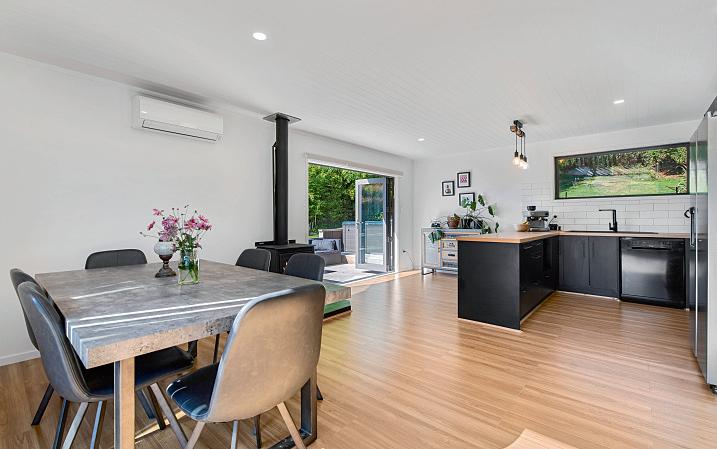
An unexpected touch of nature that adds to the charm of this already extraordinary residence. Perfect for retirees, holiday lovers, or working couples, this property offers the ultimate peaceful retreat.
This beautifully renovated home offers an endless vista of Lake Rotoma and the surrounding lush bush, creating the perfect haven for those seeking a serene escape from the daily grind. Tucked away in its own natural oasis away from the main highway, this home is a true gem. As you step inside, you're greeted by an inviting open plan living and dining area, seamlessly flowing into a modern and stylish kitchen. A separate family room provides additional space for relaxation and entertainment, ensuring your family and guests are always comfortably accommodated.
Located approximately 30 minutes drive from Whakatane or Rotorua, you have the best of both worlds - tranquility and convenience. Contact me today to schedule a viewing and experience the serenity this property has to offer.
3 2 1 2,094 sq m
FOR SALE: Price By Negotiation
VIEW: www.nzsothebysrealty.com/RORE01606
Please phone for an appointment to view
KIM FLOWERS:
M+64 27 635 3382 D +64 7 346 0050 kim.flowers@nzsir.com

188 GLADSTONE BRAES, LONGBUSH
TO VIEW OUR CURRENT WAIRARAPA PROPERTIES
VISIT: www.bit.ly/nzsirwairarapa














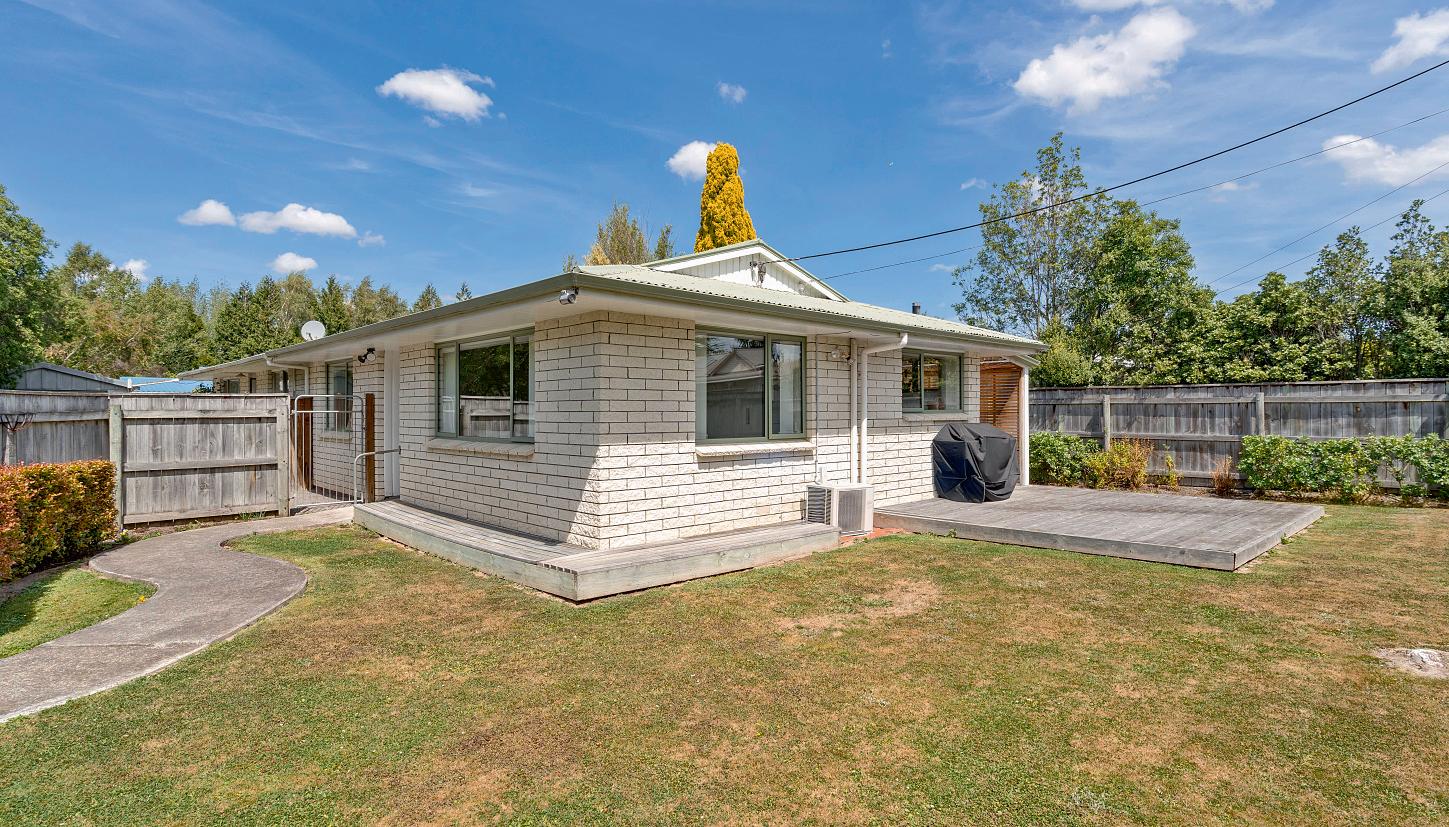


Welcome to 113A East Street, Greytown, where easy-care living meets modern comfort. This recently renovated, well-maintained two-bedroom home represents an exceptional opportunity for those seeking a blend of low maintenance and easy care in a central, close to town location.
Nestled on a secure, fully fenced 307 sq m section, this property offers the perfect retreat for professionals, downsizers, small families or Air BnB. The freehold title ensures privacy and independence, while the well-fenced yard and off-street parking combine convenience with peace of mind.
Inside, the home unfolds into a generously proportioned open-plan living, dining, and kitchen area, creating a warm and inviting space for relaxation and entertainment. The kitchen, is designed to cater to your culinary adventures, seamlessly integrating with the living areas for an inclusive atmosphere.
DEADLINE SALE: Closes 2:00 p.m. Thursday 4 April 2024, NZSIR Greytown Office (unless sold prior)
VIEW: www.nzsothebysrealty.com/GRY01374
Please phone for an appointment to view
BRADY BINGHAM AREINZ:
M+64 27 472 9004
brady.bingham@nzsir.com
JANET SUISTED:
M+ 64 27 668 3550 janet.suisted@nzsir.com



Masterpiece on McMaster
Step into a seamless blend of classic charm and contemporary finesse at 43 McMaster Street, a stunning four bedroom home that has been tastefully renovated to meet the demands of modern family living.
This two-level residence showcases four double bedrooms, with one conveniently designed to double as an office space to cater for the work from home demands. The home boasts dual master suite options with en-suite bathrooms, allowing the choice of an upper or lower level retreat although the upstairs master is not just a bedroom; it's a full suite complete with a sitting area and extensive storage solutions.
The residence is anchored by an open-plan kitchen and dining space, fitted with a new Prestige kitchen that shines with granite benchtops, quality appliances, and an integrated dishwasher.
4 3 2 1,660 sq m
DEADLINE SALE: Closes 2:00 p.m. Wednesday 10 April 2024, NZSIR Greytown (unless sold prior)
VIEW: www.nzsothebysrealty.com/GRY01334
Please phone for an appointment to view
BRADY BINGHAM AREINZ:
M+64 27 472 9004
brady.bingham@nzsir.com
JANET SUISTED:
M+ 64 27 668 3550 janet.suisted@nzsir.com

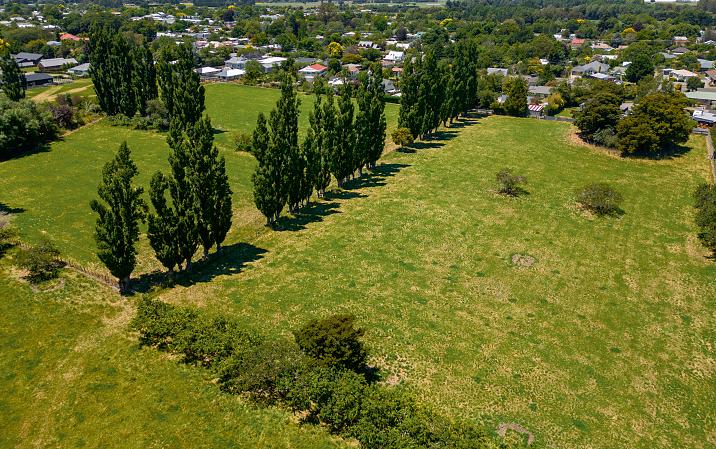
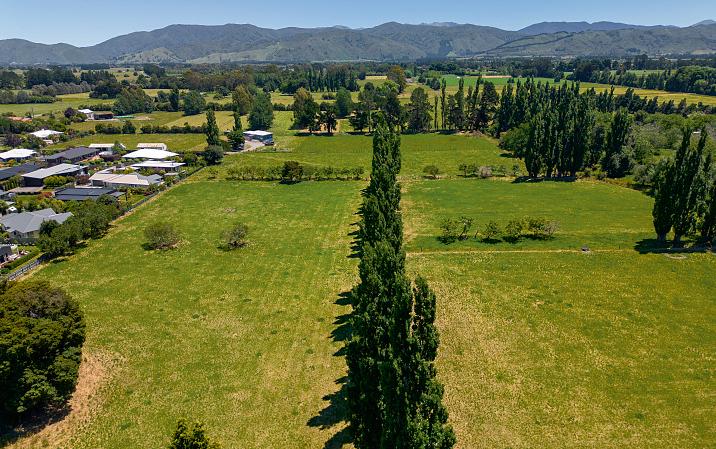
A rare opportunity presents itself with the offering of two adjoining properties at 44a Kempton Street and 5 Yule Grove combining the best of rural and residential living.
44a Kempton Street is a premium lifestyle block spanning 3.6 ha. Rurally zoned with residential street access from Kempton Street, providing the perfect blend of seclusion, space and convenience.
The site offers multiple potential building platforms, each promising an ideal canvas for your dream home. The block is adorned with mature trees, a variety of plum trees, a native stand, and offers panoramic views stretching west to the majestic Tararua Ranges.
Adjoining the property is 5 Yule Grove, nestled at the end of a quiet cul-de-sac, this classic 1960s weatherboard home sits on a level 703 sq m residential section and features three bedrooms, a central family bathroom, and an open-plan kitchen and dining area that flows seamlessly into an interconnecting lounge. Boundary lines indicative only.
TENDER: Closes 2:00 p.m. Tuesday 30 April 2024,
NZSIR Greytown Office
VIEW: www.nzsothebysrealty.com/GRY01318
Please phone for an appointment to view
BRADY BINGHAM AREINZ: M+64 27 472 9004 brady.bingham@nzsir.com


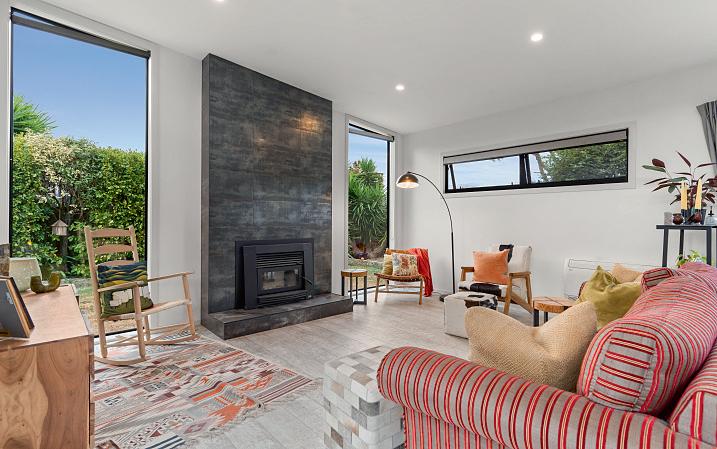
Introducing your dream home at 31 McMaster Street, Greytown, a modern masterpiece completed in 2016. This executive style home is a seamless blend of luxury and comfort, designed for those who appreciate the finer things in life.
Step inside to discover three spacious double bedrooms, the master suite is a highlight, featuring a walk-in wardrobe, en-suite bathroom, and exquisite indoor/outdoor flow that invites the beauty of nature inside.
The heart of the home is the open plan kitchen, dining, and living area, a beautifully integrated space that encourages social gatherings and effortless entertaining. The kitchen is a chef's delight, boasting quality appliances, stunning stone benchtops with elegant timber accents, and eye-catching feature tiling. The indoor/outdoor flow continues here, leading to a sheltered northwest-facing deck that promises endless moments of relaxation and enjoyment.
DEADLINE SALE: Closes 2:00 p.m. Thursday 11 April 2024, NZSIR Greytown Office (unless sold prior)
VIEW: www.nzsothebysrealty.com/GRY01362
Please phone for an appointment to view
BRADY BINGHAM AREINZ:
M+64 27 472 9004
brady.bingham@nzsir.com
JANET SUISTED:
M+ 64 27 668 3550 janet.suisted@nzsir.com
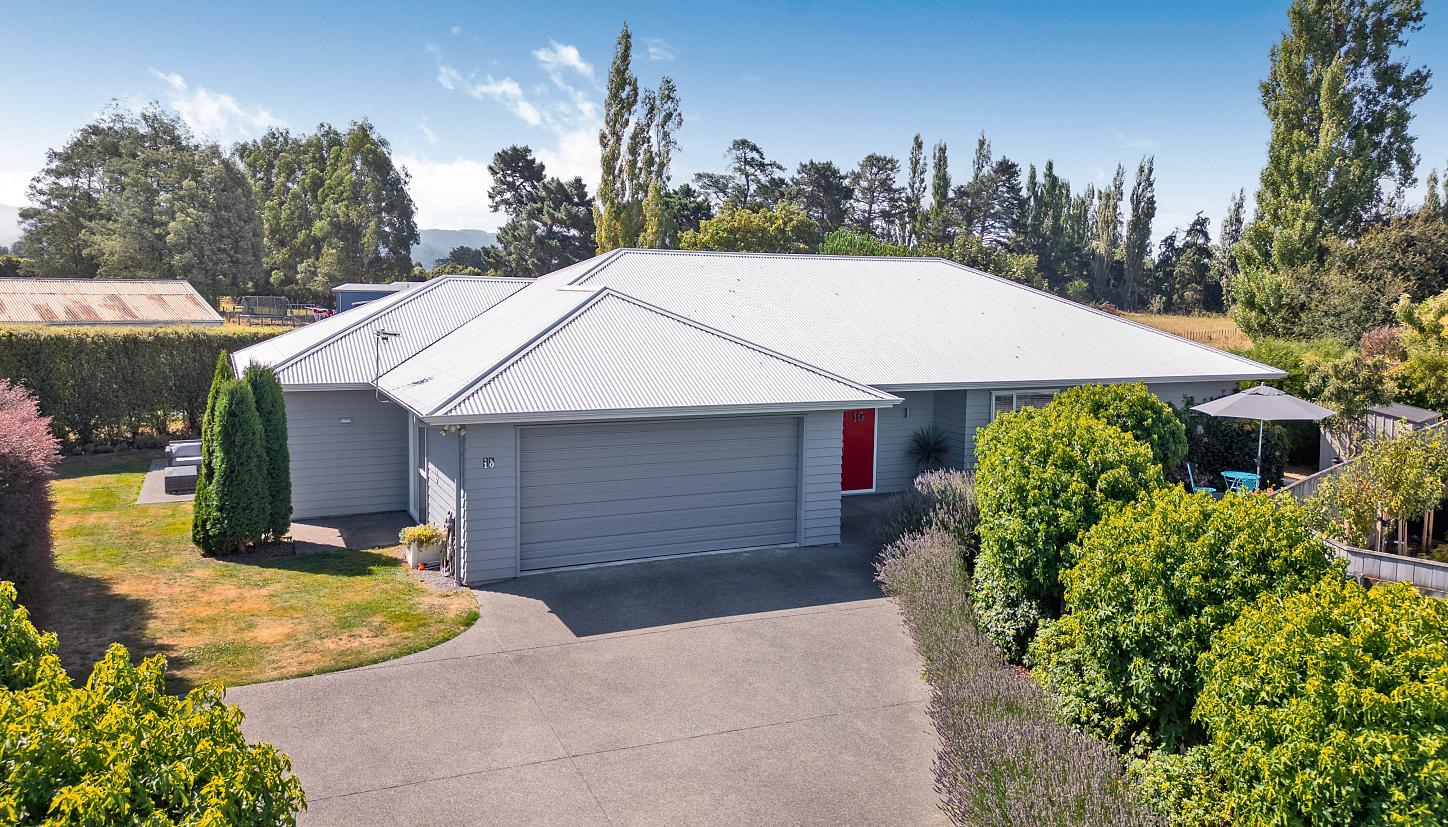

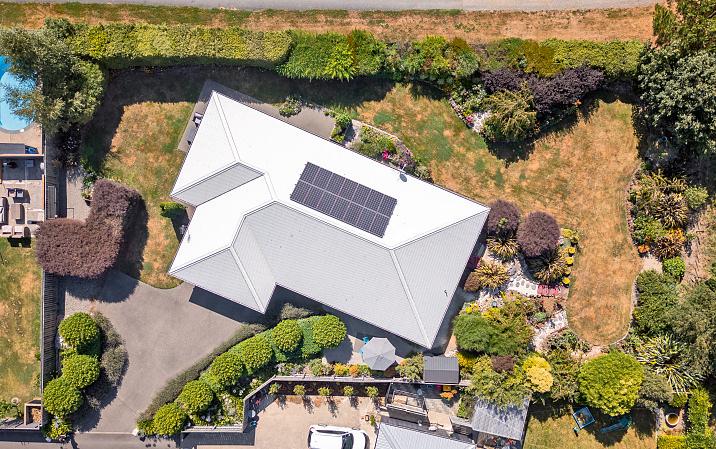
Welcome to Number 10
Discover the perfect blend of comfort, elegance, and sustainability at 10 Prendiville Lane, Greytown. This near-new, meticulously maintained three-bedroom executive home, offers an exceptional living experience that combines modern luxuries with eco-friendly features.
Step into a space where every detail has been thoughtfully designed for comfort. The home features three double bedrooms, the master suite elevates your living experience with a walk-in wardrobe and a generously proportioned en-suite, ensuring a private and luxurious retreat.
At the heart of the home, open-plan kitchen, dining, and living areas provide a seamless flow for both entertaining and relaxation. The kitchen is a chef's dream, boasting a walk-in pantry, a 900w freestanding stove, and a stylish tiled splashback.
3 2 2 1,437 sq m
DEADLINE SALE: Closes 2:00 p.m. Wednesday 24 April 2024, NZSIR Greytown Office (unless sold prior)
VIEW: www.nzsothebysrealty.com/GRY01379
Please phone for an appointment to view
BRADY BINGHAM AREINZ: M+64 27 472 9004
brady.bingham@nzsir.com
JANET SUISTED: M+ 64 27 668 3550 janet.suisted@nzsir.com


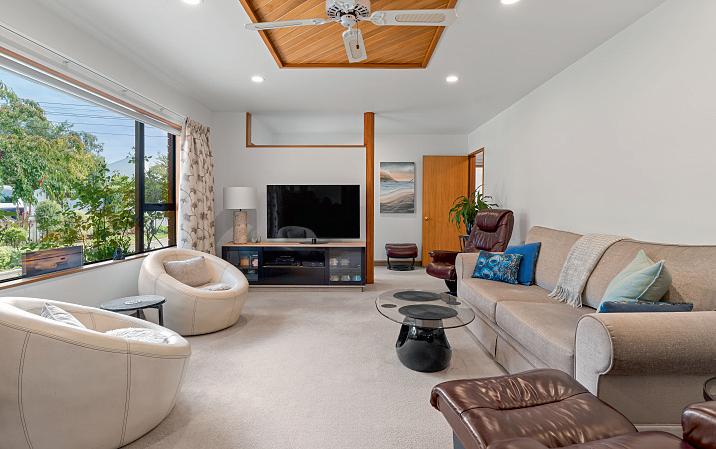
Central Location, Charming Garden View
Welcome to 35 Reading Street, Greytown, a place where comfort and elegance converge in a generously proportioned, well-maintained three bedroom home. Designed with easy living in mind, this residence is sure to captivate with its blend of modern features and serene outdoor settings.
As you step inside, you're greeted by three double bedrooms, each offering ample wardrobe storage, ensuring that your family's comfort and convenience are always a priority. The heart of the home is undoubtedly the modern open-plan kitchen and dining area, seamlessly interconnected with the living space, promoting a lifestyle of gathering and easy entertaining. The indoor/outdoor flow extends into an east-facing conservatory, providing morning sun and a tranquil garden view.
The home's functionality is enhanced by an updated central family bathroom equipped with a wet floor shower and a separate W/C, alongside a separate laundry.
3 1 2 752 sq m
DEADLINE SALE: Closes 2:00 p.m. Wednesday 24 April 2024, NZSIR Greytown Office (unless sold prior)
VIEW: www.nzsothebysrealty.com/GRY01373
Please phone for an appointment to view
BRADY BINGHAM AREINZ: M+64 27 472 9004
brady.bingham@nzsir.com
PIP STEVENSON:
M+64 27 270 8262 pip.stevenson@nzsir.com
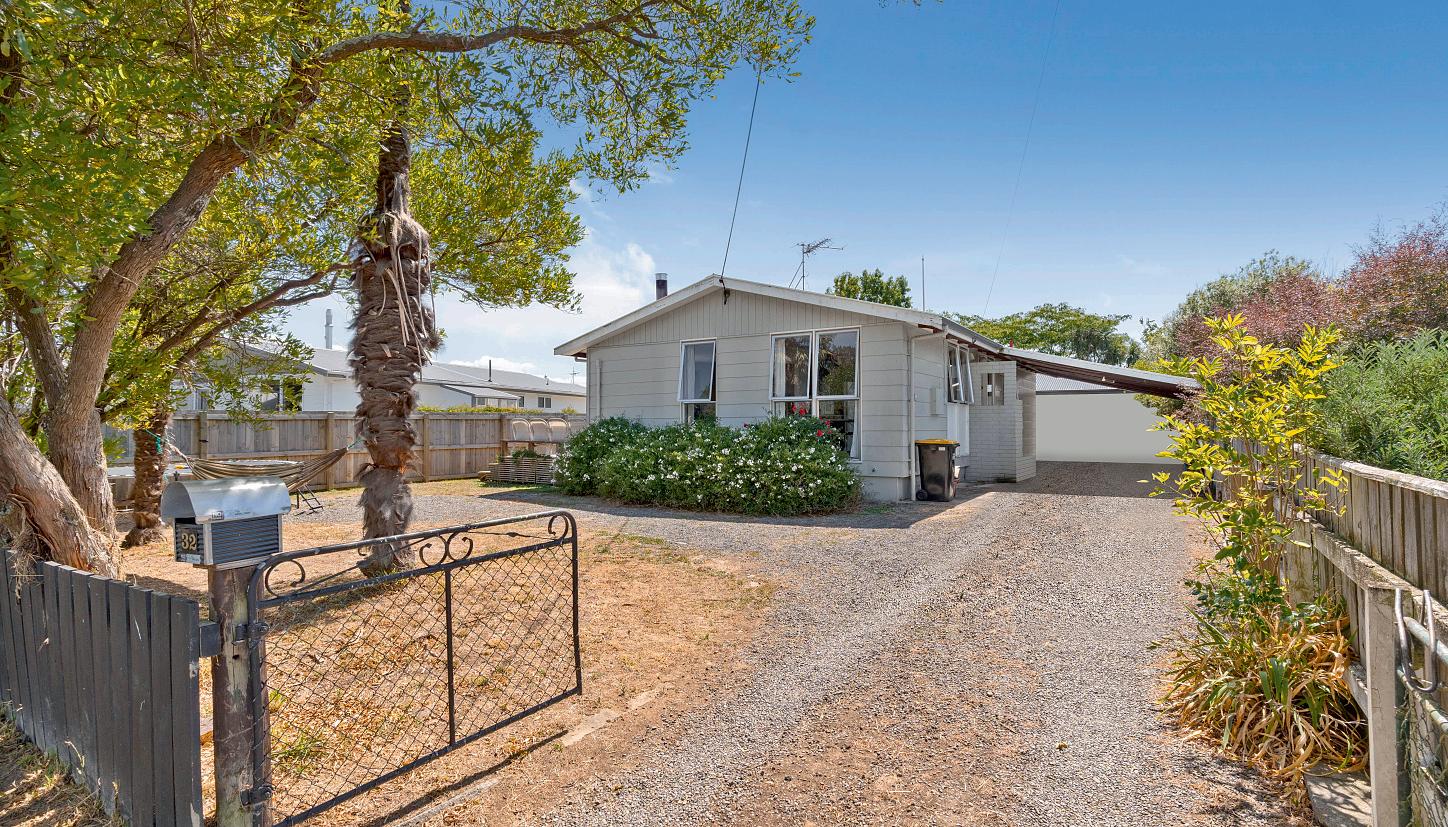
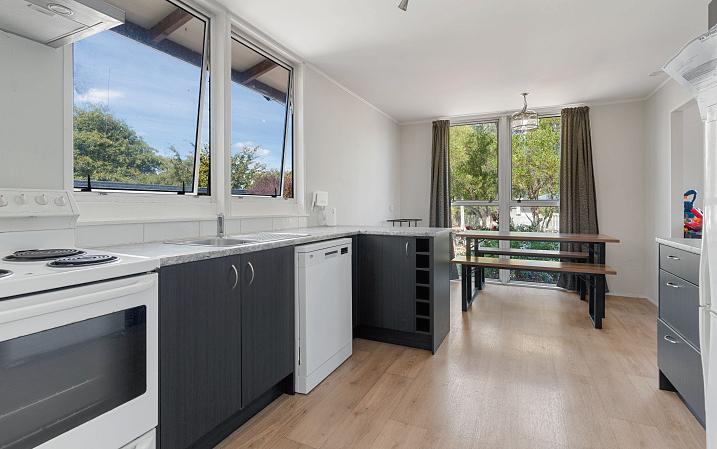

Discover the potential of this low maintenance property situated on a 458 sq m easy-care section. Ideal for those entering the housing market or looking to invest in Carterton.
Inside you'll find three bedrooms supported by a main bathroom, efficiently designed with a showerover-bath, complemented by an additional shower in the separate laundry room, enhancing convenience for busy mornings.
The kitchen and dining area are combined in an open-plan layout, providing a functional space for meal preparations and family time. Adjacent to this, the lounge serves as a flexible living area, with doors opening to a west-facing deck. This outdoor extension invites modest al fresco dining and leisure, with a view of the setting sun.
FOR SALE: Price By Negotiation
VIEW: www.nzsothebysrealty.com/GRY01370
Please phone for an appointment to view
BRADY BINGHAM AREINZ:
M+64 27 472 9004
brady.bingham@nzsir.com
PIP STEVENSON:
M+64 27 270 8262
pip.stevenson@nzsir.com
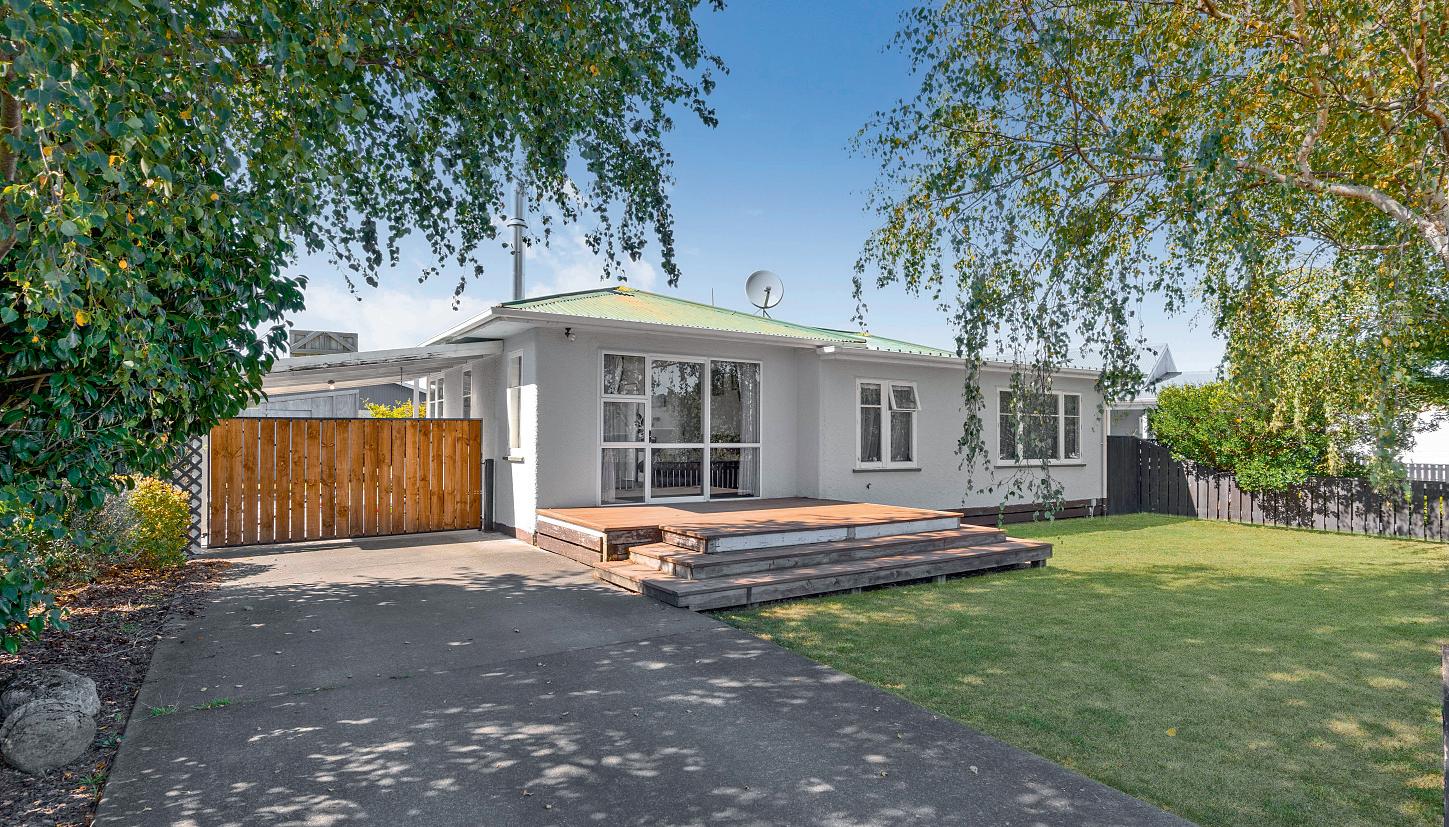

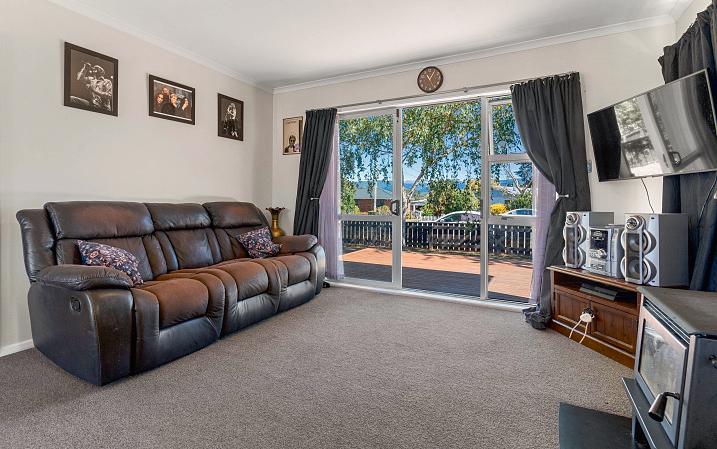
Discover the perfect blend of opportunity and affordability at 3 Lincoln Road, Carterton! This three bedroom mid-century treasure presents a unique chance for first home buyers and savvy investors to enter the property market with confidence.
Featuring three bedrooms, each equipped with wardrobe storage for convenience. One room is currently purposed as a music room, offering a creative space that could easily adapt to your personal needs or serve as a home office.
Open-plan kitchen, dining, and living areas are designed for modern living, with effortless indoor/outdoor flow that enhances the sense of space. A central family bathroom with a shower over the bath caters to both functionality and convenience, while a separate laundry area keeps daily chores neatly organized.
DEADLINE SALE: Closes 2:00 p.m. Thursday 11 April 2024, NZSIR Greytown (unless sold prior)
VIEW: www.nzsothebysrealty.com/GRY01383
Please phone for an appointment to view
BRADY BINGHAM AREINZ:
M+64 27 472 9004
brady.bingham@nzsir.com
PIP STEVENSON:
M+64 27 270 8262
pip.stevenson@nzsir.com

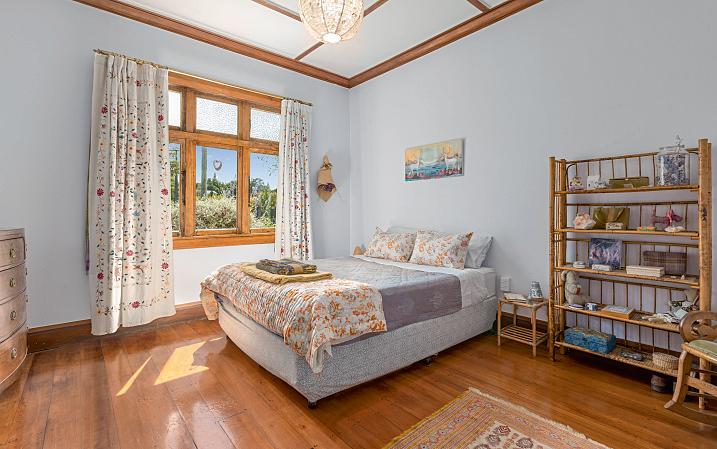
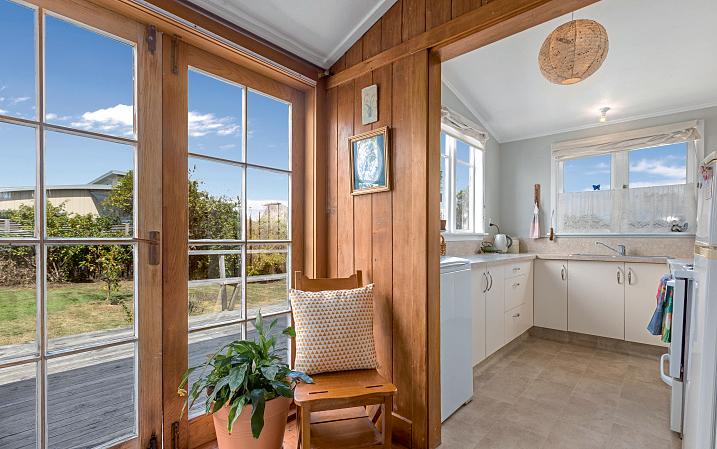
Welcome to this solid character home in Lansdowne, beautifully presented and lovingly maintained. Step inside and discover a bye-gone era where traditional craftsmanship and original timbers are key. The open-plan living room and kitchen is ideal for modern living with French doors that lead out to a large deck with a built-in bench seat.
This home has been restored with attention to detail and re-piled. Heat transfer system and custommade double wool layered soft furnishings ensure warmth throughout the home.
Large sunny master bedroom with lovely polished floorboards and a character built-in wardrobe and second sunny double bedroom. The bathroom features a shower over bath, vanity and additional storage can be found in the dining room and hallway with access to the spacious attic. The living room boasts a freestanding fire on wetback adding warmth and character. Fully fenced easy care landscaped section and privately positioned. Don't miss out on making this house your home!
2 1 1 809 sq m
DEADLINE SALE: Closes 2:00 p.m. Thursday 11 April 2024, NZSIR Masterton Office (unless sold prior)
VIEW: www.nzsothebysrealty.com/MST01376
Please phone for an appointment to view
ELS NAGTEGAAL:
M+64 21 150 1748 D +64 6 377 4672
els.nagtegaal@nzsir.com
CHERIE HUTCHINGS:
M+ 64 27 341 6872 D 06 377 4672
cherie.hutchings@nzsir.com
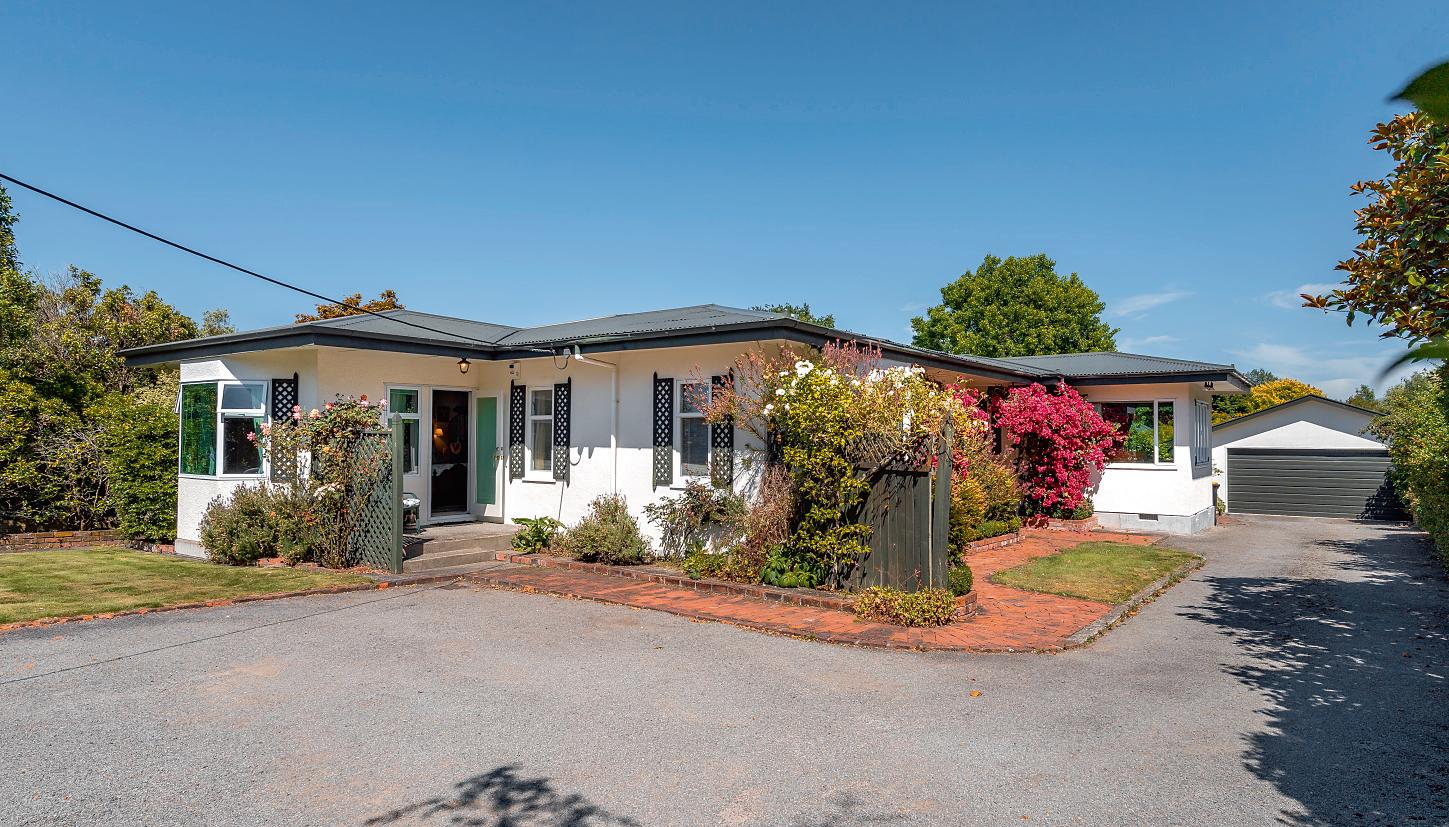


Tranquil in Lansdowne
Located in Lansdowne in a quiet neighbourhood, a short stroll to popular Lansdowne Golf Course, this charming, renovated residence has plenty to offer, and provides plenty of options for the busy family as well as being perfect for entertaining with ease.
Three substantial bedrooms, two modernised bathrooms, upgraded kitchen and family room, With exceptional indoor/outdoor flow through to a sun drenched deck and patio overlooking stunning private grounds and leafy trees in a quiet neighbourhood.
This property is a must view for buyers looking for a superior location and a special place to live.
DEADLINE SALE: Closes 2:00 p.m. Wednesday 24 April 2024, NZSIR Masterton Office (unless sold prior)
VIEW: www.nzsothebysrealty.com/MST01389
Please phone for an appointment to view
CONNIE STEWART AREINZ: M+64 27 697 5058 D +64 6 377 4672 connie.stewart@nzsir.com

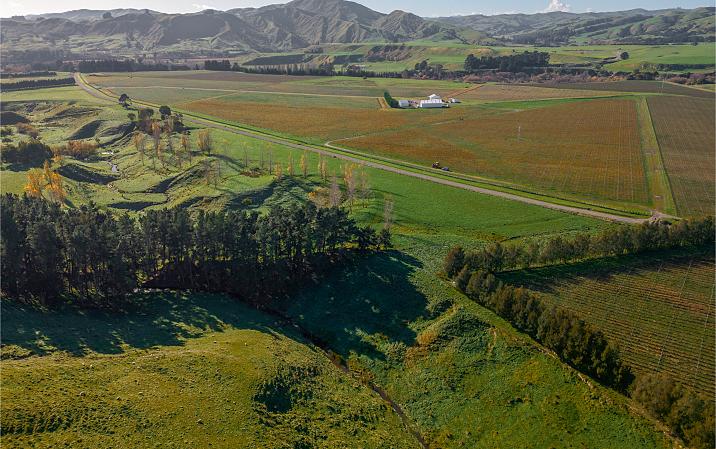
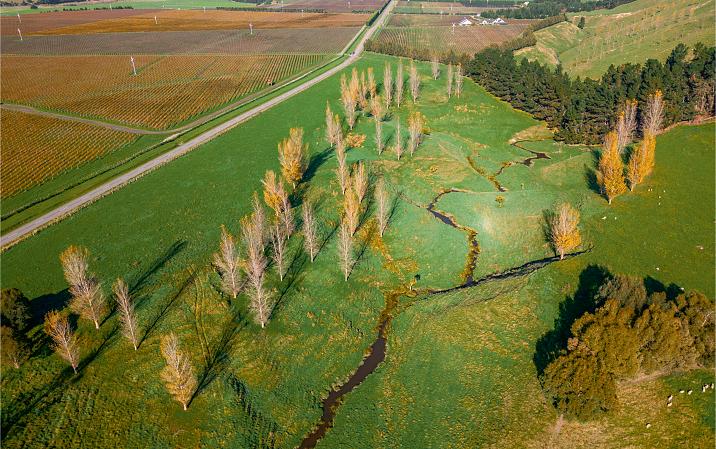
Introducing a rare opportunity to own your own exquisite 4 ha lifestyle block on the prestigious Te Muna Road. Two lots have been made available and these stunning sections boast a picturesque vineyard vista, offering a perfect backdrop for your dream home.
With their gentle to sloping contour, these blocks provide the perfect canvas to create your own private sanctuary. As you descend, you'll discover a charming meandering brook, enhancing the natural beauty of the landscape.
Located in close proximity to the renowned Rapaki farm walk, these lifestyle blocks grant you exclusive access to a delightful 3km scenic stroll through breathtaking surroundings. Immerse yourself in the beauty of the countryside as you make your way to the beloved Martinborough village, renowned for its vibrant culture, exceptional wineries, and gourmet delights.
FOR SALE: Price By Negotiation
VIEW: www.nzsothebysrealty.com/GRY01178
Please phone for an appointment to view
BRADY BINGHAM AREINZ: M+64 27 472 9004 brady.bingham@nzsir.com
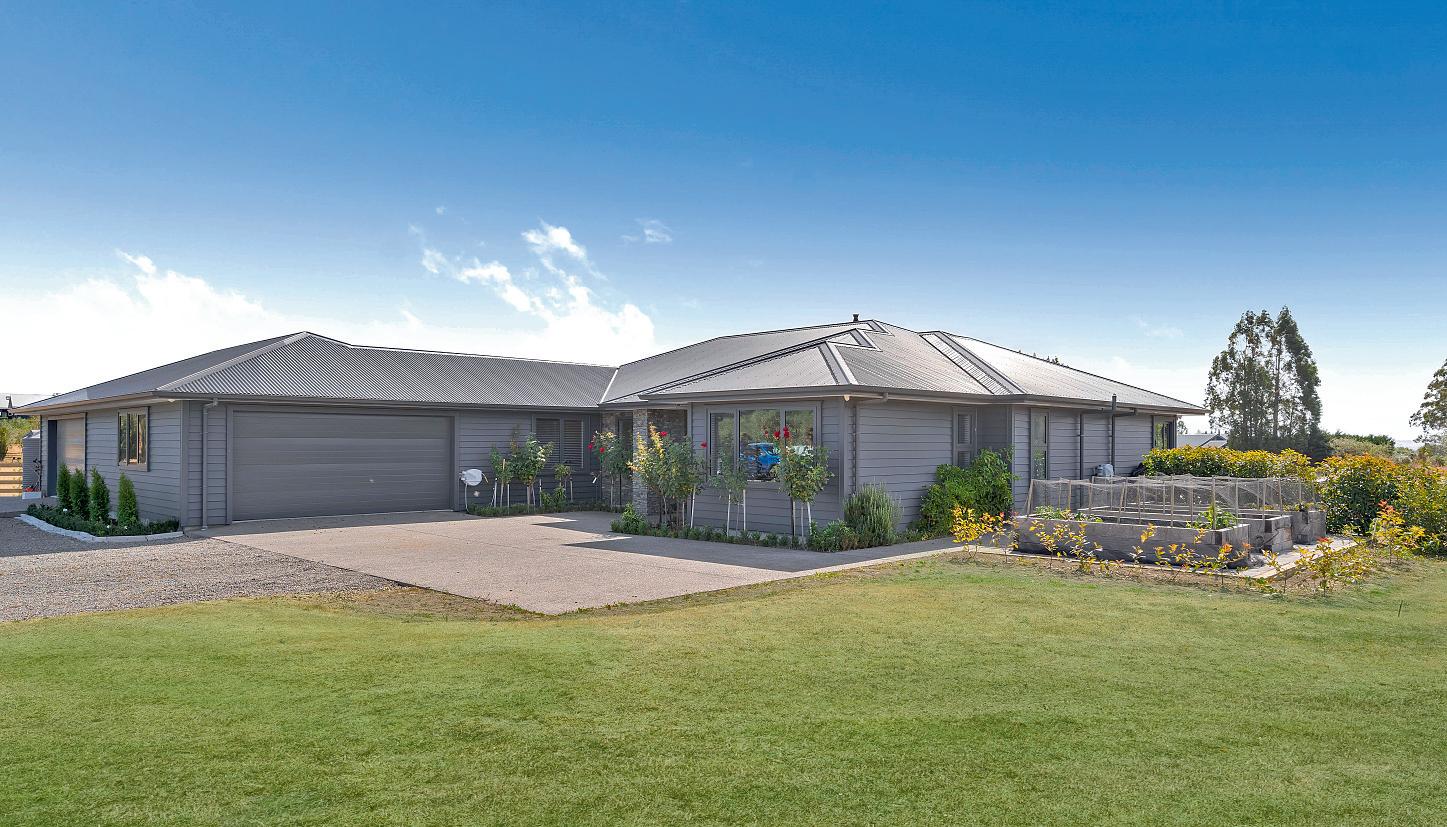


Step into the epitome of modern country living with 46D Cromarty Drive, a near-new executive fourbedroom family home that offers the luxury of a premium town-fringe lifestyle in Martinborough.
This home is an idyllic setting where every detail is finely crafted for upscale comfort. The master bedroom is a testament to indulgence with its walk-in wardrobe, personal heat pump, and elegant tiled en-suite. All bedrooms are designed with sophistication, featuring wardrobe storage and ample space for family and guests.
At the heart of the home, the open-plan kitchen is a chef's delight with a 900w free-standing stove, stone benches, walk-in pantry, and quality appliances. This culinary space flows into the dining and living areas, fostering a setting where memories are made. The interconnected second living/media room expands your entertainment options, with extensive indoor/outdoor flow that brings the beauty of the outside in.
4 2 4 3.79 ha
FOR SALE: Price By Negotiation
VIEW: www.nzsothebysrealty.com/GRY01364
Please phone for an appointment to view
BRADY BINGHAM AREINZ:
M+64 27 472 9004 brady.bingham@nzsir.com
PIP STEVENSON: M+64 27 270 8262 pip.stevenson@nzsir.com


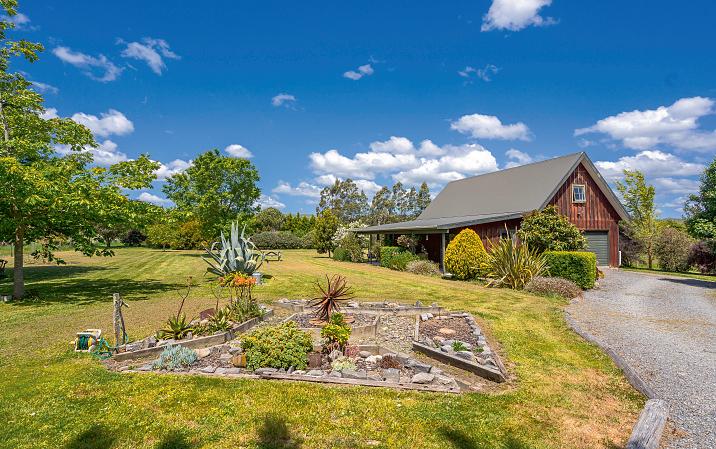
Idyllic Country Retreat
Welcome to 24B Cromarty Drive, a stunning lifestyle property nestled in the heart of Martinborough's wine country. This attractive, relocated character home offers the perfect blend of country charm and modern living on a spacious 3.6 ha section on the town's fringe, ensuring privacy and serenity while keeping you close to local amenities.
At the heart of the home are three double bedrooms, two of which boast en-suite bathrooms, providing ample space for family and guests alike. A country-style kitchen serves as the home's hub, with generous proportions that seamlessly flow to dining and living spaces. This layout ensures an effortless indoor/outdoor flow, inviting you to enjoy the garden view and entertain with ease.
Beyond the practicalities of a central family bathroom and separate laundry, the property includes a free-standing double garage for your vehicles and storage needs.
4 4 4 3.63 ha
FOR SALE: Price By Negotiation
VIEW: www.nzsothebysrealty.com/GRY01349
Please phone for an appointment to view
BRADY BINGHAM AREINZ:
M+64 27 472 9004 brady.bingham@nzsir.com
PIP STEVENSON:
M+64 27 270 8262 pip.stevenson@nzsir.com

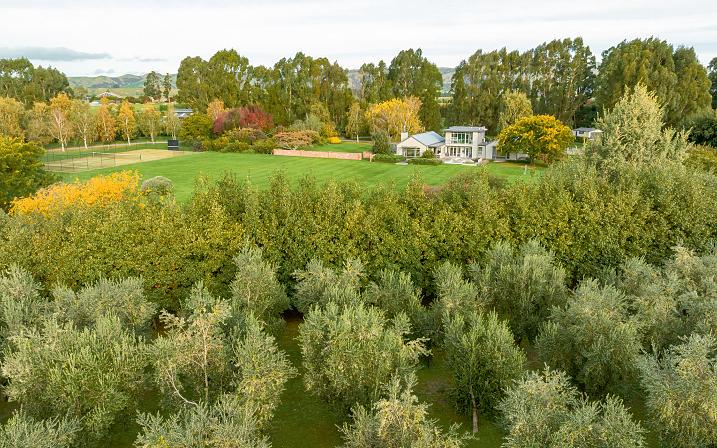

Super Superior Martinborough Lifestyle
Come capture and embrace the quintessential lifestyle living that Olivo has on offer. Whether it's simply lifestyle you are yearning or combined with a business, Olivo offers the best of both opportunities. Synonymous with award winning oils, the Olivo brand is nationally well respected. Nestled on the outskirts of town on 5.99ha the owners say you can do as much or as little as you like, still allowing them oodles of time for their love of travel.
Comprising a very attractive three double bedroom home, spacious open plan living, separate dining, office, media room, three bathrooms and an expansive games room plus a double garage with internal access. The home is built to embrace the spacious park like grounds with fabulous indooroutdoor living and set well back from the road to cherish the idyllic lifestyle Olivo offers.
A tasting room, workshop, plus tennis court all compliment to making this a standout property. Resource consent for subdividing has recently been approved.
3 3 3 5.99 ha
FOR SALE: Price By Negotiation
VIEW: www.nzsothebysrealty.com/GRY01140
Please phone for an appointment to view
JO LOE:
M+64 27 243 3718 D +64 6 304 7144
jo.loe@nzsir.com



Designed around two elegant pavilions with glass connecting walkways, this fabulous architecturally designed residence catches the eye immediately. Set in large spacious park-like grounds, this home delivers on privacy, beauty, tranquillity, and casual elegance.
Featuring four generous bedrooms, two bathrooms, separate powder room, office and underfloor heating throughout, plus oodles of storage and garaging, makes this a high priority for anyone seeking a very comfortable lifestyle. Built in 2017 by the current owners, this home offers low maintenance with everything spec'd to a very high standard including award winning Jeremy Cole lighting fixtures.
The popular Estate is situated adjacent to a wonderful 18-hole golf course but whether it's golf, biking, walking, wineries, retail, cafes or just simply the good life, I highly recommend a visit to 102 Oxford Street.
4 2 3 6,259 sq m
FOR SALE: Price By Negotiation
VIEW: www.nzsothebysrealty.com/GRY01115
Please phone for an appointment to view
JO LOE:
M+64 27 243 3718 D +64 6 304 7144
jo.loe@nzsir.com


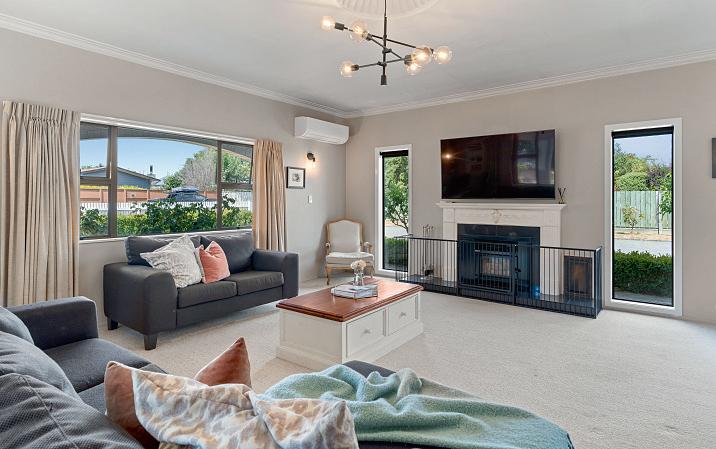
Discover your dream home at 72 Venice Street, nestled in the heart of Martinborough's wine country. This modernised 1980s brick and tile gem combines classic charm with contemporary comfort, offering an idyllic setting for family living.
As you step inside, you're greeted by a spacious, open-plan kitchen and dining area that effortlessly flows into a large, interconnected living space, creating the perfect environment for family gatherings and entertaining guests.
The kitchen, a model of modern efficiency and style, stands ready to inspire your culinary adventures. The home features four generously proportioned double bedrooms, each featuring wardrobe storage for convenience.
FOR SALE: Price By Negotiation
VIEW: www.nzsothebysrealty.com/GRY01355
Please phone for an appointment to view
BRADY BINGHAM AREINZ:
M+64 27 472 9004 brady.bingham@nzsir.com
PIP STEVENSON:
M+64 27 270 8262 pip.stevenson@nzsir.com
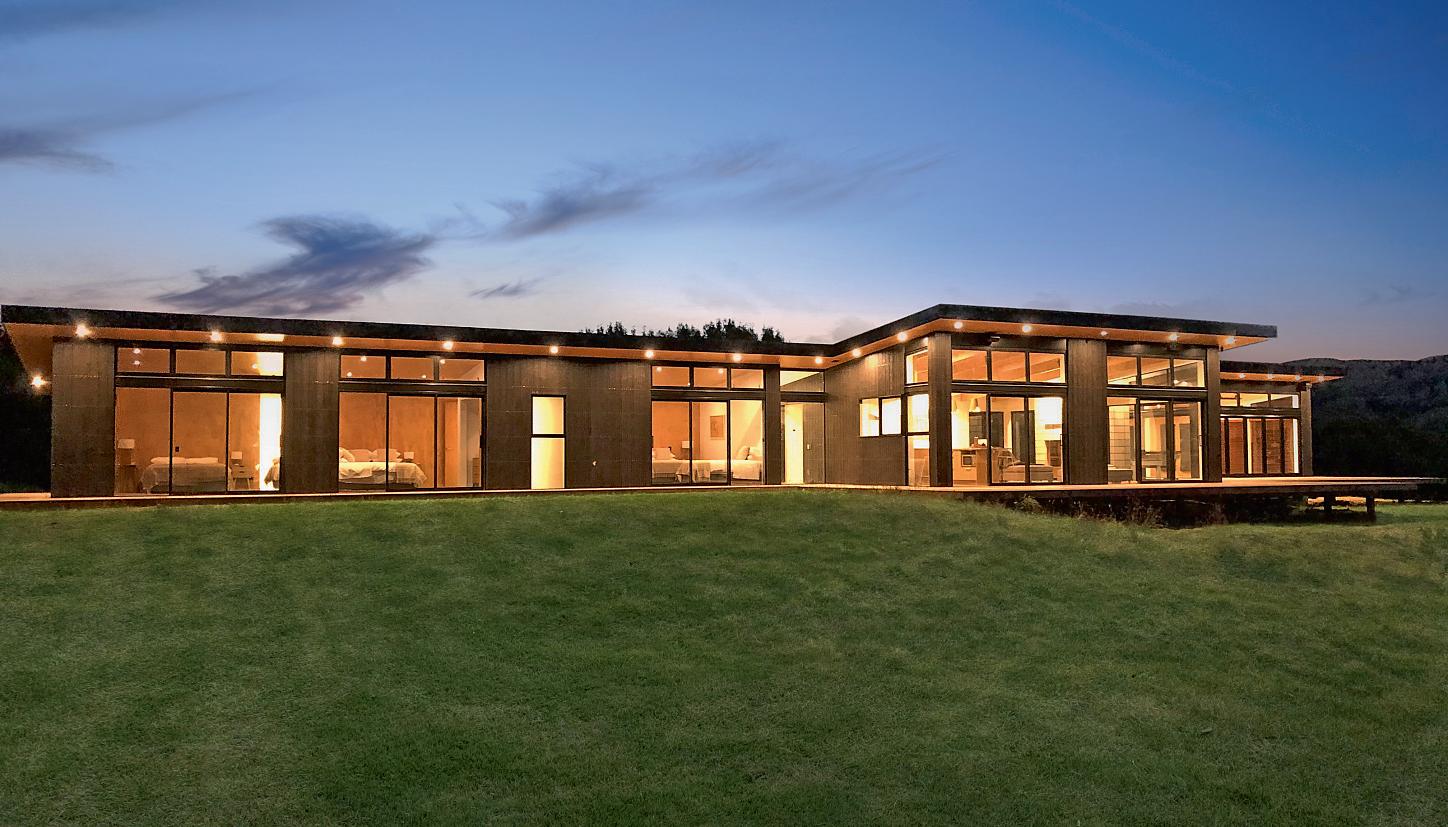
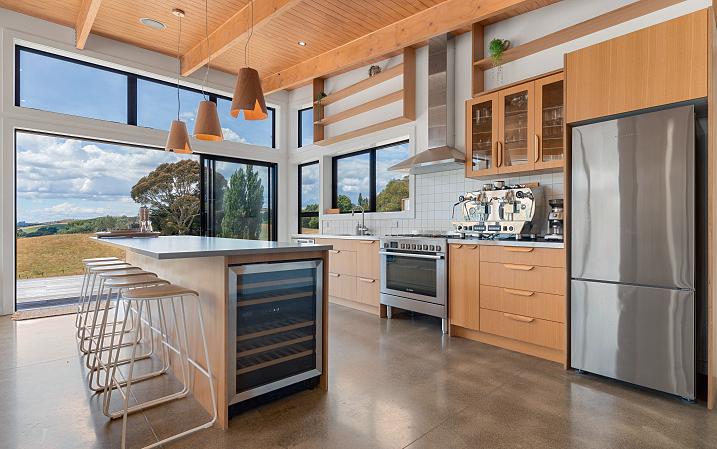
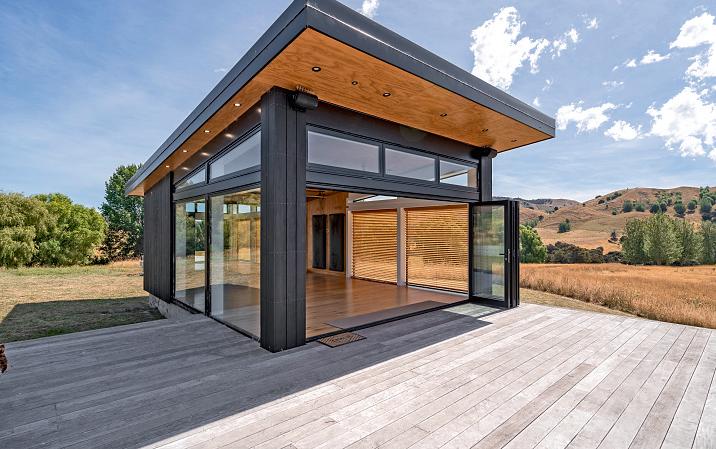
Discover peace and luxury at 360A Longbush Road, a beautiful, bespoke (2021) three bedroom home with purpose built Yoga studio nestled on 4.08 ha of elevated rolling rural pasture, perfectly positioned for those seeking privacy without sacrificing access to local amenities.
This stunning architecturally designed home, positioned to maximise its spectacular surroundings, features expansive glazing that offers breathtaking panoramic views. Open-plan kitchen, dining, and living areas boast high-quality appliances, including a fully plumbed Italian Espresso machine.
Walk-in pantry cleverly conceals a laundry area and tub, while the kitchen shines with stone and stainless benchtops, custom joinery, and an integrated wine fridge. Polished concrete floors throughout the residence feature hydronic underfloor heating (WiFi-controlled), elegant lighting, and a dual, independent WiFi-controlled integrated sound systems (home & Yoga studio).
FOR SALE: Enquiries Over $2,350,000
VIEW: www.nzsothebysrealty.com/GRY01337
Please phone for an appointment to view
BRADY BINGHAM AREINZ:
M+64 27 472 9004 brady.bingham@nzsir.com
PIP STEVENSON:
M+64 27 270 8262 pip.stevenson@nzsir.com

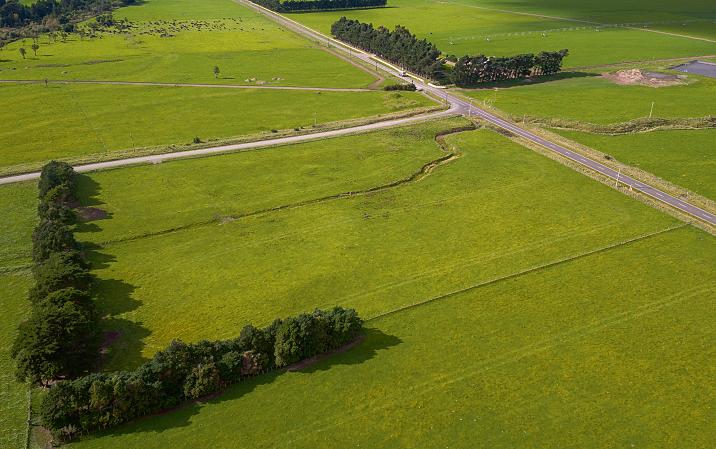

Less than an hour from Wellington comes an opportunity to create the home and lifestyle you've always dreamed of.
Lot 2, (2.7ha) poised to exploit sweeping pastoral vistas over the plains to the horizon and mountains broken only by lake outlooks in the foreground. Orient to optimise a northerly aspect offering all-day sun. Fully fenced with power to the boundary and convenient road-access for the builders and loads of space for the kids to keep animals, establish your garden and orchard.
Either property presents opportunities for a weekend retreat, retiring farmers or city-bound commuters wanting a quiet slice of country life with rail facilities and amenities only minutes away in Featherston.
Talk to Brady for further details. Boundary lines indicative only.
FOR SALE: Asking Price $400,000
VIEW: www.nzsothebysrealty.com/GRY00907
Please phone for an appointment to view
BRADY BINGHAM AREINZ: M+64 27 472 9004 brady.bingham@nzsir.com
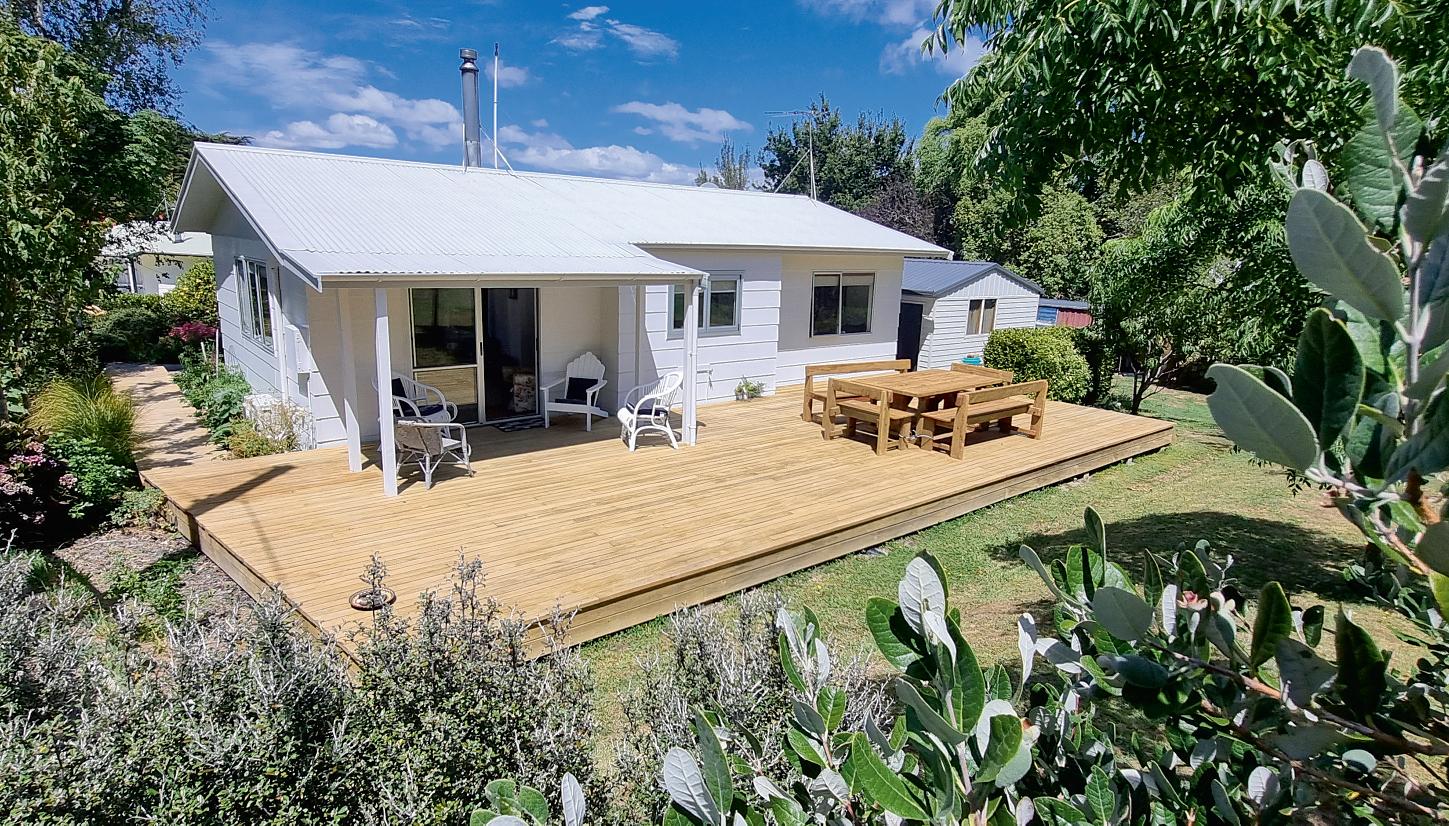
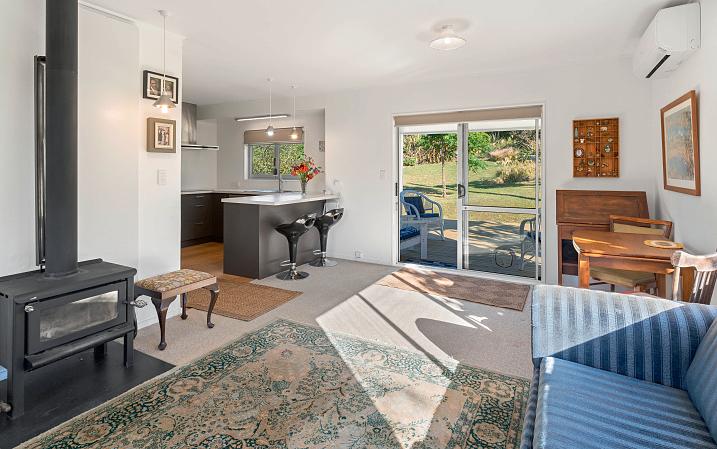

Nestled on one of the two sections in a pleasant neighborhood, this delightful residence basks in allday sunshine and boasts a well-loved landscaped garden. Constructed in the 1990s, it features durable cement fibre-board cladding, aluminum joinery, and an iron roof - perfect for lowmaintenance living.
The heart of the home encompasses an open-plan kitchen, dining area, and living area. Of which the kitchen is modern and functional, and features an electric hob, two wall ovens, a range hood, and a dishwasher. Abundant drawers and a roomy pantry make cooking a breeze.
In the living area there is a log fire for winter warmth and a slider to the expansive wooden deck.
The main bedroom, with its large window facing west, captures glorious afternoon sun. Meanwhile, the second double bedroom welcomes the morning light from the east. The bathroom has shower over bath, vanity and WC. A spacious 6x4 sq m garage provides ample storage for your car or household essentials.
FOR SALE: Price By Negotiation
VIEW: www.nzsothebysrealty.com/GRY01331
Please phone for an appointment to view
LYN HANN:
M+64 21 560 080 D +64 6 377 4672 lyn.hann@nzsir.com

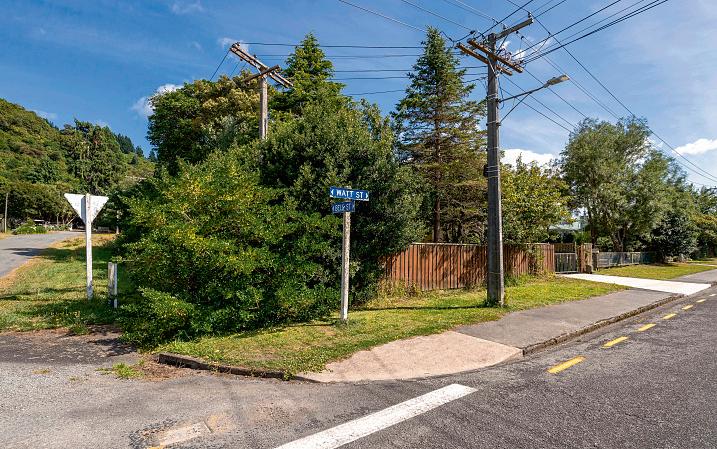

Discover the potential of 53 Watt Street, a 441 sq m freehold section in Featherston.
This unique corner plot offers a rare blend of freedom and convenience with no covenants, allowing you to bring your architectural dream or building project to life. Enjoy the added charm of established fruit trees dotting the property, providing both privacy and bounty.
The section has a 20.2m x 7.6m building platform, ready for your dream home. With full town services including power, sewer, and water to the boundary, the groundwork is laid for an easy build process. Perfect for those looking to create a custom living space in a vibrant community, this property promises a lifestyle of comfort and convenience.
Don't miss this opportunity to secure a piece of Featherston's future. Boundary lines indicative only.
FOR SALE: Enquiries Over $199,000
VIEW: www.nzsothebysrealty.com/GRY01257
Please phone for an appointment to view
BRADY BINGHAM AREINZ: M+64 27 472 9004 brady.bingham@nzsir.com



Tastefully merging heritage character with 21st century living and an immense sense of privacy and seclusion on a rarely available 5,715 sq m tree-clad section. Welcome to this lifestyle jewel on the estate-like grounds of Ardgowan.
Built in the 1930s and carefully updated, the property features multiple living spaces, a sunny northerly disposition flowing to an expansive covered veranda overlooking the pool and gardens for idyllic outdoor living or al fresco dining - perfect for the largest gatherings, with a second covered veranda overlooking the tennis lawn and paved pathways through English-style country gardens.
Guests have options to swim in the heated saltwater pool, enjoy a game of tennis, take a stroll through meandering woodland paths or relax in the games parlour set under chapel ceilings with a mezzanine for a quiet getaway or guest accommodation.
4 2 2 5,715 sq m
FOR SALE: Enquiries Over $1,400,000
VIEW: www.nzsothebysrealty.com/GRY01134
Please phone for an appointment to view
BRADY BINGHAM AREINZ:
M+64 27 472 9004 brady.bingham@nzsir.com
PIP STEVENSON: M+64 27 270 8262 pip.stevenson@nzsir.com

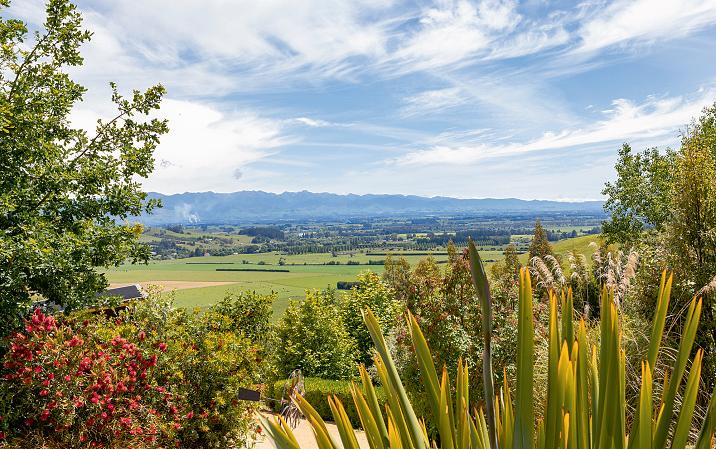
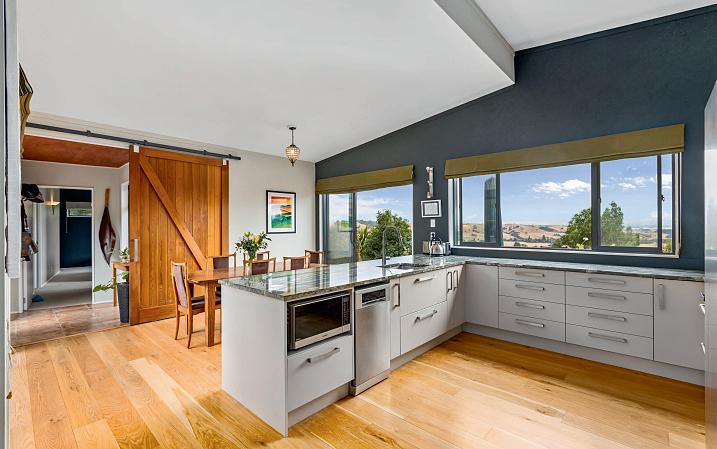
Discover a truly exceptional lifestyle on this property with unparalleled views over farmland to the Tararua Ranges. Elevated and private, this residence is strategically designed to ensure breathtaking views from every room, while maximising versatility, heating and airflow throughout the year.
Inside, quality fittings and chattels add a touch of distinction. Indoor-outdoor flow is perfected with a vast deck offering outstanding views. A private sheltered Zen-like courtyard at the back completes this retreat, and oversized windows maximise the panoramic views, creating a seamless connection with nature.
Ample water sources support stunning gardens, while combined workshop, shedding, wine cellar and separate studio with deck, enhance the options and functionality of the property.
Located twenty minutes from Masterton, Greytown and Martinborough this property offers a lifestyle beyond compare, combining uniqueness, functionality, and individual style that surpasses the norm.
3 2 2 3.03 ha
FOR SALE: Price By Negotiation
VIEW: www.nzsothebysrealty.com/MST01338
Please phone for an appointment to view
CONNIE STEWART AREINZ:
M+64 27 697 5058 D +64 6 377 4672 connie.stewart@nzsir.com

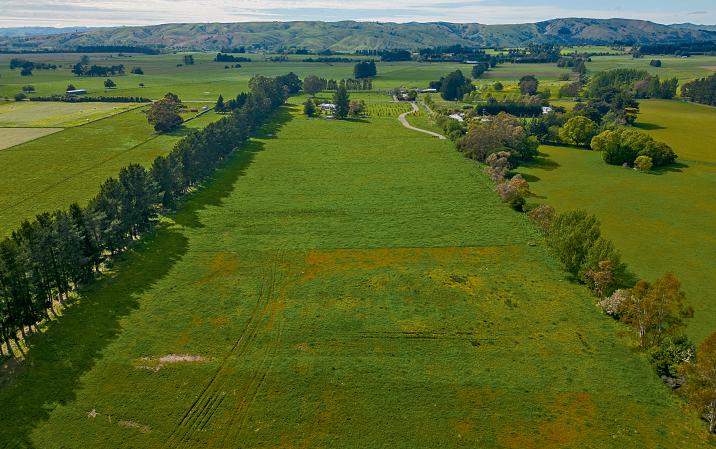

Discover the epitome of country living with this stunning 5 ha lifestyle block nestled in this prestigious Cross Line locale. This exceptional property presents a rare opportunity to build your dream home amidst the backdrop of the breathtaking Tararua ranges.
Embrace lifestyle living, offering wide, picturesque views that create a canvas for your imagination. Visualise a home designed to your specifications, where every west facing window frames the majesty of the Tararuas, ensuring a peaceful retreat from the hustle of daily life.
This lifestyle block comes equipped with three-phase power to the boundary, ensuring that your modern needs are catered for without compromise. The potential for sustainable living is immense, with ample space for stock, orchards, and gardens to create a self-sufficient haven.
Boundary lines indicative only.
FOR SALE: Price By Negotiation
VIEW: www.nzsothebysrealty.com/GRY01265
Please phone for an appointment to view
BRADY BINGHAM AREINZ: M+64 27 472 9004 brady.bingham@nzsir.com



Ponatahi House is an architectural masterpiece designed by the award winning team from Architecture+, creating a contemporary, sophisticated and spacious residence.
Located in the rural region of The Wairarapa, Ponatahi House sits quietly atop the elevated 9.04 ha of land providing the utmost privacy and tranquility.
"The House Wrapped in Literature" The upper-level glass panels provide the ideal canvas for artistic interpretation. A poem commissioned by New Zealand's Poet Laureate is sandblasted onto the glass, creating a unique artwork.
As you step inside, you are greeted by the home's distinctive design where the unique specifications symbolise a fusion of architecture, art and literature. Meticulous attention to detail and built with the highest quality materials, Ponatahi House is an exceptional home with numerous benefits that focus on flexibility, convenience and beauty.
7 5 4 9.04 ha
FOR SALE: Price By Negotiation
VIEW: www.nzsothebysrealty.com/GRY01299
Please phone for an appointment to view
BRADY BINGHAM AREINZ: M+64 27 472 9004 brady.bingham@nzsir.com
CHRIS JONES: M+64 21 795 194 D +64 9 372 5115 chris.jones@waiheke.nzsir.com



Welcome to 133A Papawai Road, Greytown! This unique recently relocated, fully renovated character home set on the fringe of the popular Greytown Village on a private 1.3ha lifestyle block. This property is truly one-of-a-kind, upon entering the home you will be impressed by the spacious, bright openplan living area, complete with a generous kitchen, dining space, and a large living room that opens onto the expansive outdoor entertainment area. North-facing living enjoys an abundance of natural light, making it an ideal space for relaxing and entertaining.
Featuring three double bedrooms plus study that can be used as a fourth bedroom, master suite features walk-around wardrobe and en-suite offering walk-in shower (with double shower head), and double vanity. The west wing is currently configured with a family bathroom and two double bedrooms, easily separated with its own front door - ideal for BNB potential.
3 2 3 1.34 ha
FOR SALE: Price By Negotiation
VIEW: www.nzsothebysrealty.com/GRY01157
Please phone for an appointment to view
BRADY BINGHAM AREINZ:
M+64 27 472 9004 brady.bingham@nzsir.com
JANET SUISTED:
M+ 64 27 668 3550 janet.suisted@nzsir.com
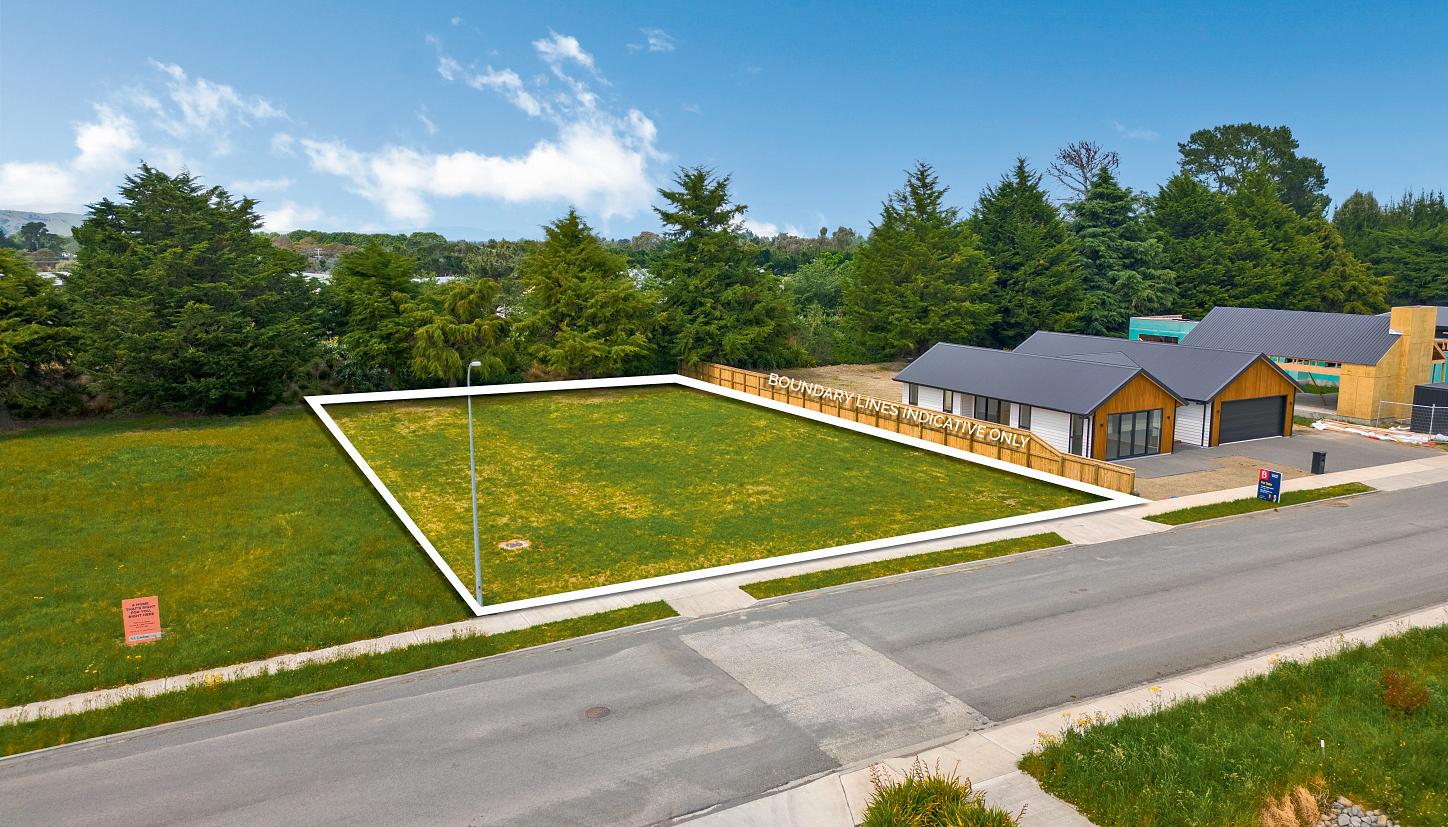
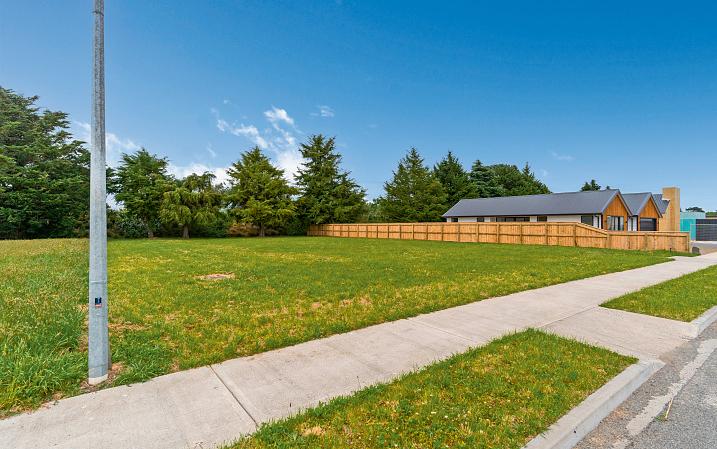

Sizeable Section in Cotterville
On offer here is a great opportunity to secure a generously proportioned 1,431 sq m (more or less) titled section in the newly established Tararua Junction subdivision.
11 Cotterville has a large north west facing aspect, perfect for sun with power, phone, sewer and town supply water to the boundary complemented by wide road frontages for easy construction access.
Sensible covenants are in place that encourage you to express your individuality while protecting the aesthetic integrity of the neighbourhood and re-sale value.
Ideal for couples, professionals, downsizers and families within walking distance to Greytown's boutique stores, rail trail, relaxed cafe culture, schools and a viable and increasingly popular commute to Wellington.
Call Brady for your time to view today. Boundary lines indicative only.
FOR SALE: Price By Negotiation
VIEW: www.nzsothebysrealty.com/GRY01268
Please phone for an appointment to view
BRADY BINGHAM AREINZ: M+64 27 472 9004 brady.bingham@nzsir.com
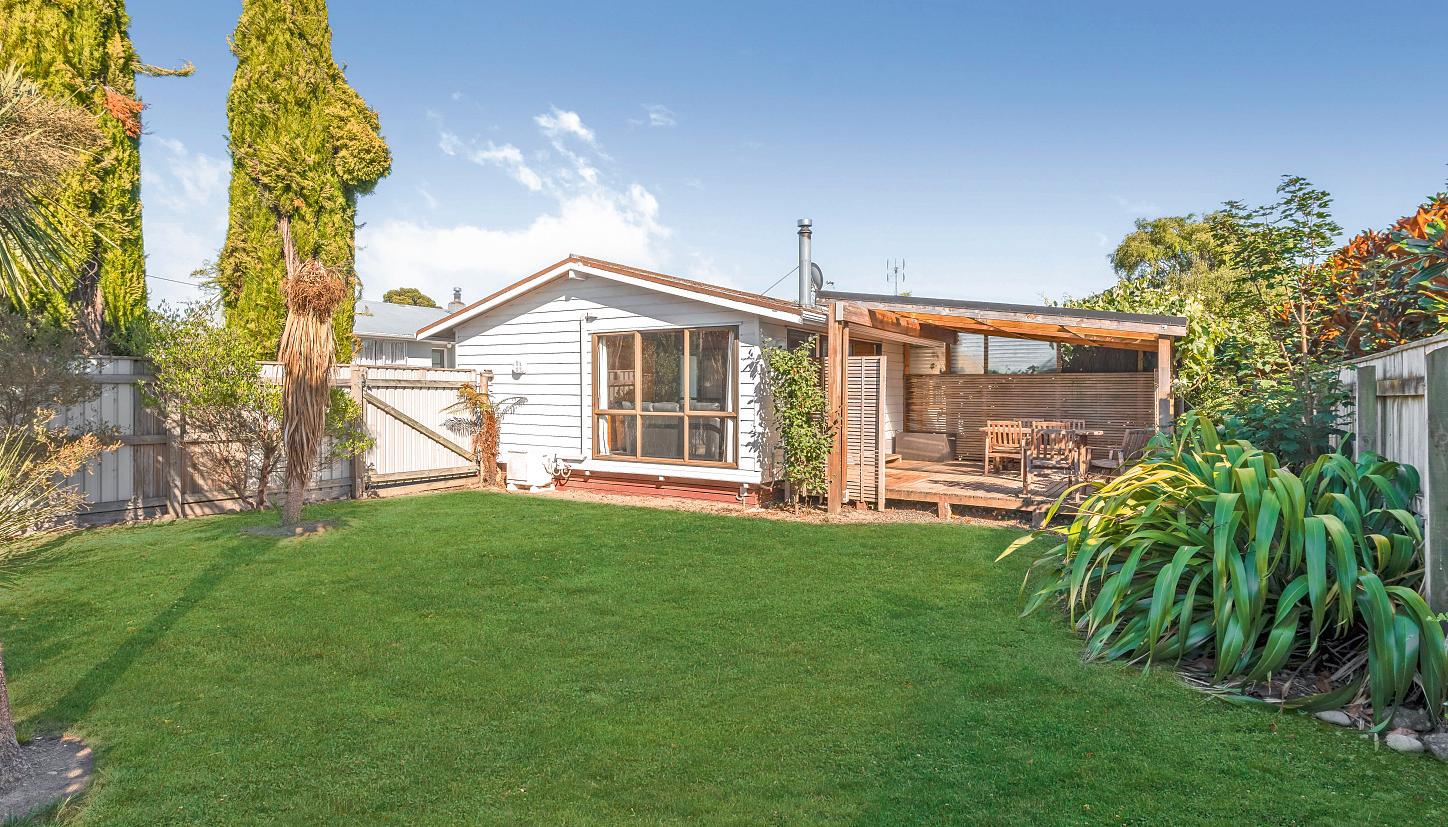

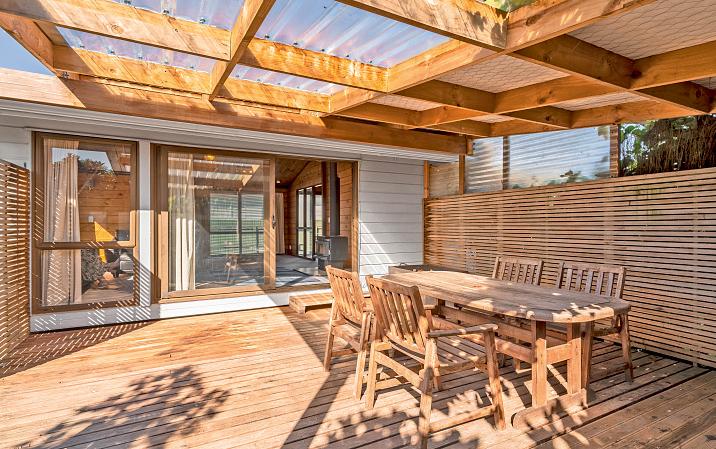
Welcome to 156 East Street, Greytown - an ideal first home, a smart investment opportunity, or weekend retreat. This three bedroom Lockwood home combines functionality with the ease of living, making it a standout choice for those taking their first step onto the property ladder, seasoned investors seeking to expand their portfolio, or anyone in search of a weekend haven.
The home is thoughtfully laid out with an open plan kitchen, dining, and living area that leads to a covered space, perfect for indoor/outdoor living. It features two double bedrooms and one single, accommodating families or guests comfortably. The central family bathroom includes a shower over bath, complementing the home's practical design, alongside a separate laundry for added convenience.
Grass has been digitally enhanced.
FOR SALE: Price By Negotiation
VIEW: www.nzsothebysrealty.com/GRY01350
Please phone for an appointment to view
BRADY BINGHAM AREINZ:
M+64 27 472 9004 brady.bingham@nzsir.com
JANET SUISTED: M+ 64 27 668 3550 janet.suisted@nzsir.com
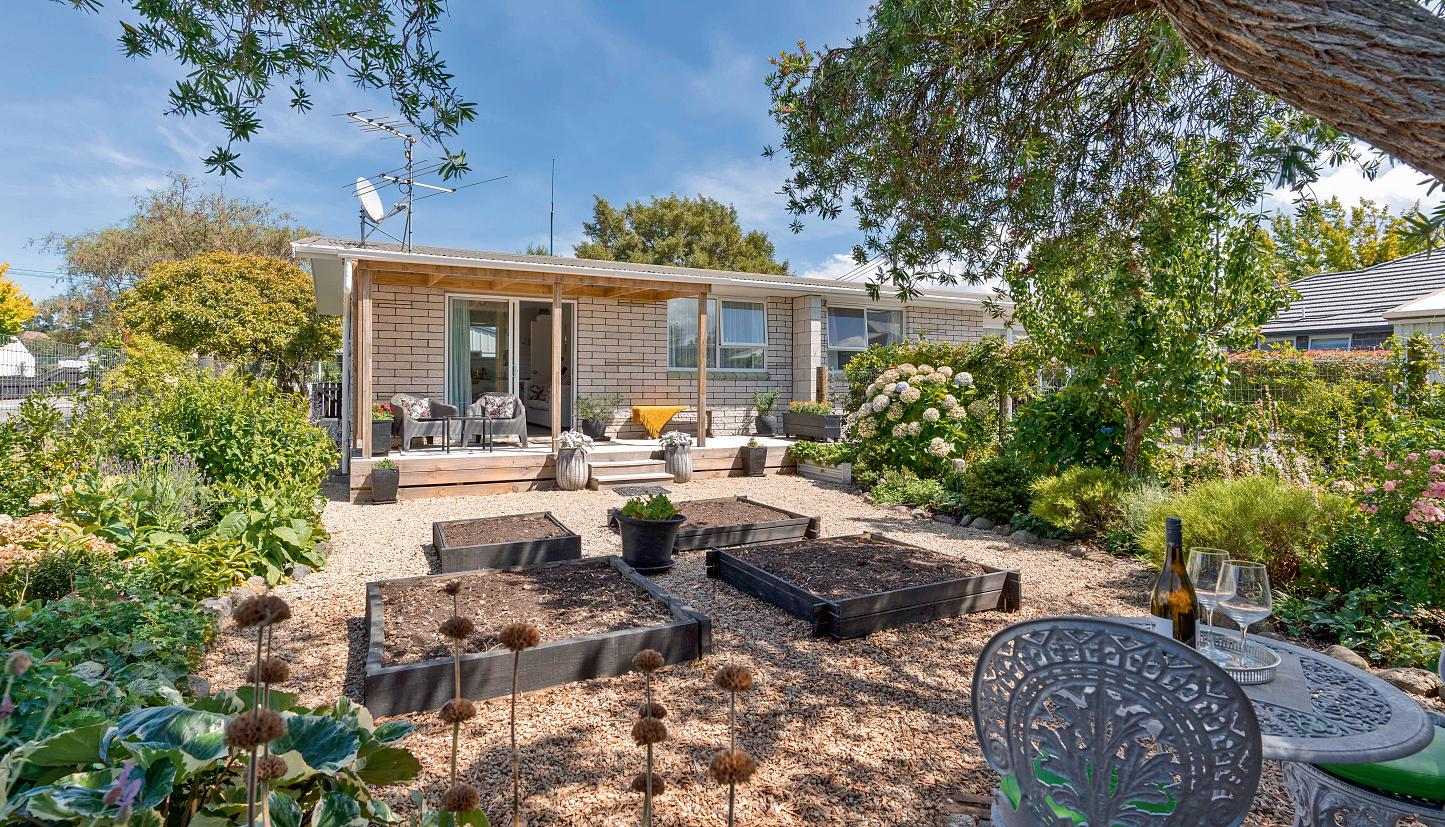

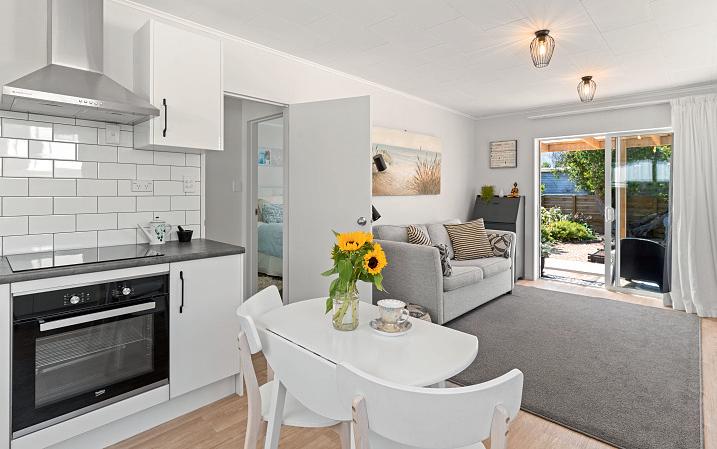
Discover the epitome of turn-key living in the heart of Greytown at 49B McMaster Street. This recently fully renovated, one bedroom gem is a sanctuary of style and comfort, perfect for those seeking a peaceful retreat without the hassle of home improvements.
Every detail has been meticulously updated for your immediate enjoyment and comfort. The heart of this home is its open-plan kitchen, dining, and living area, the eat-in style kitchen, complete with new appliances, flows seamlessly into the living spaces, illuminated by the natural light through full double glazing. Indoor-outdoor flow extends to a covered, north-facing deck, inviting you to bask in the tranquil setting or dine al fresco against the backdrop of established gardens.
The double bedroom, a cozy haven, features ample wardrobe storage, ensuring a clutter-free environment.
1 1 2
FOR SALE: Price By Negotiation
VIEW: www.nzsothebysrealty.com/GRY01368
Please phone for an appointment to view
BRADY BINGHAM AREINZ:
M+64 27 472 9004 brady.bingham@nzsir.com
PIP STEVENSON:
M+64 27 270 8262 pip.stevenson@nzsir.com
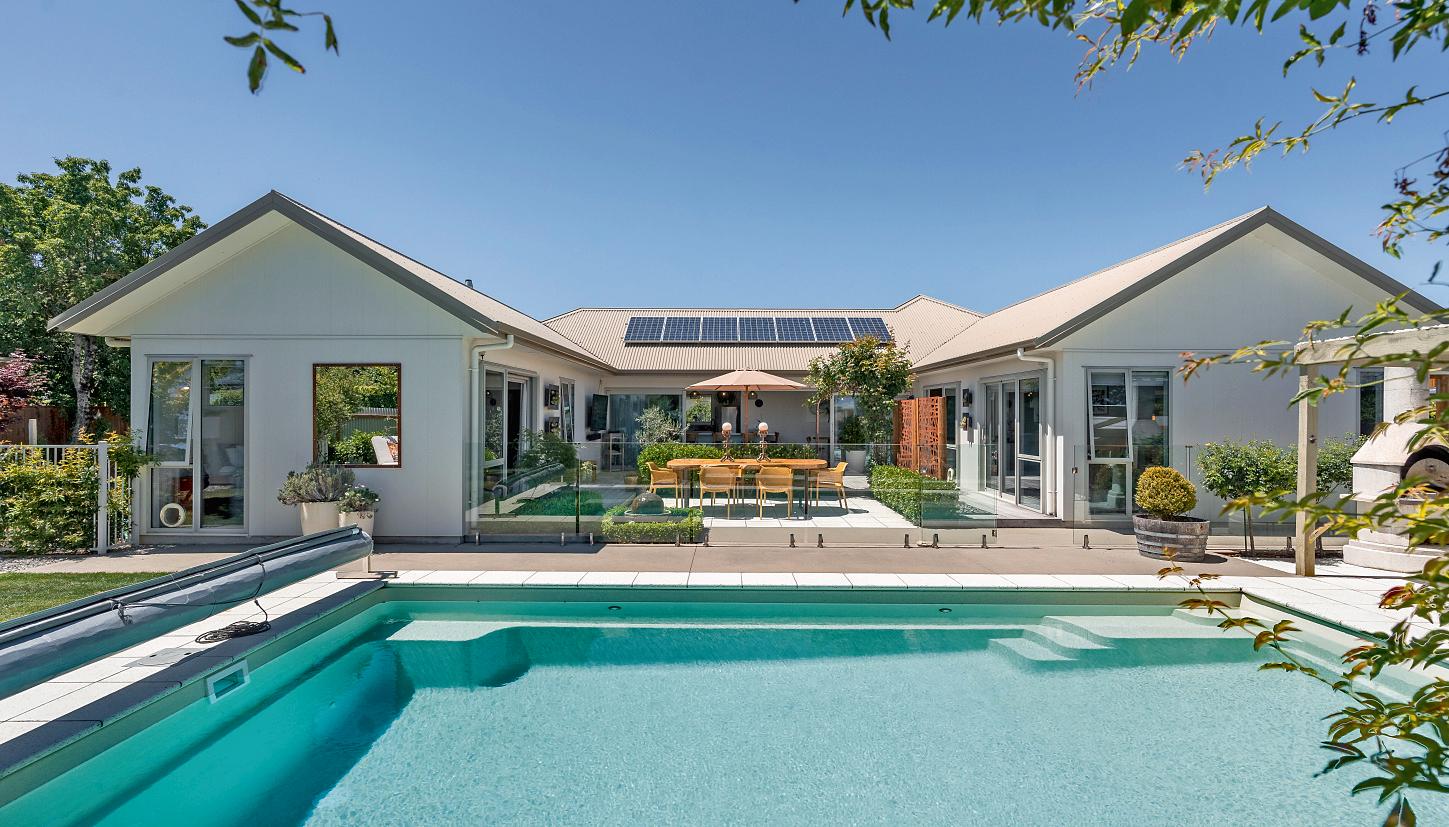
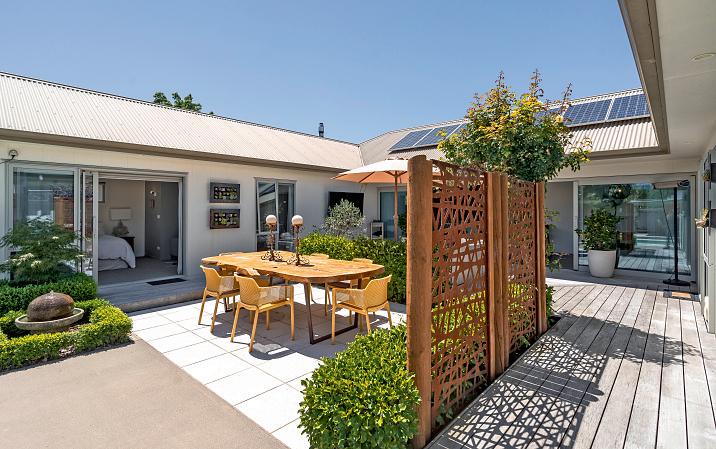
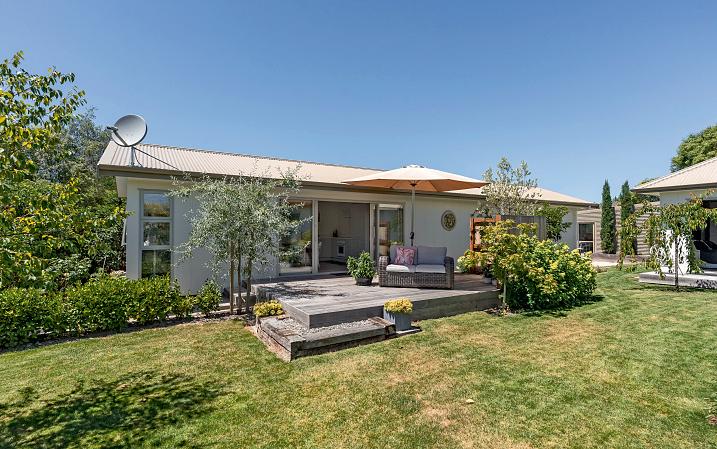
Urban Oasis
Welcome to 5 Massey Street, a near-new executive oasis offering a luxurious lifestyle with a touch of sophistication. This property is an entertainer's dream, boasting four bedrooms in the main home plus a new two bedroom standalone dwelling, perfect for guests, extended family or income.
The main home features four double bedrooms, each with wardrobe storage. One bedroom is cleverly designed as a versatile second living space or could be a fifth bedroom option. The master suite is a retreat, complete with a walk-in wardrobe, and tastefully tiled en-suite.
At the heart of the home is an expansive open-plan kitchen and dining area equipped with top quality appliances, a large central island and walk in pantry which, seamlessly connects to both indoor and outdoor living spaces. This layout delivers substantial indoor/outdoor flow, leading to a west-facing entertaining area perfect for sunset views.
6 3 2 1,615 sq m
FOR SALE: Price By Negotiation
VIEW: www.nzsothebysrealty.com/GRY01320
Please phone for an appointment to view
BRADY BINGHAM AREINZ: M+64 27 472 9004 brady.bingham@nzsir.com
JANET SUISTED: M+ 64 27 668 3550 janet.suisted@nzsir.com

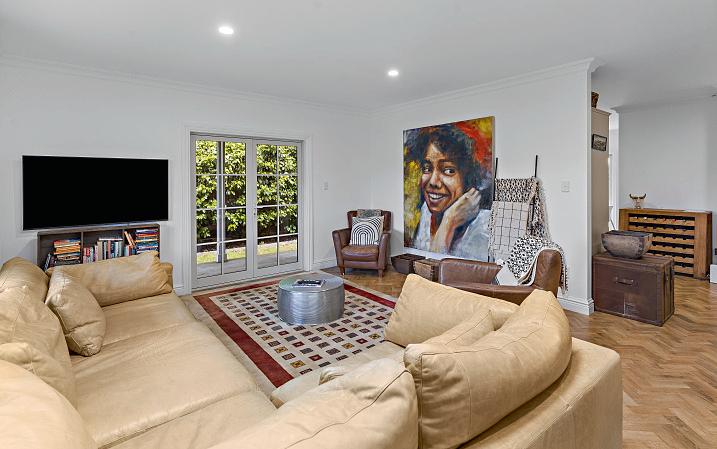

Discover the perfect blend of comfort and convenience at 17B Wood Street, Greytown, a modern three-bedroom, two-bathroom home nestled in a quiet, close to town locale, offering both privacy and an easy-care lifestyle.
Step inside to find three spacious double bedrooms, each featuring wardrobe storage for your convenience. The master bedroom is a true retreat, complete with a walk-in wardrobe and en-suite.
The heart of this home is the open-plan kitchen and dining area, seamlessly connecting to the relaxed living space. This layout fosters an inviting atmosphere for both entertaining and everyday living. The kitchen is a chef's delight, with modern appliances and plenty of room for culinary exploration.
Experience the best of indoor and outdoor living with direct access to the northwest-facing patio, perfect for entertaining. The central family bathroom is a haven of relaxation, featuring a separate shower and feature clawfoot bath.
3 2 1 720 sq m
FOR SALE: Price By Negotiation
VIEW: www.nzsothebysrealty.com/GRY01280
Please phone for an appointment to view
BRADY BINGHAM AREINZ: M+64 27 472 9004 brady.bingham@nzsir.com
JANET SUISTED: M+ 64 27 668 3550 janet.suisted@nzsir.com

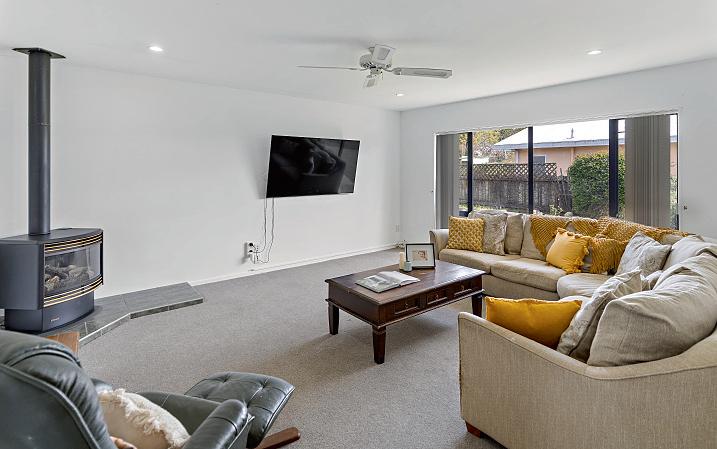

Discover a sunny haven at 116A West Street, where you can escape the hustle of urban life and embrace the tranquility of Greytown. This home offers a perfect blend of space and comfort, designed with families in mind.
Inside, you'll find three spacious double bedrooms, complemented by a handy office space. The main bathroom is thoughtfully designed with a separate W/C, and the master bedroom boasts its own ensuite and walk-in wardrobe. The heart of the home is its open-plan kitchen, dining, and family room, which flows seamlessly into a bright second lounge.
Step outside and unwind on a private patio, shaded by a pergola, and surrounded by level lawns. The property boasts an internal access double garage with an integrated laundry and extra storage. Garden enthusiasts will appreciate the established veggie beds and a dedicated potting shed, all set within a secure, fully fenced yard.
3 2 2 861 sq m
FOR SALE: Enquiries Over $909,500
VIEW: www.nzsothebysrealty.com/GRY01237
Please phone for an appointment to view
BRADY BINGHAM AREINZ:
M+64 27 472 9004 brady.bingham@nzsir.com
JANET SUISTED:
M+ 64 27 668 3550 janet.suisted@nzsir.com
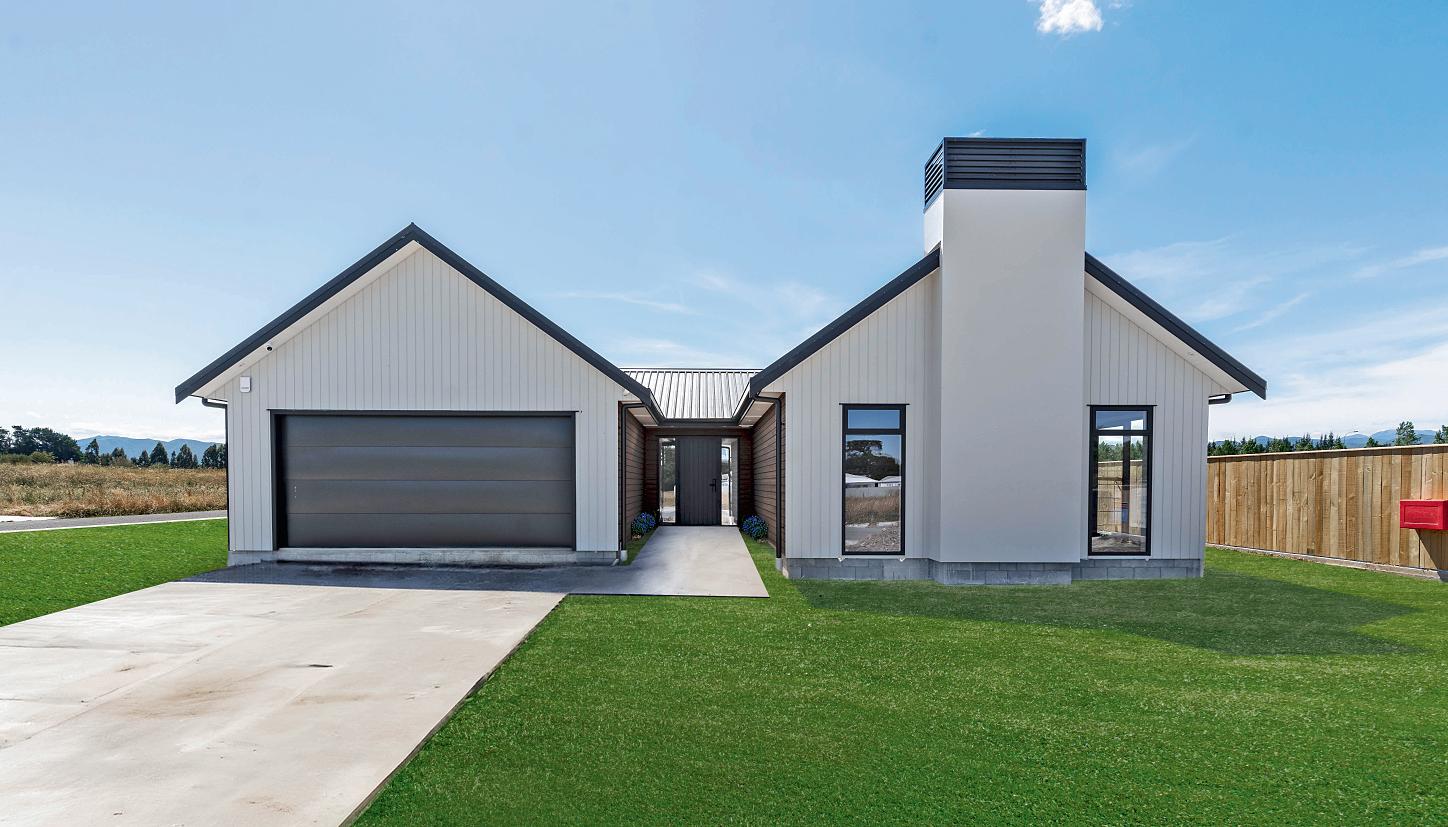

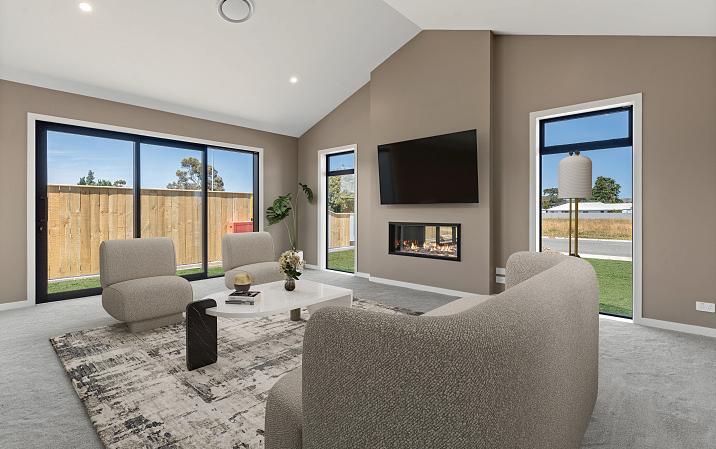
Introducing an exceptional opportunity to own a stunning, brand new Thistle build at 37 Cotterville Crescent. This executive style home boasts 240 sq m (including portico) of luxury living, meticulously crafted to showcase show home quality specifications.
The home features three spacious double bedrooms, each thoughtfully designed with ample wardrobe storage. The master bedroom is a retreat, offering a walk-in wardrobe and a stylish ensuite for your ultimate convenience.
Entertain in style with an open-plan kitchen, dining, and living area that seamlessly flows to a covered west facing al fresco dining space, perfect for year-round enjoyment. Additionally, there's a second interconnected generously proportioned living/media room for those seeking versatility in their living spaces.
Please note the home has been digital staged and grass has been enhanced.
3 2 2 953 sq m
FOR SALE: Price By Negotiation
VIEW: www.nzsothebysrealty.com/GRY01284
Please phone for an appointment to view
BRADY BINGHAM AREINZ: M+64 27 472 9004 brady.bingham@nzsir.com
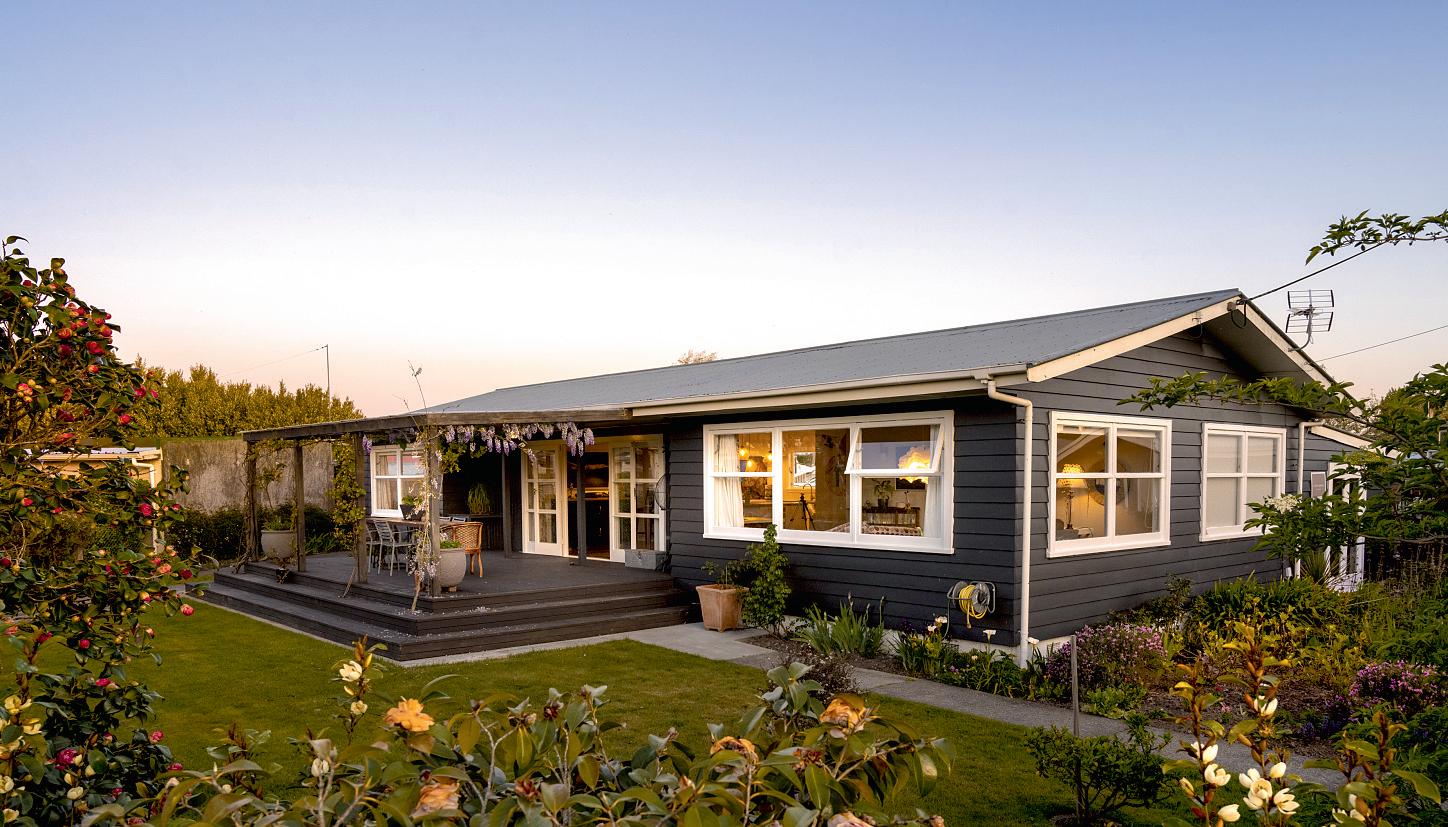


This three bedroom home is a must-see masterpiece. It bathes in natural light all day long, thanks to its northfacing orientation, creating a warm and sunny living space. Open-plan kitchen and dining area seamlessly connect to a spacious deck, making it the perfect spot for summer evenings.
The contemporary kitchen boasts a striking bespoke splashback, along with a generously sized kitchen island that offers extra storage space. The main bathroom has been completely modernised. The primary bedroom, complete with an adjoining en-suite and currently serving as an office, opens up to the lounge area through double sliding door which feature a captivating mural that narrates the house's original history.
There is a large annex accessible from the kitchen, complete with its own separate entrance, perfect for studio/rumpus.
Don't miss out, call now for a viewing or visit the open home.
3 2
2 923 sq m
FOR SALE: Price By Negotiation
VIEW: www.nzsothebysrealty.com/GRY01245
Please phone for an appointment to view
LYN HANN:
M+64 21 560 080 D +64 6 377 4672 lyn.hann@nzsir.com



Embrace your future with a step back in time at iconic Wyett House where lifestyle flexibility combines with options for extended family or home and income from an already established boutique B&B.
Built circa 1860s and extensively upgraded featuring a designer "Prestige" kitchen boasting a highend ensemble of marble benches, free-standing Falcon five-burner and butler's pantry.
Take the guests through the wine cellar to select the evening's tipple before repairing to choices of formal lounge and dining rooms, library or parlour each featuring the ambience and blazing heat of Warmington open fires.
Double doors engage with quaint paved patios amid landscaped lawns and topiary hedging set off by a fountain water-feature for idyllic outdoor living.
5 4 3 2,519 sq m
FOR SALE: Price By Negotiation
VIEW: www.nzsothebysrealty.com/GRY00810
Please phone for an appointment to view
BRADY BINGHAM AREINZ:
M+64 27 472 9004 brady.bingham@nzsir.com
JANET SUISTED:
M+ 64 27 668 3550 janet.suisted@nzsir.com



Titled Section - Ready to Go
On offer here is a great opportunity to secure a generously proportioned 915 sq m (more or less) titled section in this well-established Greytown development.
31 Orchard Road is set amid a glade of protected Totara trees and well-planned green spaces. Power, phone, sewer and town supply water to the boundary complement wide road frontages for easy construction access.
Situated on the sought-after west-side with sensible covenants that encourage you to express your individuality while protecting the aesthetic integrity of the neighbourhood and re-sale value.
Ideal for couples, professionals, downsizers and families within walking distance to Greytown's boutique stores, relaxed cafe culture, schools and a viable and increasingly popular commute to Wellington. Boundary lines indicative only.
FOR SALE: Buyer Enquiry Over $399,000
VIEW: www.nzsothebysrealty.com/GRY01179
Please phone for an appointment to view
BRADY BINGHAM AREINZ:
M+64 27 472 9004 brady.bingham@nzsir.com

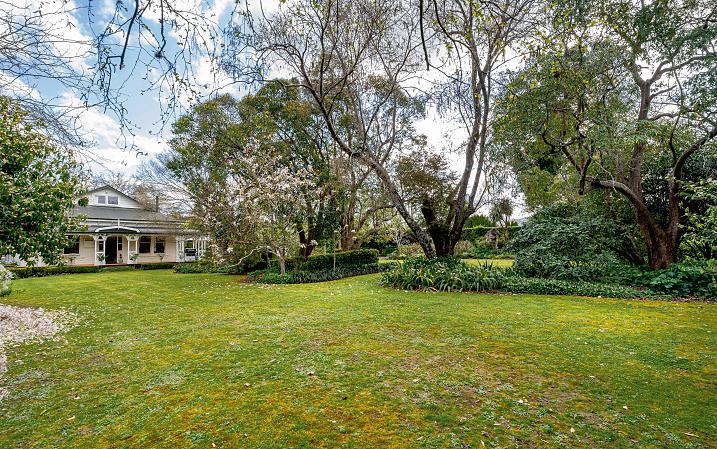

Titled Section on Kuratawhiti Street
Seize this opportunity to secure this exceptional 600 sq m (more or less) titled section in a pristine town-edge Kuratawhiti Street position.
Set amid an existing garden setting with established trees and mature plantings, power, sewer and town supply water to the boundary complements wide road frontages for easy construction access.
Situated on one of Greytown's finest streets with sensible covenants that encourage you to express your individuality while protecting the aesthetic integrity of the neighbourhood and re-sale value.
Ideal for couples, professionals, downsizers and families within walking distance to Greytown's boutique stores, relaxed cafe culture, schools and a viable and increasingly popular commute to Wellington.
FOR SALE: Enquiries Over $475,000
VIEW: www.nzsothebysrealty.com/GRY00776
Please phone for an appointment to view
BRADY BINGHAM AREINZ:
M+64 27 472 9004 brady.bingham@nzsir.com
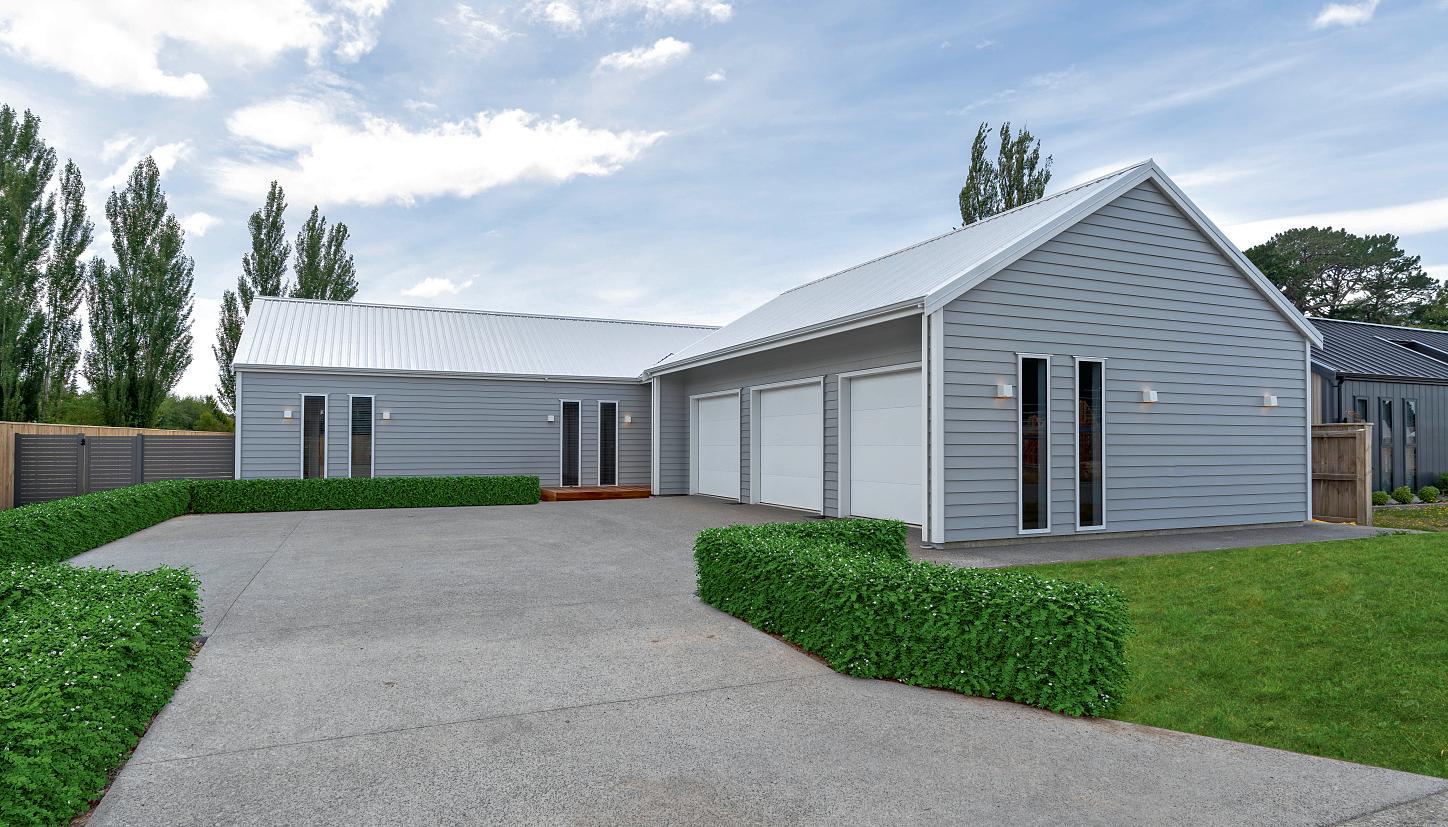
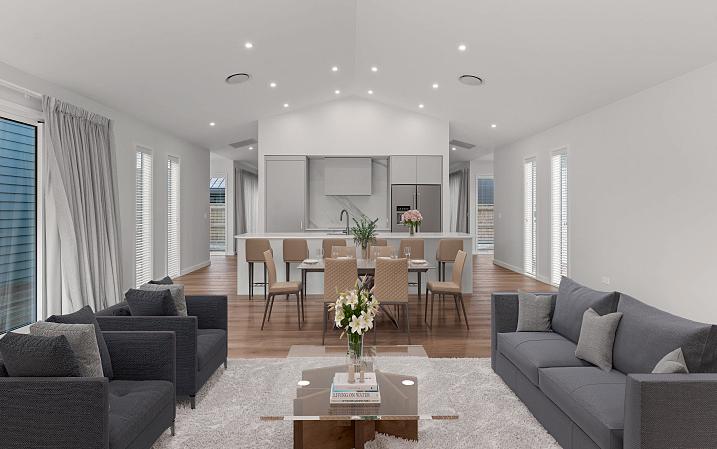

Imagine a home where every detail reflects sophistication and high-quality craftsmanship. Nestled in the sought-after Totara Grove subdivision, 38 Orchard is a contemporary masterpiece brought to life by the renowned Belham Developments.
Spanning a generous 305 sq m, this brand-new high specification abode showcases excellence in design and functionality. Step inside and you'll be greeted by four spacious bedrooms, complemented with 2.5 meticulously designed bathrooms. Each bathroom gleams with oversized wet floor tiled showers, bespoke cabinetry, premium fixtures, and the comfort of undertile heating.
The heart of the home, a designer kitchen accompanied by a scullery, is conceptualised by the awardwinning Workshop Designs. It boasts a seamless blend of quality Bosch appliances ensure every culinary endeavour is a pleasure.
Please note the home has been virtually staged and landscaping has been digital enhanced.
4 2 3 1,182 sq m
FOR SALE: Enquiries Over $1,874,000
VIEW: www.nzsothebysrealty.com/GRY00757
Please phone for an appointment to view
BRADY BINGHAM AREINZ: M+64 27 472 9004 brady.bingham@nzsir.com

Above the spectacular Riversdale Beach coastline are 13 sections (subject to title) of prime land occupying fantastic vantage points off Rochdale Road. Capitalising on dramatic coastal views to the north over the beach settlement to Castlerock in the distance and the sands of the southern beach with breakers rolling in. These sections are part of the Riversdale Terraces development that are now released to the market (subject to title).
Section sizes vary from 906 sq m to 1,880 sq m for you to create your ultimate beach escape. A walking track down to Harapaki Road provides a short cut to the beach, or if you prefer, enjoy a round of golf, tennis or a latte on the shop/café deck.
Just 55 kilometres from Masterton and two hours from Wellington the opportunity to become part of the secret that is Riversdale Beach is here!
VENDOR WILL CONSIDER OFFERS IN THE LOW $300,000’s UPWARDS nzsothebysrealty.com/MST01008



Welcome to your future oasis at 37 North Street, a stunning haven in the heart of Greytown that blends luxury, modern living, and unparalleled functionality. Offering a rare combination of style, comfort, and convenience, all within walking distance to the vibrant Greytown village.
The spacious main home complete with four double bedrooms plus an office, includes a master suite that's a true retreat with a walk-in wardrobe, beautifully tiled en-suite and indoor/outdoor flow that beckons you to embrace the serene surroundings.
Entertaining is a delight, with open-plan kitchen, dining and living areas seamlessly connected to a media room or formal lounge and alfresco dining. Following recent renovation the kitchen is a chef's dream featuring Dekton benchtops and top-quality appliances.
6 3 2 7,155 sq m
FOR SALE: Price By Negotiation
VIEW: www.nzsothebysrealty.com/GRY01312
Please phone for an appointment to view
BRADY BINGHAM AREINZ:
M+64 27 472 9004 brady.bingham@nzsir.com
JANET SUISTED:
M+ 64 27 668 3550 janet.suisted@nzsir.com


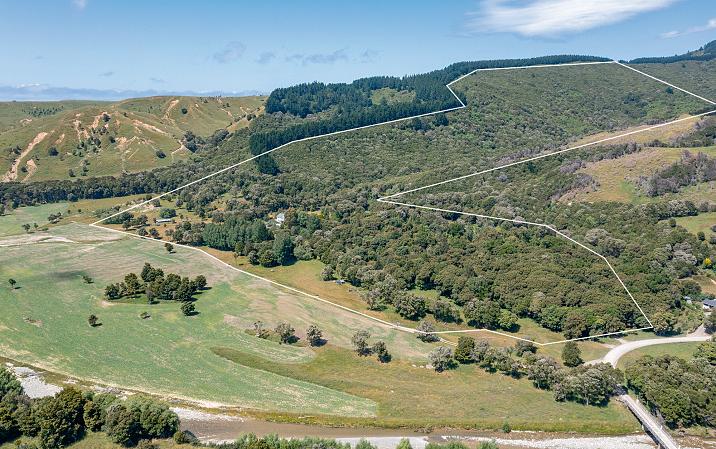
Stunningly set on a mix of native bush and park-like manicured grounds over 61 hectares, this magnificent property evokes a sense of grandeur from a bygone era from the moment you enter the grounds.
After arriving via the sweeping driveway, you are greeted by a flowing staircase upon entering the home, inviting you to inspect the upstairs living quarters via its warm native timbers and heritage features. Here, you will find four bedrooms, two bathrooms and a sitting room, each eloquently decorated to exacting standards whilst retaining country charm.
Downstairs combines an abundance of family living areas with the functionality provided by the country-styled kitchen and separate dining area. The rooms are large, exquisitely adorned and perfect for relaxing or hosting social occasions and afford a level of comfort and style only achieved by a property of this distinction. Boundary lines indicative only.
5 3 1 61.0160 ha
FOR SALE: $1,150,000 plus GST (if any)
VIEW: www.nzsothebysrealty.com/MST01100
Please phone for an appointment to view
ADRIAN DENNISTON:
M+64 27 466 0178 D +64 6 377 4672 adrian.denniston@nzsir.com

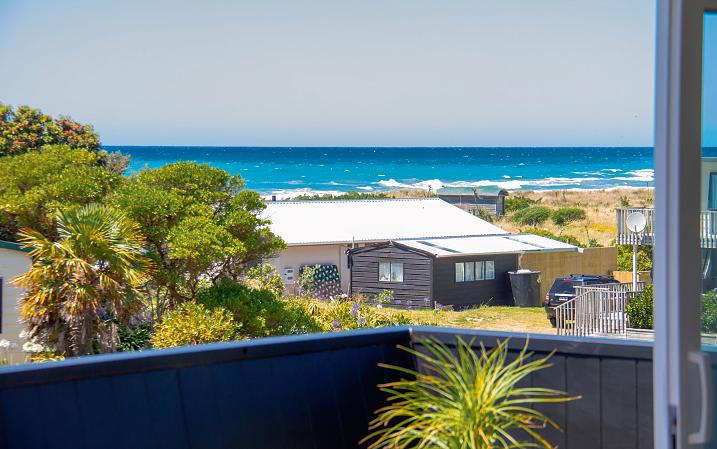
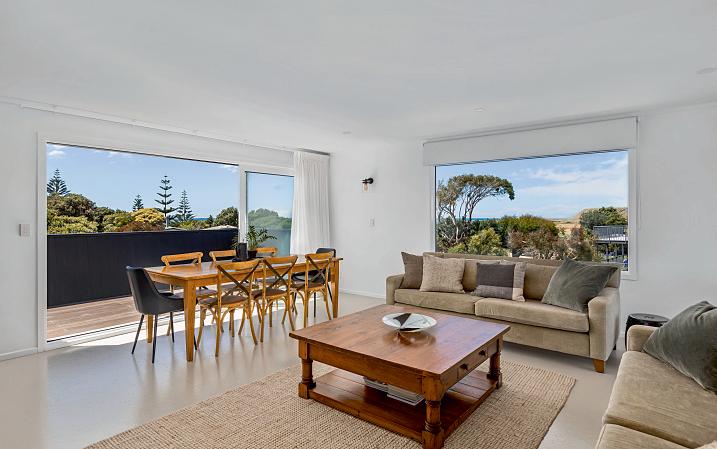
Sunrise On Tamarisk
Breathtaking ocean views and completely refurbished to an impeccable standard the upper level has split-level open plan living areas that seamlessly connect to the new front decks. The modern kitchen is equipped with top-of-the-line appliances, ensuring a seamless cooking experience while making the most to entertain in these expansive areas.
Upstairs is the luxurious master bedroom with en-suite bathroom and also offers two spacious bedrooms and a modern bathroom on the ground floor, along with the convenience of a separate laundry and double garaging, providing ample parking and storage space.
A rear deck area leads to a separate outbuilding complete with a sleep out, toilet, and wash-up facilities and a further garage adding additional convenience.
A short stroll away from the beach and delightful walks in the nearby reserve this home invites you to embrace and enjoy the remarkable lifestyle attainable as a resident at Riversdale beach or as a holiday retreat.
3 2 3 801 sq m
FOR SALE: $1,200,000
VIEW: www.nzsothebysrealty.com/MST01301
Please phone for an appointment to view
ADRIAN DENNISTON:
M+64 27 466 0178 D +64 6 377 4672 adrian.denniston@nzsir.com

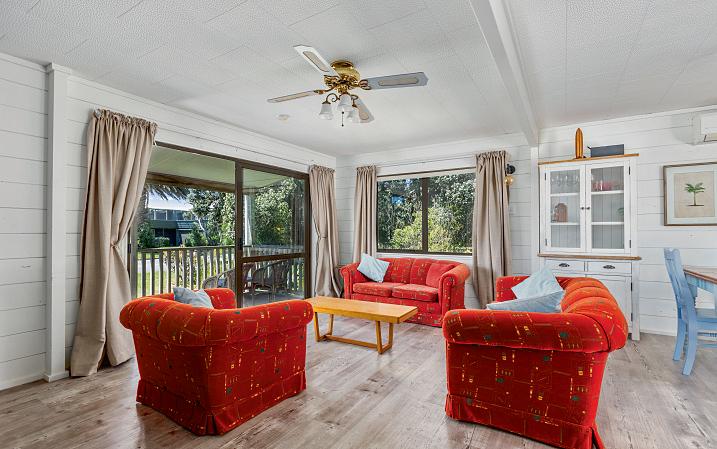
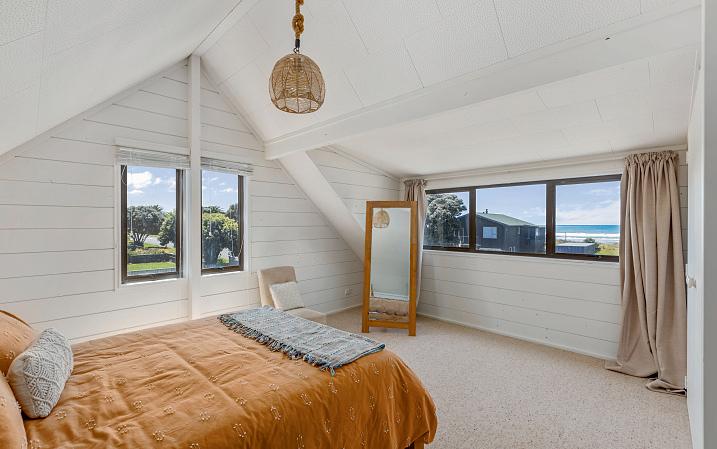
Pohutukawa Paradise
Family holidays, permanent living, or making the most of its proximity to the sea, this property radiates an inviting warmth.
Spread across a generous 110 sq m, the floor plan is designed for convenience and versatility. With a bedroom, bathroom and living area on each level, this home offers functionality, privacy and Pacific Ocean views from some areas. Downstairs also has the kitchen, and an open living space that seamlessly connects to the front deck for sunrise and expansive rear deck ideal spot for soaking up the sun or entertaining guests.
Adding to its appeal, the detached garage has been partially converted into additional accommodation. It features a bedroom, lounge, toilet, and a storage area, offering flexibility and extra space for guests or extended family members.
Currently the main home is configured with two bedrooms but the potential exists for five sleeping areas, including the garage.
2 2 1 809 sq m
FOR SALE: $896,000
VIEW: www.nzsothebysrealty.com/MST01287
Please phone for an appointment to view
ADRIAN DENNISTON:
M+64 27 466 0178 D +64 6 377 4672 adrian.denniston@nzsir.com
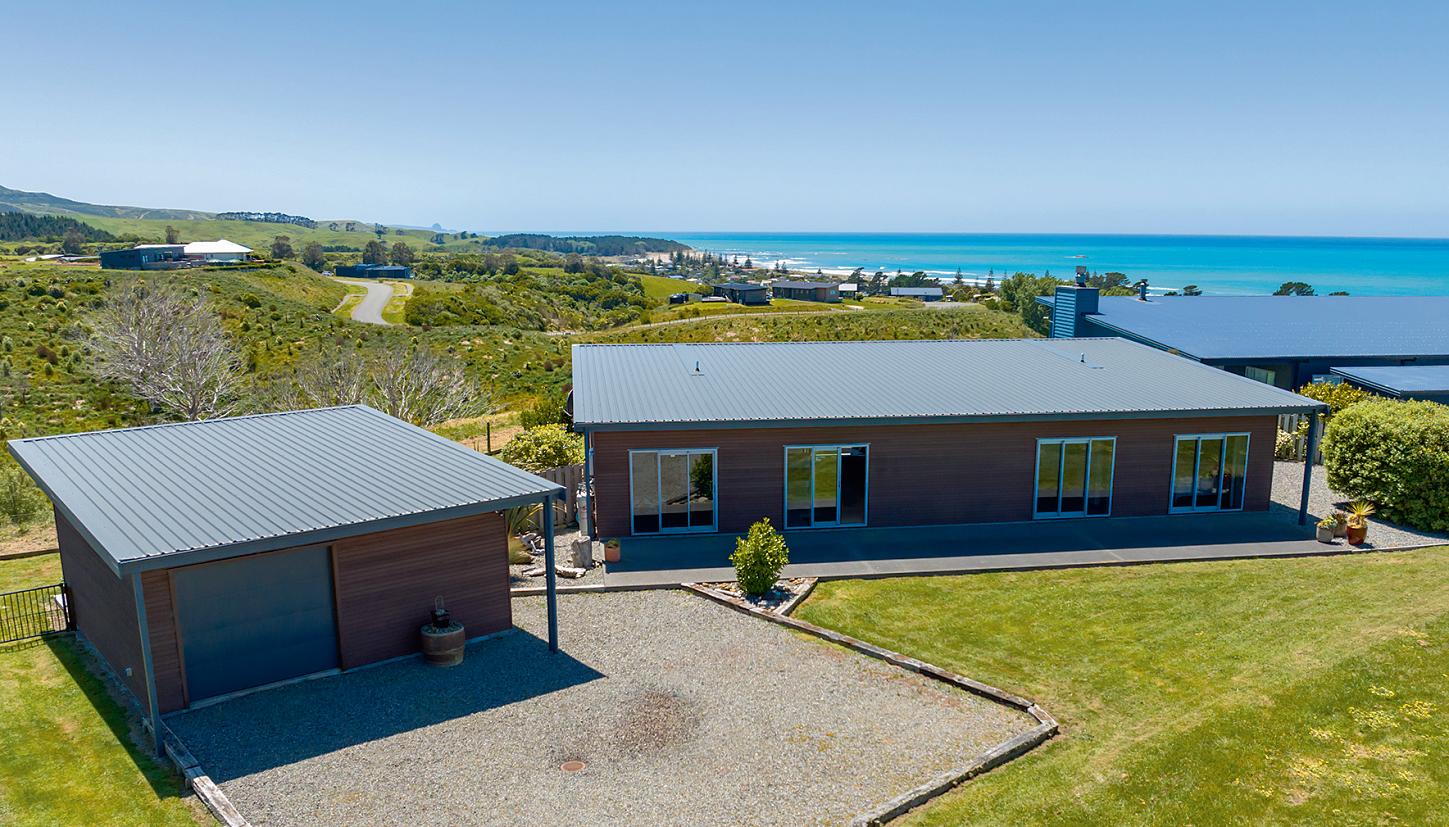

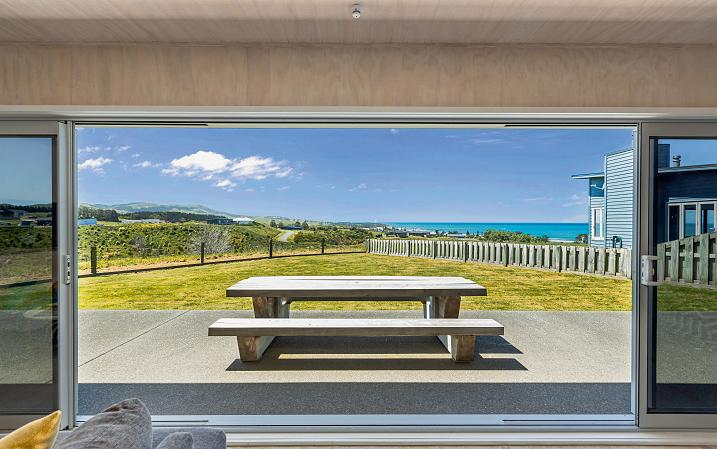
Designed for the modern lifestyle, built onsite in 2015 with Cedar exterior, this property features a contemporary four bedroom layout. The heart of the home is the expansive open-plan central lounge, strategically positioned to maximise the stunning views of the Pacific Ocean to the north. Large sliders effortlessly connect the lounge to a front deck and lawn, offering a seamless indoor-outdoor flow and a perfect setting for entertaining or simply basking in the coastal ambiance whether inside or out.
On either side of the spacious lounge, two bedrooms create a well-thought-out and private layout. The central bathroom, accessible from both bedrooms, ensures functionality without compromising privacy.
Adding to the appeal of this lovely property is the detached garage, providing additional options for storage or a workspace to suit your needs. Permanent residence or an idyllic beach retreat where your dream home awaits with the work is done and the relaxation begins.
4 2 1 1,169 sq m
FOR SALE: Buyer Enquiry Over $1,050,000
VIEW: www.nzsothebysrealty.com/MST01274
Please phone for an appointment to view
ADRIAN DENNISTON:
M+64 27 466 0178 D +64 6 377 4672 adrian.denniston@nzsir.com


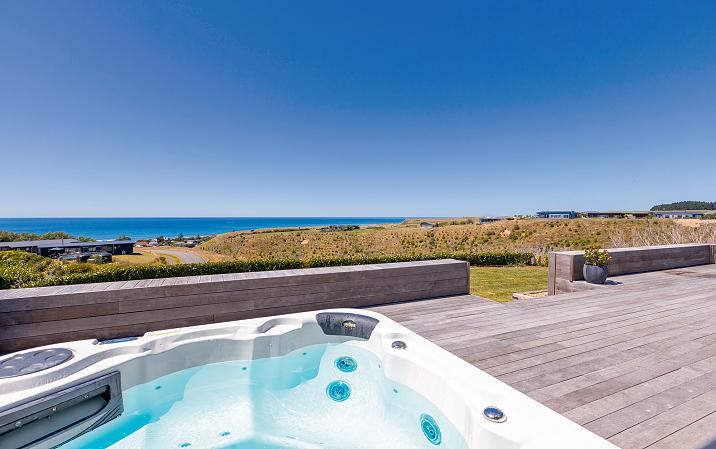
Perched majestically on the prestigious Riversdale Terraces, this contemporary three bedroom residence offers an unrivaled position with breathtaking panoramic views of the boundless blue Pacific Ocean and beyond.
Open-plan living and dining areas, seamlessly flowing onto a sprawling hardwood deck through multiple sliders. A well-manicured lawn complements the deck, offering an additional space for leisure and enjoyment.
The sleek and stylish kitchen, equipped with modern appliances, is ready for you to prepare gourmet meals while gazing at passing ships on the horizon. The master bedroom, strategically positioned to maximise the stunning sea views, boasts its own en-suite and walk-in wardrobe. Two more generously sized bedrooms and a second bathroom cater to all your accommodation needs.
Situated on a generous 1,080 sq m section with modern construction and solid build, you choose to make this your permanent family home or an exquisite beach retreat.
3 2 2 1,080 sq m
FOR SALE: $1,030,000
VIEW: www.nzsothebysrealty.com/MST01310
Please phone for an appointment to view
ADRIAN DENNISTON:
M+64 27 466 0178 D +64 6 377 4672 adrian.denniston@nzsir.com
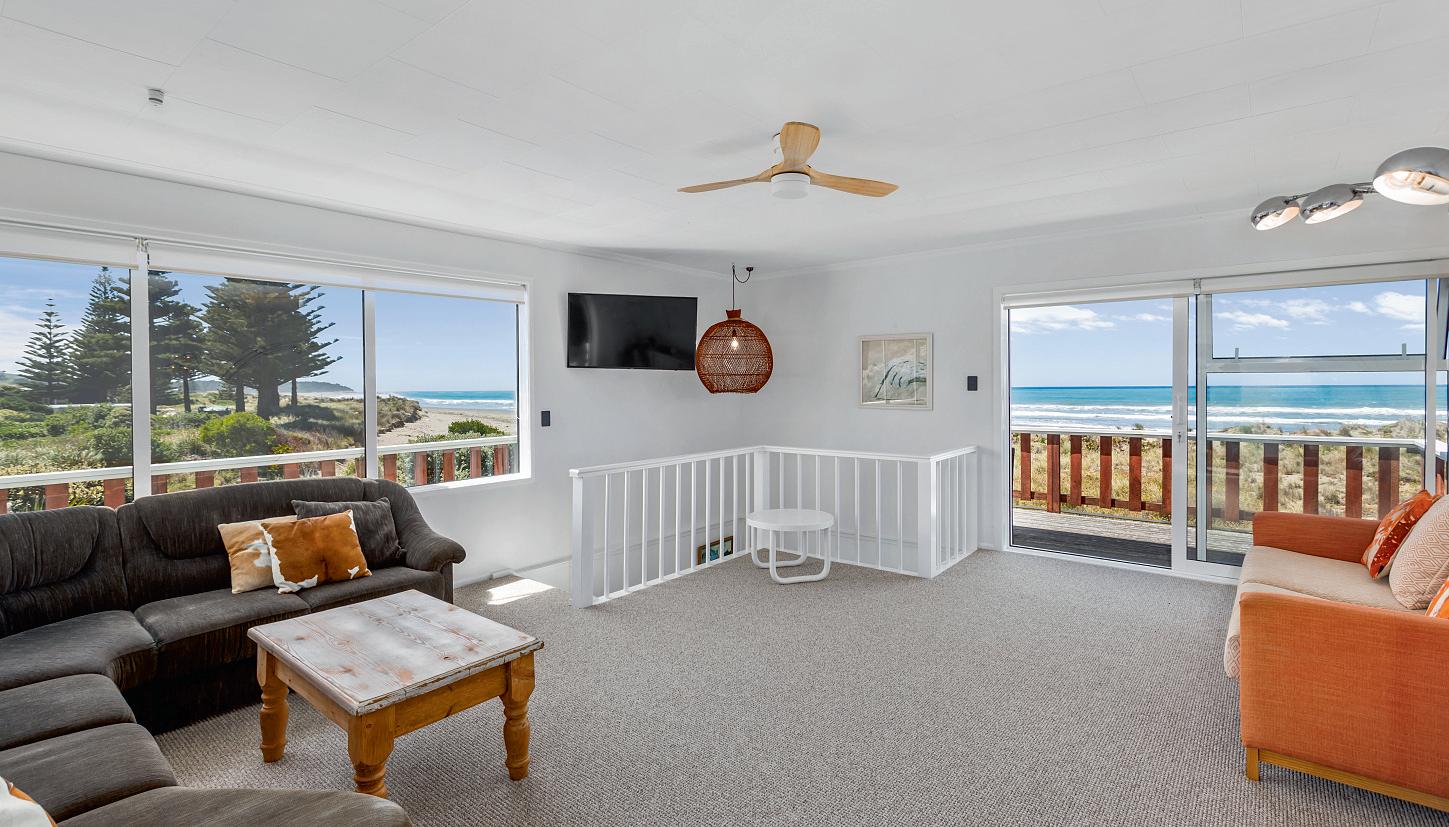

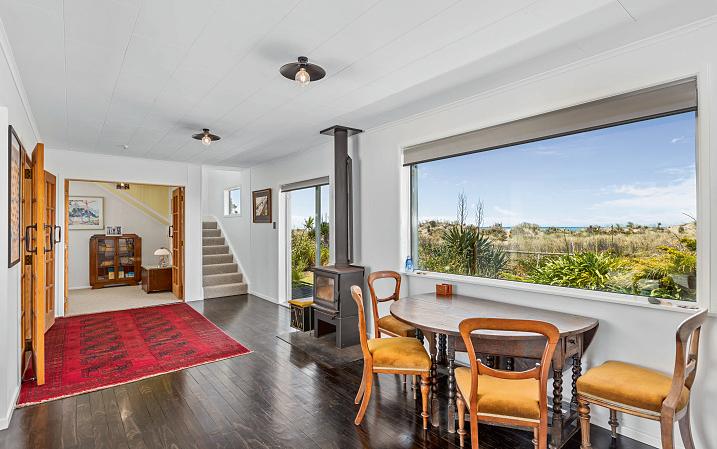
Unparalleled waterfront retreat with panoramic views of the ocean on one side, views to the sunset and the golfers on the 7th green on the other! A few steps through the dunes to the ocean and surrounded by flowering Pohutukawa and the birdlife they bring.
Featuring two bedrooms and an additional sleeping space, the open-plan living area downstairs extends to a seaside deck and additionally, a delightful evening deck, perfect for a sunset tipple.
The upper-level lounge, adorned with elevated wrap-around decking, embraces the sun while taking in the amazing Pacific Ocean views. Classic beach bach on the outside but stylishly renovated on the inside, with an emphasis on sophistication and flair, this property offers contemporary coastal elegance.
Situated on a full-size section, with preliminary plans for subdivision (subject to consent) the conjoined garages offer versatility, providing ample space for storing boats, surfboards and golf clubs, catering to every enthusiast's needs.
2 1 2 850 sq m
FOR SALE: Price By Negotiation
VIEW: www.nzsothebysrealty.com/MST01294
Please phone for an appointment to view
ADRIAN DENNISTON:
M+64 27 466 0178 D +64 6 377 4672 adrian.denniston@nzsir.com
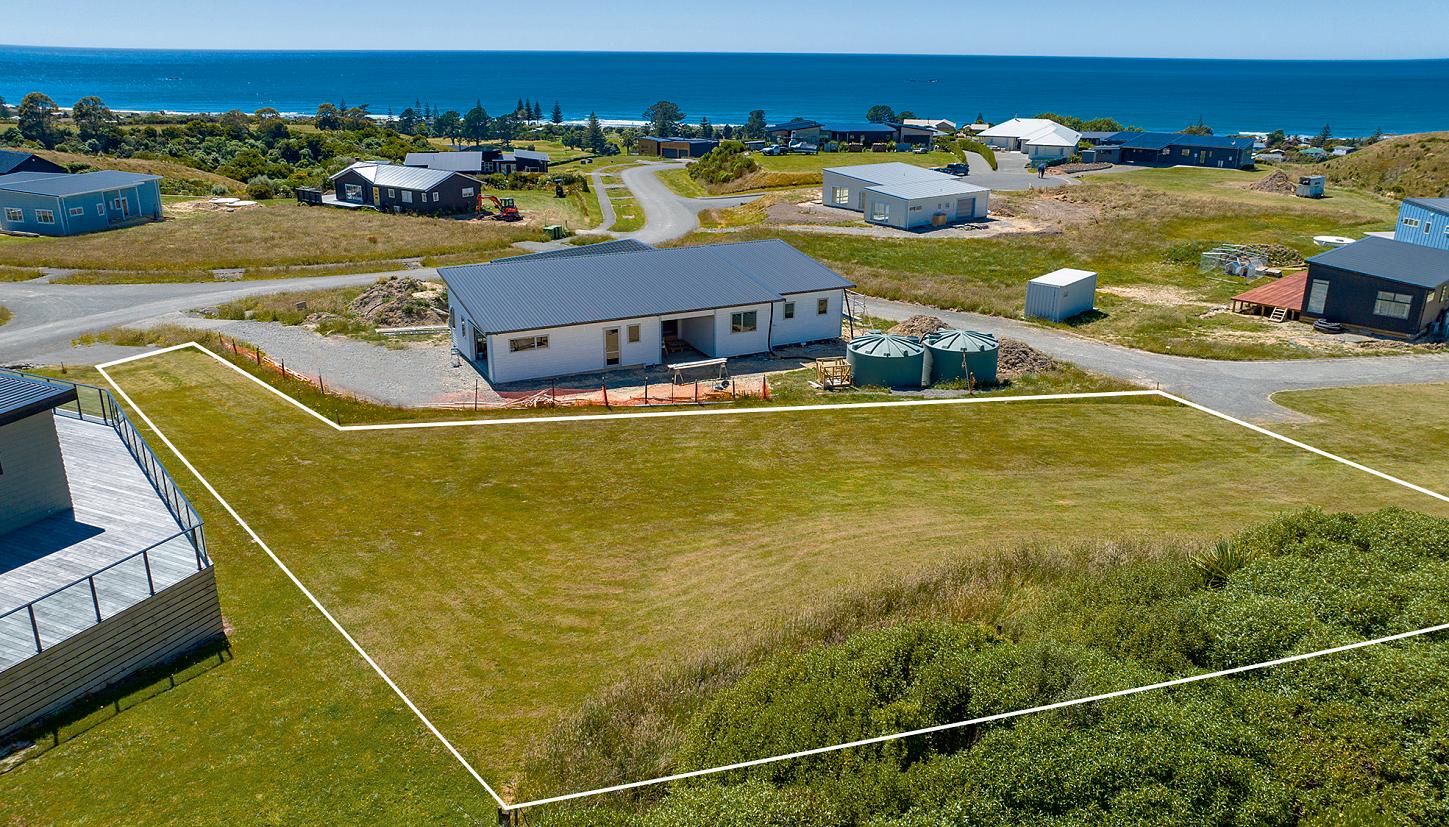
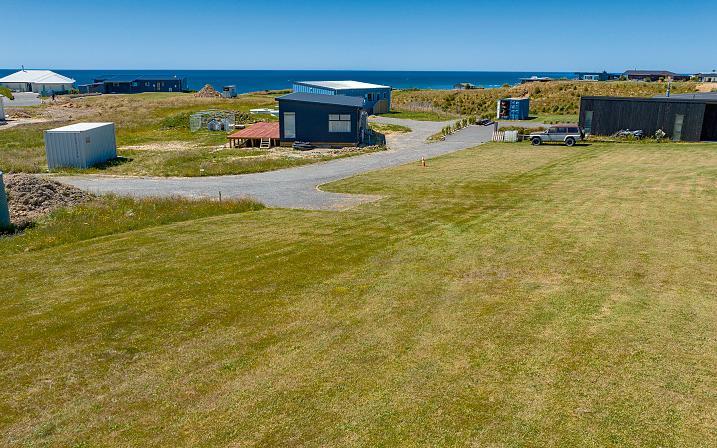

Here's a rare chance to seize an extraordinary opportunity in the upper heights of the coveted Riversdale Terrace subdivision. Positioned on a gently elevated generous 1,009 sq m parcel, this land promises a canvas to bring your dream to life.
Nestled alongside lovely trees on the western boundary, the plot is titled so ready for you now to make your dreams reality. A good building platform with easy access enables work to begin as soon as the plans are complete.
This exceptional section boasts approval for constructing a two-level home, capitalising on magnificent ocean views. Standards on the Riversdale Terraces are maintained with building covenants and height restrictions in place to give you security in your investment. With minimal bare land available at Riversdale Beach presently, this is an opportune moment to acquire a prime section. Boundary lines indicative.
FOR SALE: Price By Negotiation
VIEW: www.nzsothebysrealty.com/MST01311
Please phone for an appointment to view
ADRIAN DENNISTON:
M+64 27 466 0178 D +64 6 377 4672 adrian.denniston@nzsir.com
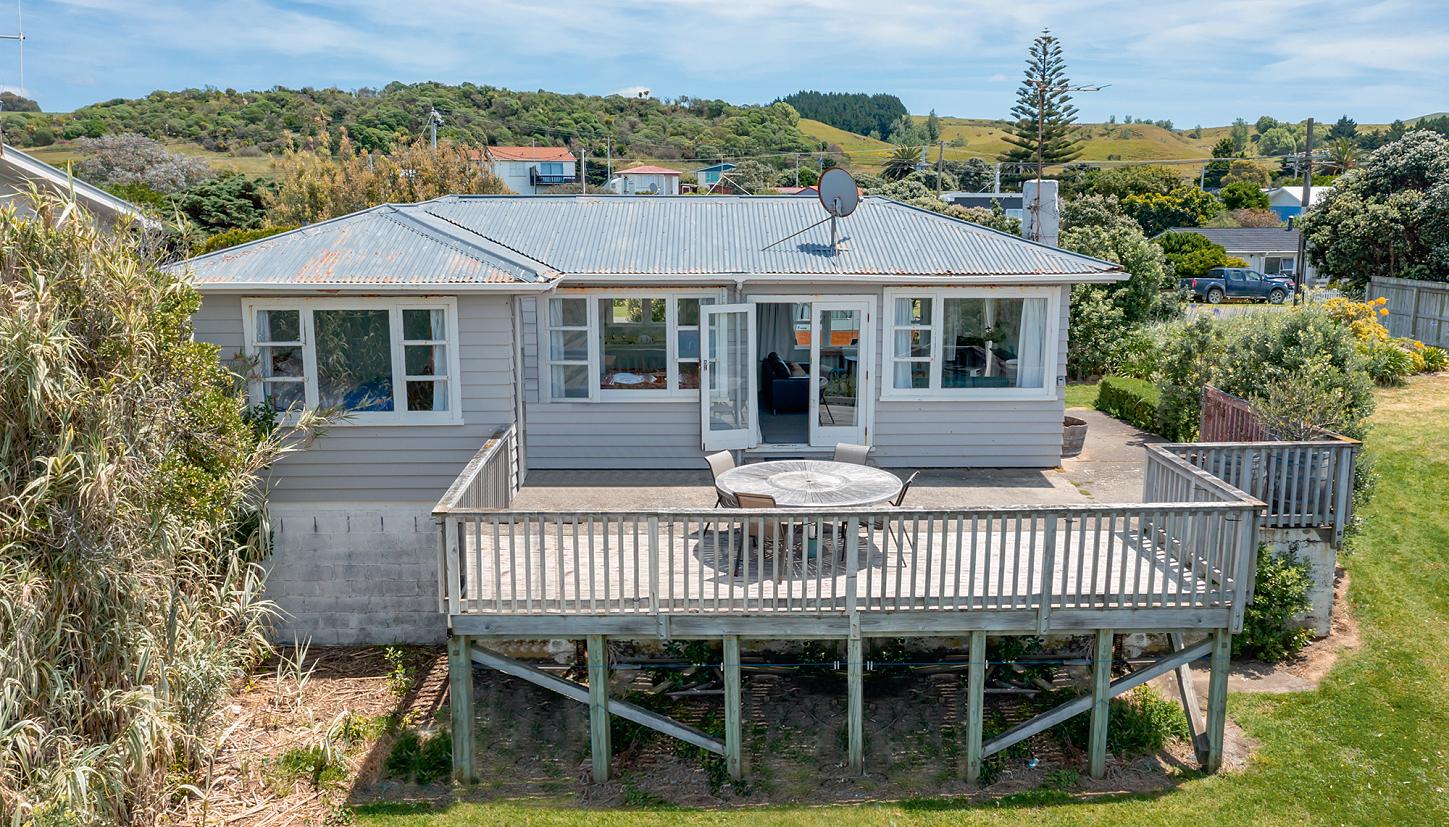


Prime Waterfront Location
This classic 1960s weatherboard home has graced the Riversdale beach scene for several decades, with many more to come. Set on a generous 1,009 sq m section, the property is neatly positioned atop the dunes to capture all day sun and exquisite views out to the ocean and beyond.
Wake up with your morning coffee and absorb the vistas from the master bedroom, with the kids in the next room (if they're not already at the beach). Open living areas complement the wonderfully apportioned deck and the alfresco lifestyle it offers, whilst overlooking the grassy lawn, dunes and out to the blue Pacific. There's a garage smartly tucked underneath for storage, with a side room and laundry area. This site has great potential to develop further. With its central location about halfway between the shop and the golf club, you're never far from the action and can stroll to both.
This is a great little getaway for family and friends.
2 1 1 1,009 sq m
FOR SALE: $990,000
VIEW: www.nzsothebysrealty.com/MST00987
Please phone for an appointment to view
ADRIAN DENNISTON:
M+64 27 466 0178 D +64 6 377 4672 adrian.denniston@nzsir.com


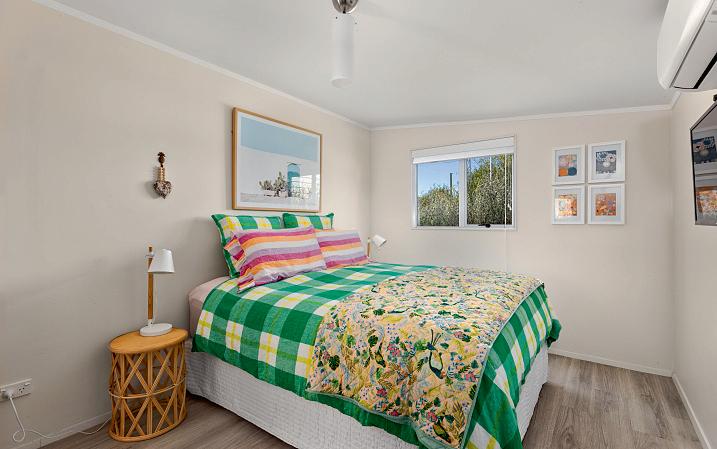
This stylish three bedroom beauty combines the charm of a classic New Zealand bach with all the modern comforts essential for relaxing times at the beach.
Step inside this modern bach with spacious open-plan living area with effortless indoor/outdoor flow via sliders out to the front deck for sunrise and generous rear deck for quiet evening entertainment. The contemporary furnishings and fittings create an inviting atmosphere, perfectly complemented by ample natural light. Stay cool during hot summer days and cosy in winter with the added convenience of air conditioning.
This property is a prime choice for those seeking the ultimate lifestyle, with the work done and low maintenance there is plenty of time for Golf minutes away or down to the nearby kids playground, surf club or the shop/cafe for your daily favourite coffee. The generous flat section bathed in great sun invites you to step out to the spacious grass areas and relish the sea air.
3 1 809 sq m
FOR SALE: $795,000
VIEW: www.nzsothebysrealty.com/MST01313
Please phone for an appointment to view
ADRIAN DENNISTON:
M+64 27 466 0178 D +64 6 377 4672 adrian.denniston@nzsir.com
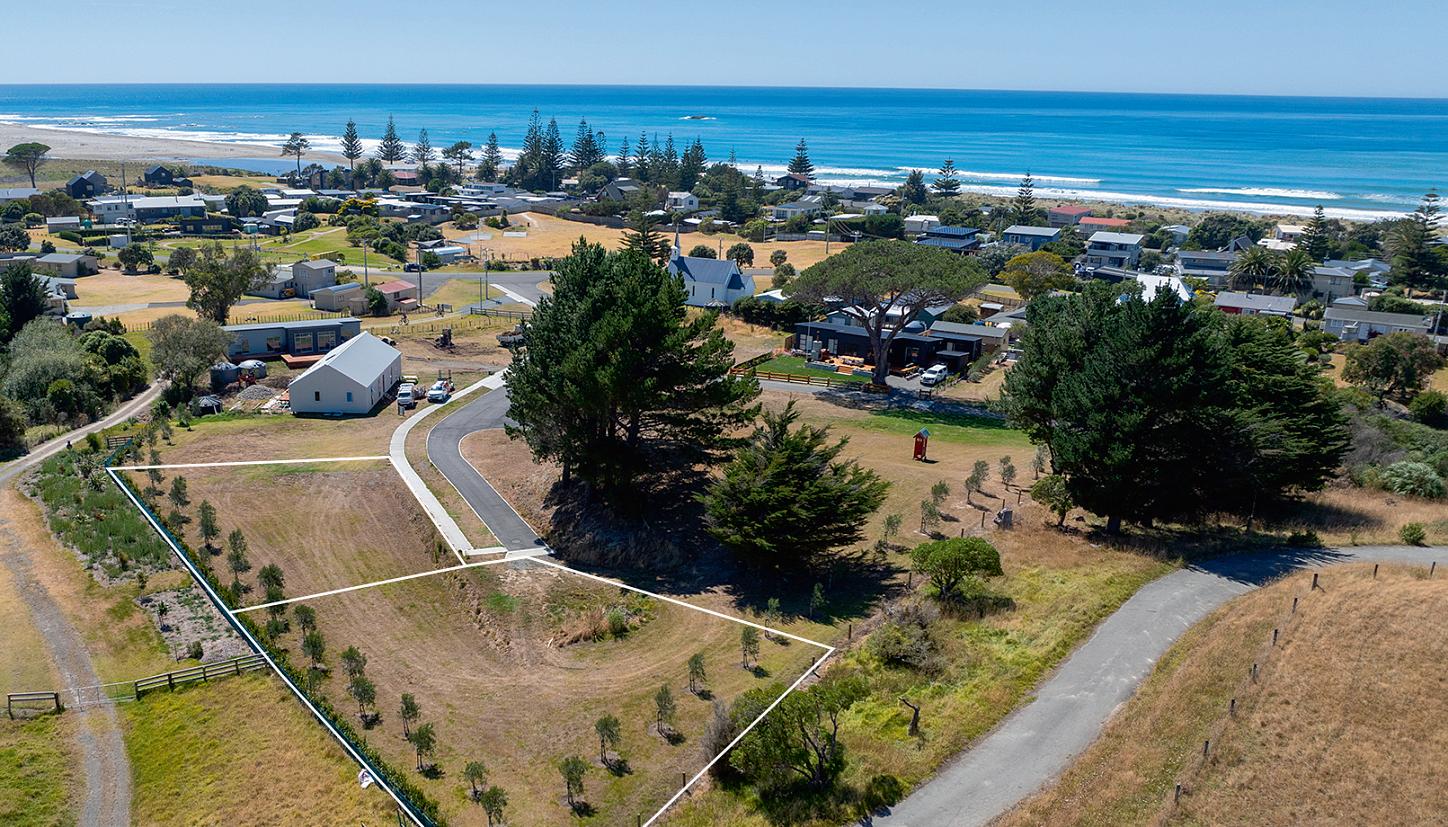


'The Rise', a development completed to a high standard and presenting a remarkable opportunity to secure a prime position in this sought-after subdivision where the perfect blend of permanent living or family holidays awaits in a sun-soaked coastal setting.
Now available are two additional sections released by the vendor following the immediate sale of the initial release. Lot 8 spanning 817 sq m and Lot 9 at 705 sq m present a rare chance to commence building immediately, with titles issued in the established settlement. These plots situated at the appealing northern end of Riversdale Beach provide close access to the beach, store, and surf club through the reserve that is opposite which also has a playground, cricket pitch and skate ramp for added family enjoyment.
Each section is strategically oriented to maximise sun exposure, and with minimal building restrictions in place, there is ample freedom for creative design, allowing you to craft your ideal home.
FOR SALE: $330,000
VIEW: www.nzsothebysrealty.com/MST01359
Please phone for an appointment to view
ADRIAN DENNISTON:
M+64 27 466 0178 D +64 6 377 4672 adrian.denniston@nzsir.com



Your Affordable Beach Haven
In an elevated spot, this charming property presents an incredible opportunity for first time homeowners or those seeking a holiday retreat. The partial wrap around deck, the perfect spot to unwind after a day spent on the nearby beach. Just a short drive or leisurely stroll away lies the vibrant heart of the beach.
Step inside to discover two bedrooms and a spacious open-plan living area, ensuring that no social moment is missed as you prepare delicious meals in the tidy kitchen. This snug retreat offers all the comforts needed for a truly relaxing getaway or winter home, whether you're seeking a quick beach escape this property is designed to cater to your every need, ensuring relaxation and enjoyment.
Recently renovated inside and out this getaway pad presents an affordable option for those yearning to become part of the welcoming Riversdale Beach community.
2 1 1,206 sq m
FOR SALE: $540,000
VIEW: www.nzsothebysrealty.com/MST01307
Please phone for an appointment to view
ADRIAN DENNISTON:
M+64 27 466 0178 D +64 6 377 4672 adrian.denniston@nzsir.com
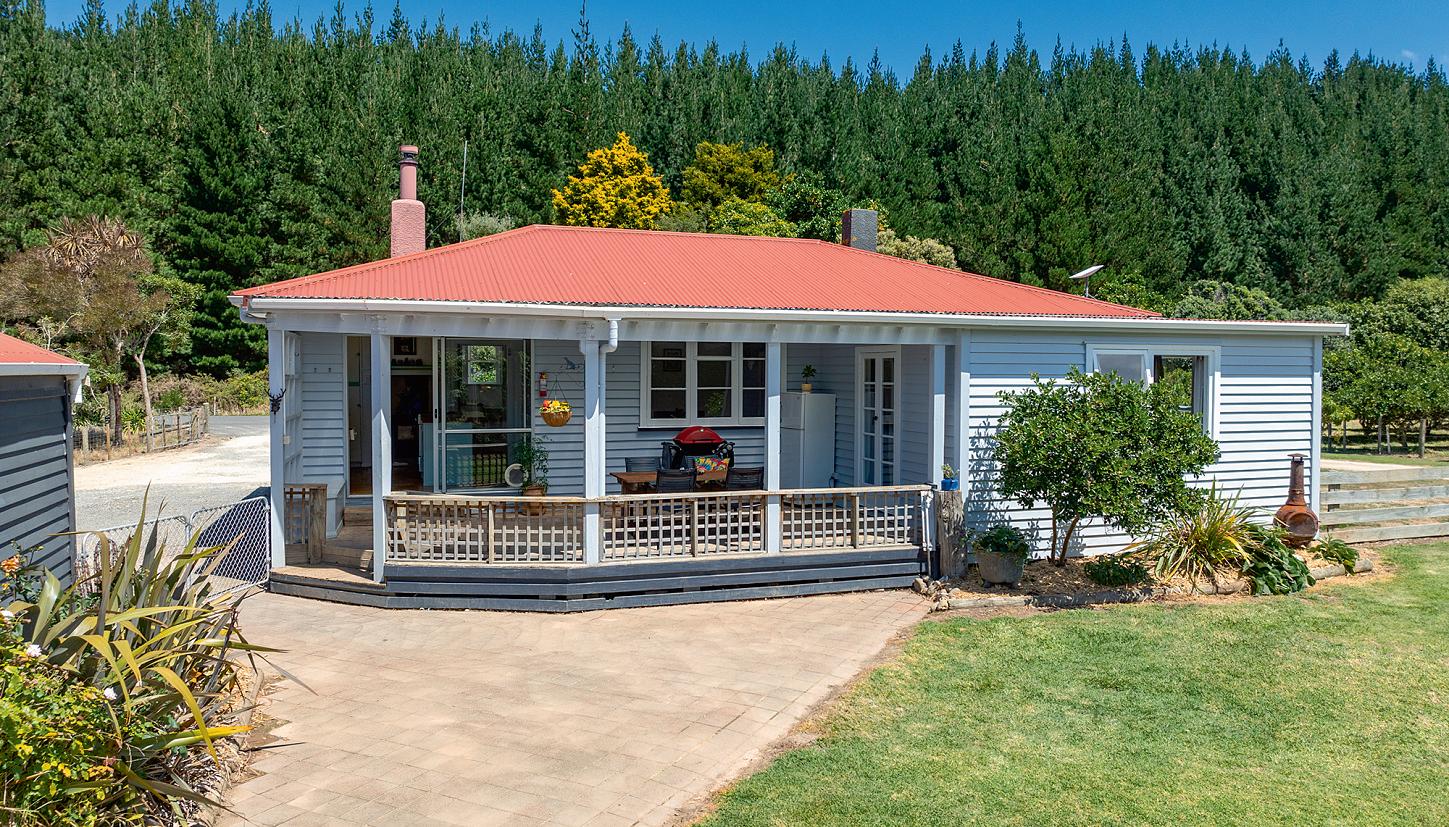


Escape to a beach lifestyle unlike any other, just a short 1.5 kilometre drive from the lively resort town of Riversdale Beach. This unique property boasts a well-kept two bedroom home with a spacious living area that leads out to a tranquil deck perfectly positioned to soak up the sun.
Complete with a double garage and two additional outbuildings, there is plenty of storage space available. Take advantage of an established home business with a variety of lemon and lime trees on the property, with an established client base to purchase the fruit and ensuring you always have a refreshing twist in your drink as you watch the sun set over the orchard.
A detached self contained unit in a private area of the grove affectionately known as The Burrow also has the potential to bring in extra income with the beach visitors often having difficulty with accommodation options at peak times.
2 1 1 7,231 sq m
DEADLINE SALE: Closes 2:00 p.m. Wednesday 3 April 2024, NZSIR Masterton Office (unless sold prior)
VIEW: www.nzsothebysrealty.com/MST01358
Please phone for an appointment to view
ADRIAN DENNISTON:
M+64 27 466 0178 D +64 6 377 4672 adrian.denniston@nzsir.com

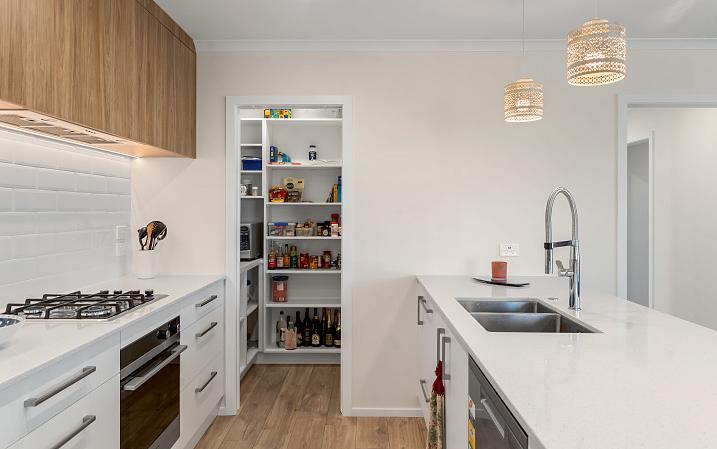
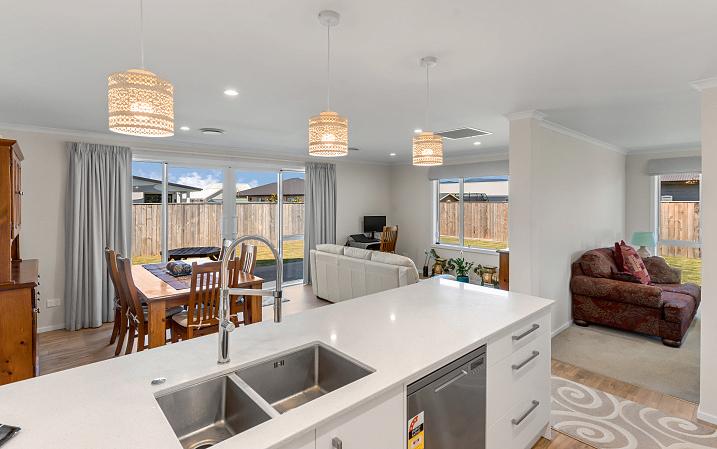
If you are looking for the quiet life then look no further than this attractive Jennian crafted home in a modern and spacious sub-division. Featuring open-plan living, a well planned kitchen with stone bench top and walk-in pantry, a spacious patio for the outdoor BBQ and a secure well-fenced back yard for the pets or children. The master has an en-suite, walk-in wardrobe and access to the patio. Yes, the main bathroom has a bath, and also shower, w/c and vanity. One of the bedrooms is a double and other a large single or double, both have double wardrobes.
Carpeted, the garage contains the laundry and a wall hung washing line. Storage has been thoughtfully provided over the garage with flooring, a light and foldaway steps. The grounds are in lawn, and there is opportunity to landscape further to add your own touch.
All offering you easy living at its best.
Call now or visit the open homes.
3 2 2 886 sq m
FOR SALE: $849,000
VIEW: www.nzsothebysrealty.com/GRY01316
Please phone for an appointment to view
LYN HANN:
M+64 21 560 080 D +64 6 377 4672 lyn.hann@nzsir.com

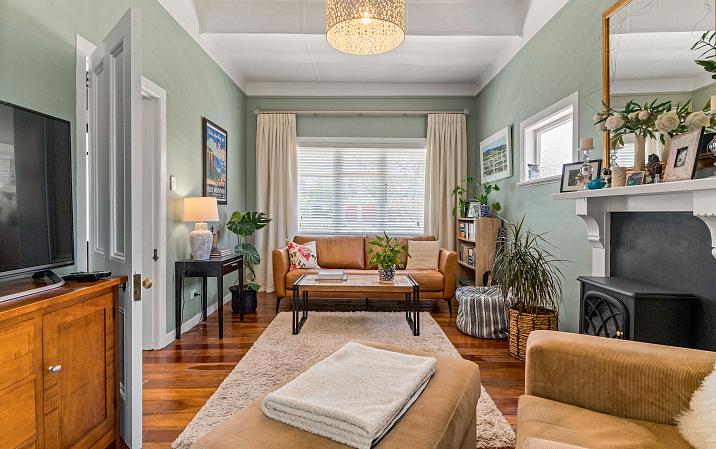
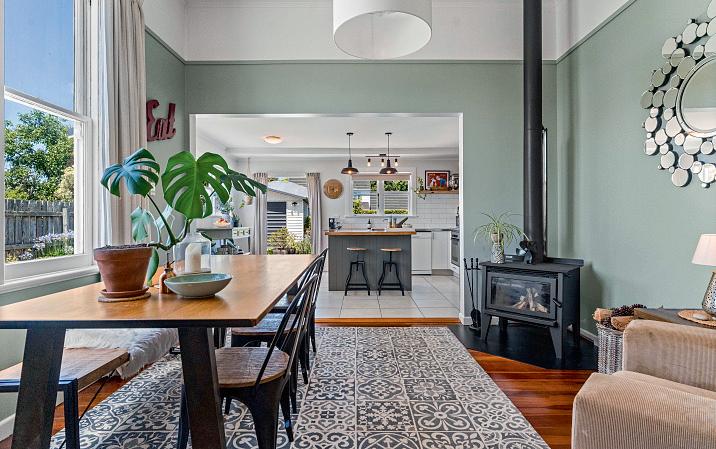
Welcome to 2 Seddon Street, Carterton, where timeless charm meets modern living. This lovingly renovated 1920s character cottage, nestled in a prime central town location, offers a tasteful blend of historical allure and contemporary comfort.
Step inside and you'll discover a world of polished timber floors and quality finishes that span across three bedrooms. Two of these bedrooms boast built-in wardrobe storage, while the third is currently configured as a versatile office space. The master bedroom is a serene retreat, complete with an ensuite bathroom, ensuring privacy and convenience.
The heart of this home is the open plan kitchen and dining area, designed for both culinary enthusiasts and family gatherings. The space extends seamlessly to an outdoor paved area, perfect for al fresco dining and entertaining. The interconnected living room, warmed by a free-standing fireplace, creates a cosy atmosphere for relaxation and socialising.
3
FOR SALE: Enquiries Over $665,000
VIEW: www.nzsothebysrealty.com/GRY01298
Please phone for an appointment to view
BRADY BINGHAM AREINZ:
M+64 27 472 9004 brady.bingham@nzsir.com
PIP STEVENSON: M+64 27 270 8262 pip.stevenson@nzsir.com

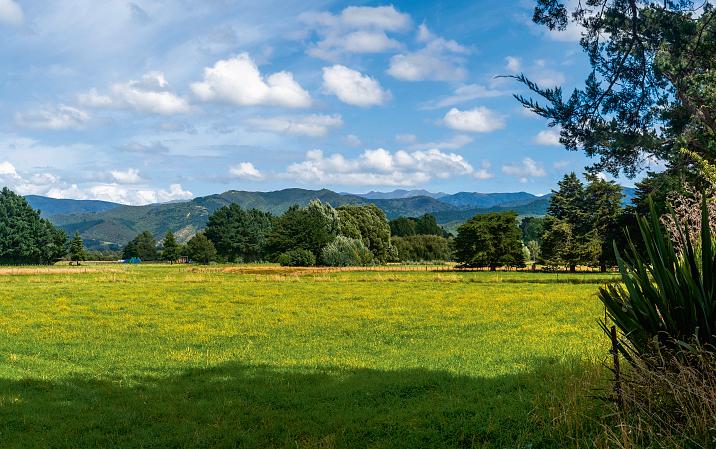

Prime Location in Carterton
Opposite popular 'Sparks Park' is this level very attractive block offering the best of both worlds, being close to town with a country vibe. Lot 2 is a parcel of land that covers 1.511 hectares (more or less) and is subject to title, boasting stunning views of the Tararua Ranges.
Situated within an easy walking distance for rail commuters is the train station and township. This property offers many opportunities to either build a new home, or relocate your dream home (within some covenant specifications), or lease the land back to the current owner. Land banking when so close to Carterton would secure future opportunities.
New fencing, beneficial for securing animals and maintaining boundaries. There is also power connection readily available for you to feed through the ducting that has been installed down the drive, at the gate entrance of this block. (However, please note that this cost of feeding the power through will be borne by the purchaser). Boundary lines indicative only.
FOR SALE: Buyer Enquiry Over $460,000
VIEW: www.nzsothebysrealty.com/MST01111
Please phone for an appointment to view
CHERIE HUTCHINGS:
M+ 64 27 341 6872 D 06 377 4672 cherie.hutchings@nzsir.com
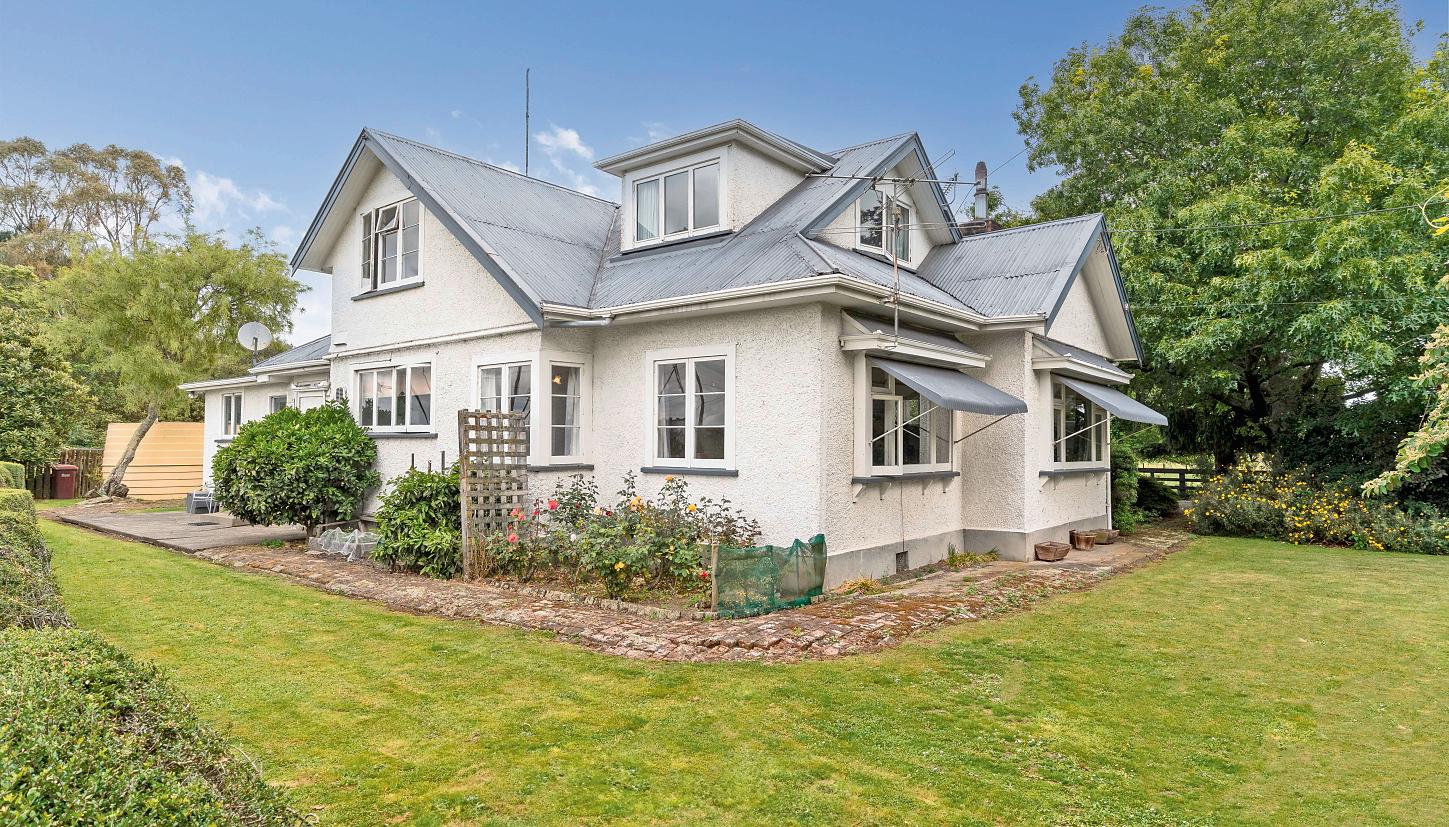

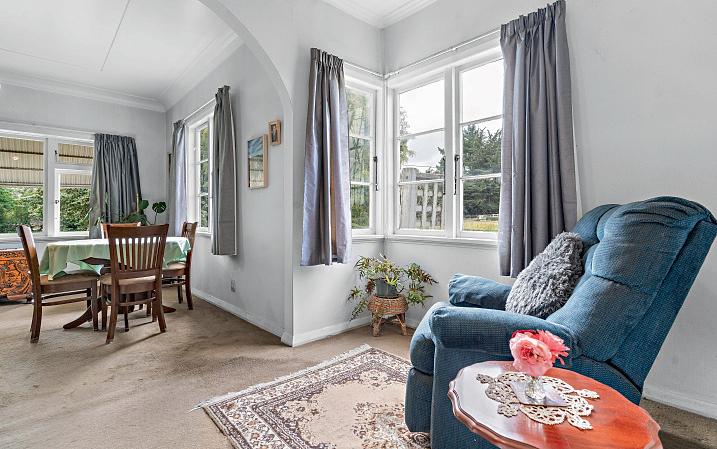
If you are looking for a property with privacy where you can hide from the world, then this could be you.
Located on 3,483 sq m and surrounded by farmland, the sunny 210 sq m dwelling was built circa 1920 and has a log-fire, a new HWC and small wetback stove. With two bedrooms and bathroom upstairs plus a bedroom and office (or fourth bedroom) down and spacious living areas, there's room here for family or friends.
A double garage with internal access is attached to the house plus there is an older single garage with a pit. A spacious shed provides storage and/or workshop space. Your chickens, pet sheep or other livestock have a small paddock to enjoy, and the expansive lawn in front of the house offers space for games, play or parties with no-one around to complain about the noise.
Some re-wiring has been done and there is opportunity to improve the property for future gain. Call now for further information.
3 1 2 3,483 sq m
FOR SALE: Price By Negotiation
VIEW: www.nzsothebysrealty.com/MST01289
Please phone for an appointment to view
LYN HANN:
M+64 21 560 080 D +64 6 377 4672 lyn.hann@nzsir.com
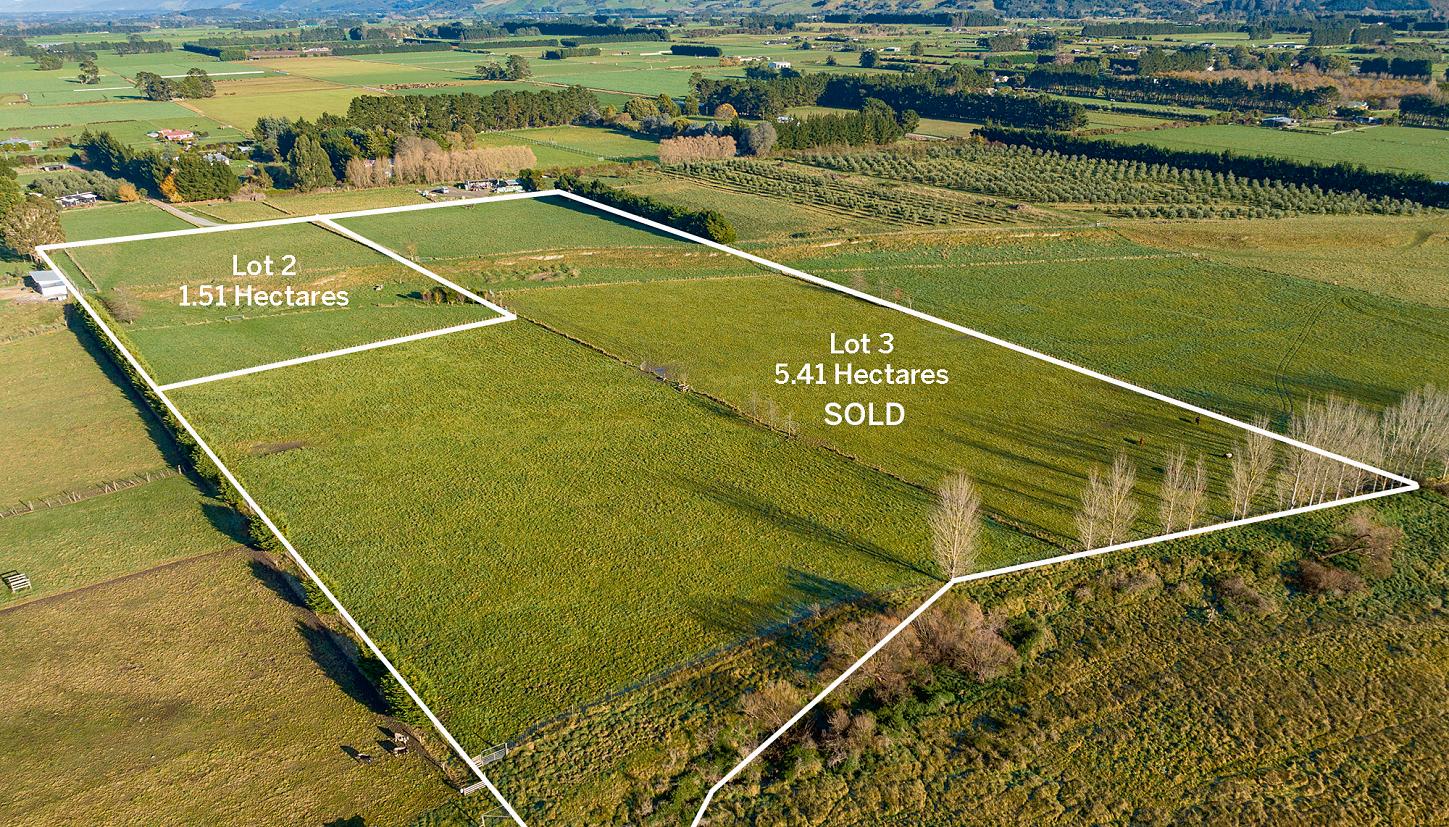
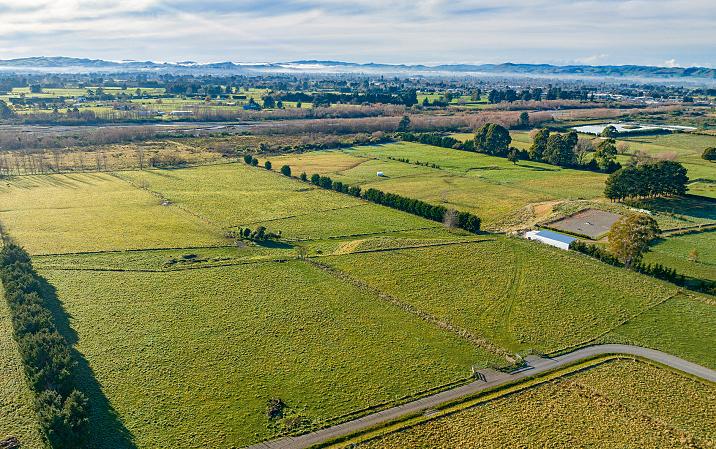

Titled Lifestyle Blocks in a Prime Location
Positioned with breathtaking views over farmland and the majestic Tararua Ranges; two titled bare lifestyle blocks are being offered to the market.
Lot 2 - 1.51 Hectares - Priced at $330,000
Lot 3 - 5.41 Hectares - SOLD
Exceptionally well located, minutes from Masterton and Carterton Townships, rail and popular Solway School, this is an opportunity to realise your Lifestyle dream. The blocks are well fenced with a shelter belt, relaxed covenants, and water. Live off Grid and reduce your living costs and environmental footprint.
Perfect for building your dream home (big or small), land banking, and/or purchasers seeking an exceptionally rural sanctuary - a superb lifestyle opportunity, in a prime Wairarapa location. Contact Connie to arrange a viewing. Boundary lines indicative only.
FOR SALE: $330,000
VIEW: www.nzsothebysrealty.com/MST01172
Please phone for an appointment to view
CONNIE STEWART AREINZ:
M+64 27 697 5058 D +64 6 377 4672 connie.stewart@nzsir.com
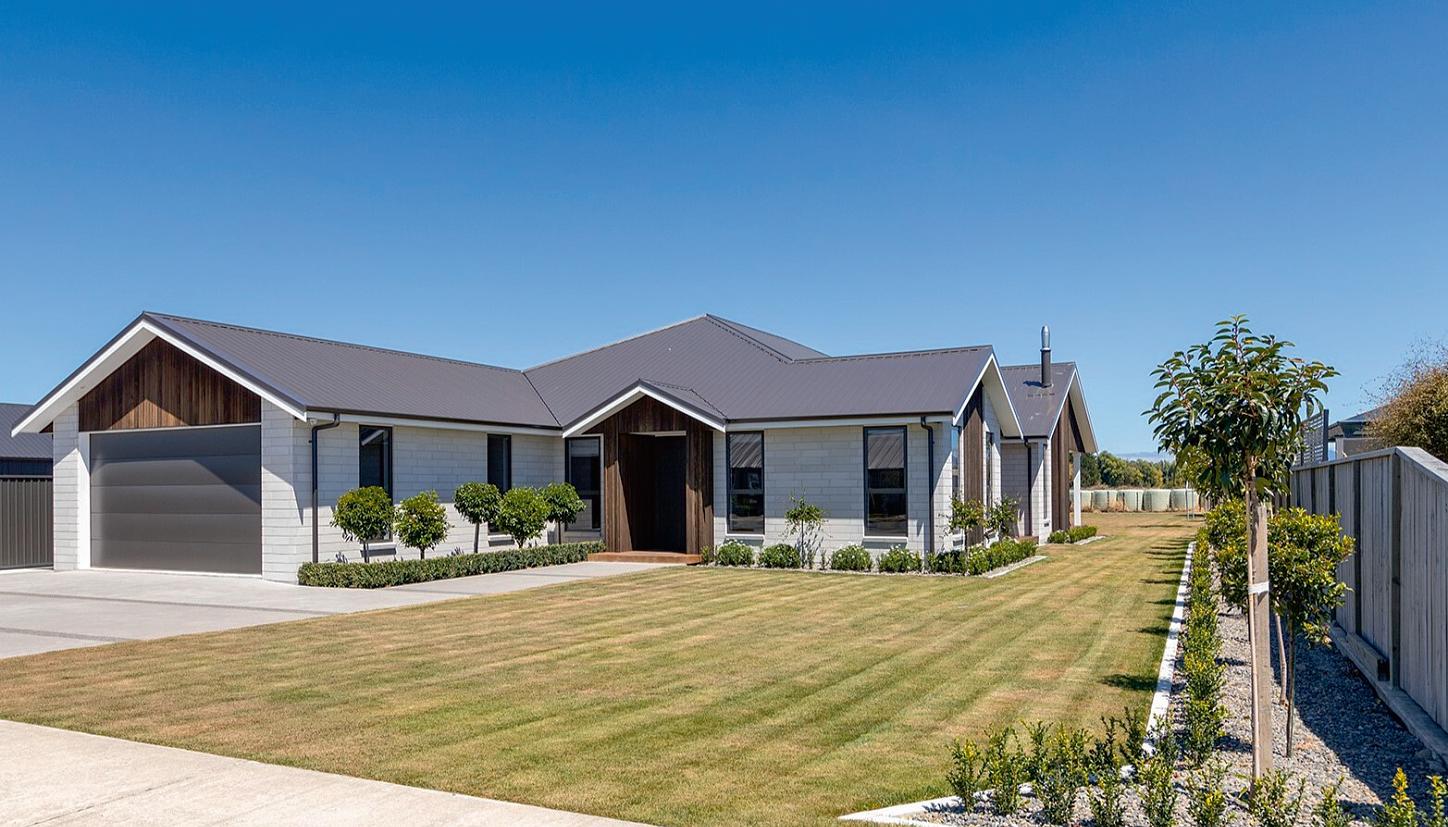

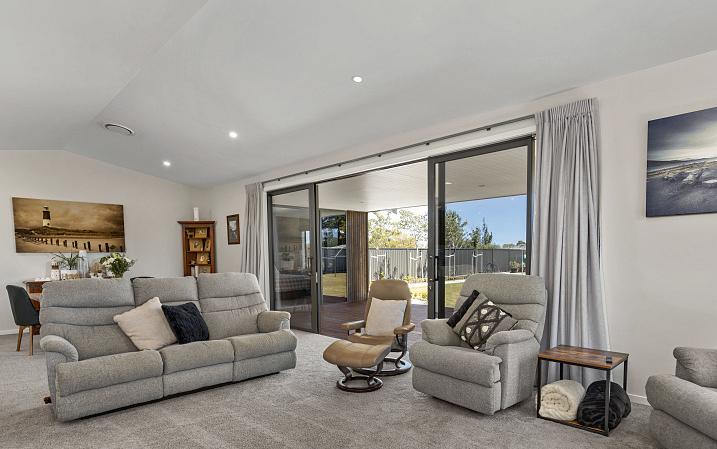
Striking in form and construction, this stunning near new residence boasts a well-planned interior filled with natural light and trendy neutral decor. Astute design, quality workmanship and attention to detail is apparent throughout.
This immaculate home has been built to provide space and relaxed family living. Luxe kitchen with butler's pantry and plumbed fridge/freezer, open plan family dining and expansive living with cathedral ceilings, second large family room, substantial storage, central heating cooling system, and wood burner. Large, covered decks where alfresco dining, entertainment options and the vast back yard with large garden shed can be enjoyed.
Positioned on an attractive section that includes with attractive plantings and Tararua Mountain views, this property will suit commuters, professional or retired couples, or families seeking a superior lifestyle in a popular Solway subdivision, close to Schooling and amenities.
4 2 2 1,254 sq m
FOR SALE: Price By Negotiation
VIEW: www.nzsothebysrealty.com/MST01354
Please phone for an appointment to view
CONNIE STEWART AREINZ:
M+64 27 697 5058 D +64 6 377 4672 connie.stewart@nzsir.com



Through a formal entrance, step into timeless charm with this character-filled home featuring lead light windows and stunning native timber floors. Immaculately presented and exceptionally wellmaintained, this residence boasts a stylish new interior renovation and redecoration, creating a fresh and inviting ambiance.
The updated modern kitchen and bathroom add contemporary comfort to the classic charm. Two double bedrooms and a separate lounge; and stay comfortable year-round with the convenience of two heat pumps. From an enclosed back porch is a separate laundry and an attached storage area/studio providing practical spaces for daily living.
Enjoy moments of relaxation on the covered front porch, or substantial back deck, both inviting spaces to unwind, perfect for entertaining or sipping morning coffee.
The property sits on a large, tidy, fully fenced section. The garage, currently used as a workshop, adds versatility to the property.
Relocated in 2004, so re-roofed, ...
2 1 1 757 sq m
FOR SALE: Buyer Enquiry Over $499,500
VIEW: www.nzsothebysrealty.com/MST01314
Please phone for an appointment to view
CONNIE STEWART AREINZ:
M+64 27 697 5058 D +64 6 377 4672 connie.stewart@nzsir.com
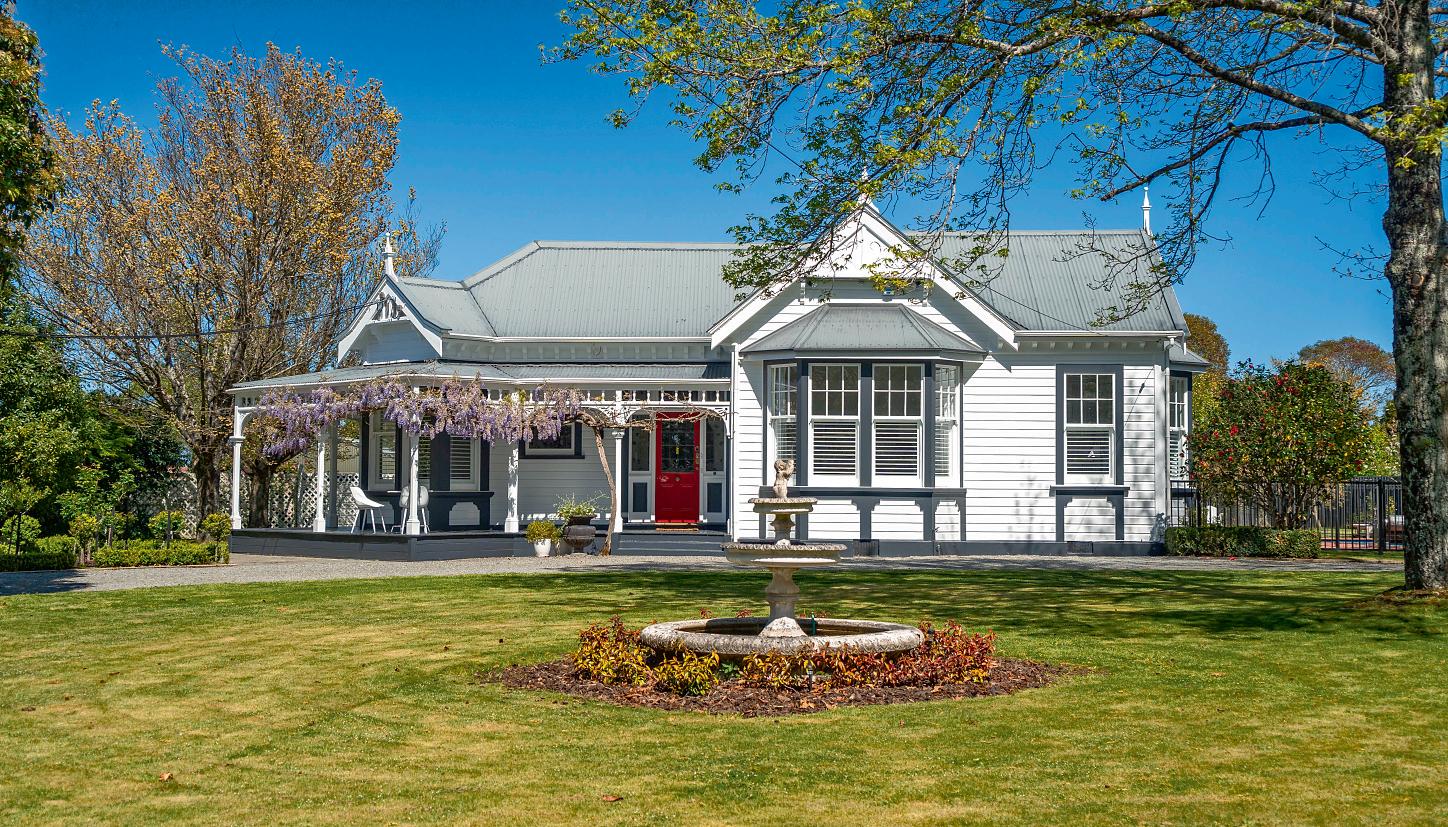

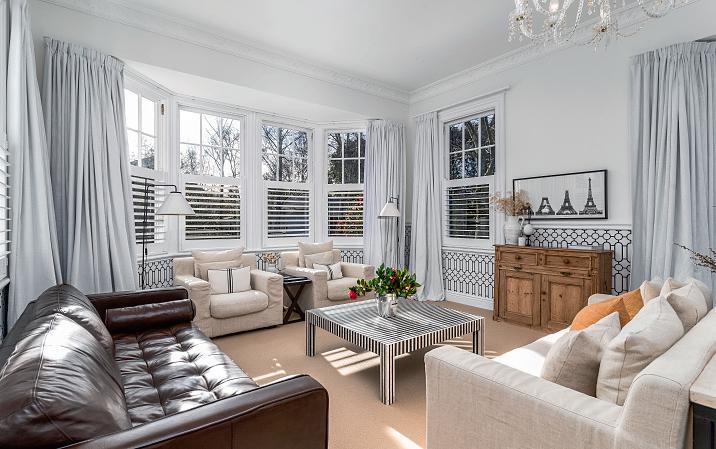
Discover timeless elegance and modern convenience, where this lovingly renovated character villa stands as a testament to refined living. This iconic residence beautifully blends classical architecture with contemporary functionality.
As you step through the ornate entrance, highlighted by lead-light details, you're welcomed into a sanctuary of sophistication. The home resonates with historical grandeur featuring lush draperies, sash windows, decorative mouldings, and lofty ceilings that all contribute to its stately atmosphere. The seamless blend of formal and informal spaces includes lounges and a connected dining area where historical elegance meets present-day comfort.
Outdoors, entertainment and tranquillity coexist. Multiple access points lead to sun-drenched patios, a plethora of outdoor amenities including an in-ground, heated saltwater pool, tennis court and pavilion all nestled within private, landscaped greenery and established gardens.
5 3 3 6,285 sq m
FOR SALE: Price By Negotiation
VIEW: www.nzsothebysrealty.com/GRY01208
Please phone for an appointment to view
BRADY BINGHAM AREINZ: M+64 27 472 9004 brady.bingham@nzsir.com
JANET SUISTED: M+ 64 27 668 3550 janet.suisted@nzsir.com



Westside Section
Looking for an attractive section with established trees, and without the limitations of strict covenants - look no further.
Lot 2 - 530 sq m (title now issued) and Lot 3 - 520 sq m (Sold) already have services to the boundary and sealed access.
With a sunny aspect and westside location, walking distance to popular schooling and rail these partially fenced sections will appeal to first home buyers, investors, and developers.
Buyers from mid $200,000 - contact Connie for more information, or to arrange a viewing. Boundary lines indicative only.
FOR SALE: Price By Negotiation
VIEW: www.nzsothebysrealty.com/MST00945
Please phone for an appointment to view
CONNIE STEWART AREINZ:
M+64 27 697 5058 D +64 6 377 4672 connie.stewart@nzsir.com
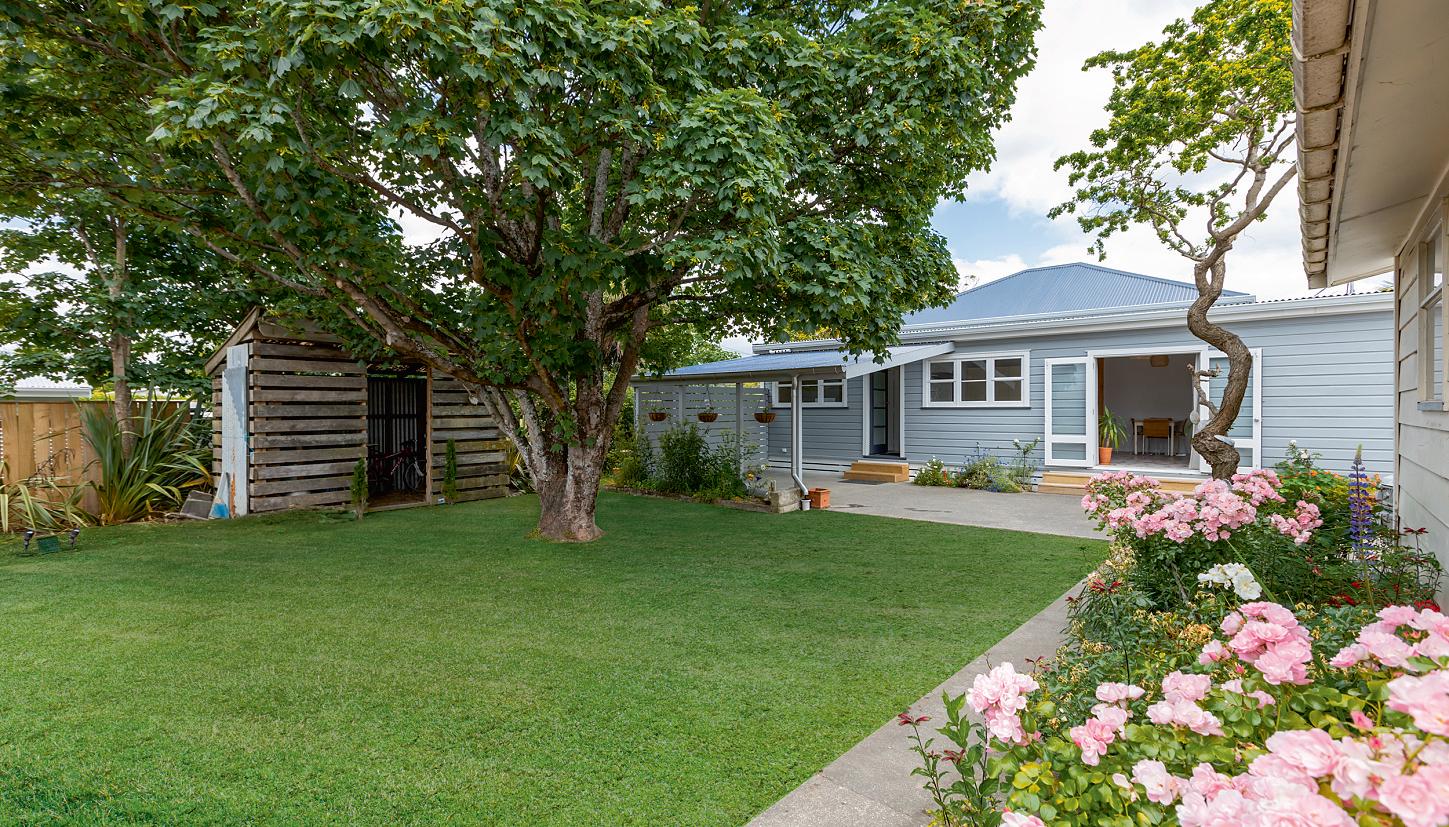

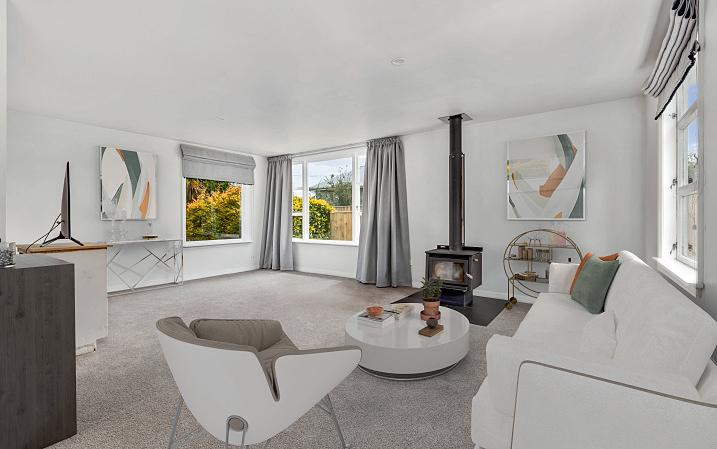
Must Be Sold
PRICE REDUCED TO LOW $600,000s. Renovated, redecorated and located in a popular, neighbourhood, a short stroll to Westside Schooling and Rail, this charming, superbly presented property, where all the upgrades have been done is a must view for buyers looking for an easy-care family home.
Complemented by four substantial bedrooms, (master with en-suite), a stylish family bathroom, attractive, contemporary kitchen - open plan through to dining and large sunny living area, with french doors to the back yard. Extras include some double glazing, new roof and repiled, separate laundry, gas hot water and hob, water filter, new interior paint, flooring and window treatments, wood burner, extra-large garage with work bench, carport, and garden/wood shed.
Set in charming, sheltered grounds with mature trees and pretty gardens, offering a tranquil space to enjoy. Move in immediately.
4 2 1 777 sq m
FOR SALE: Price By Negotiation
VIEW: www.nzsothebysrealty.com/MST01273
Please phone for an appointment to view
CONNIE STEWART AREINZ:
M+64 27 697 5058 D +64 6 377 4672 connie.stewart@nzsir.com



Location, Location, Location
Introducing a charming three-bedroom Villa nestled in the heart of the ever-popular Essex Street, offering a blend of classic charm and modern convenience.
Stepping inside you'll discover a welcoming living space, seamlessly connected to a spacious openplan kitchen and dining area perfect for family gatherings or cosy evenings by the fireplace.
Additionally, there's a versatile second media/living room, providing ample space for relaxation or entertainment.
A central family bathroom features a shower and a separate bath and adding to the convenience, there's a separate laundry room and an extra toilet, ensuring your daily routines run smoothly and an office tucked away for work from home activities or study.
Parking is a breeze with a free-standing double garage and generous off-street parking, ensuring plenty of room for your vehicles and guests.
3 1 2 1,012 sq m
FOR SALE: Enquiries Over $729,000
VIEW: www.nzsothebysrealty.com/GRY01300
Please phone for an appointment to view
BRADY BINGHAM AREINZ:
M+64 27 472 9004 brady.bingham@nzsir.com
PIP STEVENSON:
M+64 27 270 8262 pip.stevenson@nzsir.com
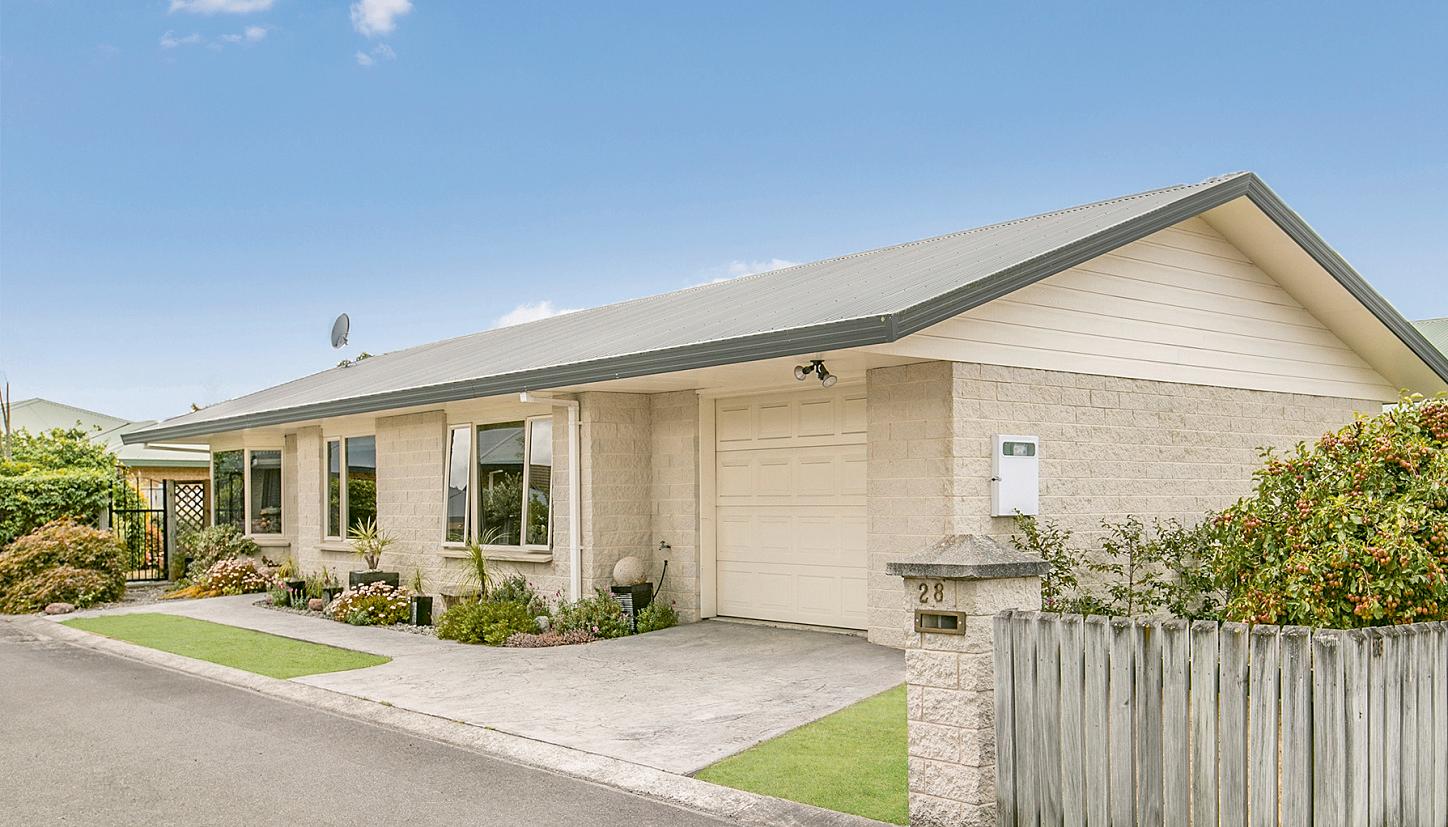

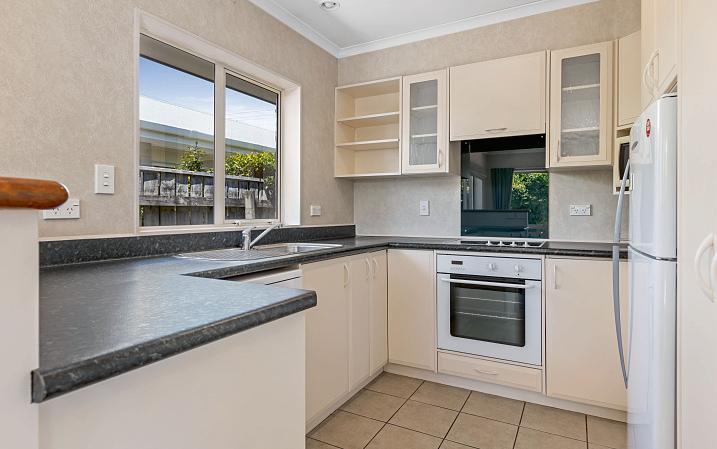
Modern Comfort in Prime Cole Street Locale
Seeking buyers from $615,000 - This exceptional permanent material townhouse meticulously maintained and well-presented, presents a rare opportunity in the sought-after Cole Street precinct, mere steps from Masterton's CBD.
Boasting three bedrooms and spacious bathroom that features a convenient wetfloor shower, and a separate toilet for added functionality. The heart of the home lies in its inviting open-plan layout, integrating the living, dining, and modern kitchen areas. Step outside to the private, fenced courtyard and back lawn area offering a seamless indoor-outdoor flow, ideal for entertaining and relaxing, while enjoying the easy-care gardens.
Its prime location on Cole Street, just a block away from the CBD, ensures unparalleled convenience, making it an ideal home for downsizing, investment opportunity or lock-and-leave residence for those seeking both comfort and accessibility.
3 1 1 392 sq m
FOR SALE: Price By Negotiation
VIEW: www.nzsothebysrealty.com/MST01347
Please phone for an appointment to view
CONNIE STEWART AREINZ:
M+64 27 697 5058 D +64 6 377 4672 connie.stewart@nzsir.com


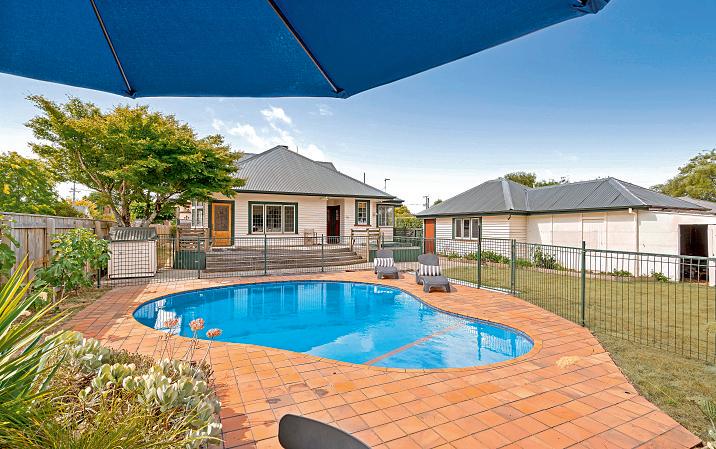
Embark on a journey through the doors of 121 Essex Street, Masterton, and let the timeless elegance of this four bedroom character home enchant you. Each step through this much loved family home reveals a blend of historical charm and contemporary enhancements, designed to deliver an enhanced living experience.
As you settle in the formal sitting room, the ambience of the open fireplace beckons you to linger. Venture further to discover an expansive open-plan country-style kitchen, a culinary realm boasting modern appliances and brimming with natural light. Here, the dining and second living area unfold, creating a fluid space that encourages family gatherings and entertaining, complete with an office nook for when duty calls.
Each of the four double bedrooms, two set on each floor, offers a peaceful retreat with the upstairs domain including a dedicated office space, ensuring focus for your at-home ventures.
4 2 2 1,012 sq m
FOR SALE: Price By Negotiation
VIEW: www.nzsothebysrealty.com/MST01363
Please phone for an appointment to view
BRADY BINGHAM AREINZ:
M+64 27 472 9004 brady.bingham@nzsir.com
PIP STEVENSON:
M+64 27 270 8262 pip.stevenson@nzsir.com



Premium Titled Section with Views
Secure your future - land bank or build your dream home now in a prestigious address in a quiet culde-sac on Lansdowne Hill. Well planted with mature trees and enjoying an elevated aspect with picturesque views overlooking a reserve out to the Weraiti Hills.
A short stroll from Masterton Golf Club and the Lansdowne walking tracks, this unique, attractive 644 sq m, titled, fully serviced section has only one covenant and will appeal to buyers looking for a special setting, a nice place to live.
Seldom do sections of this quality and location come to the market. Enquire now for a comprehensive property report and further documentation. Boundary lines indicative only.
FOR SALE: $275,000
VIEW: www.nzsothebysrealty.com/MST01222
Please phone for an appointment to view
CONNIE STEWART AREINZ:
M+64 27 697 5058 D +64 6 377 4672 connie.stewart@nzsir.com



A beautiful home located in a quiet cul-de-sac in exclusive Cashmere Oaks; this quality property has been designed and built to maximise the sun and fabulous outlook.
The well thought out floor plan contains open-plan kitchen with butlers pantry, dining, informal and formal living. Flow from the living area to a large covered patio provides a beautiful outlook to the Tararua mountain Ranges overlooking the established grounds. Further complementing this superb residence is a home office, double internal access garage with workspace/storage area, three heat pumps, substantial storage, quality furnishings and solar panels.
Well designed gardens, raised vegetable boxes, a selection of fruit trees, a garden shed, water tank for garden supply and a fenced utility area with gates for a trailer or similar.
Seldom do properties become available to purchase in Cashmere Oaks. A quiet, superior subdivision, close to Lansdowne and its amenities, while within walking distance to Masterton CBD.
4 2 2 999 sq m
DEADLINE SALE: Closes 2:00 p.m. Thursday 4 April 2024, NZSIR Masterton Office (unless sold prior)
VIEW: www.nzsothebysrealty.com/MST01380
Please phone for an appointment to view
CONNIE STEWART AREINZ: M+64 27 697 5058 D +64 6 377 4672 connie.stewart@nzsir.com
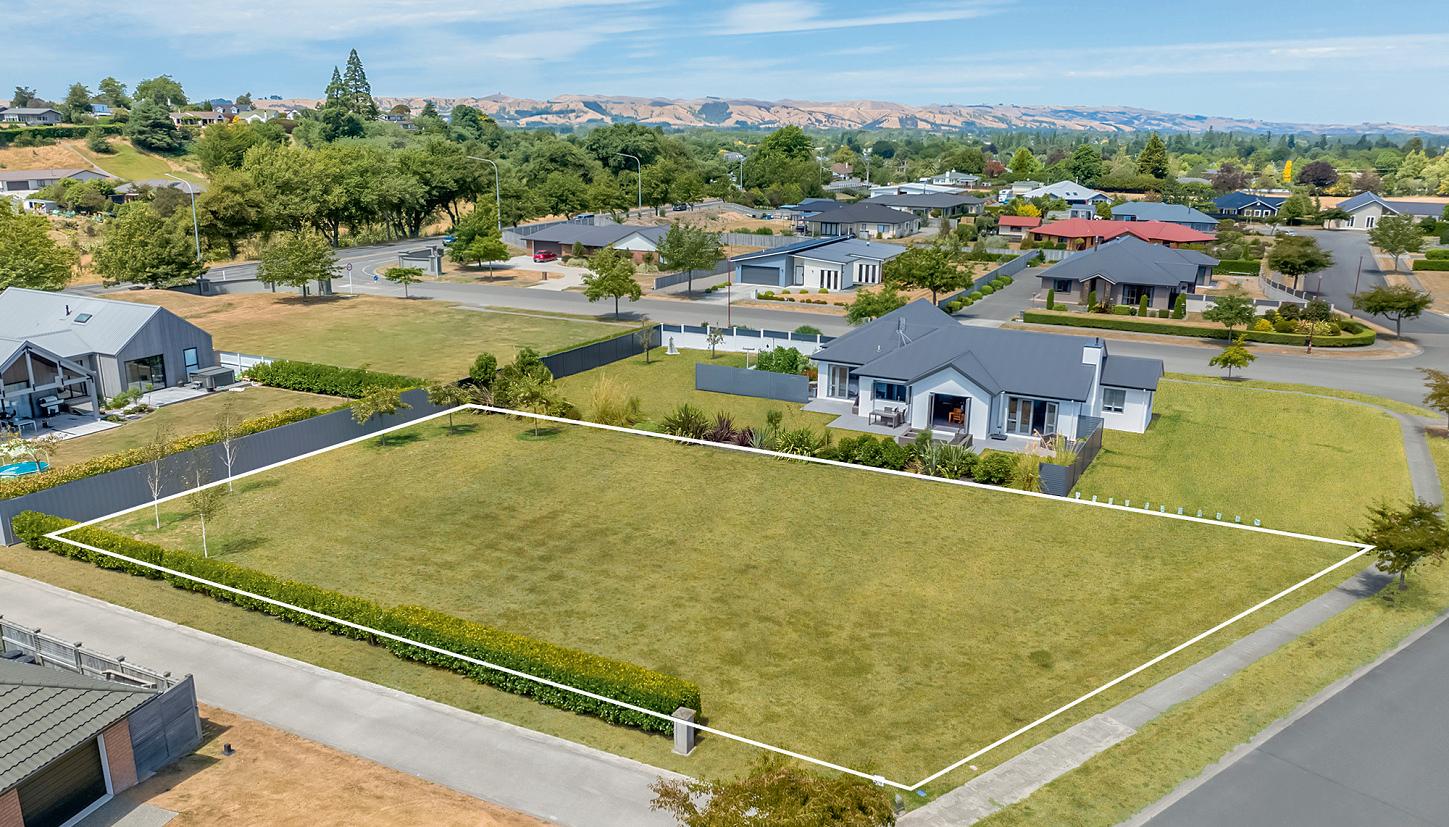
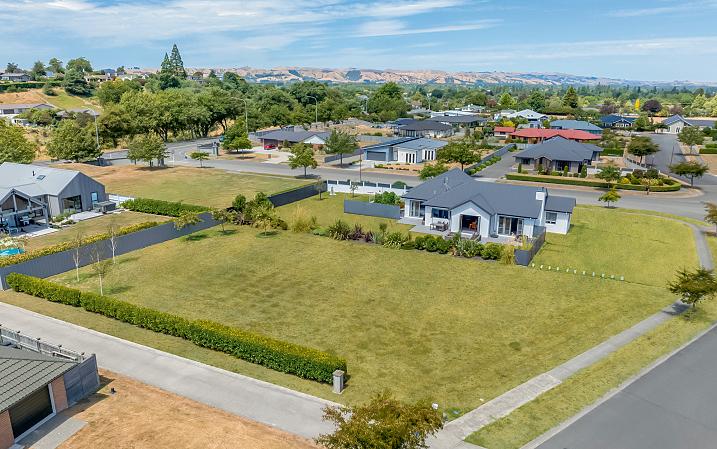

Titled Section - Desirable Cashmere Oaks Estate
Nestled within tranquil Cashmere Oaks, this park like titled section with mature trees and services including fibre conveniently situated at the boundary, offers an ideal canvas for your future dream home.
With covenants to protect your investment and sited in the established first stage of the development with attractive wide avenues and tree lined grassed verges, you are a leisurely stroll from Masterton CBD, ensuring convenience without compromising on serenity.
With a captivating northwest aspect, surrounded by quality established homes and accentuated by its proximity to Lansdowne shopping village, cafes, and the popular Lansdowne walking tracks this opportunity promises a place to live second to none.
Contact Connie now for further information. Boundary lines indicative only.
FOR SALE: Price By Negotiation
VIEW: www.nzsothebysrealty.com/MST01342
Please phone for an appointment to view
CONNIE STEWART AREINZ:
M+64 27 697 5058 D +64 6 377 4672 connie.stewart@nzsir.com


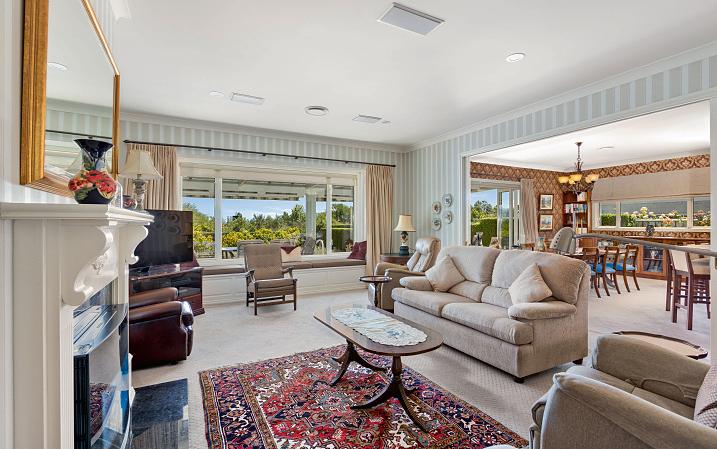
Prime Location with Views
Sitting grandly on a mature and private section of 1,000 sq m in a highly sought-after location, this much-loved home is on the market and available for fortunate purchasers considering their next stage of life. The beautifully presented residence has been double glazed and has a clever floorplan with couple or family living in mind and positioned to maximise breathtaking views of the majestic Tararua Ranges.
Generous sized renovated open-plan living and dining areas with stunning furnishings and built in furniture opens out to the patio for al fresco living. The updated bespoke kitchen has vistas out to the manicured gardens and view. Three double bedrooms, the substantial master has a walk-in wardrobe, en-suite and access to a private patio. An office, separate laundry, walk-in linen cupboard, central heating cooling system, gas fire, covered patio and double garage further complements this impressive home.
Seeking buyers from $1,100,000.
3 2 2 1,000 sq m
FOR SALE: Price By Negotiation
VIEW: www.nzsothebysrealty.com/MST01317
Please phone for an appointment to view
CONNIE STEWART AREINZ:
M+64 27 697 5058 D +64 6 377 4672 connie.stewart@nzsir.com
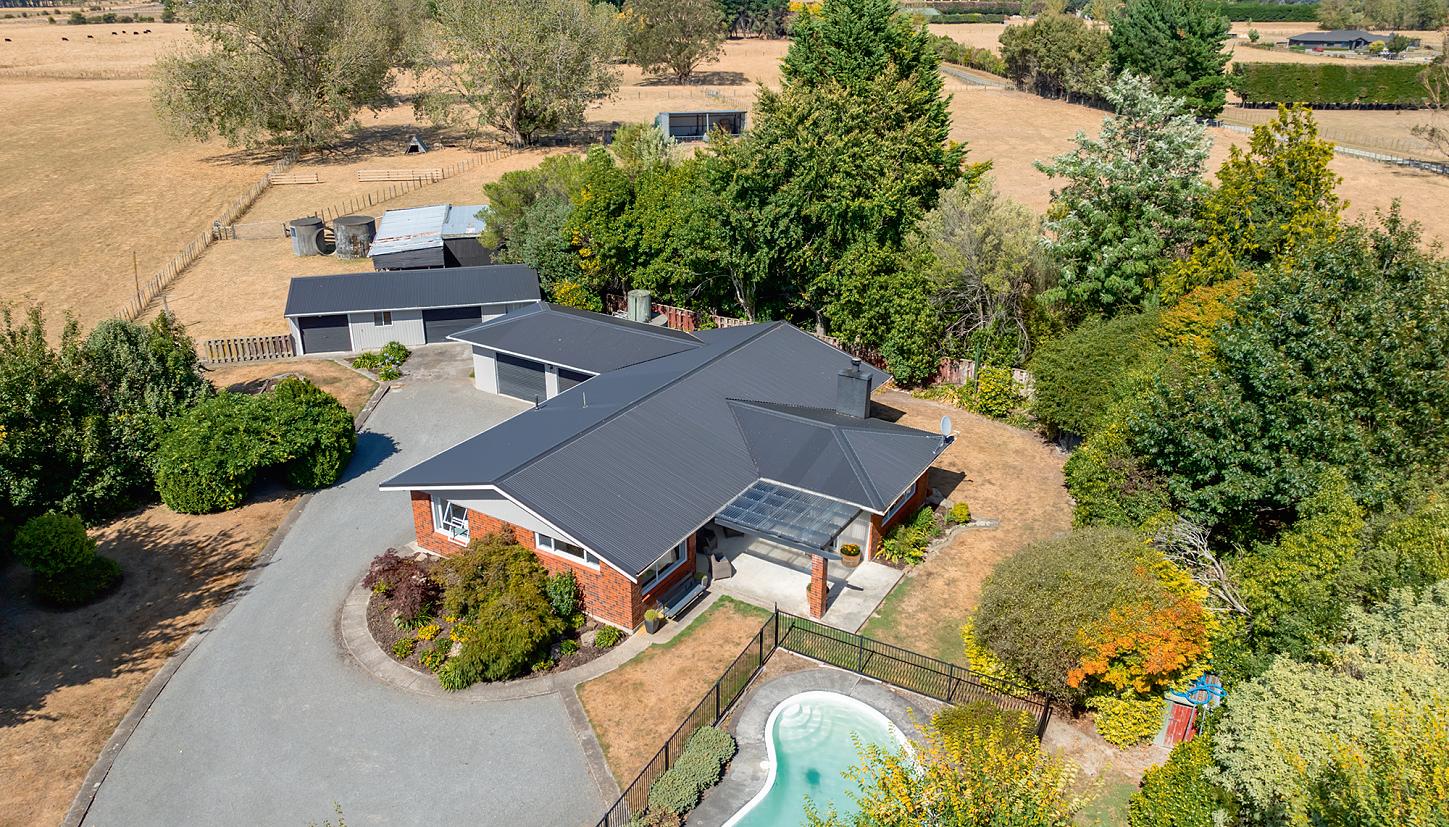
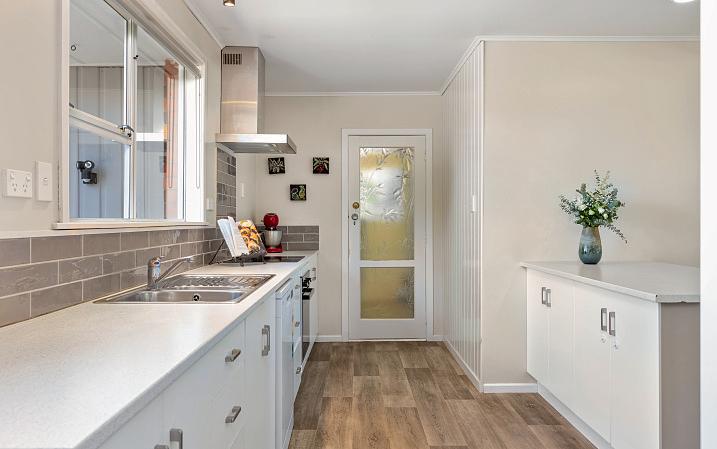

Minutes from Masterton Township, in popular Upper Plain sits this attractive family home with inground swimming pool, offering something for everyone. This property affords a range of infrastructure typically found on larger holdings, making it ideal for work from home options, equestrian use or a hobby farm.
The well-maintained, redecorated home has modern kitchen, dining and living, while a second living room offers additional space. Seamless indoor-outdoor flow to a covered patio and the stunning swimming pool, enhancing the enjoyment of the many outdoor spaces.
The well fenced land comprises is supported by two units of the Upper Plain water scheme, rain collection and numerous outbuildings including a large 3 bay implement shed, cattle yards, hay shed, shearing and calf rearing sheds, three car garaging along with a workshop, garden shed and woodshed. The hard work has been done on this superb versatile property, which is ready for new owners to enjoy a rural lifestyle.
3 1 3 4.3 ha
FOR SALE: Price By Negotiation
VIEW: www.nzsothebysrealty.com/MST01367
Please phone for an appointment to view
CONNIE STEWART AREINZ:
M+64 27 697 5058 D +64 6 377 4672 connie.stewart@nzsir.com



Located only 10 minutes from Carterton in the picturesque Mangatarere Valley lies an opportunity for creating a lifestyle haven with investment opportunity.
Harvesting of the 106 ha (more or less) former forest block (excluding approximately 10 ha) was completed in 2023. Skid sites were positioned to take in the stunning views of the Wairarapa Valley to create outstanding building sites.
Roading allows easy driving on steeper terrain and has been constructed to a high standard. An area of native bush shows how the landscape could benefit if left to regenerate. Options for the property include building, allowing the area to regenerate into native forest, replanting some or all with plantation forest, and subdivision. The property could be registered under the ETS.
The Mangatarere stream adjoins, with two amazing swimming holes and native trees: a great place to spend a day listening to birdsong, fishing, and taking in the absolute privacy and tranquillity on offer.
FOR SALE: Price By Negotiation
VIEW: www.nzsothebysrealty.com/GRY01339
Please phone for an appointment to view
JO LOE:
M+64 27 243 3718 D +64 6 304 7144
jo.loe@nzsir.com
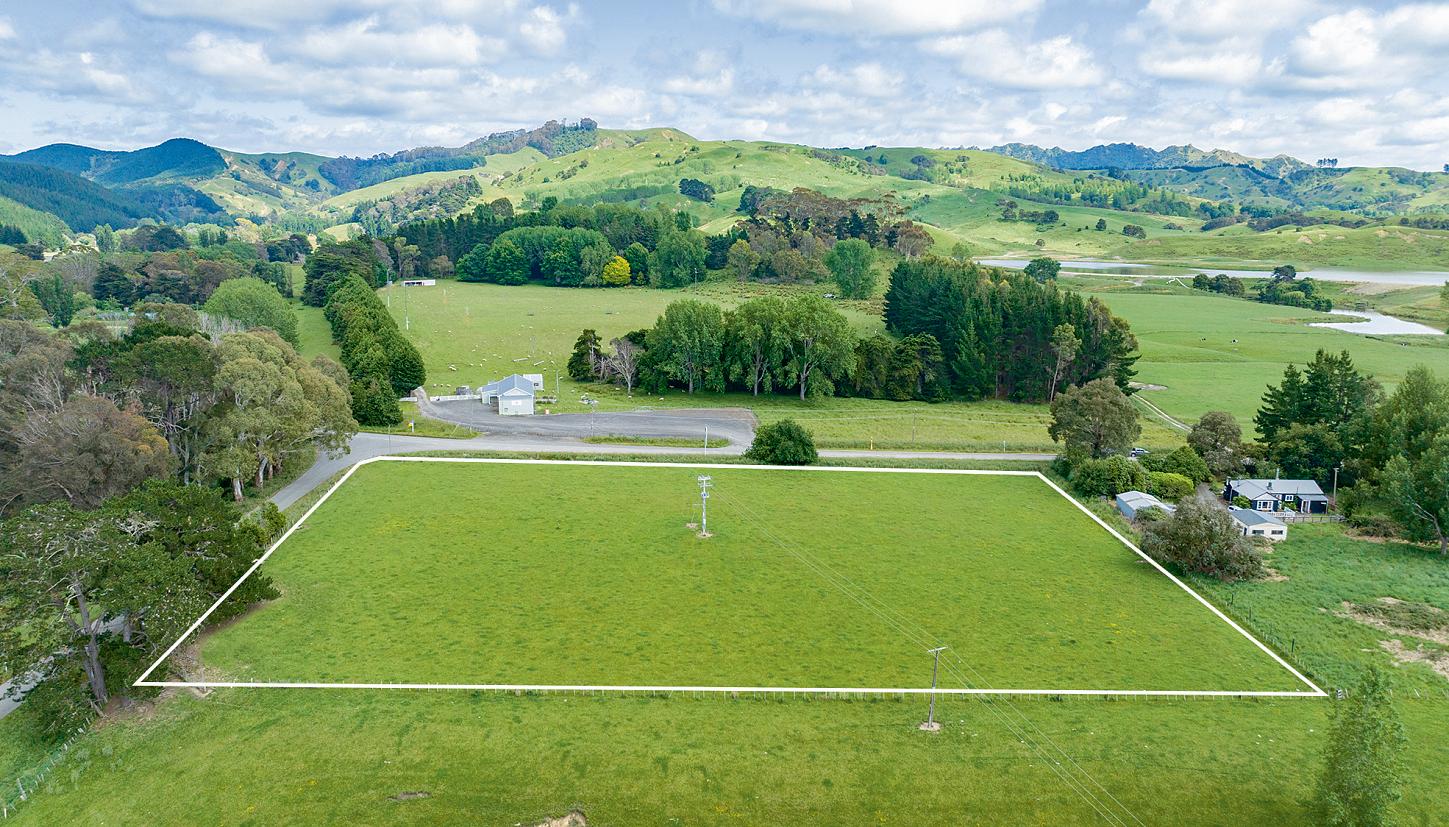


Positioned directly across from the Whareama Hall and Domain, this land is the perfect spot for enthusiasts of rugby and local horse sports. A brief stroll away lies the entrance to Lake Braemore, for water activities or picturesque walking trails and additionally, the nearby Whareama River provides further opportunities for water-based activities and delightful day picnics.
Convenience is at your doorstep with the accomplished Whareama School metres down the road, making this property an ideal choice for families.
Set to build your dream home, the flat 1.41 ha of bare land is titled and ready for you now with electricity conveniently running through the property, ensuring ease of access to utilities. This is an extraordinary opportunity to create all you ever wanted within a welcoming community. Boundary lines indicative only.
FOR SALE: $300,000 incl GST
VIEW: www.nzsothebysrealty.com/MST01296
Please phone for an appointment to view
ADRIAN DENNISTON:
M+64 27 466 0178 D +64 6 377 4672 adrian.denniston@nzsir.com


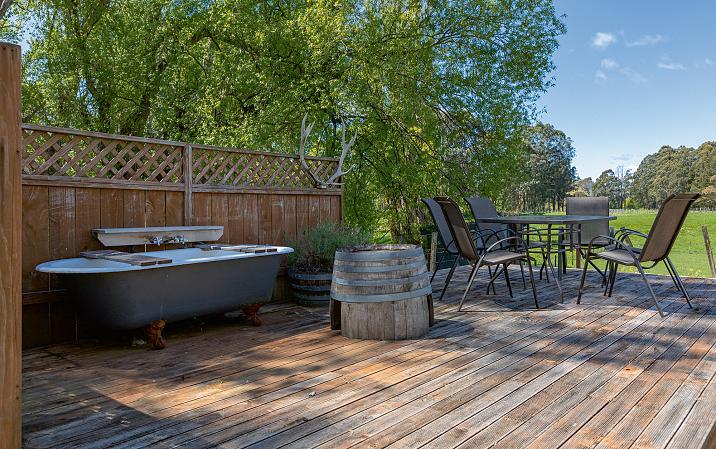
Situated in a popular Wairarapa location, east of Masterton, ten minutes from Riversdale Beach, this special property on 1 hectare offers the fortunate buyer options for extended family, entertaining and holiday rental opportunity.
The upgraded farmhouse offers relaxed living with three generous bedrooms, (master with en-suite), a home office (or fourth bedroom), family bathroom and substantial laundry/mud room. The open plan dining, living area has a woodburner for Winter warmth and affords indoor outdoor flow to a sundrenched wrap around deck where superb rural views can be enjoyed. The country kitchen has ample storage and provides open plan concept to the dining and living.
Stunning gardens and mature trees along with a vegetable garden in well-manicured grounds adds further appeal, while ample water, numerous outbuildings and pole sheds support the property.
4 2 5 1 ha
FOR SALE: $649,000
VIEW: www.nzsothebysrealty.com/MST01045
Please phone for an appointment to view
CONNIE STEWART AREINZ:
M+64 27 697 5058 D +64 6 377 4672 connie.stewart@nzsir.com
ADRIAN DENNISTON:
M+64 27 466 0178 D +64 6 377 4672 adrian.denniston@nzsir.com
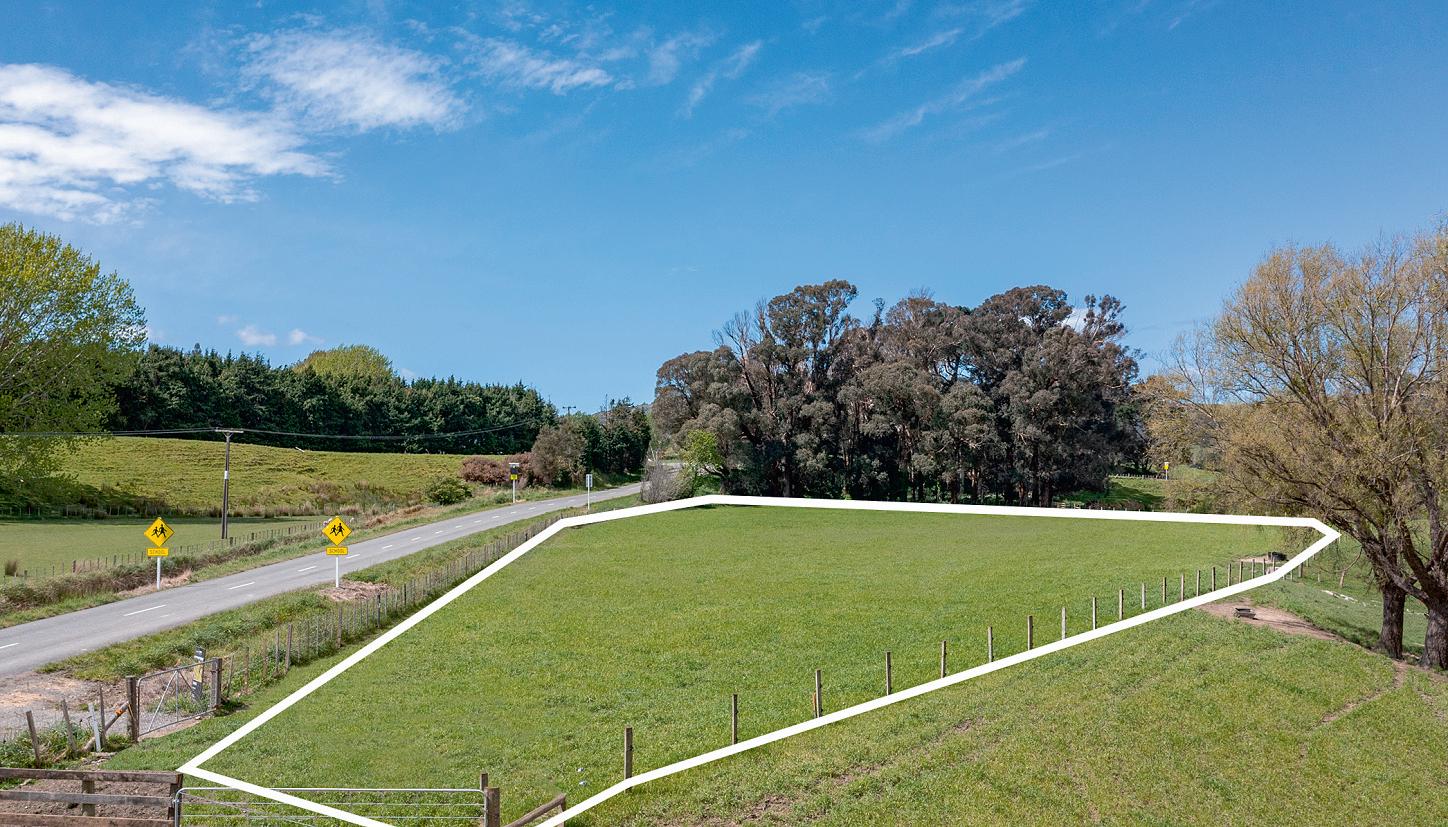
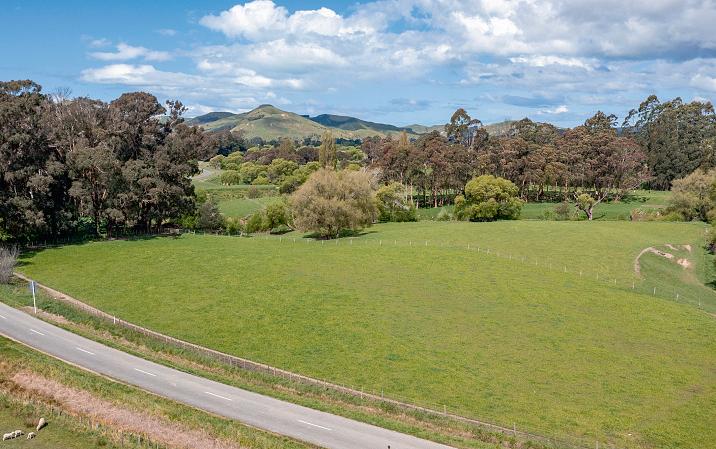

Set amongst established trees on flat and gently rolling pasture lies this 1.1 ha parcel of bare land that's re-grassed, fully fenced and waiting for you. Situated in the picturesque settlement of Whareama, 4A Langdale Road offers everything there is to love about New Zealand country living. Within walking distance to the local hall, rugby grounds and the very popular Whareama school, the new owners will discover an idyllic lifestyle in a typical rural community. Centrally located, just 25 minutes from Masterton and 15 minutes from fabulous Riversdale Beach, you will be able to reap the best of both worlds.
Head out for a surf in the morning, or catch some crays and be back in time to watch the school sports or the rugby after lunch. Enthusiasts of water sports are well catered for with the Whareama River and the soon to be completed Lake Braemore nearby, offering easy access to a water playground and nature walks to help soothe the soul. Boundary lines indicative only.
FOR SALE: $209,000
VIEW: www.nzsothebysrealty.com/MST00868
Please phone for an appointment to view
ADRIAN DENNISTON:
M+64 27 466 0178 D +64 6 377 4672 adrian.denniston@nzsir.com
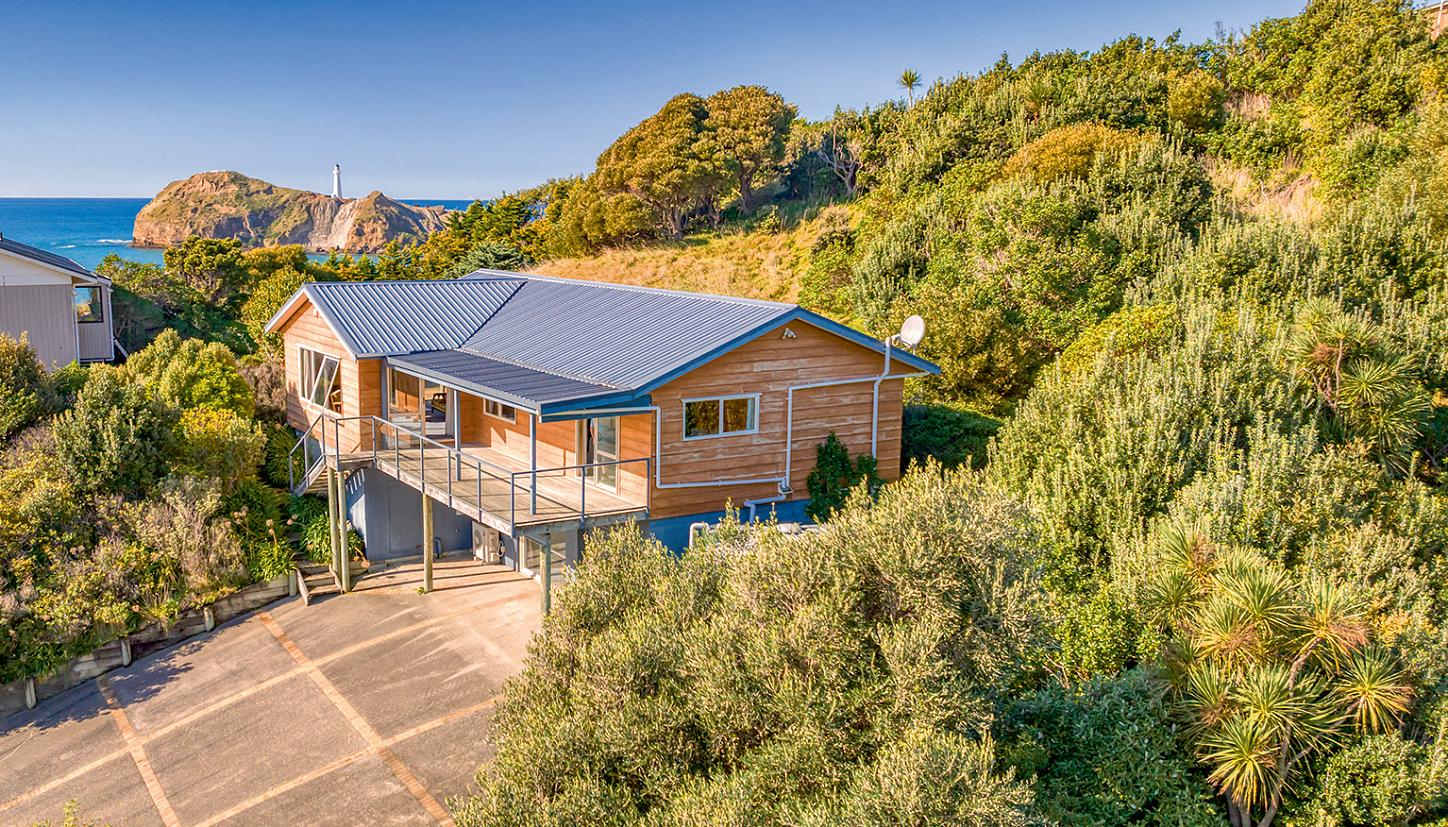

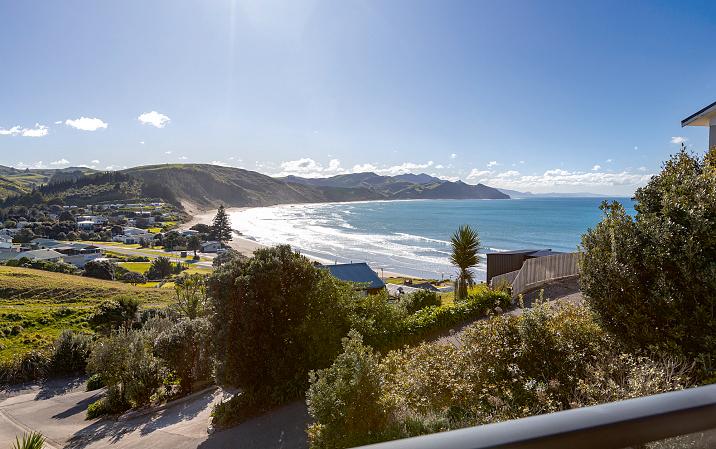
Coastal Haven with Two Titles
Being offered to the market is this appealing, contemporary low maintenance bach built in 2004, on an elevated site of 924 sq m. A second adjacent title of 700 sq m provides options for future development and/or to use as extra outdoor space. The flat lawn area is perfect for family fun and the iconic Castlepoint lighthouse is front and centre of the view.
Four bedrooms, two modern bathrooms and large open plan lounge, dining, and kitchen is perfect for entertaining guests, while the indoor-outdoor flow to the private sheltered courtyard and separate partially covered deck provides additional space for relaxation and to soak up the views.
The internal access garage provides secure storage for vehicles or beach toys and the sealed driveway and off-street parking provides easy access to the property and plenty of room for parking.
The property boasts views of the bay to Cape Turnagain and the lighthouse, making it a stunning setting to relax and unwind. Price guide from low $900,000.
4 2 1 1,624 sq m
FOR SALE: Price By Negotiation
VIEW: www.nzsothebysrealty.com/MST01163 Please phone for an appointment to view
ADRIAN DENNISTON:
M+64 27 466 0178 D +64 6 377 4672 adrian.denniston@nzsir.com
CONNIE STEWART AREINZ:
M+64 27 697 5058 D +64 6 377 4672 connie.stewart@nzsir.com
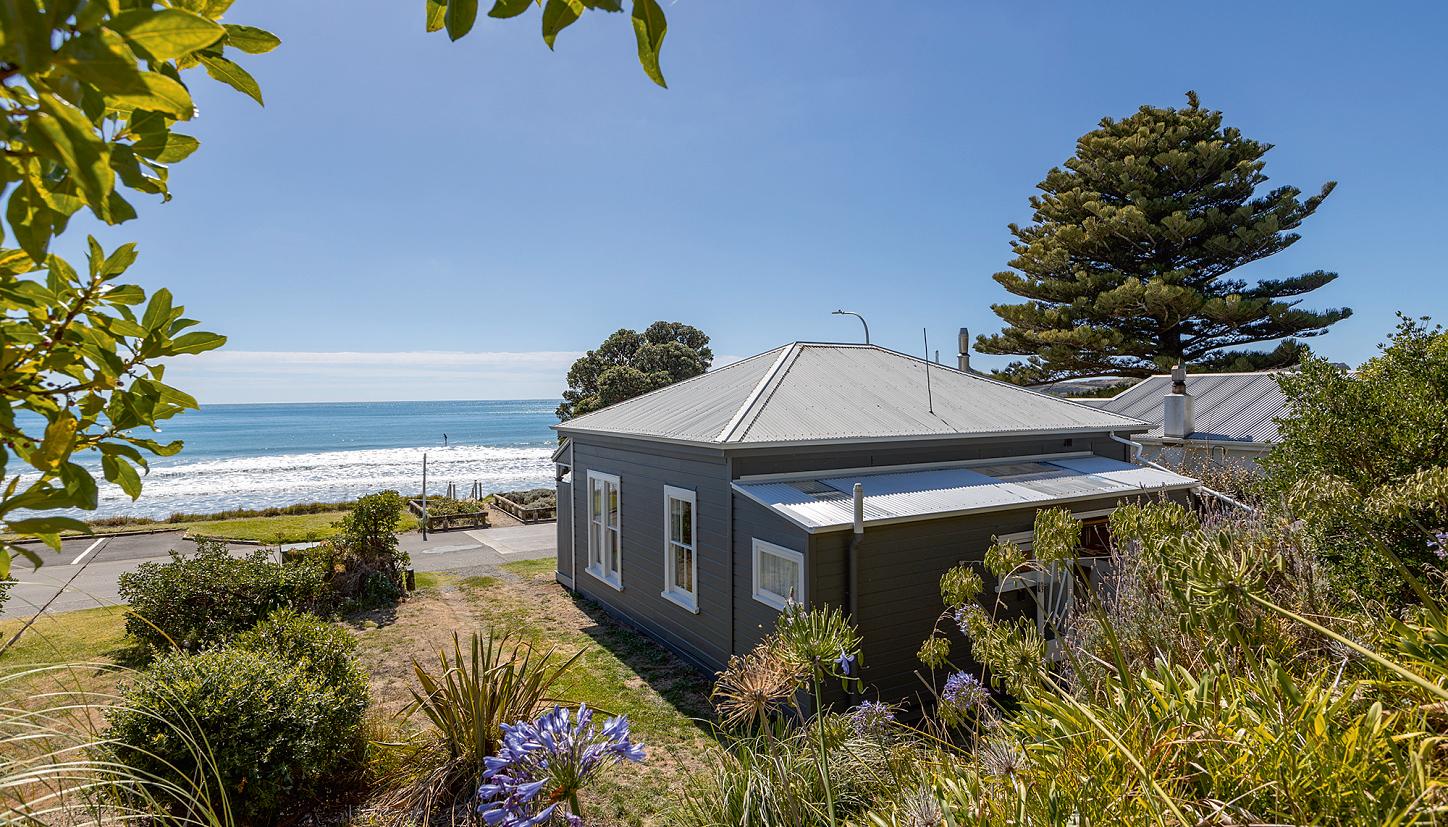

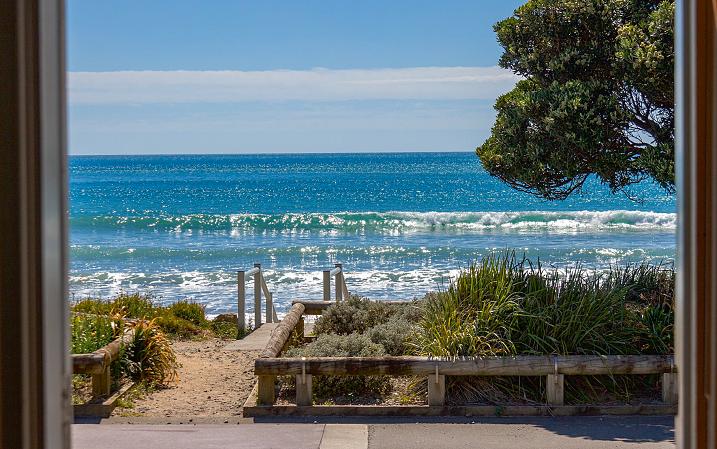
Kotahi
Escape to your own slice of paradise with this stunning character bach, perfectly positioned beachfront, steps from the inviting shores of Castlepoint Beach.
Deceptively larger than its quaint street-frontage suggests, well maintained and very well presented; upgrades are apparent as you step inside to discover a cosy retreat, complete with a large bunkroom that sleeps four and double bedroom that sleeps three. Matai timber floors and Kiwiana furnishings creating an ambiance for relaxed seaside living as you soak in the breathtaking sea views.
Outside, the front veranda beckons, offering a front-row seat to the mesmerising vistas of Castlepoint lighthouse and the Pacific Ocean, while the elevated backyard area has immense potential for development.
Conveniently located steps away from amenities, including the Castlepoint store and fishing club and currently on Bookabach with an exceptional occupancy and excellent reviews this bach will be sold fully furnished.
2 1 750 sq m
FOR SALE: $689,000
VIEW: www.nzsothebysrealty.com/MST01357
Please phone for an appointment to view
CONNIE STEWART AREINZ:
M+64 27 697 5058 D +64 6 377 4672 connie.stewart@nzsir.com
ADRIAN DENNISTON:
M+64 27 466 0178 D +64 6 377 4672 adrian.denniston@nzsir.com

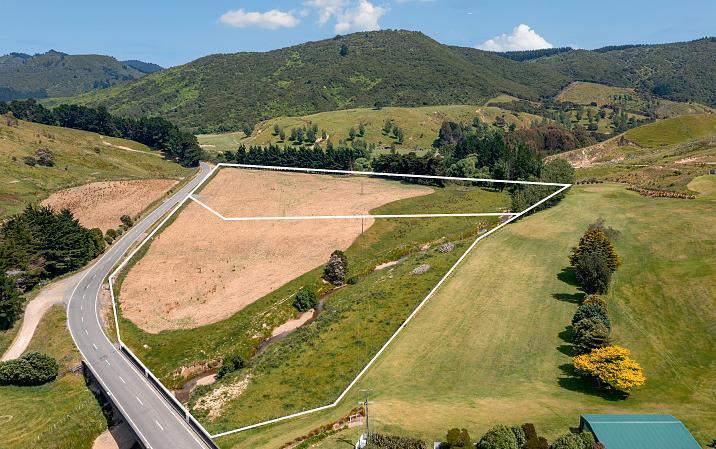
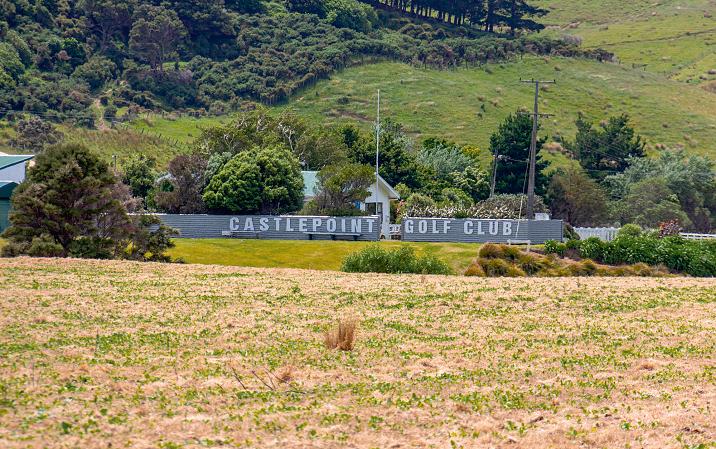
Consented Subdivision with Stunning Aspect
Nestled in a scenic private setting, surrounded by an abundance of mature trees and stunning landscape, these two consented lifestyle blocks of two hectares (more or less) each, provides opportunity for entrance level lifestyle, a coastal retreat or for those seeking a rural way of life.
The land of two lots of 2 hectares (more or less) is mostly flat contour and will have very relaxed covenants, allowing options for relocatable, tiny homes etc. or land banking for the future.
Situated east of Masterton and minutes from popular Castlepoint Beach, on the edge of the golf course and across from the Whakataki Hotel and Guesthouse, these blocks will have power to the boundary and sealed access and will soon to be titled. Take advantage of the opportunity and enjoy a superb coastal lifestyle. Boundary lines indicative only. Please enquire for a comprehensive property report.
Lot 9 - $265,000
Lot 10 - SOLD (Subject to title)
FOR SALE: $265,000
VIEW: www.nzsothebysrealty.com/MST01086
Please phone for an appointment to view
CONNIE STEWART AREINZ:
M+64 27 697 5058 D +64 6 377 4672 connie.stewart@nzsir.com
ADRIAN DENNISTON:
M+64 27 466 0178 D +64 6 377 4672 adrian.denniston@nzsir.com



Welcome to this truly unique Opaki lifestyle sanctuary, perfectly positioned on the fringe of Masterton. This exceptional property offers a blend of luxury, comfort, and serenity, making it a oneof-a-kind opportunity for those seeking their own private piece of paradise.
This executive-style home boasts four spacious double bedrooms, the master suite is a statement, featuring a walk-around wardrobe and a beautifully tiled en-suite with relaxing soak tub placed perfectly in a picture window.
The heart of the home is the bespoke open plan kitchen, equipped with a butler's pantry, seamlessly flowing into the dining area. Step down into the lounge, where a feature window frames the majestic Tararua Ranges, providing a breathtaking backdrop for your daily living or for more intimate gatherings, a separate media room doubles as a conversation space.
4 2 5 1.57 ha
FOR SALE: Price By Negotiation
VIEW: www.nzsothebysrealty.com/GRY01348
Please phone for an appointment to view
BRADY BINGHAM AREINZ:
M+64 27 472 9004 brady.bingham@nzsir.com
PIP STEVENSON: M+64 27 270 8262 pip.stevenson@nzsir.com
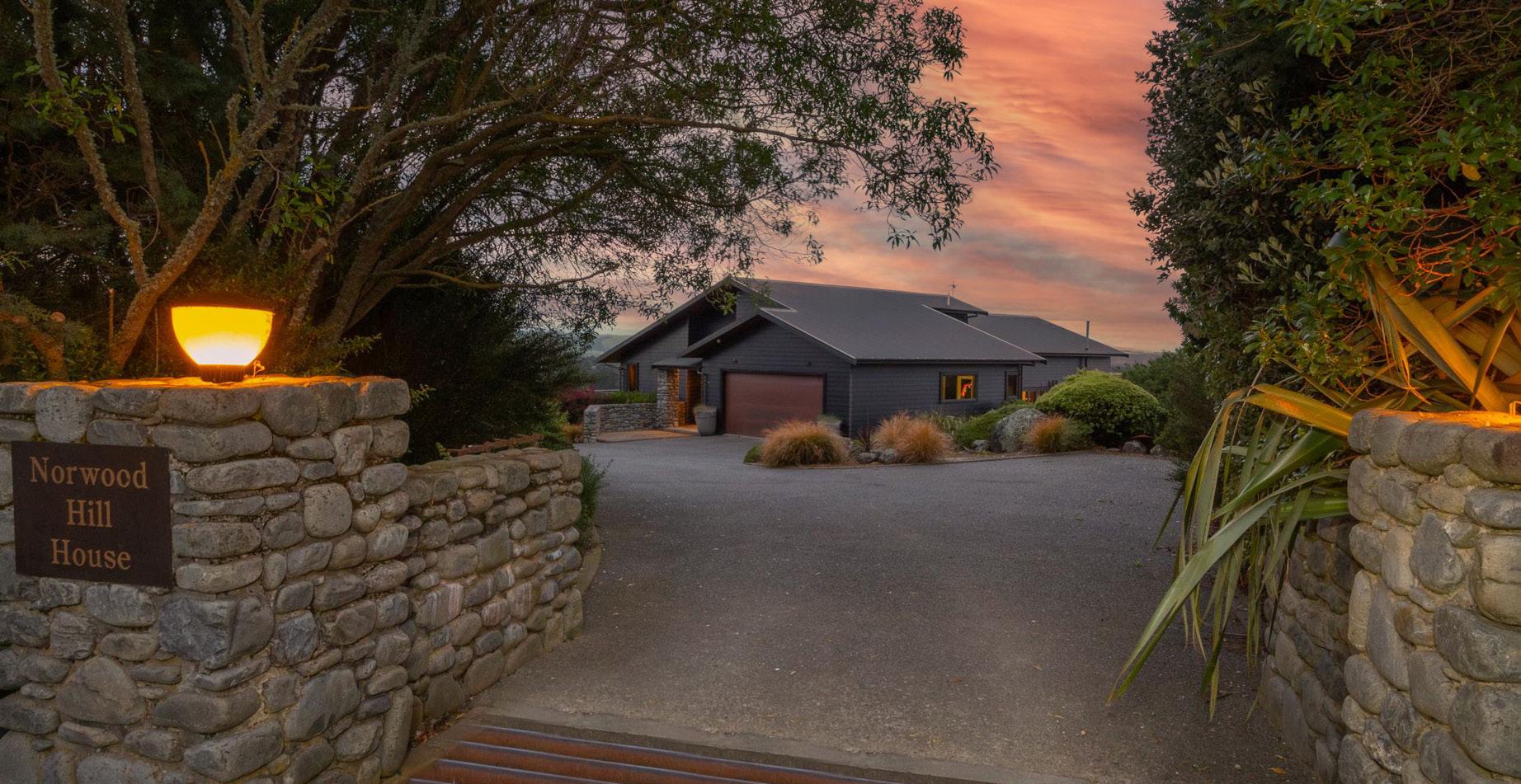
1808B STATE HIGHWAY 1, MARTON
TO VIEW OUR CURRENT MANAWATU PROPERTIES
VISIT: www.bit.ly/nzsirmanawatu








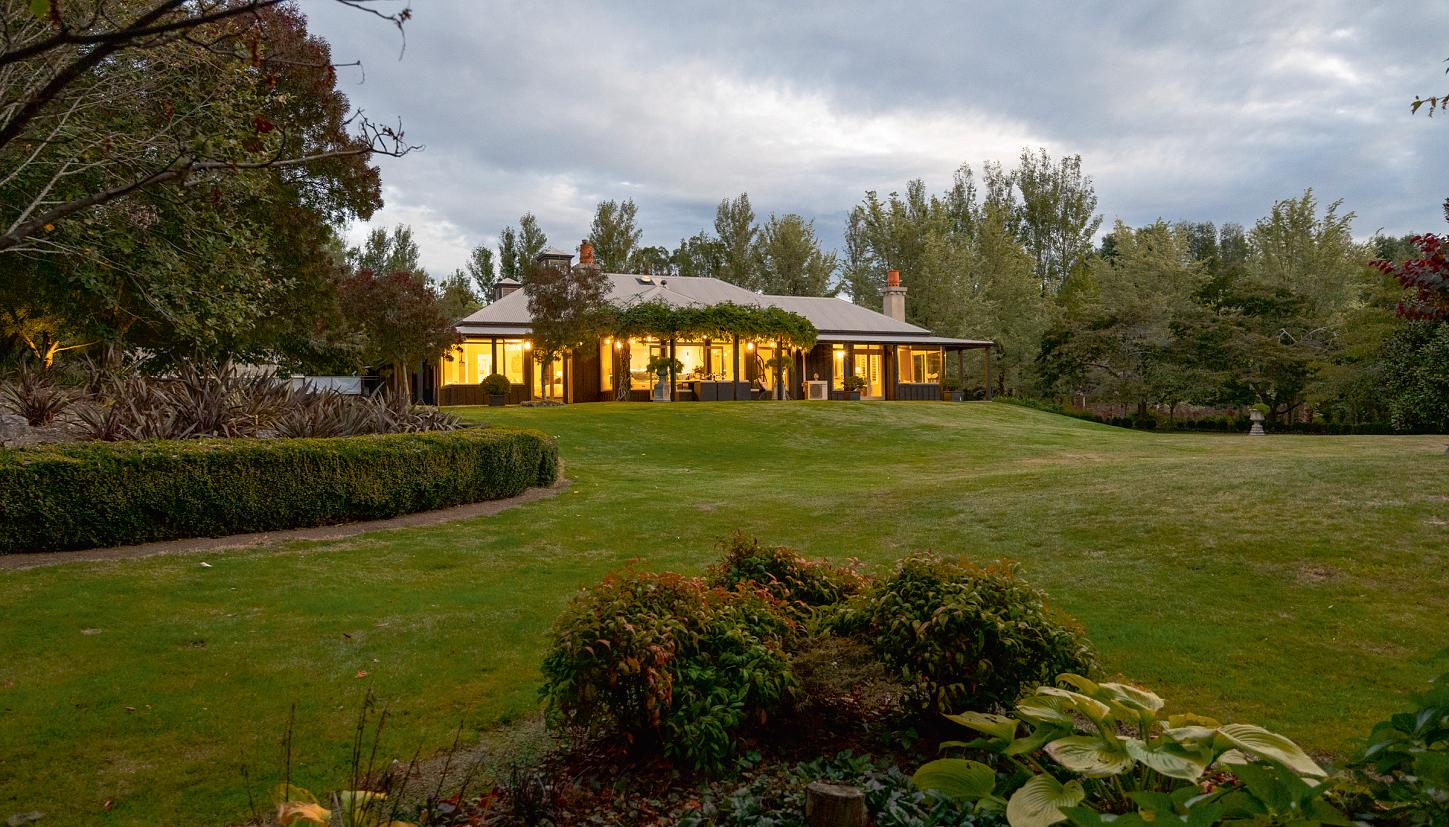


Escape into the enchanting world of this quintessential French Country influenced home nestled within an unparalleled magical, parklike native setting. Just five minutes away from the popular Summerhill shopping precinct and Aokautere School. Embrace the native bush and tree-filled haven complete with a tranquil pond and meandering stream where birdlife flourishes. Step into a welcoming four bedroom home all on one level with a gracious entertaining lounge for gatherings of any size, adorned with a feature open fireplace.
Delight in the outdoor courtyard, perfect for al fresco dining and the spacious family living room and well-appointed kitchen with a breakfast bar is a culinary haven. High ceilings throughout the home enhance the sense of space and luxury. Retreat to the divine master bedroom suite, complete with a walk-in wardrobe and en-suite, and discover a separate media lounge with its own private entrance, offering versatility for a work-from-home office. Your forever home.
TENDER: Closes 1:00 p.m. Wednesday 24 April 2024, NZSIR Palmerston North Office, 176 Broadway Avenue (unless sold prior)
VIEW: www.nzsothebysrealty.com/MAN00144
Open Home: By registration 12:00 - 1:00 p.m. Monday 1 April 2024 and 12:00 - 1:00 p.m. Wednesday 3 April 2024 or view by appointment
JOHN VAN LIENEN:
M+64 27 446 4683 D +64 6 358 7803
john.vanlienen@nzsir.com
MICHELLE VAN LIENEN:
M+64 27 249 8361 D +64 6 358 7803
michelle.vanlienen@nzsir.com

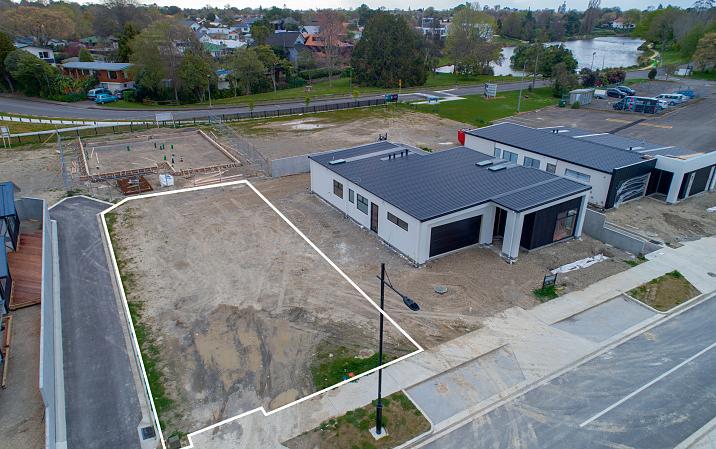

Exclusive Centennial Park Section for Sale
Centennial Park is a premium subdivision where people are busy designing and building purpose built new homes to enjoy this sought after tranquil reserve community. Enjoy walking to the popular nearby river walking track or beautiful Victoria Esplanade while also taking advantage of living close to the Manawatu Golf Club. A special environment that will change your lifestyle forever.
Take a drive and experience what this neighbourly community will look like in the future as the landscape of new designer homes shapes the landscape. An unequalled reserve living environment within our city where wow factors could be everywhere you look from this exclusive section. We welcome your call.
*Boundary lines are indicative only.
FOR SALE: Enquiries Over $499,000
VIEW: www.nzsothebysrealty.com/MAN00139
Please phone for an appointment to view
JOHN VAN LIENEN:
M+64 27 446 4683 D +64 6 358 7803
john.vanlienen@nzsir.com
MICHELLE VAN LIENEN:
M+64 27 249 8361 D +64 6 358 7803
michelle.vanlienen@nzsir.com

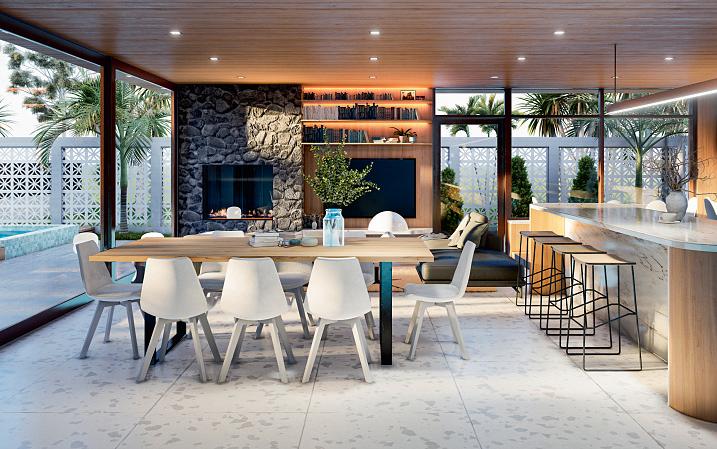

One of the last remaining Centennial Park reserve front sections is now available for sale. Secure this premium section and have fun designing a purpose-built home to enjoy living on the tranquil lagoon reserve. Or take advantage of proposed plans that have been drawn up already. Embrace walking to the popular nearby river walking track or beautiful Victoria Esplanade while also taking advantage of living close to the Manawatu Golf Club. A special environment that will change your lifestyle forever.
Bradley Hans Design Builders and Designgroup Stapleton Elliott Architects have created a Palm Springs style new house design that may suit you or you can build a home to your budget. An unequalled reserve living environment within our city where wow factors are everywhere you look from this reserve front fenced section.
*Images are digital renders only* *Land and build package*
FOR SALE: Buyer Enquiry Over $1,400,000
VIEW: www.nzsothebysrealty.com/MAN00128
Please phone for an appointment to view
JOHN VAN LIENEN:
M+64 27 446 4683 D +64 6 358 7803
john.vanlienen@nzsir.com
MICHELLE VAN LIENEN:
M+64 27 249 8361 D +64 6 358 7803
michelle.vanlienen@nzsir.com

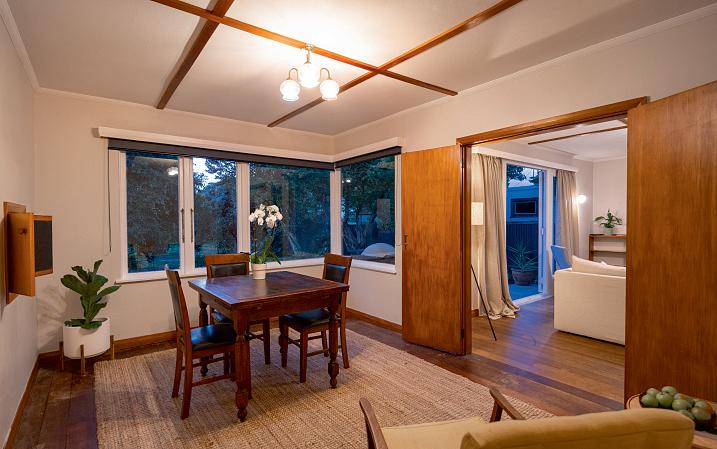

For those seeking a home located on a peaceful and neighbourly street only a short walk to the Hokowhitu Village and leading primary schools, this is a must to view. The inviting taste of native timber character ambience along with a sun-filled north-facing indoor-outdoor living flow through French doors to a private tranquil treed children's playground. The floorplan layout includes an ambient lounge, separate kitchen, three double bedrooms, a family bathroom and separate laundry.
The entire property is framed with a private lush leafy 817 sq m (more or less) section, a happy safe haven for children to play and make lifelong neighbourhood friends. Future-proofed by the fact the section is subdividable. A mouthwatering prospect with endless potential.
FOR SALE: Price By Negotiation
VIEW: www.nzsothebysrealty.com/MAN00134
Please phone for an appointment to view
JOHN VAN LIENEN:
M+64 27 446 4683 D +64 6 358 7803
john.vanlienen@nzsir.com
MICHELLE VAN LIENEN:
M+64 27 249 8361 D +64 6 358 7803
michelle.vanlienen@nzsir.com
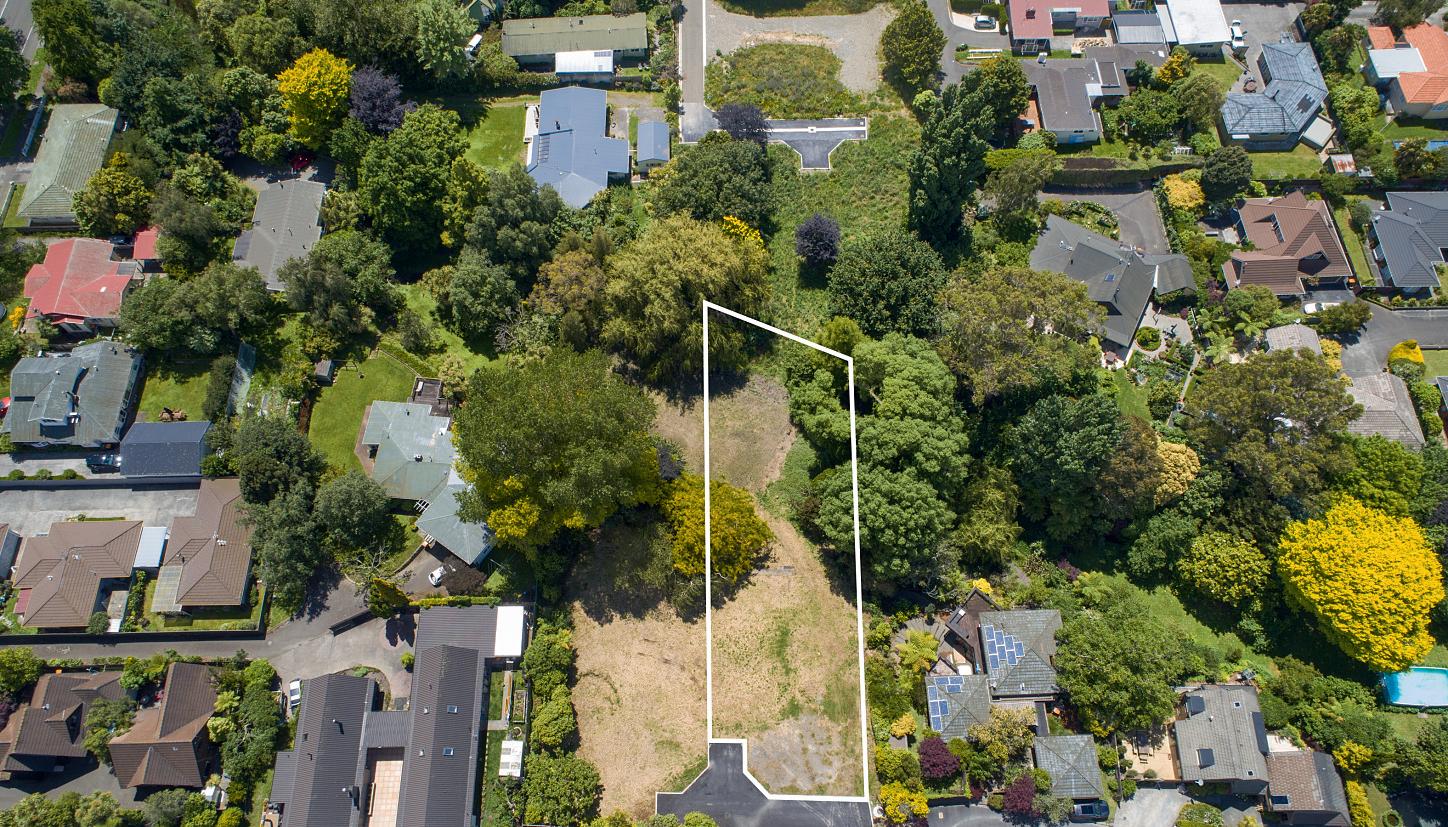
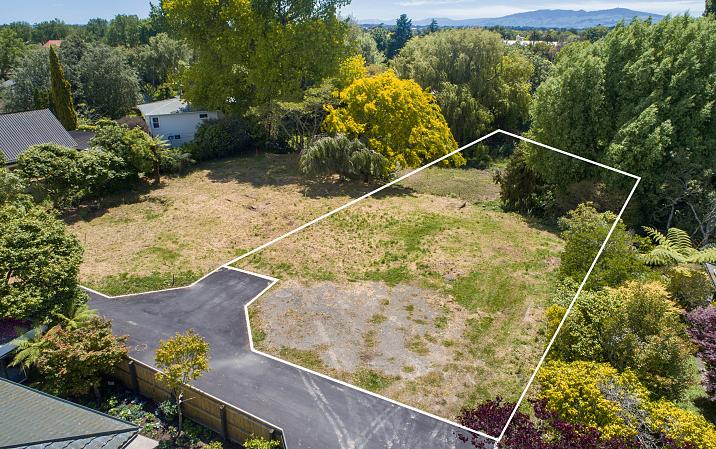

This is the most desirable location and private peaceful treed setting that will add immense appeal to your forever home and lifestyle. Without a doubt an incredibly sought-after Hokowhitu location and rarely found large section buying opportunity.
Lot 1 offers a highly desirable section area of 1,464 sq m (more or less). A private elevated northfacing section overlooking a unique tranquil wetland reserve full of birdlife and nature with the ranges in the distance awaiting your designer home. It's time to be brave and secure your section now and spend time having fun designing something special you will be proud of and enjoy this allencompassing natural environment.
In close proximity to the inner city for everyday convenience and the popular Hokowhitu community village. The added bonus of being within all leading school zones including Palmerston North Boys and Girls High School Zone.
*Boundary lines indicative only
1,464 sq m
FOR SALE: Price By Negotiation
VIEW: www.nzsothebysrealty.com/MAN00110
Please phone for an appointment to view
JOHN VAN LIENEN:
M+64 27 446 4683 D +64 6 358 7803
john.vanlienen@nzsir.com
MICHELLE VAN LIENEN:
M+64 27 249 8361 D +64 6 358 7803
michelle.vanlienen@nzsir.com
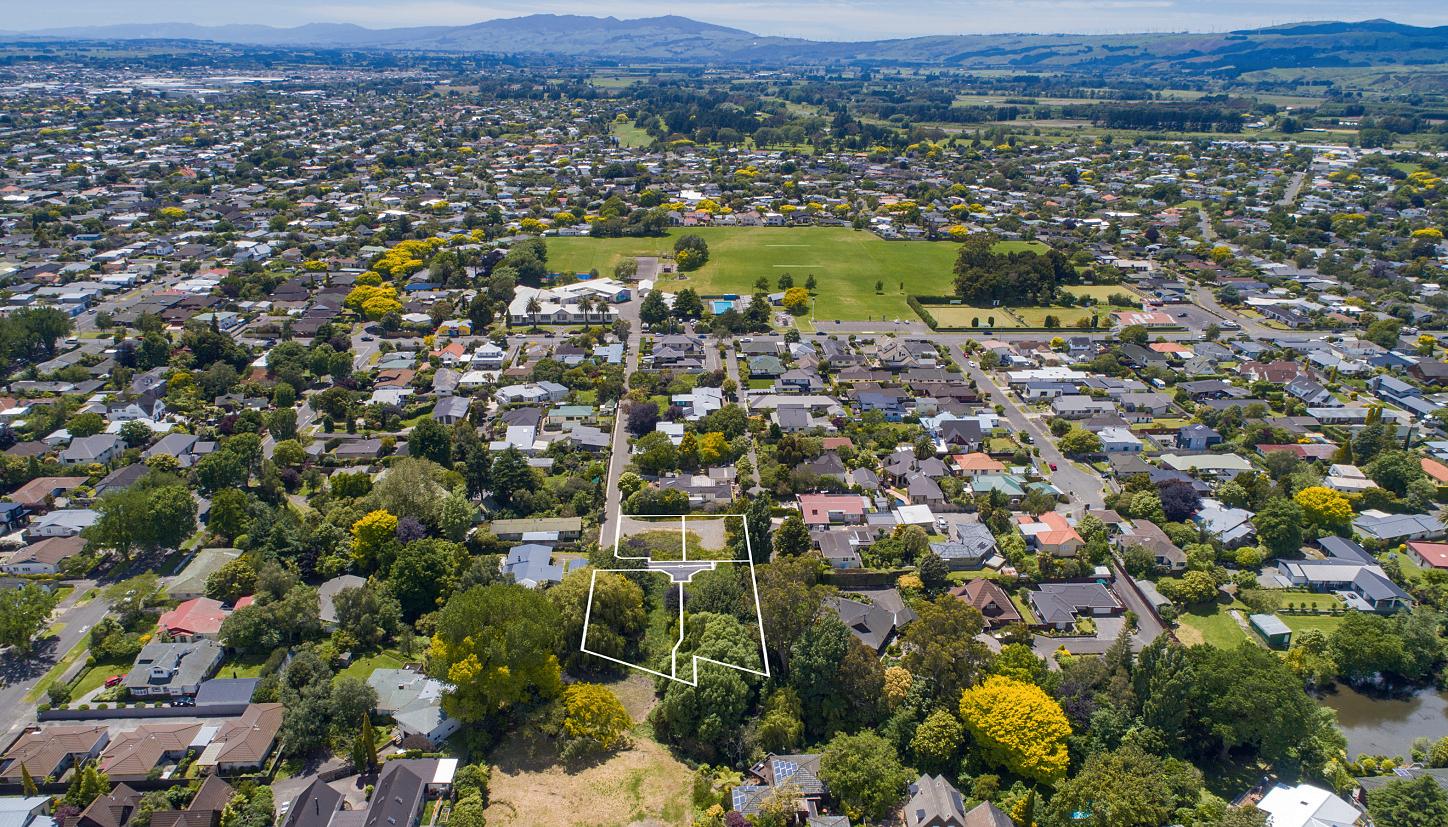

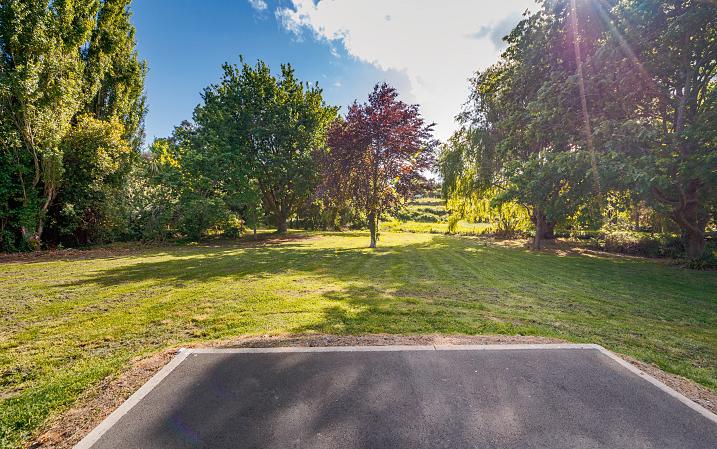
Located opposite Hokowhitu School and nicely positioned down a long private lane, you will find a very special quiet birdlife living environment where only four sections await you and your new dream home. Secure the section that appeals to you most and get excited about starting your new house design plan for 2024. The larger sections comprise of lot 3 at 913 sq m (more or less) and lot 4 at 1,497 sq m (more or less). The net section building areas are smaller. These stunning sections have a northwestern sunny aspect and back onto a unique tranquil wetland area.
Lot 5 at 482 sq m (more or less) and lot 6 at 483 sq m (more or less) are smaller sections that will allow for either a one or two-level designer executive townhouses. To help your building process, we are currently working with architects, Stapleton Elliott and creative building company, Bradley Hans Design Ltd, who have conceptually designed four unique designer homes.
*Boundary lines are indicative only.
FOR SALE: Price by Negotiation
VIEW: www.nzsothebysrealty.com/MAN00118
Please phone for an appointment to view
JOHN VAN LIENEN:
M+64 27 446 4683 D +64 6 358 7803
john.vanlienen@nzsir.com
MICHELLE VAN LIENEN:
M+64 27 249 8361 D +64 6 358 7803
michelle.vanlienen@nzsir.com

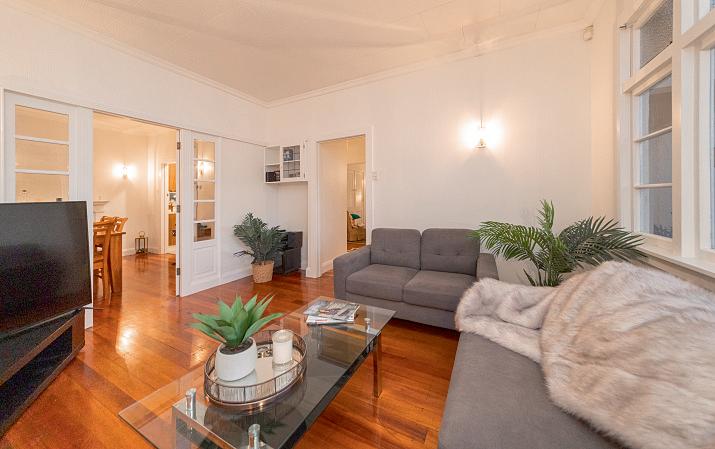

Discover the epitome of convenience nestled near the esteemed Milverton Park, offering a haven for family leisure and a central hub for all your essential needs. Embrace the essence of community living within esteemed school districts and a stone's throw away from an array of amenities including movie theatres, cafes, medical facilities, and more.
Step into this meticulously crafted abode, adorned with native New Zealand heart timber floors, exuding charm and character at every turn. Bathed in sunlight, this three-bedroom sanctuary sits gracefully on a low-maintenance 501 sq m (more or less) parcel of land, providing ample space for both relaxation and recreation.
Indulge in the traditional layout featuring separate lounge, dining, and kitchen areas, complemented by a tranquil conservatory—a retreat for every member of the family. Delight in the cosy ambiance of this luminous residence, boasting authentic allure at an accessible price point. An opportunity not to be missed.
FOR SALE: Buyer enquiry over $635,000
VIEW: www.nzsothebysrealty.com/MAN00114
Open Home: 2:00 - 2:45 p.m. Monday 1 April 2024 and 12:00 - 12:45 p.m. Tuesday 2 April 2024 or view by appointment
JOHN VAN LIENEN:
M+64 27 446 4683 D +64 6 358 7803
john.vanlienen@nzsir.com
MICHELLE VAN LIENEN:
M+64 27 249 8361 D +64 6 358 7803
michelle.vanlienen@nzsir.com
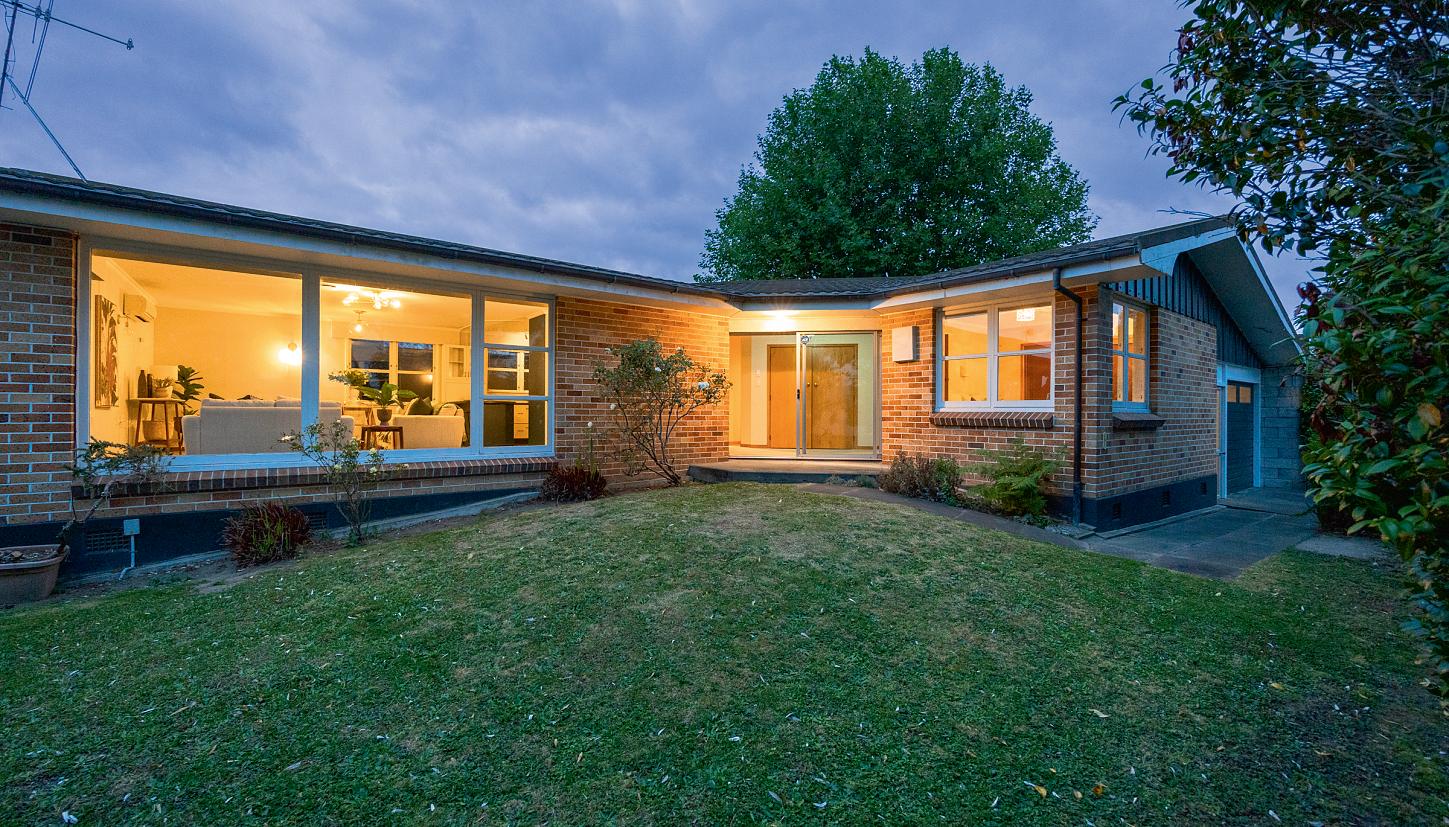

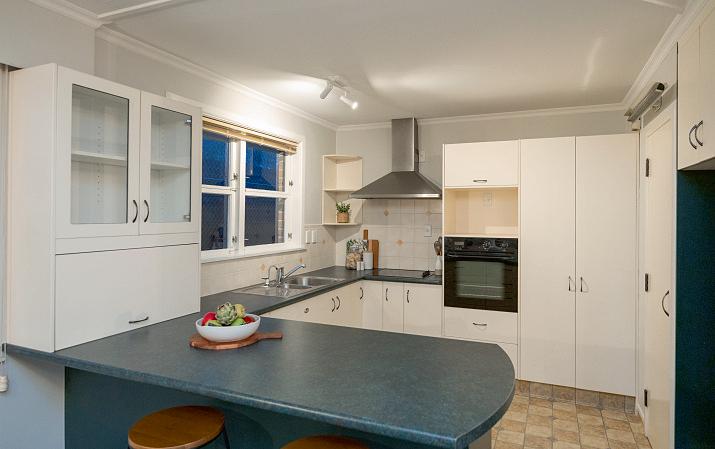
Couples Central Townhouse Close to Esplanade and Inner City
There is a sense of convenience and ease to this traditional low-maintenance brick townhouse with an elevated street outlook, located close to the vibrant inner city, beautiful Victoria Esplanade and popular river walk pathway. A location where amenities including doctors, chemists, dairy, supermarket, bus stop and recreational Lido complex are so handy.
A spacious sun-filled open-plan living room with a casual dining, breakfast bar and kitchen will appeal. The 130 sq m (more or less) floor plan enjoys two bedrooms, a computer or sewing workstation, family bathroom with large bath, separate toilet and separate laundry. The fenced section is safe for children or pets and has room for a vegetable garden and trampoline if required. Perfect for a couple or a single person. Close to leading schools.
FOR SALE: Enquiries Over $525,000
VIEW: www.nzsothebysrealty.com/MAN00141
Please phone for an appointment to view
MICHELLE VAN LIENEN:
M+64 27 249 8361 D +64 6 358 7803
michelle.vanlienen@nzsir.com
JOHN VAN LIENEN:
M+64 27 446 4683 D +64 6 358 7803
john.vanlienen@nzsir.com
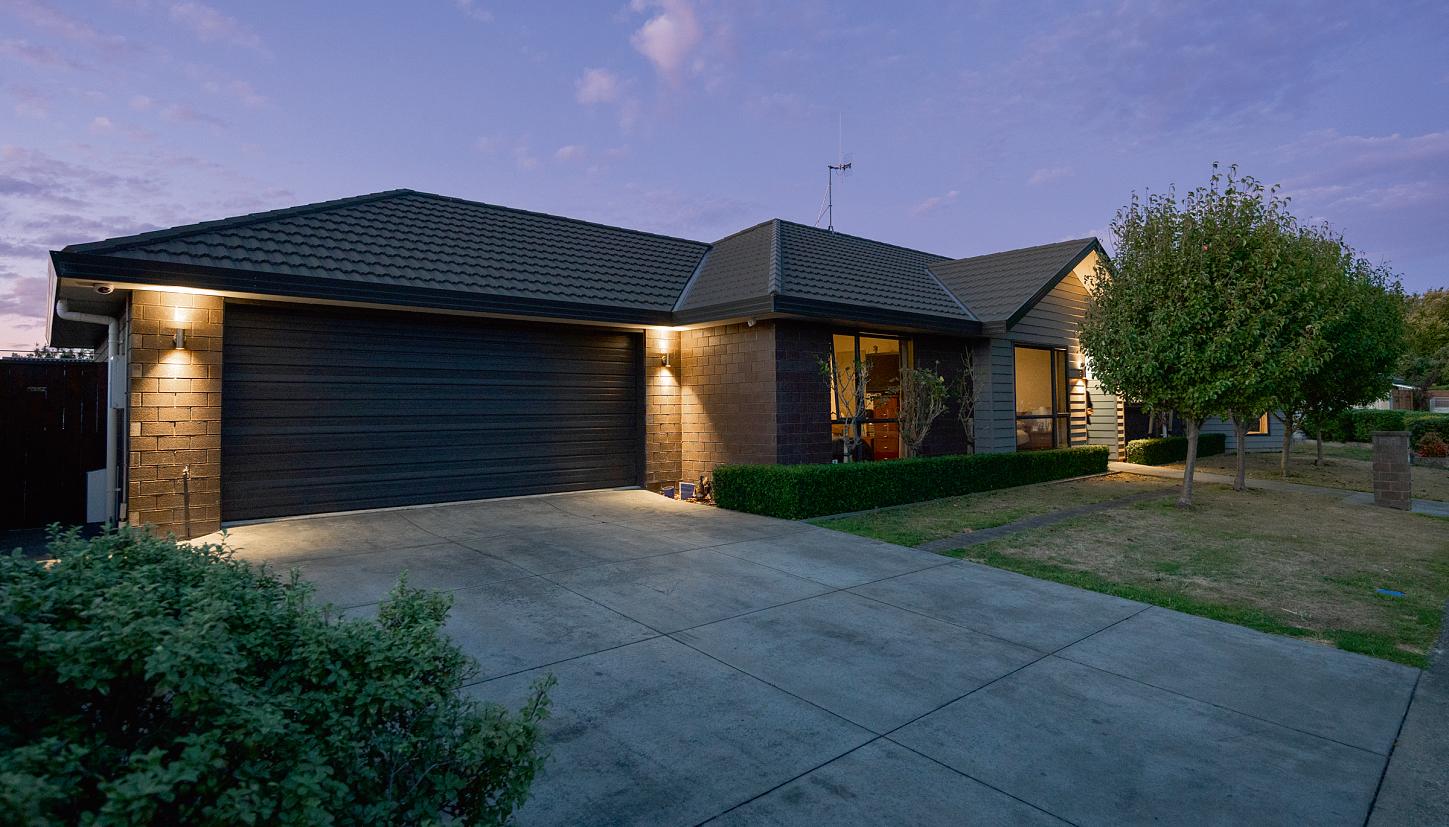
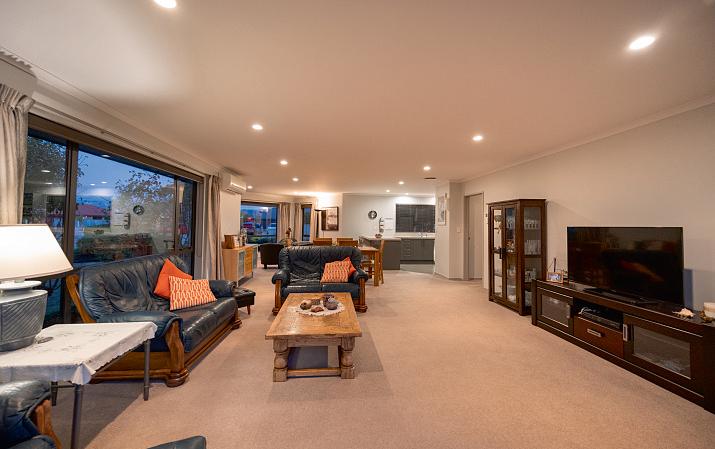

This is the epitome of today's sought-after safe and neighbourly location for family living. An eyecatching 2010-built double-glazed 209 sq m (more or less) one-level home positioned beautifully for all-day sun on a private fully fenced section. One of our city's most popular communities convenient to Whakarongo School, Cornerstone Christian School, Woolworths Supermarket and popular walkways.
Enjoy fabulous open plan living to a sunny all year round al fresco entertaining courtyard. The kitchen, breakfast bar, dining area and spacious open plan lounge allows for plenty of versatility for lounge furniture placement and a second casual living area.
Floor plan includes three double bedrooms and a fourth single bedroom. The master bedroom enjoys an ensuite and walk-in wardrobe, along with a large family bathroom and separate toilet. Lots of storage and a double internal access garage.
4 2 2 719 sq m
FOR SALE: Enquiries over $880,000
VIEW: www.nzsothebysrealty.com/MAN00123
Please phone for an appointment to view
JOHN VAN LIENEN:
M+64 27 446 4683 D +64 6 358 7803
john.vanlienen@nzsir.com
MICHELLE VAN LIENEN:
M+64 27 249 8361 D +64 6 358 7803
michelle.vanlienen@nzsir.com

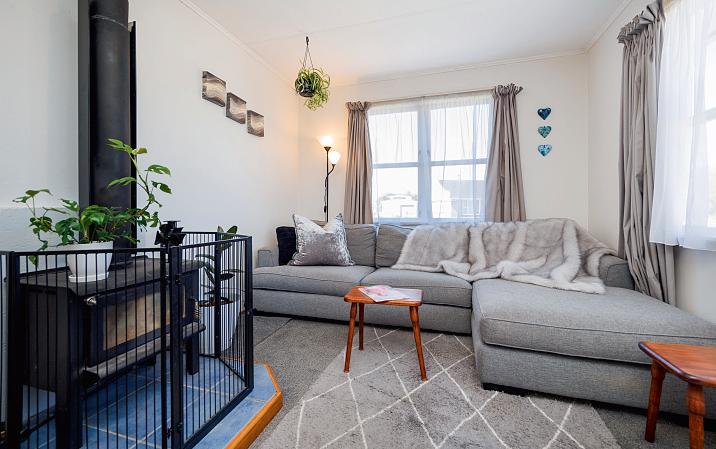
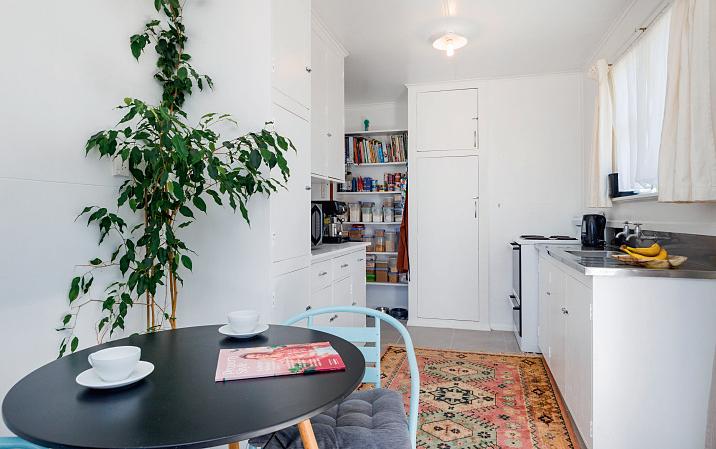
If you are looking for a cute affordable home with a fully fenced property for kids or pets overlooking a park and playground this is absolutely the one. There are countless reasons to love this sun-drenched home located a short convenient ten-minute drive to Palmerston North. Also walking distance to the community primary school and convenience store. Enjoy the quiet, aesthetic backdrop of the park while living in a friendly neighbourly residential address away from the hustle and bustle of city life.
A three-bedroom cottage that oozes charm and has been tastefully decorated with a kitchen-dining and separate lounge with a cosy log burner. You will love the fresh paint and colour tones while also appreciating a newly recarpeted home along with new ceramic tiling. Of appeal will be the French doors opening from the kitchen-dining to a lovely outdoor treed barbecue area and onto the park so kids can play and kick a ball. Simply affordable and delicious. RV $460,000
FOR SALE: Price By Negotiation
VIEW: www.nzsothebysrealty.com/MAN00131
Please phone for an appointment to view
JOHN VAN LIENEN:
M+64 27 446 4683 D +64 6 358 7803
john.vanlienen@nzsir.com
MICHELLE VAN LIENEN:
M+64 27 249 8361 D +64 6 358 7803
michelle.vanlienen@nzsir.com
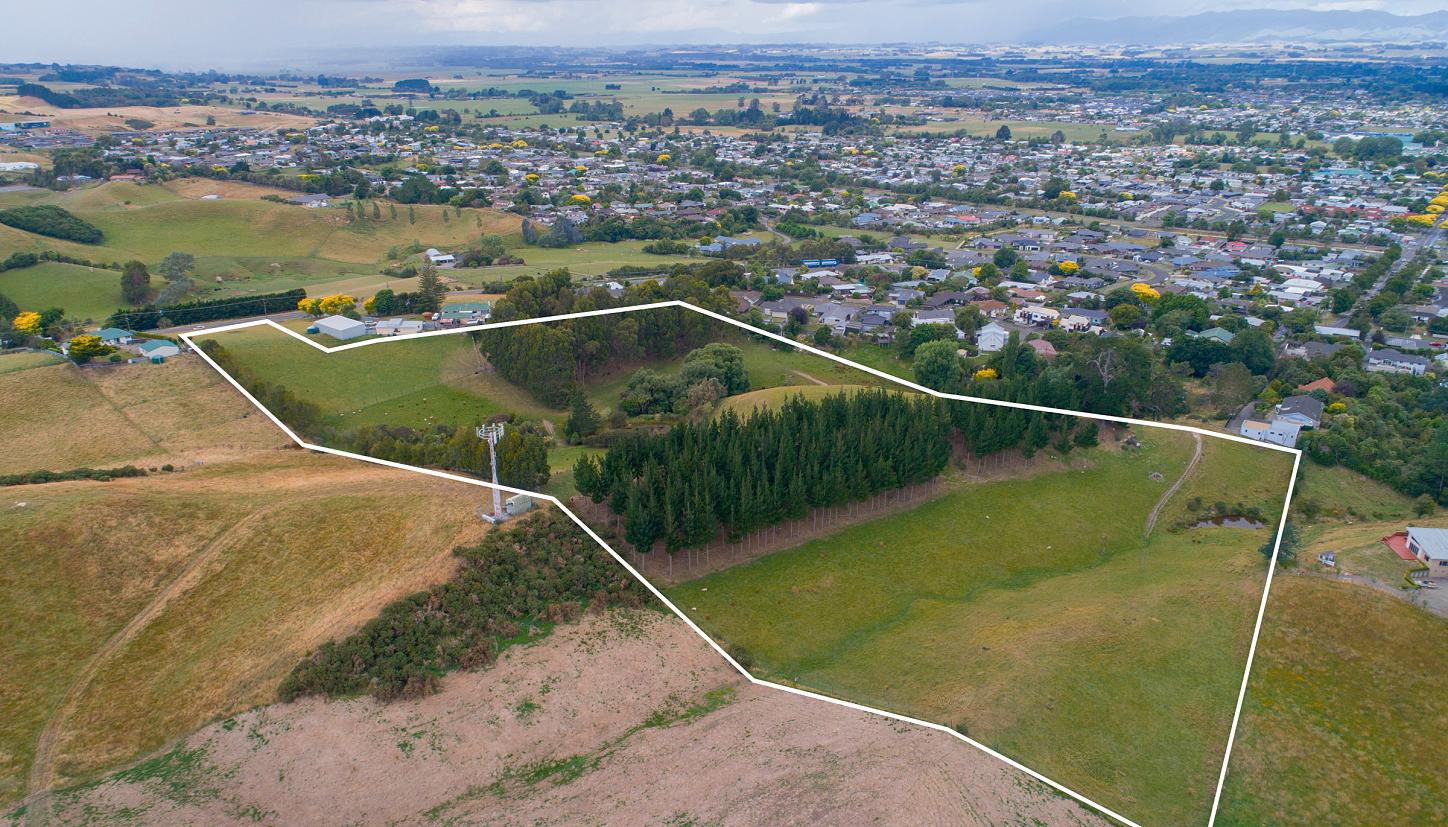


5 hectares (more or less) of prime bare land for future development on the Feilding town boundary with elevated, restful, iconic views across the town and surrounding rural countryside to the spectacular mountain ranges in the distance. A property with undoubted character and amazing sunsets to build your new dream home now while you employ a surveyor to prepare to take advantage of the Manawatu District Council's future residential rezoning change of the land currently under the rural zoning.
Investing your money in future land developments has traditionally outperformed most other forms of investments or capital gains over time. Feilding has always been a beautiful place to live and raise a family and the Manawatu region's strong economic growth will continue to attract people from all over New Zealand and the world to buy a home in Feilding. Now is the perfect time to build your new home and invest in future development land.
*Boundary lines indicative only
FOR SALE: Price By Negotiation
VIEW: www.nzsothebysrealty.com/MAN00125
Please phone for an appointment to view
JOHN VAN LIENEN:
M+64 27 446 4683 D +64 6 358 7803
john.vanlienen@nzsir.com
MICHELLE VAN LIENEN:
M+64 27 249 8361 D +64 6 358 7803
michelle.vanlienen@nzsir.com



Magnificent World-Class Villa
Recently featured in the November 2023 edition of the esteemed New Zealand House and Garden magazine, we present to you the grand and remarkable 'Greenlea' estate!
310 Mt Biggs Road is widely considered one of the Manawatu region's most esteemed properties. Rich in history, and deep in architectural definition, this statement property is nestled upon the elevated ridgeline of Mt Biggs Road, Feilding, and is suitably positioned as an elite property. Worthy of consideration by those who desire to live within the most magnificent splendour available to the lifestyle property market.
Make no mistake, this is no ordinary farm homestead, but instead is a 498 sq m (more or less) masterpiece of 'larger than appears' proportions that range from the thirteen-and-a-half foot stud to the grand stained glass and leadlight entranceway, then beyond through to the elaborate separate dining and billiards rooms.
6 4 4 5.64 ha
FOR SALE: Price By Negotiation
VIEW: www.nzsothebysrealty.com/MAN00120
Please phone for an appointment to view
JONO SPRING:
M+64 27 624 7878 D +64 6 358 7803 jono.spring@nzsir.com
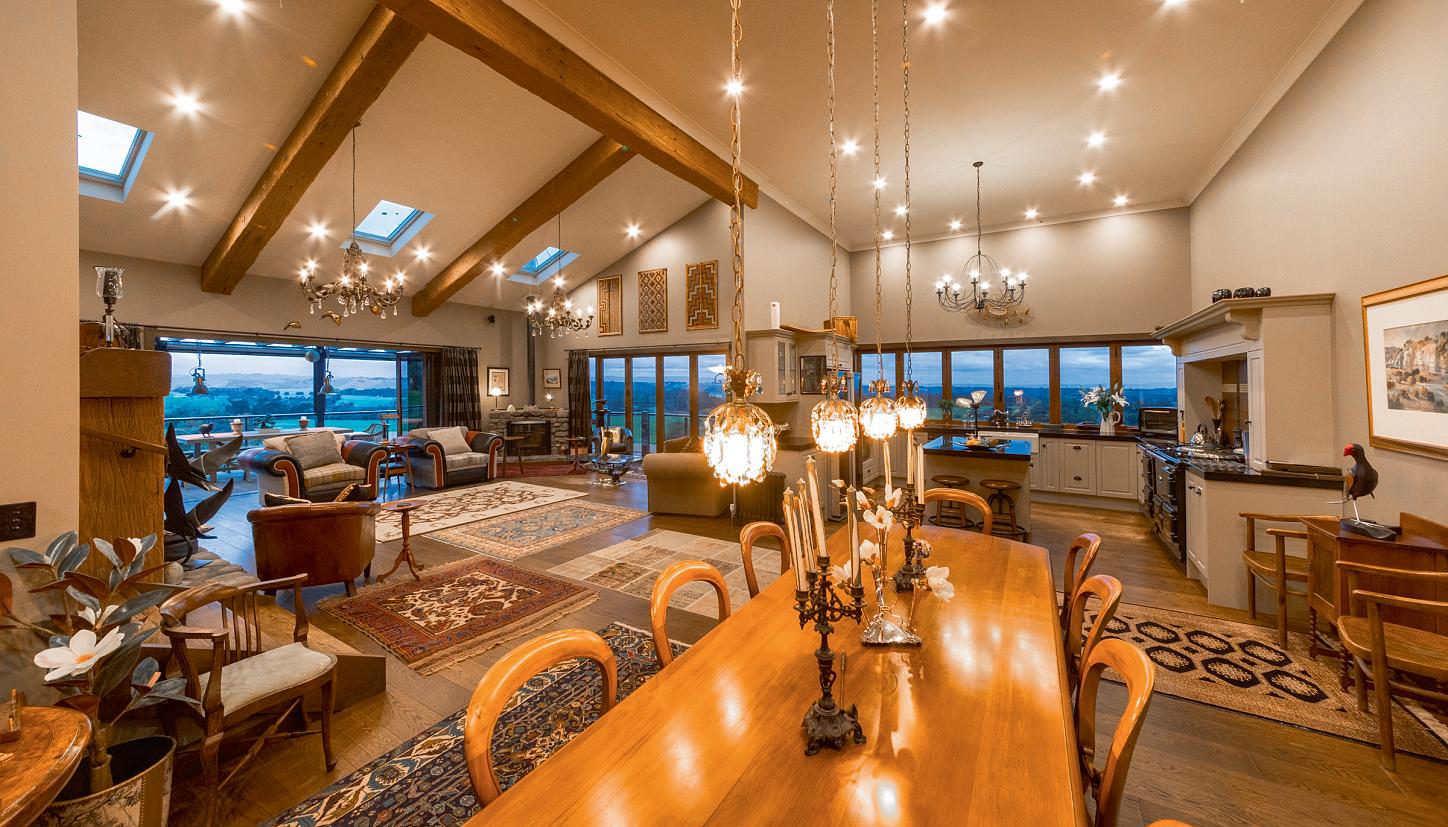
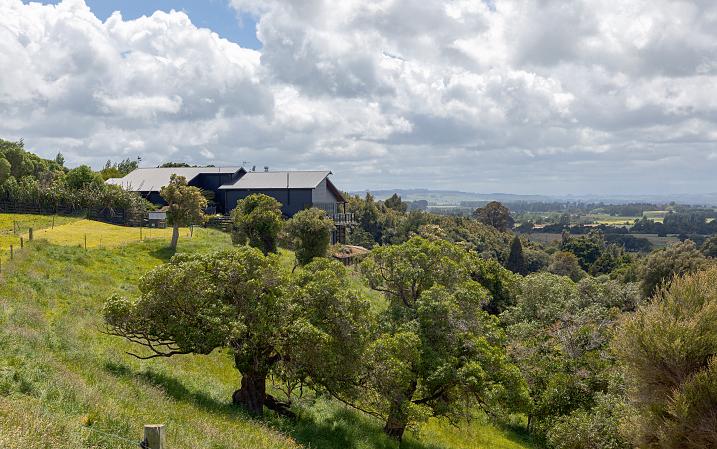

Chapple Architects and the current owners have passionately designed and built this high-quality "one-off" Lodge-style retreat to capture the stunning 180-degree unspoiled panoramic rural views every day. Highlighting native wooden exposed beams and a feature mantelpiece crafted of hardwood salvaged from an old logging bridge built in 1852. Even the hand selected riverstone stonework is from the nearby Rangitikei River, also a great place to fish. The welcoming open plan entertaining living room and dream kitchen with picture postcard views is absolutely breathtaking, flowing seamlessly to a covered balcony deck for beautiful sunsets.
This overlooks a bush setting that has been quoted as one of the finest stands of natives remaining in the region and has its own spring-fed pond for the local waterfowl and wildlife to enjoy. The property is enhanced by the magnificent Kahikateas, Totara, Beech, Kanuka, Mahoe and a large variety of New Zealand priceless natives.
FOR SALE: Price By Negotiation
VIEW: www.nzsothebysrealty.com/MAN00111
Please phone for an appointment to view
JOHN VAN LIENEN:
M+64 27 446 4683 D +64 6 358 7803
john.vanlienen@nzsir.com
MICHELLE VAN LIENEN:
M+64 27 249 8361 D +64 6 358 7803
michelle.vanlienen@nzsir.com
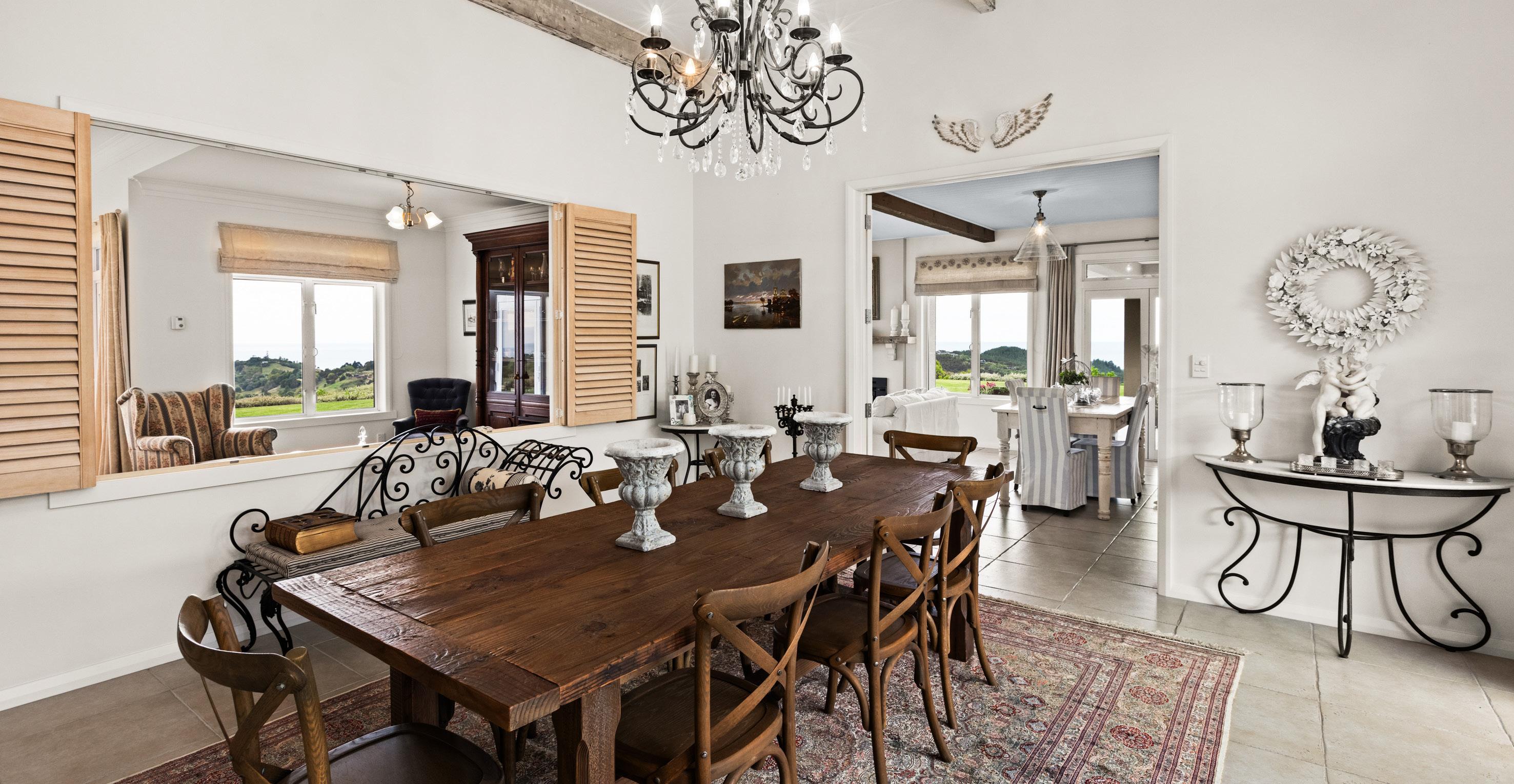
119 ESKRIDGE DRIVE, ESKDALE
TO VIEW OUR CURRENT HAWKE’S BAY PROPERTIES
VISIT: www.bit.ly/nzsirhb















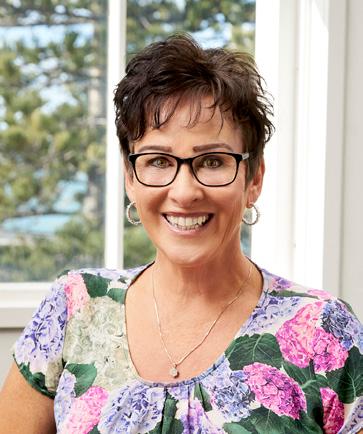
















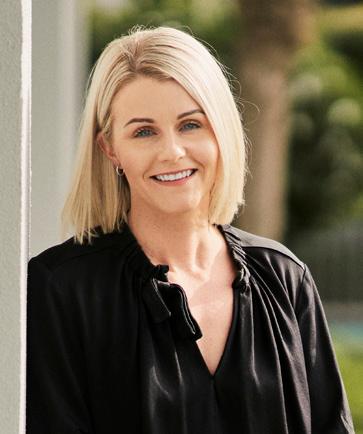





Gaisford Terrace - Lovely
Seize this opportunity! Presenting a delightful three bedroom home encompassing 210 sq m at 10 Gaisford Terrace in Waipukurau.
Nestled on a generous 1,013 sq m section, this property features an abundance of fruit trees, a double carport, three garden sheds, and an inviting outdoor living space perfect for gatherings. With two spacious bathrooms, a large family kitchen, and open-plan living, this home offers comfort and style.
Enjoy your morning coffee on the covered verandah with eastward views and afternoon vistas from the second story to the west. The fully fenced yard adds convenience for families, especially those with furry members. Close to schools and a short walk to Waipukurau township, this property is a complete package.
Priced to sell, starting from $650,000 - secure your forever home now. Arrange a viewing today or visit the Open House.
3 2 2 1,013 sq m
FOR SALE: Enquiries Over $650,000
VIEW: www.nzsothebysrealty.com/HBHN11971
Open Home: 12:00 - 12:30 p.m. Saturday 30 March 2024 and 12:00 - 12:30 p.m. Sunday 31 March 2024 or view by appointment
NARELLE MCCORMICK:
M+64 27 445 6484 D +64 6 877 8199 narelle.mccormick@nzsir.com
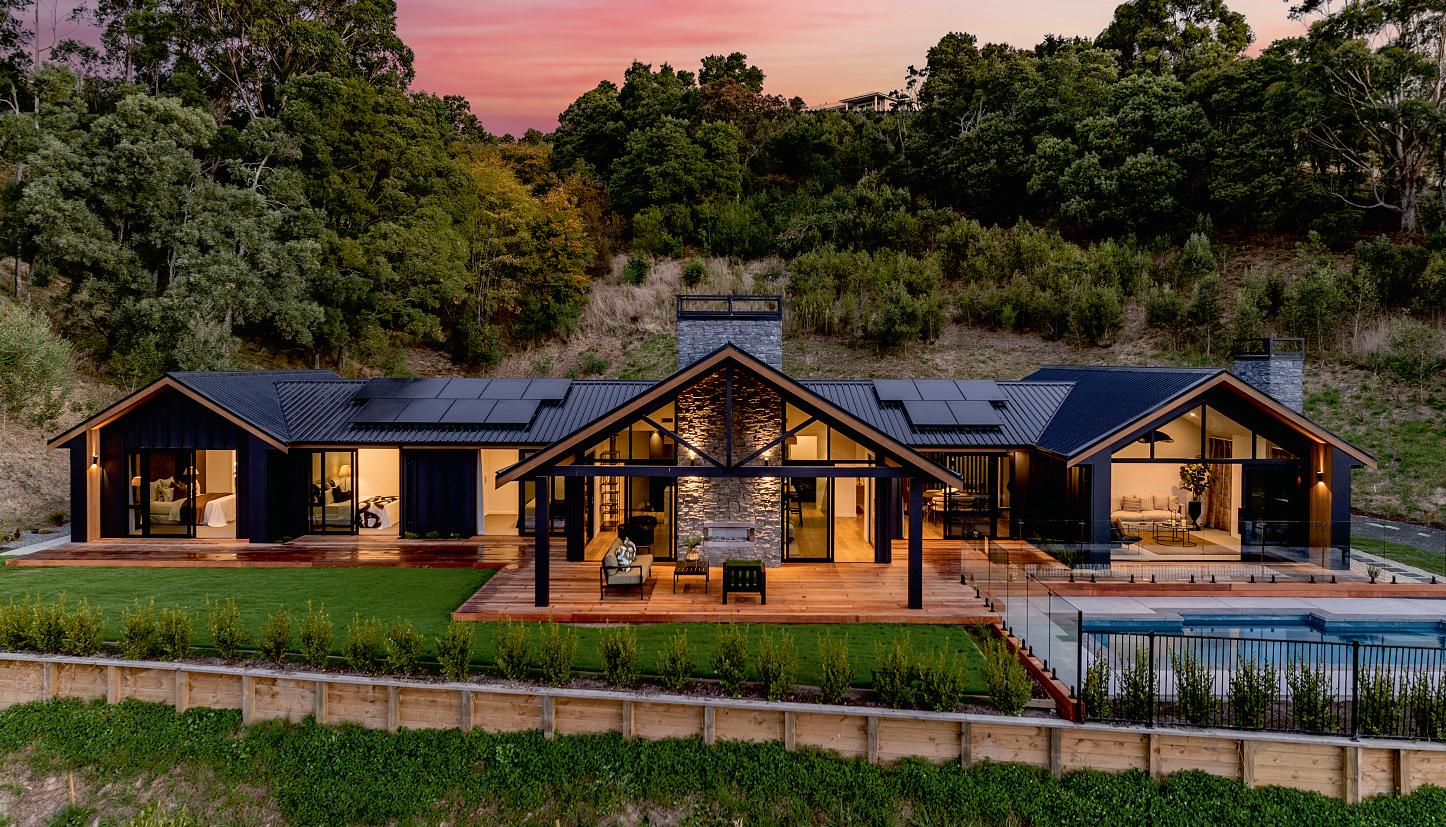

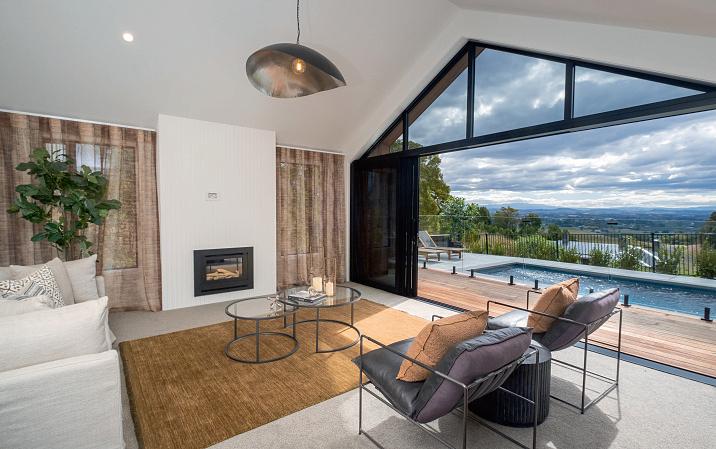
Discover Unmatched Luxury. Experience opulent living in this pristine, new home. Nestled in Endsleigh Park, relish breathtaking views and exclusive amenities.
With meticulous attention to detail, indulge in the finest craftsmanship and design, from the Cedar, Maxstone, and flat sheet cladding to the landscaped gardens.
Enjoy open plan living and formal lounge with cathedral ceilings and cosy gas log fires. Entertain effortlessly on the expansive deck with a 7-meter pool and gas fire. Retreat to luxurious bathrooms and a master bedroom with sumptuous wallpapers. Noteworthy is the fourth studio bedroom, perfect for guests or home offices.
Don't miss this rare masterpiece. Contact us for a private viewing.
TENDER: Closes 12:00 p.m.
Tuesday 23 April 2024, NZSIR Havelock North Office (unless sold prior)
VIEW: www.nzsothebysrealty.com/HBHN11989
Open Home: 11:00 - 11:30 a.m. Sunday 31 March 2024 and 11:00 - 11:30 a.m. Sunday 7 April 2024 or view by appointment
CONNIE CAWOOD:
M+64 27 688 1608 D +64 6 877 8199 connie.cawood@nzsir.com
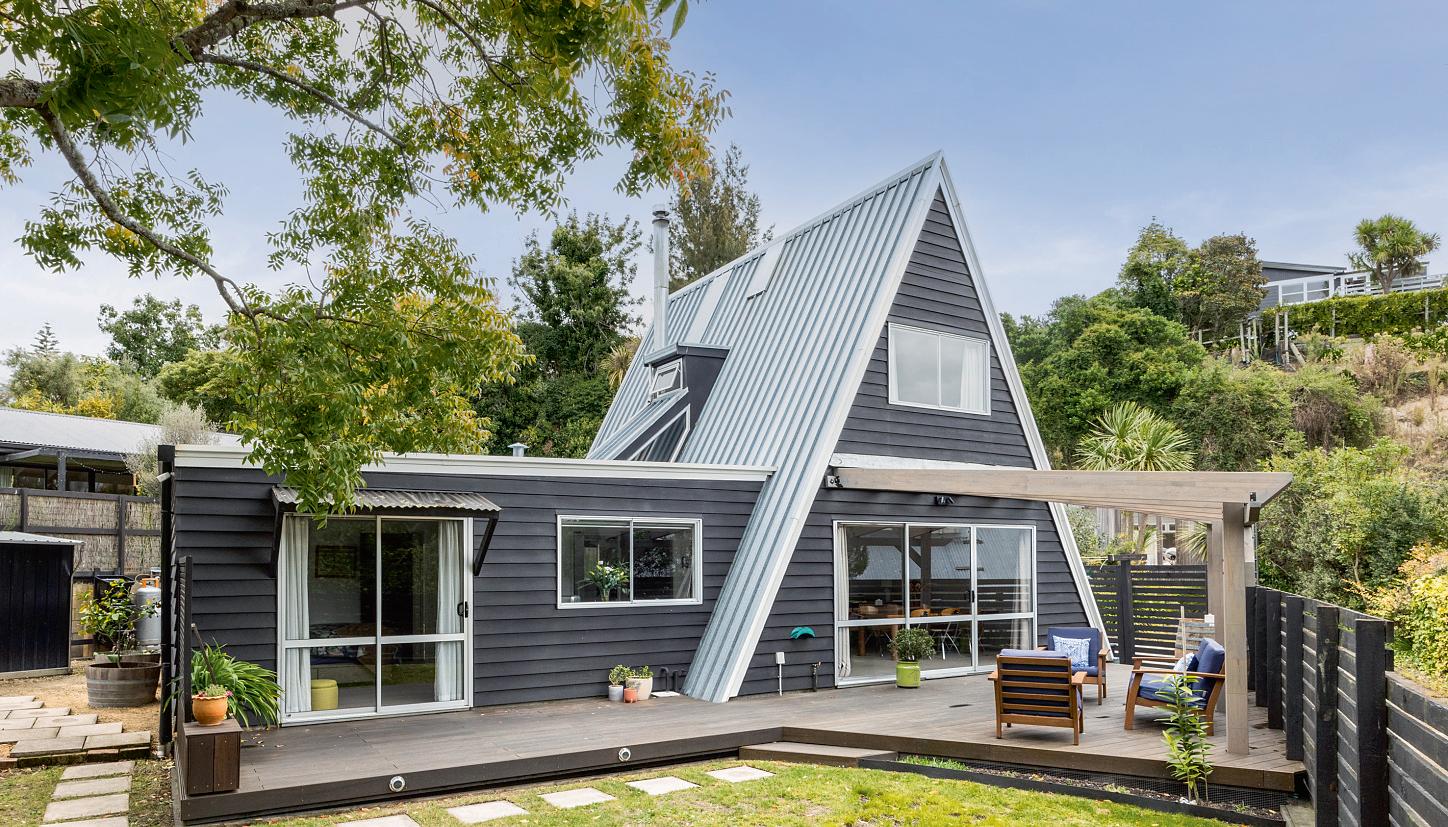

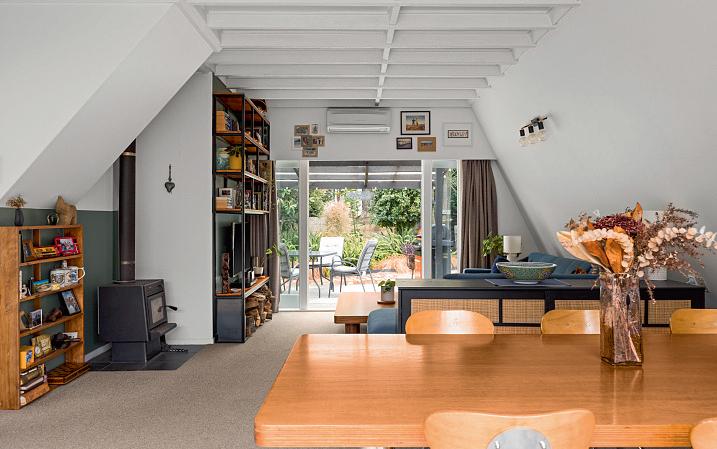
Starter Havelock North Home,
This charming home offers a blend of modern comfort and cute appeal in a location only moments from Te Mata Peak reserve.
Step inside to discover the inviting open-plan living area downstairs, featuring a cosy wood burner and dual heat pump/air conditioning unit to ensure year-round comfort. The layout is ideal for entertaining, with seamless flow between the living, dining, and kitchen areas. The master bedroom offers a walk-in robe and direct access to the outdoors. A further two bedrooms are on offer upstairs.
Outside, you'll find two fantastic outdoor entertaining areas, one covered for extra protection against the weather. The low-maintenance section is fully fenced, providing privacy and security plus offstreet parking adds convenience for homeowners and guests alike.
With convenient access to Havelock North's shops and eateries, this location also benefits from highly prized schooling options, ensuring the property's appeal will be far-reaching.
3 1 387 sq m
DEADLINE SALE: Closes 12:00 p.m. Wednesday 10 April 2024, NZSIR Havelock North Office (unless sold prior)
VIEW: www.nzsothebysrealty.com/HBHN11991
Open Home: 1:00 - 1:30 p.m. Saturday 30 March 2024 or view by appointment
FIONA HORNE: M+64 21 377 195 D +64 6 877 8199 fiona.horne@nzsir.com
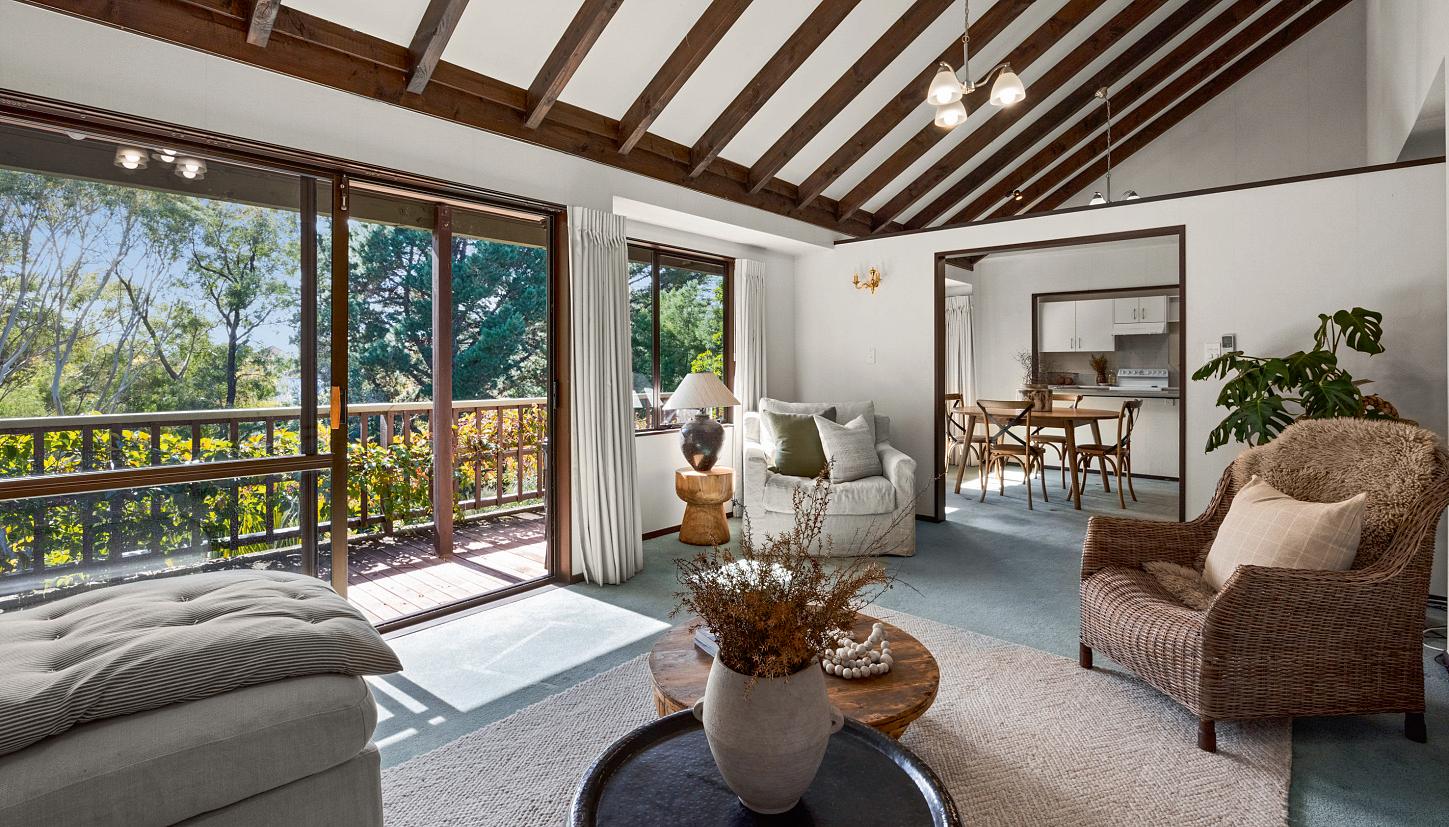
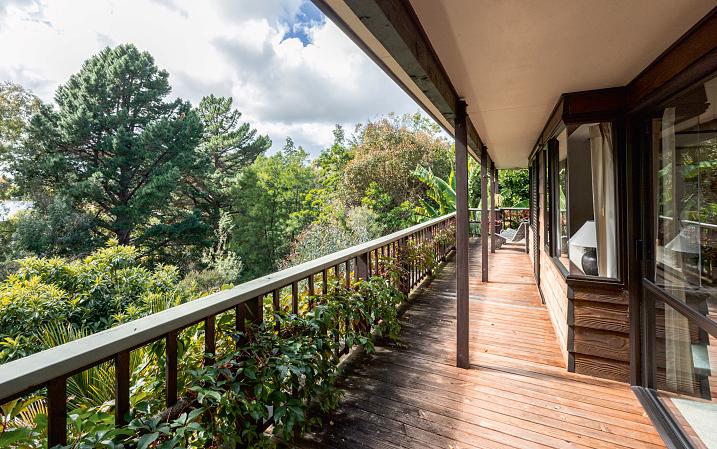
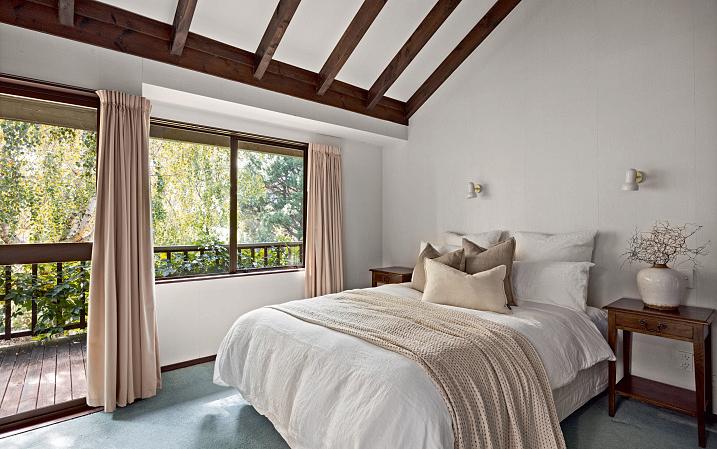
Boasting privacy, elevation, offering tranquility amidst nature's embrace, this three bedroom home, complete with an office, is a haven in the desirable area of Havelock North.
Bathed in natural light, with vaulted ceilings, the open-plan living space seamlessly blends the kitchen, dining and lounge areas and opens onto a sunny north-east facing deck, creating a seamless indoor-outdoor flow, perfect for entertaining or simply enjoying the beauty of the surroundings.
The master bedroom features an en-suite bathroom, walk-in robe, and direct access to the deck, allowing you to wake up to the sights and sounds of nature. Another bedroom also offers access to a private patio area. Working from home is a pleasure with the dedicated office space.
With its prime location in Havelock North, this property offers the best of both worlds - the peace and serenity of bush-like surroundings combined with the convenience of being close to amenities, schools, and recreational facilities.
DEADLINE SALE: Closes 2:00 p.m. Wednesday 10 April 2024, NZSIR Havelock North Office
VIEW: www.nzsothebysrealty.com/HBHN11979
Open Home: 12:15 - 12:45 p.m. Saturday 30 March 2024 or view by appointment
FIONA HORNE: M+64 21 377 195 D +64 6 877 8199 fiona.horne@nzsir.com

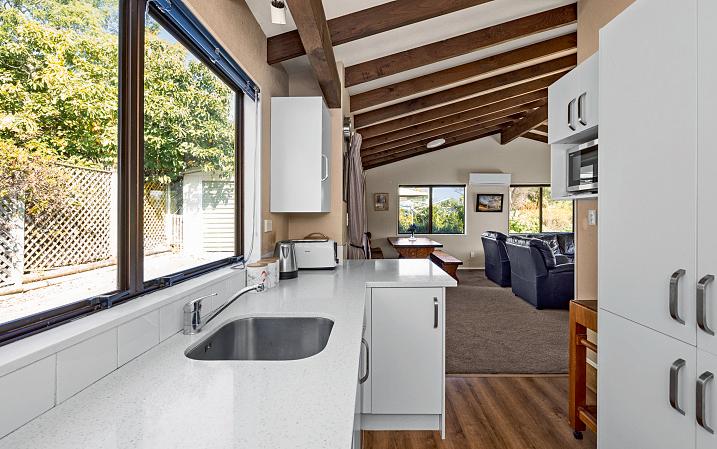

Step into the inviting ambiance of this well maintained two bedroom low maintenance unit, where comfort and convenience take center stage. The open plan living area boasts a bright and spacious layout, seamlessly extending from indoors to the outdoors, providing a versatile environment for daily living.
The tidy bathroom adds a touch of practicality to the unit, offering a functional and well presented space while the separate single garaging ensures not only convenience but also an additional layer of utility for your storage needs.
The well fenced private yard offers a great space for entertainment and perfectly complements the units charm and provides a perfect spot to relax and unwind.
Situated for both comfort and accessibility, this two bedroom unit strikes the ideal balance between low maintenance living and thoughtful design in a great location of Havelock North.
FOR SALE: Price By Negotiation
VIEW: www.nzsothebysrealty.com/HBHN11982
Please phone for an appointment to view
ASHLEIGH LILEY: M+64 21 951 041 ashleigh.liley@nzsir.com
RICHARD LILEY: M+64 21 443 904 richard.liley@nzsir.com
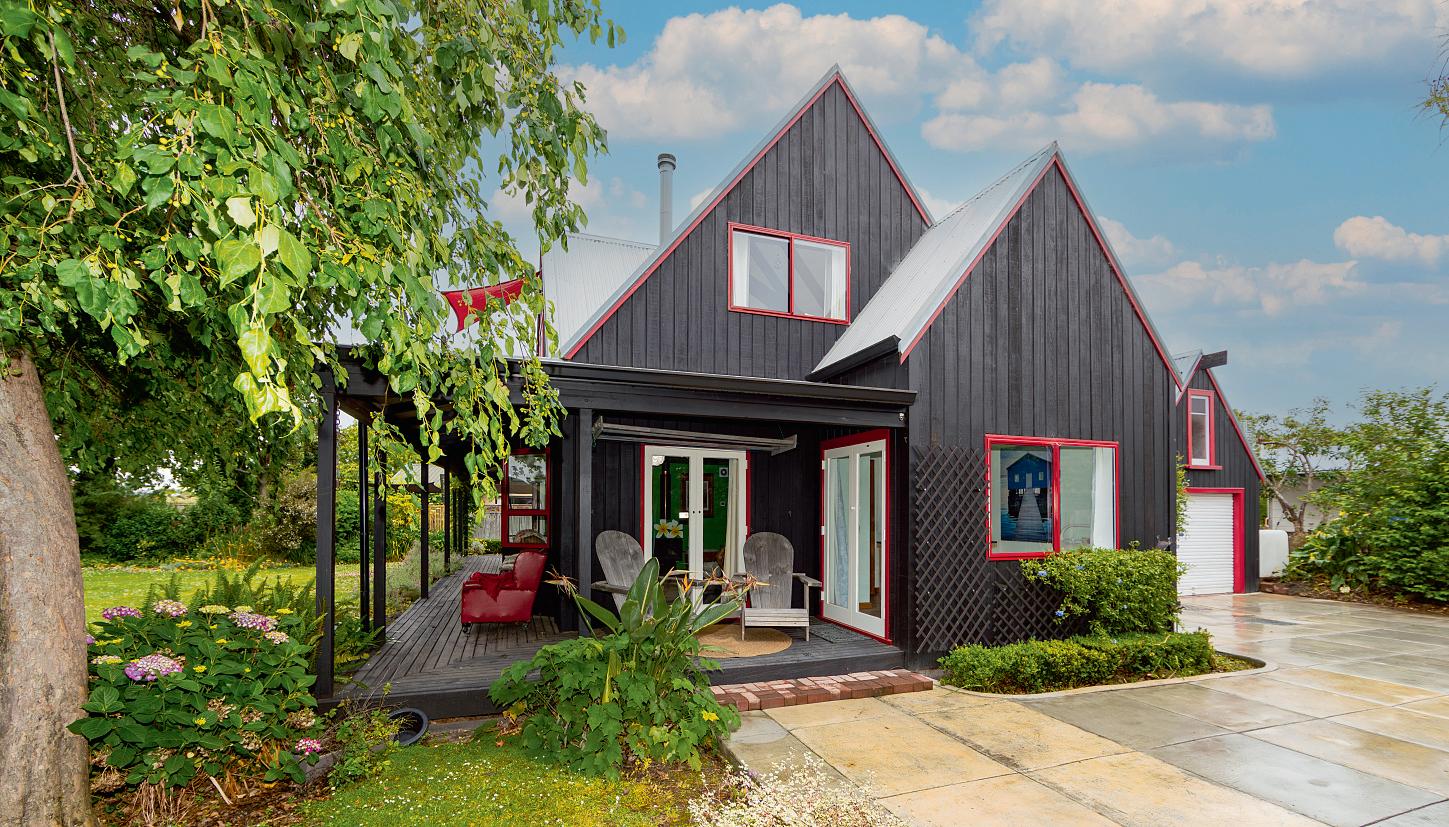
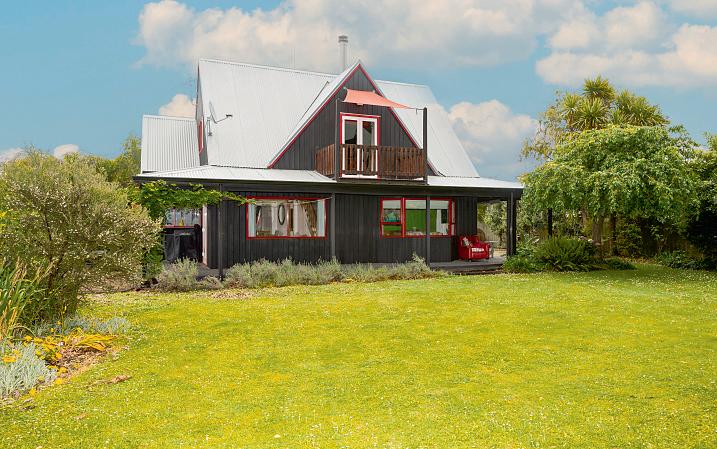
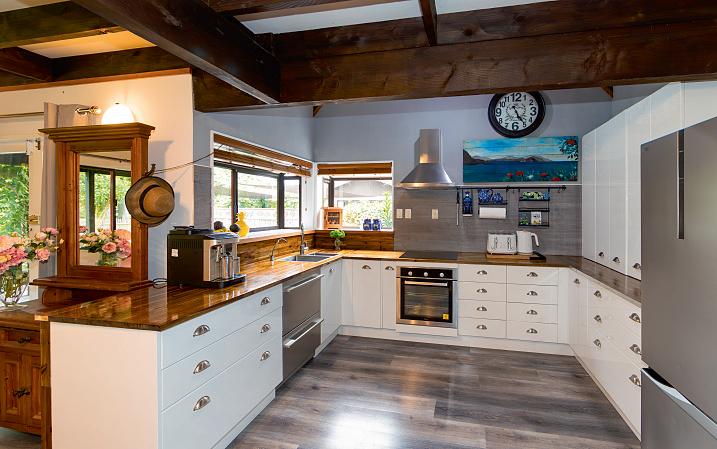
Parkvale Retreat, Reserve Outlook
Positioned for all day sun, privately located in a quiet cul-de-sac with unique design elements this is one not to be missed. Be captivated by the charming gable facade, cedar weatherboard exterior and picturesque outlook to the reserve, that sets the tone for what awaits.
The contemporary kitchen is functional and acts as the hub of this home. The open-plan layout seamlessly connects the family living, dining and kitchen area. A separate lounge, master bedroom with private balcony, recently upgraded bathroom and second WC, are also on offer.
Situated on a generous rear section, the spacious back lawn, complete with mature trees, ensures there is plus plenty of room for entertaining and children to play. A single garage with excellent storage above and carport completes the appeal.
The icing on the cake is undoubtedly the location, bordering the reserve, with quality schools, shops and handy services all a stone's throw away.
FOR SALE: Price By Negotiation
VIEW: www.nzsothebysrealty.com/HBHN11986
Open Home: 1:15 - 1:45 p.m. Saturday 30 March 2024 or view by appointment
FIONA HORNE: M+64 21 377 195 D +64 6 877 8199 fiona.horne@nzsir.com
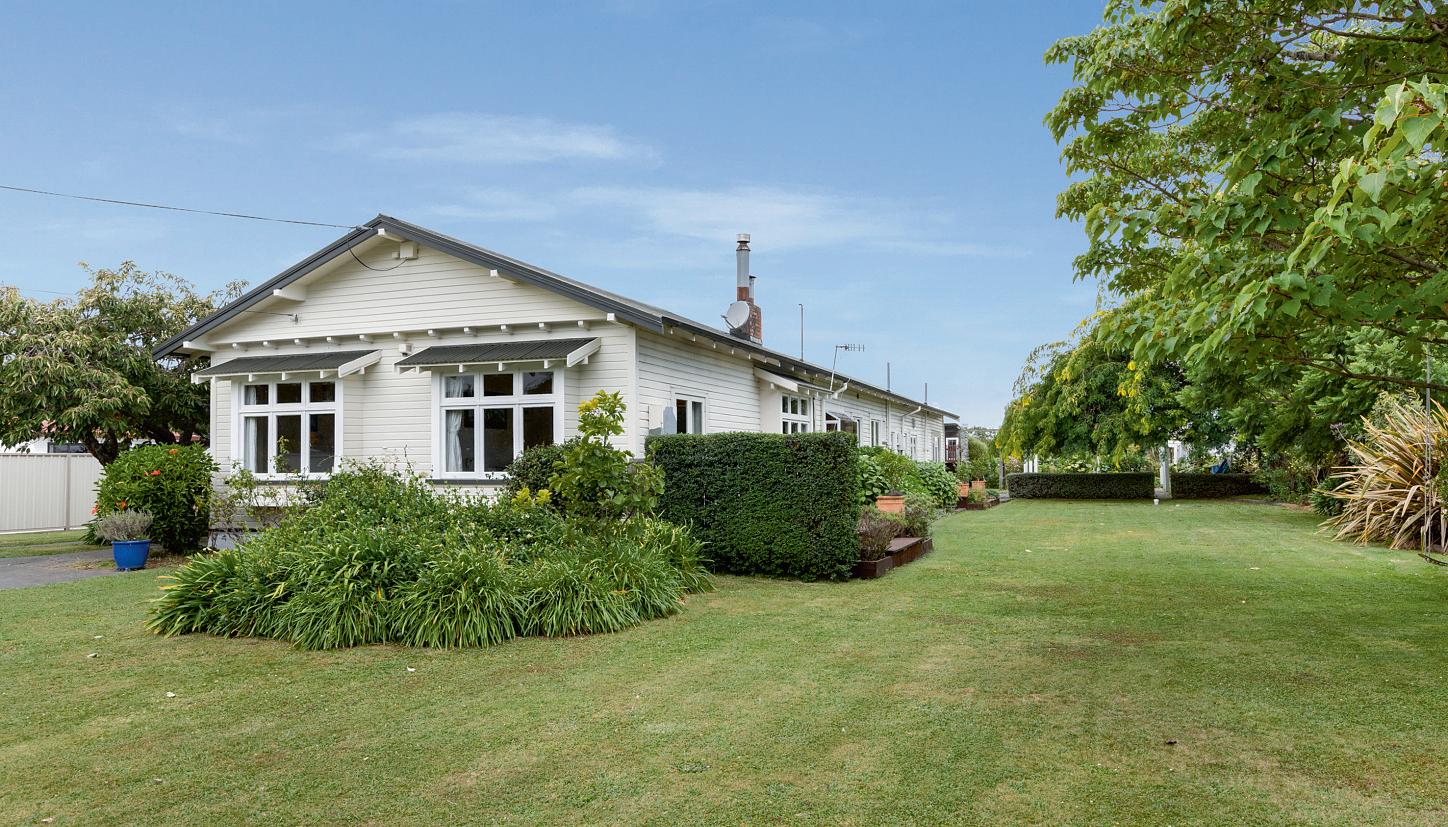
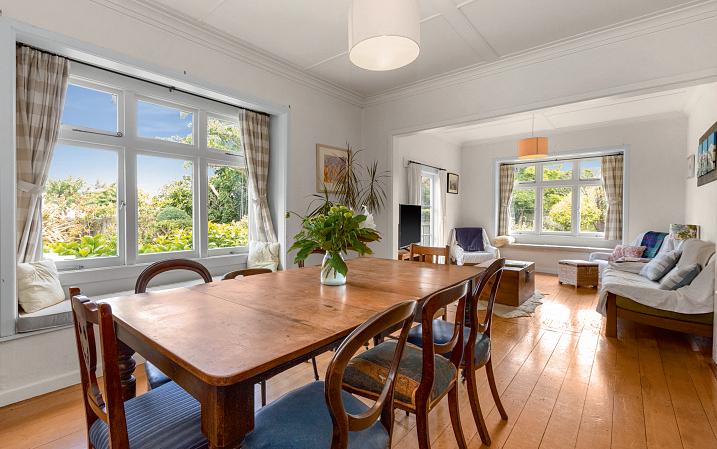

This unique family home seamlessly blends old-world charm with modern comfort to create your own slice of paradise nestled in the semi-rural haven of Tomoana, conveniently located on the Hastings city fringe. On entry through a wisteria laden covered patio, perfect for hosting gatherings, to the open-plan kitchen and dining area, bathed in natural light and offering a seamless flow between indoor and outdoor spaces.
Additional features include a single garage with plenty of off-street parking, and a standalone outdoor entertaining area with a solid pergola ideal for hosting those larger gatherings, a mini orchard boasting an array of stone fruit and citrus trees, along with a charming chook run perfect for those seeking sustainable living.
With its perfect blend of country charm and city convenience, this property will appeal to those seeking space, character, and a connection to nature without sacrificing urban amenities - the best of both worlds!
5 2 1 2,243 sq m
FOR SALE: Price By Negotiation
VIEW: www.nzsothebysrealty.com/HBNP1313
Please phone for an appointment to view
PHIL QUINNEY:
M+64 274 800 369 D +64 6 835 8399 phil.quinney@hbnzsir.com



Tranquil Family Lifestyle
Charming family home, featuring board and batten exterior, positioned at the end of a quiet cul-desac in the sought-after seaside community of Haumoana.
Open-plan kitchen, dining and living flowing seamlessly to a covered deck with pizza oven and outdoor refrigerator. A separate living/TV room offers versatility for family. Thoughtfully upgraded, with the addition of two new accommodation wings with ducted heating and cooling. Spacious master with walk-through dressing room to the en-suite, two doubles with built-in wardrobes plus a home office. Re-wired and energy-efficient enhancements include double glazing, solar, heat pump, insulation top and bottom and most walls. A second deck area offers privacy with spa and atmospheric lighting.
Enjoy the seaside lifestyle with shops, beach, cycle tracks, Memorial Park, Cape Kidnappers, golf course, school bus route, natural wetlands, and lagoon within easy reach. Make this coastal retreat your forever home in the heart of Haumoana.
DEADLINE SALE: Closes 2:00 p.m. Thursday 18 April 2024, NZSIR Napier Office (unless sold prior)
VIEW: www.nzsothebysrealty.com/HBNP1340
Open Home: 10:30 - 11:00 a.m. Saturday 30 March 2024 or view by appointment
NEAL ANDERSEN:
M+64 27 282 9714 D +64 6 835 8399
neal.andersen@nzsir.com


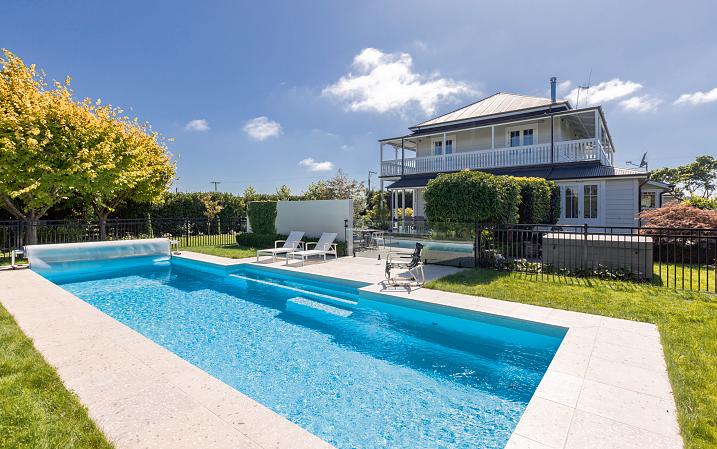
Timeless Grace and Grandeur
This iconic character property offers a remarkable living experience for those with discerning taste. Upon first approach, from the tree-lined driveway and captivating exterior with wraparound verandah, you are greeted by a sense of old-world sophistication.
The living spaces are bursting with character and bathed in light. The open-plan design connects the recently updated kitchen, dining, and living area that enjoys seamless connection to the outdoors ensuring easy flow for alfresco living, entertaining and where the stunning pool awaits.
The layout provides four generous bedrooms and two bathrooms, including a luxurious master suite with walk-in dressing room and en-suite. Completing this premier package is a self-contained hobby room ideal for accommodating guests or additional income, well-established landscaping and an office.
Conveniently located between Napier, Hastings, and Havelock North, this property offers the perfect balance of seclusion and accessibility.
5 3 2 3,313 sq m
DEADLINE SALE: Closes 12:00 p.m. Friday 19 April 2024, NZSIR, Havelock North Office (unless sold prior)
VIEW: www.nzsothebysrealty.com/HBHN11947
Please phone for an appointment to view
FIONA HORNE: M+64 21 377 195 D +64 6 877 8199 fiona.horne@nzsir.com
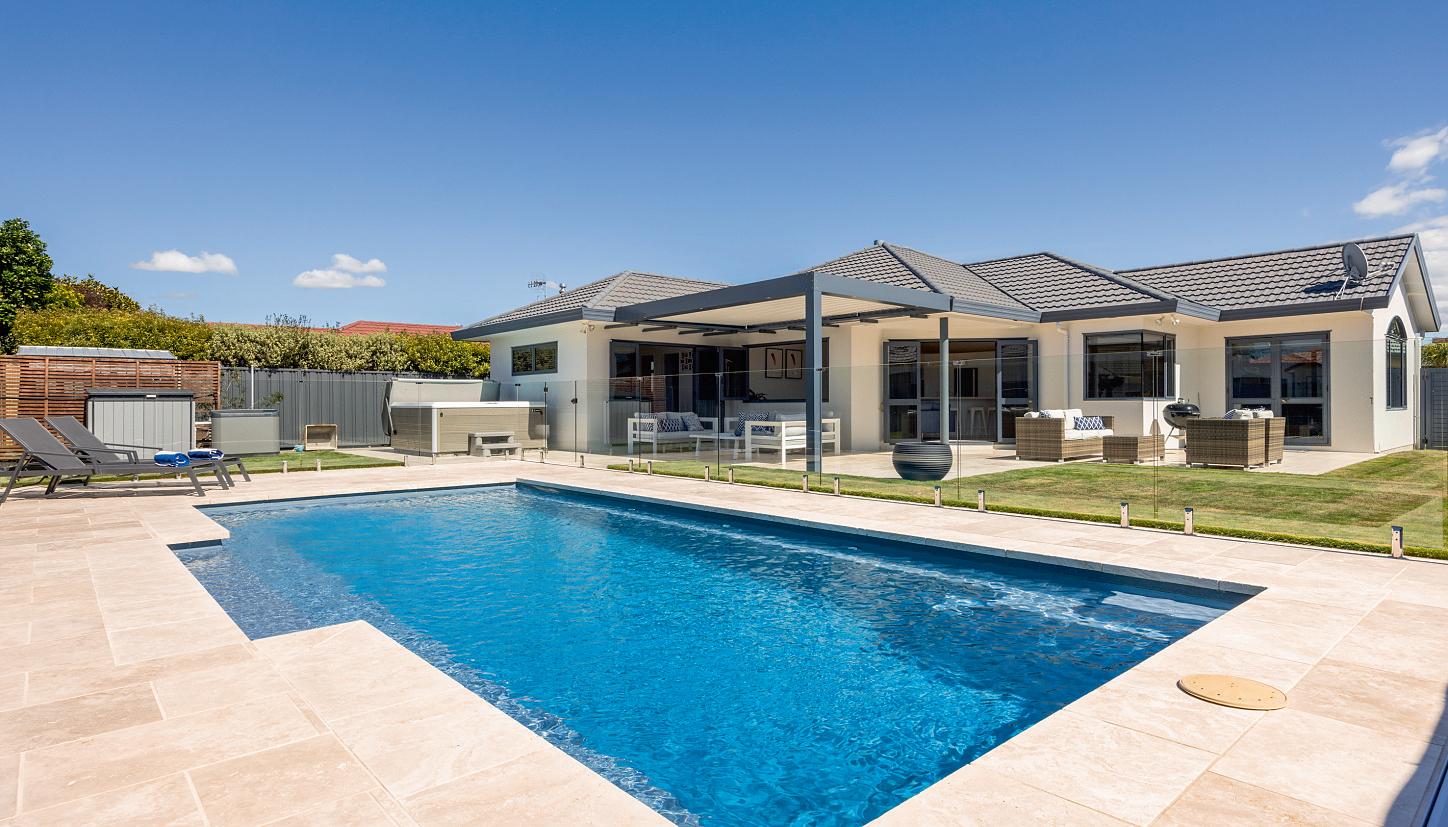


Ticking all the boxes for family living, this single level four bedroom, two bathroom property in Ascot Park, Taradale offers the ultimate in cul-de-sac living. Many updates have elevated this home beyond the norm, from double glazing and ducted AC/heating, to a refreshed kitchen, a sensored louvred roof over the patio and the fabulous addition of a stunning inground pool surrounded by natural stone paving.
The social kitchen, living, dining is the hub of the home and flows beautifully to these outdoor areas while the second living is another wonderful family space with lofty ceilings, built in bookshelves, and more access to the outdoors.
Zoned for a range of excellent educational options for primary, intermediate and secondary schools, this home will have enormous appeal for those looking to raise families in a wonderful neighbourhood surrounded by excellent amenities.
DEADLINE SALE: Closes 2:00 p.m. Thursday 11 April 2024, NZSIR Napier Office (unless sold prior)
VIEW: www.nzsothebysrealty.com/HBHN11988
Open Home: 12:30 - 1:00 p.m. Saturday 30 March 2024 or view by appointment
PIP NORRIS:
M+64 27 822 7529 D +64 6 835 8399 pip.norris@nzsir.com
DARRYL BUCKLEY:
M+64 27 316 3259 D +64 6 873 5903 darryl.buckley@nzsir.com

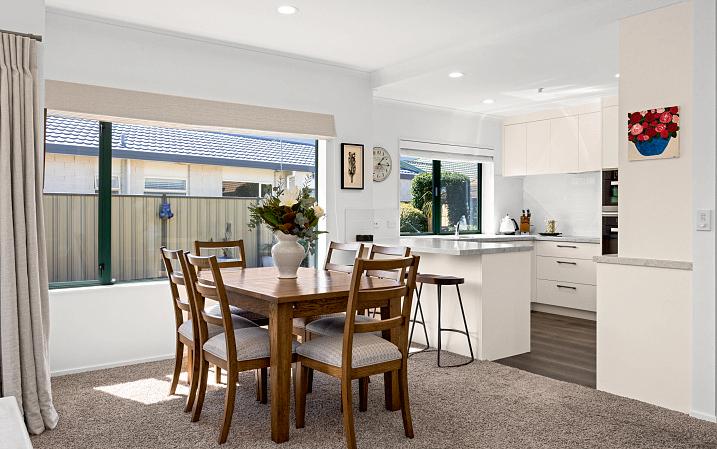

Immaculately presented, this appealing three bedroom home in the popular Taradale location of Ascot Park is a terrific offering to the market. Bathed in sun, double glazed throughout and with extensive updates including a stylish and thoughtfully renovated kitchen.
With a fabulous backyard and patio area, an integral garage, the practicality of two bathrooms and wonderful open plan living spaces, this home is the definition of easy living. Fresh, light and bright and with access out to the garden via sliding doors there is simply nothing to fault here.
The perfect downsizer or small family home; a happy nest for single parents or professional couplesclose to schools, and amenities, arterial routes and more. This is one of those sought after properties that will undoubtedly appeal to a broad range of demographics.
DEADLINE SALE: Closes 2:00 p.m. Thursday 11 April 2024, NZSIR Napier Office (unless sold prior)
VIEW: www.nzsothebysrealty.com/HBHN11987
Open Home: 1:15 - 1:45 p.m. Saturday 30 March 2024 or view by appointment
PIP NORRIS:
M+64 27 822 7529 D +64 6 835 8399 pip.norris@nzsir.com
DARRYL BUCKLEY:
M+64 27 316 3259 D +64 6 873 5903 darryl.buckley@nzsir.com
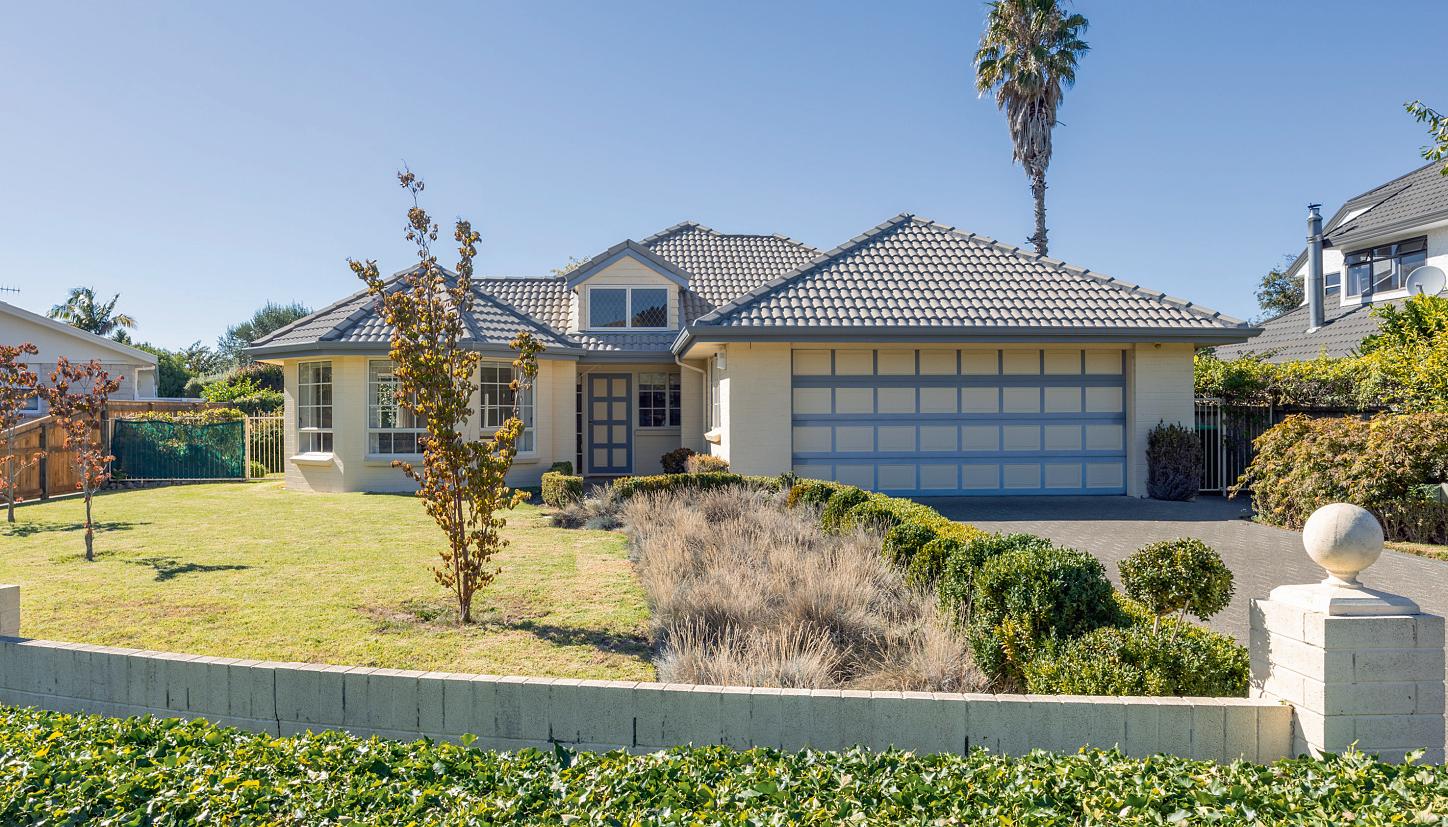
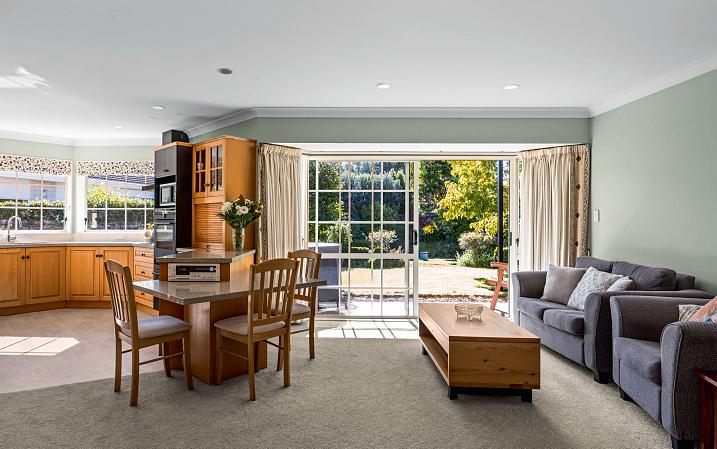

Nestled in a serene cul-de-sac, this immaculate residence offers unparalleled comfort and style in a premium location. Boasting timeless brick construction and a thoughtfully designed layout, this home ensures effortless living.
As you step through the elegant entrance, you're greeted by a spacious interior adorned with impressively proportioned entertaining zones. The heart of the home, a large open-plan kitchen, has been recently renovated. Featuring double ovens (convection and steam), new stone benchtops, and ample storage, it seamlessly flows into a cosy family living area. Doors from here lead out to the picturesque covered patio and expansive garden, offering ample space for outdoor gatherings and even a potential pool.
Situated in the highly desired area near Taradale village, this home offers easy access to a wealth of amenities. Plus, it falls within the zone for popular schools, making it an unmistakable drawcard for families seeking both convenience and quality education.
DEADLINE SALE: Closes 2:00 p.m. Thursday 18 April 2024, NZSIR Taradale Office (unless sold prior)
VIEW: www.nzsothebysrealty.com/HBNP1342
Please phone for an appointment to view
PHIL QUINNEY:
M+64 274 800 369 D +64 6 835 8399
phil.quinney@hbnzsir.com
RICHARD PURCHAS:
M+64 21 625 453 D +64 6 877 8199 richard.purchas@nzsir.com
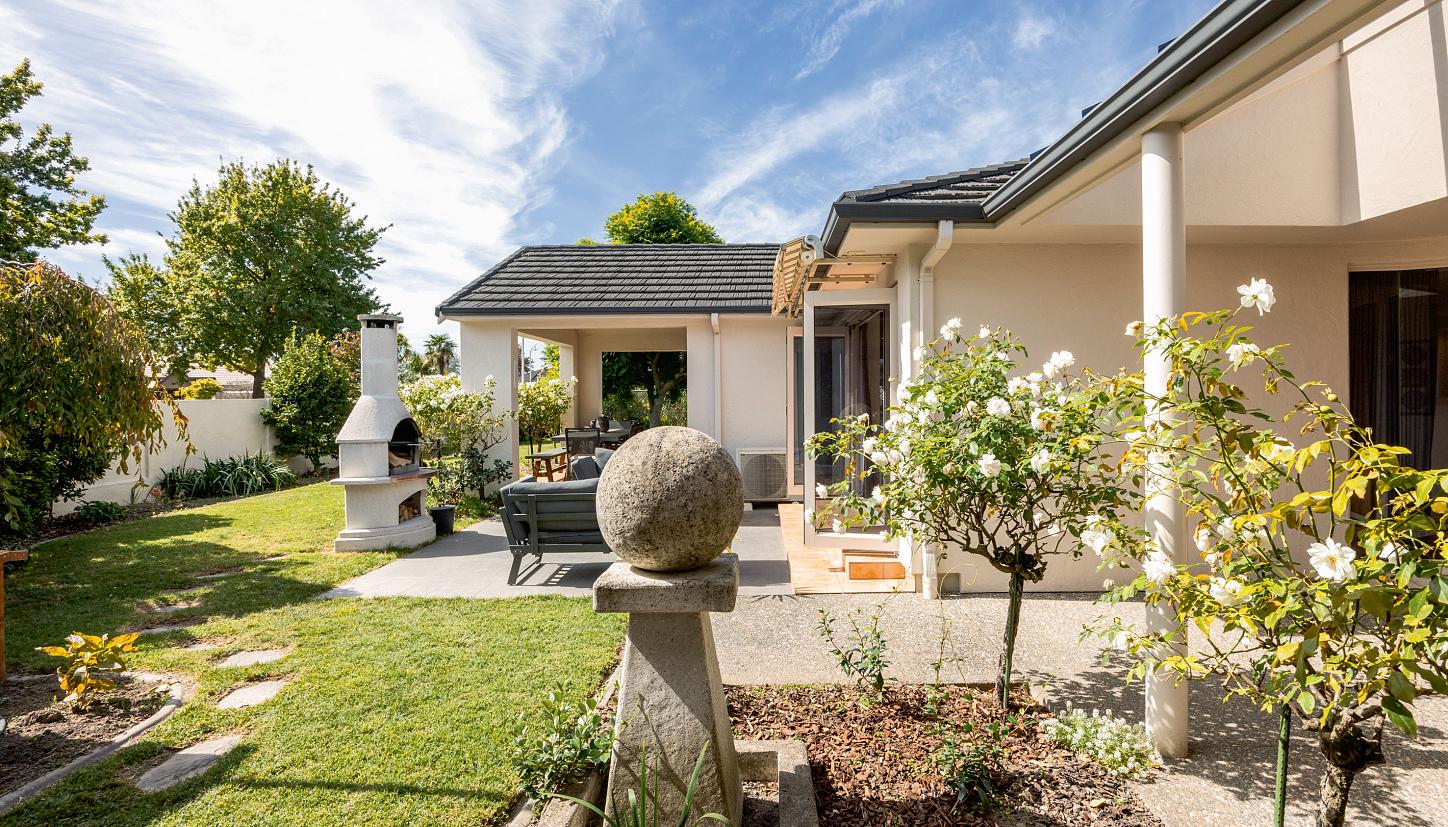


Experience the architectural grandeur of 21 Pukekura Place from the moment you step inside its inviting threshold. With its graceful curves, expansive interiors, and generous use of glass, this home earned its place as a National finalist in the Registered Master Builder Federation House of the Year competition. Its timeless allure caters to all generations. Recent enhancements, including a fresh coat of white paint throughout, updated window treatments, and modernised light fittings, have revitalised every corner of this prestigious residence.
Nearly every room effortlessly connects to the outdoor oasis, where covered patios invite year-round al fresco dining amidst meticulously landscaped gardens, providing a secure retreat for family recreation.
Ideally situated to embrace the charm of Taradale village, nearby walking and biking trails, and just steps away from a local winery, this fully fenced home seamlessly combines convenience with luxury.
4 2 2 853 sq m
DEADLINE SALE: Closes 2:00 p.m. Tuesday 16 April 2024, NZSIR Napier Office (unless sold prior)
VIEW: www.nzsothebysrealty.com/HBNP1344
Please phone for an appointment to view
NICKY BERRY:
M+64 20 4112 2115 D +64 6 835 8399 nicky.berry@nzsir.com

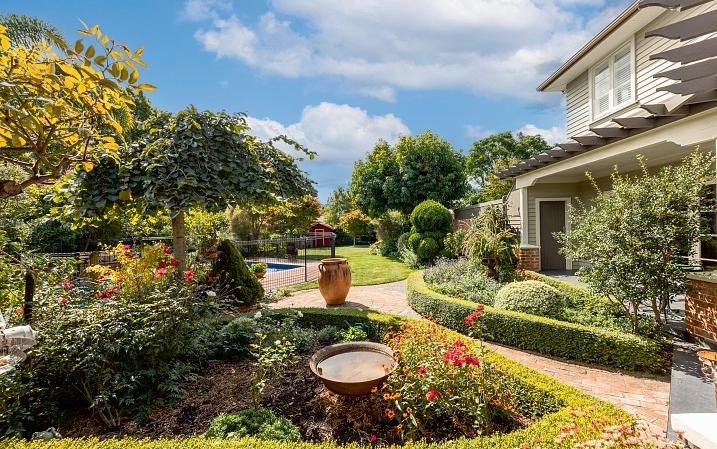
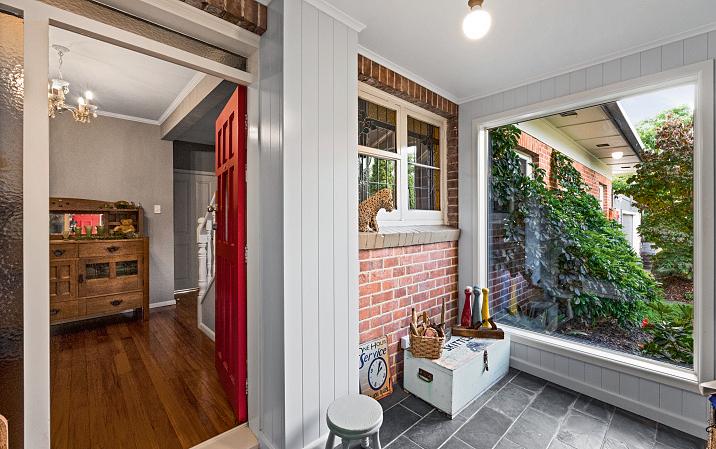
Nestled in a highly sought-after location near iconic wineries, this timeless mid-century home offers a serene retreat surrounded by expansive manicured gardens. Thoughtfully designed and constructed in the 1950s, and on the market for the first time in nearly 25 years, this two-level residence boasts elegance and charm at every turn. Cobblestone pathways wind through the meticulously maintained gardens, leading to the inground swimming pool and various outdoor living areas, creating a private oasis for relaxation and entertainment.
Step into the foyer area and be greeted by the warmth of native timber floors and French doors that seamlessly blend indoor and outdoor living. Extensive glazing floods the space with natural light, creating an inviting atmosphere throughout.
Contact Phil today to schedule a private viewing and make this your new home sweet home.
4 3 2 1,677 sq m
DEADLINE SALE: Closes 2:00 p.m. Wednesday 3 April 2024, NZSIR Napier Office (unless sold prior)
VIEW: www.nzsothebysrealty.com/HBNP1332
Please phone for an appointment to view
PHIL QUINNEY:
M+64 274 800 369 D +64 6 835 8399
phil.quinney@hbnzsir.com



Seize the opportunity to transform this expansive 559 sq m (more or less) section into the ideal canvas for your dream home. Whether your vision includes a single or double-level residence, both possibilities await in this exclusive locale. Nestled in the esteemed Poraiti area, Parklands stands as one of Napier's premier subdivisions. This development invites you to construct your dream home in a coveted location, offering unparalleled convenience.
Located just a short drive from Prebensen Drive, discover a range of prominent stores, including Mitre 10, Farmlands, and Hunting and Fishing. Additionally, the proximity of Pak'nSave, a Z station, and a pharmacy adds to the neighbourhood's allure.
Napier CBD is a mere five minutes away, while Taradale Village can be reached within 10 minutes, and both Hastings and Havelock are within a 20 minute drive.
FOR SALE: Price By Negotiation
VIEW: www.nzsothebysrealty.com/HBNP1325
Please phone for an appointment to view
NICKY BERRY:
M+64 20 4112 2115 D +64 6 835 8399 nicky.berry@nzsir.com
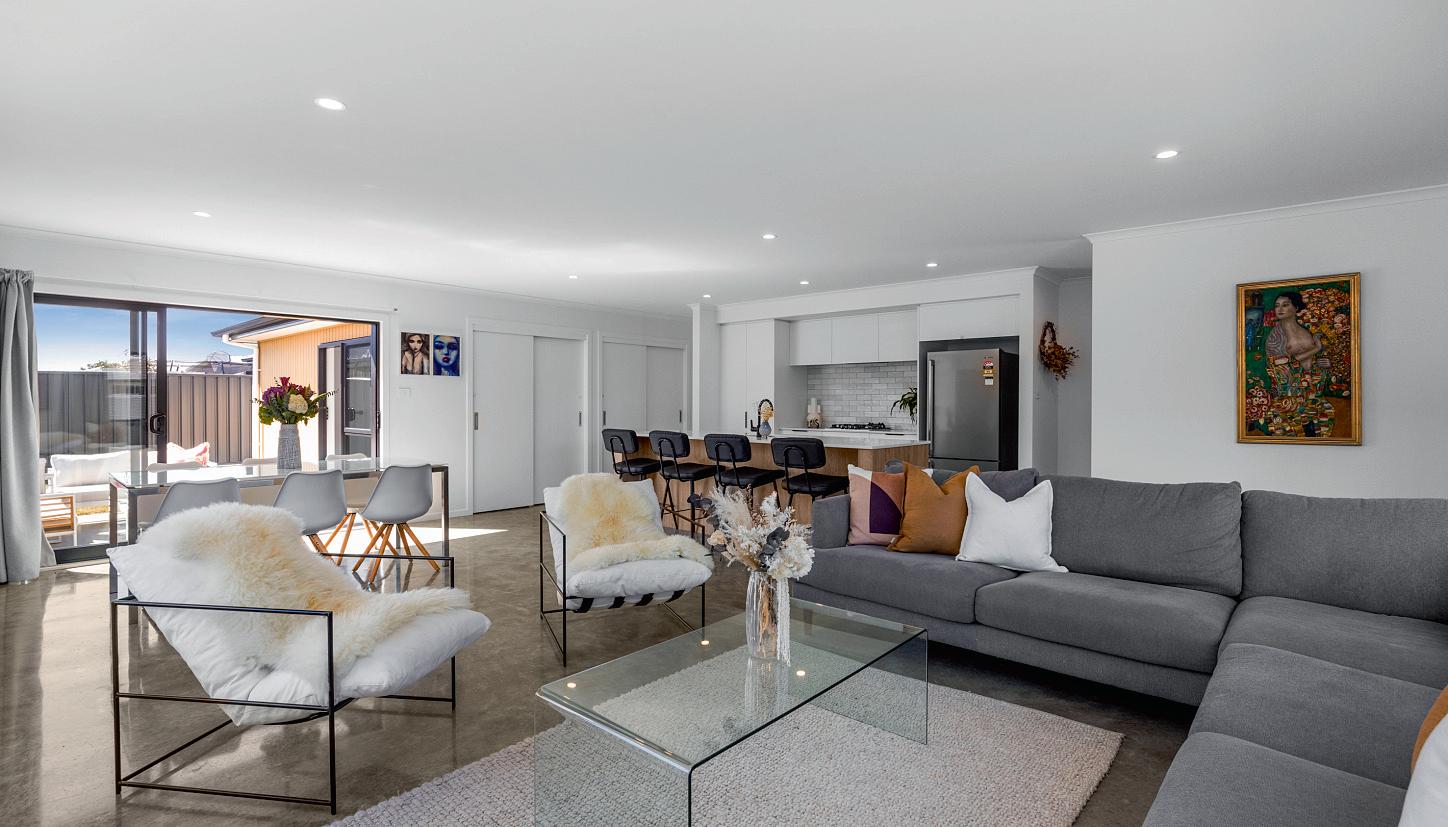

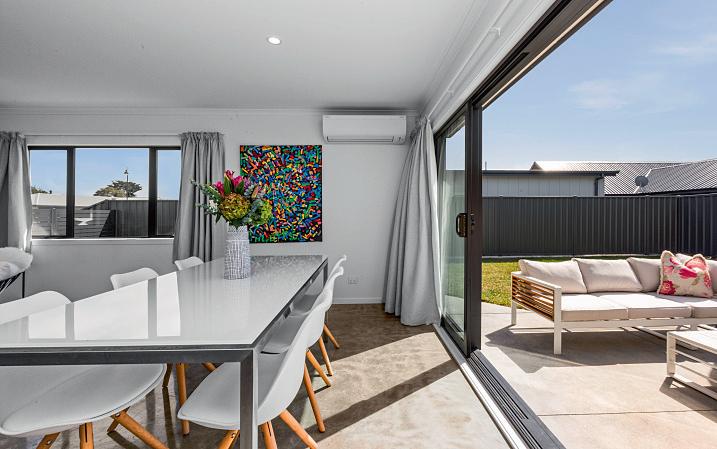
Immediate Possession Available
Motivated and ready for their next chapter, our sellers have clearly instructed us that they need to get going, going, gone. Offered to the market with genuine commitment, this pristine 2021-built residence presents a rare opportunity for families, retirees, and those seeking a low-maintenance living experience.
Step inside to discover an open-plan sanctuary bathed in natural light. The heart of this home is its stylish galley kitchen that seamlessly integrates with the inviting lounge and dining area that opens onto a sun-drenched patio.
The master has a walk-in robe, en-suite, and direct patio access. The additional two bedrooms are spacious, offering ample storage and convenient access to the main bathroom.
The property's outdoor space is secure and private, ideal for both families and pets. The low maintenance yard provides ample space for enjoyment and entertainment but grants the luxury of time for relaxation.
DEADLINE SALE: Closes 2:00 p.m. Tuesday 9 April 2024, NZSIR Napier Office (unless sold prior)
VIEW: www.nzsothebysrealty.com/HBHN11978
Open Home: 11:00 - 11:30 a.m. Saturday 30 March 2024 or view by appointment
FIONA HORNE:
M+64 21 377 195 D +64 6 877 8199
fiona.horne@nzsir.com
PHIL QUINNEY:
M+64 274 800 369 D +64 6 835 8399
phil.quinney@hbnzsir.com


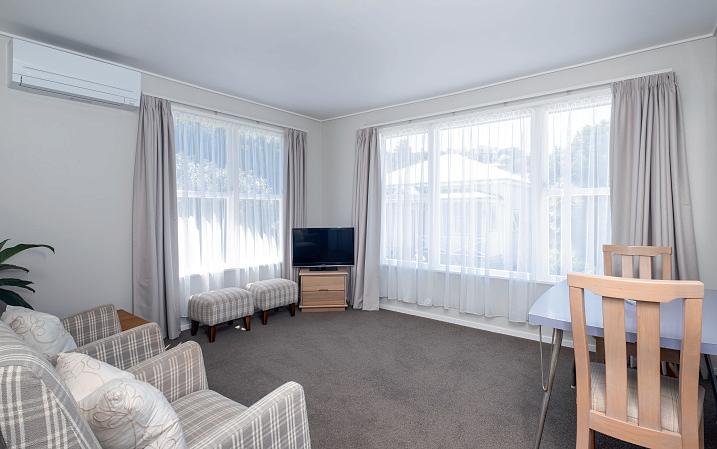
This property offers four one bedroom units; two on the ground floor and two on the upper, each with its own power meter, fibre connection and designated parking. All meet current healthy homes criteria, currently tenanted and under the management of a registered tenancy agency.
Recently re-roofed, the exterior repainted and the retaining wall on the western side overlaid with an attractive wood facade. Units A, C and D have recently been refurbished throughout, with upgraded kitchens, bathrooms, floor coverings, painting and furnishings providing light and airy living spaces. Unit B is in more original condition and can be upgraded to align with the rest.
Within walking distance of supermarkets, medical centre, local amenities and Napier CBD with public transport available at the end of the street. Great investment opportunities for investors, retirees looking for passive income or a unique opportunity for blended family investment. The interior photographs displayed are of unit C.
4 4 671 sq m
TENDER: Closes 2:00 p.m. Thursday 4 April 2024,
NZSIR Napier Office (unless sold prior)
VIEW: www.nzsothebysrealty.com/HBNP1330
Please phone for an appointment to view
NEAL ANDERSEN:
M+64 27 282 9714 D +64 6 835 8399
neal.andersen@nzsir.com



Offering a wonderful opportunity to secure a lifestyle property, 773 Seafield Road, Puketapu is a fantastic property located in a desirable rural setting with the potential to further develop or just move in and enjoy.
Converted from a wool shed to a delightful dwelling circa 2015, the current owners have made significant improvements to the rustic features of the home to create a spacious and impressive space. The open-plan kitchen/living room opens effortlessly via bi-fold doors to a wraparound deck and entertaining area.
Framed by the cleverly landscaped and established gardens, the 1.77 ha (more or less) site offers a peaceful and serene backdrop, the perfect space to relax and unwind.
Additional features include 2x 25,000L rain tanks, a freestanding sleep out, a second outdoor entertaining area, fully insulated, an infinity gas system, and a large variety of fruit trees. This idyllic lifestyle is ready for its next family to move in and start creating new memories.
DEADLINE SALE: Closes 2:00 p.m. Tuesday 2 April 2024, NZSIR Napier Office (unless sold prior)
VIEW: www.nzsothebysrealty.com/HBNP1300
Please phone for an appointment to view
NICK FRYER:
M+64 21 477 604 D +64 6 835 8399
nick.fryer@nzsir.com
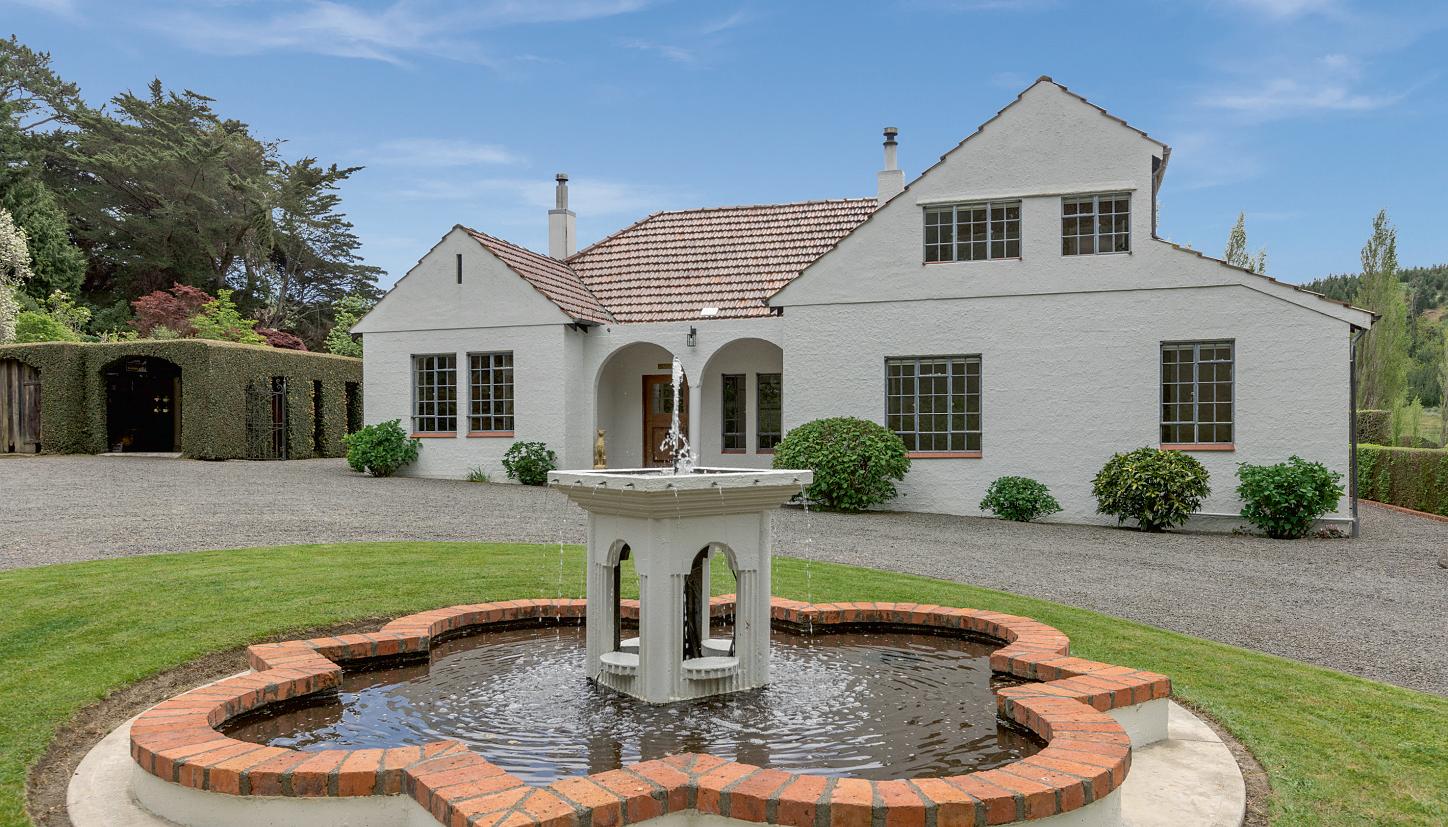
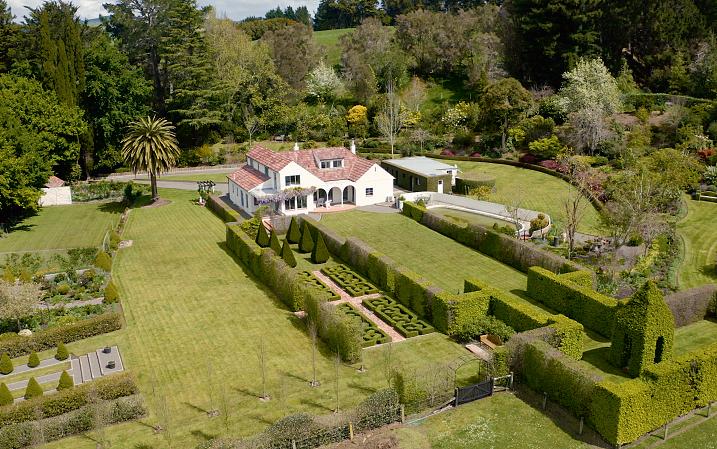
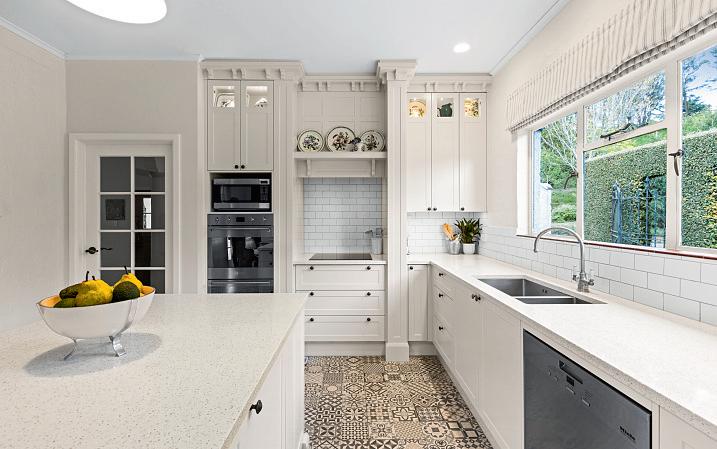
This meticulously restored home of Arts and Crafts Architecture is nestled within enchanting grounds, offering a truly romantic setting, within a rural locality. Set well back from the road in a sheltered northerly aspect, with a complementary backdrop of substantial mature trees. Approaching via a tree-lined laneway opening to a circular drive, centered with an elegant water fountain, creating intrigue as to what else lies beyond.
The true magic of this property lies in its stunning garden. Formal avenues, meticulously trimmed hedges, picturesque ponds, a parterre knot garden, and a canopy of established trees create a dynamic, ever-changing landscape.
The lawned tennis court is perfect for social games or to house a marquee, opening the opportunity for home and income.
FOR SALE: $1,625,000 (plus GST on land, if any)
VIEW: www.nzsothebysrealty.com/HBNP1209
Please phone for an appointment to view
JOHN HOLMES:
M+64 21 148 1411
john.holmes@nzsir.com
VAUGHAN WILSON:
M+64 21 272 0781 D +64 6 835 8399 vaughan.wilson@nzsir.com
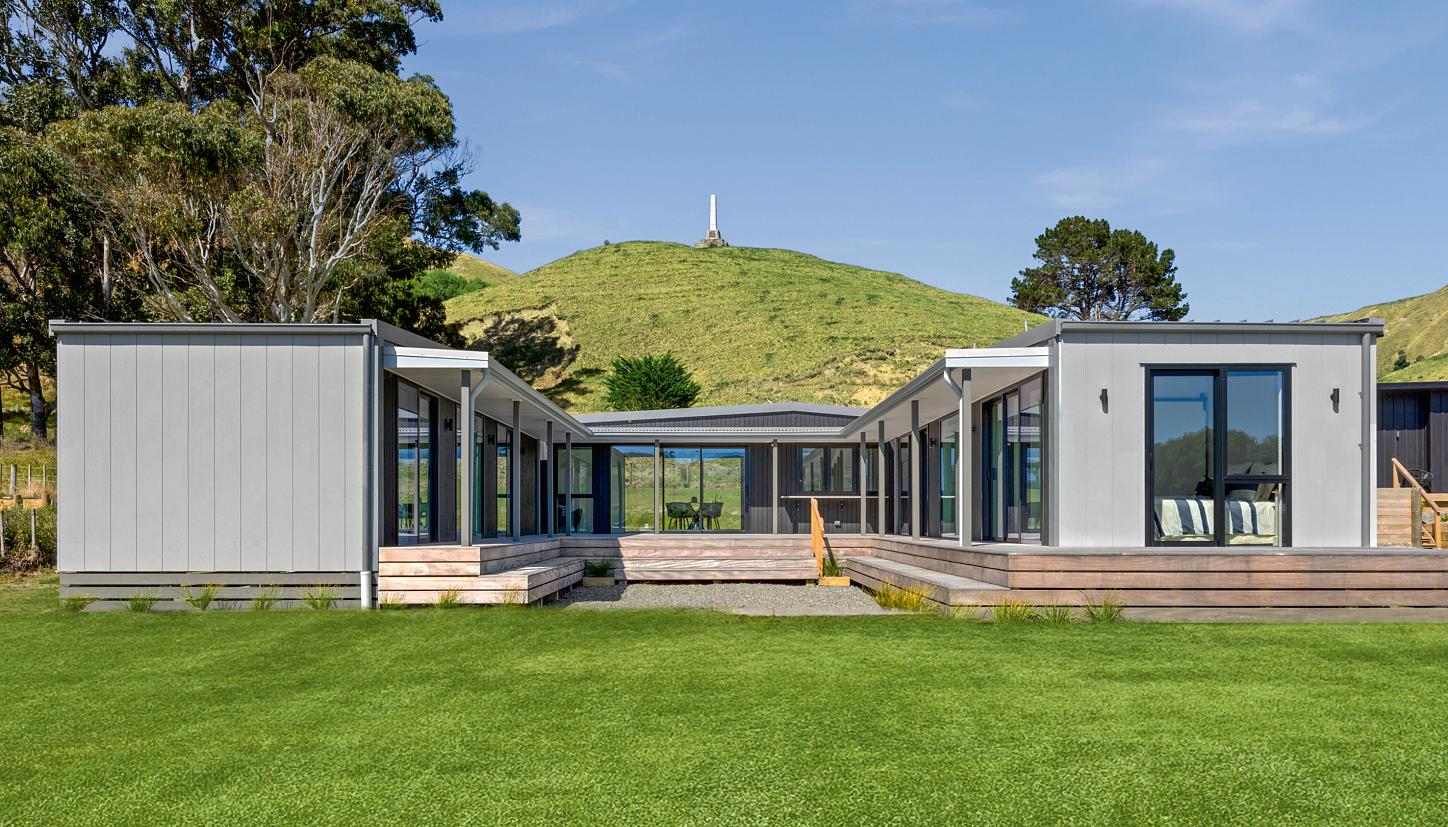

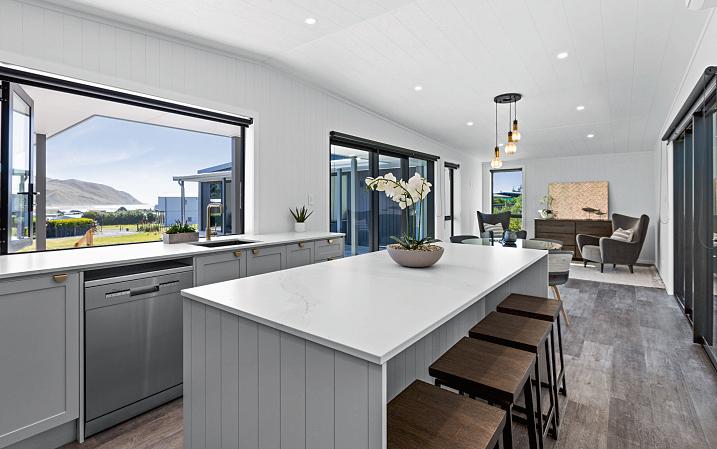
Shoal Bay Stunner
Properties rarely come on the market in the smart and coveted coastal getaway of Shoal Bay, and as such this is a rare opportunity to secure a brand new, contemporary holiday home in an elevated position here. Thoughtfully designed utilising three pods which are interconnected by substantial decking, this offers beach buyers a unique and fun purchase.
The three pods will intrigue and delight; one contains a kitchen / living / dining space, including a a caesarstone benchtop and a scullery with room for a second fridge. This space enjoys great flow to decking on either side, and wonderful views to the ocean through bifold windows above a breakfast bar.
The second pod contains two bedrooms, both with double wardrobes, a bathroom and a separate laundry. The third pod contains the master bedroom, another beautiful bathroom and either a fourth bedroom or a second living option.
3 2 1,819 sq m
FOR SALE: Price By Negotiation
VIEW: www.nzsothebysrealty.com/HBHN11760
Open Home: 10:00 - 10:30 a.m. Saturday 30 March 2024 or view by appointment
DARRYL BUCKLEY:
M+64 27 316 3259 D +64 6 873 5903 darryl.buckley@nzsir.com
PIP NORRIS:
M+64 27 822 7529 D +64 6 835 8399 pip.norris@nzsir.com



Nestled along pristine coastline, this modern beach house offers breathtaking ocean views and a lifestyle of serenity. Enjoy natures playground at your backdoor - fish and dive for your dinner with easy boat launching access in the natural channel.
Step inside to discover a spacious open-plan living area, where natural light pours in through expansive windows. Decks to the front and rear offer positions to follow the sun all day. With four bedrooms and two bathrooms, including an en-suite in the master bedroom, convenience and comfort are paramount.
Outside, the easy-care section allows you to spend more time enjoying all that Pourerere has to offer. Imagine soaking in the panoramic views of the ocean or strolling along the sandy shores just moments from your doorstep. A supersize garage and shed ensures there is plenty of room for a boat and all the toys.
The property also has a one quarter share in a further 2,316 sq m (more or less).
4 2 4 1,000 sq m
FOR SALE: Price By Negotiation
VIEW: www.nzsothebysrealty.com/HBHN11948
Please phone for an appointment to view
FIONA HORNE:
M+64 21 377 195 D +64 6 877 8199 fiona.horne@nzsir.com



Bare Land Section
A section available on the edge of Waipukurau. Priced to sell. No Services, No Water, some covenants do apply.
Build your dream or land bank and see what you can do in the next few years.
Lot 2, 4434 sq m. Title issued, Enquiries Over $160,000.
Do not miss this opportunity.
4,434 sq m
FOR SALE: Price By Negotiation
VIEW: www.nzsothebysrealty.com/HBHN11865
Please phone for an appointment to view
NARELLE MCCORMICK:
M+64 27 445 6484 D +64 6 877 8199 narelle.mccormick@nzsir.com



Sought-After Location
This exquisite residence on Mount Herbert Road embodies the essence of quality and simplicity. With a generous 185 sq m floor area, it offers three spacious bedrooms, each featuring impressive wardrobe space. The master bedroom is a highlight, complete with an en-suite bathroom and direct access to a private patio. The home's open-plan layout integrates a family kitchen, dining area, and lounge, creating a cohesive and welcoming space.
An efficient double garage doubles as a laundry area, adding to the home's practical design. Built in 2011, it also features comprehensive double glazing, a heat pump and free-standing fire for added comfort.
The outdoor area of this home is equally captivating, with well-groomed grounds that include a fully fenced spa pool and a rain sensor louvre roof. The gardens are a true delight, boasting a variety of vegetable plots and fruit trees. This property is the third that the vendors have owned on Mt Herbert Road area.
3 2 2 1,137 sq m
FOR SALE: Enquiries Over $929,000
VIEW: www.nzsothebysrealty.com/HBHN11933
Please phone for an appointment to view
NARELLE MCCORMICK:
M+64 27 445 6484 D +64 6 877 8199 narelle.mccormick@nzsir.com


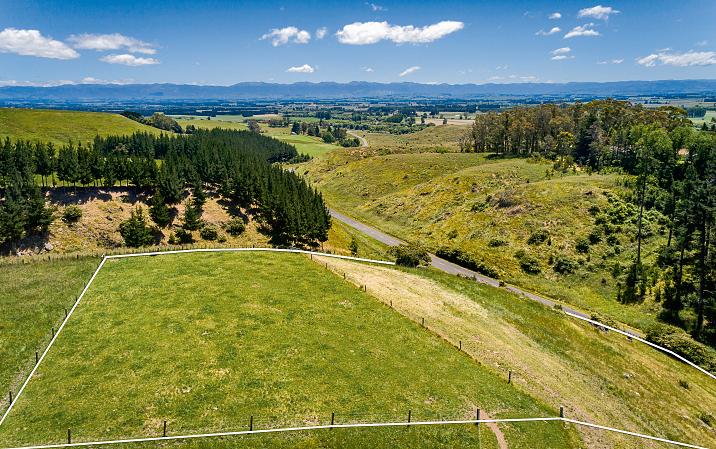
Pukeora Scenic Road is one of the most sought-after locations in Central Hawke's Bay. Positioned within a private shared driveway, this is the perfect spot to retreat and create your very own sanctuary.
This bare land section is 5,544 sq m (1.37 acres) of flat and sloping land, with the most spectacular views in Central Hawke's Bay. Title is issued, new build covenants apply including transportable homes and power is at the front gate. You could not ask for a better location, just five minutes to Waipukurau and 11 minutes to Waipawa.
And if you are looking for your own escape each day from working in the city, it is a 40-minute commute to Hastings or Havelock North. Central Hawke's Bay is a thriving community and offers all ages a huge selection of opportunities from great schools, through to arts and craft centres, and some of the best outdoor adventures to be had with beaches, rivers, cycle trails and the Ruahine Ranges in the area.
FOR SALE: Enquiries Over $285,000
VIEW: www.nzsothebysrealty.com/HBHN11709
Please phone for an appointment to view
NARELLE MCCORMICK:
M+64 27 445 6484 D +64 6 877 8199 narelle.mccormick@nzsir.com


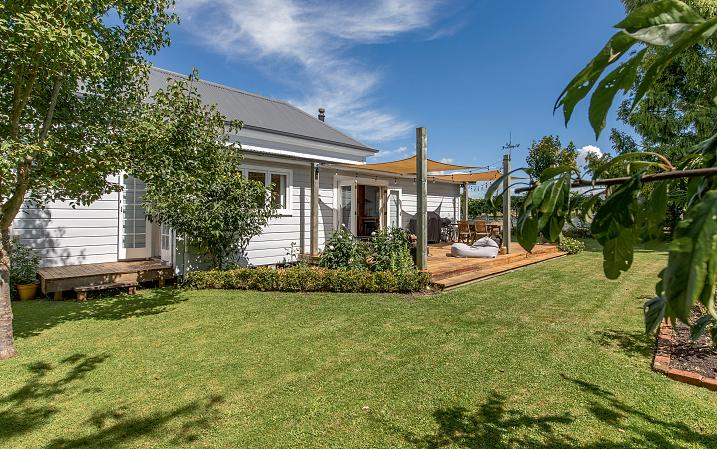
Step into the timeless allure of this tastefully renovated 1890s villa, nestled in the historic village of Ongaonga. Immerse yourself in classic charm while enjoying the modern comforts this remarkable home has to offer.
Classic style, modern comforts experience the perfect blend of old-world elegance and contemporary living. This villa has undergone careful restoration, preserving its architectural integrity while adding modern features to enhance your lifestyle. Spacious and inviting spread across a sprawling 3000 sq m plot, this property offers both space and privacy. Discover quiet tranquility within your own fenced paradise, a perfect retreat from the bustling world outside. Renovated to perfection inside, you'll find a fully insulated interior with new floor coverings that effortlessly blend with the villa's classic style. The modernised country-style kitchen exudes charm while providing a functional space for culinary delights.
4 1 2 3,023 sq m
FOR SALE: Enquiries Over $840,000
VIEW: www.nzsothebysrealty.com/HBHN11952
Please phone for an appointment to view
NARELLE MCCORMICK:
M+64 27 445 6484 D +64 6 877 8199 narelle.mccormick@nzsir.com



Spectacular Greenhill Lodge
This historic late 1800s homestead with sweeping verandah and viewing turret, occupies an elevated position amongst with an outlook over parklike grounds to surrounding farmland.
Comprised of multiple configurations of well-appointed bedrooms with en-suites, Greenhill Lodge offers multiple living spaces, billiard room, formal dining room and utility areas. Significantly refurbished, the property offers modern comforts that sit sympathetically alongside stunning character features.
The grounds include a range of water features including an inground swimming pool. The gardens were originally designed by colonial landscape gardener Alfred Buxton. A separate two bedroom, two bathroom cottage offers supplementary accommodation options with income potential from leasing the surrounding farmland.
Steeped in history and a stunning example of Victorian architecture, you could enjoy this grand home as a private residence or continue to operate it as a luxury bed and breakfast.
7 9 2 29.5075 ha
FOR SALE: Price By Negotiation (plus GST if any)
VIEW: www.nzsothebysrealty.com/HBHN11853
Please phone for an appointment to view
FIONA HORNE:
M+64 21 377 195 D +64 6 877 8199 fiona.horne@nzsir.com
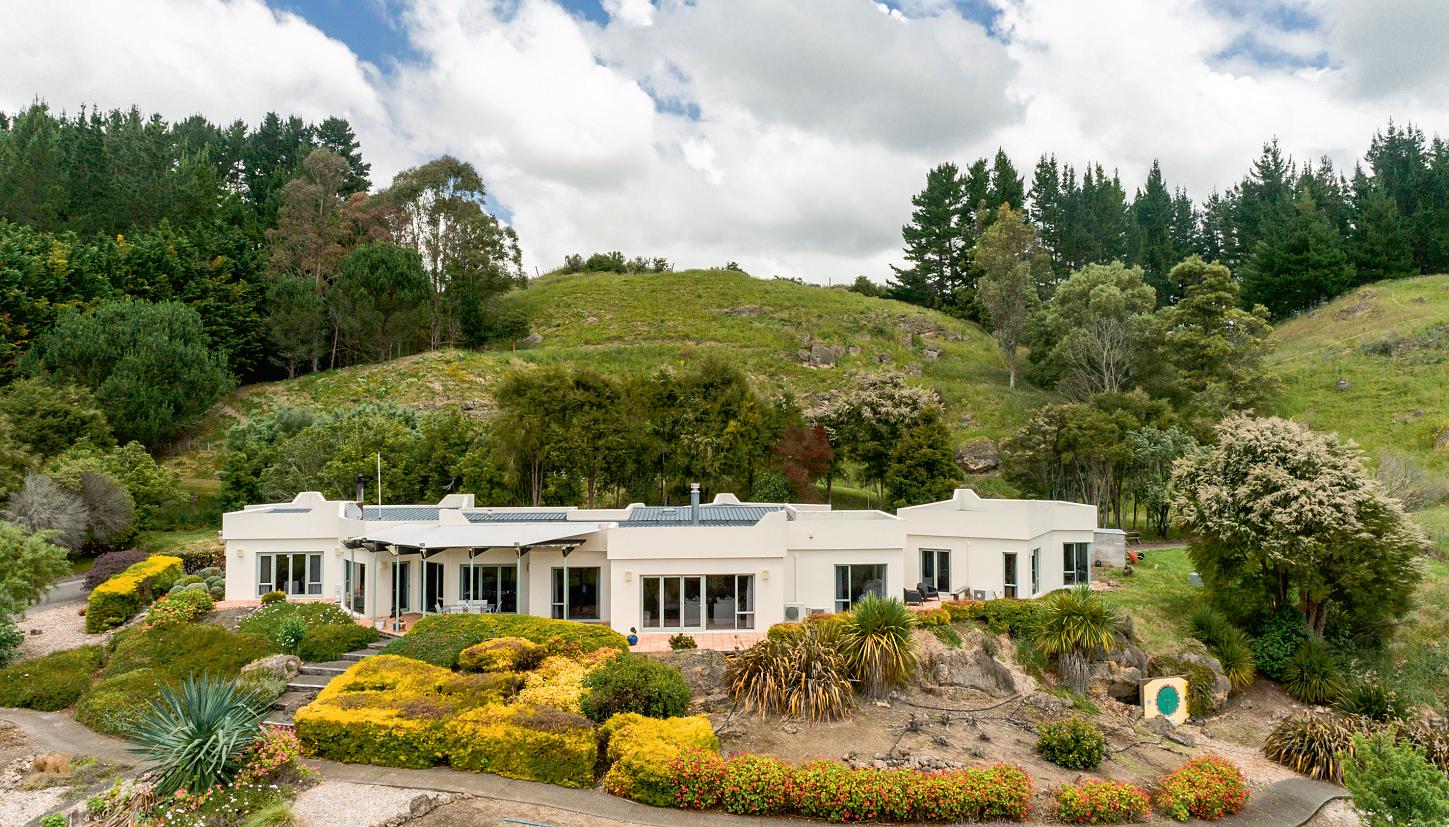
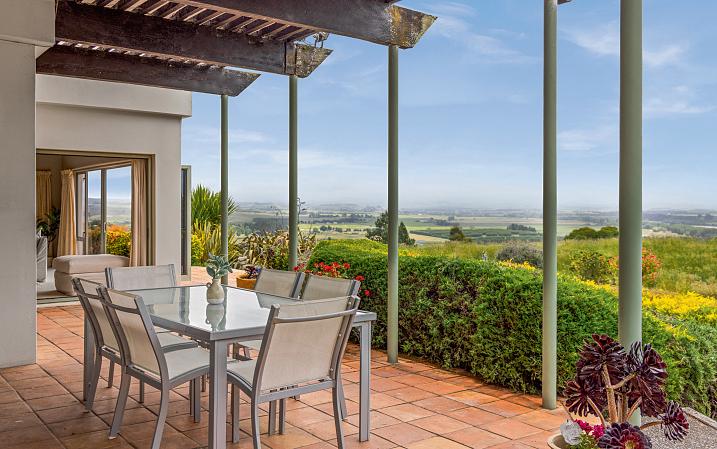
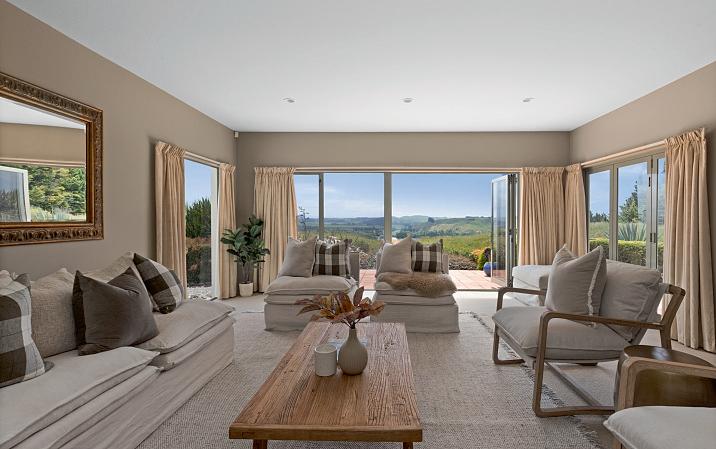
A captivating blend of modern luxury and rural tranquility, this extraordinary property offers a lifestyle like no other.
Nestled on an elevated and sprawling 8.9 ha parcel of land, this spacious architectural four-bedroom home crafted from concrete block and plaster boasts commanding views of the Ngaruroro River, Ranges and picturesque surroundings. You will be captivated by the peaceful ambience and the potential for various uses on this expansive property.
The heart of the home is the large open-plan modern kitchen, dining/living area - enjoying the wonderful views and access to the large tiled terrace. Ideal for entertaining against the backdrop of nature's beauty. A second formal lounge/dining with an open fire caters for larger gatherings. A modern second dwelling boasts two double bedrooms, two bathrooms and garaging. Offering versatility for home and income or extended family living. The property's versatility is further enhanced by a large extra-height shed.
6 5 5 8.98 ha
FOR SALE: Price By Negotiation
VIEW: www.nzsothebysrealty.com/HBNP1233
Please phone for an appointment to view
JOHN HOLMES:
M+64 21 148 1411
john.holmes@nzsir.com
VAUGHAN WILSON:
M+64 21 272 0781 D +64 6 835 8399 vaughan.wilson@nzsir.com

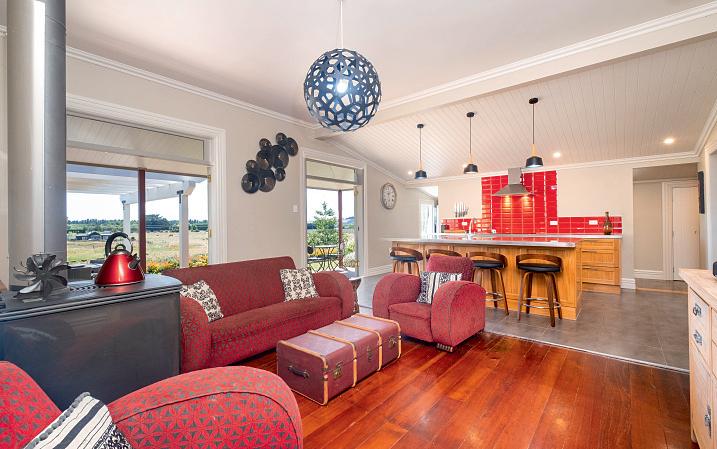

Positioned on an elevated site to take full advantage of the sunny, north-facing aspect, this classic villa offers a seamless blend of character and contemporary amenities to suit a modern family. A large, practical stainless steel island bench anchors the spacious open-plan kitchen, dining and living areas with French doors opening to a covered verandah and entertaining zone. Double glazing and log burner. Three double bedrooms, modern family bathroom with shower, bath and WC. Lovely character detailing and native timber flooring.
Equestrian friendly with flat paddocks, triple bay barn and tack room. Flat to undulating contour with waterway providing stock water. Rainwater is stored in two 25,000 litre tanks plus a bore easement. A manageable lifestyle property providing a rural haven in friendly Maraekakaho with the convenience of nearby amenities, pre-school, primary school, and buses to high schools.
3 1 2 6.0047 ha
FOR SALE: Price By Negotiation
VIEW: www.nzsothebysrealty.com/HBHN11936
Please phone for an appointment to view
NEAL ANDERSEN:
M+64 27 282 9714 D +64 6 835 8399 neal.andersen@nzsir.com

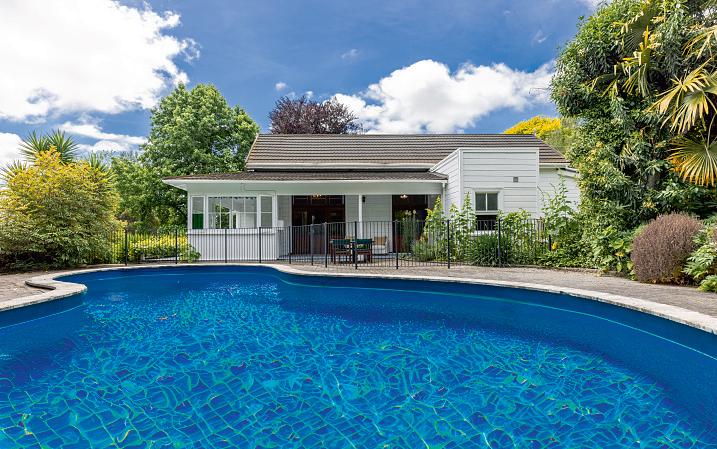

A timeless family home that was once an integral part of a sprawling farm station. Nestled within Maraekakaho, this property seamlessly blends classic features with modern amenities. Move in and enjoy as is, or further enhance to suit your family's needs.
The spacious farm-style kitchen exudes warmth and functionality. The large formal lounge frames the garden through a large timber window, a heat pump and fireplace provide a cosy space for relaxation. The home enjoys four generously sized bedrooms, the master with a tiled en-suite and French doors that open onto the covered veranda, providing access to the garden and pool.
This property extends beyond the main dwelling, offering extra shedding, and an asphalt tennis court - the perfect venue for family gatherings and social events. The mature gardens feature a formal area and an extended woodland area. Water is plentiful from both a spring and a bore.
5 2 4 1.7082 ha
FOR SALE: $1,600,000
VIEW: www.nzsothebysrealty.com/HBNP1244
Open Home: 1:15 - 1:45 p.m. Saturday 30 March 2024 or view by appointment
JOHN HOLMES:
M+64 21 148 1411
john.holmes@nzsir.com
VAUGHAN WILSON:
M+64 21 272 0781 D +64 6 835 8399 vaughan.wilson@nzsir.com
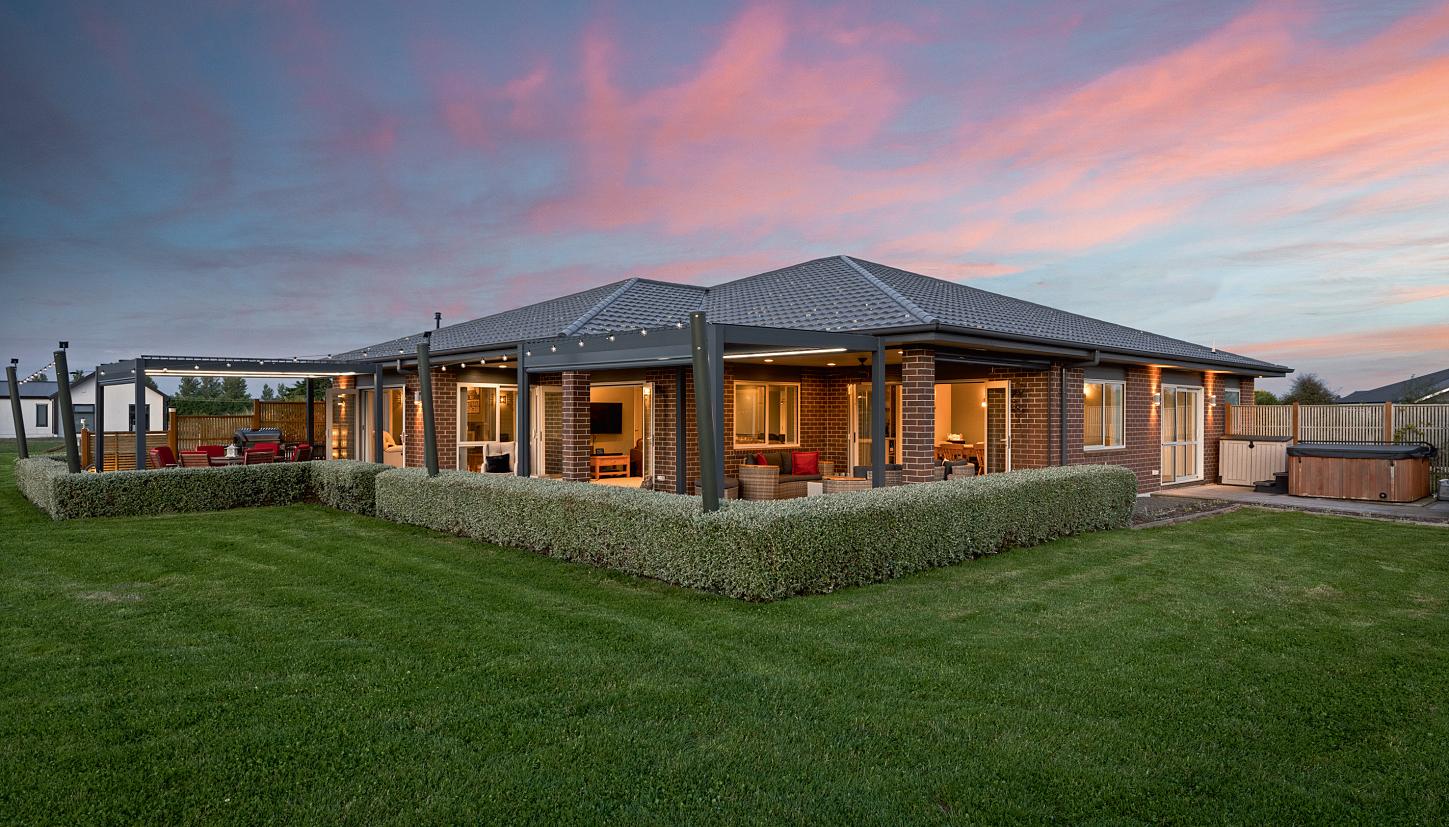


A stunning residence situated in the heart of the Maraekakaho township. This home embodies the essence of modern living, offering a perfect blend of sophistication and functionality. Built in 2016, this brick home is a testament to quality and craftsmanship. The property is thoughtfully designed with high specifications throughout, ensuring a luxurious and comfortable lifestyle for its occupants.
The heart of the home is a chef's dream. The kitchen, with stone bench-tops and a scullery, seamlessly connects to the open-plan dining area and family room. A separate second living room provides additional space for relaxation or entertainment. All living areas open to the covered patio and deck, creating perfect harmony between indoor and outdoor living.
The well-landscaped surroundings and irrigation systems cater to both gardens and paddocks.The paddocks are thoughtfully fenced for livestock, and there's excellent shedding for the storage of garden and farm implements.
4 2 2 11,280 sq m
FOR SALE: $1,675,000
VIEW: www.nzsothebysrealty.com/HBNP1265
Please phone for an appointment to view
JOHN HOLMES:
M+64 21 148 1411
john.holmes@nzsir.com
VAUGHAN WILSON:
M+64 21 272 0781 D +64 6 835 8399 vaughan.wilson@nzsir.com


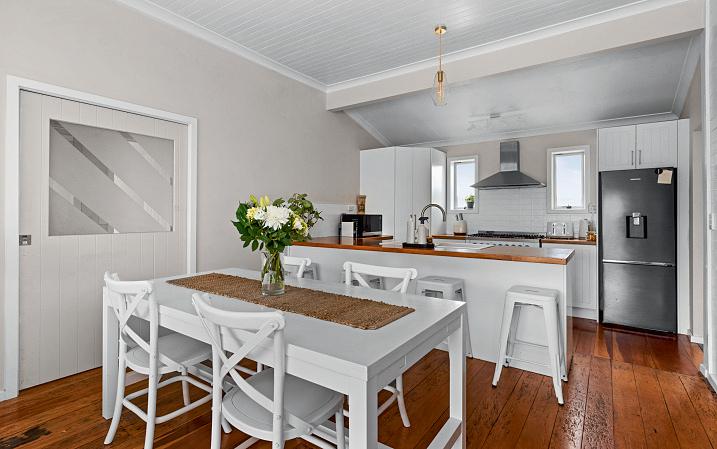
Vendor has bought and is asking for all offers. Situated on approximately 2.4 ha of elevated land, this property offers a picturesque setting with gorgeous views. The charming bungalow has undergone recent renovations, ensuring it meets the current building code and exudes country style with a modern flair. An energy efficient and sustainable home, it operates off solar power, keeping utility costs low.
The home boasts four bedrooms while the open-plan living area connects the well-appointed kitchen to the lounge, creating a warm and inviting atmosphere. The land is divided into four well-maintained paddocks. The large barn provides a convenient space for stock handling and storage for your farming equipment. Taradale is a mere 20 minutes away, while Hastings is just 15 minutes and a nearby local primary school offers a bus service for convenient transportation.
If you have been searching for an entry-level lifestyle property look no further.
4 2 2 24,563 sq m
DEADLINE SALE: Closes 4:00 p.m. Tuesday 9 April 2024, NZSIR Napier Office (unless sold prior)
VIEW: www.nzsothebysrealty.com/HBNP1261
Please phone for an appointment to view
DEBBIE DUDDING:
M+64 27 306 6073 D +64 6 835 8399
debbie.dudding@nzsir.com

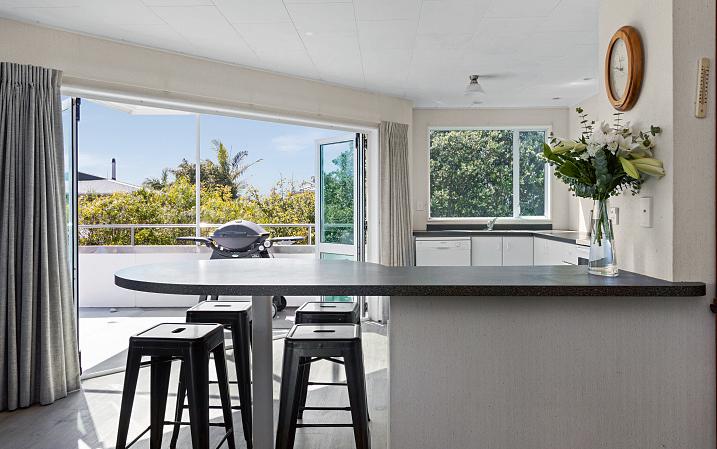
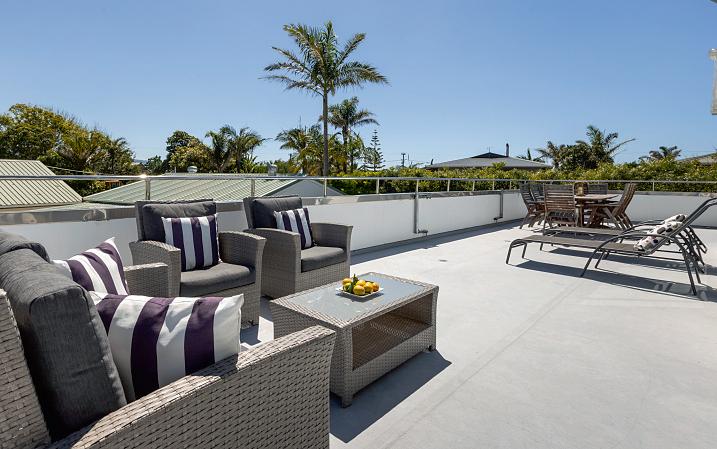
Beach Holiday Paradise Awaits!
There is plenty of space for the whole family to relax and unwind at this spacious, four bedroom holiday home. Just moments from Waimarama beach, enjoying a rural outlook, this property offers a perfect Kiwi holiday home or weekend retreat with potential for permanent living.
Extended families that want to holiday together - with some separation for privacy too - have an incredible chance to do so, with ample space over two separate floors. Each floor comprises two bedrooms and is complemented by a bathroom to ensure a functional configuration.
Seamless indoor-outdoor flow creates ample living space indoors and out. Bi-folding doors welcome you onto expansive decking, providing an array of outdoor entertaining options.
The site is family friendly with a minimal maintenance lawn and garden and offers good access with ample parking and garaging. The golden shores of Waimarama Beach are within a five-minute walk, where you can swim, surf and stroll along the long stretch of beach.
4 2 2
FOR SALE: Price By Negotiation
VIEW: www.nzsothebysrealty.com/HBHN11903
Please phone for an appointment to view
FIONA HORNE:
M+64 21 377 195 D +64 6 877 8199 fiona.horne@nzsir.com
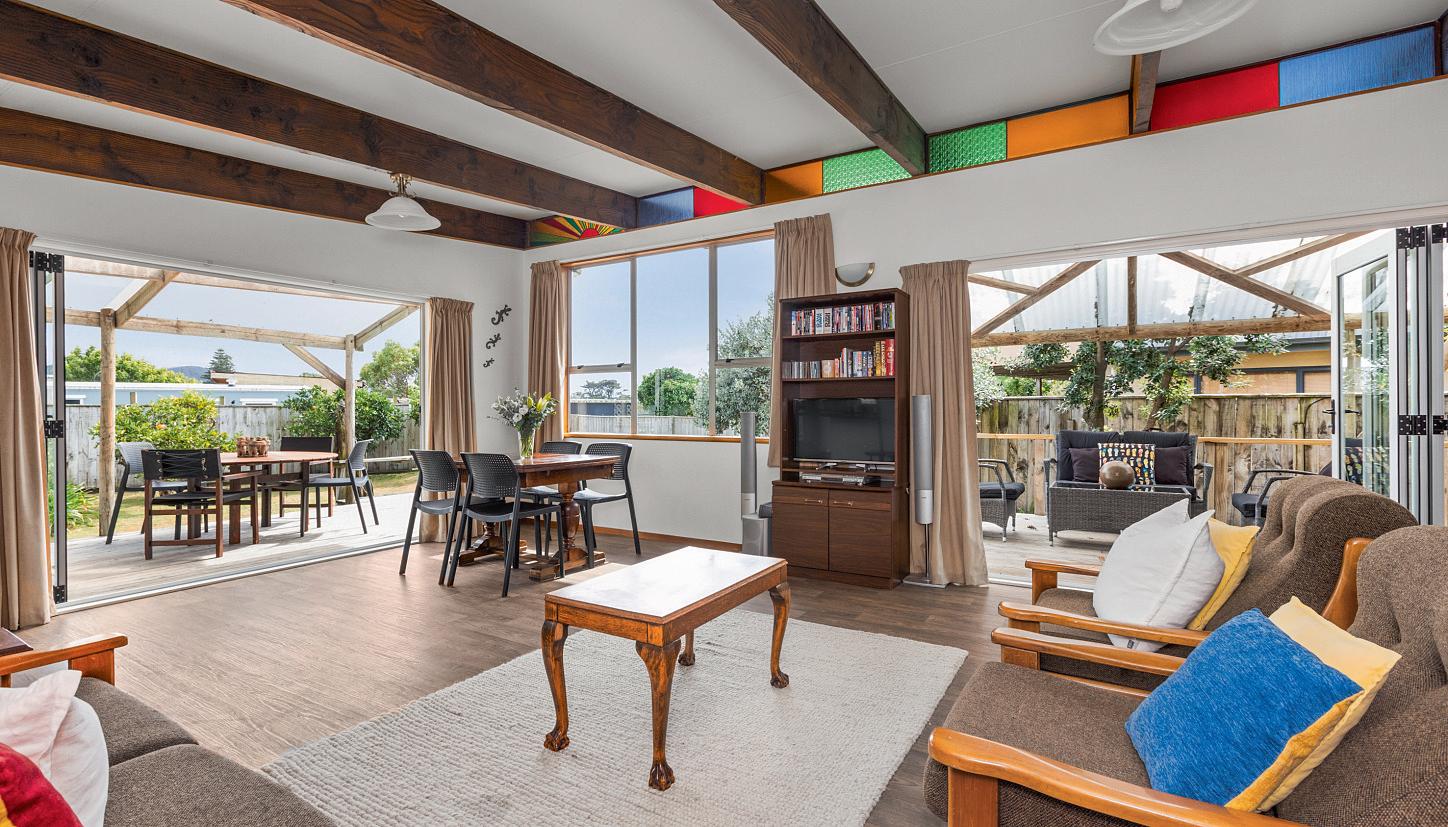

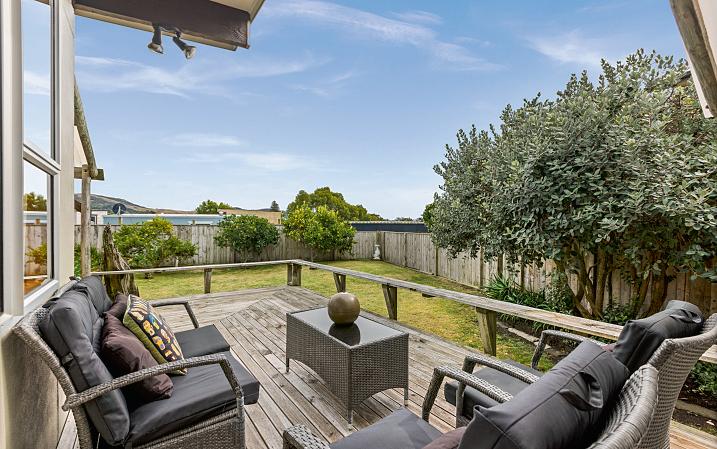
This Waimarama beach house presents a harmonious blend of retro charm with modern functionality, offering plenty of room for family and guests and located only a short stroll to the beach.
The open-plan living area and modern kitchen feature exposed beam ceilings and are flooded with natural light. For the cooler months, a wood burner with wetback, keeps the winter chill at bay. Three bedrooms cater for accommodation arrangements. The upstairs bedroom offers separation from the main dwelling, a private deck and views to Bare Island.
Large bi-fold doors from the living extend to a wraparound deck that is partially covered providing protection from the elements. The fully fenced site is family friendly with low maintenance landscaping and lawn so you can spend more time enjoying the beach. There is plenty of room to pitch a tent too and a large garage/workshop for storage.
Contact me for more information and viewing times and start envisioning your new life by the sea!
3 1 2 809 sq m
FOR SALE: Price By Negotiation
VIEW: www.nzsothebysrealty.com/HBHN11941
Open Home: 2:30 - 3:00 p.m. Saturday 30 March 2024 or view by appointment
FIONA HORNE: M+64 21 377 195 D +64 6 877 8199 fiona.horne@nzsir.com


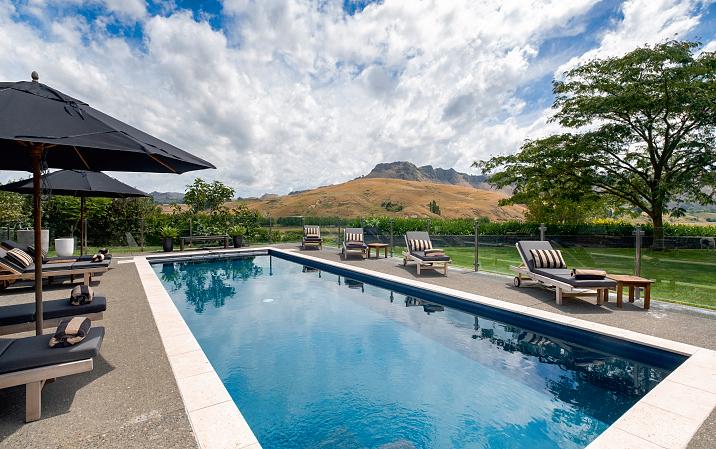
If you're seeking an ideal retreat with stunning views of the Tuki Tuki valley and Te Mata Peak, this Lodge, designed in collaboration with Andy Coltart and the owners, fulfills your desires. Nestled away, the entrance boasts striking wooden doors that open to a magnificent open-concept living space, with expansive windows ushering in natural light and breathtaking vistas. There are three double bedrooms, each with an en-suite, and a master suite with a private wing. The garden provides panoramic views.
The heated pool has ample seating, and a pavilion serves as a dayroom, converting into a fourth bedroom at night. The architectural design blends weatherboard and schist for a connection with Te Mata Peak and the river. There is a full sized petanque court and adjacent you can play Kubb before retiring to the loggia to enjoy the scenery.
The Riverside Lodges have garnered a well-deserved reputation as a premium destination, conveniently close to outstanding wineries, trails and cafes.
3 4 2 2,325 sq m
FOR SALE: Price By Negotiation
VIEW: www.nzsothebysrealty.com/HBHN11942
Please phone for an appointment to view
MICHAEL LOCK AREINZ:
M+64 27 674 9955 D +64 6 877 8199 michael.lock@nzsir.com
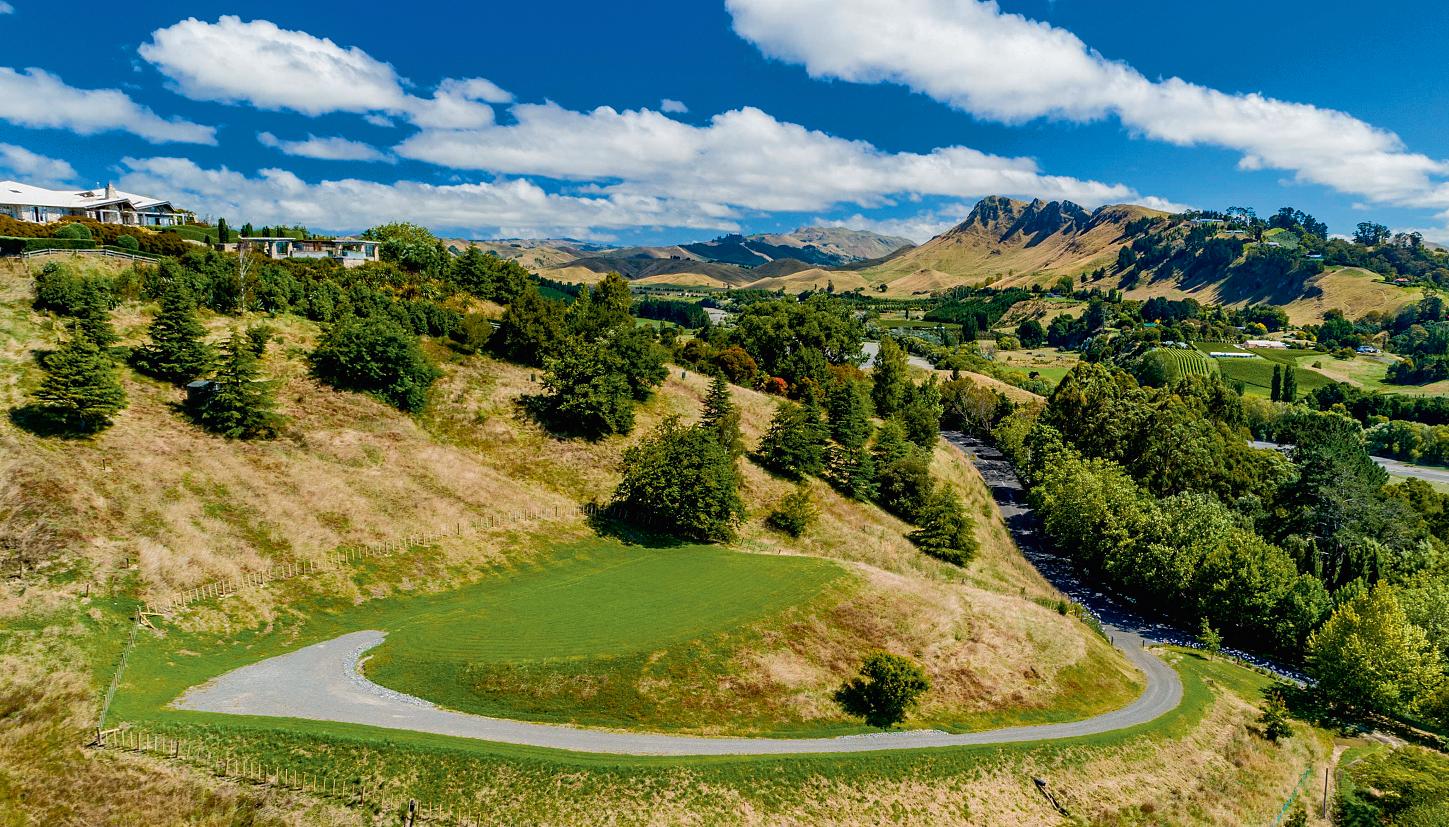
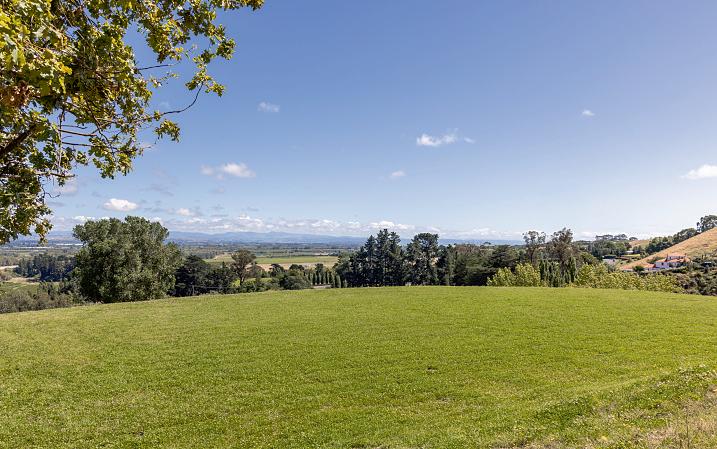

Located in a prime position on Tuki Tuki Road, this 5,800 sq m expansive and elevated section offers spectacular and far-reaching views across the Tuki Tuki River to Te Mata Peak and Napier.
Surrounded by mature trees and positioned for privacy and sun, you will find the perfect platform to build your dream home here. The area and neighbouring properties are built to a high standard, so some sensible covenants are in place to protect this environment and your assets.
The title is issued. Services are to the roadside boundary at the bottom of the section. Building plans are available for a stunning three bedroom, two bathroom home. These are available with the sale, or you can bring your designer/architect.
The Tuki Tuki Valley has established itself as a premium lifestyle location within easy reach of Ocean and Waimarama beaches, the network of cycle trails and many award-winning wineries - 17 km to Havelock North and 22 km to Napier.
FOR SALE: Price By Negotiation
VIEW: www.nzsothebysrealty.com/HBHN11923
Please phone for an appointment to view
NEAL ANDERSEN:
M+64 27 282 9714 D +64 6 835 8399 neal.andersen@nzsir.com
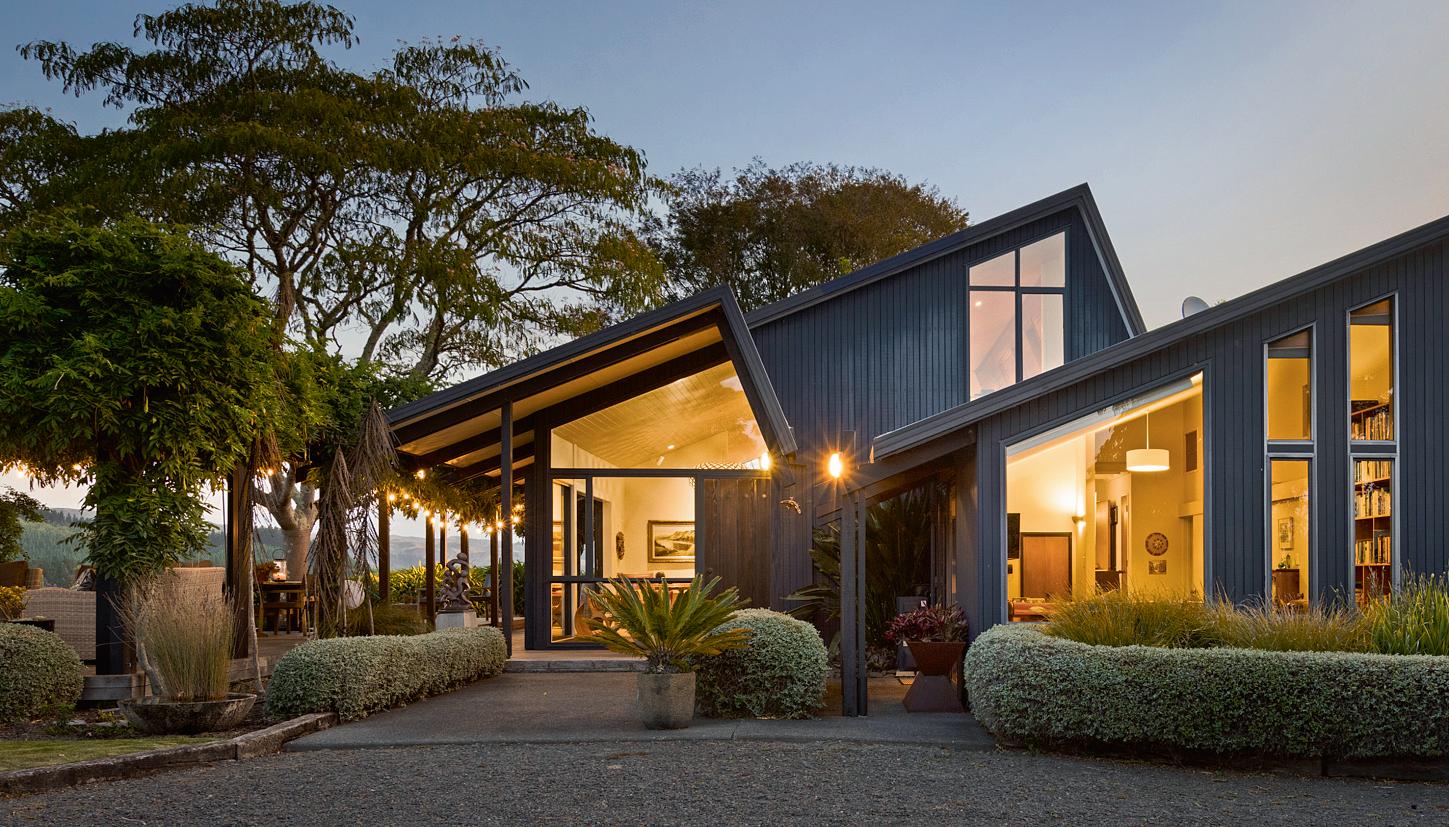

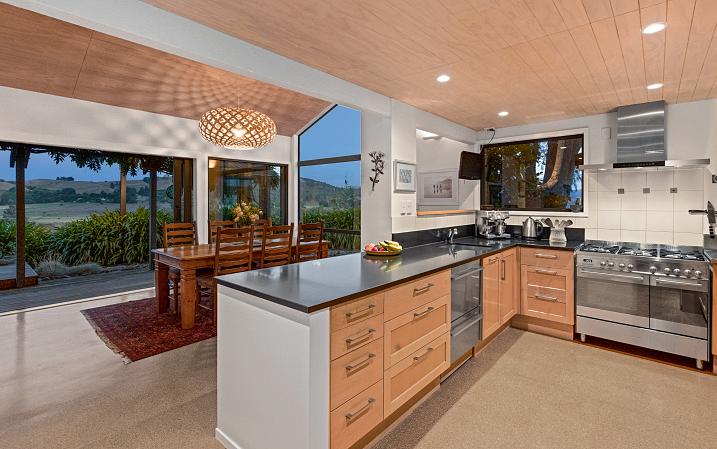
Welcome to a slice of paradise overlooking the Tuki Tuki River. This stunning architecturally designed 1970s character home has been sympathetically modernised and offers a premium lifestyle with four bedrooms and expansive living spaces that seamlessly flow onto the deck, providing breathtaking views down to the river.
This charming home boasts all the features you would expect from a property of this era, including high ceilings and large windows that bathe the rooms in natural light. The spacious master bedroom suite provide ample room and the remaining bedrooms ensure everyone in the family has their own oasis to retreat to including a second living area.
The heart of the home lies in the open plan living and dining area, where you can entertain guests or simply enjoy the tranquility of your surroundings. From here, step out onto the deck and take in the panoramic views of the Tuki Tuki River, where you can watch the changing seasons and immerse yourself in its beauty.
4 3 2 3.7795 ha
FOR SALE: Price By Negotiation
VIEW: www.nzsothebysrealty.com/HBHN11852
Please phone for an appointment to view
MICHAEL LOCK AREINZ:
M+64 27 674 9955 D +64 6 877 8199 michael.lock@nzsir.com
FIONA HORNE:
M+64 21 377 195 D +64 6 877 8199 fiona.horne@nzsir.com
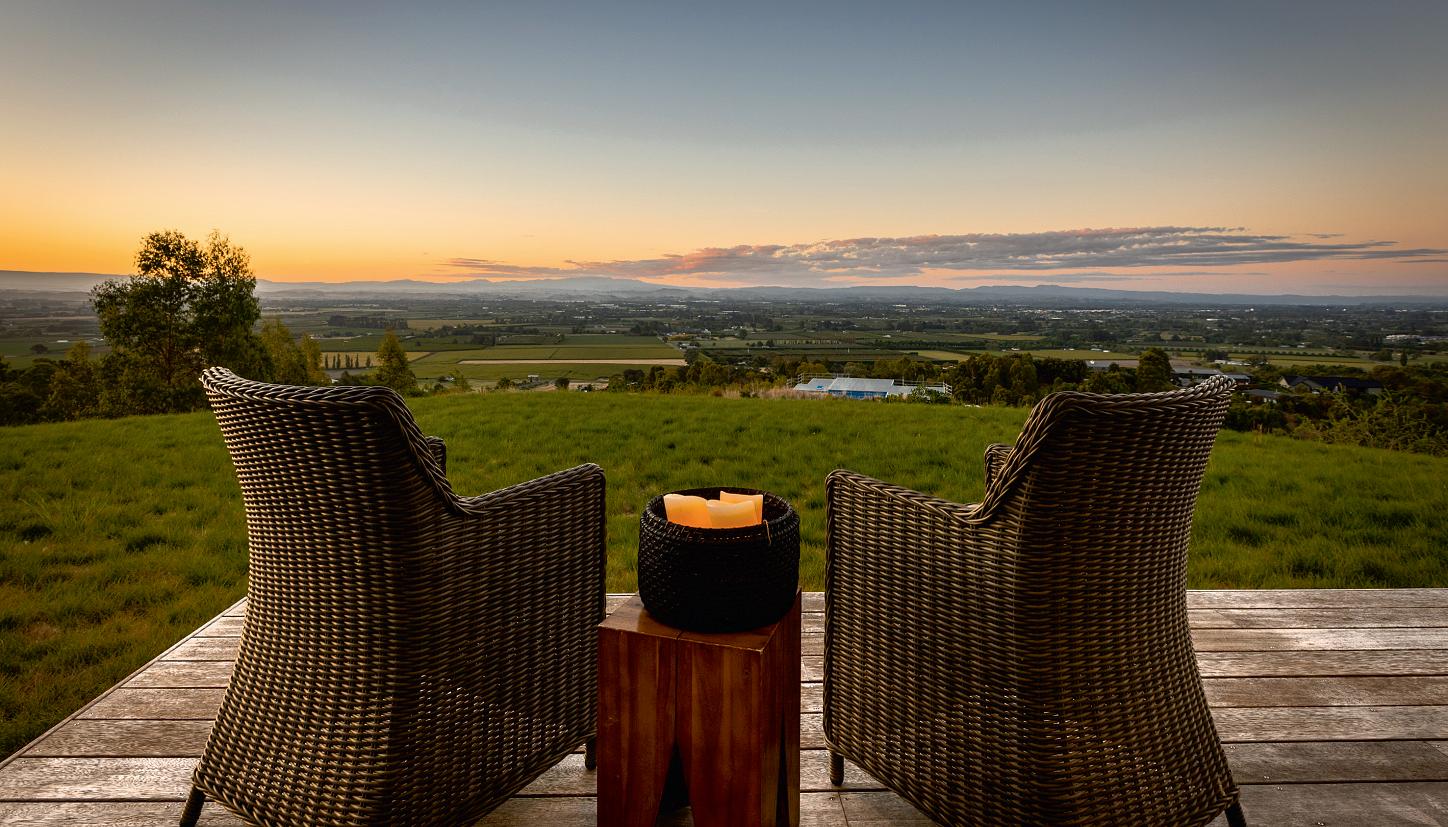


Beautifully positioned with jaw-dropping views, this impressive property in the prestigious Havelock Hills, comes fully equipped for a life of inspired living. Whether you're entertaining on the deck, watching the kids play on the lawn or savouring a drink while you watch the sun set, it promises an idyllic lifestyle.
The spacious foyer with stone feature wall, leads through to an open-plan living area that takes full advantage of the views and is anchored by a sleek kitchen with butler's pantry. A separate lounge serves as a versatile space.
In a separate wing, the master bedroom is an exquisite retreat, with walk through wardrobe and a luxurious en-suite bathroom. Three more bedrooms share an equally comfortable family bathroom.
The fully integrated heating and cooling system regulates temperatures, smart system, electric blinds and solar panels are just some of the added extras that are on offer here. While an electric gate, cameras and alarm system safeguard your haven.
4 2 2 1,164 sq m
FOR SALE: Price By Negotiation
VIEW: www.nzsothebysrealty.com/HBHN11960
Please phone for an appointment to view
FIONA HORNE:
M+64 21 377 195 D +64 6 877 8199 fiona.horne@nzsir.com

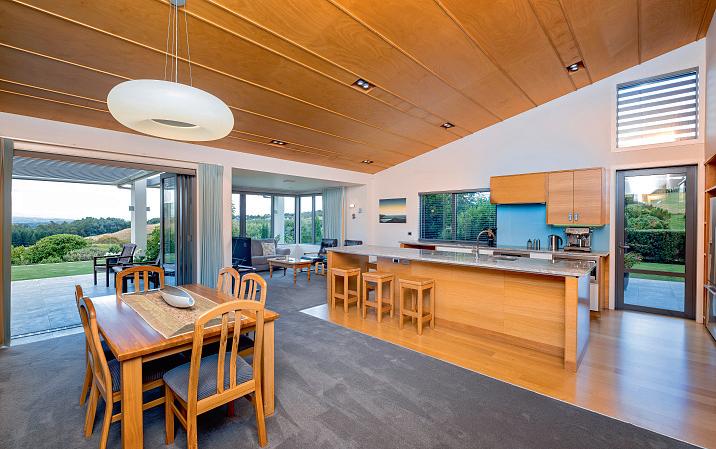
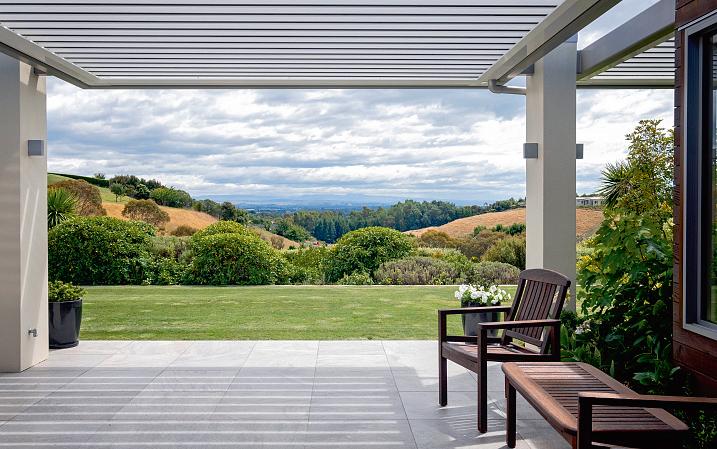
Indulge in sophisticated elegance in this premium residence. Architectural distinction, superior quality, and modern living converge in an elevated tranquil 8,000 sq m haven with panoramic views, just five minutes from the village, in an upmarket community minded neighbourhood.
The grand entrance opens to two vast living areas with high wood-clad ceilings, seamlessly connecting to a Louvretech covered patio for year-round indoor and outdoor entertaining. The elegant spacious separate formal living room sports a gas log fire. The enormous open-plan living, dining, kitchen with granite benchtops and tasteful joinery, are complemented by a practical scullery.
Four bedrooms, including a master en-suite, are nestled in two wings for family and guest accommodation. A spacious office provides a sophisticated work-from-home space. With a triple integral garage catering to parking or hobbies. Secure easy living in this grand premium residence. Call to view now.
FOR SALE: Enquiries Over $2,800,000
VIEW: www.nzsothebysrealty.com/HBHN11934
Open Home: 12:00 - 12:30 p.m. Sunday 31 March 2024 or view by appointment
CONNIE CAWOOD: M+64 27 688 1608 D +64 6 877 8199 connie.cawood@nzsir.com


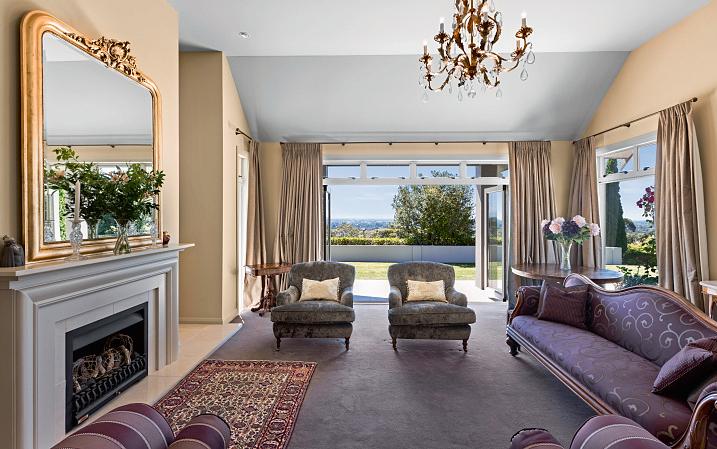
Located in one of Havelock North's most coveted lifestyle locations, 54 Endsleigh Drive has a quality and a casual elegance that is a sought after rarity in real estate. Set on an elevated site, enjoying some of the most captivating views in Hawke's Bay, this is a spectacular home by any measure.
Architecturally designed in an appealing gabled pavilion style the generously proportioned internal spaces and thoughtful layout lends itself to a relaxed and social family life. Set on one spacious level this four bedroom (plus office) home has a delightful master suite with a beautiful connection to the garden through bi-fold doors. The other three bedrooms are set in their own wing, enjoying wonderful colour palettes, adding to the personality of the home.
The gardens surrounding the home are one of the biggest features of this property - passion and time has been poured into them. Triple car garaging, a separate workshop, utility shed and more will delight every demographic.
4 2 3 23,346 sq m
FOR SALE: Price By Negotiation
VIEW: www.nzsothebysrealty.com/HBHN11954
Please phone for an appointment to view
DARRYL BUCKLEY:
M+64 27 316 3259 D +64 6 873 5903 darryl.buckley@nzsir.com
PIP NORRIS:
M+64 27 822 7529 D +64 6 835 8399 pip.norris@nzsir.com


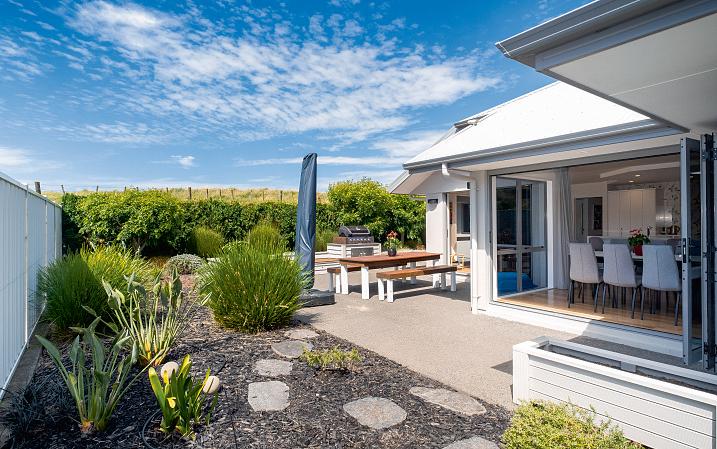
Location,
Elevated and grand, with breathtaking views to Te Mata Peak, this impressive solid, double glazed, aerated concrete clad home is in an upmarket and sought-after secluded cul-de-sac.
Step into an elegant entrance foyer that leads to formal and informal living spaces, opening to the garden and patios. You will love cooking up a storm in the modern highly functional kitchen with waterfall stone benchtop, whilst overlooking the family at play in and outdoors.
Three outdoor living areas, to the east, the north, and the west. Great entertainer's patio with inbuilt BBQ and seating to the rear, overlooking the Te Mata Peak's sleeping giant and a sunny front garden patio to soak up the last of the day's sunny rays. Enjoy growing your vegetables in the sheltered rear garden with raised vegetable beds to complement culinary delights.
DEADLINE SALE: Closes 12:00 p.m. Wednesday 10 April 2024, NZSIR Havelock North (unless sold prior)
VIEW: www.nzsothebysrealty.com/HBHN11983
Open Home: 1:00 - 1:30 p.m. Sunday 31 March 2024 or view by appointment
CONNIE CAWOOD:
M+64 27 688 1608 D +64 6 877 8199 connie.cawood@nzsir.com



Home and Cottage in Upper Durham
This modernised four bedroom, three bathroom home offers two living areas with the added value of a self-contained cottage with Airbnb potential. Nestled in a serene bush setting situated at the back of Te Mata Peak, Havelock North Village and local schools are only a few minutes drive away.
Extensively renovated throughout, the home offers functionality and comfort. Features include an exquisite new kitchen, oak flooring, neutral colour palette, tiled bathrooms and laundry, woodburner and heat transfer system. A spacious master suite with en-suite and balcony offer a haven plus generous living spaces that seamlessly connect to the outdoors, provide both relaxation and entertainment options for your family or guests.
The self-contained cottage offers versatile possibilities. Whether it's a guest house, a creative studio, or a space for extended family, this cottage provides both comfort and independence.
Escape the hustle and bustle and immerse yourself in this tranquil setting.
5 4 3 8,002 sq m
FOR SALE: Price By Negotiation
VIEW: www.nzsothebysrealty.com/HBHN11862
Please phone for an appointment to view
FIONA HORNE:
M+64 21 377 195 D +64 6 877 8199 fiona.horne@nzsir.com
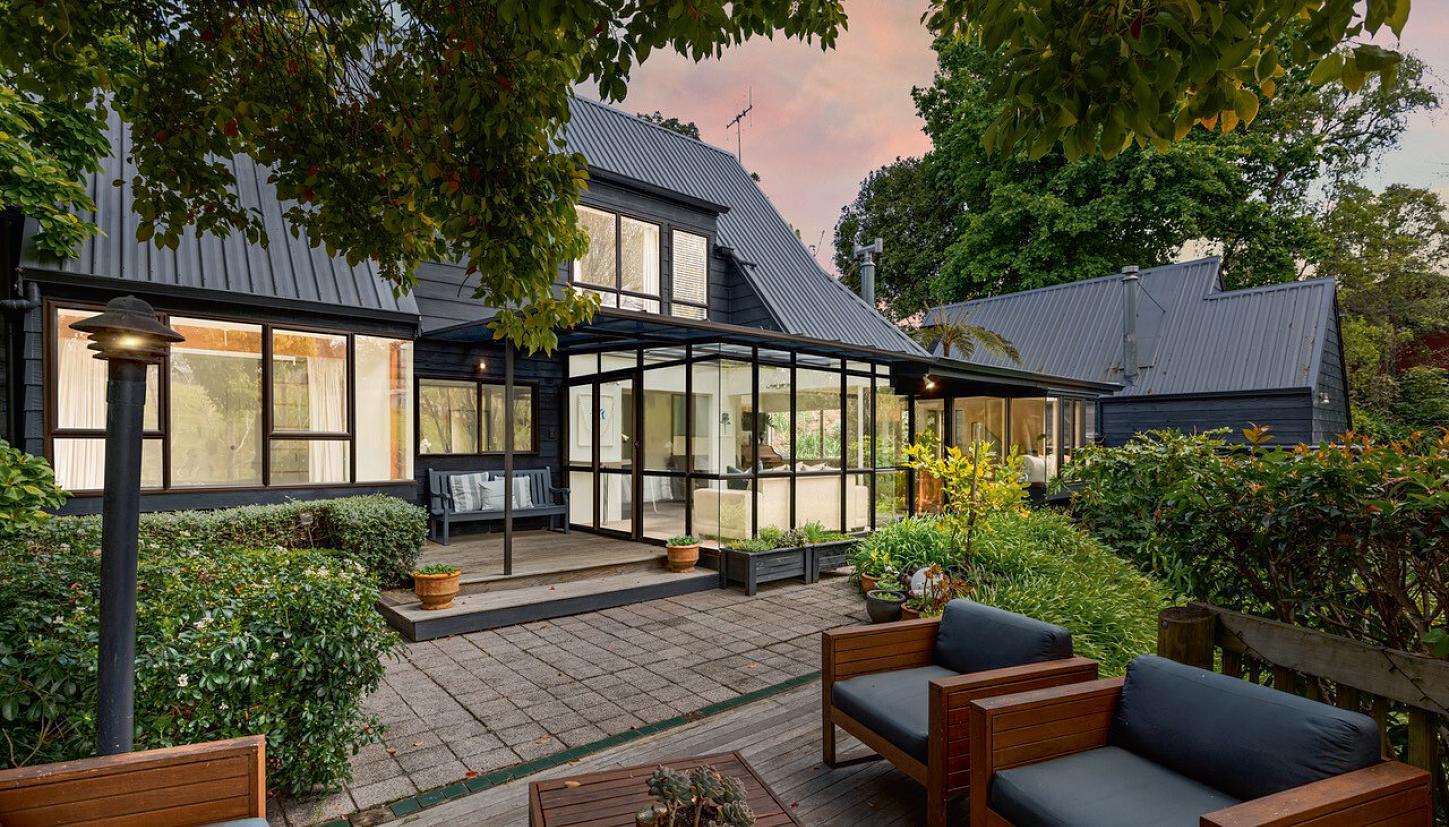


Spacious Living with Peaceful
Set back from the road, affording supreme privacy, seclusion and a leafy green outlook, this standout property will leave a lasting impression with its striking design and appearance.
This home's unique layout features multiple levels, creating an exciting sense of space and separation. The open-concept design allows for easy flow between the living and kitchen areas, making it perfect for entertaining. A separate lounge with cosy woodburner completes the living areas.
Featuring four bedrooms in the main home, there's plenty of room for all. Tucked away on its own level, the master suite has cathedral ceilings, a walk-in robe and bathroom. The remaining bedrooms are serviced by two further bathrooms. An added bonus is the downstairs rumpus room with living zone and loft area.
One of the highlights of this property is the inviting outdoor area. Step outside and you'll find a fantastic entertaining space, with the pool providing a refreshing oasis during the warmer months.
4 3 1 1,813 sq m
FOR SALE: $1,250,000
VIEW: www.nzsothebysrealty.com/HBHN11855
Please phone for an appointment to view
FIONA HORNE:
M+64 21 377 195 D +64 6 877 8199 fiona.horne@nzsir.com
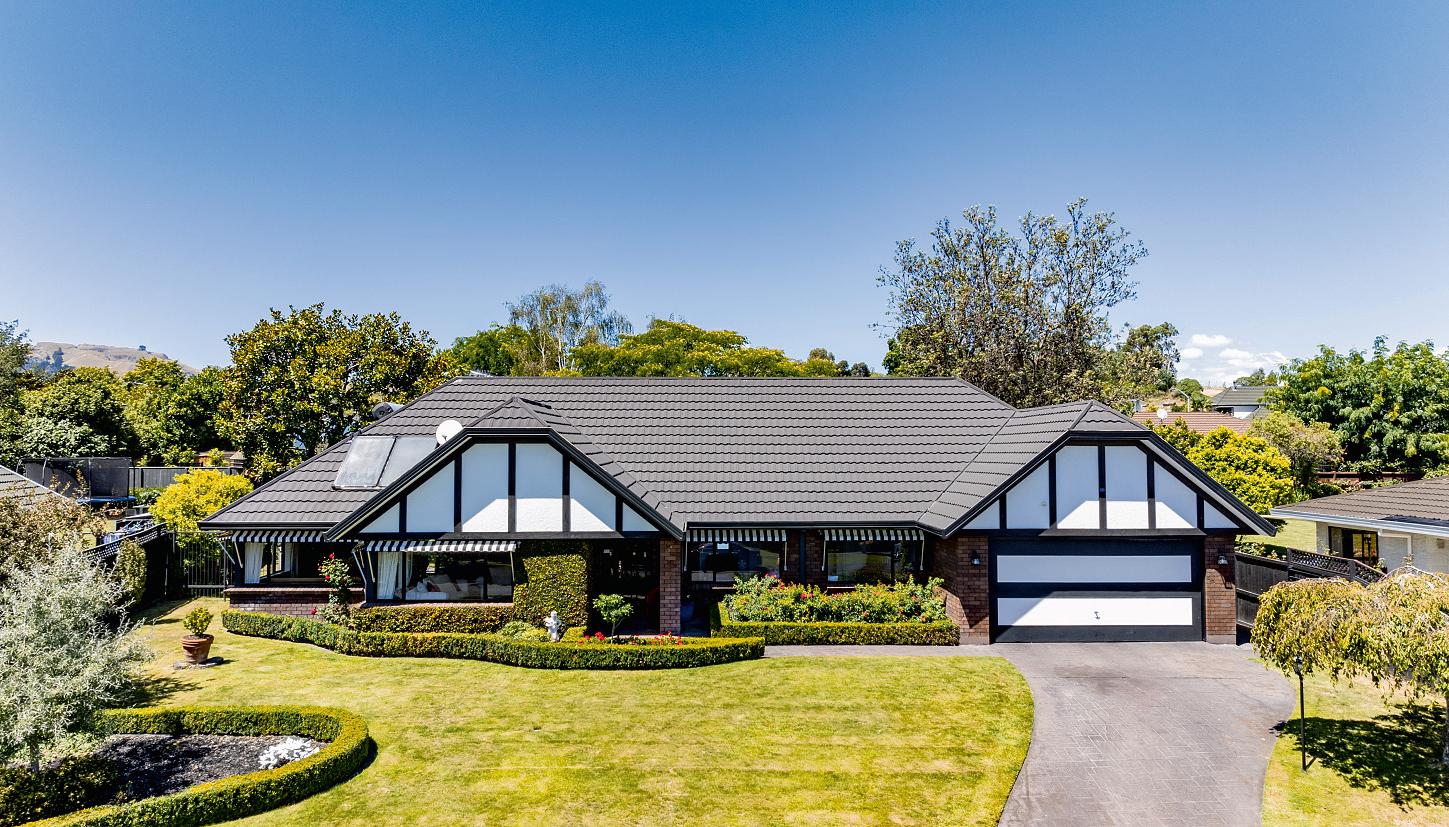


Grand Home in Spacious Garden Sanctuary
Escape to your oasis. Nestled in a sought-after cul-de-sac near Havelock North village, this property offers a sprawling section, a rarity in today's market. Step into elegance with this English-styled home boasting curb appeal and a meticulously landscaped front garden.
The fenced rear garden is perfect for kids and pets and a fabulous entertainer's gazebo for leisurely happy days with family and friends. Inside, find two living areas, the open plan kitchen, dining, living and the formal lounge and dining room. Retreat to the oversized master suite with en-suite and a dressing room. The additional two bedrooms are of generous size and the enormous family bathroom enjoys a great private garden view from the bath.
With a double integral garage and laundry facilities, convenience is yours. Ideal for families, retirees, or empty nesters. Don't miss out, schedule your viewing today and make oasis-like village living a reality.
3 2 2 1,018 sq m
FOR SALE: Price By Negotiation
VIEW: www.nzsothebysrealty.com/HBHN11951
Please phone for an appointment to view
CONNIE CAWOOD:
M+64 27 688 1608 D +64 6 877 8199 connie.cawood@nzsir.com
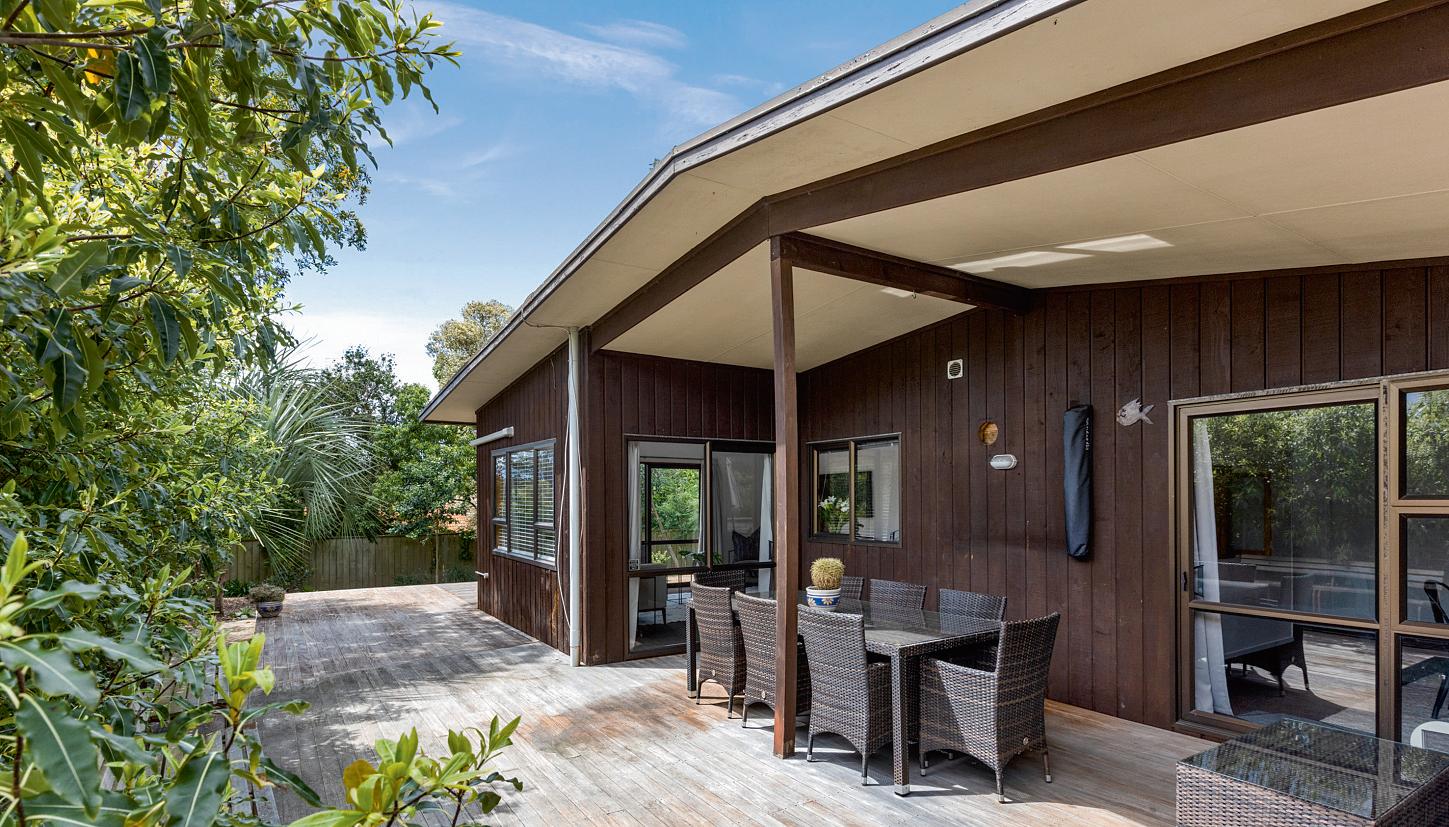
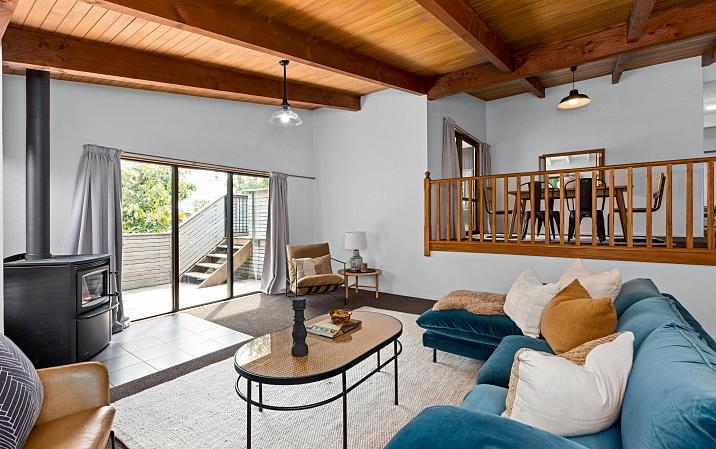
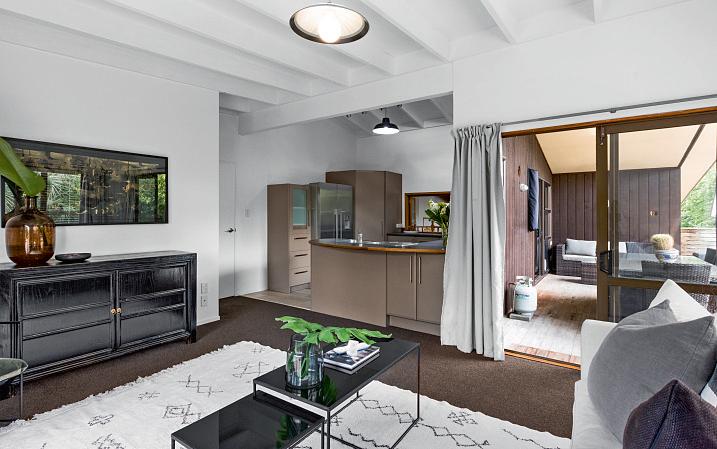
This private residence, set amongst a treetop outlook, offers modern living in a prime position with close proximity to the amenities of the vibrant local community and renowned schools. The split-level home provides a functional floorplan that complements the unique features.
The home boasts two generous living areas and a dining space that connects with the main lounge and kitchen via a servery. Separate from the lounge, the family living room provides an informal area for congregating around the kitchen.
Three well-appointed bedrooms, ensure spacious and comfortable accommodations plus a fourth bedroom provides versatility as a rumpus room. Both the en-suite and family bathroom have been recently modernised and a third WC provides convenience. There is plenty of essential storage and organisational space with generous mud room. A dedicated study offers a home office solution.
The extensive decking invites you to enjoy the outdoors and entertain with ease.
4 2 1 936 sq m
FOR SALE: Price By Negotiation
VIEW: www.nzsothebysrealty.com/HBHN11894
Please phone for an appointment to view
FIONA HORNE:
M+64 21 377 195 D +64 6 877 8199 fiona.horne@nzsir.com
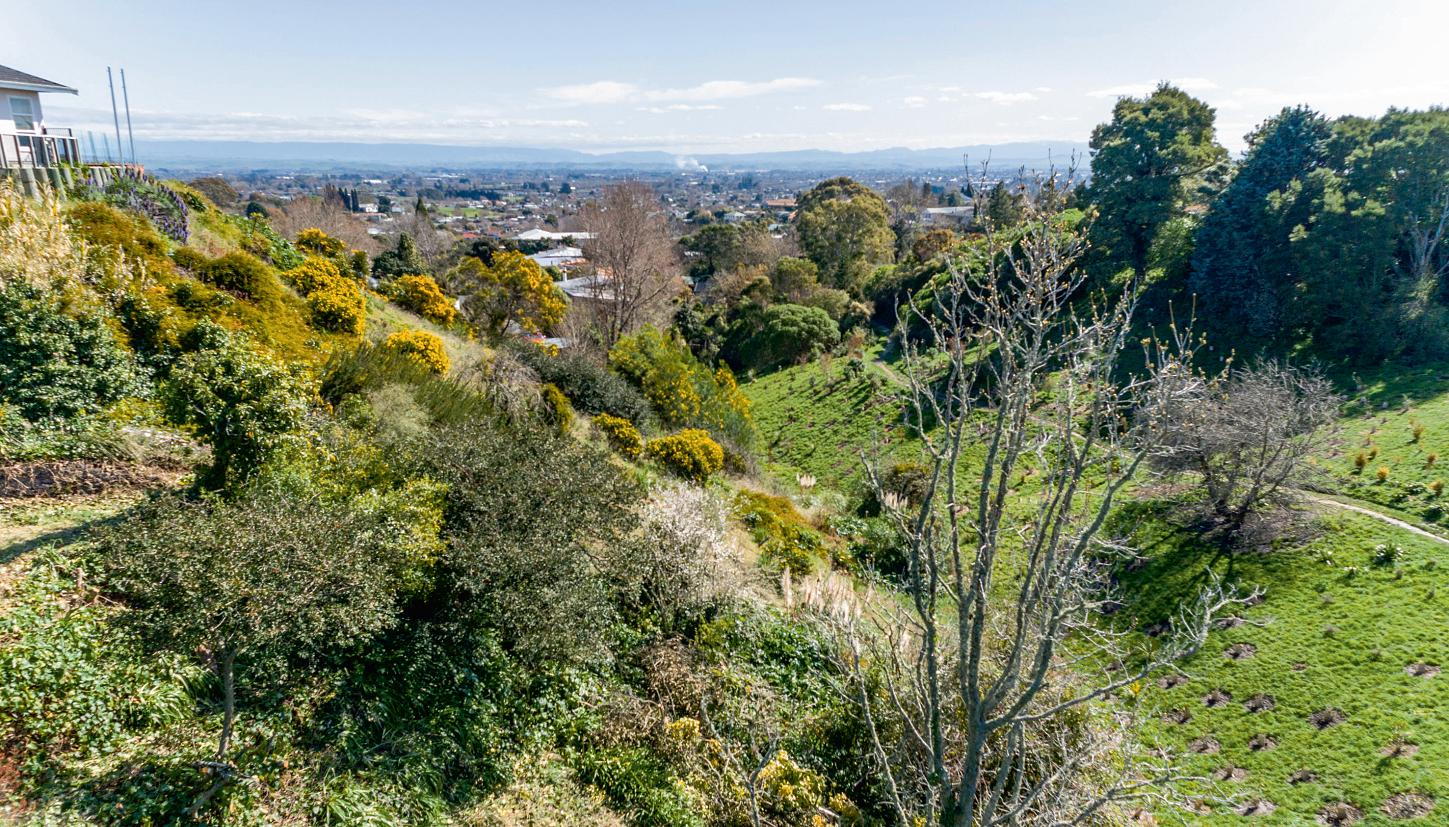


We are excited to present this rare opportunity to the market - an elevated, private, and secluded section in a highly desirable location. Perfectly positioned between peaceful Tainui, and Tanner Reserves, and close to Havelock North village.
This sun-drenched section benefits from fabulous views set in amongst established bush and trees. The site comprises 601 sq m (more or less) of terraced hillside nestled into its own microclimate. With sensible covenants, this site will present the lucky new owner the ability to build their dream home.
Architectural concept plans (Graham Linwood Architects) and a geotechnical report for a multi-level home are also available, representing an option to purchasers to leverage on work already done and services are available on the street with a gravel driveway (ROW) already formed.
Call today to take advantage of this rare opportunity. Boundary lines indicative only.
FOR SALE: Price By Negotiation
VIEW: www.nzsothebysrealty.com/HBHN11582
Please phone for an appointment to view
PHIL QUINNEY:
M+64 274 800 369 D +64 6 835 8399
phil.quinney@hbnzsir.com



Nestled in an enviable Havelock North location, this stunning home will offer a truly exceptional living experience. Positioned on an elevated site, the property is thoughtfully designed to capture sweeping views and plenty of sunshine. Designed by Don Pitt Architectural Design, this off-the-plan property is set to be completed in 2024.
Multiple living spaces provide a wide range of living options. The home boasts four generously sized bedrooms, each with doors leading out to the deck and a second family room. The modern and chic kitchen flows seamlessly through stacker doors to the outdoor al fresco area, making supervision easy and enjoyable. The property also includes a double garage and plenty of off-street parking.
This desirable package offers the best of both worlds - the feel of a lifestyle property (without the work of a larger block), privacy and tranquillity while still close to the village.
Images are artist's impressions only.
FOR SALE: Price By Negotiation
VIEW: www.nzsothebysrealty.com/HBHN11930
Please phone for an appointment to view
NATASHA BOUSFIELD:
M+64 22 047 0175 D +64 6 877 8199
natasha.bousfield@nzsir.com
NEAL ANDERSEN:
M+64 27 282 9714 D +64 6 835 8399
neal.andersen@nzsir.com

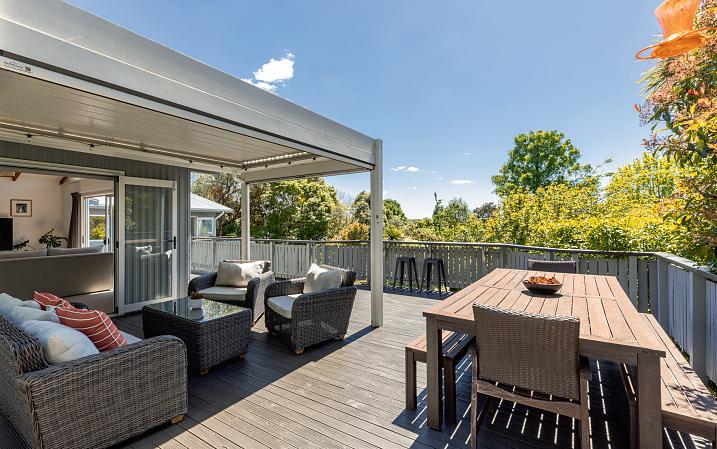
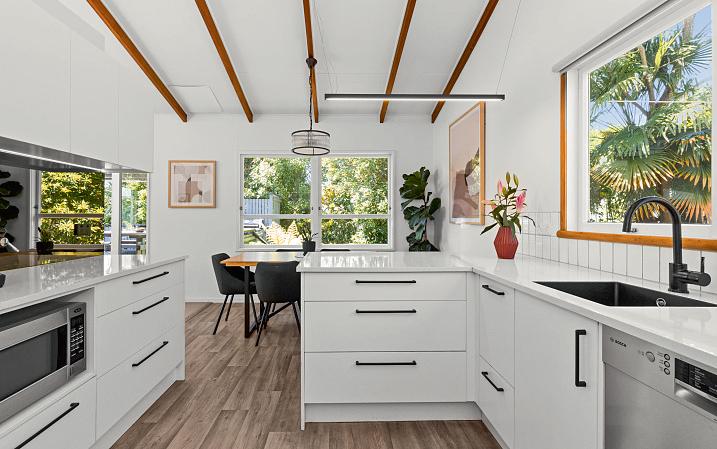
Private, Elevated, Modern
Nestled amongst a bush-like setting, on offer are four bedrooms and two bathrooms with a further bedroom, living space, bathroom and kitchenette on the lower level. Contemporary elements have been superbly incorporated into this expansive home, that will be an attractive proposition for growing and extended families.
The open-plan design of the modern kitchen, dining area and spacious living room offers effortless indoor-outdoor flow, extending the home out onto a sun-drenched deck from where you can comfortably entertain friends and family.
Four bedrooms and two bathrooms on the upper level, include the master with sitting area and doors to the deck. Downstairs, is a further bedroom with living area, bathroom and kitchenette. With its own external access, it provides the perfect space for multi-generational living or income potential.
While the owners have cherished their time here, they are committed to downsizing and want this property sold.
5 3 4 1,196 sq m
FOR SALE: Price By Negotiation
VIEW: www.nzsothebysrealty.com/HBHN11918
Please phone for an appointment to view
FIONA HORNE:
M+64 21 377 195 D +64 6 877 8199 fiona.horne@nzsir.com

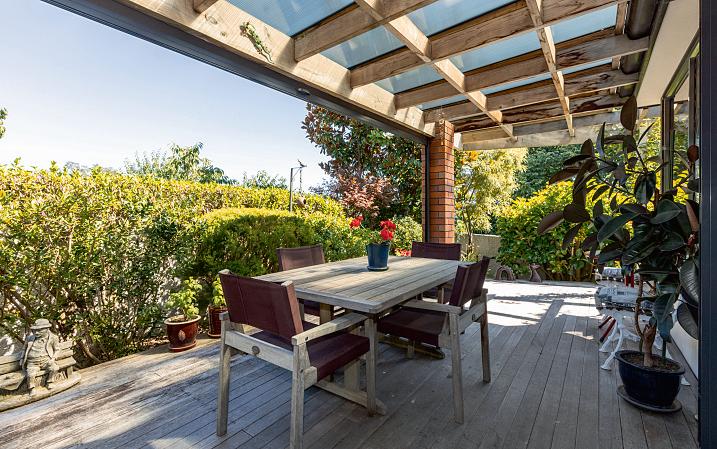
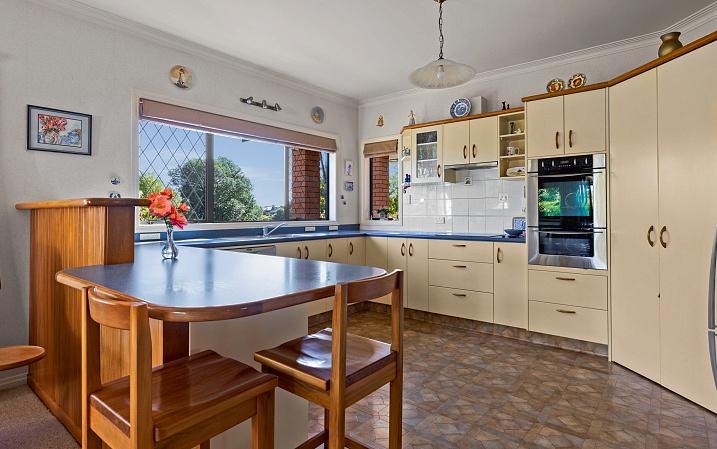
This immaculately presented, one owner family home ticks the boxes that complement a busy lifestyle. Well-designed with generous proportions, the layout has been carefully considered for functional family living.
Step inside to discover a spacious, sunny open-plan kitchen and family living area that seamlessly flows to a private deck with a weather screen - a versatile space for living and entertaining. A separate lounge with gas fire and dining room are within easy reach too. A third living/landing area upstairs would make the perfect teens' hangout space or play area.
With four bedrooms and three bathrooms, including an en-suite and walk-in wardrobe in the master bedroom, this home ensures that everyone has their own space and privacy.
The low-maintenance construction and section mean you can spend less time on upkeep and more time enjoying all that Havelock North has to offer. The location is unbeatable, with great schools, the vibrant village and reserves all nearby.
4 3 2 727 sq m
FOR SALE: Price By Negotiation
VIEW: www.nzsothebysrealty.com/HBHN11946
Open Home: 12:15 - 12:45 p.m. Saturday 30 March 2024 or view by appointment
FIONA HORNE: M+64 21 377 195 D +64 6 877 8199 fiona.horne@nzsir.com
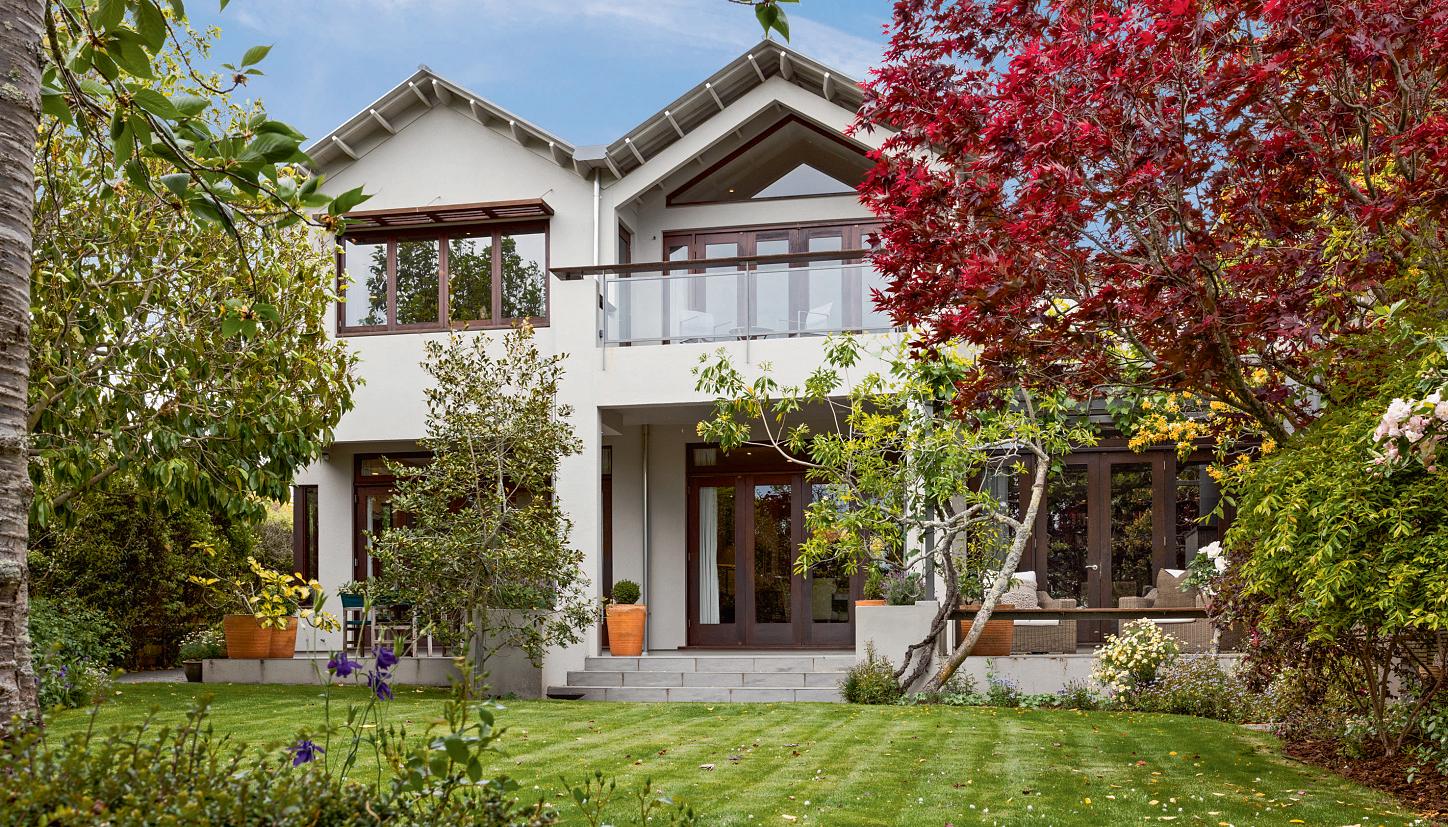
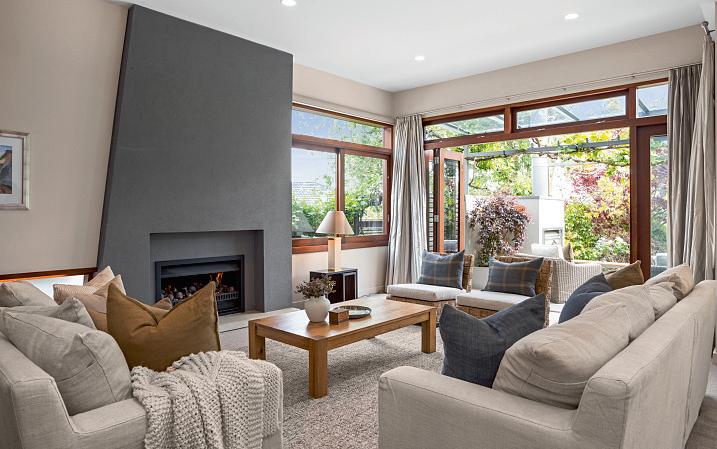

With wonderful street appeal, a dress circle location and casual elegance that is hard to beat, this architecturally designed property will be highly coveted.
Entering into an light and airy entranceway, the main living space unfolds with its vast ceiling height, beautiful built in timber cabinetry and striking feature fireplace. This flows seamlessly through bespoke cedar framed doors onto the stunning terrace, complete with outdoor fireplace and a tranquil outlook onto the garden; perfect for whiling away the evening entertaining family and friends.
Upstairs the master retreat is sumptuous, with a spacious ensuite and walk in wardrobe, dedicated living room and an upper level terrace with stunning district views. Three more bedrooms, two more bathrooms, an attic room, separate powder room, integral garaging and an elevator just keep on ticking boxes. This is a rare Havelock North offering.
4 3 2 717 sq m
FOR SALE: $1,950,000
VIEW: www.nzsothebysrealty.com/HBHN11892
Please phone for an appointment to view
DARRYL BUCKLEY:
M+64 27 316 3259 D +64 6 873 5903 darryl.buckley@nzsir.com
PIP NORRIS:
M+64 27 822 7529 D +64 6 835 8399 pip.norris@nzsir.com

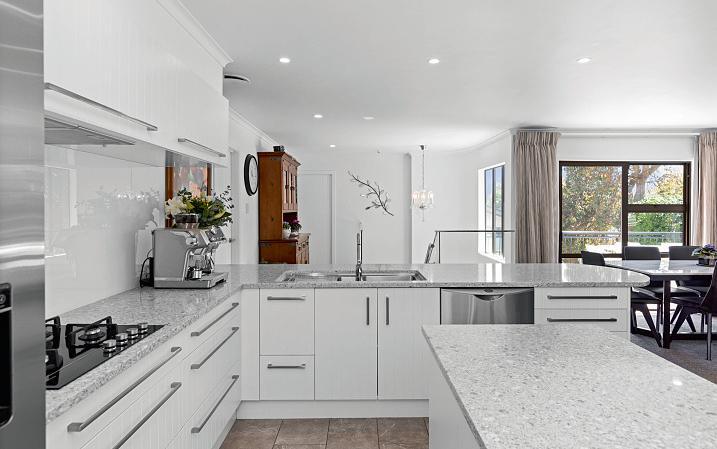
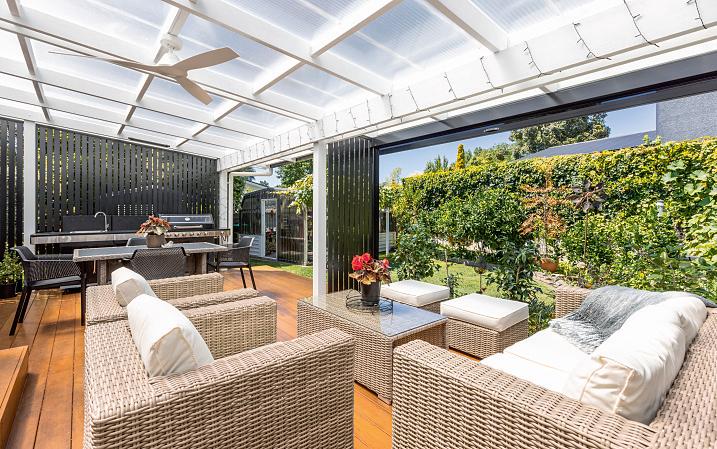
Superbly Renovated in Outstanding Location
Elevated to capture an abundance of sun and natural light, this home boasts an array of features that deliver luxury, comfort and functionality in an unbeatable dress circle location.
Exquisitely renovated, it offers four bedrooms, multiple living areas, billiards room, office, ample garaging, storage, alfresco retreats, and heating options plus partial double glazing.
Inviting, spacious living spaces and sleek kitchen have been designed to accommodate both relaxation and entertainment. Step outside onto the front balcony or private rear deck, where with its in-built BBQ and outdoor kitchen, ceiling fan and shade screens, you can enjoy the outdoors in comfort and style, no matter the weather.
Four bedrooms and three bathrooms are configured over two levels, the master with en-suite and walk-in wardrobe. The billiard/rumpus room offers a teenage retreat or games nights setting.
All the hard work is done here. Simply walk in and enjoy and unbeatable lifestyle!
4 3 2 642 sq m
FOR SALE: Price By Negotiation
VIEW: www.nzsothebysrealty.com/HBHN11944
Please phone for an appointment to view
FIONA HORNE:
M+64 21 377 195 D +64 6 877 8199 fiona.horne@nzsir.com

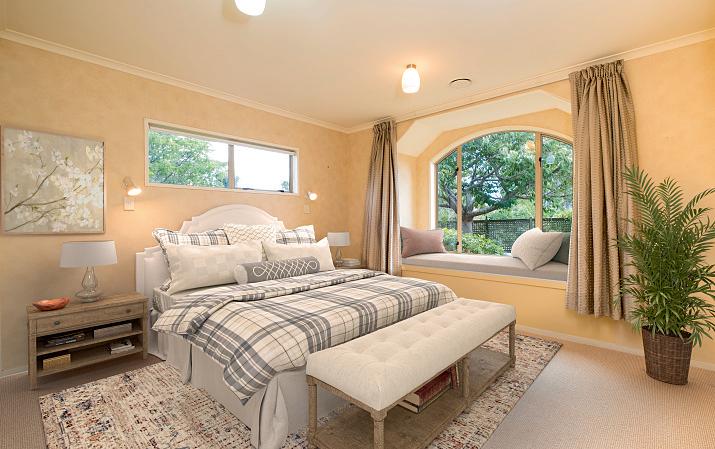
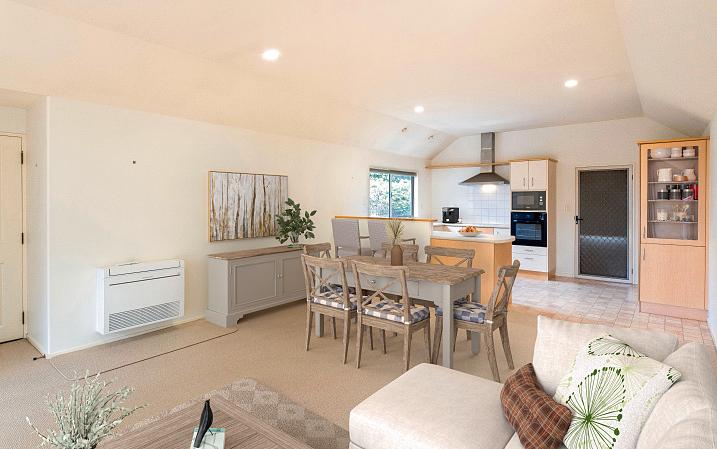
Nestled in the serene and exclusive gated community, this charming single-level home offers the epitome of convenience and luxury living. Boasting a prime location close to town, this two bedroom home exudes elegance and comfort. The well-maintained interior is bathed in natural light, creating a warm and inviting atmosphere.
The functional kitchen seamlessly connects to the open-plan dining and lounge area, complete with a cosy heat pump for year-round comfort and heat transfer to the bedrooms. Step outside to your private courtyard, overlooking a low-maintenance garden that serves as your personal sanctuary for relaxation. The meticulously landscaped grounds surrounding the estate provide a tranquil and secure environment for residents to enjoy.
Residents benefit from the added security of a fenced outer boundary with electronic gates, ensuring peace of mind within the village community.
*Some photos have been virtually staged. 2 1 2
AUCTION: 12:00 p.m. Wednesday 17 April 2024, NZSIR Havelock North Office (unless sold prior)
VIEW: www.nzsothebysrealty.com/HBHN11975
Open Home: 2:00 - 2:30 p.m. Saturday 30 March 2024 or view by appointment
RICHARD PURCHAS:
M+64 21 625 453 D +64 6 877 8199 richard.purchas@nzsir.com

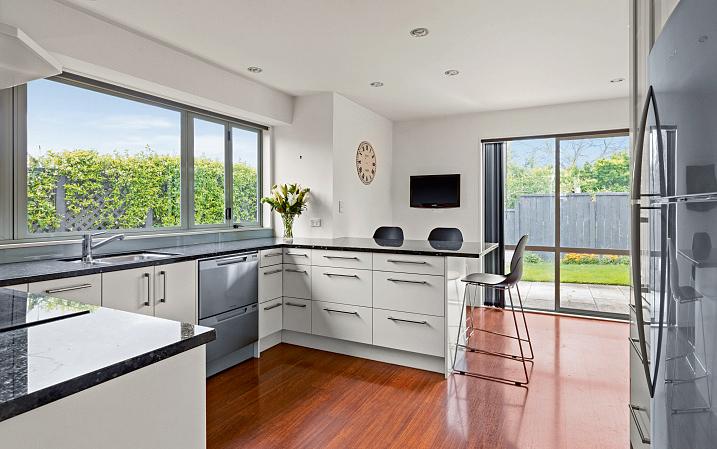

This standalone townhouse, in a desirable position, offers convenient living - perfect for downsizers, busy professionals or those seeking a lock-up and leave opportunity.
Configured over two floors the home enjoys a modern flowing layout downstairs with a generous main lounge, dining and kitchen area. The large windows envelop the home in natural light with doors from multiple areas opening to the patios, ideal for alfresco entertaining or relaxing in the sun.
The ground floor also includes the master bedroom with en-suite, a powder room and an internal access double garage with laundry. On the upper level, three further bedrooms share a main bathroom. A sunny second living area offers versatility for activities and entertainment.
The location is zoned for sought-after schools ensuring all your educational needs are catered to, while the proximity to quality amenities and public transport ensure everything you need is within easy reach, adding further value to your investment.
4 2 2
FOR SALE: $980,000
VIEW: www.nzsothebysrealty.com/HBHN11919
Please phone for an appointment to view
FIONA HORNE:
M+64 21 377 195 D +64 6 877 8199 fiona.horne@nzsir.com

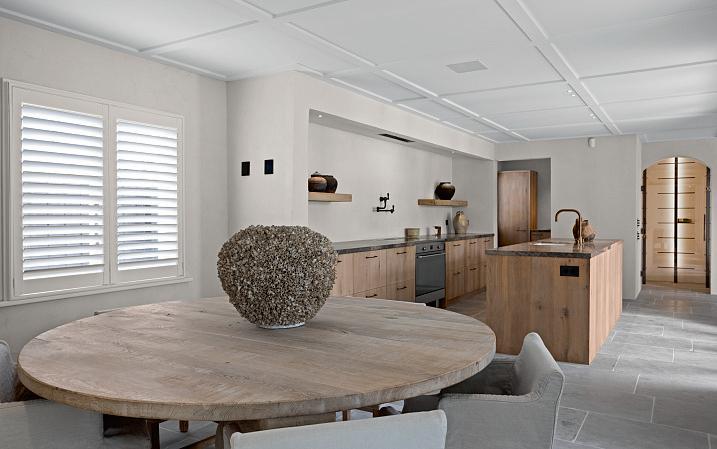

Meticulously renovated throughout, with an emphasis on quality spaces and materials, all products used in this renovation have been sourced from Europe. The bespoke and artisan detailing is evident throughout.
This impeccable home is unapologetic in its luxury boasting French oak and European marble finishes, premium appliances, scullery, wine cellar, office and multiple living spaces including century's old stables. Electric security gates safeguard your haven.
Limestone tiles and antique marble cobbles provide underfoot luxury with underfloor heating ensuring maximum comfort. The monochromatic colour palette offers a blank canvas for artwork and individual style.
This true sanctuary is positioned within excellent proximity to the village. Enjoy legacy and luxury. Call today to organise your exclusive viewing.
Property square metre measurement comprises main home, terraces/verandahs and outbuilding/studio.
FOR SALE: Price By Negotiation
VIEW: www.nzsothebysrealty.com/HBHN11897
Please phone for an appointment to view
FIONA HORNE:
M+64 21 377 195 D +64 6 877 8199 fiona.horne@nzsir.com



Welcome to a home that perfectly blends modern sophistication with family-friendly comfort. Built in 2008, complete with cavity system and double glazing this four-bedroom family home is ready to welcome you into a world of comfortable living.
Step inside to a warm and welcoming space with a spacious separate living room, where natural light floods through large windows, highlighting the sleek design and warm ambiance. Spacious and thoughtfully designed, the four bedrooms offer a retreat for every member of the family. From the master suite with its en-suite bathroom to the additional bedrooms flooded with natural light, there's room for everyone to unwind. The home is equipped with a new central heating system and a separate laundry.
FOR SALE: Price By Negotiation
VIEW: www.nzsothebysrealty.com/HBHN11976
Please phone for an appointment to view
NATASHA BOUSFIELD:
M+64 22 047 0175 D +64 6 877 8199
natasha.bousfield@nzsir.com


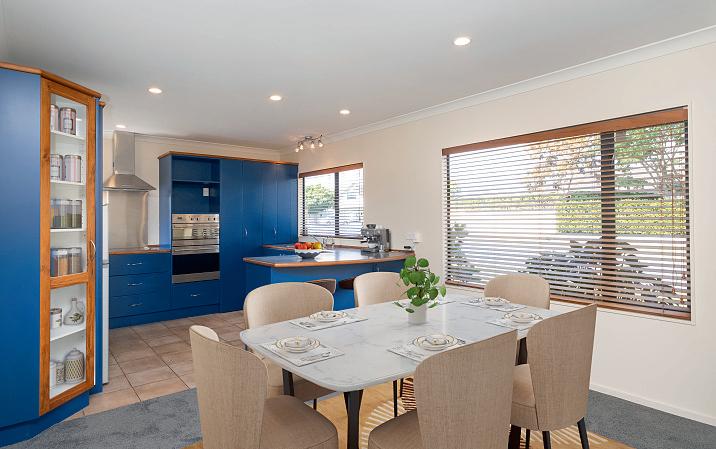
Indulge in turn-key living at this exquisite home nestled in mature grounds with fruit trees. Offering elegance, comfort, and sophistication in a recently updated interior.
Open-plan layout integrates kitchen, dining, and living areas for gatherings. Bedrooms exude tranquility, master suite with private bathroom and walk-in wardrobe.
Two-car garage with electric door opener, low-maintenance yard with garden shed. Proximity to village adds allure to this exceptional estate.
Contact Richard to secure your place at the upcoming auction.
*Some photos have been virtually staged.
AUCTION: 12:00 p.m. Wednesday 17 April 2024, NZSIR
Havelock North Office (unless sold prior)
VIEW: www.nzsothebysrealty.com/HBHN11985
Please phone for an appointment to view
RICHARD PURCHAS:
M+64 21 625 453 D +64 6 877 8199 richard.purchas@nzsir.com

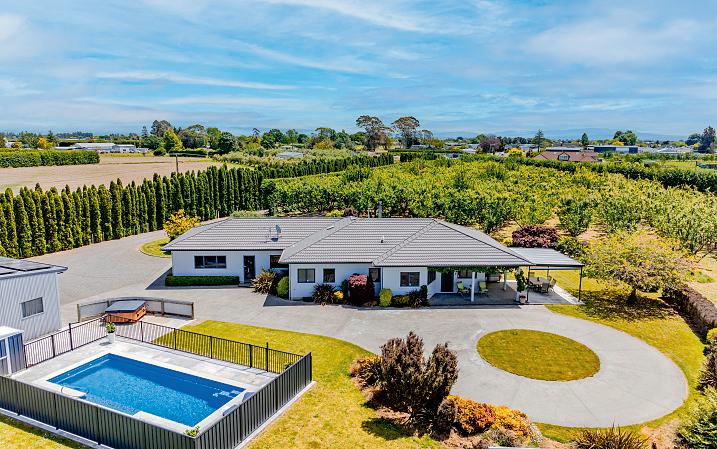

Offering the ultimate Hawke's Bay lifestyle, this 3ha property sits on the outskirts of Havelock North and Hastings bordering St Georges Road. Expansive grounds surrounding the home offer space and privacy. Two covered outdoor areas sit looking out towards the orchard and offer a tranquil environment. The saltwater inground pool is a wonderful addition and the perfect foil to hot summer days.
The three bedroom, two bathroom home is excellent with recent updates of newly tiled spaces complete with underfloor heating. A log fire keeps the home cosy in winter and a generously sized kitchen/living/dining offers lots of layout options with easy flow onto the two patios.
Shedding enthusiasts will be love the 2 bay plus workshop shed and the large three bay lean-to at the rear. The established stonefruit orchard has a current lease running through to 31 May 2024. There is an irrigation consent for the orchard. Call Darryl or Pip today to arrange a private viewing.
3 2 5 3.04 ha
FOR SALE: $2,369,000
VIEW: www.nzsothebysrealty.com/HBHN11910
Please phone for an appointment to view
DARRYL BUCKLEY:
M+64 27 316 3259 D +64 6 873 5903 darryl.buckley@nzsir.com
PIP NORRIS:
M+64 27 822 7529 D +64 6 835 8399 pip.norris@nzsir.com
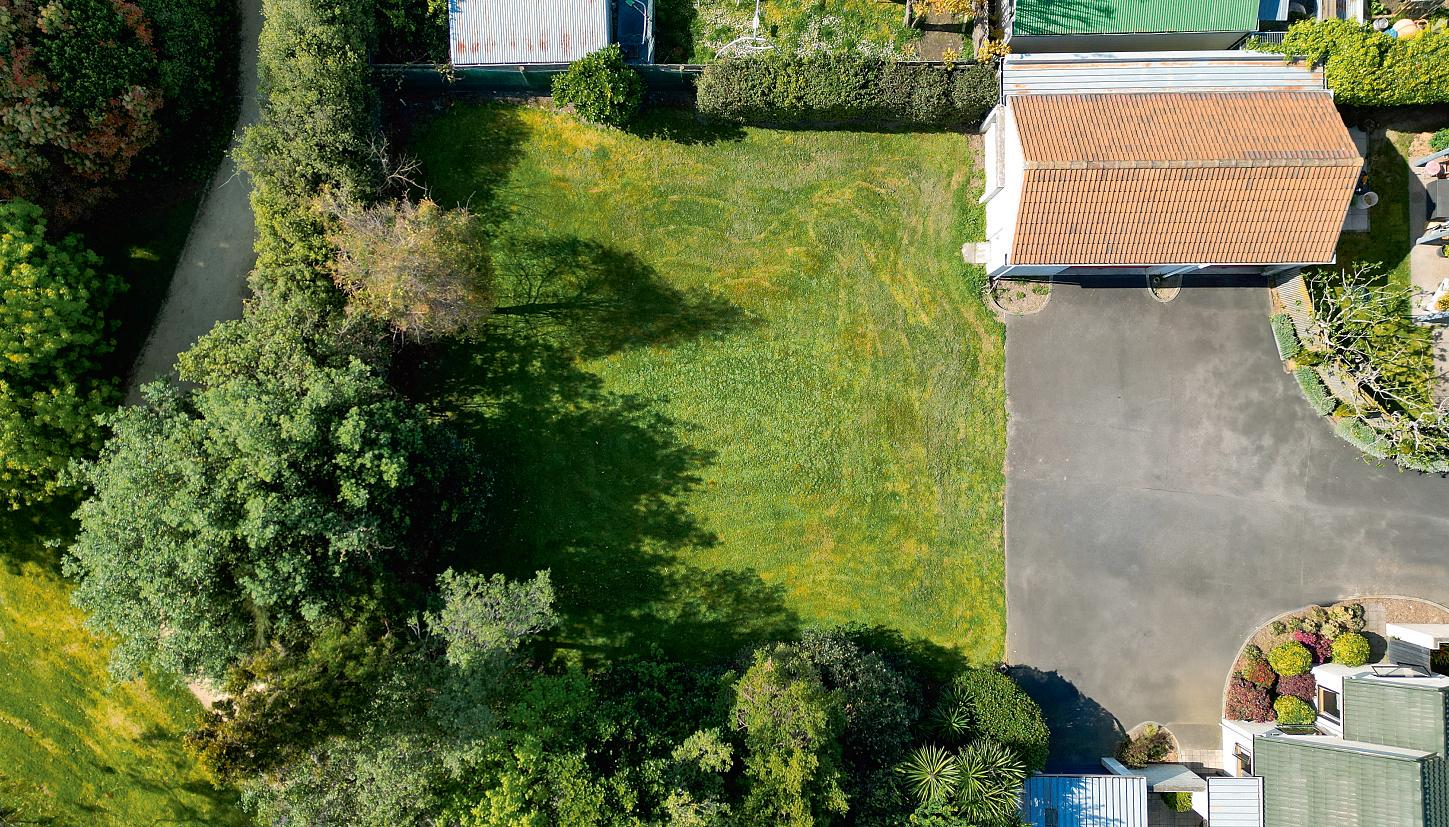

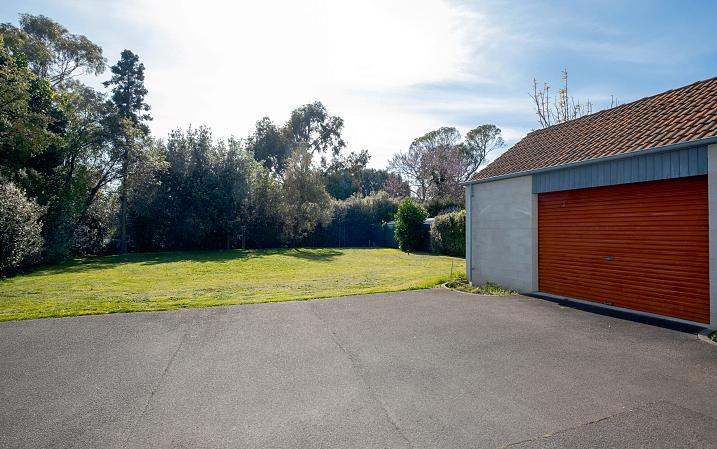
Builders Blank Canvas
Back in the 1970s an enclave of John Scott designed homes was built in Albert Street, right next to Windsor Park. One site was kept aside by the builder to eventually build on himself. It is arguably the best site in the enclave.
The property has a two-car garage with design sympathetic to the surrounding homes. Plumbing, electrics and fibre all come to the boundary line and the 500 sq m (more or less) site is waiting for someone to add the finishing touch and build a home on this special slice of Hastings. Ideal for a builder, as all garages can lock away tools and building supplies, and also has a WC.
Two boundaries border Windsor Park, with gate access to the park. All council files available on request.
FOR SALE: $495,000
VIEW: www.nzsothebysrealty.com/HBHN11888
Please phone for an appointment to view
RICHARD PURCHAS:
M+64 21 625 453 D +64 6 877 8199 richard.purchas@nzsir.com



Step into modern living with this 2023 built home, nestled on a rear section. This residence boasts a thoughtfully designed floor plan, highlighting open-plan living with the kitchen as the central focal point. Featuring three spacious double bedrooms, including a master with an en-suite, and a dedicated office, this home seamlessly combines style and practicality.
The entertainment deck beckons for gatherings, while the proximity to schools, shops, and parks adds unmatched convenience to this contemporary home.
For more information please call Richard Liley or Ash Liley today.
FOR SALE: Price By Negotiation
VIEW: www.nzsothebysrealty.com/HBHN11973
Open Home: 12:00 - 12:30 p.m. Saturday 30 March 2024 or view by appointment
ASHLEIGH LILEY: M+64 21 951 041 ashleigh.liley@nzsir.com
RICHARD LILEY: M+64 21 443 904 richard.liley@nzsir.com


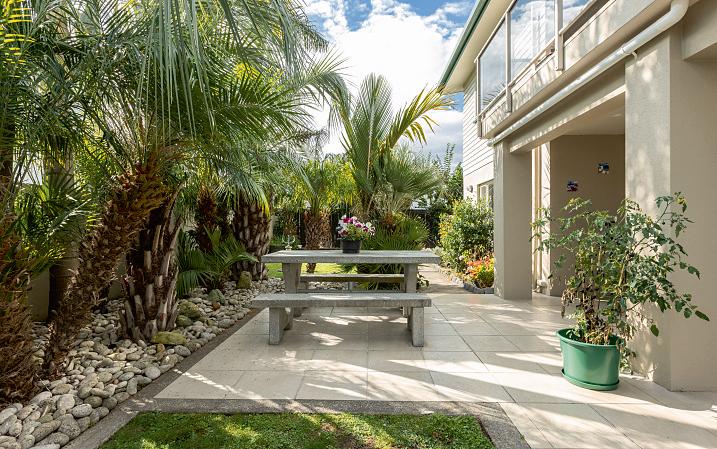
Offering an array of modern amenities designed for your comfort and convenience, this home delivers versatility and a range of living configurations no matter what your requirements may be.
Upstairs, the open-plan kitchen, dining and lounge effortlessly flows to a private balcony, providing relaxation and entertainment options. The master bedroom with jack-and-jill style bathroom completes this floor, ensuring everything you need is on this level.
Downstairs you'll discover a versatile space that can be transformed to suit your lifestyle with two bedrooms and second bathroom. An internal lift provides easy access between floors. The extra elements include a secure double garage with laundry, multiple heating options and a low maintenance fenced grounds.
Located close to town and schooling options, this property offers not just a place to live, but a true sense of community set in a small enclave of similar homes.
3 2 2 493 sq m
FOR SALE: Price By Negotiation
VIEW: www.nzsothebysrealty.com/HBHN11940
Please phone for an appointment to view
FIONA HORNE:
M+64 21 377 195 D +64 6 877 8199 fiona.horne@nzsir.com



Stepping through the front door, you'll be captivated by the rich history and unique charm of this spacious sanctuary. Quintessential character detailing is complemented by modern decor to create an appealing aesthetic.
Upstairs offers four bedrooms and two bathrooms, including a spacious master retreat with a walk-in wardrobe and en-suite. Downstairs, a series of living areas usher you further into refinement.
The more casual, family wing is oriented to the front of the home. The kitchen, dining and cosy sitting area with gas fire are an open-plan style while retaining distinction. Entertain with ease as doors from this area flow effortlessly to a delightful outdoor area with deck and plunge pool. The secondary living area with adjoining conservatory and library are just as impressive.
Located in a sought-after neighbourhood of Hastings, you'll enjoy the convenience of nearby amenities including Cornwall Park and the Rudolf Steiner School.
4 2 2
FOR SALE: Price By Negotiation
VIEW: www.nzsothebysrealty.com/HBHN11964
Open Home: 2:15 - 2:45 p.m. Saturday 30 March 2024 or view by appointment
FIONA HORNE: M+64 21 377 195 D +64 6 877 8199 fiona.horne@nzsir.com

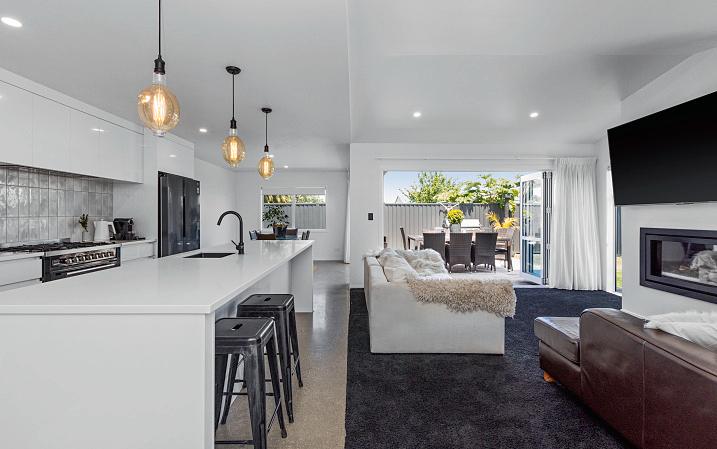
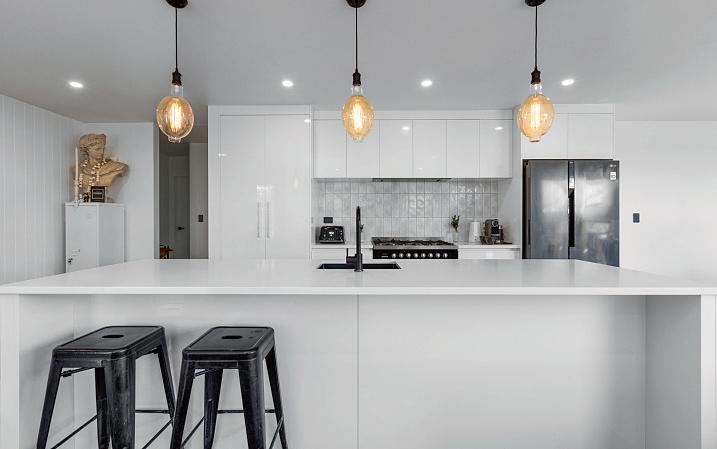
This property is a contemporary and stylish property that was built in 2021. The design of the property emphasises modern architecture and features light-filled spaces throughout. The open-plan living area is a highlight of the property, providing a spacious and inviting atmosphere.
On offer is three bedrooms, including a master bedroom with an en-suite bathroom. Both bathrooms feature fully tiled showers, adding a luxurious touch to the property. The bedrooms are wellappointed and provide comfortable living spaces for residents.
Situated on a private back section, the property also boasts a double garage, providing ample space for parking and storage. Additionally, its close proximity to the show grounds adds to the convenience and accessibility for residents.
Enjoying easy access to both Havelock and Hastings CBD its central location allows residents to enjoy the amenities and attractions of both areas.
3 2 2 491 sq m
FOR SALE: $860,000
VIEW: www.nzsothebysrealty.com/HBNP1280
Please phone for an appointment to view
DEBBIE DUDDING:
M+64 27 306 6073 D +64 6 835 8399 debbie.dudding@nzsir.com

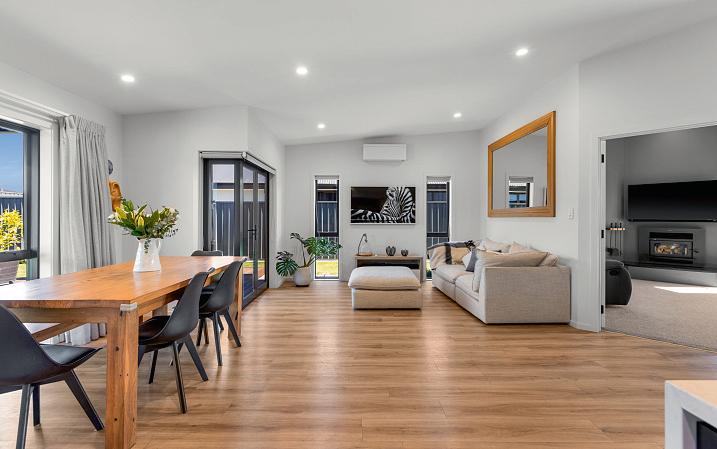
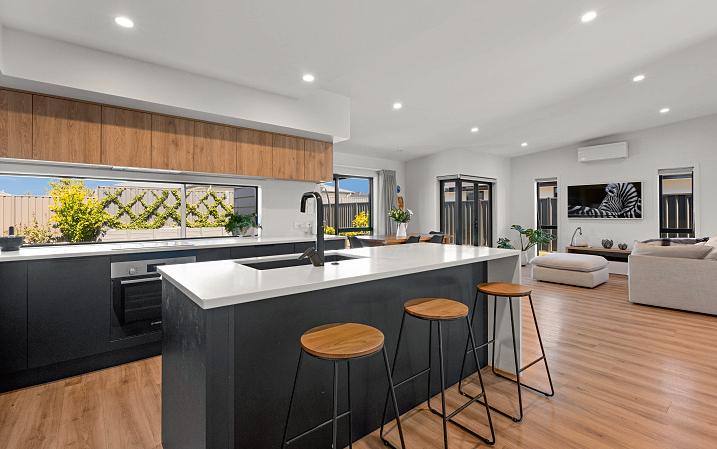
Unveil a new standard of living in this exceptional modern build, strategically located for utmost convenience and boasting striking street appeal.
The heart of the home lies in its open-plan living spaces, where a stylish kitchen takes center stage. Seamless indoor/outdoor flow beckons, leading to a deck and private yard, creating an oasis for relaxation and entertaining.
Distinguished by thoughtful design, a separate living area with a wood burner adds warmth and charm, offering a cosy retreat for both intimate gatherings and quiet moments. With four bedrooms, including a master suite with en-suite, and a well-appointed family bathroom, this home effortlessly blends modern luxury with functional living.
Beyond its sleek facade, this residence stands as a testament to contemporary design in a prime location, inviting you to savor the perfect blend of style, comfort, and practicality.
4 2 2 700 sq m
FOR SALE: Price By Negotiation
VIEW: www.nzsothebysrealty.com/HBHN11849
Please phone for an appointment to view
ASHLEIGH LILEY:
M+64 21 951 041 ashleigh.liley@nzsir.com
RICHARD LILEY:
M+64 21 443 904 richard.liley@nzsir.com
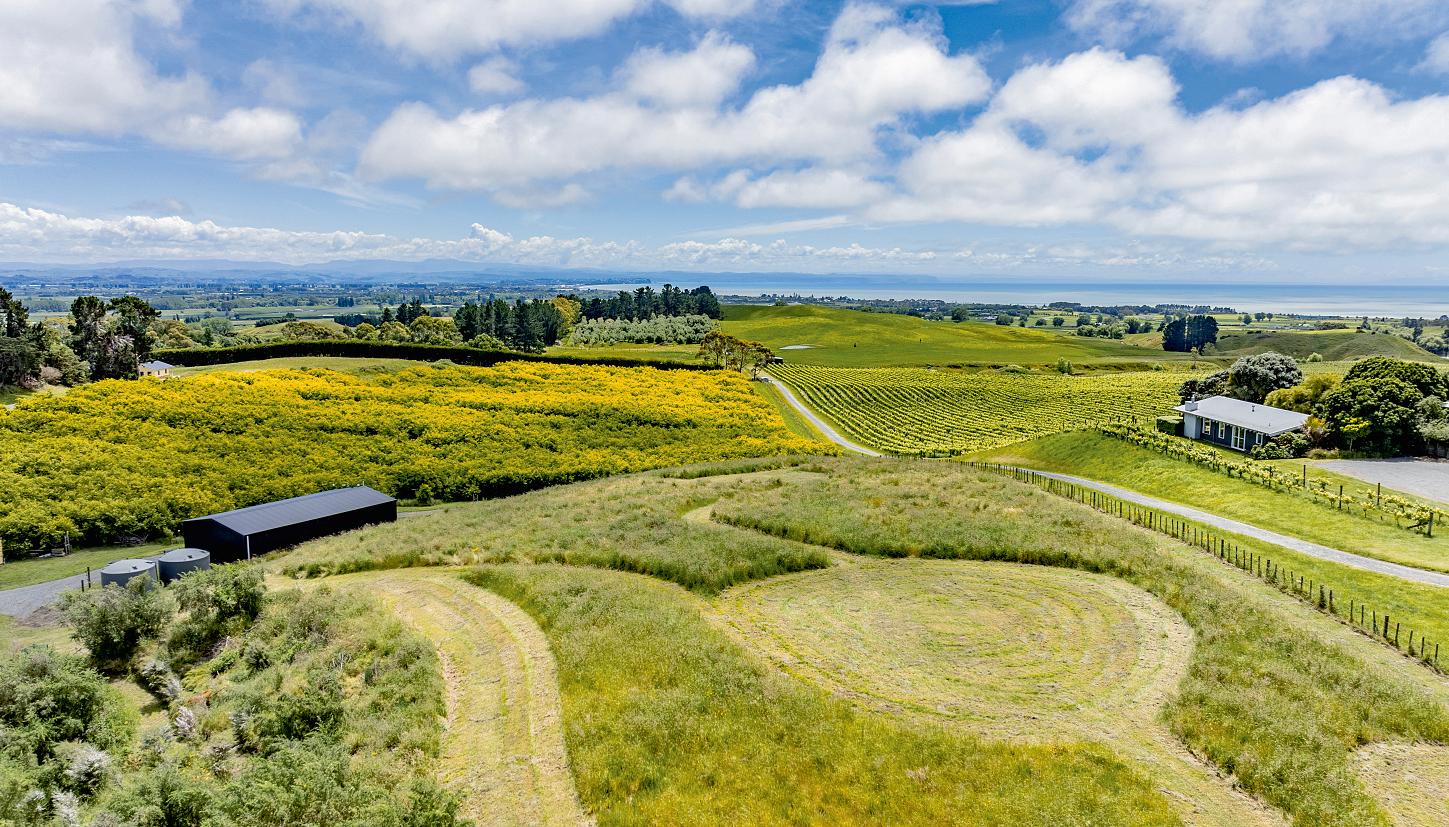
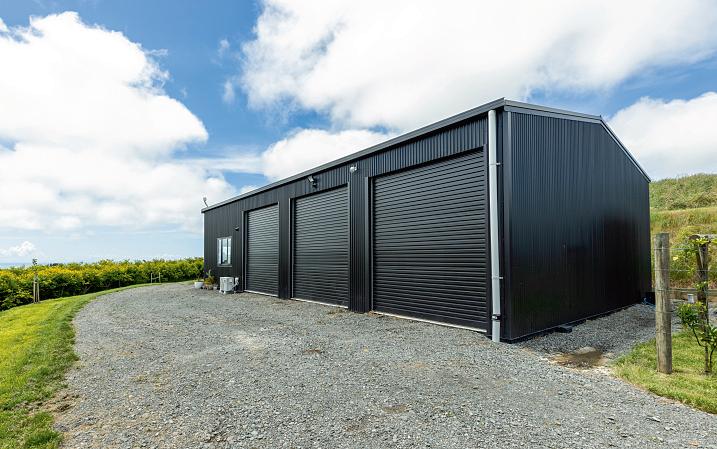

A very special lifestyle property in highly sought-after Haumoana and positioned within the tightly held Tuki Tuki Special Character Zone. At the pinnacle of the property is a building platform and a Geotech report is available. Build your family dream home here and enjoy the peace and tranquility of a rural lifestyle whilst enjoying spectacular views to the ocean, western ranges and Mount Erin.
Resource Consent in place for a supplementary dwelling. New 146 sq m, triple-bay shed plus a 48 s qm self-contained farm office/art studio with kitchenette, heat pump, shower and WC. Property is accessed via a private, all-weather gravel driveway. Underground power is supplied to the shed and Protec wastewater system installed. Water from an off-site bore is stored in two 30,000 litre tanks and pumped through a double water filter system.
The astute buyer will appreciate all the hard work that has been done, allowing you to get on with the exciting chapter of building your dream home.
FOR SALE: Price By Negotiation
VIEW: www.nzsothebysrealty.com/HBNP1253
Please phone for an appointment to view
NEAL ANDERSEN:
M+64 27 282 9714 D +64 6 835 8399 neal.andersen@nzsir.com



There is huge scope to build your dream home, and with the land zoning it offers a multitude of options for the discerning buyer. On site there is an existing 92.88 sq m three bedroom dwelling, implement shed and pump shed. Lush green surrounds provide the perfect backdrop for your new home.
This significant land package is an easy commute to Havelock North, Napier and Hastings CBD. Nearby attractions include Te Awanga and Haumoana beaches, world renowned wineries, cycle trails and the exclusive Cape Kidnappers Golf course.
With land being in extremely high demand throughout Hawke's Bay, the gap is closing on opportunities like this, so take advantage of this special offering and arrange a viewing today.
**Image 1 is an artist's impression only and boundary lines are indicative only.
3 1 2 6.3682 ha
FOR SALE: Price By Negotiation
VIEW: www.nzsothebysrealty.com/HBHN11784
Please phone for an appointment to view
NATASHA BOUSFIELD:
M+64 22 047 0175 D +64 6 877 8199 natasha.bousfield@nzsir.com
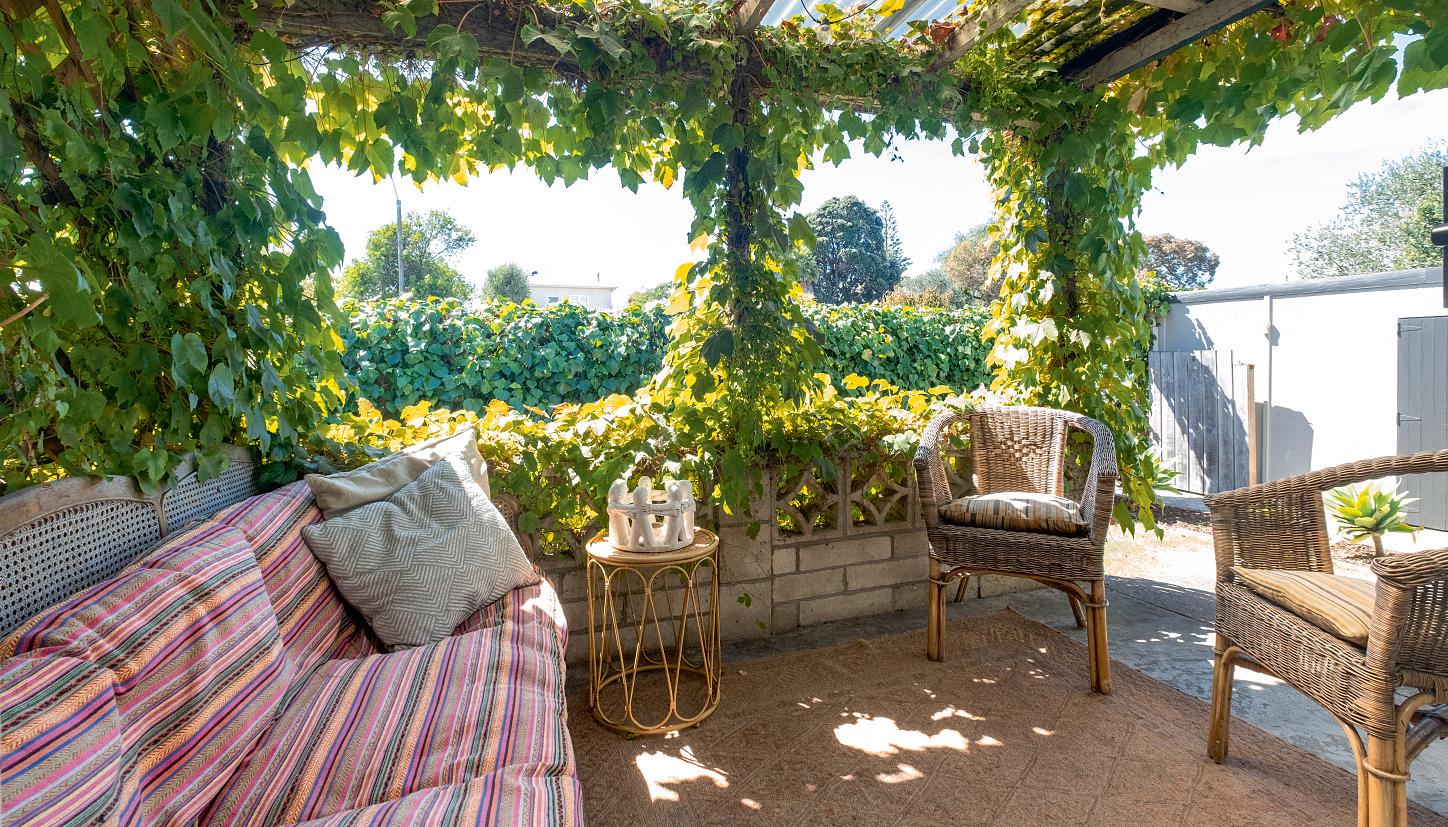
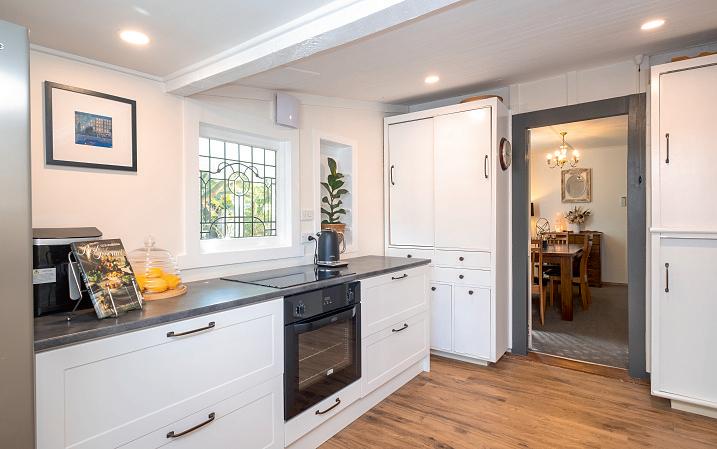
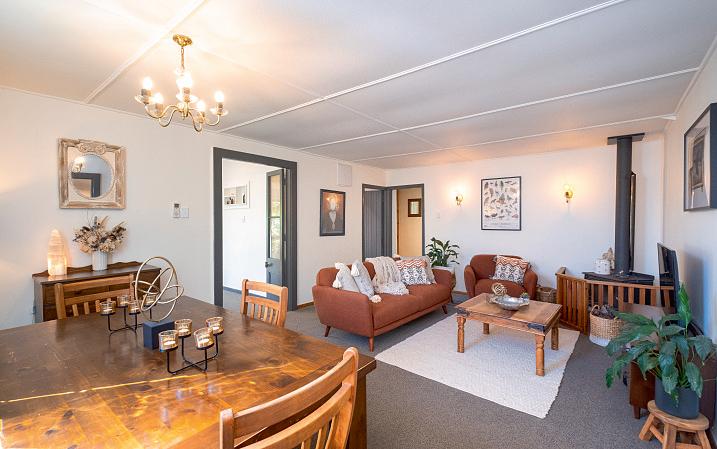
Nestled in Haumoana's sought-after seaside enclave, this 120 sq m heritage cottage, circa 1912, offers quintessential coastal living. A sanctuary for empty nesters, executives, and small families, this charming abode is a testament to meticulous care and European enhancements for a touch of comfort and sophistication.
Concealed behind a private fence, discover a lush rear garden sanctuary adorned with fruit trees, a thriving veggie patch, and a versatile garden shed. European owners have lavished love upon this home, seamlessly melding original charm with modern comforts through extensive upgrades.
Experience culinary delights in the modernised kitchen, bask in the warmth of a new roof and fully insulated ceilings, new heat-pump and new electric radiators, and revel in the ambiance created by new LED lighting. The original cosy wood-burner was retained to enjoy winter ambiance watching dancing flames.
DEADLINE SALE: Closes 12:00 p.m. Thursday 4 April 2024, NZSIR Havelock North Office (unless sold prior)
VIEW: www.nzsothebysrealty.com/HBHN11980
Open Home: 12:00 - 12:30 p.m. Saturday 30 March 2024 or view by appointment
CONNIE CAWOOD:
M+64 27 688 1608 D +64 6 877 8199 connie.cawood@nzsir.com



Te Awanga Terraces has been carefully designed by Greenstone Land Developments with 44 fantastic elevated sites; all titles have been issued with 15 sections sold and 29 sections still available. The remaining available sites range in size from 620 sq m to 1,003 sq m and in price from $550,000 to $861,000. This blend of dimensions and aspects creates bespoke appeal and offers a range of options to suit the purchaser, with sensible covenants in place to protect your investment.
Capturing the essence of beachside living and within close proximity to the vast recreational offerings of Te Awanga and surrounds, this development offers a lifestyle like no other.
Located on the development are reserve areas as well as an all-weather tennis court, basketball half court and all-weather cricket wicket and practice net for the enjoyment of all. Set amongst vineyards and with elevation and outlook to the ocean the appeal will certainly be broad for this boutique offering.
620 sq m - 1,003 sq m
FOR SALE: Price By Negotiation
VIEW: www.nzsothebysrealty.com/HBHN11675
Please phone for an appointment to view
NATASHA BOUSFIELD:
M+64 22 047 0175 D +64 6 877 8199 natasha.bousfield@nzsir.com
DARRYL BUCKLEY:
M+64 27 316 3259 D +64 6 873 5903 darryl.buckley@nzsir.com

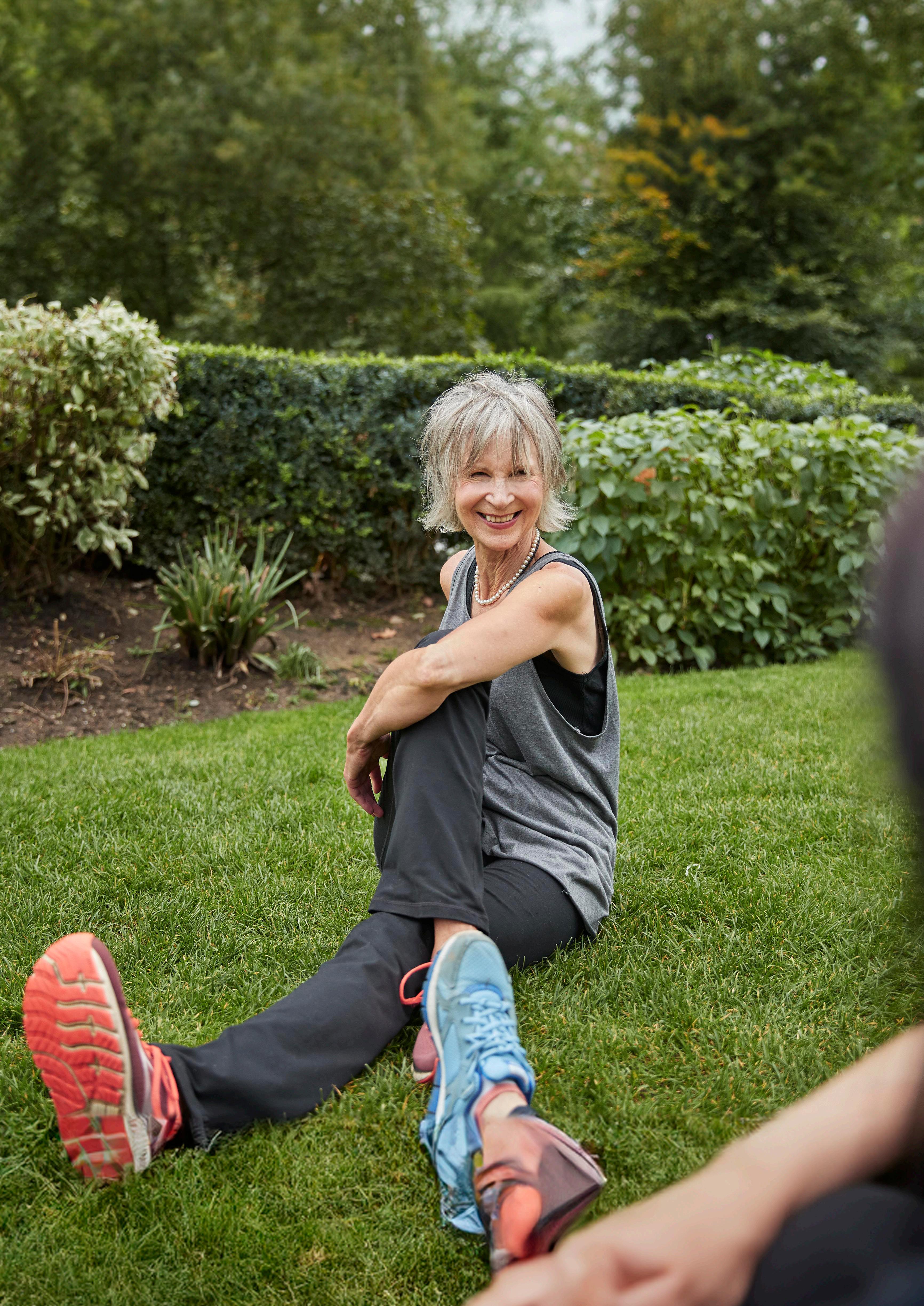
Looking

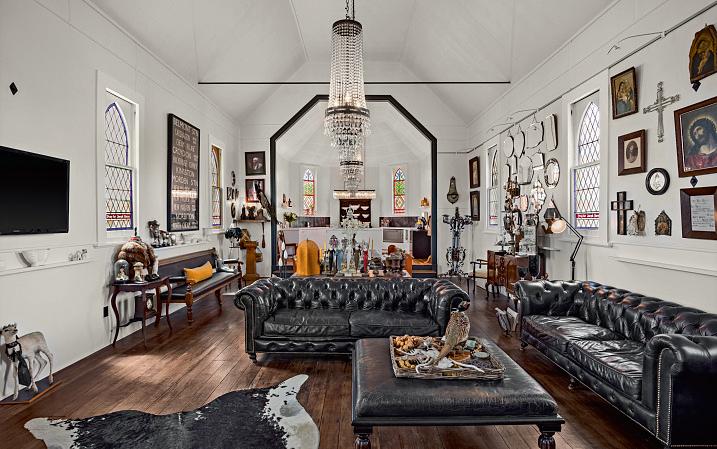

Presenting a rare opportunity for visionaries, character lovers, history buffs and investors to own this beautiful, converted church. Built in 1889, this lovely church offers a sumptuous haven, featuring stunning arched stained-glass windows, a meticulously crafted native timber vaulted ceiling and Matai flooring.
An expansive, open-plan living and dining area flows effortlessly to the new designer kitchen with large statement island and plenty of storage. The main bedroom is adjacent to the kitchen and the mezzanine floor is currently used as a second bedroom.
The grounds and landscaping have been exceptionally well planned to fully utilise the land, highlighting various areas for relaxing and entertaining with family and friends.
Situated in the heart of Clive, this iconic, cherished property exudes an abundance of character and charm and presents an extraordinary opportunity for those seeking a unique living space or alternative venture.
2 1 1,012 sq m
FOR SALE: $799,000
VIEW: www.nzsothebysrealty.com/HBHN11725
Please phone for an appointment to view
NEAL ANDERSEN:
M+64 27 282 9714 D +64 6 835 8399 neal.andersen@nzsir.com
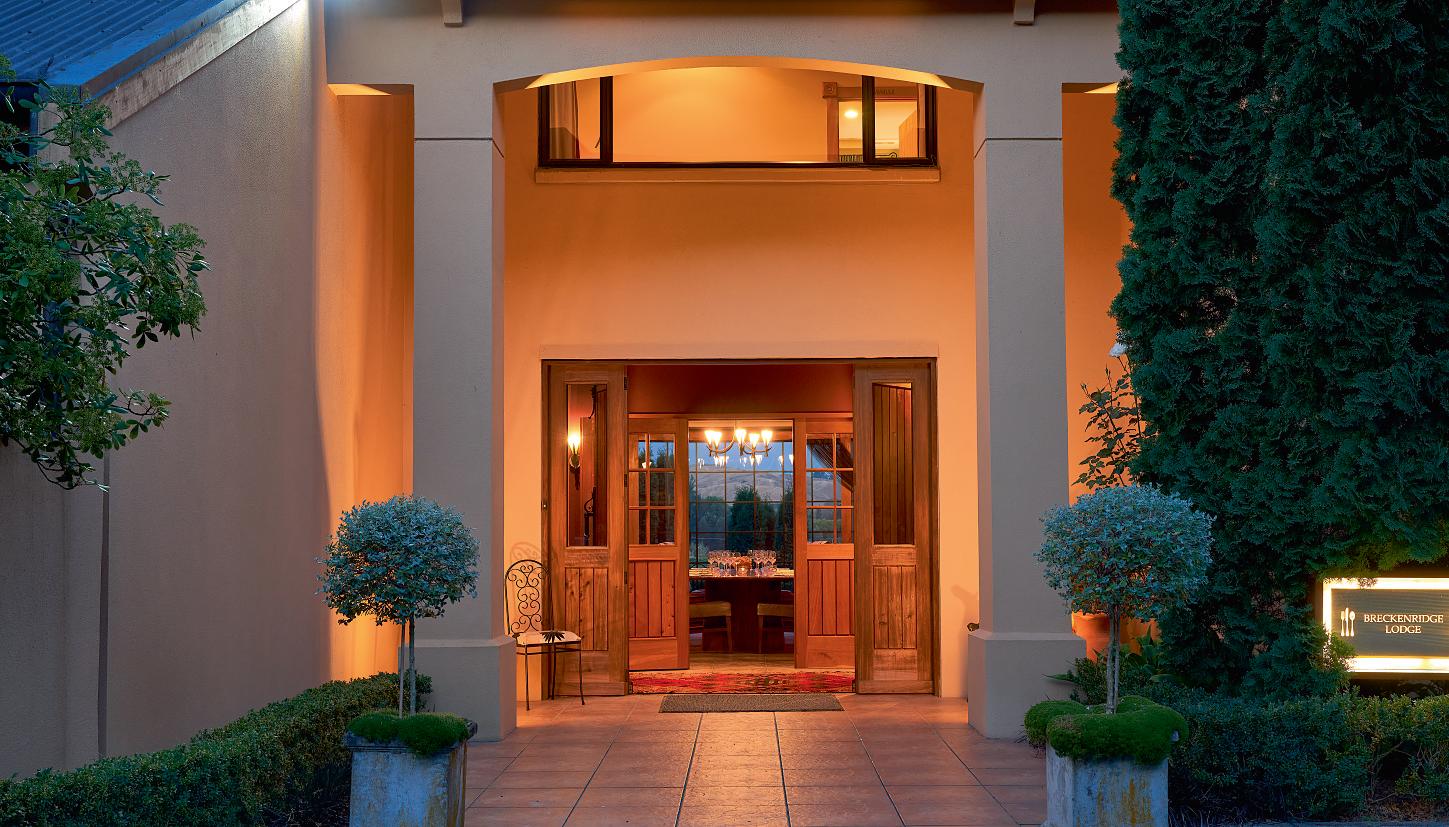


The owners of this magnificent home are embarking on a new chapter across the Strait, providing a unique opportunity for the discerning buyer. This magical north-facing home enjoys a spectacular vineyard vista to the hills beyond, offering an unparalleled luxury lifestyle with multiple options: from stately country residence, luxury boutique accommodation, culinary events, or exclusive Air BnB.
Open-plan living and dining, smart kitchen, walk-in pantry and wine storage. Accommodation comprises, five luxury suites with en-suites, three additional bedrooms, two bathrooms and three car garaging.
Meander through stunning landscaped grounds, orchard, organic herb and vegetable gardens and witness spectacular sunsets. An outdoor pizza oven complex offers alfresco entertaining for guests, family and friends. Close to the golf course with a quick commute to the expressway, airport and award-winning wineries. Be the envy of all your friends when you call this magical property, home.
8 7 3 15,290 sq m
FOR SALE: Price By Negotiation
VIEW: www.nzsothebysrealty.com/HBNP1269
Please phone for an appointment to view
NEAL ANDERSEN:
M+64 27 282 9714 D +64 6 835 8399 neal.andersen@nzsir.com


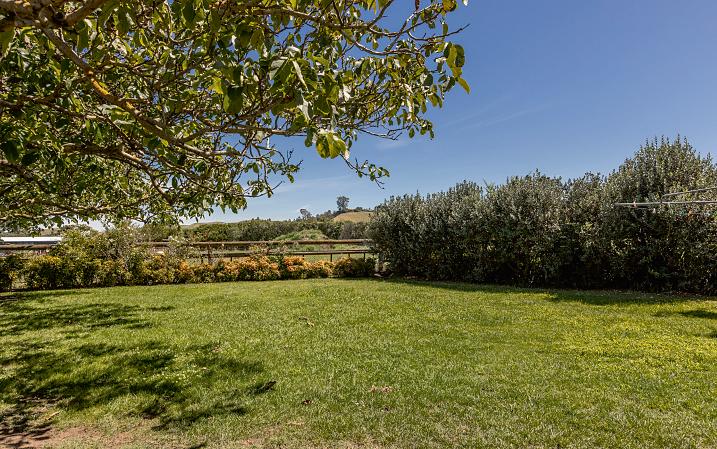
Nestled on a 6.36 ha plot, this lifestyle property presents a unique blend of rural bliss and business opportunity. The land comes complete with facilities for horses and boasts a flourishing peach orchard that promises potential income streams.
At the heart of the property stands a 1980s brick home. This well-constructed residence features four generous bedrooms. Outside, two sheds serve the property, including one equipped with stables awaiting restoration. Well maintained and tidy, the property also presents potential for buyers eager to make their mark or expand its possibilities.
Adding to its appeal is the convenience of local amenities; the Puketapu school bus service stops right at the gate, making it a convenient choice for families while the community of Taradale is just a 13 minute drive away. This property is a blend of lifestyle appeal and potential, promising countryside living with all the comforts and convenience one could desire.
4 2 1 6.36 ha
FOR SALE: Price By Negotiation
VIEW: www.nzsothebysrealty.com/HBNP1303
Please phone for an appointment to view
DEBBIE DUDDING:
M+64 27 306 6073 D +64 6 835 8399 debbie.dudding@nzsir.com


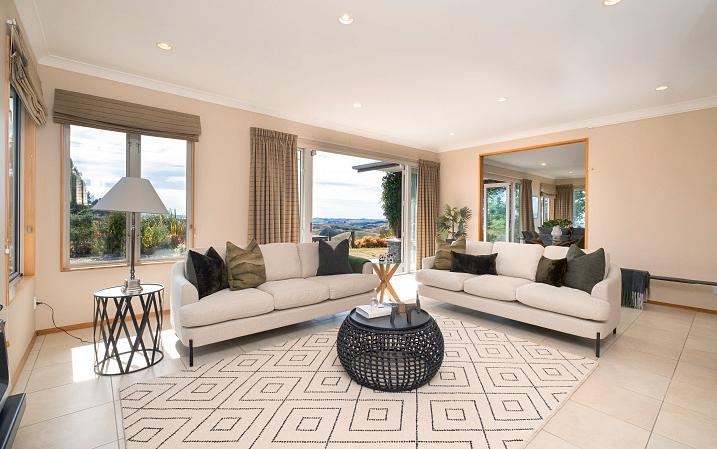
Perched on top of the world, this stunning premium country lifestyle property with three to five bedrooms, two living rooms and two bathrooms, enjoys breathtaking 360 degree panoramic views as far as the eye can see to behold Cape Kidnappers, Mahia Peninsula, Te Mata Peak and the Kaweka Ranges. Only half an hour from Hastings or Napier discovers the ultimate peace and tranquility in your own slice of paradise.
Immerse yourself in the charm of Sheriden village, with trout fishing in the Tutaekuri River, adventures in Kaweka Forest Park, and a welcoming community with an excellent primary school.
The home seamlessly blends modern design with warmth and light. The spacious kitchen, dining, and living areas are perfect for gatherings. French doors lead to an outdoor oasis and a floating entertainer's deck with pergola to relish views and tranquility. Lush landscaping and fruit trees provide fresh produce. Don't miss this luxury escape, your paradise awaits!
4 2 2 17,723 sq m
DEADLINE SALE: Closes 2:00 p.m. Wednesday 10 April 2024, NZSIR Havelock North Office (unless sold prior)
VIEW: www.nzsothebysrealty.com/HBHN11957
Open Home: 3:00 - 3:30 p.m. Sunday 31 March 2024 or view by appointment
CONNIE CAWOOD:
M+64 27 688 1608 D +64 6 877 8199 connie.cawood@nzsir.com
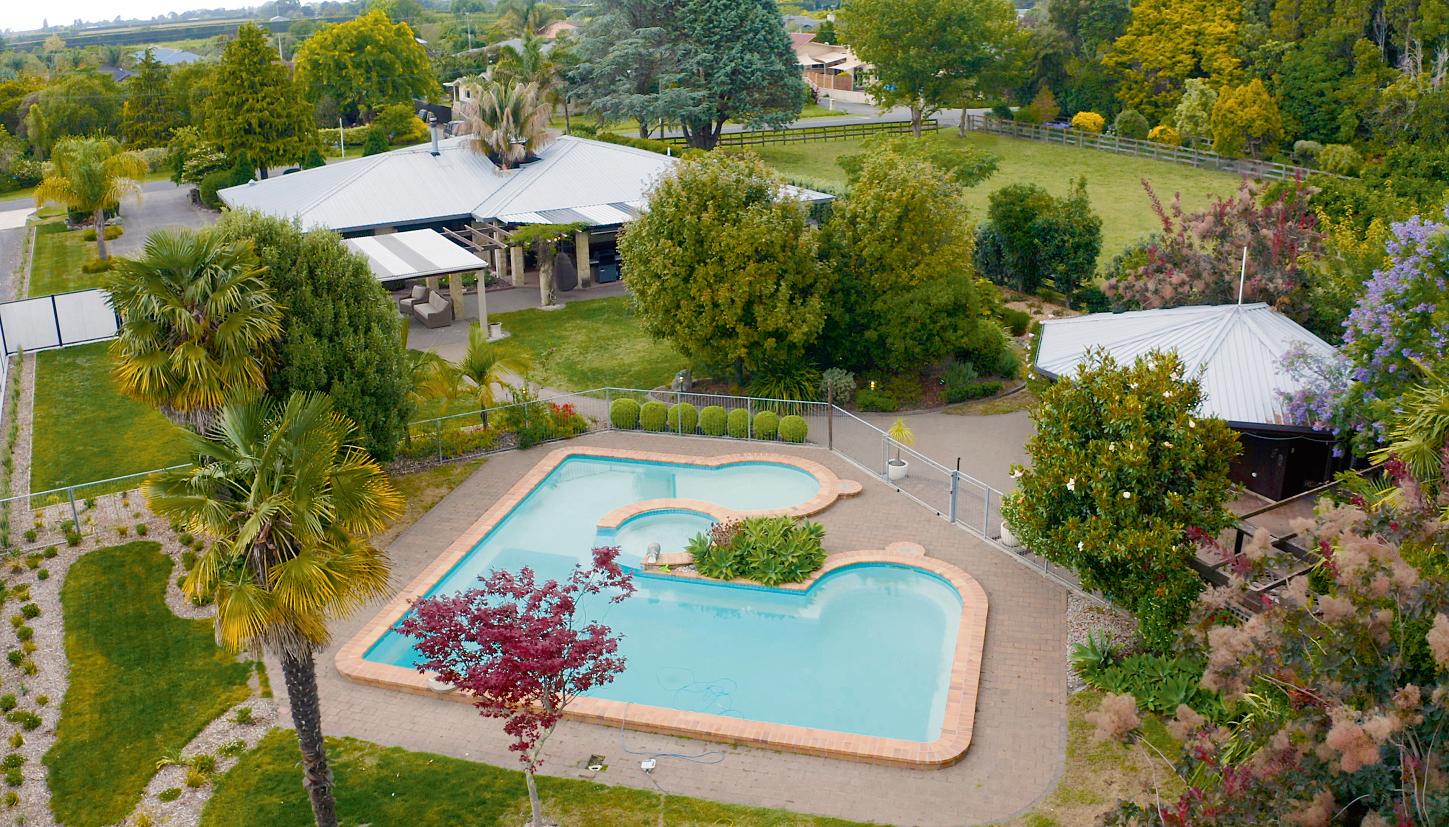
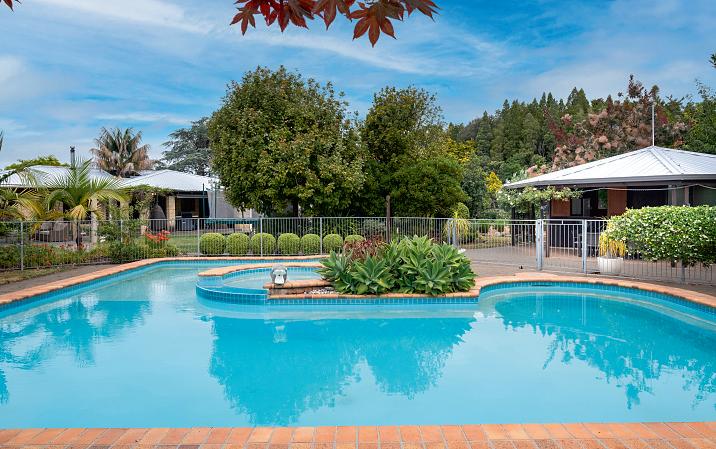
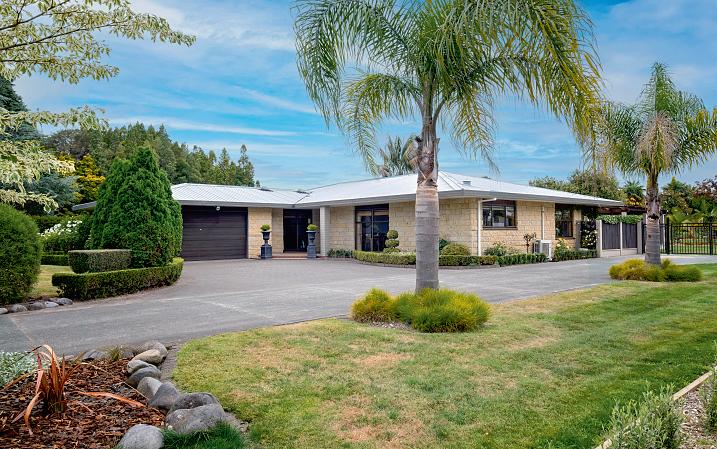
Be enchanted by this exquisite large family home beautifully positioned on over half an acre of parklike grounds in popular Jervoistown, an easy drive from both Napier and Hastings. Built in the 1980s using classic Hinuera stone with timber accents, this substantial residence is a showcase of timeless elegance and prestigious living.
One of the standout features of this property is its seamless indoor/outdoor flow from several rooms, providing an ideal setting for large gatherings and entertaining guests. The piece de resistance is the magnificent resort-style inground pool and cabana, including dressing shed and bar. You'll be the envy of your friends - the outdoor entertaining options are beyond compare.
The gardens are stunning and create the perfect backdrop for the house and pool area. There is ample lawn space for children to play and off-street parking is well-catered for. Enjoy country living just a few minutes from good schools and Taradale town centre and amenities.
4 3 2 2,514 sq m
DEADLINE SALE: Closes 4:00 p.m. Friday 26 April 2024, NZSIR Taradale Office (unless sold prior)
VIEW: www.nzsothebysrealty.com/HBNP1252
Open Home: 12:00 - 12:30 p.m. Saturday 30 March 2024 or view by appointment
RITA LYNCH:
M+64 21 255 2435 D +64 6 845 9177
rita.lynch@nzsir.com
MARLENE NATHAN AREINZ:
M+64 27 445 2353 D +64 6 833 8950
marlene.nathan@nzsir.com



Undeniably Supreme Property
This magnificent family home could be yours to enjoy this summer and for many happy summers to come.
Where a superb lifestyle awaits in this sought-after location on lush grounds of 1,935 sq m (more or less) providing a very private setting for this renovated substantial family home and self-contained cottage, offering multi-generational living or home and income opportunities with established outdoor living including an impressive inground pool.
Solid brick and weatherboard cladding and partially double-glazed offer a robust and lowmaintenance finish while a well-planned layout ensures livability now and into the future.
A well-appointed brand-new designer kitchen with an induction cooktop, high-end appliances and finishes, the ideal set-up for easy entertaining, while the adjoining sitting/dining area pictures the garden beautifully through the large round window, an impressive period feature that continues throughout the home.
7 4 2 1,935 sq m
FOR SALE: Price By Negotiation
VIEW: www.nzsothebysrealty.com/HBNP1062
Open Home: 12:30 - 1:00 p.m. Saturday 30 March 2024 or view by appointment
VAUGHAN WILSON:
M+64 21 272 0781 D +64 6 835 8399
vaughan.wilson@nzsir.com
JOHN HOLMES:
M+64 21 148 1411
john.holmes@nzsir.com

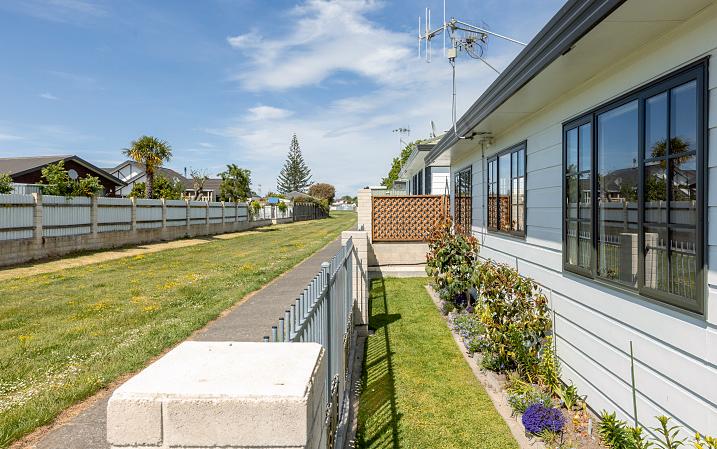
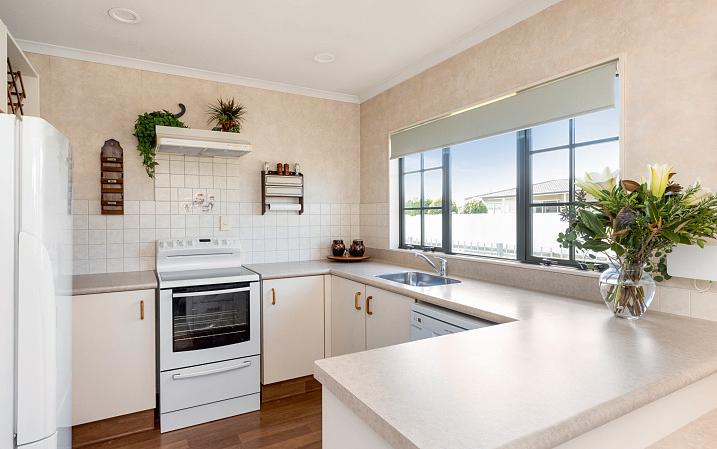
Those looking to downsize or with an eye for a lock-n-leave lifestyle, you will immediately see great value in this pristine two-bedroom unit. Centrally located in Greenmeadows east, with cafes, restaurants, and the shopping precinct just a short drive away.
Sunny and spacious, 6/2A Spriggs Crescent offers a functional layout including an unexpectedly roomy open-plan living and dining; a great space for entertaining or unwinding at the end of the day. The generous kitchen overlooks a reserve - recent improvements include double glazing throughout and an HRV system. Cleverly designed, the floor-plan is ideal for singles, couples, young families or those looking to retire.
Securely situated in a gated complex, here is an opportunity to secure a tidy property in the thriving and ever-popular precinct of Greenmeadows.
2 1 1
FOR SALE: Price By Negotiation
VIEW: www.nzsothebysrealty.com/HBNP1242
Please phone for an appointment to view
NICK FRYER:
M+64 21 477 604 D +64 6 835 8399
nick.fryer@nzsir.com


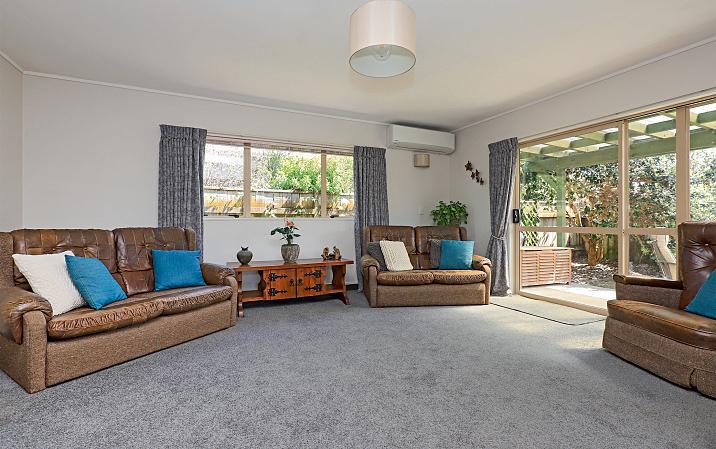
There's more than meets the eye with this spacious 1990s home, nicely tucked away in a very convenient and sought-after Greenmeadows location. Very understated on approach, this tidy property offers three double bedrooms, two bathrooms, a generous kitchen and pleasant living space which opens out to a covered outdoor area and tidy lawn.
The large kitchen has lots of bench and cupboard space and storage throughout the home is massively catered for. An interior repaint, some LED lighting and new carpet have been installed by the current owners, along with a heatpump/aircon unit for year-round comfort.
Set down a wide shared driveway with great neighbours, you are just a comfortable stroll away from the New World supermarket, Taradale Club and Anderson Park. Our vendors are reluctantly downsizing and have their next step planned - they're highly motivated to move into their new home.
3 2 2
FOR SALE: Price By Negotiation
VIEW: www.nzsothebysrealty.com/HBNP1229
Please phone for an appointment to view
RITA LYNCH:
M+64 21 255 2435 D +64 6 845 9177 rita.lynch@nzsir.com
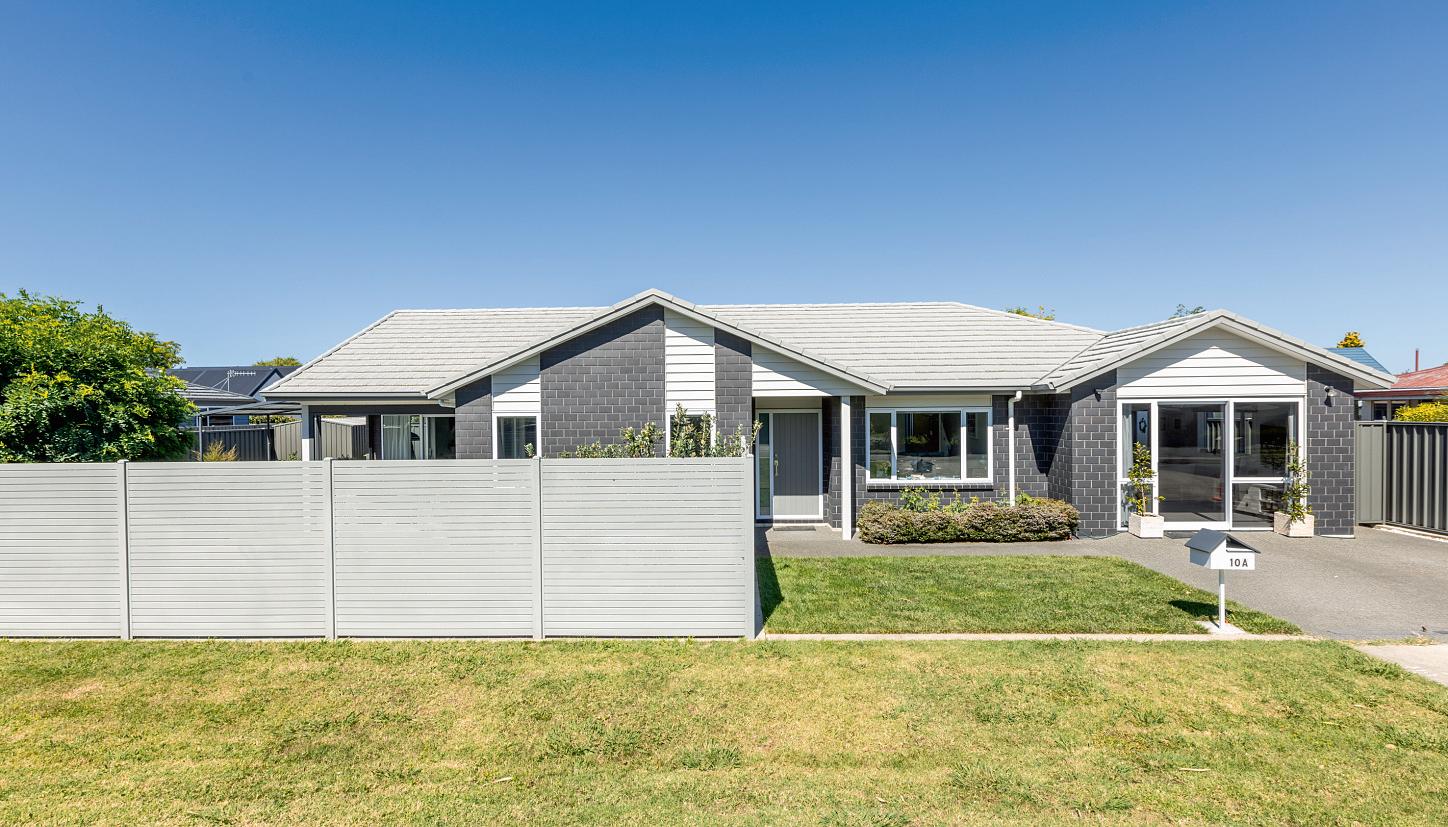


Nestled on a private section, this modern property was built in 2018 and features a low-maintenance design, making it ideal for easy care living. The interior boasts a soft colour palette throughout, creating a serene and inviting atmosphere. With three spacious double bedrooms, including a master with en-suite, and a convenient study nook, there is plenty of space for rest and relaxation.
The indoor outdoor living flows from both the dining and the living areas with two covered areas to sit, relax and look to the hills. Additionally, the garage has been thoughtfully transformed into a second living area complete with a kitchenette, providing flexibility for entertaining or accommodating guests.
The property's location is in close proximity to local amenities such as biking tracks, wineries, and the Greenmeadows shopping centre and its convenient access to the airport makes travel a breeze. This property is the perfect blend of comfort, convenience, and modern living.
3 2 400 sq m
FOR SALE: Price By Negotiation
VIEW: www.nzsothebysrealty.com/HBNP1302
Please phone for an appointment to view
DEBBIE DUDDING:
M+64 27 306 6073 D +64 6 835 8399 debbie.dudding@nzsir.com
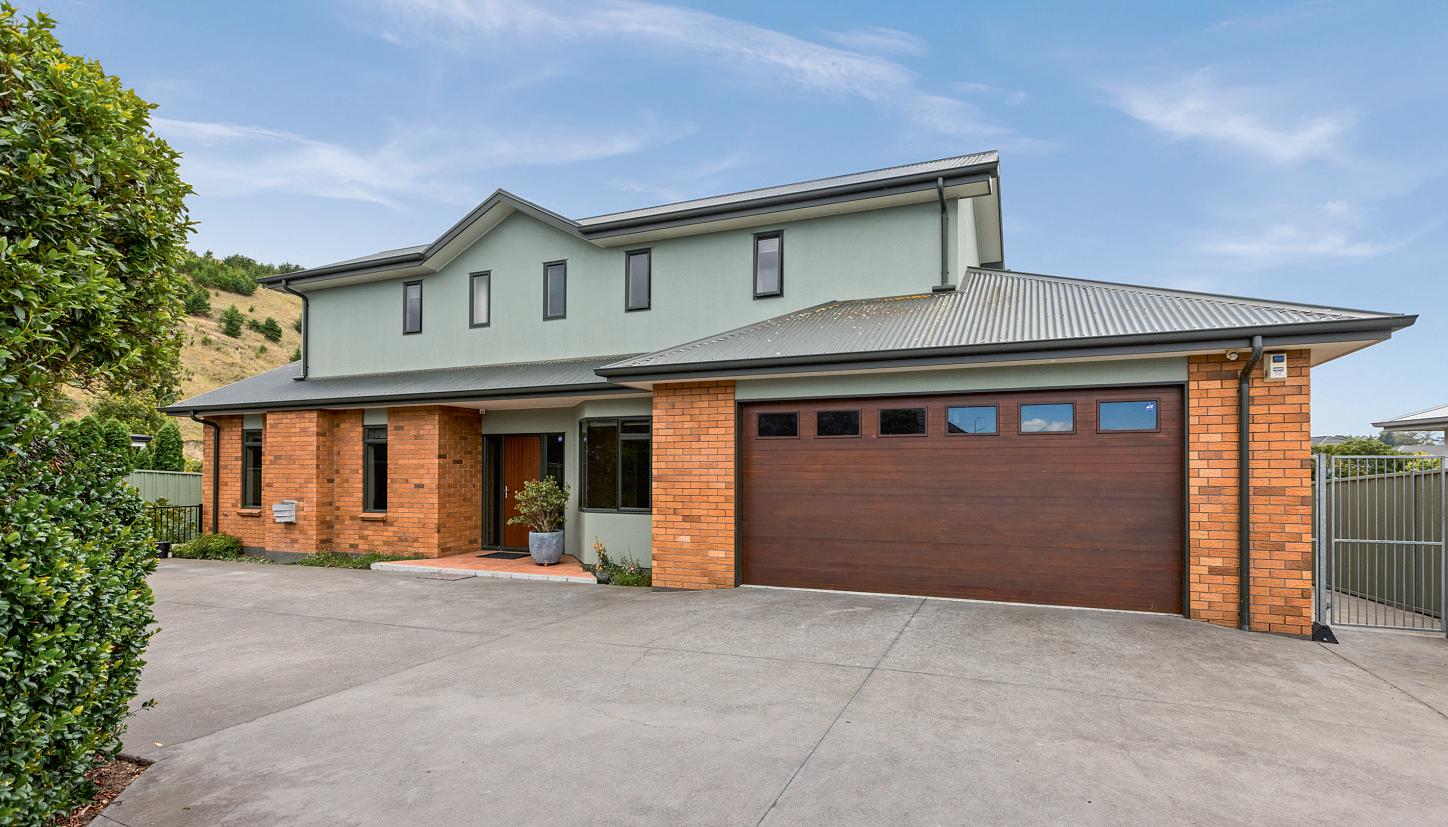


At the end of a quiet cul-de-sac on a generous 931 sq m section, this expansive residence graciously merges lifestyle and location.
The lower level features two living areas that seamlessly flow to the kitchen and dining spaces. These extend onto a sun-soaked deck with views of a reserve. The first floor includes a guest bedroom, a bathroom, and a dedicated laundry. As the cooler months arrive, a near-new wood fire stands, adding a touch of cosiness and charm to the home. On the upper level, a third central living space unfolds. The master suite boasts an en-suite and walk-in wardrobe along with two additional bedrooms. An integral double garage provides secure parking and additional storage solutions. The added bonus of a separate hobbies room can be tailored to a multitude of uses.
Located close to renowned wineries, essential amenities, and local shops this is a true family haven awaiting those who value peace, privacy, and proximity in one perfect place.
5 3 2 931 sq m
FOR SALE: $1,249,000
VIEW: www.nzsothebysrealty.com/HBNP1319
Please phone for an appointment to view
DEBBIE DUDDING:
M+64 27 306 6073 D +64 6 835 8399 debbie.dudding@nzsir.com

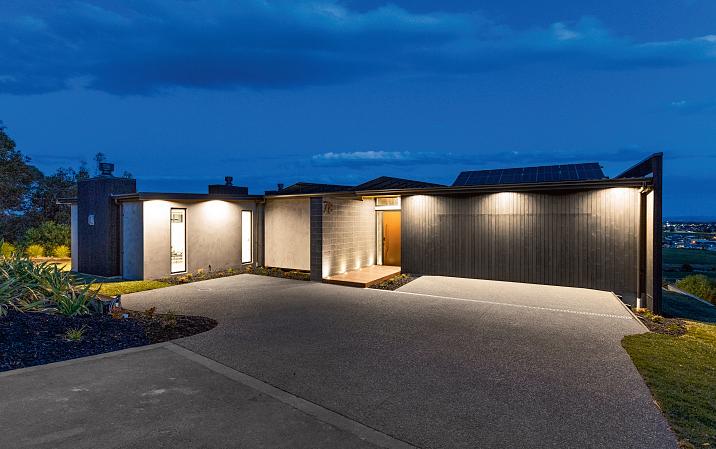
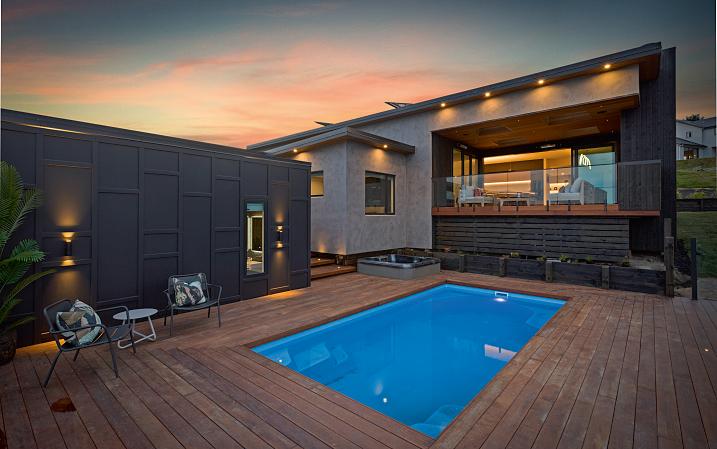
This Architecturally designed residence offers an unparalleled living experience with its cutting-edge design and state-of-the-art amenities. Large open living areas transform from casual to formal when needed. The north-west facing lounge with gas fire offers a warm and welcoming atmosphere. The separate media room or extra living area ensures the entire family are catered for.
The heart of the residence is the sleek and dramatic kitchen, featuring a bespoke American oak breakfast bar, a generous butler's pantry and features ambient lighting. The built-in bar adds an extra layer of sophistication, perfect for entertaining. Designed with a larger family in mind, five double bedrooms, the primary within its own wing is a sanctuary of luxury with an enviable walk-in wardrobe and en-suite.
This home truly embodies contemporary luxury living, offering a perfect balance of design, technology, and comfort.
5 2 2 2,938 sq m
FOR SALE: Price By Negotiation
VIEW: www.nzsothebysrealty.com/HBNP1201
Open Home: 11:30 a.m. - 12:00 p.m. Saturday 30 March 2024 or view by appointment
NICKY BERRY:
M+64 20 4112 2115 D +64 6 835 8399
nicky.berry@nzsir.com
VAUGHAN WILSON:
M+64 21 272 0781 D +64 6 835 8399
vaughan.wilson@nzsir.com

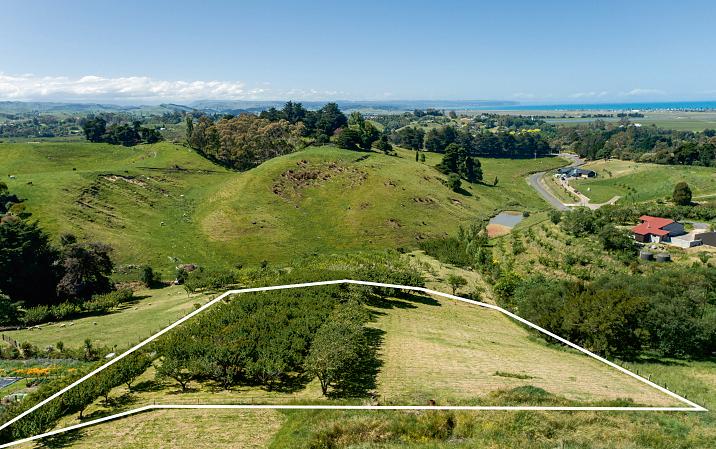
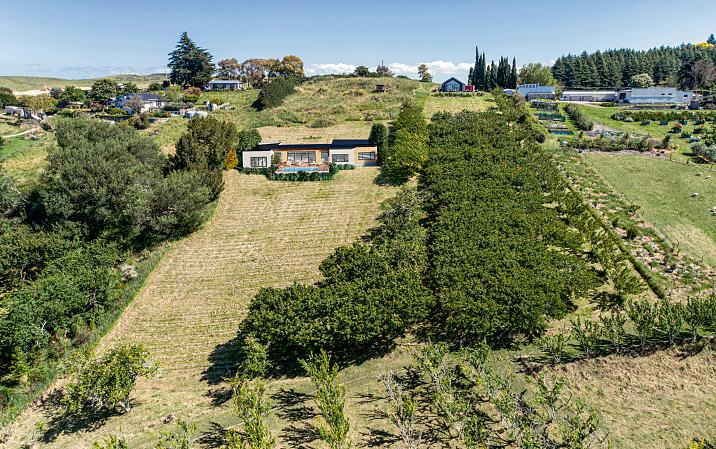
Welcome to an idyllic retreat in a highly sought-after lifestyle location, just minutes from Taradale, Napier and close proximity to Mission Hills and all the amenities, with easy access to the expressway. Perched in an elevated north-facing position, this premium lifestyle section offers enchanting views of water and rural landscapes.
Experience the freedom of minimal covenants, giving you the flexibility to shape your dream home. For added convenience, the property will have a formed driveway and power connection at the boundary.
Resource consent has been issued, and title is soon to come, promising security and clarity for your plans. Enjoy the benefits of a manageable lifestyle section, perfect for those seeking a harmonious blend of rural living and city convenience. Boundary lines are indicative only (subject to title), and renders are an artist's impression.
FOR SALE: Price By Negotiation
VIEW: www.nzsothebysrealty.com/HBNP1181
Please phone for an appointment to view
JOHN HOLMES:
M+64 21 148 1411
john.holmes@nzsir.com
VAUGHAN WILSON:
M+64 21 272 0781 D +64 6 835 8399 vaughan.wilson@nzsir.com
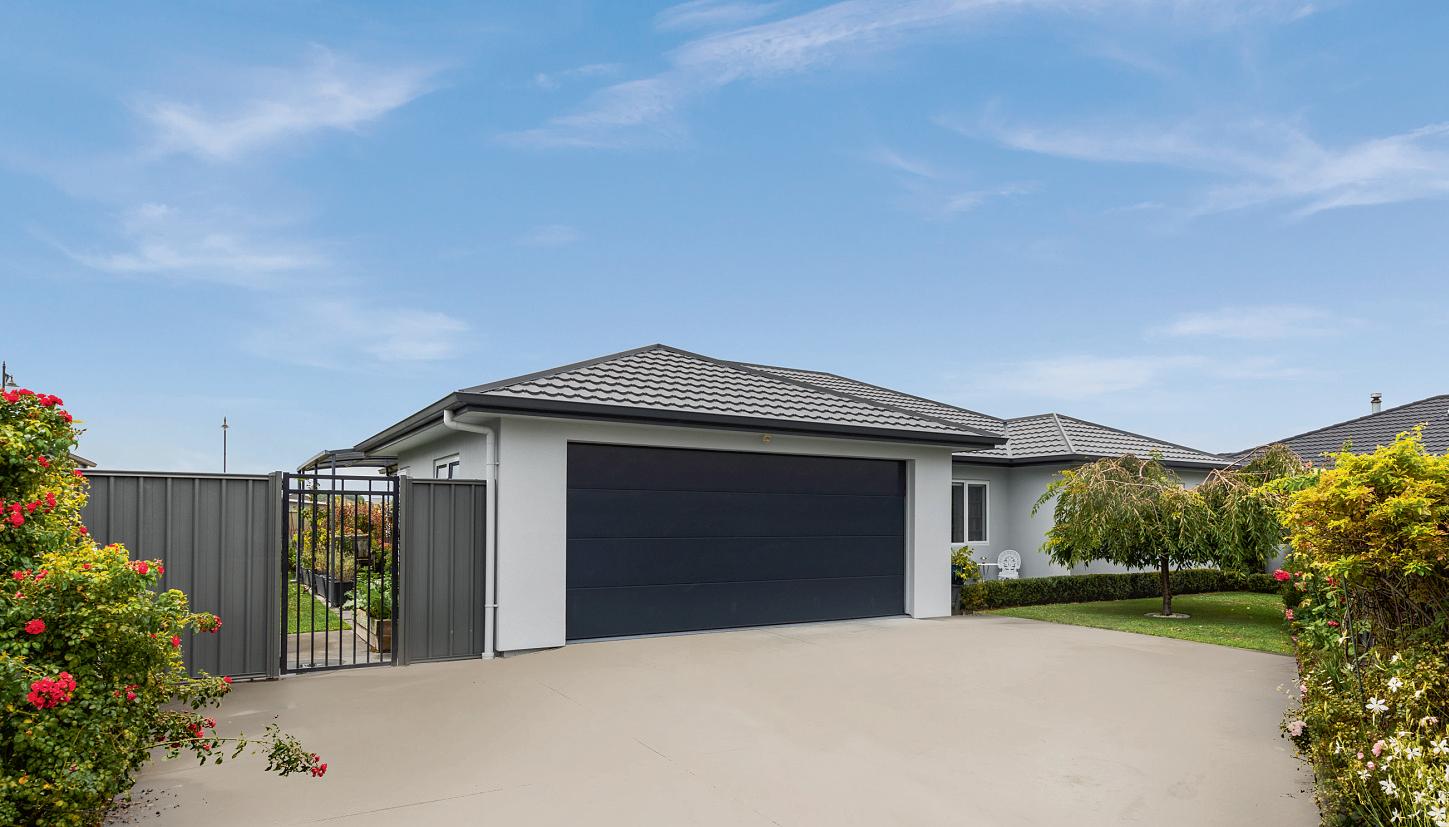

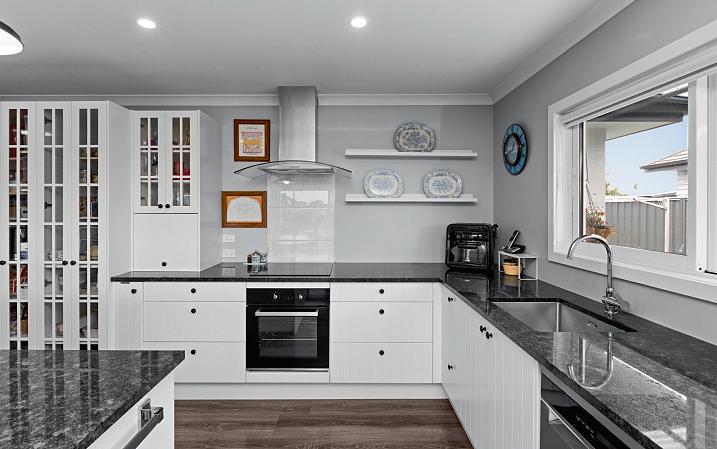
This home exudes modern comfort and convenience, nestled at the end of a cul-de-sac. It boasts an impressive four double bedrooms, offering ample personal space for each family member or guest. As you step inside, you are greeted by an entry that leads you into the heart of the home, featuring an open-plan layout of the kitchen, dining, and family room. The separate lounge provides a tranquil retreat for quieter moments.
The kitchen is a culinary enthusiast's dream with its large center island with granite benchtops, adding a touch of luxury. Outside, the section is well-proportioned and designed for easy maintenance. The established gardens and grounds create a tranquil outdoor setting.
This home offers a blend of sophistication, privacy, and lifestyle benefits, making it perfect for families or professionals seeking quality living in a superb location.
4 2 2 539 sq m
FOR SALE: $1,139,000
VIEW: www.nzsothebysrealty.com/HBNP1296
Please phone for an appointment to view
DEBBIE DUDDING:
M+64 27 306 6073 D +64 6 835 8399 debbie.dudding@nzsir.com



Timeless Appeal
Step into a haven of family comfort and modern elegance with this immaculate four bedroom residence.
Boasting spacious open-plan living adorned with a cosy gas fire, it effortlessly transitions onto a sundrenched deck, creating the perfect setting for gatherings and relaxation. Each bedroom offers ample space and storage, while the master retreat on the second floor features a sleek en-suite and walk-in wardrobe for ultimate indulgence.
The expansive garaging includes a bonus hobby room or games area, providing versatility for your family's needs. Nestled on a well-fenced, easy-care section, this home is ideally located just moments from shops, schools, and parks, ensuring a lifestyle of convenience and leisure for your family to enjoy.
For more information please call Richard or Ashleigh Liley today.
4
FOR SALE: Price By Negotiation
VIEW: www.nzsothebysrealty.com/HBHN11984
Please phone for an appointment to view
ASHLEIGH LILEY: M+64 21 951 041 ashleigh.liley@nzsir.com
RICHARD LILEY: M+64 21 443 904 richard.liley@nzsir.com
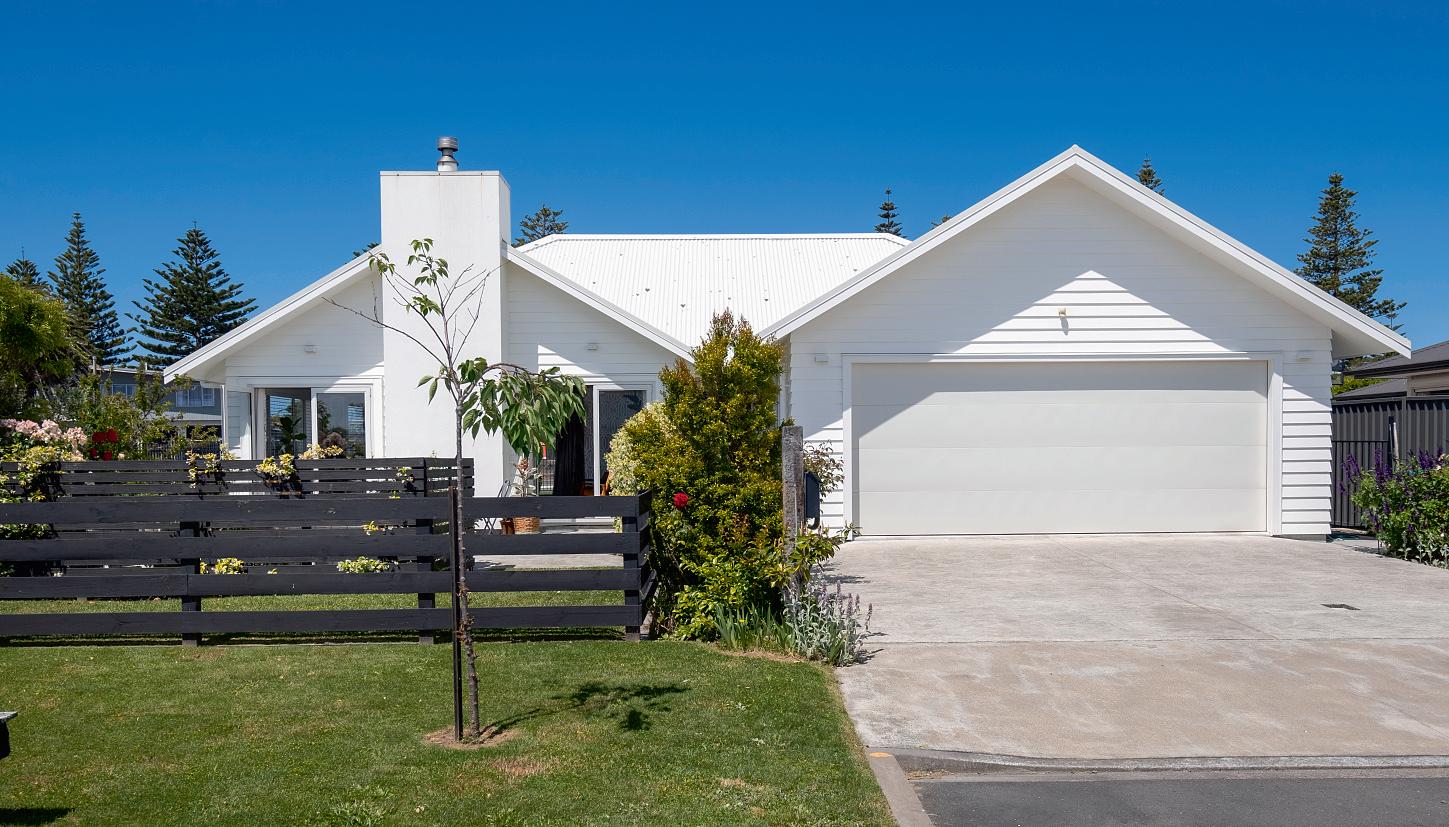


Experience refined living in this stunning home, ideally situated to embrace its northern orientation with views overlooking the scenic pond and out to the hills beyond. This home exemplifies contemporary grace, with open-plan areas extending to both the courtyards, creating a sublime space for indoor-outdoor living.
The eastern yard basks in the morning sunlight, while the western courtyard is a serene haven for evenings and mesmerising sunsets. Comfort reigns year-round with a cosy woodburner for winter and a wall heat pump for summer's warmth.
The kitchen boasts Carrara marble countertops and modern cabinetry, complemented by a double oven for culinary versatility. The residence accommodates three spacious bedrooms, including a master with direct garden access, blending the indoors with the outdoors.
Outside, the private, established courtyard, encircled by picturesque cottage gardens, offers a tranquil retreat from everyday life, immersing you in natural beauty and peace.
3 1 2 1,341 sq m
FOR SALE: $950,000
VIEW: www.nzsothebysrealty.com/HBNP1266
Please phone for an appointment to view
JACQUI TAYLOR:
M+64 27 238 7759 D +64 6 833 8950 jacqui.taylor@nzsir.com
KASSIE SWINBURNE:
M+64 22 497 8130 kassie.swinburne@nzsir.com
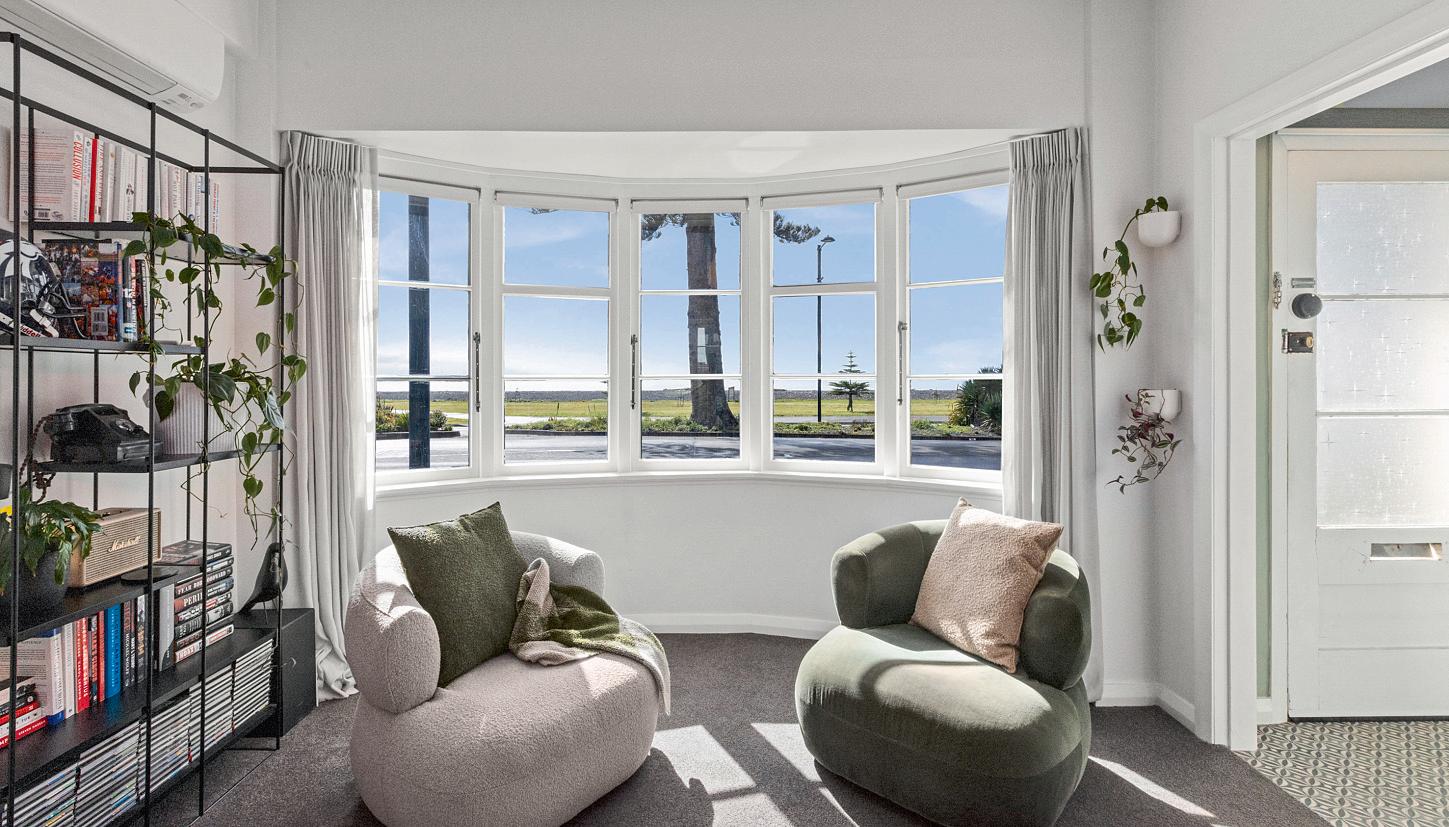
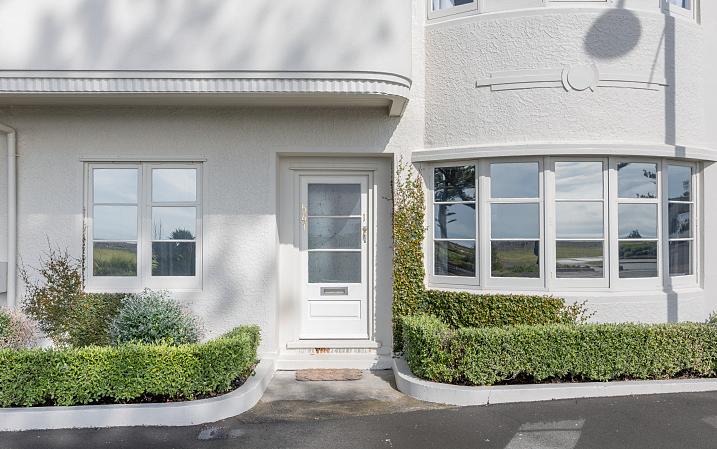

Introducing an exquisite two-bedroom ground floor apartment, housed within the Iconic "Ranui" Building; a testament to timeless architectural beauty. This stylish apartment is a true gem, boasting quality finishes, trendy European interior design, and captivating Art Deco features. Situated on the 3 km stretch of seafront connecting Napier with the Pacific Ocean, this property offers low maintenance coastal living in the heart of the city.
The two bedrooms provide ample space for you and your loved ones. Storage space is cleverly integrated to keep your home organised. The included single carport and additional storage facility offers a place to store bicycles, sports equipment, or tools.
What truly sets "Ranui" apart are the views. Imagine waking up to the golden hues of the sunrise and enjoying the serenity of moon-rises from your window. Don't miss your chance to make this elegant apartment your own.
2 1 1
FOR SALE: $650,000
VIEW: www.nzsothebysrealty.com/HBNP1220
Please phone for an appointment to view
JOHN HOLMES:
M+64 21 148 1411
john.holmes@nzsir.com
VAUGHAN WILSON:
M+64 21 272 0781 D +64 6 835 8399 vaughan.wilson@nzsir.com
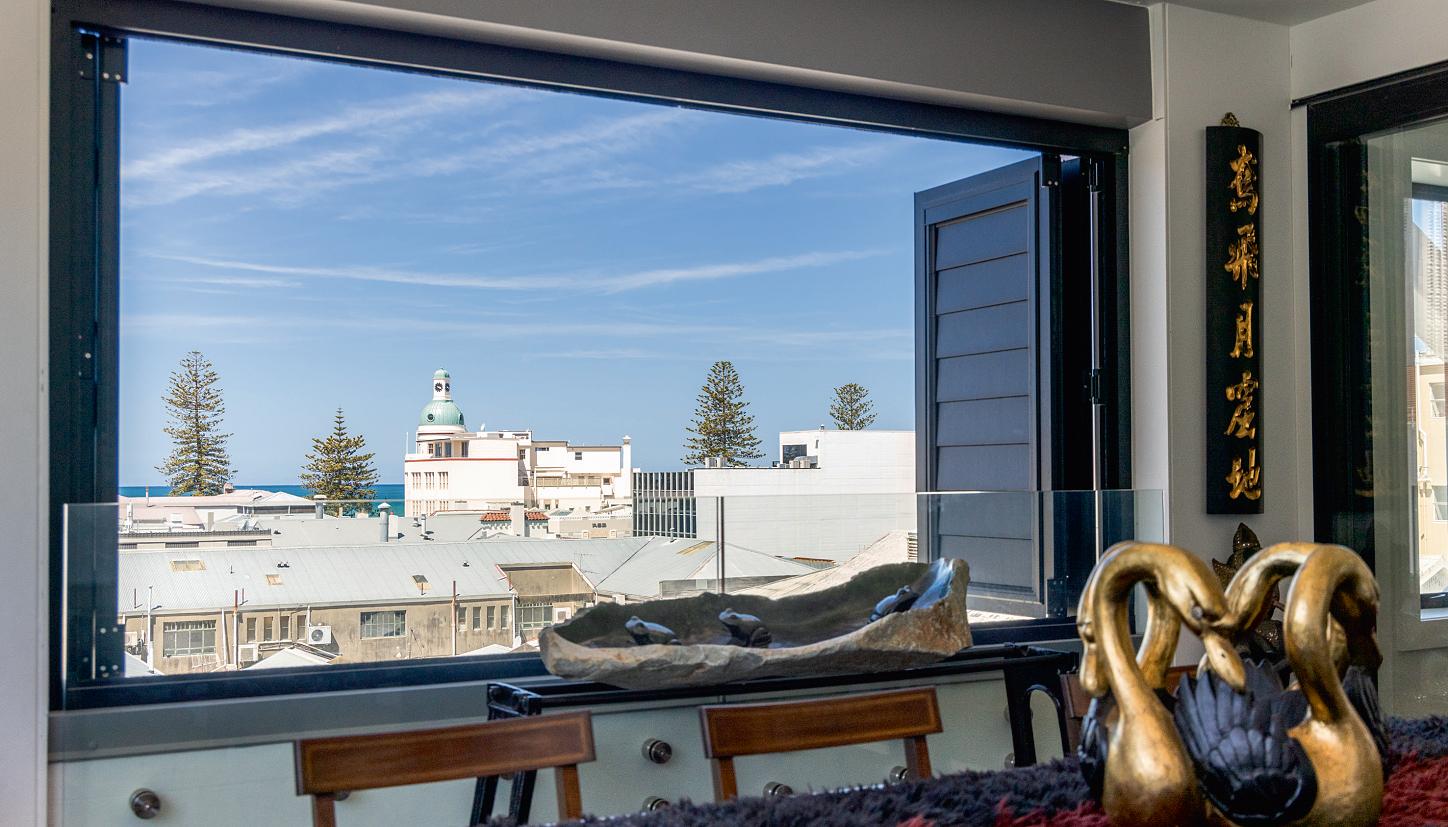


Located in the heart of the Art Deco quarter is this super stylish apartment, where luxury and contemporary sophistication provide unrivalled living in Napier's inner city. Industrial accentsexposed beams, double glazed windows, and a combination of tiled and engineered French oak floors create an overall aesthetic that is contemporary, stylish, and very cool.
The expansive open-plan living area, large formal dining area and sunroom provide outstanding views over the inner city to the Marine Parade, Mahia, and Cape Kidnappers. The kitchen is European in style, with clean lines, stainless preparation bench and a large scullery, making drinks and food preparation easy.
Accommodation comprises three generous size bedrooms and bathrooms featuring floor to ceiling marble tiles, twin basins, and underfloor heating. With the Napier CBD literally at your doorstep and access to the city amenities, this luxury property makes the choice for inner city apartment living hugely appealing.
3 3 2
FOR SALE: Price By Negotiation
VIEW: www.nzsothebysrealty.com/HBNP1297
Please phone for an appointment to view
NICKY BERRY:
M+64 20 4112 2115 D +64 6 835 8399
nicky.berry@nzsir.com
DAMIAN SWEETAPPLE:
M+64 21 503 337 D +64 6 835 8399
damian.sweetapple@nzsir.com


In our advertising we are not allowed to use Real Estate Institute of New Zealand (REINZ) statistics for competitive advantage, so we won’t.
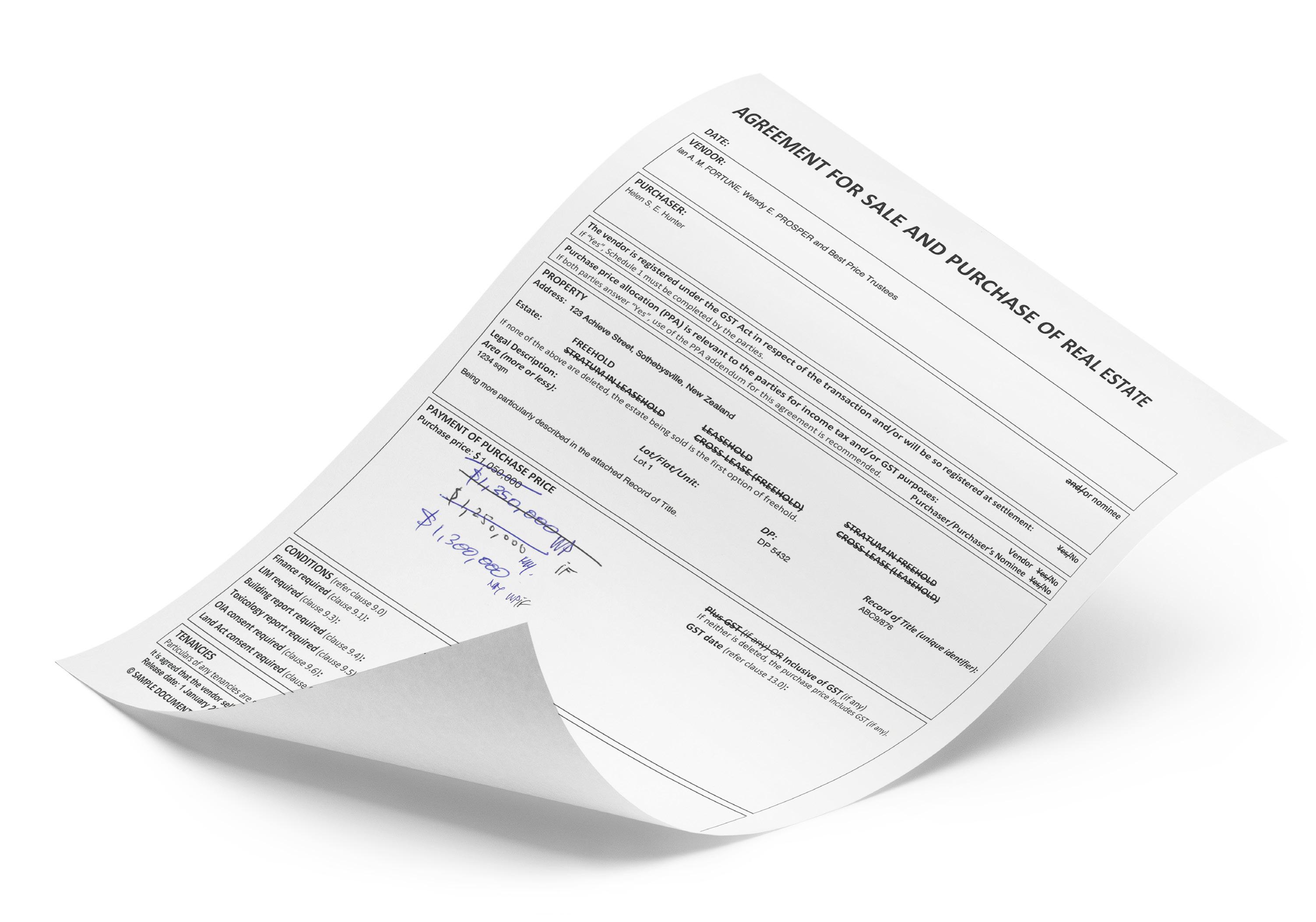
At the upper end of the real estate market you need professionals who understand unique properties and how to maximise value in a market that is improving yet remains challenging. We stand by our sales team’s ability to achieve a superior result for our vendors.
At New Zealand Sotheby’s International Realty our unmatched sale prices are the product of our experience, advice, skilled negotiation, and premium marketing. We are thorough in our approach, ensuring no stone is left unturned to secure the best possible price for your home. We welcome the opportunity to share the facts with you, and demonstrate our exceptional sales achievements in person. After all, when it comes to choosing the right real estate partner, nothing compares to the facts.

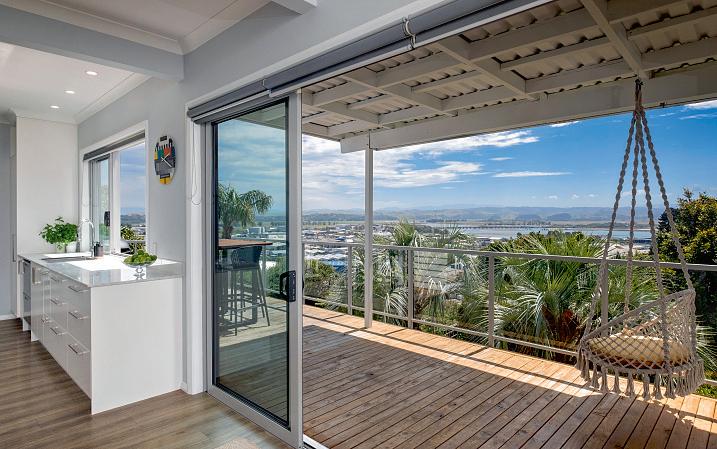

Perched on Hospital Hill, this one-storey bungalow offers stunning estuary and hill views. The house has been beautifully updated in 2016, blending modern comforts with sleek architectural design. Enhanced with features like partial double glazing, heat pumps, and mains gas hot water, it offers a comfortable living experience.
The kitchen, adorned with a marble countertop, opens to a deck ideal for gatherings, while the adjoining living space leads to a covered deck for outdoor enjoyment. Inside, there are three spacious bedrooms and a versatile office with Cape Kidnappers views, potentially a fourth bedroom. The home includes a fully tiled bathroom with a bathtub and walk-through laundry.
The property features terraced gardens and fruit trees for privacy, with potential for subdivision. Complete with a tandem carport and extra parking, it's located near desirable schools, shopping, and the airport, offering a blend of privacy, convenience, and scenic living.
3 1 2 2,023 sq m
FOR SALE: Price By Negotiation
VIEW: www.nzsothebysrealty.com/HBNP1306
Please phone for an appointment to view
JACQUI TAYLOR:
M+64 27 238 7759 D +64 6 833 8950 jacqui.taylor@nzsir.com
KASSIE SWINBURNE:
M+64 22 497 8130 kassie.swinburne@nzsir.com
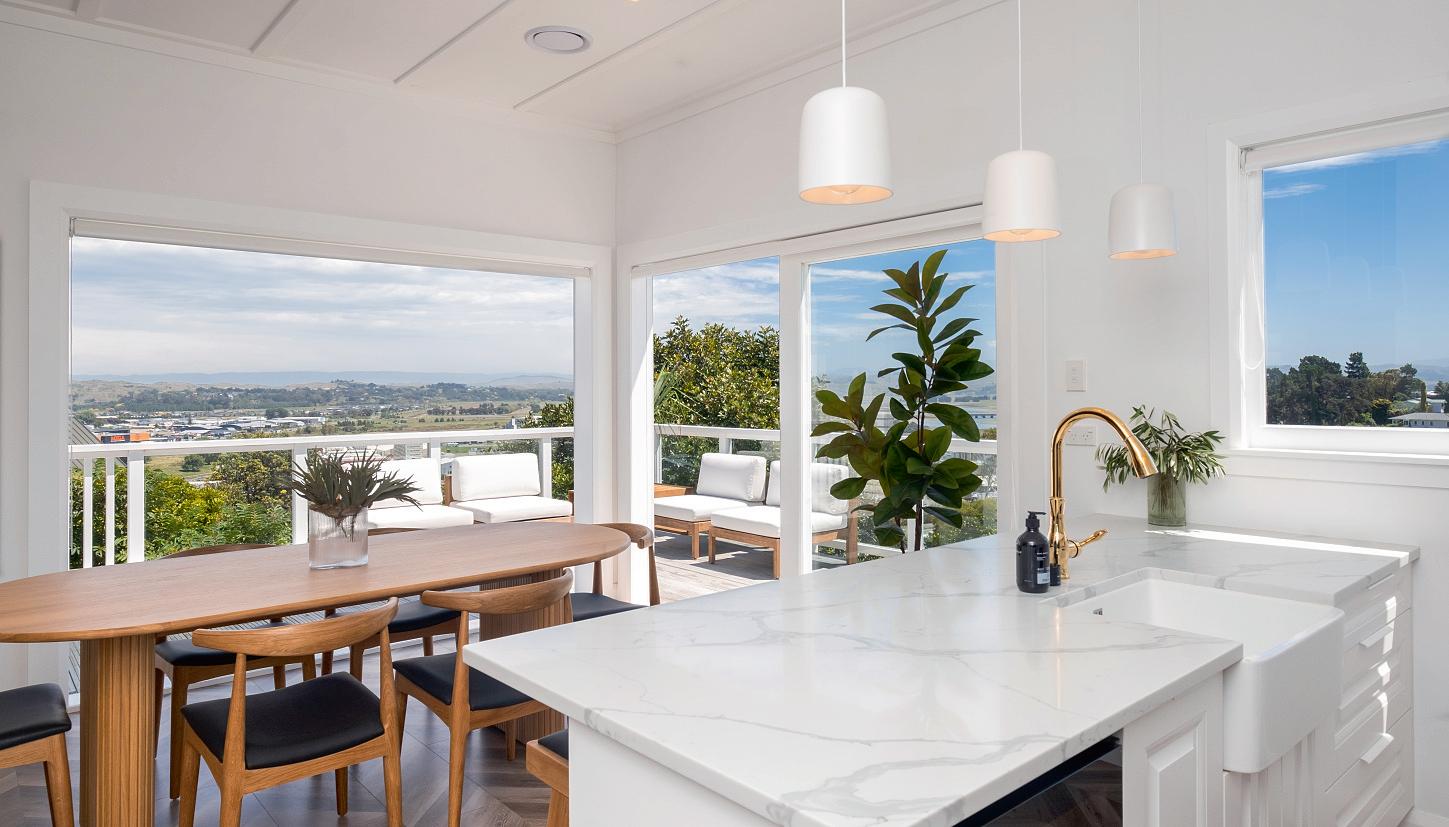
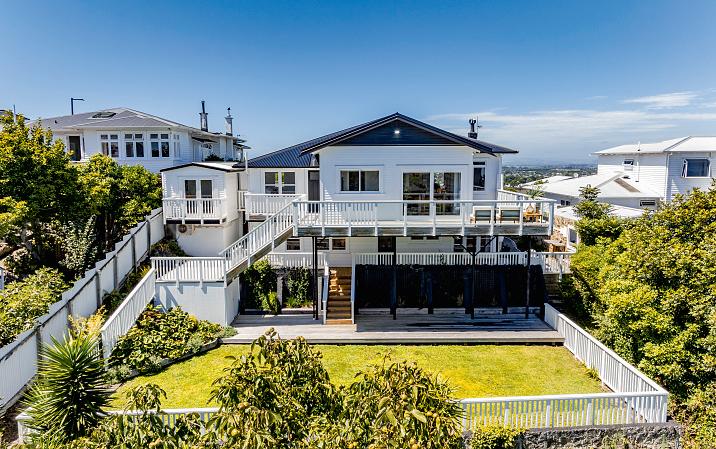

This extensively renovated bungalow seamlessly blends contemporary sophistication with charming original features. Immediately apparent on entering the home is a sense of relaxed luxury; this coupled with panoramic views of the ocean and estuary equates to a truly high-calibre piece of Napier Hill real estate.
A generously sized double lounge could easily be converted into two rooms. The designer kitchen features a ceramic butler's sink, wine fridge, and an expansive scullery. Oversized sliding doors open to a wrap-around deck with breathtaking views. The master is luxurious with an en-suite, walk-in wardrobe and city views.
There are a further two spacious bedrooms and a beautiful family bathroom on this level as well as a separate and stylish laundry which also enjoys city views. On the lower level complete with separate entrance is a self-contained apartment with lounge, kitchenette and bedroom with en-suite. Perfect for multi-generational living, teenagers or home and income.
4 3 1 2,023 sq m
FOR SALE: $2,300,000
VIEW: www.nzsothebysrealty.com/HBNP1304
Open Home: 2:15 - 2:45 p.m. Saturday 30 March 2024 or view by appointment
PIP NORRIS:
M+64 27 822 7529 D +64 6 835 8399 pip.norris@nzsir.com
DARRYL BUCKLEY:
M+64 27 316 3259 D +64 6 873 5903 darryl.buckley@nzsir.com
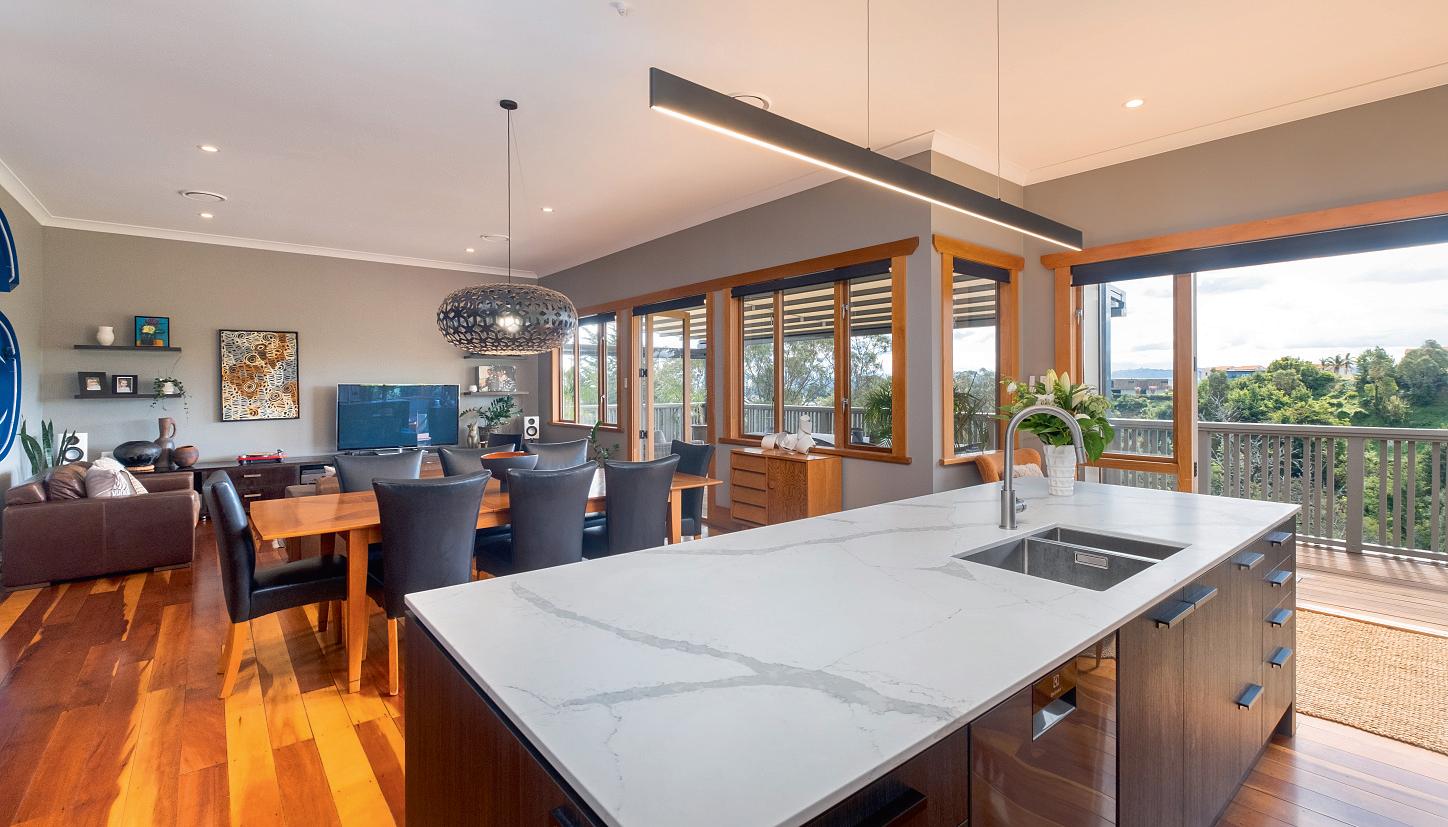
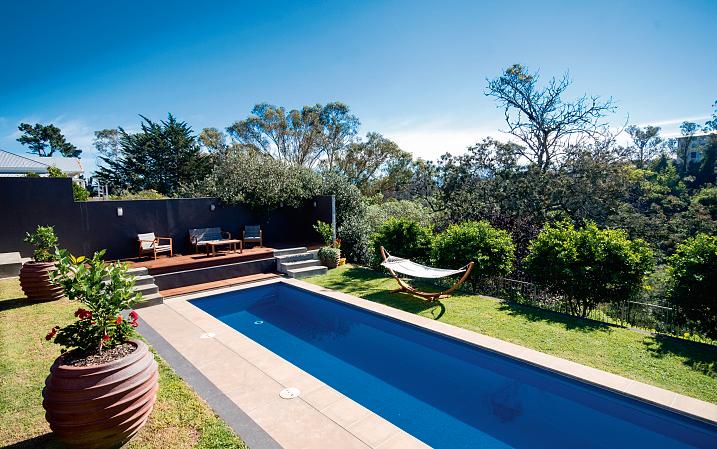

Perfectly oriented for all day sun enjoying panoramic views across the valley to the western hills and ranges beyond. Superbly renovated, this large 290 sq m bungalow has been skillfully modernised with style and flair to cater to today's busy life while respecting its architectural character.
The interior exudes sophistication with its original wooden details, stained glass, lofty ceilings, and spacious layout, perfect for family life and entertaining. The open-plan living area features a newly installed kitchen, leading to a deck with automatic awning, terraced lawns, and heated lap pool. There are many additional features; double integral carpeted garage, off-street parking for at least another three cars, wine cellar, central heating, automated pool cover, to name a few.
Located near Napier city, Ahuriri village for essential amenities, and excellent school zones. This home is a must-see for those seeking a blend of luxury, functionality, and timeless style.
TENDER: Closes 4:00 p.m. Thursday 4 April 2024, NZSIR Ahuriri Office (unless sold prior)
VIEW: www.nzsothebysrealty.com/HBNP1326
Open Home: 1:15 - 1:45 p.m. Saturday 30 March 2024 or view by appointment
JACQUI TAYLOR:
M+64 27 238 7759 D +64 6 833 8950 jacqui.taylor@nzsir.com
KASSIE SWINBURNE:
M+64 22 497 8130 kassie.swinburne@nzsir.com
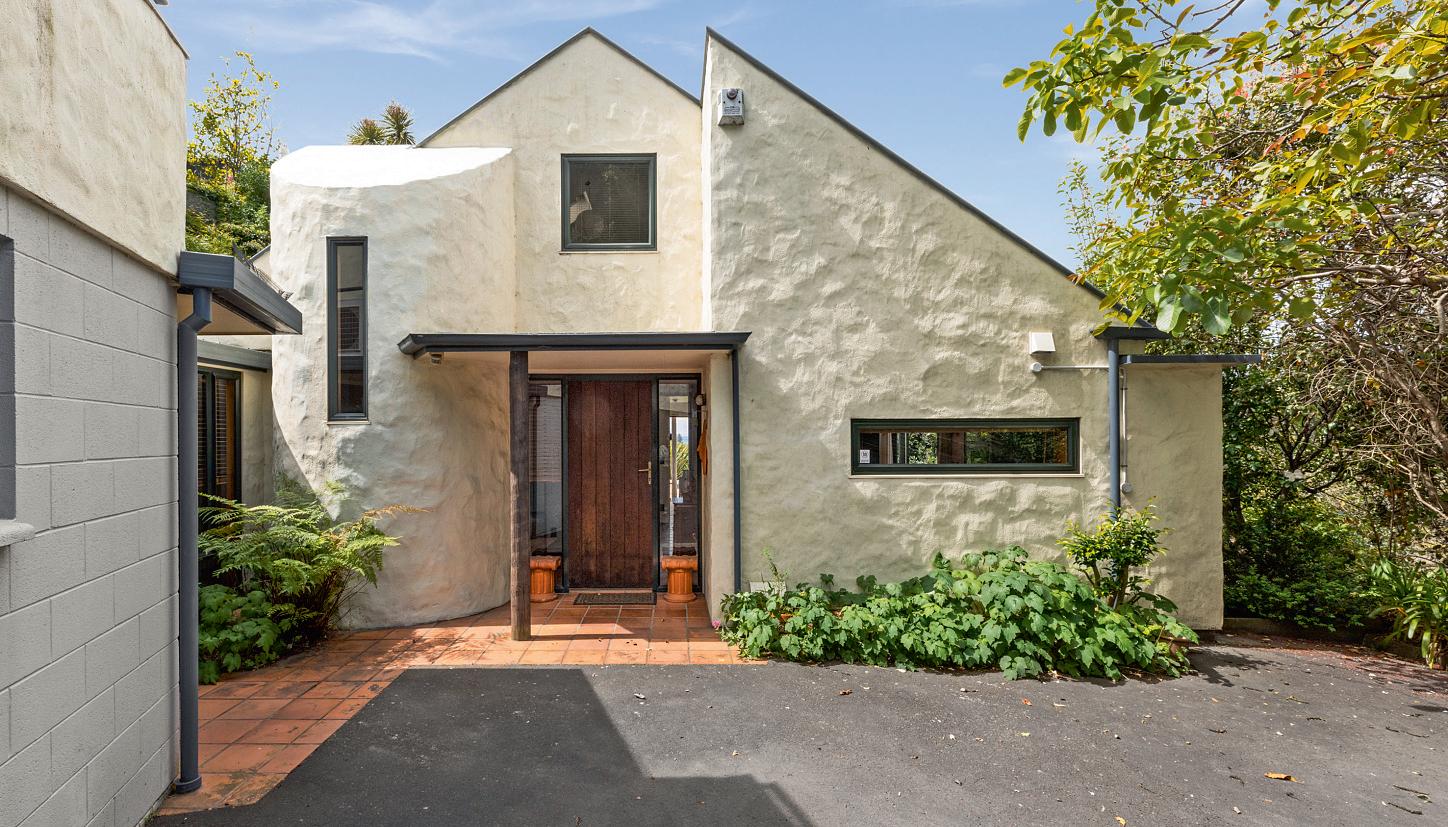


Welcome to a magnificent property that offers sea and park like views. A practical design, perfectly suited for those seeking both privacy and convenience. A home that would welcome some renovation that would only add value. This exceptional property, designed by the renowned architects Flynn Weston Architects, exudes elegance at every turn.
Situated in a highly sought-after location, the property boasts a unique wing that can be used independently, complete with its own kitchen and two spacious bedrooms. This feature makes it ideal for hosting guests or even generating income through platforms like Airbnb.
Upon entering the property, you are immediately greeted by an abundance of natural light, thanks to the cleverly designed floor-to-ceiling windows that showcase the views. The orientation of the property ensures maximum exposure to the sun, making it a delightfully warm and inviting home.
3
FOR SALE: Price By Negotiation
VIEW: www.nzsothebysrealty.com/HBNP1234
Please phone for an appointment to view
DEBBIE DUDDING:
M+64 27 306 6073 D +64 6 835 8399 debbie.dudding@nzsir.com
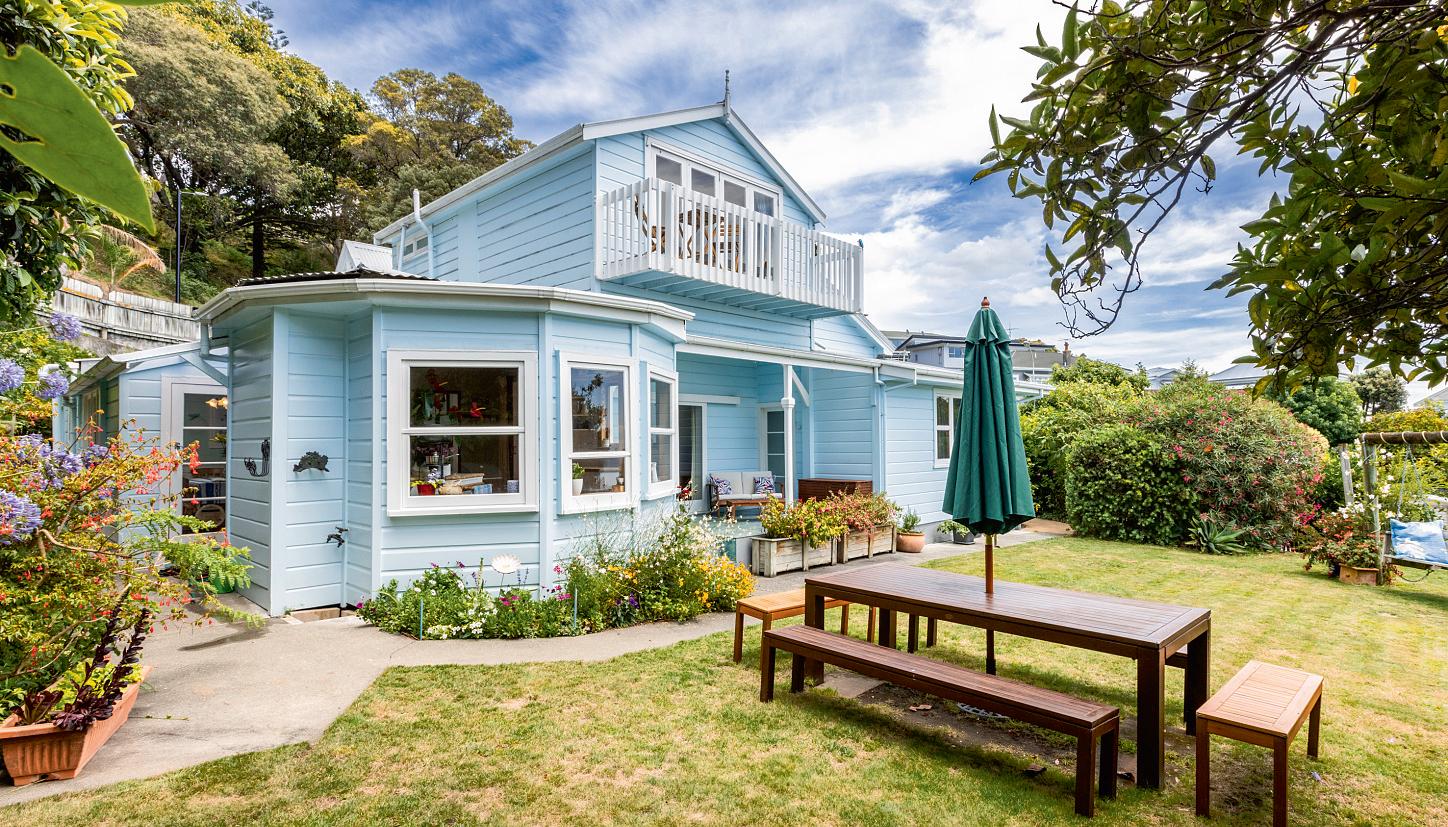

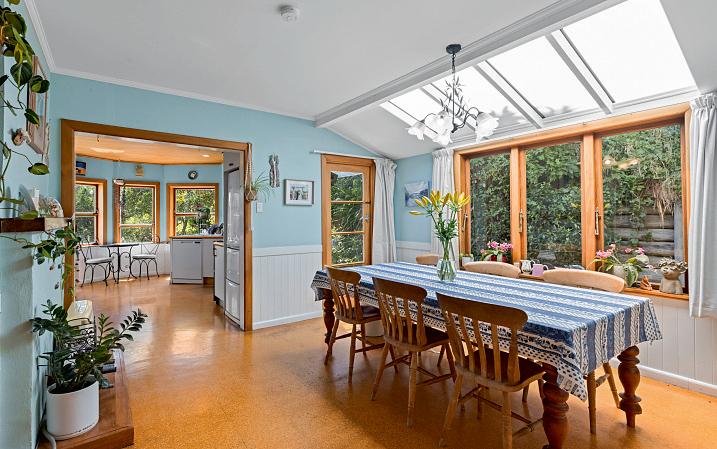
Charming, north-facing villa, enjoying all day sun with compelling, panoramic views over Ahuriri to the Estuary, Westshore, ocean and the Ranges.
The living room features a quintessential bay window and a plethora of character features, timber flooring and detailing. Open-plan cottage style kitchen and breakfast room with ocean view, plus formal dining room. Three bedrooms plus a study and updated family bathroom. Upstairs master retreat enjoys enviable views, en-suite, walk-in wardrobe and French doors to the balcony. Landscaped grounds and lawn perfect for children and entertaining. Relish off-street parking with large double carport and easy access to the kitchen.
Conveniently positioned within walking distance of the Ahuriri waterfront, shops, bars, restaurants, cinema, gym and a short commute to Napier CBD. Preferred school zoning adds to an already charming family home.
4 2 2 735 sq m
FOR SALE: Price By Negotiation
VIEW: www.nzsothebysrealty.com/HBNP1287
Please phone for an appointment to view
NEAL ANDERSEN:
M+64 27 282 9714 D +64 6 835 8399 neal.andersen@nzsir.com

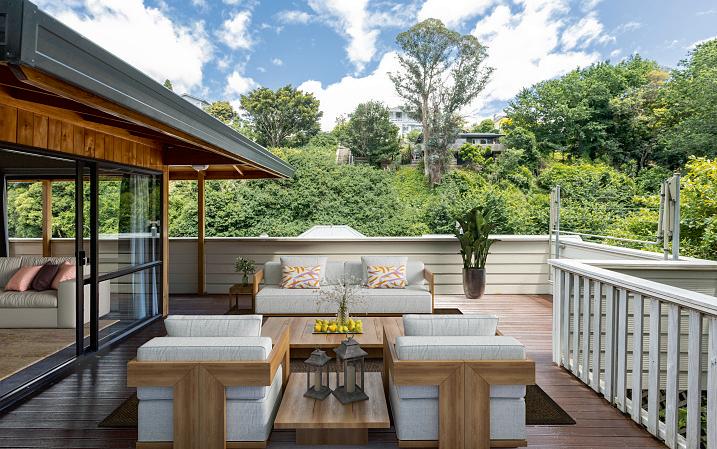

Priced to Sell
This charming pole house is nestled on an elevated site, providing captivating views of the surroundings. Entering the house, you will immediately notice the newly renovated interior featuring freshly painted walls and brand new flooring, creating a bright and inviting atmosphere. The abundance of natural light streaming in through the windows enhances the warm ambiance of the house.
The kitchen has been recently renovated with modern finishes. You will also find a comfortable dining area, perfect for both casual meals and entertaining guests. The bathroom has been updated, with a clean and contemporary look. The home offers two comfortable bedrooms, providing adequate space for a small family or individuals seeking a guest room or home office.
The low maintenance section allows more time to enjoy the large deck that provides a fantastic outdoor space for gatherings and relaxation. Additionally, the house's location is a major advantage. Situated within walking distance to the CBD.
FOR SALE: $595,000
VIEW: www.nzsothebysrealty.com/HBNP1275
Please phone for an appointment to view
DEBBIE DUDDING:
M+64 27 306 6073 D +64 6 835 8399 debbie.dudding@nzsir.com

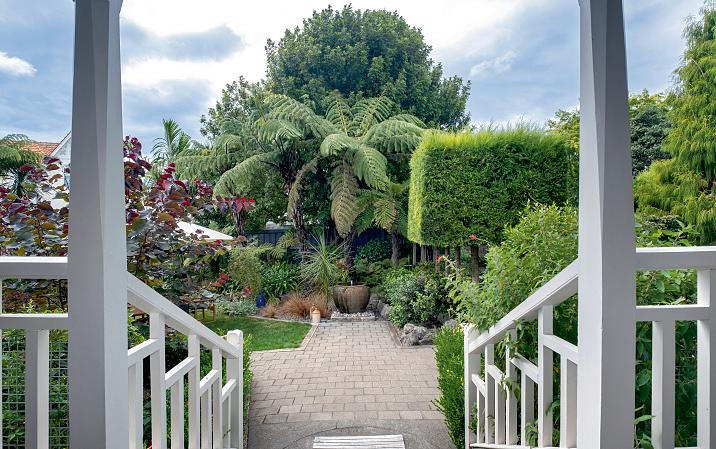

Nestled within a serene landscape, this extensively renovated villa combines elegance with functionality creating an inviting retreat. Many ornate features include a classic entrance with black and white tiles, distinctive board and sash ceilings, and polished timber floors. The kitchen boasts granite benches, and the lounge/dining area welcomes natural light through a bay window with garden views.
Outside, the north-facing verandah overlooks a beautifully landscaped garden, where a water feature, an array of mature and fruit-bearing trees, and an expansive lawn invite peaceful moments. The garden also offers a dedicated shed, raised vegetable beds and a 5000 litre water tank for irrigation.
Additional features include ducted floor heating, solar hot water, HRV system, single garage, ample off-street parking, and a parking turntable. Located in good school zones and near the vibrant Ahuriri waterfront and Napier CBD. This haven offers a lifestyle of tranquility and refinement.
TENDER: Closes 4:00 p.m. Thursday 18 April 2024, NZSIR Ahuriri Office (unless sold prior)
VIEW: www.nzsothebysrealty.com/HBNP1336
Open Home: 11:45 a.m. - 12:15 p.m. Saturday 30 March 2024 or view by appointment
JACQUI TAYLOR:
M+64 27 238 7759 D +64 6 833 8950 jacqui.taylor@nzsir.com

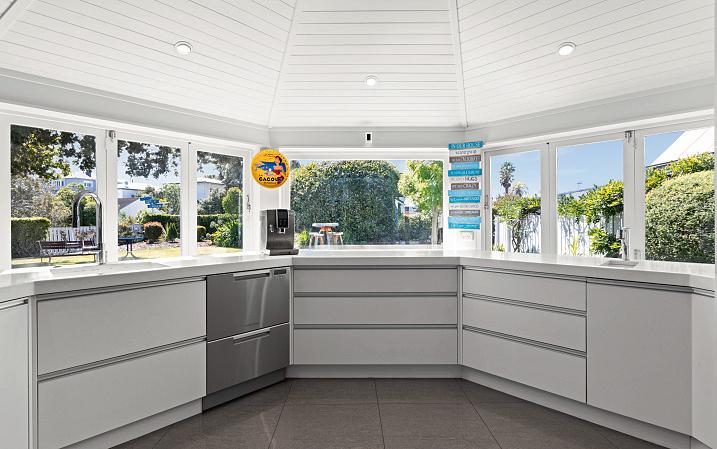

Grand Hill Residence
Discover the charm of this beautifully renovated historic villa nestled in the heart of Napier Hill. This home blends timeless character with modern style and functionality on a large scale. Set on a spacious, flat corner site enhanced with established gardens and hedged fencing, a high level of privacy is assured. The home enjoys excellent sun and boasts captivating views of the ranges and Cape Kidnappers.
The well-appointed kitchen, featuring high-end appliances, a generous stone bench, and a vaulted ceiling, is a haven for aspiring chefs. Bi-fold windows open from the kitchen to a large lawn.
Adding versatility, a loft above the double garage presents a self-contained space with a bedroom/living area, kitchenette, and bathroom. Enjoying proximity to excellent schooling and a pleasant stroll to both Napier city and Ahuriri beach.
6 3 3 1,299 sq m
FOR SALE: Price By Negotiation
VIEW: www.nzsothebysrealty.com/HBNP1295
Open Home: 11:00 - 11:30 a.m. Saturday 30 March 2024 or view by appointment
DAMIAN SWEETAPPLE:
M+64 21 503 337 D +64 6 835 8399
damian.sweetapple@nzsir.com
JAMES HAGGERTY:
M+64 27 485 8419 D +64 6 877 8199
james.haggerty@nzsir.com



Nestled in a sought-after locale on Napier Hill, this character villa has been extensively renovated to reflect modern living yet with the period features still on display throughout. The recent renovation included a reconfiguration of the layout to showcase the breathtaking vistas.
At the heart of the home is now where a sleek, brand-new kitchen awaits. Top-of-the-line amenities include an induction hob, double wall oven, and a spacious island finished with a sophisticated matte black Dekton top.
Outside, a private oasis awaits, featuring a covered deck area and thoughtfully landscaped grounds. A standout feature is the expansive outdoor fireplace and entertainment area, perfect for al fresco dining and year-round enjoyment.
Situated amidst a neighbourhood of high-quality homes, this residence offers the epitome of Napier Hill living, including excellent schooling and public transport.
TENDER: Closes 2:00 p.m. Thursday 4 April 2024,
NZSIR Napier office (unless sold prior)
VIEW: www.nzsothebysrealty.com/HBNP1305
Open Home: 11:45 a.m. - 12:15 p.m. Saturday 30 March 2024 or view by appointment
DAMIAN SWEETAPPLE:
M+64 21 503 337 D +64 6 835 8399
damian.sweetapple@nzsir.com
JAMES HAGGERTY:
M+64 27 485 8419 D +64 6 877 8199 james.haggerty@nzsir.com



Preserving the timeless allure of the early 1900s, Fitzroy House has been extensively renovated into a sophisticated contemporary family residence, this property offers exceptional living space.
A generously proportioned hallway with lofty ceilings and tiled floors leads to various living areas on the main level, catering to relaxed or formal living. The modern kitchen with a central island seamlessly connects to a spacious family room. Outside, a private paved brick courtyard is complemented by an elegant dining room for formal occasions. French doors open to a substantial Kwila deck with scenic valley views. Features like stained glass windows, native timber panels, fire surrounds, and an ornate central stairwell grace the home.
With five bedrooms plus an attic room, this spacious home offers flexibility for a family or the potential to run it as a bed and breakfast. Ideally located in a highly sought-after central hill location, Fitzroy House exudes character, warmth and charm.
5 2 2 2,094 sq m
FOR SALE: Price By Negotiation
VIEW: www.nzsothebysrealty.com/HBNP1292
Please phone for an appointment to view
JACQUI TAYLOR:
M+64 27 238 7759 D +64 6 833 8950 jacqui.taylor@nzsir.com
KASSIE SWINBURNE:
M+64 22 497 8130 kassie.swinburne@nzsir.com
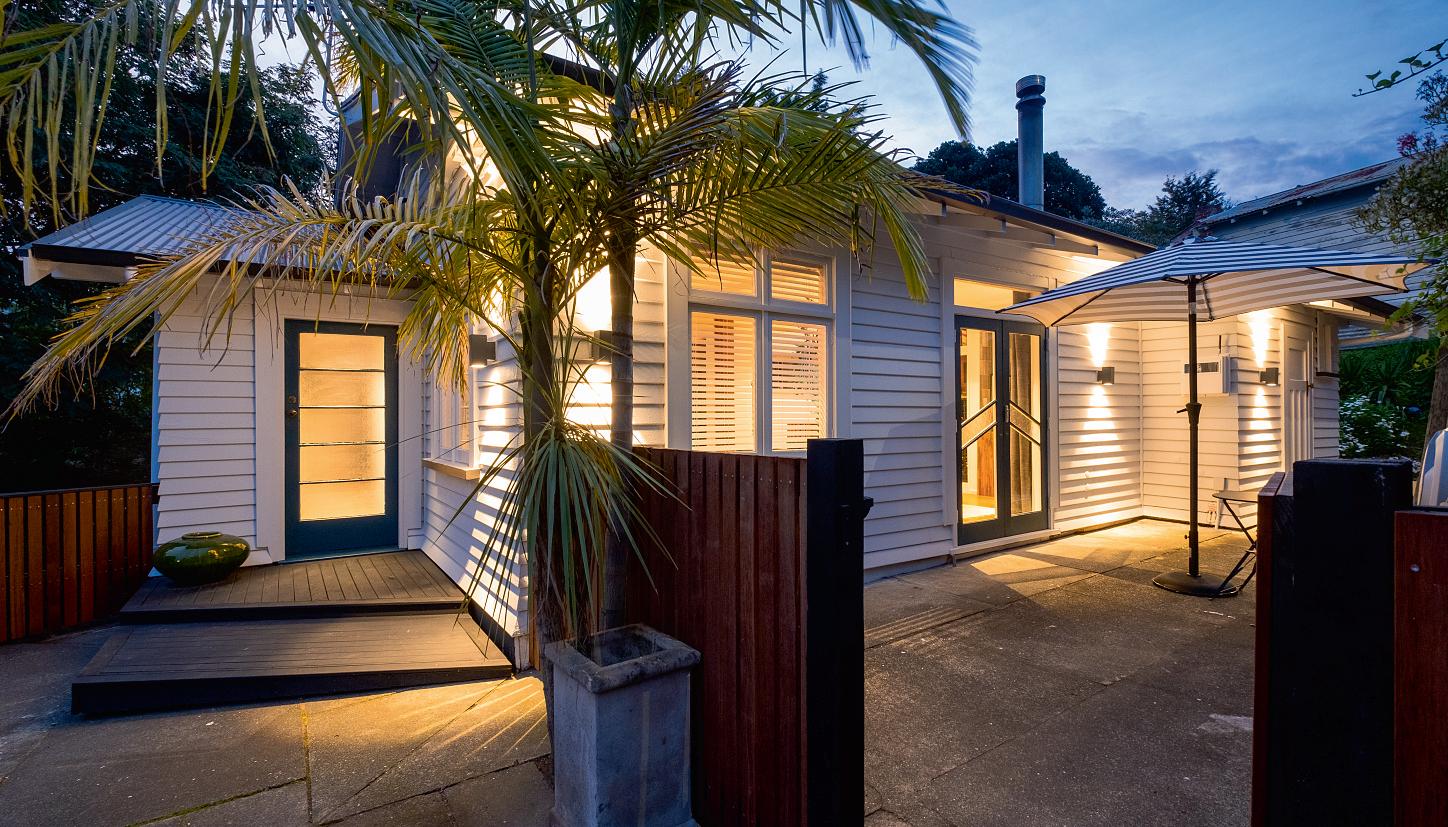
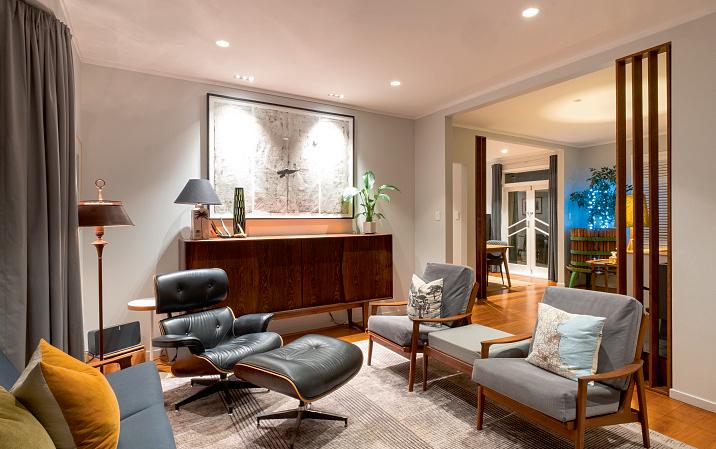

This magical 1930s bungalow has been lovingly, meticulously, and sympathetically renovated to an exceptionally high standard resulting in a perfect blend of contemporary living with original character and charm. No expense has been spared, featuring Italian tiling, superb designer lighting, stunning tapware, bespoke cabinetry, polished timber floors and quality carpeting plus cleverly designed bespoke fixtures and fittings and high-end appliances.
Single garage and generous off-street parking. In zone for sought after schooling and ideally positioned within easy walking distance to Napier CBD, Marine Parade and Ahururi.
This magical home cleverly incorporates a plethora of character and charm with contemporary upgrades to suit a modern lifestyle and is positioned on a private elevated site on sought-after Bluff Hill, amidst easy-care grounds with a lush green outlook, a haven for bird life. All the hard work has been done for you here, simply move in and start living.
3 2 1 1,356 sq m
FOR SALE: Price By Negotiation
VIEW: www.nzsothebysrealty.com/HBNP1151
Please phone for an appointment to view
NEAL ANDERSEN:
M+64 27 282 9714 D +64 6 835 8399 neal.andersen@nzsir.com
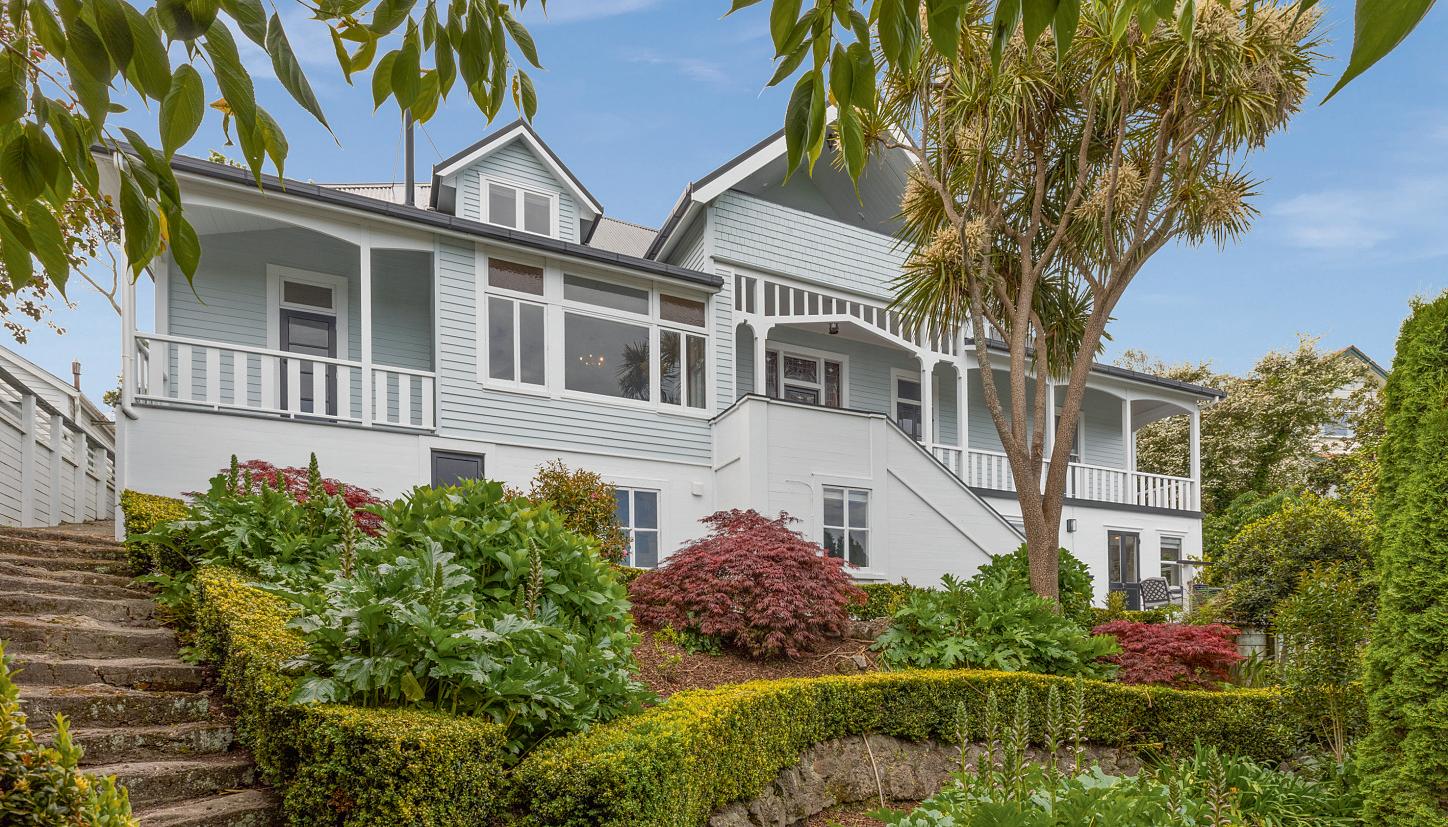


Welcome to a truly exceptional character villa, located in the desirable Napier Hill neighborhood, alongside other prestigious homes, this property exudes a timeless appeal that will undoubtedly captivate even the most discerning buyers.
The expansive designer kitchen features a large island bench that serves as the central hub of the house. The grand formal lounge features high stud original ceilings, a feature gas fireplace, and a large box window that perfectly frames the breathtaking view. With seven spacious bedrooms, this home provides ample room for a large family.
Additionally, the fully renovated basement apartment, held to the highest standards, offers versatile living arrangements, making it perfect for extended family or as an income-generating option. Outside, the property features established terraced grounds spanning approximately 1,856 sq m, providing ample space for families to enjoy and explore.
7 6 2 1,856 sq m
FOR SALE: Price By Negotiation
VIEW: www.nzsothebysrealty.com/HBNP1227
Please phone for an appointment to view
JOHN HOLMES:
M+64 21 148 1411
john.holmes@nzsir.com
VAUGHAN WILSON:
M+64 21 272 0781 D +64 6 835 8399 vaughan.wilson@nzsir.com
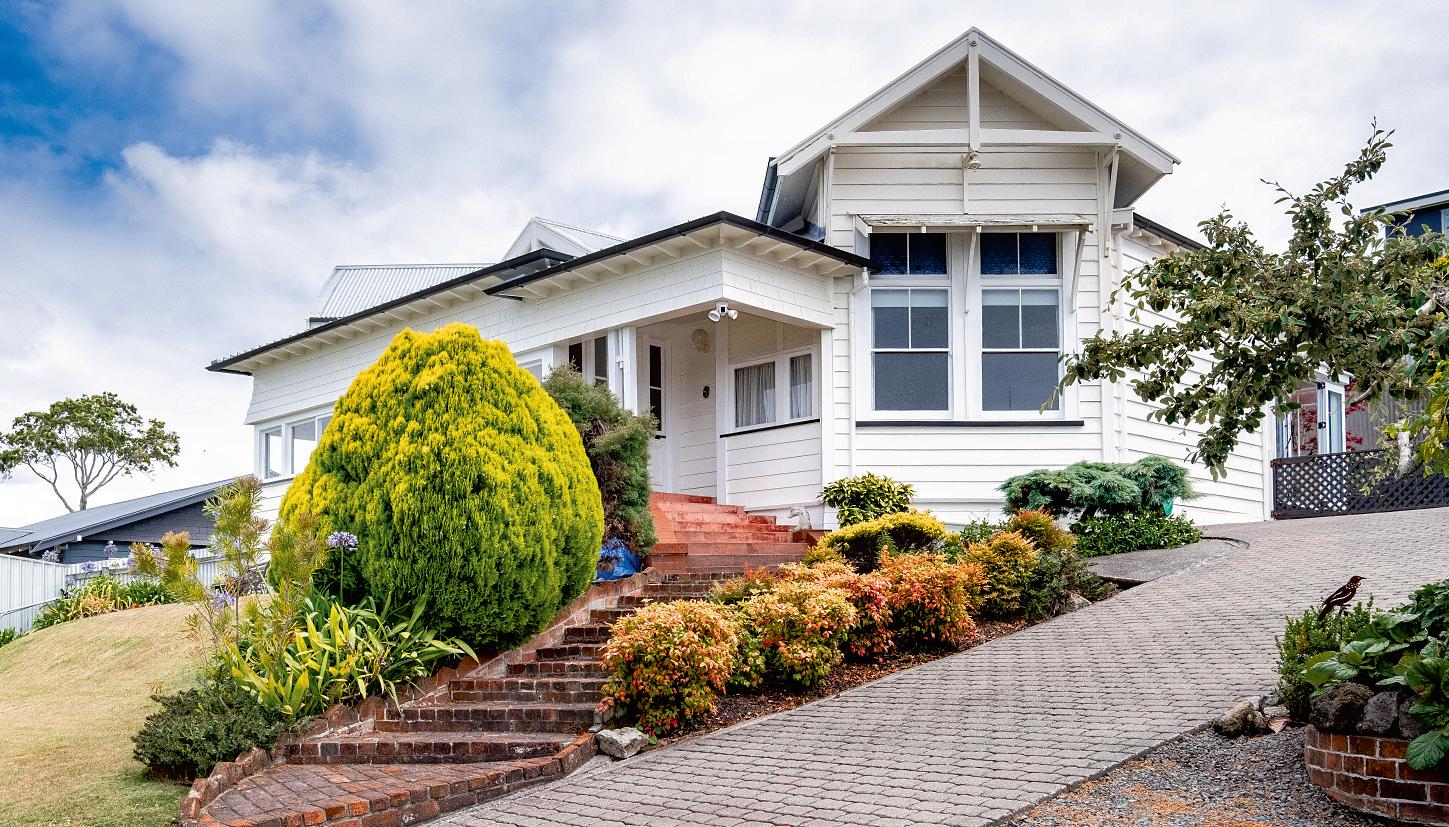

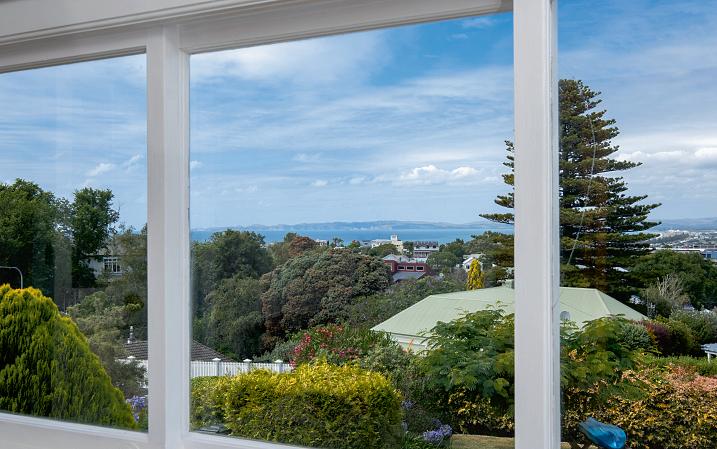
Location, Views, Character and Potential
This beautiful villa set on 1,012 sq m site with panoramic views is a rare find and has been a family home for the current owners for over four decades. Character lovers be prepared to fall in love as there are many ornate features including leadlight windows and beautiful native timbers throughout. Some renovations have been completed over the years however there is ample scope to extend the home and there is room for a pool or you could potentially subdivide the site.
The kitchen is open-plan to the dining where French doors lead to a courtyard, a perfect space for entertaining. In addition to the home there are two separate outside rooms, one of these has an ensuite ideal for extended family, home office or home and income.
To add to the appeal, this property is in good school zones and an easy walk to Ahuriri and Napier city. On viewing you will appreciate that this home certainly has a lot of heart and a wonderful ambience worthy of more and is very liveable as is.
2 2 1 1,012 sq m
FOR SALE: $1,150,000
VIEW: www.nzsothebysrealty.com/HBNP1288
Please phone for an appointment to view
JACQUI TAYLOR:
M+64 27 238 7759 D +64 6 833 8950 jacqui.taylor@nzsir.com
KASSIE SWINBURNE:
M+64 22 497 8130 kassie.swinburne@nzsir.com
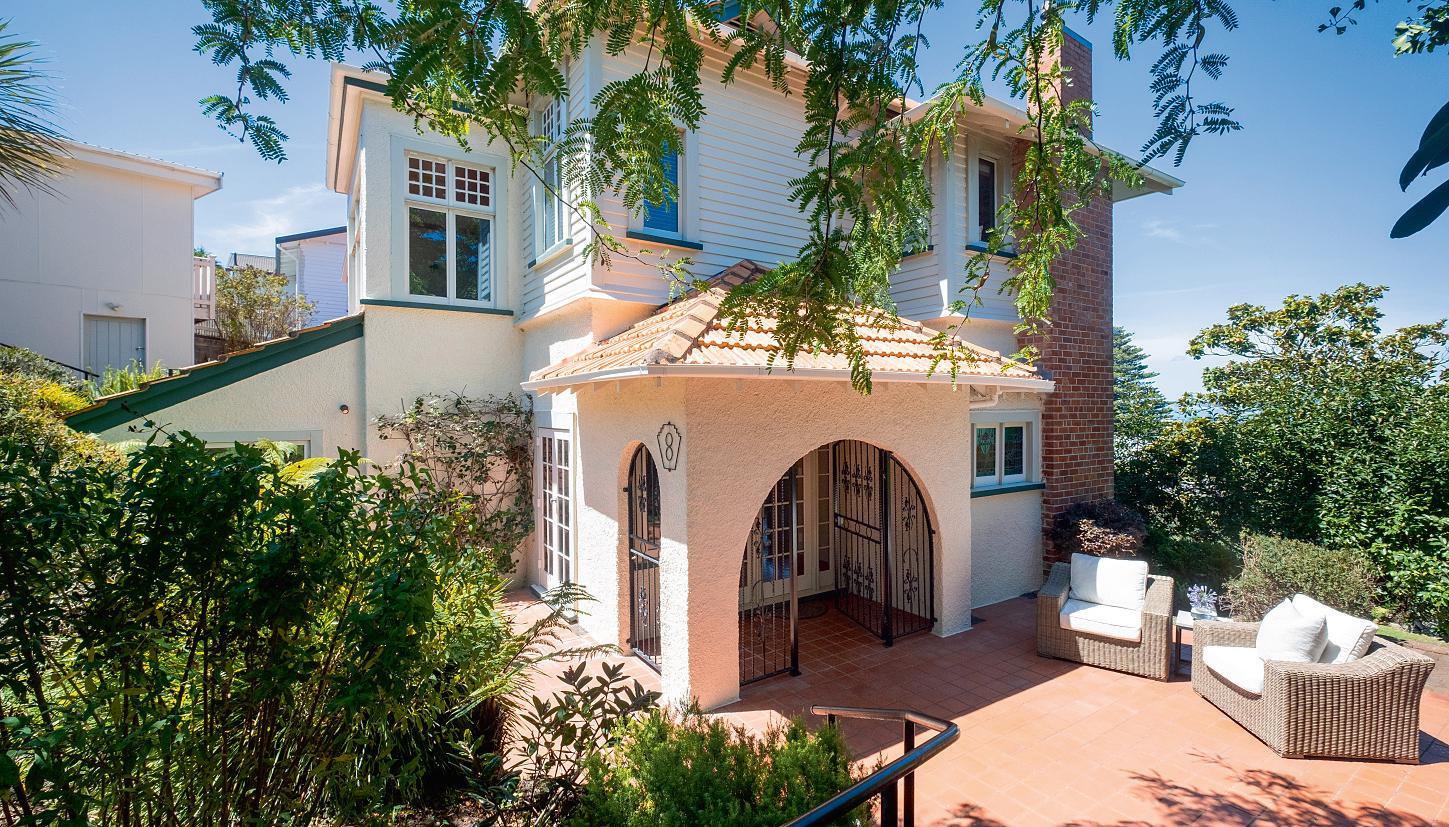


This timeless two-storey Louis Hay designed residence occupies an elevated position on Napier Hill with expansive views over the city and out to Cape Kidnappers. The home has been fully renovated to the highest standard including an extension to the kitchen/living area. On entry, you will be impressed with the immaculately presented interior polished timber floors and high stud moulded ceilings.
For everyday living, an entertainers' kitchen with premium appliances and breakfast bar opens to a large family room. A large dining and lounge provide excellent additional living spaces with French doors allowing these rooms to become one when entertaining.
On the first floor is the sumptuous master with an en-suite and its own balcony, along with two large double bedrooms, a single bedroom and a beautifully appointed family bathroom. Outdoor entertaining can be had on the verandah or patio area. A single garage and carport provide off-street parking.
4 3 2 760 sq m
FOR SALE: Price By Negotiation
VIEW: www.nzsothebysrealty.com/HBNP1307
Open Home: 11:45 a.m. - 12:15 p.m. Saturday 30 March 2024 or view by appointment
JAMES HAGGERTY:
M+64 27 485 8419 D +64 6 877 8199
james.haggerty@nzsir.com
DAMIAN SWEETAPPLE:
M+64 21 503 337 D +64 6 835 8399
damian.sweetapple@nzsir.com



Welcome to "Waimarie," an exceptional residence nestled on one of Bluff Hill's most sought-after streets, enjoying exceptional views of the Bay, Marine Parade and Cape Kidnappers.
Constructed in the 1880s, "Waimarie" served as the residence for Henry Hill, a prominent figure in New Zealand education. Its legacy was further enriched in the 1930s when Louis Hay, a distinguished architect, extended and added exquisite stained-glass windows and stylish wooden fretwork, elevating the home to a new level of timeless elegance.
At the heart of this residence lies a farmhouse-style kitchen, where the charm of the past meets the convenience of the present. Enhanced with a gas AGA stove, the open-plan design extends seamlessly to the dining area, providing an inviting space for family gatherings and intimate meals alike. French doors lead to the patio, overlooking the saltwater pool, creating an idyllic setting for alfresco dining, relaxation, and entertaining.
5 3 1 1,067 sq
FOR SALE: Price By Negotiation
VIEW: www.nzsothebysrealty.com/HBNP1245
Please phone for an appointment to view
JOHN HOLMES:
M+64 21 148 1411
john.holmes@nzsir.com
VAUGHAN WILSON:
M+64 21 272 0781 D +64 6 835 8399 vaughan.wilson@nzsir.com

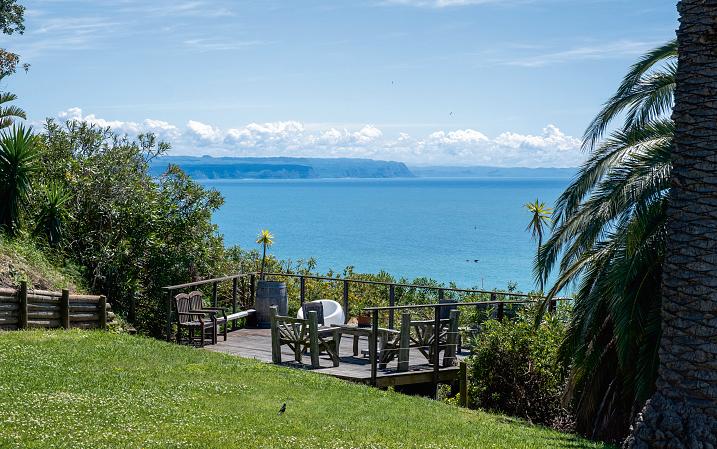

Coveted Location, Panoramic Views
Edmundson House, designed by Louis Hay in 1929, is a two level architectural gem set on 2,445 sq m of land amidst high-value properties. It offers panoramic Pacific Ocean views with elegant indoor and outdoor living areas.
Entering the home, you're greeted with Art Deco and Arts and Craft styles, featuring polished timber floors, lead-light windows, ornate ceilings, a billiard room, cellar, and a unique brick inglenook fireplace. A grand staircase leads to four spacious double bedrooms on the upper level, each offering unique views, perfect for families. There is a refurbished full family bathroom and a second bathroom needing renovation.
The property boasts mature grounds, a lawn to the east, and a viewing deck overlooking the sea. It includes a standalone garage and shed.
A blend of elegance and timeless style in this coveted location is truly a rare find and viewing will impress.
4 1 2 2,445 sq m
FOR SALE: Price By Negotiation
VIEW: www.nzsothebysrealty.com/HBNP1246
Open Home: 12:30 - 1:00 p.m. Saturday 30 March 2024 or view by appointment
JACQUI TAYLOR:
M+64 27 238 7759 D +64 6 833 8950
jacqui.taylor@nzsir.com
KASSIE SWINBURNE:
M+64 22 497 8130 kassie.swinburne@nzsir.com
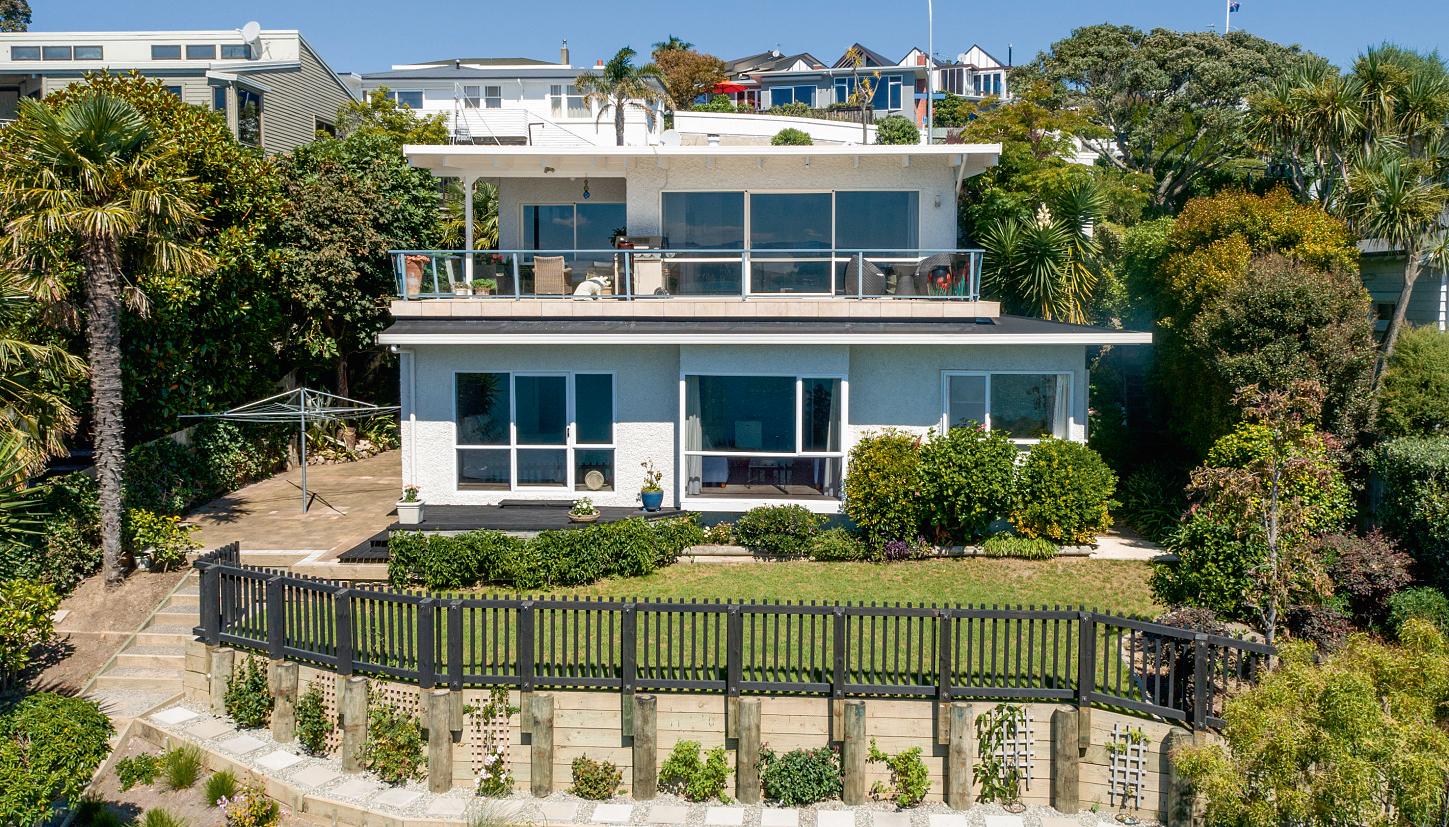


Located at the prestigious end of Thompson Road, this residence with its elevated position offers breathtaking views of the sea and harbour, The exceptional positioning ensures a high level of privacy, abundant sunlight, and protection from southerly winds. Designed for the Bay's climate, the open-plan layout offers ample everyday living space with quality finishes, tasteful decor, and a wellappointed kitchen contributing to the home's appeal. Large glass doors and windows help draw in the sea views and provide easy access to the deck.
The generous master bedroom on the lower level comes complete with a walk-in wardrobe, en-suite, along with two other bedroom all enjoying impressive sea views.
Recently landscaped, the northern side of the property now boasts three terraced sections, featuring a good size lawn area and attractive low-maintenance gardens. Sought after off-street parking and a larger-than-standard double garage adds to the property's appeal and value.
4 2 2 1,012 sq m
FOR SALE: Price By Negotiation
VIEW: www.nzsothebysrealty.com/HBNP1285
Open Home: 11:00 - 11:30 a.m. Saturday 30 March 2024 or view by appointment
JAMES HAGGERTY:
M+64 27 485 8419 D +64 6 877 8199
james.haggerty@nzsir.com
DAMIAN SWEETAPPLE:
M+64 21 503 337 D +64 6 835 8399
damian.sweetapple@nzsir.com
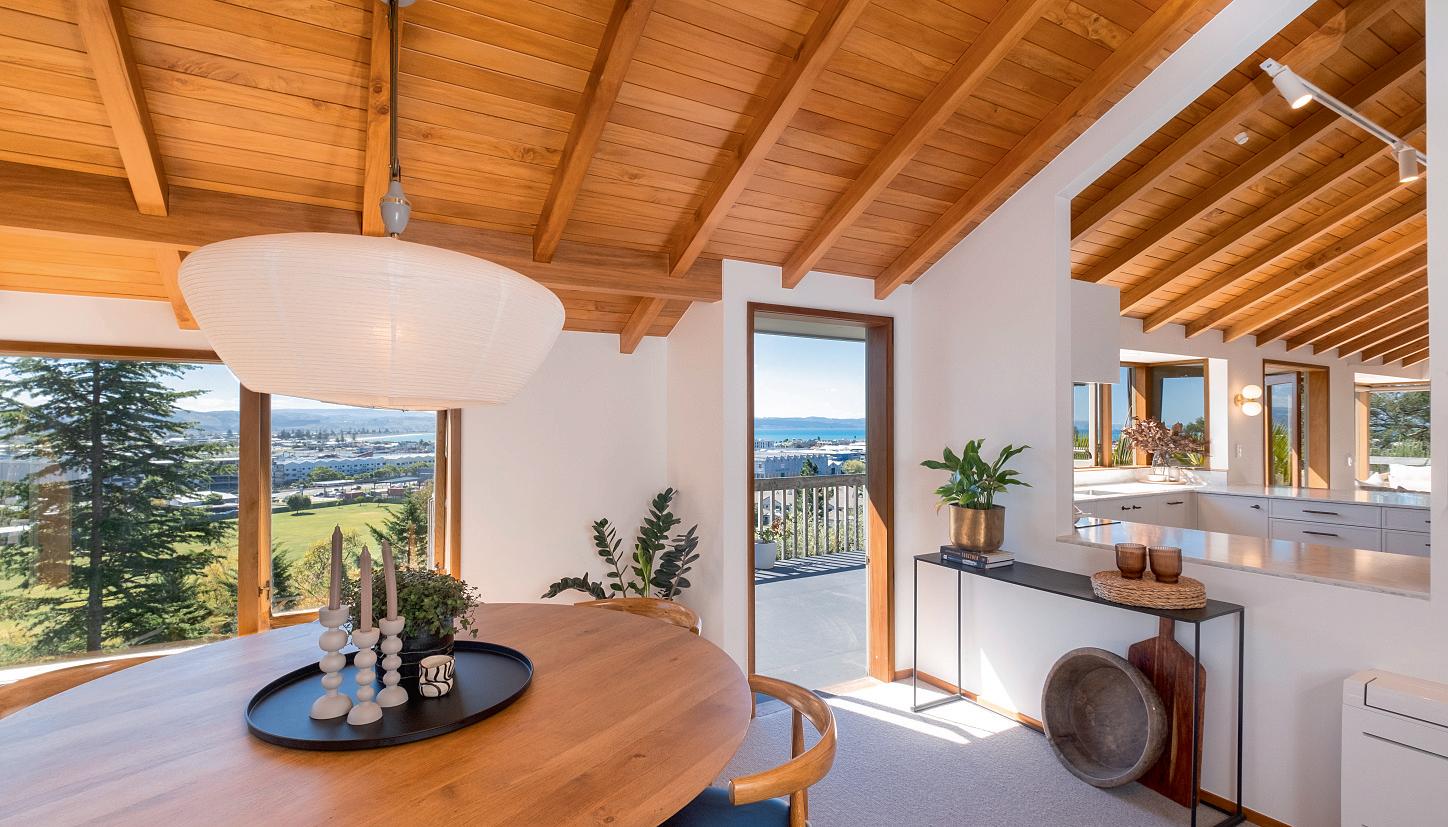


Designed by local Architect, Richard Western in the 1980s, this split-level home capitalises on northern aspect and panoramic views, providing a private sanctuary on a 7,064 sq m site. Potential for subdivision by boundary adjustment, and concept plans for townhouses are available.
The home features open-plan living with three distinct living areas, all showcasing stunning views under raked Rimu ceilings, alongside unique elements and plentiful storage. Bedroom accommodation includes two spacious double bedrooms on separate levels, sharing a bathroom with a separate WC and a versatile family nook. The master suite includes walk-in wardrobe, en-suite, and deck.
Recently renovated, the home's interior and exterior have been tastefully updated. The exterior is kilndried NZ Redwood and concrete block construction. The landscaped grounds surround the home, the balance of the land is mature trees. Other features include storage rooms, a gym, single garage, carport and off-street parking.
3 2 1 7,064 sq m
FOR SALE: Price By Negotiation
VIEW: www.nzsothebysrealty.com/HBNP1310
Please phone for an appointment to view
JACQUI TAYLOR:
M+64 27 238 7759 D +64 6 833 8950 jacqui.taylor@nzsir.com
KASSIE SWINBURNE:
M+64 22 497 8130 kassie.swinburne@nzsir.com
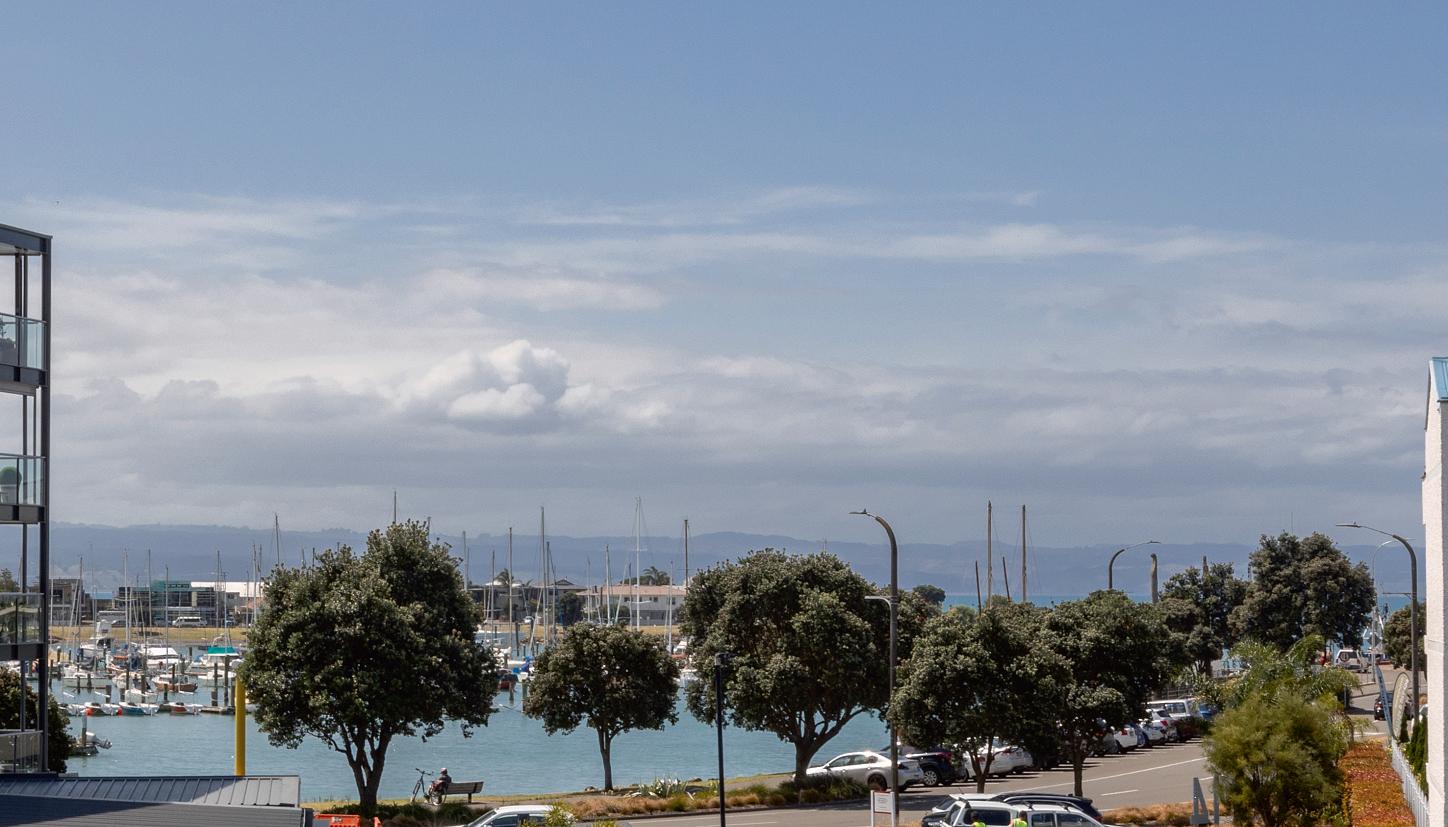


We present to you this lovely apartment in the highly sought-after Ahuriri location with stunning views out to ocean. Including two bedrooms and two bathrooms, it offers ample space and comfort for residents. Additionally, the second bedroom has the option to fold the bed away, creating many options to use as extra space.
The complex is equipped with fantastic amenities, including a large in-ground pool, as well as a gym, perfect for staying active and maintaining a healthy lifestyle. For added convenience, there is also a dedicated maintenance person on site. Located within walking distance, residents can easily explore the abundance of restaurants and cafes that Ahuriri has to offer. The village also boasts an array of boutique shops and art galleries.
FOR SALE: Price By Negotiation
VIEW: www.nzsothebysrealty.com/HBNP1279
Please phone for an appointment to view
DEBBIE DUDDING:
M+64 27 306 6073 D +64 6 835 8399 debbie.dudding@nzsir.com


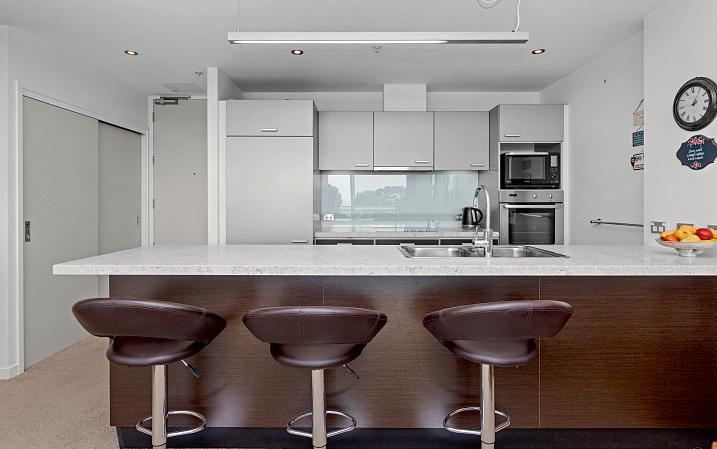
Apartment available in the highly sought-after Ahuriri location, boasting stunning views of the complex pool and the marina. This charming unit has recently been freshly painted and features near new carpeting throughout. With two bedrooms and two bathrooms, it offers ample space and comfort for residents.
The complex itself is equipped with fantastic amenities, including a inground pool. Additionally, residents have access to a well-equipped gym, perfect for staying active and maintaining a healthy lifestyle. For added convenience, there is also a dedicated maintenance person on site to promptly address any repairs or concerns.
Located within walking distance, residents can explore the abundance of restaurants and cafes that Ahuriri has to offer. The village boasts an array of boutique shops and art galleries, creating a vibrant and culturally rich atmosphere. Its convenient location allows residents to enjoy the vibrant dining scene and explore the local area.
2 2
FOR SALE: Price By Negotiation
VIEW: www.nzsothebysrealty.com/HBNP1217
Please phone for an appointment to view
DEBBIE DUDDING:
M+64 27 306 6073 D +64 6 835 8399 debbie.dudding@nzsir.com
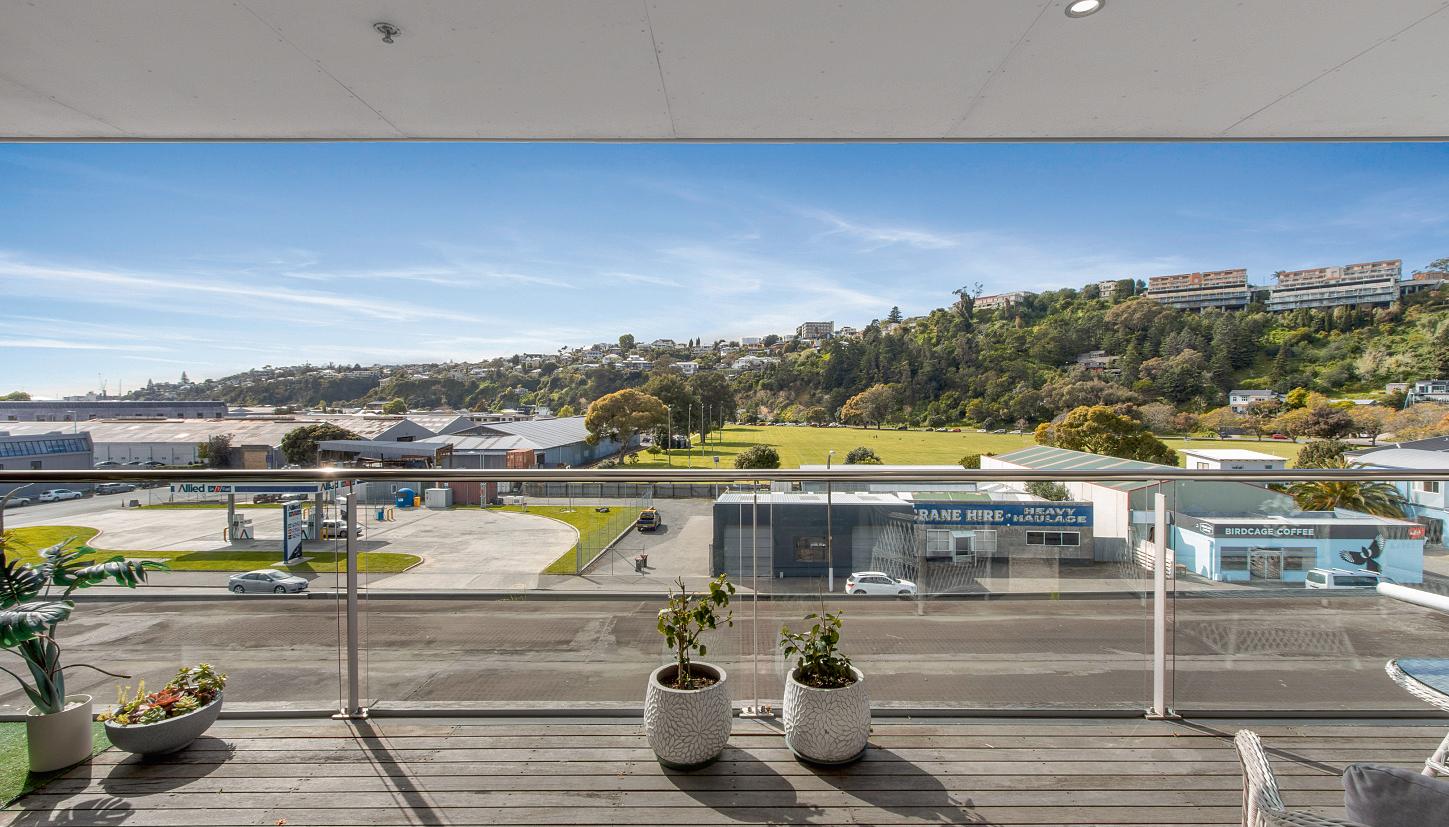


Affordable Ahuriri convenience
Welcome to this affordable West Quay apartment, located in the vibrant Ahuriri area. This two bedroom apartment offers a comfortable and contemporary living experience. Boasting a spacious open-plan living area, which flows into the well-appointed kitchen.
West Quay Complex offers a range of amenities for its residents. With full use of the pool and the wellequipped gym. Additionally, the complex provides an on-site maintenance person to ensure any issues are swiftly resolved.
This apartment also presents an excellent investment opportunity, as it is suitable for use as an Airbnb. With its prime location and desirable amenities, it can attract tourists and travellers seeking accommodation in the popular Ahuriri area. This dual-purpose potential makes it even more desirable for those looking to maximise their investment.
FOR SALE: $590,000
VIEW: www.nzsothebysrealty.com/HBNP1258
Please phone for an appointment to view
DEBBIE DUDDING:
M+64 27 306 6073 D +64 6 835 8399 debbie.dudding@nzsir.com
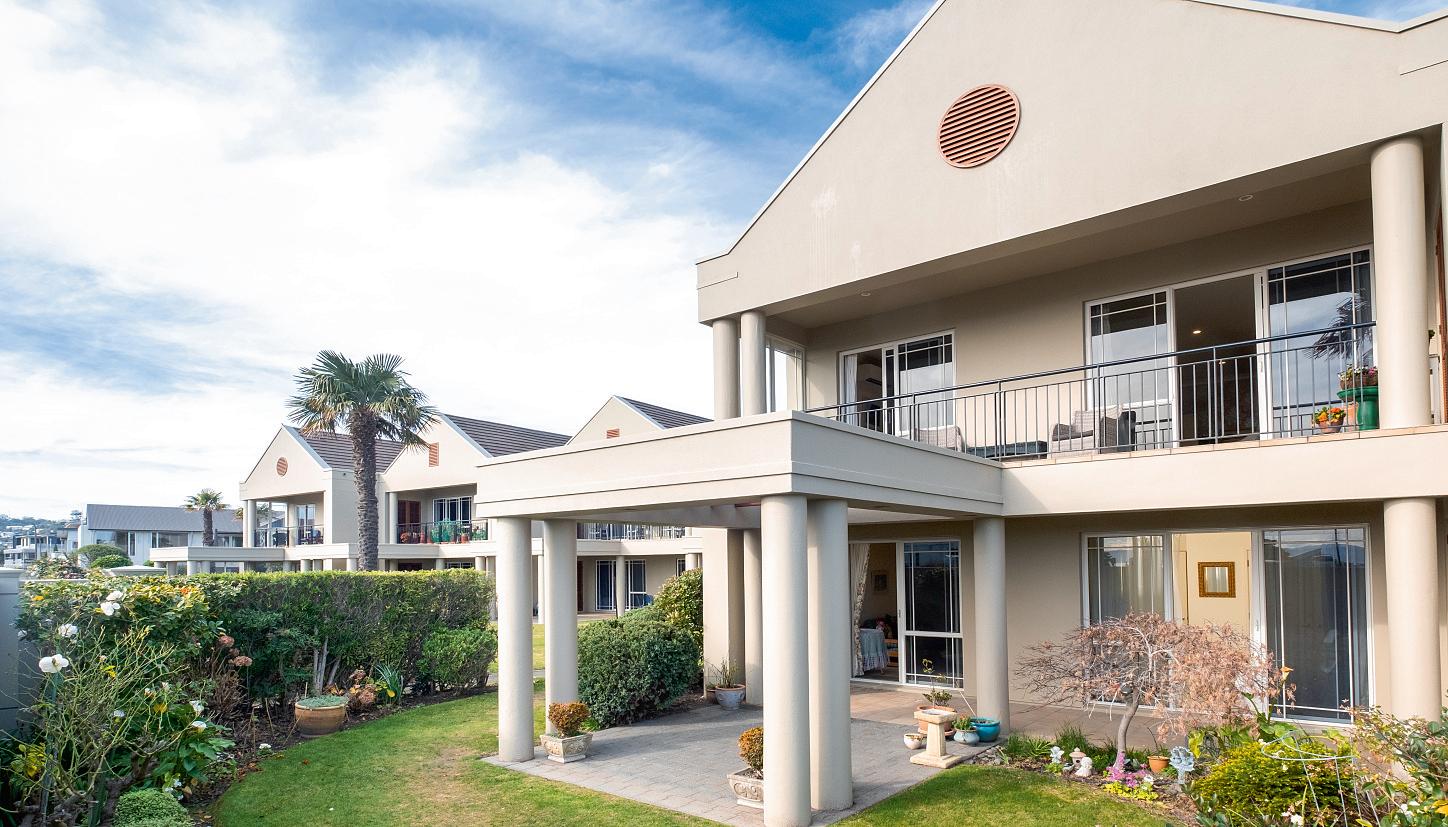


Welcome to this north-facing townhouse, sitting on its own freehold title. Whether you are looking to start a new chapter in your life, or wanting to experience the joy of waterfront living, or wanting a lockand-leave retreat. This is for you.
This townhouse offers a perfect blend of modern and timeless design. Add your own touch if you so desire. Nestled within a secure, safe community you can have a lifestyle of elegance and comfort. Boasting a prime location, this residence offers not only the convenience of urban living but also the tranquility of stunning water views.
Step out the gate and explore the vibrant village, with boutique shops, great cafes, and restaurants plus the Globe movie theatre. The seaside and boardwalk pathways invite you to embrace an active lifestyle.
A modest annual fee contributes to the Residents Association providing you with immaculate grounds and gardens. Experience this wonderful opportunity and make it your own.
3 2 2
FOR SALE: Price By Negotiation
VIEW: www.nzsothebysrealty.com/HBNP1174
Please phone for an appointment to view
MARLENE NATHAN AREINZ:
M+64 27 445 2353 D +64 6 833 8950 marlene.nathan@nzsir.com



Located in the popular seaside suburb of Ahuriri, presents a modern and sophisticated two-bedroom plus office, two-level townhouse that encapsulates the essence of easy coastal living. Step into comfort and style as you explore the meticulous design of this one of three, Graham Weaver townhouses, where every detail has been carefully crafted to provide comfort and style.
The heart of the home, a modern kitchen boasting an engineered stone waterfall benchtop and gas mains cooktop, perfect for those who appreciate the art of cooking. Sitting adjacent to the kitchen is a discreet laundry and tub, leading to a front fenced courtyard that is bathed in the morning sun. The living and dining areas seamlessly open to a private, north-facing courtyard, inviting in natural light and providing a tranquil space to unwind.
Embrace the lifestyle this thoughtfully designed, low maintenance and easy-care townhouse in Ahuriri offers.
2 1 1 250 sq m
FOR SALE: $1,170,000
VIEW: www.nzsothebysrealty.com/HBNP1138
Please phone for an appointment to view
NICKY BERRY:
M+64 20 4112 2115 D +64 6 835 8399 nicky.berry@nzsir.com
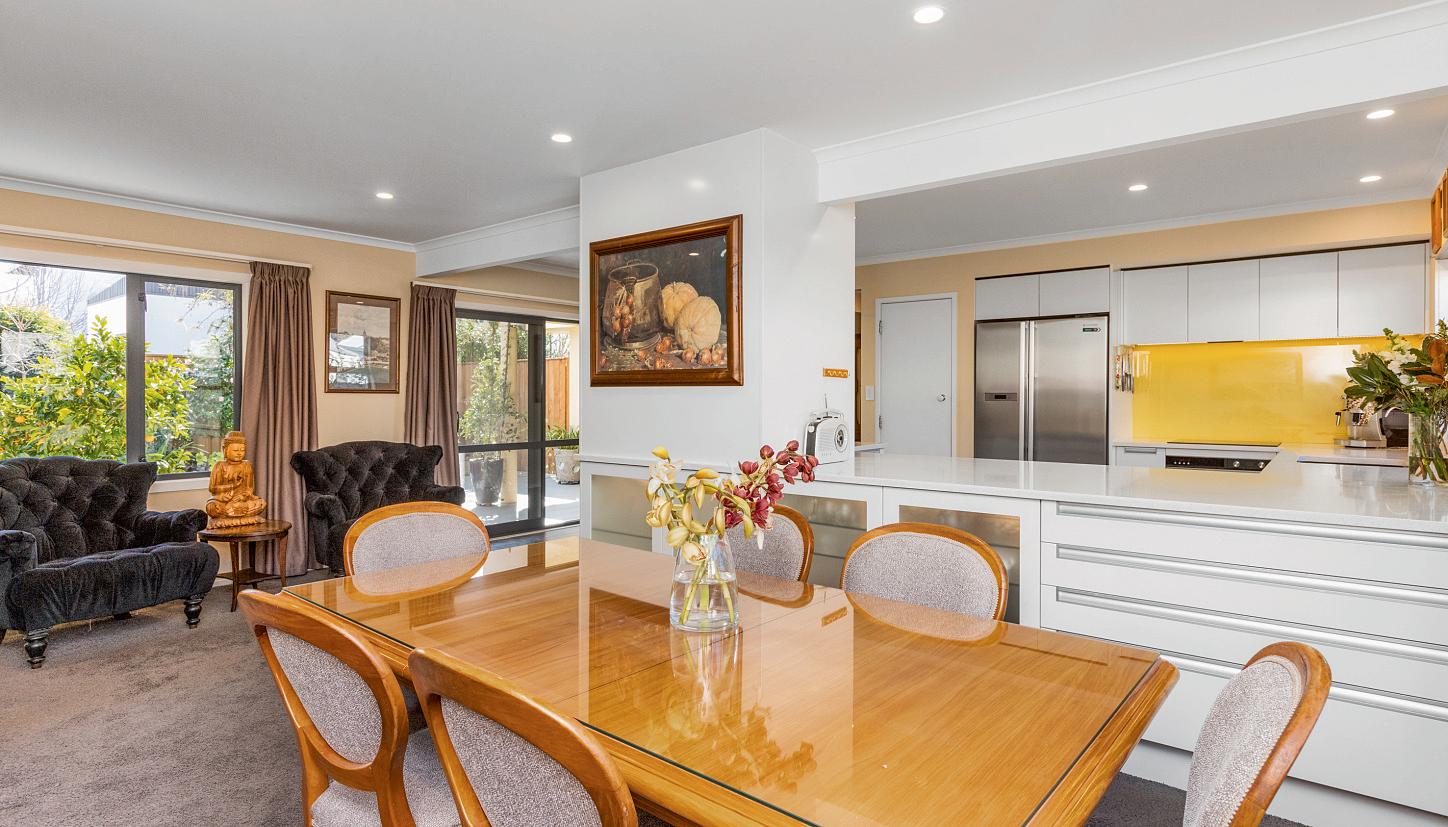

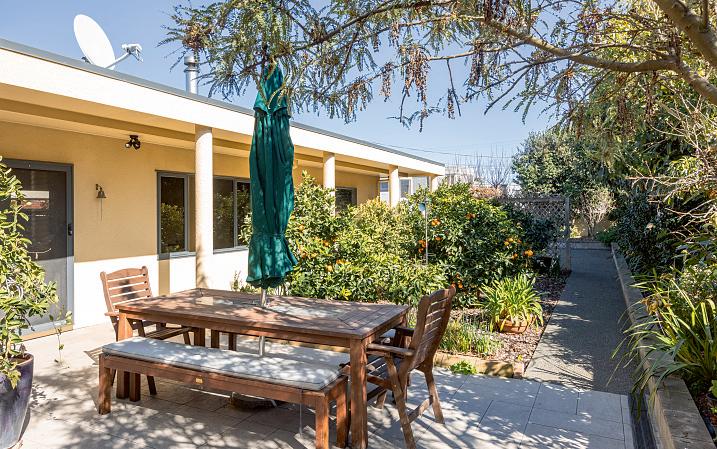
Unlock the essence of coastal living with this exceptional four bedroom, two bathroom residence nestled in the esteemed suburb of Westshore. Stylishly upgraded in 2016, the kitchen and bathrooms showcase exquisite, tiled floors, sleek stone benchtops, plenty of storage and an induction cooktop, ensuring both aesthetic appeal and everyday convenience.
The ground floor introduces one of the four bedrooms, while the master suite resides on the second floor alongside two additional bedrooms and a bathroom. The expansive master bedroom is bathed in natural light and offers access to a deck with captivating sea views through ranch sliders. Comfort is assured with the inclusion of two heat pumps and compliant free-standing systems, complemented by the added advantage of solar hot water.
Step outside to discover a low-maintenance yard that generously accommodates ample space for offstreet parking, perfectly suited for boats or caravans.
DEADLINE SALE: Closes 2:00 p.m. Monday 15 April 2024, NZSIR Napier Office (unless sold prior)
VIEW: www.nzsothebysrealty.com/HBNP1176
Please phone for an appointment to view
MARLENE NATHAN AREINZ:
M+64 27 445 2353 D +64 6 833 8950 marlene.nathan@nzsir.com
NICKY BERRY:
M+64 20 4112 2115 D +64 6 835 8399 nicky.berry@nzsir.com
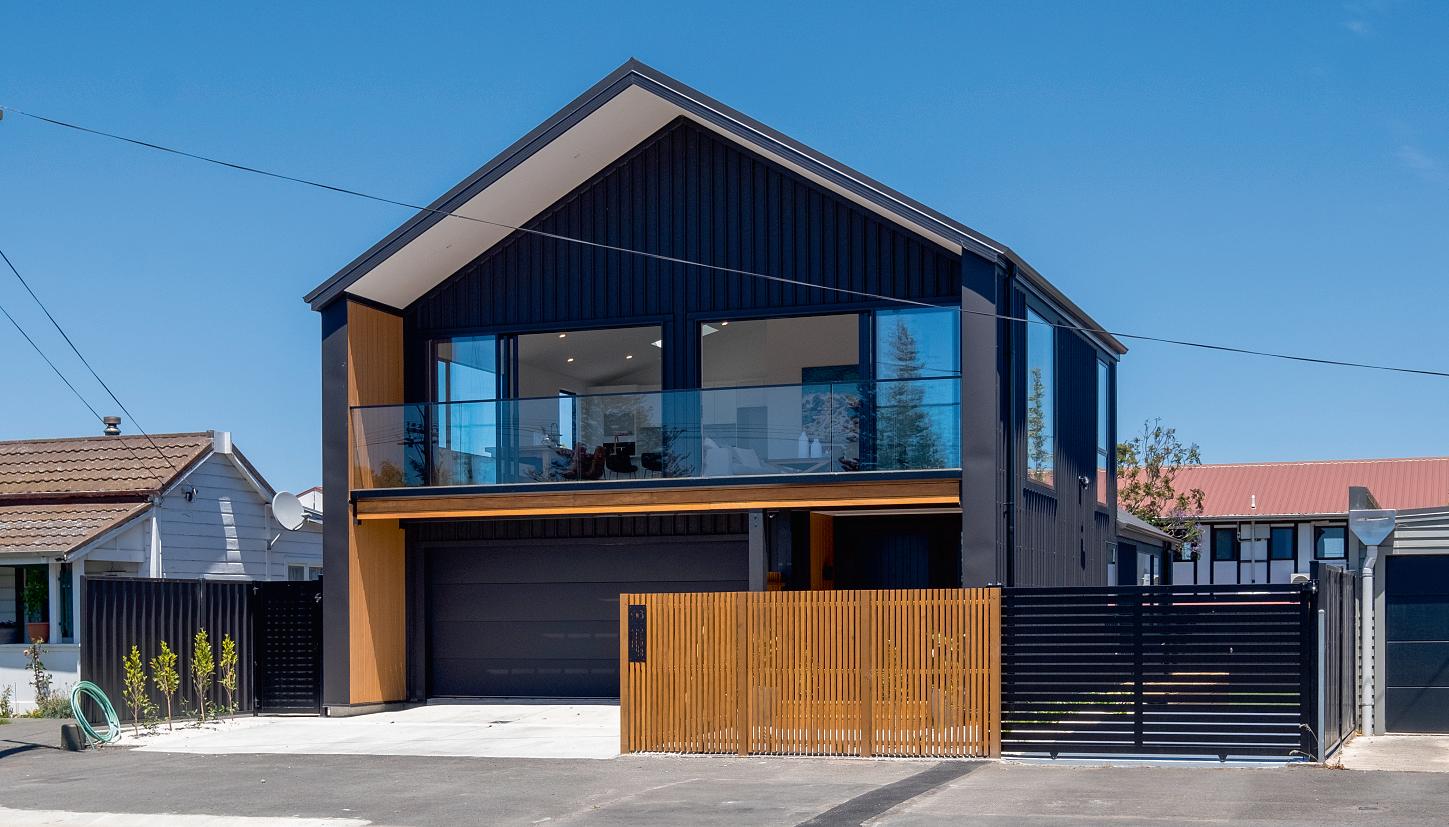

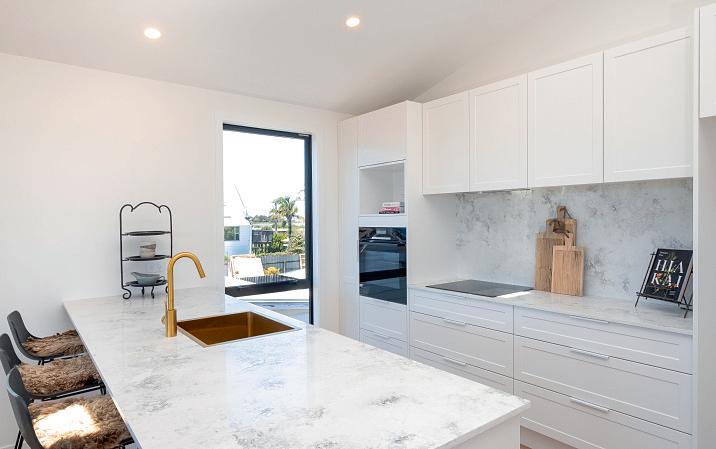
This exquisite brand new two-level contemporary home is located in Westshore Beach, an area boasting many redeveloped high-value properties. The home enjoys all-day sun exposure and a touch of luxury, with partial views of the ocean. Cleverly designed, the home incorporates boutique accommodation options for home and income on the lower level.
The homes entrance introduces you to its modern style and neutral decor, complemented by highquality fixtures, fittings, and beautiful engineered timber floors. This property is highly appealing for those looking for a coastal entertainer's dream or a convenient lock-and-leave option for busy lifestyles.
Westshore is popular for its safe swimming and surfing, direct access to the Rotary Pathways, and proximity to the lively Ahuriri waterfront with its array of bars, restaurants, cafes, and a cinema. Be sure to view and appreciate all that is on offer.
3 2
2 506 sq m
FOR SALE: $1,800,000
VIEW: www.nzsothebysrealty.com/HBNP1277
Please phone for an appointment to view
JACQUI TAYLOR:
M+64 27 238 7759 D +64 6 833 8950 jacqui.taylor@nzsir.com
KASSIE SWINBURNE:
M+64 22 497 8130 kassie.swinburne@nzsir.com



Live the ultimate coastal lifestyle in this beautiful near new two level (with a lift) freehold townhouse indulging all day sun and located in the highly sought-after seaside suburb of Westshore.
The ideal solution for busy people or empty nesters looking to downsize or for boutique accommodation, as previously used. The property is being sold with turnkey possession.
An impressive entry hall welcomes you inside where the neutral decor and a quality finish is evident. The upper level has open-plan living, and with its designer kitchen is bound to be the hub of the home. From here doors open out to a deck you will appreciate the views to the estuary and western hills.
Bedroom accommodation offers two spacious double bedrooms with well appointed en-suites. The bedroom on the lower level has doors opening to a private rear courtyard with raised garden beds.
2 2 1 153 sq m
FOR SALE: $1,100,000
VIEW: www.nzsothebysrealty.com/HBNP1290
Please phone for an appointment to view
JACQUI TAYLOR:
M+64 27 238 7759 D +64 6 833 8950 jacqui.taylor@nzsir.com
KASSIE SWINBURNE:
M+64 22 497 8130 kassie.swinburne@nzsir.com


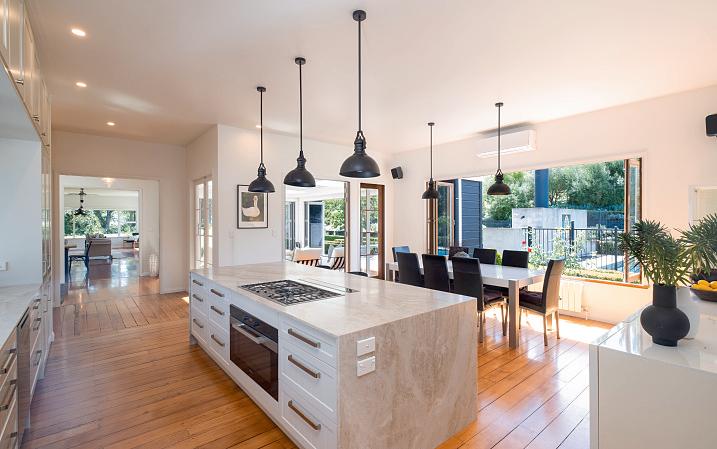
Be prepared to be amazed and fall in love with this elegant family homestead with renovations and extensions instructed by Clarkson Architects and stunning architecturally landscaped grounds by Hamish Moorhead. The property features formal and casual living areas, including a contemporary kitchen equipped with two sculleries, conservatory, formal lounge and media room.
The highlight of the property is its expansive landscaped grounds, designed with leisure and beauty in mind. A heated in-ground pool, petanque court, outdoor fireplace, and expansive lawns create an idyllic outdoor living environment, complemented by an asphalt tennis court. The land also offers potential for grazing, enhancing the rural appeal.
Located near Napier City, Taradale, Hawke's Bay airport, and Bay View Village with fresh markets, renowned wineries, and schools, providing rural charm for families seeking a sophisticated lifestyle. Viewing will assure you that this is one of Hawke's Bays finest properties.
TENDER: Closes 4:00 p.m. Thursday 2 May 2024, Sotheby's Ahuriri Office (unless sold prior)
VIEW: www.nzsothebysrealty.com/HBHN11974
Open Home: 2:15 - 2:45 p.m. Saturday 30 March 2024 or view by appointment
JACQUI TAYLOR:
M+64 27 238 7759 D +64 6 833 8950 jacqui.taylor@nzsir.com
NATASHA BOUSFIELD:
M+64 22 047 0175 D +64 6 877 8199 natasha.bousfield@nzsir.com

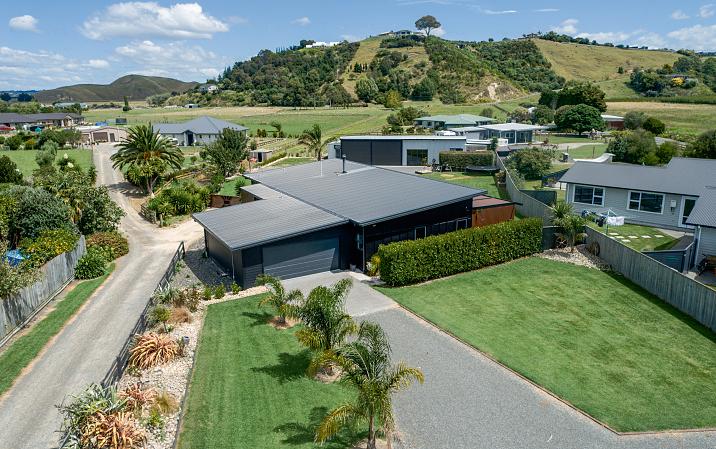

This stunning home, boasting a generous 2,500 sq m section, is nestled in the heart of the Bay View community.
Discover a contemporary home, with clean lines and smart finishes. The large deck lets you entertain guests or simply relax as you take in the picturesque views out to the undulating hills. Comfort and style meet in the master bedroom, complete with an en-suite and a sizeable walk-in wardrobe.
The double garage, converted into a hair salon, presents an opportunity for those wishing to balance work and life from home. Alternatively, this space can be easily re-imagined into a hobbies room or extra bedroom. The additional 140 sq m large garage will also delight. Adding to the versatility of this property is a one-bedroom unit, serving perfectly as an extra income or as accommodation for extended family members.
Napier's CBD is less than a 10 minute drive away, and other amenities are close by. It provides the perfect balance between peaceful retreat and city life.
FOR SALE: Price By Negotiation
VIEW: www.nzsothebysrealty.com/HBNP1315
Please phone for an appointment to view
DEBBIE DUDDING:
M+64 27 306 6073 D +64 6 835 8399 debbie.dudding@nzsir.com
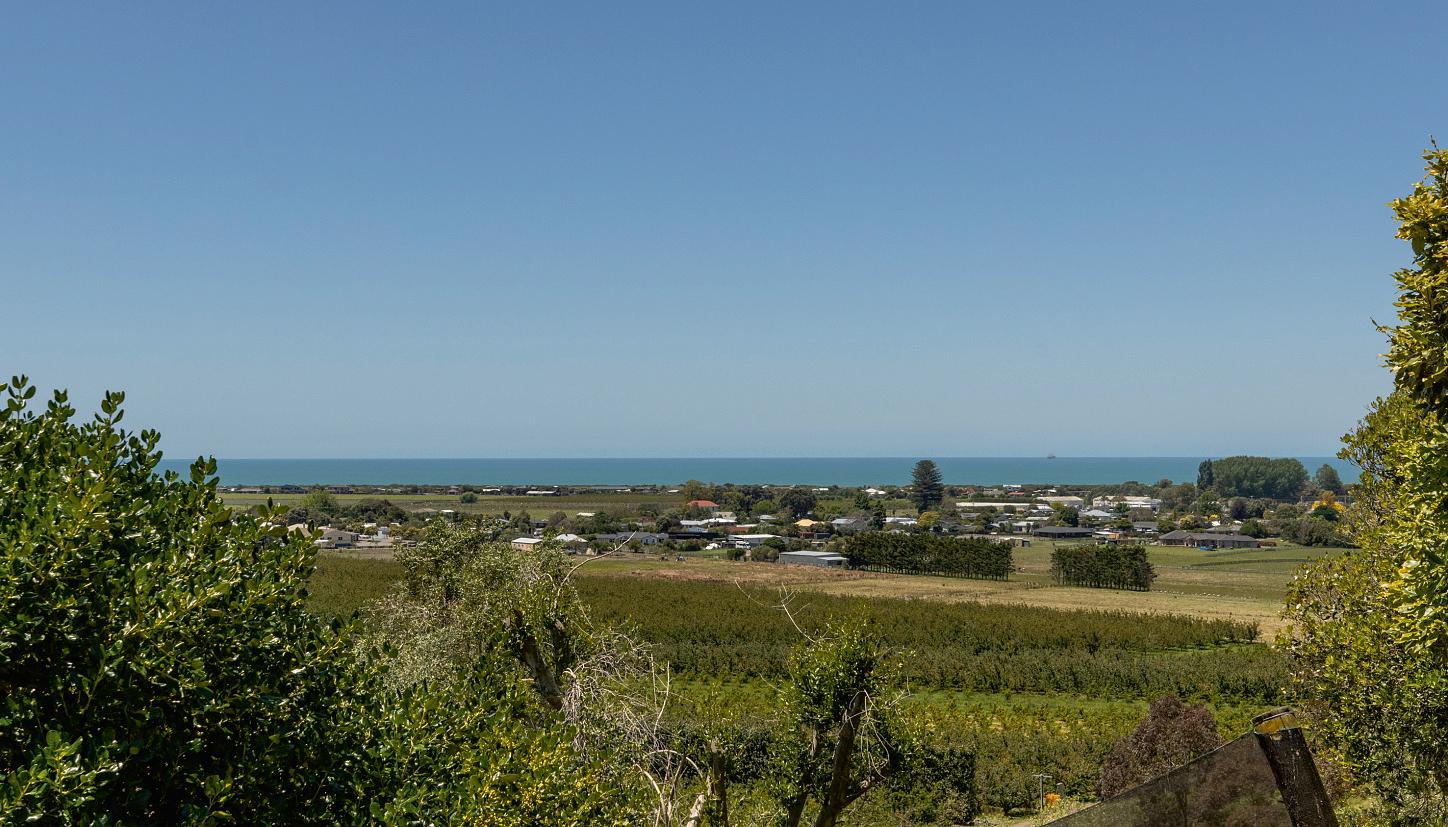
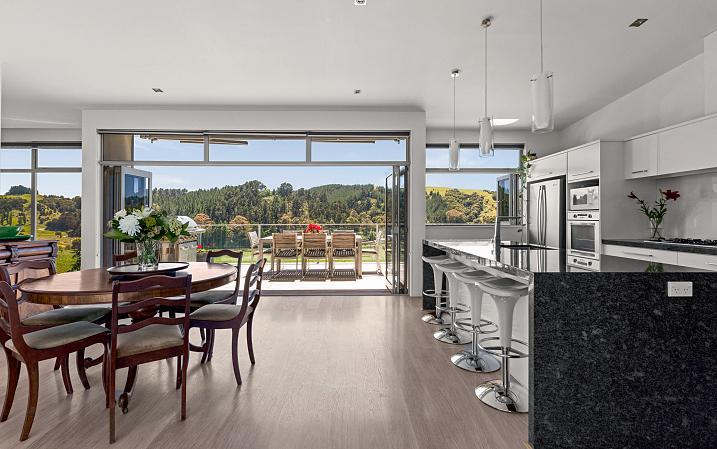
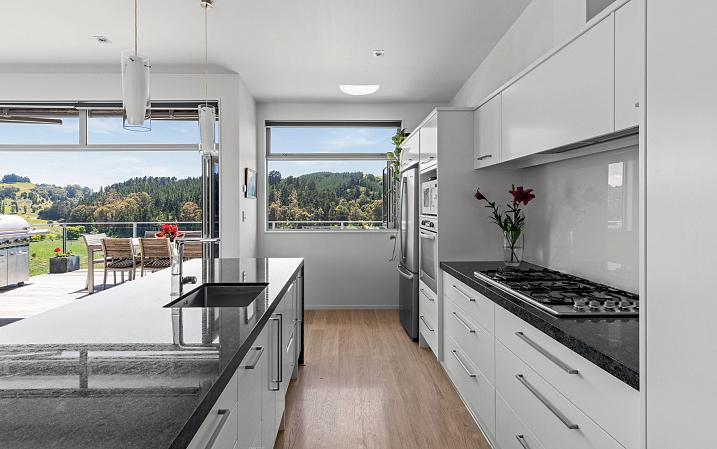
Step into luxury with this architecturally stunning home, meticulously crafted in 2007 and situated on 1.6 ha of elevated land, offering breathtaking panoramic views. The open-plan layout seamlessly integrates the surroundings with an abundance of glass, allowing you to immerse yourself in the beauty of the landscape.
The main floor is a testament to modern elegance, housing three spacious bedrooms, including a master suite with an en-suite and a walk-in wardrobe. The contemporary kitchen with a large island is a gourmet's delight, while the adjoining dining area effortlessly flows onto a deck, perfect for entertaining or relaxation.
Outside, the well-manicured grounds provide low-maintenance luxury living, complete with a tranquil spa area. The lower level features a self-contained one-bedroom unit with its own separate access, offering privacy or the potential for rental income.
Don't miss out on the opportunity to call this stunning residence your own.
4 3 2 16,690 sq m
FOR SALE: Price By Negotiation
VIEW: www.nzsothebysrealty.com/HBNP1255
Please phone for an appointment to view
DEBBIE DUDDING:
M+64 27 306 6073 D +64 6 835 8399 debbie.dudding@nzsir.com

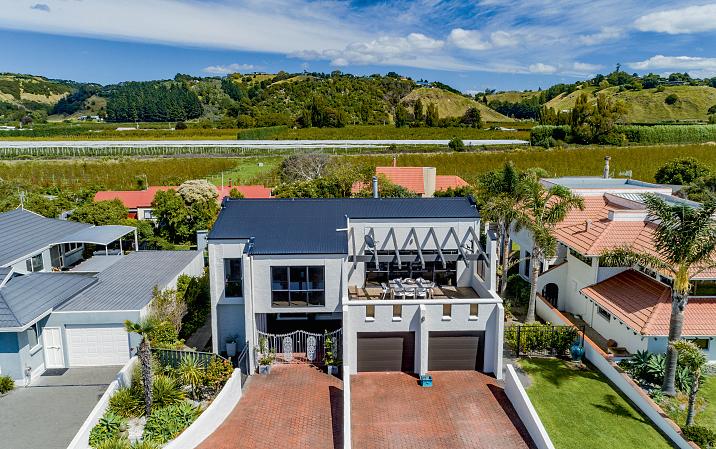

Absolute Waterfront, Vendors Committed Elsewhere
Our vendors have enjoyed 21 years here creating family memories but they have committed to their next property so now is the time to secure this fantastic waterfront opportunity. Location does not get much better than this with uninterrupted views from Mahia Peninsula to Cape Kidnappers.
The upper level consists of a large open-plan kitchen and dining area with a large adjoining living room. Views from the upper level deck are unrivalled - you'll never want to leave here. The wellappointed kitchen, with walk-in pantry and utility room, make catering for the family a breeze.
The lower level comprises of the master bedroom with walk-in wardrobe and en-suite. A further two double bedrooms plus a large rumpus or fourth bedroom and a large storage or office space complete the package.
If you are looking for the ultimate coastal lifestyle let the pleasure be yours.
4 2 2 819 sq m
FOR SALE: $1,250,000
VIEW: www.nzsothebysrealty.com/HBHN11895
Please phone for an appointment to view
NATASHA BOUSFIELD:
M+64 22 047 0175 D +64 6 877 8199 natasha.bousfield@nzsir.com

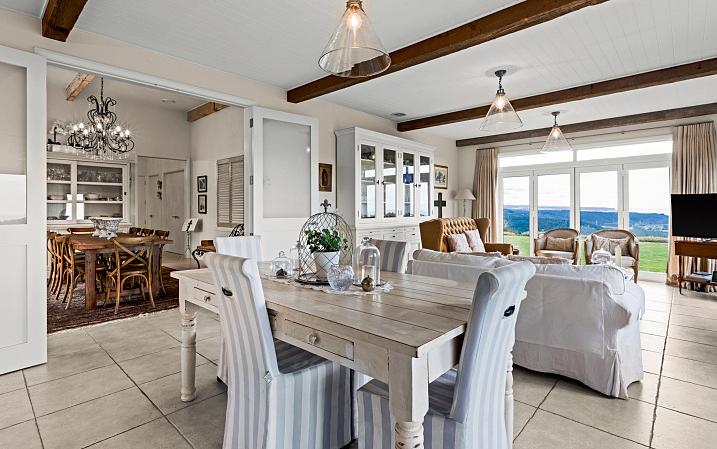
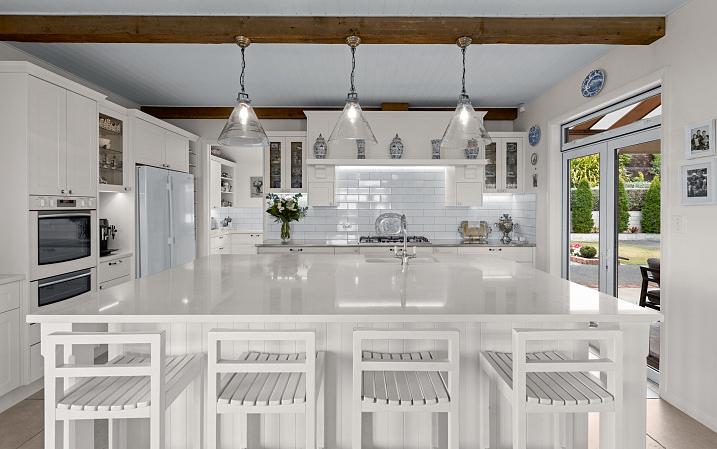
Nestled on one of the prime locations within the prestigious Eskridge Farm Park, this executive residence boasts unparalleled panoramic views that stretch from Mahia to Napier and beyond, encompassing the Havelock Hills. Single level living combined with traditional design ensure a home with timeless style.
Situated on a generous parcel of land, accessed through electronic gates and set back from the road, privacy and tranquility are assured. The well-maintained driveway leads to a home surrounded by mature landscaped grounds and an expansive lawn, creating an attractive and pleasing environment.
The property's hardscaping allows for easy vehicle movement and ample guest parking and features a picturesque courtyard with a water feature framed by a set of conifer trees on the western side, perfect setting for alfresco dining.
Garaging for three cars along with a workshop complete this highly desirable home.
4 2 3 5,193 sq m
TENDER: Closes 4:00 p.m. Thursday 11 April 2024, NZSIR Napier Ofice (unless sold prior)
VIEW: www.nzsothebysrealty.com/HBNP1321
Open Home: 1:00 - 2:00 p.m. Saturday 30 March 2024 or view by appointment
JAMES HAGGERTY:
M+64 27 485 8419 D +64 6 877 8199
james.haggerty@nzsir.com
DAMIAN SWEETAPPLE:
M+64 21 503 337 D +64 6 835 8399
damian.sweetapple@nzsir.com
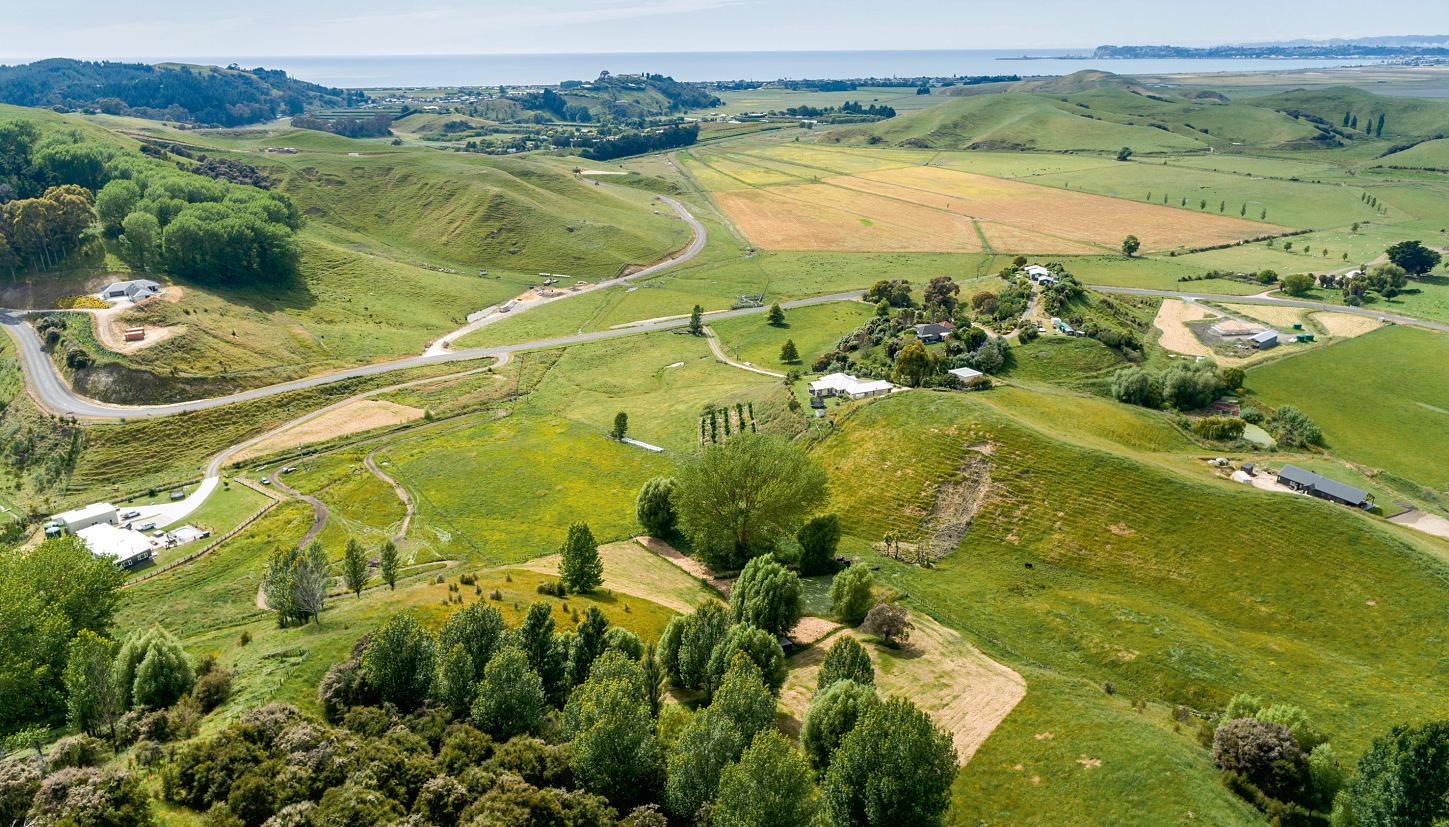

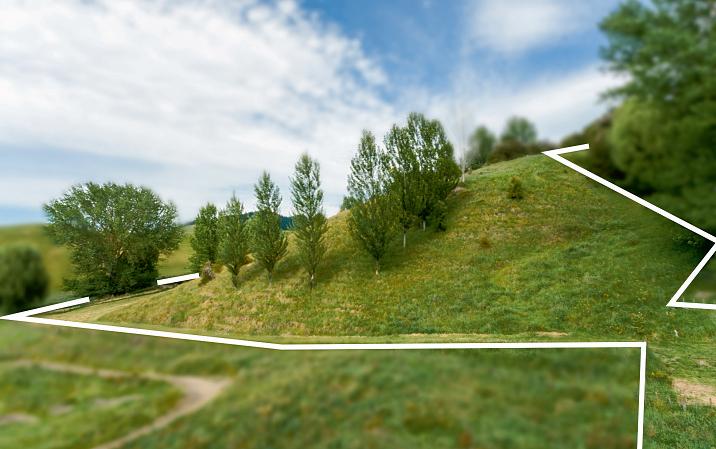
Dream Catcher
Located within an easy 15-minute drive to Napier CBD, this large 3.85 Ha (more or less) site in an idyllic rural / lifestyle setting, with ever changing rural and distant sea views to Hawke Bay. The site offers multiple proposed building sites to choose from (or there is potential for further subdivision STCA).
The land's contour is mixed and will be ideal for horses, grazing stock, or land banking for future development. Avery Road is a popular lifestyle locale, with a wonderful small community feel. There is an array of modern homes on generous sites permitting each resident enjoying their own sense of seclusion.
The site's services are available from the road, and water (stock) is available adjacent to the bore. This is an unique dream build or development opportunity, proximate to town. Boundary lines are indicative only.
FOR SALE: Price By Negotiation
VIEW: www.nzsothebysrealty.com/HBNP1019
Please phone for an appointment to view
DEBBIE DUDDING:
M+64 27 306 6073 D +64 6 835 8399
debbie.dudding@nzsir.com
NICK FRYER:
M+64 21 477 604 D +64 6 835 8399
nick.fryer@nzsir.com

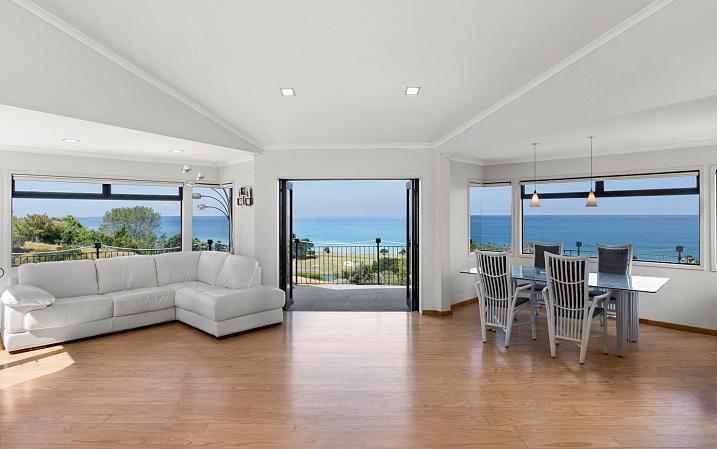

This spacious, contemporary family home takes full advantage of its hilltop position and is nestled into established landscaped grounds. Relish panoramic 360 degree views over the rural landscape and the Pacific Coast Highway and enjoy mesmerising ocean views to Napier's Bluff Hill, the port and Cape Kidnappers.
The open-plan layout with bespoke chef's kitchen provides effortless entertaining with family and friends. The home enjoys sunshine year-round and the large front deck and the heated inground saltwater pool with ocean vista enhances resort-style living. Master plus en-suite and walk-in wardrobe and three double bedrooms, stylish family bathroom and office nook. A woodfire pizza oven and outdoor kitchen with covered pergola and terrace provides alfresco dining. An American style 3-bay barn plus boat shed provides abundant storage.
Fully fenced paddocks for livestock and further landscaping options. A large picturesque, shared duck pond adds to the rural sanctuary feel.
4 2 4.0620 ha
FOR SALE: Price By Negotiation
VIEW: www.nzsothebysrealty.com/HBNP1308
Please phone for an appointment to view
NEAL ANDERSEN:
M+64 27 282 9714 D +64 6 835 8399
neal.andersen@nzsir.com
NICK FRYER:
M+64 21 477 604 D +64 6 835 8399
nick.fryer@nzsir.com



Discover your dream of pristine paradise at Mahanga Beach, with a variety of sites available on Pukenui Drive, ideal for creating unforgettable moments with family and friends, indulging in beach activities, and embracing the classic Kiwi bach and BBQ lifestyle.
This is your chance to build a Kiwi bach, a place where family memories will flourish for generations in an untouched coastal haven. Just a short stroll from the captivating Mahanga Beach, known for its rolling waves and stretches of white sand. Lots available:
• Lot 4: SOLD
• Lot 15: 1,032 sq m (more or less) and Lot 16: 1,179 sq m (more or less), both offer elevated positions with sweeping panoramic views of Mahanga Beach and the backdrop of native bush.
Mahia Peninsula offers island-style geographics, a quintessential beach destination, and water sports mecca. Boundary lines indicative only.
FOR SALE: Price By Negotiation
VIEW: www.nzsothebysrealty.com/HBNP1248
Please phone for an appointment to view
JACQUI TAYLOR:
M+64 27 238 7759 D +64 6 833 8950 jacqui.taylor@nzsir.com
KASSIE SWINBURNE:
M+64 22 497 8130 kassie.swinburne@nzsir.com

TO

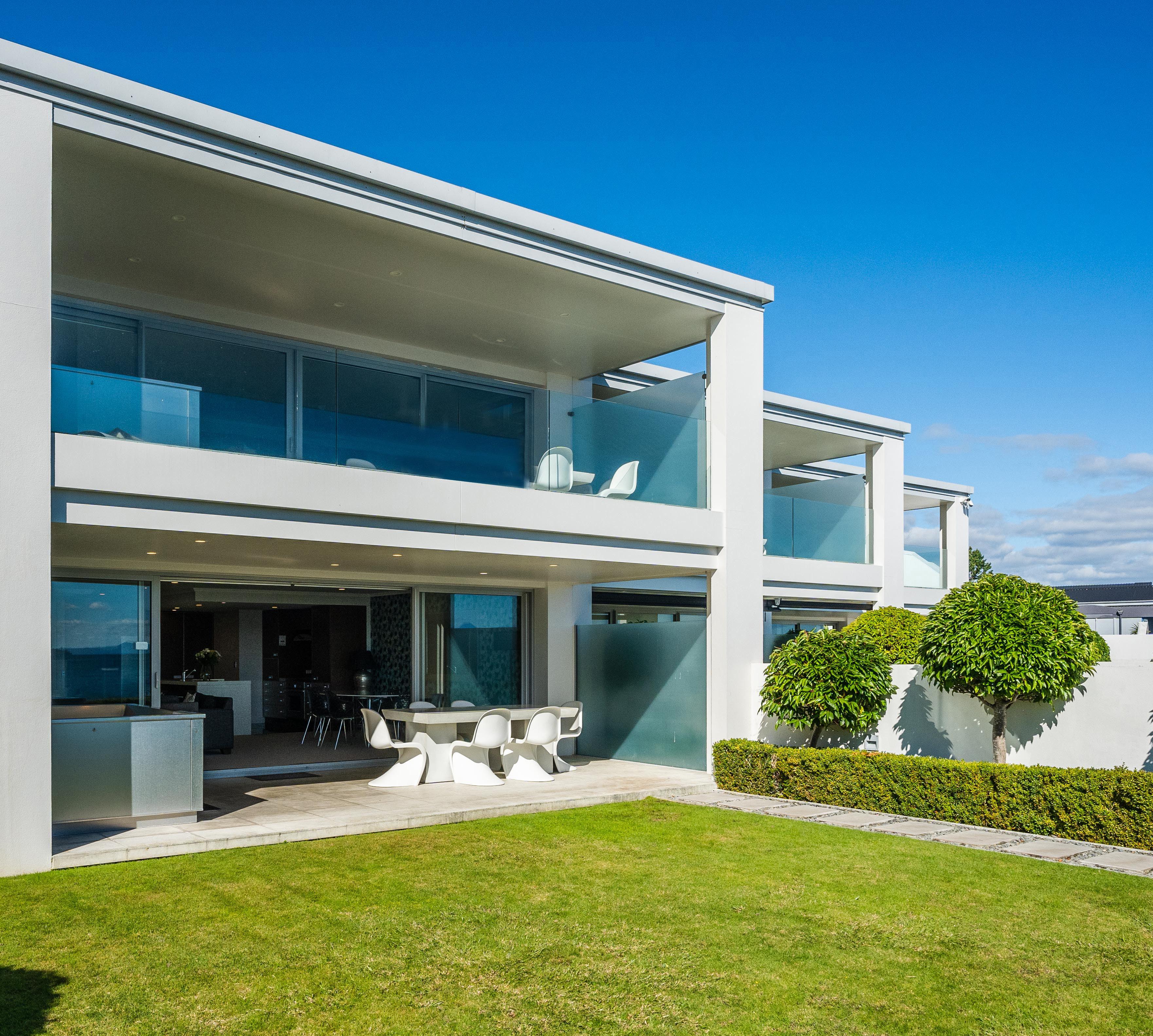










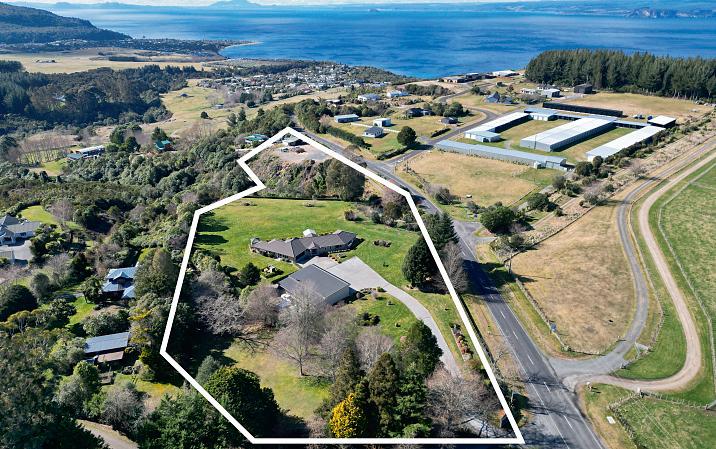
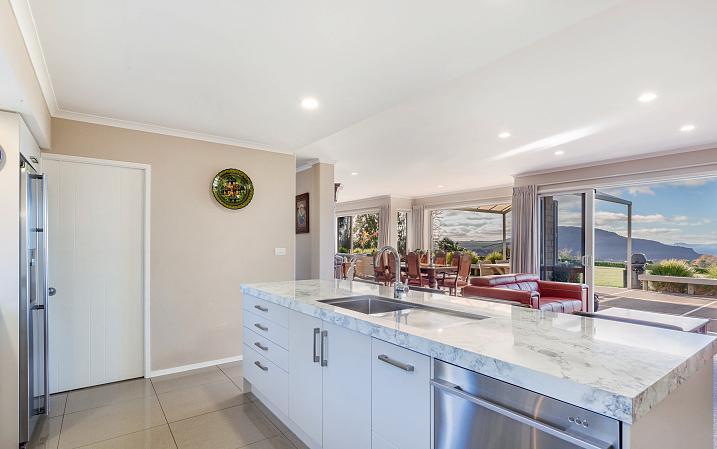
Set in park-like grounds with a sweeping driveway, this pristine property is beautifully designed with flexible spaces which not only create the ultimate family home, perfect for entertaining, but also offers options for generating an income. Best of all, the vendors are retiring and ready to sell this gorgeous home with lake views.
Connected to the open plan dining, family area and lounge is a generous kitchen which is equipped with top-notch appliances. Delighting the chef of the family is that modern, must-have - a butler's pantry. Sliding doors open onto a full-length patio where a portico invites you to relax at any time of the day. In wintry weather the undercover spa pool is sure to tempt you in for a hot soak.
Along the hall from the living area is a master suite which also accesses the patio. Complete with ensuite and stand-up wardrobe, there is also an adjoining room which could be used as a gym, a nursery or a quiet retreat.
Boundary lines indicative only.
4 2 2 17,181 sq m
FOR SALE: Price By Negotiation
VIEW: www.nzsothebysrealty.com/TAUP2079
Please phone for an appointment to view
PENNY LYONS:
M+64 21 248 8130 D +64 7 377 3166 penny.lyons@nzsir.com
SACHA POCOCK:
M+64 21 685 624 D +64 7 377 3166 sacha.pocock@nzsir.com

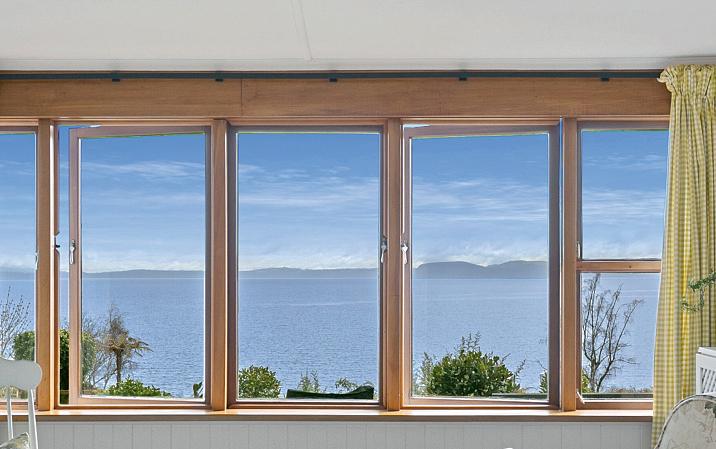

Lakefront Gem in Waitetoko
Discover the ultimate lakeside getaway with panoramic views in this renovated 1940s threebedroom. In the holiday haven of Waitetoko, it will suit those looking for a holiday home or those looking for a permanent home.
The home enjoys uninterrupted lake views and a north-facing aspect. With original features adding charm, the open-plan living and dining are flooded with natural light. The kitchen has been updated for modern living, and a spacious deck facing the lake provides the perfect setting for entertaining and offers stunning sunset vistas over the lake.
The master bedroom is strategically positioned to make the most of the lake views. There are two additional double bedrooms. A built-in fireplace, heat pump keep the home warm. A separate laundry, vegetable garden, ample space for a caravan and boat, and a smokehouse for the daily catch are on site.
3 1 2 1,057 sq m
DEADLINE SALE: Closes 1:00 p.m. Wednesday 3 April 2024, (unless sold prior)
VIEW: www.nzsothebysrealty.com/TAUP2178
Open Home: 11:00 - 11:30 a.m. Monday 1 April 2024 or view by appointment
RACHAEL WEBBER:
M+64 21 241 0061 D +64 7 377 3166 rachael.webber@nzsir.com
COLLEEN KEYS:
M+64 21 171 1904 D +64 7 377 3166 colleen.keys@nzsir.com
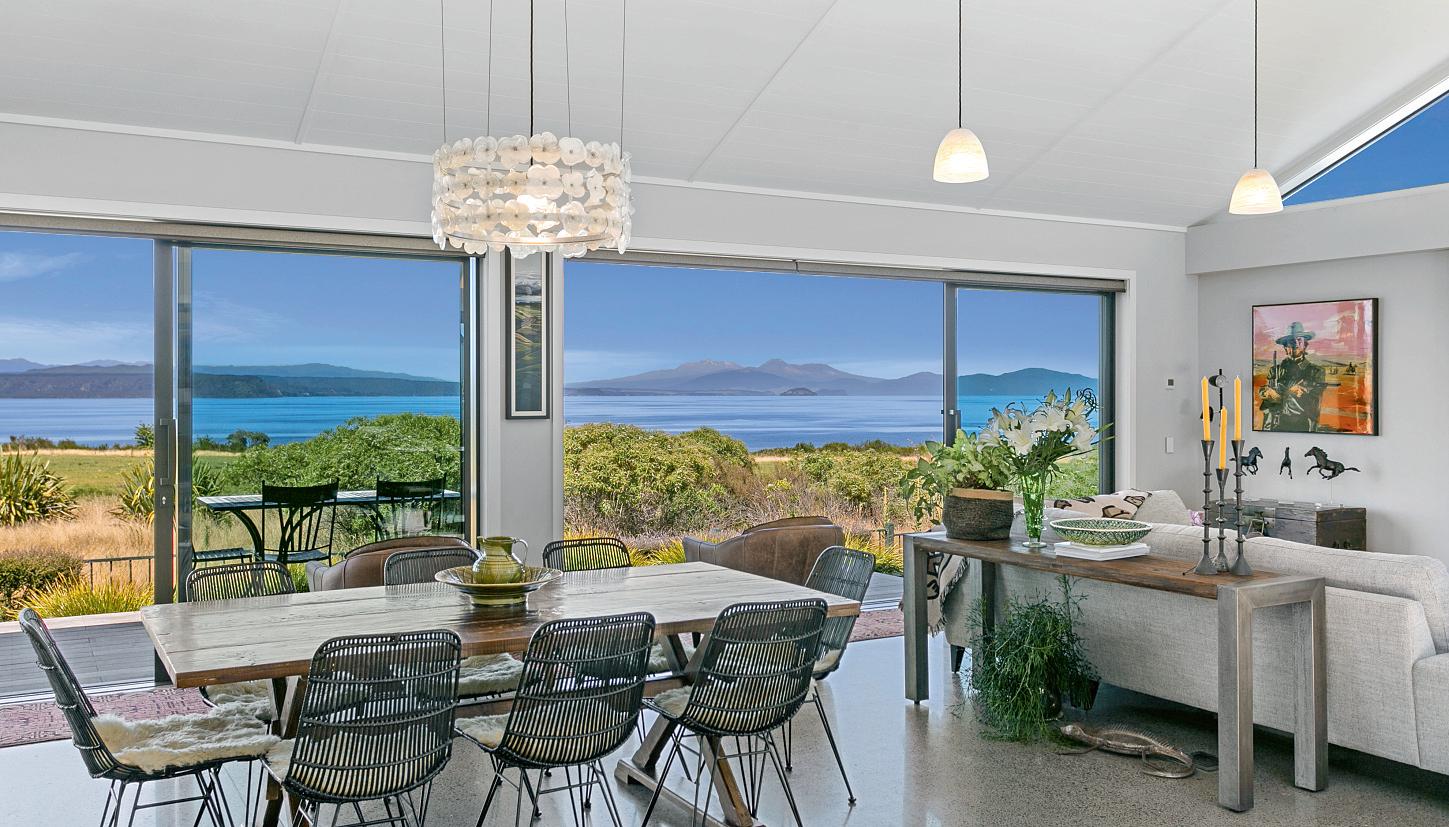


Built to maximise the mesmerising Taupo sunsets, this stunning, high spec Haimes home carries the hallmark of these highly respected builders; unparalleled quality and style. From the moment you step through the front door, you'll be entranced by the uninterrupted panoramic views across the lake to the mountains beyond.
Throughout the entrance way and all the living areas, polished concrete floors add a contemporary feel to this stunning home. Raked ceilings lend a wonderful sense of airy open spaces while the clever use of joinery maximises the sun. High stud stacker doors create an incredible indoor/outdoor flow to two patio areas both of which showcase magnificent views while providing shelter if needed.
Brush stainless steel features in the impressive designer kitchen alongside a large granite island which is ideal for entertaining. Locally supplied, handblown glass pendant lighting is used to perfection in a simply sublime way. Underfloor heating ensures warmth throughout.
3 3 2 662 sq m
FOR SALE: Price By Negotiation
VIEW: www.nzsothebysrealty.com/TAUP2171
Please phone for an appointment to view
SACHA POCOCK:
M+64 21 685 624 D +64 7 377 3166 sacha.pocock@nzsir.com
PENNY LYONS:
M+64 21 248 8130 D +64 7 377 3166 penny.lyons@nzsir.com

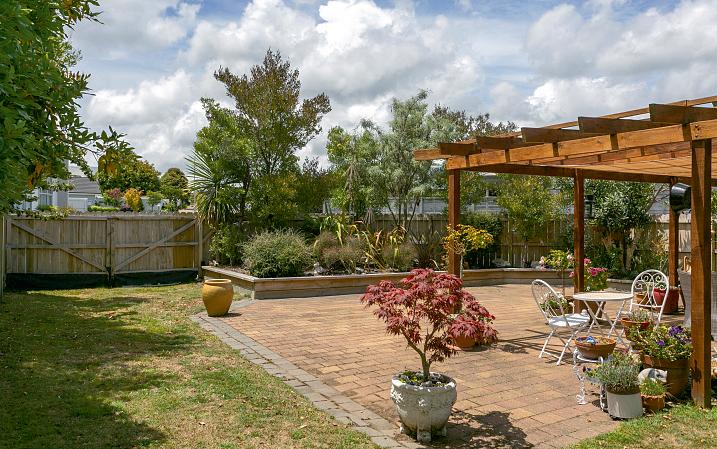

Prime Wharewaka Lock And Leave
One level functional home positioned on sunny north facing aspect accommodating all day sunshine from morning to dusk. Open-plan living leads onto paved patio area boasting a covered pergola ideal for all wet or sunny days. Double glazed windows throughout, convenient heat pump and ample offstreet parking, even room for boat parking in the backyard area. An enclosed fully fenced yard provides safe environment for pets or children and allows private living.
This appealing property in ever so popular original Wharewaka location is only a short walk to take a refreshing dip in the lake. A truly impressive location, this low maintenance and easy care property can be used as primary abode or for a holiday home filled with enjoyable memories.
FOR SALE: $898,000
VIEW: www.nzsothebysrealty.com/TAUP2155
Open Home: 2:00 - 2:30 p.m. Saturday 30 March 2024 or view by appointment
TINA BAKER: M+64 27 454 3929 D +64 7 377 3166 tina.baker@nzsir.com


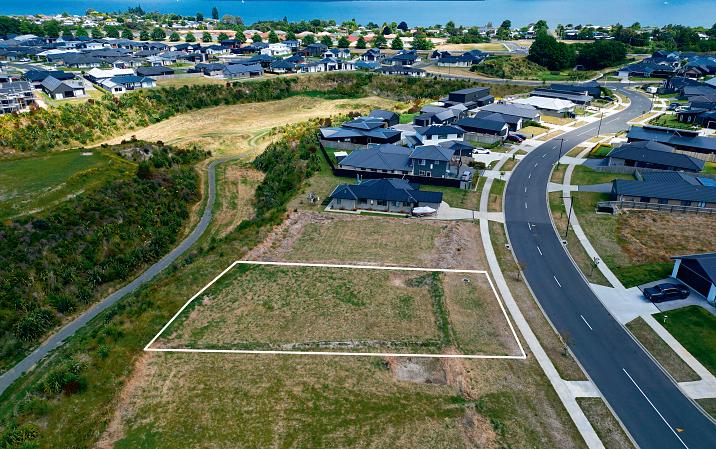
Ideal position in Nga Roto Estate backing onto reserve creates a feeling of space. This section is ready for your next build in a sought after emerging subdivision showcasing quality homes. It is an environment perfect for families, couples and retirees.
Conveniently located on low-traffic street, this flat section offers a perfect sunny aspect and great outlook over lake and Mount Tauhara. Design your dream home here, either single levels or two storied, you and your family can be part of this popular suburb.
A well-planned community environment that is thriving and super convenient with shopping amenities, lake and Taupo airport nearby. Walking tracks nearby for access to lake, restaurant or grocery store are all within a short walk.
Boundary lines are indicative only.
FOR SALE: Price By Negotiation
VIEW: www.nzsothebysrealty.com/TAUP2147
Please phone for an appointment to view
TINA BAKER:
M+64 27 454 3929 D +64 7 377 3166 tina.baker@nzsir.com
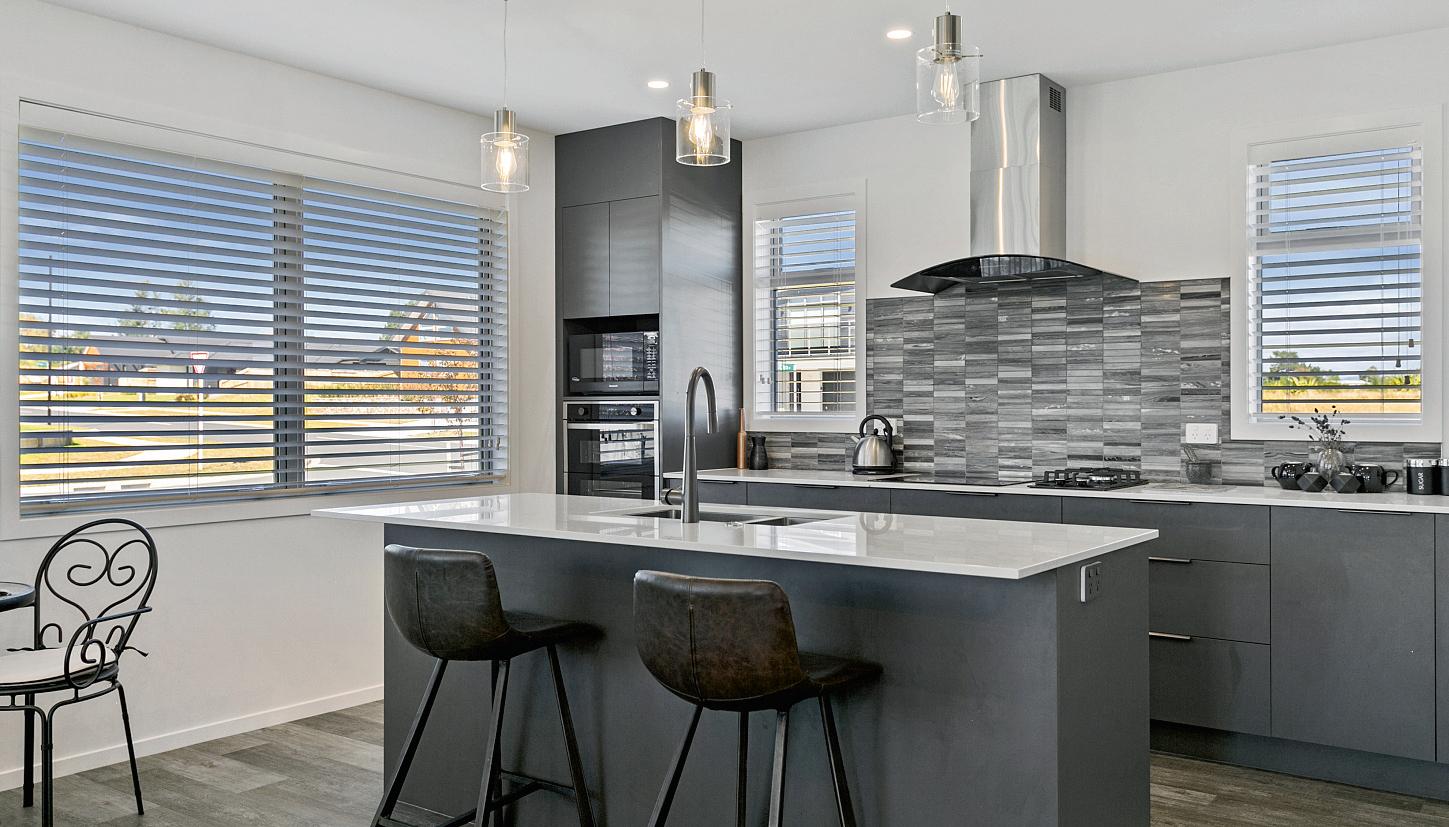


This near-new build, nestled in a sunny position in a quiet cul-de-sac looking towards Mount Tauhara, is located within the increasingly popular Nga Roto estate. On a corner section, this property offers a blend of contemporary design and comfortable living.
The heart of the home is the open-plan living area, featuring a kitchen equipped with a scullery and upto-the-minute appliances, a spacious dining area, a cosy family room, and a separate lounge for intimate gatherings or peaceful relaxation.
The house boasts three bedrooms, including a large master bedroom with a fully tiled en-suite, separate toilet, and a walk-in robe. A large family bathroom serves the additional bedrooms.
Designed for comfort, the house includes gas-fired underfloor heating throughout, and thermallybroken double glazing, ensuring warmth and efficiency year-round. Outside, the fully irrigated, easycare, low-maintenance section offers plenty of space for outdoor activities with a large double garage.
DEADLINE SALE: Closes 12:00 p.m. Wednesday 1 May 2024, (unless sold prior)
VIEW: www.nzsothebysrealty.com/TAUP2196
Open Home: 11:30 a.m. - 12:00 p.m. Sunday 31 March 2024 and 11:30 a.m. - 12:00 p.m. Sunday 7 April 2024 or view by appointment
RACHAEL WEBBER:
M+64 21 241 0061 D +64 7 377 3166 rachael.webber@nzsir.com
COLLEEN KEYS:
M+64 21 171 1904 D +64 7 377 3166 colleen.keys@nzsir.com

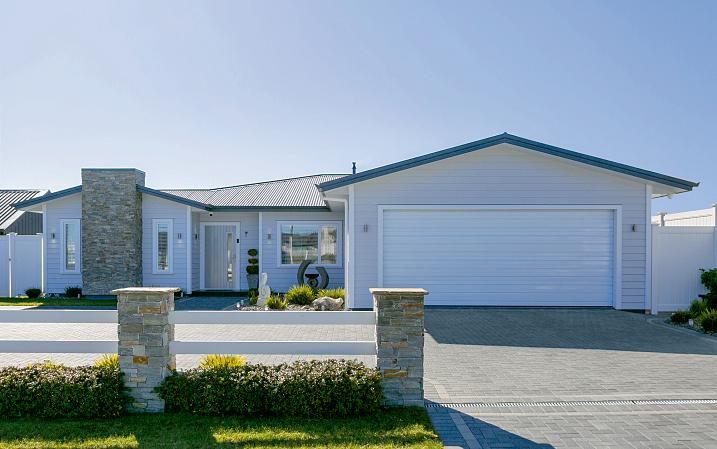
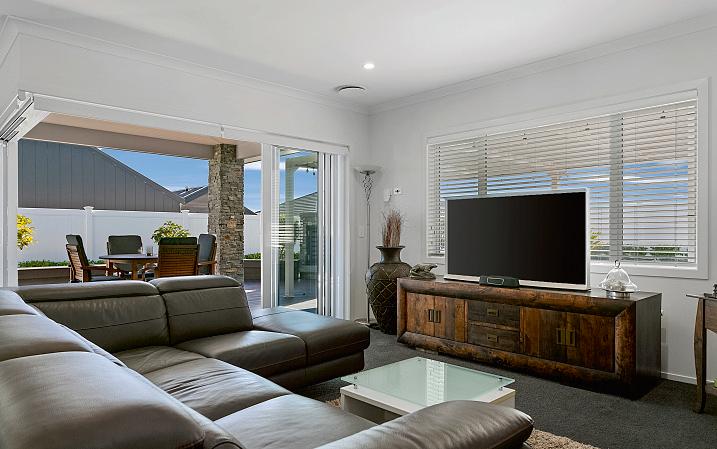
Located in one of the most sought-after areas in Taupo, this immaculate ex show home, with its crisp modern design, has plenty to show off. On every level, this showstopper will exceed the expectations of even the most discerning buyer.
Seamlessly connecting with the contemporary kitchen are the living and dining areas. Not only does the kitchen boast high-end fixtures and fittings but it also incorporates a wet scullery. Large doors open out to the expansive deck which overlooks the super-low maintenance grounds.
Taking centre stage is an impressive outdoor fireplace with a large covered deck which benefits from a Louvretech system; a truly wonderful feature. There is also a second living space, cleverly designed to be open plan or closed off, according to need.
Four bedrooms ensure that there is plenty of room for family and visitors. Flooded with light, the large master bedroom is a peaceful sanctuary which opens onto the deck.
4 2 2 761 sq m
FOR SALE: $1,725,000
VIEW: www.nzsothebysrealty.com/TAUP2117
Open Home: 11:00 - 11:30 a.m. Saturday 30 March 2024 or view by appointment
PENNY LYONS:
M+64 21 248 8130 D +64 7 377 3166 penny.lyons@nzsir.com
SACHA POCOCK: M+64 21 685 624 D +64 7 377 3166 sacha.pocock@nzsir.com
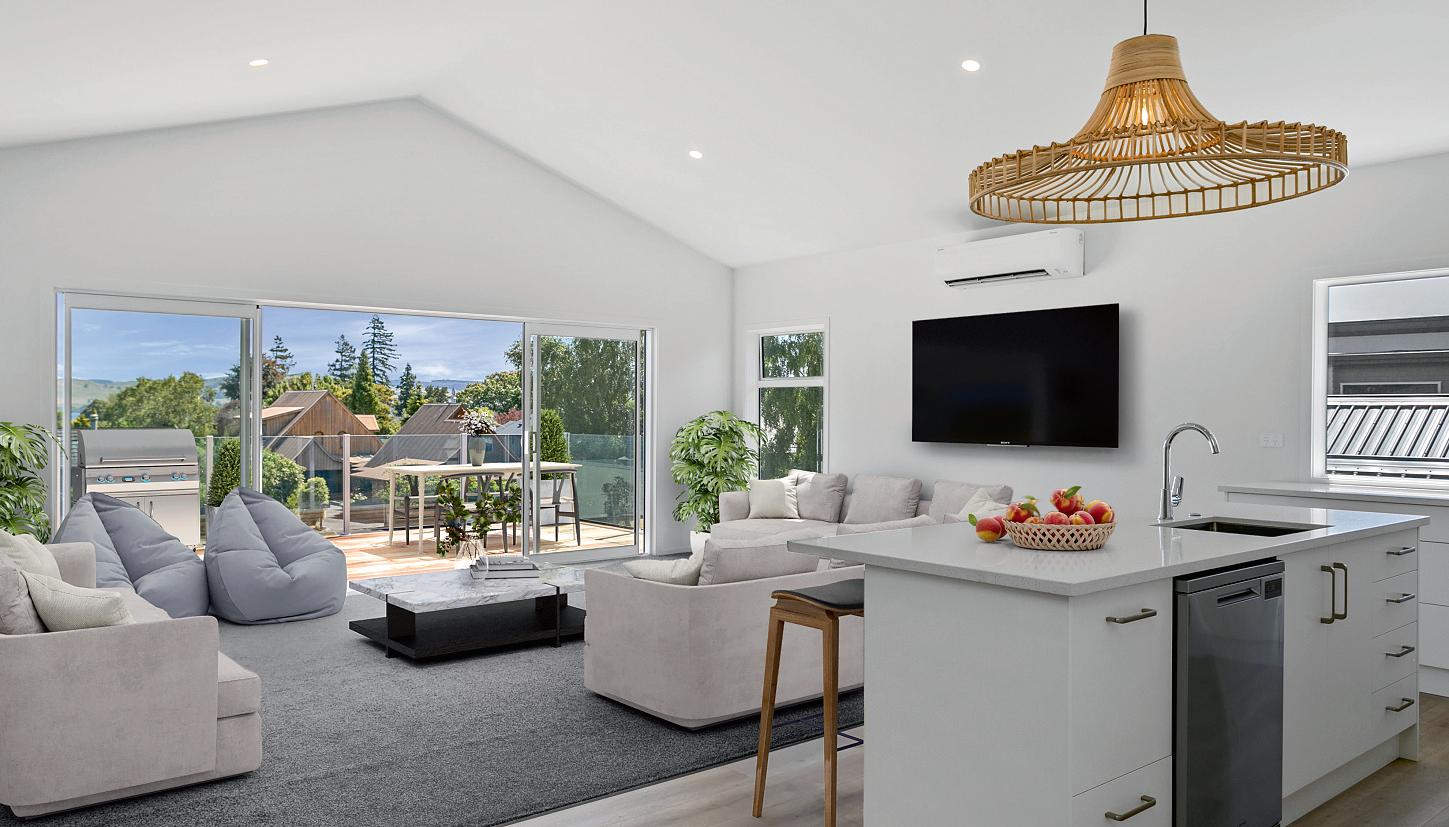


Calling all buyers who appreciate high-end features in a brand-new home set in a Landmark Homes development which is second to none; step this way and prepare to be thoroughly impressed by a property worthy of its idyllic Rainbow Point location.
Exuding elegance and sophistication, this pristine two storey home blends style and all the elements required for easy, seamless modern living. The attention to detail is truly impressive with high-end finishes and eye-catching features.
Upstairs, the huge master bedroom offers an ensuite with a fully tiled shower. On this level there is also a guest toilet. Downstairs, two other guest bedrooms share a family bathroom. Continuing the theme of easy, convenient living is a lift; an absolute bonus.
Being nestled in this wonderful Rainbow Point location means being in the heart of a breathtaking environment. From the large deck, tantalising glimpses of the lake can also be enjoyed and, within five minutes, you can be lakeside.
3 2 2 415 sq m
FOR SALE: Price By Negotiation
VIEW: www.nzsothebysrealty.com/TAUP2175
Open Home: 1:15 - 1:45 p.m. Saturday 30 March 2024 or view by appointment
PENNY LYONS:
M+64 21 248 8130 D +64 7 377 3166 penny.lyons@nzsir.com
SACHA POCOCK: M+64 21 685 624 D +64 7 377 3166 sacha.pocock@nzsir.com


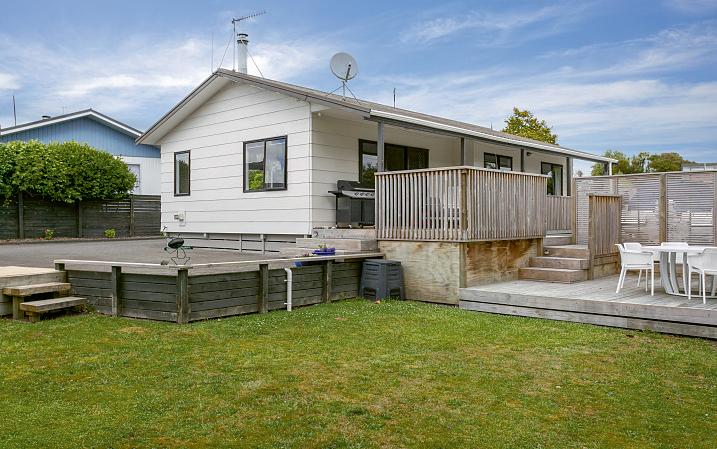
The perfect opportunity for first home buyers or investors to settle into this surprisingly wellpositioned three-bedroom gem in the conveniently located Richmond Heights. Offering a refreshingly updated appeal, the vendors have priced this property to sell at $749,000.
Ideal for those seeking secure garaging, off-street parking for boats or caravans, and proximity to the lake, this home is your next destination. Boasting closeness to town, outdoor activities, and the sought-after Waipahihi school, it caters to first-time buyers, investors, or those in search of a holiday retreat.
Inside, discover an open-plan living, along with three bedrooms and a family bathroom. Stay warm during winter with a wood-burner, heat pump, DVS and heat transfer system. The outdoor space is elevated with multiple decking options, perfect for summer family gatherings, and a covered patio for cooler months.
FOR SALE: $749,000
VIEW: www.nzsothebysrealty.com/TAUP2158
Please phone for an appointment to view
RACHAEL WEBBER:
M+64 21 241 0061 D +64 7 377 3166 rachael.webber@nzsir.com
COLLEEN KEYS:
M+64 21 171 1904 D +64 7 377 3166 colleen.keys@nzsir.com
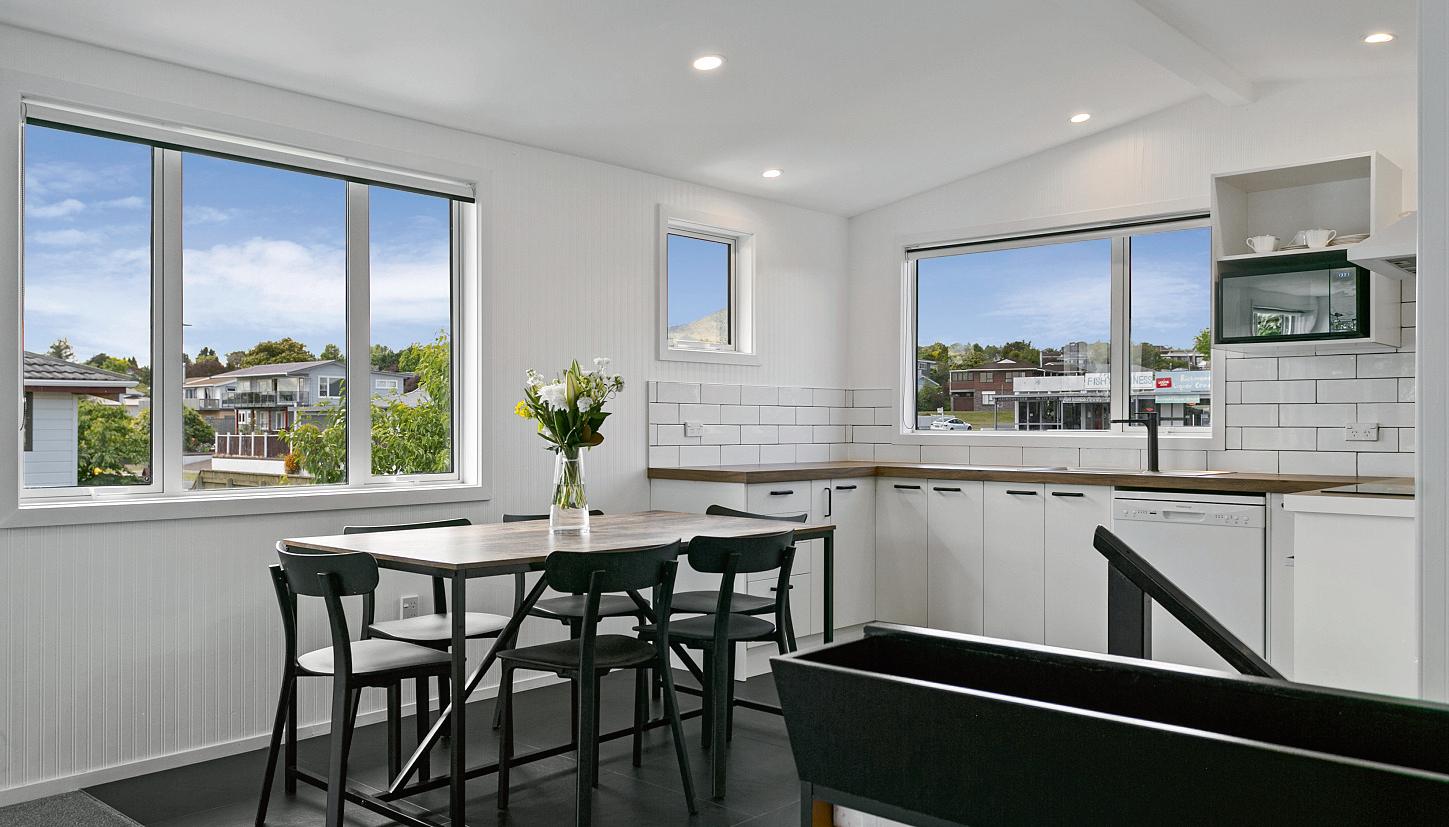
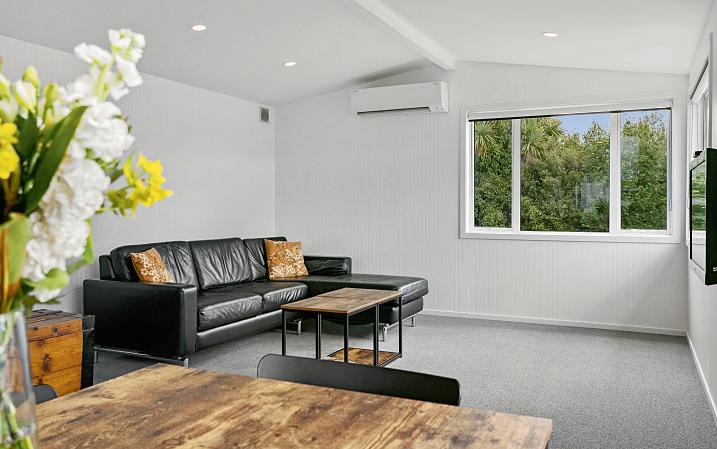
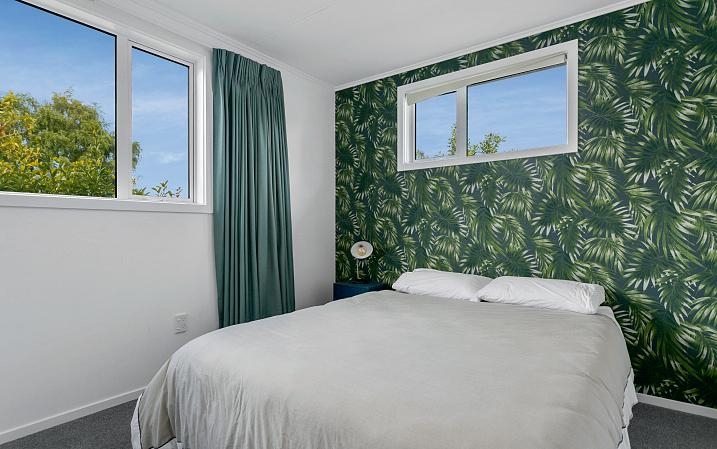
Step into comfort and convenience with this recently renovated property that redefines modern living. Nestled in the heart of Richmond Heights, this home is a perfect blend of style, comfort, and practicality. Let me paint a picture of the seamless flow of this three-level haven.
With chic and welcoming. interiors, the living quarters are on the second level and include three bedrooms with double wardrobes. The bathroom has been renovated to a high standard. The kitchen has been renovated with attention to detail. Nicely appointed, it seamlessly combines functionality and style, it is equipped a HRV heat transfer system and heat pump.
On the ground level, an internal access single garage ensures secure parking, complete with a convenient laundry area. A separate toilet adds an extra layer of functionality to this well-designed home.
FOR SALE: $735,000
VIEW: www.nzsothebysrealty.com/TAUP2136
Please phone for an appointment to view
COLLEEN KEYS:
M+64 21 171 1904 D +64 7 377 3166 colleen.keys@nzsir.com
RACHAEL WEBBER:
M+64 21 241 0061 D +64 7 377 3166 rachael.webber@nzsir.com
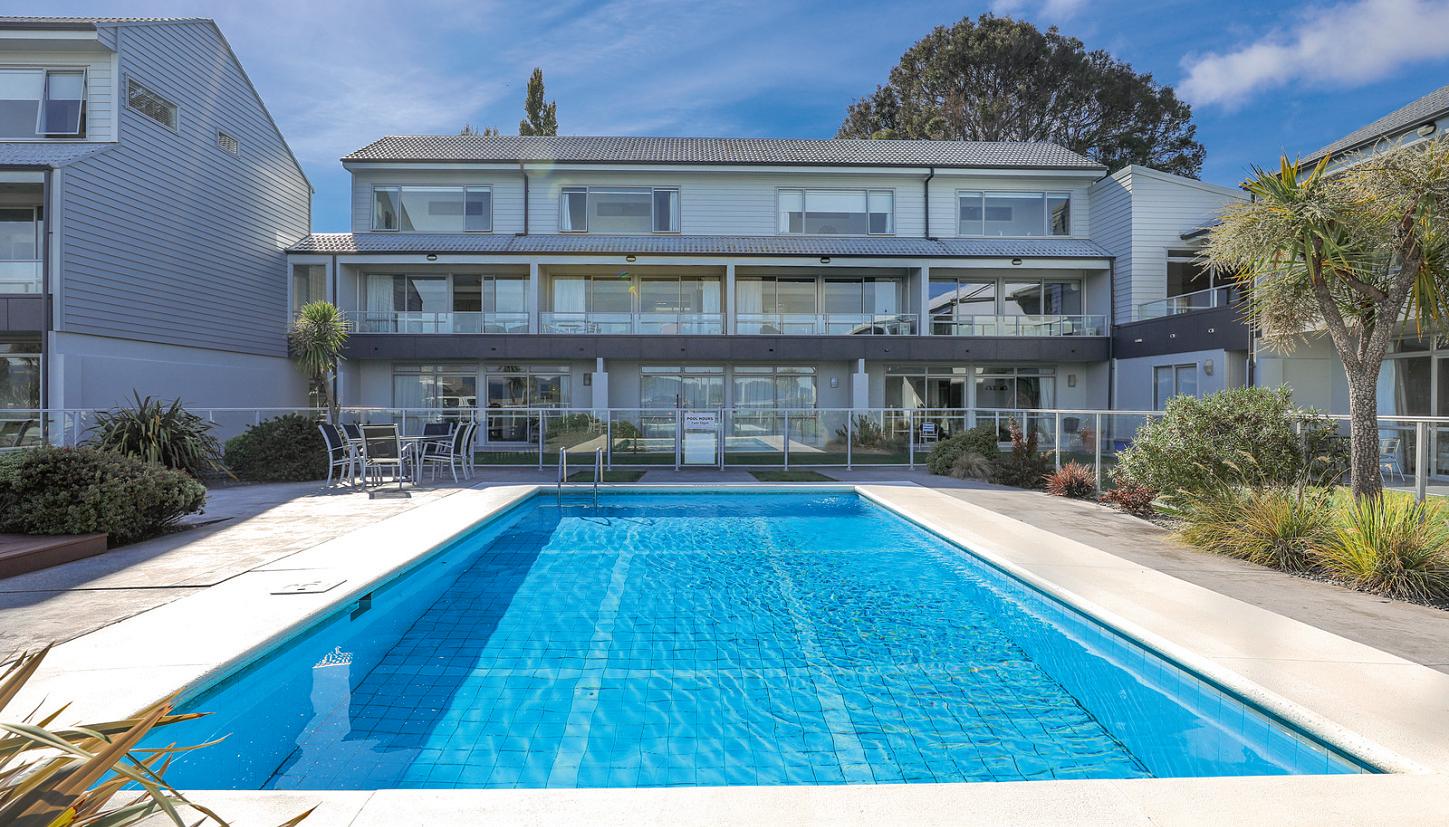
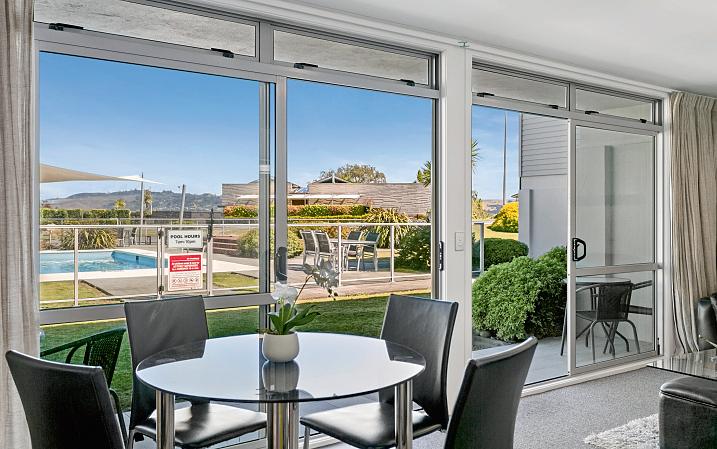

Stunning Apartment In Fantastic Location!
Apartments in this fantastic Two Mile Bay location are extremely popular - and with good reason. Whether looking for the perfect holiday home, first home or rental investment, the location of this ground level one bedroom apartment is second to none being immediately across the road from the lakeshore and the Two Mile Bay Sailing Centre.
The outside of the complex has recently been fully repainted and reflects the standard of the very well-presented interior which has been refreshed with fresh paint and new LED lighting. There is a large double bedroom, and the fully tiled bathroom also has plumbing for a washing machine. The modern kitchen and open plan living with views to the lake provides relaxed living. In addition, underfloor heating in the bathroom and living areas combine to create a home which is remarkably easy to live in. Being sold fully furnished means all the work is done, just move in whether its for a holiday or permanent living or you're ready to go for Air BnB. 1 1
DEADLINE SALE: Closes 12:00 p.m. Thursday 11 April 2024, (unless sold prior)
VIEW: www.nzsothebysrealty.com/TAUP2186
Open Home: 2:00 - 2:30 p.m. Saturday 30 March 2024 or view by appointment
SACHA POCOCK:
M+64 21 685 624 D +64 7 377 3166 sacha.pocock@nzsir.com
PENNY LYONS:
M+64 21 248 8130 D +64 7 377 3166 penny.lyons@nzsir.com
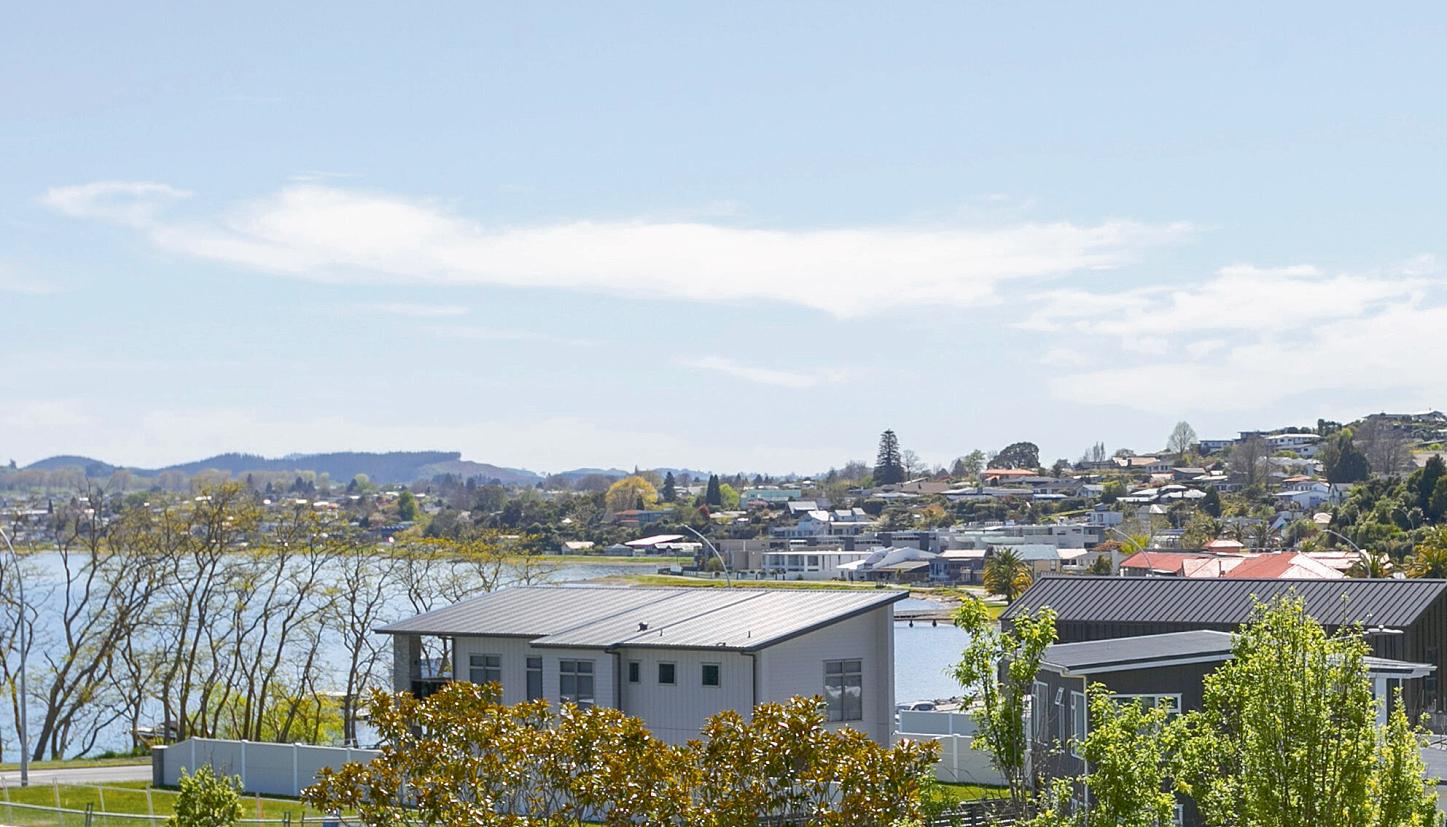

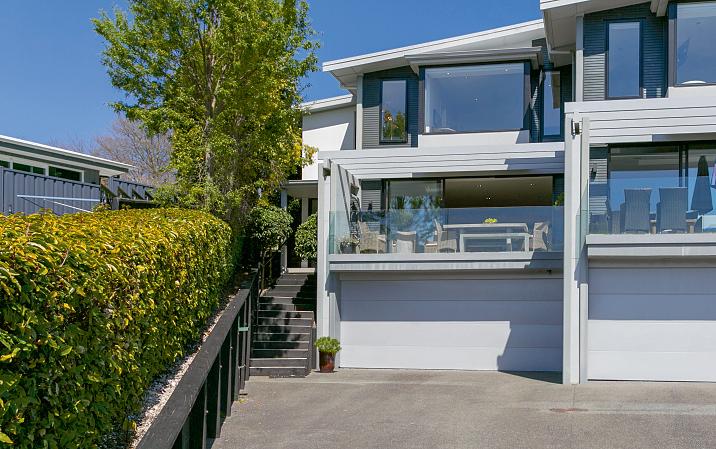
Our vendors have enjoyed many wonderful years in this stunning multi-level villa with tasteful and appealing finishes. With its abundance of natural light and proximity to the lake, Two Mile Bay Sailing Centre and boat ramp, and at 234 sq m, it presents as a perfect option for downsizers or those seeking a lock up and leave holiday option.
With lift access to every level, and with four bedrooms, three bathrooms and guest powder room, the villa is well-designed with up-to-date features for modern lifestyles. The central living area is open plan with good views and a modern kitchen with scullery. An electric fireplace, a heat pump, and allday sun ensure the home is warm throughout the cooler months. Two decks are accessed off the living areas, as well as two private gardens. The master suite is situated on the top level and enjoys expansive views. The property has a double garage with internal access and ample storage throughout the property.
4 3 2
FOR SALE: Price By Negotiation
VIEW: www.nzsothebysrealty.com/TAUP2107
Please phone for an appointment to view
RACHAEL WEBBER:
M+64 21 241 0061 D +64 7 377 3166 rachael.webber@nzsir.com
COLLEEN KEYS:
M+64 21 171 1904 D +64 7 377 3166 colleen.keys@nzsir.com
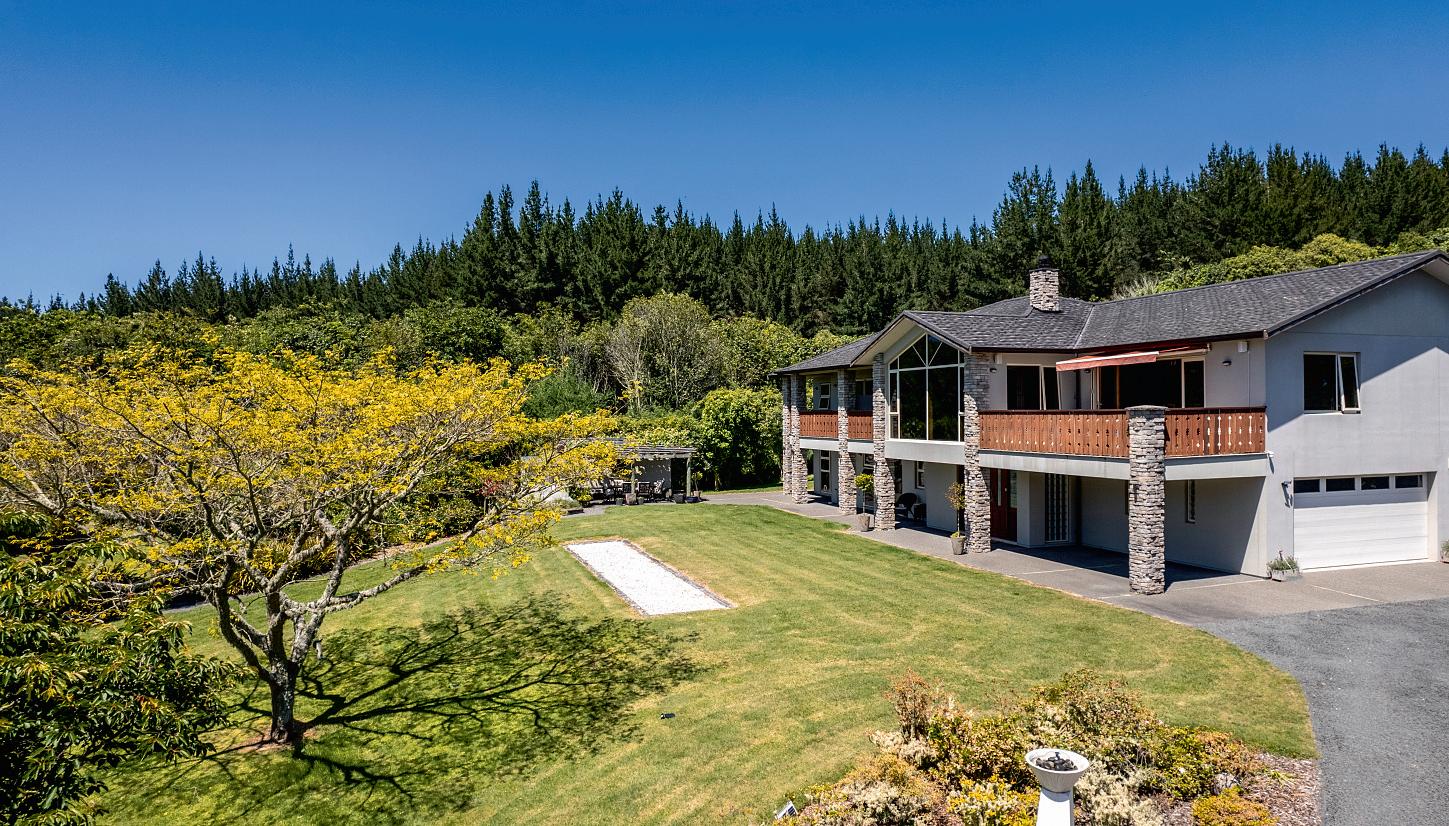
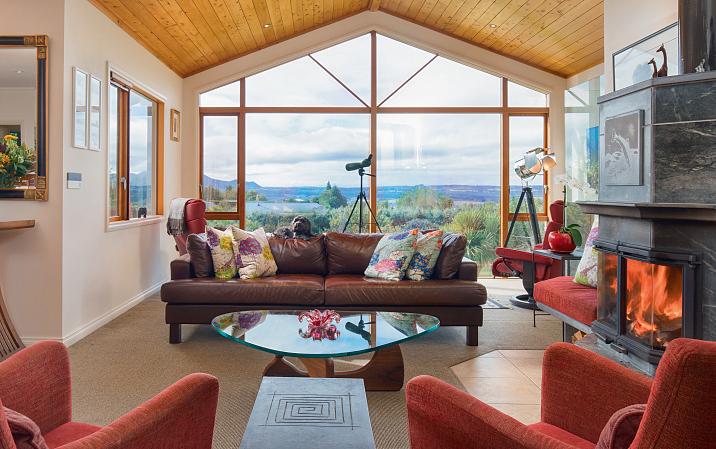

Reflecting the magnificence of its landscape, the schist accents on this stunning, lodge style home connects beautifully to its environment. Lending a sense of timeless permanence, the solid Hebel construction melds with its impressive surroundings.
Located in the highly desirable Gillespie Place in Acacia Bay, this expansive property is spread over an elevated private section maximising the views. Designed to create a relaxed lived-in feel while offering stylish luxury at every turn, this fabulous home offers peace and privacy.
Three top floor bedrooms have their own balcony from which to drink in the views along with a glass of wine. Each luxurious bedroom has its own sumptuous, fully tiled bathroom with a separate bath and shower. Downstairs there is a further two bedrooms, both with en-suites. One bedroom has a separate lounge adjoining it whilst the other has folding doors opening to a delightful patio area.
5 5 3 4,371 sq m
FOR SALE: Price By Negotiation
VIEW: www.nzsothebysrealty.com/TAUP2130
Please phone for an appointment to view
PENNY LYONS:
M+64 21 248 8130 D +64 7 377 3166 penny.lyons@nzsir.com
SACHA POCOCK:
M+64 21 685 624 D +64 7 377 3166 sacha.pocock@nzsir.com
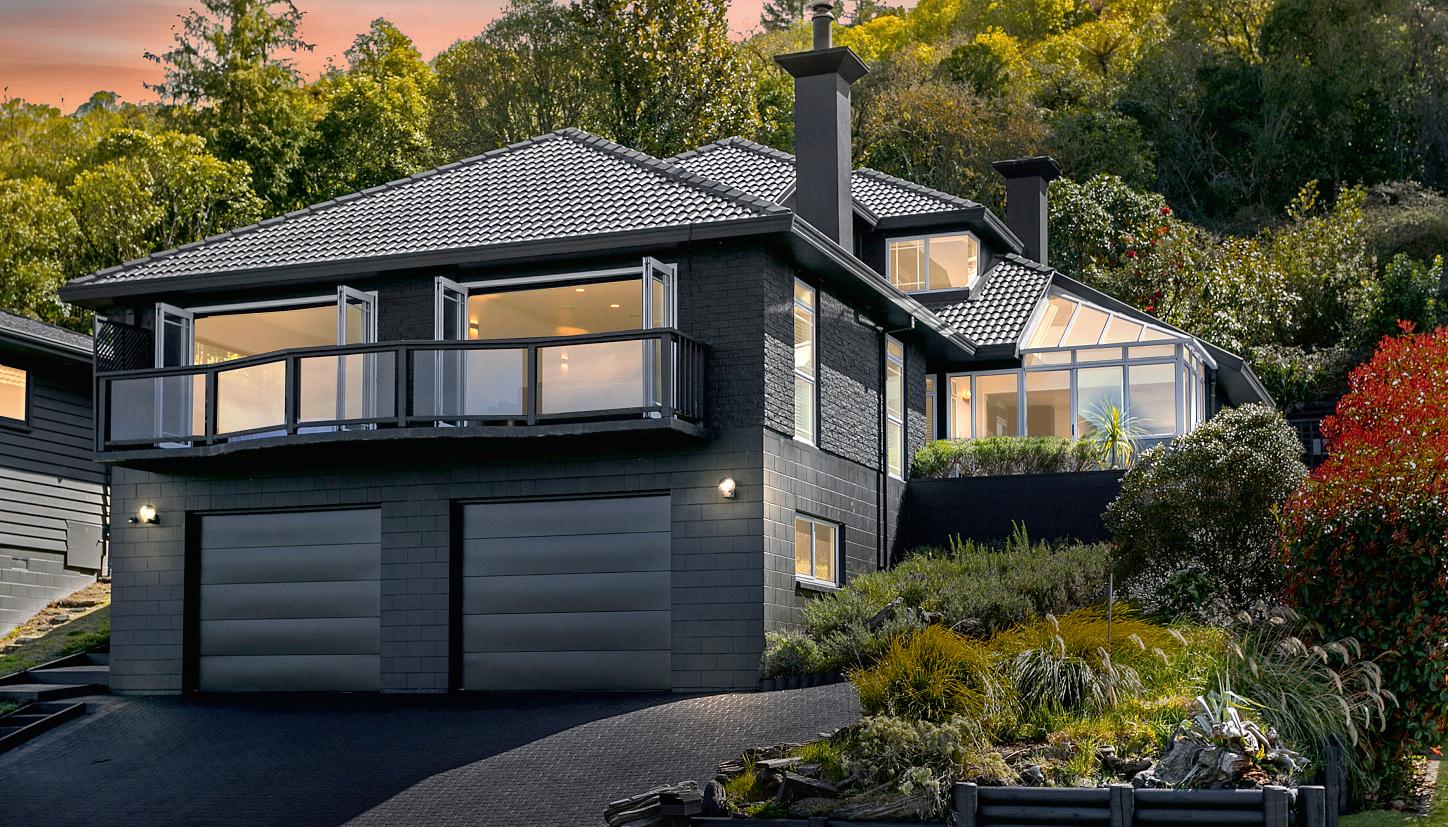


Perfectly positioned above Wakeman Road offering panoramic views stretching across the lake from the heart of Taupo to the tranquil shores of little Acacia Bay. This beautifully refurbished property offers the perfect blend of modern living and breathtaking natural beauty.
The stylishly designed separate lounge provides for a private retreat for any growing family. Seamless flow out to the balcony overlooking lake Taupo. From stunning sunrises to sunsets and the twinkling lights of the township at night, there is no other place you will want to be.
Renovated to perfection, step into a world of luxury with a fully modernised kitchen, complete with sleek countertops, top of the line appliances and ample storage including a scullery. The kitchen and dining extend to a sun drenched conservatory area, enjoy your morning coffee here or unwind with glass of wine while taking in the mesmerising views of the lake.
4 3 2 658 sq m
FOR SALE: $1,285,000
VIEW: www.nzsothebysrealty.com/TAUP2099
Please phone for an appointment to view
STACEY VENTER:
M+64 210 250 7716 D +64 7 377 3166
annetteandstacey@nzsir.com
ANNETTE CAMERON:
M+64 211 109 590 D +64 7 377 3166
annetteandstacey@nzsir.com



Explore an architectural gem seamlessly blends timeless design with modern luxury. Nestled in a picturesque setting, offers a lifestyle of unparalleled elegance and comfort. Inspired by the design principles of Frank Lloyd Wright, the grand entrance with decorative leadlight panels hints at the beauty within and the breathtaking views of the surrounding landscape.
The living areas include a large opulent lounge, formal and informal dining, billiard room, library and office, and a commercial-sized chef's kitchen. A variety of outdoor dining options are perfect for summer dining.
Accommodation includes three master suites, each offering a private sanctuary for relaxation, three separate chalets and a lower level self-contained apartment, suitable for staff.
This meticulously designed property in Taupo is a true masterpiece, where every detail has been carefully considered. If you're looking for a home that combines luxury with elegance, look no further than this exceptional estate.
7 6 3 6,858 sq m
FOR SALE: Price By Negotiation
VIEW: www.nzsothebysrealty.com/TAUP2193
Please phone for an appointment to view
RACHAEL WEBBER:
M+64 21 241 0061 D +64 7 377 3166 rachael.webber@nzsir.com
COLLEEN KEYS:
M+64 21 171 1904 D +64 7 377 3166 colleen.keys@nzsir.com


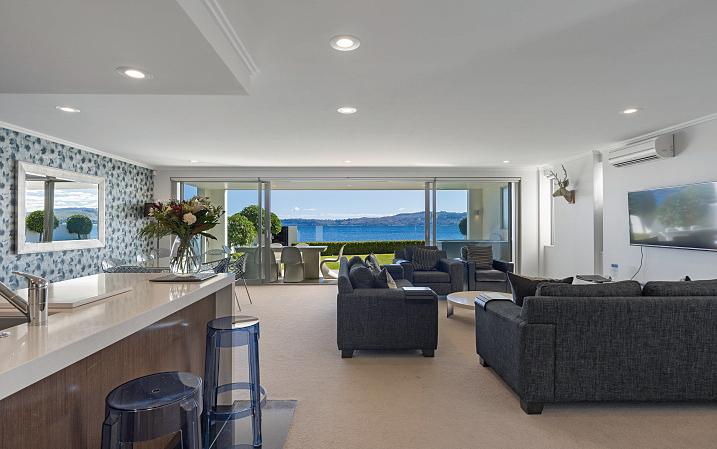
Luxury lakeside living at its finest. Located on the shores of Lake Taupo, this is an opportunity to own a very special piece of Taupo waterfront realty. Set within the desirable Sacred Waters complex, a five-star resort renowned for its lavish and luxurious accommodation in the beautiful central North Island.
For the savvy investor, look no further! The apartment has a well-managed letting pool, you can earn from this property whilst enjoying all the benefits for yourself for many years to come. Whether you choose to live, holiday or run through the management pool, there are options here to be explored with financials available upon request.
This apartment is immediate lakefront, so if you are requiring something with the extra pizzazz then you will be hard pressed to beat this location in Taupo. Imagine those Taupo summer evenings sitting out gazing across our beautiful glistening lake. In the winter enjoy the snowcapped mountains and in the summer, enjoy a dip in the lake.
4 2 2
TENDER: Closes 12:00 p.m. Friday 26 April 2024, NZSIR Taupo Office (unless sold prior)
VIEW: www.nzsothebysrealty.com/TAUP2198
Please phone for an appointment to view
PENNY LYONS:
M+64 21 248 8130 D +64 7 377 3166 penny.lyons@nzsir.com
SACHA POCOCK:
M+64 21 685 624 D +64 7 377 3166 sacha.pocock@nzsir.com
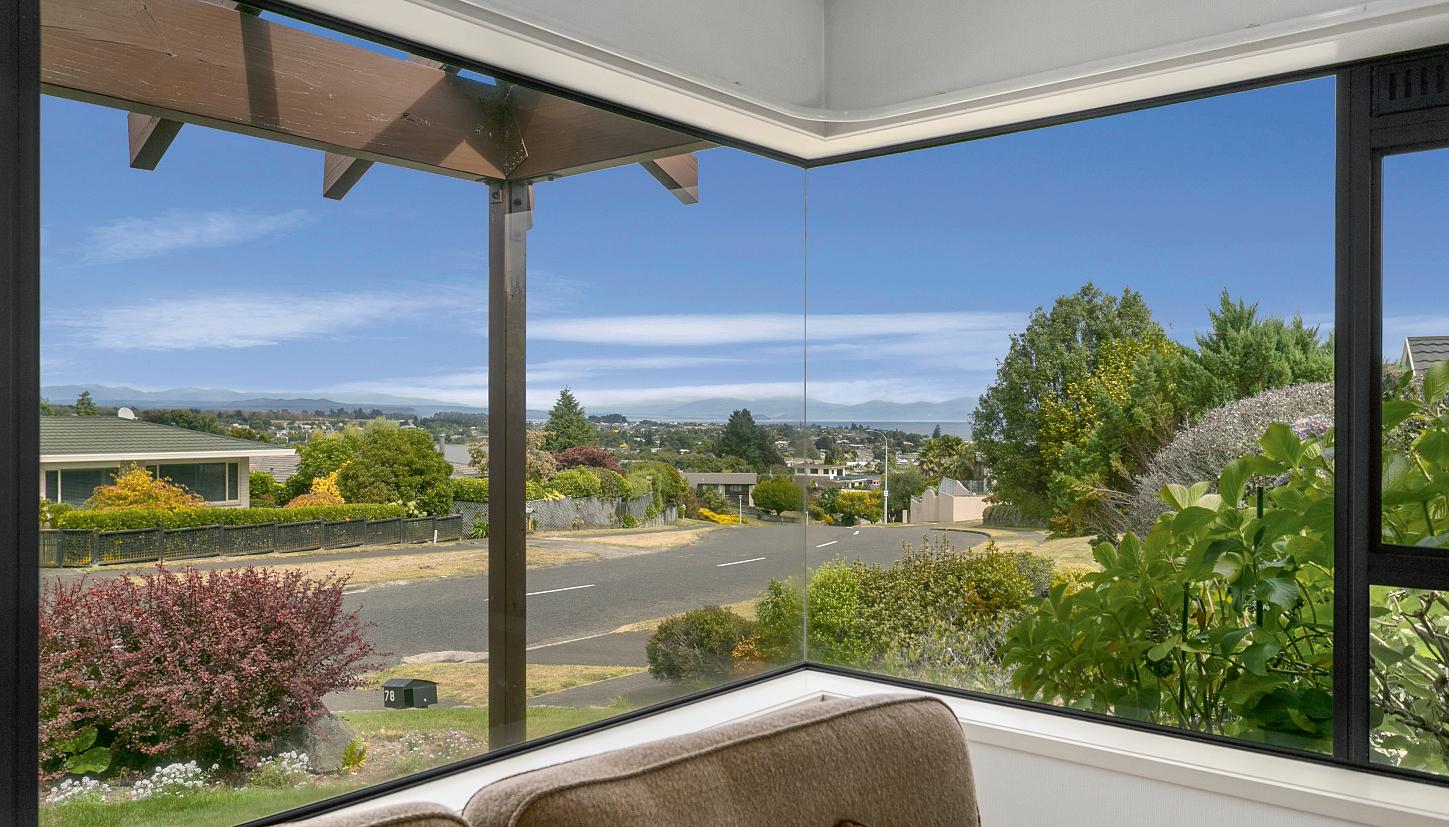
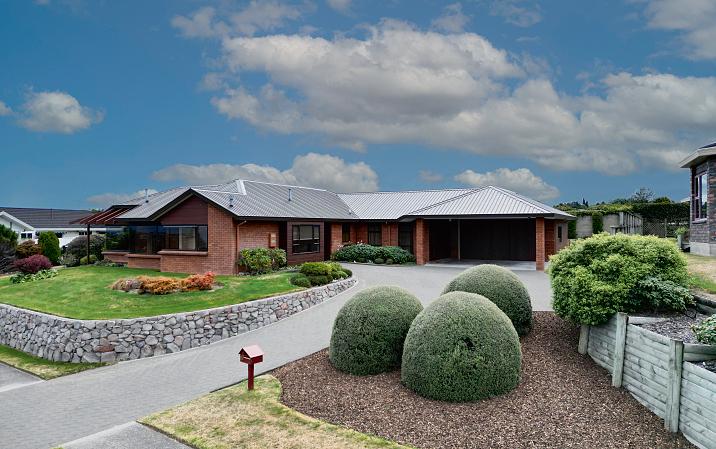

Perfectly positioned on a large, elevated section, this single level, brick and cedar home enjoys captivating views of both the lake and the mountains. Add in a great, sought after location, along with the huge opportunity it presents, and you have a property which is well worth serious consideration especially by couples, families or anyone looking for an ideal holiday home.
There are three generously proportioned bedrooms all of which open to the exquisite gardens and multiple outdoor courtyard spaces. This area benefits from all day sun and, with not being overlooked by neighbours, is extremely private. This beautifully maintained property certainly optimises outdoor living. Two sizable bathrooms serve all three bedrooms. Effective heating options create a warm, welcoming home whilst plentiful storage throughout makes organisation a breeze.
One of the highly appealing features is the expansive garaging which, with double doors, is tailormade to accommodate boats.
3 2 2 1,110 sq m
DEADLINE SALE: Closes 3:00 p.m. Thursday 11 April 2024, (unless sold prior)
VIEW: www.nzsothebysrealty.com/TAUP2181
Open Home: 12:30 - 1:00 p.m. Saturday 30 March 2024 or view by appointment
PENNY LYONS:
M+64 21 248 8130 D +64 7 377 3166 penny.lyons@nzsir.com
SACHA POCOCK:
M+64 21 685 624 D +64 7 377 3166 sacha.pocock@nzsir.com
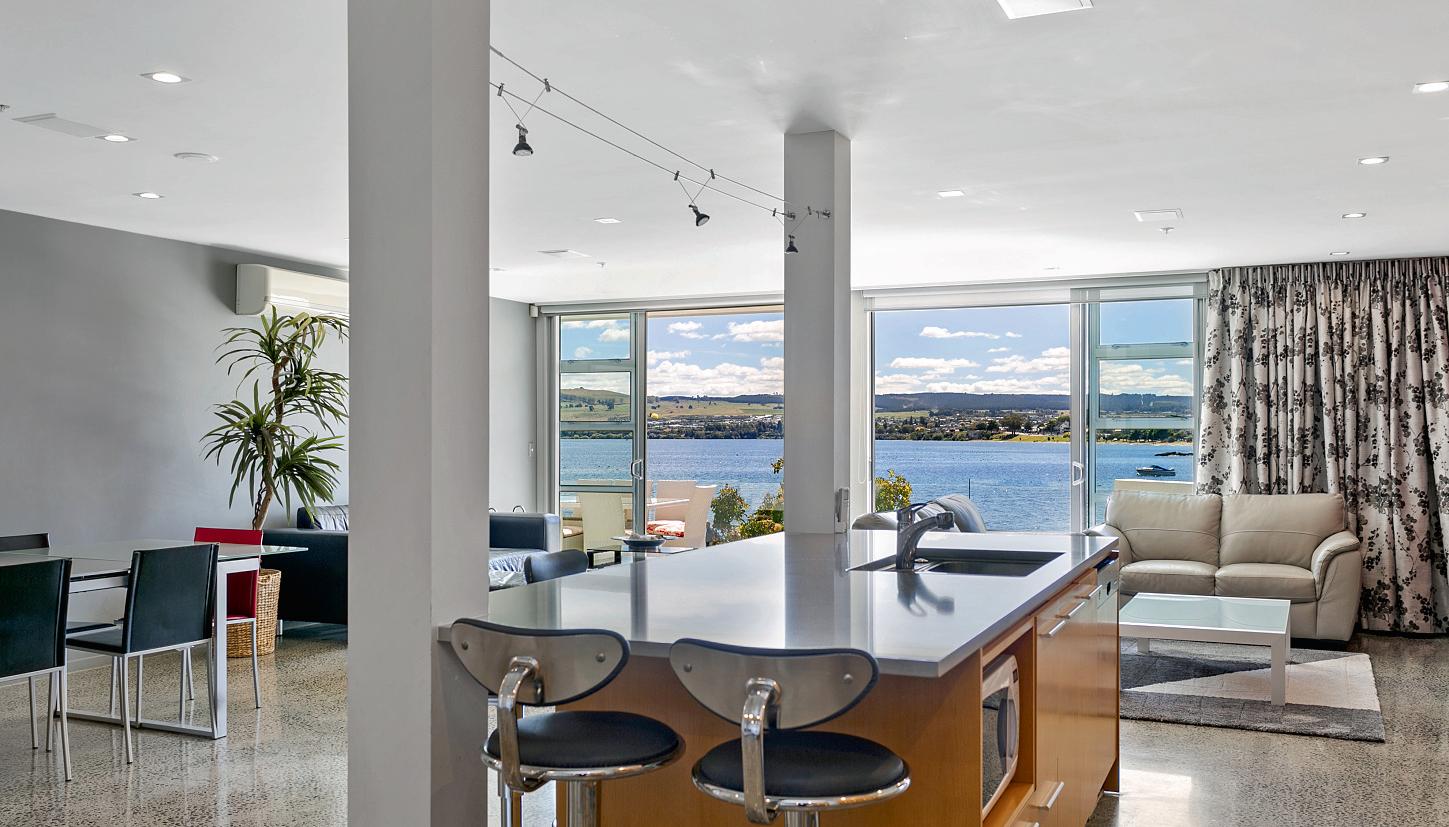
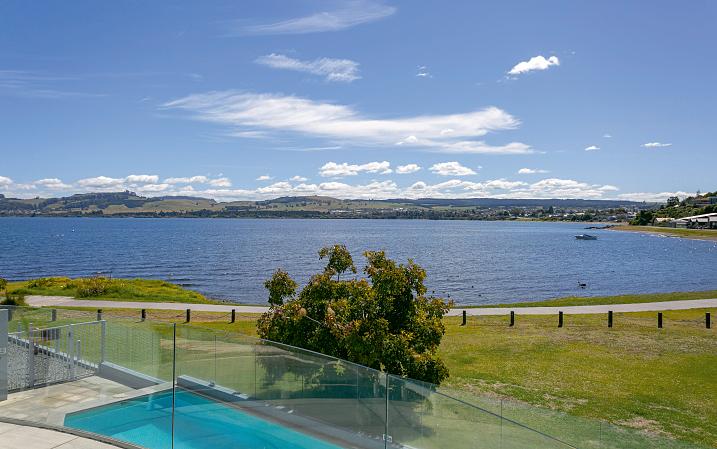
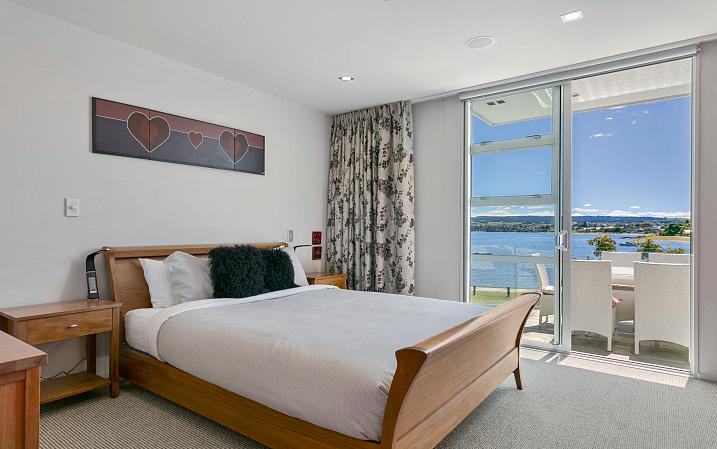
As a lock up and leave, this stunning lakefront apartment is beyond perfect. Luxury awaits in this impressive apartment in the exclusive, lakefront Waimahana Apartment complex on the Great Lake Walkway. By day, enjoy expansive, mesmerising lake views and, by night, the magical, twinkling lights of Taupo.
Sunlight streams in through floor to ceiling windows flooding the modern, open plan living areas with light. Glass balustrades on the balcony lend a seamless connection with the amazing outdoor vistas. Polished concrete flooring enhances the contemporary, minimalistic style of this beautiful apartment.
Offering three bedrooms and two bathrooms, creates either a perfect permanent home with a holiday vibe or the opportunity for an income stream from modern, luxury accommodation. Underfloor thermal heating plus an air-conditioning unit provides an ambient temperature whatever the weather.
DEADLINE SALE: Closes 2:00 p.m. Wednesday 17 April 2024, (unless sold prior)
VIEW: www.nzsothebysrealty.com/TAUP2179
Please phone for an appointment to view
SACHA POCOCK:
M+64 21 685 624 D +64 7 377 3166 sacha.pocock@nzsir.com
PENNY LYONS:
M+64 21 248 8130 D +64 7 377 3166 penny.lyons@nzsir.com



Motivated Vendors have priced to sell their custom-designed, four-bedroom haven, nestled on an expansive 3,593 sq m, just minutes away from the serene lake and Taupo town centre at $1,650,000. Our instructions are "bring all offers". Step into a world of spacious living with a meticulously crafted dual-level floor plan spanning 259 sq m plus an internal access single garage with high stud, freestanding double garage plus workshop and a covered carport for maximum lifestyle amenity.
Generous bedrooms, a master with spa bath and balcony, and a family bathroom with underfloor heating enhance comfort. Ideal for families, it offers easy access to town and schools, with a versatile second living space. The low-maintenance garden, outdoor entertaining areas, and electronic entry gates, offer the ultimate lake change experience.
4 2 3 3,593 sq m
FOR SALE: Price By Negotiation
VIEW: www.nzsothebysrealty.com/TAUP2131
Please phone for an appointment to view
RACHAEL WEBBER:
M+64 21 241 0061 D +64 7 377 3166 rachael.webber@nzsir.com
COLLEEN KEYS:
M+64 21 171 1904 D +64 7 377 3166 colleen.keys@nzsir.com



As the vendor has their next plans in place, this prestigious property is ready to go. A perfect home for families wanting space and proximity to schools. Set over two-levels, on two titles, this 360 sq m four-bedroom architecturally designed home with tennis court, and swimming pool, is ideal for family living.
The open plan living, dining, and kitchen make the most of the stunning views and a formal dining and living add grandeur. Three large bedrooms, with family bathroom, two separate toilets, laundry and office are also on this level. The master bedroom is on the upper level with walk-in wardrobe and ensuite.
The property includes spacious double garaging and is located adjacent to Hilltop School Zone.
FOR SALE: Price By Negotiation
VIEW: www.nzsothebysrealty.com/TAUP2084
Please phone for an appointment to view
RACHAEL WEBBER:
M+64 21 241 0061 D +64 7 377 3166 rachael.webber@nzsir.com
COLLEEN KEYS:
M+64 21 171 1904 D +64 7 377 3166 colleen.keys@nzsir.com
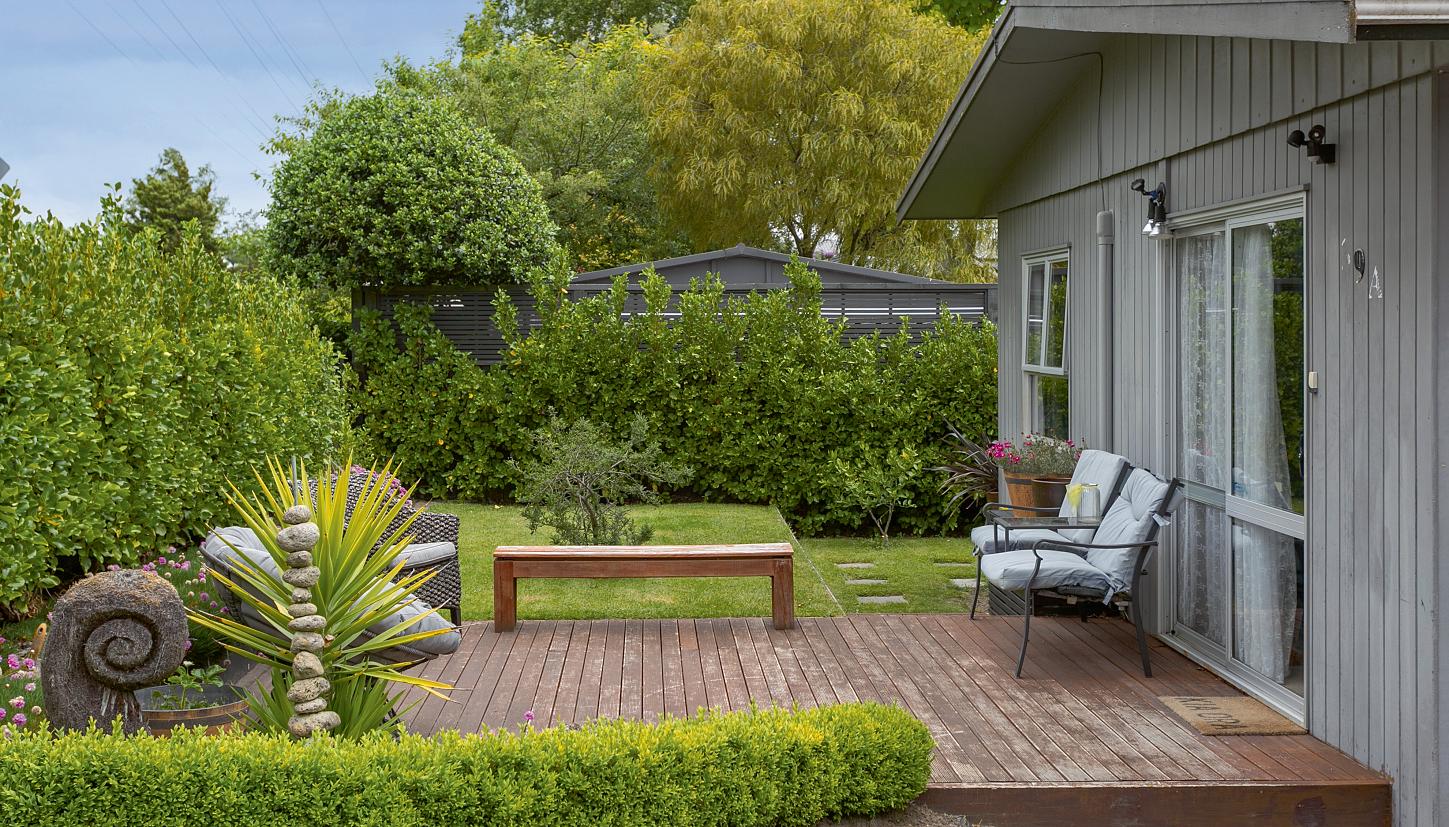


If you are searching for your first home, holiday pad or looking to add to your investment portfolio then this property is one you need to see. This home has plenty of character and the opportunity for you to add your own touch.
From the moment you step inside you will get the feeling of warmth and comfort. The open plan living is well designed with two slider doors at the front and rear, each leading out to a deck for a seamless indoor-outdoor flow.
There are three bedrooms in total, one family bathroom and a separate powder room. The kitchen area is just off the dining space and is semi-open plan. The property is fully fenced and provides ample space for pets, little ones, and entertaining guests. Whether you're hosting a barbecue or enjoying a peaceful afternoon in your own private oasis, this is sure to impress.
This property is also conveniently close to parks, schools and essential amenities.
3 1
FOR SALE: $685,000
VIEW: www.nzsothebysrealty.com/TAUP2132
Please phone for an appointment to view
LEANNE HALL:
M+64 21 868 600 D +64 7 377 3166
leanne.hall@nzsir.com

In our advertising we are not allowed to use Real Estate Institute of New Zealand (REINZ) statistics for competitive advantage, so we won’t.
In a market that remains challenging, every dollar matters. New Zealand Sotheby’s International Realty commits to securing the highest possible price for your property.
Our impressive sale results stem from our deep local knowledge, tailored expert advice, premium marketing, and skilled negotiation. We are thorough in our approach, ensuring no stone is left unturned to secure the best possible price for your home.
We appreciate the importance of discretion and confidentiality to our clients, so we are always available to have a quiet conversation on your personal circumstance and how we would achieve an exceptional price with the sale of your home. After all, when it comes to choosing the right real estate partner, nothing compares to factual, personalised advice.


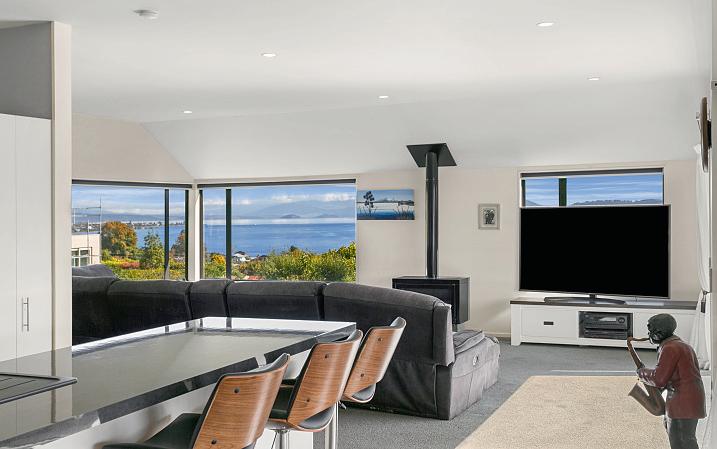
Situated in the highly sought after Hilltop area, this remarkable property offers uninterrupted and breathtaking views of the lake and mountains.
Split over four levels this home provides plenty of space for everyone. The second level has two generous sized bedrooms, and there is an office space tucked away behind large double doors, one family bathroom, separate powder room and the laundry room.
The third level is home to the master suite with a walk-through robe and an en-suite bathroom. The top level offers an exceptionally large open plan living space with the breathtaking views. The spacious modern kitchen is well designed with stone bench-tops. The lounge and dining areas open up to deck for indoor/outdoor flow.
Complete with a large double garage and easy-care section.
3 2 2
FOR SALE: $1,195,000
VIEW: www.nzsothebysrealty.com/TAUP2154
Please phone for an appointment to view
LEANNE HALL:
M+64 21 868 600 D +64 7 377 3166
leanne.hall@nzsir.com
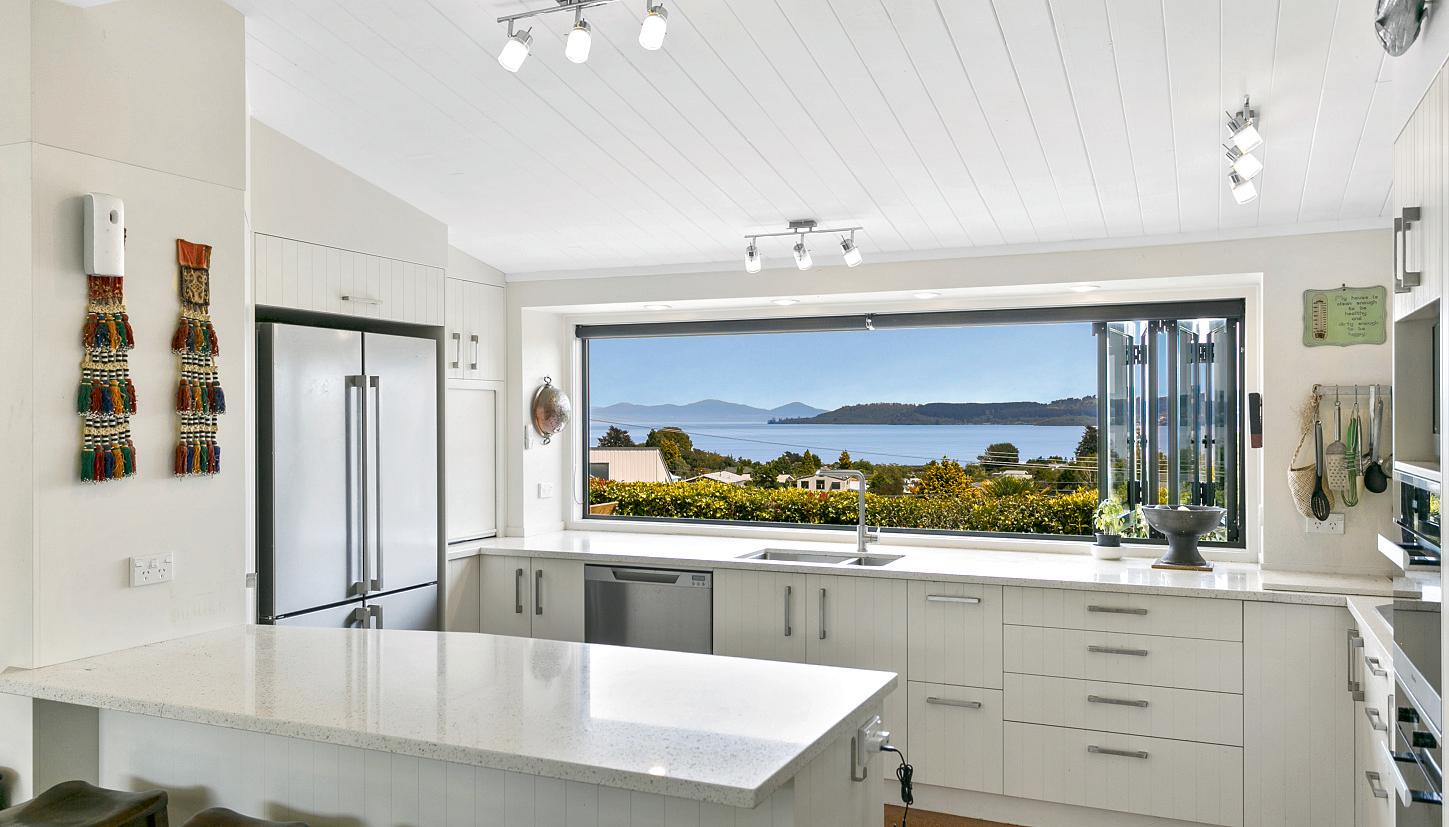
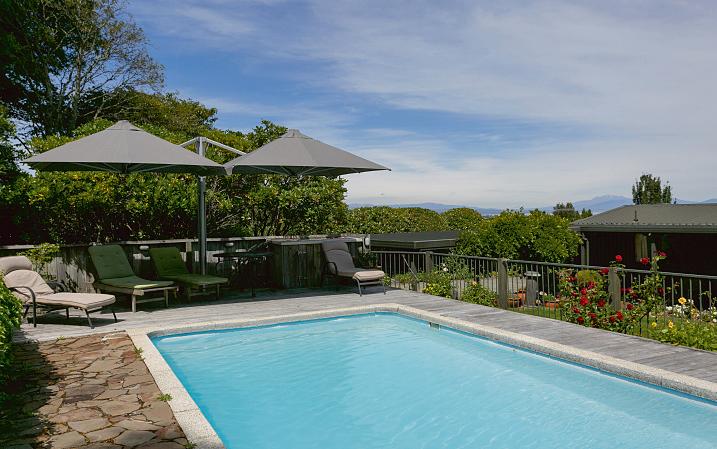

This private oasis, nestled behind mature trees, with expansive lake and mountain views needs to be seen to be believed. The home comprises five bedrooms and four bathrooms, and provides plenty of scope for family, multi-generational and holiday living with the added bonus of extra income from the one bedroom cottage.
The main house features an open plan kitchen, dining and living plus a separate living room all positioned for the views. The master suite features a walk in robe and en-suite complete with bath. Two further bedrooms are serviced by a family bathroom. A fourth bedroom with en-suite is located at the other end of the house, giving privacy and space for guests or extended family.
The one bedroom cottage features open plan living, dining and kitchen with a deck overlooking the swimming pool. A carport, additional off-street parking and space to park a boat or caravan cover all the bases.
5 4 1 1,696 sq m
FOR SALE: $1,900,000
VIEW: www.nzsothebysrealty.com/TAUP2026
Please phone for an appointment to view
RACHAEL WEBBER:
M+64 21 241 0061 D +64 7 377 3166 rachael.webber@nzsir.com
COLLEEN KEYS:
M+64 21 171 1904 D +64 7 377 3166 colleen.keys@nzsir.com
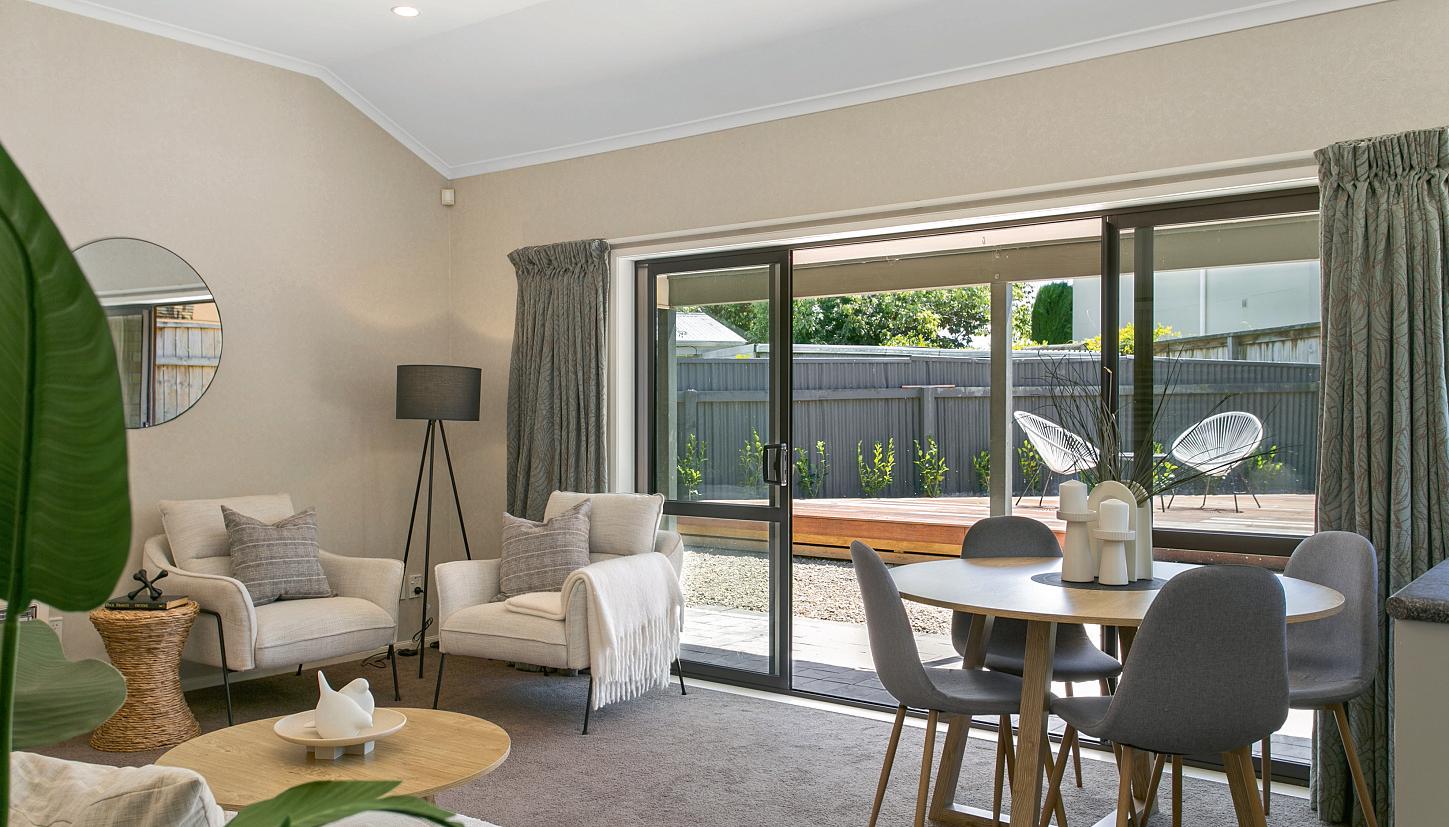
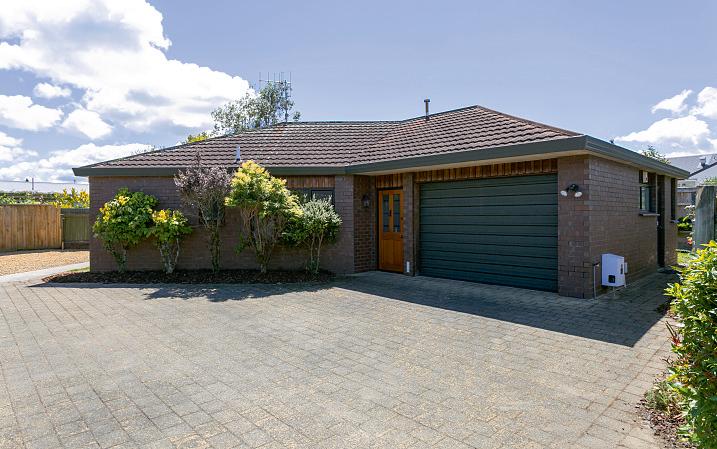
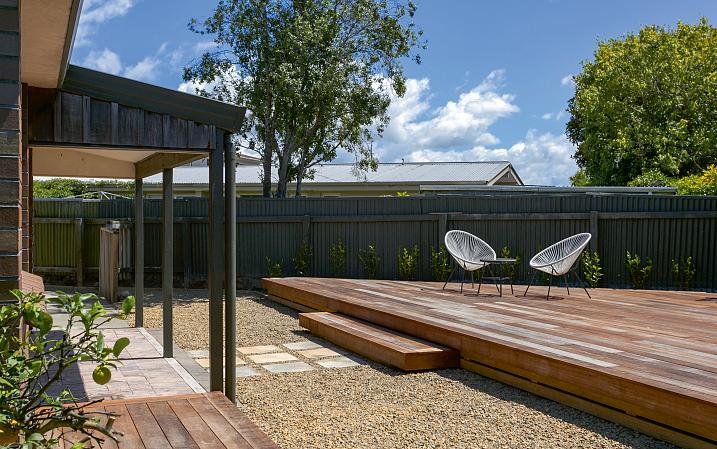
If you are searching for your first home, holiday home or looking to add to your investment portfolio, then this property is one you need to see. Situated close to the lake, this two bedroom brick home offers a practical, well-lit living space designed for modern comfort with easy care.
The open-plan layout has been planned well, offering a functional space for everyday living, flowing out to a decked area that is perfect for relaxation and entertainment.
Practicality and comfort are at the forefront of this home; with built-in robes, partial double glazing, an HRV system, gas heating and hot water. There is a carpeted garage, offering internal access and laundry facilities, along with off-street parking.
This home has plenty of character and the opportunity for you to add your own touch.
The fully fenced garden offers a blank canvas for any budding gardener.
2 1 1
FOR SALE: Price By Negotiation
VIEW: www.nzsothebysrealty.com/TAUP2169
Please phone for an appointment to view
LEANNE HALL:
M+64 21 868 600 D +64 7 377 3166 leanne.hall@nzsir.com

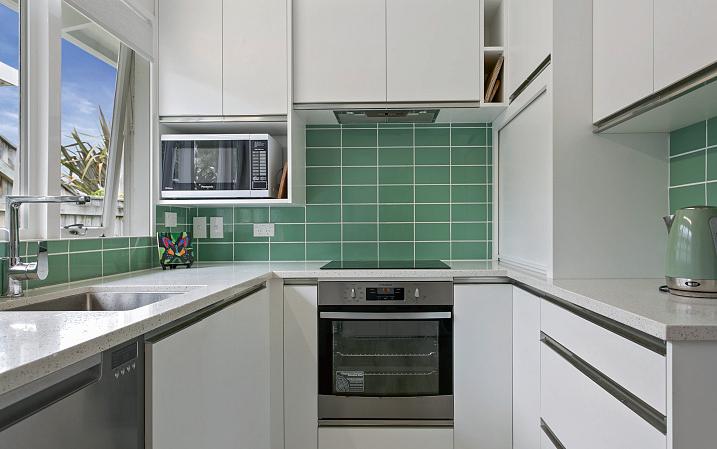

Affordable and Adorable in Hilltop
Owner is now selling after 30 years residence. Do you have a desire to own your own home? This home nestles in a prime position so convenient to town and shops offering plenty of sunshine, outlook and many features. Proudly maintained, this private home appreciates open plan living spilling onto patio, plus roomy alcove off lounge ideal for office space. Relish the morning sunshine in the efficient kitchen and clever tucked away laundry behind bi-fold doors.
Wood burner and two heat pumps ensures cosy living. From the backyard patio leading through the rockery garden plan to the well established garden. Plenty of locked storage, carport, woodshed and large garden shed. With room for ones own personalisation, this comfortable property is ready for the next owner to cherish.
2 1 1 674 sq m
FOR SALE: $695,000
VIEW: www.nzsothebysrealty.com/TAUP2144
Open Home: 1:00 - 1:30 p.m. Saturday 30 March 2024 or view by appointment
TINA BAKER: M+64 27 454 3929 D +64 7 377 3166 tina.baker@nzsir.com
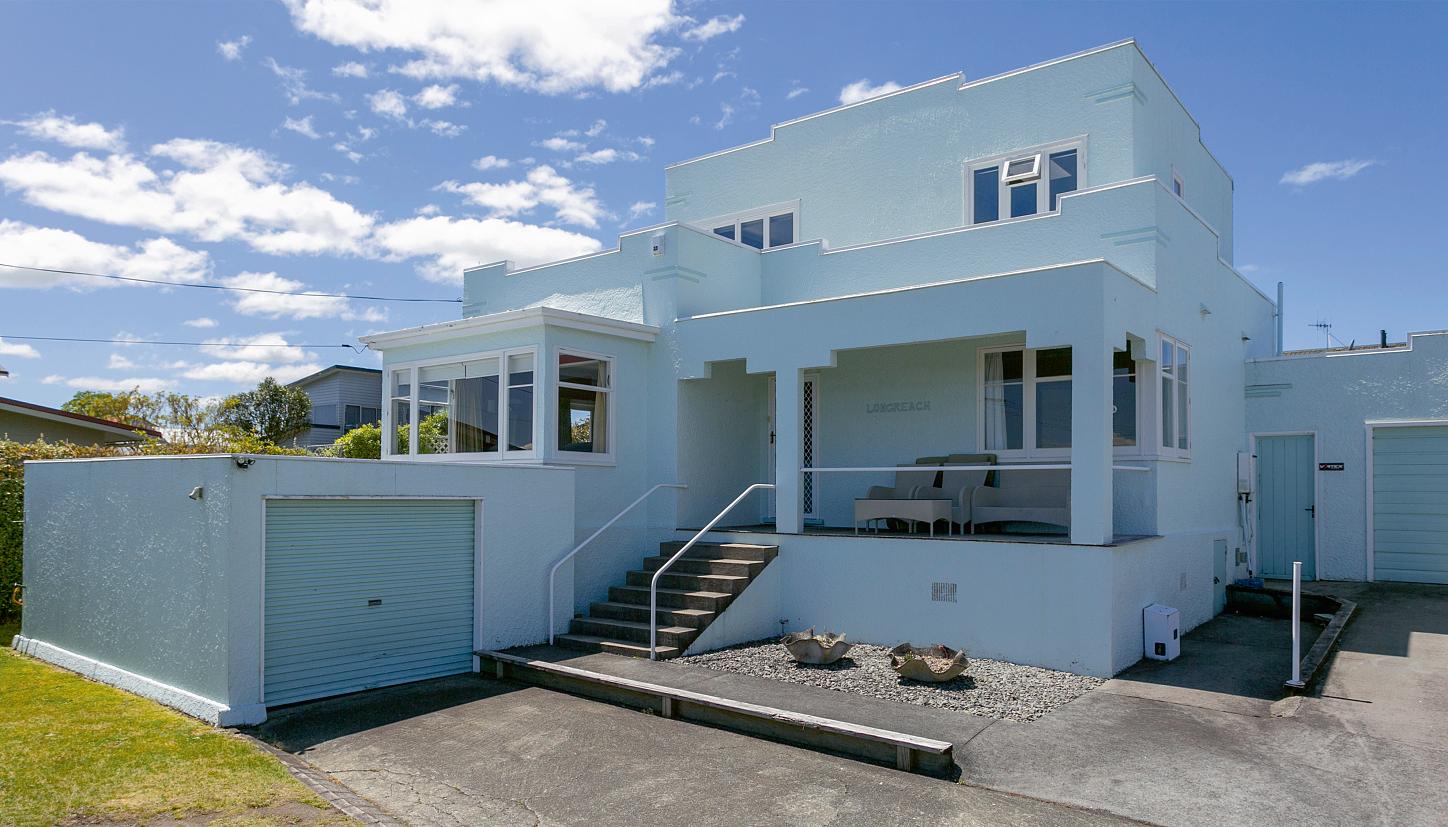


Embrace a unique opportunity to revive the timeless allure of art deco with this character-filled abode. Centrally located with captivating views of the lake and mountains, this four-bedroom gem is a canvas for those with a passion for restoration.
On the lower level, the open-plan kitchen, dining area, and TV room, showcase beautiful native timber floors and the potential to restore classic art deco features. Also on this level, three bedrooms and a family bathroom await, as well as a formal lounge boasting ornate ceilings. Ascend to the master bedroom upstairs, where an en-suite and breathtaking views await. Adjacent, a versatile office nook offers the same enchanting vistas.
A separate self-contained sleep-out with an office/bedroom, en-suite, and kitchenette adds to the appeal of this property, situated within the highly coveted Hilltop school zone.
Step outside to a private, flat section with low-maintenance planting - an ideal space for realising your vision.
4 3 3 1,012 sq m
FOR SALE: Price By Negotiation
VIEW: www.nzsothebysrealty.com/TAUP2109
Open Home: 12:30 - 1:00 p.m. Sunday 31 March 2024 and 12:30 - 1:00 p.m. Sunday 31 March 2024 or view by appointment
RACHAEL WEBBER:
M+64 21 241 0061 D +64 7 377 3166 rachael.webber@nzsir.com
COLLEEN KEYS:
M+64 21 171 1904 D +64 7 377 3166 colleen.keys@nzsir.com

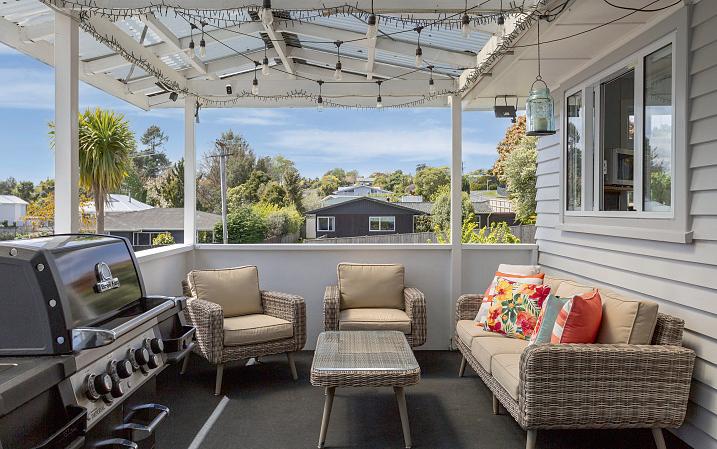

As a family home, this well-presented property has it all with space to satisfy the needs of everyone. Location-wise, it's pretty much perfect with schools, playgrounds and parks all within easy reach and a mere five minute drive to the lake and Taupo CBD.
Designed with families and entertaining on a grand scale in mind, this sunny, two level, 295 sq m home offers a kitchen, dining area and spacious lounge upstairs to maximise the mountain and lake views. The kitchen opens onto an elevated covered deck; ideal for al fresco dining, relaxing and entertaining all year round.
In keeping with the generous proportions of this appealing home, all three double bedrooms are spacious. Along with the main bathroom, the bedrooms are also on the upper level. Essential for the needs of a large family, there is an additional bathroom downstairs, with potential for a fourth bedroom/office, and a massive rumpus/entertainment room for the kids.
3 2 2 760 sq m
FOR SALE: Price By Negotiation
VIEW: www.nzsothebysrealty.com/TAUP2116
Open Home: 11:45 a.m. - 12:15 p.m. Saturday 30 March 2024 or view by appointment
PENNY LYONS:
M+64 21 248 8130 D +64 7 377 3166
penny.lyons@nzsir.com
SACHA POCOCK:
M+64 21 685 624 D +64 7 377 3166
sacha.pocock@nzsir.com
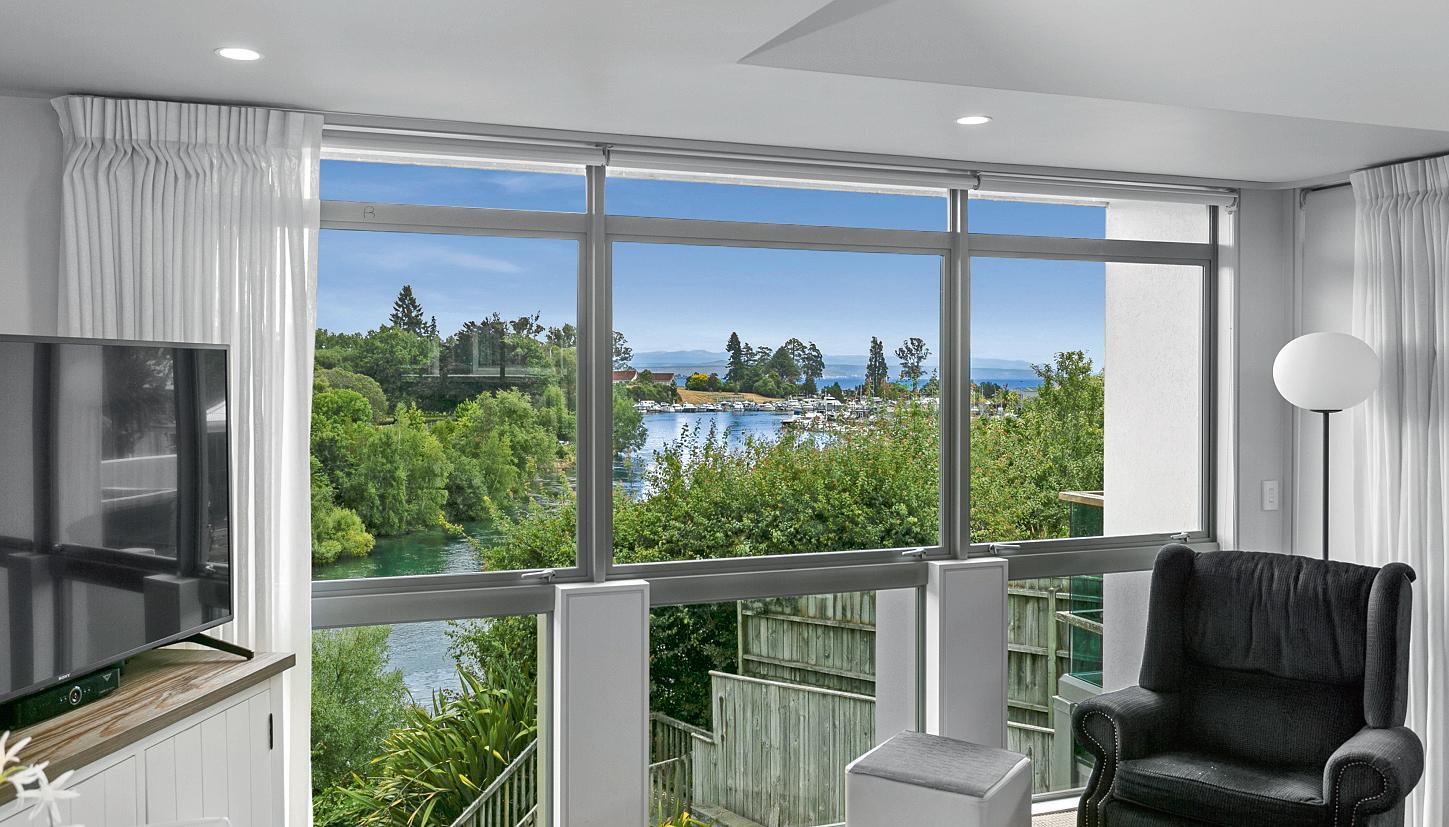


Dream Riverside Retreat
This stunning three-level property, strategically located just a five-minute walk from the town centre, offers a perfect blend of modern aesthetics and natural beauty. Situated along the riverside, residents can relish the peaceful ambiance while enjoying captivating views of the river and lake. Boaters and outdoor enthusiasts will appreciate the proximity to the Nukuhau boat ramp and the Taupo Amphitheatre.
Step inside, and you'll discover contemporary open-plan living and three bedrooms each with their own en-suite. The space is flooded with natural light pouring in through wide windows, creating an inviting atmosphere for both relaxation and entertainment. The property extends its allure outdoors with an enclosed courtyard, providing an ideal spot for outdoor relaxation and the perfect setting for hosting gatherings with family and friends. The property comes with a basement-level double garage, offering convenient and secure parking.
3 3 2
FOR SALE: Price By Negotiation
VIEW: www.nzsothebysrealty.com/TAUP2159
Open Home: 12:45 - 1:15 p.m. Sunday 31 March 2024 or view by appointment
RACHAEL WEBBER:
M+64 21 241 0061 D +64 7 377 3166 rachael.webber@nzsir.com
COLLEEN KEYS:
M+64 21 171 1904 D +64 7 377 3166 colleen.keys@nzsir.com
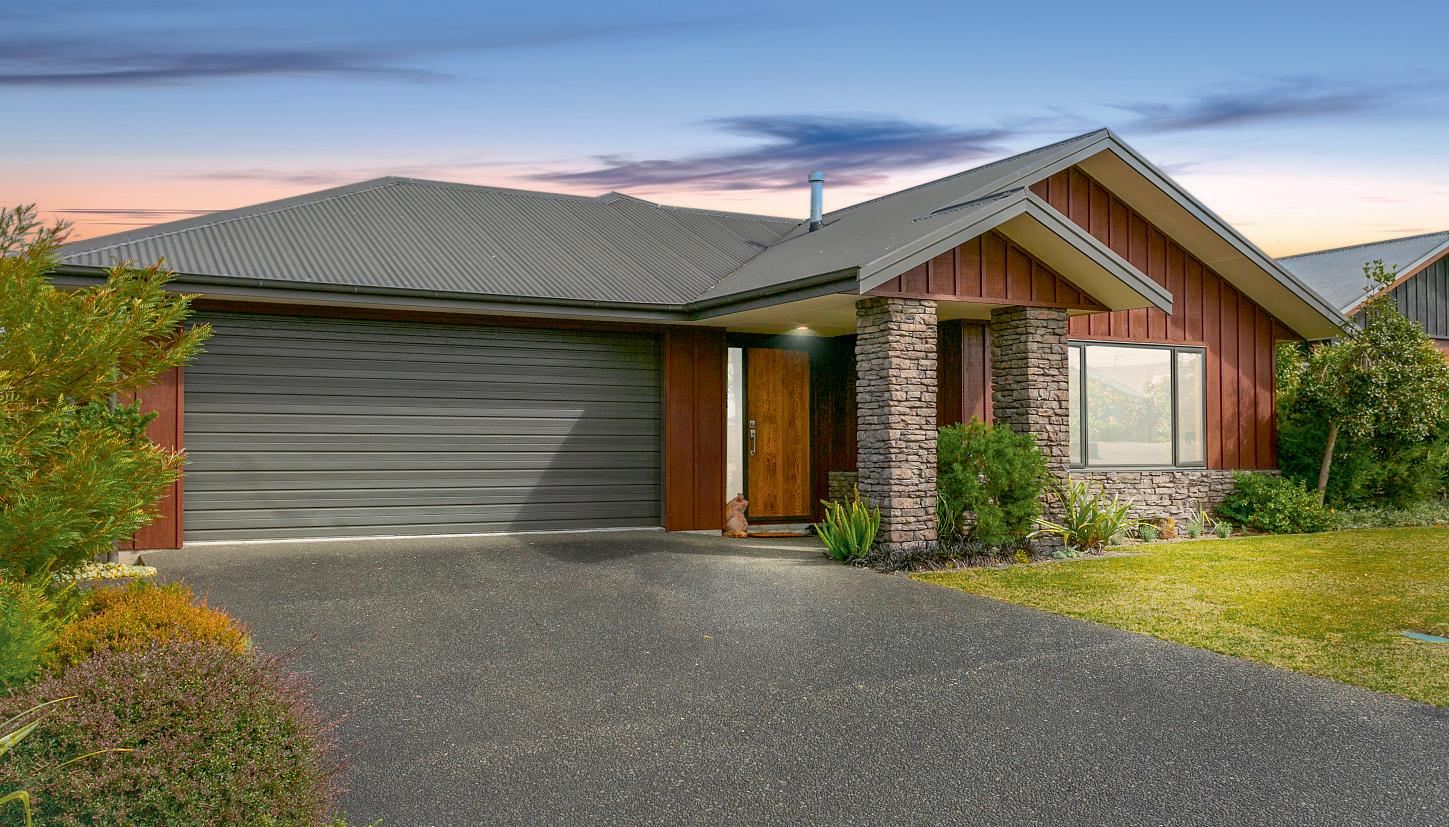
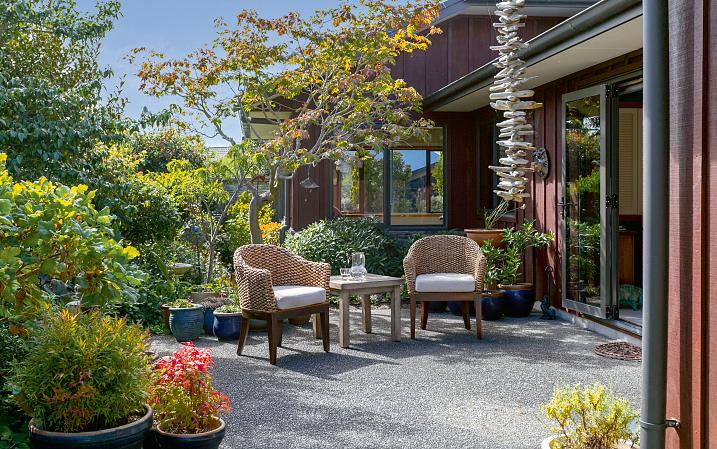

This classic single level home has been designed in a way that makes everyday living as effortless as possible. Immaculately maintained both inside and out, offering a seamless blend of comfort and functionality.
Step inside to discover spacious dual living areas, including a separate formal lounge adorned with a cosy gas fireplace - an inviting space ideal for hosting social gatherings or simply unwinding in style. Positioned to capture an abundance of natural light, the home's layout promotes sun-filled living.
The generous kitchen overlooks the dining and family areas, creating a perfect hub for family gatherings and entertaining. With seamless outdoor flow, you will find yourself drawn to a private and sunny courtyard, nestled among lush landscaping that creates an outdoor oasis complete with a tranquil fishpond. The backyard features artificial lawn, ensuring a verdant landscape year-round with minimal maintenance required.
3 2 2 592 sq m
AUCTION: 5:00 p.m. Wednesday 17 April 2024, NZSIR
Taupo Office (unless sold prior)
VIEW: www.nzsothebysrealty.com/TAUP2190
Open Home: 1:00 - 1:30 p.m. Saturday 30 March 2024 or view by appointment
STACEY VENTER:
M+64 210 250 7716 D +64 7 377 3166
annetteandstacey@nzsir.com
ANNETTE CAMERON:
M+64 211 109 590 D +64 7 377 3166
annetteandstacey@nzsir.com
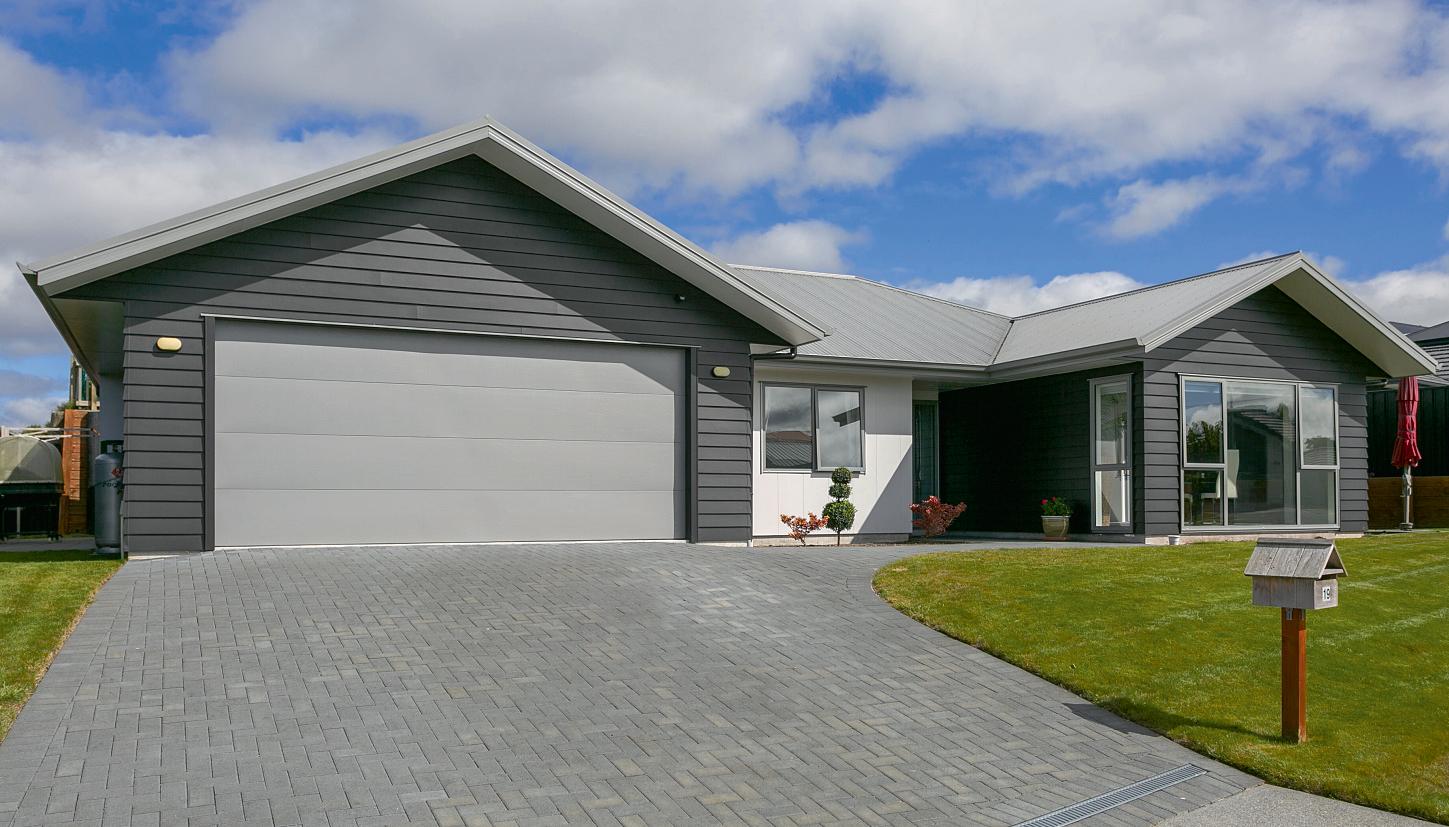
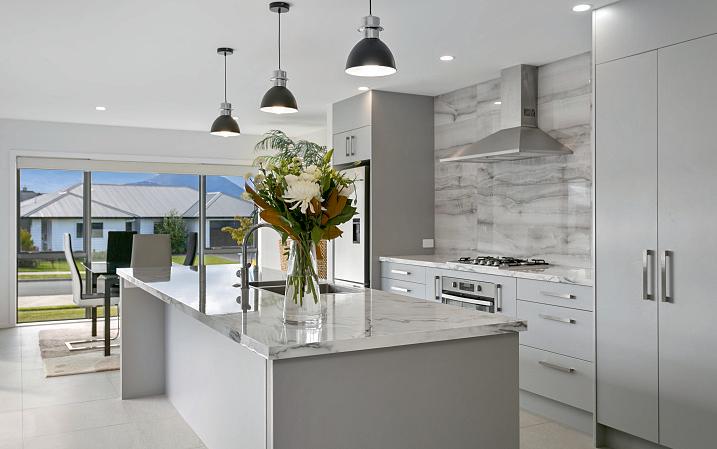

Built as recently as 2019, this sunny, three bedroom home in popular Nukuhau still has that appealing new build feel while benefitting from being a little more established.
A modern kitchen with great wide spaces creates a wonderfully light heart of the home which draws family and friends together. The generous master bedroom offers a fully tiled shower and the other two double bedrooms share a family bathroom.
Set in a quiet cul de sac, and reserves only a two minute walk away, this delightful home has a back courtyard which is very private. Close to the shops and surrounded by a lovely eclectic mix of families and retirees, there are all the features which will appeal to either downsizers looking for an easily maintained property or buyers looking for an ideal lock up and leave or for a great investment opportunity.
If this you, then your property search is over and you could soon be collecting the keys to a home which suits your needs perfectly.
DEADLINE SALE: Closes 12:00 p.m. Wednesday 24 April 2024, (unless sold prior)
VIEW: www.nzsothebysrealty.com/TAUP2194
Open Home: 11:00 - 11:30 a.m. Saturday 30 March 2024 and 11:00 - 11:30 a.m. Sunday 7 April 2024 or view by appointment
PENNY LYONS:
M+64 21 248 8130 D +64 7 377 3166 penny.lyons@nzsir.com
SACHA POCOCK:
M+64 21 685 624 D +64 7 377 3166 sacha.pocock@nzsir.com
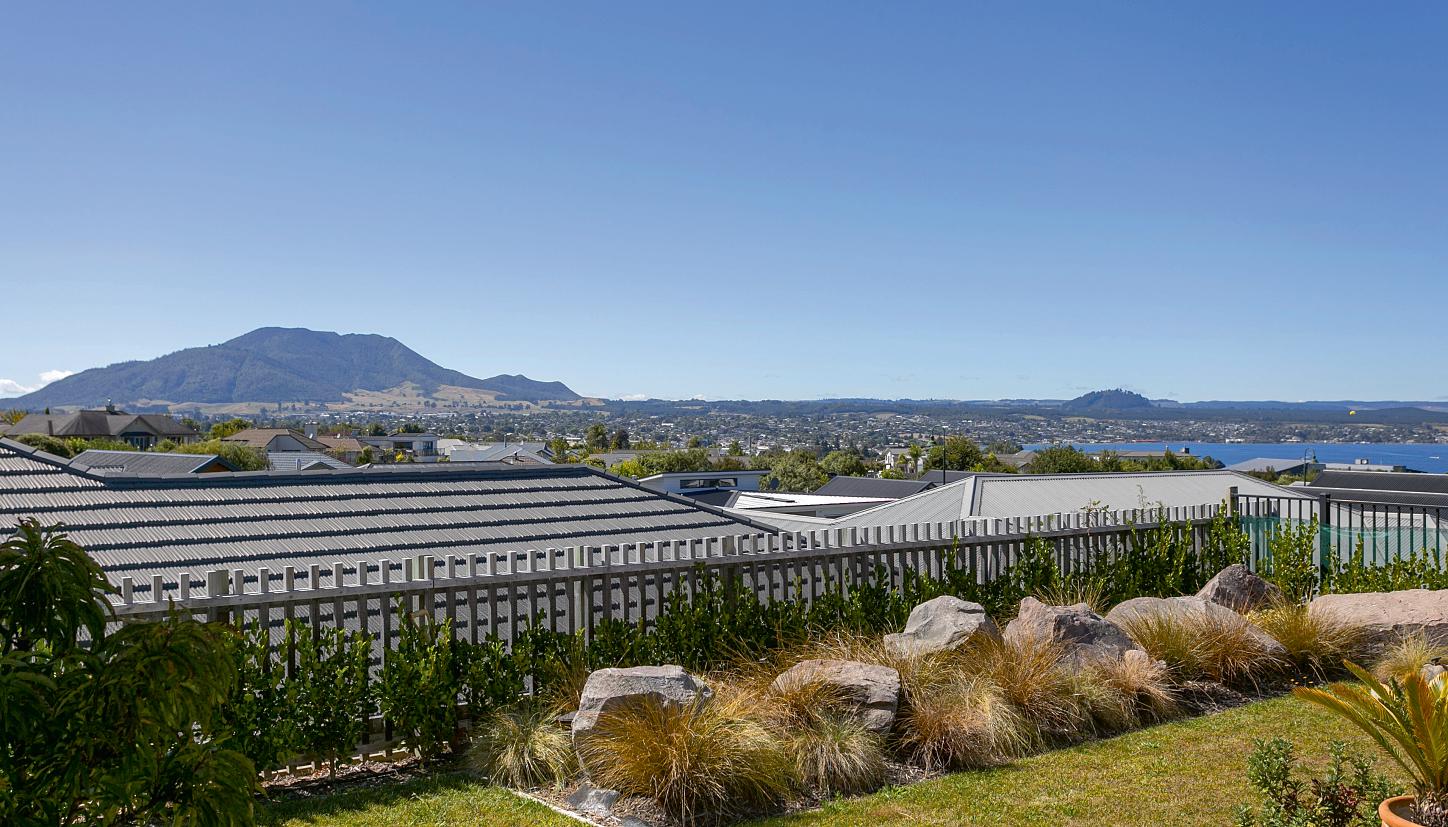
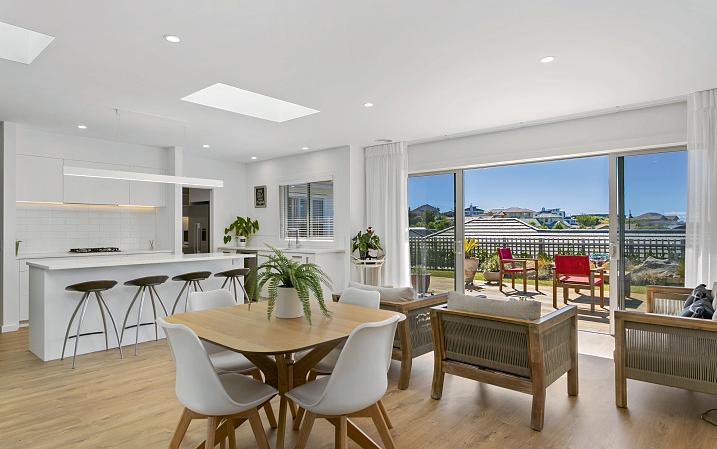

Looking for a home surrounded by quality properties with low maintenance and easy access, then this near-new three bedroom home sets a high standard in comfort and stylish living. Boasting highend specifications and meticulous attention to detail, this property offers a lifestyle of ease, the lightfilled open-plan living area with office nook, seamlessly flows onto a deck with views of Mount Tauhara and the lake. The kitchen boasts top-of-the-line appliances, butlers pantry, a built-in wine fridge, and instant hot water.
The master suite with master and en-suite opens to the deck and views. A family bathroom, guest toilet and separate laundry are additional features. Fully insulated, the home is heated with Daikin ducted central heating. The property is fully fenced and electronic gates provide easy access to a large double garage and additional parking.
3 2
2
781 sq m
DEADLINE SALE: Closes 12:00 p.m. Thursday 4 April 2024, (unless sold prior)
VIEW: www.nzsothebysrealty.com/TAUP2180
Open Home: 11:30 a.m. - 12:00 p.m. Sunday 31 March 2024 or view by appointment
RACHAEL WEBBER:
M+64 21 241 0061 D +64 7 377 3166
rachael.webber@nzsir.com
COLLEEN KEYS:
M+64 21 171 1904 D +64 7 377 3166 colleen.keys@nzsir.com

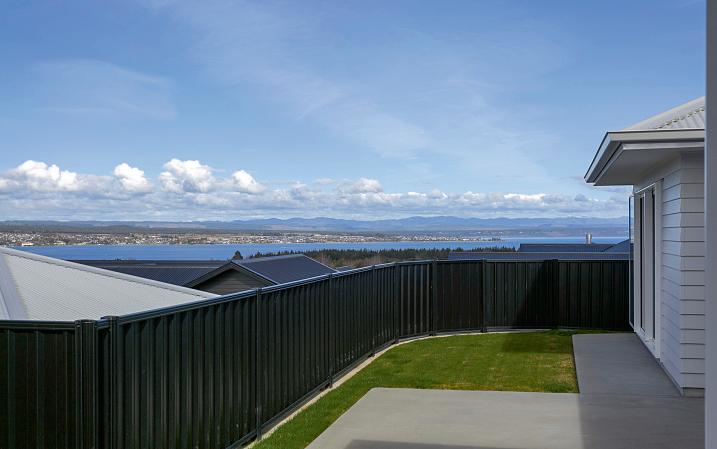
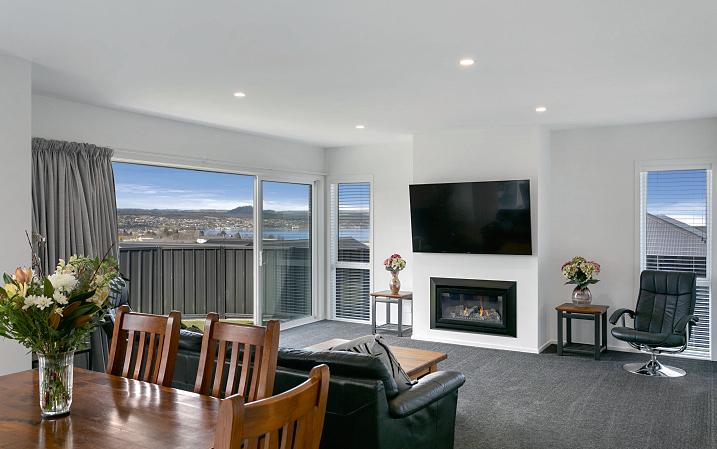
This executive style residence is perfectly positioned to embrace expansive and elevated lake views. A rare opportunity to secure a near new build spread over one level and featuring stunning views. Comprising of three bedrooms and two bathrooms including the master suite with ranch slider access. There is a bonus office which would be the perfect work from home setup with private external access to the side of the house.
Contemporary light filled interior and a high-quality finish throughout lends to an invitingly tranquil and easy-going air. Cleverly designed with clean lines and neutral tones, combined with modern detailing ensures this home has timeless appeal.
Spacious open-plan living enjoys a captivating lake view during the day and the magical lights of the township in the evening along with Taupo's iconic sunsets. The designer kitchen promises culinary delights for the gourmet cook and a central hub for social gatherings.
3 2 2 481 sq m
FOR SALE: Price By Negotiation
VIEW: www.nzsothebysrealty.com/TAUP2089
Please phone for an appointment to view
STACEY VENTER:
M+64 210 250 7716 D +64 7 377 3166
annetteandstacey@nzsir.com
ANNETTE CAMERON:
M+64 211 109 590 D +64 7 377 3166
annetteandstacey@nzsir.com
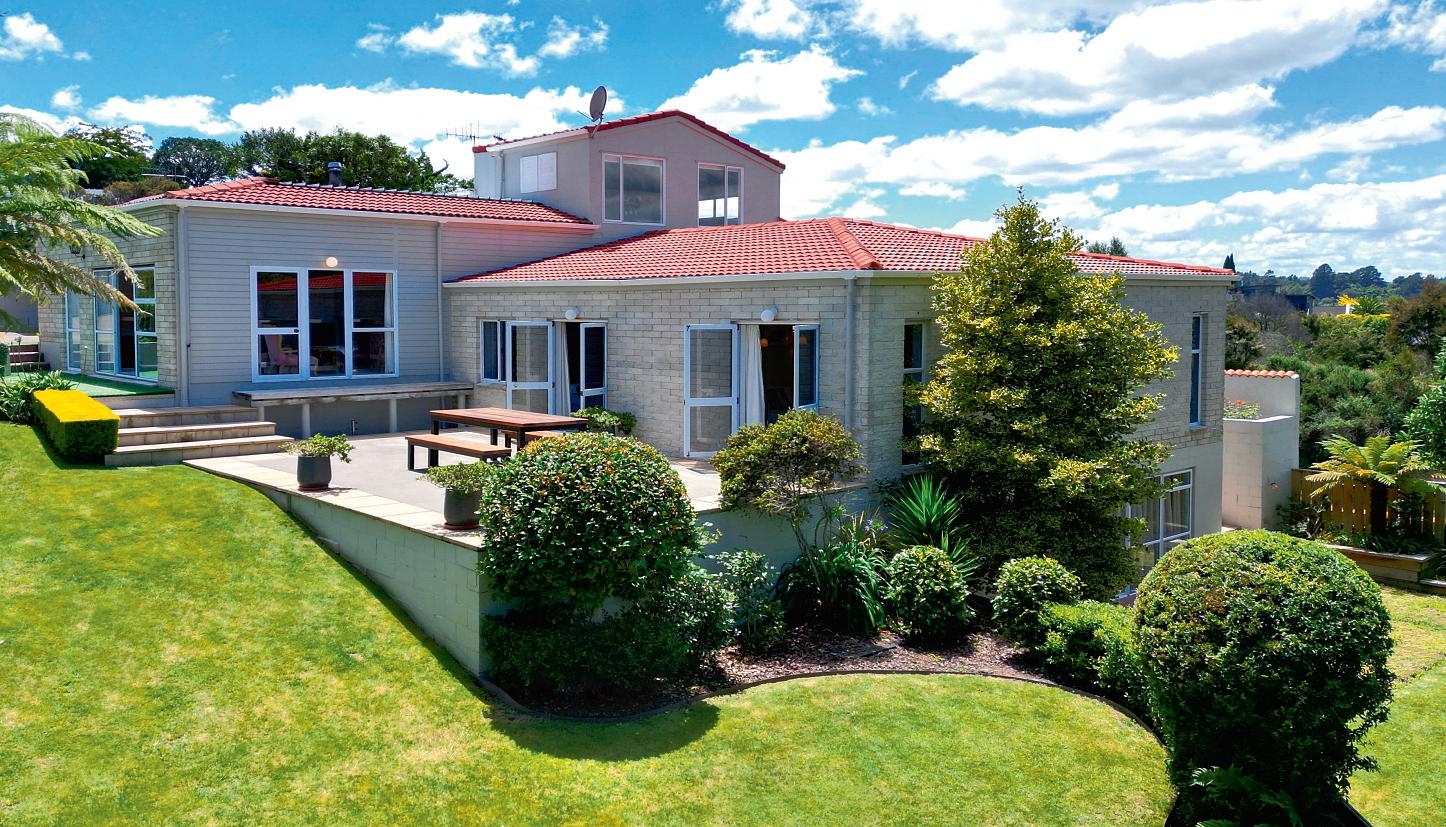


Owners have made new plans which means you now get the opportunity to purchase this lovingly cared for family home, offering size, comfort and opportunity. Its appeal will stretch to include many buyers from extended families to investors looking for additional income opportunities.
The split-level interior showcases a Mediterranean feel, high ceilings, and wooden beam features, with five bedrooms and four bathrooms, three of which are en-suites. Modern living spaces have seamless indoor/outdoor flow with lots of natural light. The lounge area has two seating set ups, a fireplace and garden views.
Additional features include an attic space, a wine cellar and a library nook. There is a double garage with a service pit and double carport. The well-established garden has extensive views of the lake, mountains and Mt Tauhara.
5 4 4 1,262 sq m
FOR SALE: $1,095,000
VIEW: www.nzsothebysrealty.com/TAUP2149
Please phone for an appointment to view
LEANNE HALL:
M+64 21 868 600 D +64 7 377 3166
leanne.hall@nzsir.com
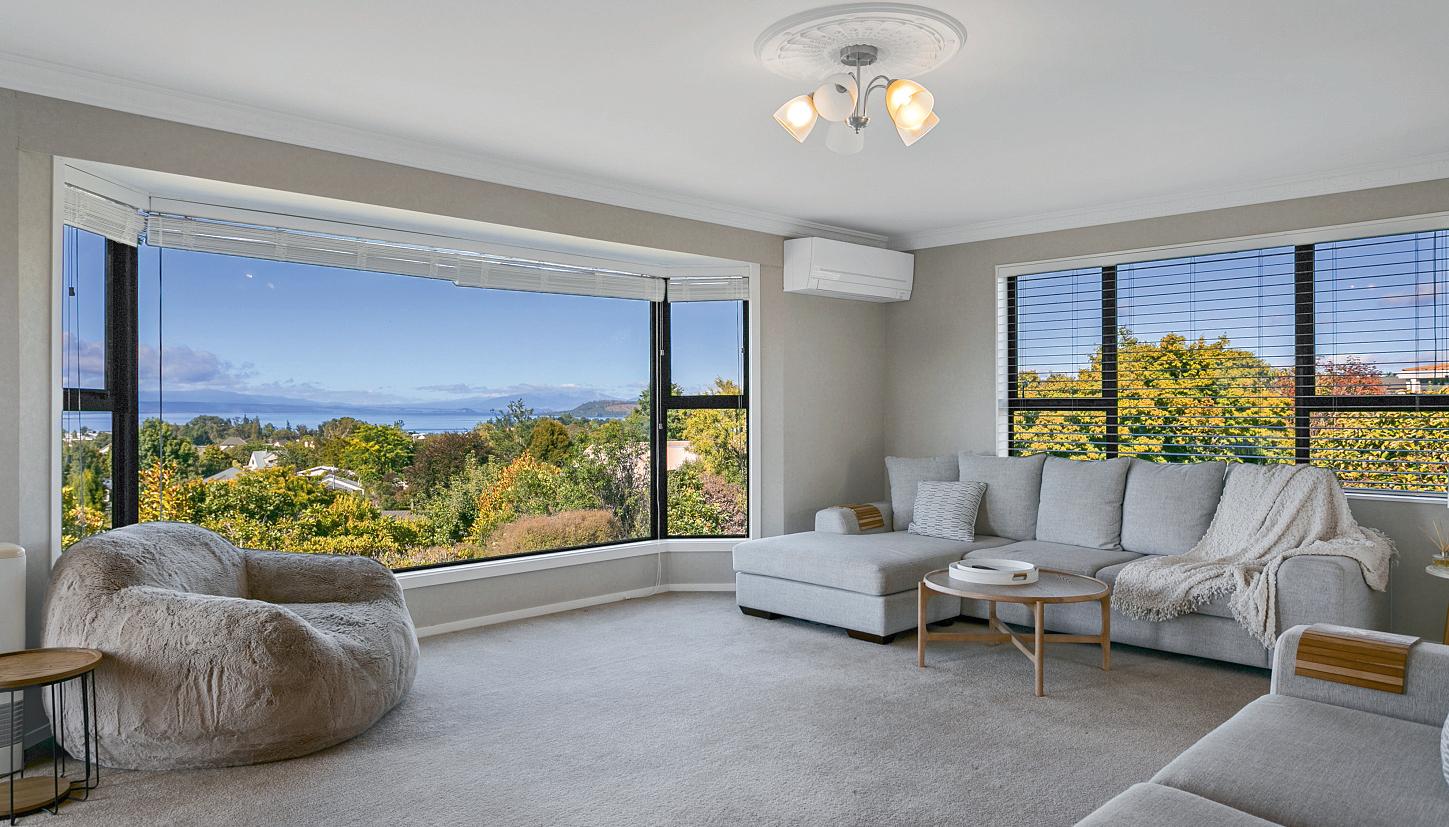

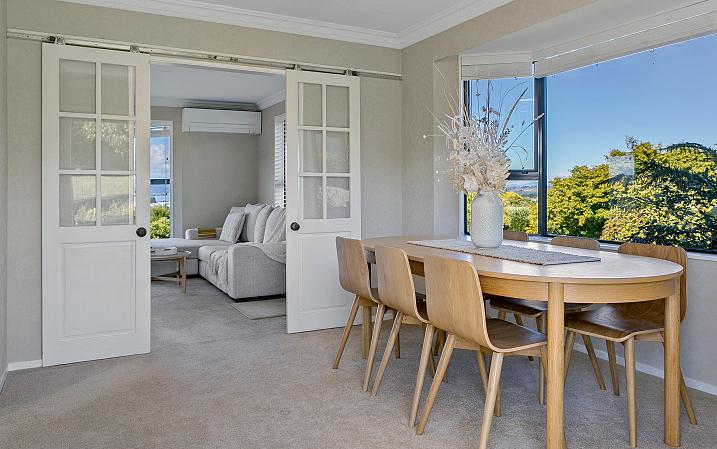
Located in the midst of similar quality properties, this four bedroom family or holiday home with exceptional views enjoys a sunny, elevated position in desirable Rangatira Park. Expansive 1,661 sq m established grounds, including plenty of fruit trees, are a superb setting for this brick and tile home which offers great potential to add value.
Views from the backyard are unbelievable, and breathtaking sunsets are a wonder to behold. Very few homes in Taupo can boast views which encompass Mt. Tauhara, the Waikato River, as well as the Lake, Mountains and town. Being set back off the road creates a private and secure environment; a sanctuary to retreat to on a well-deserved holiday or to enjoy as a permanent family home.
Cleverly designed over two levels, it's perfect for inter-generational living with two bathrooms, two generously proportioned living areas and a spacious kitchen/dining area. Being mostly double glazed maximises the efficiency of the great heating options.
DEADLINE SALE: Closes 2:00 p.m. Thursday 11 April 2024, (unless sold prior)
VIEW: www.nzsothebysrealty.com/TAUP2184
Please phone for an appointment to view
PENNY LYONS:
M+64 21 248 8130 D +64 7 377 3166 penny.lyons@nzsir.com
SACHA POCOCK:
M+64 21 685 624 D +64 7 377 3166 sacha.pocock@nzsir.com


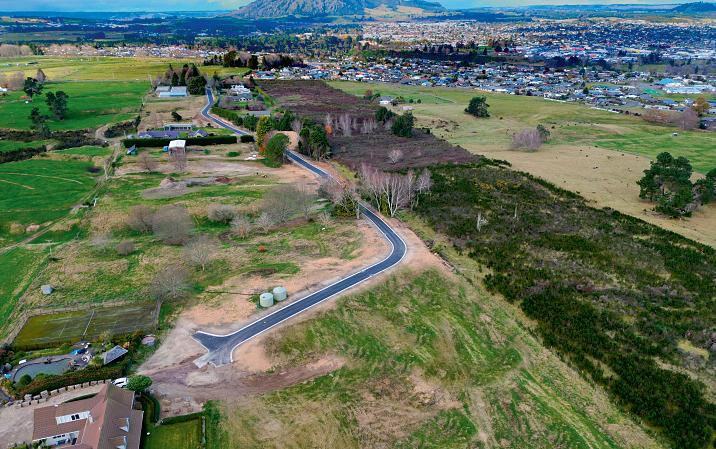
Stunning Build Location
It is our pleasure to introduce you to a premium piece of land situated at the exclusive address of Watene Lane, Taupo.
This section of 5,001 sq m (more or less) has unparalleled views that will take your breath away spanning across Lake Taupo, Mt Ruapehu, Mt Tauhura, with rural views on one side.
This is an exceptional opportunity for you to build your dream home in a truly luxurious location where covenants have been carefully considered. It is perfect for those who value privacy and tranquility, while enjoying the close proximity to town and the local attractions Taupo has to offer.
This is an opportunity that should not be missed! Do not just imagine waking up every day to stunning views, make your dreams come true.
Boundary lines are indicative only.
5,012 sq m
FOR SALE: $990,000
VIEW: www.nzsothebysrealty.com/TAUP2073
Please phone for an appointment to view
LEANNE HALL:
M+64 21 868 600 D +64 7 377 3166
leanne.hall@nzsir.com
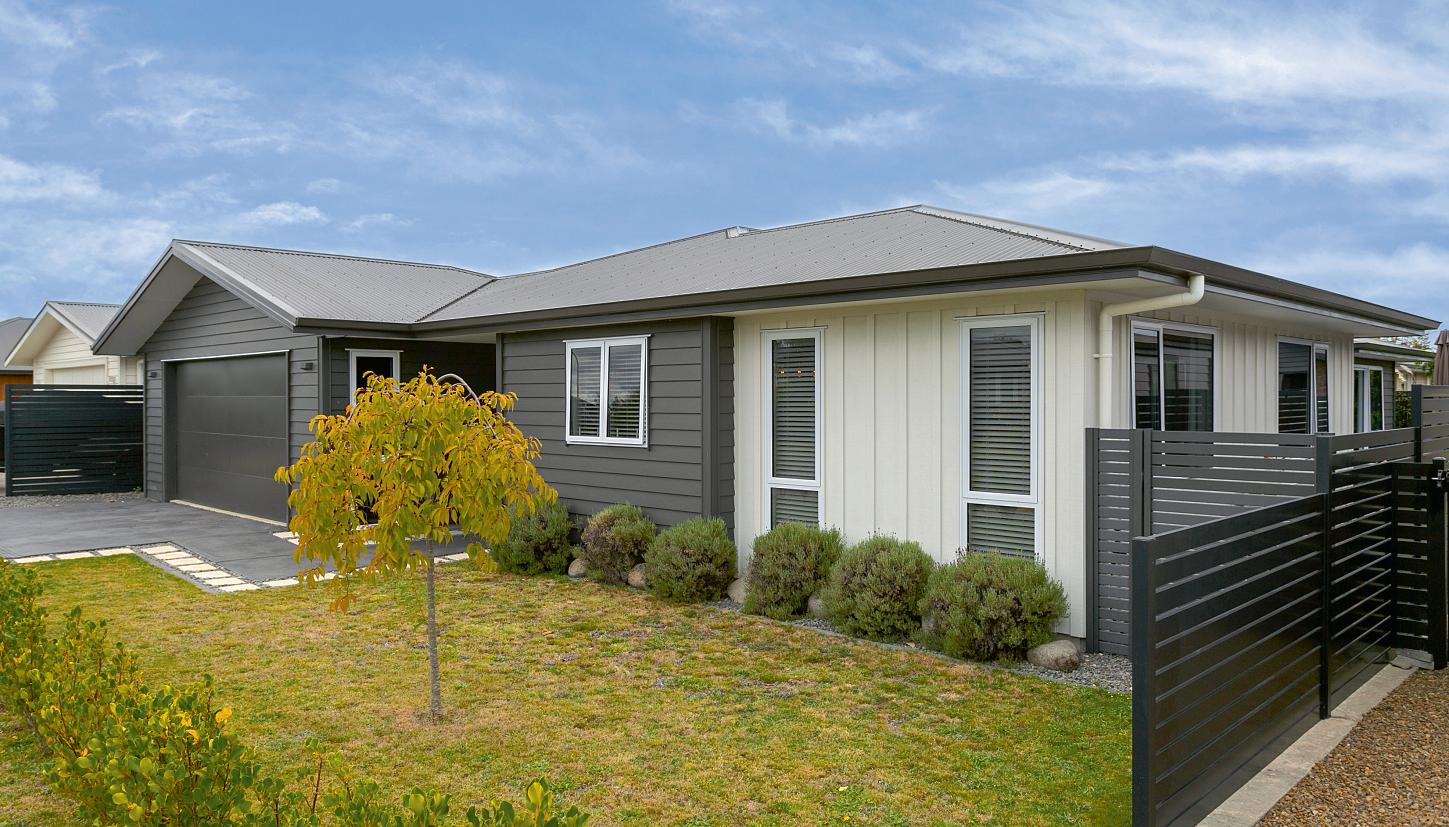
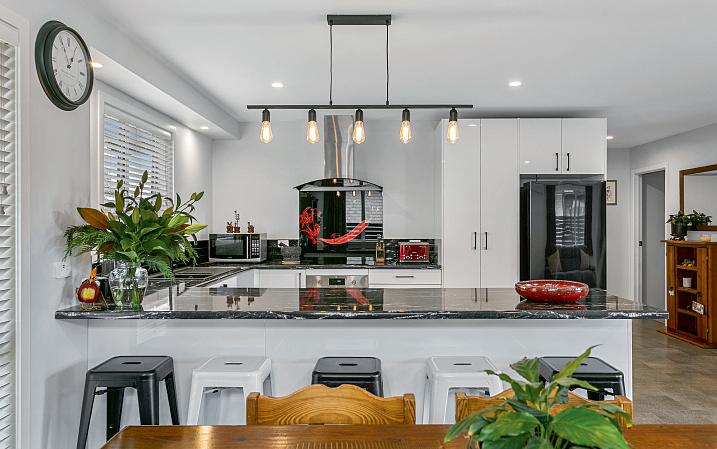
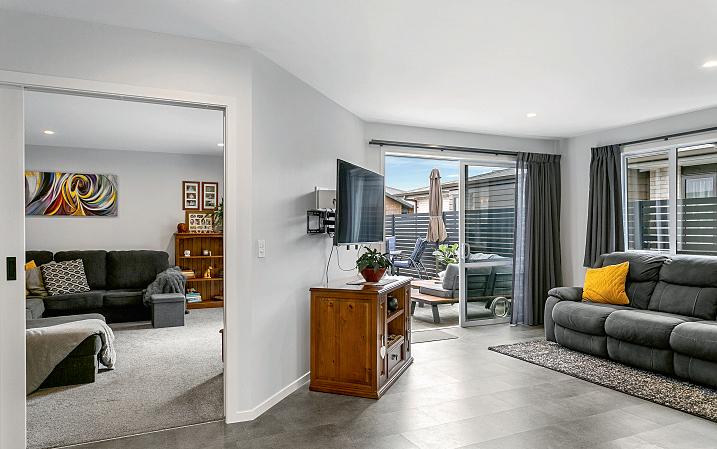
Take a closer look at this likeable home set in the popular Boulevard area of Huka Falls Resort. This spacious four bedroom gem is designed for convenience and low maintenance living. Having a fifth room is an added bonus and ideal for a small gym/office or additional media room. With its single level layout you will enjoy effortless movement between rooms.
The open concept design with separate lounge allows for seamless flow between the living areas and onto sun drenched outdoor decking. All rooms are super spacious, giving you plenty of room to relax and unwind. Whether you are hosting a gathering or just enjoying a quiet night in, there is plenty of space for everyone. Well designed and sleek kitchen offers plenty of counter bench space. Two luxurious bathrooms complete with relaxing bathtub and stylish fixtures.
It is a model home for either a busy family requiring roominess yet easy care property, retiree looking for small grounds or active professional couple.
4 2 2 467 sq m
DEADLINE SALE: Closes 4:00 p.m. Wednesday 17 April 2024, (unless sold prior)
VIEW: www.nzsothebysrealty.com/TAUP2188
Open Home: 12:00 - 12:30 p.m. Saturday 30 March 2024 and 12:00 - 12:30 p.m. Saturday 6 April 2024 or view by appointment
TINA BAKER: M+64 27 454 3929 D +64 7 377 3166 tina.baker@nzsir.com

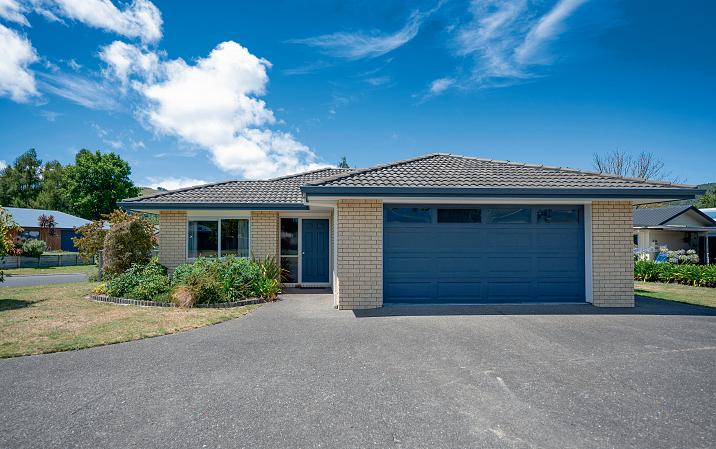

This little cutie is located in central Kinloch and offers a private outdoor area with a northerly aspect. A beautiful patio surrounded by shrubs provides the perfect spot to relax in the sun. The living area features sliders on two sides for airflow. Additionally, this elevated site is on a slight rise above the street with no other properties on the northwest boundary. This modern home offers both comfort and location, making it an ideal choice for those seeking a property close to amenities. The reserve across the lane provides easy access to the lake through nearby cul-de-sacs, and the shop and marina are just a short walk through the park away. Lakemere Way is well-loved for its central locality.
A double garage with internal access will store the toys and the no-nonsense brick cladding not only stores the heat but is easy to look after.
3 1 2 627 sq m
FOR SALE: Price By Negotiation
VIEW: www.nzsothebysrealty.com/TAUP2162
Please phone for an appointment to view
KIM FRASER:
M+64 21 404 935 D +64 7 377 3166 kim.fraser@nzsir.com



A place to belong in this new prestigious Seven Oaks Subdivision. Geographically beautiful, this section is surrounded by natural beauty, birdsong and tranquility bordering the Department of Conservation bush along the lake shore of Taupo.
Ideal position with close proximity to Kinloch to Kawakawa walking/cycle track and leading off down to lakes edge. It is a scenic route for exercise and peaceful outdoor recreation. Swimming beach, tennis courts, stunning golf courses, Kinloch marina, walking tracks and shop nearby, with so many amenities in this prime friendly community, you can enjoy the superb lifestyle it has to offer.
Conveniently located on right of way driveway in low traffic cul-de-sac street, this flat generous 1,267 sq m (more or less) section is sheltered and offers a perfect sunny aspect.
Boundary lines are indicative only.
1,267 sq m
FOR SALE: $459,000
VIEW: www.nzsothebysrealty.com/TAUP2139
Please phone for an appointment to view
TINA BAKER:
M+64 27 454 3929 D +64 7 377 3166 tina.baker@nzsir.com
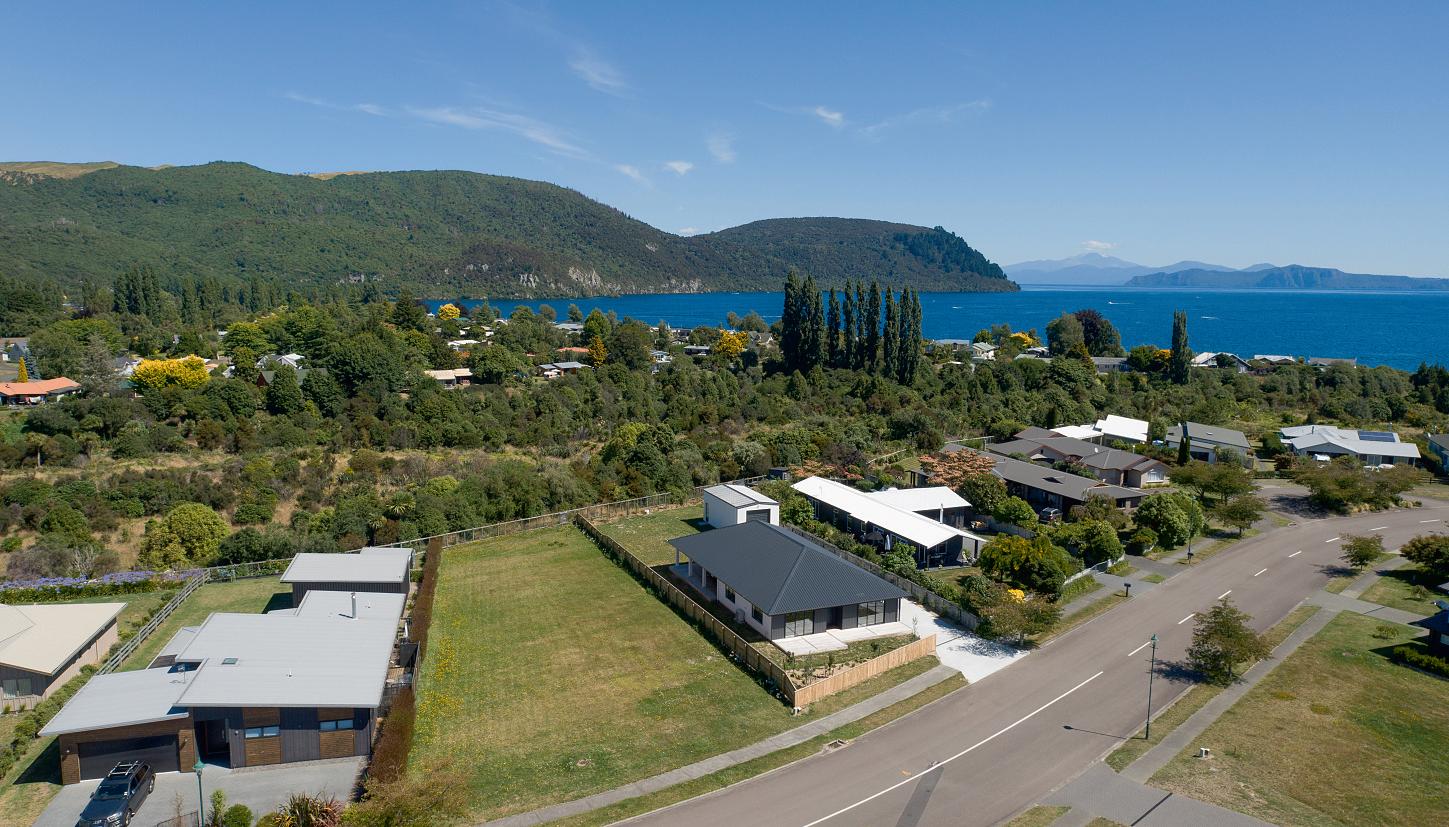

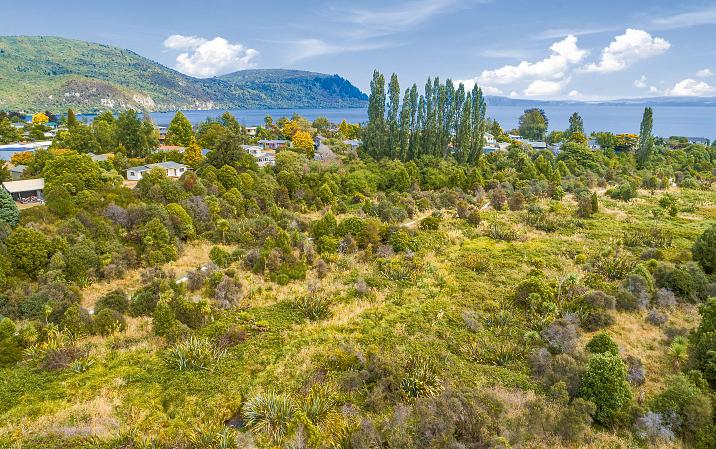
Invest in an Established Area
The choice is yours, build a home or land bank for tomorrow! This section will only increase in value being so close to the lake front. Perfect for water enthusiasts, this generously sized 1033 sq m section is just a few minutes from the beach at the most private end of the bay. The mouth of the Whangamata Stream is here too making it a great fishing spot for anglers; paddle boarding, fly fishing or boating is all at your fingertips if you buy in this location.
There are no sections left to purchase on this side of the drive and any closer to the lakefront you would be in the millionaires' mile.
Fenced on two sides, the flat platform will keep the costs down for a potential build. Only single level homes are allowed bordering the Whangamata Reserve resulting in a low-density streetscape in this pretty neighbourhood which is established so you can invest with confidence.
1,033 sq m
FOR SALE: $535,000
VIEW: www.nzsothebysrealty.com/TAUP2161
Please phone for an appointment to view
KIM FRASER:
M+64 21 404 935 D +64 7 377 3166 kim.fraser@nzsir.com



This super-sized section is in the park-like grounds of "The Poplars" and will appeal to those looking for extra outdoor space. The fully fenced section offers plenty of space for camping, parking caravans or boats and for children and pets to play safely. Indoor-outdoor flow is emphasised, with access on all sides of the home to the grounds, and the centrally positioned deck is a private entertaining area nestled between the two wings of this modern home. This ex-show home is flawlessly presented and will be a delight for new owners to move into.
A three-metre-high feature wall greets you in the entranceway, where over-height ceilings increase the light. A kitchen with a slider window to the deck is adjacent to the open-plan living, where ranch sliders open on both sides. A wood-burner with a stone fire surround will be brilliant on cold nights and the ducted central heating is a convenient option.
Boundary lines are indicative only.
3 2 2 1,905 sq m
FOR SALE: $1,285,000
VIEW: www.nzsothebysrealty.com/TAUP2156
Please phone for an appointment to view
KIM FRASER:
M+64 21 404 935 D +64 7 377 3166 kim.fraser@nzsir.com
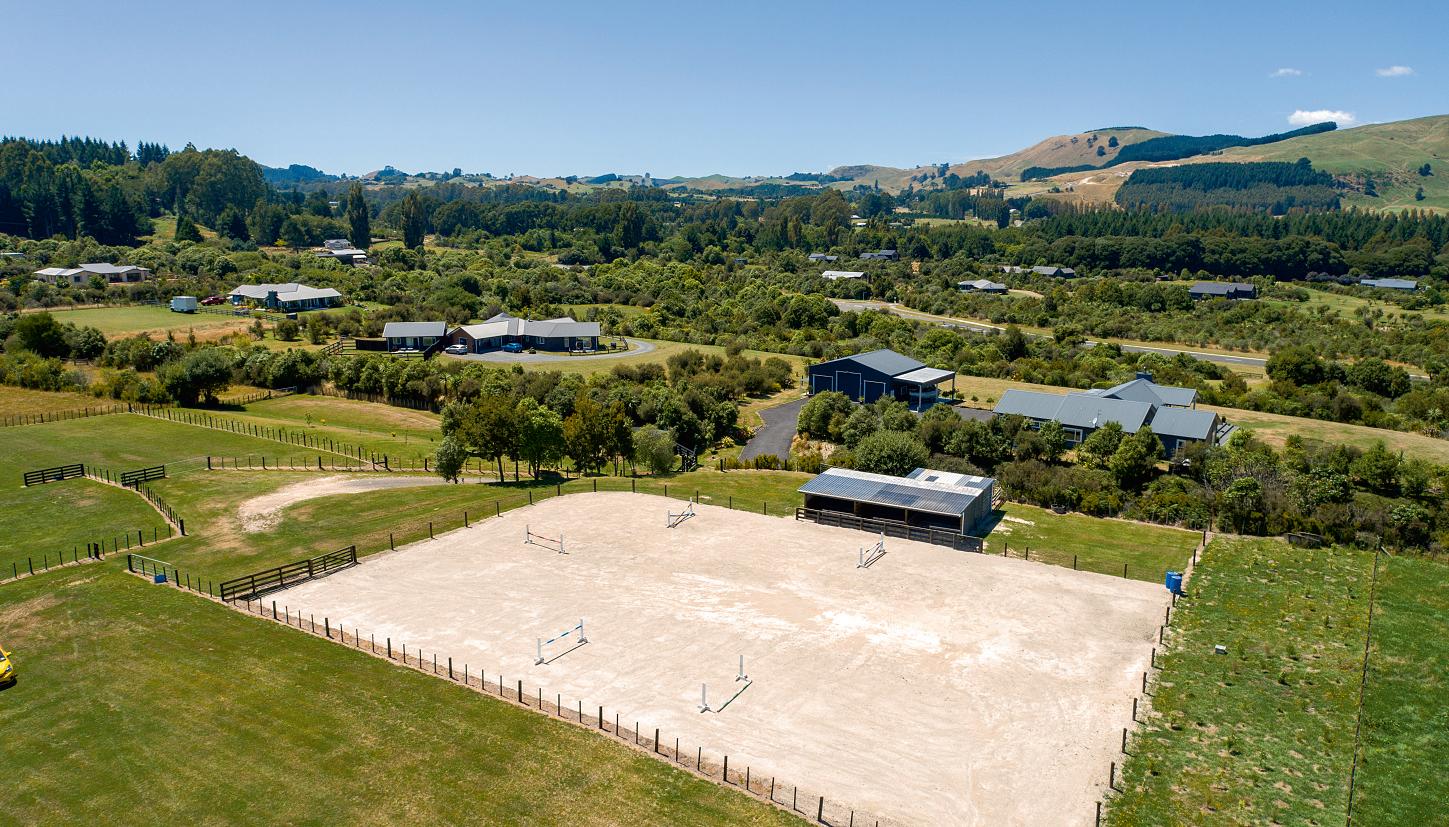


A beautifully landscaped, sweeping driveway leads to this private parcel of land where you can create your own retreat. Elevated above Kinloch, this flat lifestyle block has views across the valley with the Okaia Bush Reserve as a peaceful backdrop. It is a wonderful setting to place a new home. The unique factor here is that the animals close to your heart can be close to home as well. Eminently suitable for horse riding enthusiasts with an arena and stables already established, it is an opportunity to combine your passion with your home life when you design a new dwelling here. As the years go by, it will be hard to underestimate the value of having a genuine lifestyle property connected to Kinloch, where the lake and village are so accessible and Taupo township a short commute away.
This fully serviced site has five paddocks as well as the arena. The paddocks have tidy fencing with painted posts and water troughs.
FOR SALE: Price By Negotiation
VIEW: www.nzsothebysrealty.com/TAUP2168
Please phone for an appointment to view
KIM FRASER:
M+64 21 404 935 D +64 7 377 3166 kim.fraser@nzsir.com

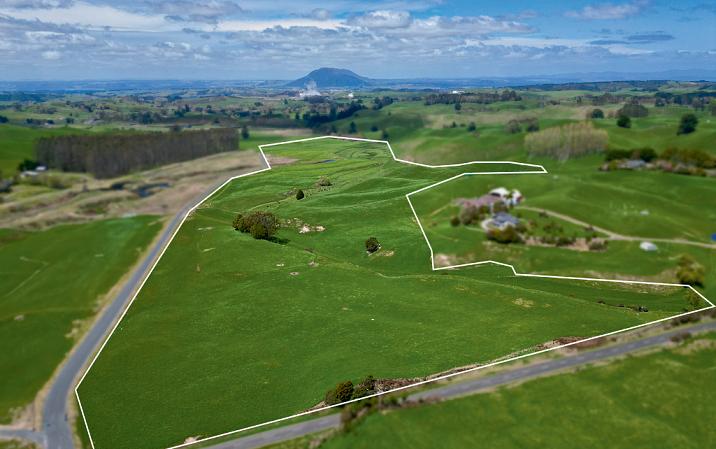

Rarely do lifestyle sections of this size come onto the market. Added to the impressive proportions is a superb location where your home will frame expansive, idyllic rural vistas.
There are 6 Lots for sale from 4.0 ha to 6.4 ha (more or less), offering endless possibilities; truly, this is a blank canvas waiting for the combined creative talents of architects and landscapers. This serene setting down a no exit road offers peace aplenty where you can feel immersed in the tranquil, rural landscape - and just a mere 10-minute drive away from town.
Titles are imminent and unobtrusive building covenants are in place. Power has already been installed at the gate and secure fencing has been erected. Select the designers to help you make your perfect family home a reality, and put in your offer.
Boundary lines are indicative only.
5.9658 ha
FOR SALE: $610,000
VIEW: www.nzsothebysrealty.com/TAUP2122
Please phone for an appointment to view
MIKE HUGHES:
M+64 27 66 222 68 D +64 7 377 3166 mike.hughes@nzsir.com

TO VIEW OUR CURRENT WAIKATO PROPERTIES
VISIT: www.bit.ly/nzsirwaikato
 772 ROTO O RANGI ROAD, CAMBRIDGE
772 ROTO O RANGI ROAD, CAMBRIDGE
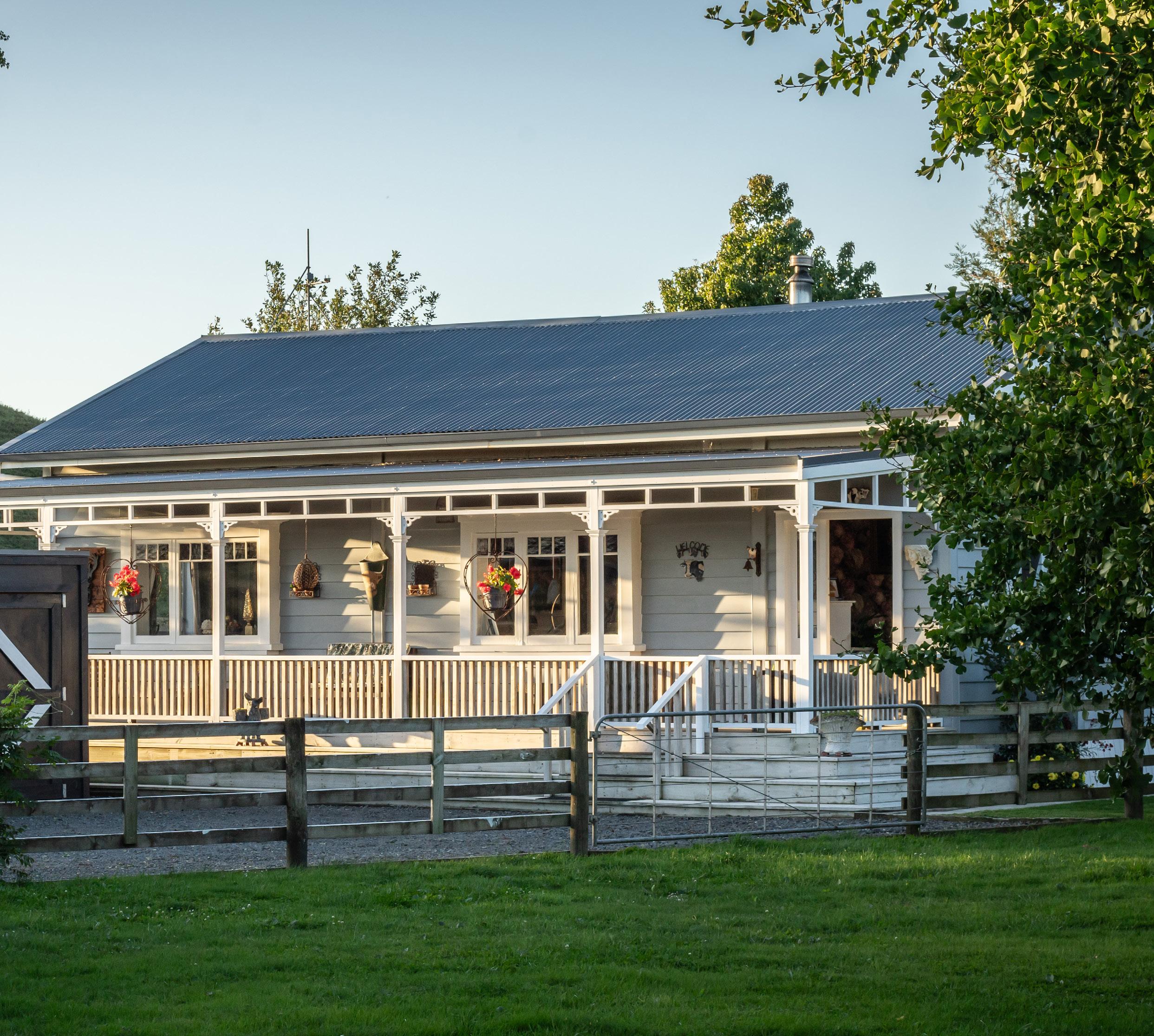









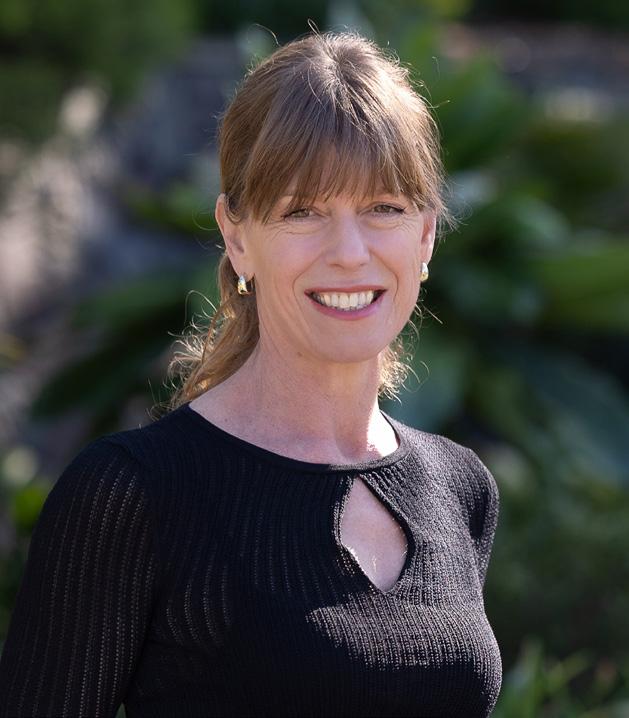


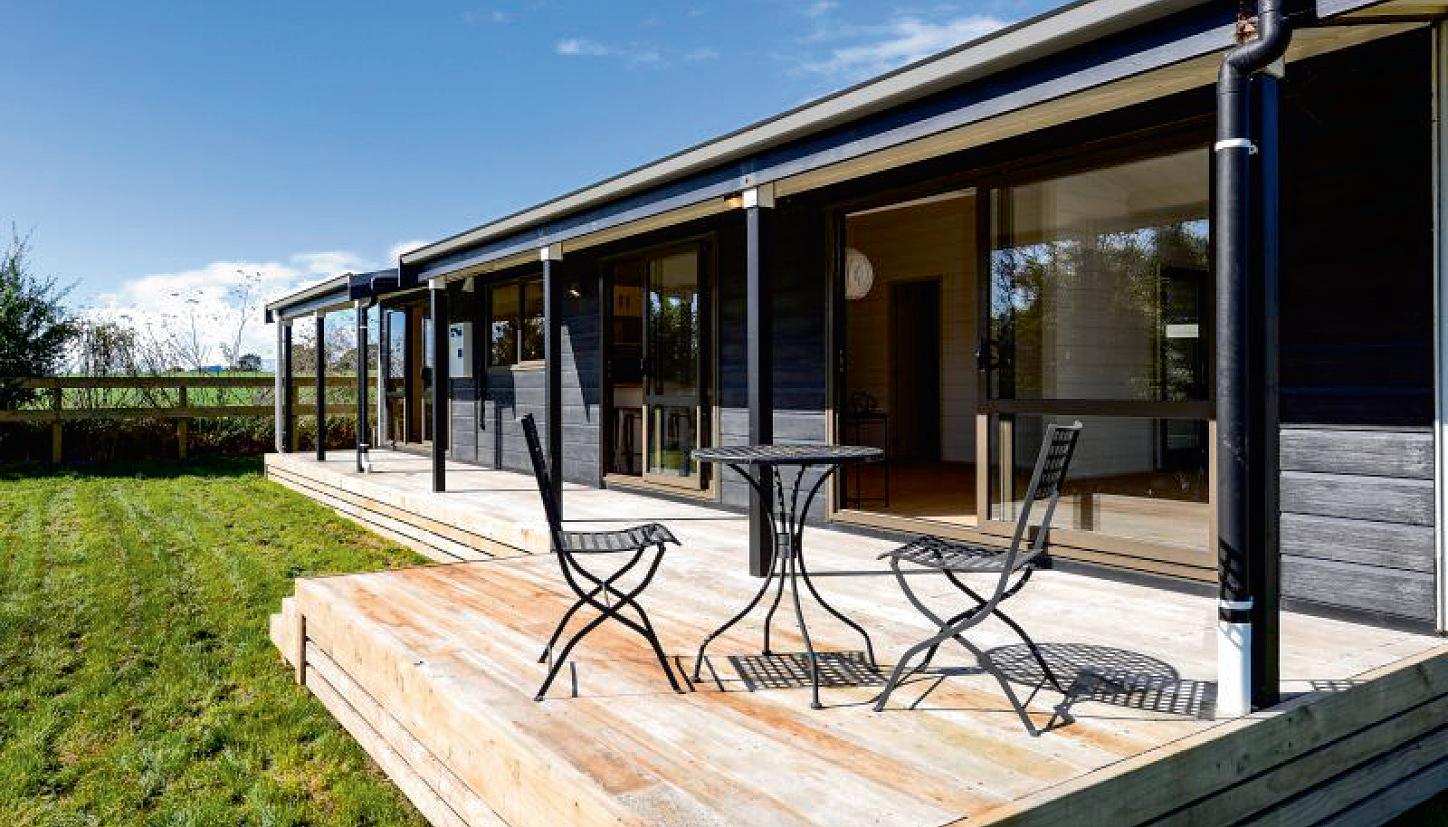


Welcome to 8B Sanders St, Arapuni. This is an opportunity to secure your retreat, a perfect get-away from the hustle and bustle. This instantly appealing solid Lockwood home is the complete package for first home buyers or downsizers. Ideal if you're looking for a haven that offers a blend of relaxation and recreation.
Situated on a 572 sq m (more or less) easy care fenced section, centrally located in the heart of Arapuni village. It's an easy stroll to the famous Rhubarb Cafe where you can soak up the relaxed vibe.
Presenting three bedrooms, a master that opens to a covered sun-drenched deck. The functional kitchen with breakfast bar is equipped with quality Fisher and Paykel appliances. The dining and living are open plan capturing the afternoon sun, with a conveniently positioned heat pump. The main bathroom is modern with neutral tones, a separate toilet, separate laundry, all feature quality fixtures.
3 1 1 572 sq m
FOR SALE: $559,000
VIEW: www.nzsothebysrealty.com/CAM1239
Please phone for an appointment to view
JANINE MCWHANNELL:
M+64 21 487 112 D +64 7 464 0184 janine.mcwhannell@nzsir.com
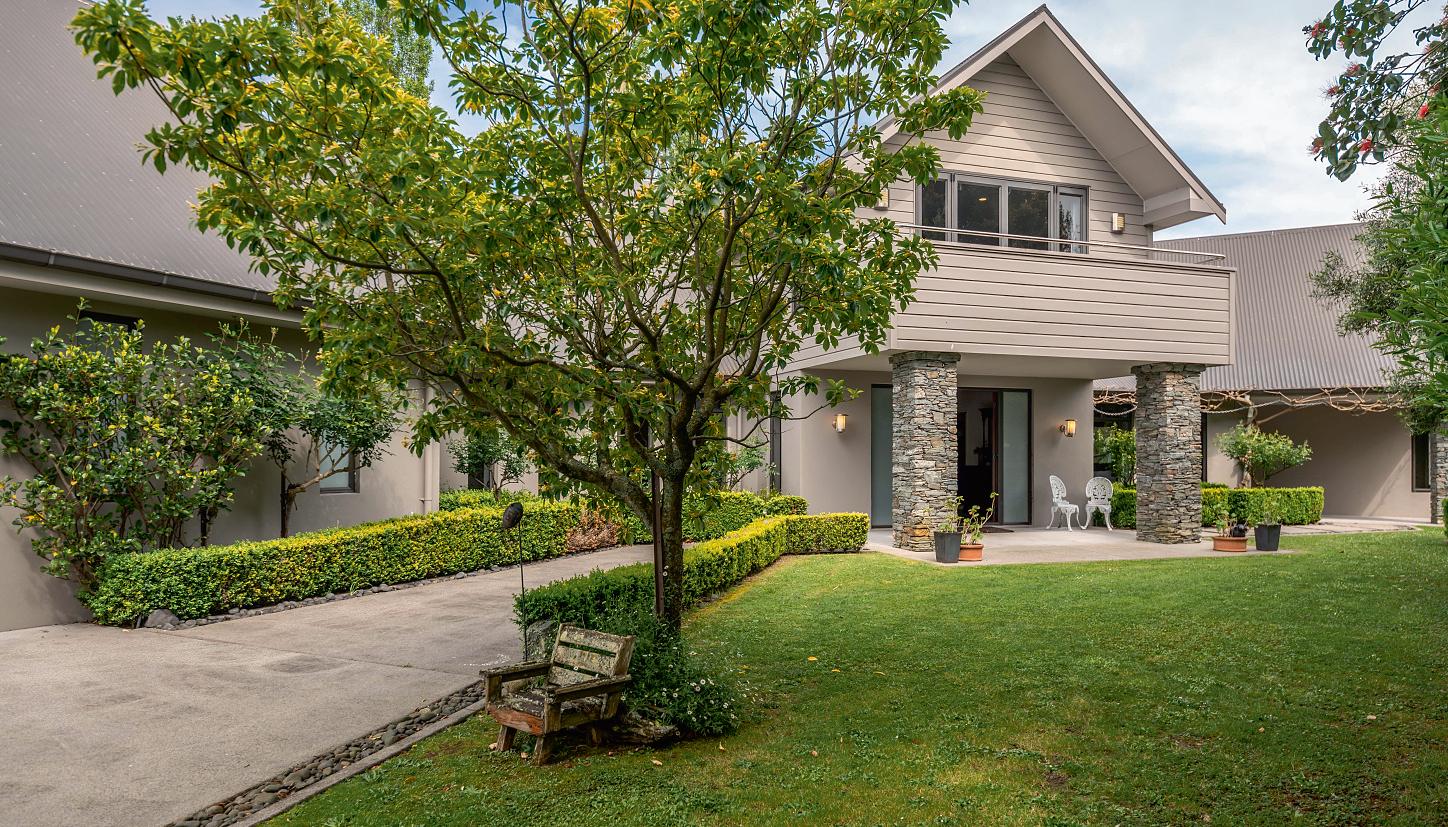


Now surplus to their needs our vendors say sell today. Built of brick, rendered in concrete with a touch of linear and Schist it's time to discover the epitome of elegance, comfort and great design in this four-bedroom, three-bathroom family home. Hidden among mature, private landscaping, elevated, boasting views out across Mt Pirongia, and beyond. Lovingly maintained by our owners for many years, it's now ready for you to upgrade and add your own colours and flair to house your family for ensuing years.
Step outside to 2,940 sq m (approx.) of lush lawns and mature gardens, where the size of the home doubles in summer with multiple patios and picnic areas - the perfect setting to watch the sun disappear below the horizon. The strategically positioned layout ensures you're always bathed in sunshine and out of sight from neighbours, making this home a tranquil haven within the town.
4 3 3 2,946 sq m
FOR SALE: $1,460,000
VIEW: www.nzsothebysrealty.com/CAM1262
Please phone for an appointment to view
LORENZO SCARTOZZI:
M+64 27 436 3531 D +64 7 464 0184 lorenzo.scartozzi@nzsir.com
LESLEY ACUTT:
M+64 21 994 440 D +64 7 464 0186 lesley.acutt@nzsir.com
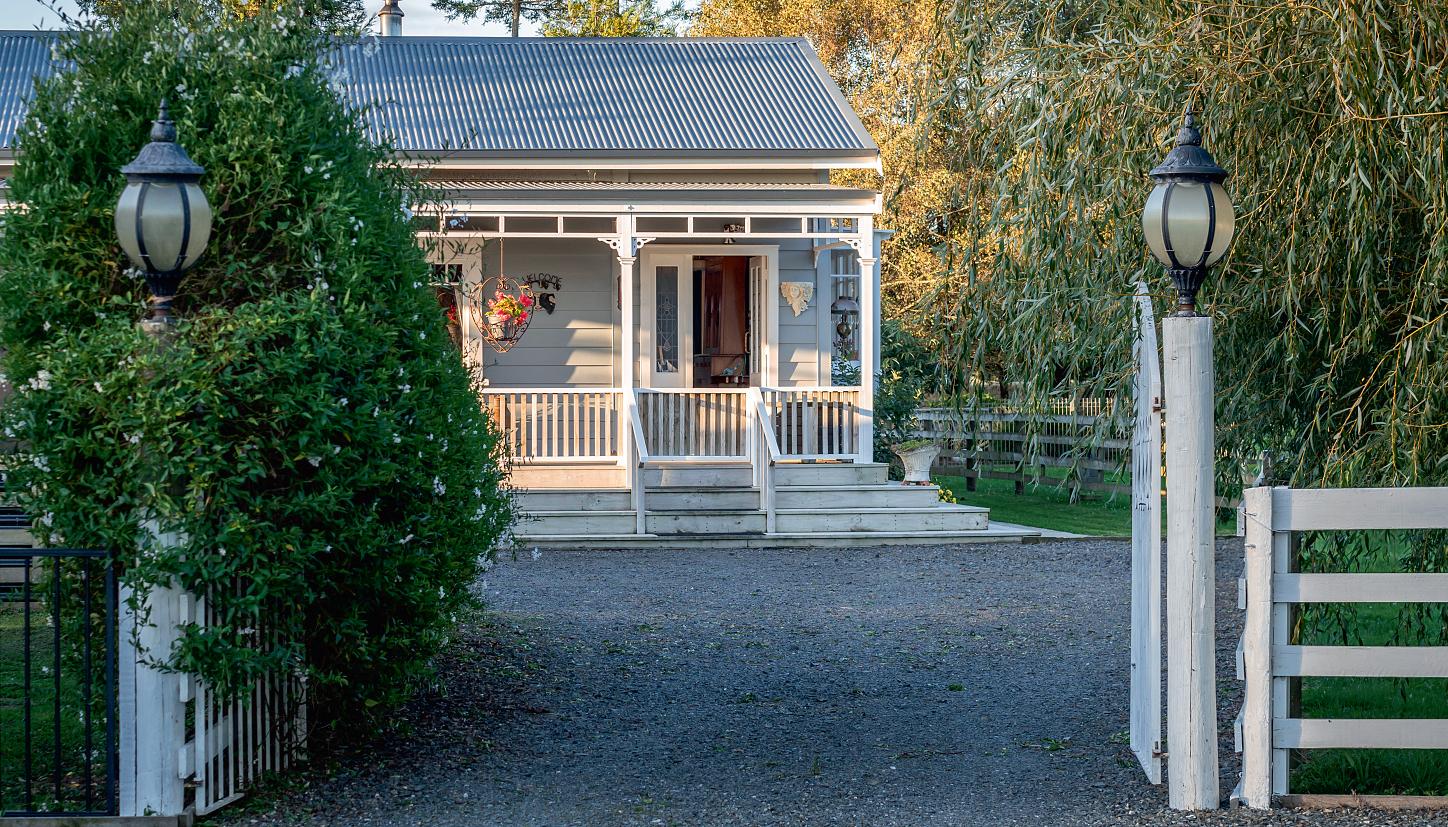


Embrace the tranquillity of this enchanting country home, just a short drive from Cambridge. Nestled in a picturesque setting, right across from a sought-after country school, this property is a true haven for those seeking character, charm and serenity.
Step into your own chocolate-box dream as you explore this character-filled bungalow. With warmth and character oozing from every corner, this home is a perfect blend of classic charm and modern comfort. Enjoy the cosy ambiance that makes every day feel like a retreat.
The allure continues outdoors with meticulously landscaped gardens. Revel in the beauty of nature as you unwind on the gorgeous decking that extends seamlessly from your living areas, providing the perfect spot for relaxation and entertainment, or head out to the pergola covered in grapes.
The first bonus here is this not only offers a charming main residence but also a delightful studio cottage all set up for either Airbnb, permanent rental or extended family.
AUCTION: 12:00 p.m. Thursday 18 April 2024, NZSIR Cambridge (unless sold prior)
VIEW: www.nzsothebysrealty.com/CAM1378
Please phone for an appointment to view
MICHELLE VAN DER PARK:
M+64 27 224 2066 D +64 7 464 0186
michelle.vanderpark@nzsir.com
LESLEY ACUTT:
M+64 21 994 440 D +64 7 464 0186
lesley.acutt@nzsir.com
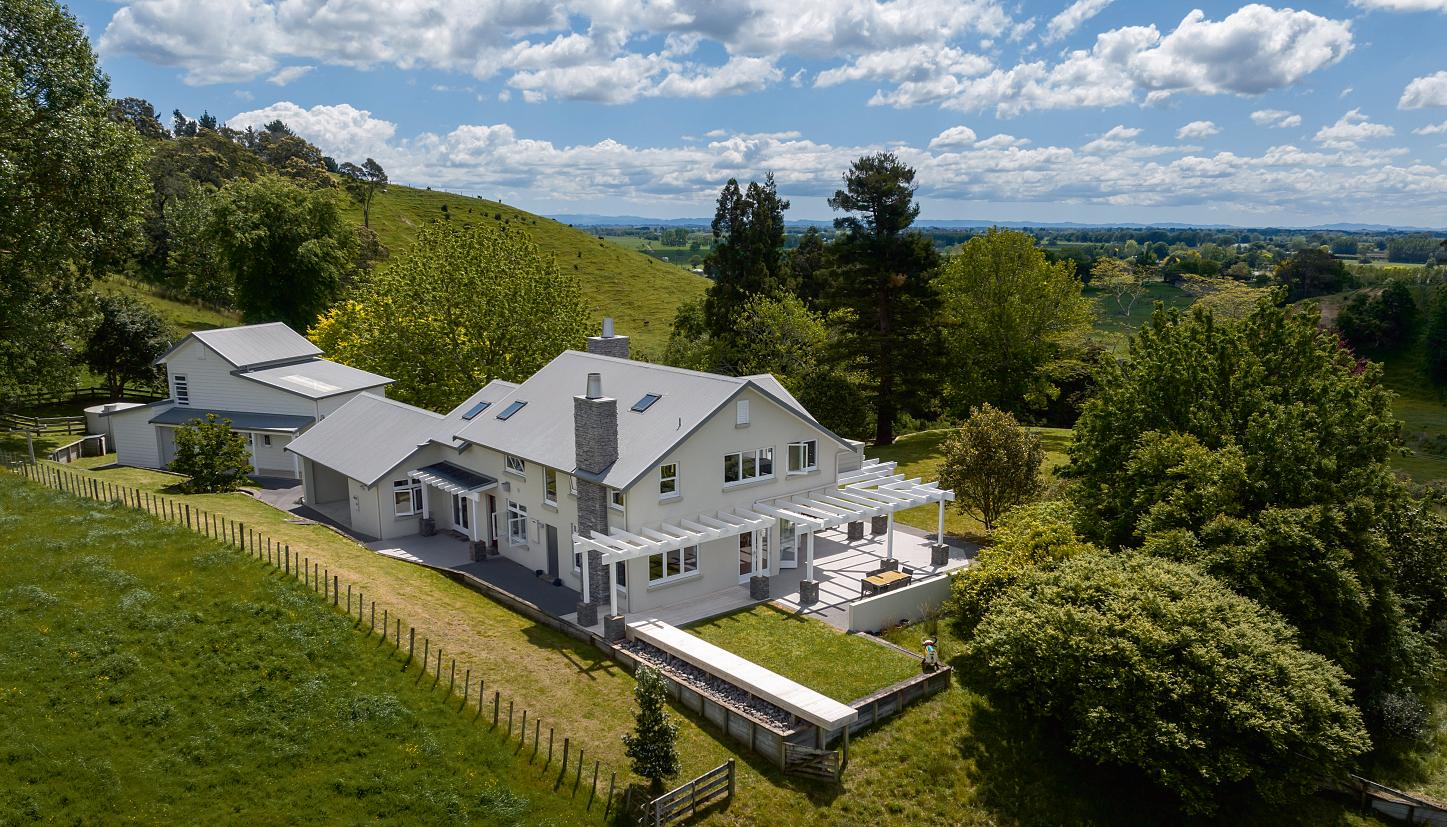


Welcome to 74 Norwegian Road, just 8.6km from the Cambridge Town Centre. Discover the epitome of modern farm-style living in a natural hill country setting. This exceptional architecturally designed home, built in 2009, presents timeless elegance, every detail meticulously considered using superior materials and bespoke design elements. Lookout points from all windows captivate breathtaking hillside views, with Maungatautari mountain as a backdrop.
An elevated 1.55 ha site exudes privacy and tranquillity, surrounded by established trees, low maintenance gardens, a bountiful orchard and a space with a jetty, ready for a pool! A large feature lawn extends from the north-facing dwelling to a ha-ha, ensuring uninterrupted views. The land is aptly suited for sheep grazing, with fenced paddocks.
The stylish 90 sq m two-storey barn, offers multiple options, storage, workshop, gym, home business, studio living, even equipped for home kill.
4 4 2 1.5534 ha
FOR SALE: $2,500,000
VIEW: www.nzsothebysrealty.com/CAM1276
Please phone for an appointment to view
JANINE MCWHANNELL:
M+64 21 487 112 D +64 7 464 0184 janine.mcwhannell@nzsir.com



Luxurious Lakeside Homestead
Welcome to your dream home, a grand homestead perched majestically above the serene Lake Karapiro. This exquisite property offers a lifestyle of luxury, style, and opulence. If you have an appreciation for Hamptons design, you're in for a treat with this meticulously crafted residence.
A tranquil tree-lined driveway guides you to the impressive entrance, setting the tone for the splendour that awaits within. The commercial-grade construction, once a Lodge, ensures the highest standards of quality, durability, and style. Features include the aesthetically rendered brick lower level, fire doors, double-glazing, an elevator, and insulation between levels for total silence. Surround yourself in the beauty of manicured park like gardens. Multiple outdoor spaces provide perfect settings to unwind and entertain guests.
If you're a discerning buyer in search of the pinnacle of luxury living, seize this rare opportunity to own an estate of this calibre.
5 7 5 2.5632 ha
FOR SALE: Price By Negotiation
VIEW: www.nzsothebysrealty.com/CAM1147
Please phone for an appointment to view
MICHELLE VAN DER PARK:
M+64 27 224 2066 D +64 7 464 0186
michelle.vanderpark@nzsir.com
LESLEY ACUTT:
M+64 21 994 440 D +64 7 464 0186
lesley.acutt@nzsir.com
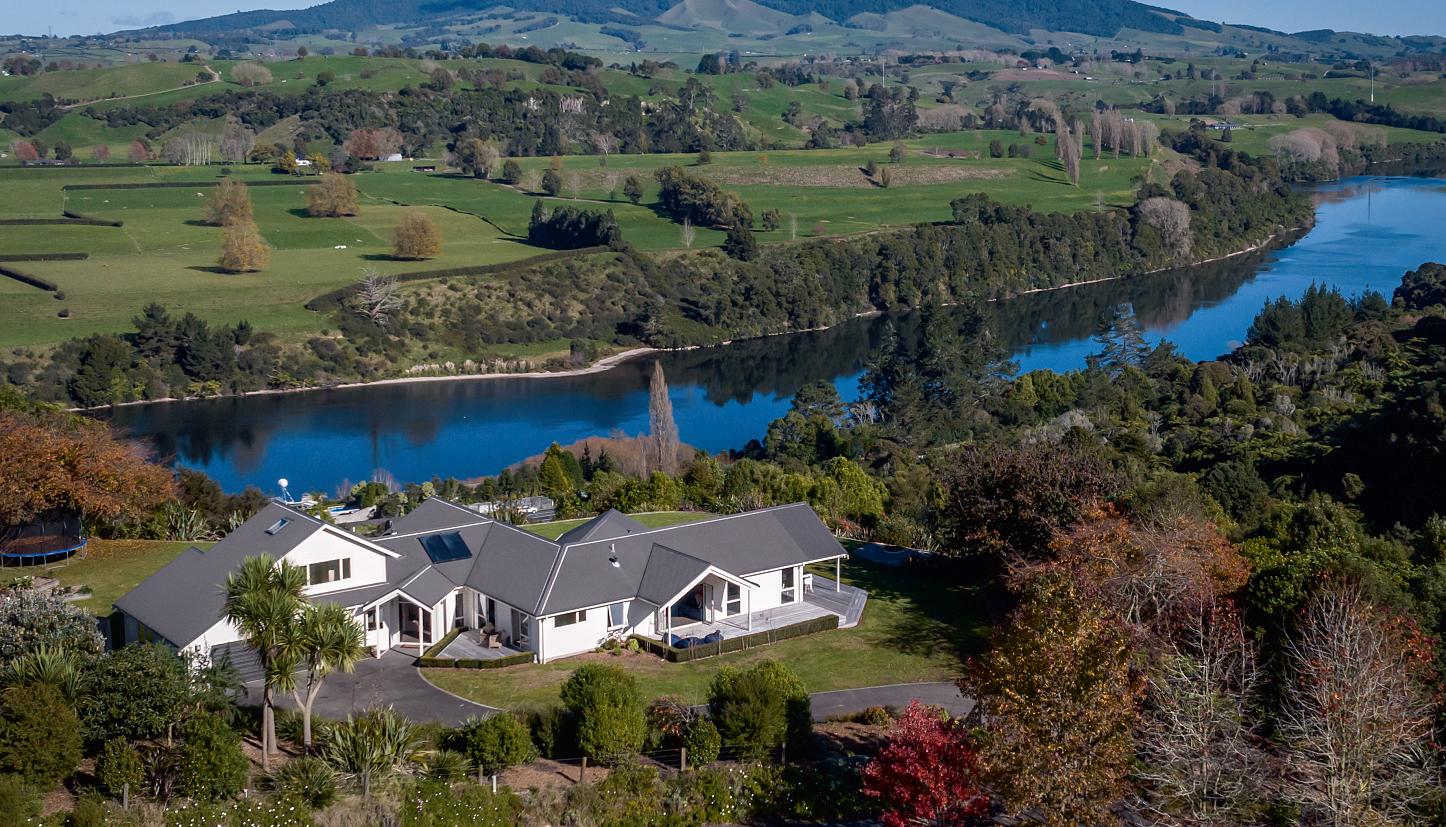
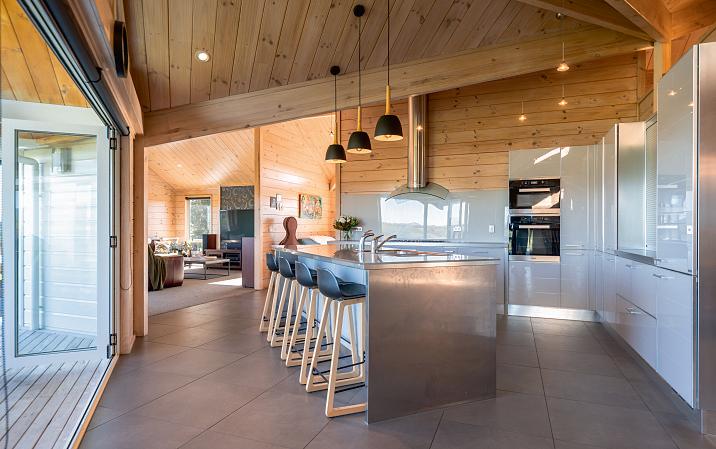

"We are packed and ready to go but need to sell first". These are our vendors instructions so it's really worth taking a look at this one. Commanding panoramic views of magnificent Lake Karapiro and beyond. Set atop a long tarred private road, far away from the road and any hustle and bustle, you will arrive at the electric gates, into a property where you can relish in the privacy.
Experience the epitome of charm and style, this stunning family home sits proudly elevated, Surrounded by the untouched beauty of New Zealand's native bush, this is your chance to claim your very own piece of paradise.
The flexible layout easily adapts to how you wish to live in your home. Spacious lounges, provide ample scope for dining, relaxation, and entertainment, along with a separate office, hobby room or fifth bedroom. Unwind in style as you choose between the downstairs master bedroom or the upstairs suite both offering comfort, tranquillity, and stunning views.
4 3 2 1.044 ha
FOR SALE: Price By Negotiation
VIEW: www.nzsothebysrealty.com/CAM1164
Please phone for an appointment to view
MICHELLE VAN DER PARK:
M+64 27 224 2066 D +64 7 464 0186
michelle.vanderpark@nzsir.com
LESLEY ACUTT:
M+64 21 994 440 D +64 7 464 0186
lesley.acutt@nzsir.com



The mirror image design of this expansive 234 sq m residence is tailor-made to accommodate two families under one roof. This along with the 100 sq m Colour Steel shedding makes this an enviable opportunity in a popular locale. Completed in November 2017, the easy-care Triclad weatherboard and Cedar dwelling has all the modern comforts and appointments. Each family is treated to an environment containing multiple bedrooms, bathrooms and open-plan separate living areas. A large light-filled foyer opens to reveal access to each wing, there is an absolute sense of privacy between both the East and West wing.
The East wing incorporates large open-plan living, dining and a sleek kitchen with a large central island, two bedrooms, an en-suite, a main bathroom and laundry.
The West wing incorporates an open plan living, dining, storage area, wetroom, three bedrooms, ensuite, main bathroom and laundry.
5 4 4 4,708 sq m
FOR SALE: Price By Negotiation
VIEW: www.nzsothebysrealty.com/HAM1371
Please phone for an appointment to view
KRISTEN GOULD:
M+64 21 279 4949 D +64 7 464 0186 kristen.gould@nzsir.com
ABBEY GOULD:
M+64 22 031 1658 abbey.gould@nzsir.com



With oodles of charm and an abundance of street appeal 41 Cowley Drive is a residence that will impress. This two-story brick and cedar home is nestled in established private grounds providing a peaceful sanctuary for all the family - this is a property that lends itself to multi-generational living or work-from-home scenarios, offering plenty of options for everyone in the family.
Upgraded in recent times with modern improvements that allow you to move in, unpack, and simply enjoy, you will love the natural light that bathes the modern open-plan kitchen thoughtfully appointed with all the necessities for culinary enthusiasts, a dining room, and a formal lounge all with patio spaces that beckon gatherings with friends and family, and an easy flow outside that encourages shared moments.
Motivated Vendors have found their new home and want a swift sale!
Call Aimee now to find out more.
5 2 2 2,764 sq m
FOR SALE: Price By Negotiation
VIEW: www.nzsothebysrealty.com/CAM1372
Please phone for an appointment to view
AIMEE BELTON:
M+64 210 277 2426 D +64 7 464 0186 aimee.belton@nzsir.com
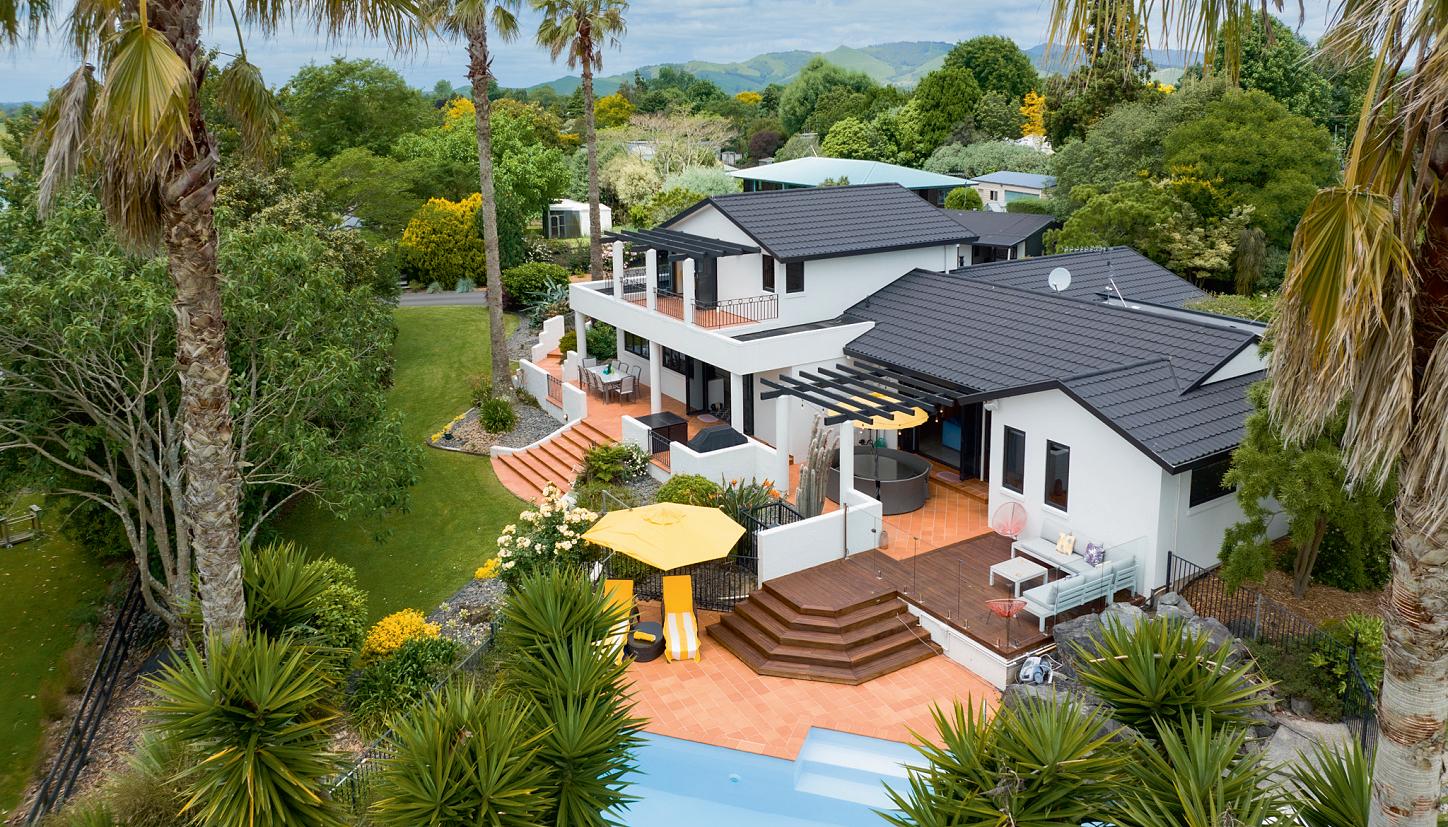

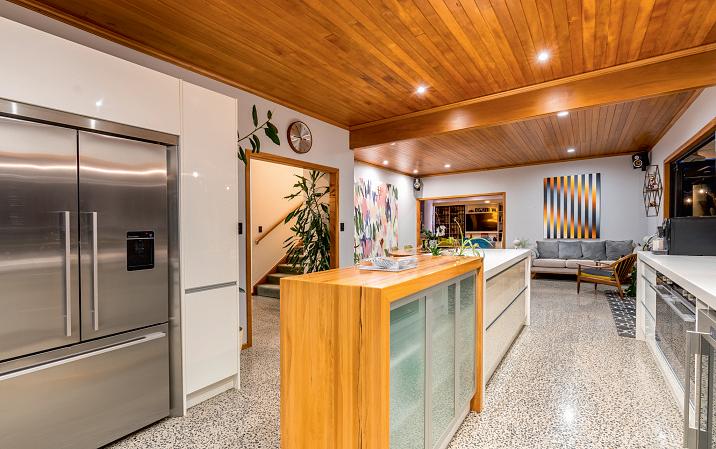
Escape the ordinary and step into a life of luxury and entrepreneurship with this exceptional property. Welcome to 73 Milton. This unique offering combines a thriving accommodation business with a stunning home, creating a lifestyle opportunity like no other.
The Business: Easily run by one person, with a proven track record of good income. Three individual guest suites, plus the convenience of a communal lounge and kitchen. In close proximity to everything that defines the Cambridge lifestyle - Lake Karapiro, Fieldays, Hobbiton and a short drive to town, this is an ideal destination for guests seeking both adventure and relaxation consistently gaining rave reviews and repeat/referral business.
The Home: Luxurious living, designed for complete privacy from the business, and a peaceful and serene living experience. Mid-century inspired interiors that exude style and sophistication. The focal point of the home is the stylish, state of the art kitchen and living areas.
7 5 5 2,946 sq m
FOR SALE: Price By Negotiation (Price is + GST if any)
VIEW: www.nzsothebysrealty.com/CAM1288
Please phone for an appointment to view
LESLEY ACUTT:
M+64 21 994 440 D +64 7 464 0186
lesley.acutt@nzsir.com
MICHELLE VAN DER PARK:
M+64 27 224 2066 D +64 7 464 0186 michelle.vanderpark@nzsir.com



Just imagine, bringing up the kids in a serene, relaxed lifestyle property just minutes from Cambridge. A couple of paddocks for a couple of pets. Long evenings with friends and family sharing stories and making memories beside the outdoor fire.
I have found the place.
Karapiro village sits just five minutes from Cambridge with easy access to the Waikato expressway to Hamilton, Tauranga or Auckland, and a nice walk down to Lake Karapiro, you are not to far from anywhere. The heart of the village being power-board homes from the 1940s protected as heritage homes, and now surrounded by exclusive lifestyle properties, all on large sections with lovely homes.
47 Hydro Road was built in 2003, it has a very relaxed lifestyle feel, all the living areas, kitchen, family/dining and separate lounge opening through either bi-folding doors or stacking sliders to the fantastic out-door living which includes a spacious portico as well as ample other sunny deck space ideal for relaxing.
4 2 3 5,010 sq m
FOR SALE: $1,690,000
VIEW: www.nzsothebysrealty.com/CAM1351
Open Home: 1:30 - 2:00 p.m. Sunday 31 March 2024 and 1:30 - 2:00 p.m. Sunday 7 April 2024 or view by appointment
MELODEE TRIBE:
M+64 27 673 0873 D +64 7 464 0184 melodee.tribe@nzsir.com
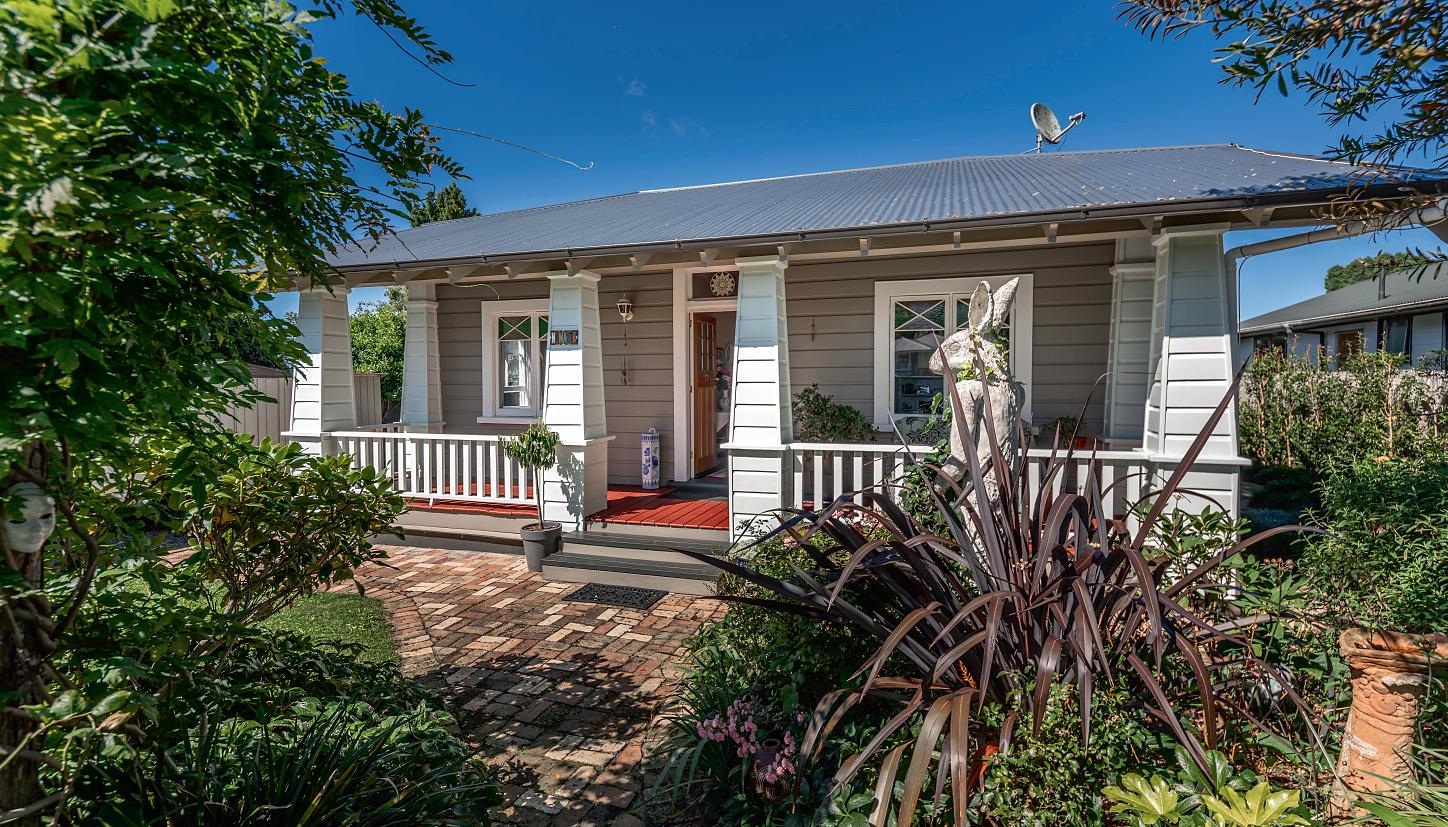
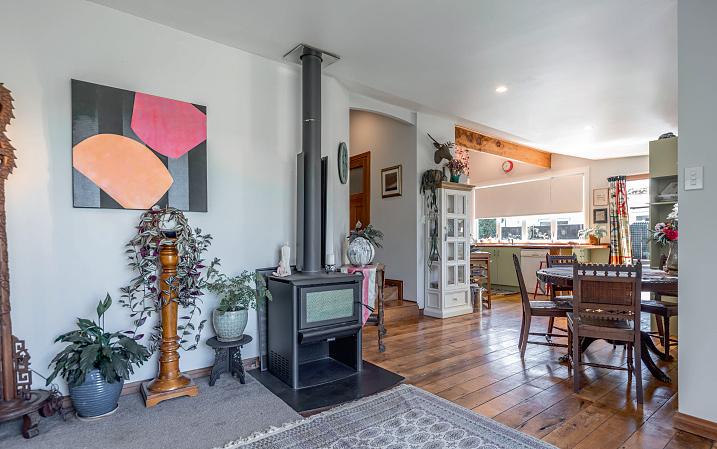
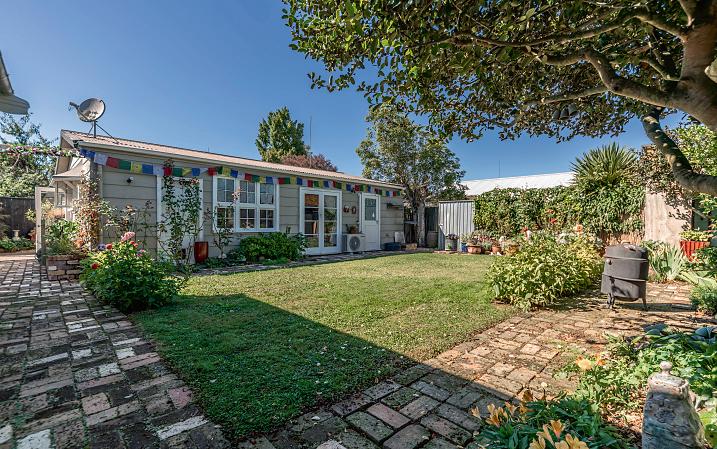
A tranquil and inspirational environment will enhance your creative talents in this character home on 618 sq m, fenced and gated for peace and privacy. Two kauri trees, flower gardens and brick paving paint a pretty picture leading to a pottery workshop (Twin Kauri Studio).
Enjoy the charms of a transitional villa, built in 1920, restored to preserve original features such rimu ceilings and floors, adding a wood-burner, HRV, upgraded kitchen with deluxe Belling double oven/gas hob and brand-new dishwasher.
Three double bedrooms (main with walk-in wardrobe and en-suite opening to a screened outdoors bath) plus a luxurious family bathroom.
A detached three-room dwelling, currently an art studio with three-phase power, heat pump, shower, toilet, laundry and separate office, offers many options, perhaps a work-from-home business or space for an extended family.
TENDER: Closes 4:00 p.m. Thursday 4 April 2024, NZSIR Cambridge (unless sold prior)
VIEW: www.nzsothebysrealty.com/CAM1365
Please phone for an appointment to view
TONY MILLS:
M+64 21 35 34 34 D +64 7 464 0186 tony.mills@nzsir.com

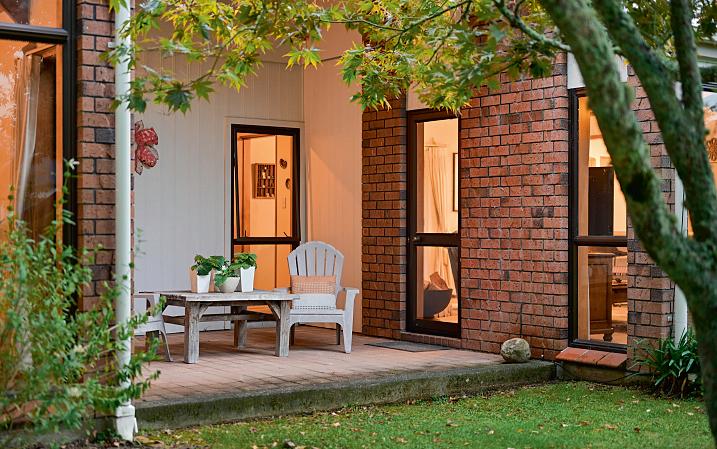
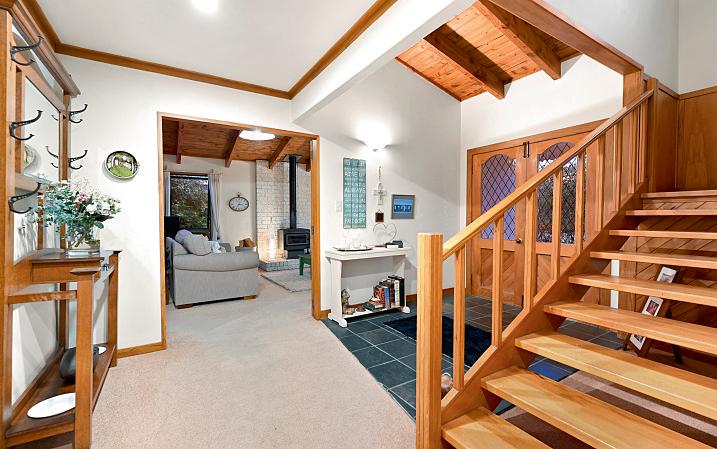
Nestled in a tightly held pocket of Cambridge, 54 Addison Street presents a unique opportunity for families seeking an exceptional property brimming with character and space. This 1980s gem boasts unique tongue and groove accents and wood paneling throughout, harmoniously combined with sarked ceilings of varying pitches creating interest.
The home sits proudly on a generous 1,200 sq m section, adjacent to a tranquil river reserve. The picturesque setting is enhanced by mature trees, meticulously maintained grounds, and vast level lawns, an idyllic backdrop for family life and entertainment.
Spanning a substantial 266 sq m split over two levels, this property caters to the dynamics of largescale family living. With multiple living rooms and versatile bedroom arrangements that provide options for everyone. The heart of the home, the kitchen, has undergone a complete modern transformation, ensuring a blend of contemporary flair with the home's original rustic vibe.
4 2 2 1,200 sq m
FOR SALE: Price By Negotiation
VIEW: www.nzsothebysrealty.com/HAM1382
Please phone for an appointment to view
KRISTEN GOULD:
M+64 21 279 4949 D +64 7 464 0186 kristen.gould@nzsir.com
ABBEY GOULD:
M+64 22 031 1658 abbey.gould@nzsir.com
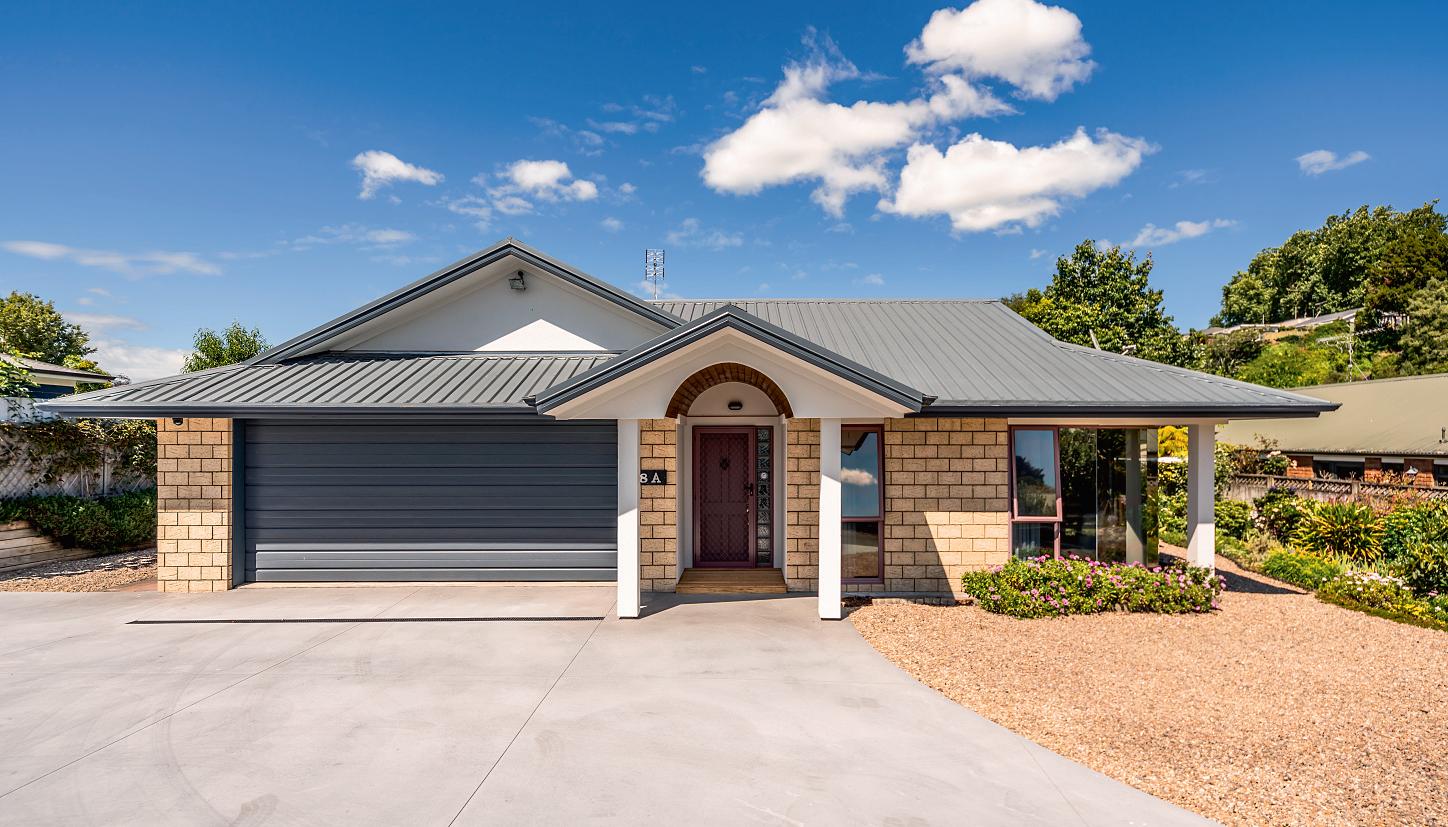
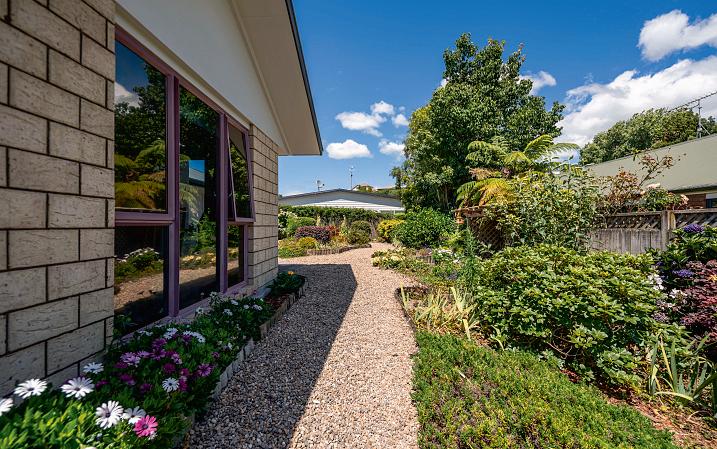
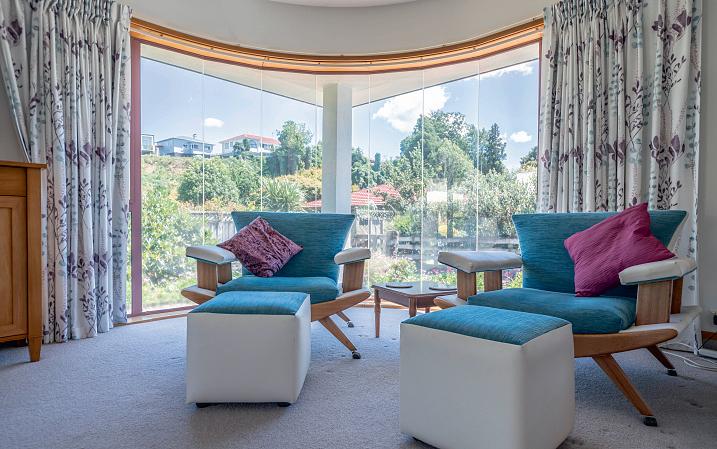
Town,
Want to be close to town? Then be quick to view this lovely private home where you can stroll to the vibrant Cambridge CBD or just pop across the road for a swim at Cambridge's fantastic new aquatic centre.
Set back from the street on a sunny 726 sq m freehold site, this delightful home features a picturesque garden and no lawns to mow, allowing you plenty of time to enjoy nearby Waikato River scenic walkways, parks and, of course, town centre attractions. Handily located to schools, zoned for Cambridge Primary, Cambridge Middle and Cambridge High.
Built in 1997 and extensively renovated in recent years, the house has been cleverly designed to make the most of its 190 sq m floor area, encompassing a modern central kitchen, two living areas (including picture windows overlooking the garden), large office nook and three roomy double bedrooms, main with en-suite, walk-in wardrobe and patio access.
3 2 2 726 sq m
FOR SALE: $1,050,000
VIEW: www.nzsothebysrealty.com/CAM1332
Please phone for an appointment to view
TONY MILLS:
M+64 21 35 34 34 D +64 7 464 0186 tony.mills@nzsir.com

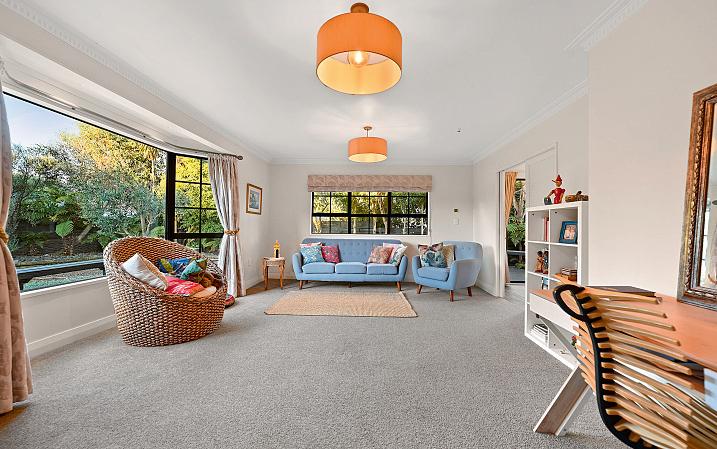

Positioned in a desirable, leafy Cambridge address you'll discover this attractive, home nestled on a sizeable 1,167 sqm of land.
Access is via an automatic gate, this along with the fully fenced section provides security and peace of mind for all of the family. This modernised home is immaculate throughout with all of the hard work having been completed. The home has a calming neutral interior and incorporates an open-plan kitchen, dining and a sun-filled lounge, there are three bedrooms including the master with en-suite.
You'll always feel comfortable in this home with heat pumps all year in the hot summer months and a fireplace during the colder months. The living areas open to capture the restful surrounds, the established native perimeter planting is the perfect backdrop for outdoor entertaining and there is ample room for kids to play.
3 2 2 1,167 sq m
FOR SALE: $1,079,000
VIEW: www.nzsothebysrealty.com/CAM1336
Please phone for an appointment to view
KRISTEN GOULD:
M+64 21 279 4949 D +64 7 464 0186 kristen.gould@nzsir.com
ABBEY GOULD:
M+64 22 031 1658 abbey.gould@nzsir.com



Unleash the full potential of your racing team with this unparalleled equestrian property. Nestled just across the road from the racecourse, your horses can hit the track within minutes - no need for daily trucking. Future Investment in the deferred residential zoning adds allure to this already remarkable opportunity.
Executive Luxury Living:
•Spacious 421sq m, five year old Builders home with no expense spared
•All rooms are extra large
•2.7m stud height throughout
•Four Bedrooms and/or office
•Wrap-around decks with large doors flowing out from every room
•Outdoor patios, water features and stunning landscaped grounds
•Two log burners with wetback and fully double glazed
•Bespoke kitchen- ideal for those that love to entertain
5 3 2 2.0005 ha
FOR SALE: Price By Negotiation
VIEW: www.nzsothebysrealty.com/CAM1353
Please phone for an appointment to view
LESLEY ACUTT:
M+64 21 994 440 D +64 7 464 0186
lesley.acutt@nzsir.com
MICHELLE VAN DER PARK:
M+64 27 224 2066 D +64 7 464 0186
michelle.vanderpark@nzsir.com

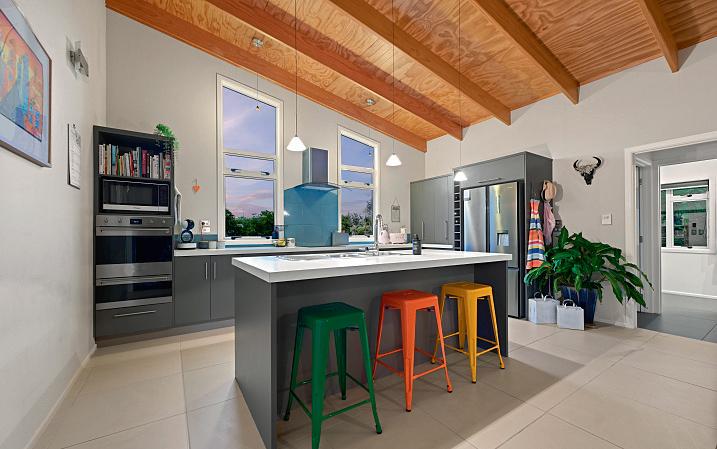

Welcome to your dream family abode, nestled in one of Cambridge's most sought-after neighbourhoods. This stunning four-bedroom, two-bathroom house is the perfect haven for families, commuters or home investment. Rental appraisal is available upon request.
The unique and flexible open floor plan offers ample space for all family members to enjoy, while the heart of the home is the open-plan dream kitchen and living area, which opens out to a private courtyard. The feature ply high ceilings provide a sense of space, enhanced by Trubridge lighting and exposed beams for a designer finish.
Constructed with plaster over a cavity system and weatherboard, the house is fully insulated, double glazed, and warmed by heat pumps as well as underfloor heating in the tiled areas. The exterior is completed with an established fully fenced garden and complemented by fruit trees and raised vegetable beds.
4 2 2 954 sq m
FOR SALE: $1,195,000
VIEW: www.nzsothebysrealty.com/CAM1261
Please phone for an appointment to view
ABBEY GOULD:
M+64 22 031 1658 abbey.gould@nzsir.com
KRISTEN GOULD:
M+64 21 279 4949 D +64 7 464 0186 kristen.gould@nzsir.com

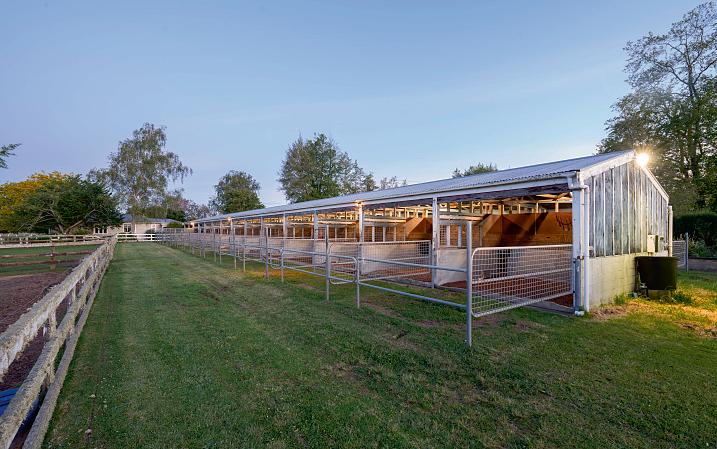
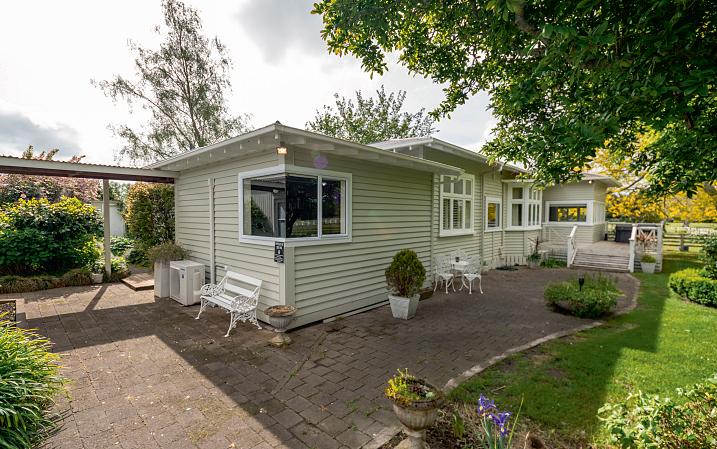
Welcome to the ultimate equestrian haven. This remarkable property spans 6.3ha (approx) of prime Waikato land, offering an unrivaled opportunity for racehorse training, breeding, breaking, or any equestrian endeavour you desire. Situated in the equine hub of Cambridge, this property is a horse enthusiast's dream come true, with easy access to the nearby race track and two of the country's best equestrian hospitals within a five-minute drive.
This property offers all the amenities needed to elevate your equine business or passion to new heights. Multiple blocks of stables, including a block with six stables, feed-room, and tack-room. Another block with 25 stables and feed room, offers access to covered or open stable, as the horses choose. Two extra-large stables in this complex - ideal for mares and foals, with room to walk out on two sides.
3 2 2 6.3015 ha
FOR SALE: Price By Negotiation
VIEW: www.nzsothebysrealty.com/CAM1259
Please phone for an appointment to view
LESLEY ACUTT:
M+64 21 994 440 D +64 7 464 0186
lesley.acutt@nzsir.com
MICHELLE VAN DER PARK:
M+64 27 224 2066 D +64 7 464 0186 michelle.vanderpark@nzsir.com

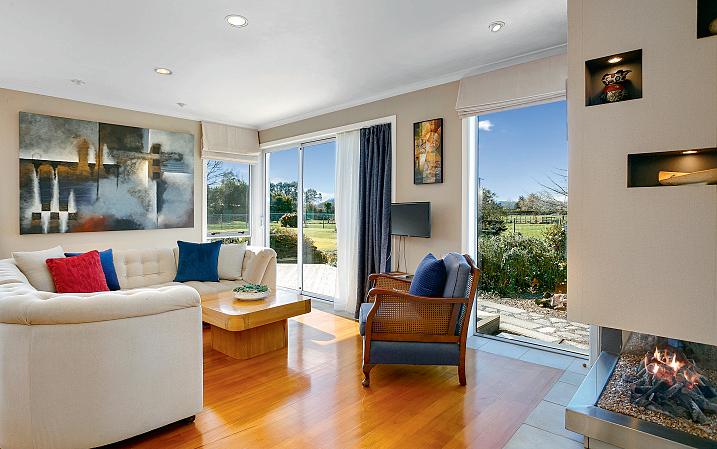

Lodge: Seize
This sanctuary that has graced the landscape for 35 years, now Priced below CV is urgently seeking new owners. The current stewards, fueled by a sense of change, are ready to pass on this haven of possibilities, presenting a rare chance for an unparalleled lifestyle.
Along with the main dwelling, the addition of an attached wing featuring three bedrooms with facilities and a separate self-contained single unit makes this space ideal for long-term buyers, extended families or for those looking to generate income. A tranquil plunge pool invites you to embrace refreshing moments on warm days, while the north-facing grounds and croquet lawn provide ample space for play and relaxation. The property also offers massive paddocks to run the stock and an enclosed raised garden area with two superb green houses.
Whether you're seeking a spacious family residence, a source of income, or a retreat to welcome guests, this property fulfils every desire.
8 6 1 1.0332 ha
FOR SALE: $1,900,000
VIEW: www.nzsothebysrealty.com/CAM1263
Please phone for an appointment to view
LORENZO SCARTOZZI:
M+64 27 436 3531 D +64 7 464 0184 lorenzo.scartozzi@nzsir.com
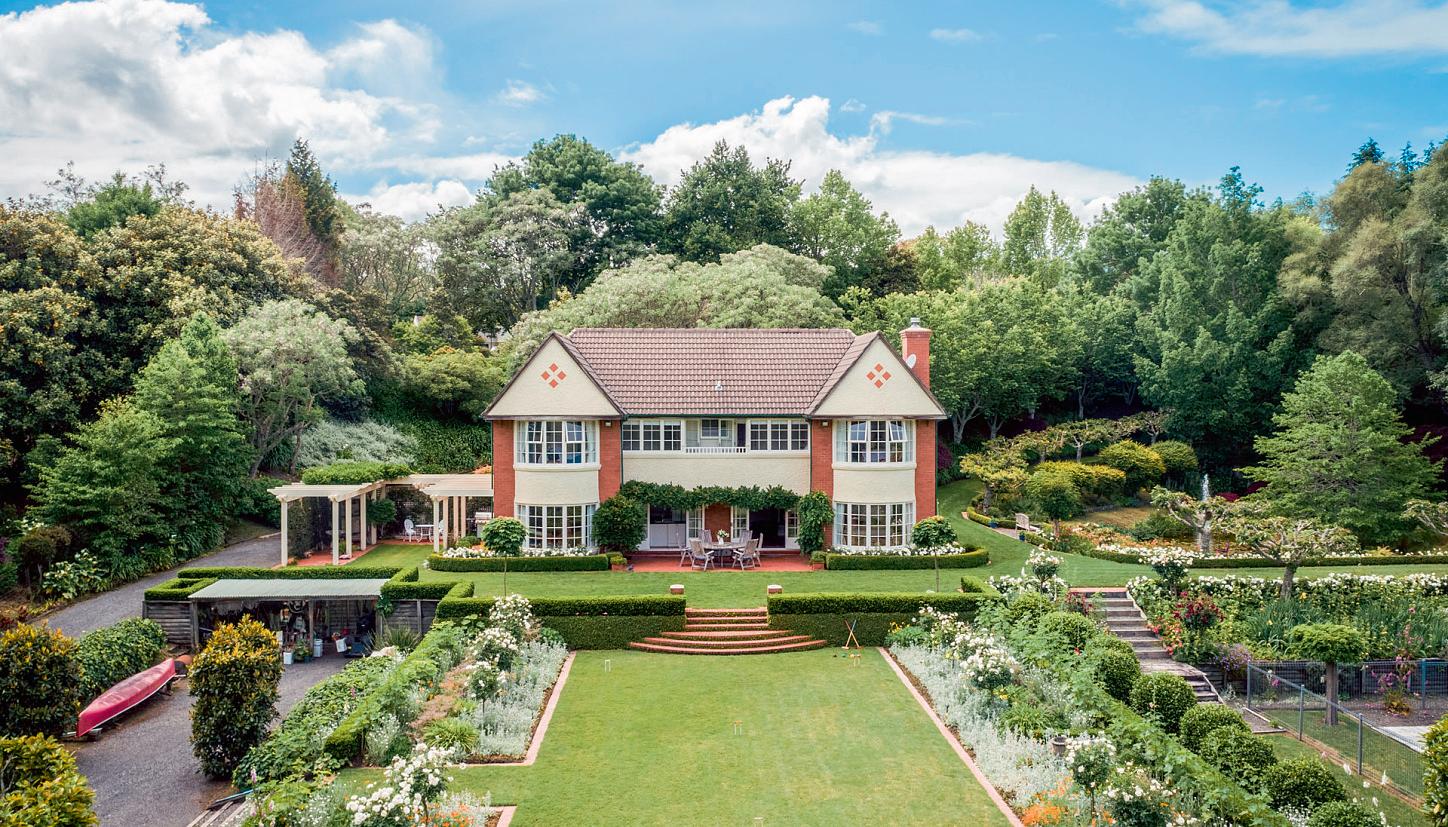
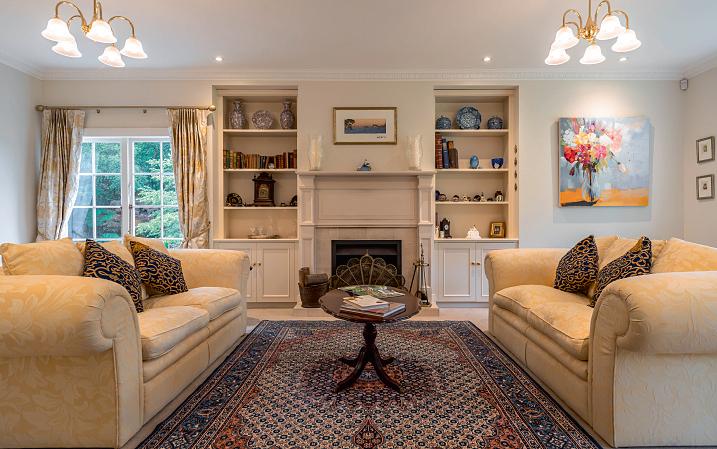

Garden Paradise, Family Home, Riverside Sanctuary
Built in 1995, this elegant family home exudes sophistication and practicality for comfortable living. Moondance Manor is a fine example of Edwardian architecture, known for its decorative details, large light-filled rooms, and high ceilings. Located in a prized Tamahere enclave, in a quiet cul de sac, and bordered by the Waikato River this stunning property will satisfy the most discerning of buyers.
Beautifully renovated and refreshed in recent years, this five-bedroom family home enjoys a welcoming synergy with nature. Every room frames stunning garden views.
The entrance foyer leads to a grand hallway and through to a light formal living and dining room, which captures garden and pond panoramas. For social gatherings, the large open-plan family room spills onto the pergola-covered courtyard. Anchoring all these areas is a modern country kitchen with modern appliances opening onto another outdoor sitting area.
Call now for more information.
5 3 2 10,800 sq m
FOR SALE: Price By Negotiation
VIEW: www.nzsothebysrealty.com/HAM1068
Please phone for an appointment to view
AIMEE BELTON:
M+64 210 277 2426 D +64 7 464 0186 aimee.belton@nzsir.com

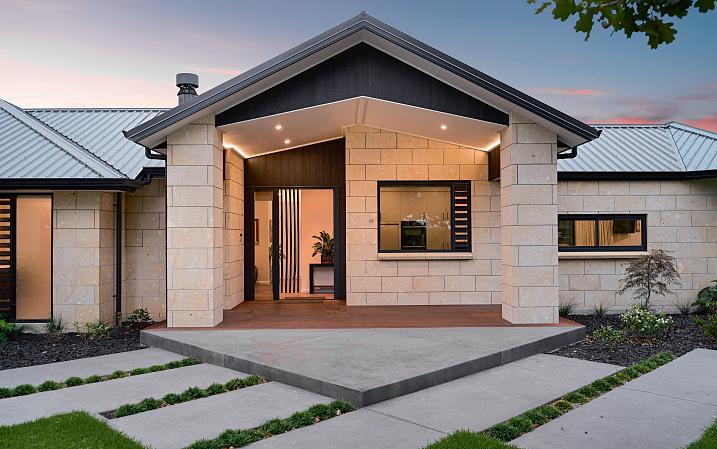

Situated in a desirable locale on an established 5,000 sq m block and crafted out of high-end materials, Hinuera stone and Weathertex accents, this property is the epitome of lifestyle living. Created with detailed specifications, no compromise or expense has been spared, this is evident throughout this 294 sq m home. Sumptuously and thoughtfully designed for the busy lives and sophisticated tastes of professional families, this home has a striking presence that will captivate you. Automatic entrance gates open to a sweeping tree-lined drive and forecourt parking.
Swathed in all day sun this home encompasses a thoughtful layout that provides space for entertaining and autonomous zones for everyone. With the large open-plan living and formal lounge fluidly linking to the vast 125 sq m of porticos and terraces, there are plenty of options to dine al fresco.
4 2 2 5,000 sq m
FOR SALE: Price By Negotiation
VIEW: www.nzsothebysrealty.com/HAM1369
Please phone for an appointment to view
KRISTEN GOULD:
M+64 21 279 4949 D +64 7 464 0186 kristen.gould@nzsir.com
ABBEY GOULD:
M+64 22 031 1658 abbey.gould@nzsir.com



COPESWOOD
I can't promise you the earth, but I can show you a special part of it.
Nestled in the heart of Tamahere's idyllic countryside, this magnificent property presents a rare opportunity for buyers wanting that truly exceptional, yet attainable lifestyle. Embraced by stunning, private, park-like grounds, this property spans an impressive 13.2 acres. The essence and heart of the property is the age of its established treed canopy, rare specimens adorn the landscape providing colour, texture, and an abundance of birdlife year-round.
The heart of the home is undoubtedly the warm Lockwood interior, where natural wood harmonises with an abundance of natural light to create an inviting and cosy atmosphere. This sizeable fivebedroom residence along with its inground swimming pool and tennis court, beckons a family to infuse it with life and laughter, it offers boundless potential to create your dream country retreat.
5 2 2 5.3747 ha
FOR SALE: Price By Negotiation
VIEW: www.nzsothebysrealty.com/HAM1329
Please phone for an appointment to view
KRISTEN GOULD:
M+64 21 279 4949 D +64 7 464 0186 kristen.gould@nzsir.com
ABBEY GOULD:
M+64 22 031 1658 abbey.gould@nzsir.com



Seize this exceptional development opportunity with this prime parcel located at 93 Hall Road, Peacocke in the burgeoning city of Hamilton.
Nestled in an area about to see remarkable growth and transformation, 93 Hall Road is poised to capitalise on Hamilton's strategic expansion initiatives - zoned as medium density residential with natural open spaces this will encourage innovation and flexibility in design, providing opportunities for greater diversity and choice in housing. With its easy contours and lovely outlooks, this attractive 2.2 hectare (approx) property is now seeking forward thinkers.
After many happy decades of raising their family on this much-loved property, it is now time for a new chapter presenting a fantastic prospect for visionary property developers and investors.
The family home offers 240 sq m (approx) of easy living, character and charm.
3 3 3 2.2160 ha
FOR SALE: Price By Negotiation
VIEW: www.nzsothebysrealty.com/HAM1344
Please phone for an appointment to view
AIMEE BELTON:
M+64 210 277 2426 D +64 7 464 0186 aimee.belton@nzsir.com
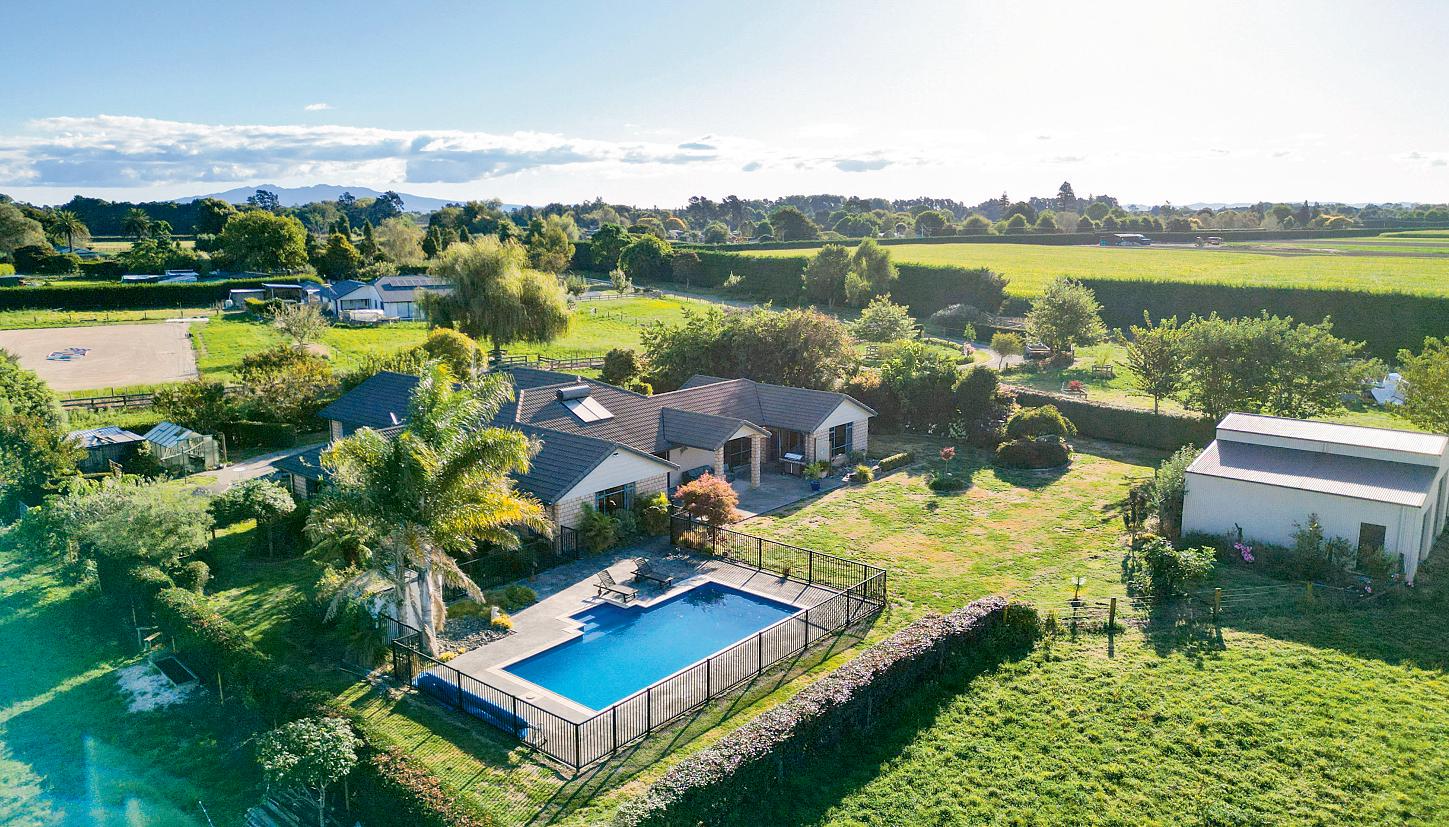
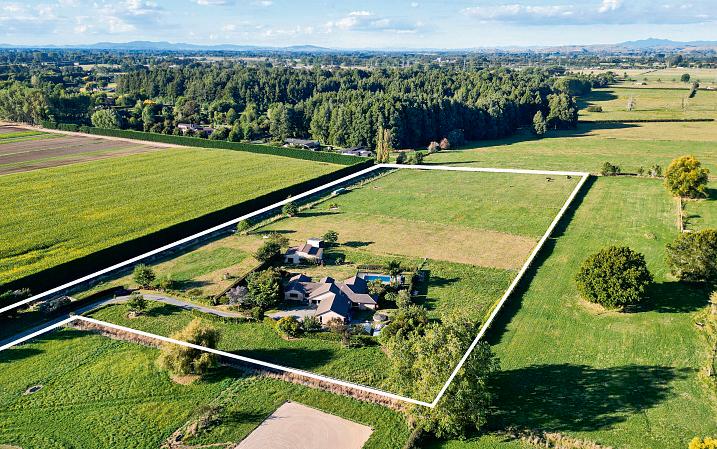

Woodbury Farm
Discover a rare blend of pastoral charm and modern comfort, a haven for those yearning for the tranquillity of rural living paired with the conveniences of practical design. This semi-rural gem tucked in a sought-after Tamahere location offers an idyllic setting for family life, small-scale farming pursuits, or simply a peaceful retreat from the hustle and bustle of urban existence.
Embrace this quintessential lifestyle property, boasting a sprawling 353 sq m home along with an expansive 3.219 hectares of arable land. The property incorporates a 12 sq m x 8 sq m Gold Pine Lifestyle Barn that not only provides ample space for farm equipment, a tractor, or a campervan, it boasts a fully lined utility studio. Additionally, there is a utility shed for calf rearing or other farm activities and internal triple-car garaging.
There is an abundance on offer. It's not just a home, it's a lifestyle choice that could be yours. Our careful owner is downsizing and is committed to selling.
TENDER: Closes 11:00 a.m. Thursday 4 April 2024, NZSIR Tamahere (unless sold prior)
VIEW: www.nzsothebysrealty.com/HAM1375
Please phone for an appointment to view
KRISTEN GOULD: M+64 21 279 4949 D +64 7 464 0186 kristen.gould@nzsir.com
ABBEY GOULD: M+64 22 031 1658 abbey.gould@nzsir.com
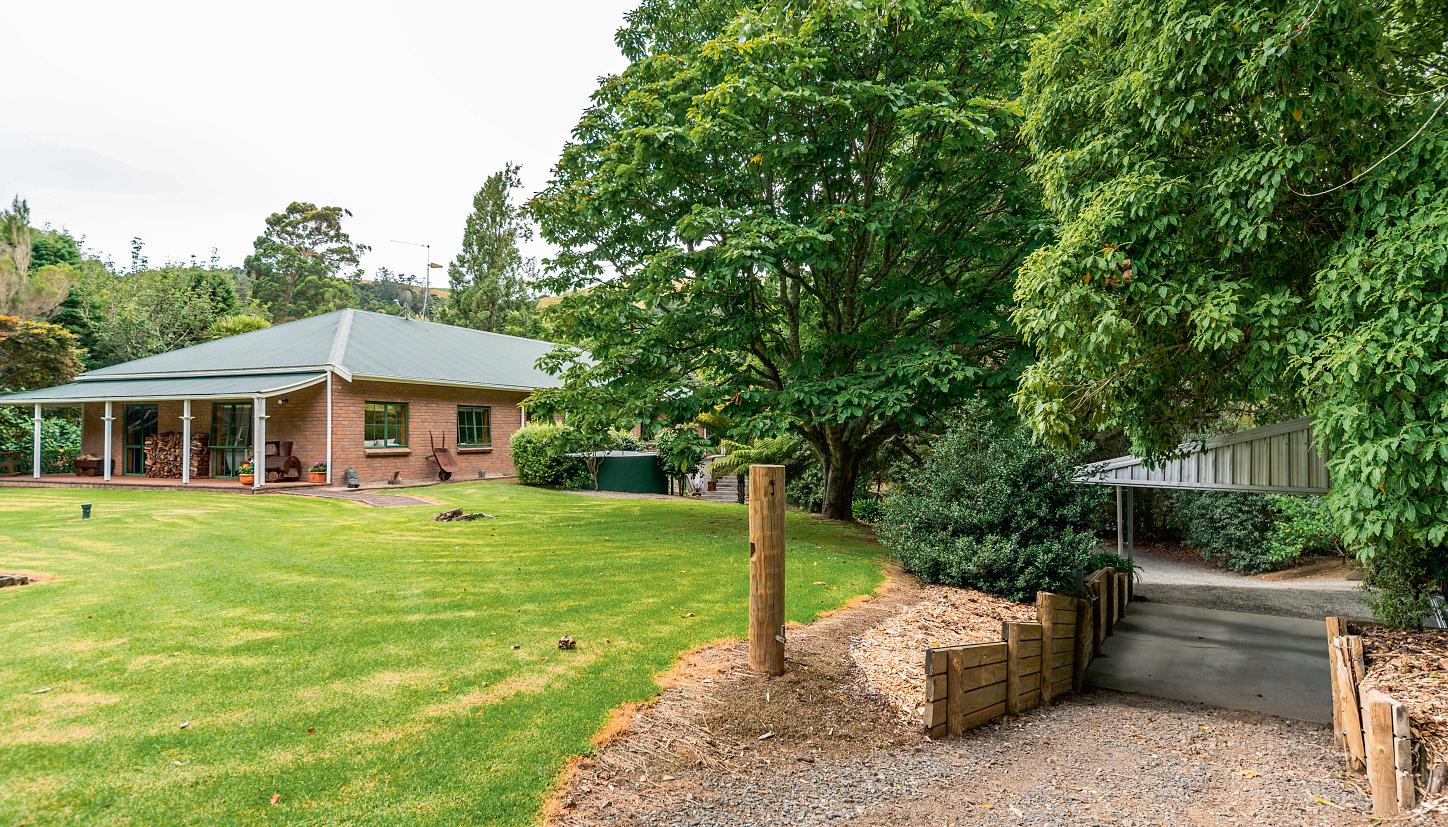
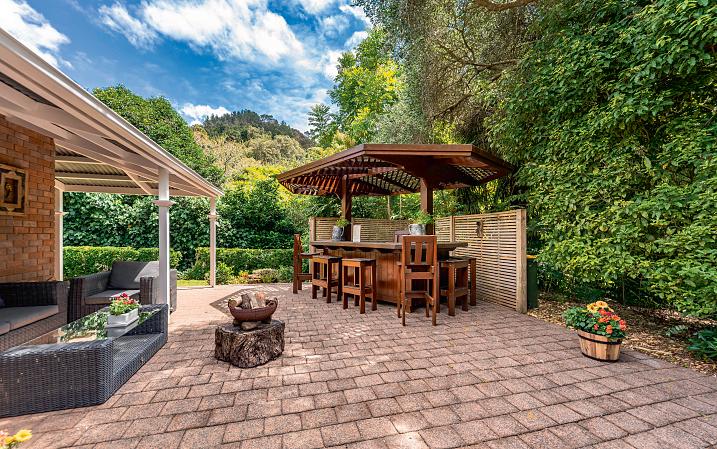

Private Paradise, Minutes From Town
A million miles away from everything but only 10 minutes to Cambridge! Secluded 6,510 sq m lifestyle property nestled in the Te Miro foothills, with three paddocks, a lovely large lawn, vegie garden, native trees and bushwalk. An easy drive to Cambridge, 20 minutes to Hamilton, close to Te Miro Mountain Bike Park, on the bus route to all levels of schooling.
“Queenslander” brick house (floor area 300 sqm), built 1993, 2.7m high stud, rimu joinery, upgraded kitchen (with granite benchtops), separate formal lounge. Four double bedrooms, extra-large walk-in wardrobe, family bathroom (with luxurious tiled shower, toilet and bespoke rimu vanity unit), second bathroom, separate toilet, wood-burner, HRV, mobile broadband.
Downstairs rumpus room ideal as workshop, home office, games-room or studio. Internal double garage plus double carport.
4 2 4 6,510 sq m
FOR SALE: $1,475,000
VIEW: www.nzsothebysrealty.com/CAM1327
Please phone for an appointment to view
TONY MILLS:
M+64 21 35 34 34 D +64 7 464 0186 tony.mills@nzsir.com



Villa Bella
With little imagination you could transport yourself to a Tuscan inspired Estate. Privately positioned, this distinctive Tamahere property is sculptured into its idyllic 1.1 hectares of established landscaped grounds. This high-end designed, Master Build homestead has undergone significant renovations, and is ready for its new owners.
Villa Bello exudes a sense of poise and calm and encompasses all you would expect from a home of this calibre. Uncompromised detail and craftsmanship is obvious throughout the extensive, wellproportioned 432.5 sq m floorplan. The property incorporates numerous custom designed features including a designer Robin Caldwell kitchen with a comprehensive butler's pantry, cellar, customfitted office, bespoke flooring and brand new bathrooms, the detailing goes on.
You really won't want to leave this retreat, a haven for all of the family, cricket on the oval, a heated saltwater pool, numerous intimate lounging areas including the outdoor fireside.
AUCTION: 12:00 p.m. Thursday 18 April 2024, NZSIR Cambridge (unless sold prior)
VIEW: www.nzsothebysrealty.com/HAM1385
Open Home: 1:45 - 2:30 p.m. Monday 1 April 2024 or view by appointment
KRISTEN GOULD:
M+64 21 279 4949 D +64 7 464 0186 kristen.gould@nzsir.com
ABBEY GOULD:
M+64 22 031 1658 abbey.gould@nzsir.com

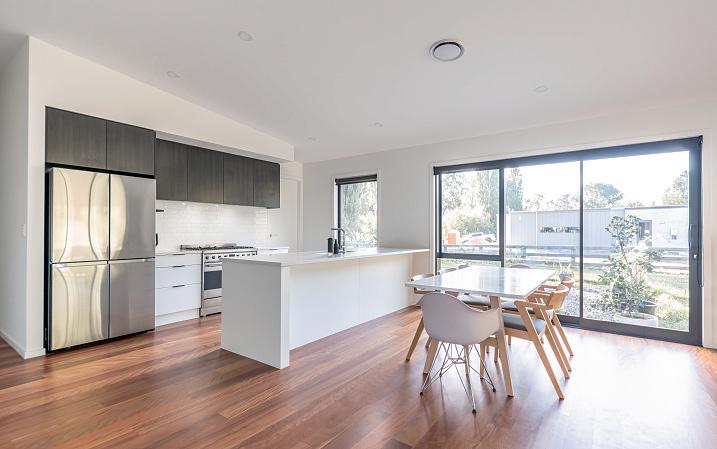

Australian Win
A business opportunity has sadly compelled the vendor to leave the country and relocate across the ditch. While Australia has won this family, here is your opportunity to secure this outstanding property.
Experience contemporary living at its finest in this stunning four-bedroom property built in 2021 by Stevenson Designer Building.
Situated on a generous 8,155 sq m plot, this residence offers a seamless blend of tranquility and convenience, allowing residents to escape the hustle and bustle of city life.
To enhance its sustainability, the property is self-sufficient with solar panels and a water tank connected to the roof. This environmentally conscious feature ensures a reduced ecological footprint while providing a reliable and eco-friendly source of energy and water.
4 2 3 8,155 sq m
FOR SALE: $1,490,000
VIEW: www.nzsothebysrealty.com/HAM1333
Please phone for an appointment to view
LORENZO SCARTOZZI:
M+64 27 436 3531 D +64 7 464 0184 lorenzo.scartozzi@nzsir.com

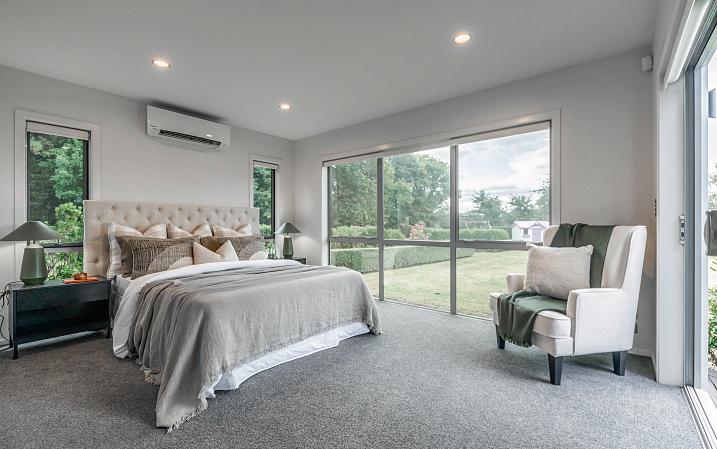

Spacious Family Home, Potential Separate Living!
Discover the perfect family lifestyle in the heart of Matangi. Immerse in the beauty and privacy of the park-like gardens. This property offers the luxury of ample spaces for families to connect and relax. Conveniently located between Hamilton, Cambridge, Morrinsville, you will have the ease of local amenities, a manageable commute to Waikato surrounds and easy access to the Waikato Expressway.
Built in 2014 by Signature Homes on a north facing site, the layout allows for most rooms to open to the outdoor living space, an abundance of light and fresh air flows through the home. Three-metrehigh ceilings throughout the open plan kitchen/dining/living will impress, the perfect ambience for family dinners, entertaining and homework time. Enjoy the fresh design elements of the new kitchen featuring high-end appliances and fittings. The centrally located media room is a peaceful retreat.
5 3 2 5,101 sq m
DEADLINE SALE: Closes 4:00 p.m. Thursday 18 April 2024, NZSIR Cambridge (unless sold prior)
VIEW: www.nzsothebysrealty.com/HAM1384
Please phone for an appointment to view
JANINE MCWHANNELL:
M+64 21 487 112 D +64 7 464 0184
janine.mcwhannell@nzsir.com

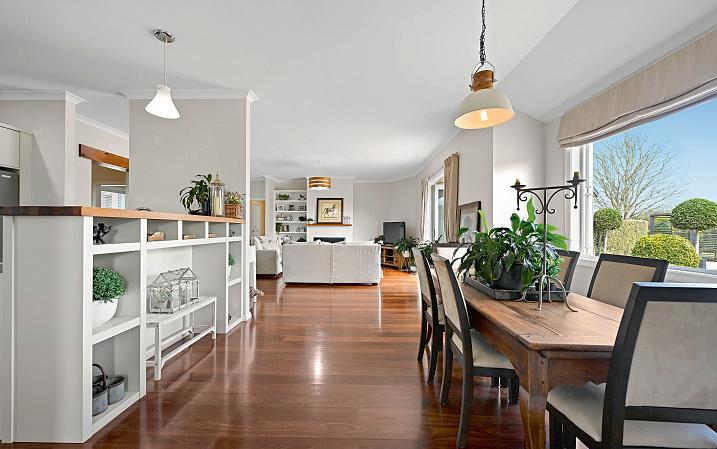
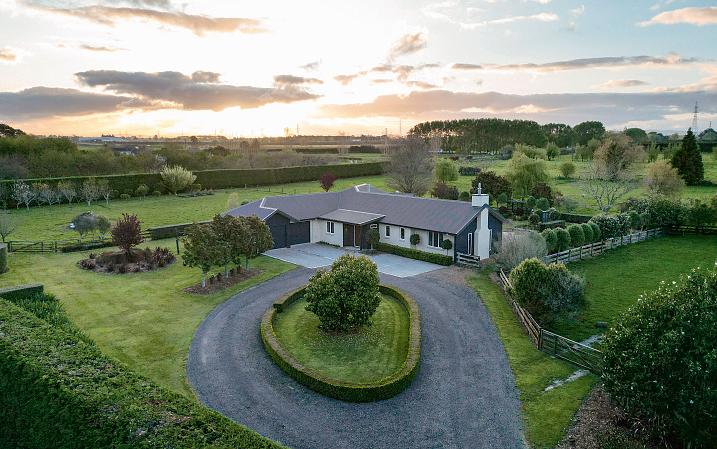
Nestled down the end of a private, hedged drive in a popular city fringe location you'll discover this stunning Cedar and plaster over brick home nestled on 1.59 ha of land. Built in 2010 with beautifully crafted materials that enrich this quality home.
Considered in design and well-proportioned, with an easy accommodating flow, the 247 sq m home has many endearing features including a gourmet kitchen, Jarrah hardwood floors, two feature fires, custom vanities, and double glazing. Formal and informal living areas cater to a host of entertaining occasions or enjoy quiet, autonomous rooms. Numerous sets of French doors and windows open from the home to envelop its manicured site and tranquil rural aspect. Bask in the secluded outdoor entertaining areas overlooking your own piece of paradise.
4 2 2 1.5994 ha
FOR SALE: $1,880,000
VIEW: www.nzsothebysrealty.com/HAM1246
Please phone for an appointment to view
KRISTEN GOULD:
M+64 21 279 4949 D +64 7 464 0186 kristen.gould@nzsir.com
ABBEY GOULD:
M+64 22 031 1658 abbey.gould@nzsir.com

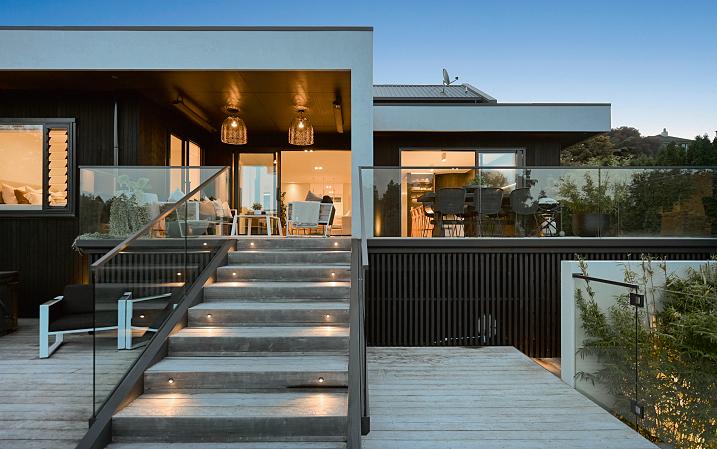
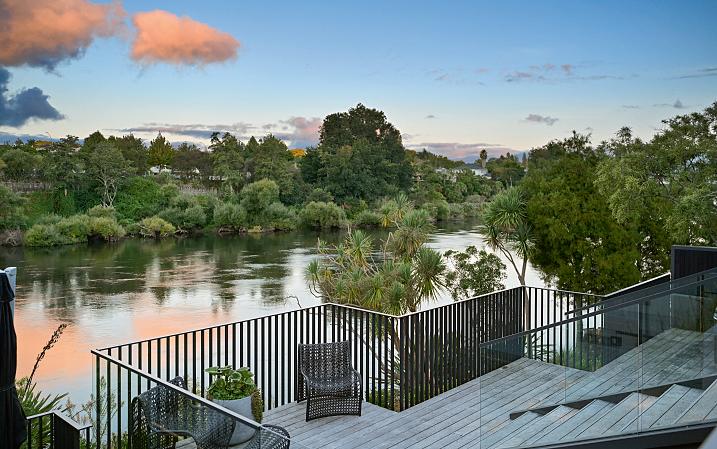
Landmark Riverside Living
Nestled along the banks of the Waikato River, 28 Awatere Avenue emerges as a beacon of contemporary design in one of Hamilton's most prestigious addresses. This unparalleled property, envisioned by "Design House Architecture," embodies the essence of modern luxury, tailored for discerning families and business professionals alike.
Step beyond the impressive gated entrance and be greeted by a striking foyer that sets the stage for the architectural marvel within. The home's inspirational design features interconnected living areas both indoor and out, that flow seamlessly, creating an atmosphere of sophistication and comfort. Masses of glass bathe the interior in natural light, offering captivating views and a harmonious connection with its tranquil river environment.
Quality and attention to detail are evident in every facet of the property, a signature of the craftsmanship of Holcroft Prestige Master Builders, renowned for their award-winning execution.
4 3 2 666 sq m
TENDER: Closes 1:00 p.m. Wednesday 10 April 2024, NZSIR Tamahere (unless sold prior)
VIEW: www.nzsothebysrealty.com/HAM1381
Please phone for an appointment to view
KRISTEN GOULD: M+64 21 279 4949 D +64 7 464 0186 kristen.gould@nzsir.com
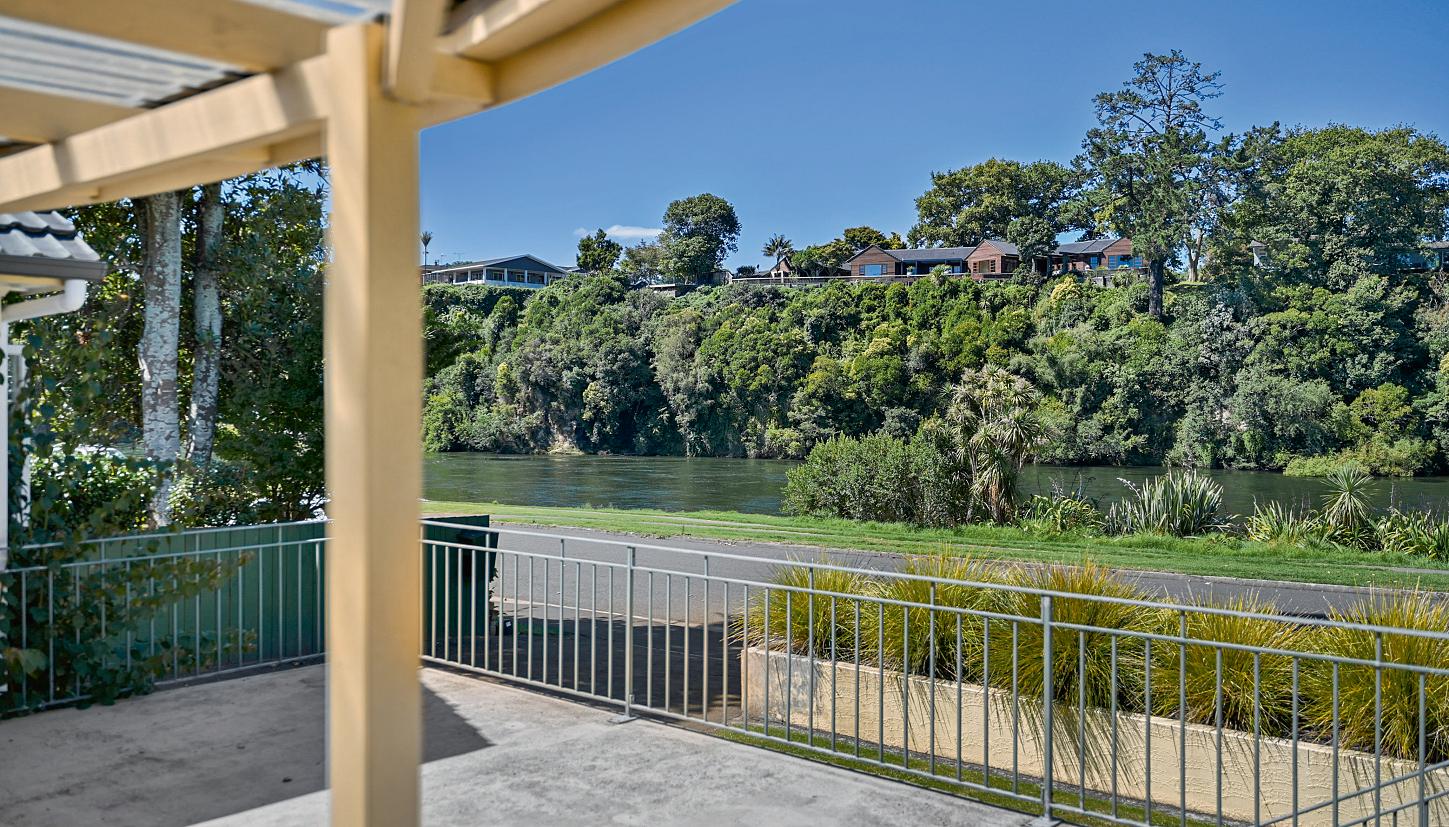
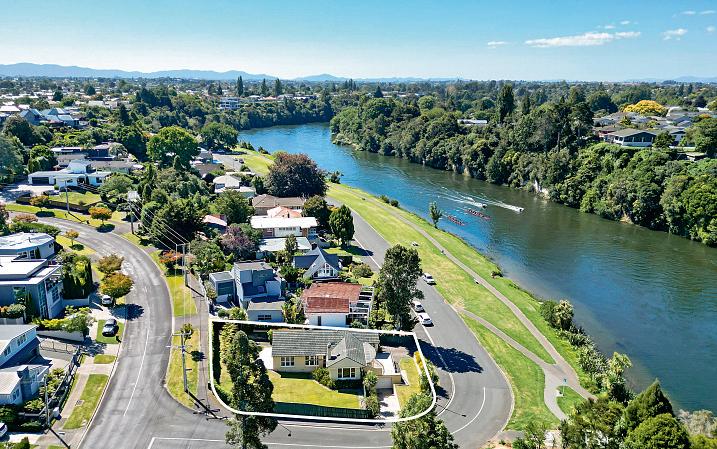

Invest in your future! A significant opportunity has arisen to secure this rare riverside property situated in a demand locale. With a land area of 767 sq m, come and discover what you could achieve. It could be a renovation project or reside or rent out the original home while you design your new dream home. This truly special site deserves a truly special build or renovation and this tightly held position presents the perfect platform.
This character 1950s home incorporates spacious living areas with warm native timber flooring. The open-plan livings flow to a large terrace which is the perfect relaxing spot to maximise the everchanging vistas and where you can almost touch the river. The home has undergone refurbishment over the years and has plenty of potential to add value.
My realistic clients have made a huge decision to sell, now is your chance to create a sublime lifestyle for you and your family.
Boundary lines indicative only.
FOR SALE: $1,495,000
VIEW: www.nzsothebysrealty.com/HAM1346
Please phone for an appointment to view
KRISTEN GOULD:
M+64 21 279 4949 D +64 7 464 0186 kristen.gould@nzsir.com
ABBEY GOULD:
M+64 22 031 1658 abbey.gould@nzsir.com
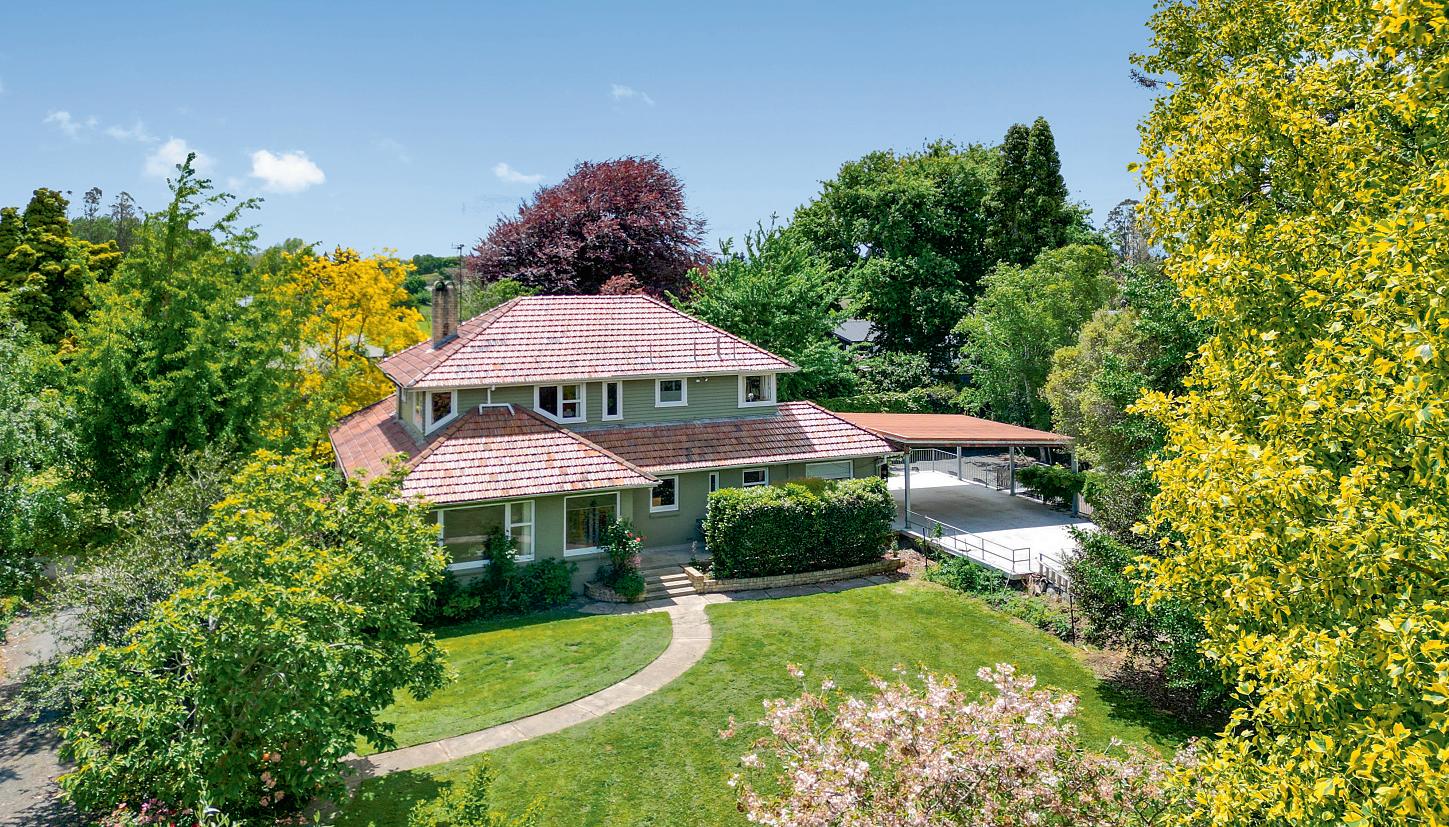

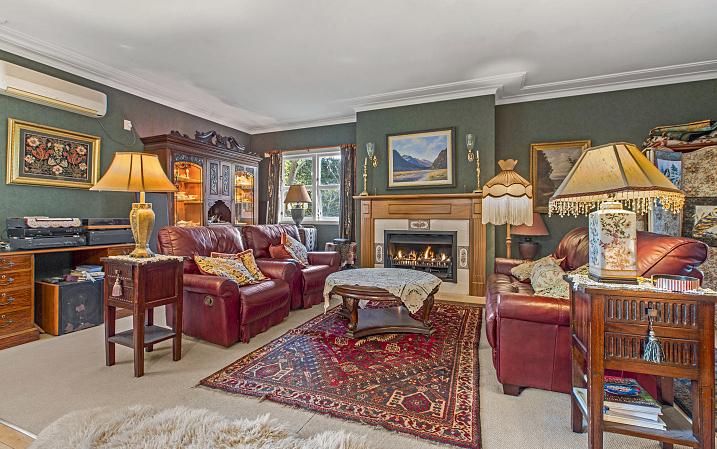
Presenting an enchanting property that gracefully captures the essence of the 1950s, situated on an expansive section offering abundant opportunities and options for the astute buyer. This generously sized estate with mature trees and gardens in a picturesque park-like environment must be sold.
Spanning three levels the home itself is expansive, boasting an impressive 696 sq m of internal space. This residence is a character home with a 1950s appeal seamlessly blends classic elegance with family function. The lower level, an expansive 400 sq m, has been utilised as a commercial shop, with showroom, offices, tea room, storage facilities and customer amenities showcasing the property's adaptability.
With spacious living, where an open plan design gracefully connects the living and dining areas. Flowing seamlessly onto a vast, sunlit north-facing deck, this space becomes a perfect setting for year-round indoor/outdoor living.
Boundary lines indicative only.
5 2 2 4,151 sq m
FOR SALE: Price By Negotiation
VIEW: www.nzsothebysrealty.com/HAM1270
Please phone for an appointment to view
ABBEY GOULD:
M+64 22 031 1658 abbey.gould@nzsir.com


In our advertising we are not allowed to use Real Estate Institute of New Zealand (REINZ) statistics for competitive advantage, so we won’t.

At the upper end of the real estate market you need professionals who understand unique properties and how to maximise value in a market that is improving yet remains challenging. We stand by our sales team’s ability to achieve a superior result for our vendors.
At New Zealand Sotheby’s International Realty our unmatched sale prices are the product of our experience, advice, skilled negotiation, and premium marketing. We are thorough in our approach, ensuring no stone is left unturned to secure the best possible price for your home. We welcome the opportunity to share the facts with you, and demonstrate our exceptional sales achievements in person. After all, when it comes to choosing the right real estate partner, nothing compares to the facts.