BUCKEYE TOWER
A RECREATIONAL APRK WITH HIGHEND RESIDENTIAL
RESIDENTIAL LANDSCAPE DESIGN
A CADEMIC WO R K COLUMBUS, OHIO
2018 FALL
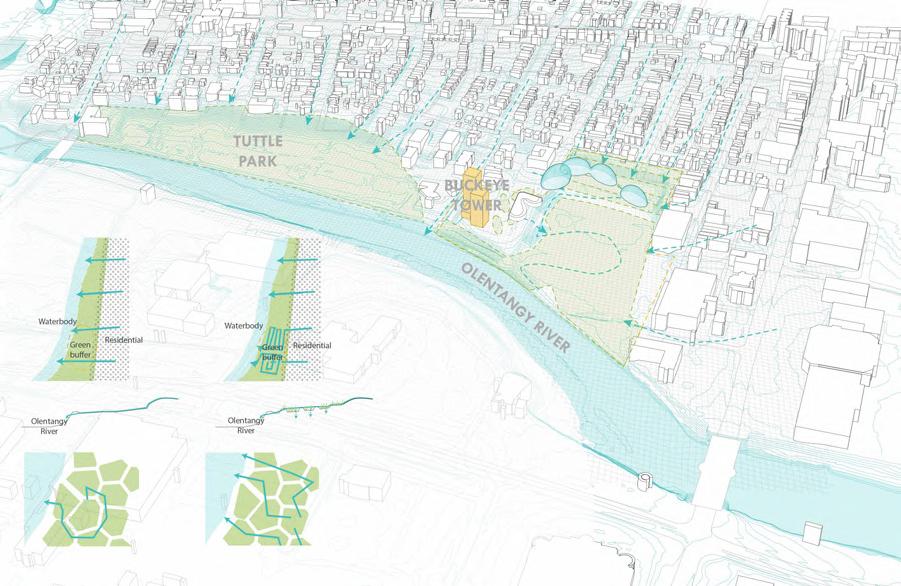
The site right now is a bare turf with some cricket fields. Everytime during heavy rain events neiborhood streets become muddy and those excessive rainwater flush the site down to the Olentangy River. The goal of this project is to help purify those overflow water from neiborhood. A series of geographic strateies start from it. This project combine highend residential with recreational park together.In the recreational park which is the eroded turf site would be the funtional part for the purify process. The nearby relatively high ground without mandatory flood insurance would be the place where residential tower and commerical plaza located.
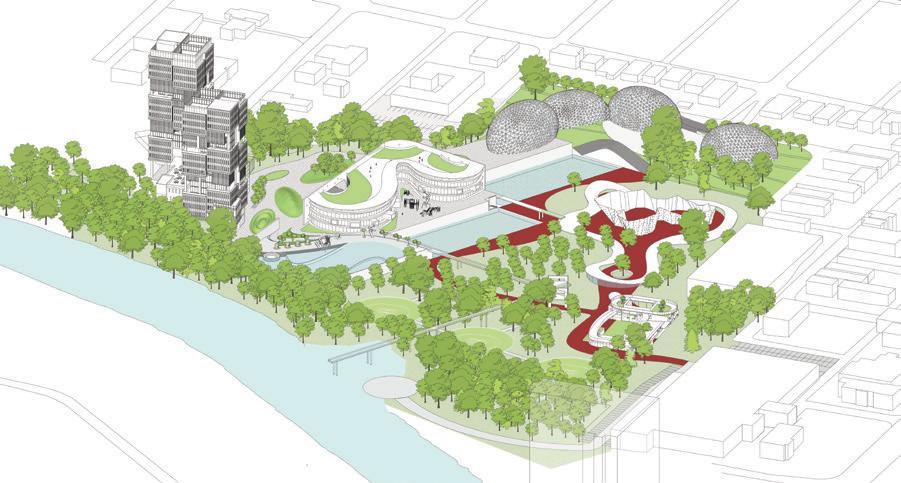 BUCKEYE TOWER
DAYCARE CENTER
TUTTLE COMMUNITY RECREATIONAL CENTER
SKATE PARK
BUCKEYE TOWER
DAYCARE CENTER
TUTTLE COMMUNITY RECREATIONAL CENTER
SKATE PARK
SITE AXON
RIVERVIEW TOWER
Fill the sharp slope to create a ladder buffer. Channel the gray water. Make use of the vegetation to purify water. Dig ponds to retain water in the site Elevated tower/walkway for appreciating river view.
DESIGN STRATEGY
Existing riverfront trees are very high and dense which would block the view of first 3 floors.
The first three floors would be the parking lots for residents and visitors which all of residential units would have a good view. The commerical units would toward the plaza and recreational park.
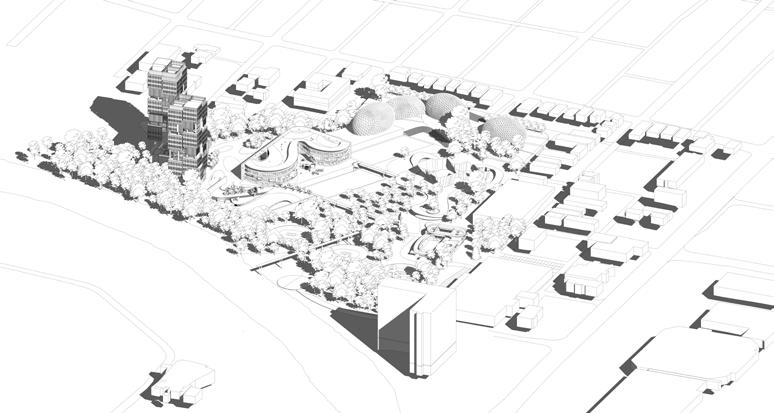


B A A B
BUFFER +GREENHOUSE
POND OYSTER POND
SWIMMING POOL
BUFFER
LADDER
SETTLEING
SWIMMING POOL
JUNGLE
Residential Commerial Parking
Section A-A
Section B-B
180o
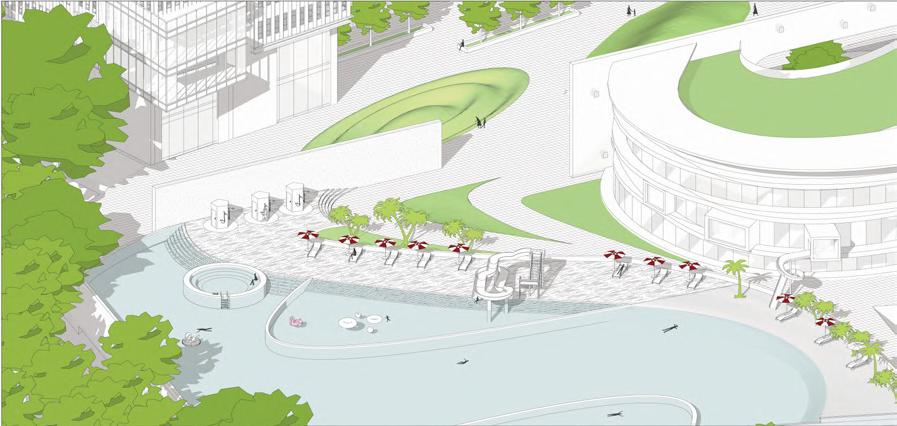 1%Slope
1%Slope
Peremerable Pavement
Peremerable Pavement
1%Slope
1%Slope
Peremerable Pavement
Peremerable Pavement


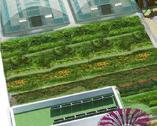
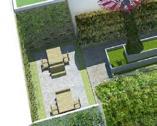
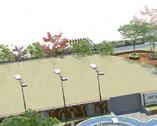
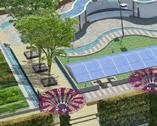
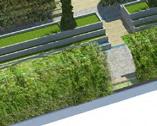
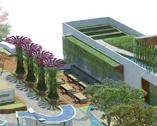
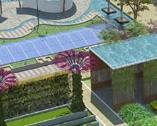
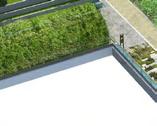

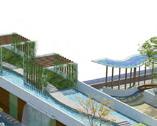
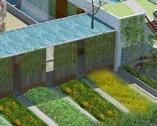
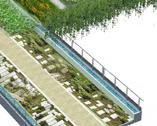
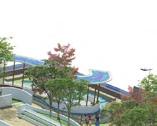
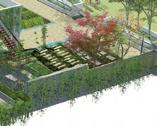


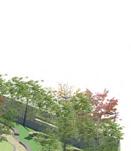
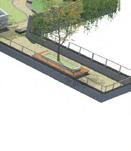
DELICIOUS CAMPUS
A ROOFTOP FARM FOR CAMPUS ACTIVITIES
PRODUCTIVE LANDSCAPE DESIGN

ACADEMIC WORK
COLLABORATOR: FAN ZEYI, ZHENG YOUJUN
HANGZHOU,ZHEJIANG
2015 SPRING
P recipitatio n Analysis in 2014
T he site is lying in the continental monsoon climate area of temperate zone, Hangzhou has distinctive seasons change , 60% of the rain events and precipitation are mainly happen in July and August, which can easily causing seepage or even triggering ooding.
n atrue c rowd b uildings
S ITE ANALYSIS
T he site is on an untapped rooftop of the campus building which the weak bearing capacity can limit the design. But without high building around the site have extensive scene that can be appreciate.
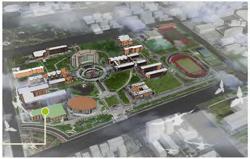

M ASTER PLAN
T he applicable area of the roof is 3520m2 with two outputs. The roof placed by some solar panels, external lattices of air conditioner ventilations, light wells, water tanks and some bared pipes.
T here is also an area of about 435m2 taller than regular roof. The whole roof surface is well-preserved but do not have any green facilities or rainwater collecting infrustructures.
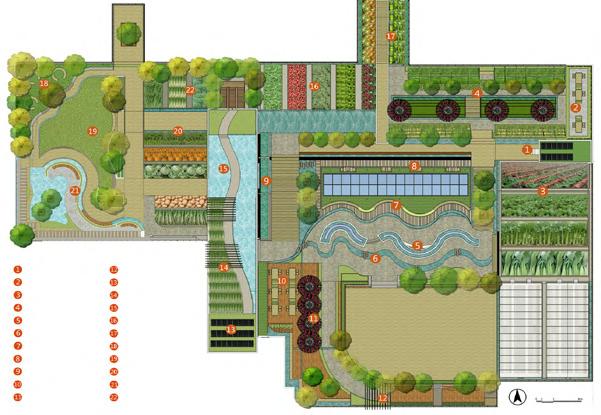
E astern Entrance
V ertical Herbal Garden
R oof eld 1
V ertical Garden
D isplay Wall
M eandering Canal
V iewing Area
R est Area 1
C ascade
C afé
R aincollect Cylinder
S emi-Privacy Area
S olar Panel
R oof Wetland
W ater Tank
R oof Field 2
T ransitional Zone
R est Area 2
L awn
R oof Field 3
W atermark Colonnade
R oof Field 4
AUG JUN JUL MAY SEP P ROJECT OVERVIEW
Structure Analysis
Roof of 2nd floor
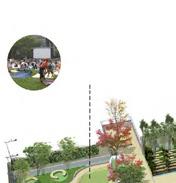
Open Recreational Space
With the broad view and fresh breeze we want to provide a soft lawn for social gathering and activities
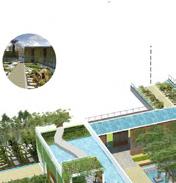
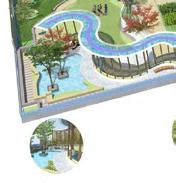
Have the best sight can see the scenery along the street and the sunset.
Watermark Colonnade
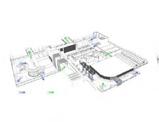
Transitional Zone
The connection between two teaching buildings, we set vegetables belts on two sides to create a transitional zone between the bold roof and the roof farm. It might also be the start of second phase of the roof farm.
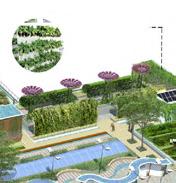
Vertical Herbal Garden
This garden intends to make the best use of vertical spaceand and also make it producitive. The vertical cultivation technology can be applied to plant hydroponic vegetables.
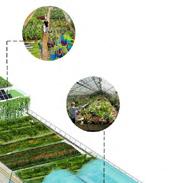
Roof Field
The exposed traditional field enrich activities and the interaction with users.
Greenhouse
Can cultivate vegetables in counter-season made the roof farm be producative all year long.
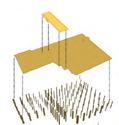
Water System
Roof of 1st floor
The vertical green wall can block sunlight and reduce indoor temperature. Purifying air is also a bonus from these decorations.
Vertical Greening
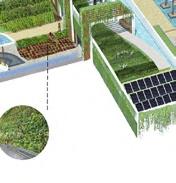
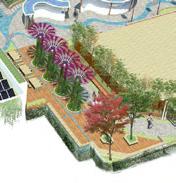
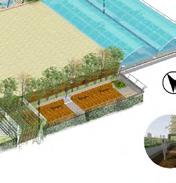
Provide an ample space with extensive view for users.
Meditative Space
Column Cascade
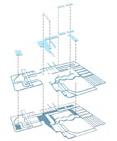
Water tank
Tributary
Water
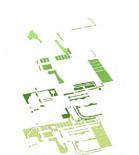
Greening Analysis
Vertical Vegetable
Flora
Greening
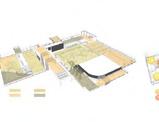
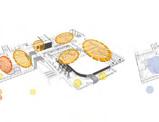
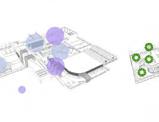
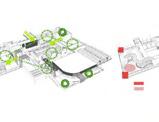
Sight Analysis Space Sequence Analysis Activity Analysis Water-conserving Analysis Pedestrian Flow Analysis Water Treatment Analysis

open semi-open private semi-private eco-cylinder catchment pipe major activity rest and talk plant interact major sight secondary sight
drainage area catchment area
DESIGN ANALYSIS
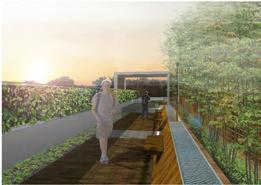
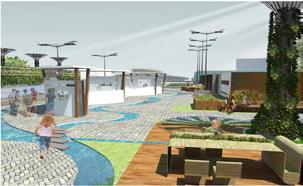

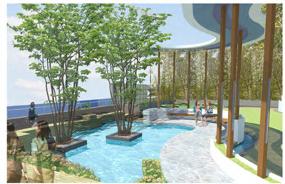
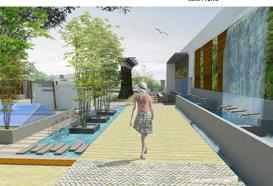
D ESIGN SKETCH
South Elevation
100-200mm 50-100kg/m 200-300mm 100-150kg/m 300-400mm 150-200kg/m 400-500mm 200-250kg/m 600mm 300kg/m 30.00 40.00 60.00 GREEN INFRUSTRUCTURE



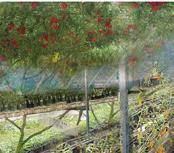

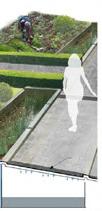
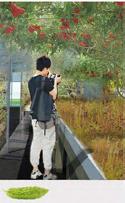

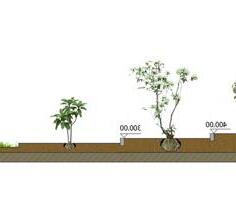
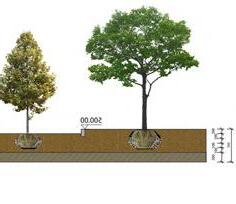
Soil thickness
Reference weight
Vegetable garden1:With weak bearing capacity, just cultivate lightweight vegetables. Vegetable garden2:With strong bearing capacity, can cultivate some heavy fruits.
Qingcai


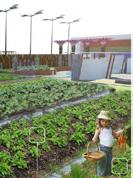

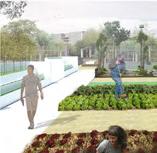

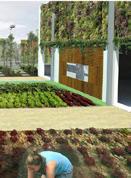
 Green Pepper
Chinese broccoli 30days
Carrot
Chinese cabbage 60-70days
40days Flowering cabbage 30days
Lettuce
Chili 30days
Watermelon 70-80days
Pawpaw 120days Pumpkin 60-90days
Asparagus lettuce 35days
Cucumber
Tomato Bitter gourd
Green Pepper
Chinese broccoli 30days
Carrot
Chinese cabbage 60-70days
40days Flowering cabbage 30days
Lettuce
Chili 30days
Watermelon 70-80days
Pawpaw 120days Pumpkin 60-90days
Asparagus lettuce 35days
Cucumber
Tomato Bitter gourd
Pavement
Organic Soil Surface Soil
Rock
Protective Layer Drainage Layer
Layer
Greenhouse: Cultivate vegetables,friuts and flowers in counter-season. Layer Roof runoff
Bioswell
Permeable
Pavement Catchment area Rain Garden
Subsoil Mother
Engineered soil Double
Insulation
Waterproof
ground cover plant undershrub large shrub small arbor big arbor
Suitable for growing Unsuitable for growing
F or shrubs,vegetables&herbs have high branches and leaves
For ordinary shrubs,vegetables&herbs
H
d
c
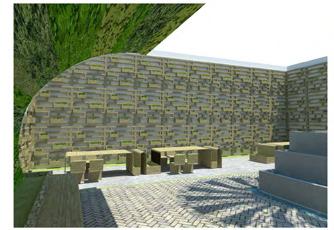
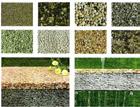
p
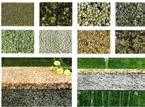

p

For ordinary shrubs,vegetables&herbs need more light
F or leafy shrubs,vegetables&herbs need more light
P
s
c
s
c
l
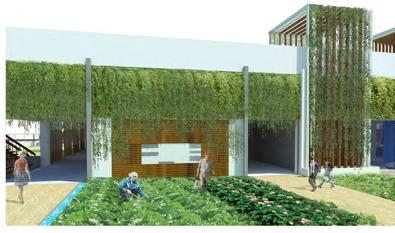
nject water from the water tank
nject water from the water tank
i
rain
rain
oisture content
oisture content
oncrete planting box c oncrete planting box g reen screen +ventilate
reen screen +ventilate
reen screen +ventilate
d
m
m
c
g
g
-girder
tructural member
amboo mustard t omato
ggplant g inger c litoria
pinach
ater spinach
aixin
s
H-girder b
e
s
w
c
ucumber
VC
VC
tructural member
water from the water tank nject water from the water tank
rain
rain
oisture content
oisture content
oncrete planting box
oncrete planting box g reen screen +ventilate
reen screen +ventilate
reen screen +ventilate
tructural member
P
P
s
nject
d
d
m
m
c
c
g
g
s
H-girder
tructural member
H-girder
herry tomato
itter gourd c hili
asil
b
b
wordweed
ettuce
ucumber
VC
P
VC
V ERTICAL GREENING
artistic ooring
ermeable
concrete + permeable resin M ATERIAL SELECTION
ermeable
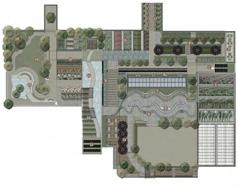
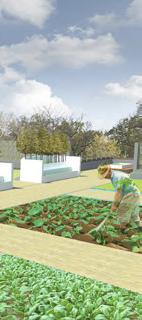
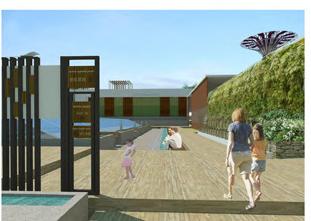
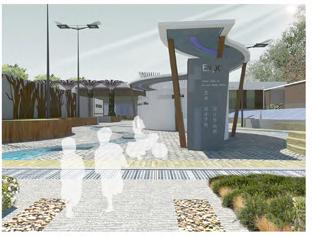
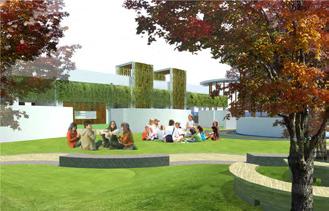
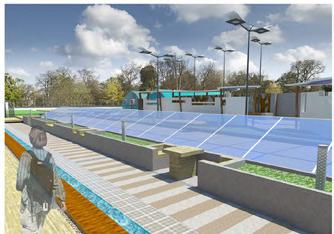
P ERSPECTIVE VIEW 2 1 4 3 5 1 2 3 5 4
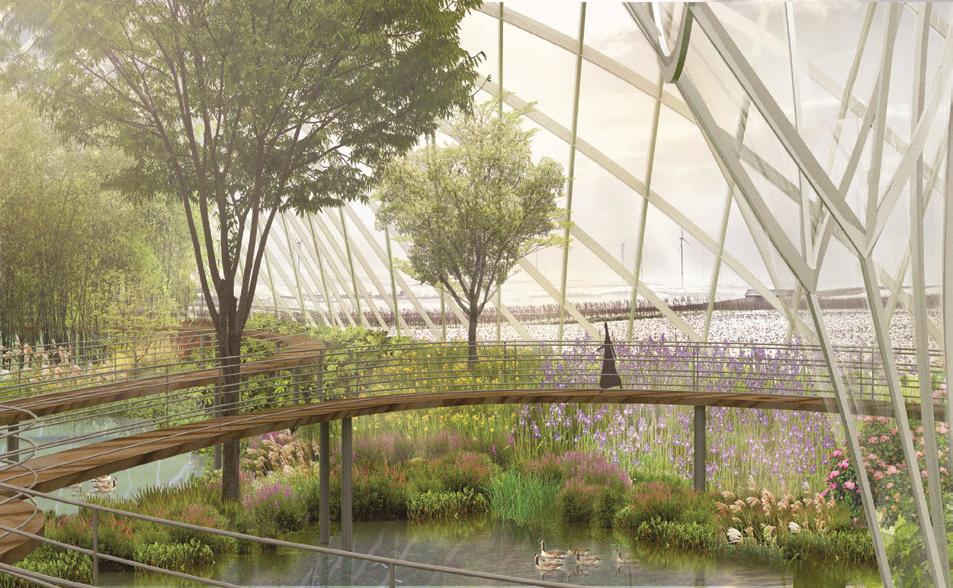
WETLAND INCUBATOR
A COMBINATION OF GREENHOUSE,WETLAND AND LAB
ENVIRONMENTAL REMEDIATING LANDSCAPE DESIGN
A CADEMIC WO R K DEADHORSE, ALASKA
2017 FALL
SITE SELECTION
Wetland
Wetland nitrate removal data (U.S., Sweden, & China) suggests that a
ACTIVE PERIOD ANALYSIS
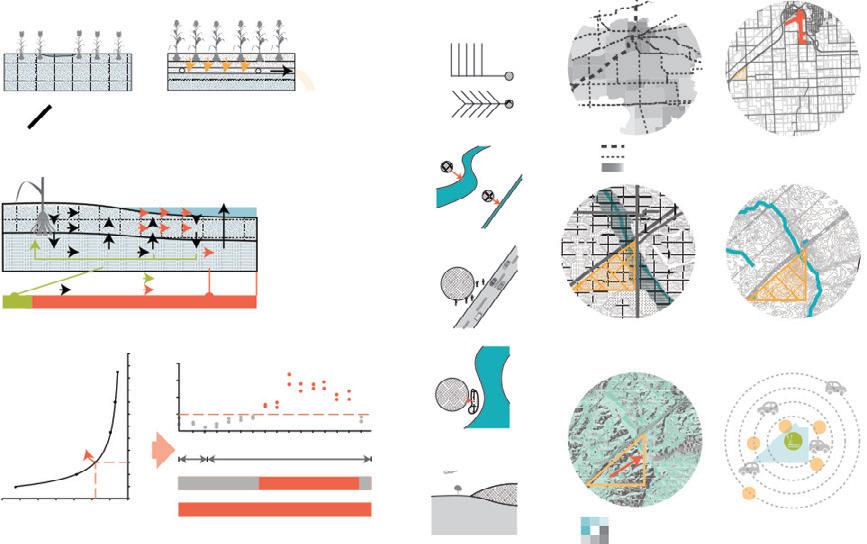
Controlled variable experiments reveal that the bacterial process is highly correlated to the temperature. The higher temperature, the more processing e cacy.
to
Tile drainage were widely used in Midwest by drain the land in order to optimize the production. The application of drainage pipes can remove excess water from soil below the surface. While chemical fertilizer were lost at the same time, dissolved and carried by the runo then contaminated absorbing waterbody.
Second order catchment near the 2nd order ditch
Primary Road
Secondary Road
Population Density
The site can near the primary road also near Hancock Airport
Constructed wetlands could function to remove nitrogen from drainage water in many lab-scale tests. A provoking fact is that the function of decomposing nitrogen 90% were done by microorganisms and only 10% were uptake by vegetation. So I want to boost the e enicy of bacterial processes.
Near nature stream or open ditch
Near roads bring people here
Near greenspace to deal with the seepage and use for emergency spillway
The natural drainage class is poorly drained. Water movement in the most restrictive layer is moderately high.
The eld with subsurface drainage pattern can be seen in arial and also near Tiderishi Creek.
15 mins 7 mins
Owens Community College Blu ton University
Ohio Northern University
20 mins
40 mins
Ohio State University-Lima
16 mins
The University of Findlay
Unfortunately the soil temperature shows that almost half of year those bacteria are inactive. So came up a way to warm up the wetland is that build a greenhouse on the wet land so bacteria can work inside even during winter and early spring.
Site have pastoral scene can be the backdrop
Subsurface drainage can only reduce reduce 25% of peak ow and 30~60%surface runo .During pulse events the surface runo need to be collected.
Surrounded by collages which are potentially users.
=2~7%
Cropland Watershed
2-7% wetlands
watershed area
45% nitrate removal Goal E ective Denuri cation Time Water Table NO3NH + H2O PO 4 2- P NO3NH4+ PO 4 2P Water Table Discharge to Stream Temperature (ºC) Hydraulic Retention Time (days) 0 2 4 6 8 10 12 14 46 8 1 0 1 2 1 4 1 6 1 8 2 0 2 2 2 4 2 6 2 8 E ect of the Temperature on the Hydraulic Retention Time Goal Current E ective Denuri cation Time 50% 100% NO3Aerobic Soil Layer Anaerobic Soil Layer Organic N Upward Di usion Denutri cation N O N Water/Air N 2 Leaf litter NO - NH4+ Soluble Organic Nitrogen NO3NO - NH4+ Soluble Organic Nitrogen Organic N Plant Uptake Organic N NO3 - NH4+ Soluble Organic Nitrogen Downward Di usion Physcial/Chemical Processes Bacterial Processes Plant Uptake 10% Denutri cation 90% Plant Processes Soil Temperature Distribution 1-Nov 26-Nov 21-Dec 15-Jan 9-Feb 6-Mar 25-Apr 31-Mar 11-Nov 17-Oct 22-Sep 28-Aug 3-Aug 9-Jul 14-Jun 20-May 2014 2015 Temperature( ºC) 10 0 20 30 40
ratio of
can obtain
CURRENT DRAINAGE ISSUES
1 2 4 8 16 32 64 128 Direction Township Road 48 Township Road 48 Twp Hwy 48 Tiderishi Creek
DESIGN PROCESS
Greenhouse
Wetland Lab
A combination of three funtions in one design
Collect both subsurface and surface runo
Simulate both form and function of microorganisms
PURPOSED MODEL OF CATCHMENT
Stream Classi cation
1st Order Stream
2nd Order Stream 3rd Order Stream
2nd Order Stream
1st Order Stream
3rd Order Stream
4th Order Stream
simulate the shape of cluster of trees and canopy to get an organic facade.
The rainfall collected by funnel shaped columns and directly discharge to ditch.
Till Drainage Classi cation
1st Order Drainage
2nd Order Drainage
1st Order Drainage
3rd Order Drainage
Inspired by the Horton stream order by hydrologist Robert Horton in 1966 I purpose the similar way to classify catchments. In this way the whole system can be more organized and hierarchically.
2nd Order Drainage
4th Order Drainage
Catchment Classi cation
1st Order Catchment
2nd Order Catchment
1st Order Catchment
Emergency Spillway
2nd Order Catchment
River Drain Tile Wetland Margin Berm River Drain Tile Constructed Wetland Bu er NO3NH4+ PO 4 2P NO3N N N PO 4 2P P P NO3PO 4 2- NH4+
Emergency Spillway N 2 P
Current Condition Exsiting Experiment Model Proposed Bubble Model


































































Denitrifying microbes require over 7 C to process denitrification o

















































































Loading Diagram











































































































Loading Diagram
Temperature Temperature
Vent
Vents
Organic N Upward Diffusion Denutrification N 2O N 2 N 2 NO3NO2 - NH4+ Soluble Organic Nitrogen Plant Uptake Organic N NO3 - NH4+ Soluble Organic Nitrogen Downward Diffusion Physcial/Chemical Processes Bacaterial/Plant Processes N 2 N 2 N 2 N 2 N 2 N 2 Normal Wind Load (Downward) Gravity Load Gravity Load Wind Load (Upward) 2NO3N 2 10e - 12H+ 6H 2O ++ + , ΔG0 = −333 kJ/mol
Warmth
Low
Louver
Roof Vent Roof Vent
Rocks&Wetland Radiate Warmth Sunlight and
Fresh, Cool Air
Thermal Radiation to Sky Conduction Heat Loss
Warm Air
Warm Air
Air Fow Diagram
Heat Radiation Diagram
PURPOSED MODEL OF CATCHMENT













































MASTER PLAN
e eye ye
Prespective View
Upper Story
Ornamental
Flower
y S Sweet flag Gr a
Intermediate
Section B-B
ORNAMENTAL (TEXTURE)
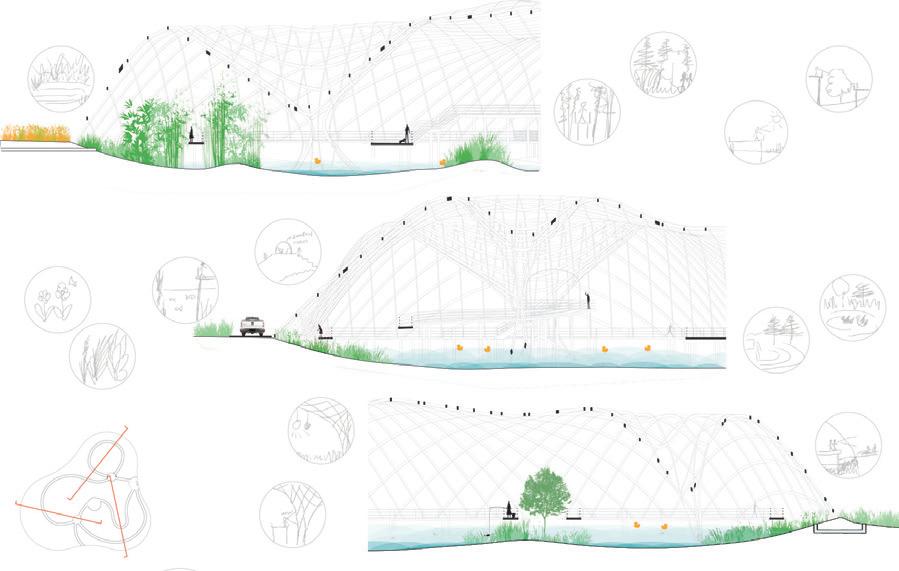
Section A-A
FISH
The surface and subsurface runo during rain events discharged to the wetland. Then nitrogen fertilizers carried by runo retained inside to get decomposed by microorganisms.
WATERFOWL
WATER (SOUND)
Section C-C
SECTIONS
SECTION A-A
SECTION B-B
SECTION C-C BLOCK
FLOATER (LIGHTING,SENSER)
VIEW INSIDE
FLOWER (SMELL)
CONFINE
VIEW OUTSIDE HIERCHICAL
OPEN LOW MARSH CARYON
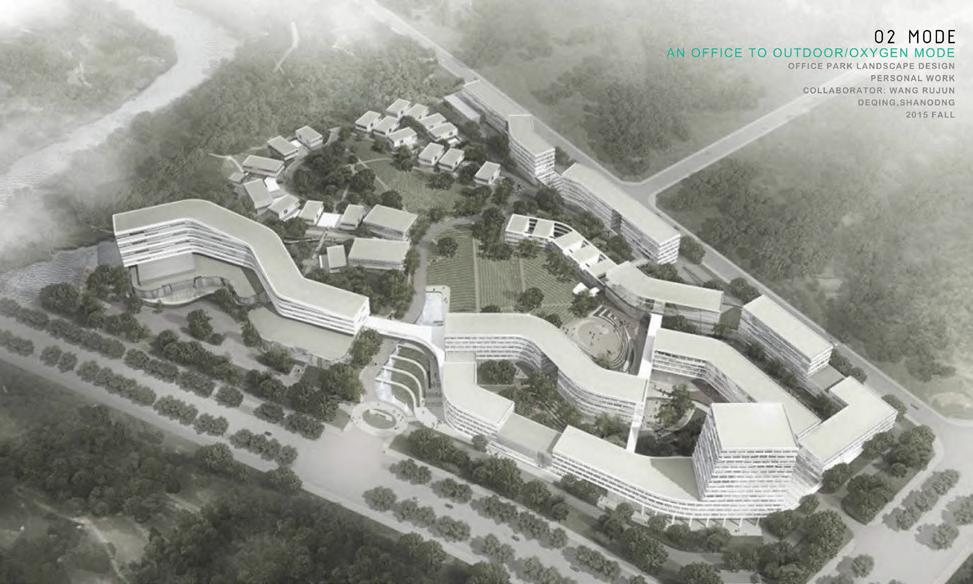
Topography
The site contained a foothill and a river on the west side, to the south and the east were roadwaysand to the north were hills and small lakes. The plan area gathered basins, skes and foothills, rich in textured landscapes.
Existing Plant
The site was surrounded by a varity of vegetations with aboundant natureal resources. The project aimed to retain the original plant community while building office space on the basis of keeping the original landscape texture.
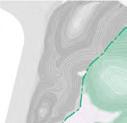
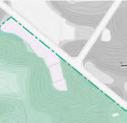





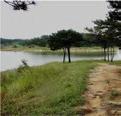


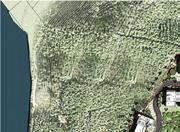
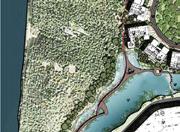

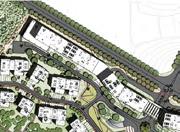
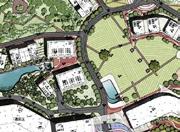

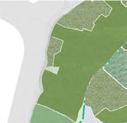
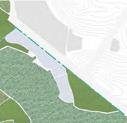

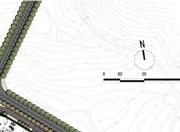
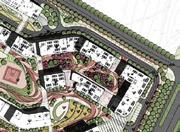

Tea Plants


Design Concept
The project named O2 mode means office to outdoor. The project intends to induce people from stuffy indoor to outdoor space, walking out during the work break to breath fresh oxygen, or just hanging out in tea garden, read a book under the pine forest or drink tea and chat with colleagues in the bamboo forest.
1
Main Entrance
Tea Garden
Playground
Pine Orchard
5
Bamboo Garden
Plum Garden
Chrysanthemum Garden
Street Corner
Waterscape Area
Tea trees Pines
1 2 5 4 7 8 9 6 3
MASTER PLAN
Bamboo
2
6 7 8
2 3 4
9
Pine
Pine Pine
Bamboo
Bamboo Peach Peach Bamboo Bamboo Hills Hills Hills Hills Depression
SITE ANALYSIS
Summer
By planting decidius trees around builidngs to reduce solar radiation during summer time. When winter cames, the bold tree will not block sunlight.
By applying more lawns and vegetations to minimize unwanted heat gains and re ections.
Winter

Making use of the aboundant elevation di erence to create water drops get more mositores .
Applying evaporative cooling system to create a much more

S ection A-A
S ection C-C P ipeline P ump
S ection B-B S ection C-C
T ea Garden D
rop
S
ection B-B
P
T ea Garden
H
ydraulic Drop
ipeline P ipeline H ydraulic
Drop
O ce Building O ce Building
ection
D ESIGN STRATEGIES
G reen Belt
S
A-A
1. The pool with falls can improve surrounding microclimate.
2.The playground made use of the topography to generate stands, release the cut and fill stress.
of the office park
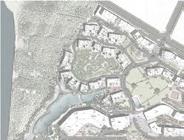


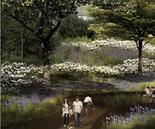
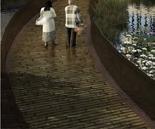

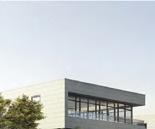
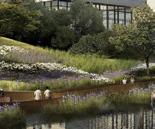
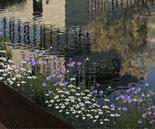
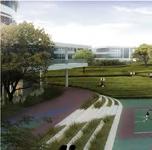
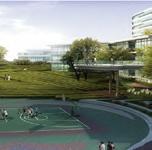

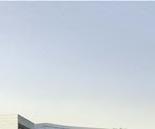
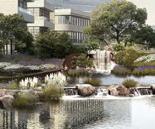
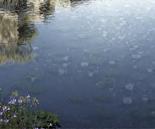


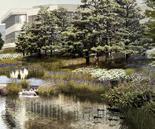
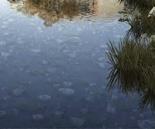
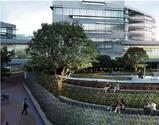

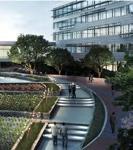

PERSPECTIVES
1 2 3 1 2 3
3.Entrance
The Courtyard
The courtyard behind the office building creates a relatively independent and private space. The selection of abstract form pavement and landscape rochery intended to metaphor traditional Jiangnan landscape.
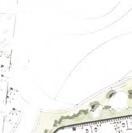
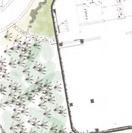
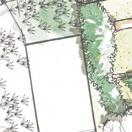
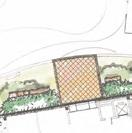
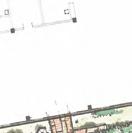
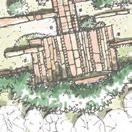

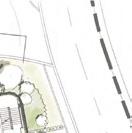
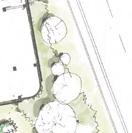
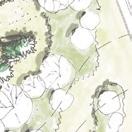

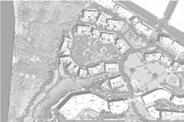



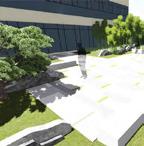


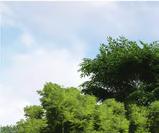
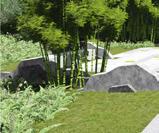
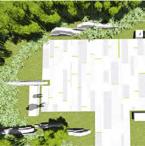
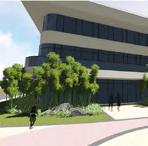
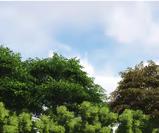
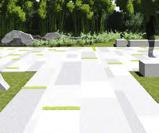


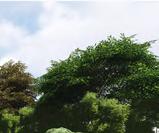
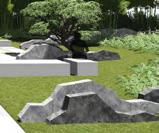
QUICK SKETCH
4 2 3 1 2 3 1 4
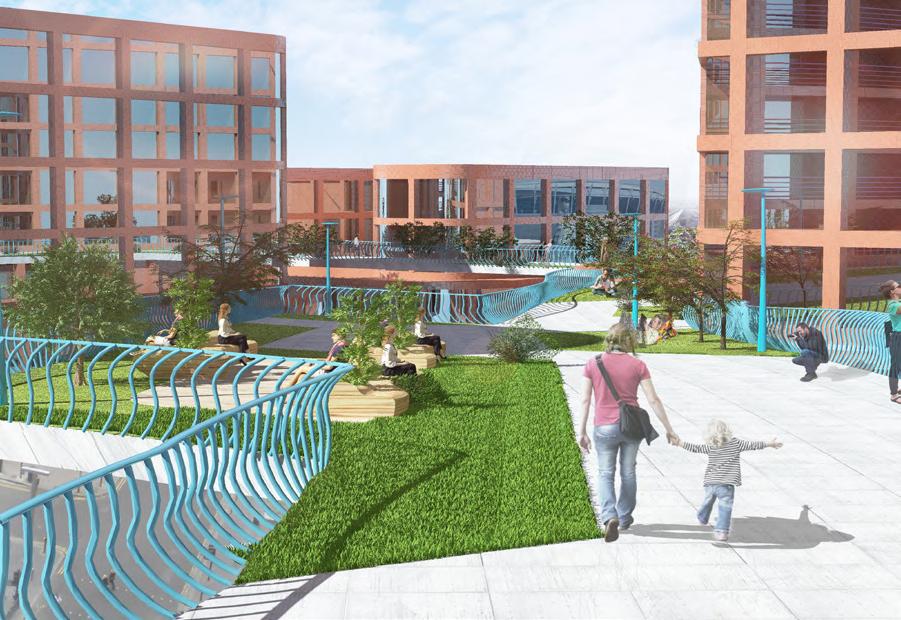
EBB FLOW LIVABILITY, INCLUSIVITY, CONNECTIVITY 2019 ULI Hines Student Competition A CADEMIC WO R K CINCINNATI, OHIO 2019 SP R I N G
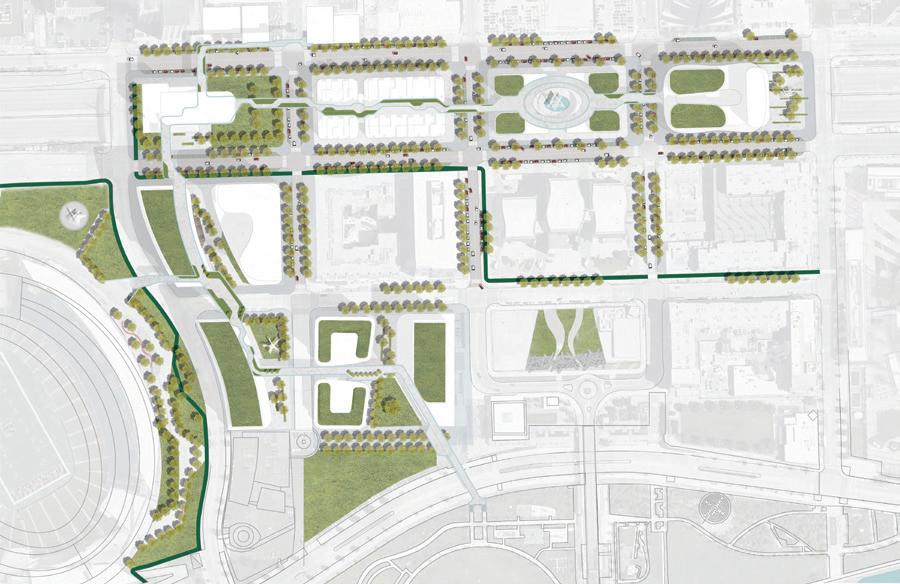
ebb flow
LIVABILITY
Establish an active community which creatively engages local workers, residents, and regional visitors through high-quality recreation and civic amenities.
INCLUSIVITY
Support a mix of residents, industries, and employees through exible spaces, a variety of active uses, and a range of housing options.
CONNECTIVITY
Enhance movement within the site, to neighboring communities, and to the riverfront through multimodal access and landscape features.

RETAIL RESIDENTIAL OFFICE CIVIC
TRANSIT HUB RETAIL CENTER RESIDENTIAL COMMONS RESIDENTIAL TOWERS CULTURAL CENTER CENTRAL OFFICES CENTRAL APARTMENTS RIVERFRONT APARTMENTS RIVERFRONT HOTEL RIVERFRONT OFFICE RIVERFRONT APARTMENTS
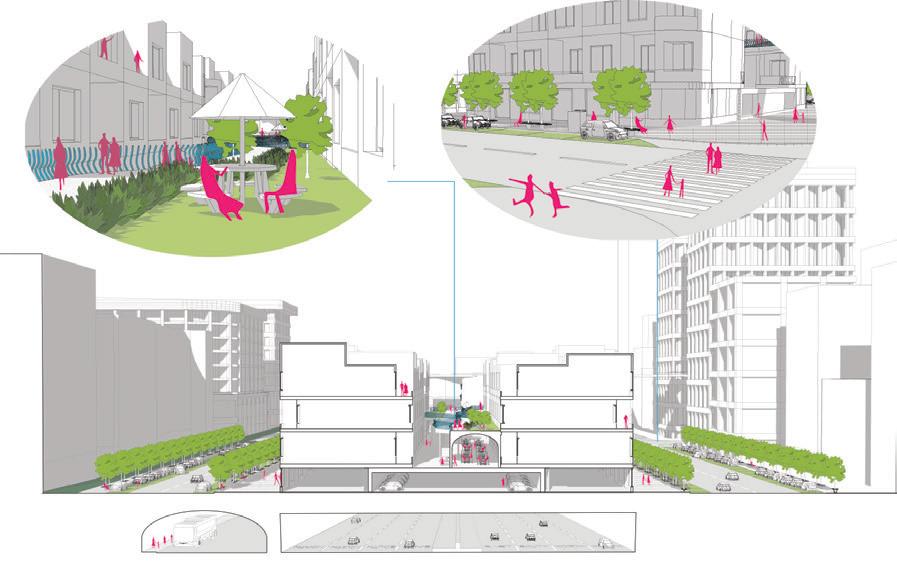
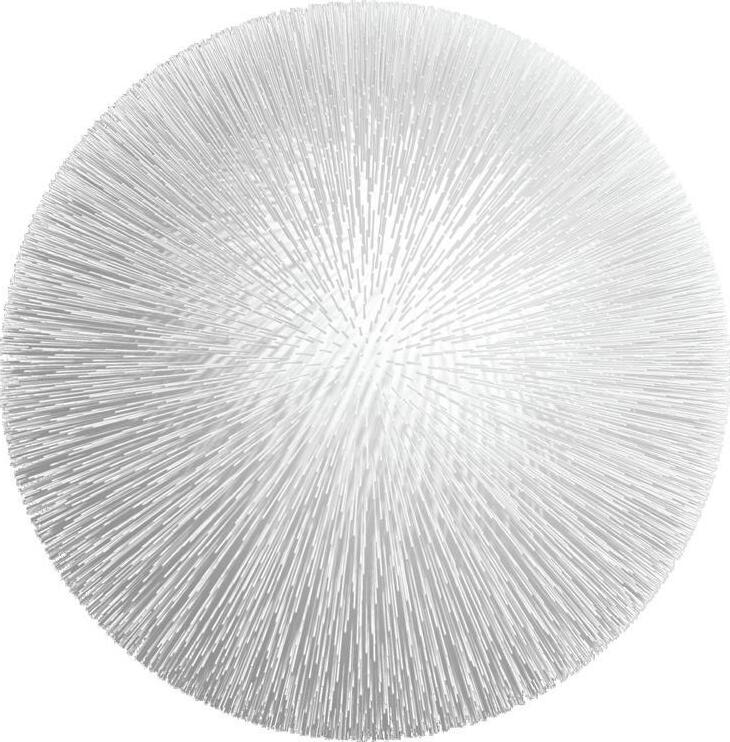
AA-8 AERATOR A ROBOTIC SOLUTION FOR METHANE RELEASE SCIENCE FICTION LAND S CA P E DES IG N A CADEMIC WO R K DEADHORSE, ALASKA 2018 SP R I N G
This drawing shows the expanding and joining process .of thaw lakes as well as the gradual active process of microrgainisms that symbiosis to these lakes.The area near thaw lake commonly with higher tempture and higer risk releasing mathane
The injected oxygen can surpress the activity of obligate anaerobic bacteria (methanogen) and also helps the roots grow deeply.
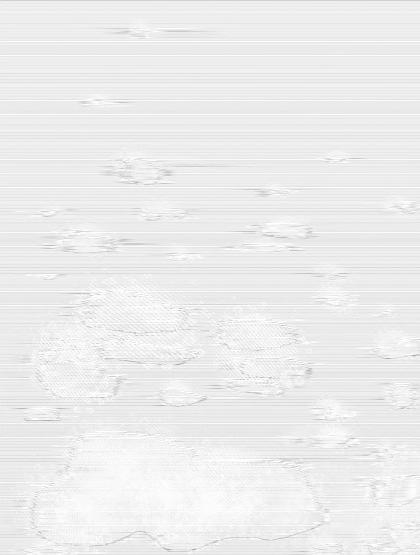
Aerator doing the soil aeration along the default path.The default path intended to be a universial path can cover the whole aera. The AA-8 can also follow customized path to create speci c pattern on the ground. The direction of AA-8 move mostly perpendicular to the wind direction aiming to diminish impact and to capture wind energy. Holes made by AA-8 can alleviate soil compaction and also allow air and water to penetrate continuely for next few days.
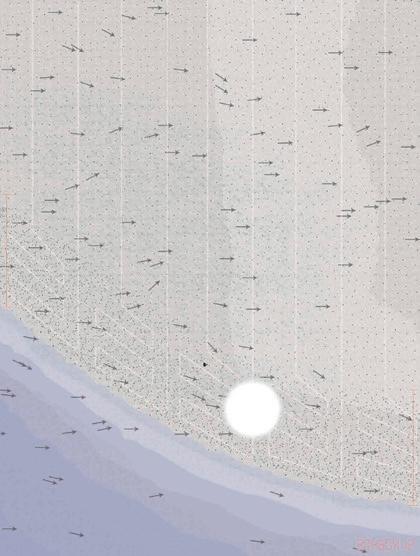
SOIL TEMPERATURE AT ACTIVE LAYER CHART
Location: 148.4653 W 70.161283 N
Data dates: 06/01/15 - 05/31/16
WARNING: "all temperatures in centigrade, postive depths in the row " mean "below ground"
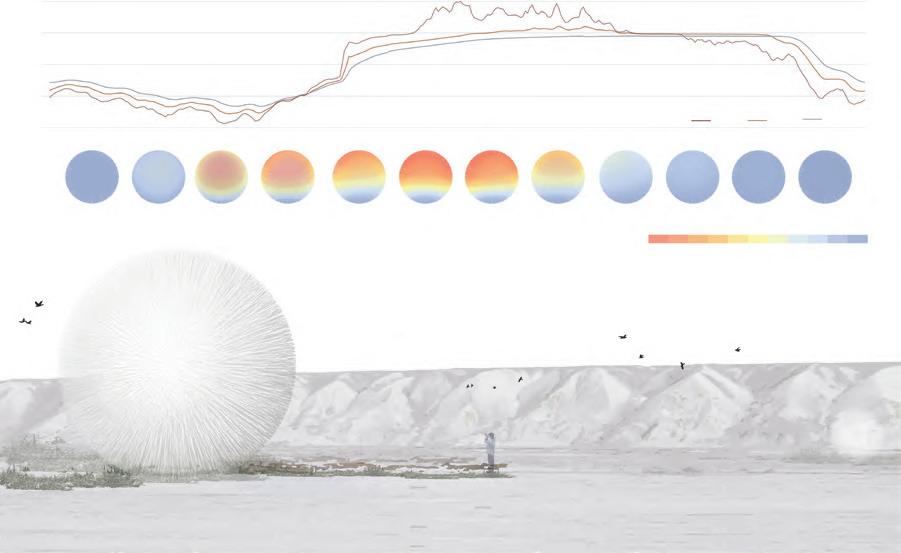
Solar power generation: 30,476.84 kWh per year (21% conversion)
Moving Speed: 0.6 mile/h
Period: About 4 days
Working Cover Area per AA-8: 1.02*107 sq ft
-15 -10 -5 0 5 JAN MAY SEP FEB JUN OCT MAR JUL NOV APR AUG DEC RADITATION ANALYSIS (kWh/m2) Total radition: 334.0996 kWh/m2 per year SOIL TEMPTURE (C 0 ) 0.25m 0.57m 0.93m 100.00> 90.00 80.00 70.00 60.00 50.00 40.00 30.00 20.00 10.00 <0.00
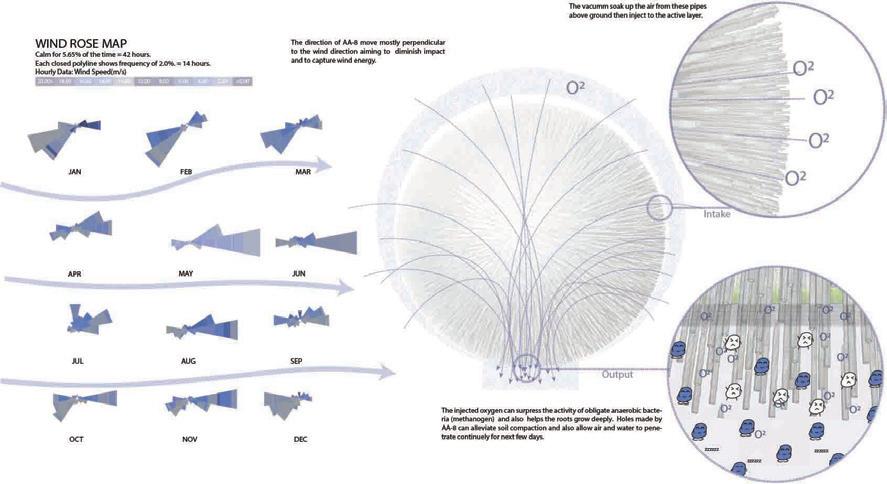
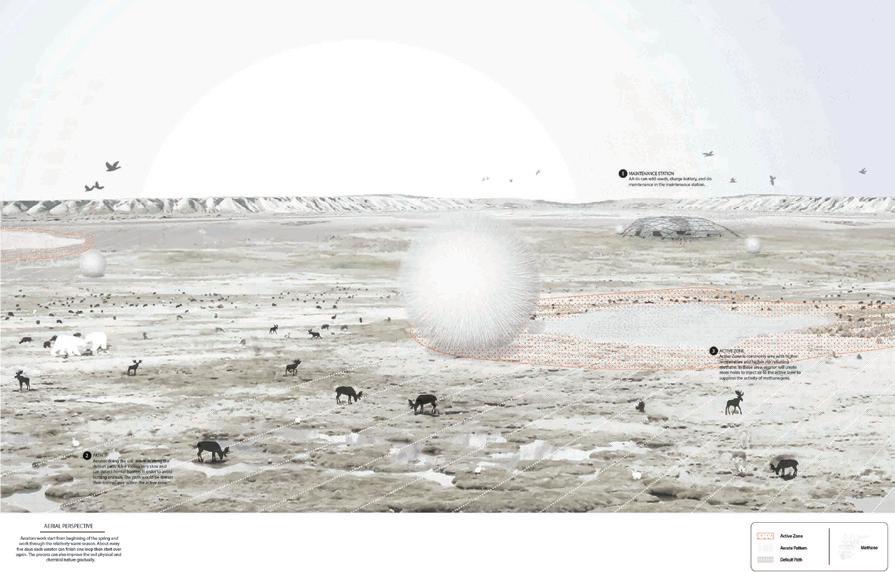
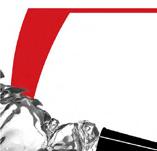
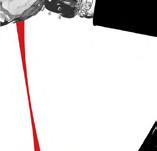


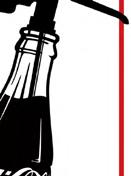




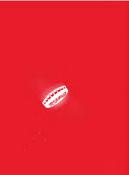



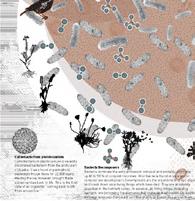
 Coca Cola Print Ad Design Competition Volcano
Jun.2015
Coca Cola Print Ad Design Competition
Extinguisher
Jun.2015
Coca Cola Print Ad Design Competition Volcano
Jun.2015
Coca Cola Print Ad Design Competition
Extinguisher
Jun.2015
VECTOR DRAWINGS
Diagram for studio assignment Jan. 2018
SHEETNO DATE BY REVISIONS
SHEETNO DATE BY REVISIONS
SHEETNO DATE BY REVISIONS QUANT.ABBR. BOTANICALNAME COMMONNAME SIZE SPACING CONDITION
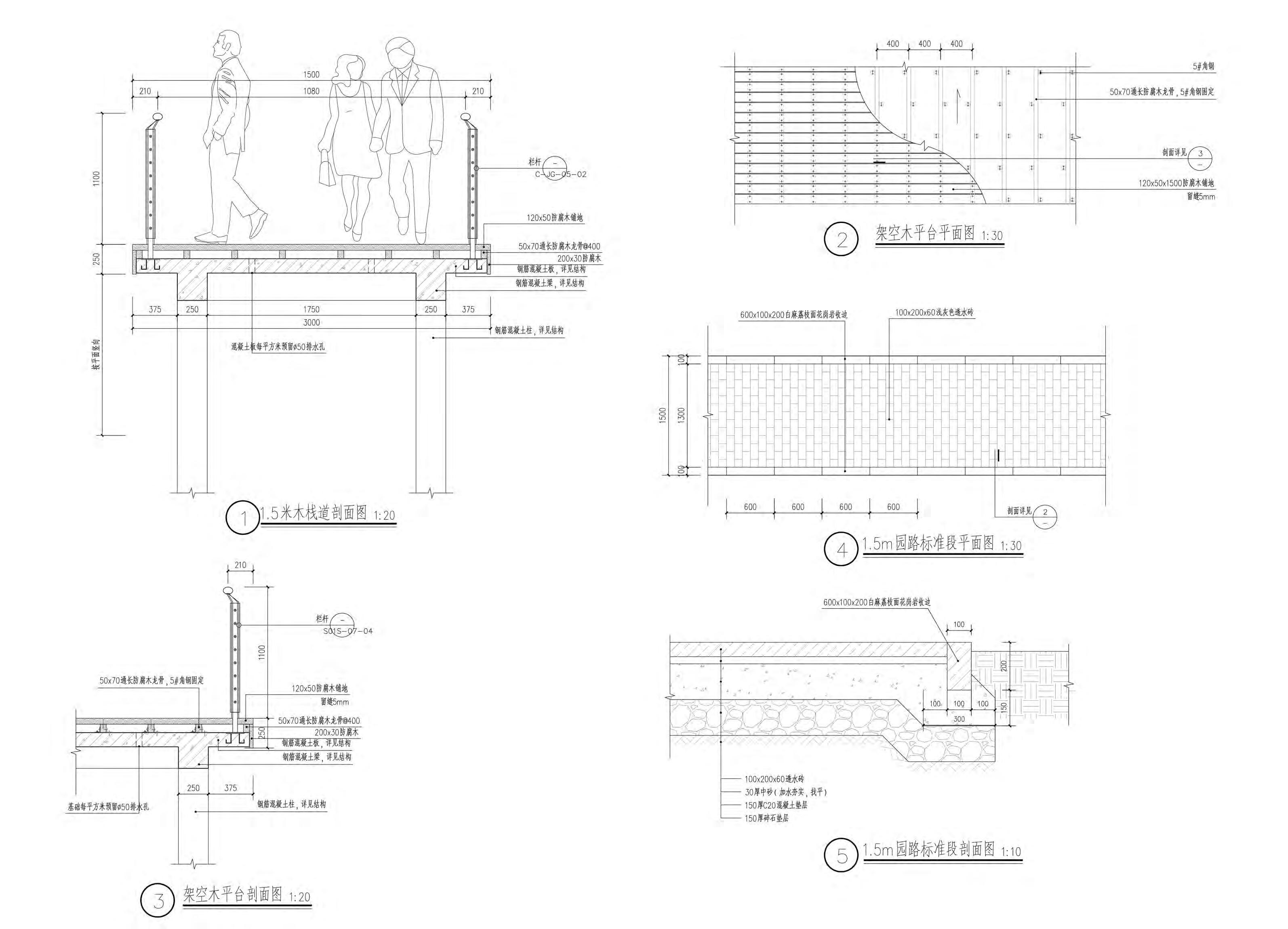
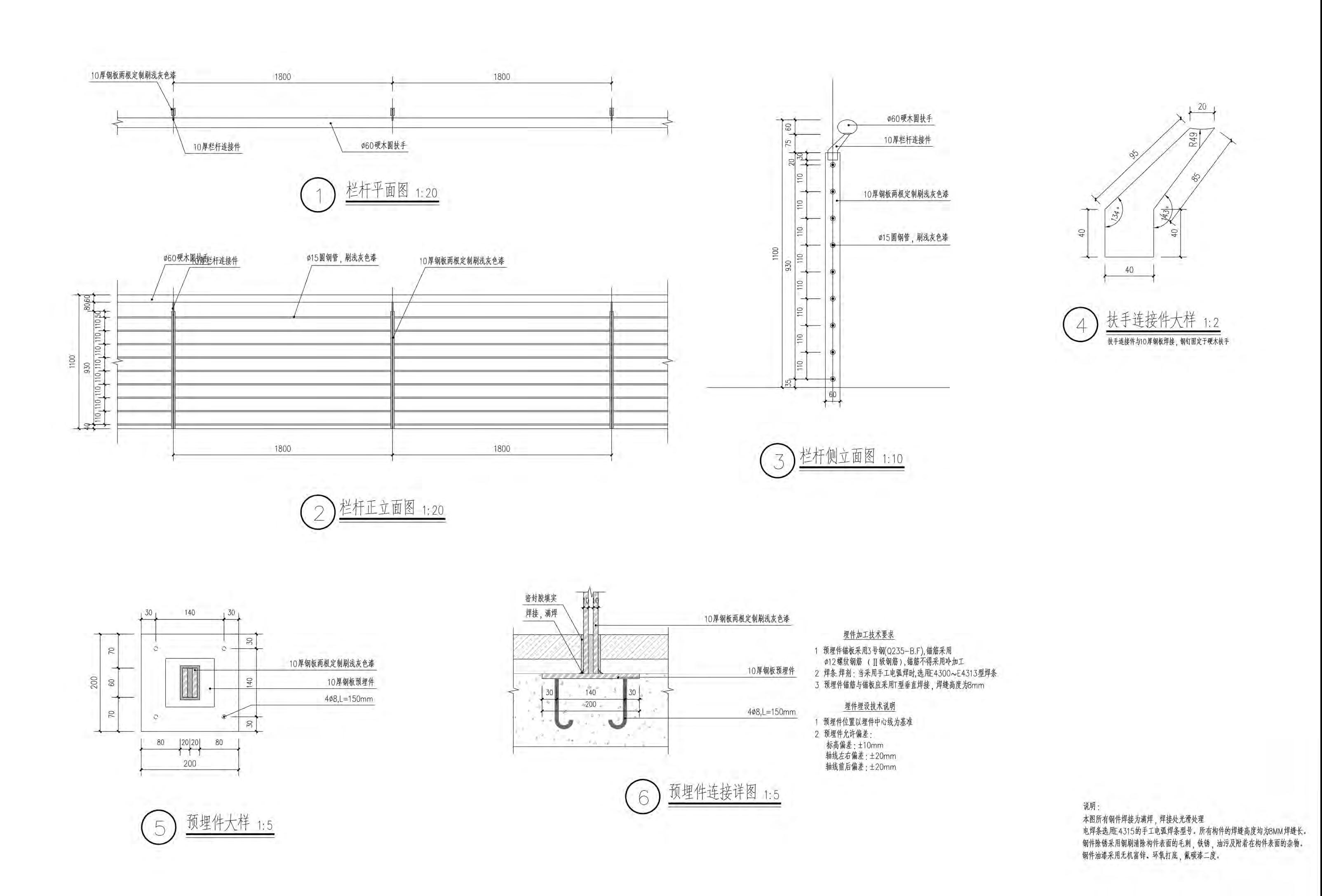
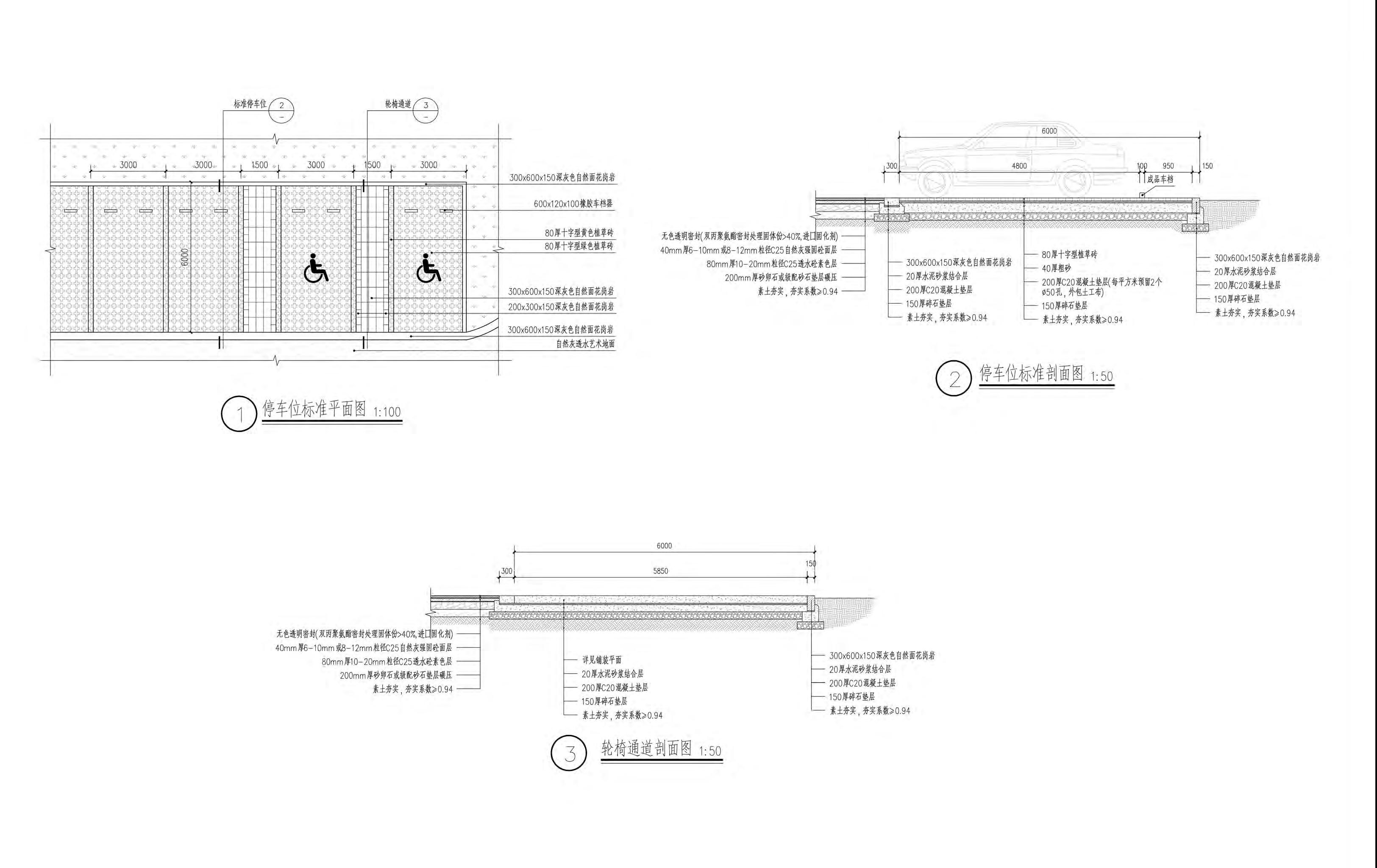
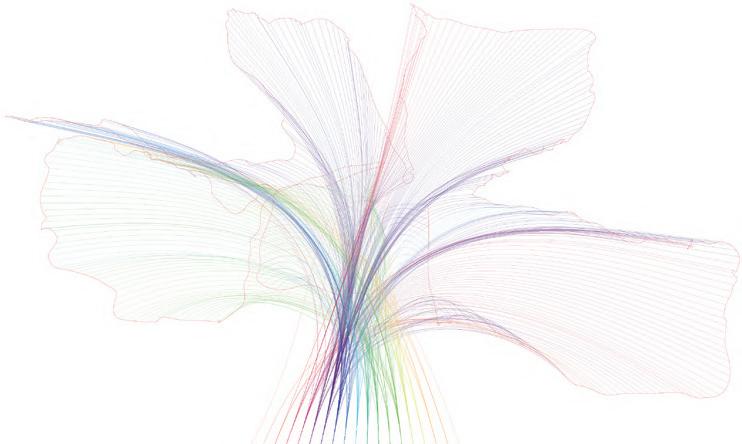
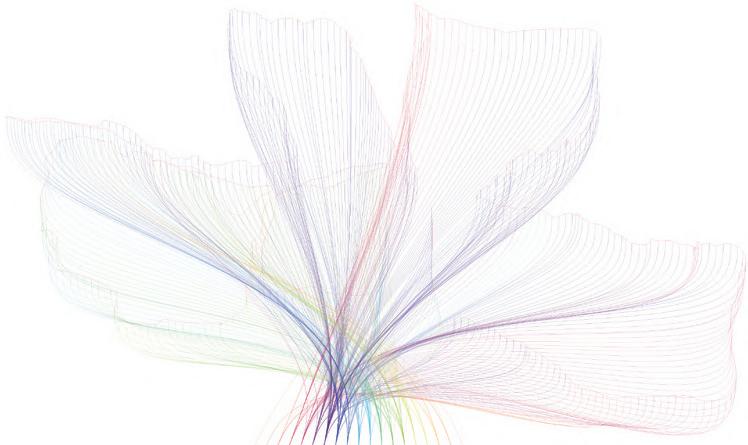




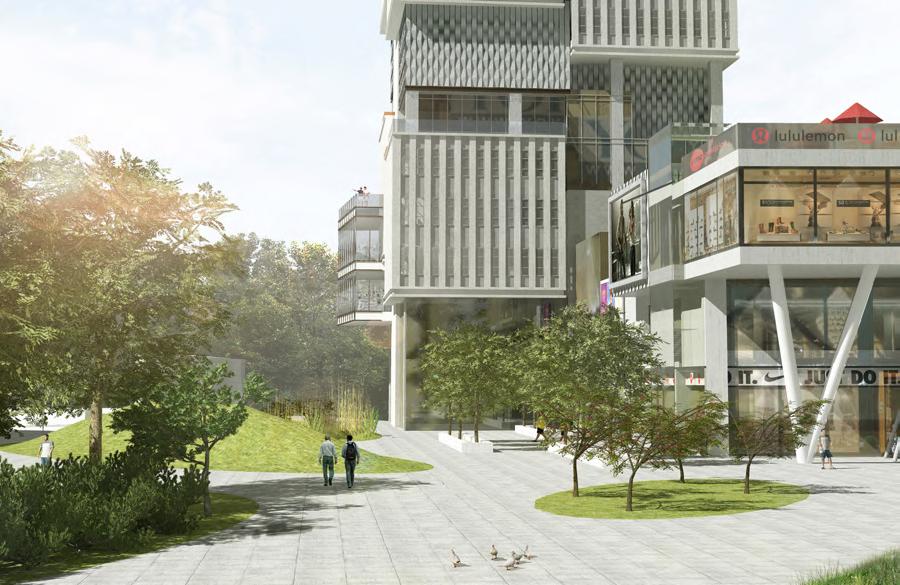


 BUCKEYE TOWER
DAYCARE CENTER
TUTTLE COMMUNITY RECREATIONAL CENTER
SKATE PARK
BUCKEYE TOWER
DAYCARE CENTER
TUTTLE COMMUNITY RECREATIONAL CENTER
SKATE PARK



 1%Slope
1%Slope
Peremerable Pavement
Peremerable Pavement
1%Slope
1%Slope
Peremerable Pavement
Peremerable Pavement





































































































































































































 Coca Cola Print Ad Design Competition Volcano
Jun.2015
Coca Cola Print Ad Design Competition
Extinguisher
Jun.2015
Coca Cola Print Ad Design Competition Volcano
Jun.2015
Coca Cola Print Ad Design Competition
Extinguisher
Jun.2015



