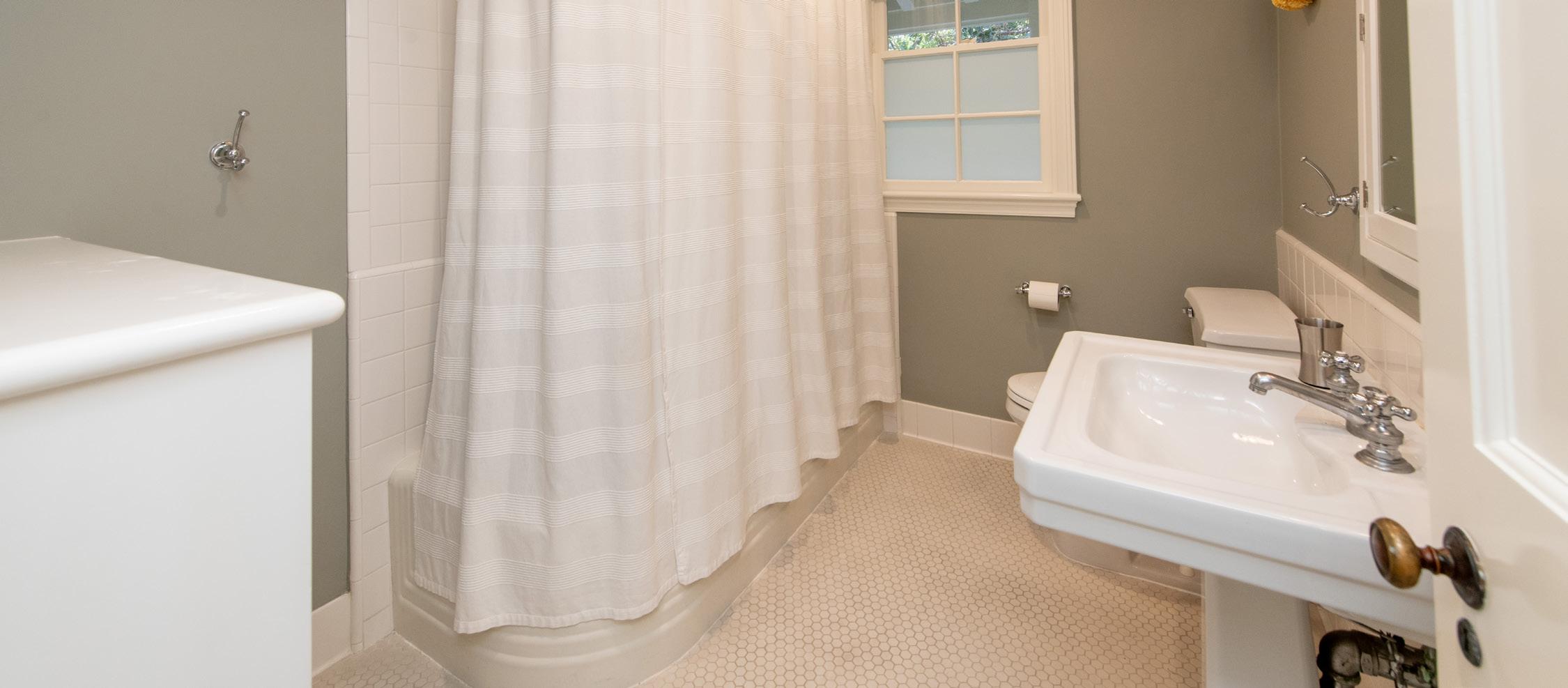

Wallis Annenberg President’s House

Wallis Annenberg President’s House | Occidental College
The Wallis Annenberg President’s House is located in the heart of Occidental College’s 120-acre campus. The Monterey Revival-style home, built in 1932, features a tile roof and large overhanging verandas and was designed by renowned architect Myron Hunt (1868-1952). Hunt not only established the plan of the Occidental campus, but he also designed every building erected on it from 1912 until his retirement in 1940.
The house initially served as a residence for Robert G. Cleland, vice president and dean of the faculty. In 1945, it became the home of the College’s president and their family when Arthur G. Coons (a 1920 graduate of Occidental and the College’s ninth president) moved into the residence.
The house was renamed in 2005 to commemorate a $2 million gift from the Annenberg Foundation, a family foundation established in 1989 by Walter H. Annenberg. Wallis Annenberg, Walter’s daughter, is chairman, president, and CEO of the foundation.
Renovations to the landscape and garden, including the creation of the President’s House Arbor, were done in 2015. In 2020, extensive renovations to the interior — including a new kitchen, refurbished bathrooms, and the restoration of the hardwood floors — were completed, as well as exterior repairs to the roof.
The house also has an alarm system, and the Occidental campus is patrolled 24 hours a day by the College’s Campus Safety team. 5
Wallis Annenberg President’s House | Occidental College
First Floor


 Foyer
Foyer


 Sunroom / Workout Room
Laundry Room
Bathroom #1
Sunroom / Workout Room
Laundry Room
Bathroom #1

Bathroom #2

Library / Study

Living Room
Second Floor


 Primary Bedroom
Primary Bathroom
Bedroom #2
Primary Bedroom
Primary Bathroom
Bedroom #2


 Bathroom #2
Bedroom #3
Bathroom #3
Bathroom #2
Bedroom #3
Bathroom #3

 Den / Bedroom #4
Landing / Stairs
Den / Bedroom #4
Landing / Stairs



 Mitchell Garden
South Patio
North Patio
Driveway
Mitchell Garden
South Patio
North Patio
Driveway
