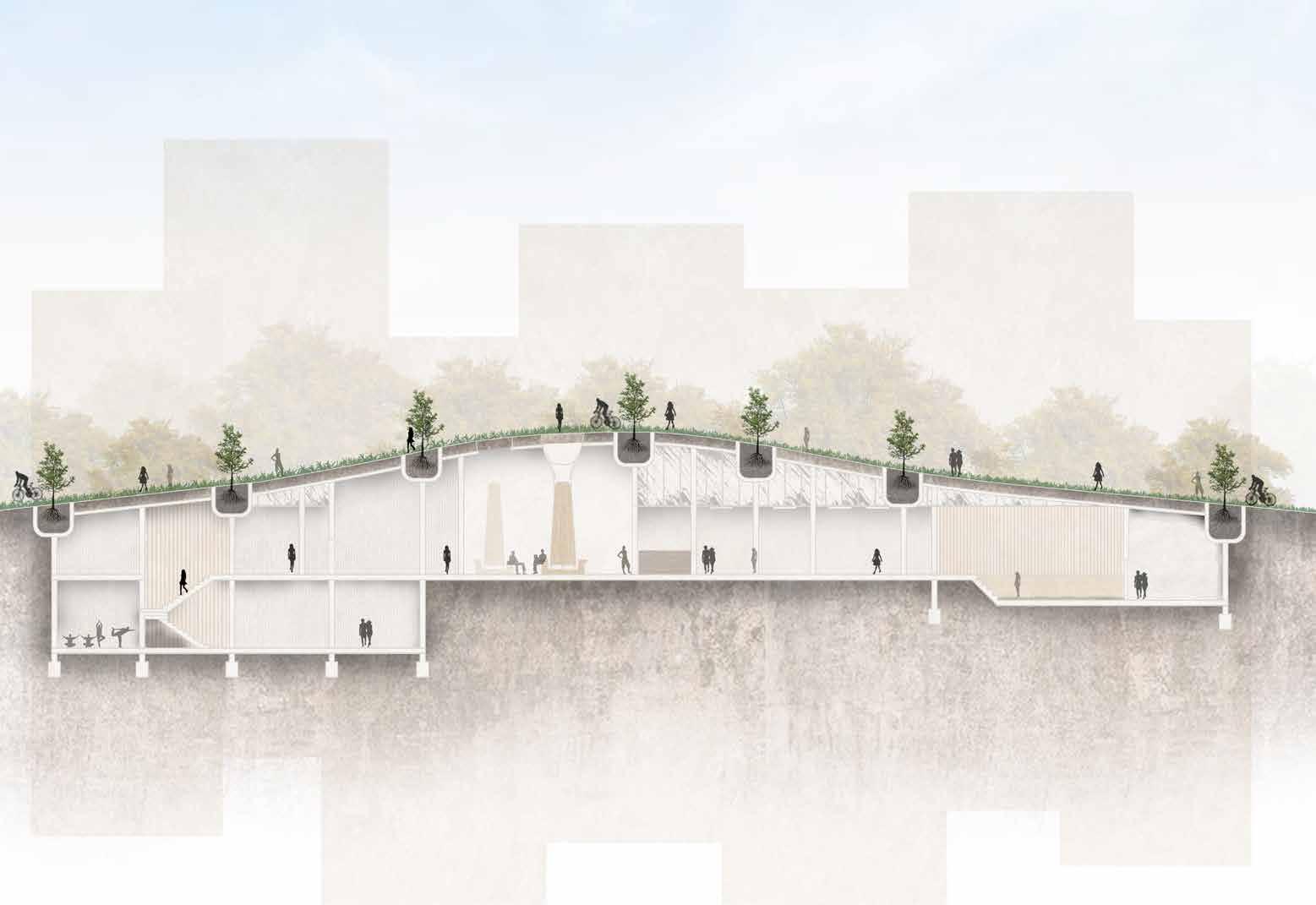PORTFOLIO Architecture
ANTHONY UWAEZUOKE
EXPERIENCE

Anthony Uwaezuoke
Phone: +44 7775 385868
Nationality: Nigerian
Email: Anthonyodera69@gmail.com Masters of science with honours in architecture
Delta State Capital Development Agency, Asaba
- Design Development: Involved in the design development process, which includes conceptualizing, creating architectural plans, elevations, and section drawings
Jefcon & Associates Ltd.
- Liasing with clients and city planning officials
- Working within teams and co-operating with other disciplines and team members effectively
- Conducting and supervising site surveys
Communication and collaboration
Written and verbal communication skills to convey design concepts
Software Proficiency
Sufficient range of software skills proficient for design
Problem Solving Coventry University
Bachelor of science with honours in architecture
- Demonstrating excellent communication skills and interpret instructions effectively Attained a Certificate in
Showcasing aptitude of analyzing and solving complex design problems
Client Relationship Management
Understanding the needs of clients and providing exceptional customer services
01 02 03 04
RETREAT MRAKPOR RESIDENCY STAINED GLASS MUSEUM GUEST HOUSE
PURIFYING THE AIR (ACADEMIC)
04
EMBRACING THE EXQUISITE
INDULGE IN THE LAP OF LUXURY
EXPLORING THE ART OF STAINED GLASS (ACADEMIC)

HALO RETREAT
A RESPIRATORY RESTORATION RETREAT
Academic project: 5th year
Site: Middlesex filter beds, Hackney, London
Theme: Public Luxury

This is the NORTH EAST VIEW. Interaction with outside and inside is made prominent. After the experience outside, the activity inside immediately draws people into the building.






SITE PLAN
This captures the perimeter of the site and illustrates the various programs of healing and air purification throughout the site.
1. Brine Fountains 2. Food Shop 3. Green Roof Ramps 4. Indoor Gradierwerk 5. Lavender GardenBrine fountain

This timber-framed building has a latticework built of oak, one of England’s more accessible timbers. However, black thorn bush wood is present on both the exterior and interior walls. They function as a perfect vaporisation surface when combined, slowly absorbing the salty mist and allowing it to remain inside the inner chamber. The inside air is as salty as marine air thanks to this insulation technique. Day or night, visitors can meditate and find some peace and quiet at this brine fountain.

Elevation













































