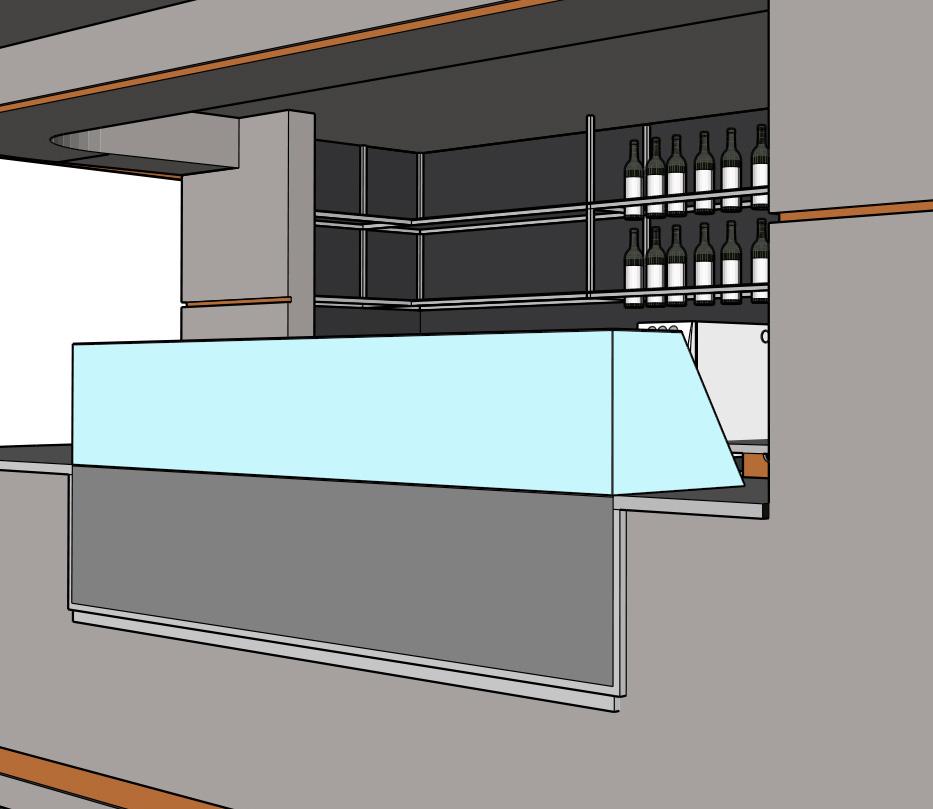
1 minute read
THE MODULAR CAFE
Considering the cafe will be built on grade II listed es tate, no permanent building can be placed. To follow reg ulations the owner asked permission to install a modu lar small cafe. The only permanent structure will be a break wall to maintain the earth. The cafe is designed to be half-buried. The green roof is completely independ ent of the others wall and poles. The structure is in tim ber and metal. The building will be prefabricated off-site and set on-site. Some local products, drinks, and food will be sold there. The client also asked to have the pos sibility to turn the cafe into a bar for evening events.
Extensive green roof on timber frame
Advertisement
Poles to support the roof
Prefabricated timber frame

Prefabricated


Breakwall

Mild steel rectangular tube

With the purpose of turning the cafe into a bar for evening events, the top of the display is removable and thus offers a flat counter top to make cocktails.






Horse Trailer Cafe
To provide a cafe service on site while the plans for the modular cafe are being reviewed by the council, the owner asked me to design and renovate an old horse trailer with the same features as the modular cafe. As always, the target was to stick to the budget, with clever use of materials. To extend the trailer capacity, I managed to use the back door as a floor space for interior use with a sliding structure on locking wheels.



The Whole Structure Is Foldable






The Manor
The owner requested the renovation of the northeast side of the manor into a holiday dwelling for four people. This apartment is on two levels. On the ground floor is a kitchen including a living space. The first floor includes a master bedroom with its bathroom, a bedroom with two single beds, and a bathroom. As a grade II* listed building, only a few changings can be done. There is a lack of light downstairs, and only two walls can be put down as part of the whole project. To address this issue, I filled the space with colors, and I placed mirrors in some strategic spots. The client wished to restore the manor following the victorian style with a touch of contemporary design.
Sand - Renovation North wing manor
N° plan : 002

Echelle(s) :
1:50
Doors
Original plan + demolition
Sand - Renovation North wing manor
Mathew
N° plan : 001
Ground floor renovation

Modifications :
Echelle(s) :
Dessinateur : Date :
1:50










