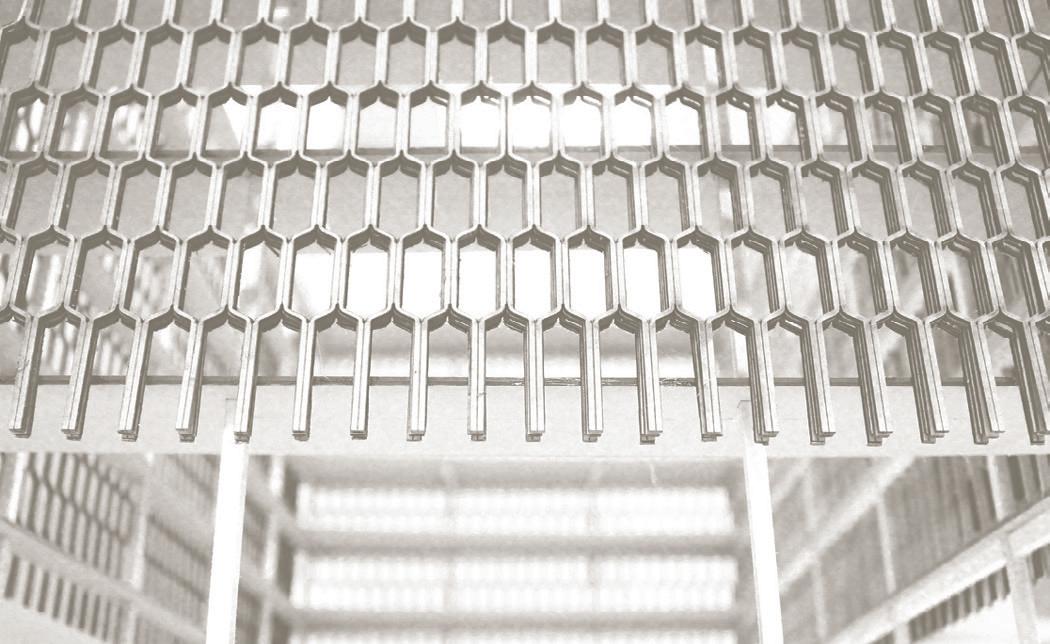
4 minute read
Solar Radiation Simulation
The tool DIVA-for-RHINO was employed for solar insolation or radiation studies of the master plan and the individual building on Plot 1. DIVA-for-RHINO is a daylighting and energy modeling plug-in for the NURBS modeler software Rhinoceros. Originally developed at the Harvard Graduate School of Design, it is now distributed and developed by Solemma LLC. This plug-in is used for running environmental performance simulations and assessments of buildings and urban terrains.
For the solar radiation simulation in this study, the weather data for Singapore was obtained from the US Department of Energy’s website. After assigning materials from the DIVA library to the building and site components, simulations were carried out to generate image-based annual radiation maps of the Master Plan and of Plot 1 alone.
Advertisement
In order to compare the total solar radiation incident on the envelope of the building on Plot 1 with that on its roof, grid-based annual radiation maps were also produced. For this, Cumulative Sky Method was chosen as this method yields fast yet accurate results. The analysis grid was comprised of nodes at 1mm distance from the surface and an internodal separation distance of 2000mm.
The mean solar radiation on each façade (inner and outer) surface and roof surface of the building on Plot 1 were obtained from the grid-based radiation map results. As all surfaces are not uniform in area or shape, the number of nodes where the solar radiation was observed was different for each surface. Thus, weighted averages had to be calculated for a comparative study of mean solar radiation on facades versus roof. It was found that a mean solar radiation of 1153 kWh/m2 was incident on the roof of the building on Plot 1, while that on the outer and inner facades combined is 563 kWh/m2, which is only almost half of that on the roof.
In conclusion, the digital simulations provided some verification of performance desired with each of the design techniques. However, for the purposes of a design studio, the simulations often impeded the speed of design and worked only to test ideas once firmed up through the design process. Analog testing proved the most effective in the design iteration process. Nonetheless, if resources of a larger team and more computing power were available, it could be imagined that more accurate simulations would impact and justify design decisions. For the majority of the design work, it is the merging of the two: combining analogue and digital tools proved the most successful for the formation of an architectural approach.

Photo Credits
Unless otherwise indicated, all images and drawings are by the design studio AR4102 at the National University of Singapore or by the author. The author and publisher gratefully acknowledge the permission granted to reproduce any copyrighted material in this book. Reasonable effort has been made to trace and identify copyright holders and to obtain their permission for the use of copyright material. The author apologies for any errors or omissions and would be grateful if notified of any corrections that should be incorporated in future reprints or editions of this book.

Fig. 1 Mies van der Rohe, FriedrichstRasse Skyscraper Project. © 2016 Artists Rights Society (ARS), New York / VG Bild-Kunst, Bonn
Fig. 2 Photograph by author of the book: Tropical Architecture in the Humid Zone, by Maxwell Fry and Jane Drew. London: Batsford, 1956
Fig. 5a Le Corbusier, Capitol Complex. The Secretariat. © Peter Sheppard
Fig. 5b Le Corbusier, Villa Shodan. © Pavel Suprun
Fig. 6a Geoffrey Bawa, Kandalama Hotel. © Scarlett Tu
Fig. 6b Le Corbusier, High Court building at the Capitol Complex in Chandigarh. © James Leng
Fig. 7a Edward Durell Stone, US Embassy Chancery and Staff housing. © Columbia University, New York
Fig. 7b Vladimir Ossipoff, IBM Building, Honolulu. © Adam Smith

Fig. 21a Edward Durell Stone, Perpetual Savings and Loan Building, 1961. Photo accessed from http://tamgledtassos.tumblr.com/Feb 1, 2015
Fig. 22 Vladimir Ossipoff Construction. From Hawaiian Modern: The Architecture of Vladimir Ossipoff, Yale University Press ©2007
Fig. 23 Vladimir Ossipoff adaptive reuse by Ferraro Choi and Associates, 2011. © Ferraro Choi

Fig. 44 American Cement Building, Photograph of Precast during construction. © American Cement Corporation

Figure 85: Figure 79: Worm‘s eye axonometric of site indicating sun insolation over the period of a day on existing building elevations simulated using Autodesk Vasari

Figure 86: Worm‘s eye axonometric of site indicating wind condition on the ground level with existing buildings, produced by the combined results of Ecotect and on-site field study with analogue wind meter

Annex
Courtyard in a Shell Block 47 & 51
Figure 81: Worm‘s eye exploded axonometric of Block 47 & 51, in the design version of Courtyard in a Shell, showing insolation on all elevations and roof top of the building, and wind condition on the ground, with breeze conditions on the ground floor.


Conoid Building
Block 47 & 51
Figure 82: Worm‘s eye exploded axonometric of Block 47 & 51, in the design version of Conoid Building, showing insolation on all elevations and roof top of the building, with breeze conditions on the ground floor.





Triple Elevations

Block 47 & 51
Figure 83: Worm‘s eye exploded axonometric of Block 47 & 51, in the design version of Triple Elevations, showing insolation on all elevations and roof top of the building, with breeze conditions on the ground floor.








Weathered Factory Block 55
Figure 84: Worm‘s eye exploded axonometric of Block 55,Weathered Factory, showing insolation on all elevations and roof top of the building, with breeze conditions on the ground floor.

Dual Exoskeletons Block 71
Figure 85: Worm‘s eye exploded axonometric of Block 71, Dual Exoskeleton, showing insolation on all elevations and roof top of the building, with breeze conditions on the ground floor.
Stacked Envelopes
Block 67
Figure 86: Worm‘s eye exploded axonometric of Block 57, Stacked Envelopes, showing insolation on all elevations and roof top of the building, with breeze conditions on the ground floor.






