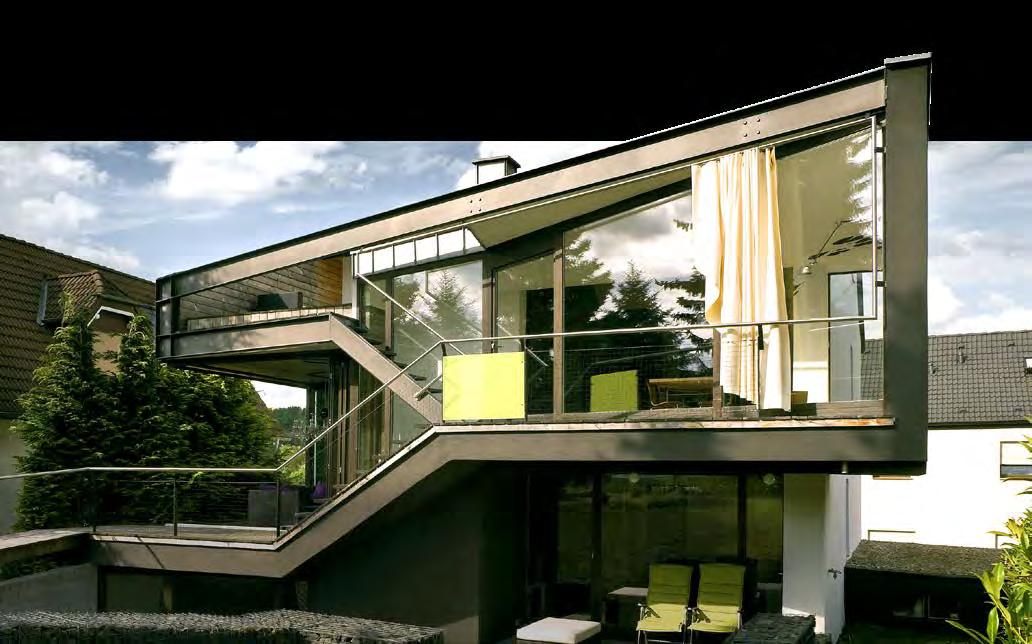
2 minute read
Full House
Multi-Generational Living in Challenging Times
THE COVID-19 PANDEMIC HAS caused many to question the health risks of long-term-care and seniors residences, while reconsidering the merits of multi-generational living.
Multi-generational living occurs when a dwelling includes two or more self-contained units with certain connections. It creates a mutual support system whereby the old can take part in child-raising, while allowing the middle generation to devote time to their careers. Living near younger generations also gives seniors a chance to pass on their life experience and have a more vital role and a sense of purpose.
These dwellings are designed to allow each household to live independently, should they so choose. This also makes the future sale or rent of units possible, particularly since every dwelling is recommended to have its own street entrance so that members of each generation can leave and enter without disrupting the other.
There are four primary design types: garden suite (a.k.a. ‘granny suite’), family dwellings, plex units and accessory apartment. The garden suite consists of a self-contained living unit in the rear or side yard of an existing house, and can be linked by a deck or a path. It’s designed for independent living, with amenities such as a kitchen and bathroom.
The bi-family unit and plex housing are much alike. The former can also be called a side-by-side arrangement, while the plex can be referred to as an up-and-down design. Despite the fact that bi-family units share the same facade and side wall, they have no internal connections. Plexes exist as duplexes (two stacked units) or triplexes (three stacked units).
The accessory apartment is typically the most integrated form of multi-generational living, since a smaller apartment is usually situated within (or cornered off from) the primary living space. The two spaces can be attached, but it is recommended that each have its own entrance. The degree of separation should be designed to cater to each family’s current and future needs.
The German government has recognized the economic and social value of such dwellings and created financial plans to promote a return to large family arrangements. One such project is the Jones House in Vordertau. Originally built in the 1960s, Jones House has gone through several renovations, while housing a family that spans four generations: parents, children, grandmother and great-grandmother.
By responding to societal changes and the aging needs of this family, architect Reinhardt Jung deftly integrated the various parts of the house with the needs of its occupants. By using contemporary design principles and preserving traditional values, the occupants have their own privacy while sharing space.
Each generation has its own suite of bedrooms and other spaces within the home, which has recently been stretched to 1,949 square feet thanks to a two-floor addition. For accessibility reasons, the grandmother and great-grandmother have their rooms on the ground floor. Enlarged living spaces create a further interaction, while the living room, dining room and outdoor terrace surround a central fireplace to add to the communal feeling.
The designer’s decision to preserve architectural details such as the railings and the original wallpaper provide a constant reminder of the past, while floor-to-ceiling windows provide a view of the surroundings.
Dipping into the past with traditional designs such as this might well provide a socially sustainable solution as society rethinks how it wants to live out its future.
AVI FRIEDMAN IS AN ARCHITECT, PROFESSOR, AUTHOR AND SOCIAL OBSERVER. AVI.FRIEDMAN@MCGILL.CA








