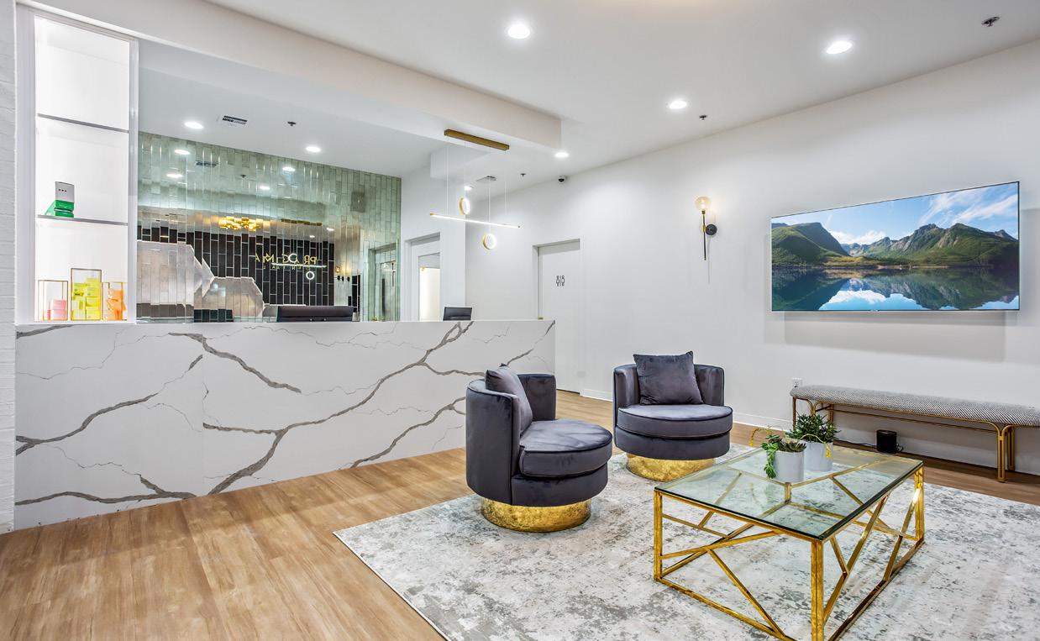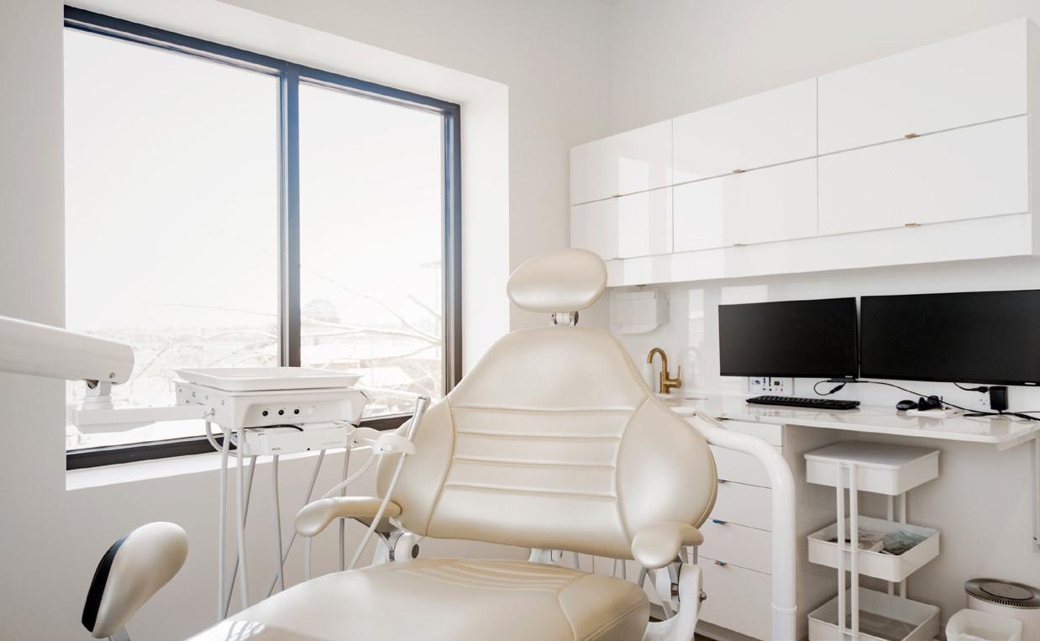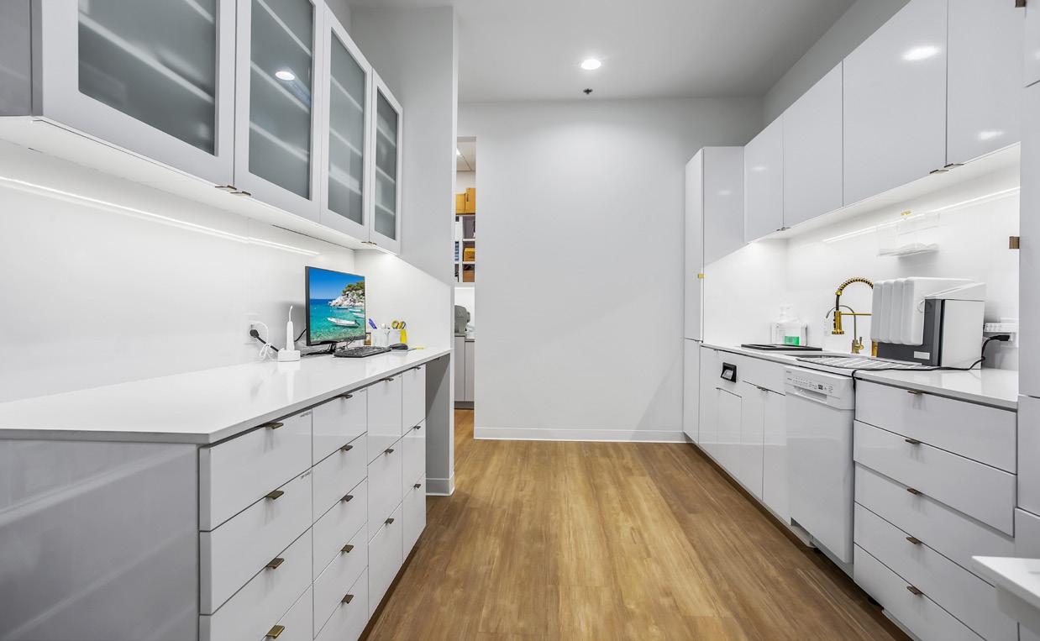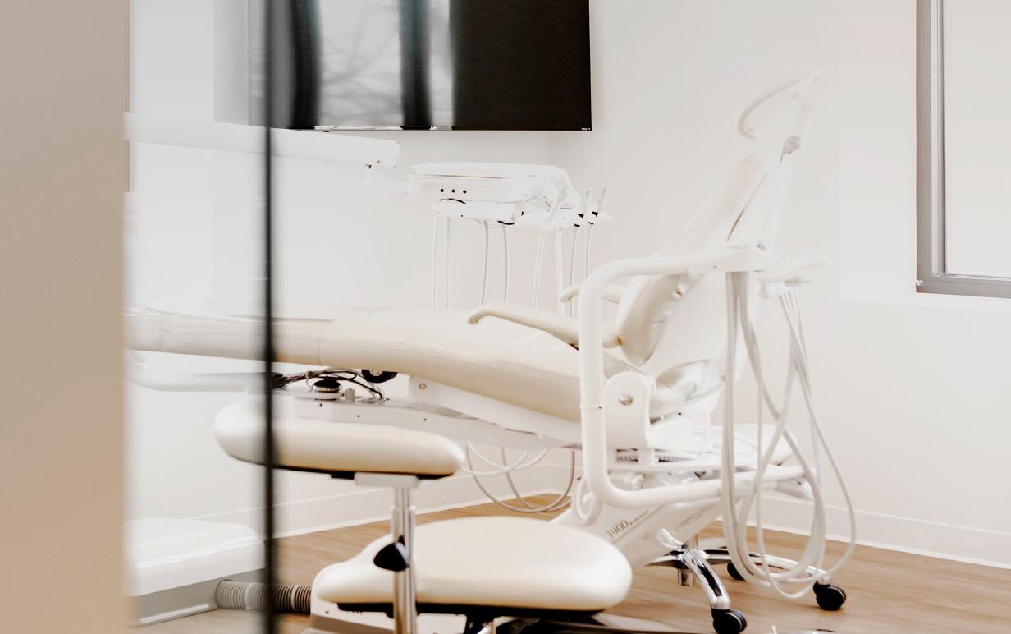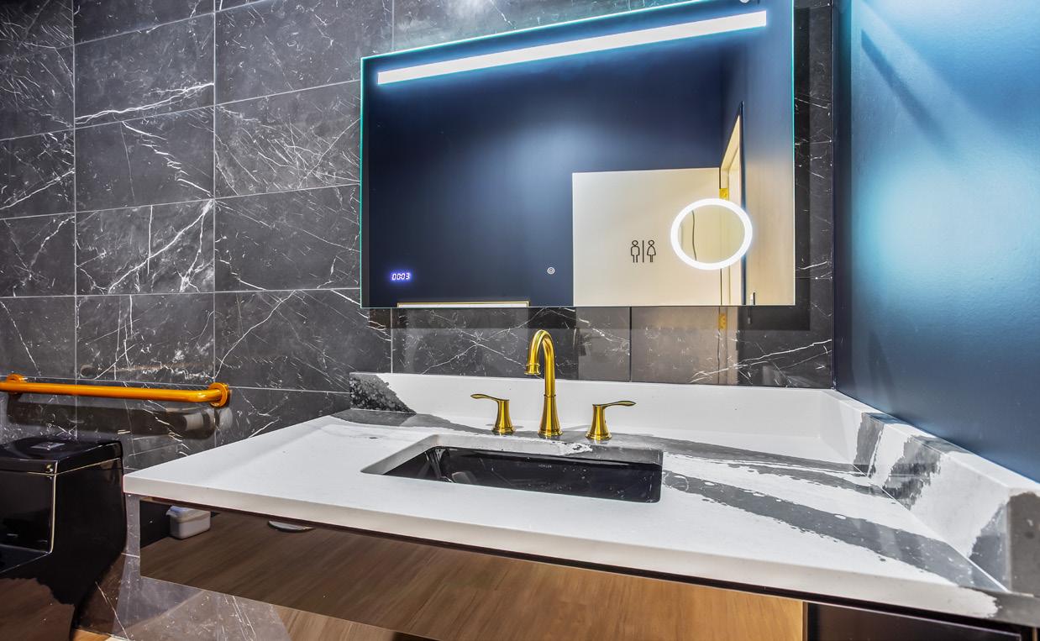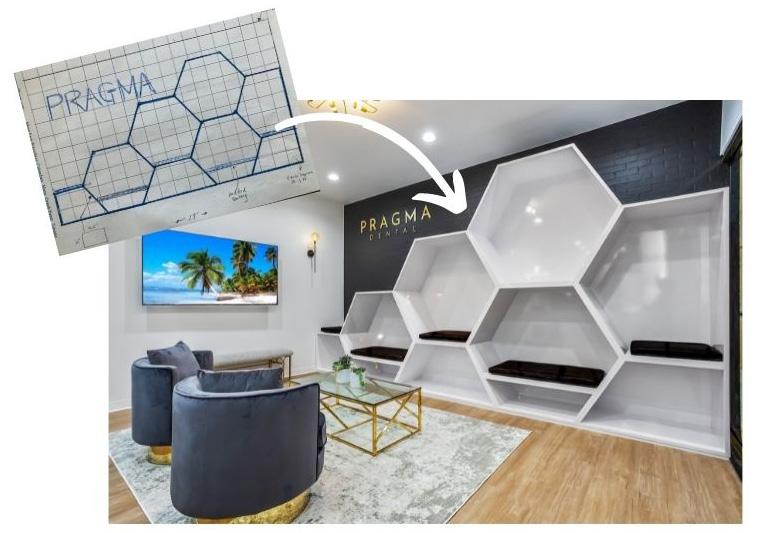
5 minute read
Office Showcase: Dr. Grace Jun
Grace Jun, DDS (Oklahoma City)
By: Grace Jun, DDS
Advertisement
Where do you start when building your dental practice? Do you start with your patients in mind, or do you start with what will make you the dentist happy? When I began building my practice, I decided to start with what would make me happy because I am the common denominator, and I will spend the most time in the clinic. As the leader of this clinic, it is important that I feel content in the place I spend the majority of my day. If I am not content, my team will not be either. So, I decided to create a work environment I was sure would meet my needs. I had no idea where to start as far as the budget was concerned. To help guide the prioritization of my desires in this process, I generated a list of my five non-negotiable attributes and five second-tier wish list items before beginning. For all other office desires, I accepted that I may have to adjust the costs or remove them from my wish list entirely in order to stay on budget.
5 non-negotiable items:
1) Natural sunlight in every operatory. Natural sunlight brightens the mood and is great for restoration shade selection. It also energizes the space. 2) I wanted the space to be mostly white, because white creates a feeling of freshness and makes a space look larger. 3) I wanted objects to be hidden, because clutter creates a feeling of disorder.
4) I wanted doors in every operatory, because privacy is important to me. I wanted the doors to be glass, so more light could flood the operatories. 5) I felt a wall designed especially for social media posts was necessary for marketing purposes.
5 second-tier wishes:
1) I wanted all cabinets and drawers to be soft-close, because I do not like to be startled in the middle of a procedure when my assistant may accidentally shut a drawer too hard. 2) I wanted six o’clock and ceiling mounted televisions in every operatory. The six o’clock TV for programming for patient education, and the ceiling mounted TVs for patient entertainment. 3) I did not want canister or fluorescent lighting that would figuratively blind the patients. I placed LED lights on the sides of the operatory ceiling to prevent patients' eyes from being shocked by the lighting. 4) I wanted sinks in every room, because I use the sink all the time. 5) I wanted nitrous plumbed through the chair, because I wanted unrestricted movement and less clutter.
In determining how I wanted the office to flow, I had to first consider if I wanted the patient's treatment to be presented in the operatory or in a consult room. Did I want to use a cart system or would every operatory be equipped to perform most procedures? For my practice, I decided that having simple conversations concerning treatment or financials was easiest in the operatory, since each operatory has a door for privacy. There are remote terminals that can process payments in the operatories to avoid a front office bottleneck. All our operatories are fully stocked and ready for 80% of all dental treatment procedures (restorative and operative). The remaining 20% of procedures (endo, removable, surgery) are performed through a cart system we roll into an operatory. One of the most used carts in our office is the hygiene cart. We have a portable cavitron and its cart is fully equipped to perform hygiene procedures in any operatory. Once I decided how I wanted to practice, I looked for inspiration for the design of the practice. I relied on ideas from Pinterest, my past travels, and other everyday architectural influences for ideas
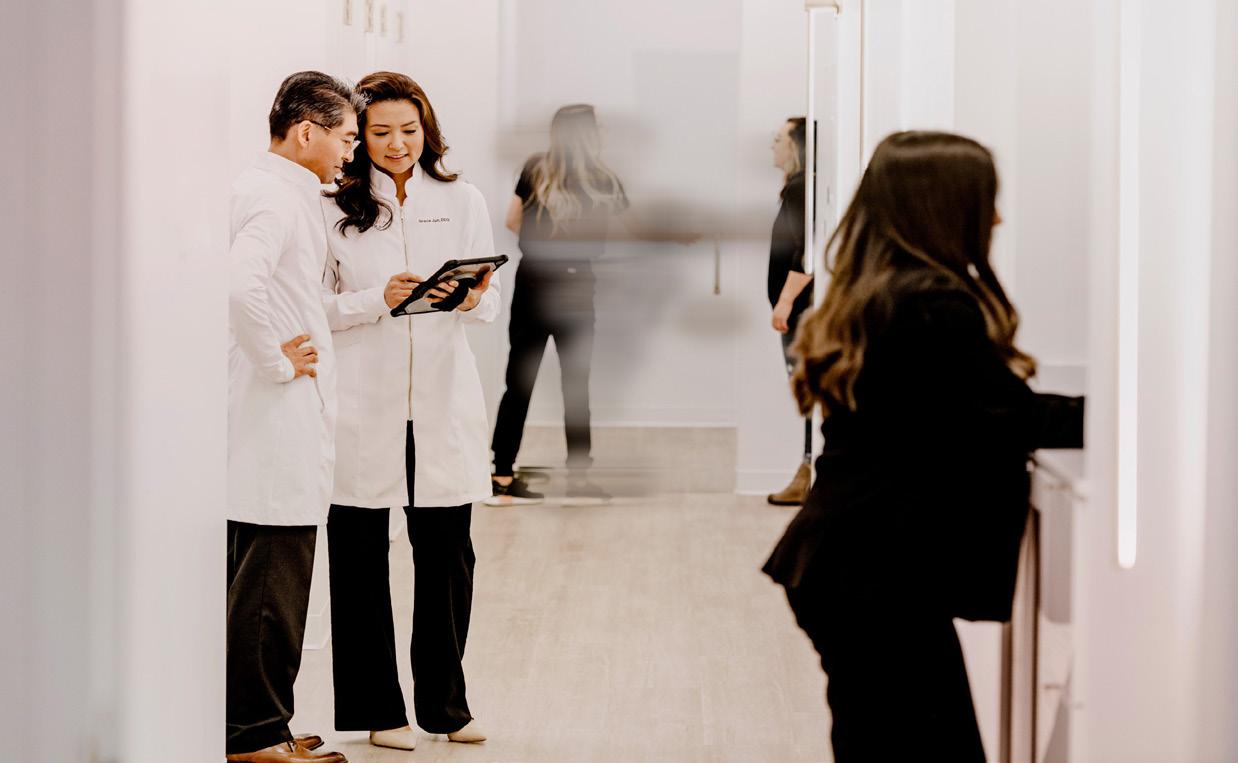
to incorporate into the practice. During my travels, when I stayed at a grand hotel or visited a great restaurant, I would look for inspiration and try to figure out how I might incorporate similar ideas. Interestingly, my initial inspiration for my clinic was the Apple store. I wanted an open, modern, airy space. I personally did a lot of the design for the project because my budget restricted me from hiring a designer. I printed pictures to create a better visual and included them in a book of hand-drawn sketches that captured the essence of my overall design. Each picture included a description of how I wanted the idea recreated in the space. Curating a book that detailed every space was a helpful reference. It allowed me to better visualize the space, but it was most helpful as a reference for my architect. I found that it was invaluable in communicating to my general contractor exactly what I wanted. My goals were to create an environment that I would enjoy and would be within my budget. I was able to achieve both. When I look back at the experience, I am very happy with the results and am glad I did it.
ABOUT THE AUTHOR
Grace Jun, DDS was raised in Lawton, Oklahoma and came from humble beginnings. She graduated with her Bachelor in Arts and Sciences at the University of Central Oklahoma, her Master of Science from Cameron University, and her Doctorate of Dental Surgery from the University of Oklahoma in 2013. She has worked as an associate in private practice and corporate dentistry, and she has gained extensive experience from working in both environments. She began her start-up practice in November of 2017, and since has moved her practice (Pragma Dental) to a new location at 50 Penn Place in March of 2021. Dr. Grace Jun is married to Dr. Phil Jun (University of Oklahoma College of Dentistry, Class of 2009) who is currently practicing dentistry at Smile Galaxy and at Pragma Dental. They have two children, one attending the United States Air Force Academy and the other attending the University of Oklahoma. They are enjoying their new life as empty nesters.
