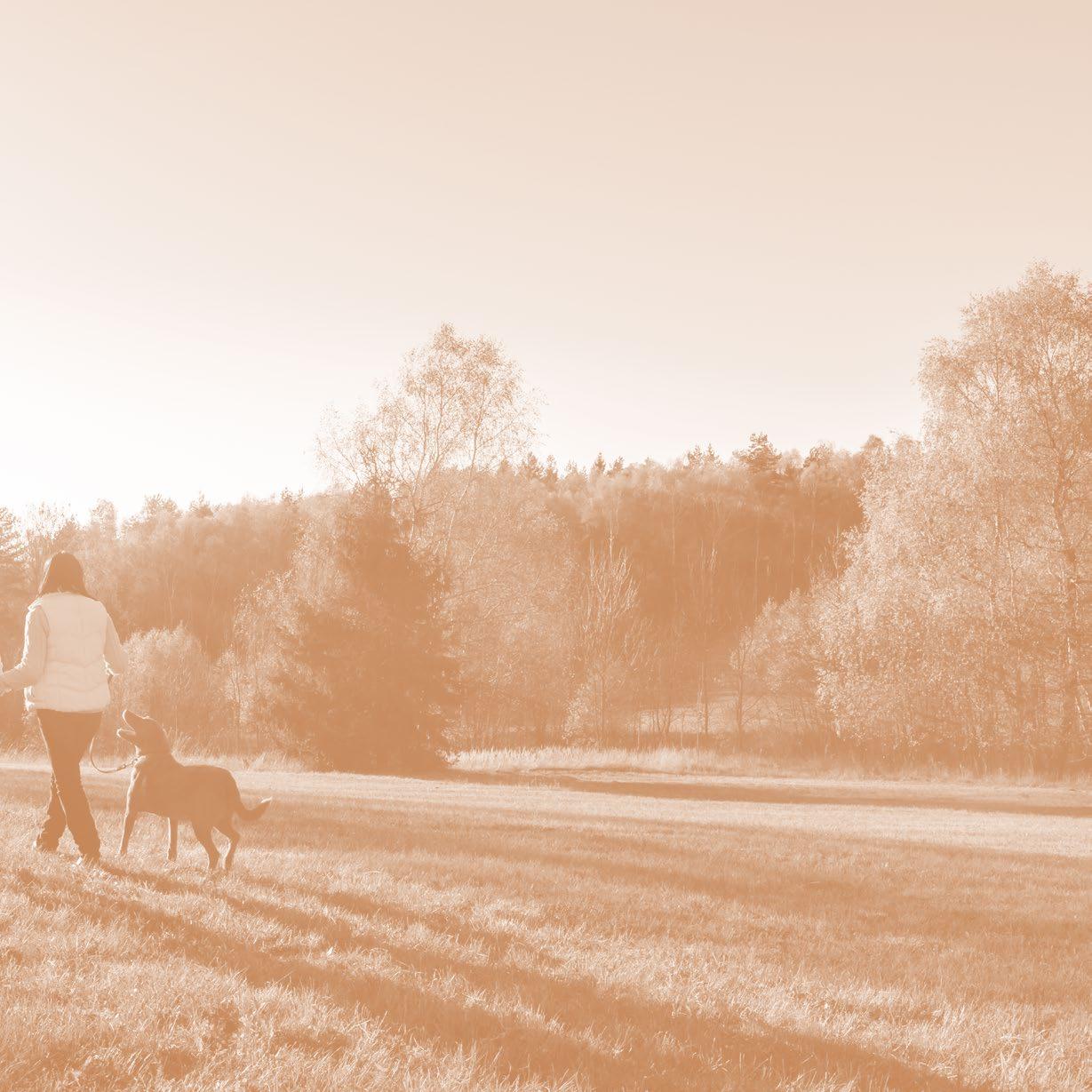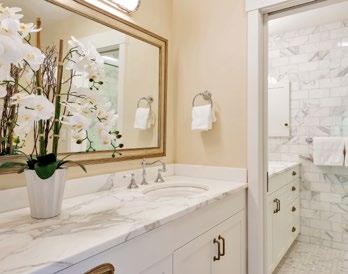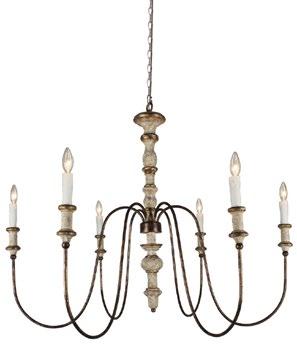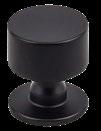
Home is where your story begins.




Home is where your story begins.


The Grove at Greens Prairie Reserve is where you’ll find the luxurious patio home to fit your next season of life. This new section of the Brazos Valley’s most carefully designed destination for high-end living has been developed to offer the unique opportunity to own a home while enjoying the freedom of very few maintenance responsibilities.
Featuring a gated entrance, private backyards, and a lowmaintenance lock-and-leave lifestyle, The Grove enables you to travel without worrying about your home. While home, enjoy shared community amenities and the natural outdoor attractions and immense splendor of 370 acres of Texas ranch land.
The Grove at Greens Prairie Reserve is discretely nestled in College Station, Texas, home to Texas A&M University. The people here are loyal and the community is one of the friendliest in Texas. You’ll enjoy great schools, thriving small businesses, an engaged community, and easy access to grocery stores, doctors, dining options, and everything else you might need.
You’ll love life in The Grove so much, you may never want to leave. But when you do, you won’t have to give a second thought to lawncare or peace of mind about your home.
The lock-and-leave lifestyle is an integral part of the uncommon value The Grove offers. Put an end to getting caught up in the daily maintenance of your home, create more time for what matters, and enjoy the luxuries of our unique community.
HOA fees provide for basic lawn care, including irrigation and maintenance for the front and back yards and landscaping in the front yards.
Take out the worry when you’re away. A gated entrance and private garages provide peace of mind.
Generous shared amenities such as walking trails and planned events allow for an active home life.
Enjoy the freedom to see the world knowing that you have fewer worries being away from your home.



Live smartly with our efficiently designed Redbud plan. Perfect for entertaining, this 2,051 square-foot floor plan features an open concept for shared spaces in the kitchen and great rooms and open access to the dining area. A spacious walk-in pantry and custom butler’s pantry elevate the kitchen experience. Ample covered porch space is perfectly positioned at the front and back of the home with an optional fireplace available for those cooler evenings. Relax, entertain, and enjoy the simplicity of the good life with the Redbud plan.



Great Room 16’8” x 19’8”
Bedroom 1 15’8” x 15’8”
Bedroom 2 10’8” x 11’0”
Bedroom 3 11’0” x 11’0”
Kitchen 12’0” x 14’0”
Dining Room 12’8” x 13’8”
Garage
HIGHLIGHTS
• Perfect for Entertaining
• Smart use of Square Footage
• Butler’s Pantry
• Spacious Walk-In Pantry 2,051 SF
22’8” x 19’0”



BEDROOM 1

BATHROOM 2
BEDROOM 2
BATHROOM 1
3
The Grove at Greens Prairie Reserve continuously improves home designs and reserves the right to modify home features and specifications without notice or obligation. Square footage is approximate and includes overall dimensions. Renderings are drawn to be substantially correct. The Grove at Greens Prairie Reserve standard features may vary by home design and/or location. Contact a member of our sales associate for details.
Gather together in casual comfort with the Sycamore plan. Featuring a generously sized, eat-in island and large area for dining, this plan is designed with shared meals and shared life in mind. For the more private moments, retire to the primary suite outfitted with a spacious shower and fabulous walk-in closet. This 2,093 square-foot plan boasts beautiful views, and you’ll enjoy the natural light from the great room windows. Find perfect balance between solitude and togetherness with the Sycamore.




HIGHLIGHTS
• Large Area for Dining
• Eat-In Island
• Pass through from Kitchen to Dining
• Spacious Primary Shower
• Fabulous Walk-In Closet in Primary


OPTIONAL FIREPLACE
OPTIONAL OUTDOOR SINK
OPTIONAL

OPTIONAL HANDHELD
OPTIONAL 12’ x 8’ SLIDING GLASS
STANDARD FIREPLACE
FIREPLACE OPTION 2
BEDROOM 3 11’0” x 11’8” GREAT ROOM 29’4” x 19’8”
COVERED PORCH 2
PANTRY
KITCHEN 14’10” x 11’0”
BEDROOM 1 15’8” x 14’8”
OPTIONAL
BATHROOM 1
SPA OPTION 1: SHOWER WITH FREESTANDING 36” x 60” TUB
BEDROOM 1
SPA OPTION 2: EXPANDED SHOWER
WALK IN CLOSET
GARAGE
22’8” x 19’8”
BATHROOM 2
BEDROOM 2 11’0” x 11’8”
COVERED PORCH 1
The Grove at Greens Prairie Reserve continuously improves home designs and reserves the right to modify home features and specifications without notice or obligation. Square footage is approximate and includes overall dimensions. Renderings are drawn to be substantially correct. The Grove at Greens Prairie Reserve standard features may vary by home design and/or location. Contact a member of our sales associate for details.
The Live Oak plan offers gorgeous views and easy access to the expanse of the outdoors. This 2,135 square-foot home boasts a large central great room that is perfect for entertainment or just plain spreading out. Complimenting the impressive breadth of the great room is a large kitchen island, offering comfortable seating for four. A generouslyproportioned covered, outdoor veranda is accessible from the dining room area. Spacious closets and ample storage throughout the home complete an excellent array of luxury amenities in the well-appointed Live Oak.



Great Room 21’4” x 18’0”
Bedroom 1 14’8” x 16’4”
Bedroom 2 11’8” x 11’8”
Bedroom 3 11’8” x 12’0” Kitchen
HIGHLIGHTS
x 14’7”
x
x 19’0”
• Access to Outdoor Living from Dining
• Large Great Room
• Large Island with Seating for Four
• Excellent Storage
• Spacious Primary Closet



12’ x 8’ SLIDING GLASS
FIREPLACE

BEDROOM 1
x 16’4” BEDROOM 2
BEDROOM 3
© 2021 Barron Custom Design, LLC
COVERED PORCH 1
The Grove at Greens Prairie Reserve continuously improves home designs and reserves the right to modify home features and specifications without notice or obligation. Square footage is approximate and includes overall dimensions. Renderings are drawn to be substantially correct. The Grove at Greens Prairie Reserve standard features may vary by home design and/or location. Contact a member of our sales associate for details.
The Magnolia features an expansive central great room complemented by a spacious second story room complete with full bath that can be used for living, studying, or playing. This 2,659 square-foot plan offers a large, eatin island that is perfect for hosting and entertaining and provides excellent exterior views from the dining area, the primary bedroom, and the large veranda with an optional outdoor fireplace. All of these amenities are synonymous with the grand nature of the Magnolia.



Great Room
x 18’0”
Bedroom 1 14’8” x 16’4”
Bedroom 2 11’8” x 11’8”
Bedroom 3 11’8” x 12’0” Kitchen
HIGHLIGHTS
x 14’7”
x 10’4”
x 19’0”
• Grand Bonus Room with Full Bath
• Comfortable Eat-In Island in Kitchen
• Excellent View to Back Yard from both the Living and Primary Suite



OPTIONAL 12’ x 8’ SLIDING GLASS
OPTIONAL FIREPLACE

BEDROOM 1
The Grove at Greens Prairie Reserve continuously improves home designs and reserves the right to modify home features and specifications without notice or obligation. Square footage is approximate and includes overall dimensions. Renderings are drawn to be substantially correct. The Grove at Greens Prairie Reserve standard features may vary by home design and/or location. Contact a member of our sales associate for details.
The Willow is the capstone to all The Grove offerings, highlighting open, communal spaces meant to be shared with family and friends. This 2,671 square-foot, two-story plan features excellent flow throughout the home from an expansive dining room that opens to a vast great room and including a grand primary suite and fabulous upstairs bonus room with a full bath and additional storage. A spacious covered porch adorns the rear of the home, culminating in the perfect outdoor setting to entertain or enjoy a fine Texas sunset.




HIGHLIGHTS
• Bonus Room with Additional Storage
• Spacious Covered Porch
• Excellent Flow throughout the Home


OPTIONAL FIREPLACE
OPTIONAL OPTIONAL
OPTIONAL 12’ x 8’ SLIDING GLASS

OPTIONAL HANDHELD
COVERED PORCH 2
BEDROOM 1 15’8” x 14’8”
FIREPLACE OPTION 2
STANDARD FIREPLACE
BEDROOM 3
BEDROOM 2
BATHROOM 2
KITCHEN 14’10” x 11’0”
BEDROOM 1 PANTRY
GARAGE
x 19’8”
OPTIONAL
BATHROOM 1
SPA OPTION 1: SHOWER WITH FREESTANDING 36” x 60” TUB
WALK IN CLOSET
COVERED PORCH 1
SPA OPTION 2: EXPANDED SHOWER
The Grove at Greens Prairie Reserve continuously improves home designs and reserves the right to modify home features and specifications without notice or obligation. Square footage is approximate and includes overall dimensions. Renderings are drawn to be substantially correct. The Grove at Greens Prairie Reserve standard features may vary by home design and/or location. Contact a member of our sales associate for details.
LOFT / OPTIONAL BEDROOM 4 16’6” x 14’2”
Your home is an expression of you, make it personal. Choose from one of our thoughtfully curated design packages to define your space and outfit your patio home with quality hardware and furnishings. Our professional team has developed tailored offerings with a range of styles and preferences, and we are ready to help you find and finish your home in The Grove.






















There’s a certain harmony to be had when community and nature come into balance with modern living. It requires vision, planning, and great care for the land at hand. Some of our amenities were here before we were, and keeping the ponds, natural terrain, and heritage oaks as pristine as possible is one of our essential priorities. The Grove at Greens Prairie Reserve has been thoughtfully designed with your wants and needs in mind to ensure that when you’re here, you’re home.
From the open space and natural playscapes, to community events and ponds stocked for fishing, we have something for everyone.




Here in College Station, we’re proud of our schools. From early kindergarten through high school graduation, our entire academic community is committed to offering the best experience for every student. College Station ISD provides kids with practical real-world skills while preparing them for college and beyond. Students living at The Grove are currently zoned to attend the following* College Station ISD schools:




Consolidated High School
*Please remember that school zone boundaries are always subject to change, especially in fastgrowing districts. No school district, community developer, or homebuilder can guarantee that current attendance zones will not change in the future.
The Grove is proud to offer residents fast, reliable and affordable fiber network through Net-Fast Fiber. Our fiber network provides extremely dependable data transmission speeds - up to 10 Gbps - and is immune to a number of environmental factors that affect traditional networks.

Barron Custom Design is an awardwinning boutique architectural design firm that has been featured in the HGTV Pro-Design network, Houzz and Apartment Therapy. Every project is designed with a background in technical knowledge and an understanding of the client’s desires and connection to the community.

Travis Homes was founded in 1982 by Texas A&M University graduate, David LeBoeuf. With over 300 custom homes built in this market, Travis Homes brings innovation and experience to The Grove at Greens Prairie Reserve.

Revival Living is a full-service design and renovation team located in Bryan, Texas. Their goal is to help clients create homes where they can live and enjoy life. Revival Living has professionally selected the interior finishes available in each home at The Grove.





Become a part of something special at The Grove at Greens Prairie Reserve and live the enriched lifestyle you’ve worked hard to achieve. Unlock the freedom and flexibility to live your life in ways you could never do as a traditional home owner. Visit friends and family spontaneously, take a weekend trip on a whim, travel the world, and always know, when it’s time to come home to The Grove...well, that’s the best part.
