

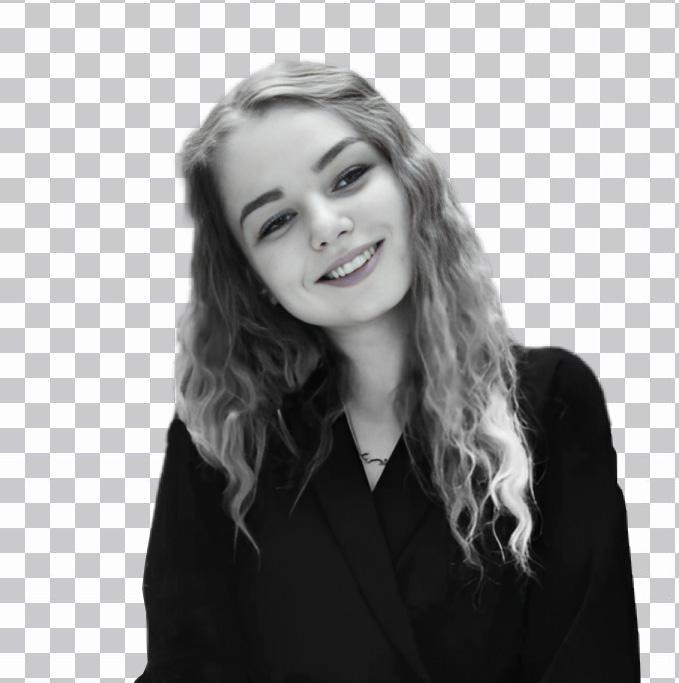
PHILIPPOVA OLGA PHONE +43 660 124 3088 E-MAIL olga7777.filippova@gmail.com SOCIAL MEDIA Inst.: _filipp_olya_ https://www.behance.net/olga7777fi8518 https://www.linkedin.com/in/olga-philippova-1a97a5280/
EDUCATION
B.ARCH:
SFEDU|academy of architecture and arts Southern Federal University,Russia (2014-2020)
M.ARCH:
IoA ANGEWANDTE|University of Applied Arts,Vienna (2020-2023)
LANGUAGES
Russian (native speaker)
English(C1)
German(A2)
WORK EXPERIENCE
Architectural and restoration center|Russia(2018-2019)
part-time architect
Yarus center|Russia(2019-2021)
Landscape,Urban part-time architect
smartvoll|Austria,Vienna(2021-2023)
architect
COMPETITIONS
Design Debut 2015- 1st place
Isover Saint-Goben (2016-19)
-participant of national semi-final
The third russian youth architecture BIENNALE| (2021-2022)
-participant of final
PUBLICATIONS
Design Debut(2015)
IX Student Science Conference-1st place X Student Science Conference-1st place Dezeen(2021,2022)
IoA spotlights 15 master of architecture projects
PORTFOLIO 1 (2020-2023)
https://www.yumpu.com/en/document/ read/65772048/portfolio-olga-philippova
ARCITECTURE
SOFTWARE
REVIT
ARCHICAD
AUTOCAD
UNREAL/UNITY
ADOPE
PHOTOSHOP
INDESIGN

ILLUSTRATOR
AFTER EFFECTS
BLENDER
RHINO/GRASSHOPPER
LEDYBUG
KARAMBA3D
VISULISATION
СORONA/V-RAY
ENSCAPE/LUMION
HANDWORK
SKETCHING
PHYSICAL MODELING
ZUND
CNC MILLING MACHINNE
RESIN PRINTER
3D PRINTER PLA

LINK
Link- is a participatory design tool that fosters collaboration between the space and ALL of its users by listening to their specific needs.
info|IOA Angewandte-MA Diploma project
location|Austria,Vienna Seestadt
tool|Unreal Engine-Eye Capture-Rhino7-Grasshopper-ArchCad21-Illustrator-Photoshop-Indesign
publications|https://www.behance.net/gallery/177434781/LINK
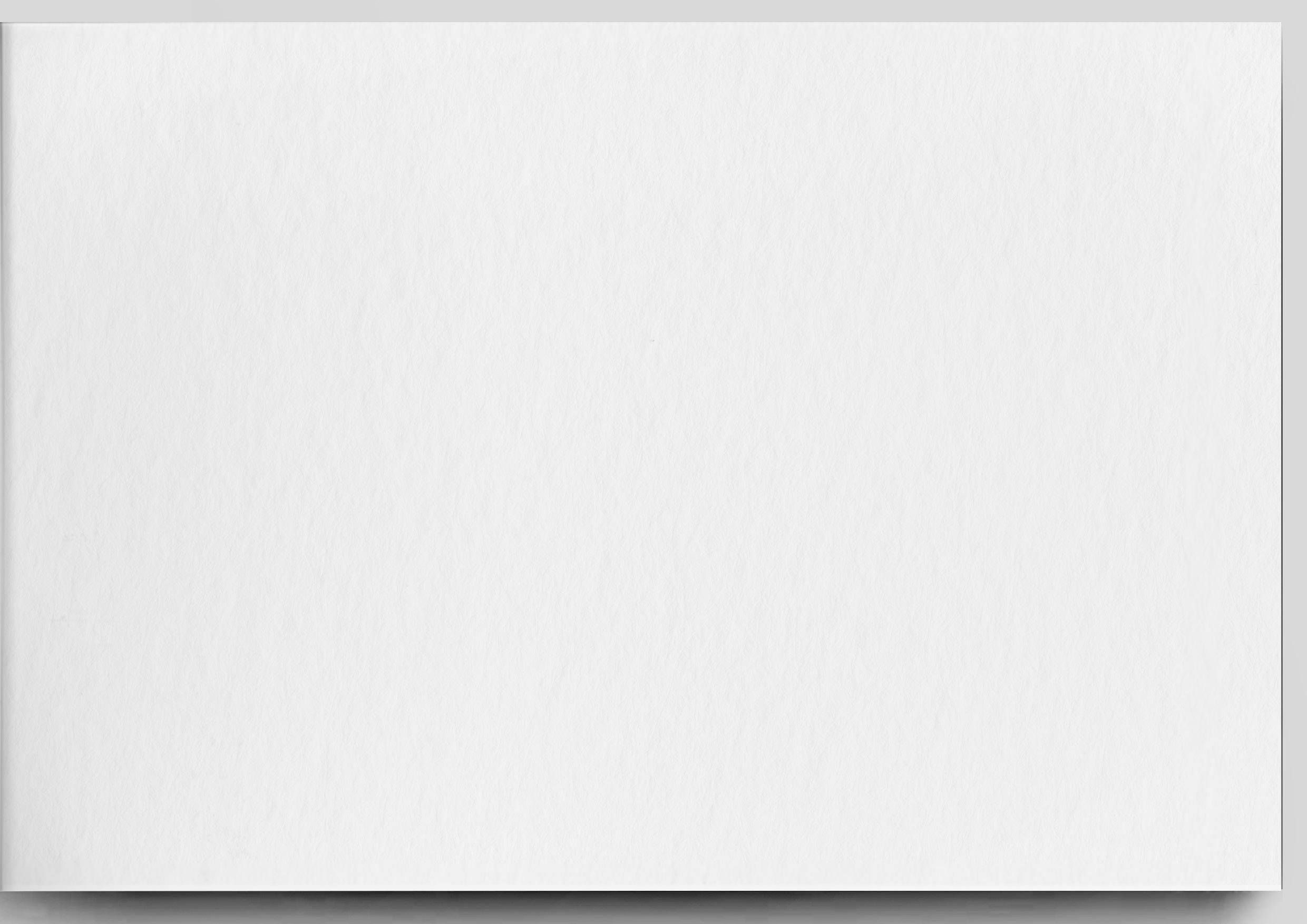
WATCH ME
https://www.youtube.com/watch?v=Bg22kyizU-U&ab_channel=OlgaPhilippova
Building design code has been crucial to setting standards for architectural projects, however, not only does it cater for a general group but also lacks human experience. It sets obstacles in approaching architecture as a dialogue between user and creator, ultimately rendering it a monologue. Individuals are growing beyond society, with many different needs and requirements, therefore my proposal considers one overlooked, but very important aspect; inclusive design.
In Link, I propose developing new architectural languages based on requirements for special needs persons, which take into account visual experience, navigation principles, socializing, and activity.









This workflow is through a game platform that mirrors people’s personas into virtual avatars, creating a bridge to a world that is seen from their perspective. The method simulates different scenarios and collects user data in a series of playable quests. This is to find the best possible iteration of the existing building design code for people who are physically challenged.
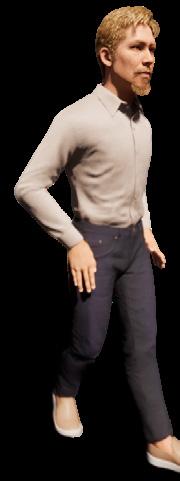
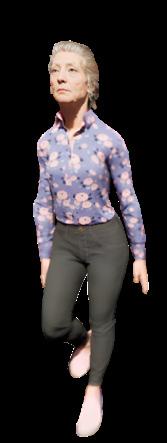












LINK

- is a participatory design tool that fosters collaboration between the space and ALL of its users by listening to their specific needs.


Method follows a systematic process that gathers valuable insights and feedback from users, ensuring that our designs are truly inclusive and meet diverse needs.The first step in our method involves the architect working on the design and submitting their draft project set to the system.

Simultaneously, method developers create a setup for further examination based on the selected requests and requirements. Considering various factors through the research process such as visual experience, navigation principles, socializing, and activity. This setup forms the foundation for the user testing process.
Once the setup is ready, the tool proceeds to conduct user tests with the involvement of the test group.
METHOD

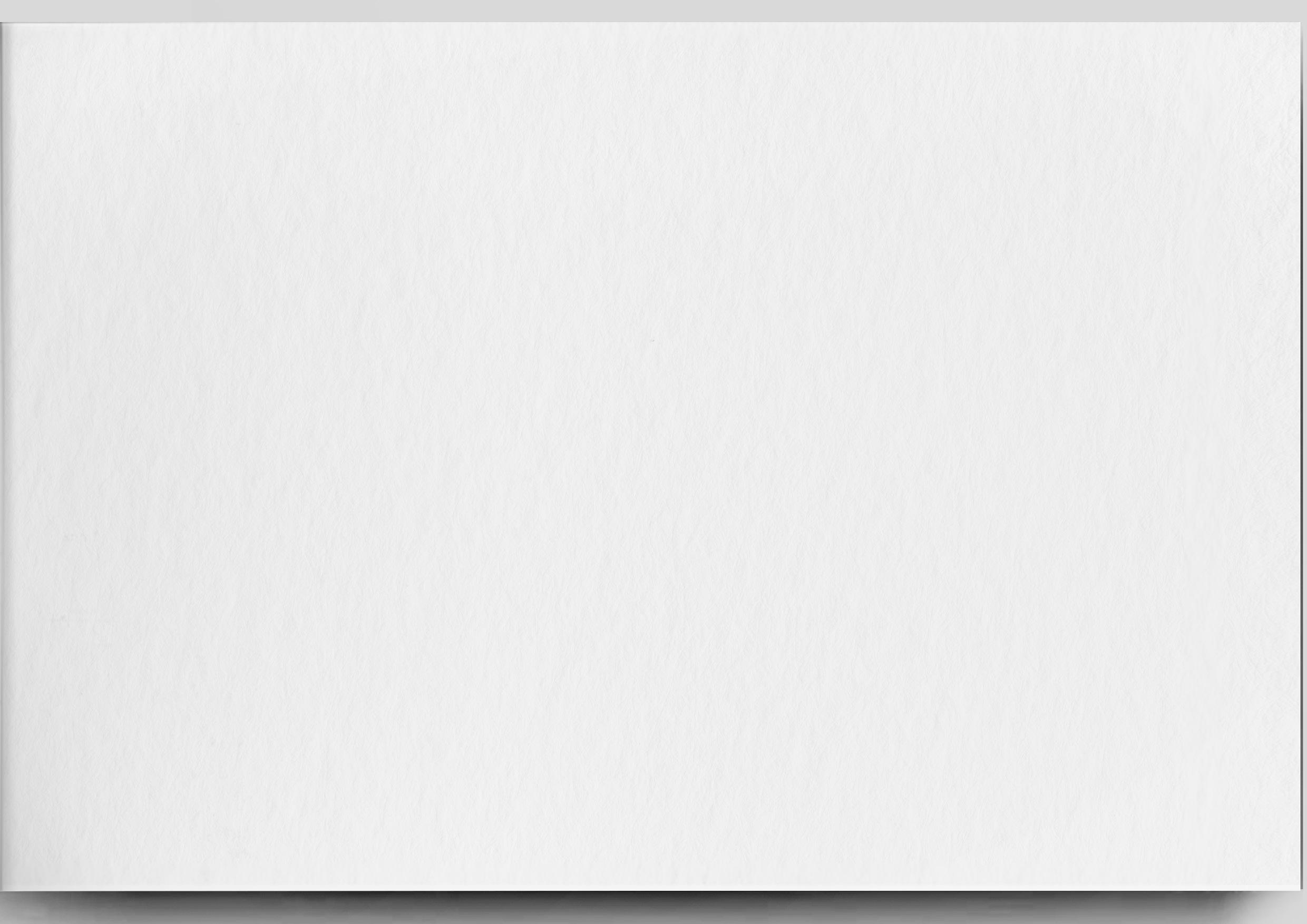

- is a participatory design tool that fosters collaboration between the space and ALL of its users by listening to their specific needs.
- is a participatory design tool that fosters collaboration between the space and ALL of its users by listening to their specific needs.
- is a participatory design tool that fosters collaboration between the space and ALL of its users by listening to their specific needs.





LINK



MOnuFACTory
Open a public factory, where guests have an opportunity to see all production processes and create their items with the help of masters.
info|IOA Angewandte-project location|Italy,Milan

tool|Rhino7-Grasshopper-ArchCad21-Blender-Photoshop-Blender-Indesign
WATCH ME| https://www.youtube.com/watch?v=AKIdCEbppHM&ab_channel=OlgaPhilippova
MOnuFACTory


Open public space where guests have an opportunity to see all production processes and create their chairs with the help of masters. All production parts collect together as one open amphitheater. Then circulation inside the courtyard. Because of the different levels of amphitheater platforms park doesn’t block the view of the production stage. And due to the configuration of geometry processes also visible from the bake of the building.
The design of the factory intends to be an open frame for all production processes. Standard workspace is not to perform a function, it closed view to process, and workers waste time on circulation between different departments and their workstations. By using Motion Capture it was optimized of the workspace and at the same time arrange elements not interfere with the view. All spaces connect to the delivery conveyor belt system which allows workers to transfer goods between departments. All of the data was collected in one catalog of required workspace units
The project solved urban problems of isolation of industrial spaces-connecting the paths circulation of the city to the factory area and opening the visual experience of citizens and guests of fabric. Design is a hybrid of the factory and public park there all citizens have the opportunity are be a guest walk around.

1. Story 1:200


There are three functional blocks: the production part for workers, part of the design hub, where guests could come create with designers’ own chairs, participate in, masterclass or rent space, and cruft by themselves. The Hub part is a part of the outdoor amphitheater, visitors can walk, seat, and enjoy the real-time performances on stages.

Storage is an important part, which represents products and it was open in an open movable facade system. The facade system is adaptive to the protection of view and sun.


2% 80mm gravel 275mm hard thermal insulation with 2% fall 20mm drinage mat waterproof sheeting 240mm PIR thermal insulation 160mm cross-laminator timber
1. Story 1:200 80mm planting 20mm drinage mat waterproof sheeting 275mm thermal insulation with 2% fall 240mm PIR thermal insulation 160mm cross-laminator timber 0 000 2



sanatorium
Isolation has changed attitudes toward the workspace, but how should future offices look? info|IThe third russian youth architecture BIENNALE| (2021-2022)-participant of final(*group work -sorted to present my skills) location|Austria,Vienna Seestadt tool|Unreal Engine-Eye Capture-Rhino7-Grasshopper-ArchCad21-Illustrator-Photoshop-Indesign publications|https://en.archbiennale.ru/

sanatorium

We consider the workspace of the future not as an office center, but as a “patch” that restores the urban environment. In this case, the block grid is restored: the main alley from the market building becomes the main interior street. The urbam block closes, and a public square is formed near the market. On the other hand, from the point of view of the authors, the office is a hybrid space for discussion and agile communication. Therefore, next to the square, in the center of the block, a large amphitheater appears, and along its perimeter there are zones of bars, restaurants, coffee houses, spas, each of which is integrated with a negotiation option. Spa-working, bar-working, garden-working — new formats of interaction are emerging. Each zone, like a theater box, can be part of a big event or an autonomous and fenced-off place for discussion.
Flexible workspaces are located along the perimeter of the site. The first floors of the unfinished shopping center are given over to commerce, the next levels are given over to workshops, coworking spaces and a hostel.







MAdeIN
Due to globalization and markets getting more and more uniform, local businesses are declining in popularity and people become unaware of the variety and quality of local products.
info|IOA Angewandte-project(*group work -sorted to present my skills)

location|Austria,Vienna
tool|Rhino7-Grasshopper-ArchCad21-Illustrator-Photoshop-Indesign-Enscape-Stopmotion publications|https://www.dezeen.com/2022/07/23/university-applied-arts-vienna-master-architecture-projects-schoolshows/ WATCH ME|
https://www.youtube.com/watch?v=2oYaGigV00s&ab_channel=STUDIOLYNN
PLUGINS
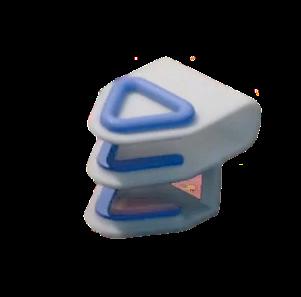

They are customizable and have designated functions, like Service Production and storage
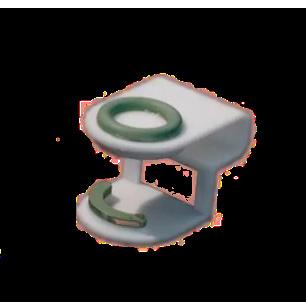
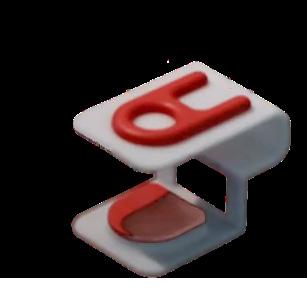
Hosts provide the architectural framework and occupiable space to interact with products and people. The arrangement of hosts defines the type of configuration.
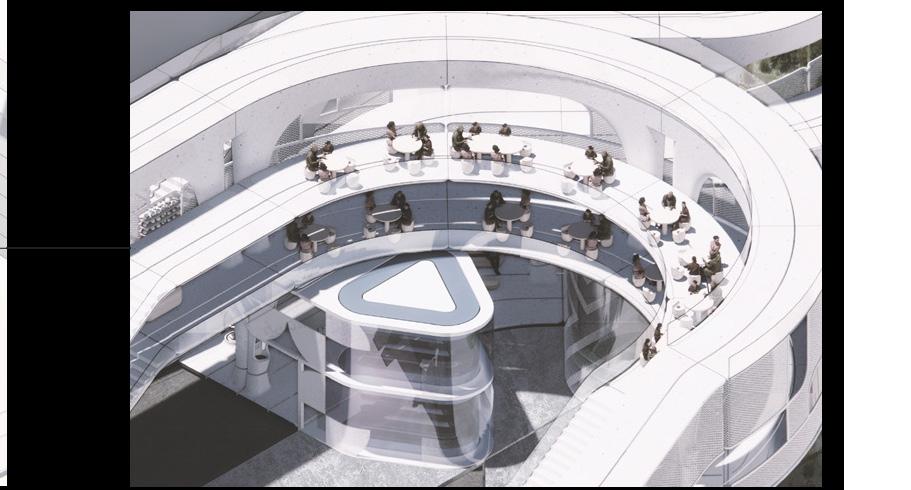
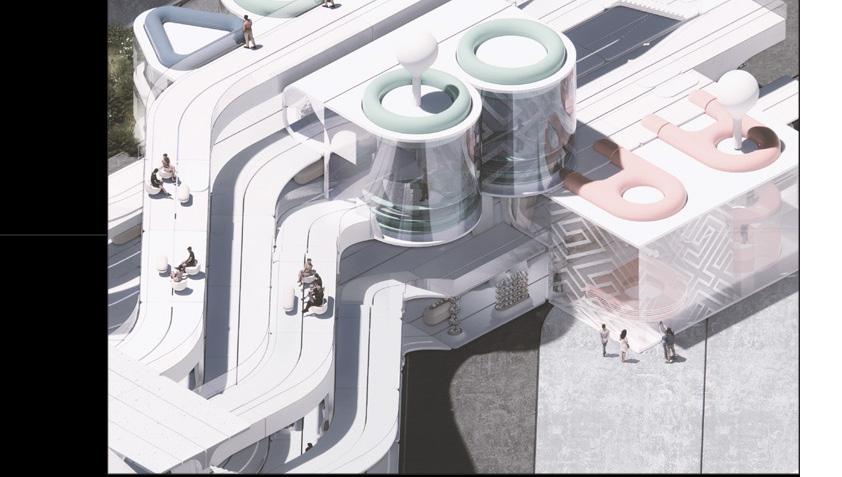
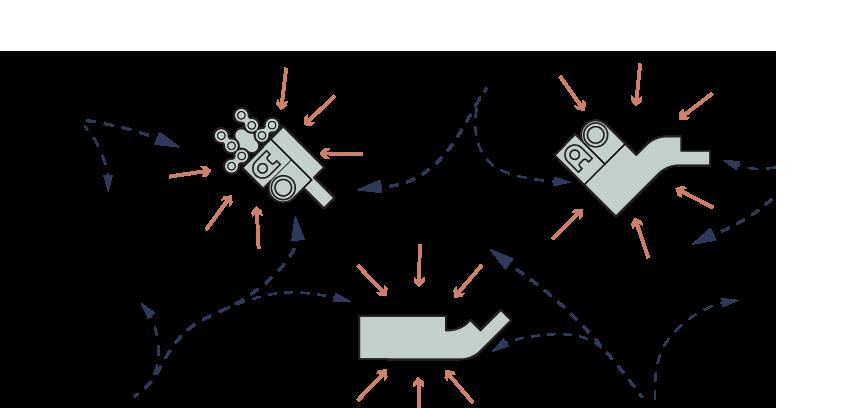
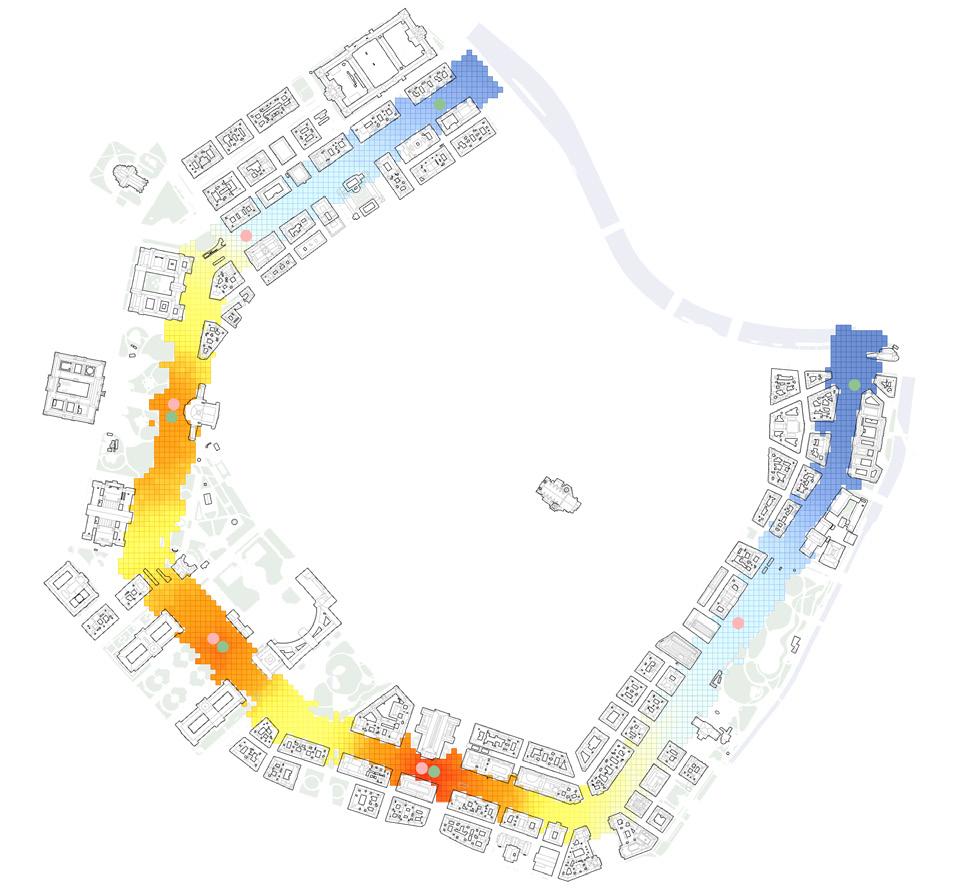

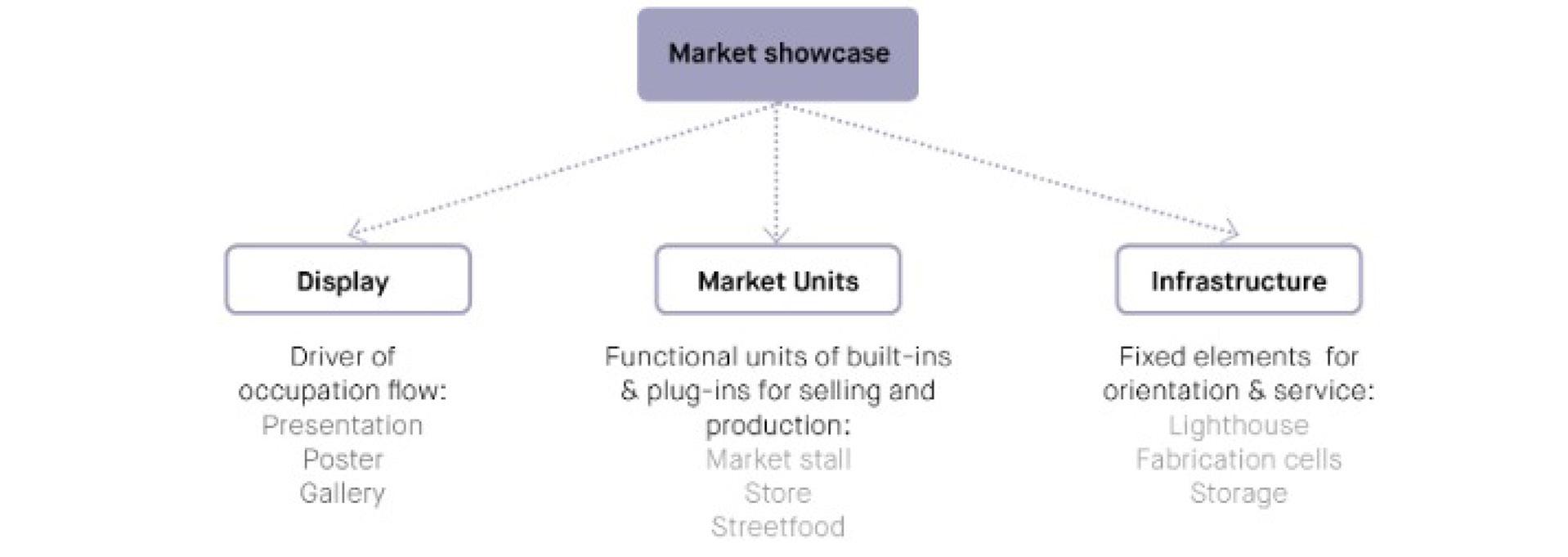
MAdeIN
Due to globalization and markets getting more and more uniform, local businesses are declining in popularity and people become unaware of the variety and quality of local products. Especially during the current Pandemic small local businesses are unable to compete with the rest of the market, so we would like to have Austria and especially the City of Vienna as a Partner to give local Production the Exposure they deserve.
The different combinations create either a shop or a restaurant. The hosts unattached to plugins would remain neutral spaces that are non-commercial.During the reconfiguration, the caravan is born, a moving shop or restaurant that can be stopped along its way for the visitors to enjoy them throughout the reconfiguration.








Made in the ring is a market on demand that brings local manufacturing and selling of traditional crafted products such as wearables and slow food to the public street. The market operates on three levels; the civic, the urban and the commercial, in order to homogenise the attraction value of all zones on the street, as well as equalise opportunities for participating stores.
It consists of modules that re-configure and re-allocate based on seasonal commercial activities. These components are categorised into PlugIns; the actual shops which consist of multiple spaces such as service, production and storage. And Host; which are neutral spaces that are occupiable by the visitor and is activated by the plugins.




The different combinations create either a shop or a restaurant. The hosts unattached to plugins would remain neutral spaces that are non-commercial. Additionally, during the reconfiguration, the movement of the plugins creates a spectacle for the user as they pair up to travel to their next destination. Here, the caravan is born, a moving shop or restaurant that can be stopped along its way for the visitors to enjoy them throughout the reconfiguration.





HOOF IT
Duration is an opportunity to choose leisure time. A flexible open system is based on multiple navigation types and allows controlling time spent inside.
info|IOA Angewandte-project

location|Austria,Vienna
tool|Rhino7-Grasshopper-ArchCad21-Illustrator-Photoshop-Indesign-V-ray publications| https://www.behance.net/gallery/175328897/-HOOF-IT-
WATCH ME|
https://www.youtube.com/watch?v=hP9v2H3T4Js&ab_channel=OlgaPhilippova
HOOFIT

Duration is an opportunity to choose leisure time. A flexible open system is based on multiple navigation types and allows controlling time spent inside. The concept starts with the integration of function and path inside the building, allowing us to control the shortest duration spent in each function while walking through.



Considering the movement patterns of three different agents and the functions in use with these patterns, we created a path duration strategy. In this way, each function has the possibility of being used in a range of duration which is based on the required radius of the associated functions. The radius is calculated by the social distancing rule between the users inside the cross space of two functions. For calculating the areas instead of conventional prototypes, we assumed population multiplied by duration for each function, and it gave us an insight into how much space we should allocate to our functional paths.



vertical park concept

parametric path=duration of experience


Central park(KARACHAEVSK)
Creative Cluster of local Craftsmen
The central independent platform uniting tourists, residents of the city, and craftsmen. info|Yarus center-architect
location|Russia,Karachaevsk
tool|Rhino7-Grasshopper-ArchCad21-Illustrator-Photoshop-Indesign
publications| https://www.behance.net/gallery/123540681/Central-park(KARACHEVSK)

Central park(KARACHAEVSK)

Creative Cluster of local Craftsmen

The central independent platform uniting tourists, residents of the city, and craftsmen, the territory will become a central creative cluster initiated by a local team of activists.

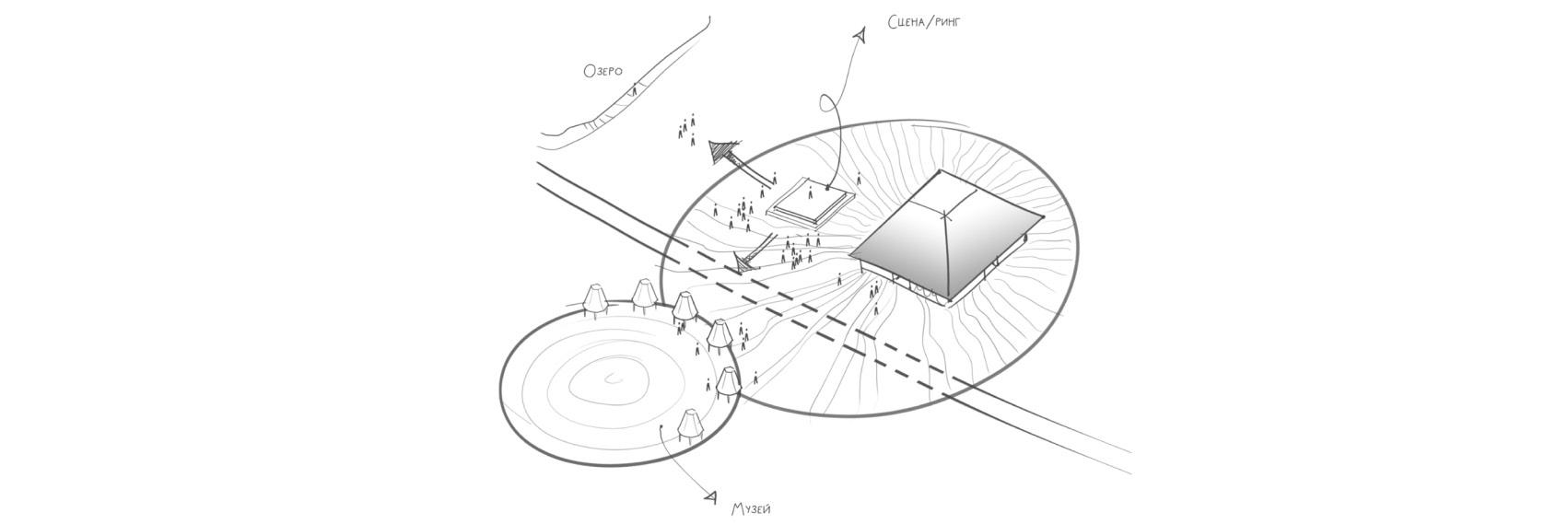
For the implementation will appear workshops rooms, and also co-working, an information and tourist center, an open museum, lector’s room.
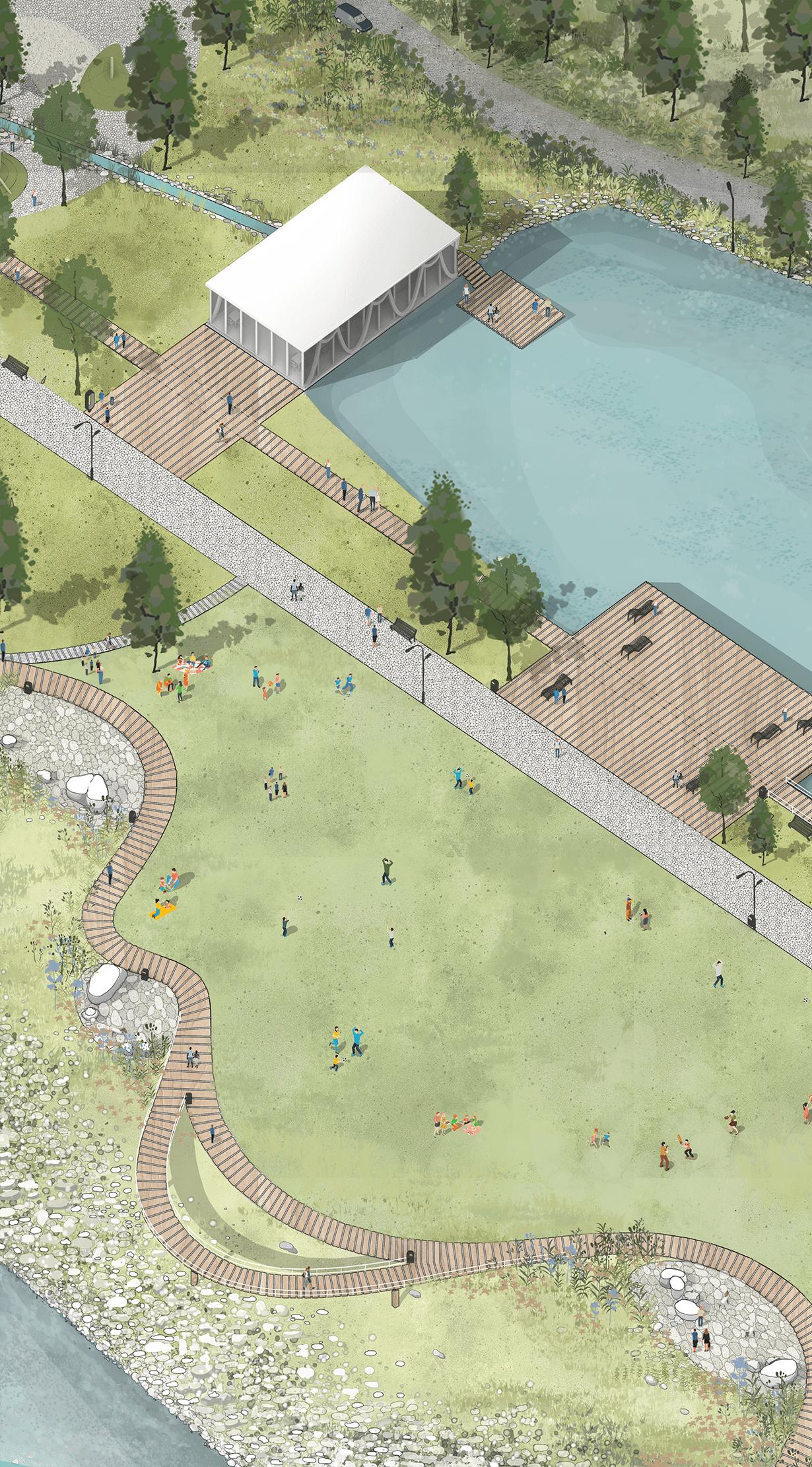
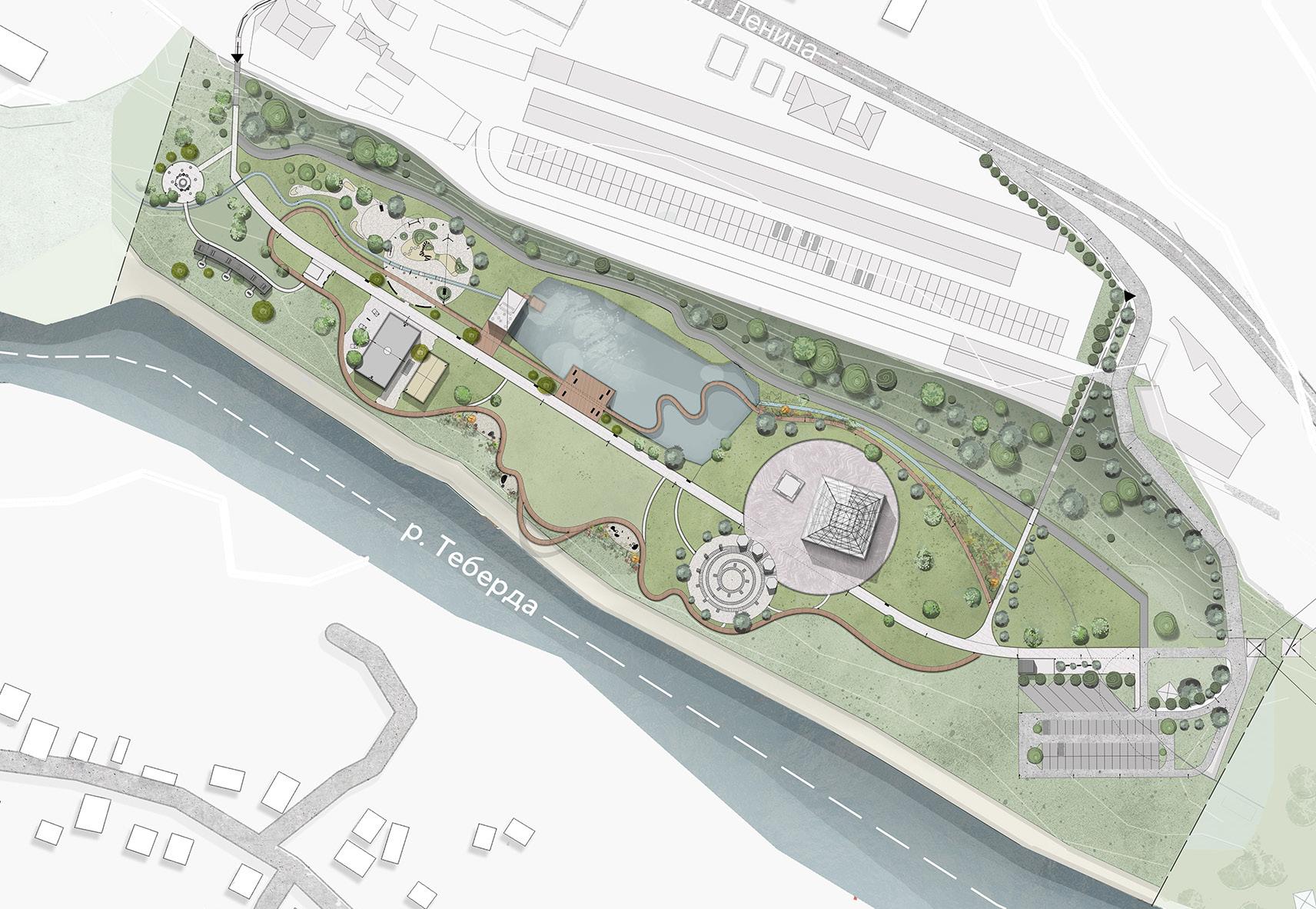

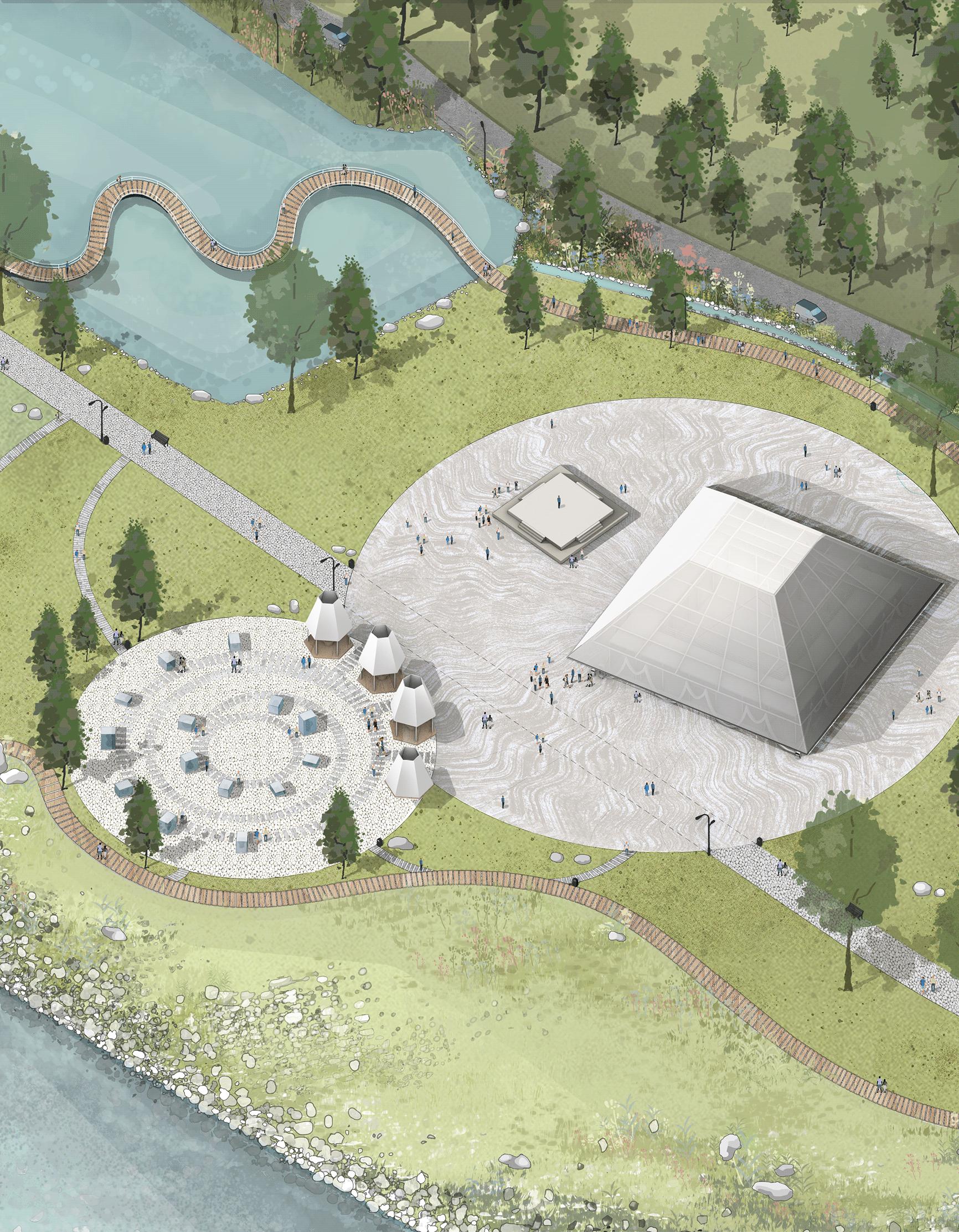
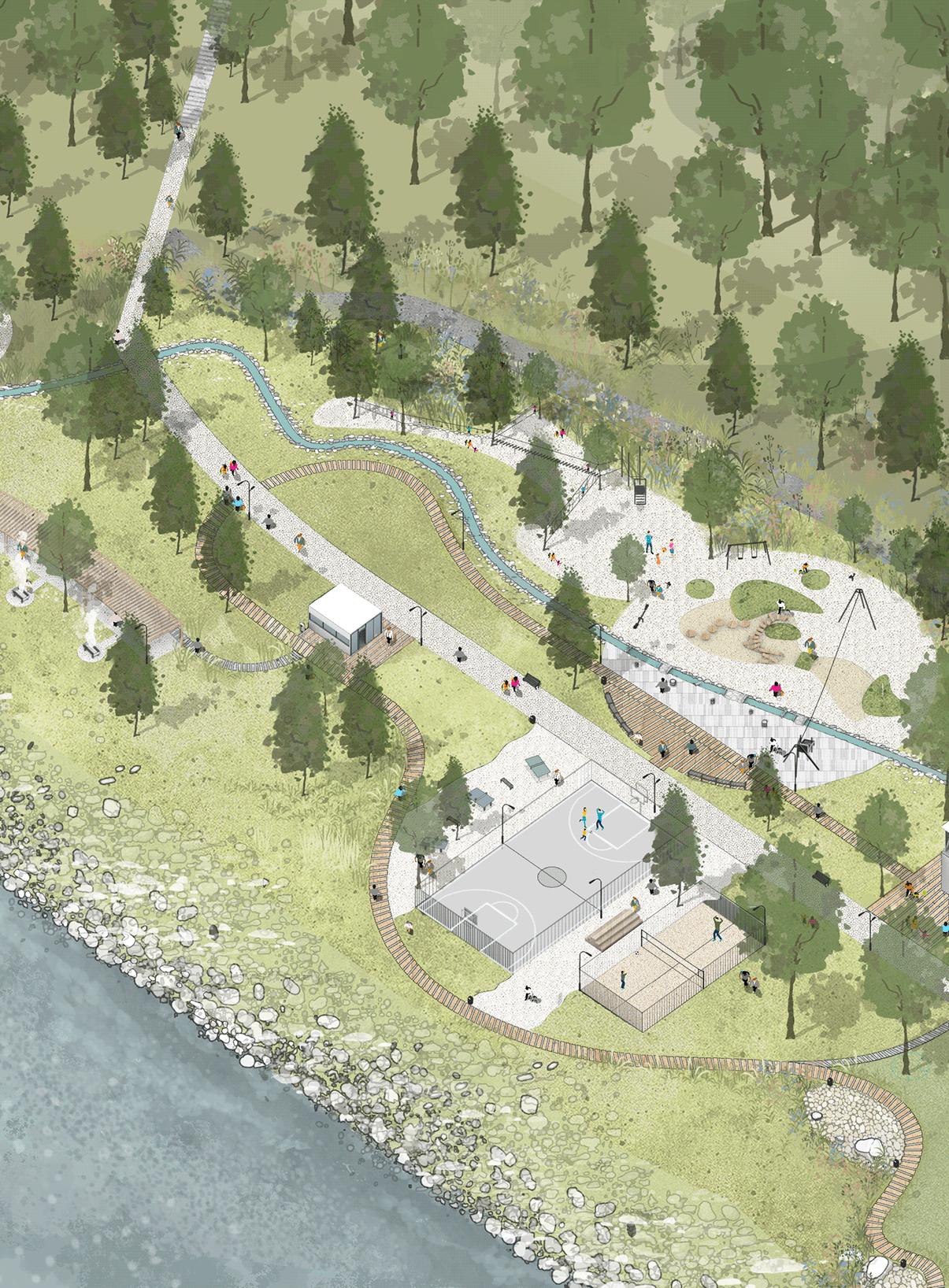

Central park (KRASNOPEREKOPSK)
It’s the missing link in the network of public spaces in the city. The territory will connect the bus station with the city center and close the promenade city ring.
info|Yarus center-architect

location|Russia,Krasnoperekopsk
tool|Rhino7-Grasshopper-ArchCad21-Illustrator-Photoshop-Indesign publications| https://www.behance.net/gallery/123540899/Central-park-(KRASNOPEREKOPSK)
Central park (KRASNOPEREKOPSK)

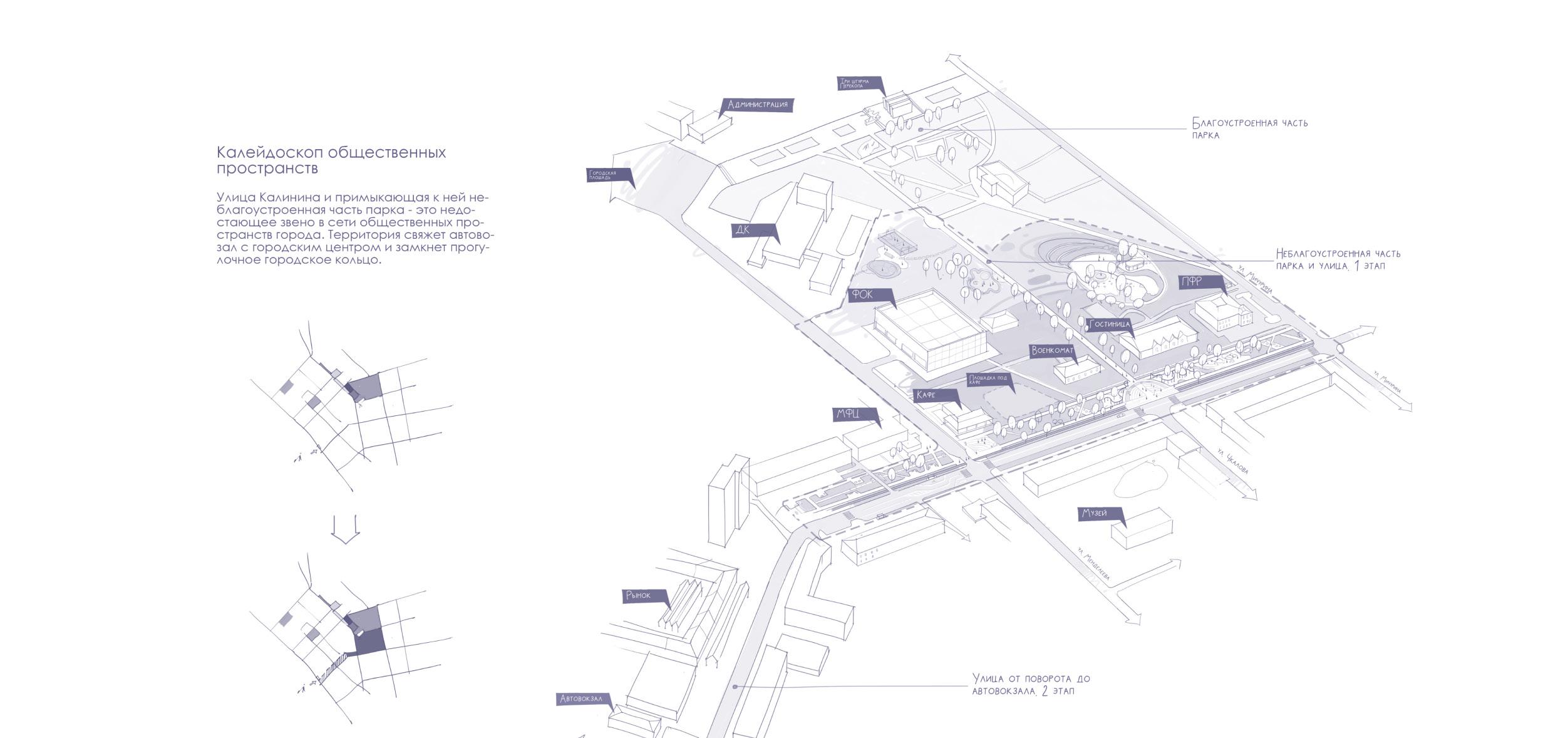
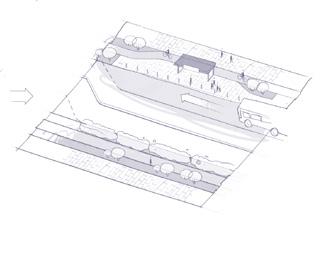


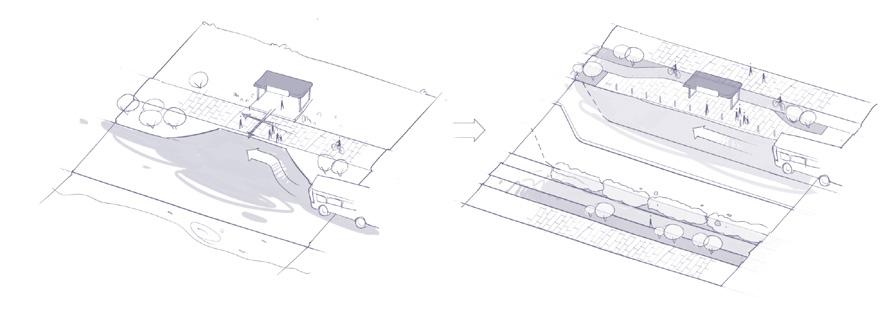

Kalinina Street is an undeveloped part of the nearby park.It’s the missing link in the network of public spaces in the city. The territory will connect the bus station with the city center and close the promenade city ring. The region has a particularly large amount of Soviet heritage and throughout that time, the cities have been decorated by colorful mosaics and flowers. Krasnoperekopsk’s mosaic is found everywhere, even on ordinary residential buildings - this kaleidoscope forms its visual image and is reflected in the project.





Central park (Ust-Dzheguta)
This conceptual solution will allow tourists to get acquainted with history of the city and its features in one place, but also tell the residents about it cities, improving their knowledge and increasing their pride in the city.
info|Yarus center-architect

location|Russia,Ust-Dzheguta
tool|Rhino7-Grasshopper-ArchCad21-Illustrator-Photoshop-Indesign publications| https://www.behance.net/gallery/174197577/Central-park-(Ust-Dzheguta)
Central park (Ust-Dzheguta)

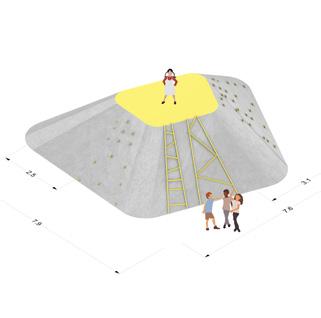




Kavkazcement is the city-forming factory enterprise of Ust-Dzheguta. This is an interesting big production, but local residents and guests of the city have no the opportunity to be a part of that experience. As well there are a lot of quarries, where limestone and other minerals are needed for production.
A canal and a river pass through the city, and an artificial reservoir has been created, which is the youngest and most modern SHPP in the country. But unfortunately, many of these areas are closed to visitors. This conceptual solution will allow tourists to get acquainted with history of the city and its features in one place, but also tell the residents about it cities, improving their knowledge and increasing their pride in the city.


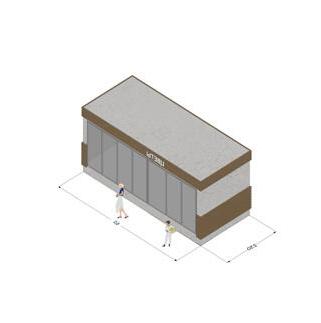








RESPECTFULLY, PHILIPPOVA
Inst.: _filipp_olya_ https://www.behance.net/olga7777fi8518
https://www.linkedin.com/in/olga-philippova-1a97a5280/
E-MAIL
olga7777.filippova@gmail.com
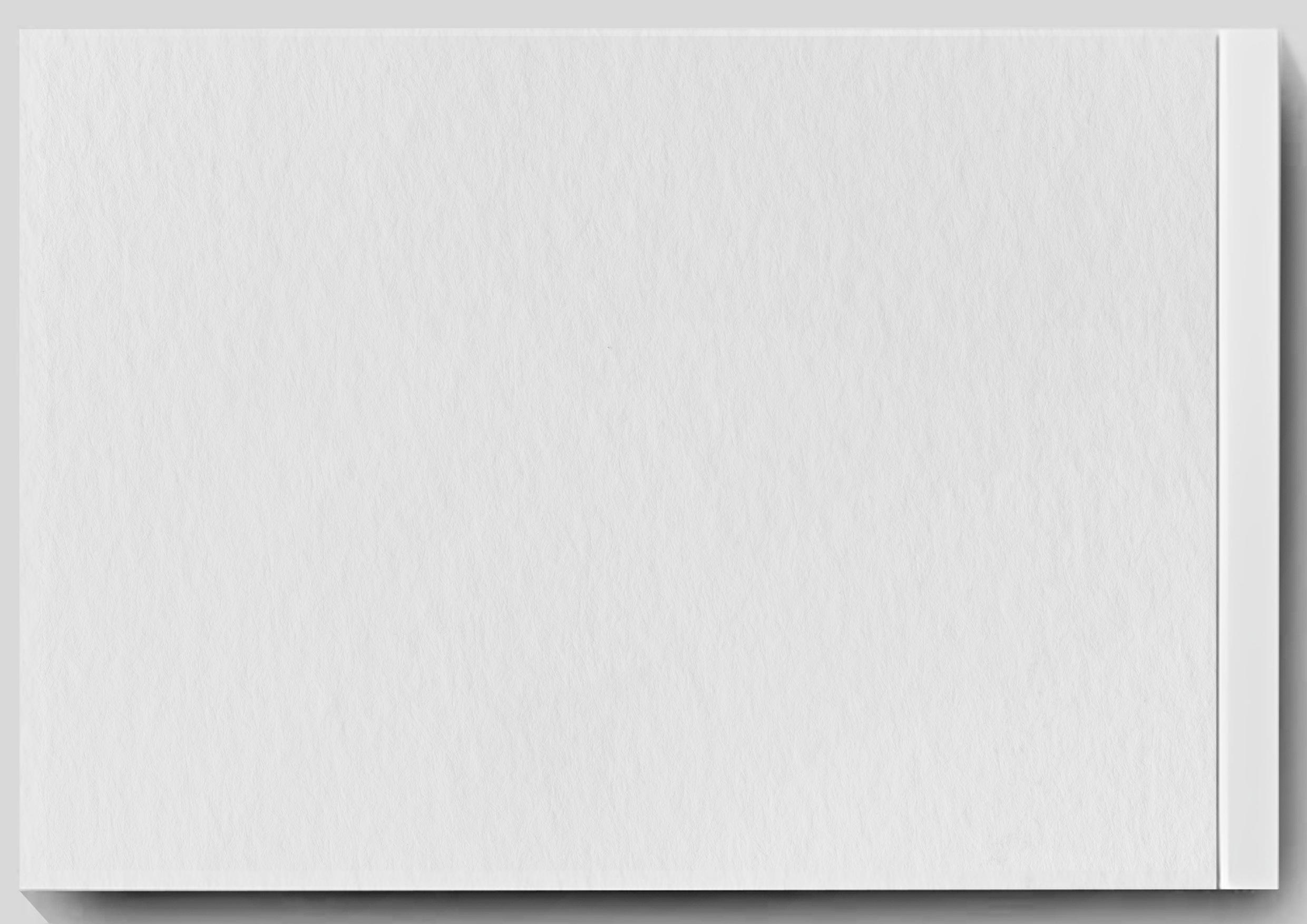 OLGA
OLGA

















































































































 OLGA
OLGA











