WHAT'S INSIDE THE WALL
Collaboration with Luke He
Thesis Adivisor: Maxi Spina
Our thesis, what's inside the wall, examines the intersection between ancient city walls and large buildings. We view this issue as how a wall constitutes a building and its impact on both the interior organization and exterior performance.
The original city wall on the port of Alicante and our precedents, such as the Boukoleon Palace, Pearl Mosque, and Pompeii Forum, speak to this discussion. In the Boukoleon Palace, the walls are not just simple stone defense walls with solid infills; they adopt apertures that resemble architectural quality. We found those apertures actually hinted at contained spaces, including courtyards, functional rooms, and corridors. After dissecting and unfolding these precedents, the analysis reveals that the wall offers both contextual and functional performances by unifying the interior programs and the exterior experience along the wall. The purpose of the wall here is its security infrastructural nature, as well as a social and organizational one. Here we see a quote from dogma, “The wall is what contains. defines. channels. constraints, limits. stops. articulates and divides.” - A field of walls, Dogma
In our project, the wall is not only a figure full of turns and edges but also a linking device that connects all the spaces and experiences associated with it. To challenge the premises of wall typology, this project situated itself in the program of the convention center.

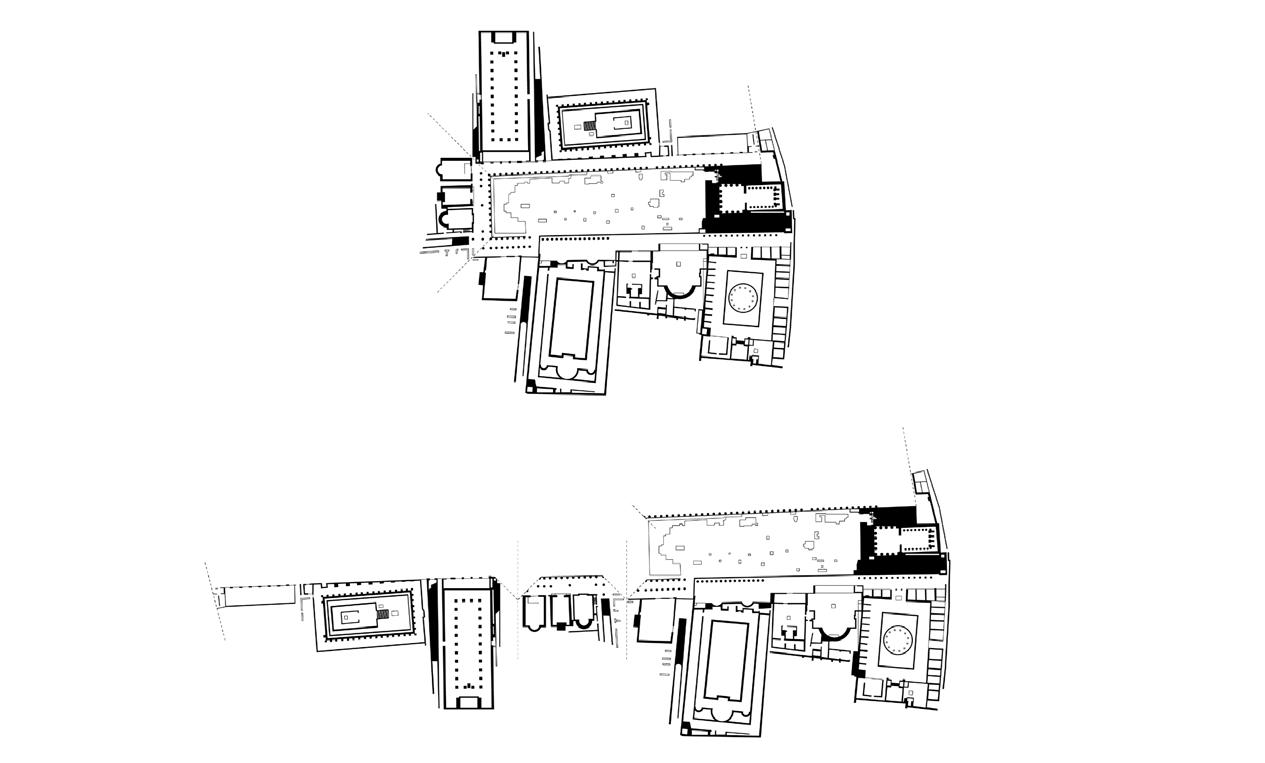

“BULGED“
PROGRAMS BULGING OUT ALONG THE WALL LIKE FINGERS
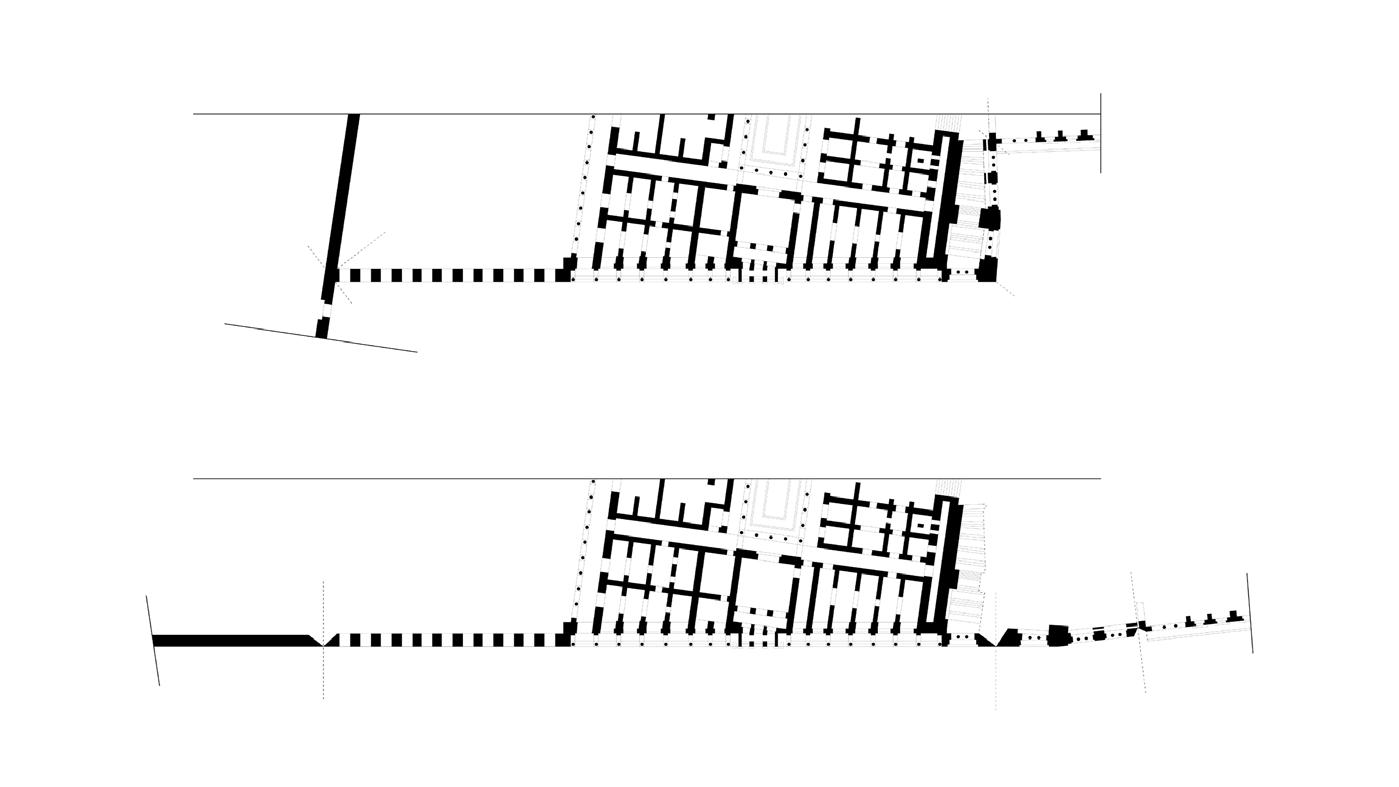
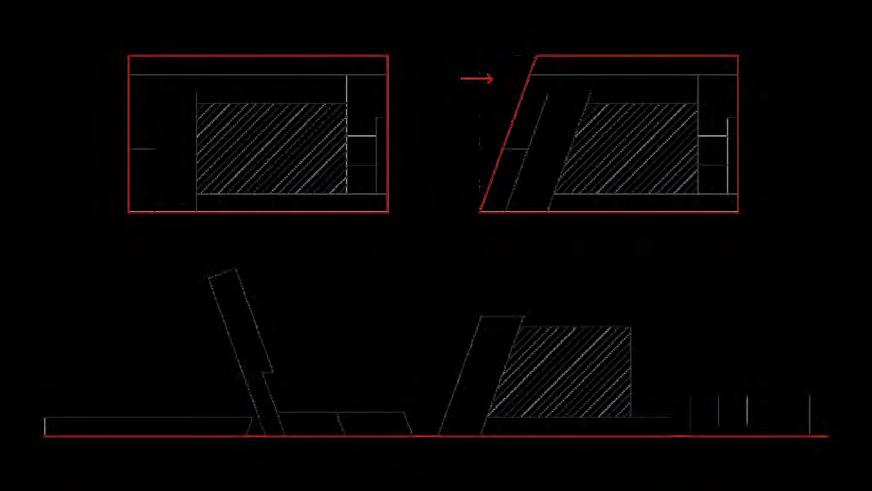
“FOLDED“

ISTANBUL, TURKEY

EXTERIOR PERFORMANCE
RESSEAMBLE ALMOST ANY TYPOLOGY

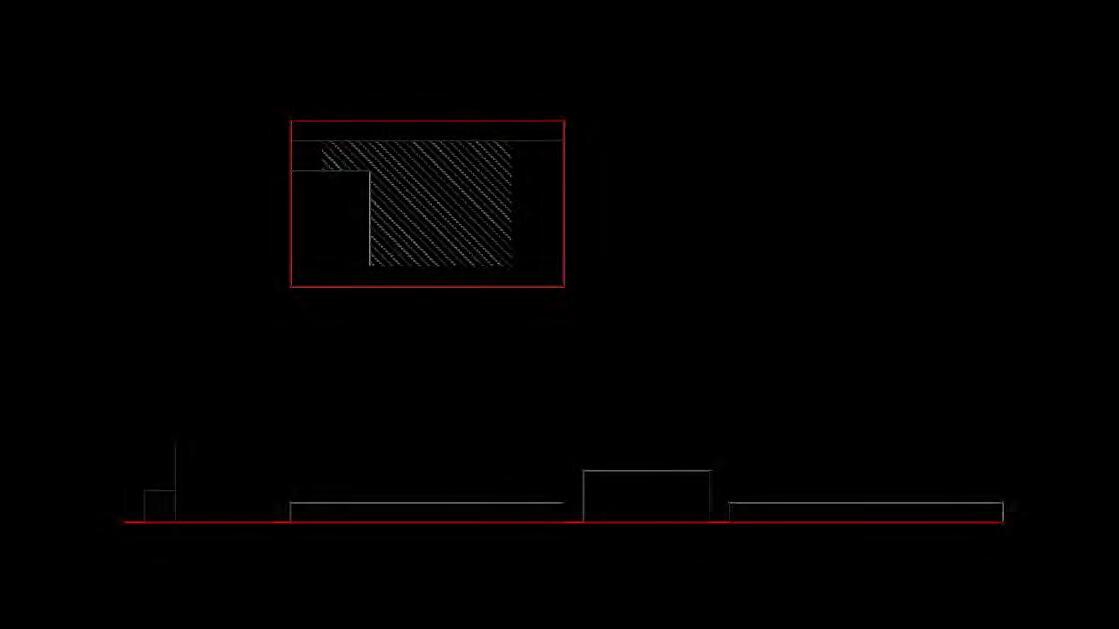
“CONTAINED“
“WALL”
COMMAND THE UNITY AMONG INTERIOR ORGANIZATION
WALL CAN BE UNDERSTAND AS AN AGGREGATION OF MULTIPLE ROOMS


AMONG EXTERIOR PERFORMANCE
RESSEAMBLE ALMOST ANY TYPOLOGY
INTROVERT FOLD
HALL BEEN SQUEEZED
SERVICE SPACE PERTRUDE IN
“WALL” COMMAND THE UNITY AMONG INTERIOR ORGANIZATION
WALL CAN BE UNDERSTAND AS AN AGGREGATION OF MULTIPLE ROOMS
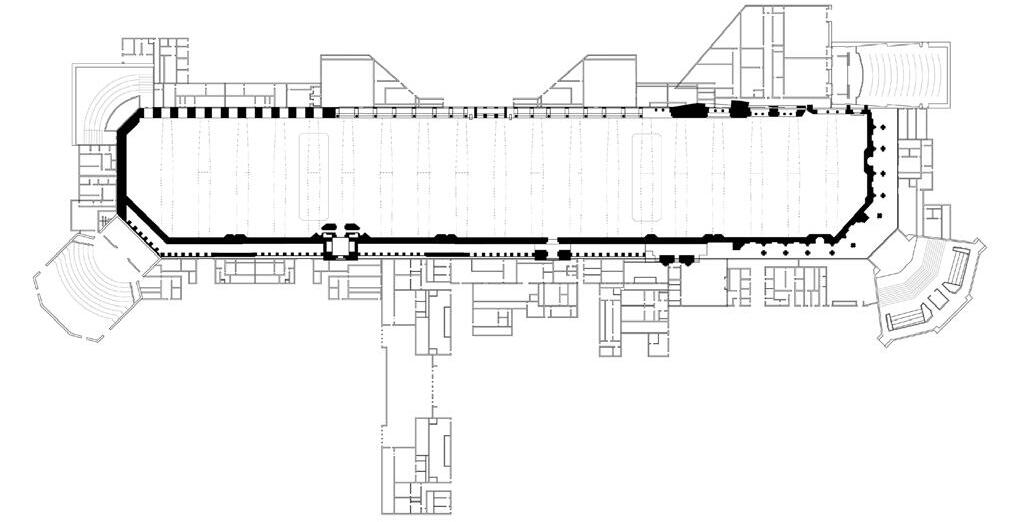

EXTROVERT FOLD
HALL REMAIN WHOLE
SERVICE SPACE PERTRUDE OUT


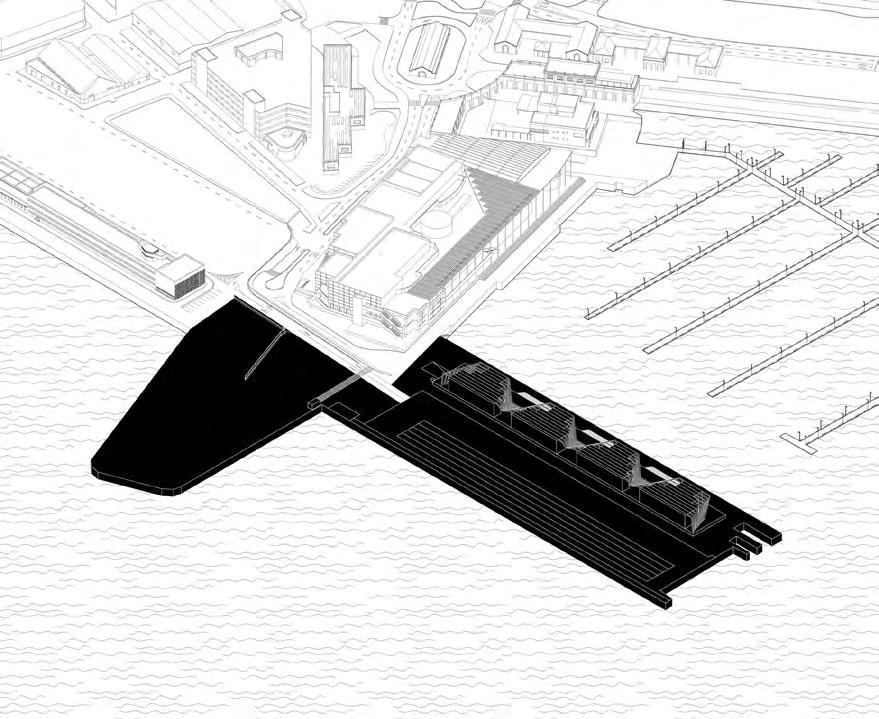
1
THE PRE-EXISTING INDUSTRIAL PORT
REMOVE THE PORT THE NEW PORT / CONVENTION CENTER THE NEW COASTLINE
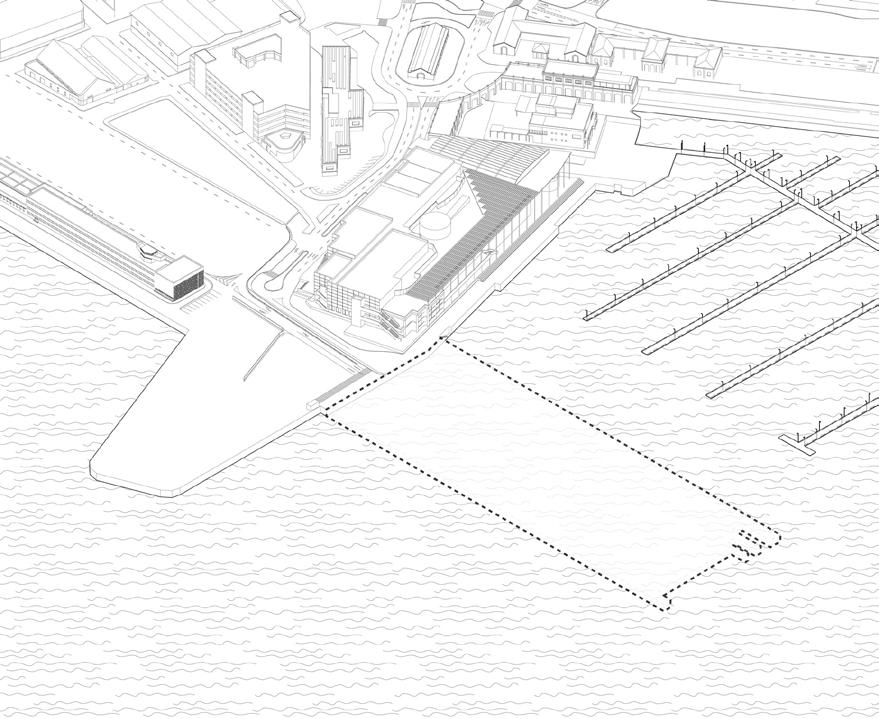
AN OBSTRUCTION BETWEEN LAND AND SEA CANCEL THE HARDLINE THAT RESIDENTS CANNOTCROSS


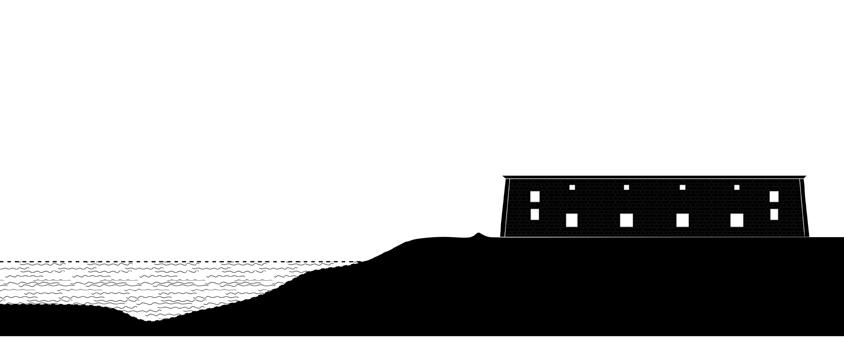


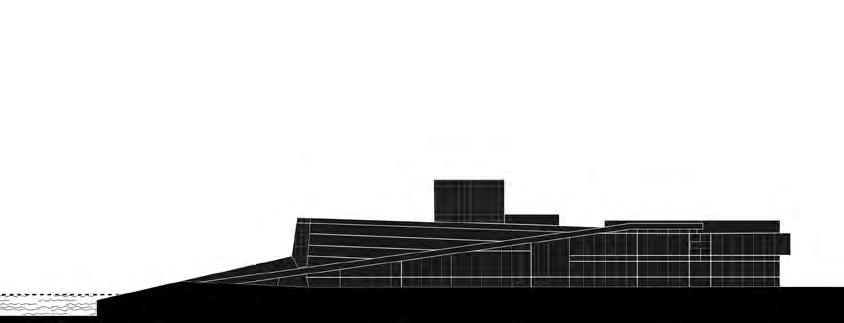
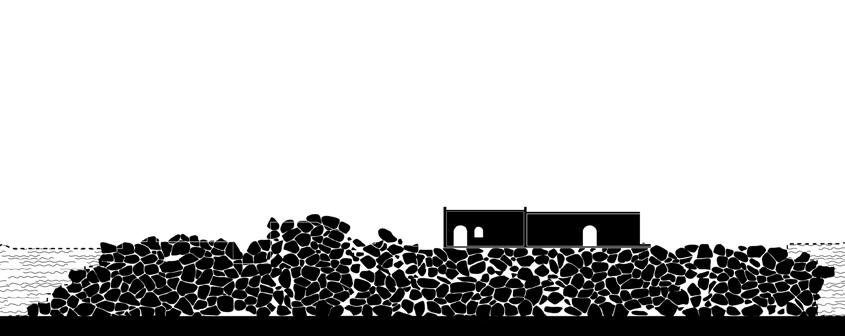



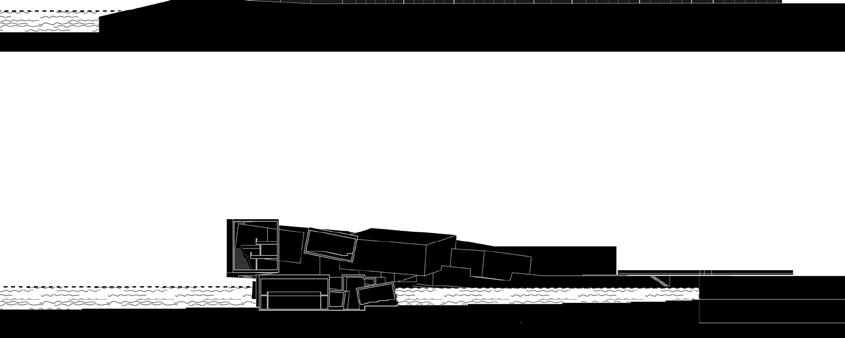

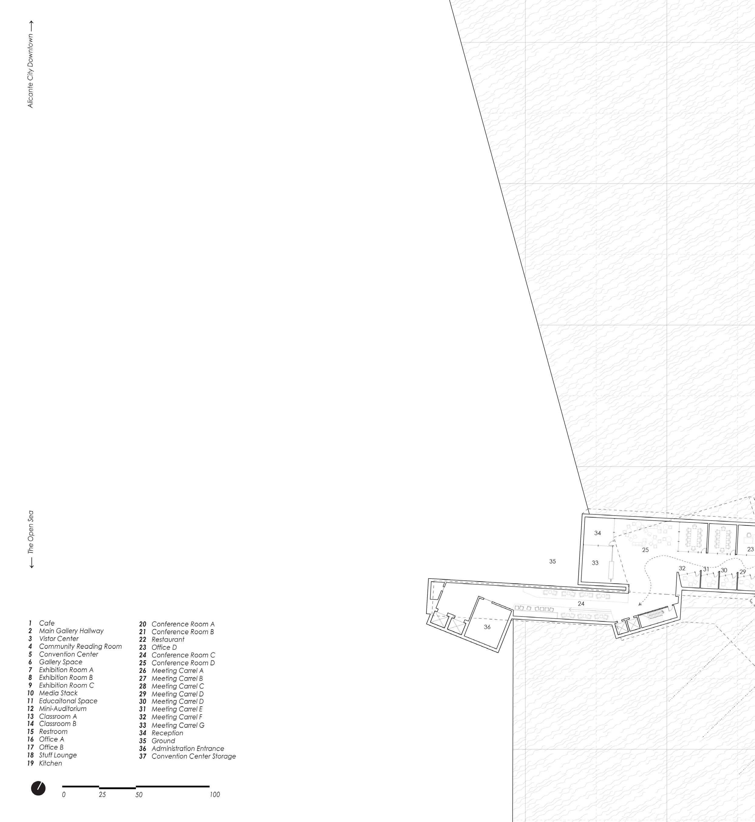

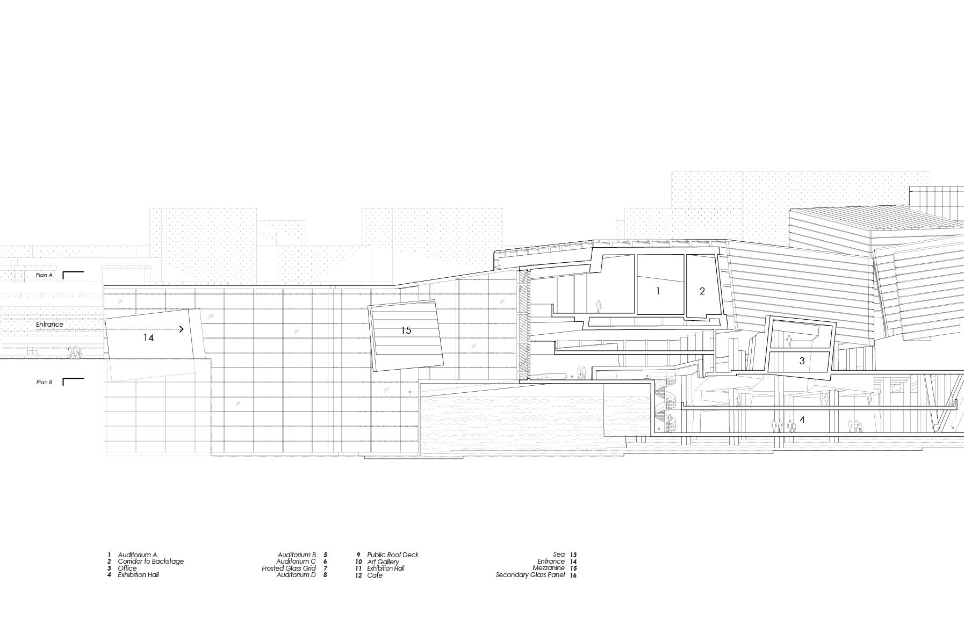

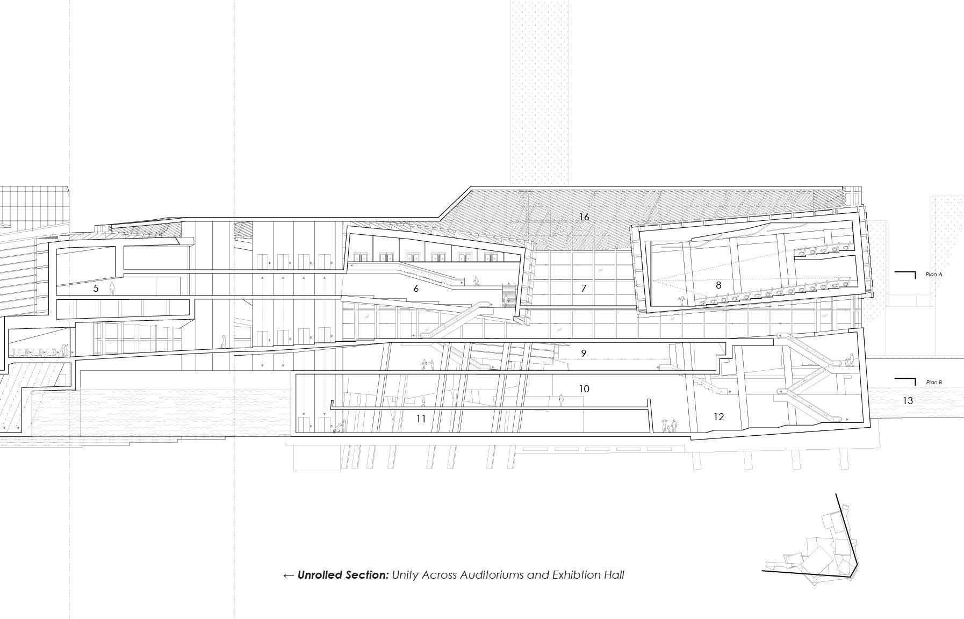

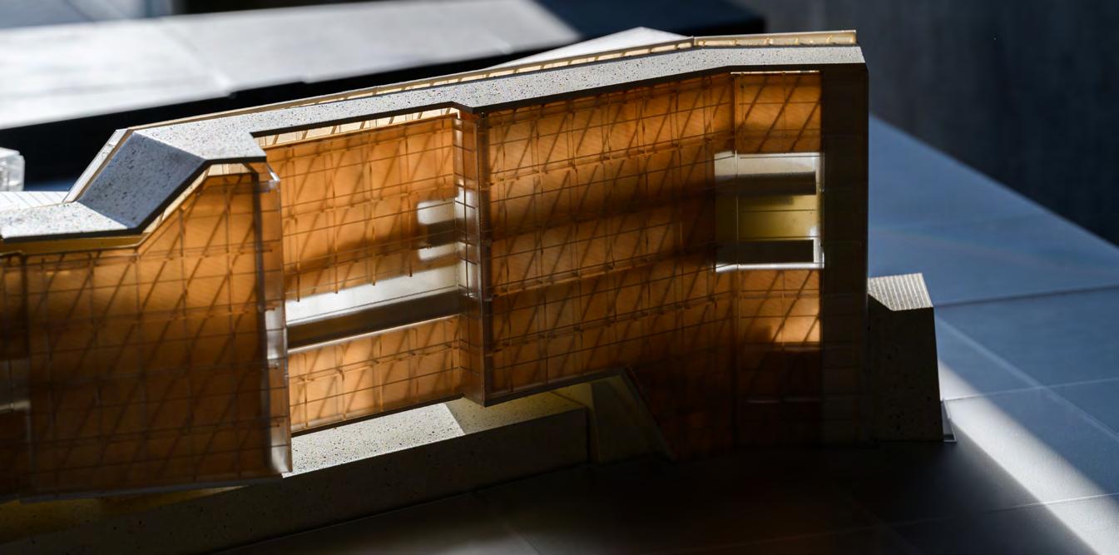

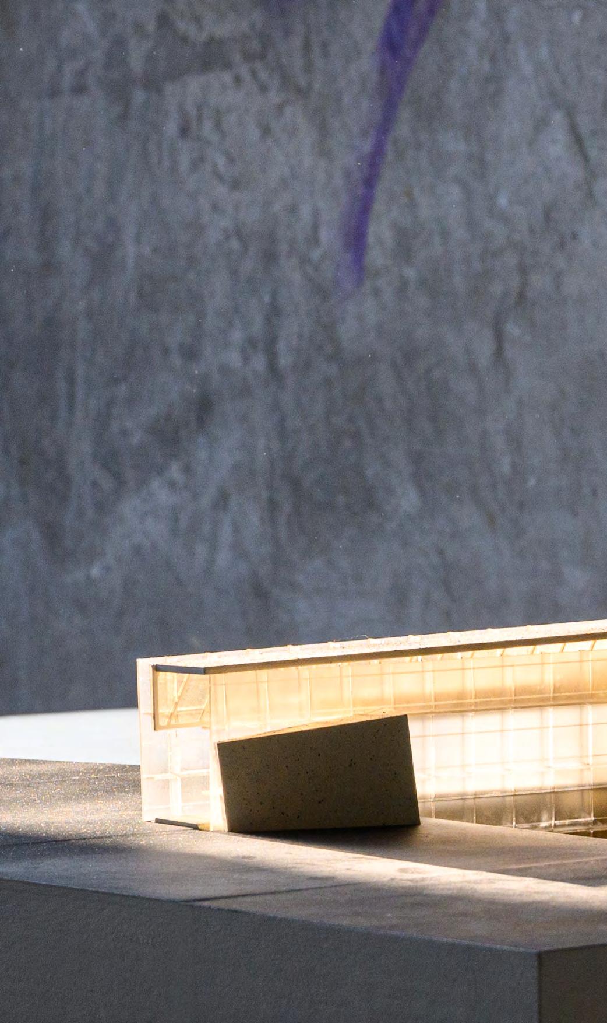
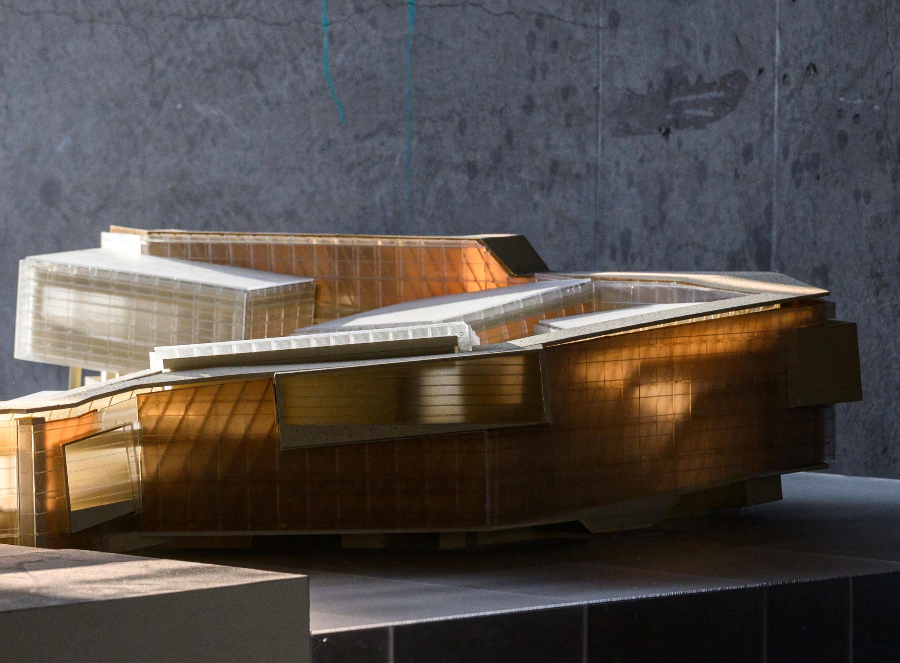
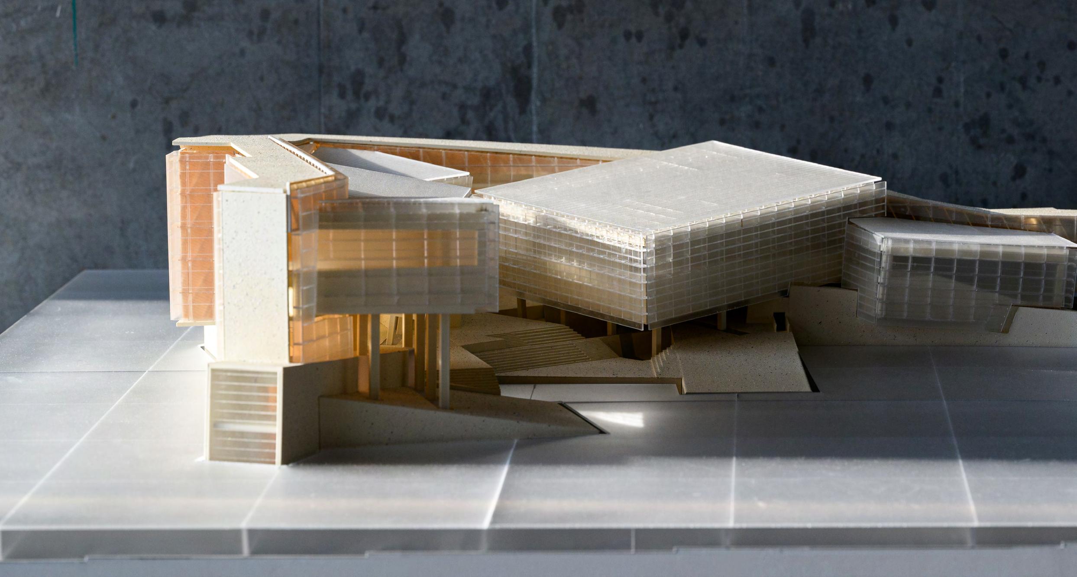

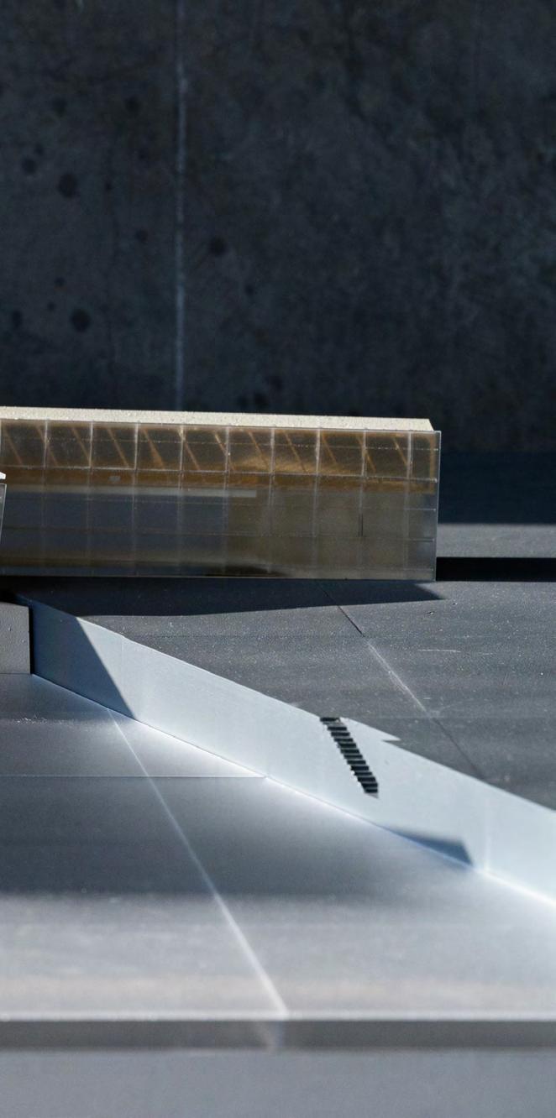
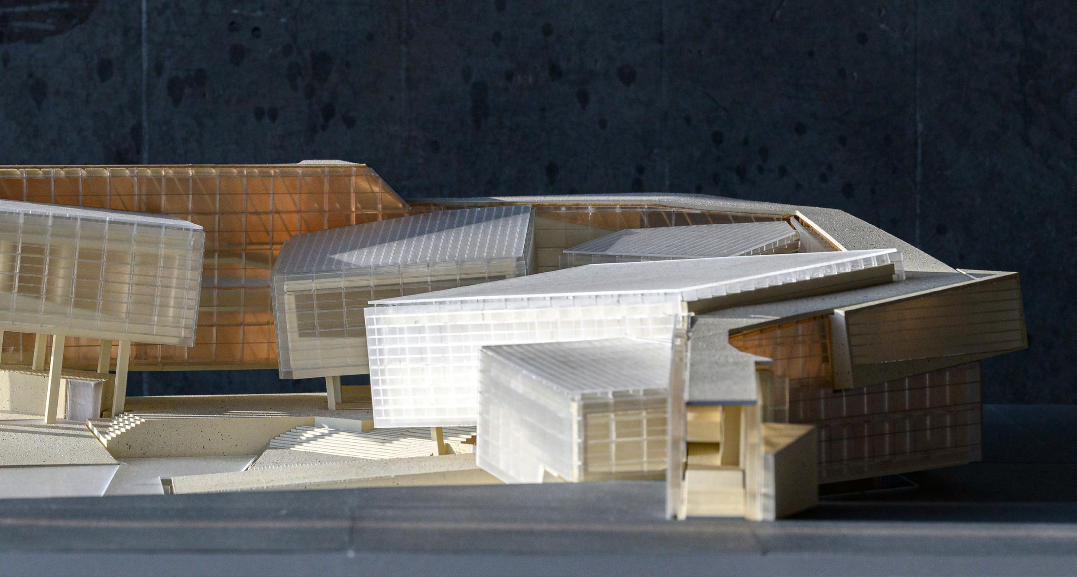
MARBLE, RUN!
This series of architectural devices presents an exploration rooted in the concept of a "marble run," wherein a marble or ball undergoes a continuous journey within a designated spatial realm. The mechanism and tracks have been meticulously crafted to ensure smooth and uninterrupted movement, while the underlying components such as batteries, motors, and switches are cleverly concealed beneath removable elements. This engaging endeavor facilitates the cohesive design and arrangement of various architectural form elements, including lines, surfaces, and volumes. Through the thoughtful consideration of apertures, seams, and intricate details akin to craftsmanship, it encourages a shift towards a higher resolution of thinking, surpassing the realm of digital simulations.
While this creation may not embody the traditional notion of a building, its playful nature and embodiment of architectural principles render it a unique manifestation of the architectural discipline. It encapsulates the essence of architectural exploration and experimentation, offering a fresh perspective on the application of design principles in a tangible, three-dimensional form.

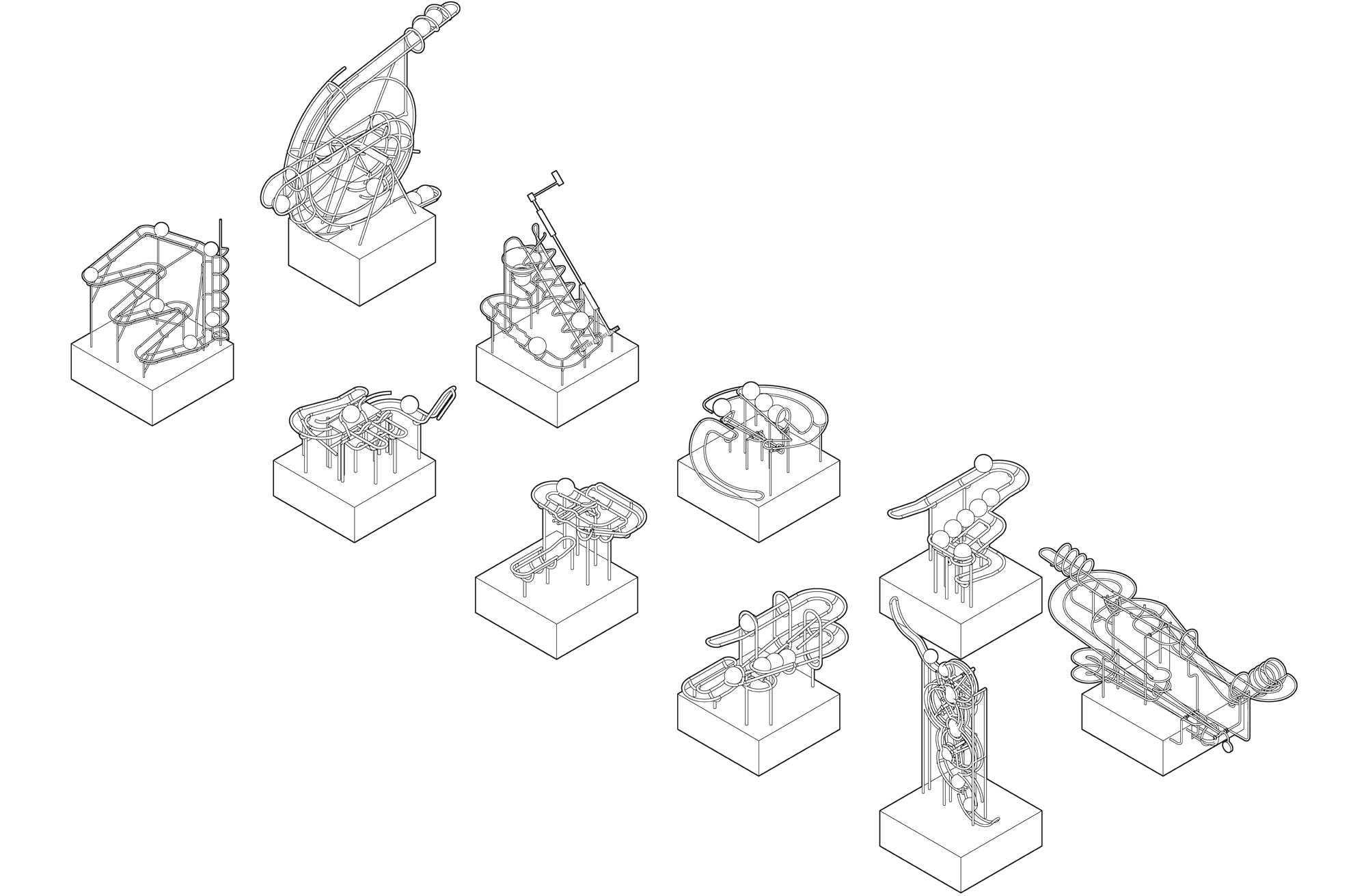
Step 1 Trick Study
All the marbles converged at a point along the route, not necessarily on the track itself, but within those intricate knots of circulation, in this instance, represented by the switches, tricks, and mechanisms, creating the distinctive sound of “Click Clack, Click Clack.”
Intricate knots, comprising switches, tricks, and mechanisms, are ingeniously combined to form an infinite loop, through which the marble runs endlessly without interruption.
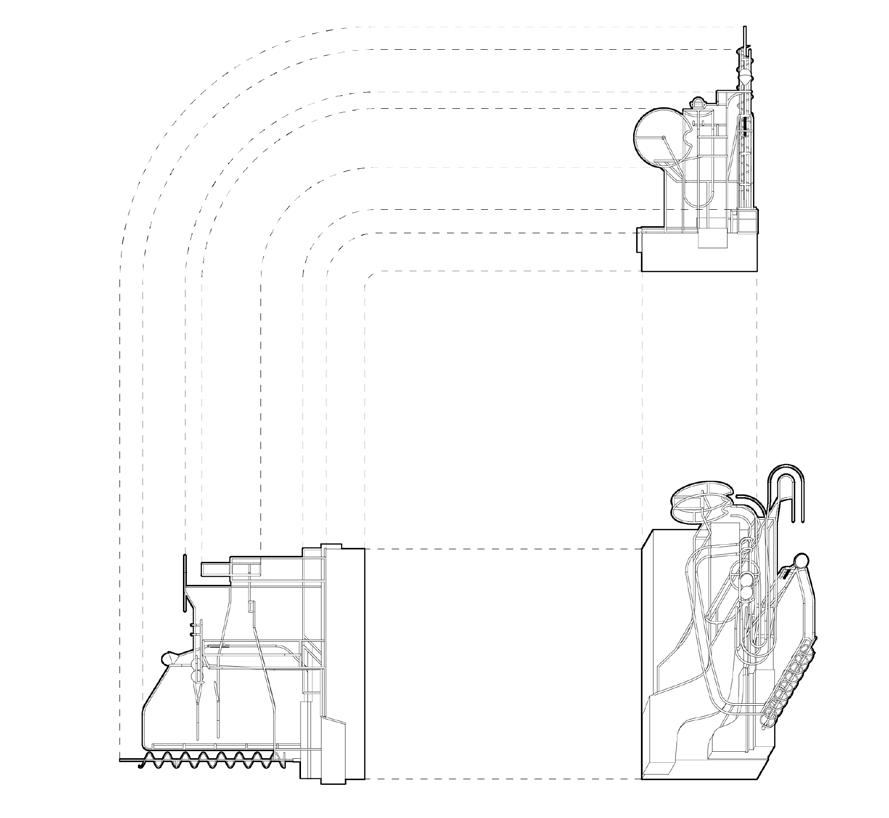

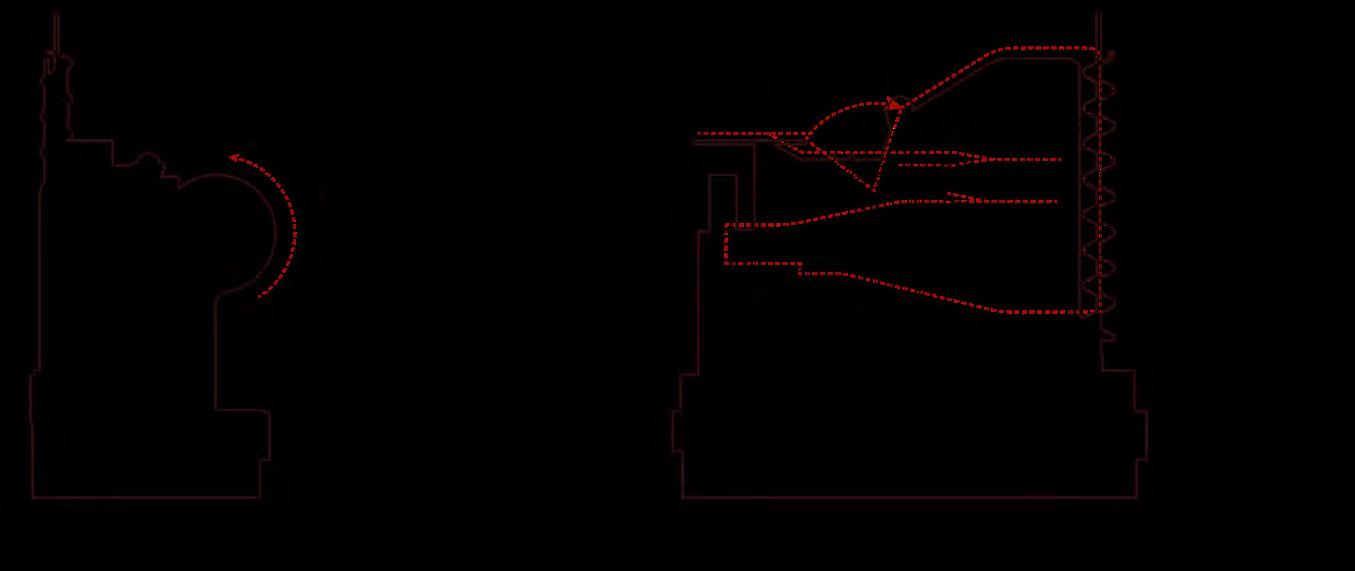



Step 3 Linear to Volumatric
Multiple volumetric pieces are introduced to capture their essence while concealing the majority of them, leaving only subtle hints of surface undulation or seams to reveal the inner marble movements.
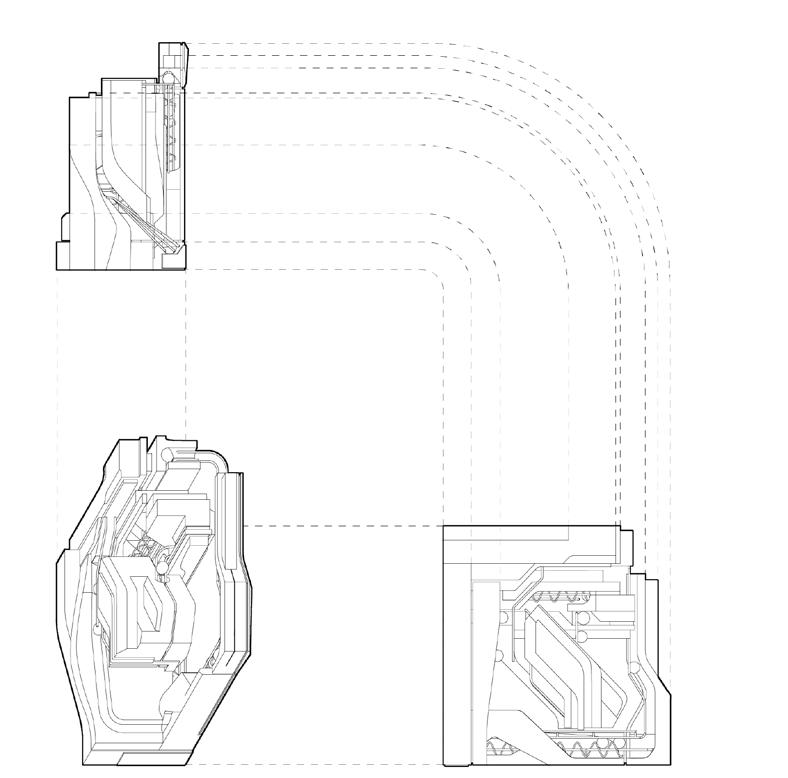
From an architectural perspective, we crafted two marble run models employing distinct viewpoints. Imagining the marbles as individuals navigating through a building, these designs offer insights into future studies of movement patterns within architectural spaces, introducing a variety of intriguing possibilities for such research.
The first model adopts linear elements to conceptualize the marble run, utilizing slopes of varying gradients to modulate the marbles' acceleration and thereby control their speed. Furthermore, it incorporates looped designs allowing the marbles to reverse direction at specific points. This not only enables the recalibration of movement speed but also opens up possibilities for diverse modes of movement. Incorporating various mechanisms, such as gates that open only when two marbles arrive simultaneously or
ferris wheel-like turnstiles that allow only one marble through at a time, spacing them apart, highlights this model's innovative features.
The second model integrates volumetric elements to introduce more captivating forms. Building on the first model's revelation that even simple lines can create suggestive spaces, we aimed to express these spaces in a broader array of forms. For instance, by encasing certain mechanisms, we concealed them from view while also crafting openings that allow observers to discern their workings, sparking curiosity. Linear sculptural elements suggest the internal pathways of the marbles, while splitters offer the marbles multiple route options. The addition of a second "elevator" increases the potential distance the marbles can travel, further enriching the model's complexity and engagement.
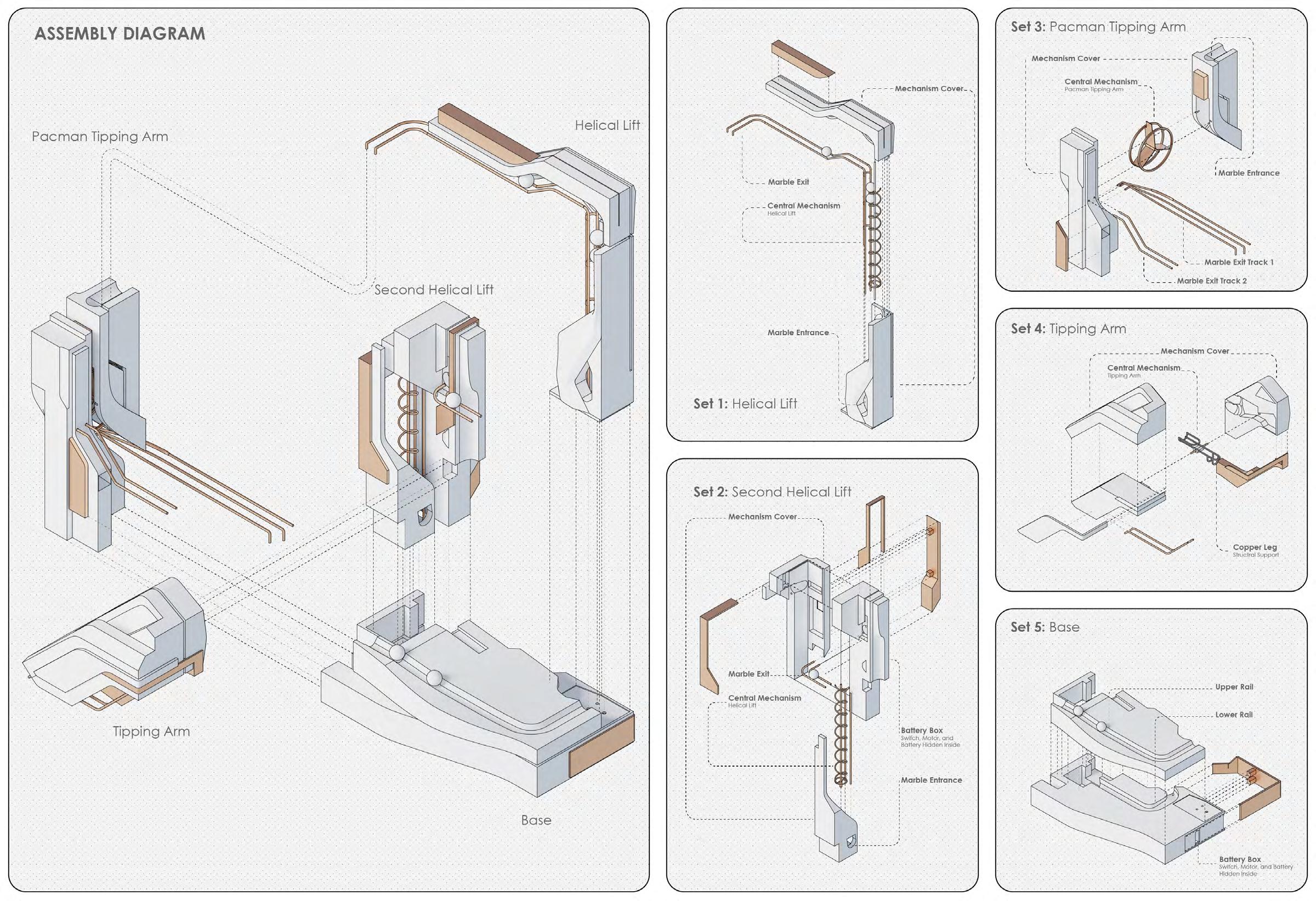


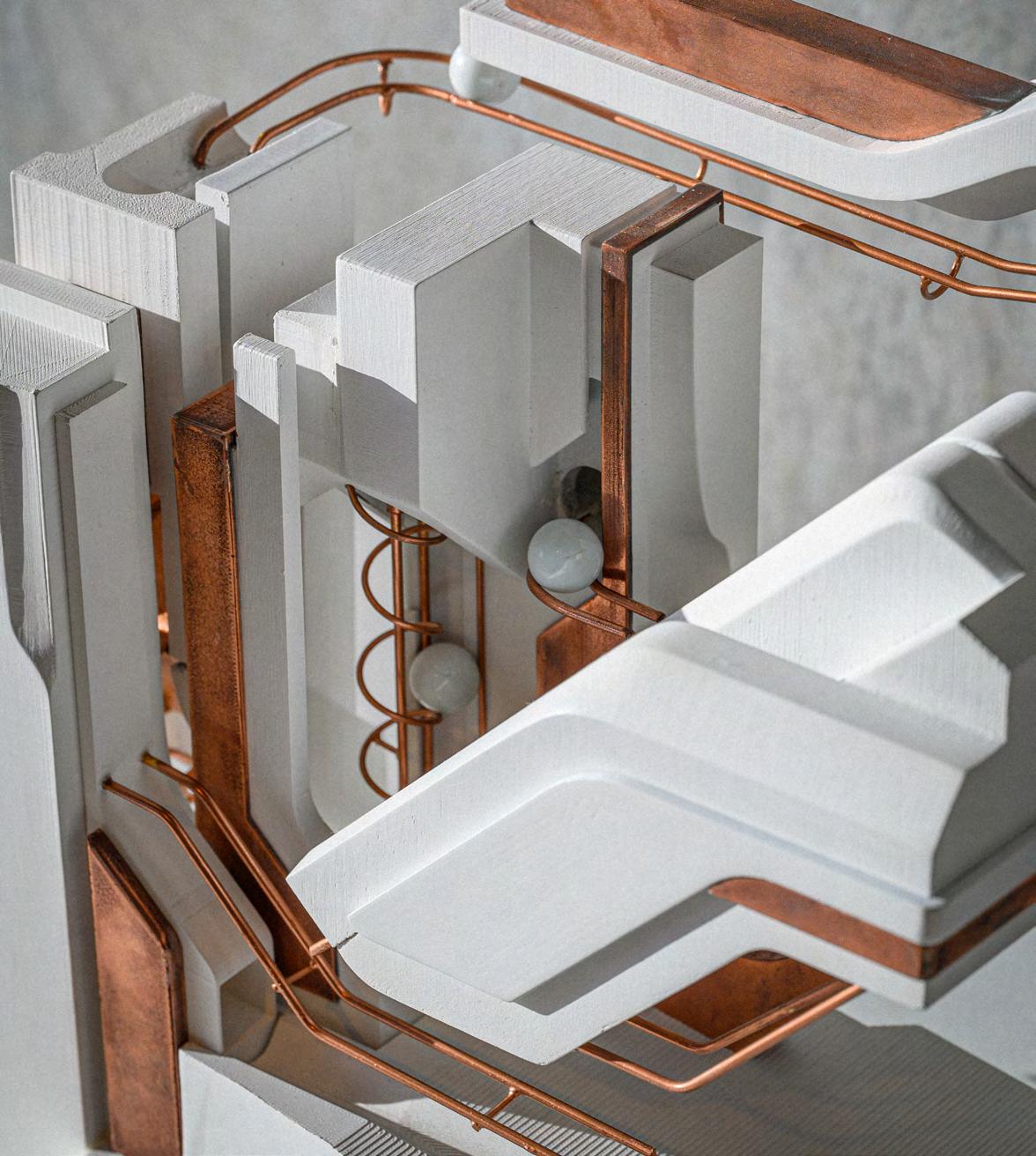
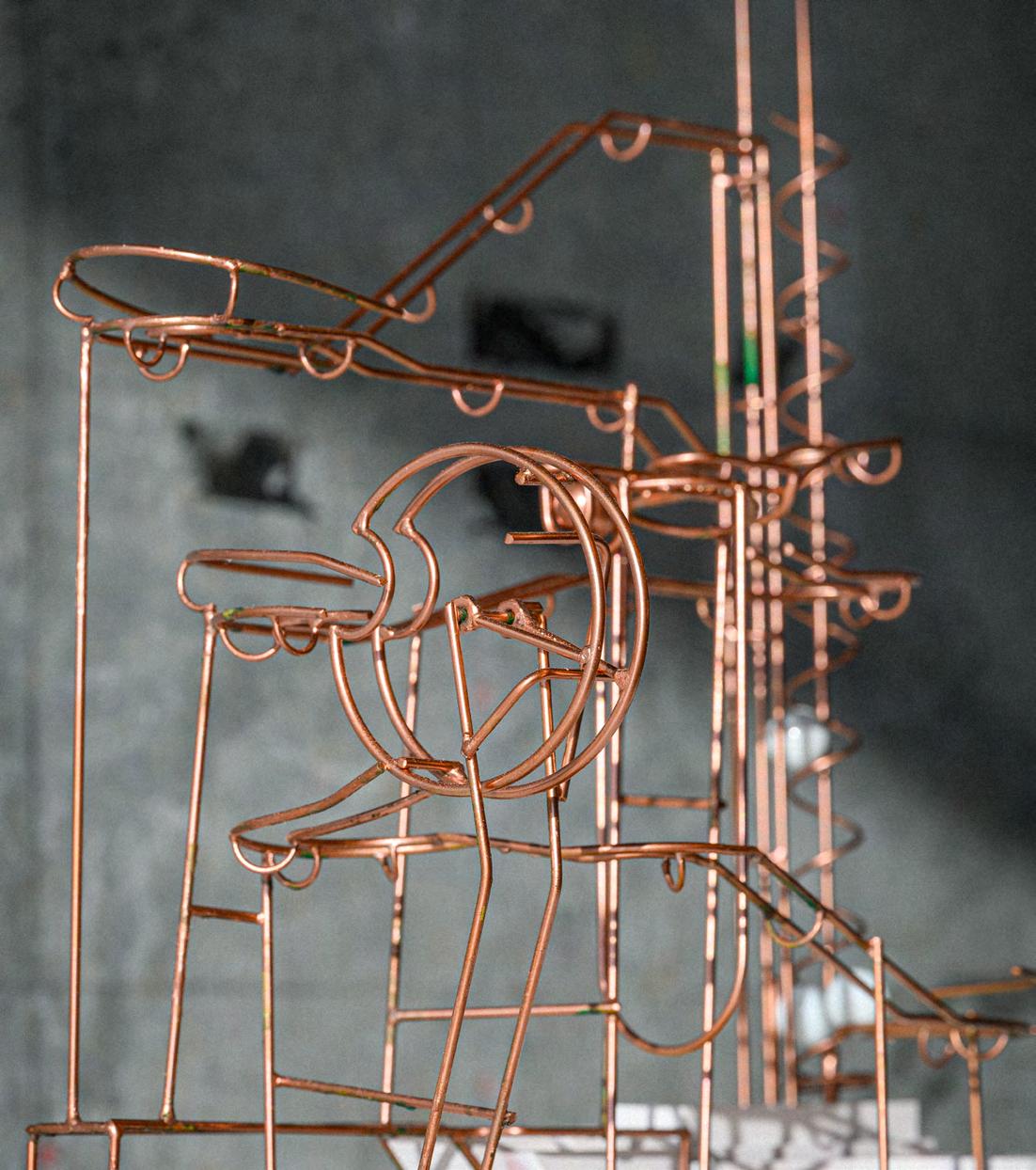
Dimensions: 12Inch *12Inch * 8Inch.

SCALE, SCALE, SCALE
Collaboration with Luke He
Instructor: Dywade Oyler
Resolution, Scale, and Figure, those tearms are used to evaluate Sci-Arc student work. This project is interested in discover those certain aspects within six weeks. We can say that stair is the inter-scale object between the human scale and the building scale. It's unique figure linked the perception of two different scale of spaces. In this case, we keep this idea and push it more. We are saying stiar is only the interscale object between human and a chunk of builidng, while a ramp, interplay or inlay multiple chunk to form a whole, which is the interscale object between chunk to building.
Then, the infrastructure, is the interscale object between a building and the urban context around it. Suck core idea explains why we choose to highlight the circulation elements, trying to emphasize those classic criteria with solely the circulation elements, but still success in parts to parts, parts to whole relationship.
Section drawing has no continuaty across the building, within it, is just a homogerious collection of spatial experiential fragments. No Long section is NEEDED!

The site, strategically located along the newly planned metro line at Los Angeles International Airport (LAX) and adjacent to the train maintenance center, embodies the three iconic circulation modes in Los Angeles: human, automotive, and rail.
The newly planned metro line, known as the Advanced People Mover, is aimed at addressing the traffic congestion issue within Los Angeles International Airport. The concept is to allow tourists to check in their luggage before arriving at the terminals. Subsequently, they can explore the surronding freely, enjoying their final moments in Los Angeles within the nearby commercial and retail spaces, all while appreciating this celebration of Los Angeles’ infrastructure.
Thus, our mission is to design a commercial complex that seamlessly integrates with the transportation infrastructure
Site Overview
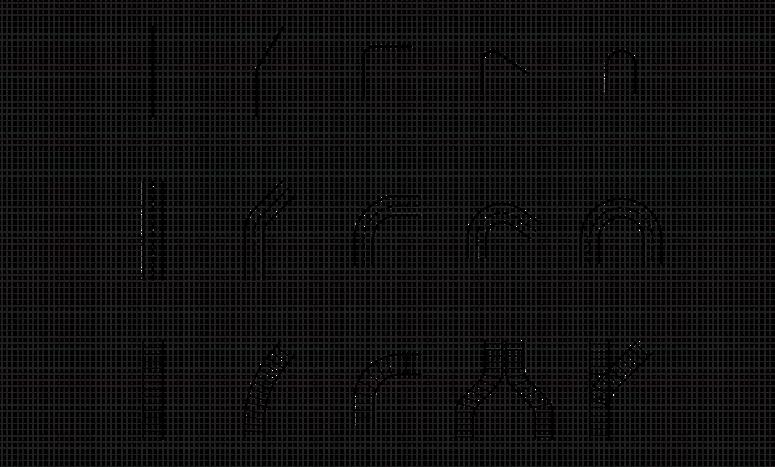
Human, automotive, and rail circulation each have their radius. As a result, the building mass takes on a corrugated appearance, featuring lines of varying widths and radius. This is not merely an aesthetic or formal exploration; it serves as a testament to celebrate the infrastructure within Los Angeles.
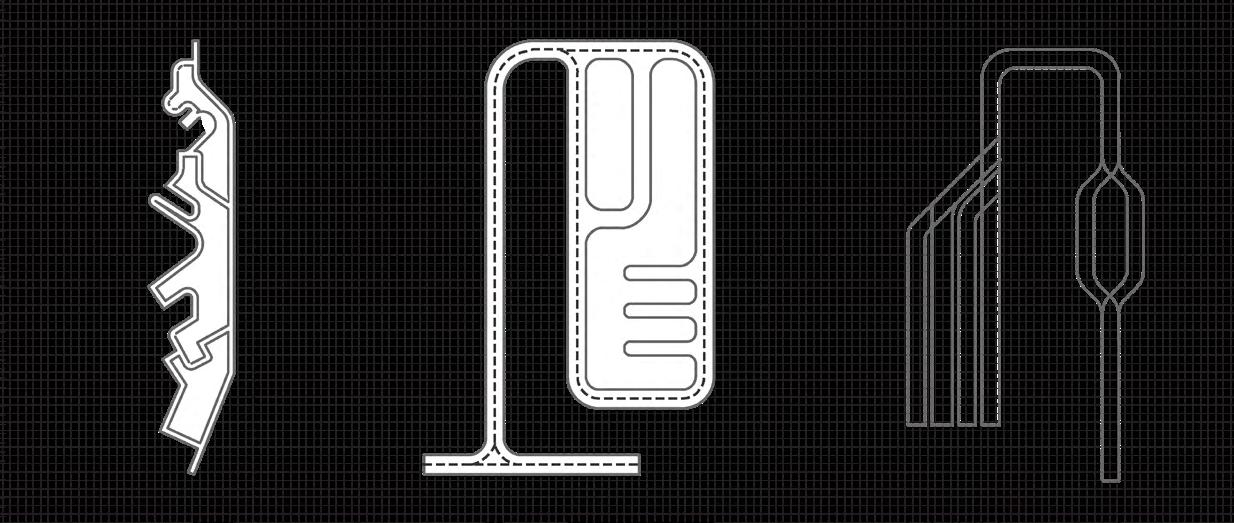
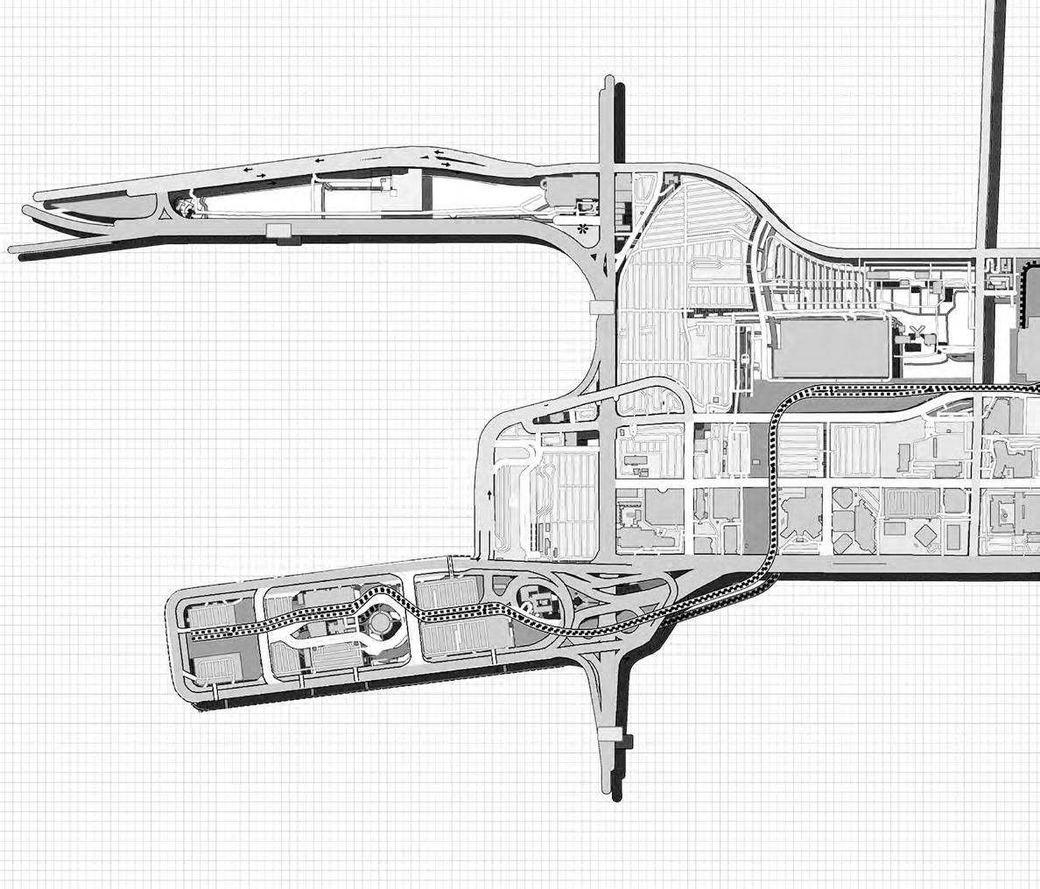
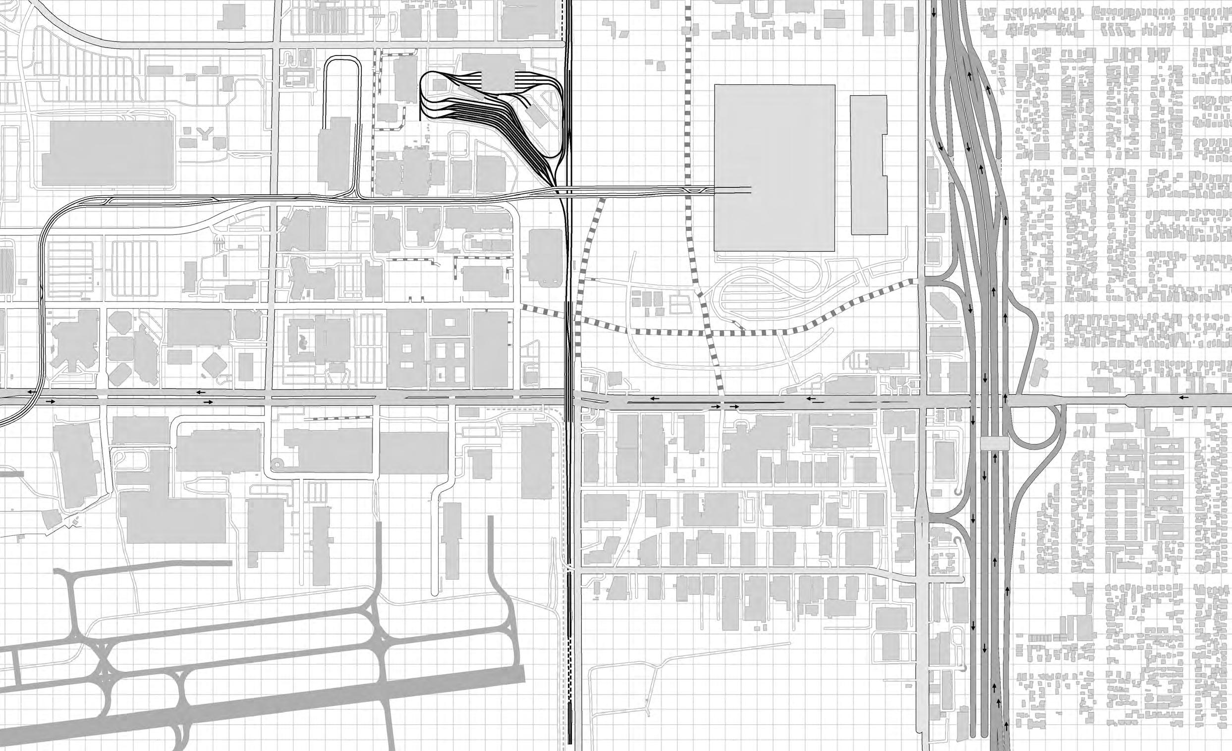
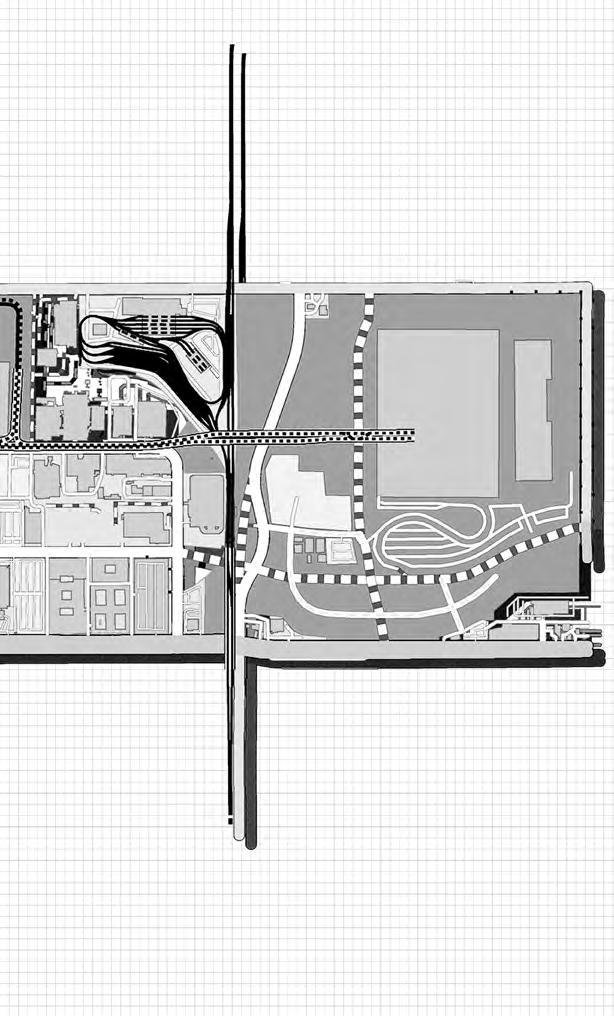


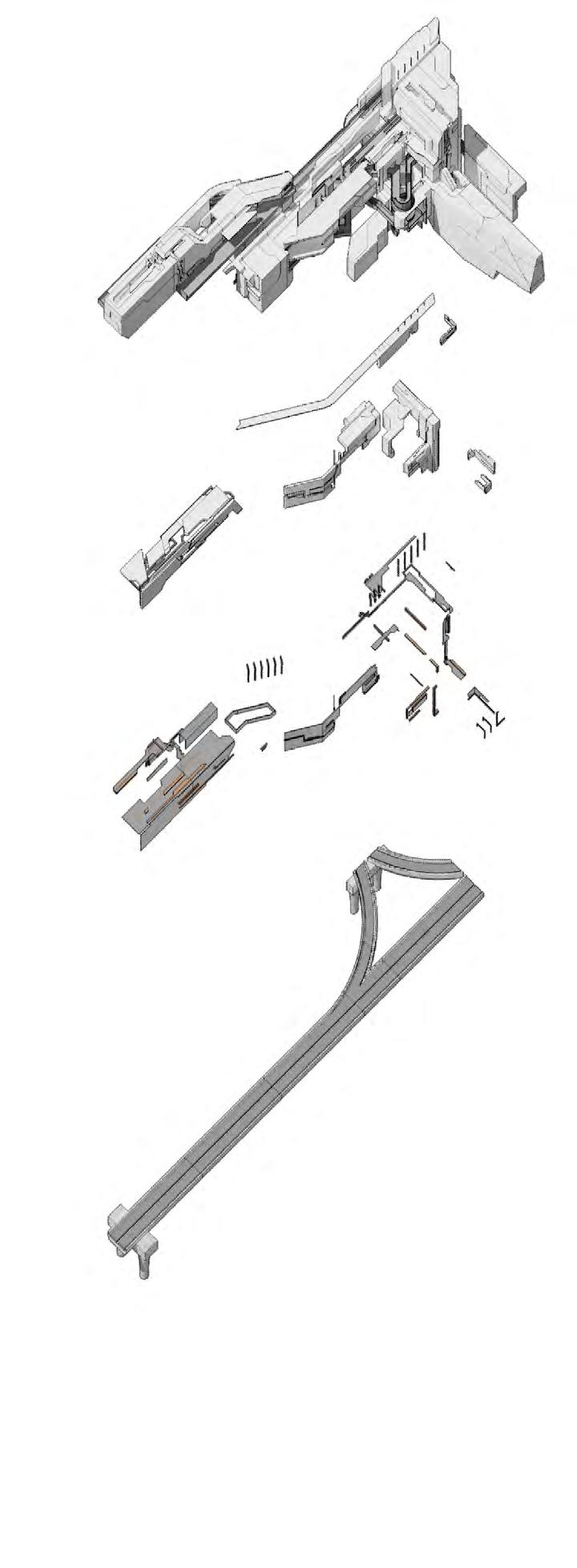

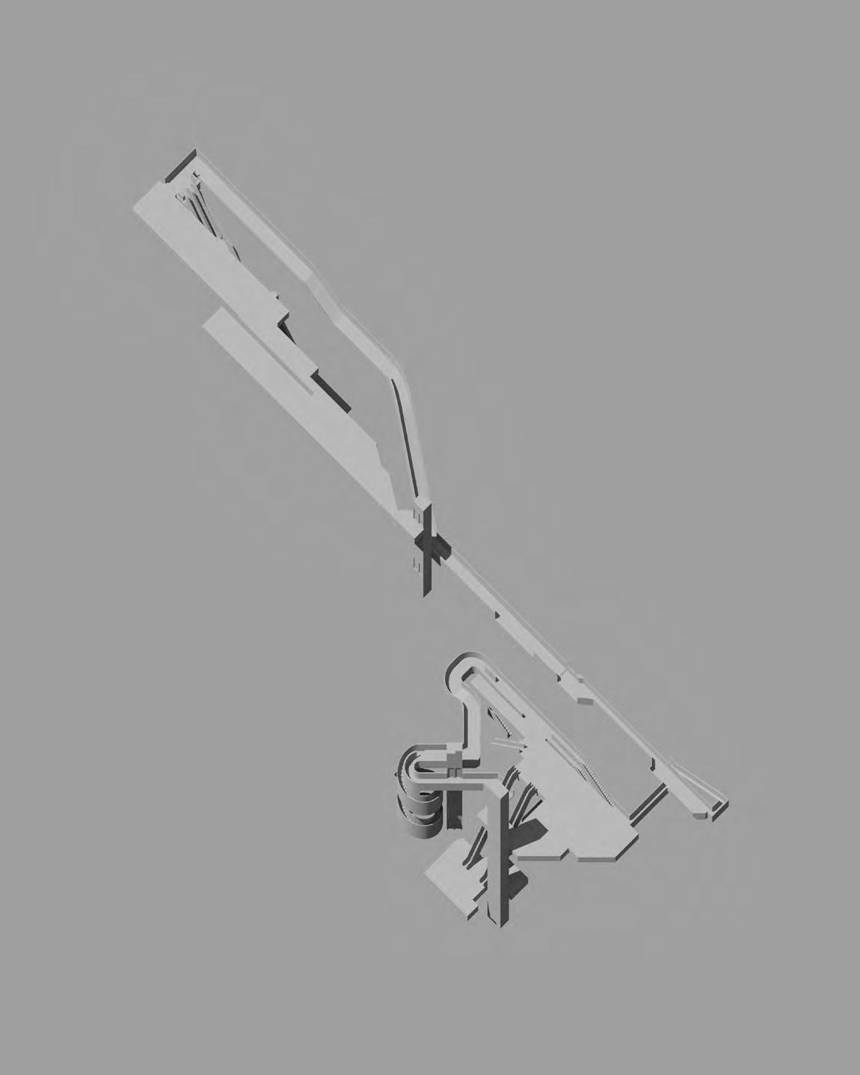
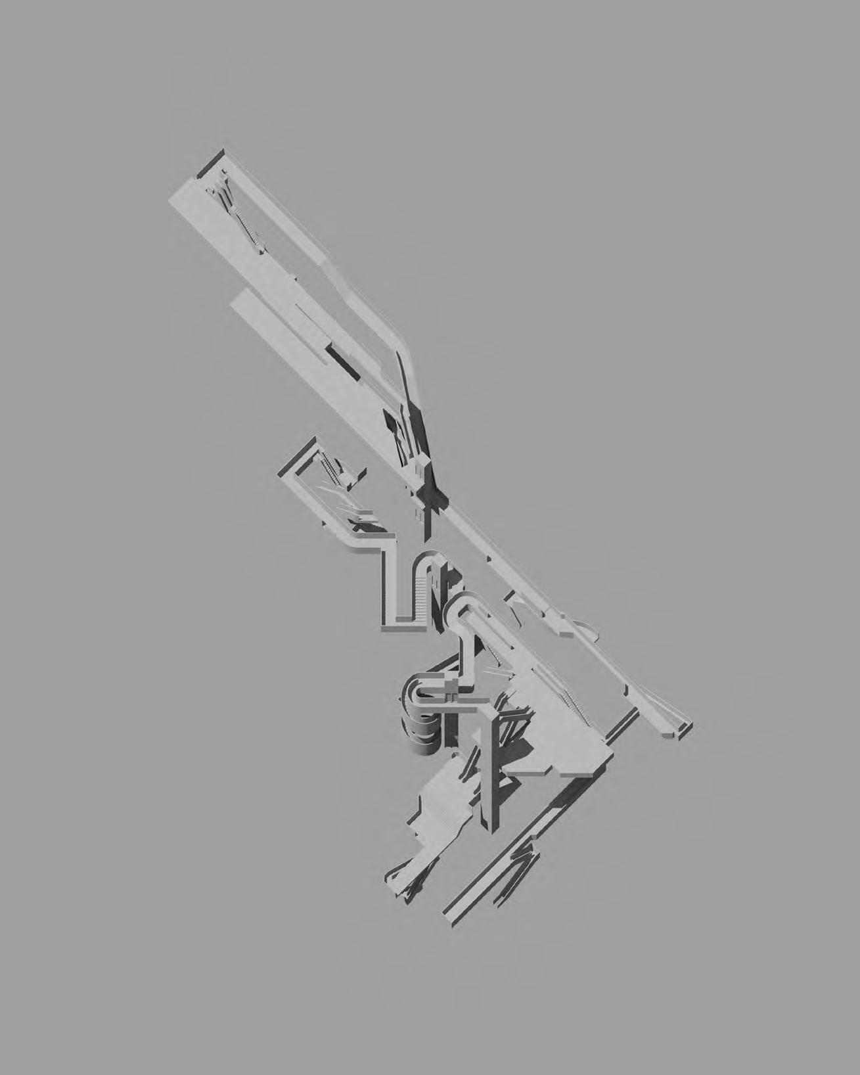
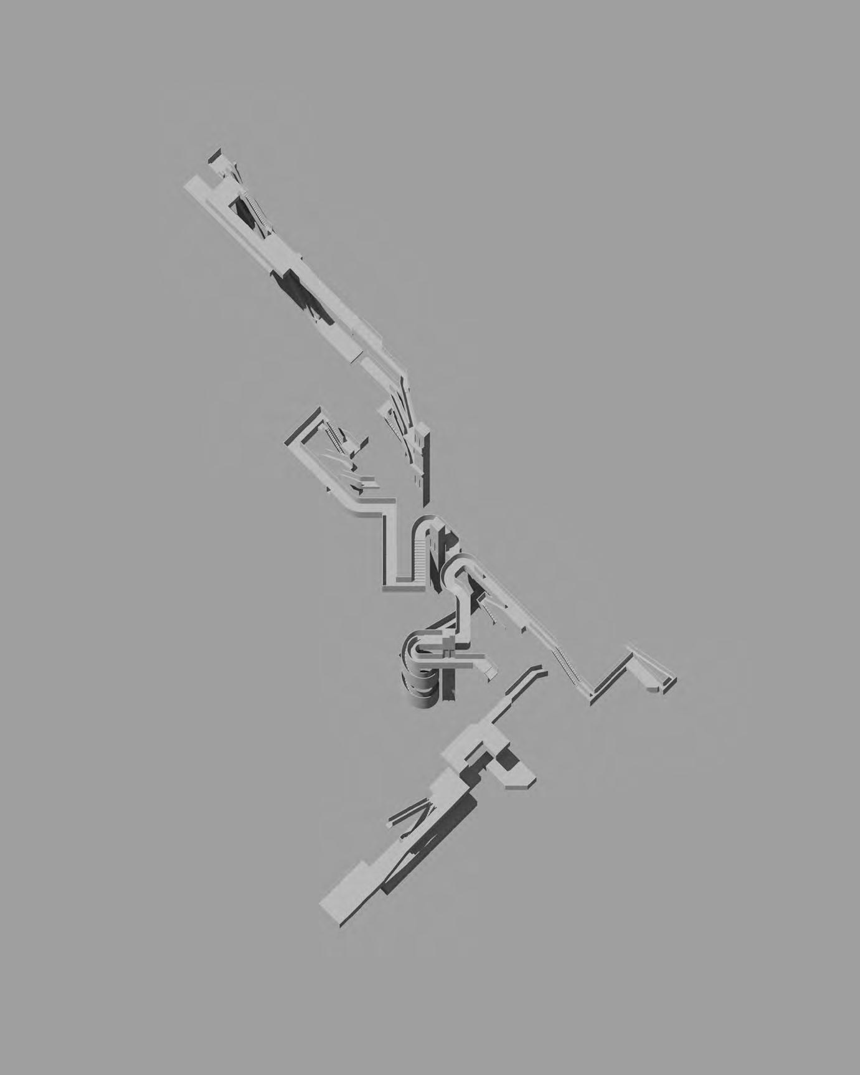



This series of diagrams reveals the overwhelming amount of circulation embbed inside this building, aimed for different user groups. Escalators, Elevators, and different iteration of stairs all coexist
The circulation system is conceived as a marble run device, with people’s movement inside resembling marbles running along the track.
This design not only highlights various programs, destinations, and intricate patterns of human movement but also transforms the entire building into an interactive installation, showcasing the dynamic movement of people, cars, and trains within it, day and night, 24/7. The escalators, elevators, and stairs serve not only as practical tools but also as visual narratives suggesting the movement of people. The more intricate clusters of stairs often imply more exciting destinations ahead. For instance, the APM platforms can only be accessed by massive escalators, creating a moment where tourists are suddenly elevated from the ground, emphasizing the departure experience at LAX.


Plan & Section Oblique
Occupants will never have a complete understanding of this intricate system within unless they explore it, as it reveals itself through their movement.
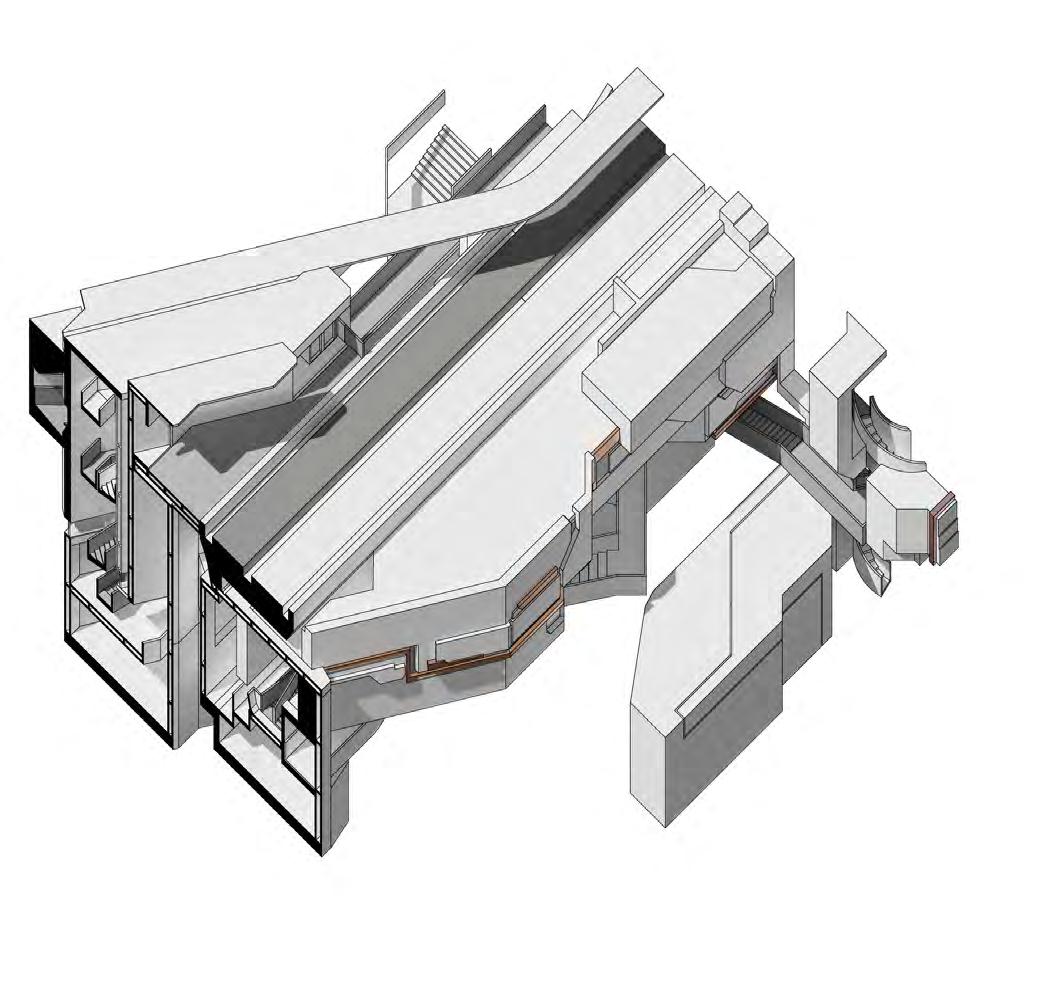



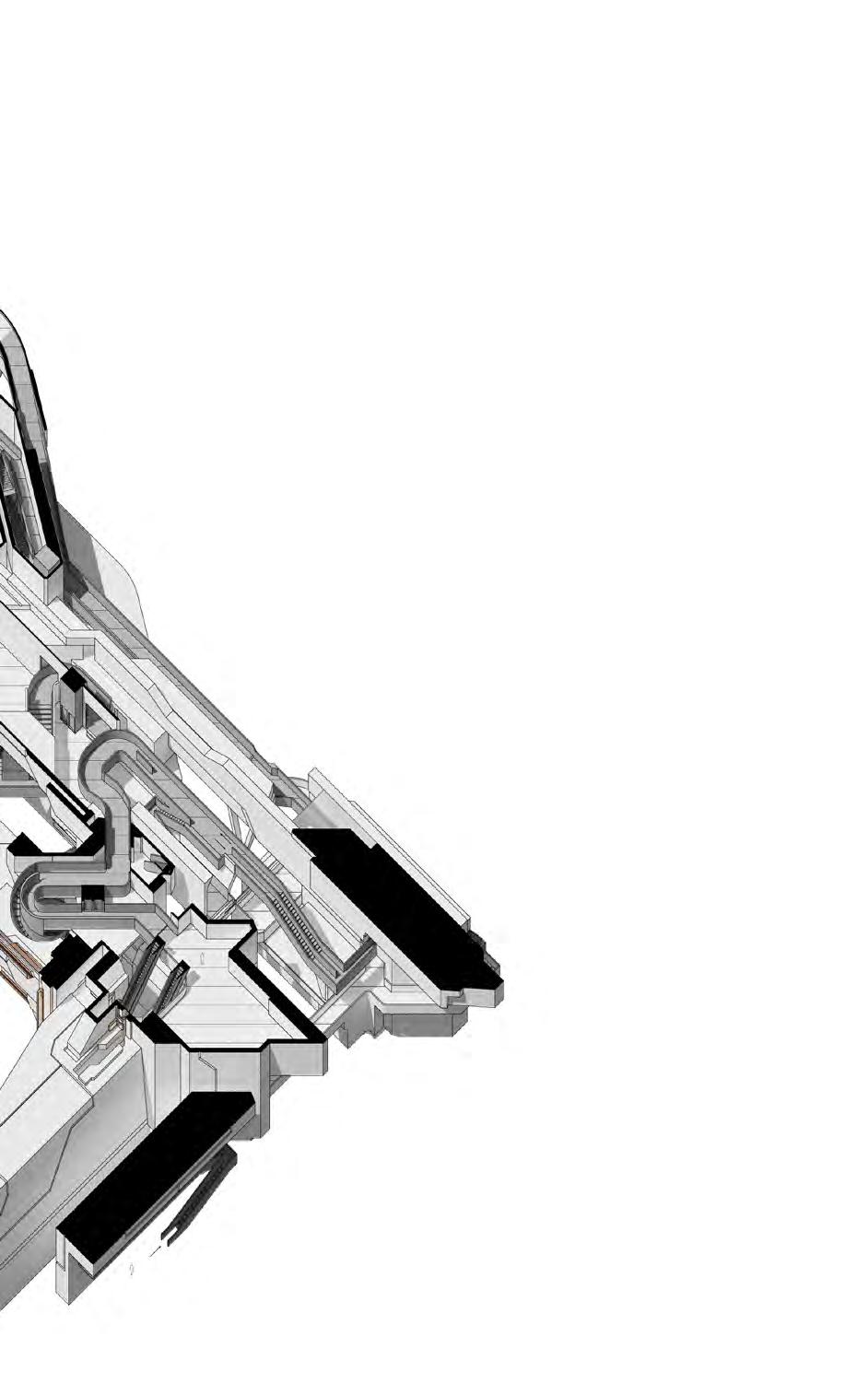
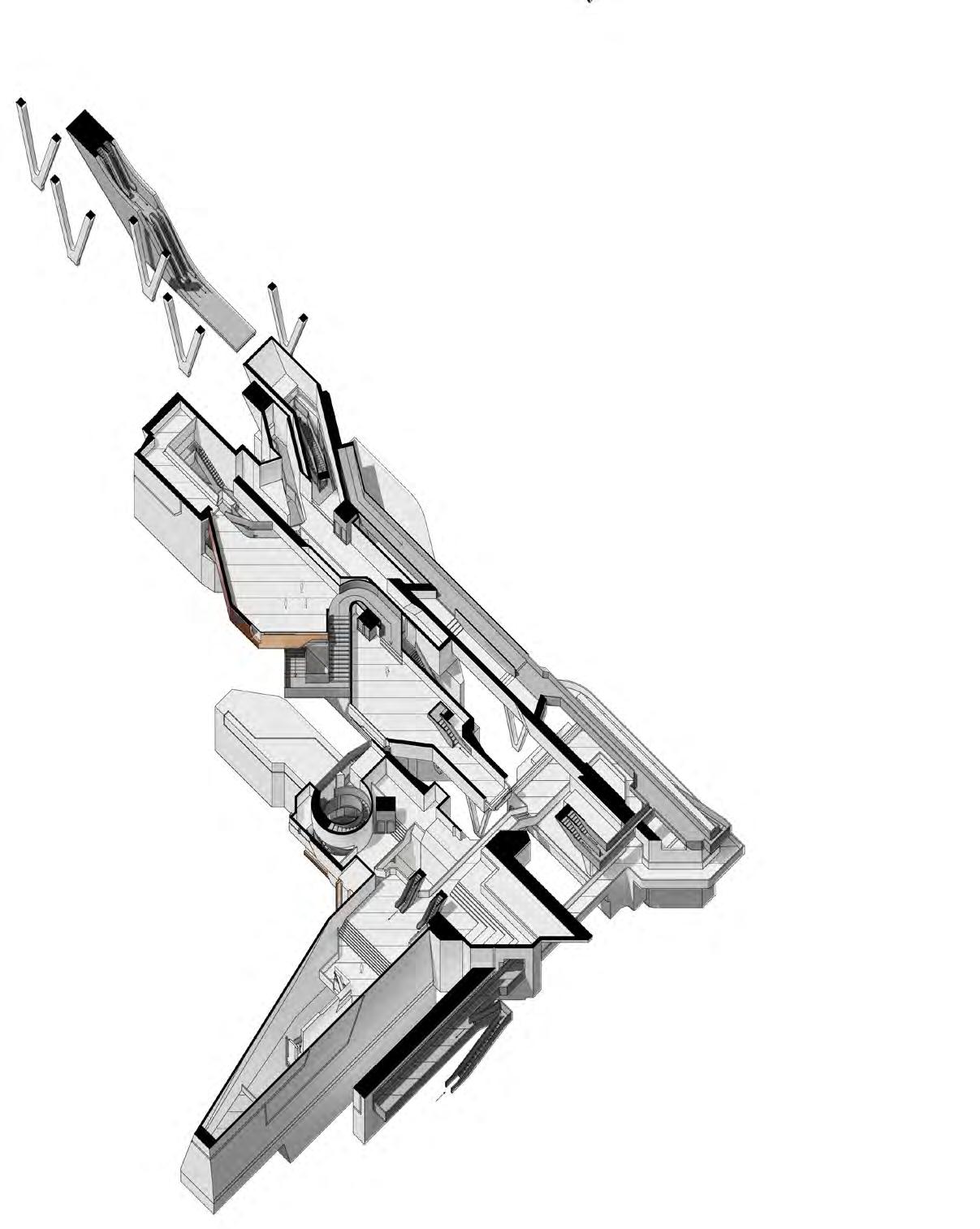
This physical model is crafted to replicate the actual building at a 1:16 scale, striving for the utmost detail and resolution within this scale. Working with this physical model is truly invigorating, allowing us not only to conceptualize the building through digital simulations but also to visually inspect it with our own eyes. It involves a back-andforth process, where we create the physical model first and then address certain issues that can only be identified and resolved in the tangible, physical world.Although it is a physical model and not a building, this playful creation embodies architectural principles and can be considered a unique form of architecture.
Sectional thinking allows us to contemplate the design more comprehensively. While the floor plan conveys the general organization, the longitudinal section delves into specific spatial moments. Multiple short sections chunks provide yet another means to visualize our creative concepts. This approach provides nearly complete interior and exterior representations while compelling you to engage only from a perspective view.
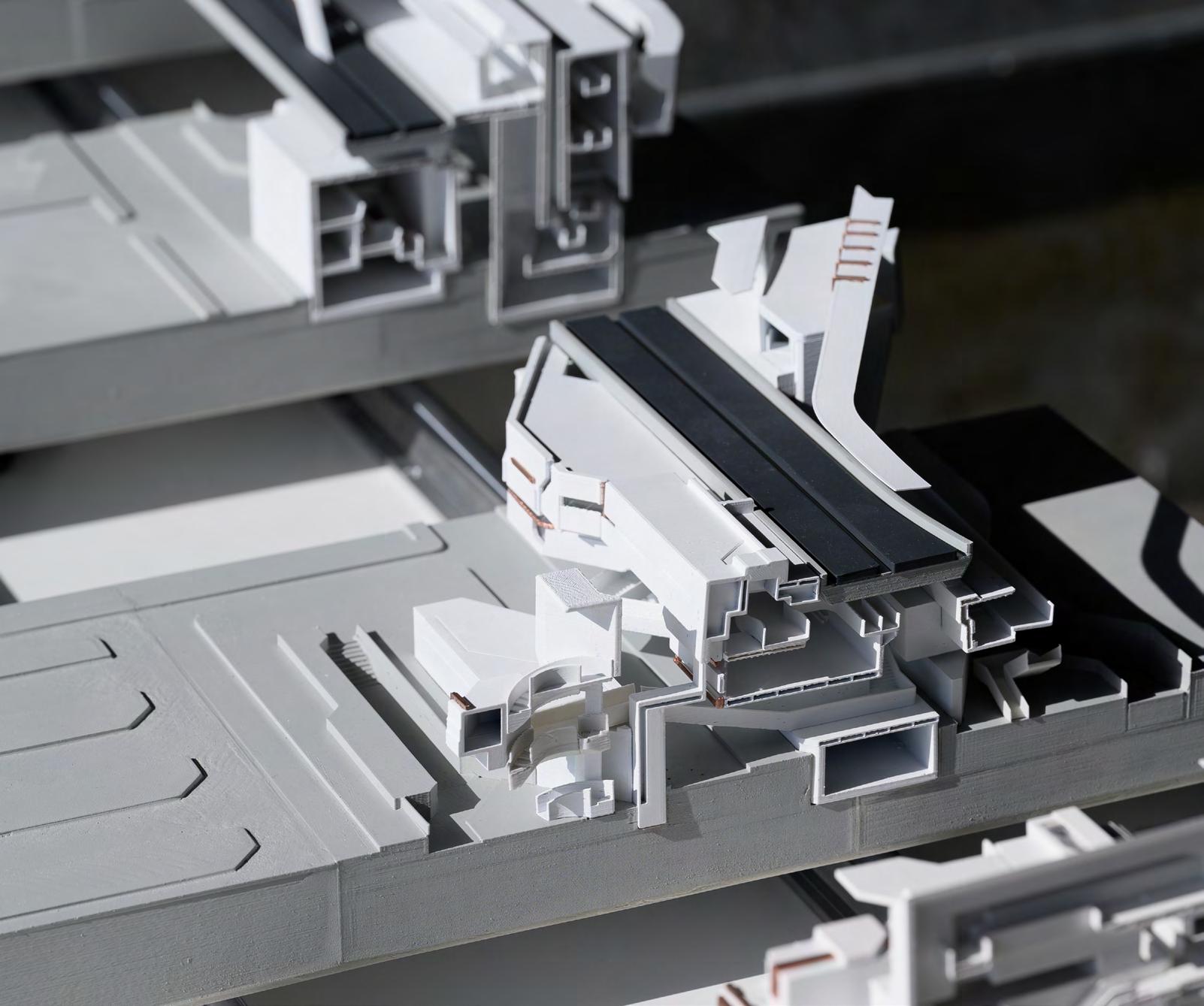





By sliding those sectional chunks, another aspect emerges: the scaled-down circulation elements, such as stairs, elevators, and escalators, seem to transcend their function as mere practical tools for people’s movement. They take on the role of vivid sculptures, celebrating the interconnecting movement of people across various programs. Consequently, unique spaces like the APM platform and auditoriums become interlinked. Can we then assert that these circulations have brought about a fresh perspective on understanding the part to whole relationships?
The individual parts no longer adhere strictly to a predefined whole; instead, we focus on the hierarchy and resolution of clusters of these parts. Ultimately, the circulation will unite all the parts, forming a new and intricate whole.
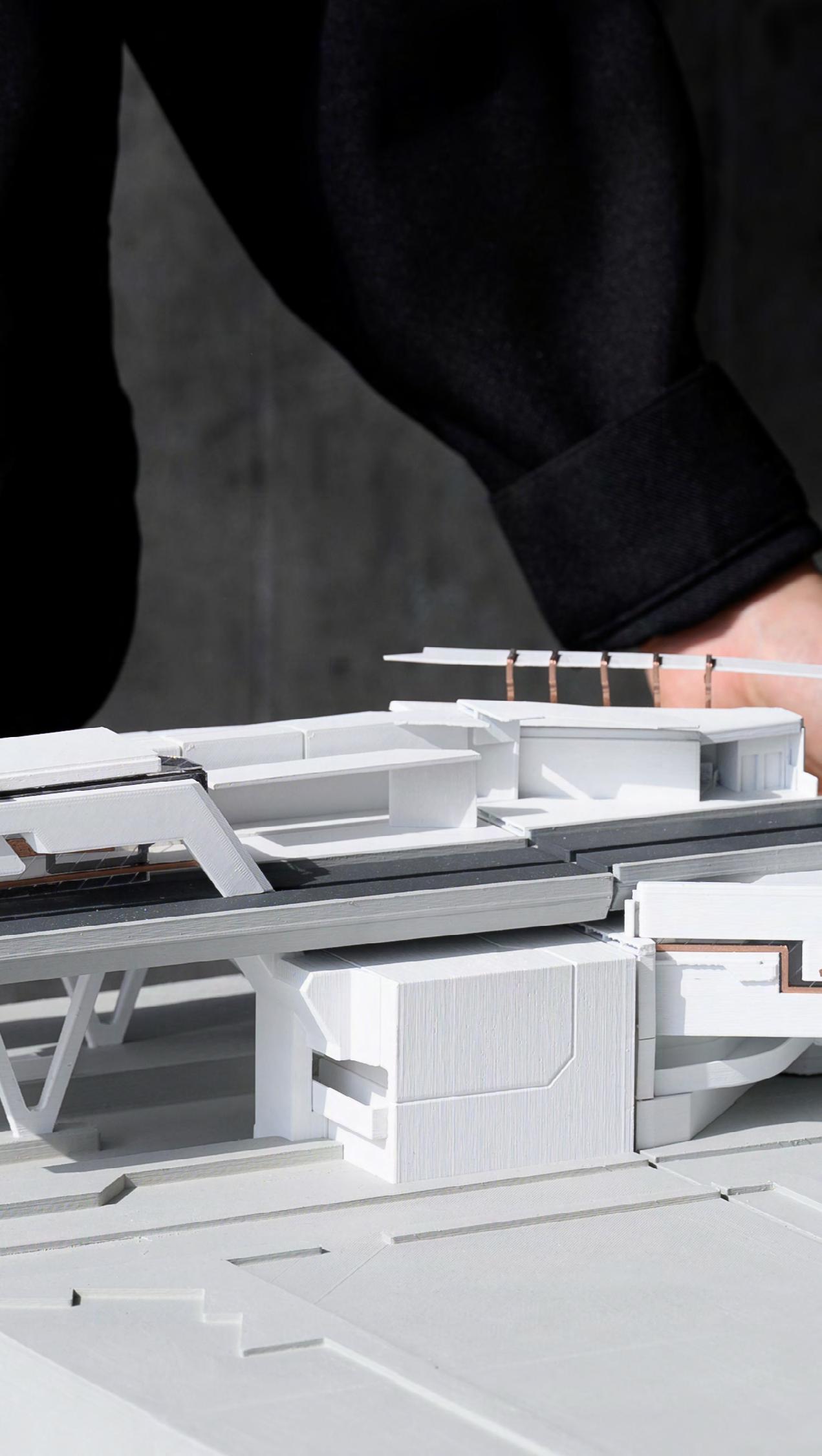
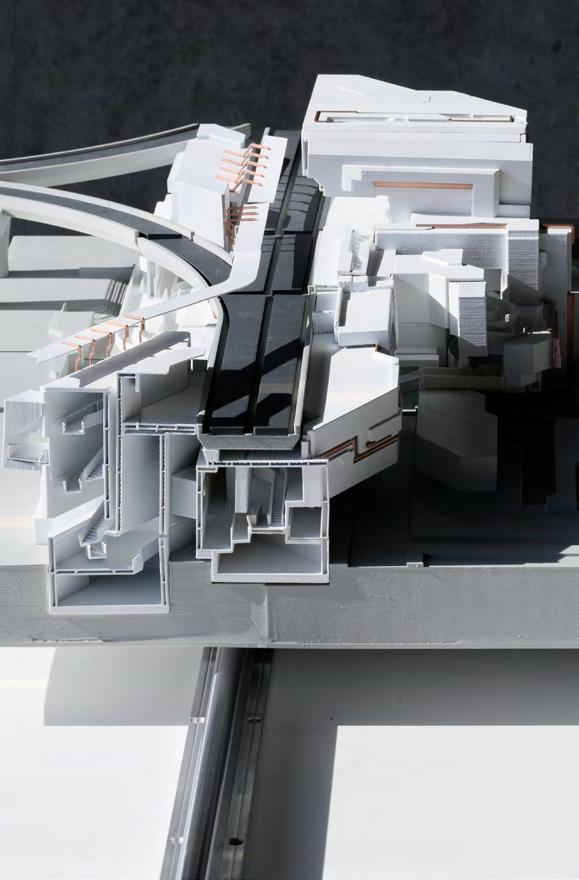
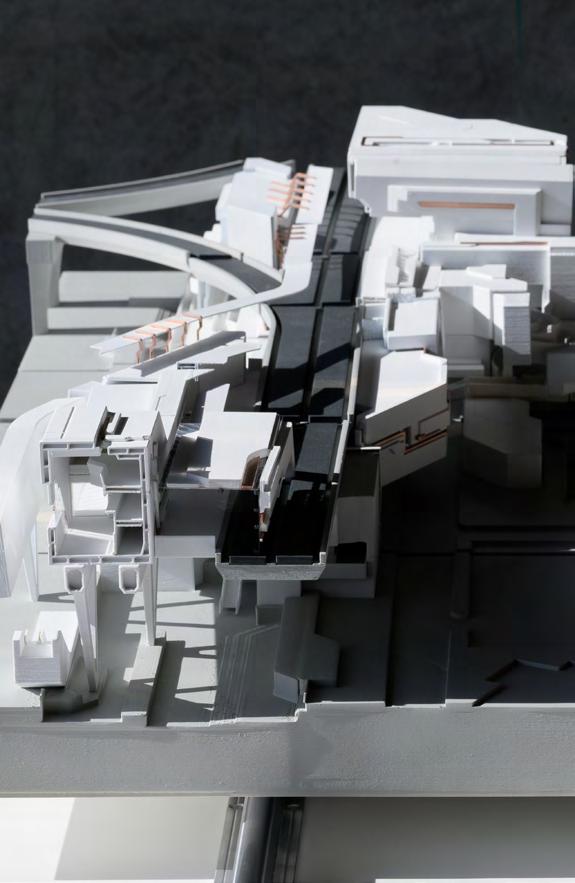


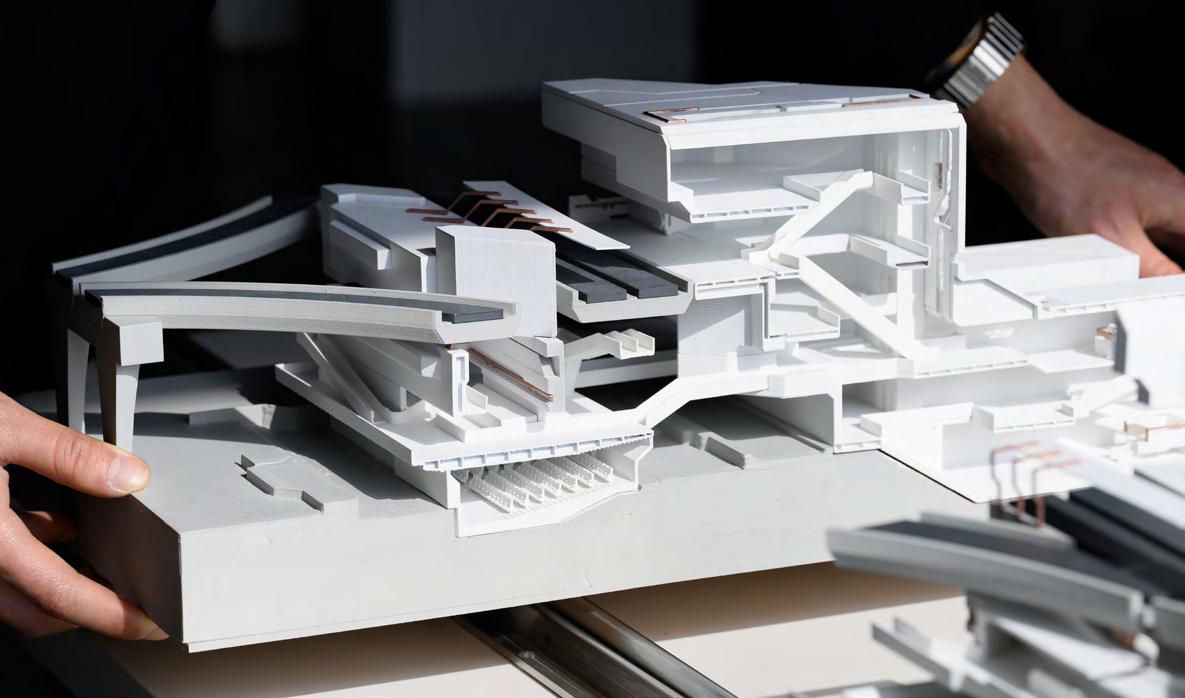
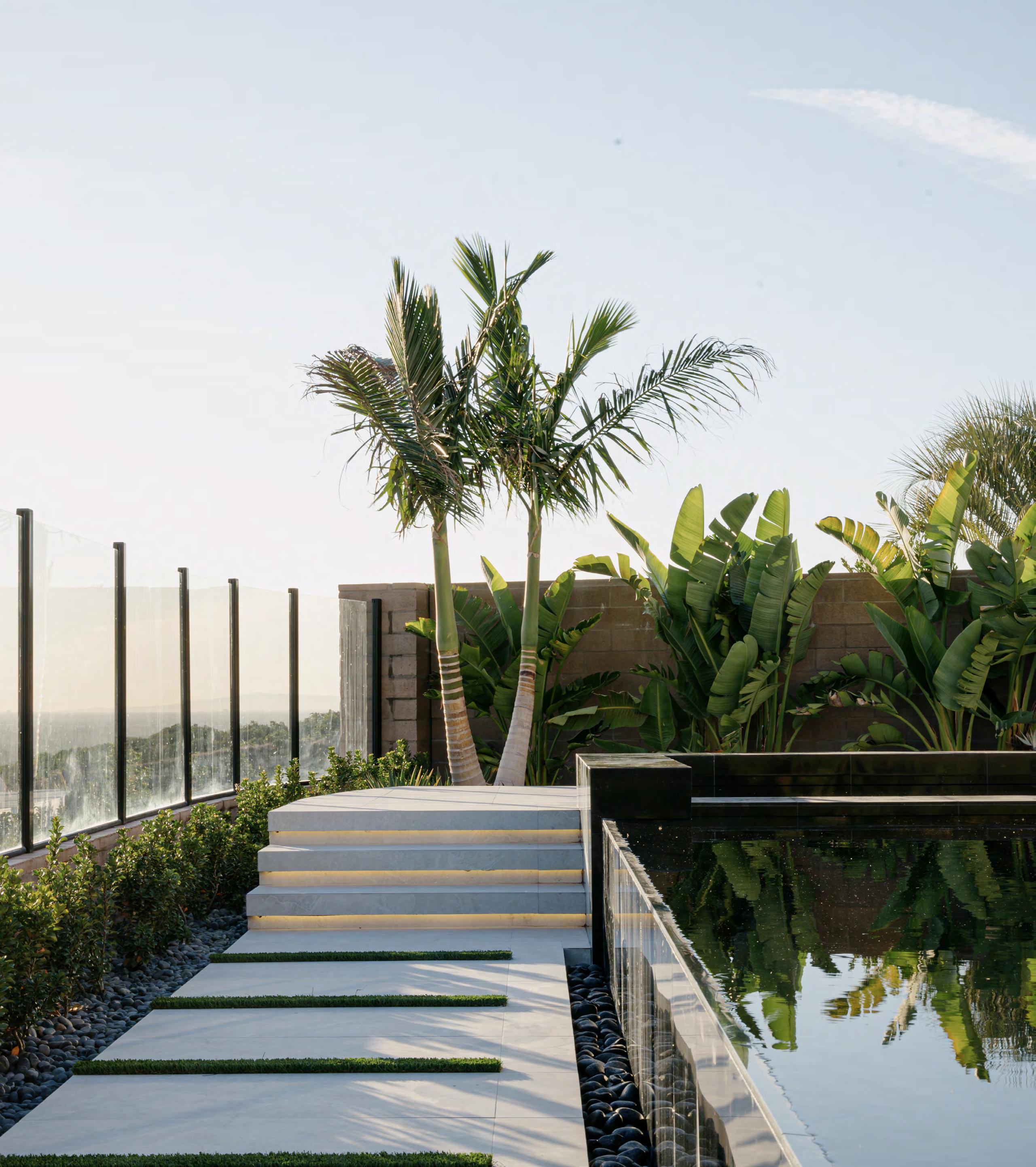
BACKYARD (BUILT)
The backyard project commenced with the client's desire for a unique outdoor space that transcends the ordinary, while also preserving the stunning views of the surrounding landscape. As designers, we stepped in to offer diverse perspectives and styles, tailoring our approach to the site's varying orientations and the inherent challenges they presented. This led to the creation of a backyard form uniquely suited to this setting. We crafted a pool resembling a clear mirror, seamlessly integrating the backyard with the distant scenery, making the two indistinguishably unified.
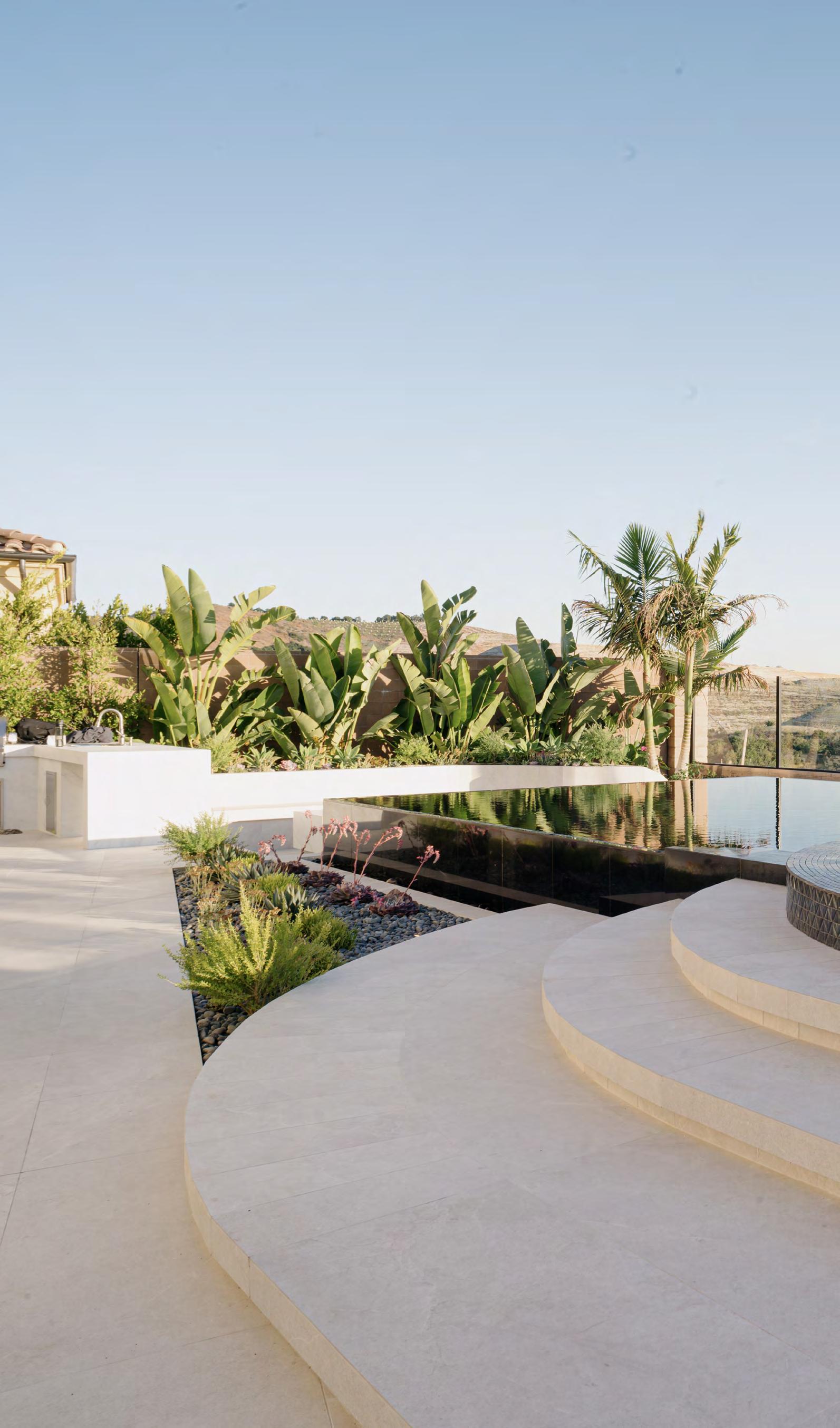
The primary obstacle emerges from an axial misalignment, where the demarcation of the property's periphery and the architectural foundation of the residence diverge, introducing a spatial dissonance. In response, the integration of a spa, seamlessly blended with the swimming pool into a cohesive circular motif, is strategically situated at the nexus of this dissonance. This arrangement facilitates a rotational dynamic, thereby recalibrating its spatial dialogue with both the architectural footprint and the peripheral boundary of the site. This intervention not only mitigates the discord but also accentuates the visual allure of the site's external landscape through a thoughtful reinterpretation of spatial relationships.
Another challenge is presented by a non-negotiable brick barrier, mandated by community regulations, protruding approximately 1.5 feet above grade and fragmenting the visual continuum between interior and exterior vistas. The innovative elevation of the "Aquamirror"—an amalgamation of the swimming pool, spa, and a cascading water element—to align with the crest of the wall, ingeniously crafts a visual cascade that extends the observer's sightline towards the distant horizon. Complemented by an infinity pool, this design choice ingeniously masks the pool's periphery, rendering the water's surface a reflective tableau, mirroring the essence of the natural environs and seamlessly blending the built environment with the landscape.


The infinity pool introduces a vibrant aesthetic element to the environment. By descending the fire pit and seating arrangement by two levels, it crafts an intimate vista of the water's descent at the pool's boundary, enhancing the visual appeal of the setting.
Within the architectural discourse, the reimagining of traditional elements as cognitive entities unveils fresh vistas and empowers these components to assume novel functions within the spatial schema. Eschewing the conventional tactics for navigating or bypassing spatial dilemmas, a deliberate emphasis on the discernment and application of pivotal 'objects' in spatial planning paves the way for cohesive resolutions. This methodology frequently culminates in outcomes that eclipse the original anticipations, showcasing the capacity of creative reasoning to revolutionize architectural design.
