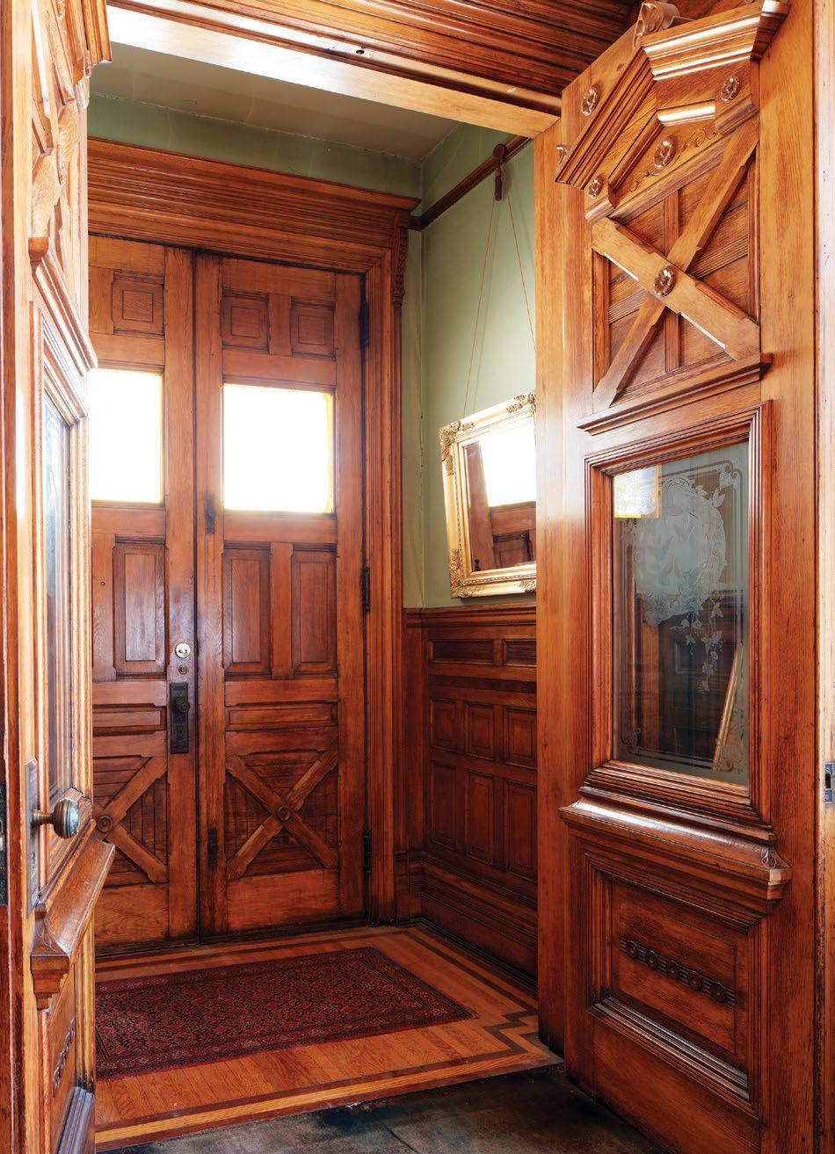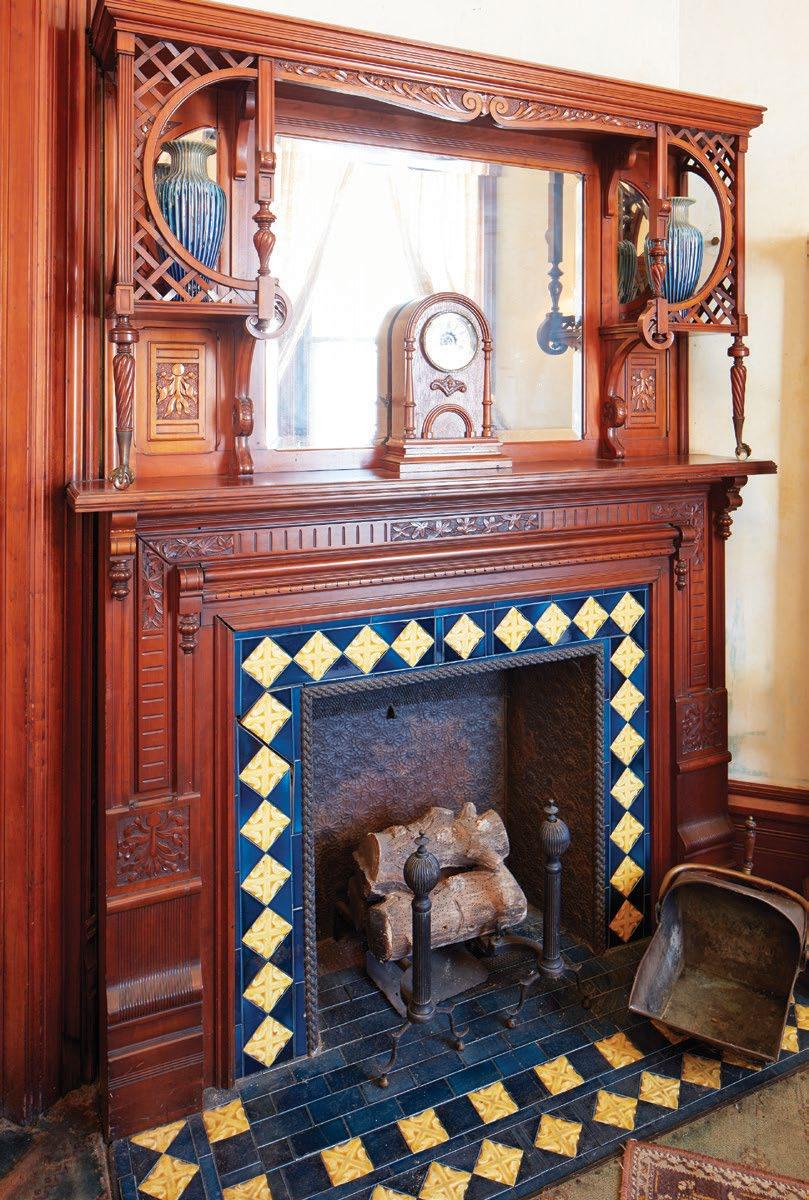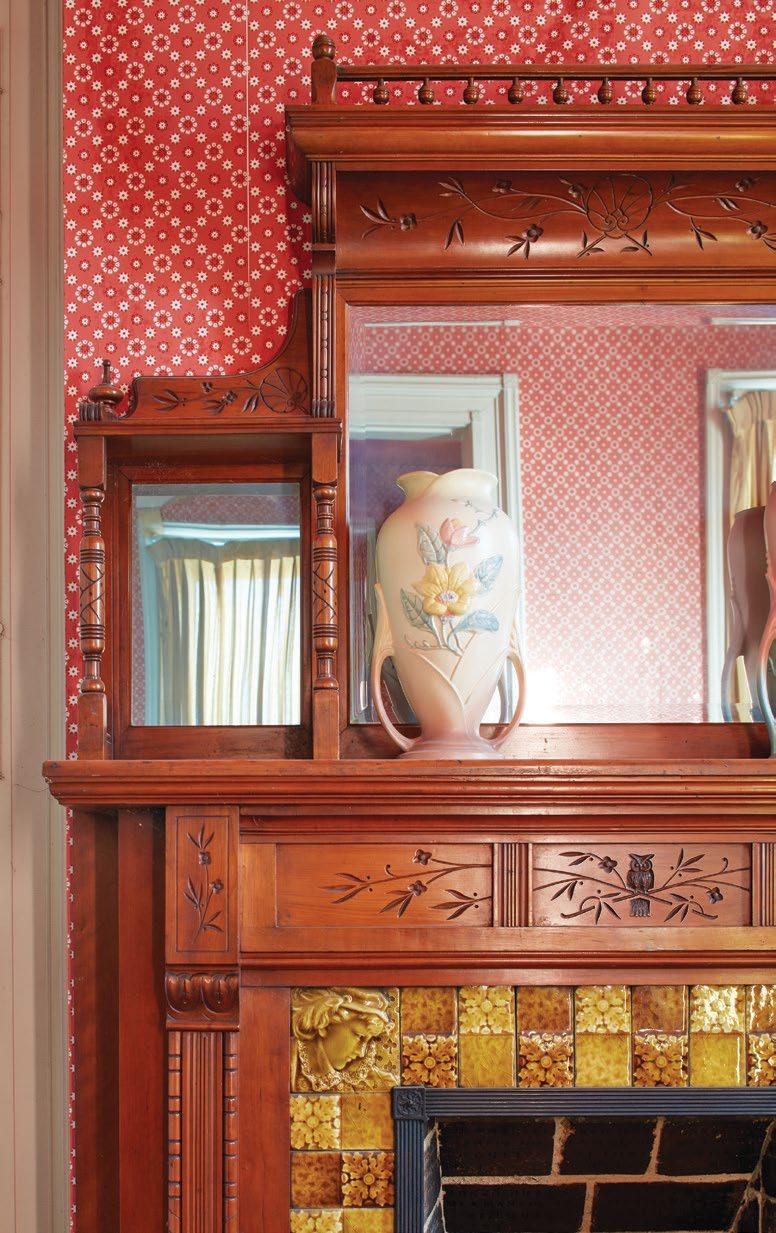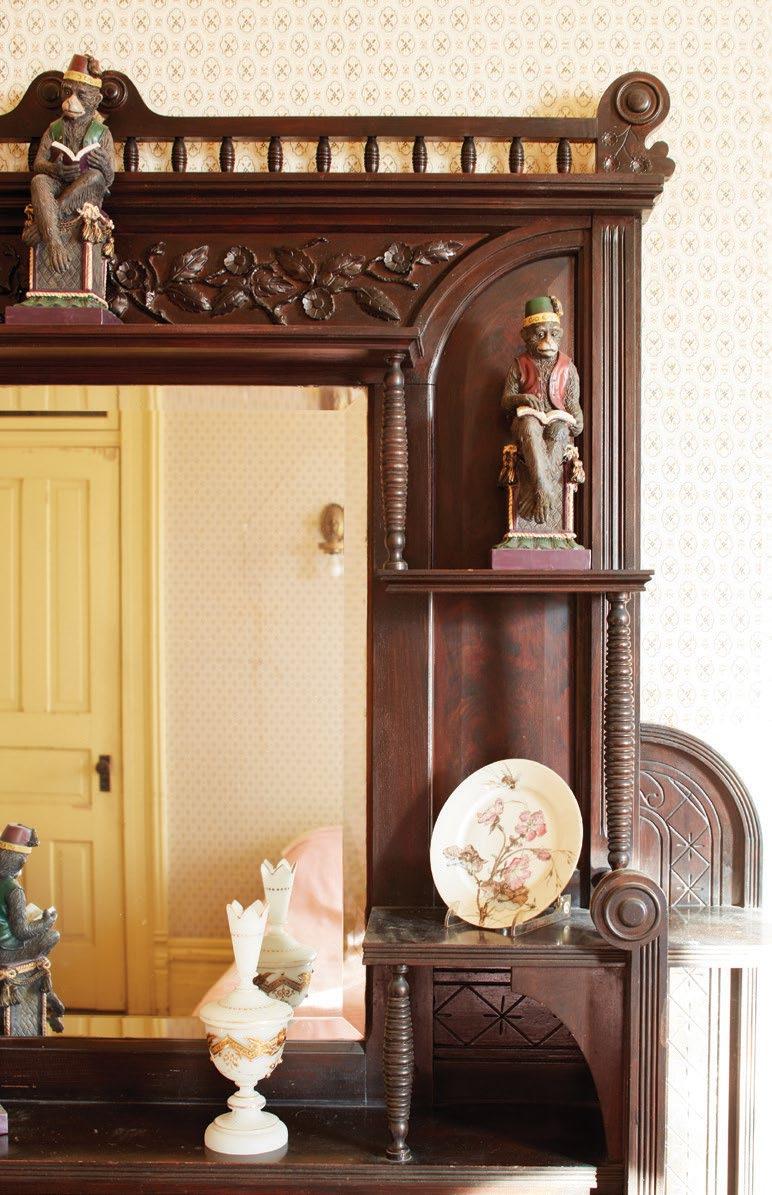
3 minute read
LAVISH FOR ITS TIME
OVER-THE-TOP DETAILS SET THIS QUEEN ANNE ON A PEDESTAL ALL ITS OWN
Wayne Andersen’s application to add his home to the National Register of Historic Places landed at the Iowa State Historic Preservation office on a ho-hum day. Their reaction was gratifying. “They were ecstatic,” Andersen says. It’s not often they find a house with so many original features intact.
Advertisement
Andersen lives in a Victorian-era STORY MARJIE DUCEY PHOTOGRAPHY JEFFREY BEBEE
Queen Anne in downtown Council Bluffs. Its four porches with their ornate milled spindles and brackets, decorative chimneys and gables and other architectural features provide a clue of what lies within.
A few steps inside the vestibule and you see an intricately carved oak staircase, and quickly realize why the house was listed in 2018.
No detail was too small for the original owners, Emma and Shepard Farnsworth. The house was designed for the banker and his wife by local architect S.E. Maxon and built in 1886 by Vincent Battin. Etched-glass doors in the entry, a trio of stained-glass windows on the landing with an oil painting above and window seat below, 11-foot ceilings with 10-foot doors and six original fireplaces are just a few of the highlights of the approximately 5,000-square-foot home.
“It was even built with bathrooms,” Andersen says. “He (Farnsworth) was a
CONTINUED ON PAGE 26




CONTINUED FROM PAGE 24
pretty progressive individual.”
The Queen Anne has eight rooms on the main floor, including two pantries. Andersen calls the back parlor his nest: it’s where his computer is and where he spends most of his time.
Three of the six bedrooms on the second floor have fireplaces. Farnsworth was kind to his help, providing radiators


in the two servant’s rooms. An open third floor provided even more room for entertaining.
When asked which of the six fireplaces is his favorite, Andersen finds it difficult to choose.
“I guess if I’m going to go with one ... the front parlor,” he says. “It’s just over the top” in terms of ornateness.
Just the third owner, Andersen bought


the house at public auction in 1987 for $67,500. The historic gem has since been re-roofed, and re-painted — twice. He’s on his fourth boiler for radiator heat — there is no central air conditioning.
Andersen’s battles with cancer have slowed inside renovations in recent years.
The house is overflowing with antiques. Andersen, 74, buys and sells them
POCKET DOOR Most of the doors still carry their intricate hardware. The house has two sets of pocket doors and three that close just from one side.
SECOND FLOOR This second-floor fireplace has carvings of an owl.
FOYER The newel post is inlaid with burl oak, and the staircase panels alternate between burl oak and carvings of poppies.

RECEPTION ROOM Guests waited here to see if they’d be received by the home’s owners.
BEDROOM Some of the monkeys that Wayne collects sit on the lacquered fireplace in a bedroom.
FRONT PARLOR If Wayne had to pick a favorite of the six fireplaces, the one in the formal parlor would be it.
and finds it impossible to say no if he spots something he likes. Monkeys are a favorite, as well as the corn vases in a curio cabinet in the front parlor.
“I have to have it,” is a refrain he often uses.
When he moved to the house from an apartment, friends were concerned how he would fill the many rooms. But he was able to furnish the entire downstairs and one bedroom from his stash.
It all adds up to an eclectic mix that offers surprises around every turn.
Doors lead from room to room, with each space having at least three. Massive pocket doors off the vestibule, when open, give the main floor a more open look for entertaining. That’s if you made it past the front reception room, where visits from unwelcome guests stalled. Andersen loves showing off his home to area history buffs. He just needs some advance notice so he can tackle the dusting of all those antiques.
“I’ve had some wonderful times here,” he says.











