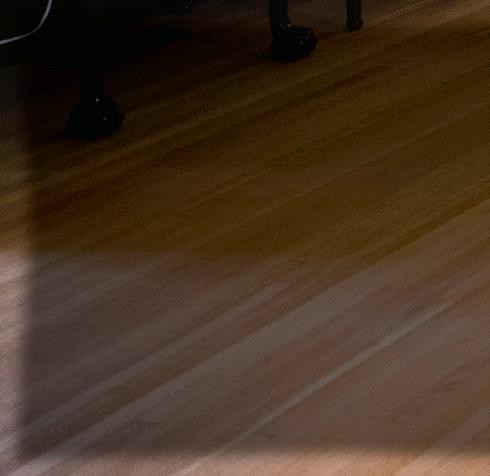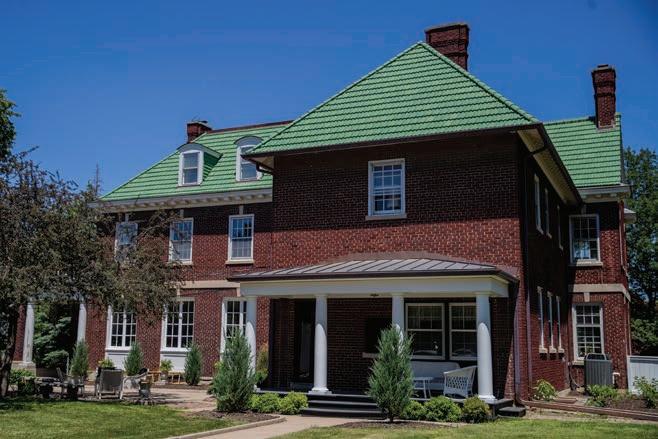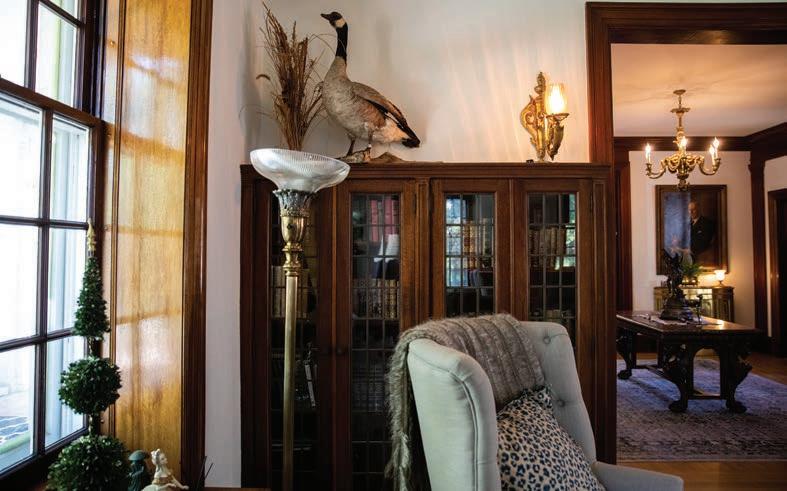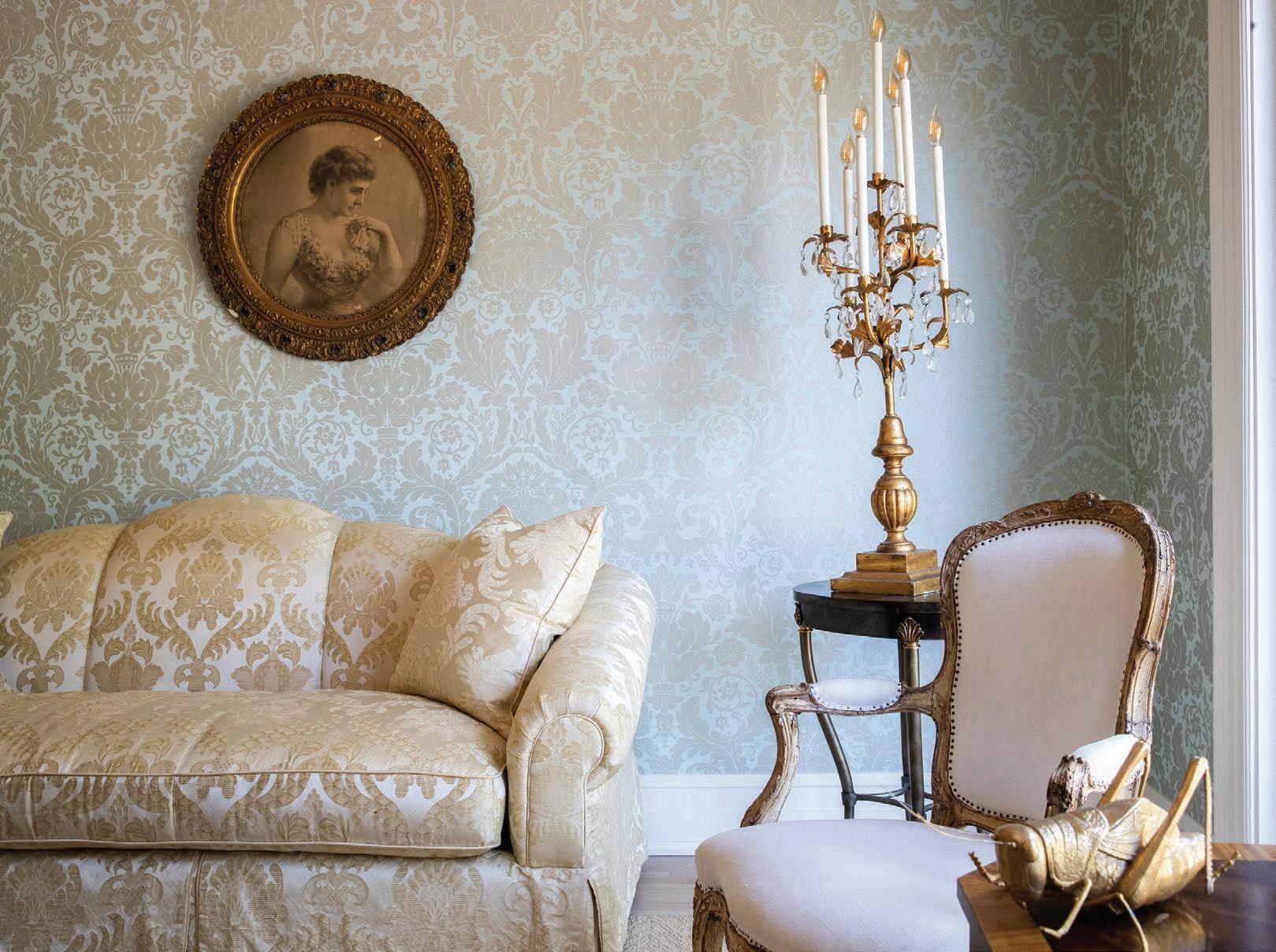
4 minute read
HER DUNDEE DOMAIN
HISTORIC GEM
His&Hers
Advertisement
He loves the country. And that’s OK. She has a mansion that she adores.
STORY MARJIE DUCEY PHOTOGRAPHY ANNA REED If you’re familiar with the old television sitcom “Green Acres,” you’ll appreciate the life of Danielle and Ross Ridenoure.
Each has a different idea about retirement. Ross is all about the country while Danielle prefers living in the city, just like the couple in the show.
The Omahans have compromised. They have two homes: a hobby farm in Blair where Ross can have a few animals, an organic garden and pursue a lifetime


interest in natural health and wellness, and a Georgian Colonial in Dundee, perfect for Danielle’s antiques and formal way of entertaining.
“This is my thing and the farm is his,” Danielle says. “We’re a couple who have two separate interests. He has always had his heart in the country.”
The common denominator is that the house and the farm are both working properties.
The farm, known as the Big Red Barn in Blair, is available for retreats, weddings, graduations and other special events, as well as business functions.
Their 1917 home — one of the first grand dames in Dundee — was designed by George Prinz. Danielle says she’s made the McCord Mansion available for business dinners, wedding showers and small gatherings, and is renting rooms to traveling doctors and nurses.
SUNROOM
Danielle Ridenoure’s 1917 home has 7,850 square feet and 10 rooms, each with their own architectural character.
HOMEOWNER
Danielle Ridenoure loves decorating with antiques.
DETAILS
This chandelier hangs in the formal dining room.
The front music room once featured a grand piano. It has a service call button under the fireplace mantel.



EXTERIOR
Danielle Ridenoure’s home, built in 1917, was one of the first grand dames in Dundee.

CONTINUED FROM PAGE 9
“The house is meant to be enjoyed by people who will appreciate its beautiful architecture and glamour of yesteryear,” she says. “I knew right away it was the home I’d been looking for.”
Actors Henry Fond and Marlon Brando visited while they were performing at the Omaha Community Playhouse — just a sampling of the Who’s Who to waltz through the doors.
Danielle bought the house three years ago while Ross was still working as an engineer in Dubai, not realizing all the work that lay ahead.
“I probably should have been afraid of such a large project, seeing that the house is 7,850 square feet with 10 bedrooms and eight bathrooms, but for some reason I wasn’t,” she says. “Though the home was in good condition, it was time for an update.”
Danielle is in the midst of renovating the third fl oor, which includes six bedrooms, one of which will be an offi ce for Ross.
A hail storm a few weeks after the purchase meant a new roof, and they’ve replaced all the wiring. A second-fl oor bedroom at the top of the stairs has been turned into a sitting room with French doors that bring in natural light. They replaced the crown molding in the spacious music room to match the mahogany details elsewhere.
CONTINUED ON PAGE 14
DINING ROOM

The homeowner’s plan is to make the McCord Mansion available for catered affairs.
The entry foyer, with a view of the formal dining room through pocket doors.
MUSIC ROOM
The front music room, with a view of the entryway in the background.
STAIRCASE
The grand staircase, with twin balusters. It’s crafted from mahogany and white oak.




CONTINUED FROM PAGE 12
The kitchen remains to be done. She hasn’t touched the elevator, either.
“We really took the extra time to make sure the home was brought back to the original standards,” Danielle says.
Danielle has done extensive landscaping on the nearly one-acre property. A carriage house apartment was so popular, Danielle received “love letters” from prospective tenants.
Between the two properties and their various projects, Danielle says she seems to be meeting with contractors daily. She’s done a lot of work in hotel renovation and management, but add in these two businesses and she’s always on the run.
“It would be hard to walk away,” she says. “The stately grand dame of the neighborhood is standing tall and proud. A stunning reminder of our city’s past as well as the vision and tenacity of the dreamers who came before us.”

TEA ROOM KITCHEN




Ornate antique fixtures enhance the historic feel of every room.
FURNITURE
A dresser in one of the many bedrooms.
FIREPLACE
An original bedroom fireplace. There are dual master bedrooms.
BATH
The third-floor bathroom. The entire floor is under renovation.










