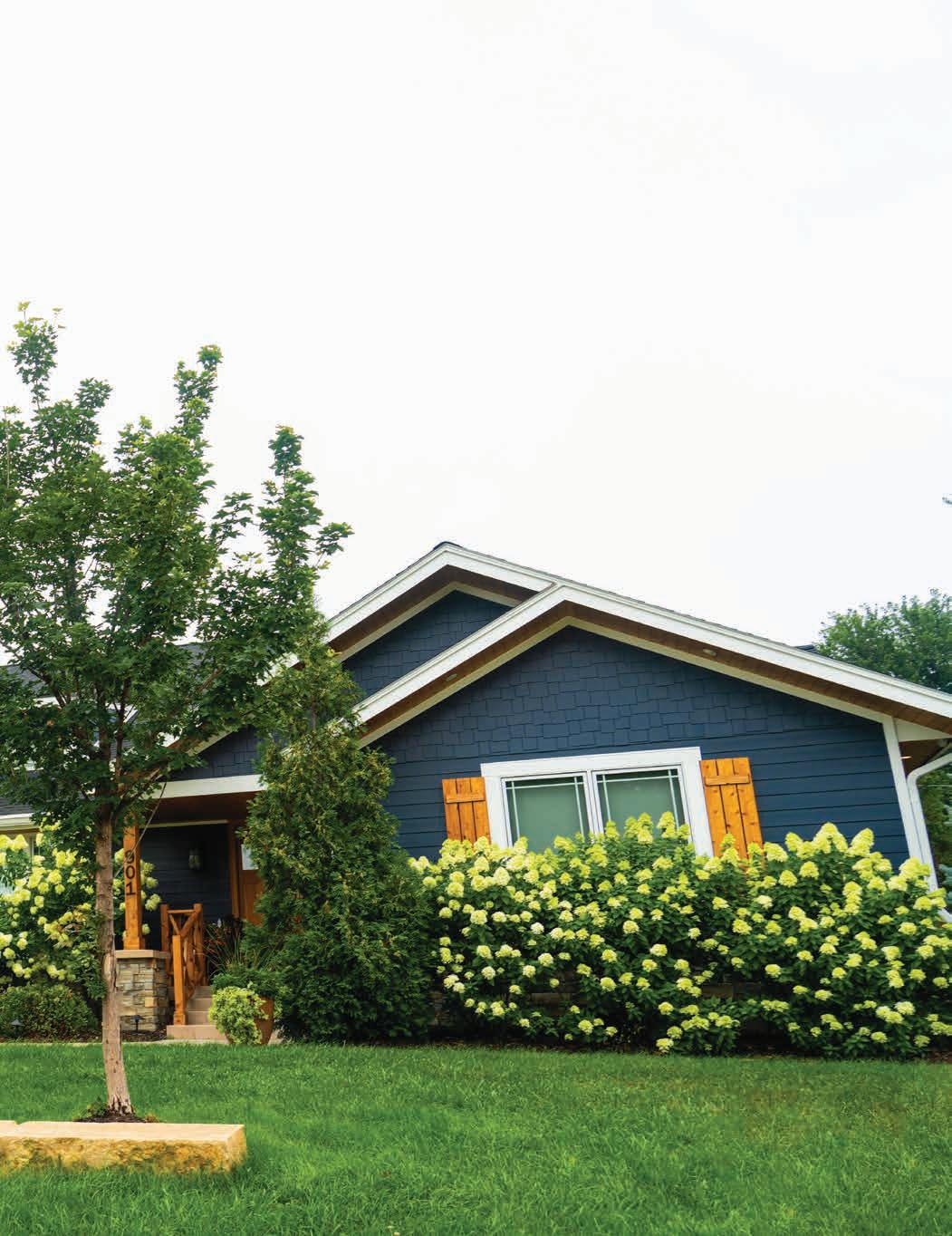
1 minute read
Double Take Doing a Double Take
from Omaha Home 0923
The Troias transform a dull, dated ranch into a rustic, two-story stunner.
In 2019, the Troias celebrated a decade in the home with a momentous decision. “We’ve spent 10 years here, let’s make it what we want it to be!” Sarah Troia
Butler | PHOTOGRAPHY Sarah Lemke | DESIGN Nickie Robinson
Sarah Troia is the first to admit it: when she first laid eyes on her Swanson Park home, she didn’t see the possibilities. Luckily, her husband, Brian, understood the house’s potential. And as owner of Halo Construction, he also had the resources to transform the home into that vision.
The two-story residence, which Sarah affectionately refers to as her “Pottery Barn house,” was a single-story ranch when the
Troias bought it in 2009 in preparation for their twins being born. At that time, it was a five-bedroom, four-bathroom house with a small, two-car garage. Today, the residence has six bedrooms, five bathrooms, and a three-car garage and boasts quite the makeover.
Sarah said her first thought after buying the 1950s house was, “The outside needs work.” But within three days of moving in, Brian was tearing down walls indoors to open the floor plan for their growing family. The rehab outdoors would have to wait.
Exterior renovations began in earnest in 2016. The initial intent, according to Sarah, was simply to replace the home’s original windows deemed worn out and inefficient. “But then that became, ‘Let’s change the siding’ and then, ‘Let’s change the roof’,” she said, laughing.










