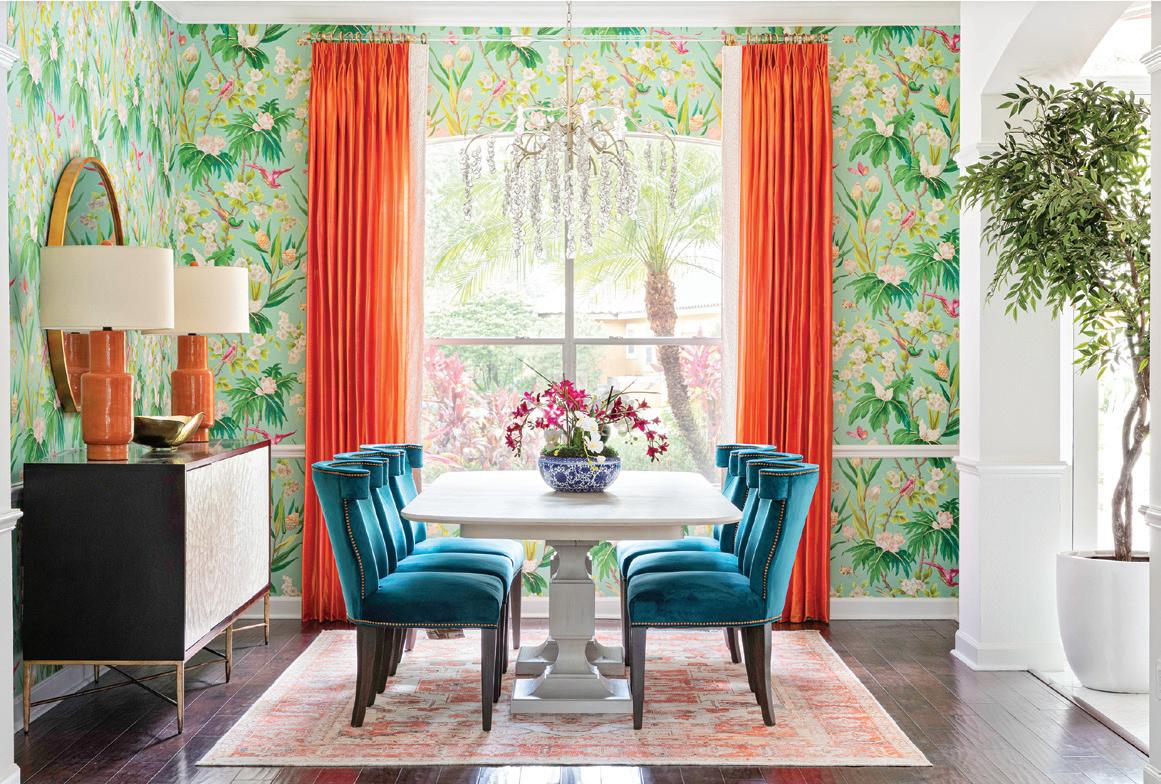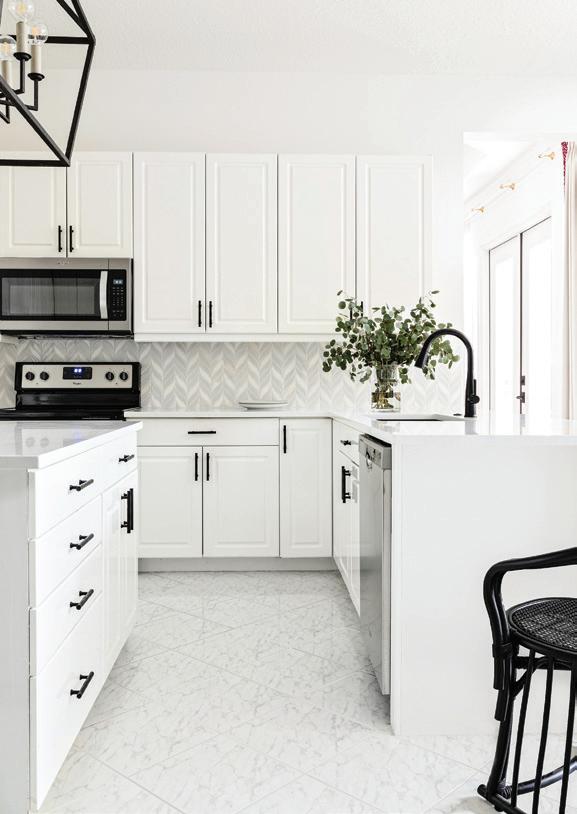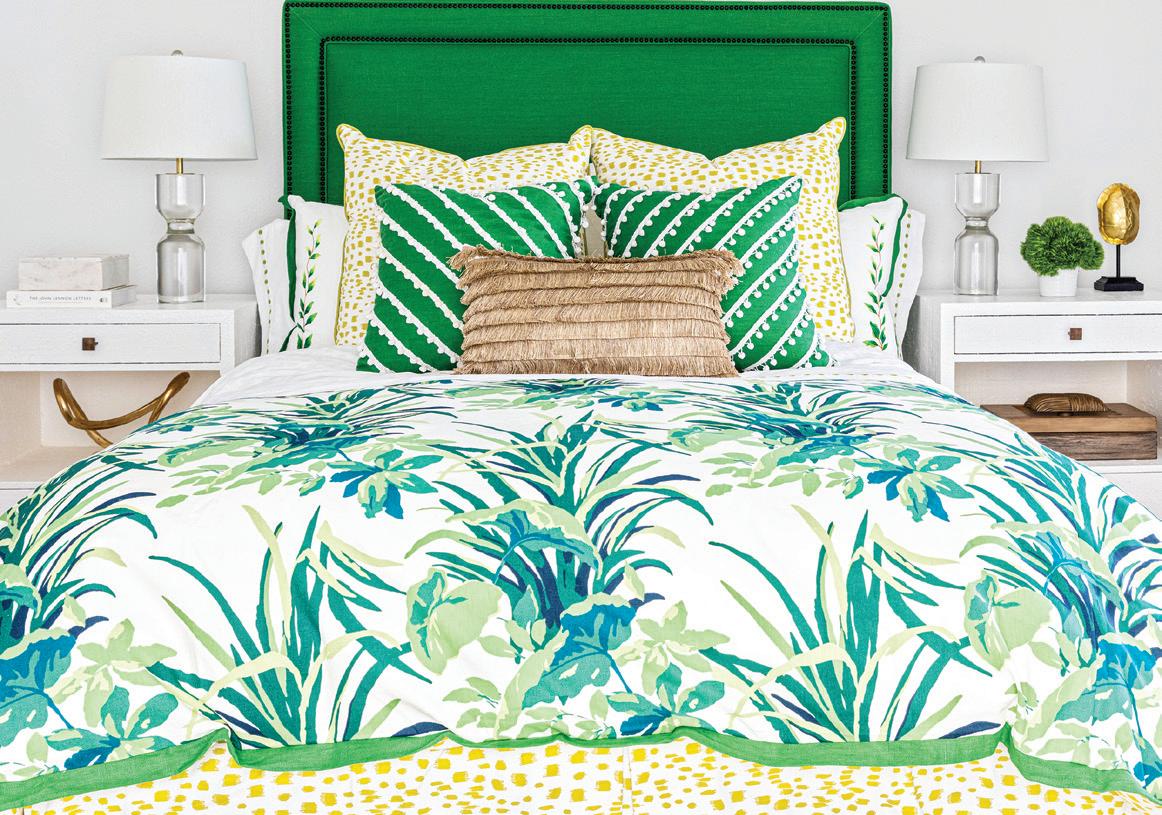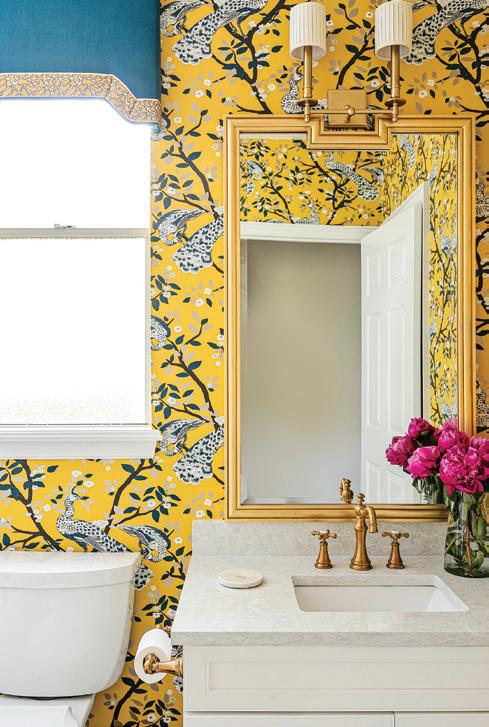
5 minute read
PATTERN PLAY
Interior Design: Christina Kairis, Tina Marie Interior Design Photography: Amy Lamb, NativeHouse Photography
CHRISTINA KAIRIS, PRINCIPAL OF TINA MARIE INTERIOR DESIGN, STEPPED OUT OF HER TONE-ON-TONE COMFORT ZONE FOR THIS PROJECT WITH BOLD USES OF COLOR, PATTERNS AND TEXTURES — A FUN YET STYLISH RESULT FOR THE HOMEOWNERS, WHO PLAN TO CALL ORLANDO HOME AFTER RETIRING.
“This entrance is across from the dining room. We custom designed the artwork to be the colors from the Schumacher wallpaper and love the bold pop it gives in the space. The wallpaper is Dwell Studios for York in orange and embossed in gold. My favorite part is the light from Regina Andrew. One of my favorites!”



Above left: “We refinished the once carpeted stairs to a black stained finish on the treads with crisp white painted risers. We also added a CR Laine dining chair in this fun blue print from Maxwell Fabrics.”
Above right: “We kept the existing cabinets in the kitchen but changed the counters, backsplash and hardware, completely updating the look.”
Left: “There are jaguars on the wallpaper. It is so kitschy and fun. Also, those are ceiling fans. They have acrylic blades that come out when you turn the fan on. Best of both worlds!” “my clients originally purchased this home as a vacation home knowing they were going to retire in a few years, so we did it for their future life in Orlando, not just their time visiting. When we first discussed her home, before we ever met or saw the home in person, she told me she was looking for a modern farmhouse feel, but once I started to get to know her and her personality, I realized that modern farmhouse was definitely not her style and I shifted direction,” Christina explains. Initially, the homeowners only wanted to furnish the home and do a few updates, but Christina ended up renovating the entire house in some way, shape or form. “Once the design concepts were done, I suggested we make some other changes to fit with her dream design. We tried to keep as much as we could but give it small updates. For example, the family room fireplace was old, rustic with brown and orange stones that very

much did not fit with the home. By simply doing a layered whitewash on the stones we completely updated the fireplace and gave it a clean, modern aesthetic that is the perfect backdrop for all the color and pattern in the room,” she says.
She continued this throughout the rest of the spaces such as keeping cabinetry but updating countertops and backsplashes, keeping the living room mantle but changing the surround, and changing all the hardware throughout the home. “These small changes can make monumental differences in the design,” Christina adds.
The home is two stories with four bedrooms upstairs and a master suite downstairs. There is also a motherin-law wing downstairs, with its own entrance, outside access, full bathroom and kitchenette. Christina utilized bold wallpapers in many spaces throughout the home, especially in dining areas and bathrooms. White walls, furnishings, cabinetry and countertops allowed the bright fabrics and wallcoverings to pop. Many different
Above: “The entire inspiration for this room is the photography gallery wall. The clients have traveled extensively and are avid photographers. The wall is their personal collection from their travels. We added the built-in to showcase their collections from these travels. They wanted this room to be more of a lounge where they can relax by the fire or play games with their family.”

Right: “More of their amazing photography is featured in the powder bath right off the kitchen. The colors of the wallpaper are balanced by the clean white floors and fixtures. There is an Asian touch throughout this home.”


patterns and textures were used, but they all created a cohesive look.
The biggest challenge was finishing everything during the COVID-19 lockdown. The design took about 10 weeks from initial contact and consultation to starting construction. The renovations and furnishing orders took four months, then an additional three months for the remaining items to come. “Our final few items took a bit to get completed with the delays of the lockdown. I will always say you should plan a good six months for a full-home renovation project. You never know what challenges you will need to adapt to,” Christina says.

Above: “The bedding is the star of this room. It is Eastern Accents. They also made the bed in the coordinating fabric with the black nailheads. It is a fun touch and something different.”
Right: “This was a storage room. It is in the guest wing of the home and we thought it would be a great place to make a little kitchenette. The wallpaper is Dwell Studio Ming by York Wallcoverings and the pendants are Robert Abbey and the barstools are Gabby.”
She also adapted to working with the client almost completely virtually. “Most of this design was done and presented over iMessage! I would send her items to see if she liked them or not or give her a this-or-that question and she would get back to me right away. It was great because I had instant knowledge of what she was loving and what she wasn’t. It made my job a lot easier!” Christina explains.
“I also loved how open to color she was. This style is very much NOT my typical style, but I loved pushing myself to design such a great space,” she adds.

Above left: “This is one of my favorite spots in the house. We used the Schumacher fabric in a Sunbrella version for the seat to take care of all things life dishes out and the linen version for the drapery. I am obsessed with the Currey and Company light and the Arteriors chairs.”
Above right: In the master bedroom, the furnishings are Bernhardt, bedding is Williams-Sonoma, and art is Wendover.
Bottom right: “This is such a happy bathroom. I have always loved this wallpaper and knew I would find the perfect spot for it. The cornice was made by Kasmir fabrics with trim by Stout that is another animal print and matches perfectly.”




