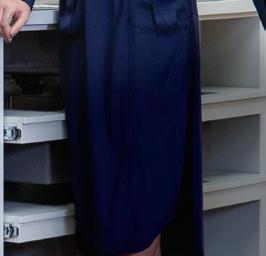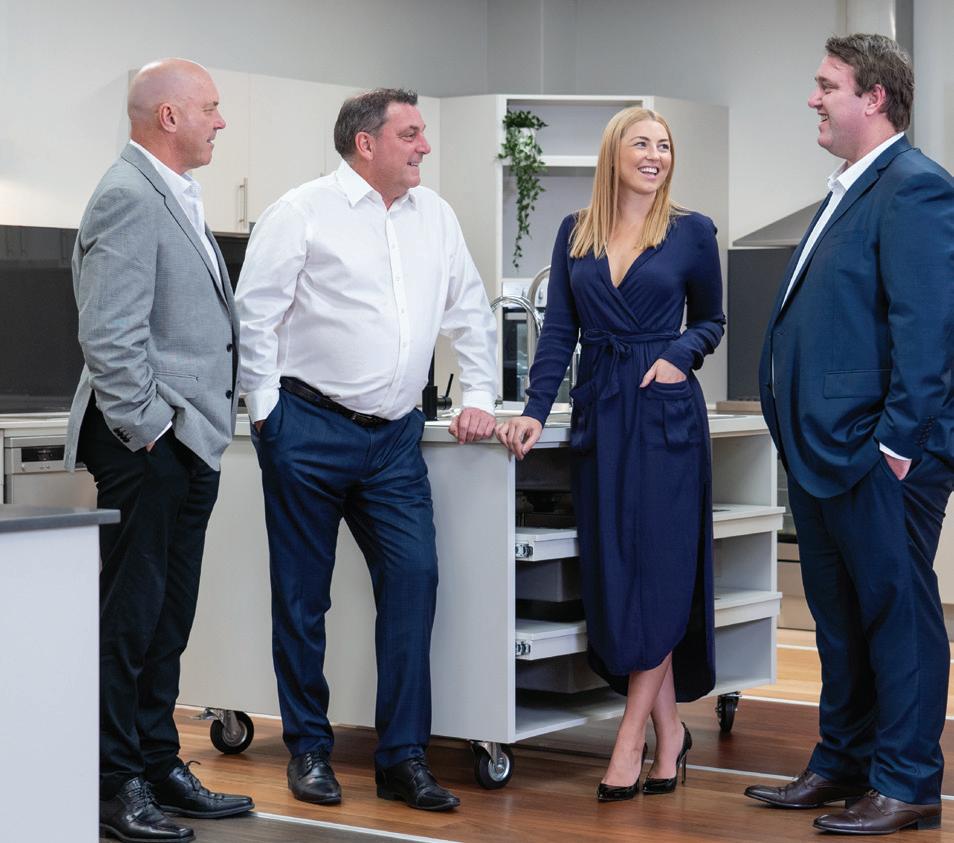Our experienced team are focused on ensuring your house & land package is designed to meet your needs with all aspects considered up-front so the house is ready to move into on completion with no hidden surprises or costs.
Leveraging key relationships across the industry, our buying power across both land development & construction ensures that our homes the best quality and value on the market.
25 YEAR STRUCTURAL WARRANTY*
All Urbane Homes proudly feature a 25-year Structural Guarantee. This demonstrates our commitment to giving you peace of mind, knowing that you have made the right decision to build with Urbane Homes & that your home will stand the test of time.
FIXED PRICE TURNKEY HOME
At Urbane Homes turnkey really means turnkey. All house & land packages include everything from full landscaping & letterboxes, to window furnishings & clotheslines so you don't have to do anything except move in.
7 STAR ENERGY RATING
Our homes are designed & sited on each lot to ensure the best possible outcome in terms of cross ventilation & energy efficiency.
ARCHITECT DESIGNED HOMES
Our inhouse design team meticulously focus on all aspects of our homes from both an internal & external perspective.
Proudly part of the Orbit Homes Group, rest assured that your build is in safe hands. We have a long history of building premium homes for Australian families, delivering outstanding service, design excellence and exceptional quality homes since 1979.
We focus on quality, so be sure that our designs, workmanship and relationships with our clients and suppliers, are front-ofmind for all of our team.
Reaching over 45 years is a milestone in any business, but particularly so in the building industry where changes in the housing market, materials innovation, building standards and regulations, not to mention styles and trends, all play a huge part in our day-to-day success.
We stand proudly by the more than 25,000 homes we have built.
FLEXI-LIVING
HOW IT WORKS
By building your investment property utilising our unique Flexi-Living Designer Options, you have the potential to rent your property out to up to 3 separate tenants that all have their own bedrooms which feature their very own private ensuite.
In our smaller designs, the tenants will share the common areas and kitchen of the home, while on the larger Brampton design, 2 of the tenants will also have their own private living area. For this reason, each tenant may pay different rents based on the areas of the house that they are allocated.
In these challenging times of rental affordability, the combination of affordable combination and enhanced rental yield that these designs are able to achieve, provides for great outcomes for both landlords and tenants alike.
ABOUT CO-LIVING
Although co-living (multiple tenants under one roof) is not a new concept, it is fast becoming the go-to investment strategy for those savvy property investors that want to invest in bricks and mortar, but are not content with the typical yields that standard housing provides.
OUR FLEXI-LIVING DESIGNS
Our unique Flexi-Living Designer Options have been created with the ulitimate flexibility in mind. Whether you have a multi-generational household, teenage children or are seeking enhanced investment yields (co-living), these designs are for you.
RETURN ON INVESTMENT (R.O.I)
$650,000
Indicative house price
$450-$500
Indicative weekly rent
$670,000
Indicative house price
RE-SALE VALUE
While there are many other property investment products on the market, the Flexi-Living designs that we have created will maximise returns when it comes time to sell your property.
Each design features additional ensuites and cooling throughout which is going to be very attractive to many potential buyers regardless of whether they plan to live in it or buy it as an investment.
Indicative weekly rent
Indicative gross rental yeild
Indicative gross rental yeild
Some other products on the market, such as NDIS builds, are often far more customised for a particular purpose which means that they are far more expensive to build and a have a much smaller pool of potential buyers when the property is sold.
Flexi-Living Designer Options
OUR RANGE INCLUDES A VARIETY OF HOMES TO SUIT YOUR LOTS SPECIFIC NEEDS.
3 3 1 1 8.5m 25m
ADDITIONAL INCLUSIONS / VARIATIONS:
• Split systems to all bedrooms
• Delete gas ducted heating
• Additional power, data and TV points
OPTIONAL UPGRADES:
• Provide up to 1000mm wide coloured concrete paving to perimeter of house (excludes side of garage & bedrooms)
$3,827
• Provide keyed locks to bedrooms $399
• Provide 2550mm ceiling in lieu of 2400mm $3,080
• Provide downlights throughout excluding garage (13 additional) $1,495
ADDITIONAL INCLUSIONS / VARIATIONS:
• Split systems to all bedrooms
• Delete gas ducted heating
• Additional power, data and TV points OPTIONAL UPGRADES:
• Provide up to 1000mm wide coloured concrete paving to perimeter of house (excludes side of garage)
$6,468
• Provide keyed locks to bedrooms $532
• Provide privacy lock to Bathroom & WC $116
• Provide 2550mm ceiling in lieu of 2400mm $3,696
• Provide downlights throughout excluding garage (18 additional) $2,070
3 3 3 2 12.5m 28m
ADDITIONAL INCLUSIONS / VARIATIONS:
• Split systems to all bedrooms
• Delete gas ducted heating
• Additional power, data and TV points OPTIONAL UPGRADES:
• Provide up to 1000mm wide coloured concrete paving to perimeter of house (excludes side of garage) $6,849
• Provide keyed locks to bedrooms & sitting room $532
• Provide privacy lock to WC $58
• Provide 2550mm ceiling in lieu of 2400mm $4,378
• Provide downlights throughout excluding garage (19 additional $2,185
ORBIT HOMES AUSTRALIA PTY LTD • CDB –U 50505
Disclaimer: Facade illustrations, images and photographs in this brochure may depict items not supplied by Orbit Homes, such as but not limited to; fencing, glass in balcony, landscaping (including planter boxes), driveway, decorative lights, window furnishings, upgrade materials, fixtures and finishes. Photographs and floor plans used in this brochure may not represent standard specifications or inclusions and are not to scale. This information is to be used as a guide only and Orbit Homes makes no warranties about the accuracy or completeness of the information. Facade designs and elements may vary depending on the home design chosen. Refer to standard working drawings. Upgrade options are at an additional cost. Orbit Homes reserves the right to change or substitute the make, range, model and/or type of any product. Total squares and building size of the homes set out in this brochure are calculated by measuring from the external side of external walls. Where no external wall exists for the purpose of measuring building area (such as porticos, balconies or outdoor rooms), Orbit Homes assumes a straight line between the exterior of walls or columns. All plans and facades are copyright; no part may be used, reproduced or copied by any means or in any form without the prior written permission of Orbit Homes. On display plan measurements do differ and includes balcony. Customer’s journey may differ depending on the individual home design. Updated 17/10/2024.








