PORTFOLIO

Osama Akhtar
Faculty of Architecture & Ekistics
Jamia Millia Islamia
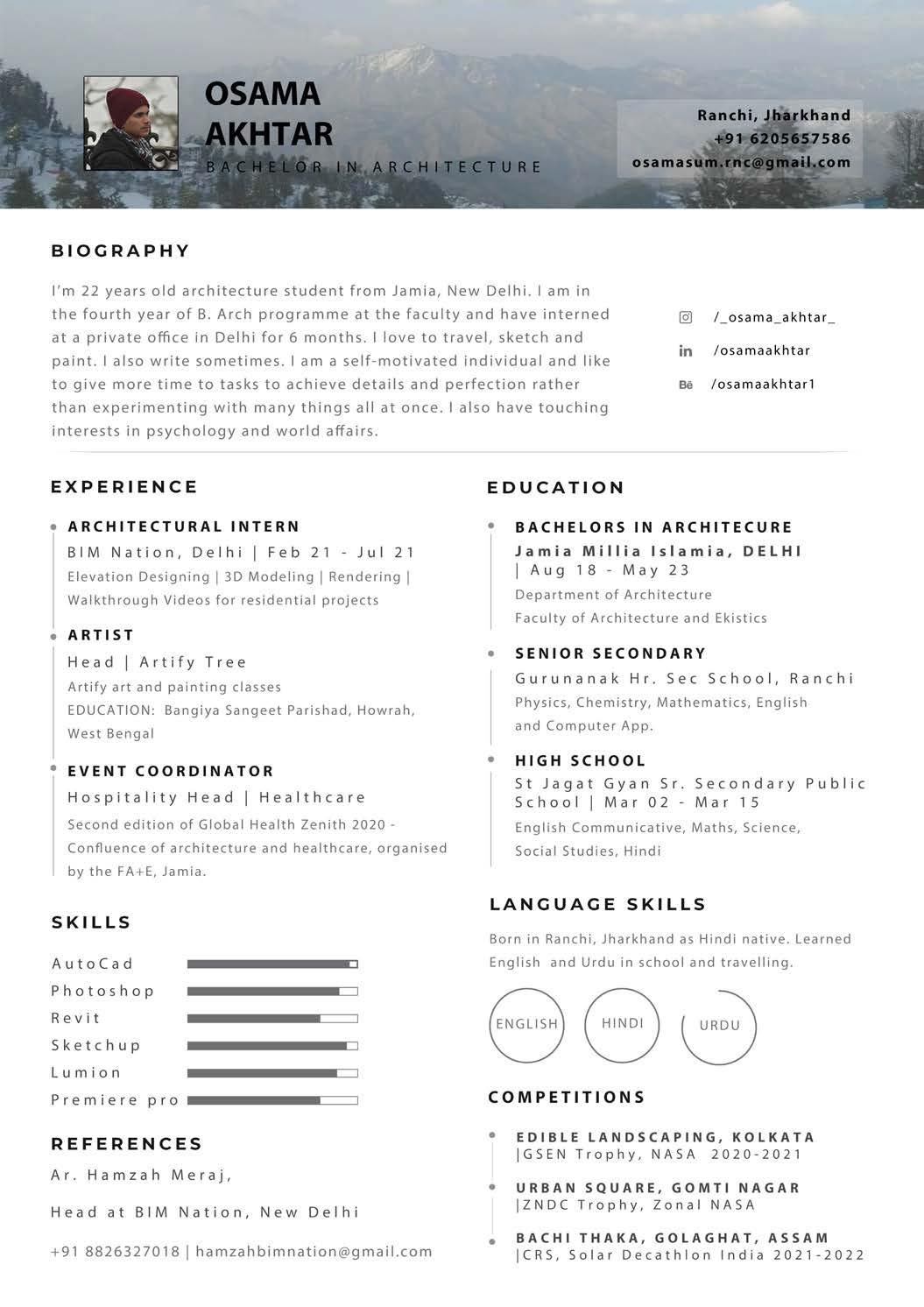
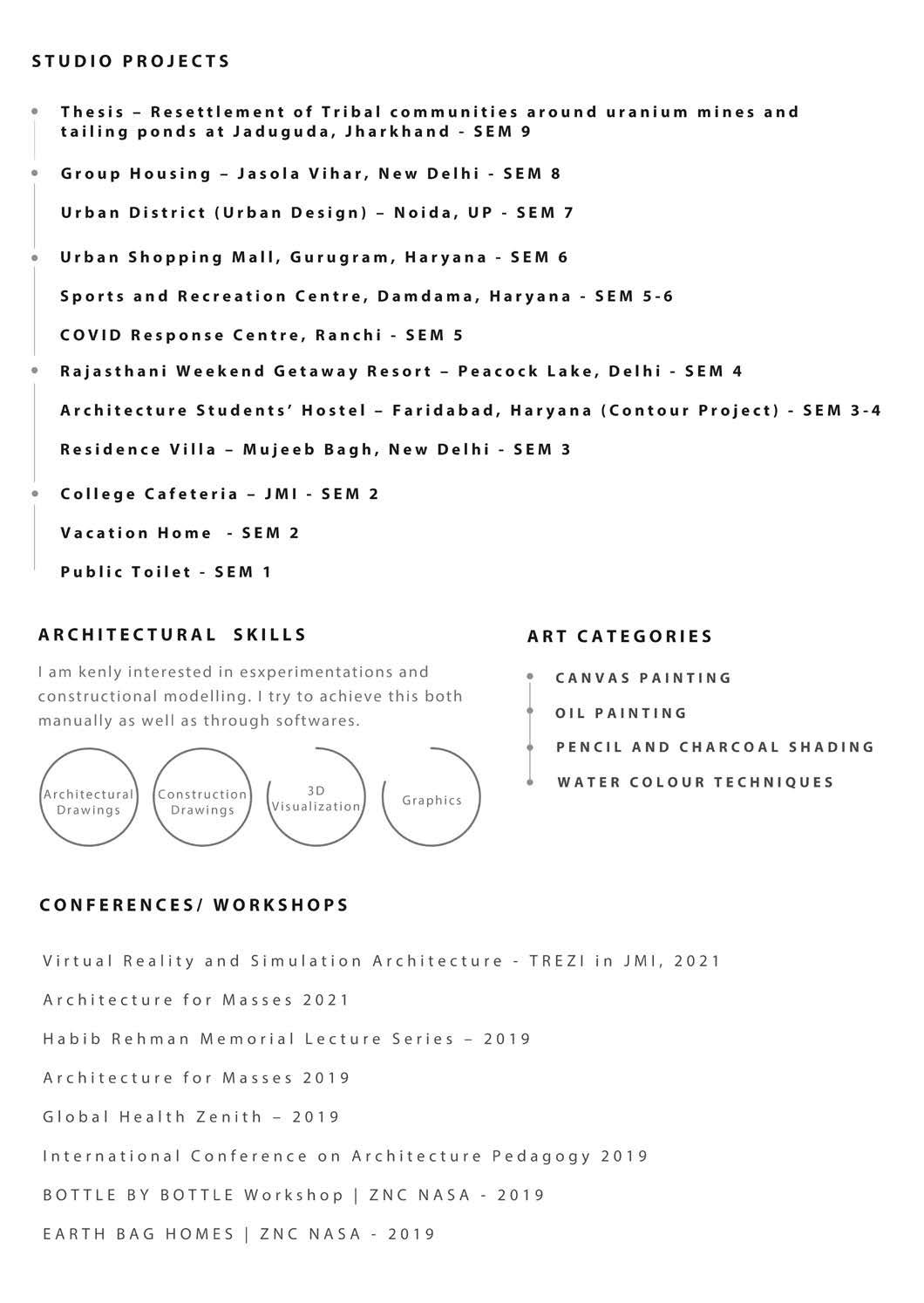
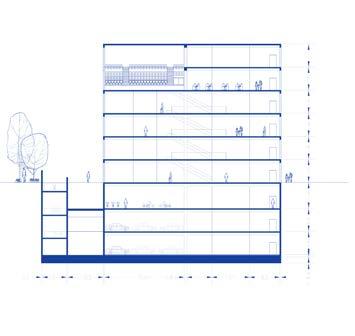
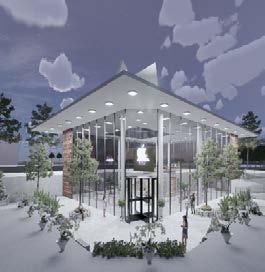
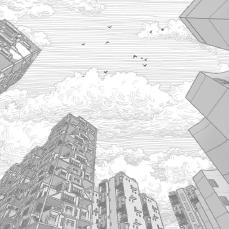

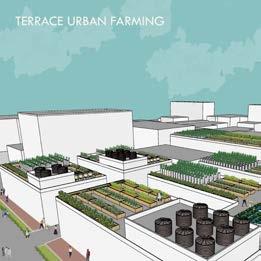
SECTION A-A’ Basement 3 shops 4 1 5 2 Basement with hypermarket services & 2 wheelers parking 1. Elevator 2. 3. Ramp 4. shops 5. Basement Basement Food court Theatre Fire staircase, passenger lift & Service lift G.L ramps elevators Contents 04 05 03 02 GROUP HOUSING SHOPPING MALL 01 TRIBAL SETTLEMENT, ASANBANI DISTRICT CENTRE, NOIDA APPLE STORE 06 EDIBLE LANDSCAPING
Resettlement of tribal village, Asanbani
Objective and Brief

Jaduguda has the largest Uranium Mine in India which is turning into curse for the local communities where seepage of radioactive waste from tailing ponds releases the harmful radon and radioactive rays. Nearby communities are facing adverse effects like pre-mature child birth, and death before the age of 60s. Local flora and fauna is also worst affected.
Villagers of Chatikocha (nearest to the tailing ponds) are constantly agitating and raising the voices for the resettlement of the village.
Project was aimed to design and develop modern, scientific, sustainable radioactivity proof tribal village in and around their own land having facilities such as safety, education, healthcare, finance, and transport, etc. better connectivity and overall development of the community.



01 TRIBAL SETTLEMENT
Thesis SEM 9 5 YEAR




















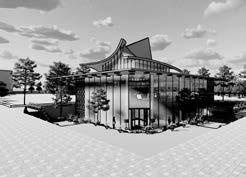
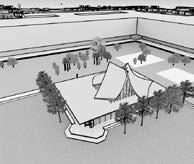
02 APPLE STORE retroscetic : retro + ascetic Ancient trendsinthepresence ofpuritality&minimalism Apple Showroom Design Interior Design LVL - 1.35M LVL - 1.7M LVL - 0.85M 6 2 7 7 B D A E A 9 10 4 4 1 5 5 8 6 6 11 12
08 YEAR 04 Planning Mid Landing Level Ramp for Disabled Entrance Park Side Entry Stair Wall Mural – Baoli Outdoor Tree Seating Revolving Door – Entrance Glass Wall Jali Wall Reception Desk Mezzanine Floor Display table – iPhone, iPad Display table –Indoor Seating A B C D E 1 3 4 5 2 LVL 0.0 LVL 0.0 LVL 0.0 LVL 0.0 Site & Location Select City Walk, Saket, New Delhi. Site Justification The site has been chosen to create a landmark effect insideapowerful landmark Such combination provides instant recognition and growth to the showroom.
SEM




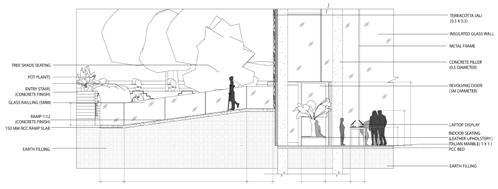

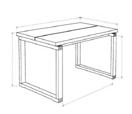
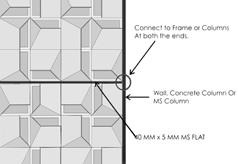

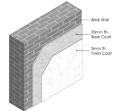
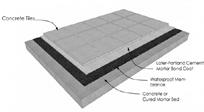
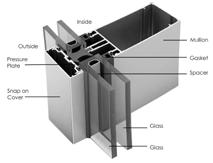
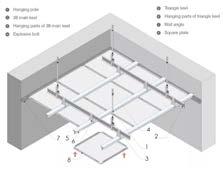














2.7 2.7 6.0 6.0 14.0 2.2 1.35 2.7 8.2 1.6 18.0 1.35 2.7 8.2 2.07 0.2 1.6 0.9 0.45 1.31 0.81 1.26 1.6 1.0 2.7 Jali Detail Exterior Stair Wall Detail Interior Wall Detail Stairs Floor Detail Glass Wall Detail Ceiling Detail Joinery & construction details
RENDERED VIEWS
DETAILED SECTIONS SECTIONAL ELEVATIONS
District Centre, Noida
03
SEM 7,4 YEAR
URBAN DESIGN
Housing Sarita Vihar, New Delhi
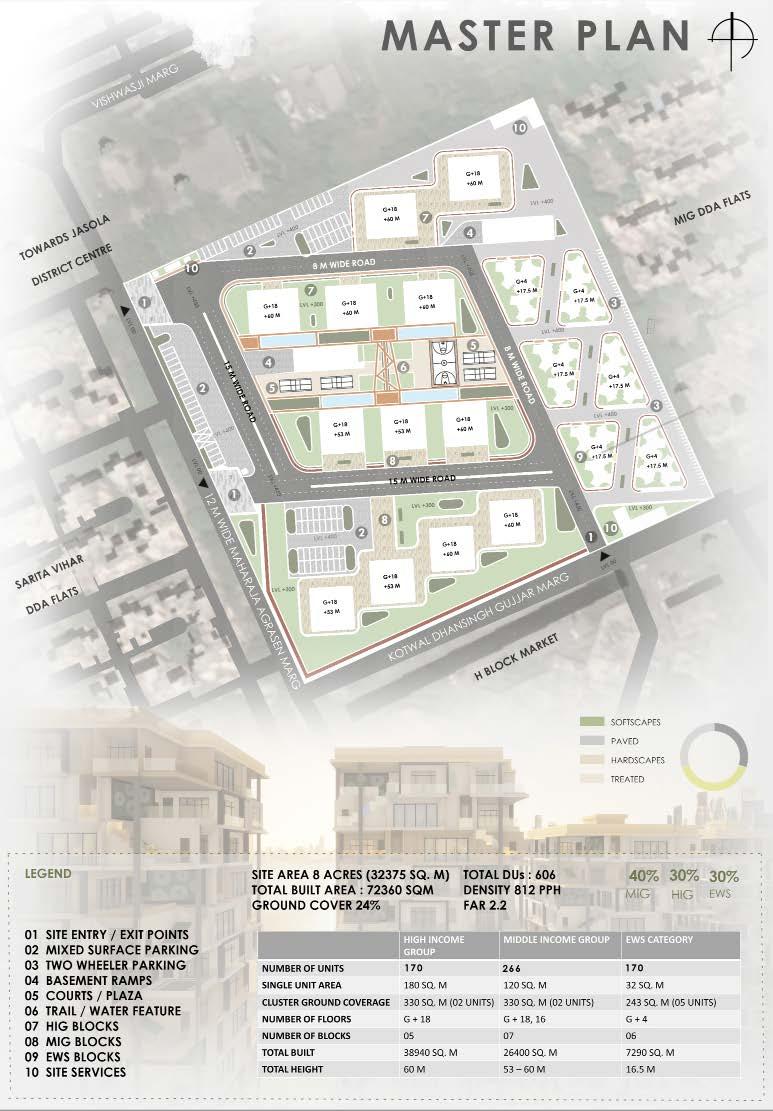
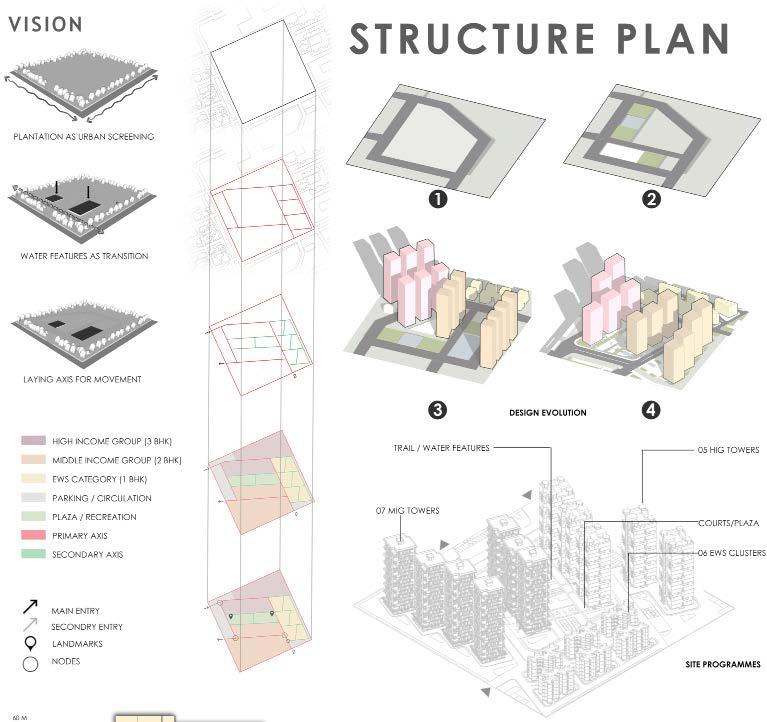
04 GROUP HOUSING
Concept& Vision SEM 8, 4 YEAR
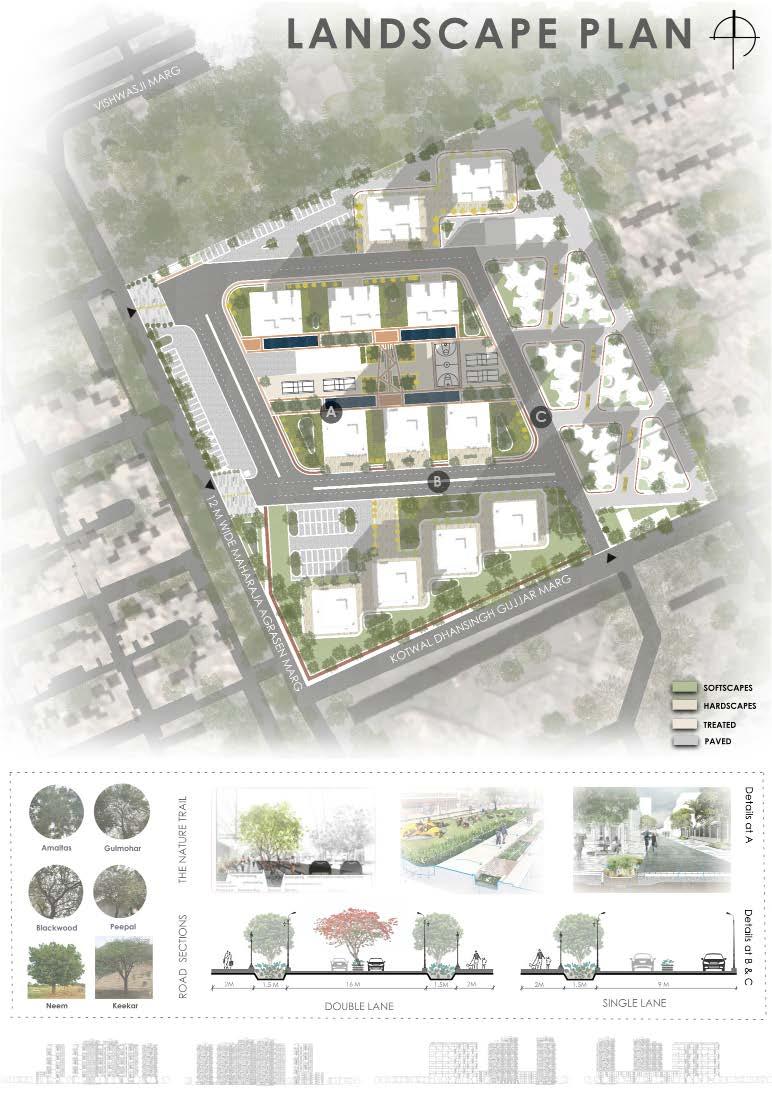
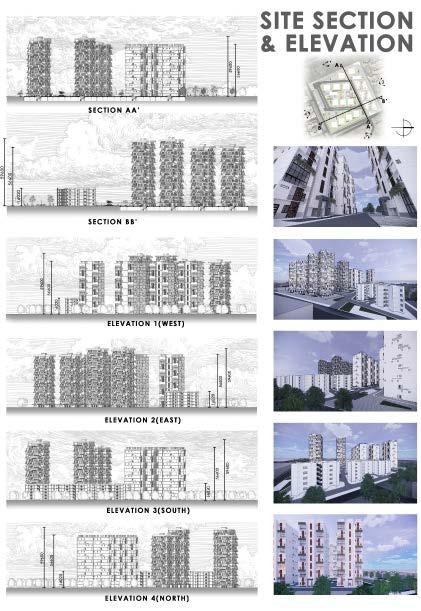
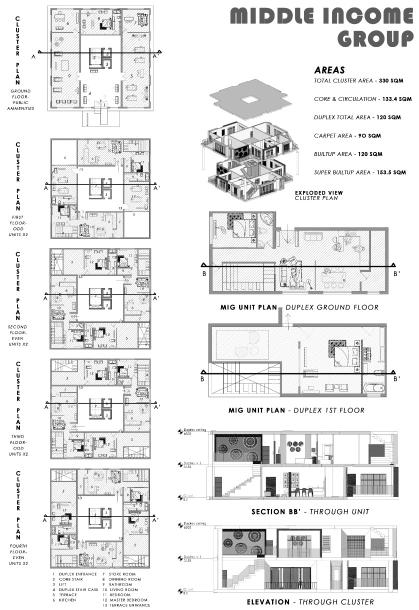
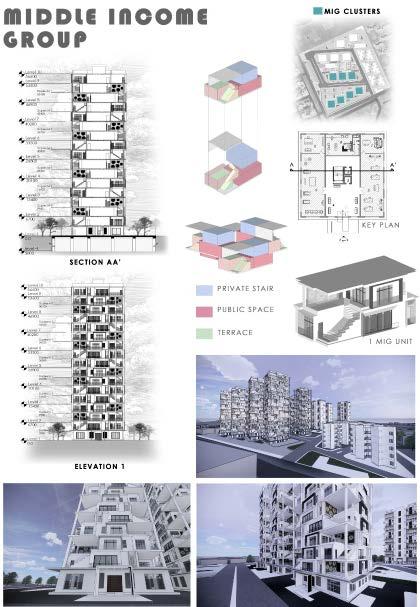
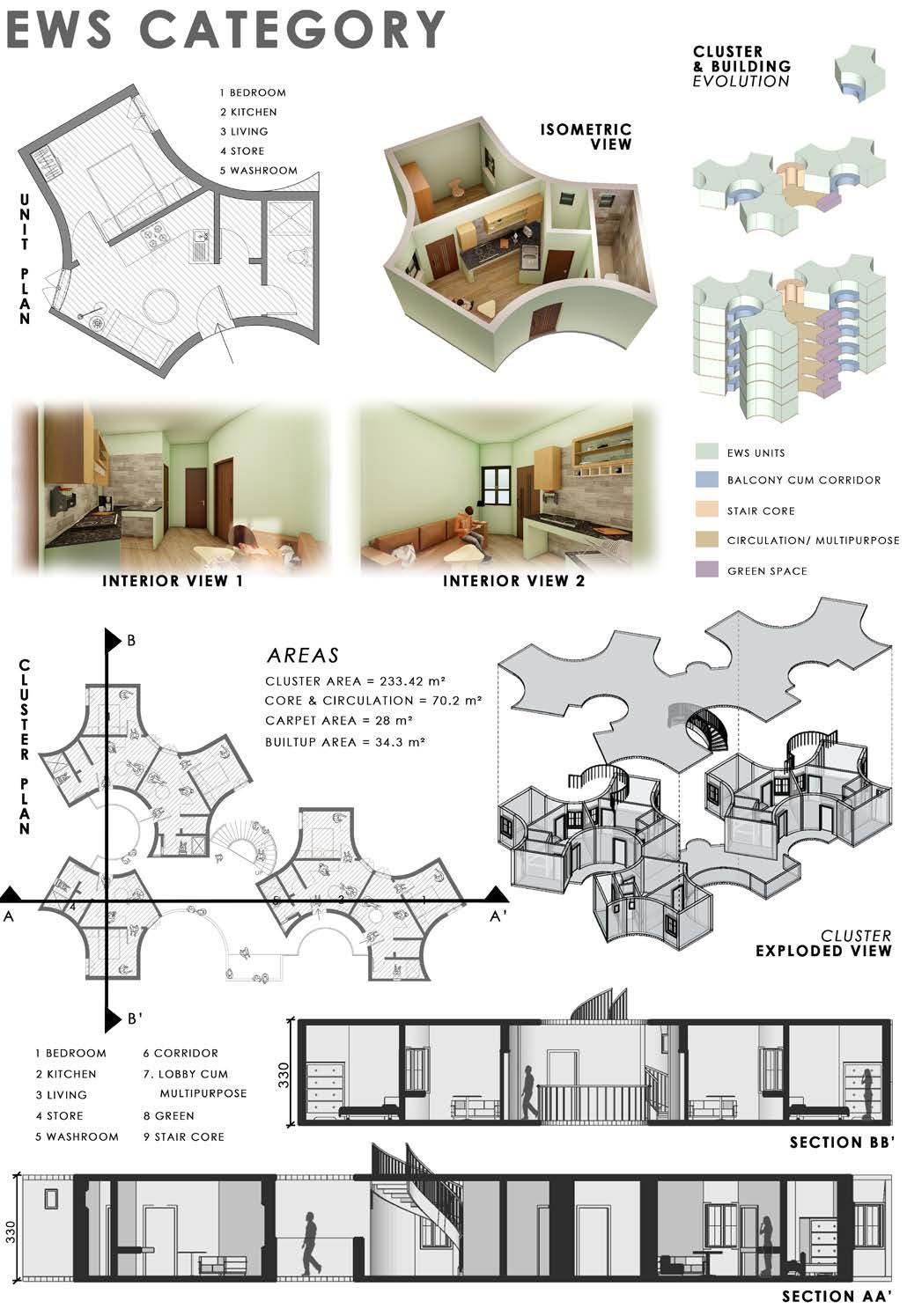
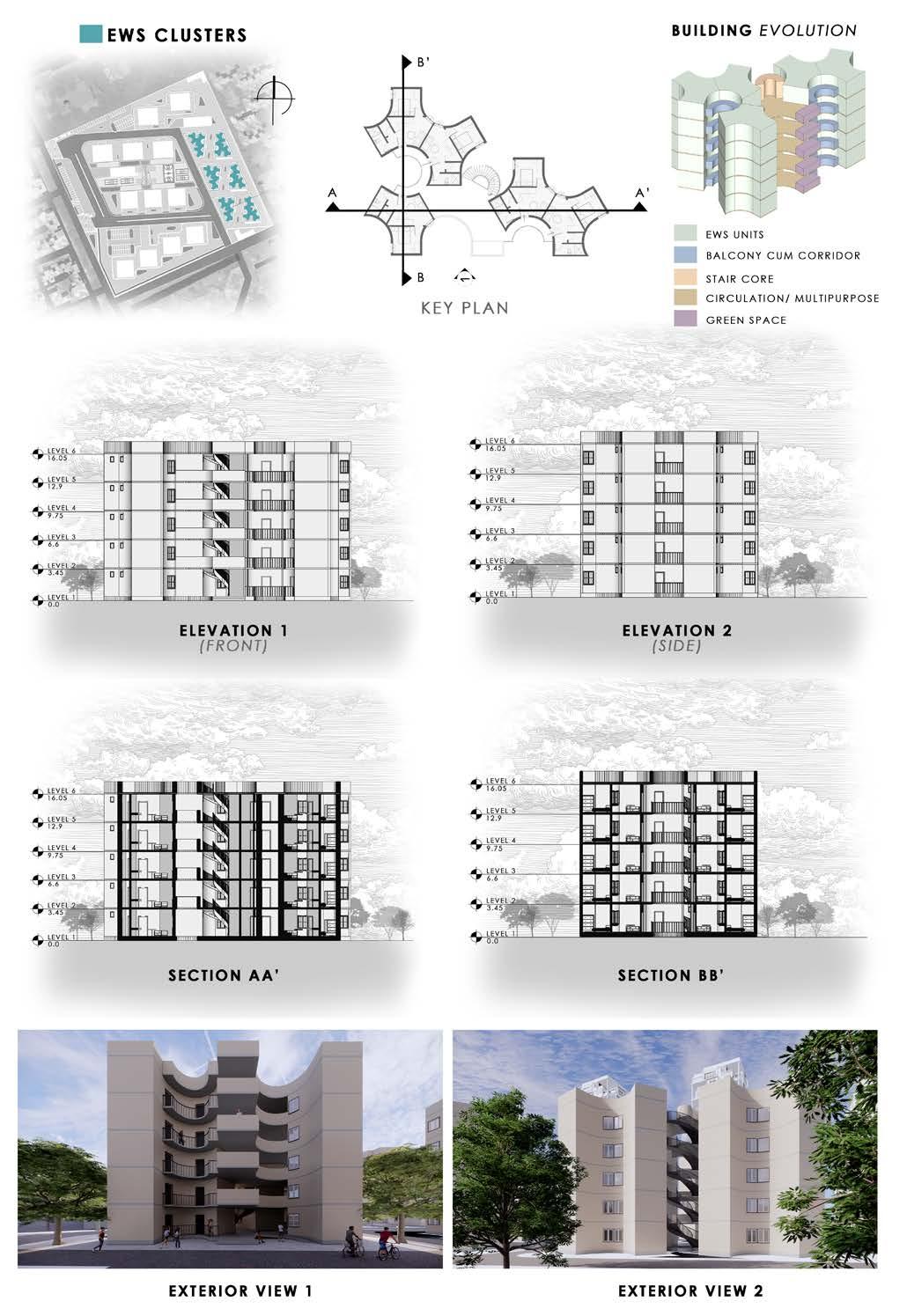
SHOPPING MALL
SEM 6, 3 YEAR
Site Context





SITE CIRCULATION
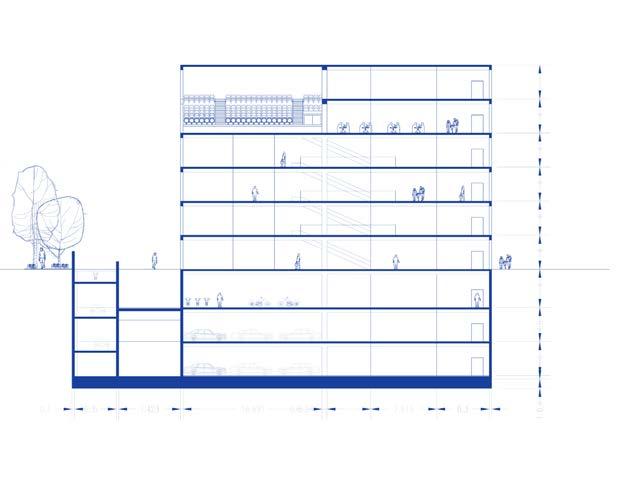
SITE PLAN
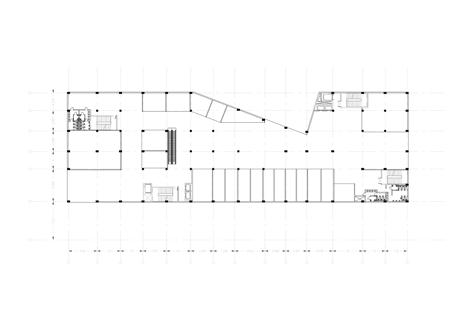
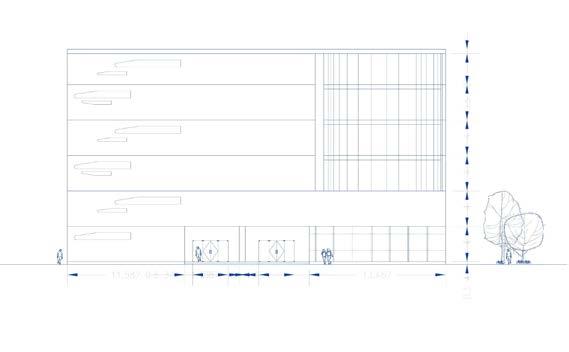
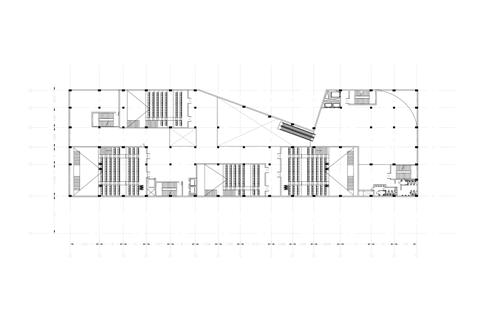
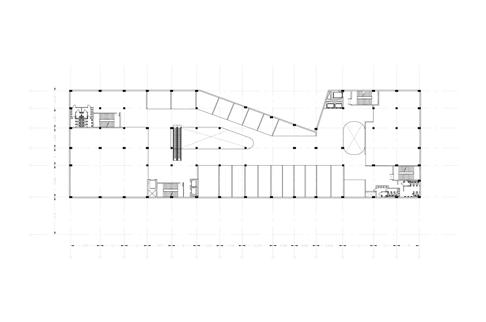
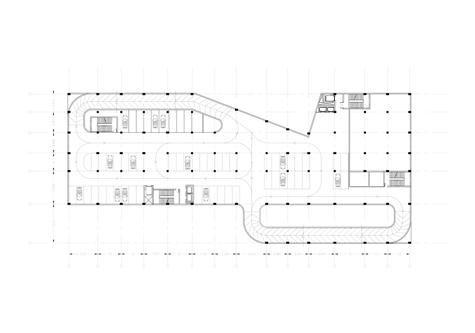
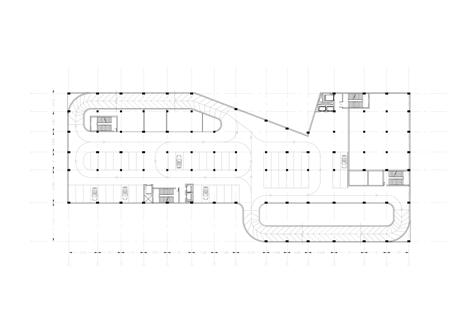
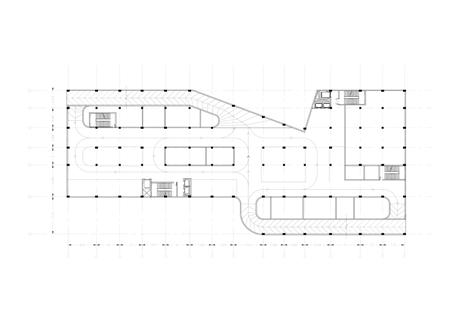

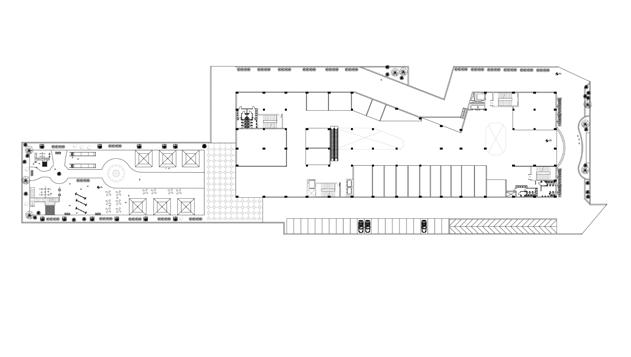


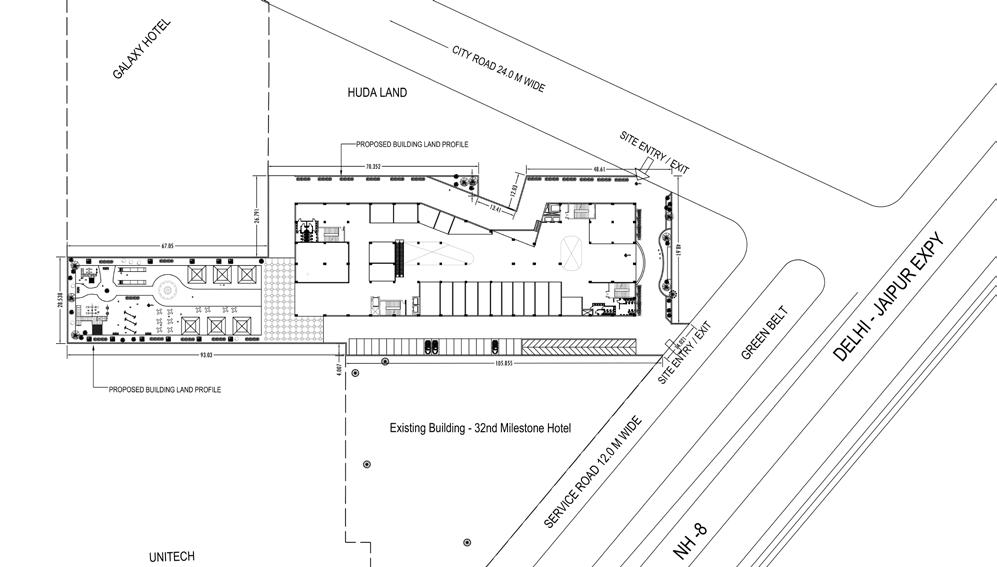
Level: 0.0 (with site context) Site area= 9719.24 sq. m Built up area= 3957 sq. m Total Built up area= 22,596.5 sq. m Ground coverage= 40.7 % FAR = 2.44
05
urban shopping
gurugram
mall,
SITE PLAN Site Plan Level: 0.0 VEHICULAR ENTRY VEHICULAR EXIT Pedestrian Entry Pedestrian Exit MALL ntry Open parking Ramp to basement 1 m wide Fire tender path Built structure with Recreational Space 4 BUILT STRUCTURE RECTRATIONAL (Open space) 1 2 3 2 5 Landscaping with water fountain 1. Kiosk (food and beverage) 2. Seating 3. Fountain 4. Kid play area 5. Ground Floor Plan Level 00 A A’ Pedestrian Exit MALL entry Anchor 3 Anchor shops 4 1 5 3 2 6 Backside BASEMENT 01 First Basement Plan Level -5000 check point Pump surveillance Building control HT room Electric LT panel room transformer AHU Fire control Water tank AHU staff Multilevel Hyper market parking parking parking DN UP DN to B2 Two wheelers Parking with services parking 6 1 2 5 3 4 Water tank, pump room, fire control, AHU 1. Multilevel hyper market 2. Building control and Surveillance 3. Fire staircase, AHU, staff 4. Checkpoint, HT room, electric room, LT panel room & transformer 5. 2 wheelers parking 6. A A’ Second Basement Plan Level -9000 Pump room AHU Fire control Water tank AHU staff AC plant parking parking parking DN UP DN to B3 Four wheelers Parking with services 1 2 3 4 A A’ 5 Third Basement Plan Level -13000 A A’ AHU staff Sewage treatment parking parking DN B3 1 2 3 4 5 Four wheelers Parking with services First Floor Plan Level +4000 A A’ 3 Anchor shops 4 1 5 2 6 Anchor (hyper mart) Multiplex Floor Plan Level +28000 A A’ 3 Anchor shops 4 1 5 2 6 East side elevation G.L
A-A’ Basement 1 3 shops 4 1 5 2 Basement with hypermarket services & 2 wheelers parking 1. Elevator 2. 3. Ramp 4. shops 5. Basement 2 Basement 3 Food court Theatre Fire staircase, passenger lift & Service lift G.L ramps elevators 01 Basement with hypermarket, services & 2 wheeler parking 02 Elevator 03 Fire Escape, Circulation Core 04 Ramp 05 Shops Ground Floor Plan Level 00 A A’ Pedestrian Exit MALL ntry Anchor 3 Anchor shops 4 1 5 3 2 6 MALL Backside
SECTION
Objective and Brief
The concern over food security and interest in healthier diets, local food is already driving the transformation at a local level. Urban revitalization projects around the world are rewriting new rules to develop resilient landscapes to integrate food and beyond.

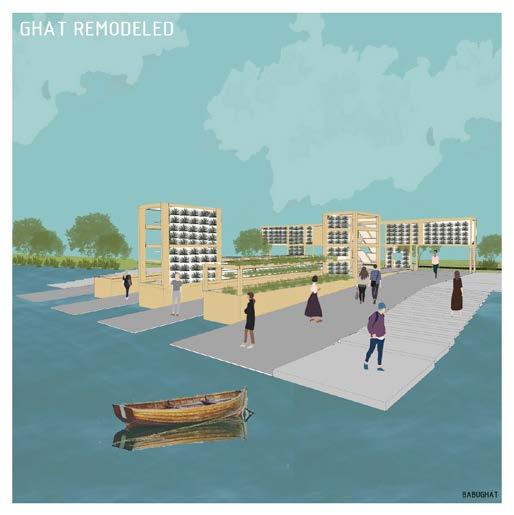
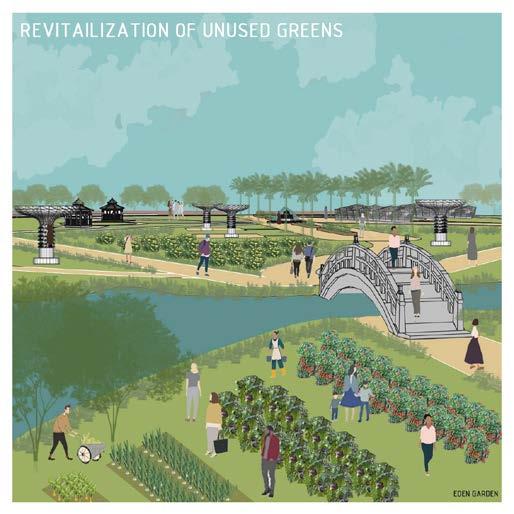
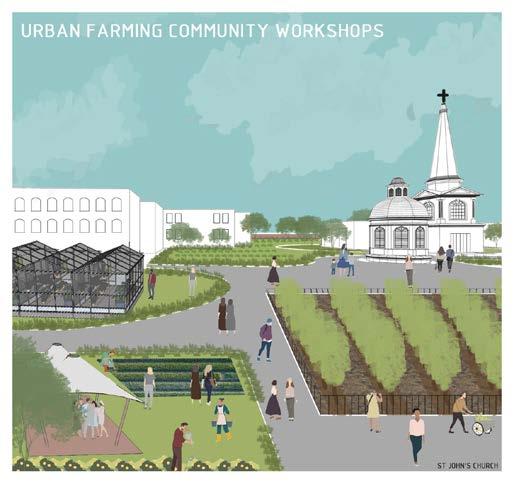
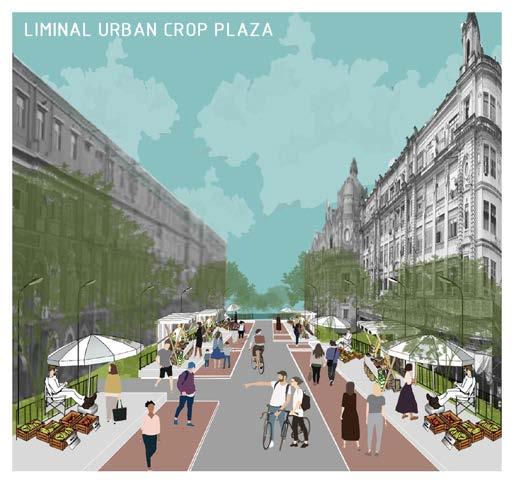
Thus, the competition invited to conceive and generate innovative ideas of productive public realm centred around the themes of improved agricultural productivity, enhancement of biodiversity, and ecologically sensitive urban designs in the grain of the city. The competition further questioned our penchant for crisp, ornamental, and high maintenance landscape as an ideal leisure ground for a public space. The challenge was on how carefully can we integrate food into the design of public space so that we accept this utilitarian landscape as a part of everyday landscape.
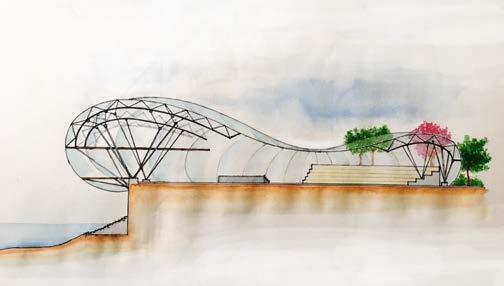
06
GSEN TROPHY’ 20
EDIBLE LANDSCAPING PROJECT urban edible realm, kolkata
Postcards for design interpretation.
Concept for Food -intelligent OAT
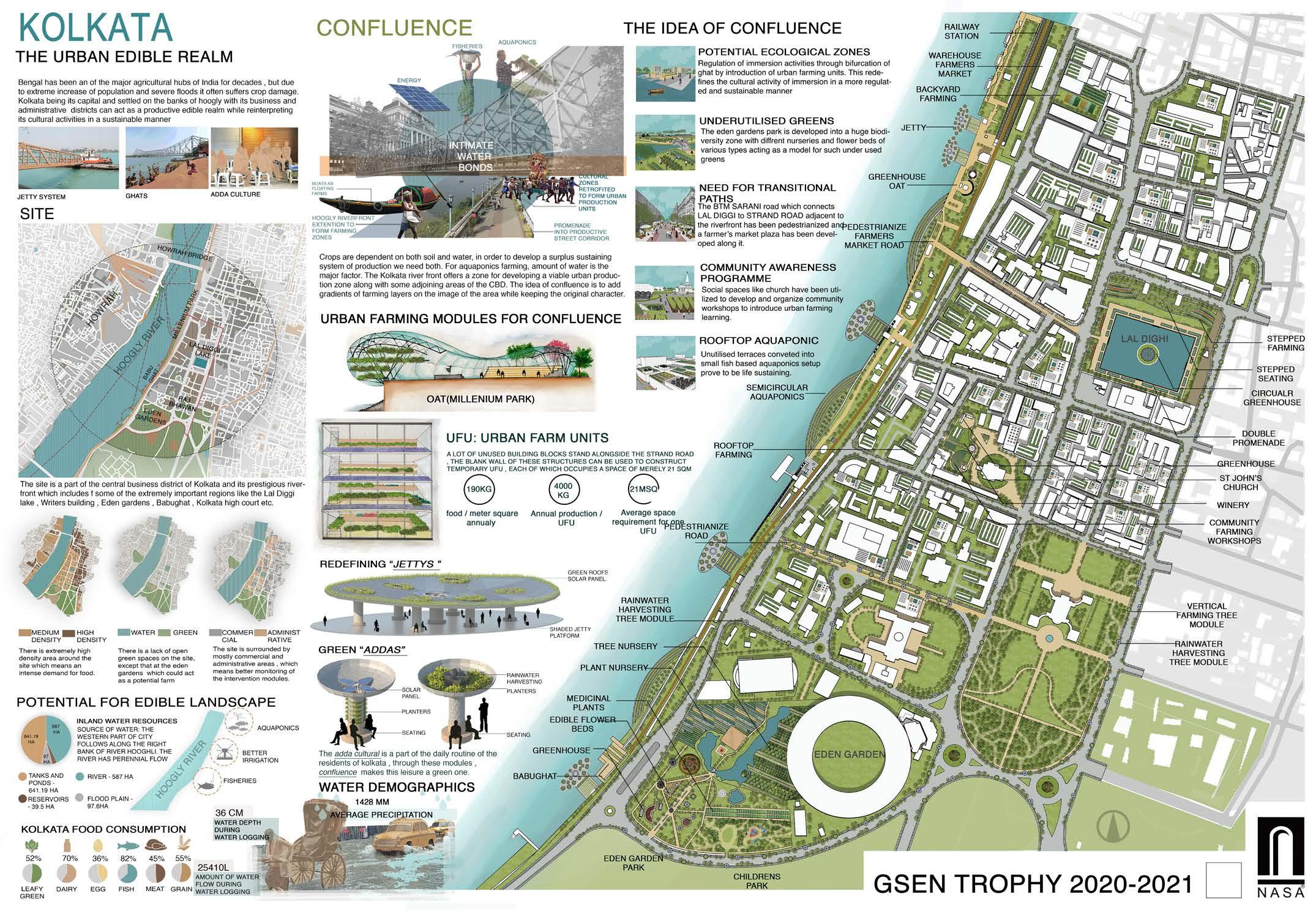
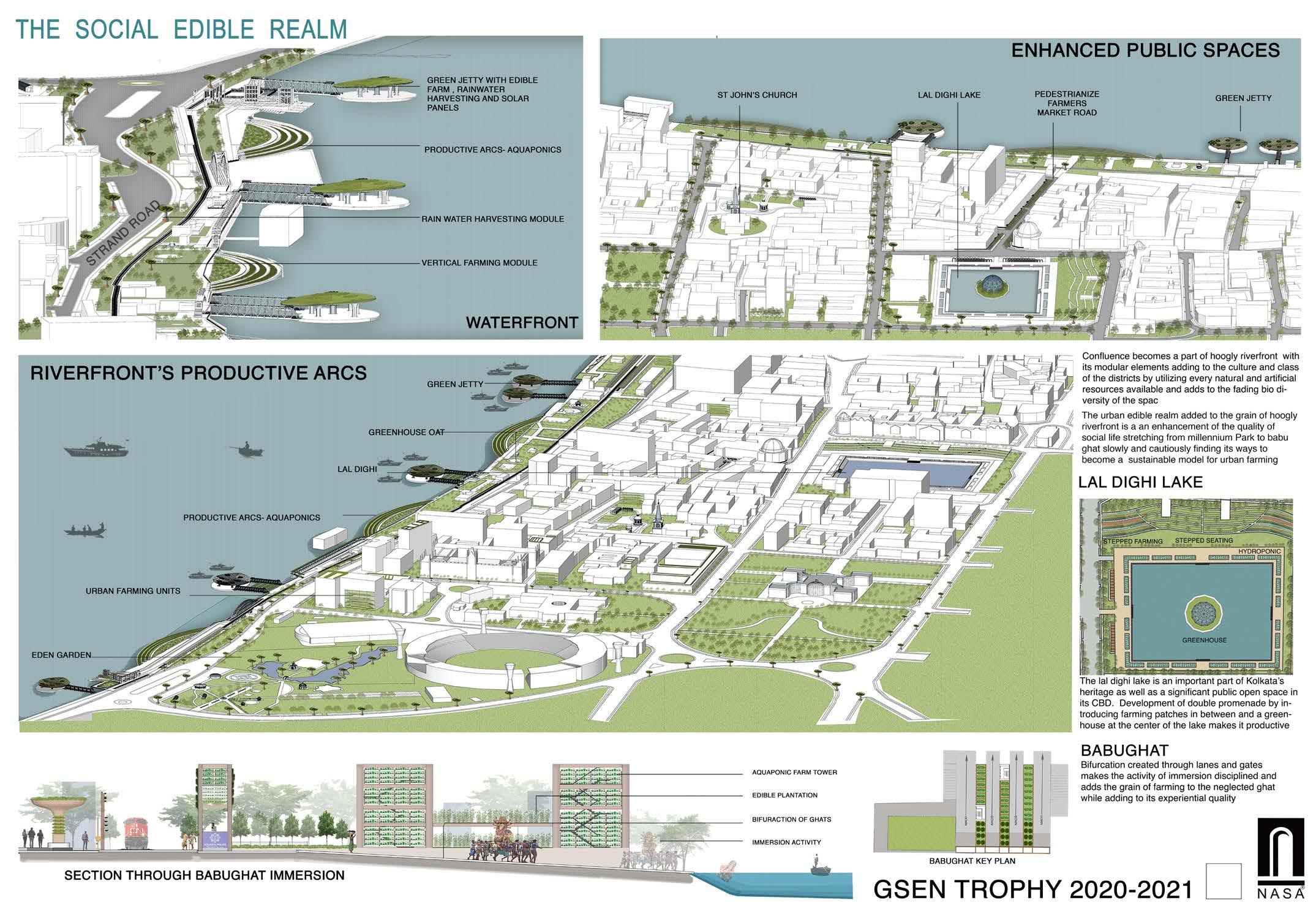
OSAMA AKHTAR
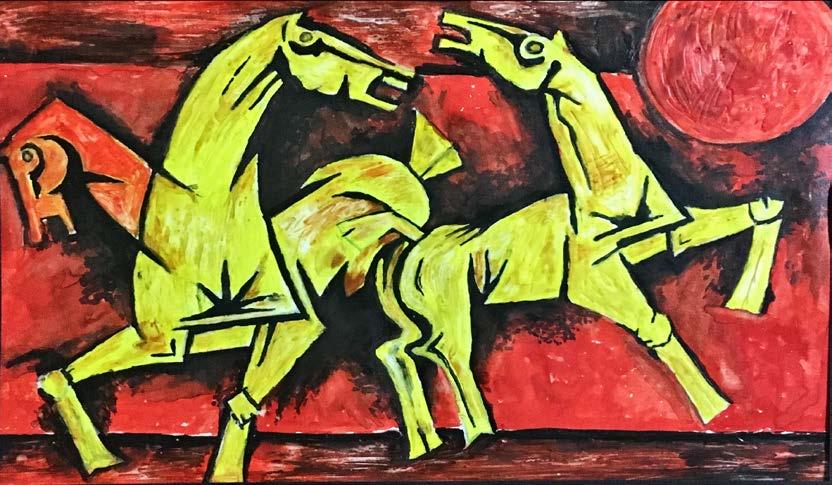

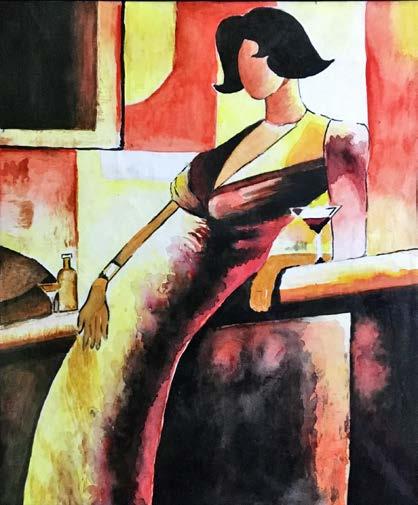
F/o Architecture & Ekistics
JAMIA MILLIA ISLAMIA, NEW DELHI





































































































