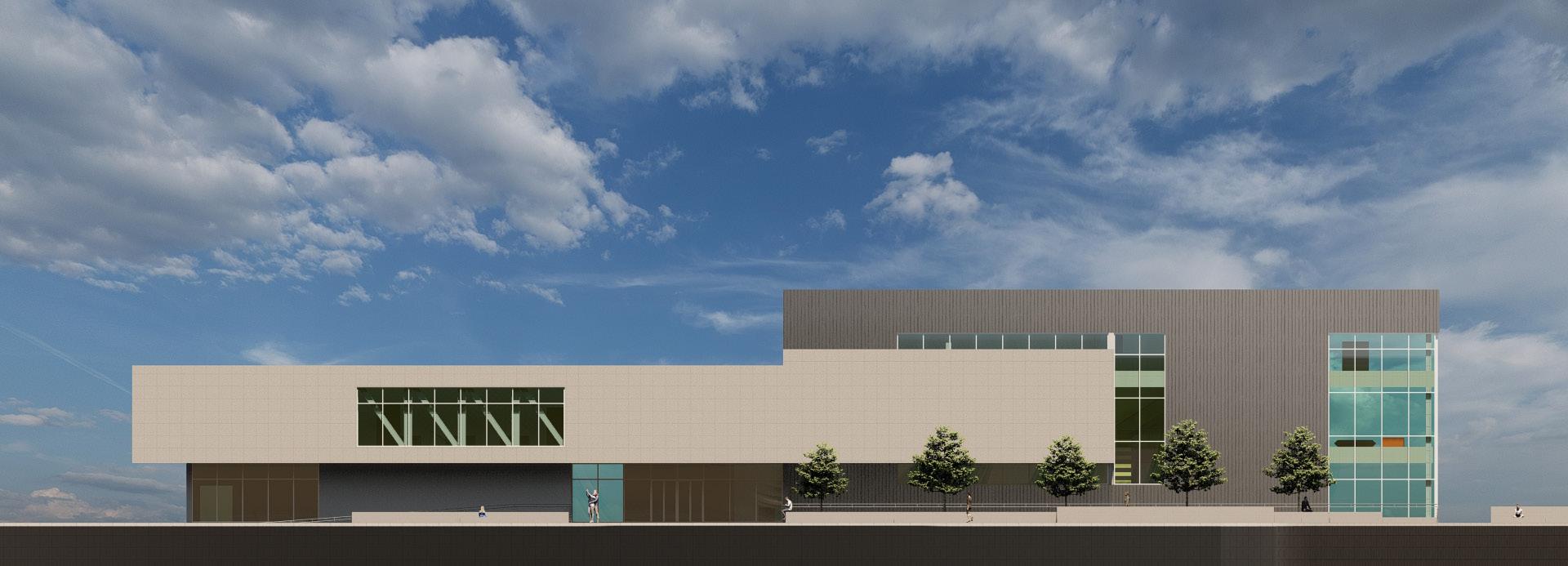1 2 3 4
Belvedere
ARCH 305, 1-6
Generosity
ARCH 205, 7-12
Inner Harbor Marina & Hotel
ARCH 405, 13-20
Art for Architecture, Architecture for Art
ARCH 605, 21-30

1 2 3 4
Belvedere
ARCH 305, 1-6
Generosity
ARCH 205, 7-12
Inner Harbor Marina & Hotel
ARCH 405, 13-20
Art for Architecture, Architecture for Art
ARCH 605, 21-30
ARCH 305
The city of Barcelona is a domain of multiple levels. In contrast, the Parc de la Ciutadella consists of only a ground level, with the two multistory spots being the fountain and the water deposit. Our project aims to expand the levels of the city into the park by organizing spaces in a way in which there are multiple levels and platforms. Through these various levels, the visitor is liberated from a singular view, and now has the freedom to experience the park from multiple perspectives. Inversely, there is also an inner to outer expansion, as the platforms and roof of the existing museum have been converted into green areas, which creates an extension of the park towards the city.
Critic: Miguel Roldan Collaboration with Rodrigo Matas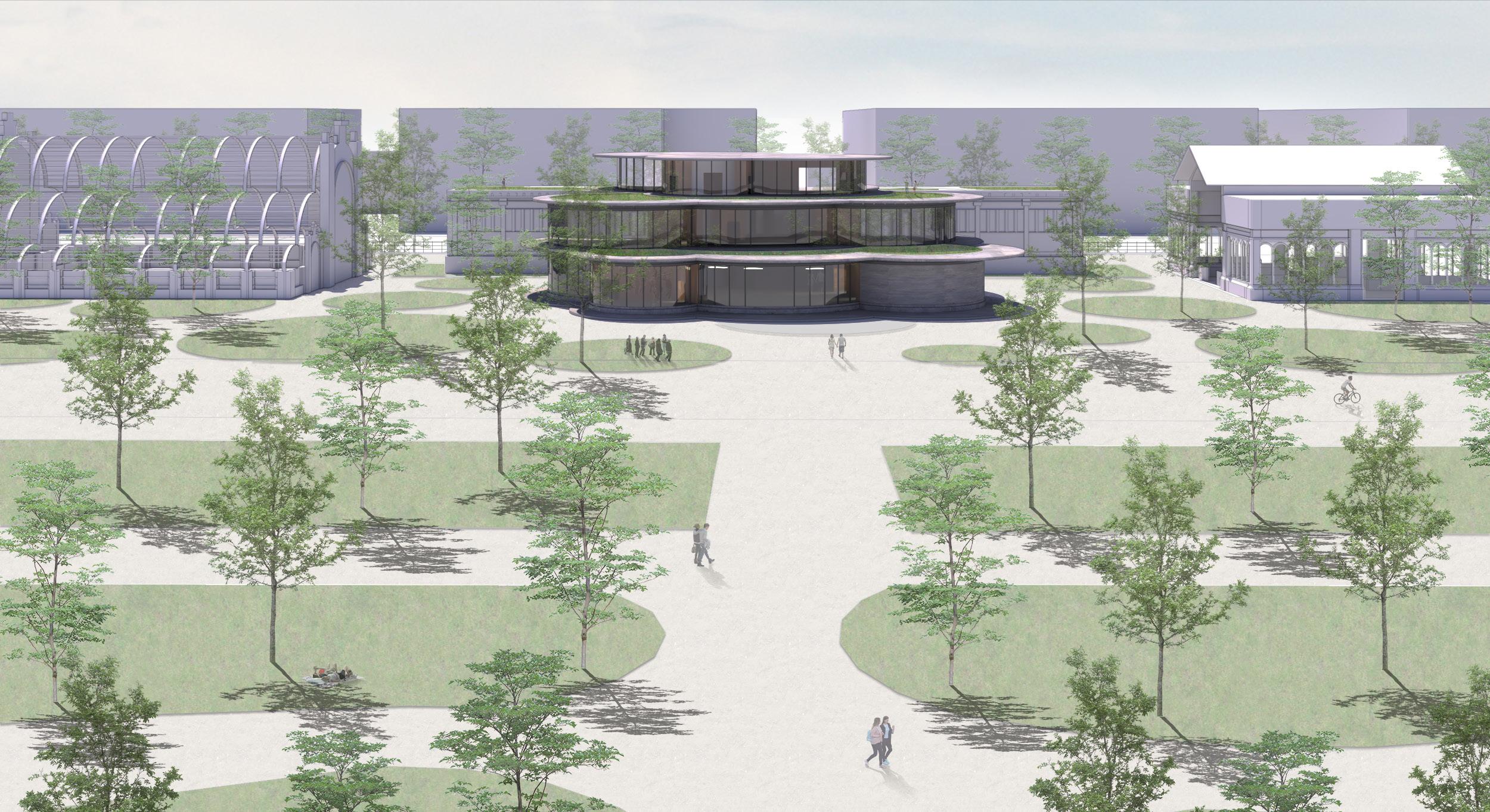

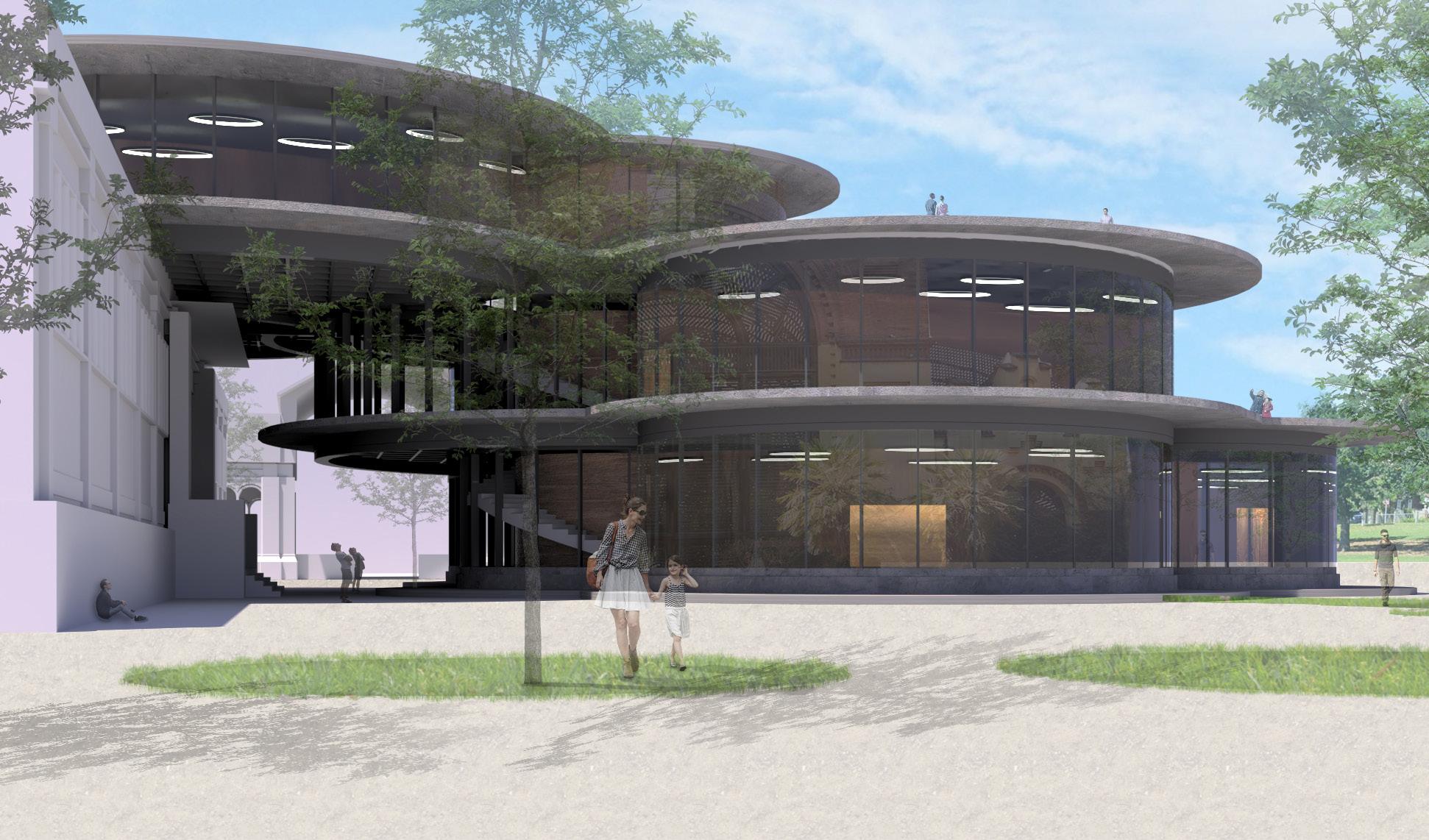
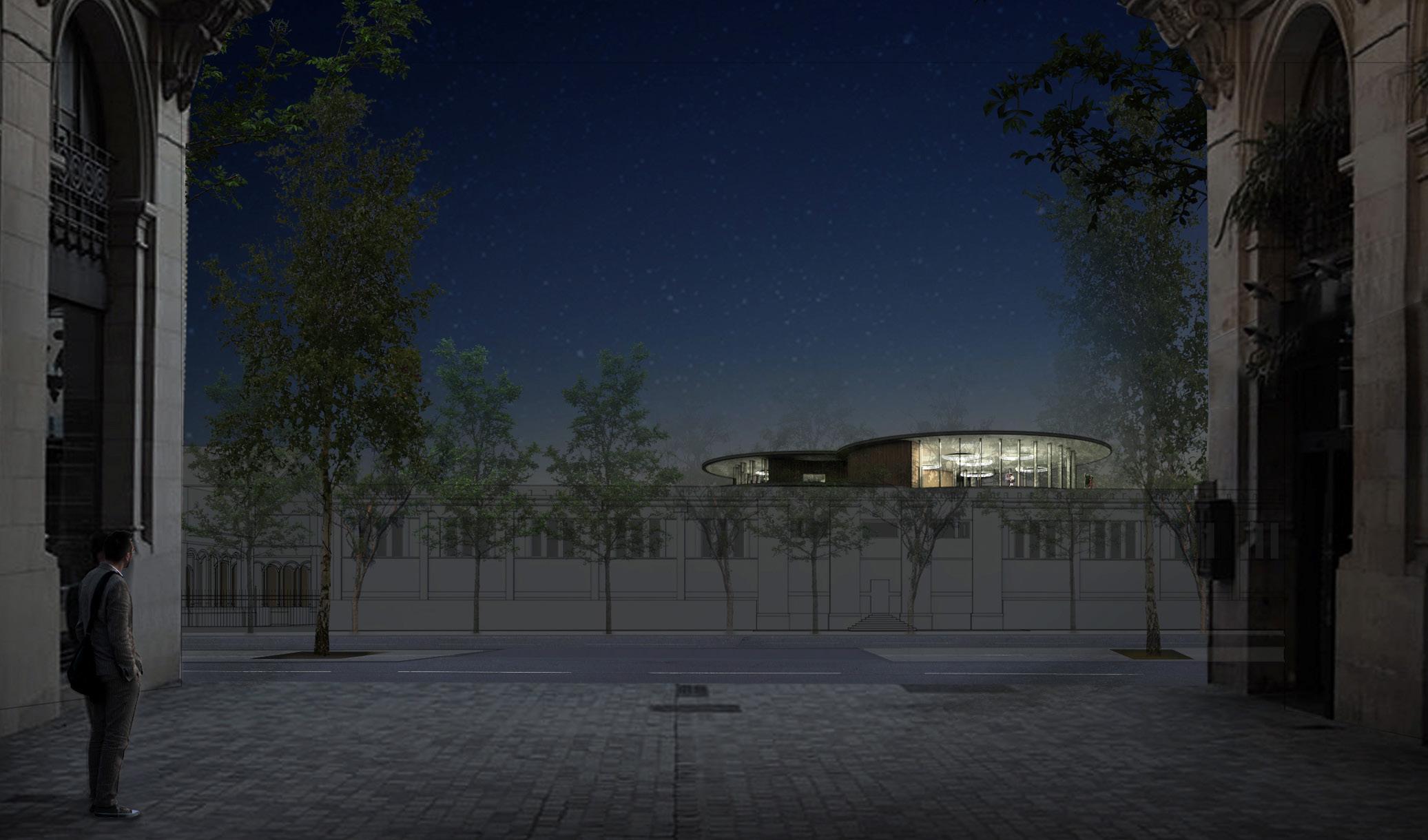
ARCH 205
Critic: Shawn LutzThe Menil Campus, located within a neighborhood on the outskirts of Houston, is a site that aims to have serenity and tranquility, rather than be enveloped by the chaos and daily hassle of a large city. When considering this, the goal of the project was to create a digital media and art appreciation center on the southside of the campus that did not disrupt this tranquility . Therefore, a question arose: How can an object derived from a boolean process, which clearly has its own distinct character, be used in order to create a building that not only takes full advantage of the geometries and conditions of the object, but also remains generous to the site itself?

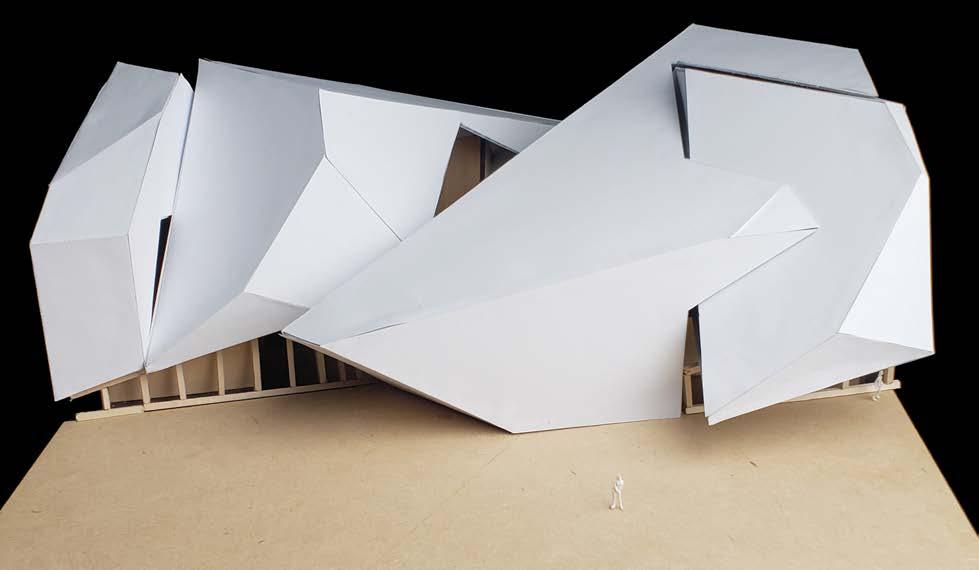
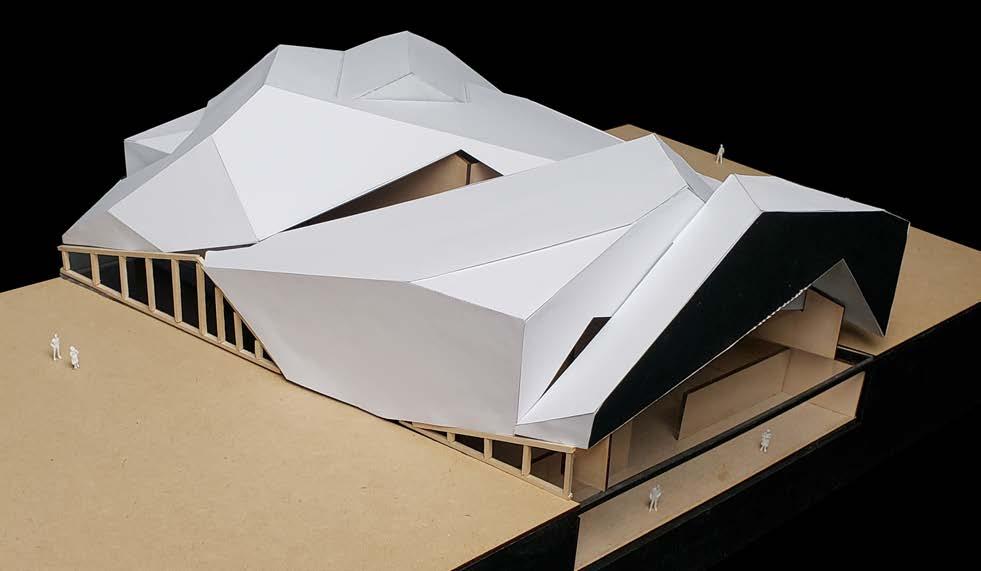
ARCH 405
Critic: Koichiro Aitani Collaboration with Rodrigo Matas
Located in the heart of Baltimore, the project aims to integrate and merge multiple characteristics of the city and become a new center of attraction. With the harbor just a few meters away, the first level houses a yacht & marina club. Above it, the restaurant offers and serves seafood dishes which are a staple of the city. The upper levels consist of a high-end boutique hotel with the best possible views of the downtown area and the surrounding waters. Along with the sailing and seafood aspects, Baltimore has also been a large center of art for many years. To accomodate this, a large exterior area was created between the second and third floors. This space serves not only as an area for installations and showcases by artists, but also as a barrier between the large public areas below and the quiet, intimate rooms above.
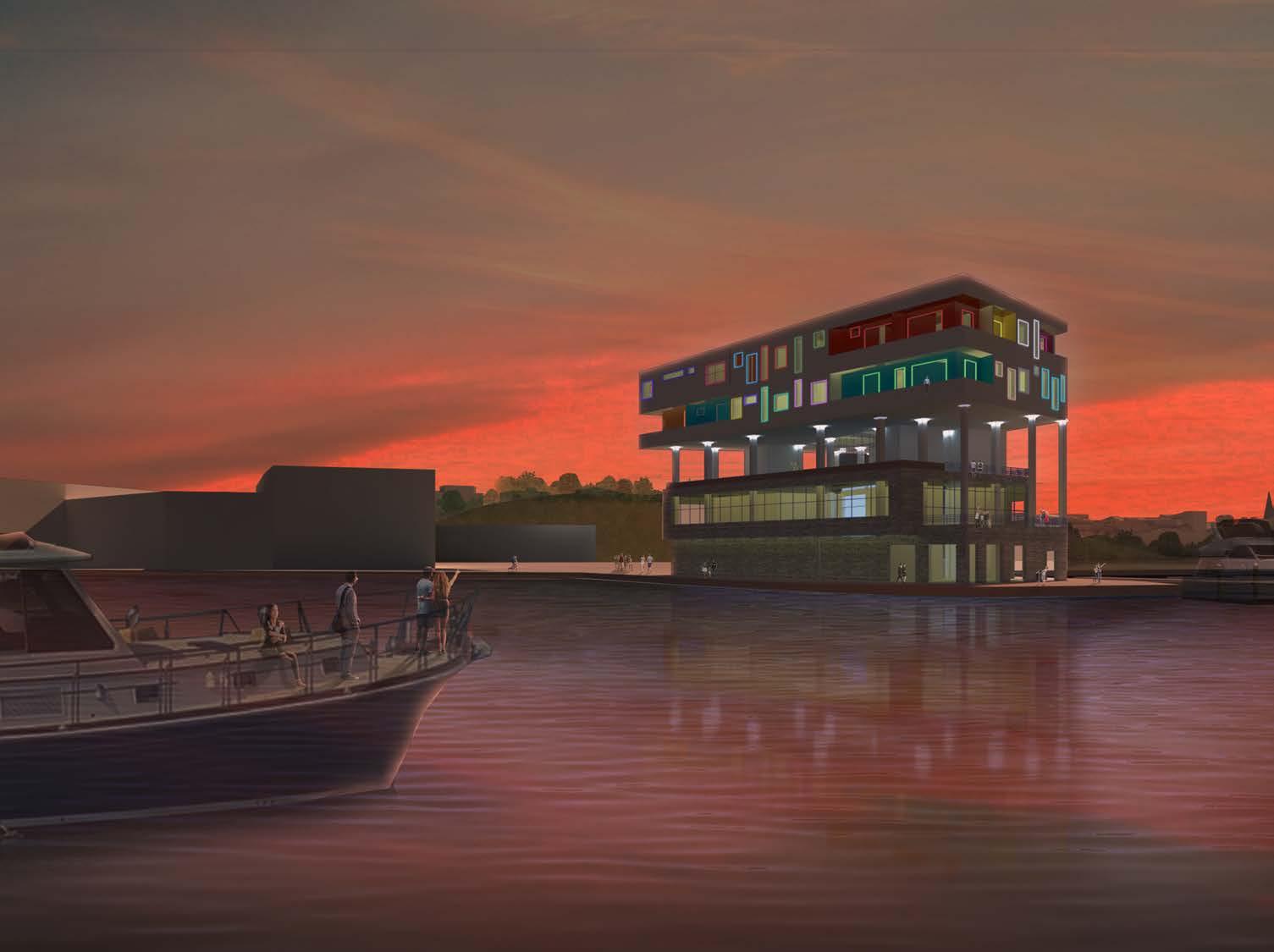
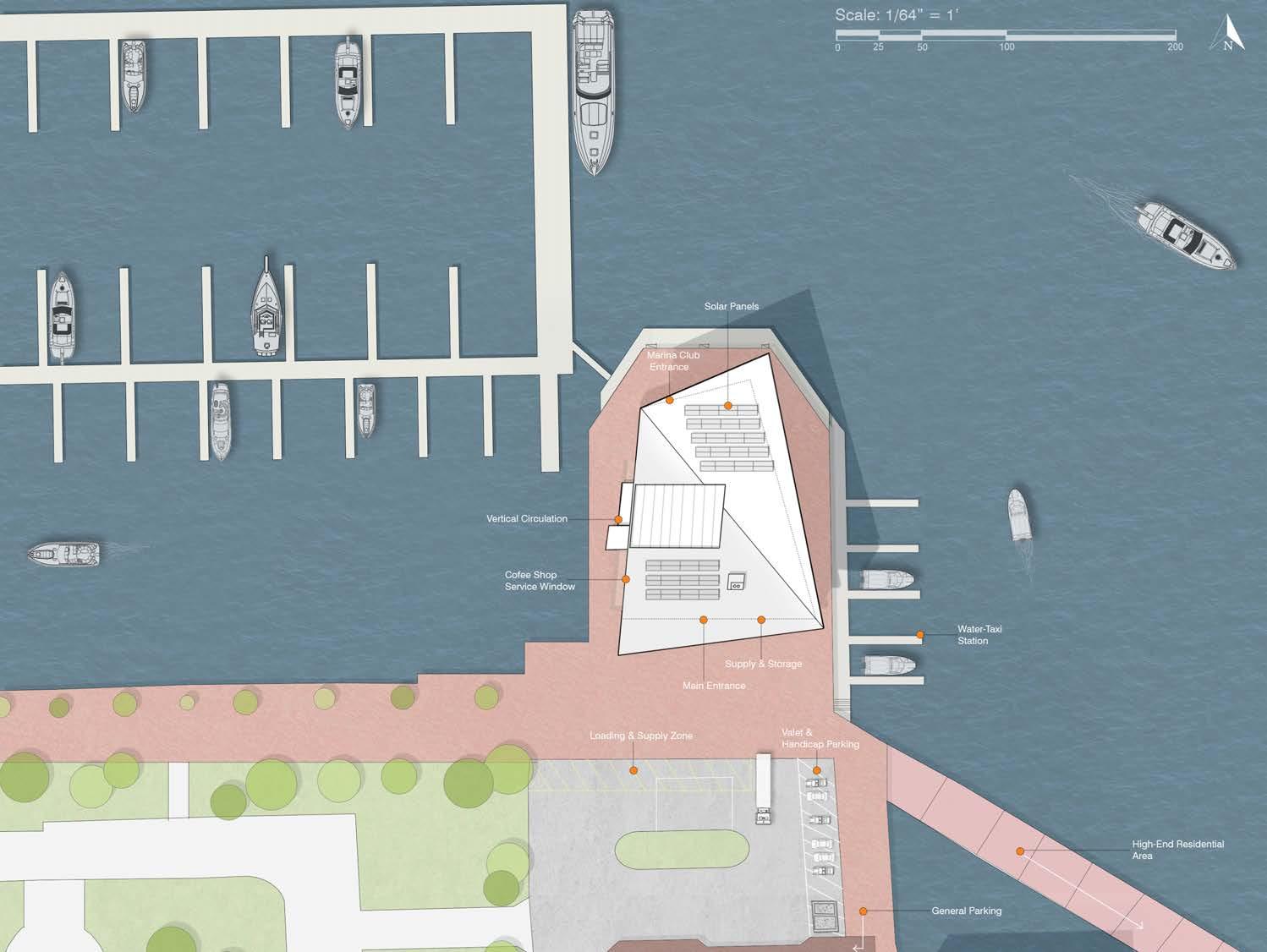





ARCH 605
Critic: Ahmed Ali
After a two-part investigation into the work of Donald Judd, which included an immersive trip to Marfa, TX, two ideas arose that influenced the development of the project: how moments are framed depending on the viewer’s position, and how Donald Judd selects existing and modest spaces to exhibit his work. Although the latter was not entirely possible in this situation, the atmosphere within those spaces that were explored could then be used to influence the spaces within the project itself in order to create a modest setting in which Judd’s objects are then framed. This results in the objects becoming a central and contrasting element that suddenly bring life to the spaces and materials around them.

 Exhibition
Auditorium
Exhibition
Auditorium
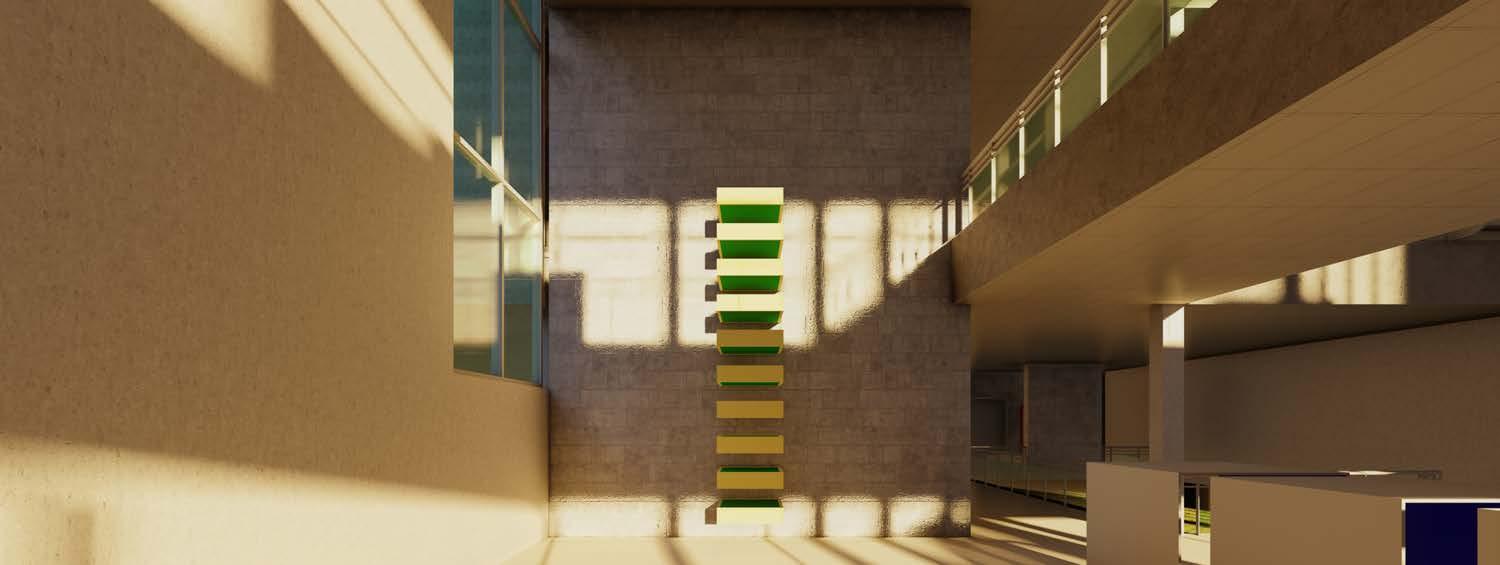
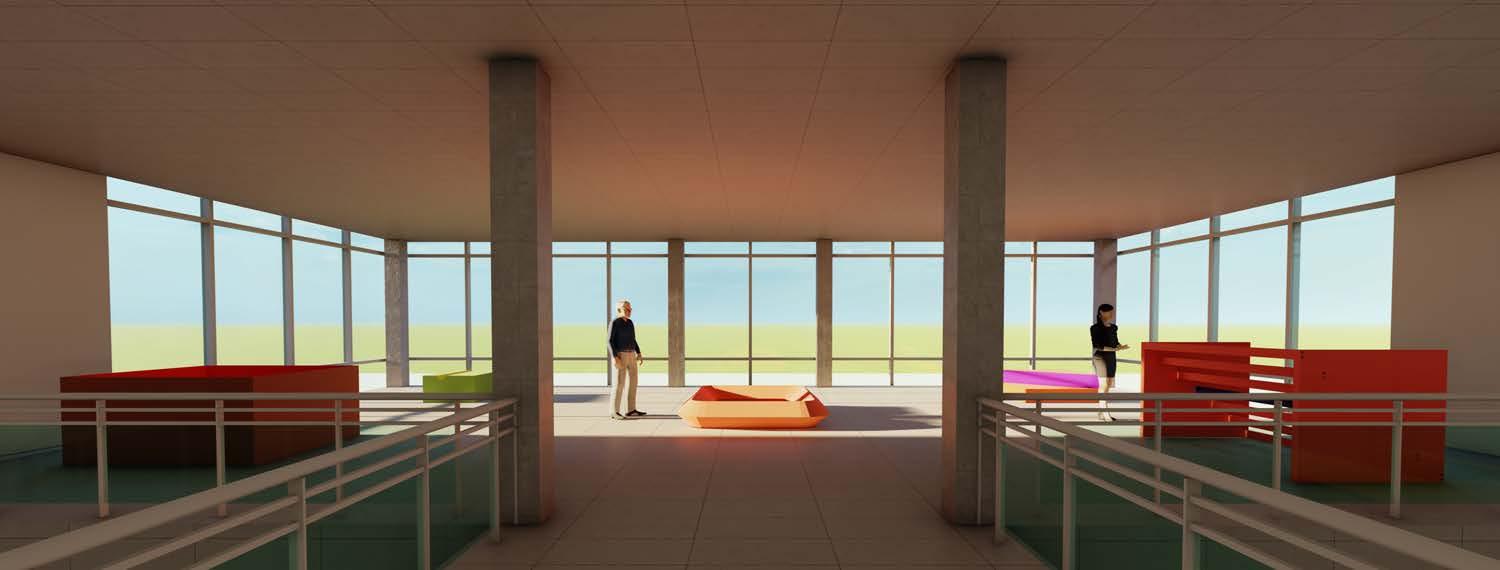 Exhibition
Library
Library
Exhibition
Library
Library
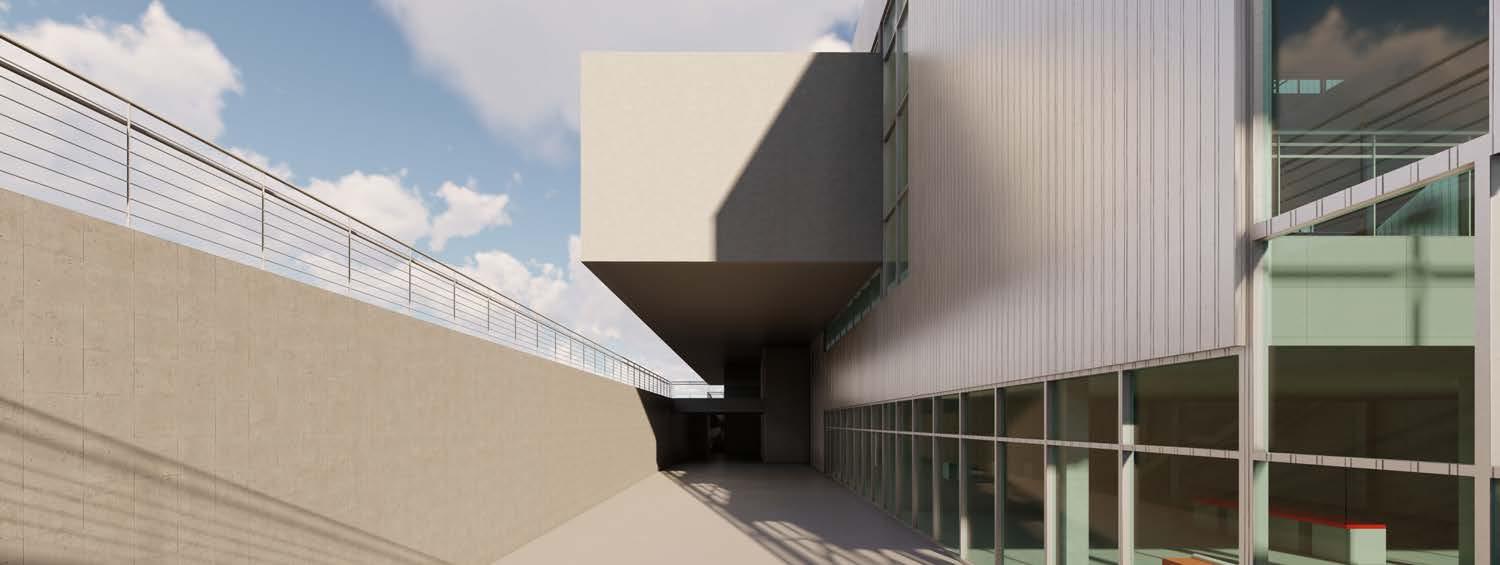
1.Facade Panel Construction
1/2” stone layer adhered to 1mm berglass
2” honeycomb panel
1mm aluminum backing
2. Channel aluminum brackets
3. Water, air, and vapor control layer
4. 1/2” GWB sheathing
5. 6” aluminum frame with XPS insulation
6. Steel plate welded to structural truss
7. W18x311
8. W12x305
9. GWB on 4” aluminum stud
10. Floor construction
3“ concrete slab on 3” corrugated steel deck
11. Metal cleat
12. Metal coping cap
13. Parapet blocking
14. Roof membrane under coping
15. EPDM roof membrane
16. 6” XPS Insulation
17. Roof construction
3” concrete slab on 3” corrugated steel deck
18. Cant strip
19.
