PART 2 // ARcHITEcTURAL ASSISTANT
work samples // 2018 - 2024


work samples // 2018 - 2024

(M.Arch) Masters of Architecture
University of Dundee
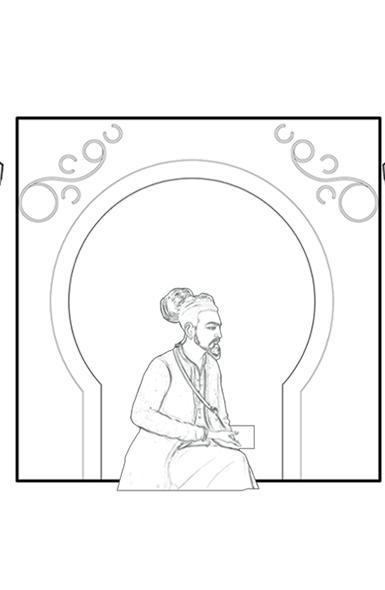
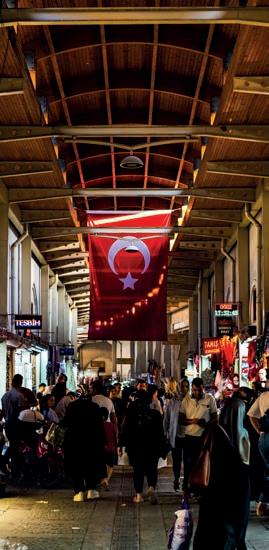
Familiarising with Local Commerce

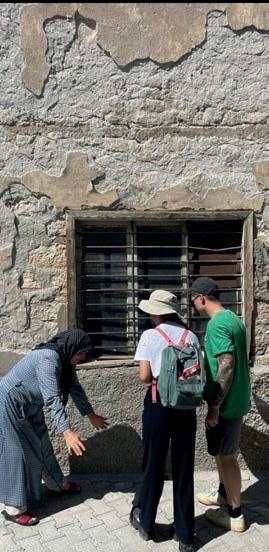
Interacting with Community
Kahramanmaras, Turkey
In September 2023 students from Design for Displacement group travelled to Kahramanaraş in Türkiye from Dundee, Scotland. The intention of the trip was to promote active involvement in the initiatives of a non-governmental organisation All Hands and Hearts, aimed at enhancing additional facilities in the established IDP camps located in and around the city. Throughout the visit, I had opportunity to explore the city, engage with the local community and contribute to the construction of shaded structures in one of the container camps on the periphery of the city.

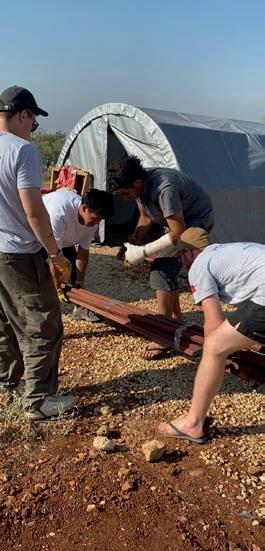


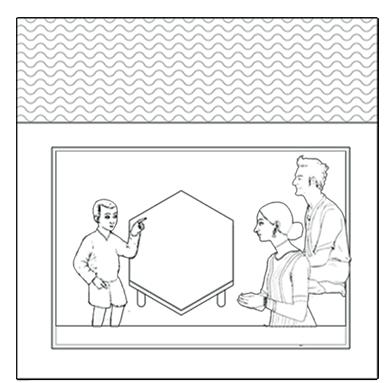
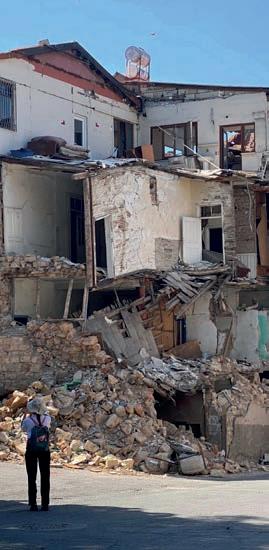
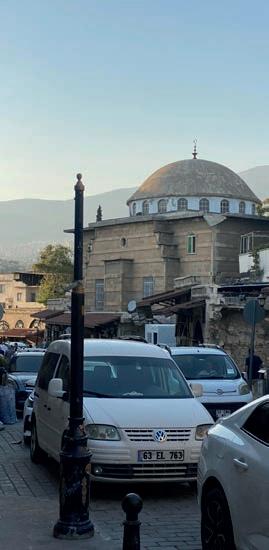

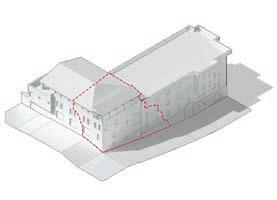
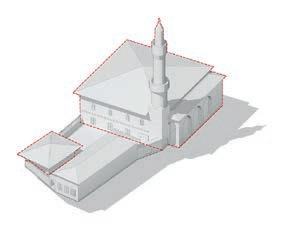
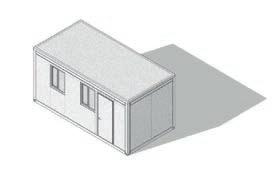
Technological Iteration of Historical Typologies
The Seismic structures embody advanced industrial design, with I-Beams extending from a central core, channelling seismic energy and stabilizing through tension-cables. A concrete cylinder on the ground floor enhances acoustic reverberations. The Madrassah features an octagonal design, stabilized by space-trusses and CHS beams. These elements, joined by Pin-Connections, convert seismic moments into rotational forces, maintaining structural integrity. The design merges traditional geometry with cutting-edge technology, reflecting a synthesis of form and function in earthquake-resistant architecture.
Seismic Telescopic Trusses Rhino. AutoCAD, Photoshop
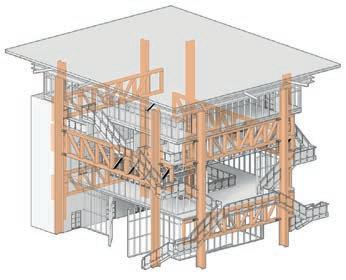

50mm Glazing
160mmPolished Concrete Screed
50mm
500mm
Seismic Pivot Connections
Rhino. Enscape, Photoshop
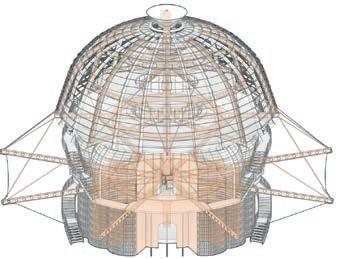
- House of Serenity
Rhino, Enscape, Illustrator, Photoshop

Seismic Coaxial Connections
Rhino. Illustrator, Photoshop
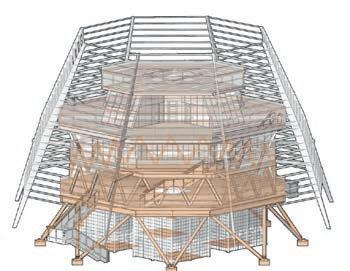
- House of Knowledge
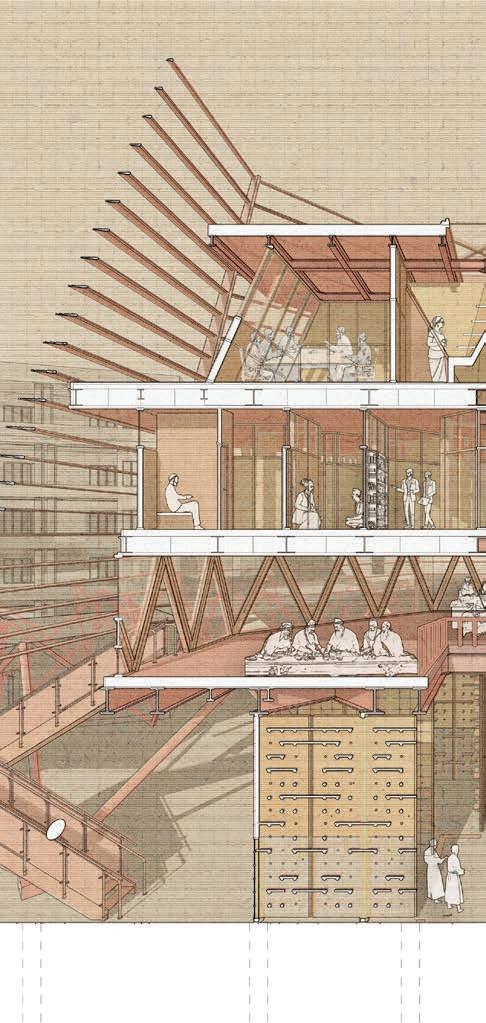
Obsolete models and healthcare austerity
Dundee, relies heavily on Ninewells Hospital, located on the city’s periphery. Mental health facilities, are even farther north. With some of Scotland’s worst drug death rates, accessible, urban-centred healthcare is critical. Traditionally, hospitals are isolated sanctuaries, but growing urban sprawl and the UK housing crisis challenge this model, necessitating the evolution of urban-centric hospitals to serve densely populated areas.

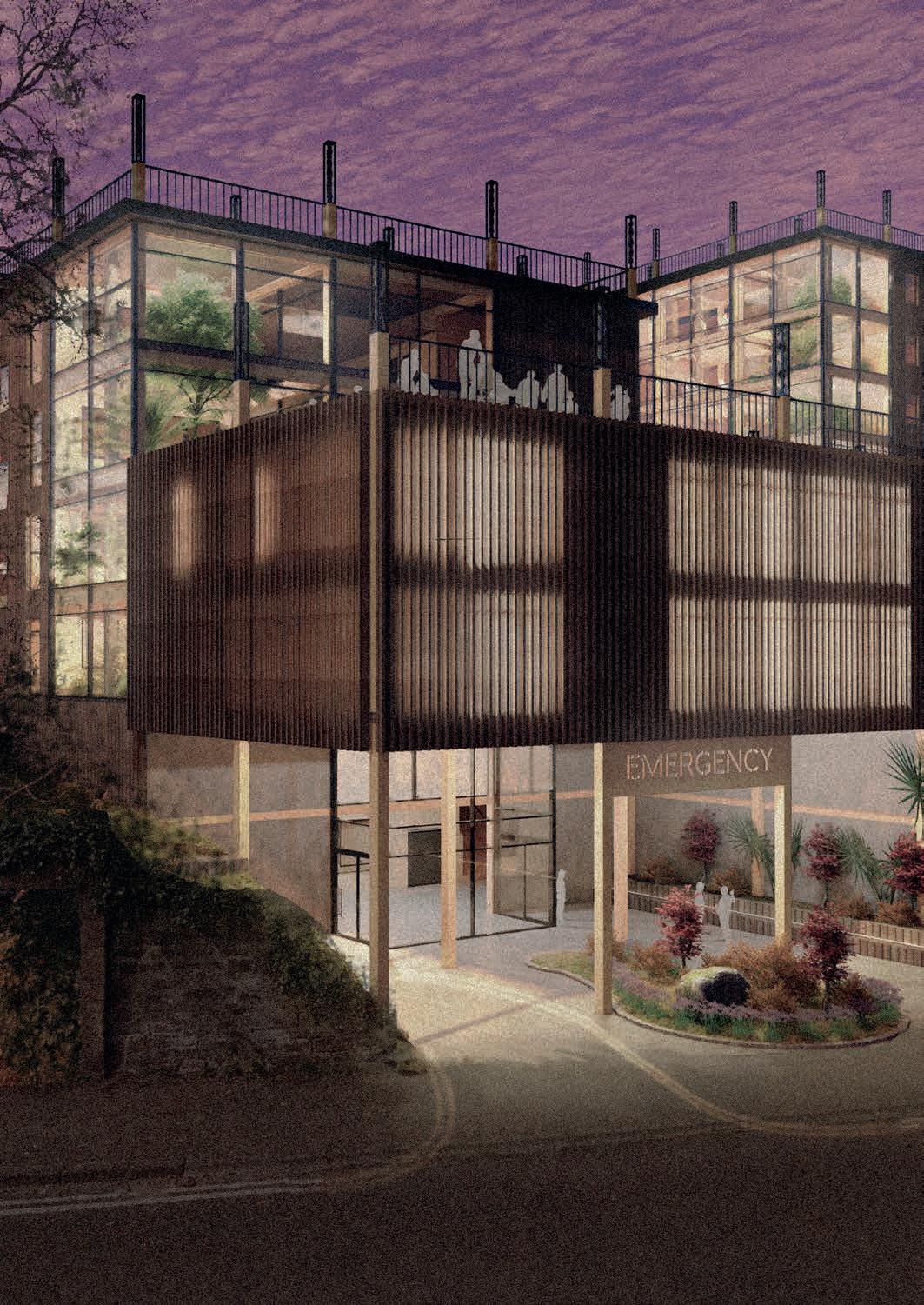
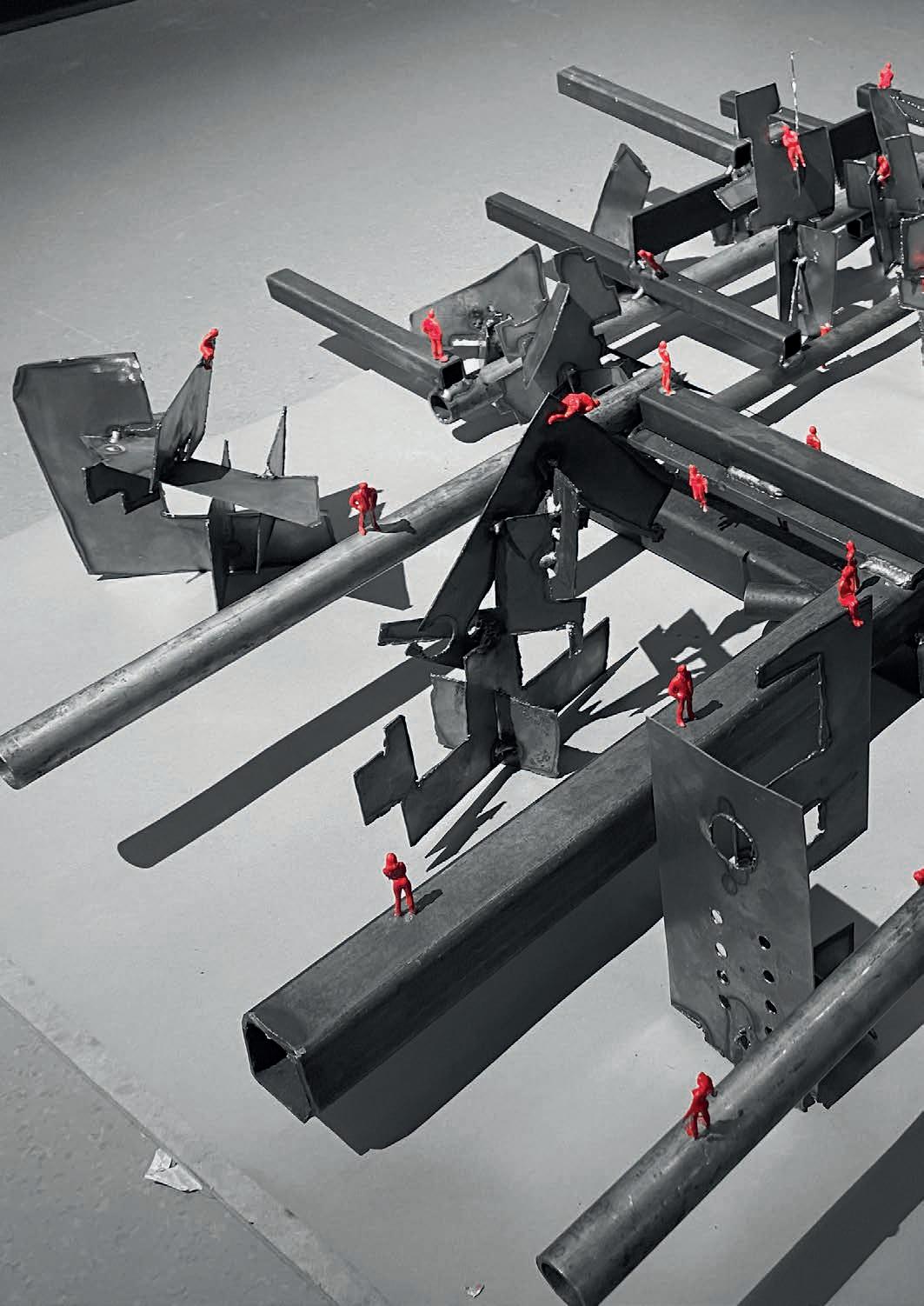
Year: 2023
Institution: University of Dundee
Location:
Rome, Italy
Medium: Steel Sheets/Pipes
Brief:
Making an Object from the Nolli Plan
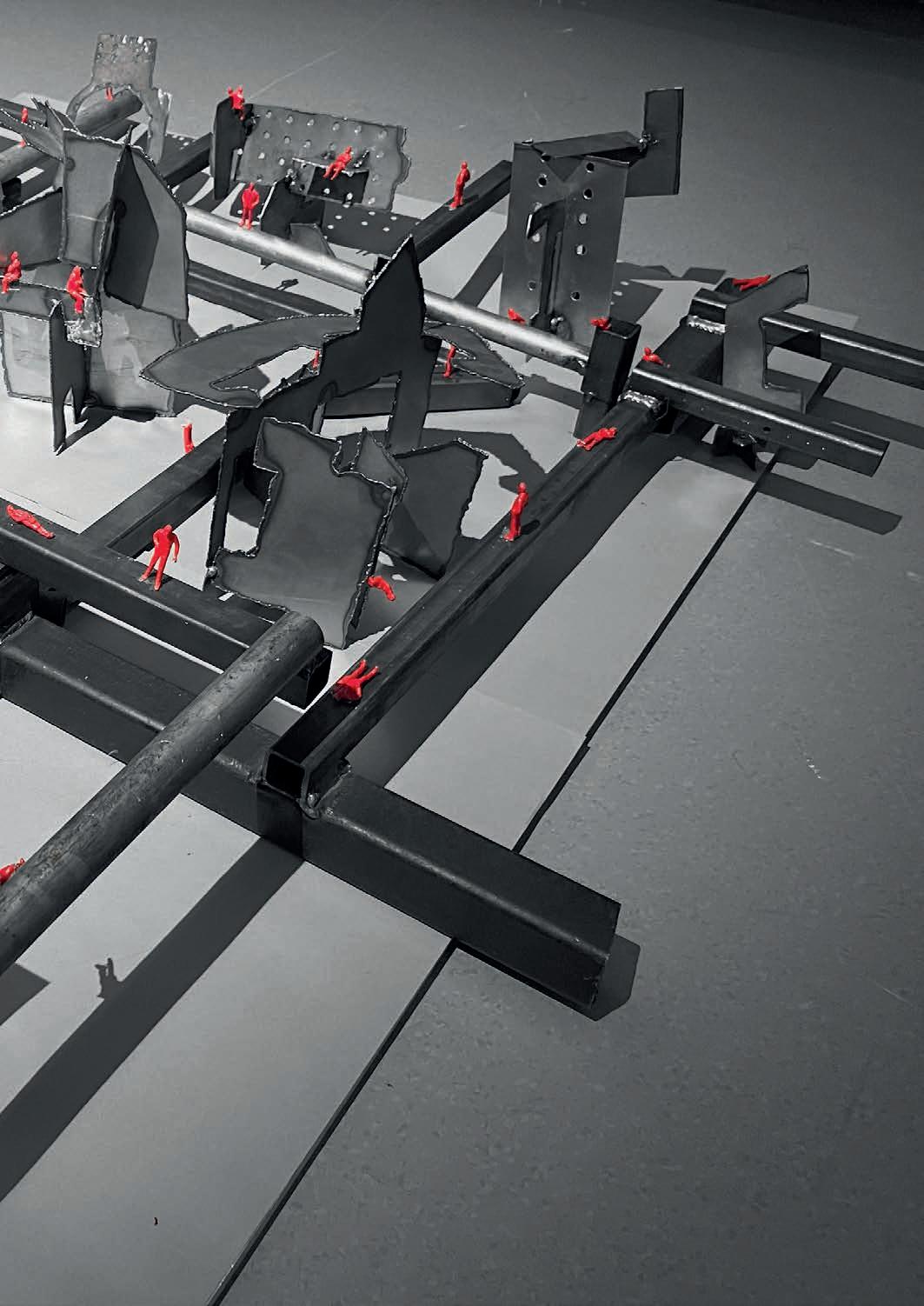
To represent novelty, hallmark of neoliberalism, the craft of metallurgy was learned to create the final iteration of my object. The processes used in this were, based around the combination of machinery and hand-crafted tasks. The main idea in the creation of this object was to extract the historic layers of Rome’s heart - around Pantheon, Church of St. Ignatius of Loyola, Palazzo Bonaparte, and Via Monterone 22 - from the Nolli landscape and represent them in the ideological manifestation of today’s culture.
Year: 2022
Location: Paisley, Scotland
Brief:
Fit-out of Exisiting Building
RIBA Stages:
0, 1, 2, 3, 4, 5
Practice: CRGP Ltd.
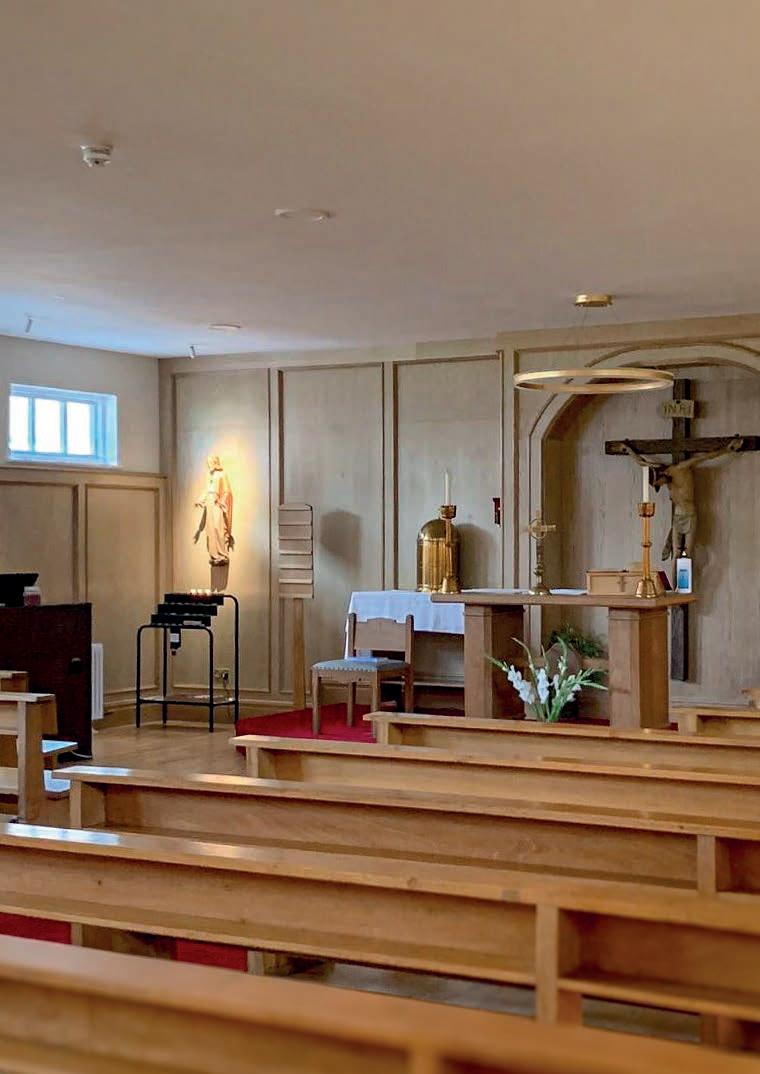
This project arises as a response to St Fergus church committee’s concerns about heating the main hall of their existing building for Sunday mass and school. An existing annex , used as mainly auxiliary storage space, with very little internal compartmentalisation was converted to serve these main purposes. This was done through the internal fitting of wooden panels, spotlights and new furniture design, along with this, new toilets and kitchen areas were installed into the existing building. This was my first project where I was familieried wth Revit Family parametrics.
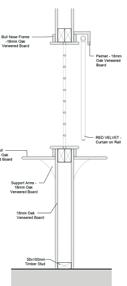


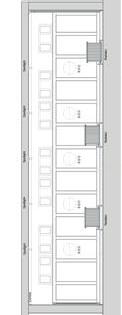

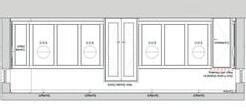
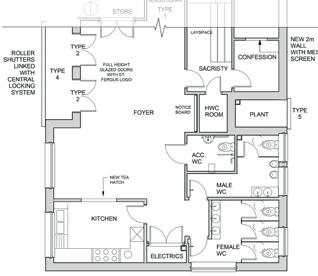
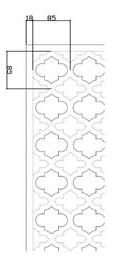
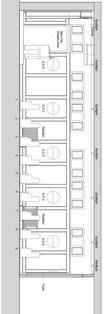
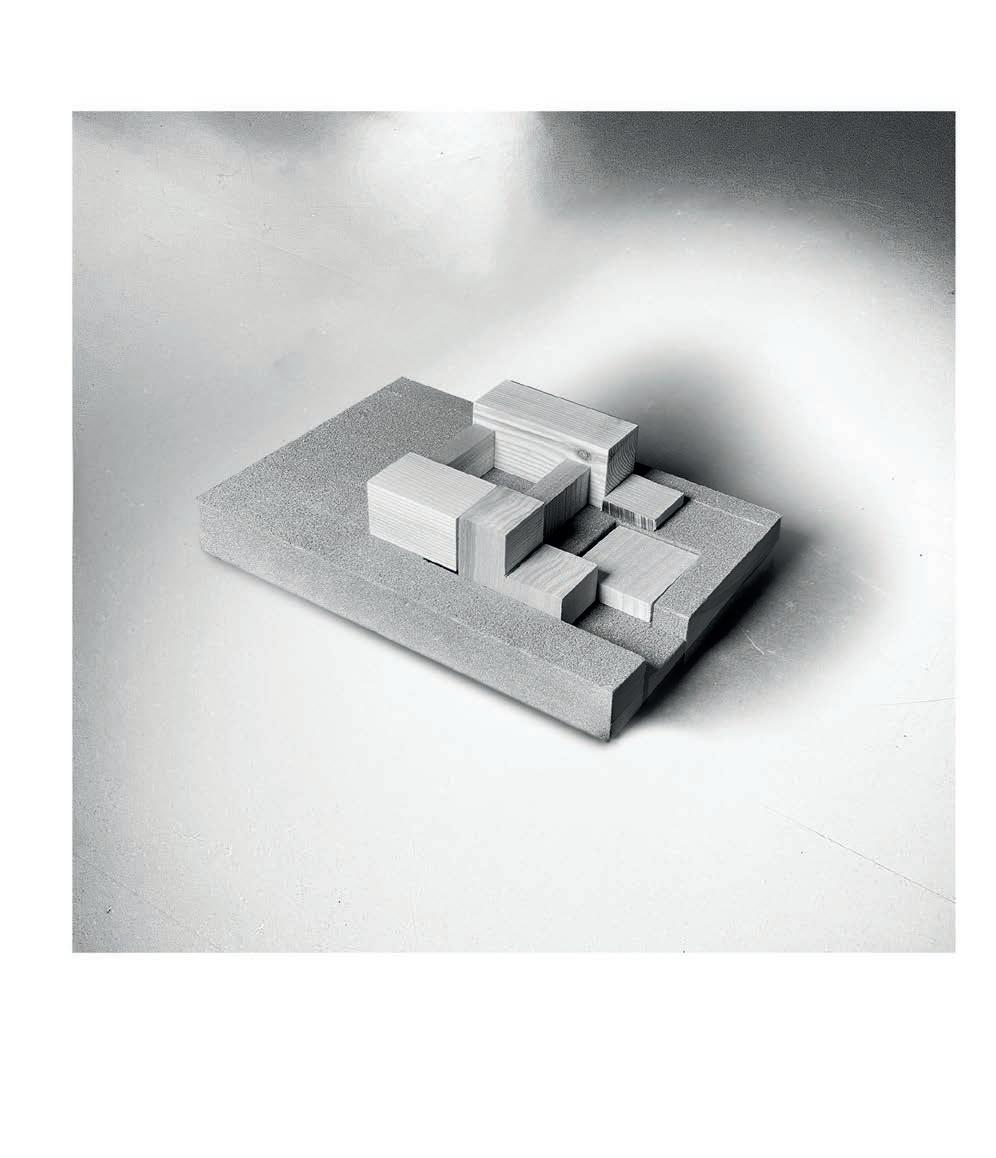
THANK YOU.
For your consideration, please get in touch, for full Portfiolio