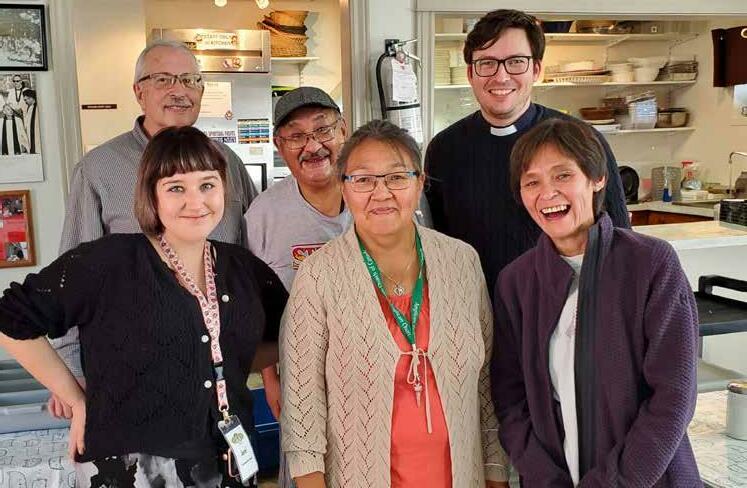
1 minute read
DIOCESAN ARCHIVES
An architect up and dies
BY GLENN J LOCKWOOD
Advertisement
Anglican worship at Perth formally dates back to 1819 when the Rev. Michael Harris, a War of 1812 veteran, arrived to minister to a huge swath of territory extending from the Rideau Lakes to Bytown. The first Saint James’s Church was built on a site called Mount Meyer at the corner of Drummond and Harvey streets beside the substantial brick courthouse. Harris reported to the Society for the Propagation of the Gospel that the frame church’s exterior was calcined. He was trying to say it was covered with stucco.
Stuccoed or not, the local climate took a major toll of frame buildings. By the late 1850s, Saint James’s new rector, the Rev. Alexander Pyne, prepared to build a larger and more enduring stone house of worship. The choice of William Thomas as architect for the new church suggests that some low church members of Saint James’s Church initially did not go along with the High Victorian Ecclesiastical Gothic Revival notions being considered for a new church at Almonte.
No sooner had the walls of the huge new Saint James’s Church been built to half the height designed by Thomas in 1861 when it became apparent that the parish could not afford the building Pyne envisioned. To further complicate matters, the architect then up and died. That was when the architectural partnership of Thomas Fuller and Chilion Jones, then at work on the original Centre Block of Ottawa’s parliament buildings, was called in to cut down the design.
We see the result in this engraving published in the Toronto Mail on 14 May 1877. This is the earliest










