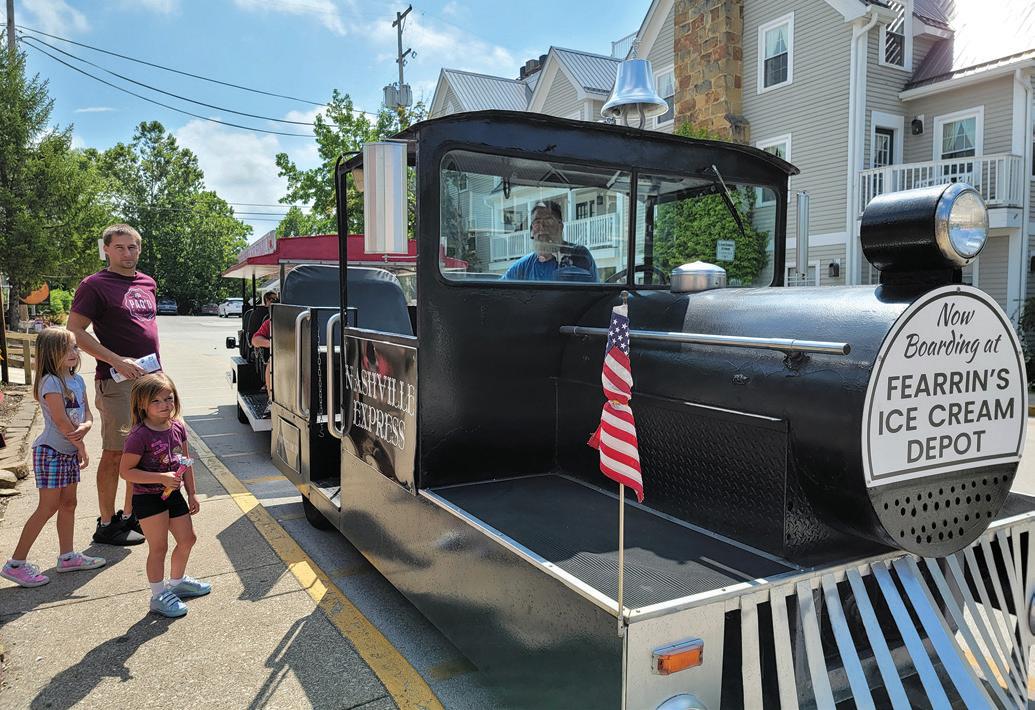
5 minute read
Courthouse History
~by Julia Pearson
In the heart of Nashville, the stately landmark courthouse has watched over many comings and goings of life. The locust trees in the front shaded the “Liars’ Bench,” which was immortalized by Frank Hohenberger’s photograph. In the early 1900s, folks were treated on Saturday nights to ice cream suppers sponsored by local churches on the courthouse grounds. There was a well and pump, with a common tin cup to provide refreshment for all.
Listed in the National Register of Historic Places in 1983, the current structure sits on the same spot as two previous courthouses.
Construction of the courthouse and jail began a year after Brown County was organized by the Indiana State Legislature and Nashville designated as the county seat in 1836. Archival records show that on June 1, 1837, a contract was awarded to David Weddle of nearby Columbus. Made of hand-hewn logs chinked with mortar and daub, it was 18 x 24 feet and two stories high. A stairway was at each end of the impressive construction. The ground floor was one massive room, with a stairway at each end to reach two rooms on the second story. Two fireplaces provided heat. Total cost for courthouse and jail was $700. This served the community for 16 years. The original building was dismantled and the logs sold, with some reportedly used as a stable nearby.
A contract with John Douglas to build a brick courthouse on the same site for a cost of $7,000 stated it should be finished by 1855. Court was convened in the Methodist church until then.
On a crisp November 4 morning in 1873, fire claimed the courthouse, consuming many records from the recorder’s office along with walls and doors. Records from the clerk, auditor, and treasurer’s offices were rescued by determined citizens. The entire courtroom was ablaze when the fire was first discovered.
That afternoon, Auditor William J. Watson, commissioners Robert Henderson and Allen Anderson, and Sheriff A.F. Sipes met to discuss the way forward at the law office of Browning and Prather. The following day, commissioners John Stilgenbauer, Allen S. Anderson, and Robert Henderson, along with the auditor and sheriff, proceeded in special session to assure government would continue. Several downtown rooms were rented from John Genolin, as well as a frame house of four rooms for the county’s legal transactions. For the cost of $1 per day for each day a circuit court met, Genolin provided a hall over his store for use as a jury room. The cause of the fire was never determined.
In 1874, a contract was let for a new brick courthouse, with the first installment of $4,500 to be paid when the building was under roof. The remaining $4,500 costs would be paid with 10 percent interest two years following completion. It was to follow the same plan as the previous building and be constructed on the same site, utilizing the old foundation and a portion of the old wall when possible.
In the same rectangular design and two stories high, the front entrance is in the south end. The second story was reached by two wrought iron stairways on the outside of the building, meeting at a platform at the entryway upstairs. The first floor housed offices for the treasurer, auditor, county surveyor, recorder, and clerk. The jury room, as well as the office for superintendent of Brown County schools, occupied the second floor. A box-type wood burning stove provided heat.
When the town bought a large power plant in 1920, the courthouse acquired electric lights.
Outdoor “necessary” facilities were used until 1930 and were upgraded when water was piped from the creek for newly installed flush toilets. In 1939, an extension to the north end provided modern facilities. A second story was added to that extension for space needed for the judge. In 1962, Warford Construction and Supply Company installed new fixtures throughout and revamped the wiring. They also replaced the old coal-burning furnace with one using fuel oil.
Major renovations were started in April 1992, with Lee Waltman Construction Company of Nashville winning the bid for remodeling. Expansions included the installation of an elevator, a hearing room, a new roof, plumbing, wiring, plaster, and heating and air conditioning. A 9 foot, two-story addition was built across the back of the building. The iron staircase was removed, replaced with a new staircase spanning the three stories from the basement to the courtroom. The bell tower was repaired in 1989 for a cost of $10,000.
December 6,1992, was the rededication of the Brown County Courthouse. The program included this poignant dedication:
“We dedicate this building to the service of the people. To justice, righteous and fair treatment. To the leaders who had foresight to see the county’s needs, to the people who carried out the plans, to the youth with promises of the future, and to all the citizens of Brown County.”

Frank M. Hohenberger 1920 view of courthouse.

Frank M. Hohenberger photo of the courthouse in 1946. courtesy Lilly Library collection, Indiana University, Bloomington.








