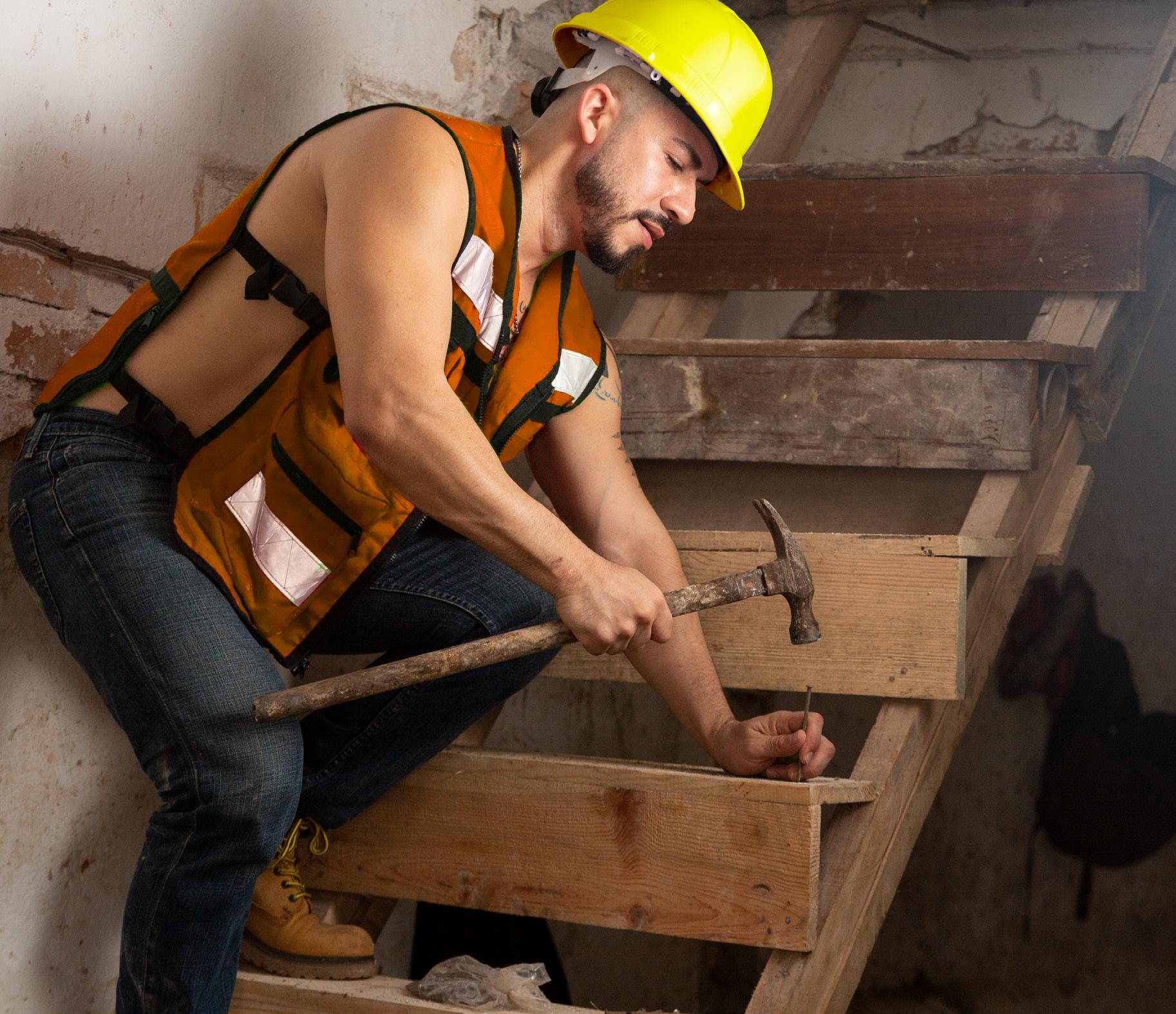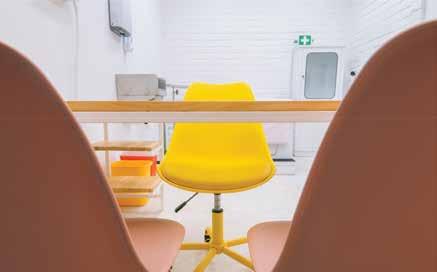
7 minute read
Want to Build a New Home in México? It Can Be Fun But Be Prepared
from Making Puerto Vallarta Home - Out and About PV
by Out and About Puerto Vallarta - LGBTQ Puerto Vallarta Magazine
Want to Build a New Home in México?
It Can Be Fun But Be Prepared
- It’s a long process, and not for the faint of heart
By Jerry Jones
Model: Manuel Franco Munguia
Fotografía: Ashlee Werter, Nomad Family Photo Group
Building a new home in Puerto Vallarta – or any foreign country is not for the faint of heart. But if you want a custom home built to your specifications, it may be the route to take. We talked to two up and coming architects - Karen Lizzette Torrejón González and Carlo Alessandro García Mejía who work with guey Studio – about the building process in Puerto Vallarta.
The first step is to find land. Avoid ejido land – you’ll want land that has a deed that can be transferred. Ejido land is communal land that was originally meant for agriculture. The owner of ejido land has rights of possession over the communal land, but does not have a deed, and if he wants to sell it, he needs the approval of the assembly of the commissary. And even if he got that permission, it’s illegal to sell to a foreigner. There is a complicated process to privatize the land but….just avoid ejido land.
While you are looking for property get counseling and direction from a realtor and/or an architect to help you figure out which land fits best with your requirements. “There’s no best way to find land,” González explained. “Make your search as wide as possible, expand it to not only those properties your realtor can find, but also look at listings on social media, or just walk the streets of the neighborhood you are interested in. Some of the best deals might be found as private sales with just a sign on the property.” You will probably also want to hire a project manager – it can take as long as a year to build a house in Puerto Vallarta – and


Architects: Karen Lizzette Torrejón González and Carlo Alessandro García Mejía with Güey Studio
you’ll want someone to help make the process faster and deal with local contractors.
The project manager would also work with the main contractor, González explained, dividing the project into three different phases: 1. Obra negra: phase of the project where the actions of delimitation of the construction area, excavation, leveling and foundation of the building are carried out. This phase ends with most of the main walls built, roofs and floors. 2. Obra gris: here you focus on the internal pipe installation, wiring, and all the utility connections. At this point the building is ready for the finishing. 3. Obra blanca: this phase includes finishing on walls and floors, built in carpentry, aluminum and glass works. “Contractors usually leave the home appliances and normal furniture for the client to buy, so they can choose them based on what they like or budget,” she added. “We recommend that the project manager also work with the contractor to periodically give you written and photographic reports of the building advances.” Before all this starts, you need the permits, and the project manager takes care of that process or in other cases the homeowner. But, Mejia cautioned, when hiring a contractor be sure to specify if the workers are employed by the contractor or by you. If the workers are employed by you, you are responsible for



making sure you pay the related government taxes and employee benefits. “This happens due to bureaucracy,” he said. “Sometimes it’s done to gain time. Normally the owner takes care of that while the contractor arranges other processes for the construction. But this can easily be stated on a contract depending on what you’d like.” Once you start building, completion time varies, based on the size of the project, location, and availability of workers. “It can vary depending on the size of the house and the conditions of the land,” González said. “If the land is flat and it is a house of approximately 100m2 it can take only three months; in another scenario, if the house is four floors high or more, and the land is inclined, it can take up to one year.” And be sure that your building team is aware of the local building regulations. “Puerto Vallarta has specific regulations depending on the area where you build,” Mejia explained. “So, building regulations and requirements may be different in one part of the city versus another. You’ll want your architect to do a partial urbanization plan. This helps determine what you can build on the land you’re interested in, meaning how many floors, square meters, parking area, height of ceilings, etc. You may also have to do an environmental impact study (in case you are building close to a river or the ocean.” Cost of building depends, on so many factors, but Mejia suggested using the following as a guide, starting with bare land: • Property purchase: minimum of $10,000.00 mxn per square meter, from there goes up. • Topographic survey: approximately a property between 100 to 200sqm $10,000.00mxn • Soil test: between $15,000.00mxn up to $80,000.00mxn depending on the implications of the land. • Environmental impact study (in case of being close to rivers and ocean): don´t have the exact number, requires some more research • Architectural project: it can oscillate between 2% and 5% of the construction cost, but this changes through different studios. • Structural analysis: $18,000.00mxn to $20,000.00mxn • Construction budget: this goes in hand normally with the construction prize, but it can start from $14,000.00mxn • Construction permits: this changes constantly, so it is best to ask city hall once you are in this process. • Construction of the building: $16,000.00mxn per sq minimum, with simple finishing.
Building a home can be a lot of fun, but it may also be a very stressful event, especially if you are not onsite to watch the progress.


by güeystudio
A new pharmacy franchise that will be located on different spots of Puerto Vallarta. Being the first project, of a cityborn studio, published in the biggest architectural online magazine ArchDaily, this pharmacy is located in the context of an over 50 year old square of the “Viejo Vallarta” heart.
This project’s inpiration comes from an approach to the traditional, combined with a fresh perspective. Seeking the inside out expression, with a concept of vibrant and striking use of colors, unusual, in terms of what health buildings in the city usually are. Starting on the outside, the facade blends in with the surroundings, by using local materials that provides natural texture and appropiate colors to maintain the urban image.


In order to attract pedestrians attention, the use of colors in the interior is taken as an advantage and it’s visually extended to the facade through a large display type window. Placed right at the edge of the sidewalk, allows the spectator and passerby to live the internal space from the outside, as well as capturing as much light posible during the day, and functioning as a large luminous advertisement at night. For the pharmacy, cohesively the private and public area have wood shelving with it’s natural grain, taken by inspiration from the medical botanic stores naturalness. In contrast to a colorful and lively waiting room, we have the doctor’s office, a quiet and health focused space. Painted completely in white with touches of colored furniture, harmonizes with the simple and pure, but preserving congruence with the initial concept. Considerating the dynamics on the waiting room area, the placement of colors was crucial to transmit comfort sensations and allow the user to enjoy the space. Starting with a yellow color representing energy, and happiness, blue, symbolizing serenity and calm, lastly, pink, expressing kindness and delicacy.













