SCHEMATIC DESIGN PRESENTATION
PROJECT: WILDLANDS // 02.23.2023



2


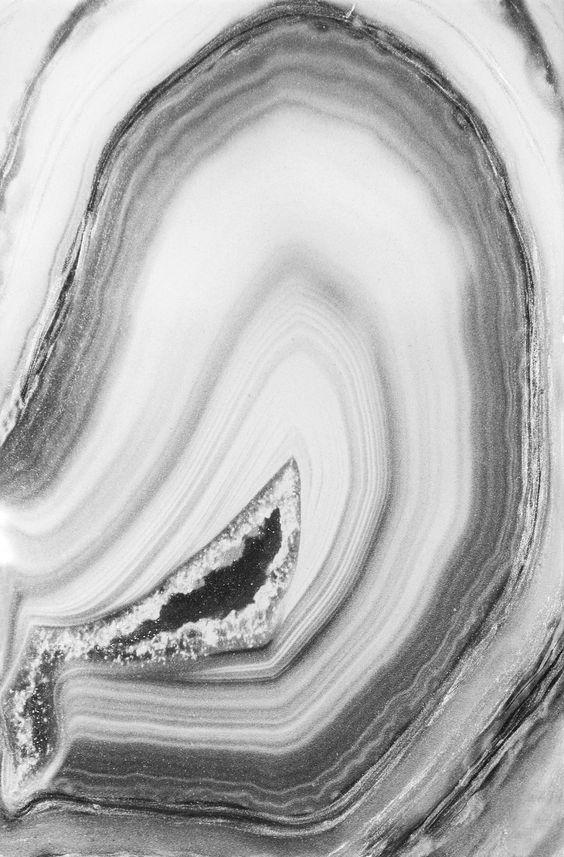

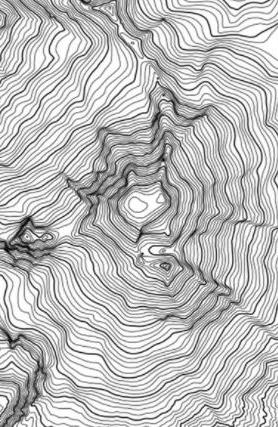

3 IMAGINE. This is Local. This is Community. This is the story of Wildlands. WILDLANDS | CONCEPT
Imagine a place where lifestyle, convenience and opportunities are the conduit for design. Whether it’s waking up in the morning and heading to Treeline for a lavender latte or meeting friends for a beer and lunch at Finks, then heading to the rooftop with a glass of wine and a view of the Bridgers. It all becomes experiential.
Maybe it’s socializing and laughing around the firepit with friends while stories are being told and memories are being created. Either way, walkability, convenience and location are key.
A true fusion of Scandanavian-Modern with an industrial aesthetic, all while blending old with new, this mixed-use and urban luxury development of twelve curated units looks down over the heart of the Bozeman neighborhood and out at the Bridger Range. By combining high design, durability, and comfortability, Wildlands differentiates itself from the rest. Innovation plays a role through unique and trendforward materiality and local resources.

4
WILDLANDS | CONCEPT
FIND YOUR OASIS AT WILDLANDS.
DESIGN INTENT.
01 02 03
Create a clean and sleek interior by utilizing durable and practical materials, where form meets function.
04
Bring the exterior palette inside as a common thread.

Implement a palette with the warmth of woods, hints of corten steel, and textural yet natural elements.
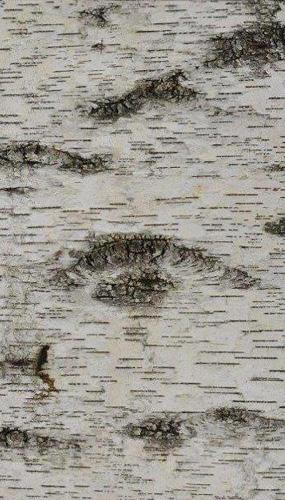
Our mission is to provide beautiful, functional and constructive design within the architecturally distinctive spaces all while integrating the finest quality of products and services.
Embrace thoughtful design through the exploration of versatile, unique and experiential moments.

5
WILDLANDS | DESIGN
INTENT

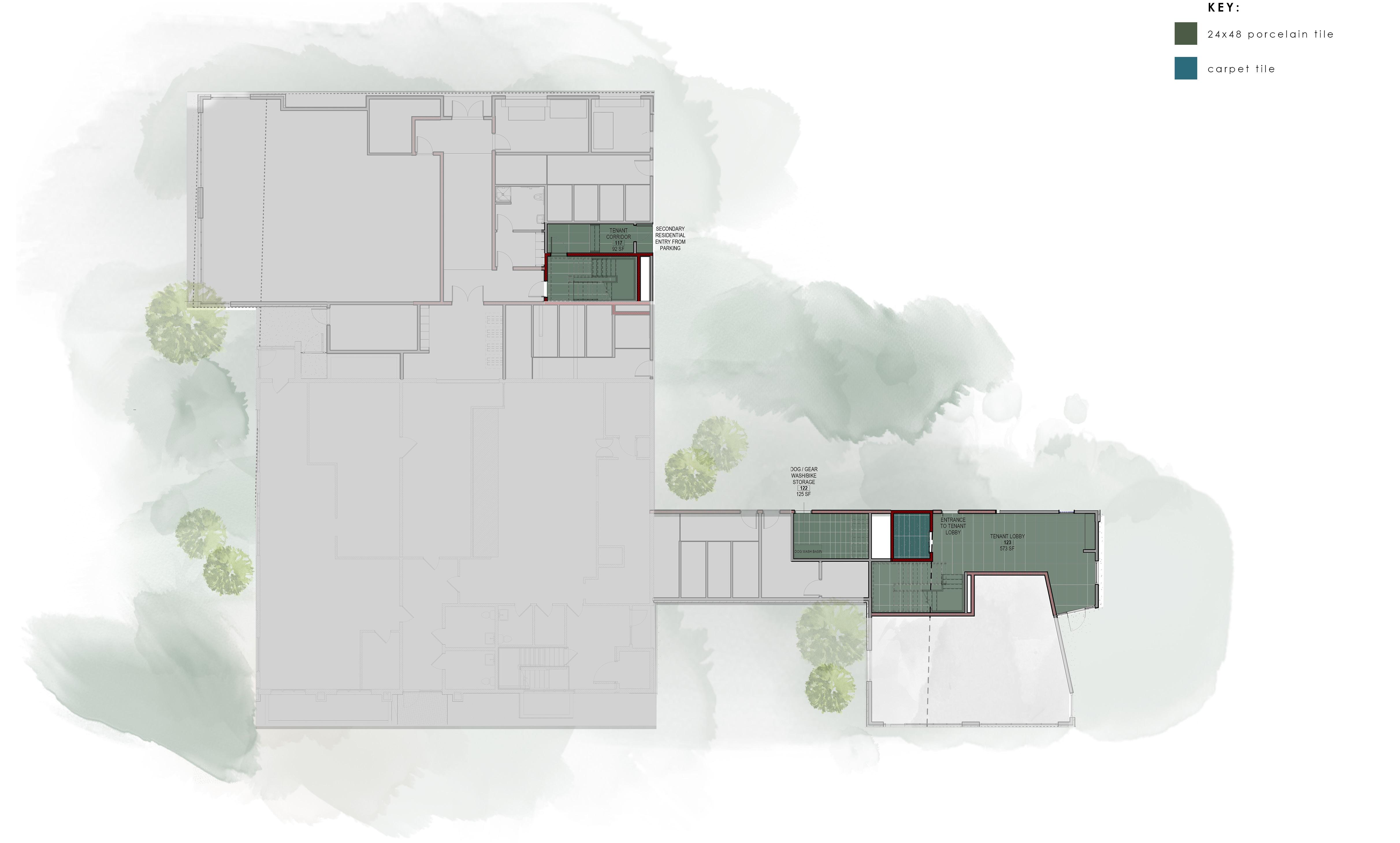
7 WILDLANDS | LOBBY FINISH PLAN MAIN FLOOR FINISH PLAN


8 FEATURE WALL LOCATIONS - LOBBY WILDLANDS | FEATURE WALL LOCATIONS
LOBBY + ELEVATOR + CORRIDOR






9
LOBBY CHANDELIER
CHANDELIER GLASS OPTIONS - CLEAR OR SMOKE
LOBBY FEATURE WALL - DUCHATEAU WOOD CLADDING
ELEVATOR WALLS - HISTORIC MURAL (UNDECIDED), VINYL
LOBBY PALLETTE
ENTRY TENANT CORRIDOR + STAIRWELLS
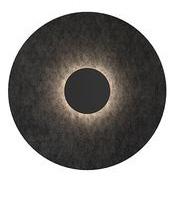

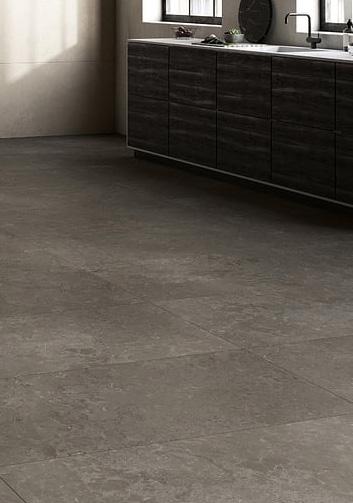


10
PENDANTS
TENANT CORRIDOR LIGHTS/ARTWORK
WILDLANDS | STAIRWELL + ENTRY CORRIDOR
FLOOR TILE, 24X48 PORCELAIN


11
WILDLANDS | FEATURE WALL LOCATIONS
FEATURE WALL LOCATIONS - SECOND FLOOR
FEATURE WALL LOCATIONS - THIRD FLOOR


12
WILDLANDS | FEATURE WALL LOCATIONS
SECOND FLOOR FINISH PLAN
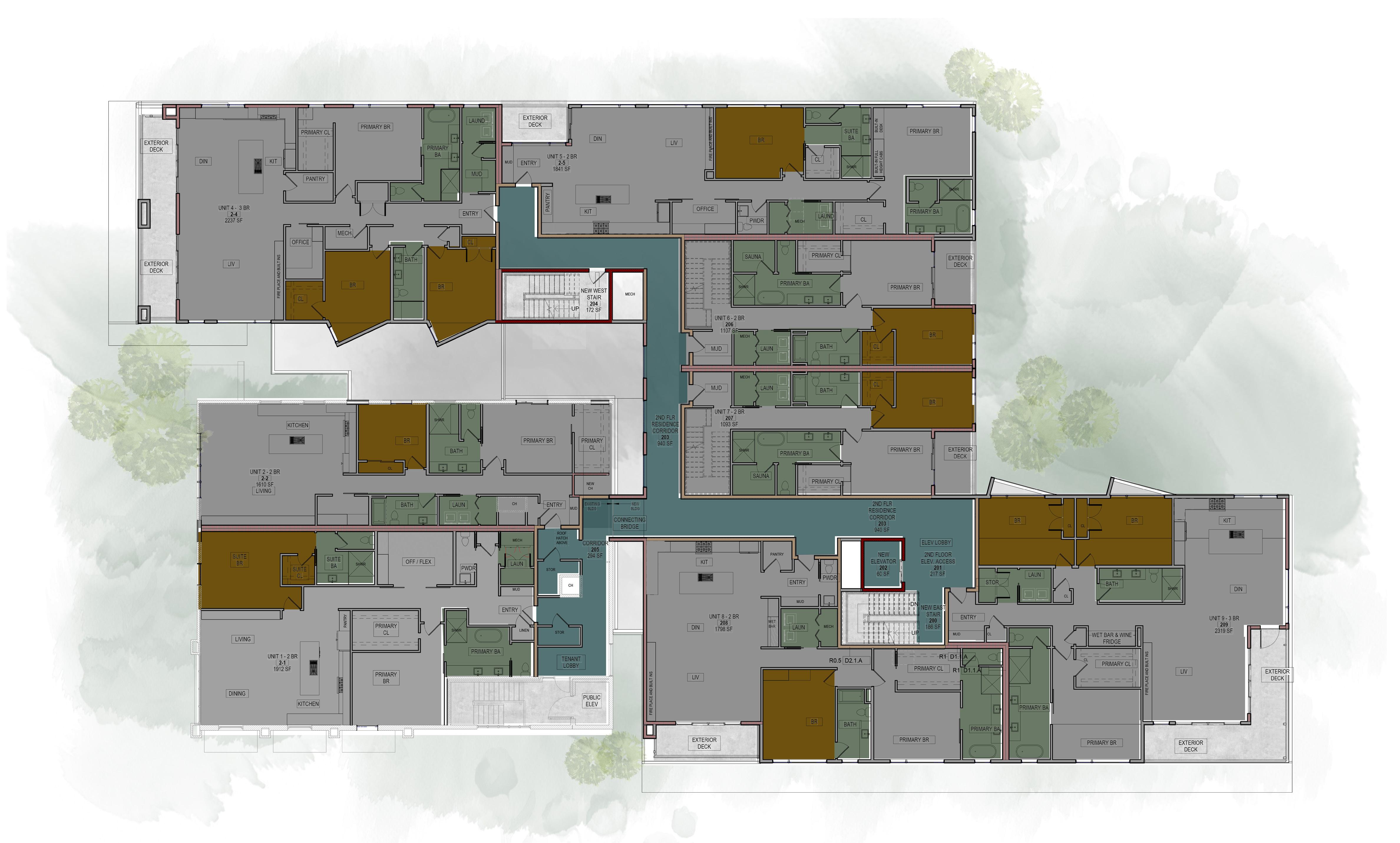
KEY:
engineered hardwood

carpet tile
porcelain tile
wool carpet
13 WILDLANDS | SECOND FLOOR FINISH PLAN
THIRD FLOOR FINISH PLAN

KEY:
engineered hardwood

carpet tile
porcelain tile
wool carpet
14 WILDLANDS | THIRD FLOOR FINISH PLAN
SECOND + THIRD LEVEL CORRIDORS

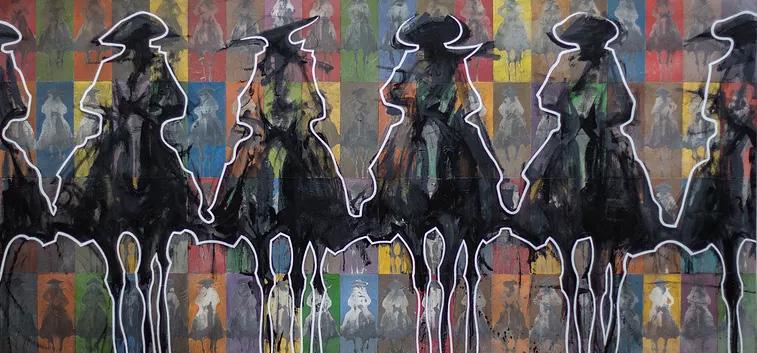



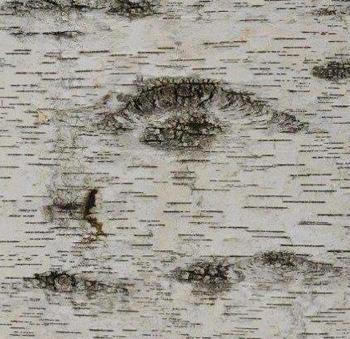



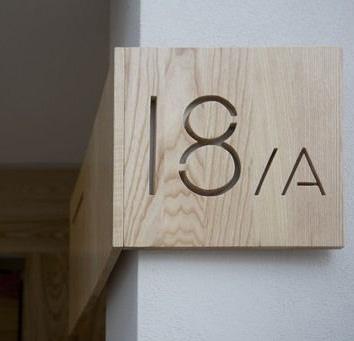


15 WILDLANDS | CORRIDOR CONCEPTS + FINISHES
CORRIDOR CARPET TILE - STIPPLE, SLATE SIGNAGE INSPIRATION
ENTRY DOOR STYLE - PAINTED BLACK
DOOR HARDWARE
ACCENT WALL - UNIT ENTRY - BARKHOUSE
SARSTEN NOICE
DUKE BEARDSLEY
CYRUS WALKER
LOCAL ART THROUGHOUT - SPONSORSHIP POSSIBILITIES - TBD
ART FEATURE WALL INSPIRATION WITH ILLUMINATION
UNIT ENTRY LIGHT
CEILING AND WALL PAINT
UNIT FINISHES - POWDER + MUD
MFGR: BRIZO

MFGR: TRUFORM



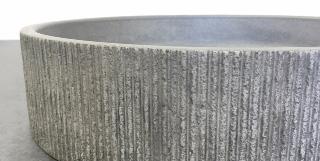


POWDER BATH PENDANT

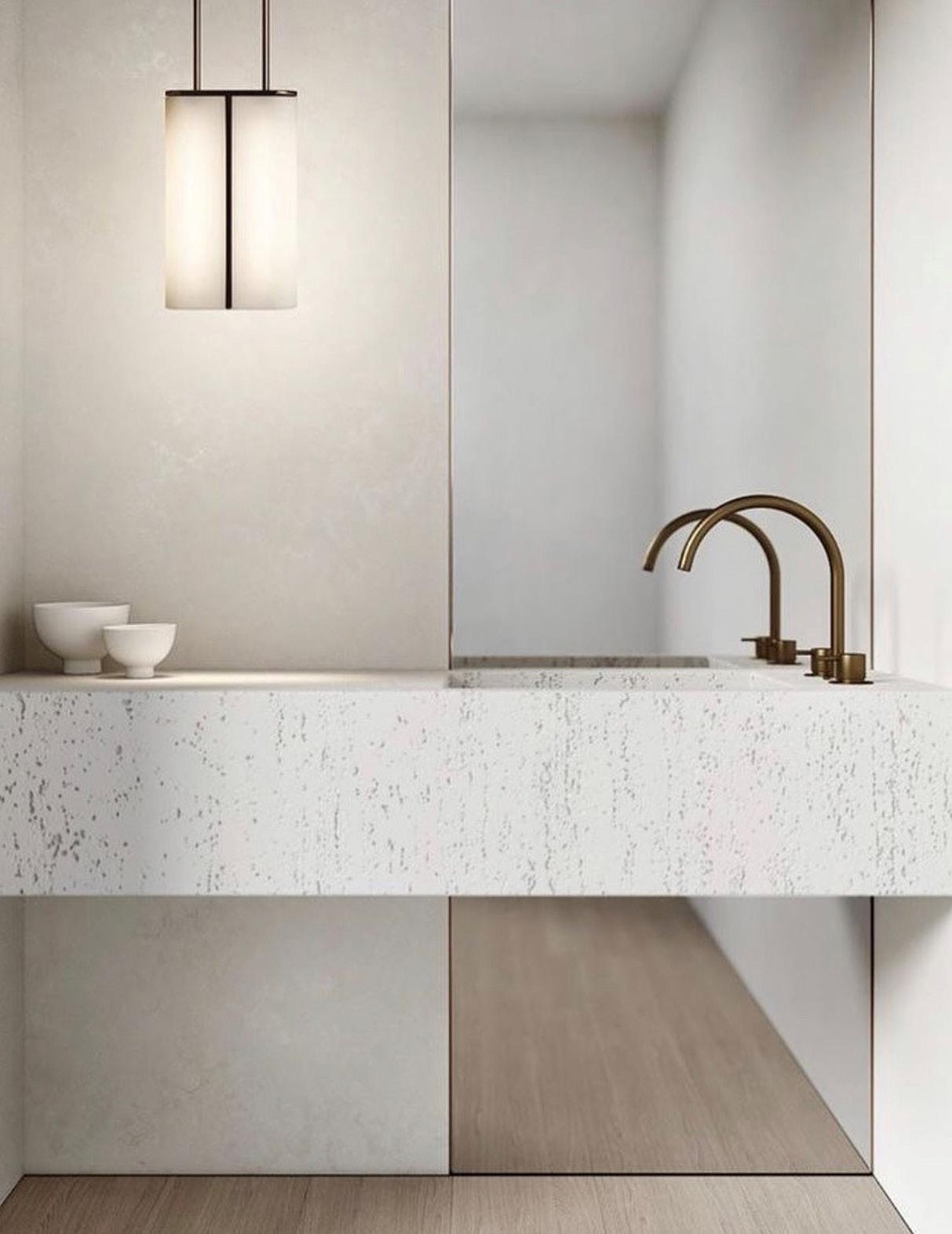
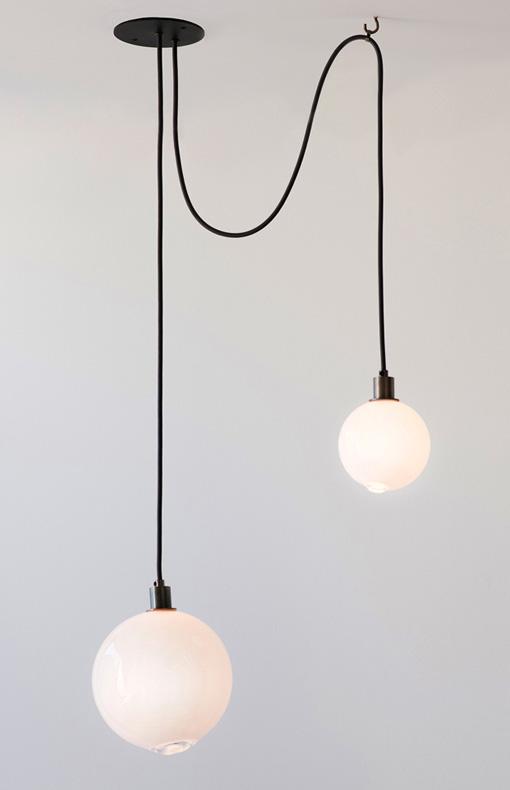
WILDLANDS |UNIT CONCEPTS + FINISHES
INSPIRATION
16
POWDER BATH WALLPAPER - OWNER UPGRADE
POWDER BATH SINK
POWDER BATH WALL MOUNT FAUCET
POWDER BATH MIRROR
MUD ROOM LIGHT FIXTURE
UNIT FINISHES - KITCHEN
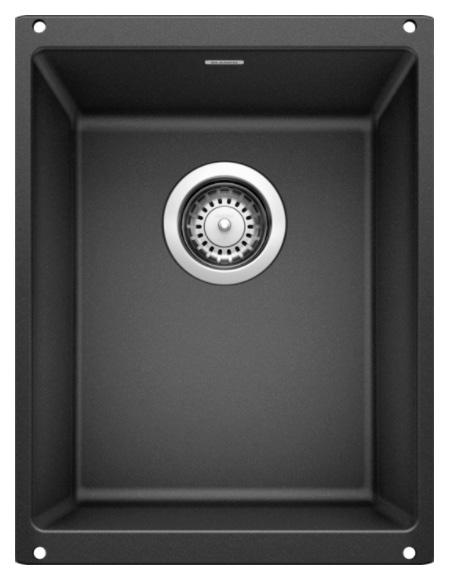



WOOD PLANK FLOORING (ENG.) QUARTZITE SLAB COUNTERTOPS
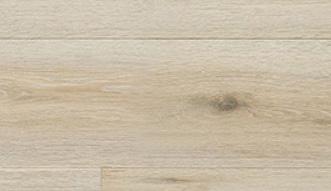


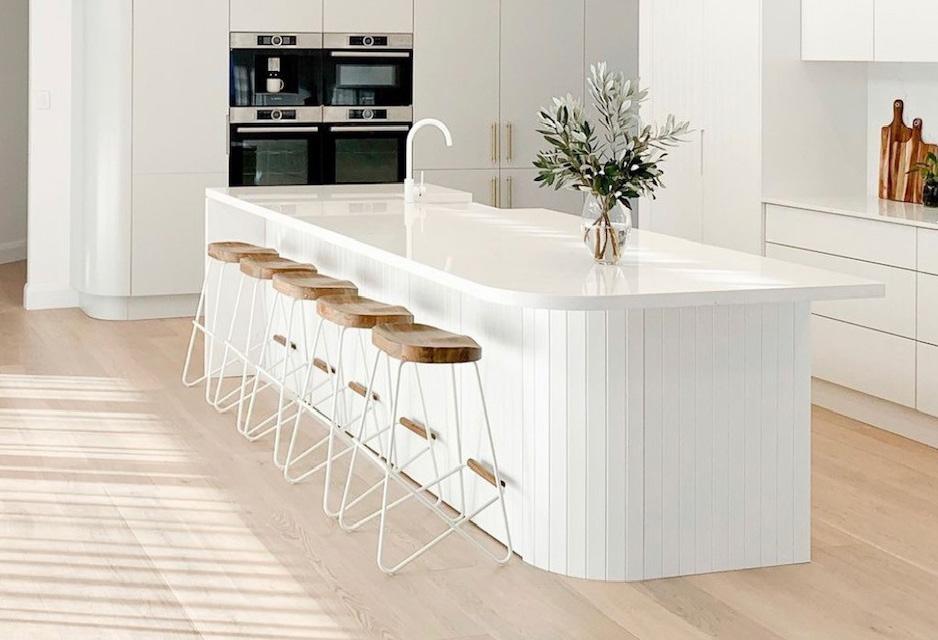
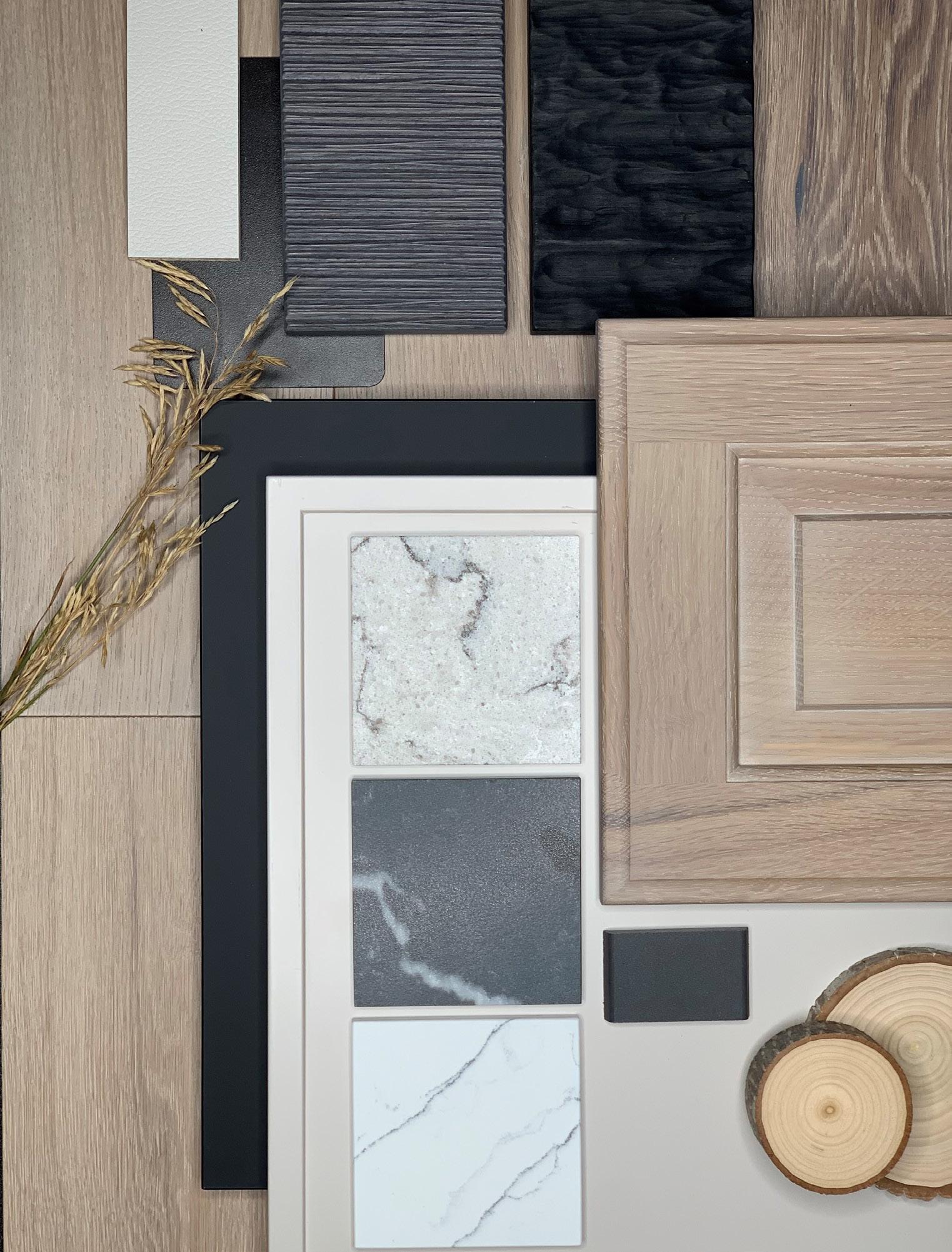



17 WILDLANDS | UNIT CONCEPTS + FINISHES
CURVED ISLAND DETAIL INSPIRATION - ISLAND BACK IS BLACK
BUILT IN PANTRY INSPIRATION
KITCHEN PLUMBING FIXTURES (SILGRANIT SINKS)
HIDDEN RANGE HOOD INSPIRATION
MATERIAL PALLETTE
WET BAR PLUMBING FIXTURES (SILGRANIT SINKS)
6”
MFGR: BLANCO (SINK) + (FAUCET)
MFGR: BLANCO (SINK) + (FAUCET)
UNIT FINISHES - DINING LIGHTING
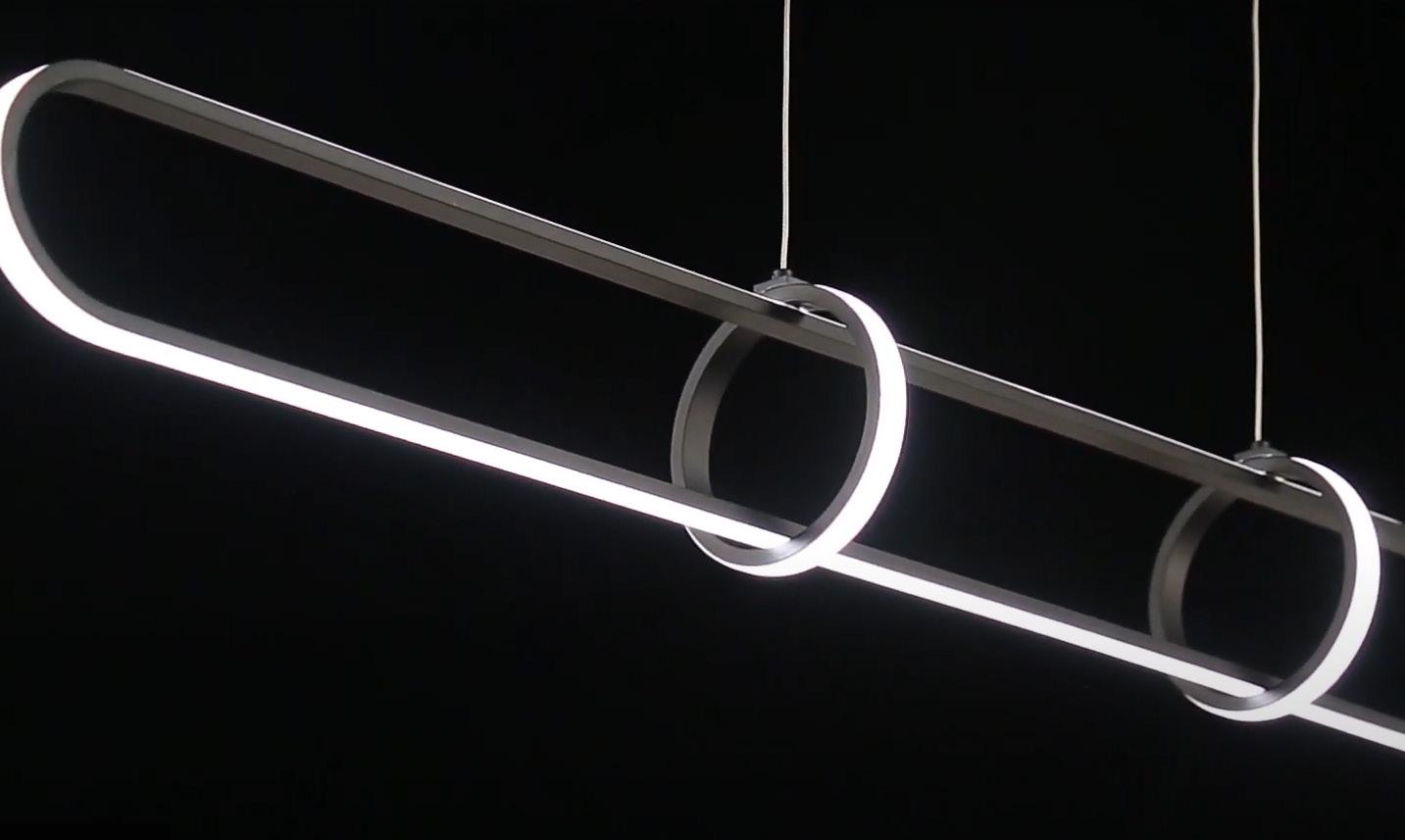
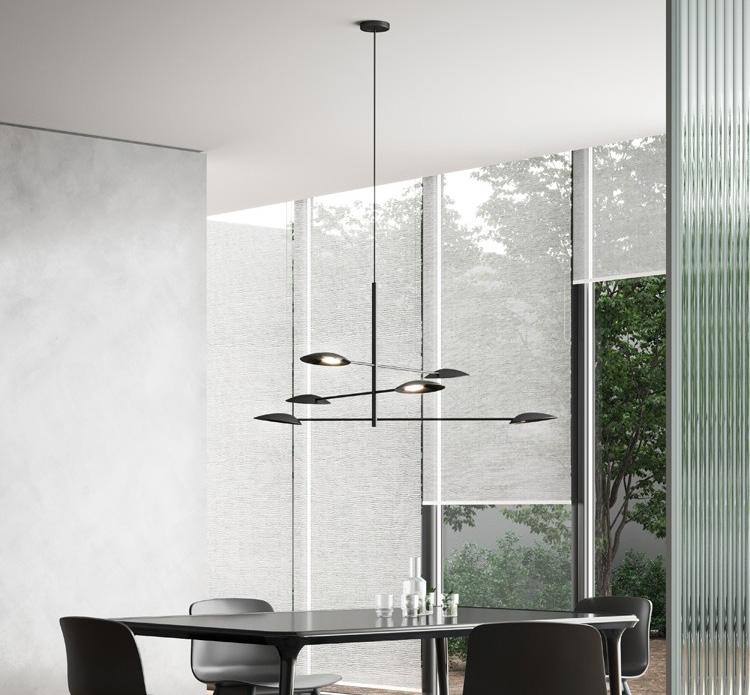



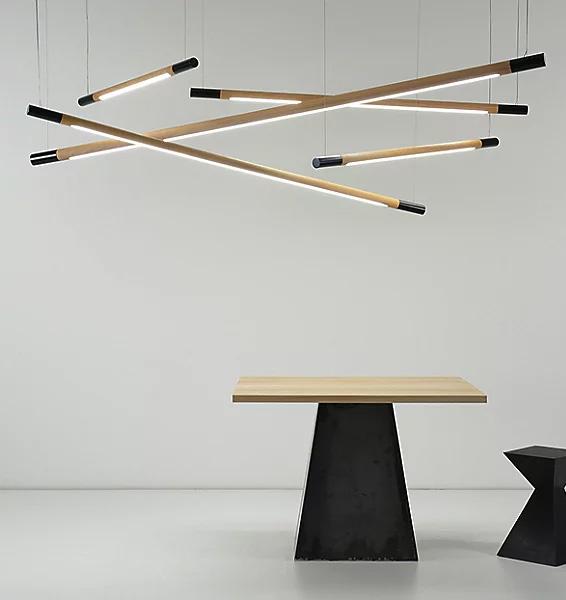
OPTION A (BASELINE)
OPTION - OWNER UPGRADE (NOT POSSIBLE IN UNITS 1 & 2)
OPTION - OWNER UPGRADE OPTION - OWNER UPGRADE

18
WILDLANDS | UNIT CONCEPTS + FINISHES
UNIT FINISHES - APPLIANCES


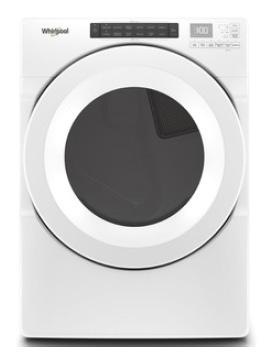
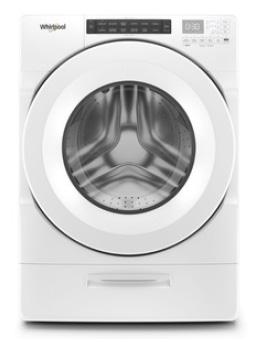
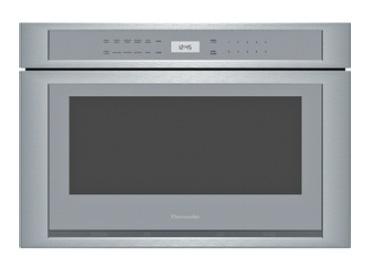
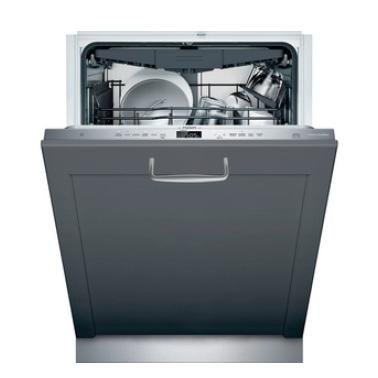
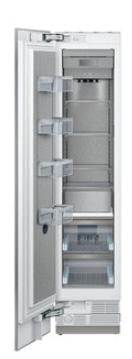
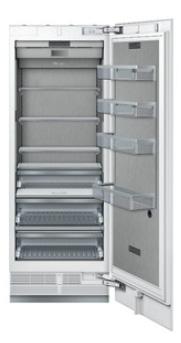


19
WILDLANDS | UNIT CONCEPTS + FINISHES
THERMADOR GAS RANGE, STAINLESS STEEL
THERMADOR REFRIGERATOR + FREEZER, PANELED
HOOD INSERT, STAINLESS STEEL
THERMADOR MICROWAVE DRAWER, STAINLESS STEEL
THERMADOR DISHWASHER, PANELED WHIRLPOOL WASHER/ DRYER, WHITE
ULINE BEVERAGE CENTER, PANELED/GLASS *AVAILABLE IN CERTAIN UNITS
UNIT FINISHES - FIREPLACE STYLE A
SPECIFIC TO UNITS 1, 2, 4, 8, 10, 12 SURFACE MOUNTED TV

FIREPLACE SCHEMATIC IDEATION - BLACK PLASTER + VENEER

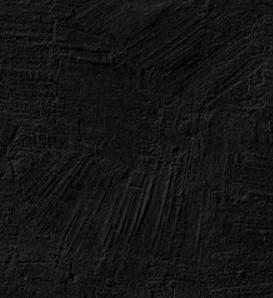
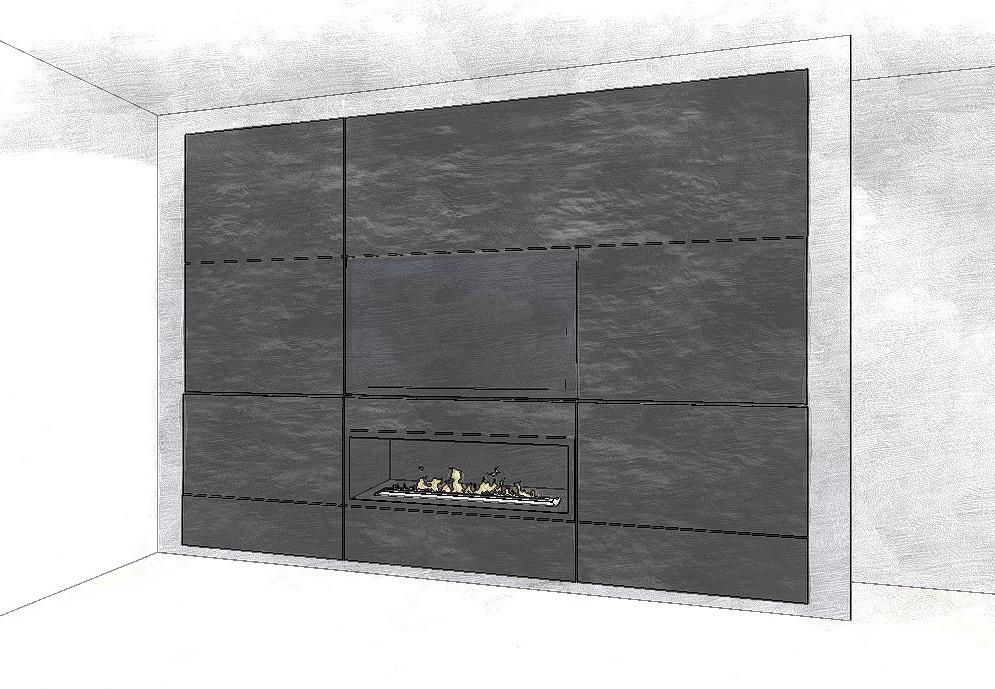

WILDLANDS | FIREPLACE CONCEPTS + FINISHES
FIREPLACE MATERIALS
FIREPLACE INSPIRATION
20
UNIT FINISHES - FIREPLACE STYLE B
SPECIFIC TO UNITS 3, 5, 6, 7, 9, 11 SURFACE MOUNTED TV

FIREPLACE MATERIALS

FIREPLACE SCHEMATIC IDEATION - BLACK PLASTER + VENEER WOOD SLATS


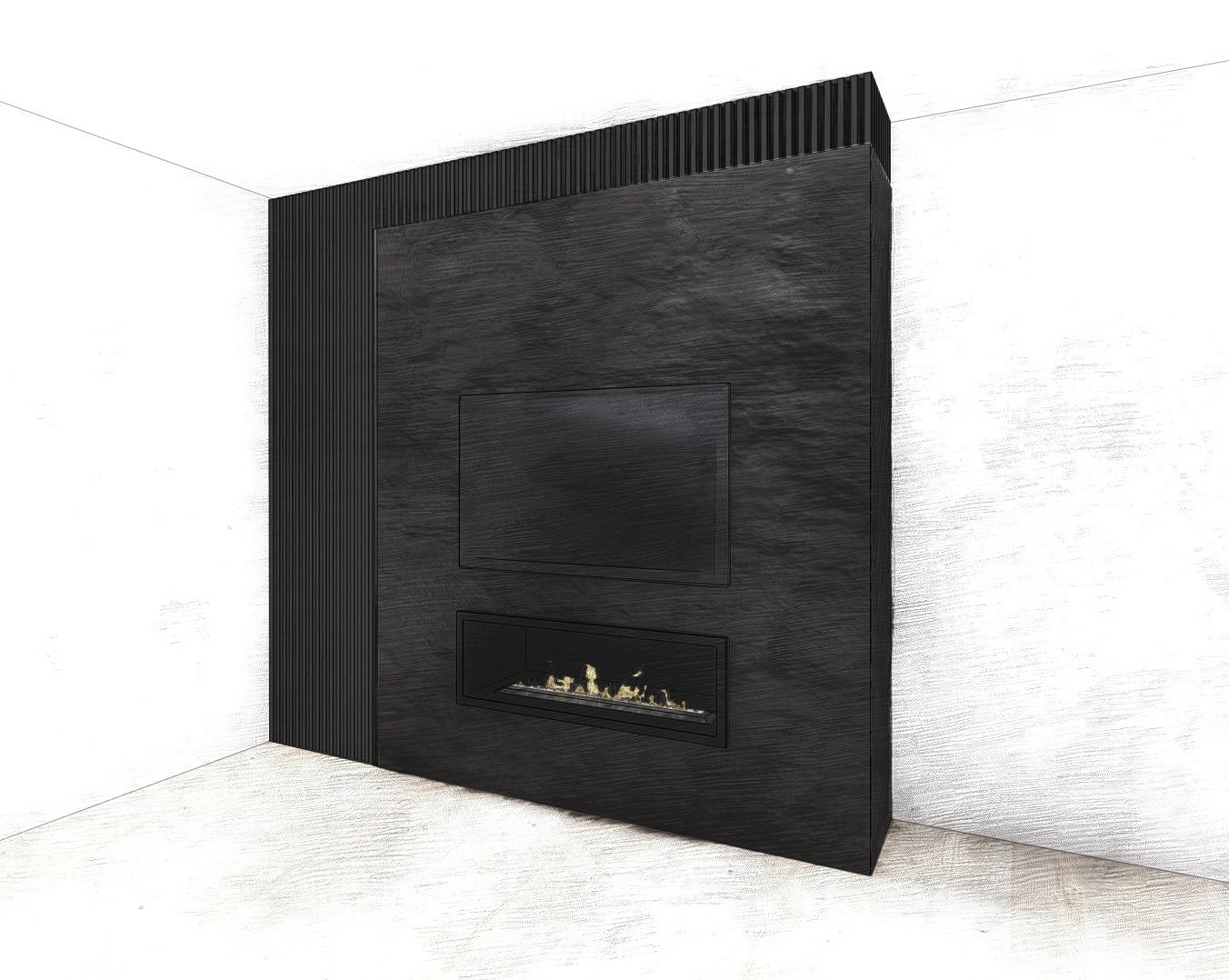
WILDLANDS |
FIREPLACE CONCEPTS + FINISHES
FIREPLACE INSPIRATION
21
UNIT FINISHES - BATHROOMS
TUB FILLER

MASTER BATH SINK + FAUCET
MFGR: BRIZO MFGR: KHOLER (SINK) + BRIZO (FAUCET)
TOILETS, BLACK FLUSH LEVER

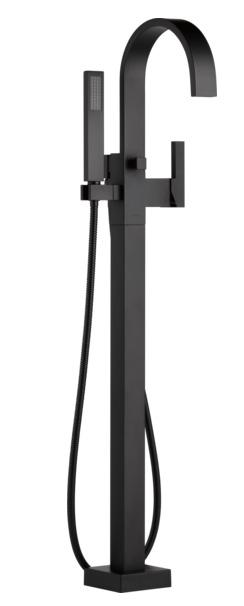
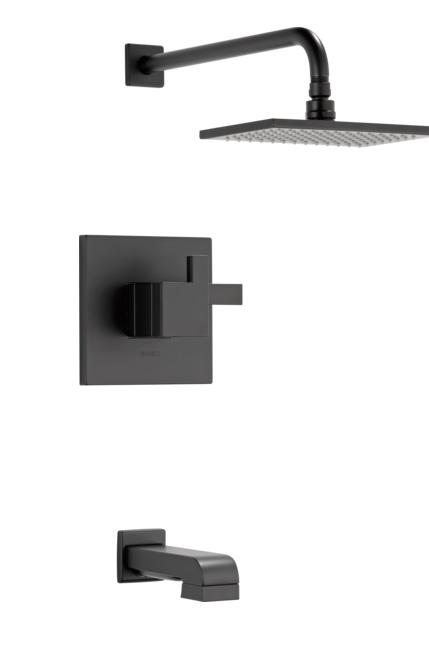

MFGR: AMERICAN STANDARD


GUEST BATHS SINK + FAUCET
MFGR: PROFLO (SINK) + BRIZO (FAUCET)
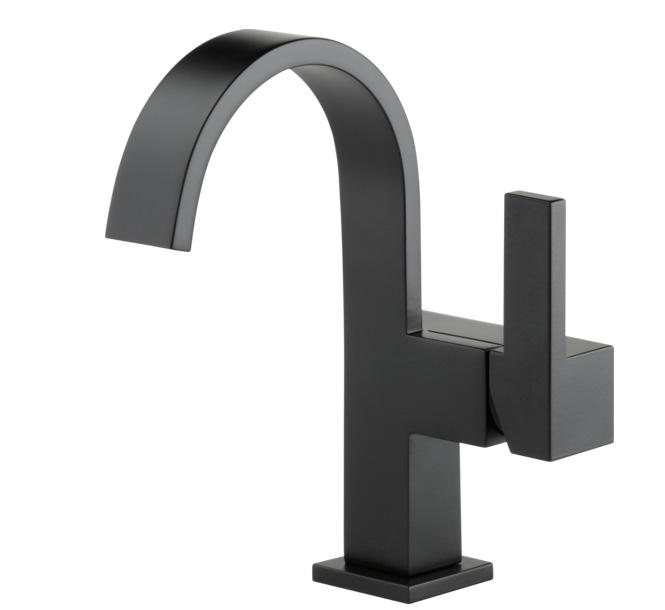
BATH ACCESSORIES
MFGR: BRIZO
FREESTANDING BATHTUB
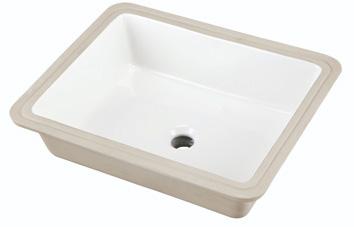
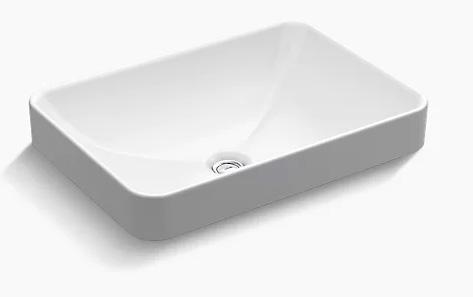
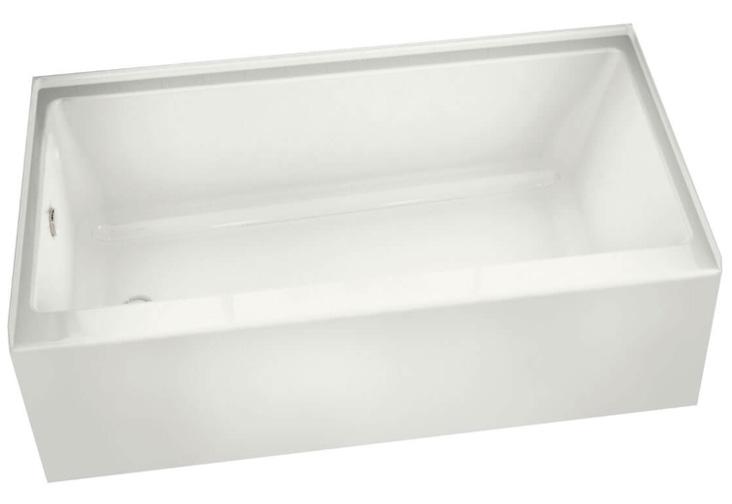
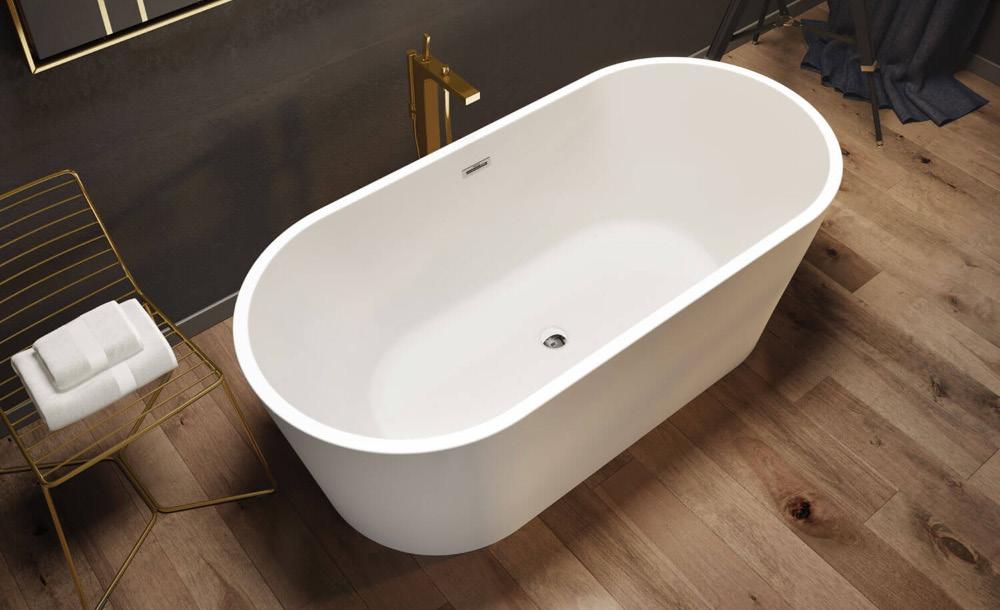
MFGR: SIGNATURE HARDWARE (ACRYLIC)


HANDSHOWER
MFGR:BRIZO
SHOWER/ TUB SET ALCOVE BATHTUB
MFGR: BRIZO
MFGR: FIBER CARE
22 WILDLANDS | UNIT CONCEPTS + FINISHES
UNIT FINISHES - BATHROOMS
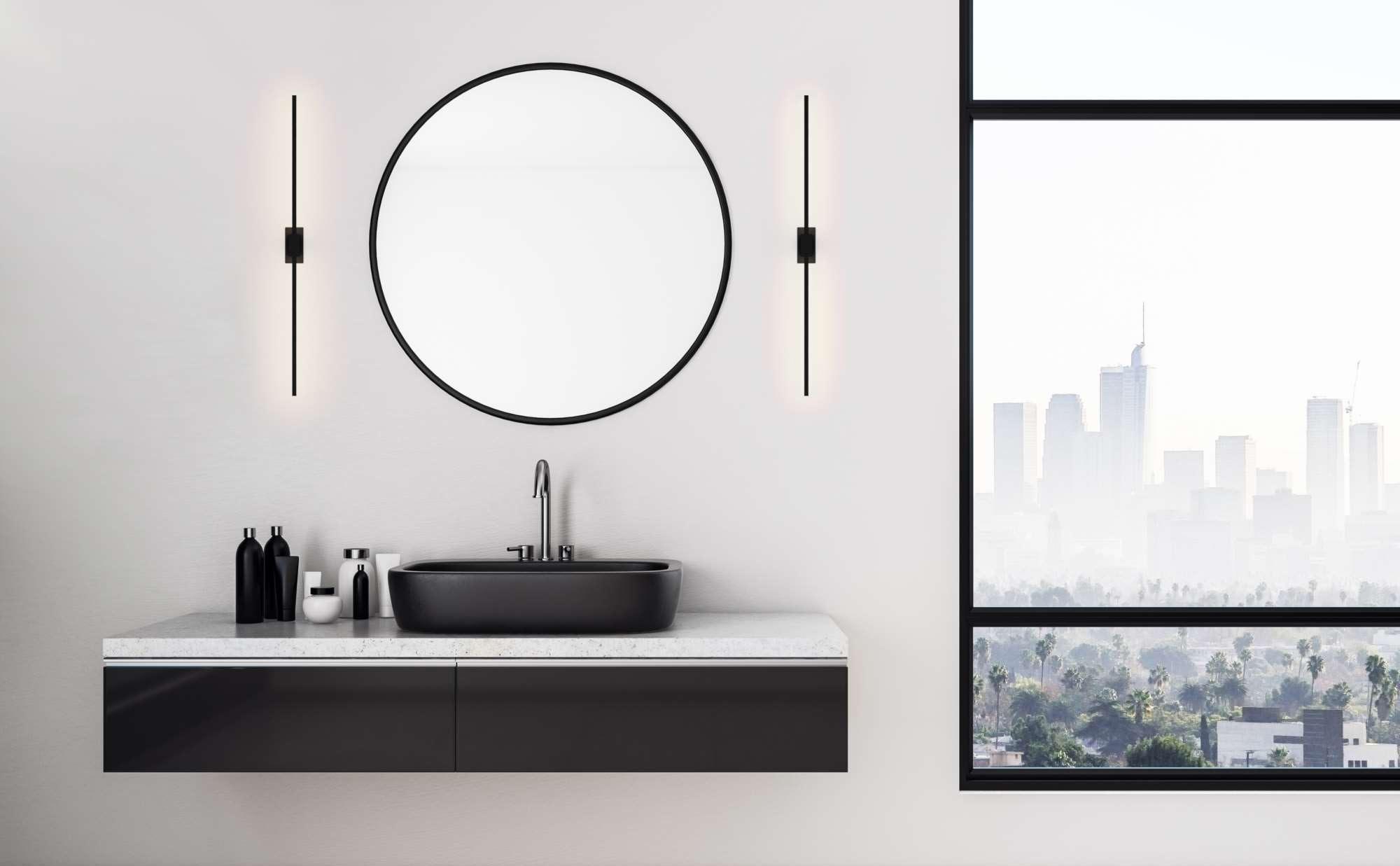




23 WILDLANDS | UNIT CONCEPTS + FINISHES
FLOATING CABINET INSPIRATION
BATHROOM VANITY LIGHTS PRIMARY BATH PALLETTE
SECONDARY BATHS PALLETTE

923 N 7TH AVE, BOZEMAN MT 59715 GVDESIGN.GROUP | 406.587.5425

































































































