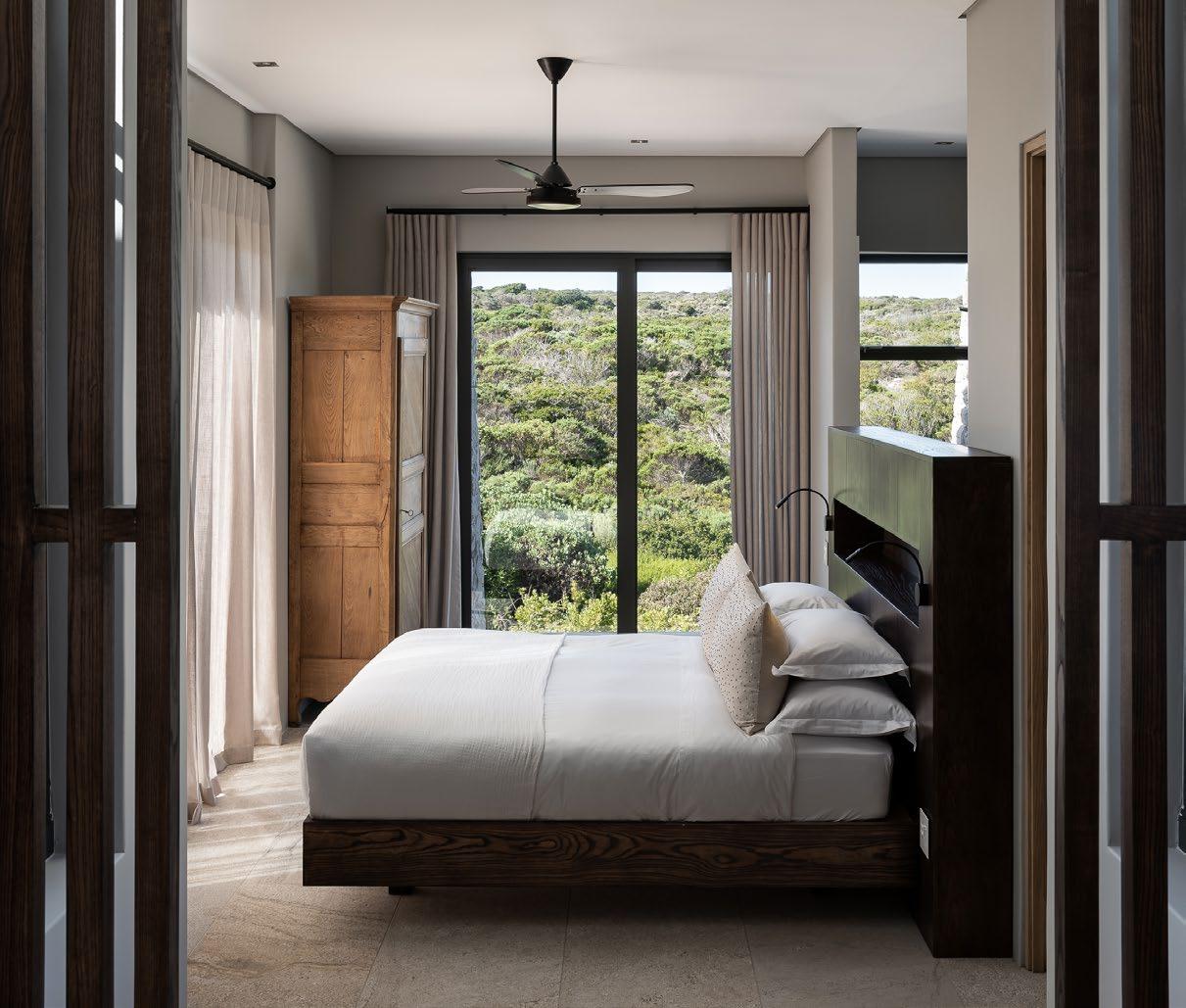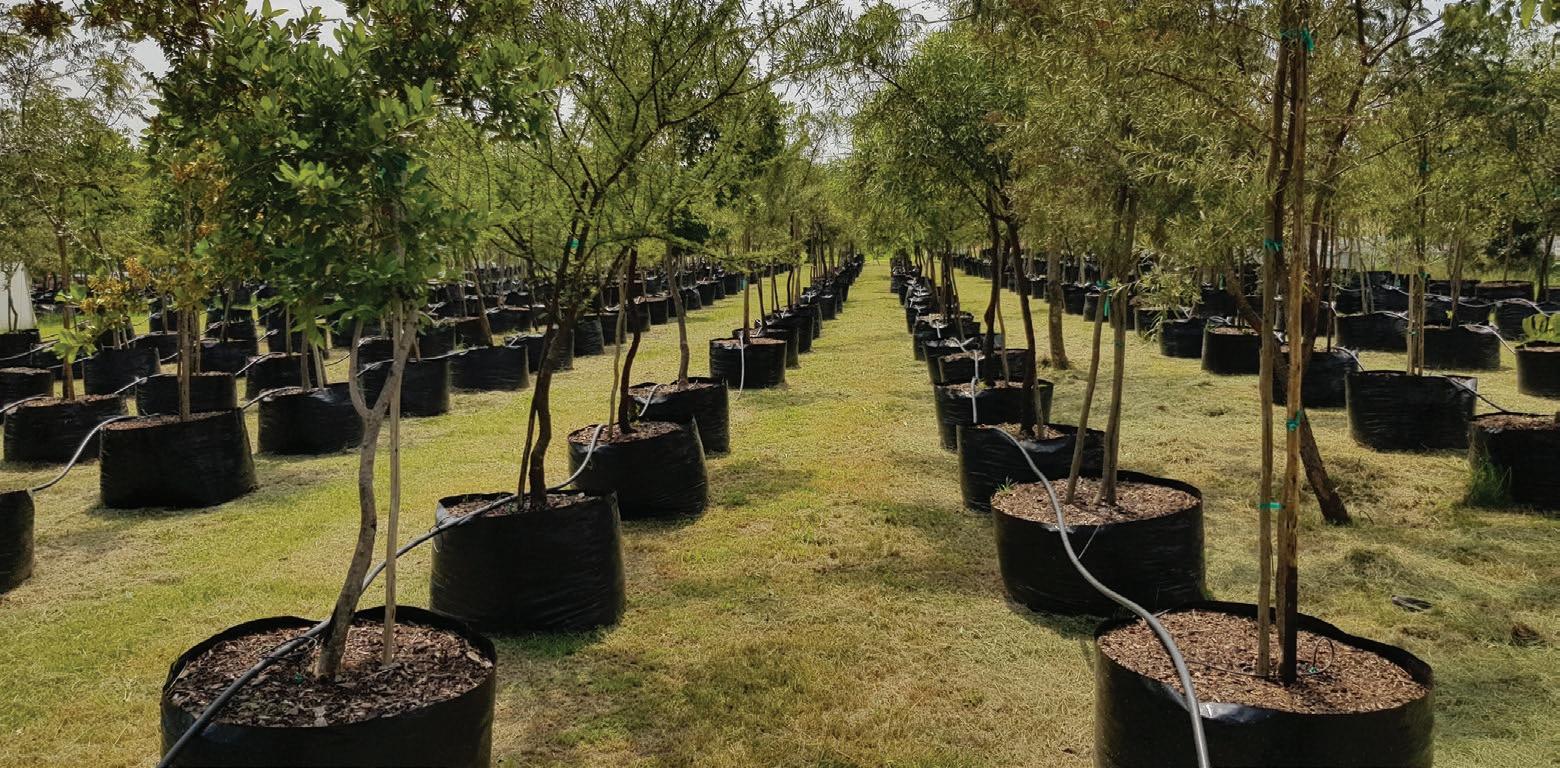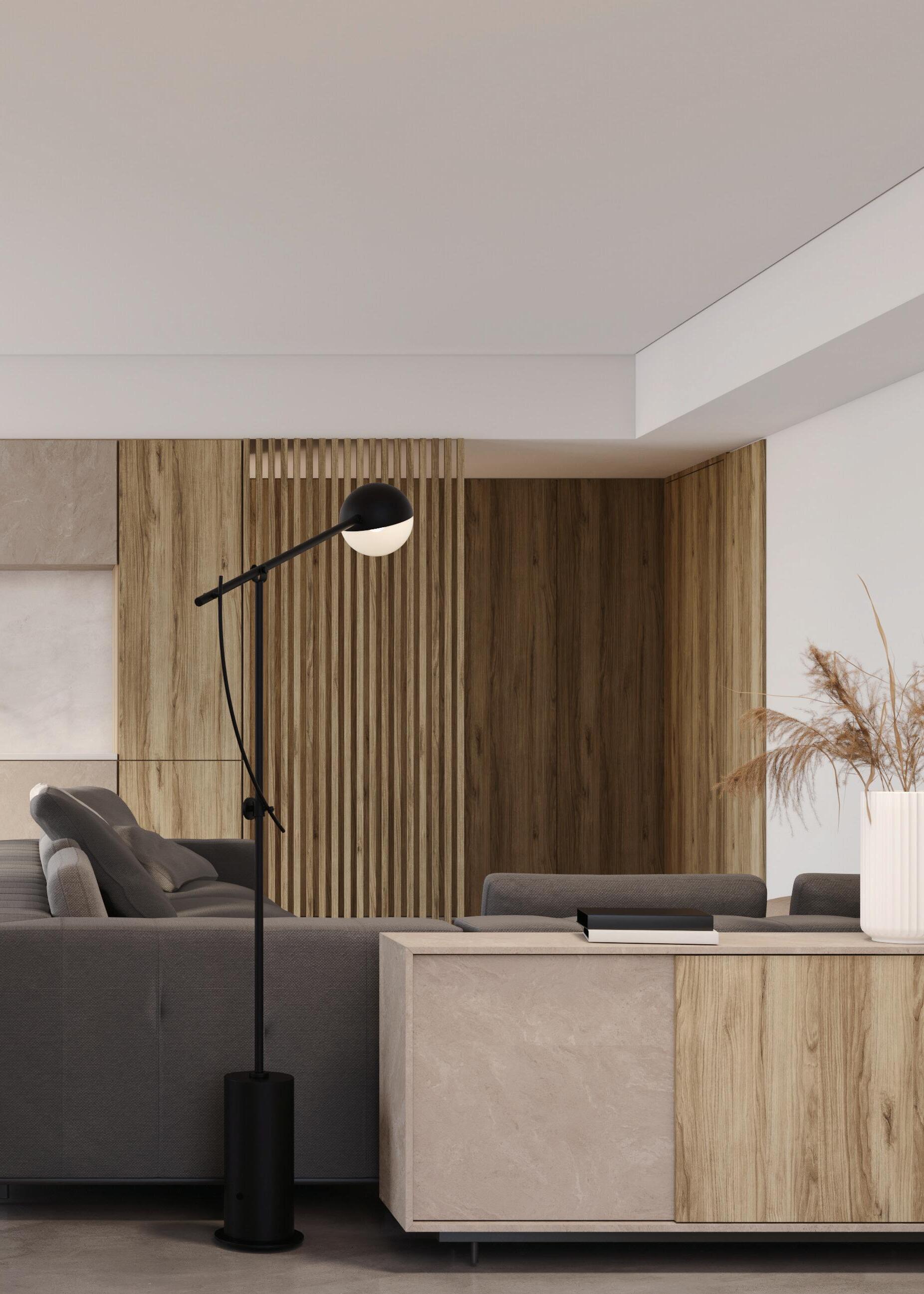
3 minute read
NOT TOO MUCH, NOT TOO LITTLE
Finding Equilibrium In The Lagom Cabin
Size: 90 m²
Completed: 2022
Location: Gansbaai, Overstrand, South Africa
Cradled by Protea Fynbos in the open spaces of the Overstrand, Neo Architects’ Lagom Cabin is a setting of serenity. The lodging forms part of the Romansbaai Collection – a retreat in Gansbaai that offers stylish stays amongst untouched spans of nature. Invested in a considerate approach to dwelling between foliage and ocean, this Scandanavian approach to local living is one which holds great value in the collective search for balance.
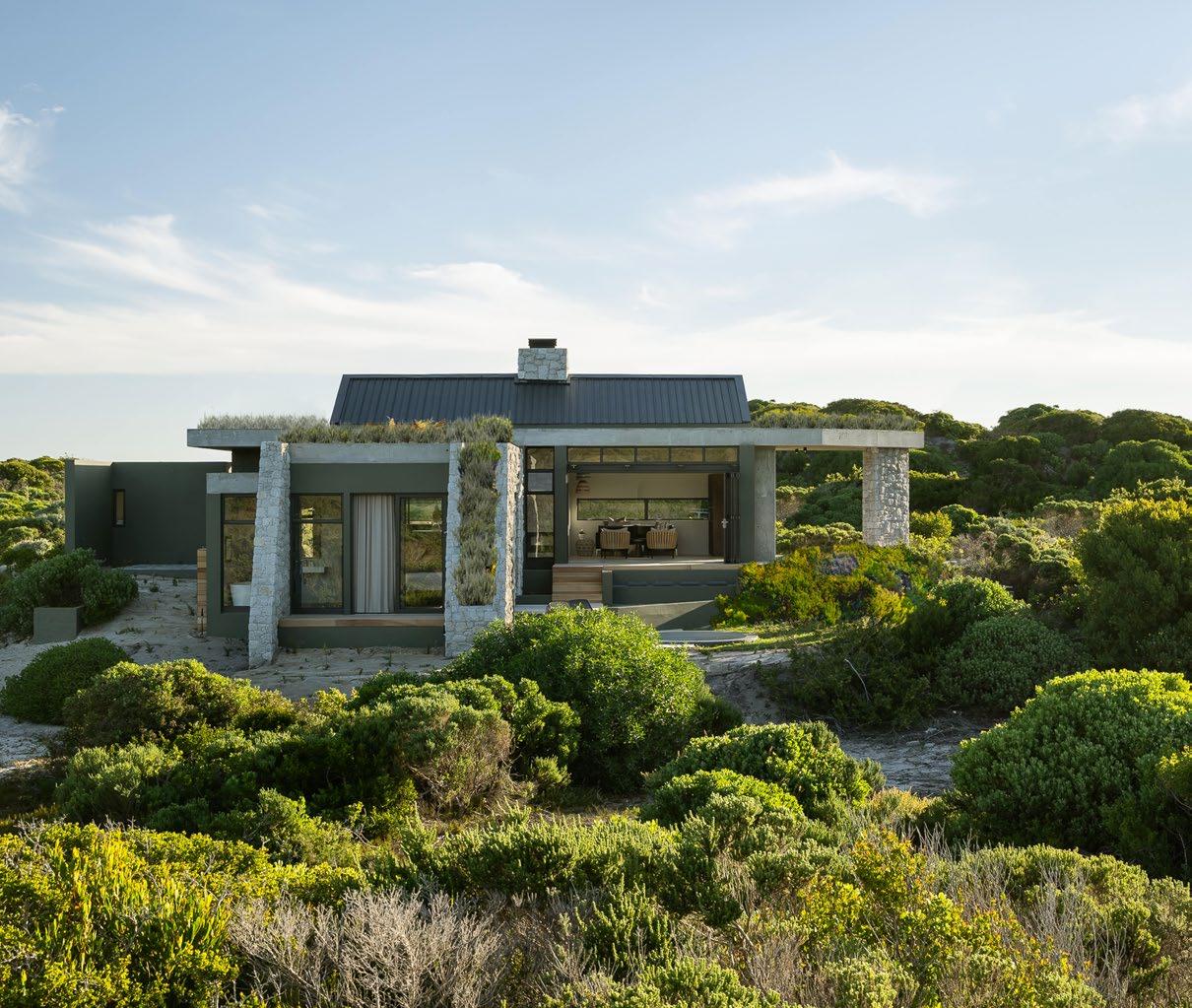
Meet The Team
Lead Architects & Interior Design: Neo Architects
Developer: OCDEV CO
Photographer: 3Sixty Photography www.neoarchitects.co.za @neo__architects
Structural Engineer: Zen Consulting Engineers (ZCON)
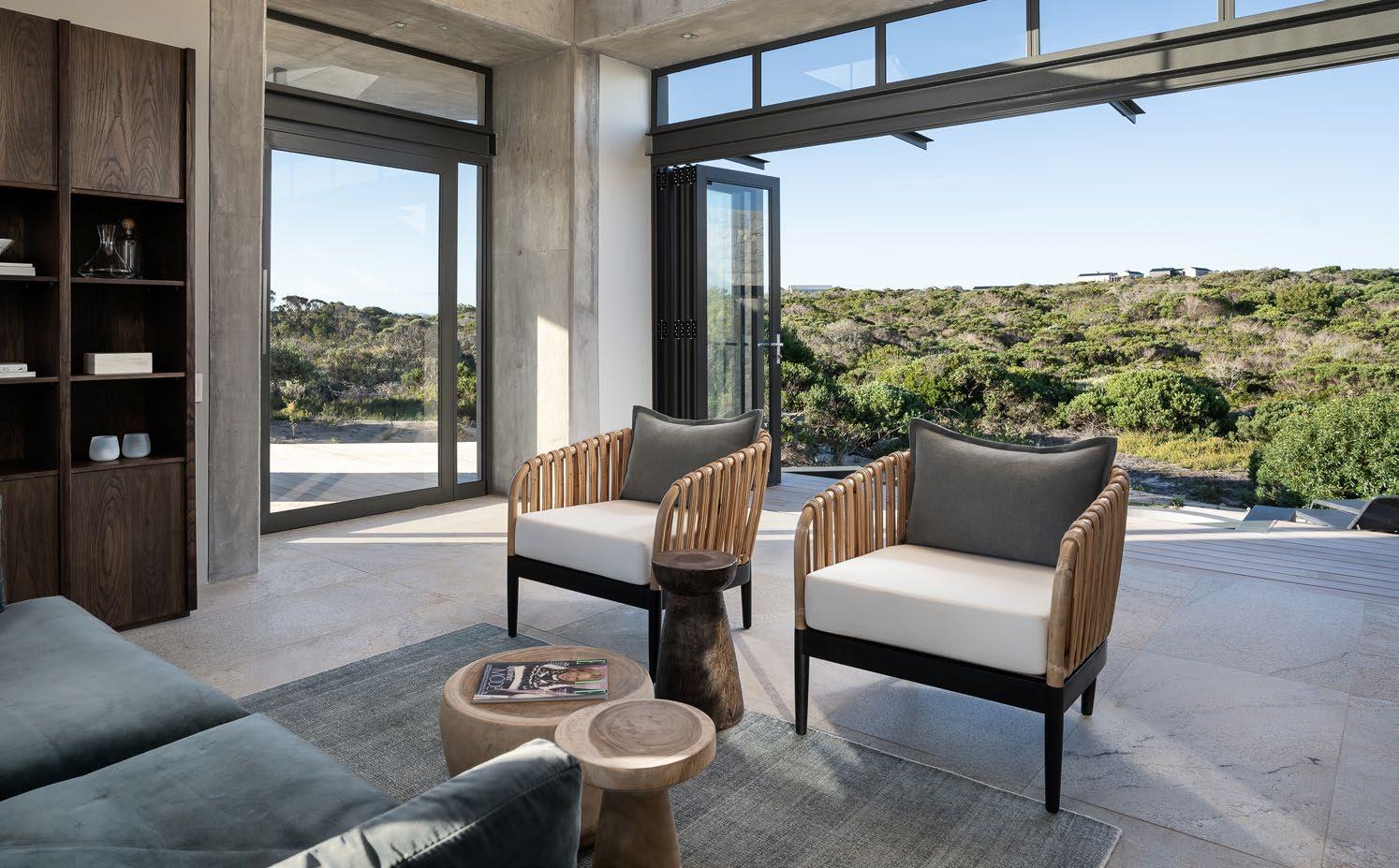
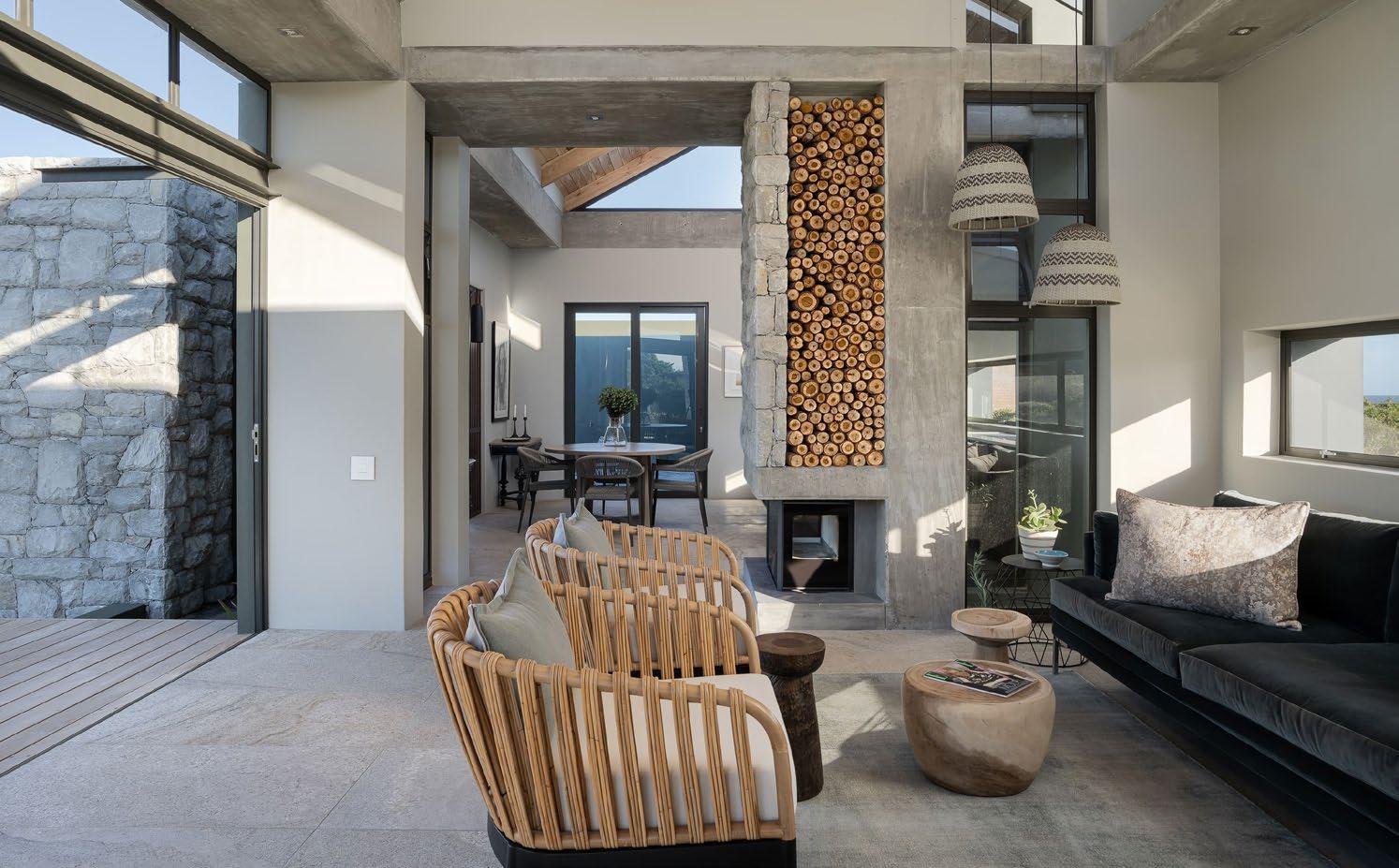
The name ‘Lagom’ is derived from the Swedish term that means ‘not too much, not too little’, implying just the perfect amount. This outlook is a philosophy which can be applied to every area of life, and which celebrates moderation, minimalism, and quality over quantity to achieve balance. This guiding principle extends to every aspect of life, promoting a content existence in harmony with the natural world by reducing clutter, waste, and excess.
Amidst the splendour of a meeting point between forest and ocean, Lagom Place required accommodation that welcomed its guests into a space of serenity and equilibrium between man and the land. To achieve this, Neo Architects reached across the globe and returned to South Africa with a plan that was guaranteed to deliver.
To create a space of serenity and equilibrium between the dweller and the land, Neo Architects sought inspiration from the Protea Fynbos, particularly its fragmented bract structure. When incorporated into the architecture of the cabin, the design allows the building to breathe within the landscape. The semi-detached rooms make space for the fynbos to seep through the exterior walls and merge into the interior spaces. Providing access to pristine views, ample light, and open space, this approach connects the dweller with the unique landscape of Romansbaai, and in doing so brings balance between man-made and natural environments.
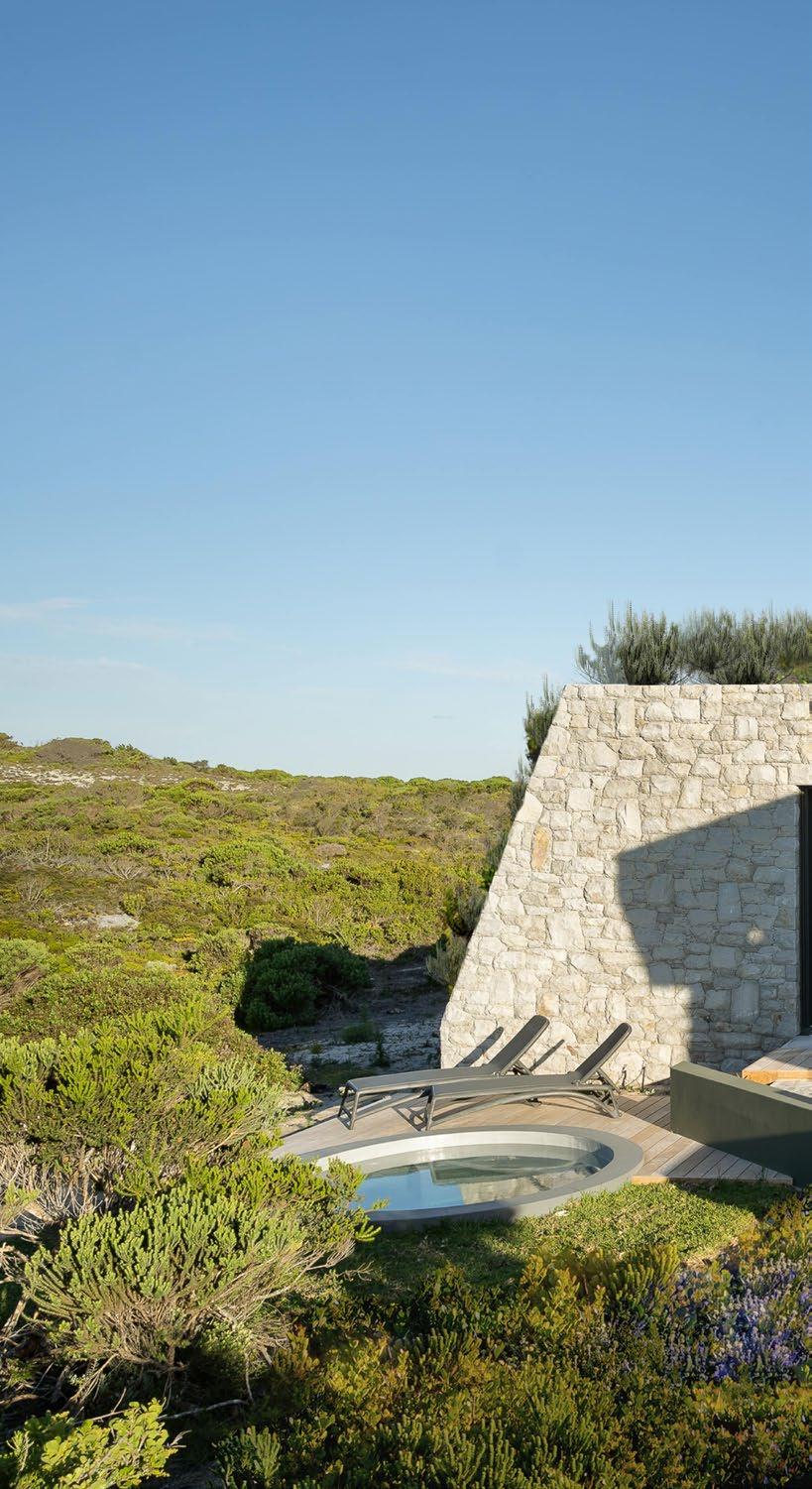
THE BRIEF Focussing on the Footprint
From the beginning of the brief to Neo Architects, mindfulness was demanded throughout the project. The brief required the architects to design a one-bedroom cabin with an open plan living area that doesn’t exceed 90 m², calling for a strategic approach in design direction. As a result, the team opted for a practice of using fewer materials in a compact-footprint dwelling – an everrelevant approach, aligning with the goal of reducing the global carbon footprint.
SUPPLIERS
Roofing Coastal Trusses
028 313 0109
Tiling Tilespace 021 510 2081
Flooring Mazista
011 998 2600
"The name ‘Lagom’ is derived from the Swedish term that means ‘not too much, not too little’, implying just the perfect amount. This outlook is a philosophy which can be applied to every area of life, and which celebrates moderation, minimalism, and quality over quantity to achieve balance."
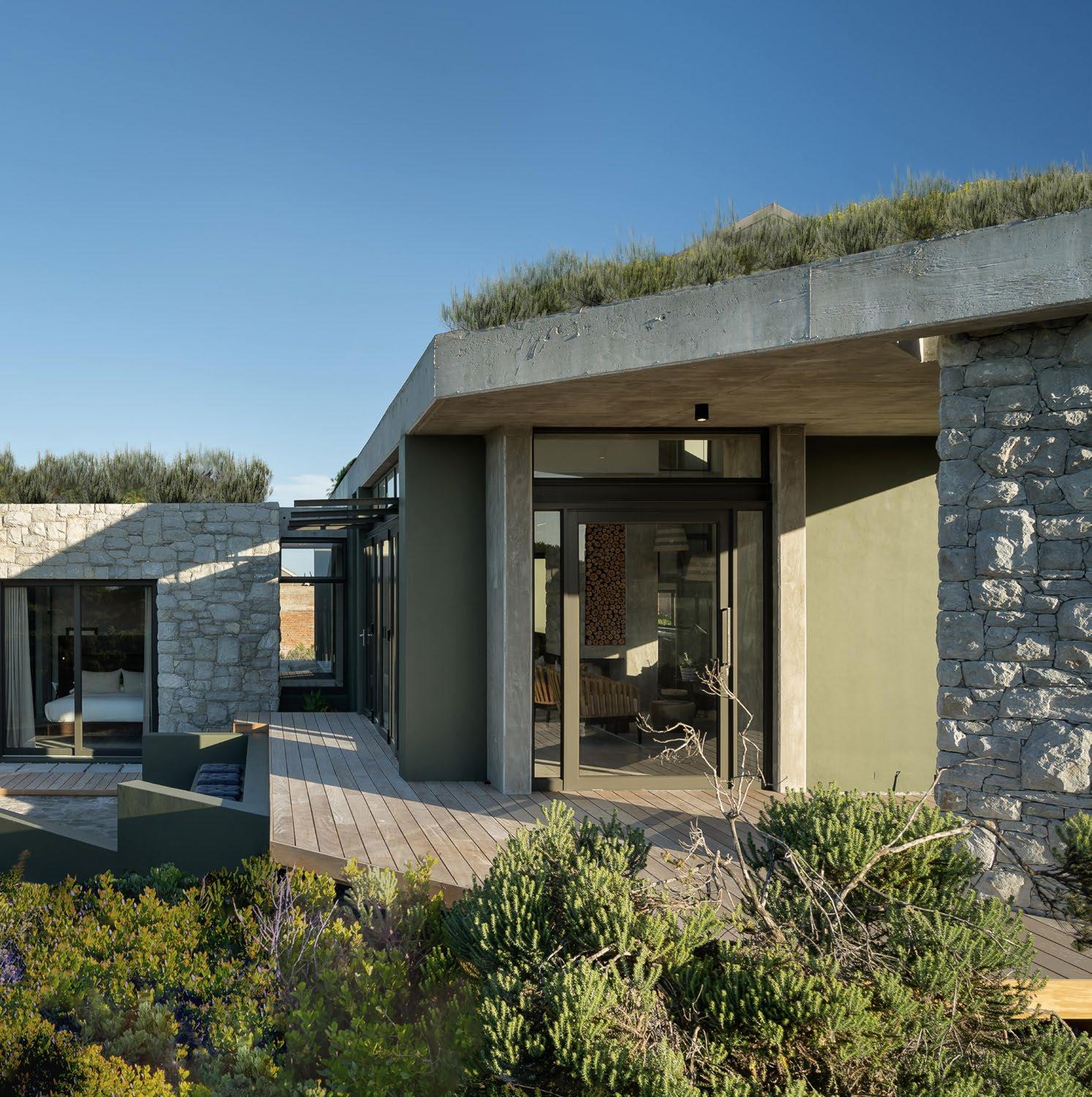
The Inspiration
A Swedish Way of Life
Drawing from the Swedish concept of lagom, the cabin's design aims to integrate the interior and exterior spaces, creating a seamless transition between indoor and outdoor living. The abundance of natural light infiltrates the space, enhancing the intimate connection with the surrounding landscape. The strategically placed windows between the trusses also enable visitors to experience the atmosphere, improving the illusion of a spacious cabin in the interior.
The Space
A Dwelling That’s Just Right
The entire space is designed to offer ease of access and total tranquillity. The living and entertainment area with its fireplace offers a central heat source that reaches throughout the home, continuing onto a deck where the warmth of an outside firepit awaits. A spacious bedroom leads onto the pool area, and a second deck faces undisturbed fields, where the fynbos shows off its glory. The bathroom offers panoramic views of the fynbos and reinforces the goals of Hygge, inviting you to appreciate the surrounding wonders and find comfort in simplicity.
The Materials
Assembling a Sanctuary
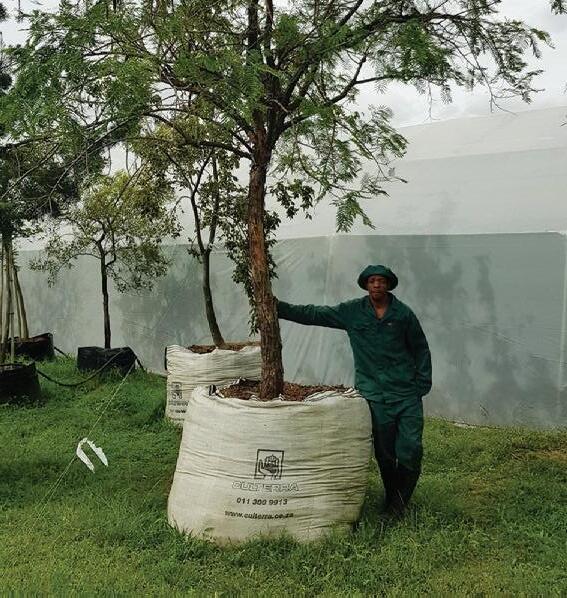
Neo Architects opted for in-situ concrete and natural stone cladding to merge the cabin with the fynbos landscape. The interior features include exposed concrete elements, wooden ceilings, windows, and granite tiles, creating a one-bedroom cabin that embodies a balanced environmental approach to building.
As a space which provides the perfect amount of everything needed to channel luxury and peace, the Lagom Cabin exemplifies the essence of maintaining harmony with the surrounding environment. Drawing connections between man and nature makes it a place where each piece of material is added with mindfulness, and the overall effect follows suit, making for a wholesome contribution to sustainable architecture.
