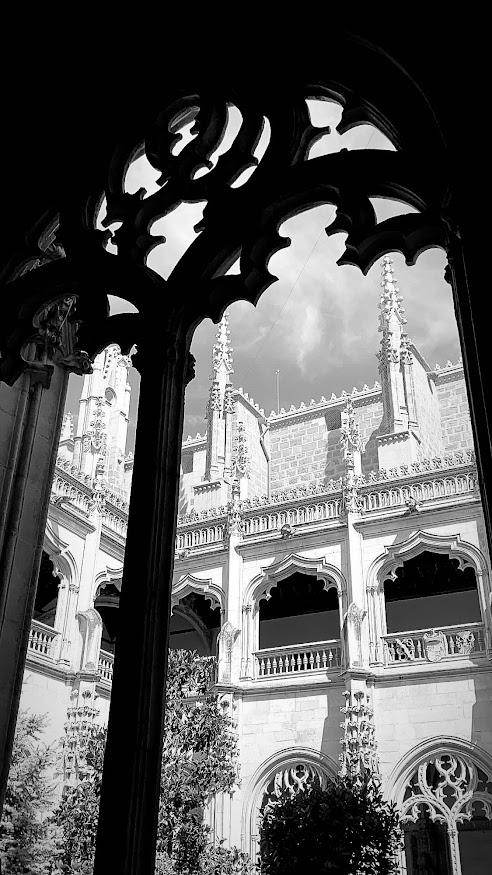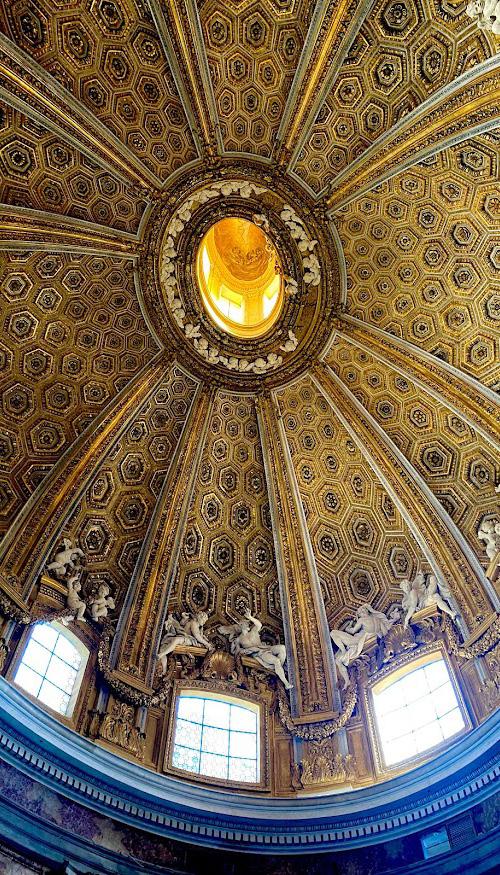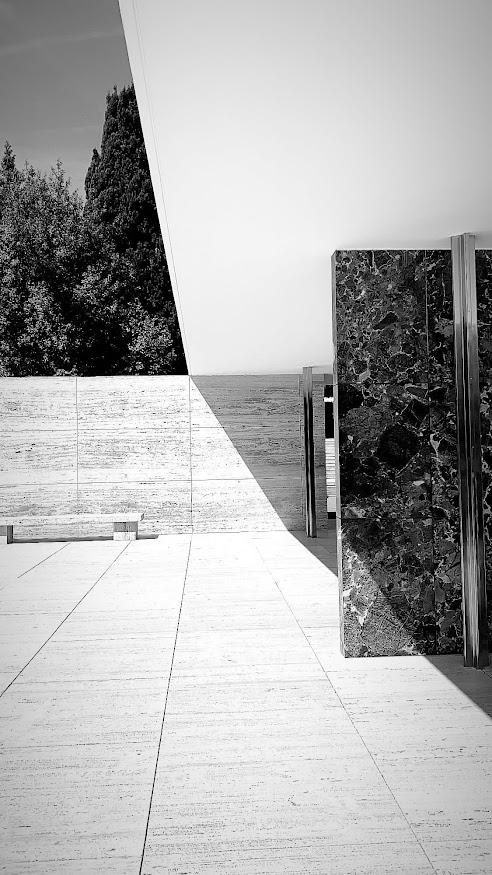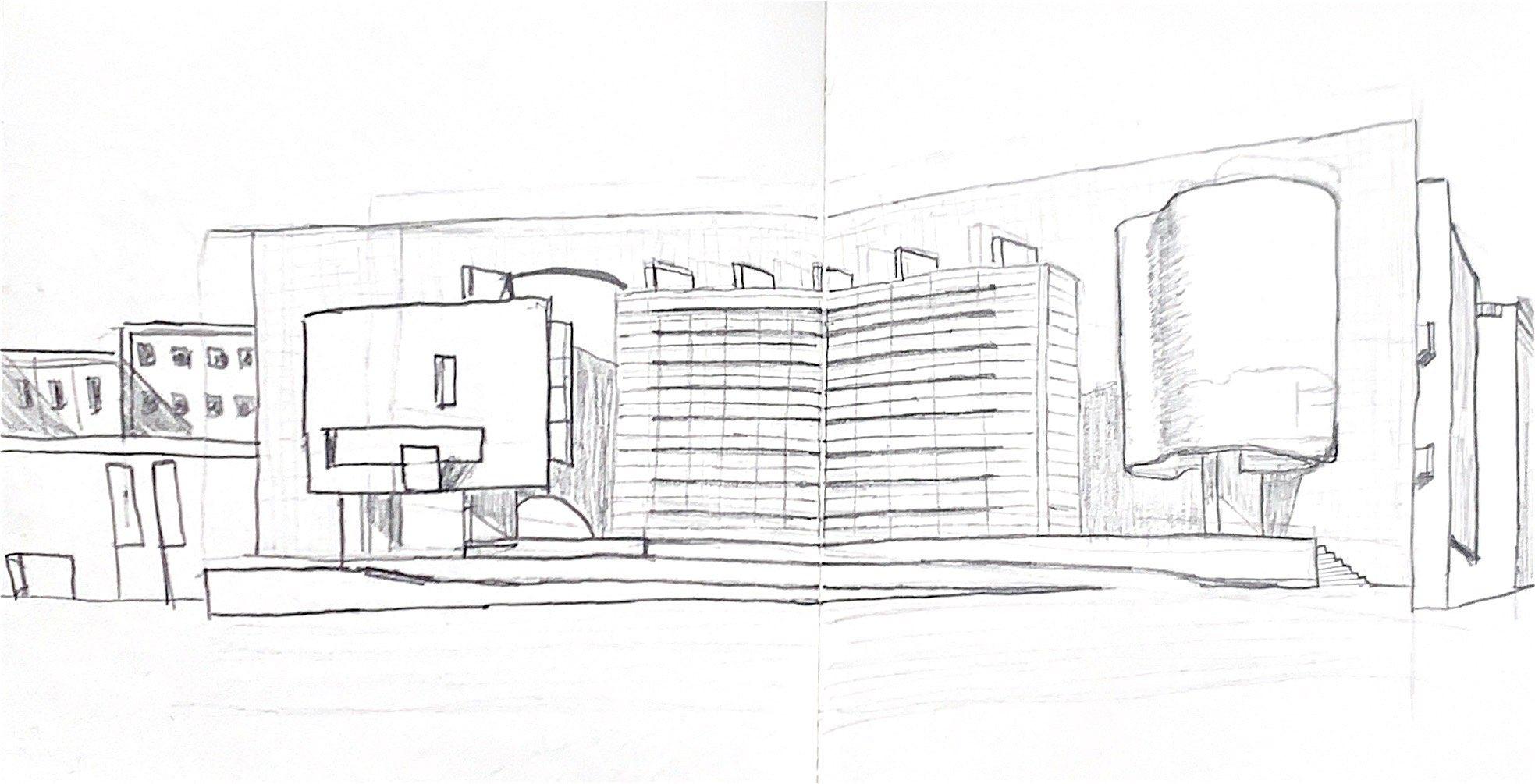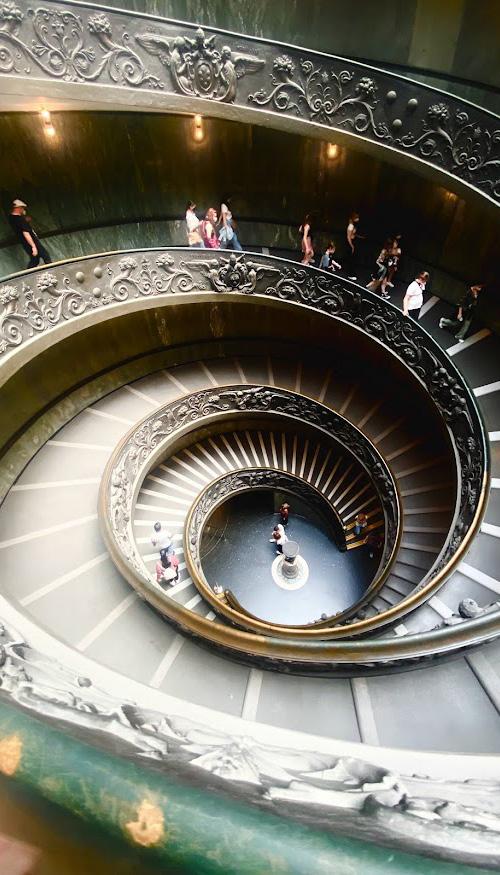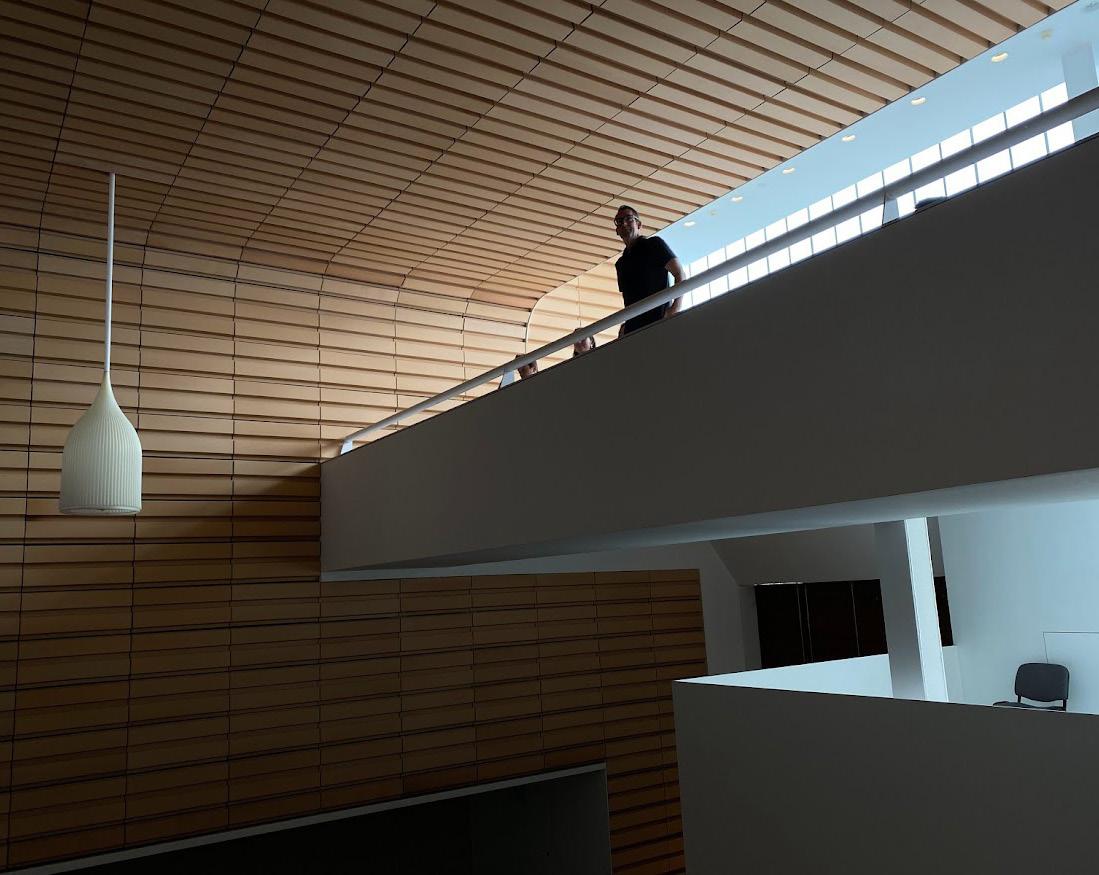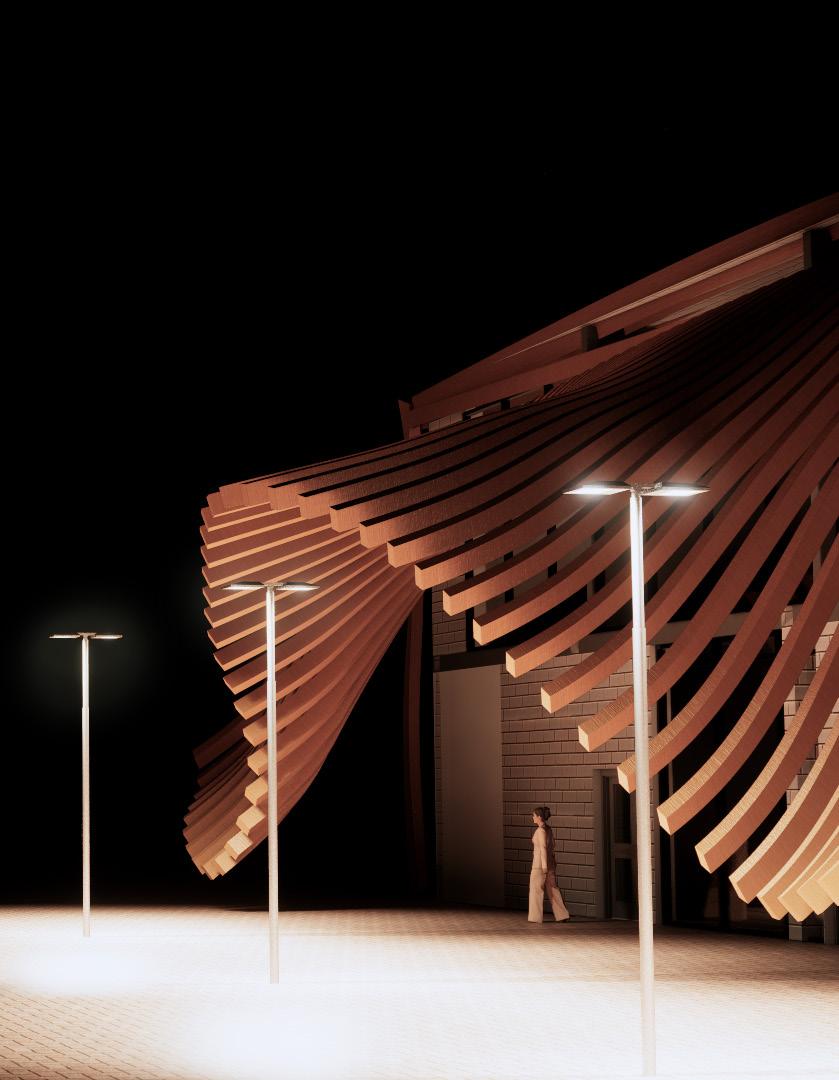
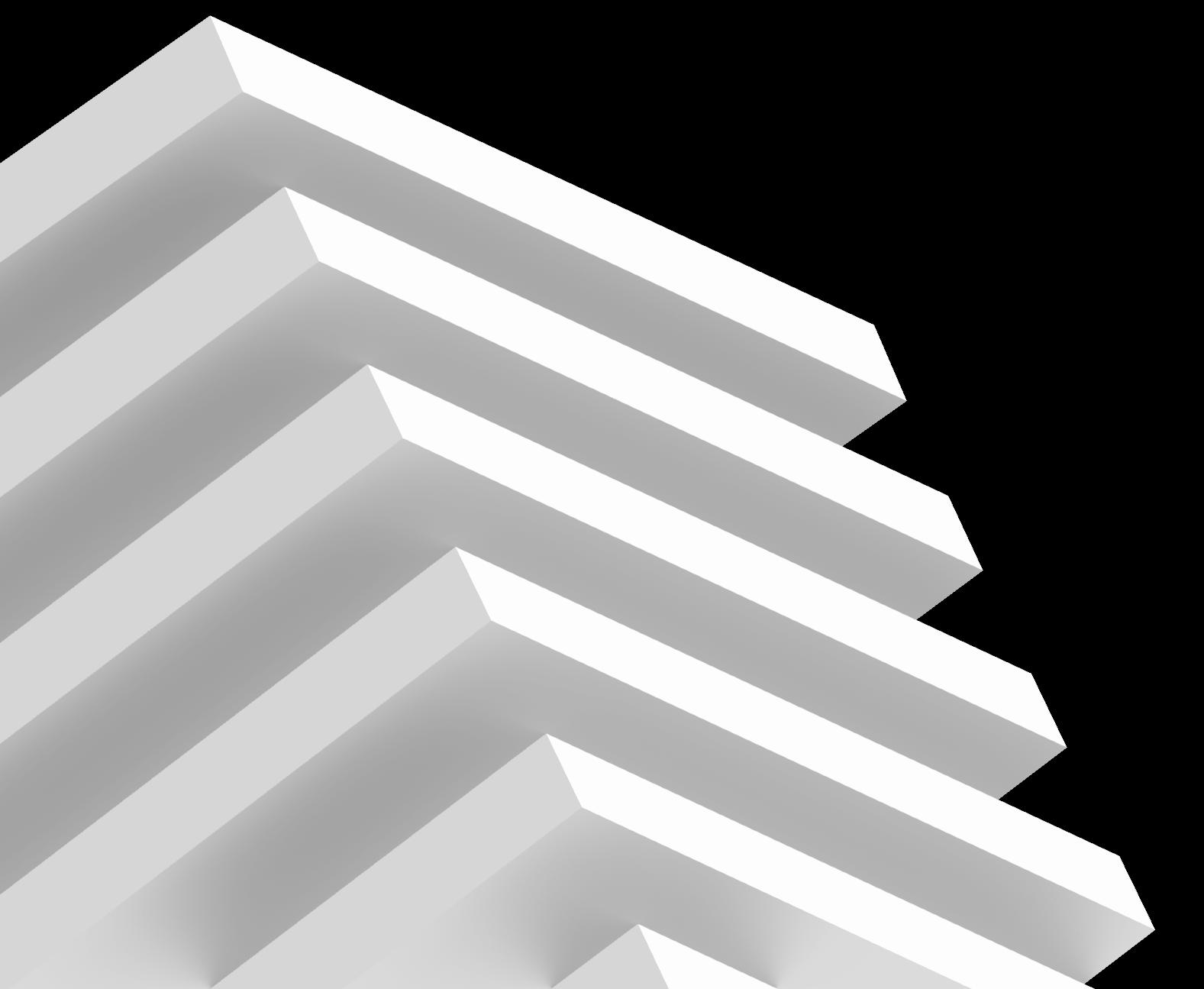





pabloj.0044@gmail.com
818.916.5266
www.linkedin.com/in/pablo-jose-guzman
As an ambitious architecture graduate student, I am eager to apply my knowledge and skills to real-world projects where I can continue to learn and grow as a professional. I am currently enrolled in a Master of Architecture program at California Baptist University, with five years of work experience. I have a strong foundation in sustainable design practices, team collaboration, client satisfaction, and problem-solving.
Frequently praised as diligent by my peers, I can be relied upon and become an asset to your firm as a highly motivated and organized individual. With research-oriented principles, I look forward to connecting with peers in the collaborative design process that enhances the user experience through innovative design solutions.
In my free time, I enjoy hiking, playing sports, and traveling. I am also a member of the National Organization of Minority Architects (NOMAS) and actively participate in committees, town hall meetings, and competitions at my local/regional chapter.
Languages
CALIFORNIA BAPTIST UNIVERSITY | Architecture M.Arch
Riverside, CA
CALIFORNIA BAPTIST UNIVERSITY | Study Abroad Italy/Spain
References
Professor Aaron Greene Assistant Professor agreene@calbaptist.edu
951.552.8193
Krysten Burton Assistant Professor kburton@calbaptist.edu
951.552.8377
Interests
POPULOUS | Architectural Intern Kansas City, MO
o Worked through the master planning for multiple sports venues and specialties
o Presentation decks and diagramming

o Coordinated internal stadium program benchmarking
CUSTOM PAINTING SPECIALIST & REPAIR | Contractor’s Assistant Los Angeles, CA
o Supervised and worked hands on in various residential and commercial projects
o Scope of work ranging from home renovation, landscaping, repairs, painting, and installations
o Assisted with invoices, change orders, and weekly job schedules
PANDA EXPRESS RESTAURANT GROUP | Cook Riverside, CA
o Maintained consistent quality and high accuracy when preparing dishes
o Sanitized food preparation areas, grills and equipment to avoid cross contamination from raw items
o Chopped, diced and sliced vegetables to keep storage stocked
ARCHITECTS OF TOMORROW | Co-Chair Riverside, CA



o Administrative, planning, and execution of fall and spring architecture workshop RUSD students
o Outlined activities where students were challenged to think creatively and critically
CBU NOMA CHAPTER | Director of Committee
Riverside, CA
o Coordinating workshops with officers to operate smoothly
o Planning schedules for competitions, social events, general body meetings
Summer 2022


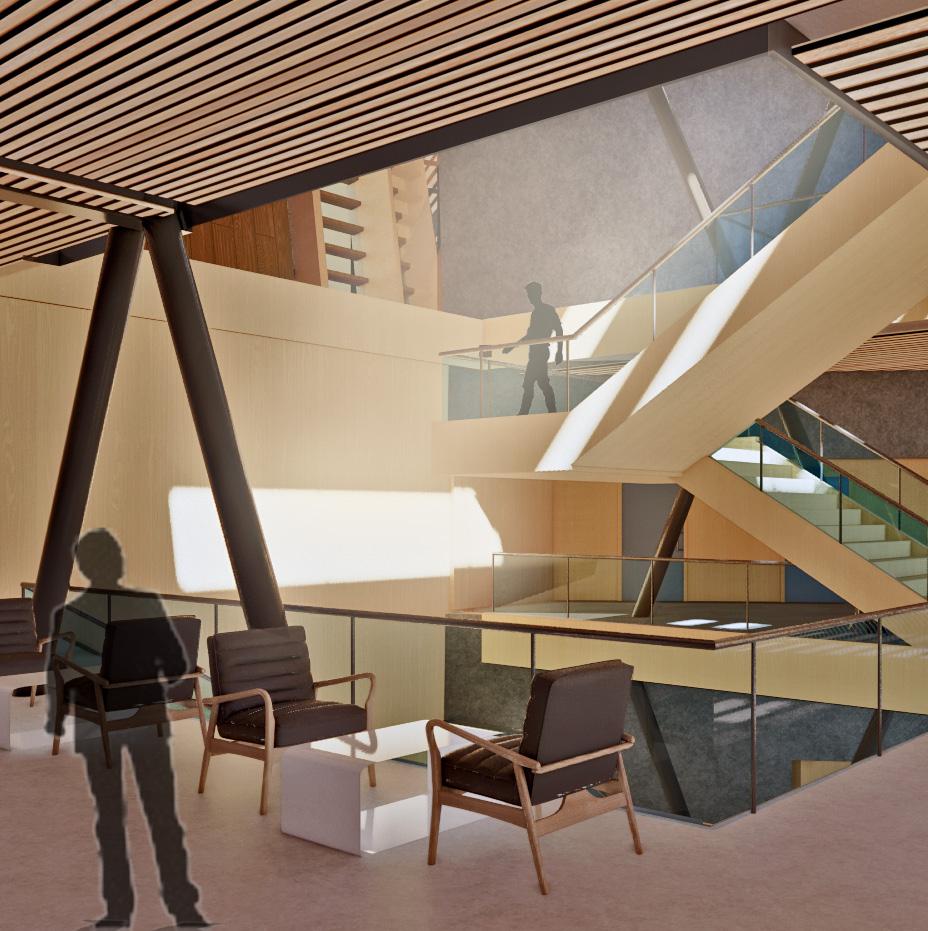


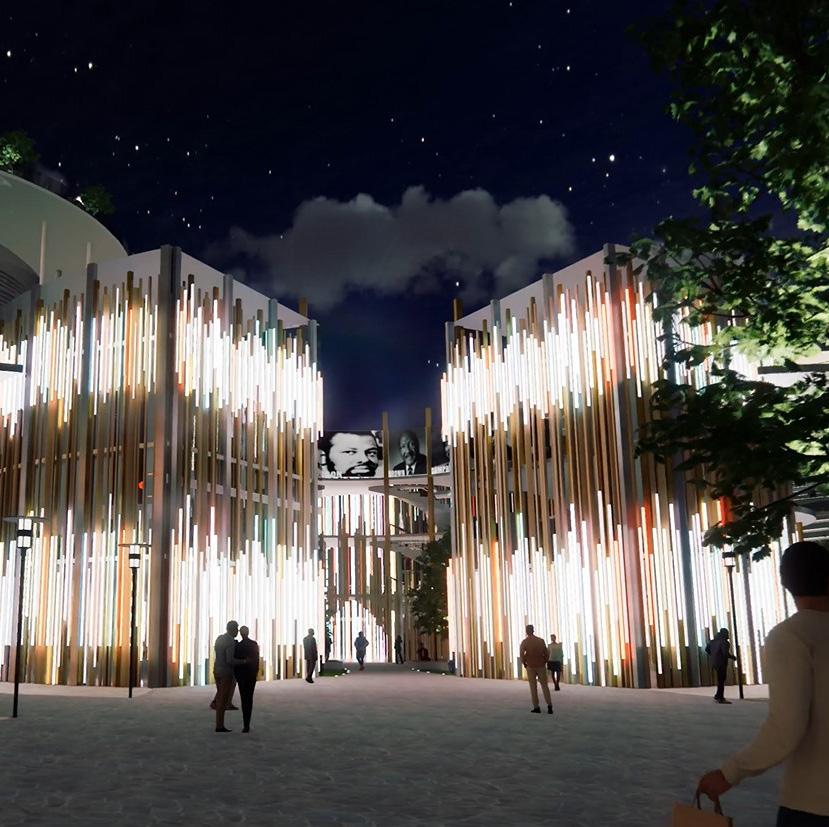
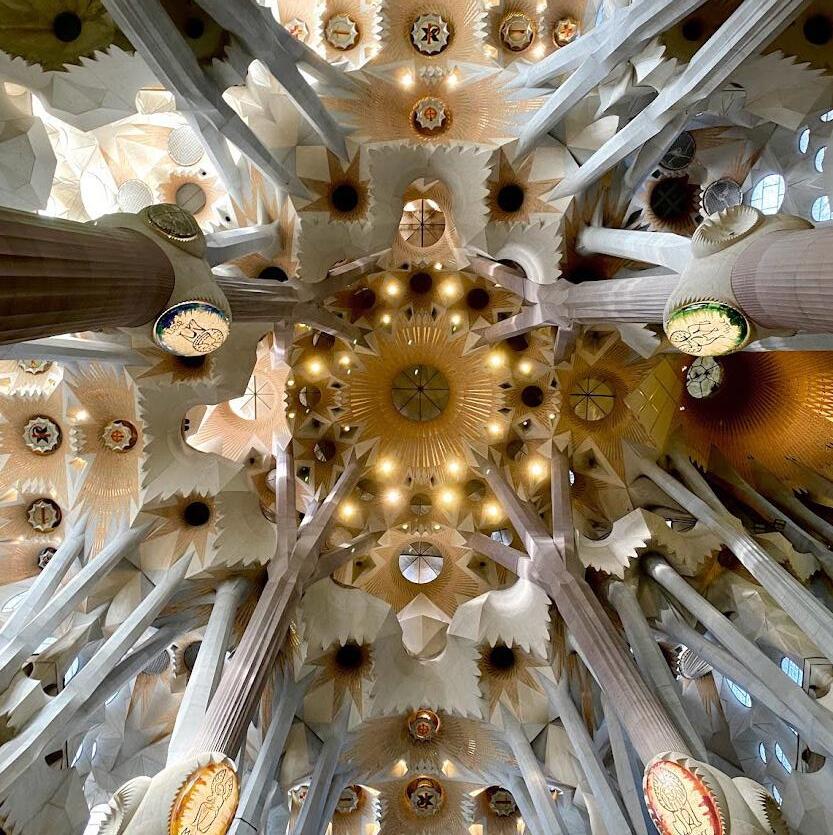

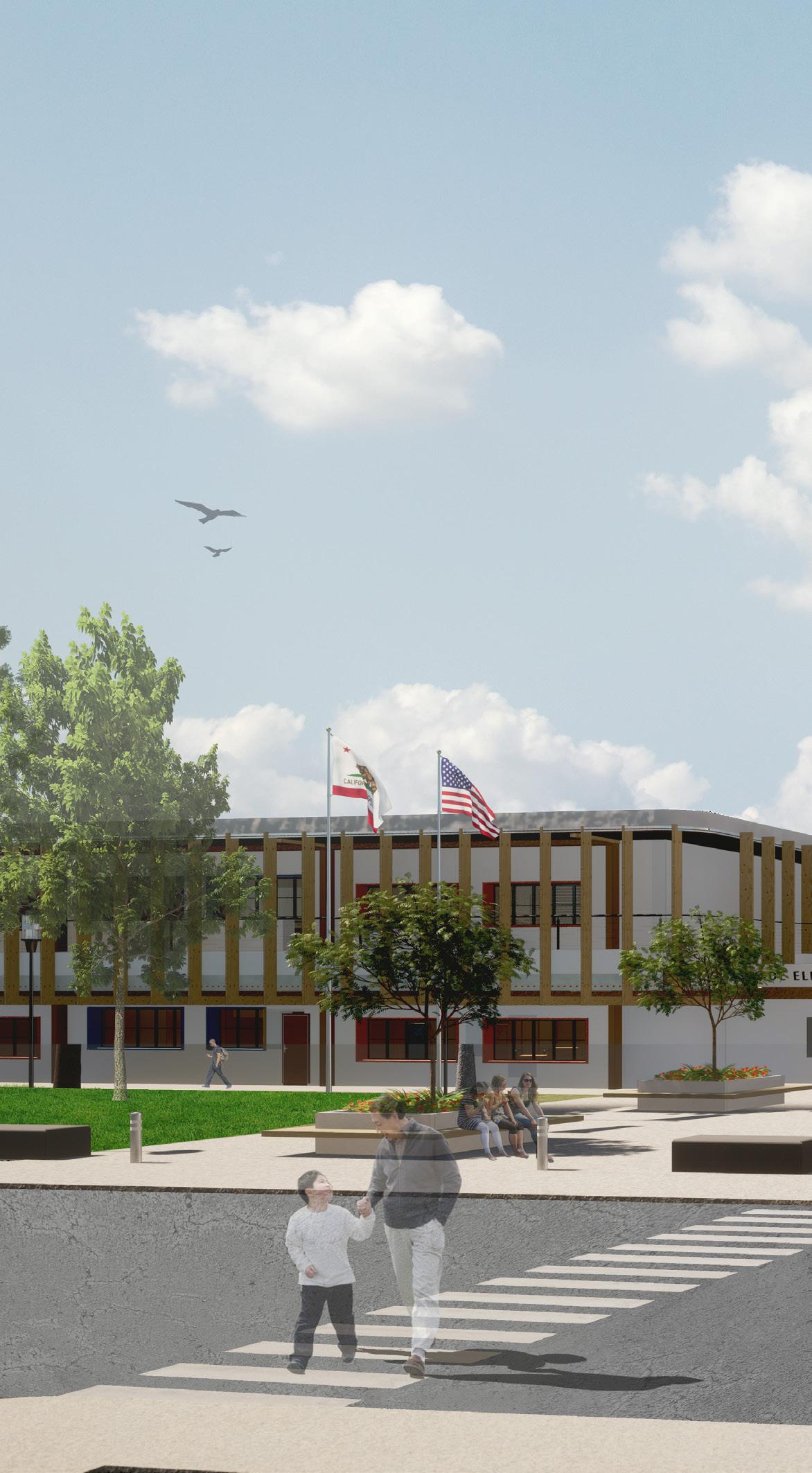
Location: Eastside, CA
Professor: Keelen Kaiser
Fall 2023
The Eastside Elementary School is part of a larger-scale progress of revitalizing the infrastructure of Eastside communities to the level they deserve. This project is catered to serve children of the community during the day and public activities during the evening. With half of the site dedicated to the school and the other half to the public, this project engages in this dual relationship where edge conditions play a huge role to define exterior spaces.
The programmatic elements of the school use modular strategies to increase ease of circulation and cost efficiency throughout the project. To rethink the classroom setting, multiple examples of different classroom layouts and outside learning spaces are integrated into the school. Based on multiple research outlets, evidence of set design principles was essential to this project to ensure leading design practices that improve student performance.
The school also utilizes energy-efficient design strategies such as night flushing to reduce heat gains and natural daylighting that floods open to below spaces with light instead of penetrating directly. The structural system used was Cross Laminated Timbers (CLT) which contains sustainable attributes while also serving as noise control and having an exposed wood finish. Using wood as a major building material for this project enhances the user experience with natural details that positively impact the student's environmental comfort for the space. The usage of color coordination was another essential factor that provides a form of wayfinding that simplifies the program layout to its foundational definitions. The accumulation of design principles implemented into this project brings out integrity and intentionality for this school to become a high-performing building that will serve and enrich the Eastside community.
Softwares: Rhino, Twin Motion, Illustrator, Photoshop

Classroom Types
Media Center and Communal


Admin and Support Space
LEVEL ONE
Vertical Circulation


CLASSROOM MODULE
The image to the right is a closer look at where the center of the module acts as a hub of interaction, activity, and ease to control students whereabouts. With this collective of classrooms comes a sense of togetherness and shared interest with other students of their grade. In addition, at the end of each hallway are exterior terraces used for short outdoor access for learning capabilities or activities.
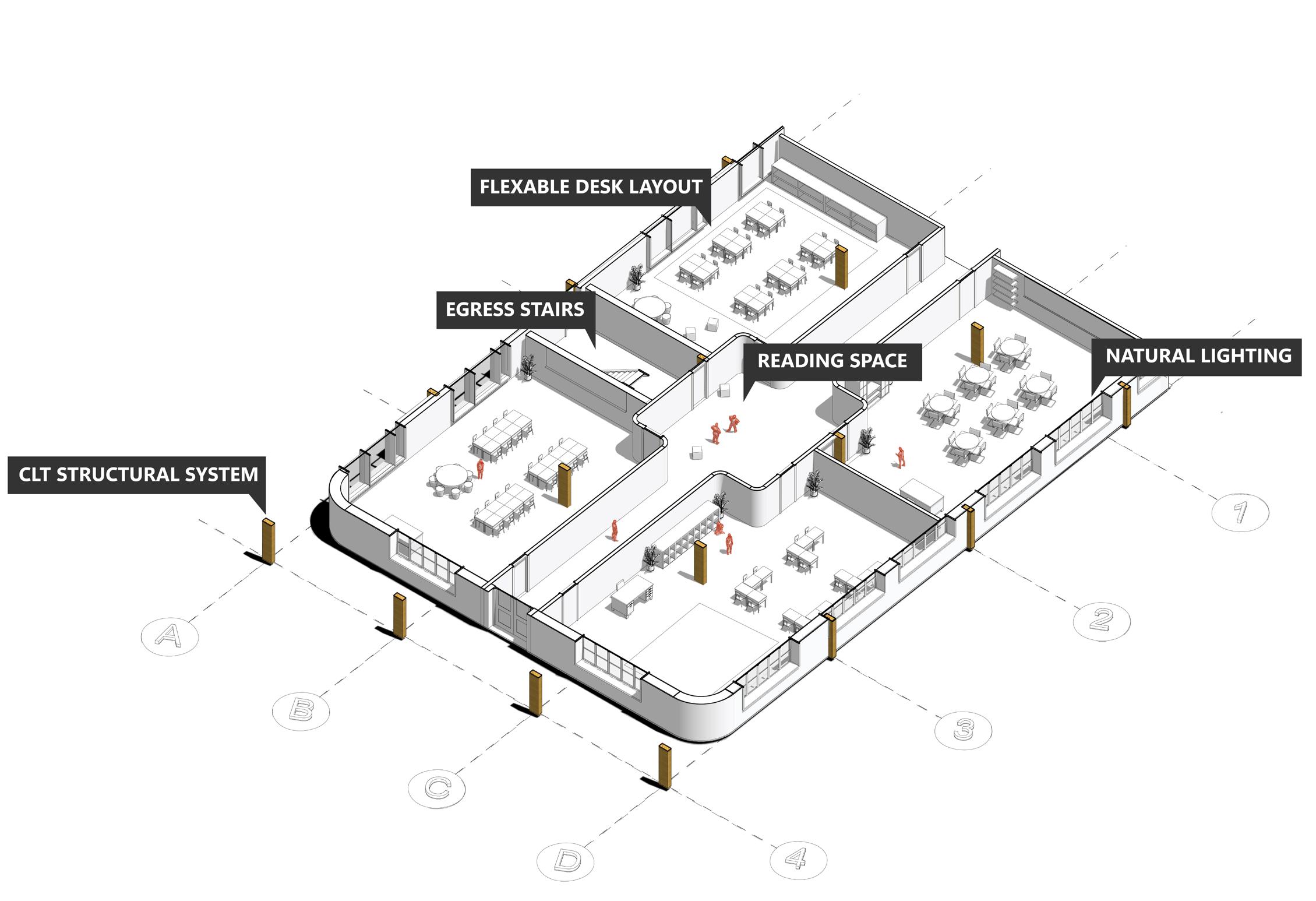


LANDSCAPE SYSTEMS
TREES SHADING PLAYGROUND
PERMEABLE PLAYGROUND SURFACE
SOFTBALL FIELD IS BARRIER FOR PUBLIC VS PRIVATE
EXTERIOR LEARNING SPACES
ARTIFICIAL SOCCER FIELD

The image above is the school’s central courtyard where you will find elements of a variety of gardening beds, outdoor learning space, and provides a space to relieve the deep floor plan. This shaded courtyard allows for circulation and connection to natural elements in a learning environment.

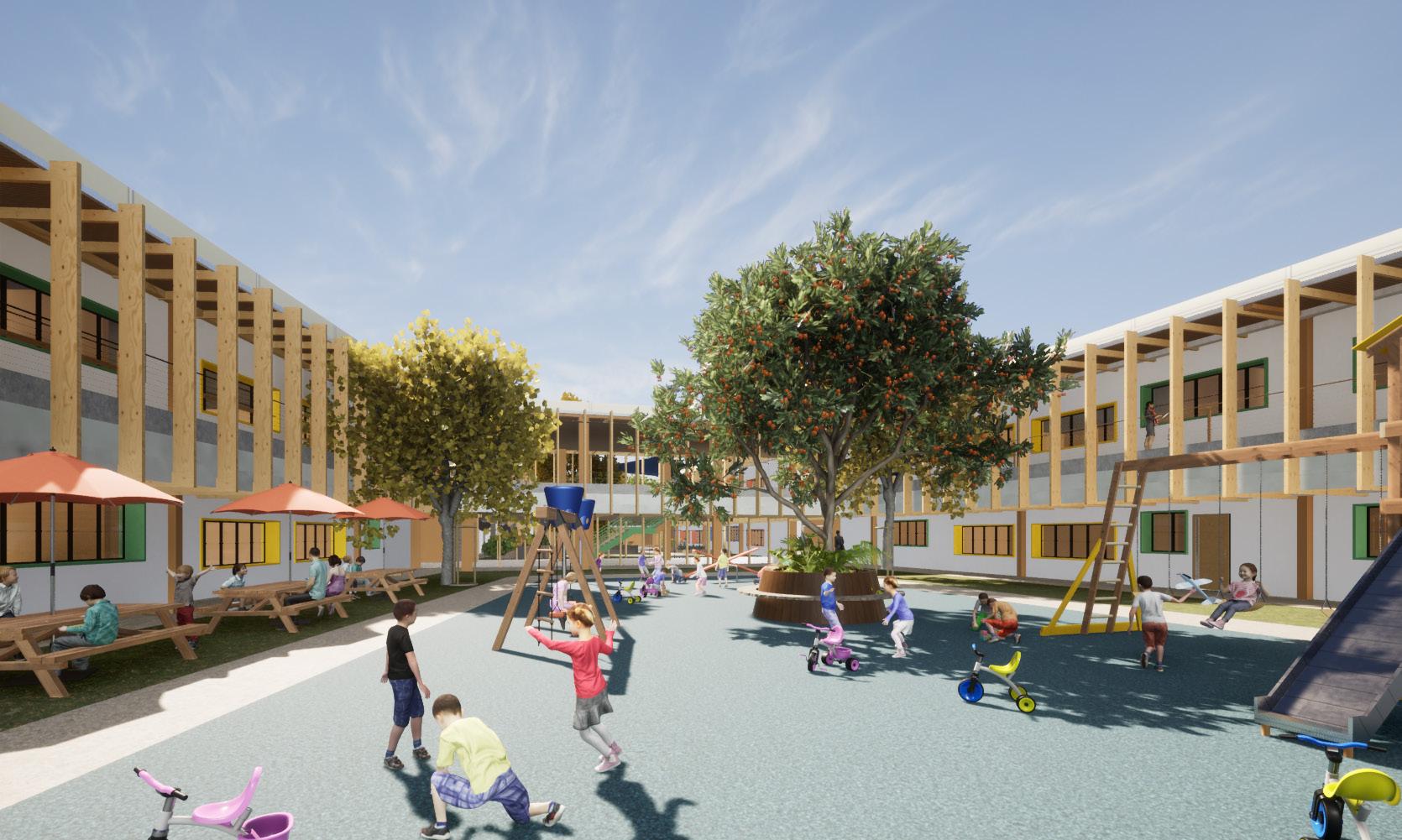
The multipurpose room shown above provides a functional space acting as the school auditorium, cafeteria, and space to host any community event. Covered with absorptive ceiling tiles and soft wall panels the room has a low reverberation time while maintaining the ability to transmit natural light into the space.






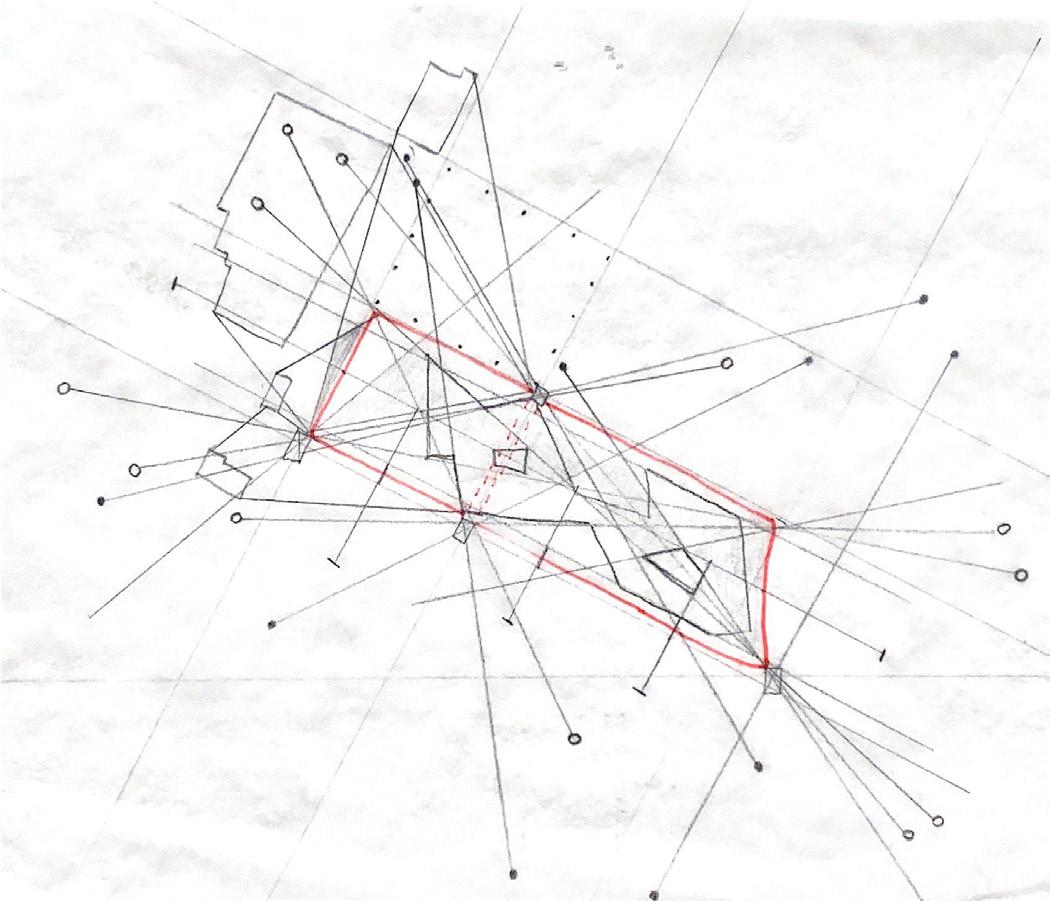


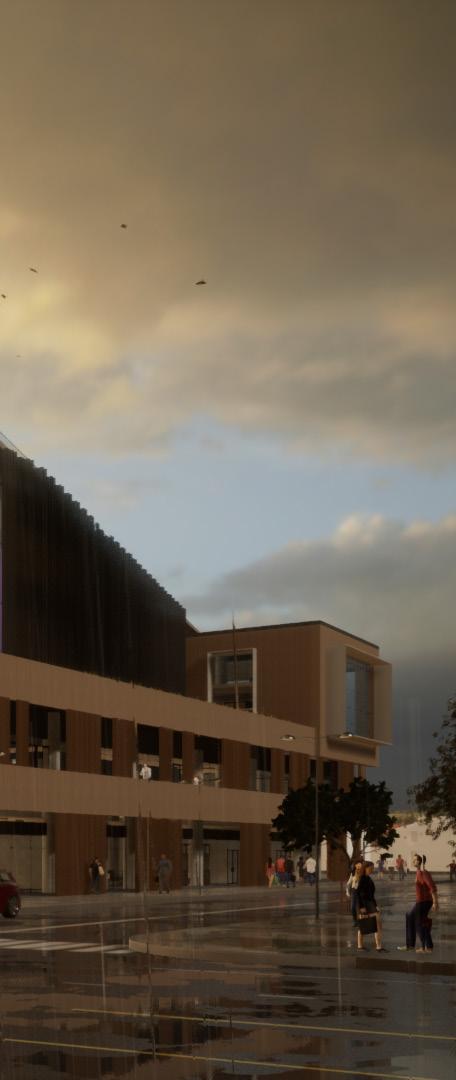
Location: Riverside, CA
Professor: Keelen Kaiser Spring 2022
With the continued advancements of technologies that grow at an accelerated rate, this building purposes solutions and experiences that captivate the essence of learning and thriving in this leading industry. Th advanced media center will contribute to the continued growth and development of immersive technologies, simulations, and educational experiences in a curated system for students and interested professionals.
Located between a high-density downtown area and multiple suburban neighborhoods, the design has a goal to expand the city's fabric to bridge the gap between communities that weren’t accessed. The building is built up to the city’s zoning limit and leaves the entire first floor for business opportunities to thrive. With the recent completion of the new modern Riverside Public Library across the street from our site, this building is set to compliment the streetscape of the ever so changing downtown Riverside skyline.
The project consists of regenerative design ideals while meeting its programmatic goals like the ease of circulation, and connection with the outdoors in necessary spaces. The project utilizes a hard datum that leads the vertical circulation into outlets of corridors to one desired destination. In this comprehensive studio, the design explores multiple building details such as ceiling plans, integrated MEP plans, and sustainable design strategies to reduce energy usage as a whole. With building longevity in mind, the design also includes solar panels and operable windows above the atrium for hot air to exit out from. With south facing building facade facing the sun throughout the day, wood louvers and recessed balconies were constantly explored to efficiently prevent direct heat gain from penetrating the spaces. With all these integrated systems embedded alongside the design and spatial layout of the building, it results in a dynamic relationship of technology and design that produces effective building performances.
Softwares: Revit, TwinMotion, Illustrator, CoveTool
Video Fly through: CLICK HERE


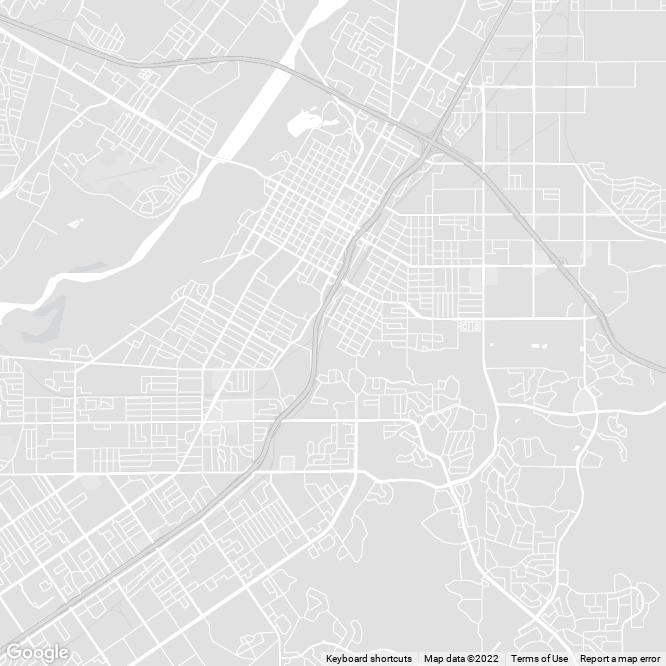


OPTICAL VIEWS AND SPACES FOR RELIEF

BALCONIES TO PREVENT SOLAR GAIN
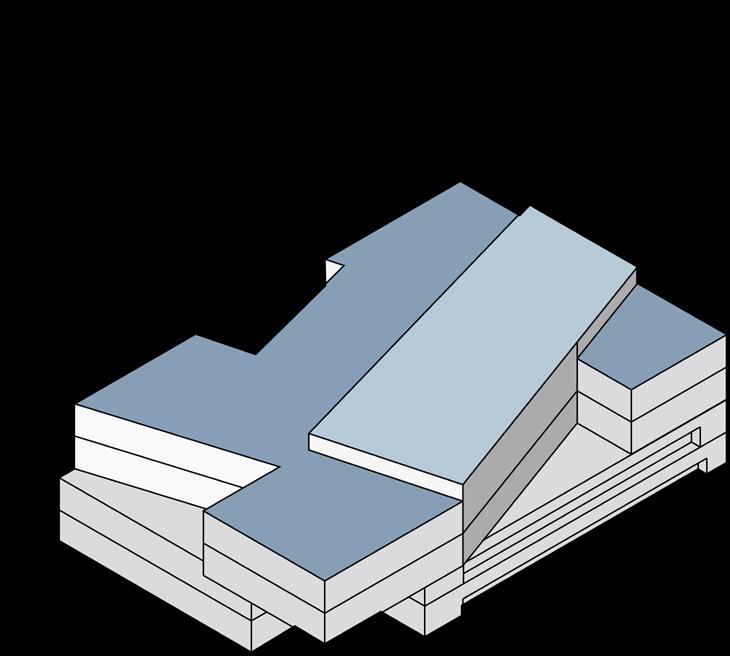
SEPARATION OF HEIGHTS AND ENTRY




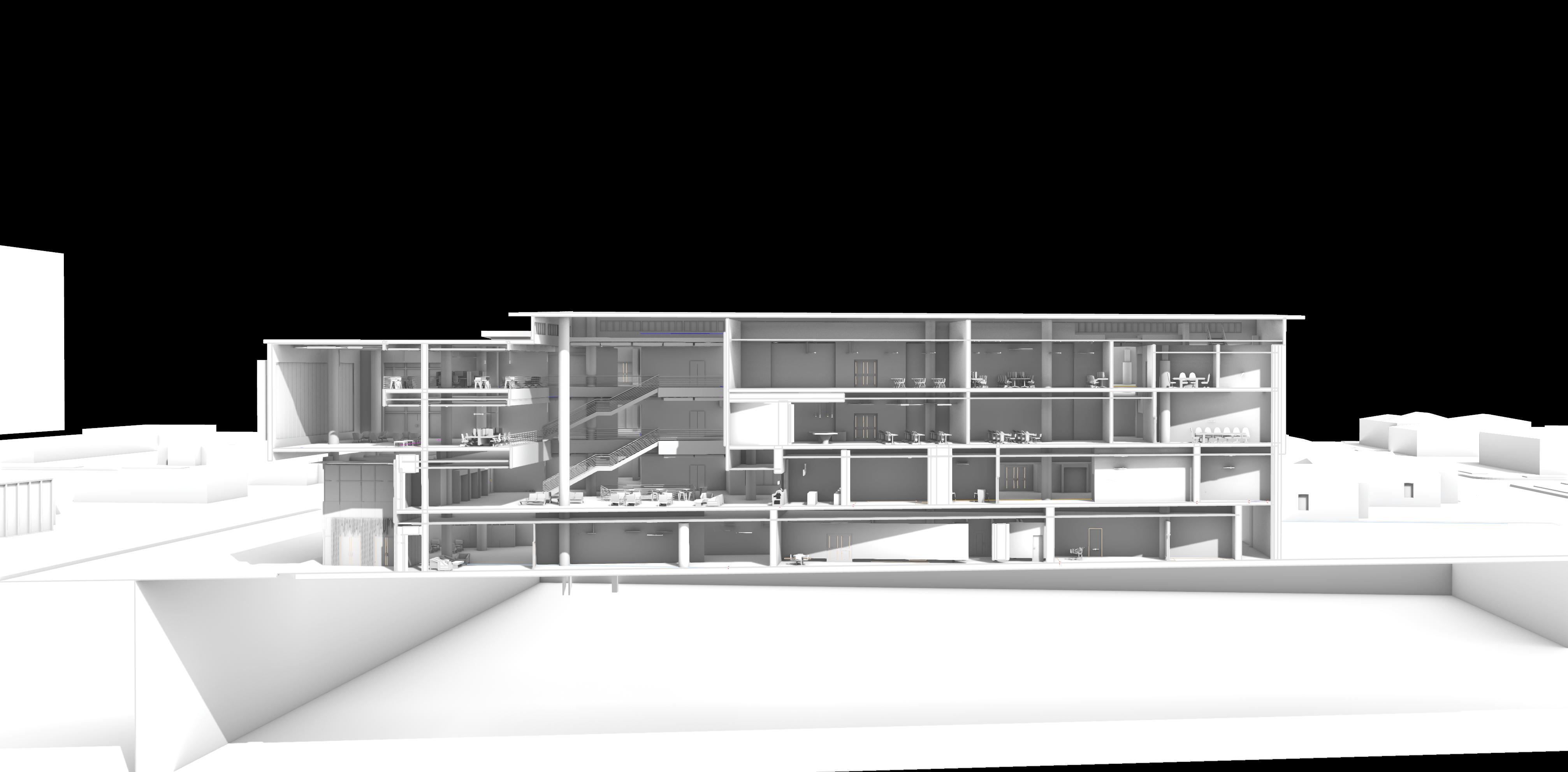





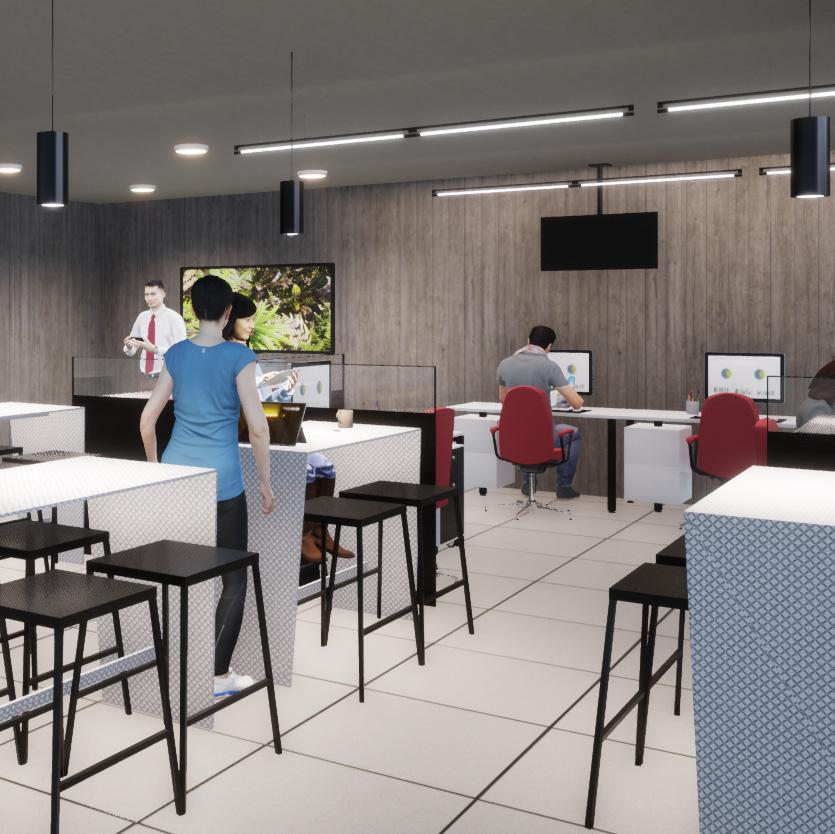

NATURAL
NATURAL VENTILATION PATTERNS



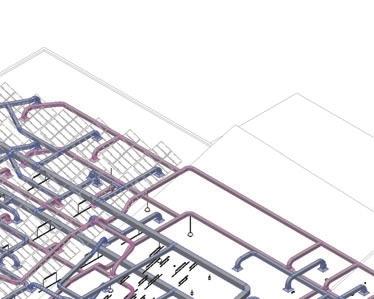



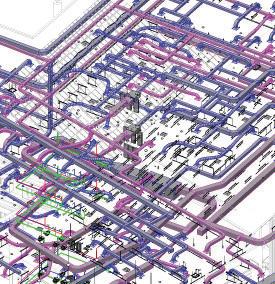



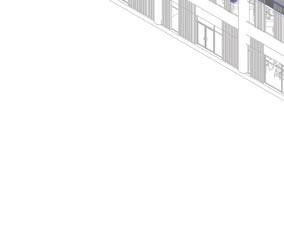


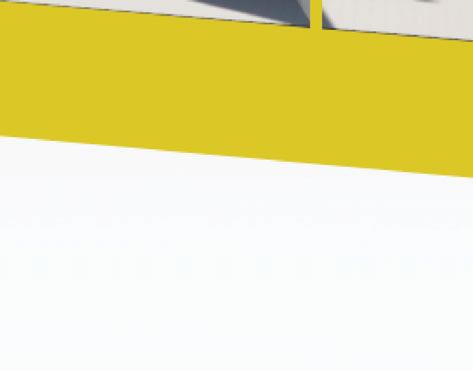









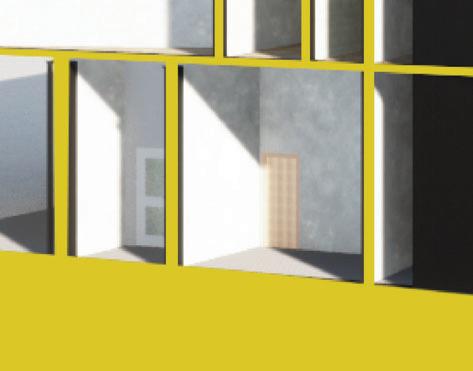



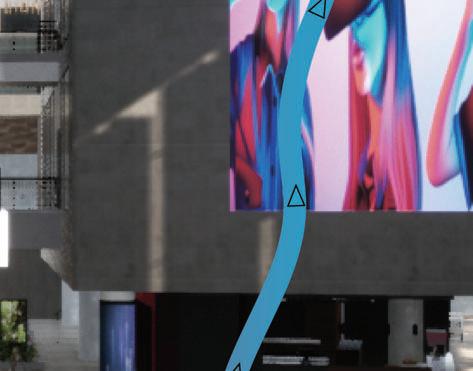



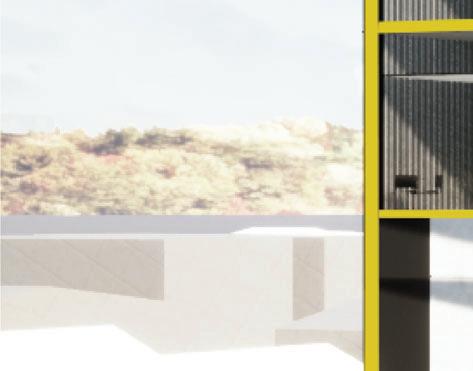


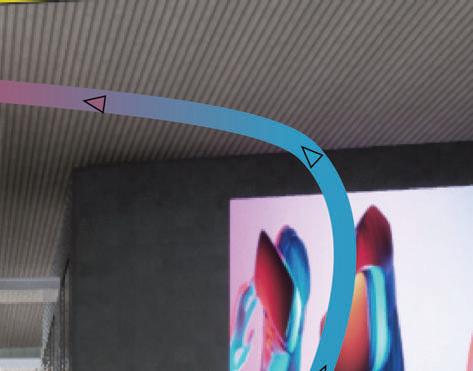

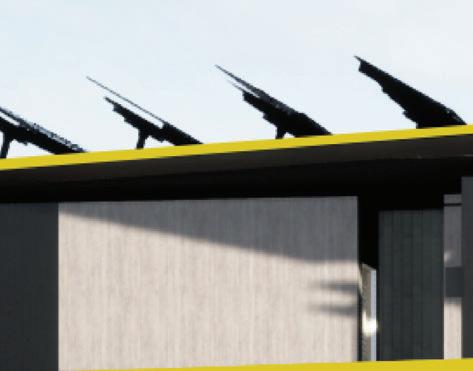









ROOF SYSTEM
ROOF DRAINAGEV
WHITE EPDM
8“ RIGID INSULATION
METAL LATH OVER WOOD SHEATHING
AIR BARRIER
SMOOTH STUCCO
HORIZONTAL LOUVERS
VERTICAL LOUVERS
WALL STSTEM
STEEL TUBE
5/8 GYPSUM BOARD
4“ RIGID INSULATION
5 1/2” INSULATION
2X6 METAL STUD
SHEET METAL FLASHING
5/8” FINISHED WOOD COMPOSITE
3/4“ PLYWOOD
2” EXTERIOR WOOD COMPONENTS
FLOOR SYSTEM
24”x 6” TILE OVER MOTAR
CONCRETE FLOOR SLABS
2 1/2“ CORRUGATED STEEL DECKING
STEEL I BEAM
HVAC DUCTWORK
SUSPENDED 1” SLAT CEILING




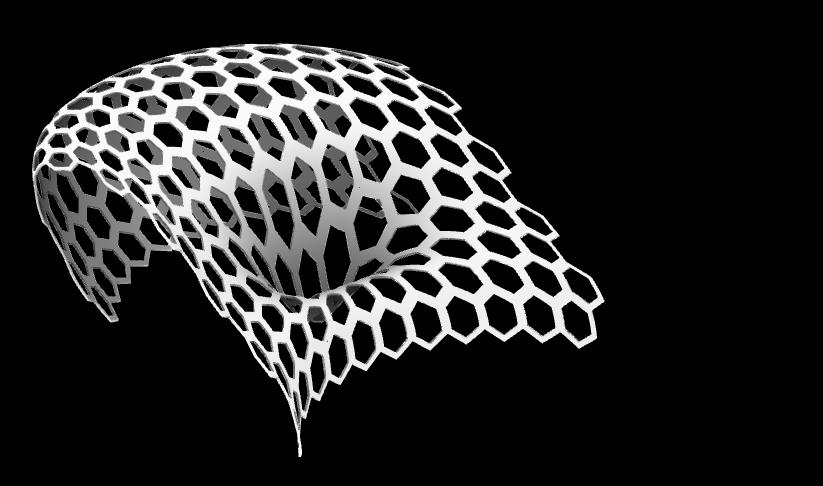



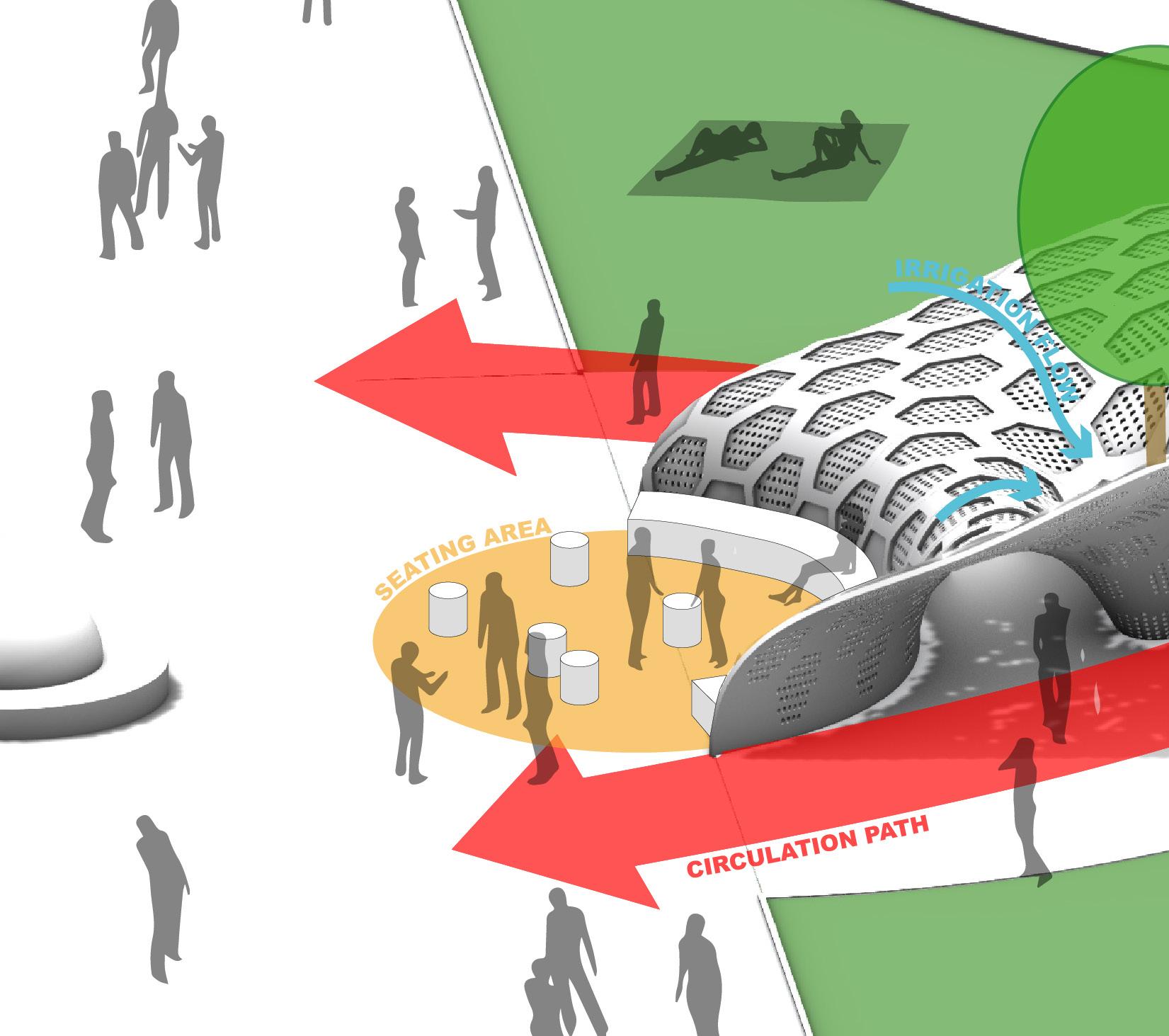
Location: Riverside, CA
Professor: Ryan Chung
Spring 2023
Providing a central space where students can seek relief in between classes. Through the double layered skin it sparks curiosity to users where they’re able to explore, interact, and brings people together along the pavilion.
The first iteration of forms introduced different shapes that consist of sheltering and channeling natural light through personalized parametric pattern designs. With this unique form, multiple pattern configurations were layered over. Some techniques consisting of different shape sizes, scales, and patterns. Through this seamless process I was able to refine the patterns on Grasshopper by using Paneling Tools and project onto the unique surface. The outer layer of the pavilion is a redwood structured hexagonal exoskeleton that is self supported through the curving nature of the pattern. The inner layer consists of a light weight aluminum paneling that has perforated design that aligns with the structure.
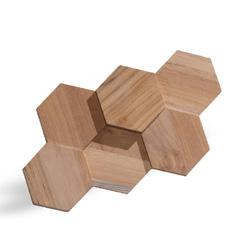
Software: Rhino/Grasshopper, TwinMotion, Illustrator
Project Process Video: CLICK HERE







Location: Ann Arbor, MI
Professor: Dr. Niermann
Fall 2021
Located on the northern campus of the University of Michigan, our site is on the northwest corner of the quad sitting over a forgotten slope. This Christian Study Center will serve students and staff as a place to retreat, learn, and aid in becoming a better self. There is a lot of disruption in society nowadays that it only seems like inner peace is such a profound and unreachable ambition. We are called to realize this gap between our physical and spiritual beings and how the two can sync seamlessly through an architectural experience. The library and chapel are two program spaces that are essential for the composure of transcendence moments. The creation of transcendent moments generate meaningful experiences that are more than aesthetics, something more profound to human life. This Christian Study Center offers a place to be rescued from life’s longing tribulation. With a new perspective of seeing reality from different heights, users will find the answers they have been longing for through this foundational composition of architecture.
The organization of the program came from the focus on the linear directionality towards the middle of the quad and serving the prominent sidewalk that is found in between users to their residential quarters. While to chapel holds services and events, the building itself could be said to be symbolic as it hovers over the plaza and sidewalk like a guardian. This solid viewport that makes up the chapel provides a sensational view of the campus and yourself through new altitudes. Through this, it became important to allow outlets of accessibility from the top of the slope and ground level to be accessible on all fronts. The design proposes a unique way of confronting social problems through this bridging of the physical and spiritual.
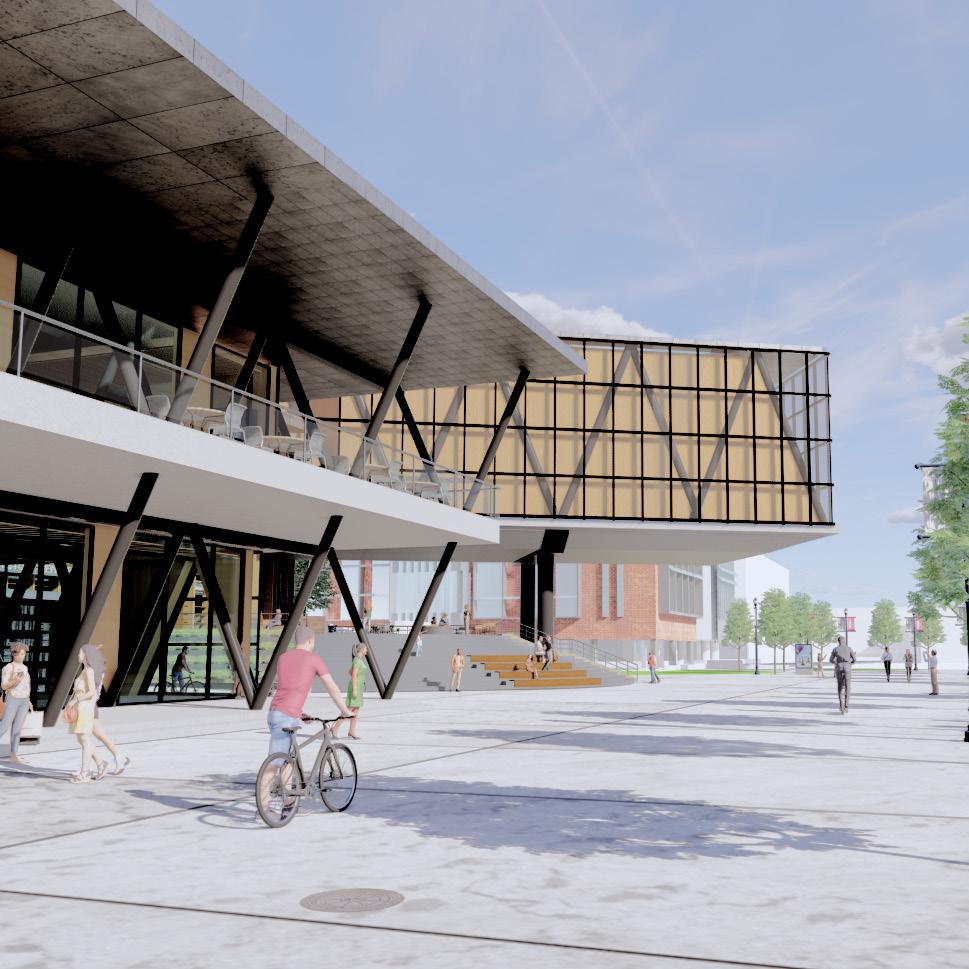
Softwares: Rhino, Enscape, Illustrator, Photoshop



With the chapel being the most prominent architectural move of the project as it cantilevers outward like an extended hand it intends to provide a space of self-reflection and discovery that can be felt through one's journey as one explores the building. The exterior massing of the chapel is in the form of a rectangular prism however its interior form is found to be these triangular planes caving inwards and outwards to form voids within the alternative spaces. The triangular planes aim to focus on the essence of a vertical hierarchy and holistic honesty which contribute to the learning of faith within architecture that integrates the spaces. With the channeling of light found along the walls and skylights that illuminate the processional journey of the chapel, we find intricate moments of discovery that can be altered based on the time of day

LEVEL THREE
LEVEL TWO
LEVEL ONE
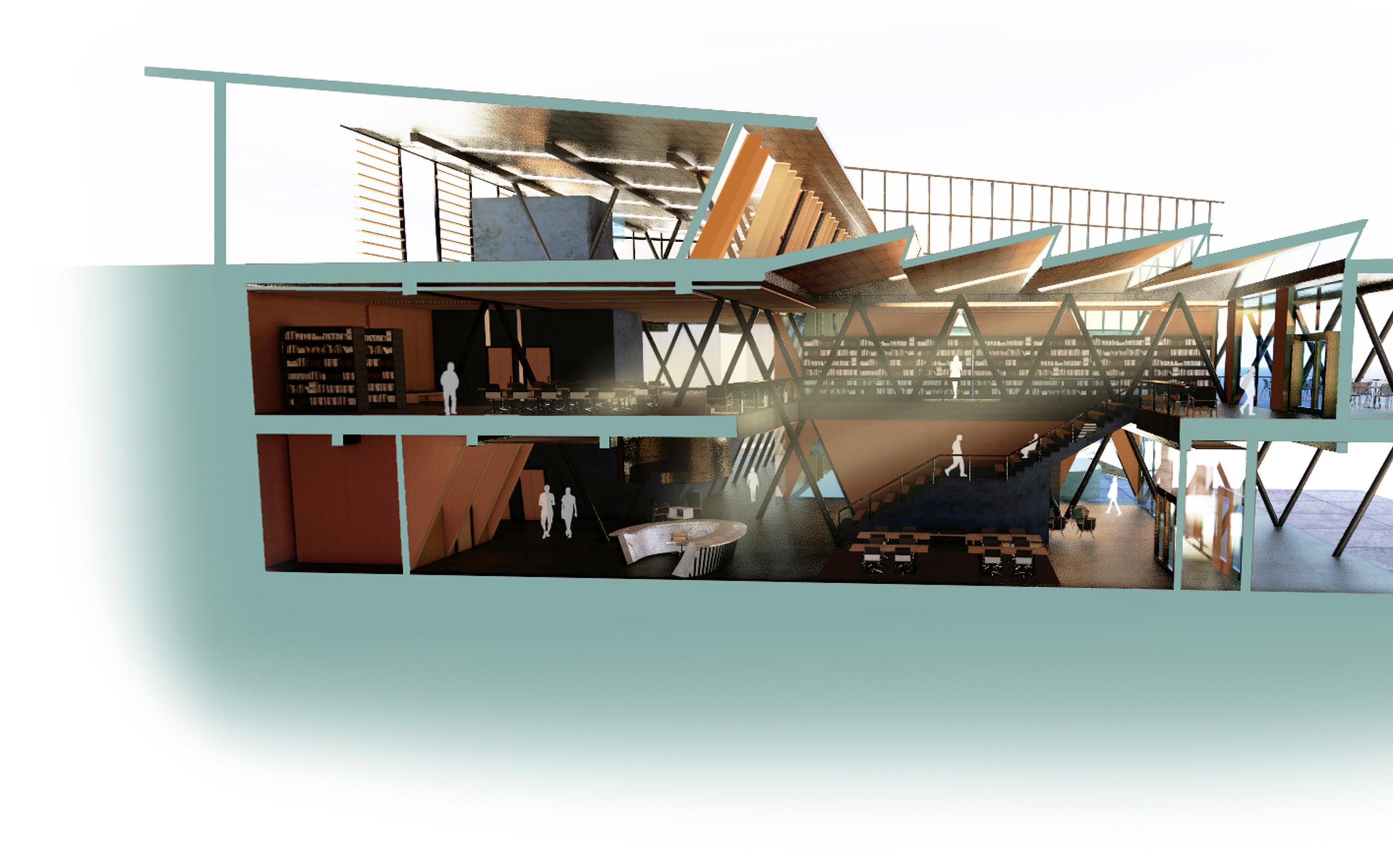




05
Location: New York, NY

Professor: Krysten Burton
Fall 2020
Wellness, Fit, Living is a design project located at the termination of the NY high line that provides an atmosphere of changing the way we think about living a healthier lifestyle. The design implements these values throughout the building to assist users in becoming better versions of themselves. Regardless of if users are athletes or not the building motivates users and residents to reach their personal goals.
Through intentional architectural massing moves the separation from public and private is split on the third floor and after that, there are rooms dedicated to residences for additional usage. Materials like metal paneling were utilized to define massing while also being aware of the contextual influence the adjacent buildings' fabrics hold.
The design allows for a fully operational training and wellness facility to accommodate anyone's goal or specialty. With the busy streets of New York and the constant movement of life, this building tackles bringing a sense of control in one's life and reaching one's goals. The design brings in a new definition of self-improvement of multifamily residency where the program responds to a dynamic connection with its users.
ing motivates users and residence to live a healthy life style that exists throughout the building. Through architectural massing moves and materials the design allows for a full constructive traning facility to accommodate any New Yorker needs found at the end of the highline.
DIVISION OF PRIMARY AND SECONDARY MASSES
OUTSIDE TERRACES
SUBTRACTION TO ALLOW ADDITIONAL WINDOW SURFACE


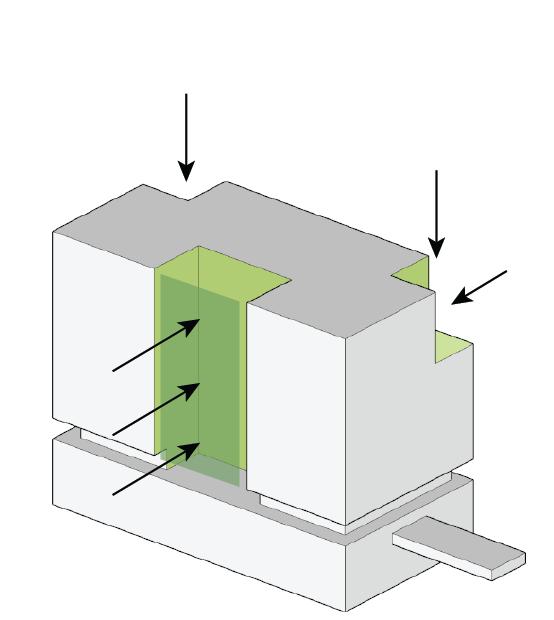
SEPARATION OF MASSES DEFINED BY MATERIAL STYLE
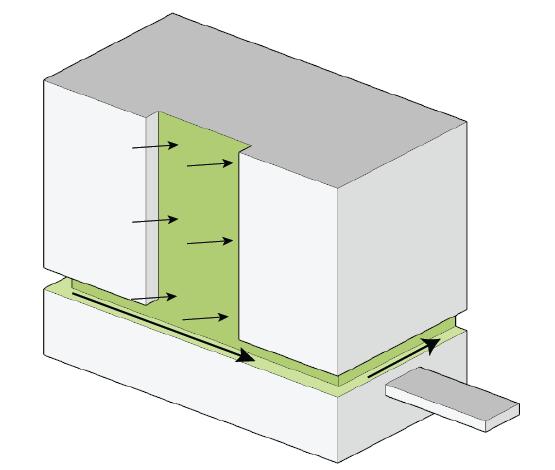
ONE BEDROOM - ADA

ONE BEDROOM
THREE BEDROOM





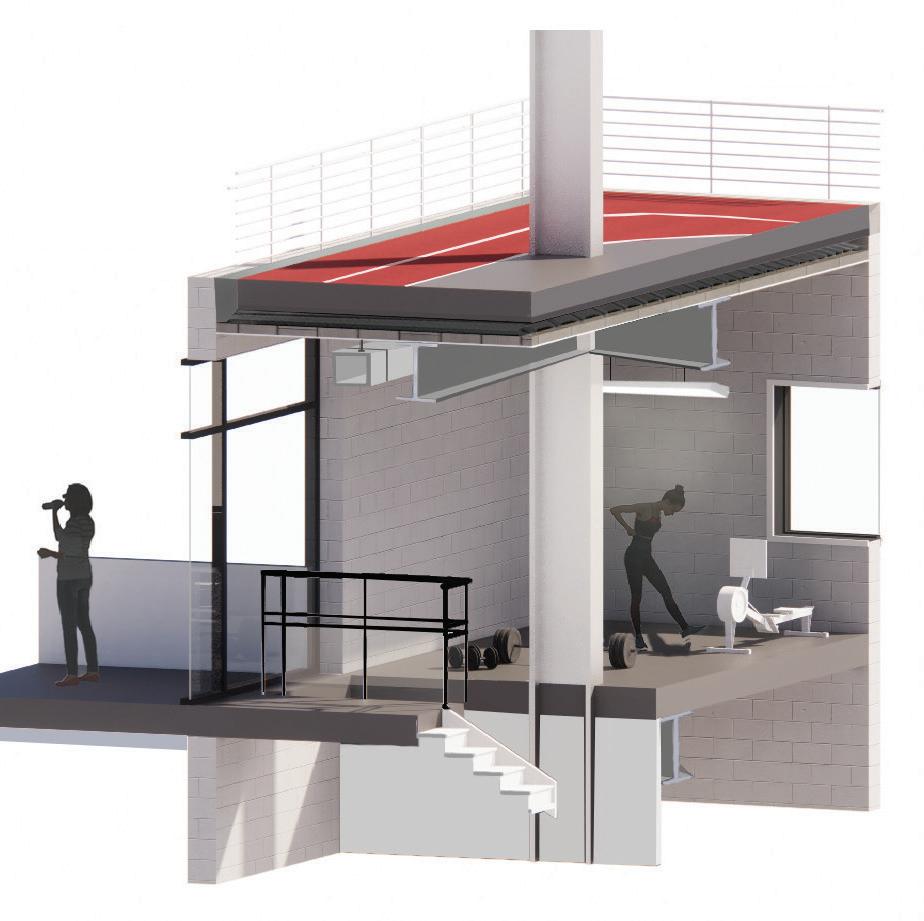 Glazing System
TECTONIC 3D SECTION
Running Track
Glazing System
TECTONIC 3D SECTION
Running Track



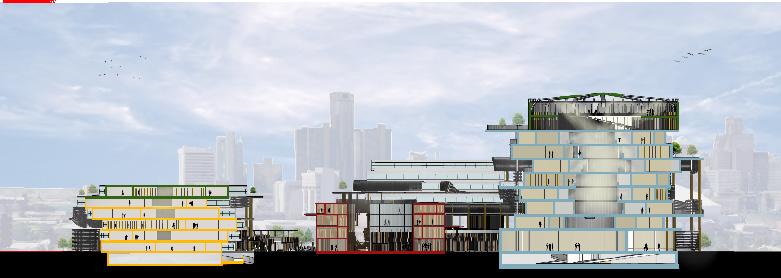
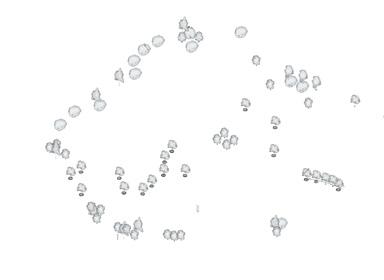

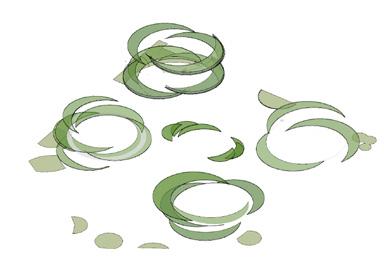

Location: Detroit, MI
Role: Lead Designer/Diagramming

Professor: Aaron Greene
Award: Finalist
This project was submitted to the 2021 Barbara G. Laurie NOMA Design Competition on behalf of the design team from our school’s NOMA chapter. The project won 5th place in the national competition which is the second time our school’s chapter has made it to the Top 5 Finalist panel. In celebration of NOMA’s 50th anniversary, Muse aims to amplify the richness of Detroit’s culture and identity in a space that allows one to explore, search and own the image of self-identity. Muse stimulates social interactions in which people from different backgrounds can come together to unify through the form of networking and professional opportunities.
With multiple different building types, they all function the same with tunneled voids in the center where natural daylighting funnels in. Regardless of typologies, all programs were able to fit appropriately to take advantage of the tunneling of light that makes the bottom of every building a place of activity and community engagement. The goal is to deliver a welcoming environment where a multitude of classrooms, study spaces, research work studios, and a library are coexisting so that individuals can access these resources and the building itself can become a support system for the community. Muse draws inspiration from the musical phenomenon Motown, to cut social barriers and blend a program that celebrates both Detroit’s legacy and establishes Noma's legacy.
Softwares: Revit, TwinMotion, Enscape, Illustrator, Video FlyThrough: CLICK HERE




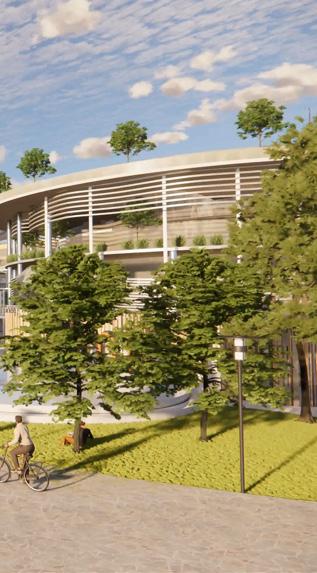
HOUSING
COMPILATION
HOUSING
NOM A EDUCATION
COMMUNAL SPACE
COMPILATION
ROOTED IN ITS RICH LEGACY, NOMA MEMBERS TO FOSTER JUSTICE, UPLIFT, AND COLOR.


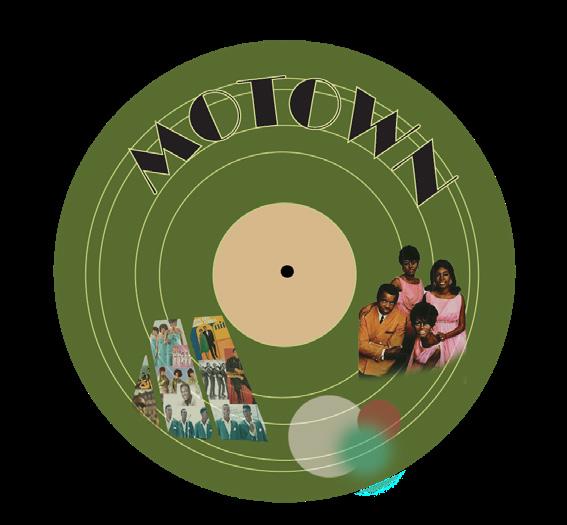


ANNIVERSARY, MUSE AIMS TO DETROIT’S CULTURE AND IDENTITY
TREES RESIDUAL INCOME STEEL/ WOOD CLADDING
COMMUNAL SPACE
BIOPHILIA
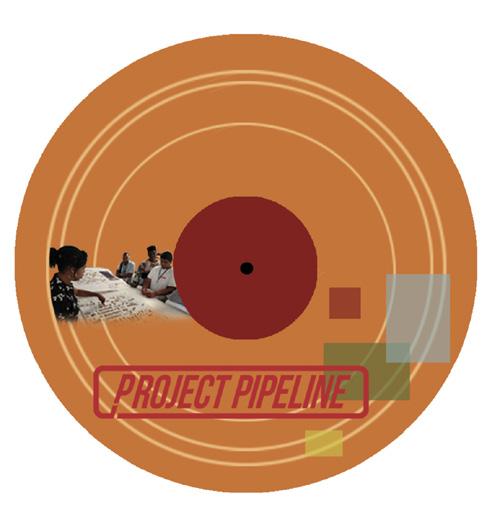
COMMUNAL SPACE COMMERCIAL/
NOM A EDUCATION
TREES RESIDUAL INCOME STEEL/ WOOD CLADDING
HOUSING
EXPLORE, SEARCH AND OWN INVITES YOU TO TAKE YOU TOO CAN CULTIVATE
BIOPHILIA WEATHER PROTECTION
COMMUNAL SPACE
NOM A EDUCATION
TREES RESIDUAL INCOME STEEL/ WOOD CLADDING
COMMUNAL SPACE
COMMERCIAL + RETAIL
COMPILATION
COMMERCIAL/ RETAIL
EDUCATION
BIOPHILIA WEATHER PROTECTION
COMMERCIAL/ RETAIL

NOM A EDUCATION
BIOPHILIA WEATHER PROTECTION COMPILATION
SPACE COMMERCIAL/ RETAIL
EDUCATION & HEALTH
EDUCATION + HEALTH
COMPILATION
EDUCATION & HEALTH
NOMA HUB
NOMA HUB
NOMA HUB

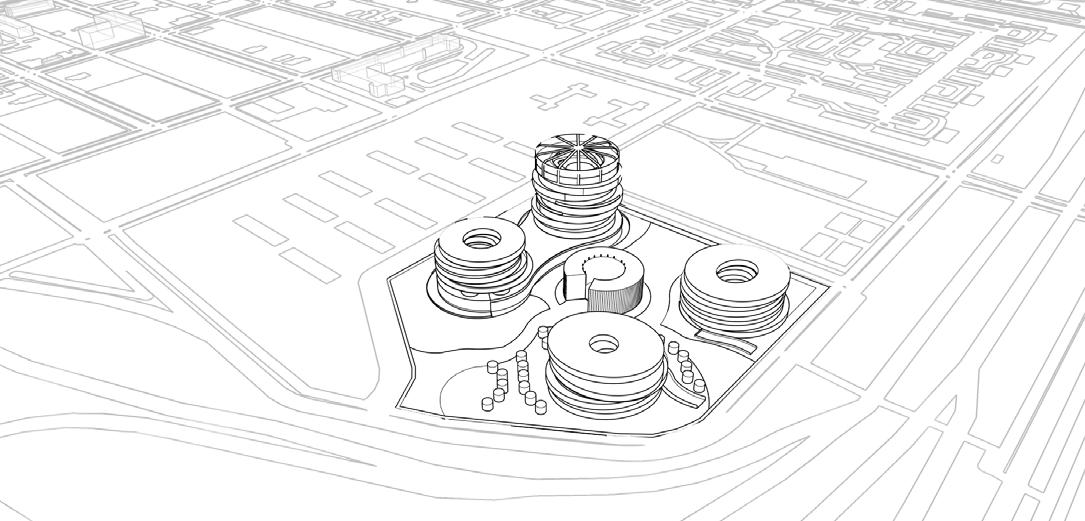


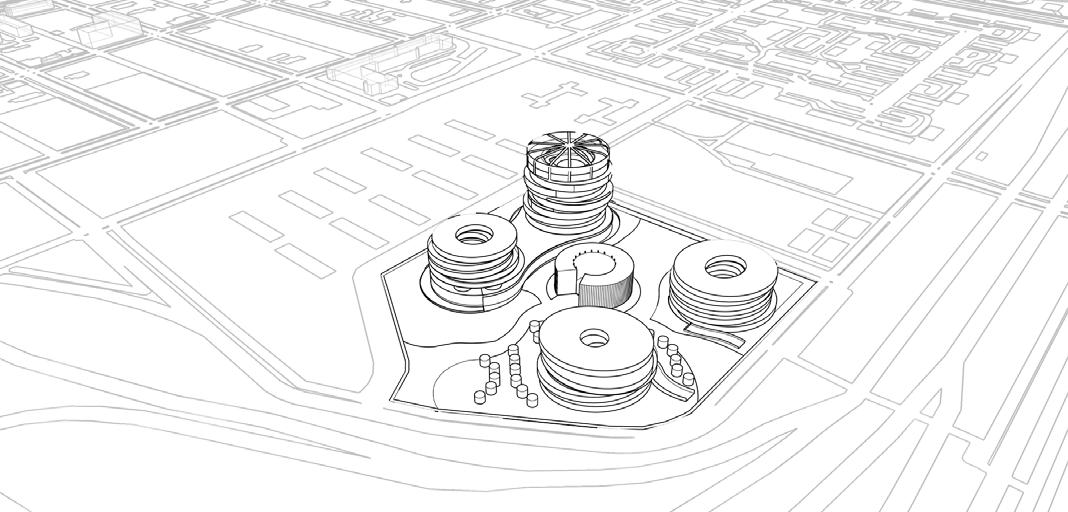
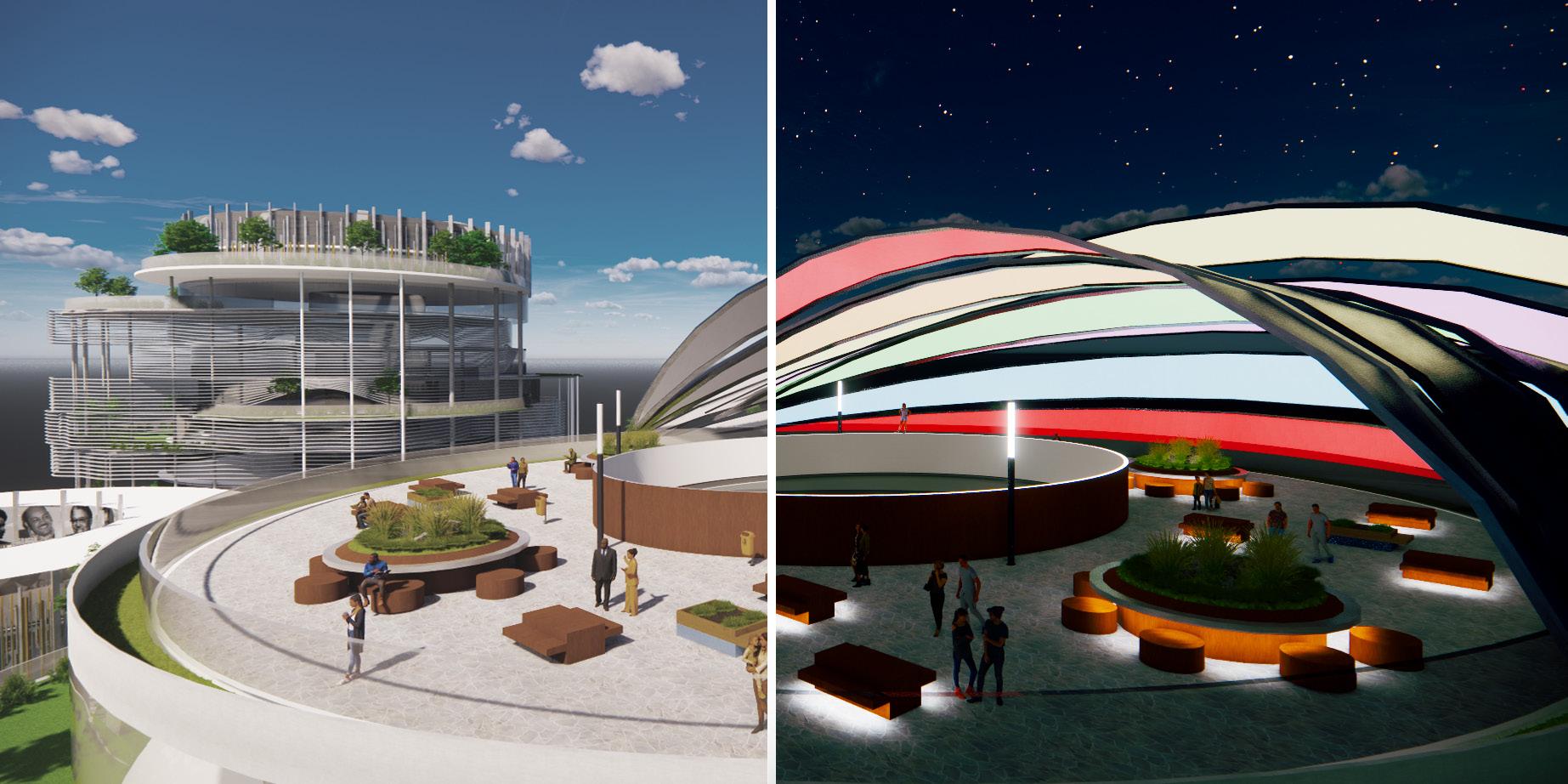

This study abroad trip our school's architecture program underwent during the summer of 2022 was one that I learned a great deal from. Having been to Europe once I got a great sense of understanding of what life was like and an appreciation of historical buildings. However, this was before I ever attended an architectural course. As a senior at the time of travel, with a lot of experience in projects and a deeper understanding of what is architecture and how it has evolved over the years, I was excited to finally appreciate them at a higher degree. To integrate ourselves into the cultures we came across a sense of self-discovery and appreciation of the history that took place. Once at a site, we spent time sketching and coming to an understanding of the design principles and technologies used to create special moments in their work. Focusing on small details, and the building as a large geometry you could almost break it down to its fundamental elements. With this goal in mind sketching even the most difficult shapes like the Guggenheim Museum became a breeze and taught me how to focus on proportionality in the given work. The photography I took across Italy and Spain consists of revealing the intricate detailing of buildings, facades that explore unique geometries, and viewports that captures the essence of the architectural style through my lens.


