PORTFOLI
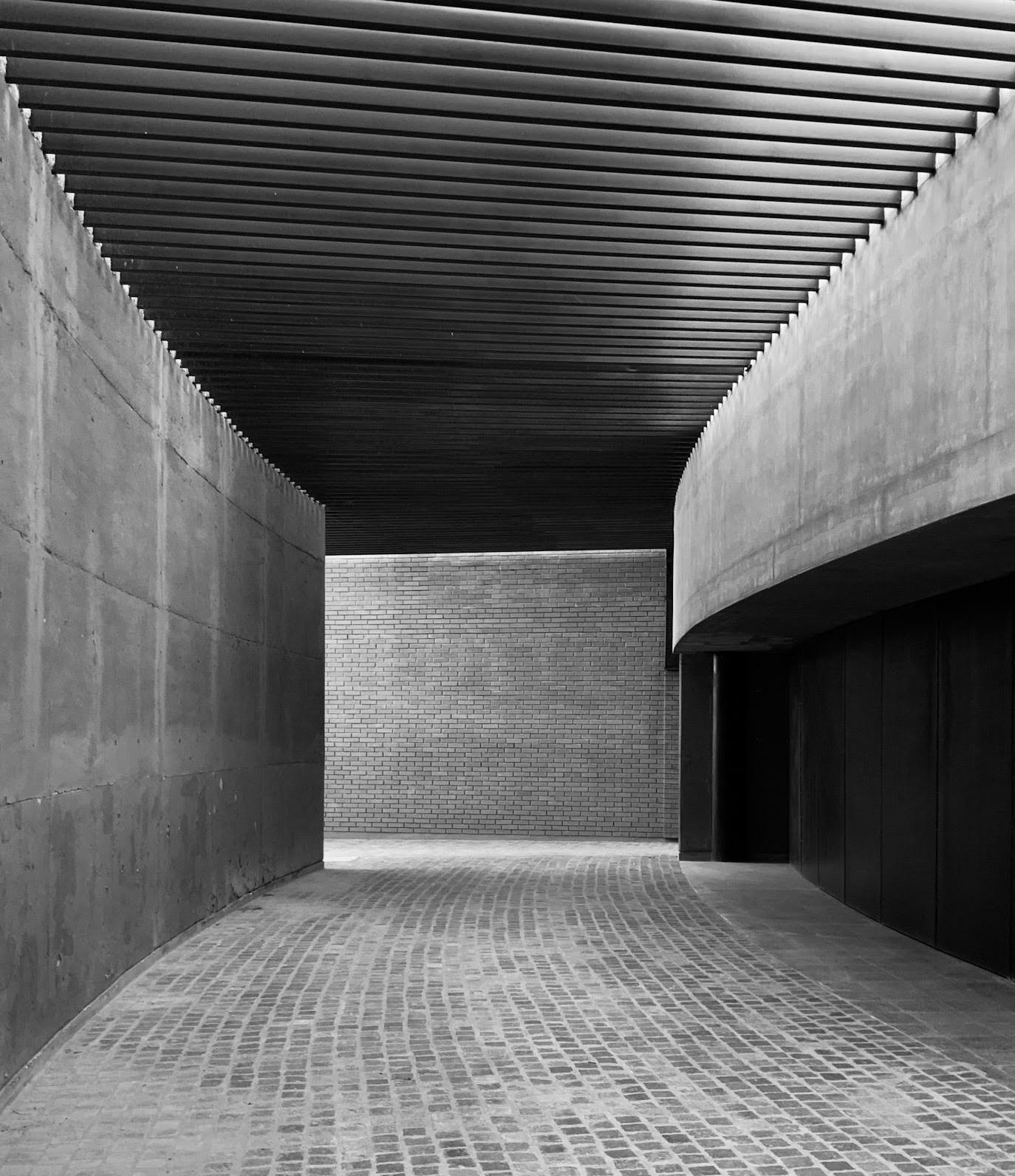
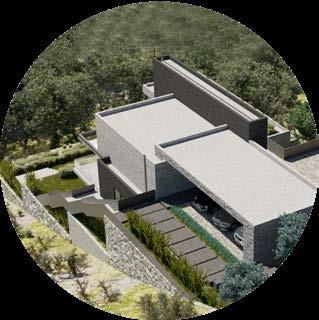
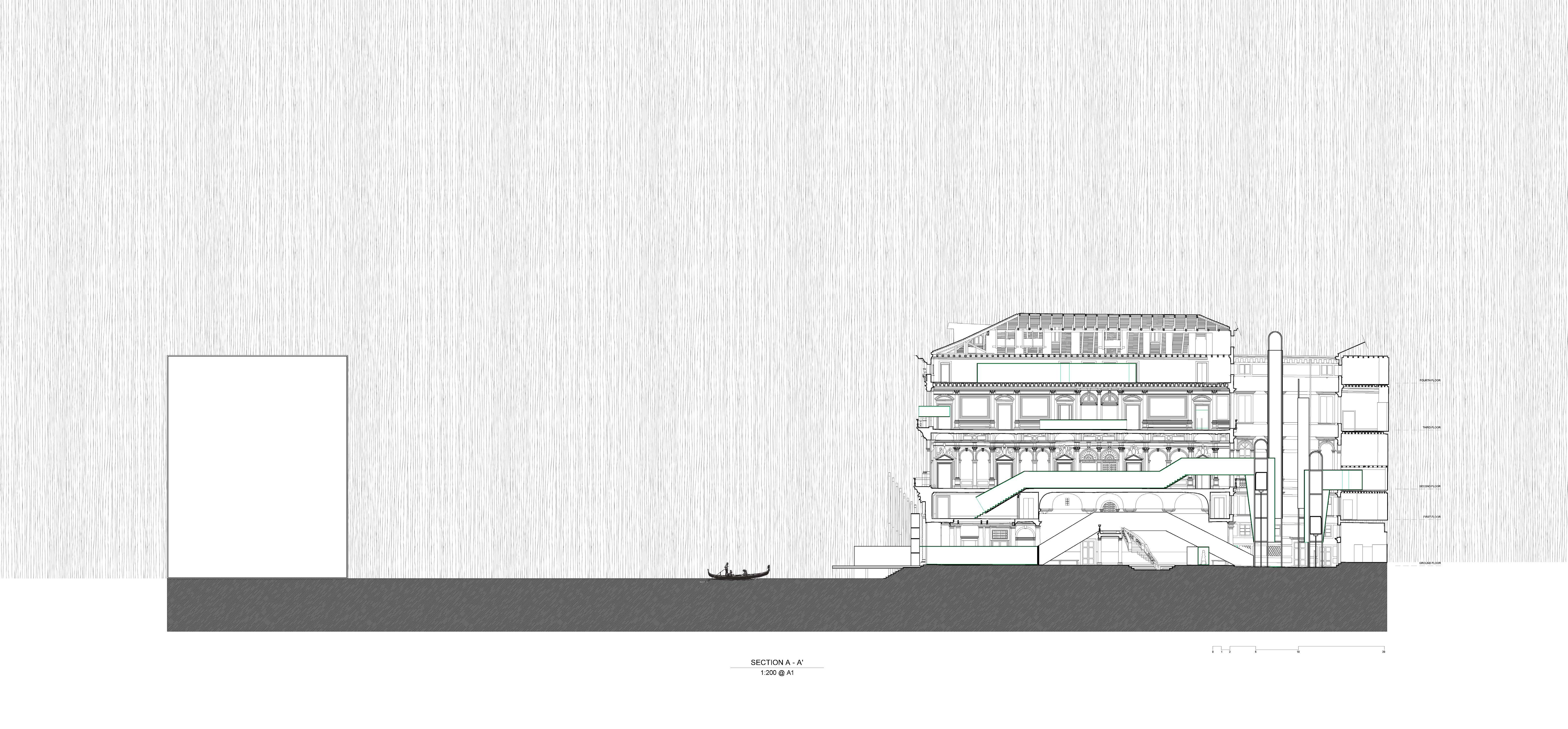


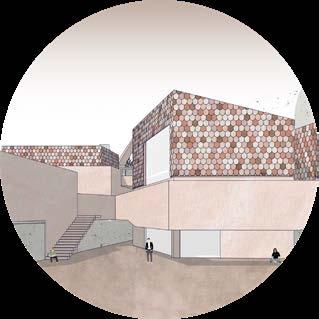
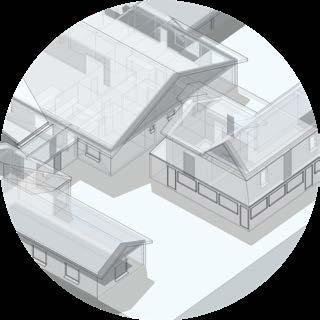

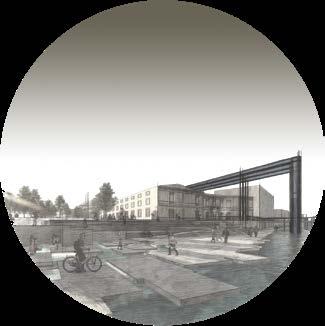
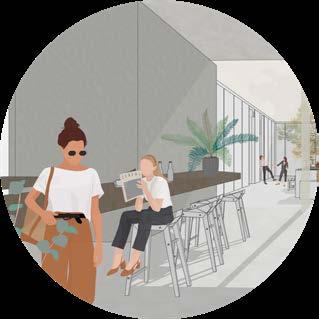
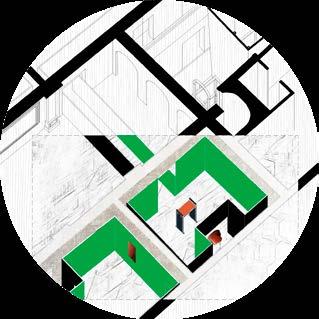

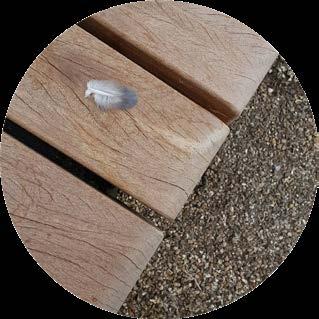
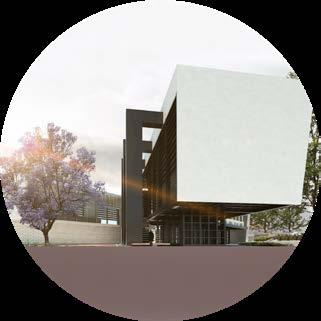
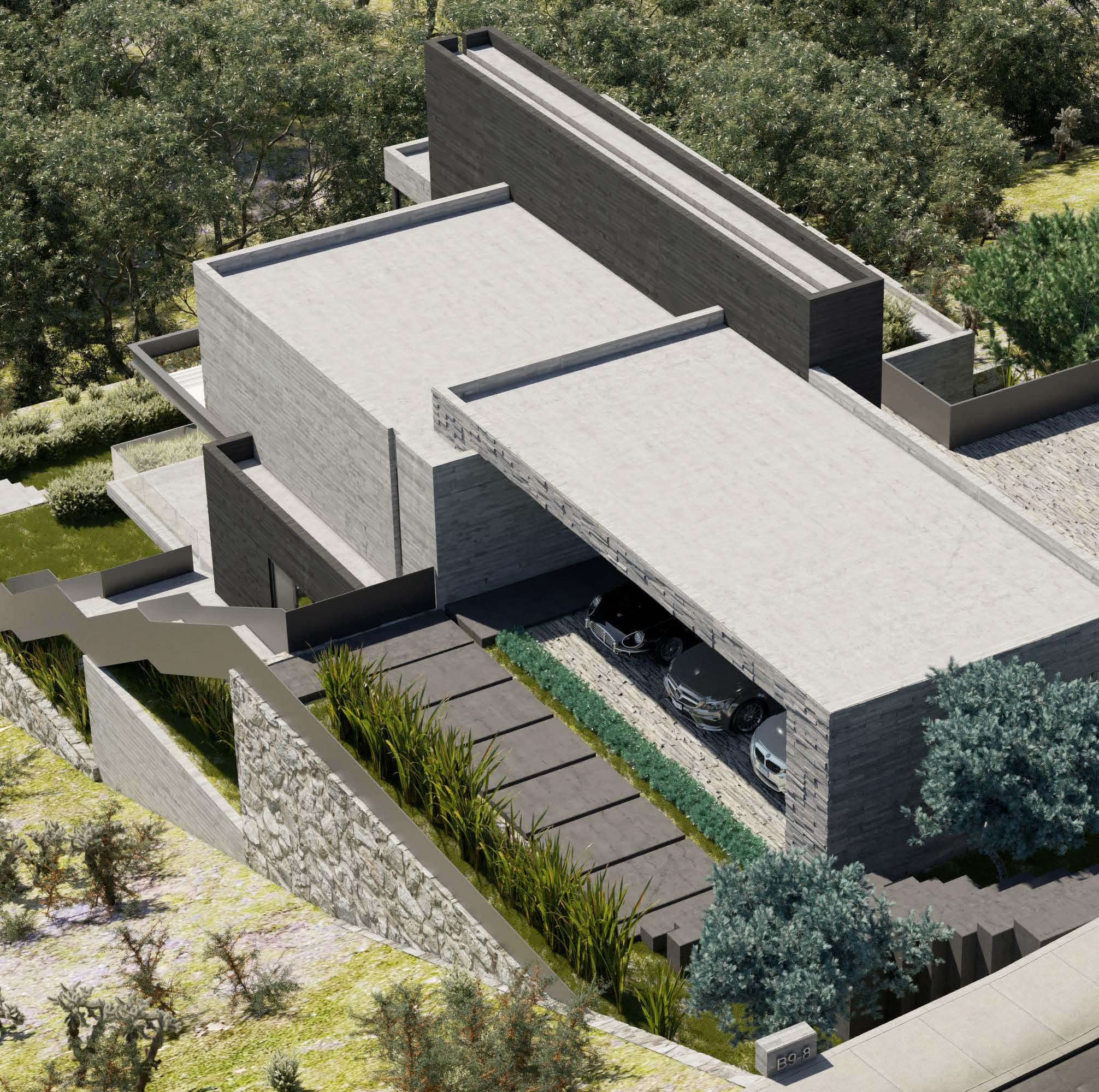
01 TRES MARIAS
LOCATED IN MORELIA, MEXICO.
PROJECT TYPE: RESIDENTIAL 2020
PROJECT LEADER @AMS_ARCHITECTS
Nestled within the pleasing slopes of one of the most exclusive private neighborhoods in Mexico, this residential project seamlessly integrates with its natural surroundings, embodying harmony between architecture and environment. Designed to embrace the unique topography of the site, the house is strategically positioned to maximize panoramic views while minimizing environmental impact. Utilizing locally sourced materials and sustainable construction practices, the project pays homage to Mexican craftsmanship and ecological consciousness.
The architectural concept revolves around fluid spatial connections and terraced levels, creating a dynamic living experience that adapts to the slope’s contours. From the cascading gardens to the graytones façade, every detail reflects a deep respect for the land and a commitment to creating a dwelling that not only shelters but also inspires. Inviting abundant natural light and fostering a sense of openness, this project stands as a testament to the power of architecture to coexist harmoniously with nature, enriching the lives of its inhabitants while preserving the beauty of the landscape.
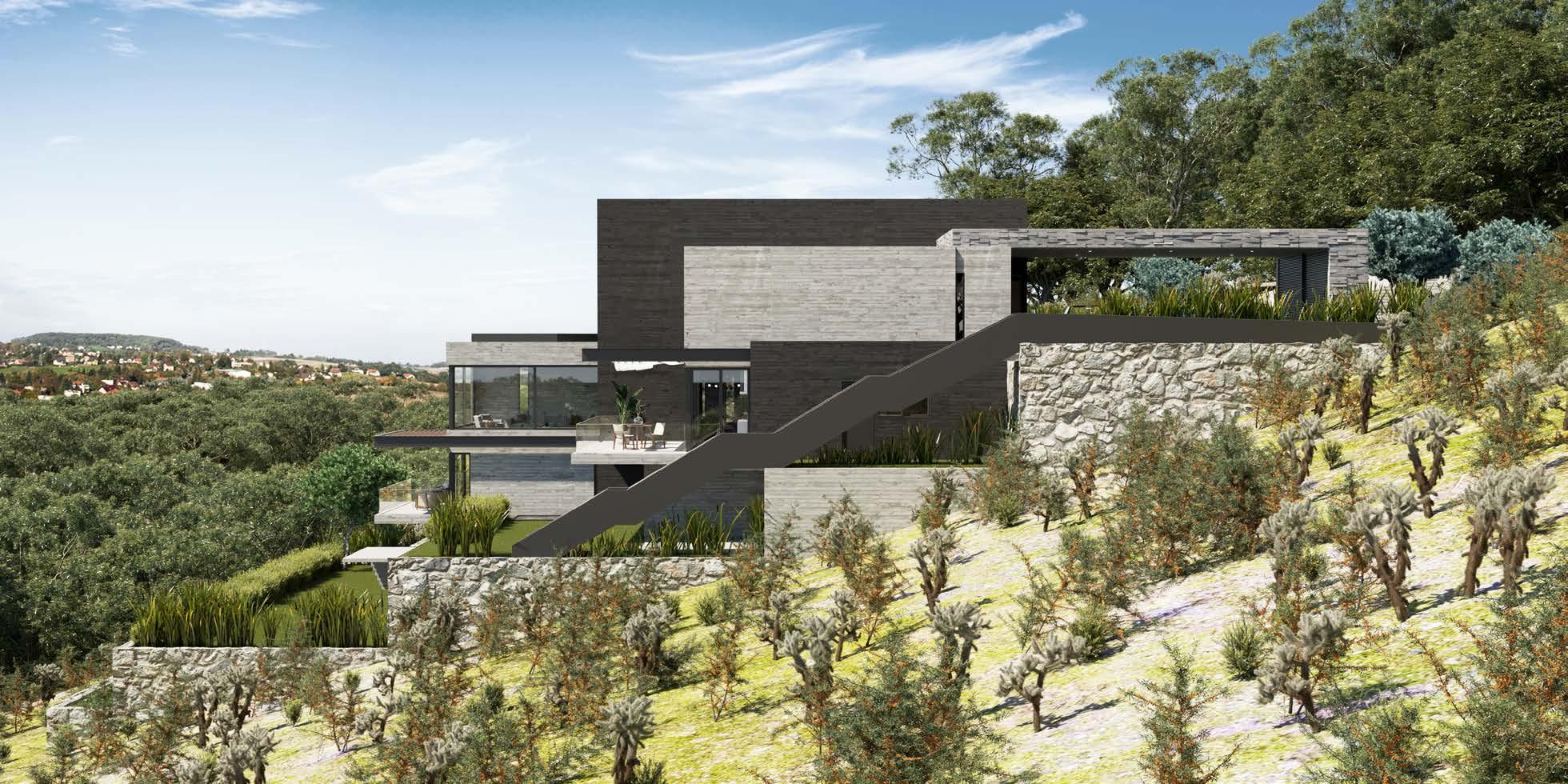
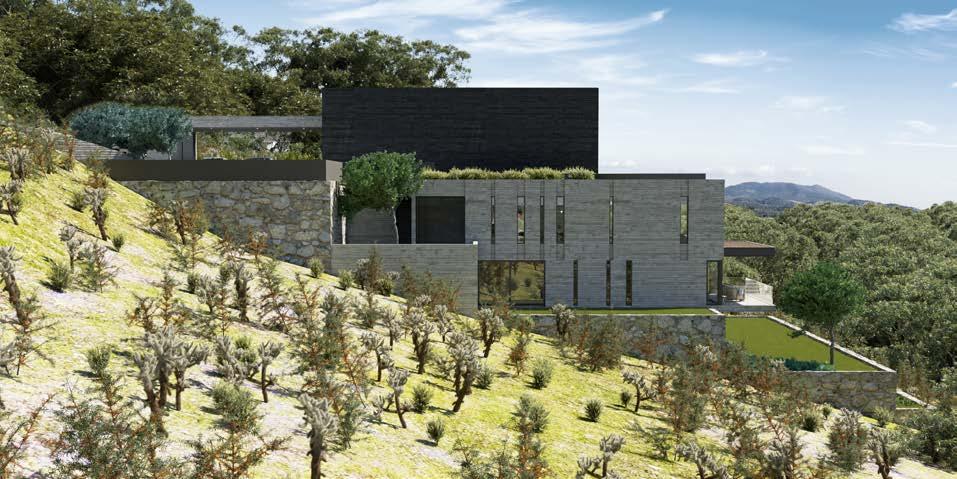
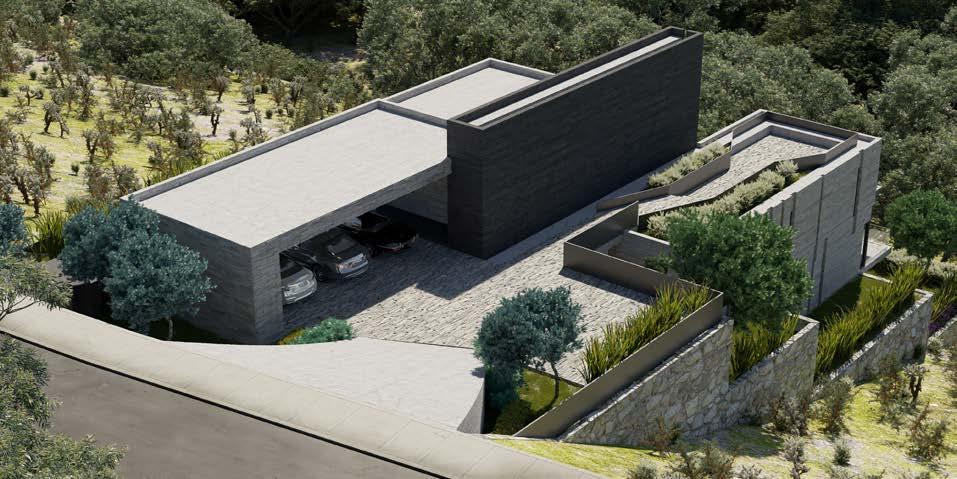
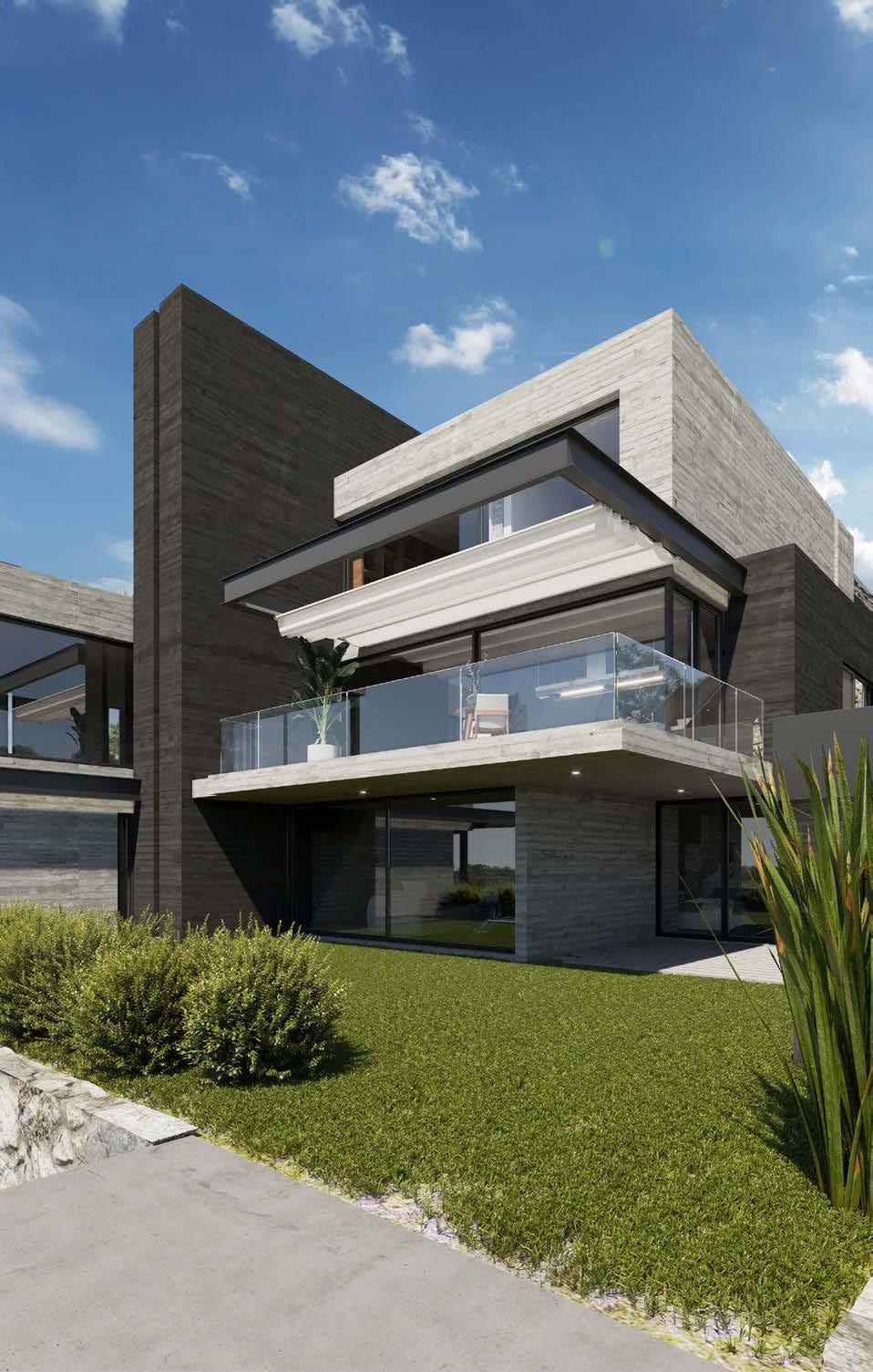
02 KY TOWER
LOCATED IN AGUASCALIENTES, MEXICO.
PROJECT TYPE: COLLECTIVE HOUSING
STATUS: COMPLETED
As a member of the collaborative team involved in a collective housing project centered around an apartment tower, my role extended beyond mere design tasks to encompass strategic decision-making aimed at achieving a harmonious balance between quality and cost-effectiveness. Specifically, I undertook the design work for carpentry elements such as kitchens, closets, and doors, as well as ironworks, meticulously crafting technical plans to guide their implementation. Through close collaboration with suppliers and contractors in these areas, I not only ensured the seamless execution of the project but also actively sought out opportunities to optimize resource allocation and streamline processes, ultimately enabling the creation of apartments with exceptional finishes at a remarkably low budget.
My involvement in the project extended beyond the realm of design, as I played a pivotal role in the selection of finishes for both individual apartments and the tower as a whole. By leveraging my expertise and industry connections, I facilitated access to high-quality materials and finishes that enhanced the overall aesthetic appeal of the apartments while remaining mindful of cost considerations. This strategic approach not only allowed us to deliver apartments with superior finishes but also positioned the project competitively in the market, offering prospective buyers an enticing combination of quality craftsmanship and affordability.
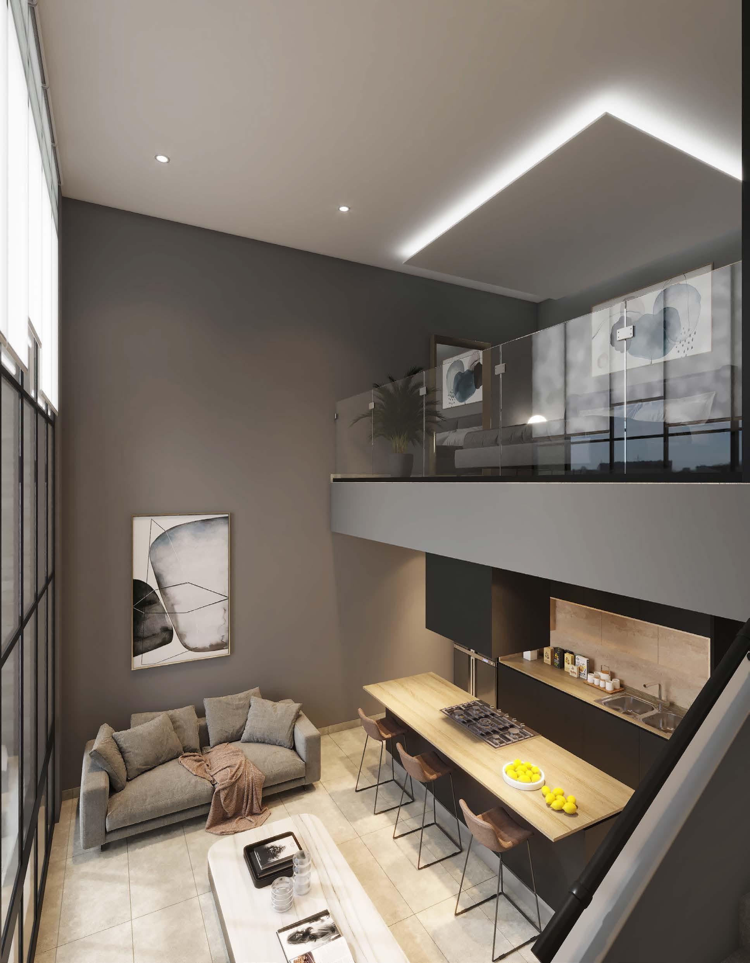
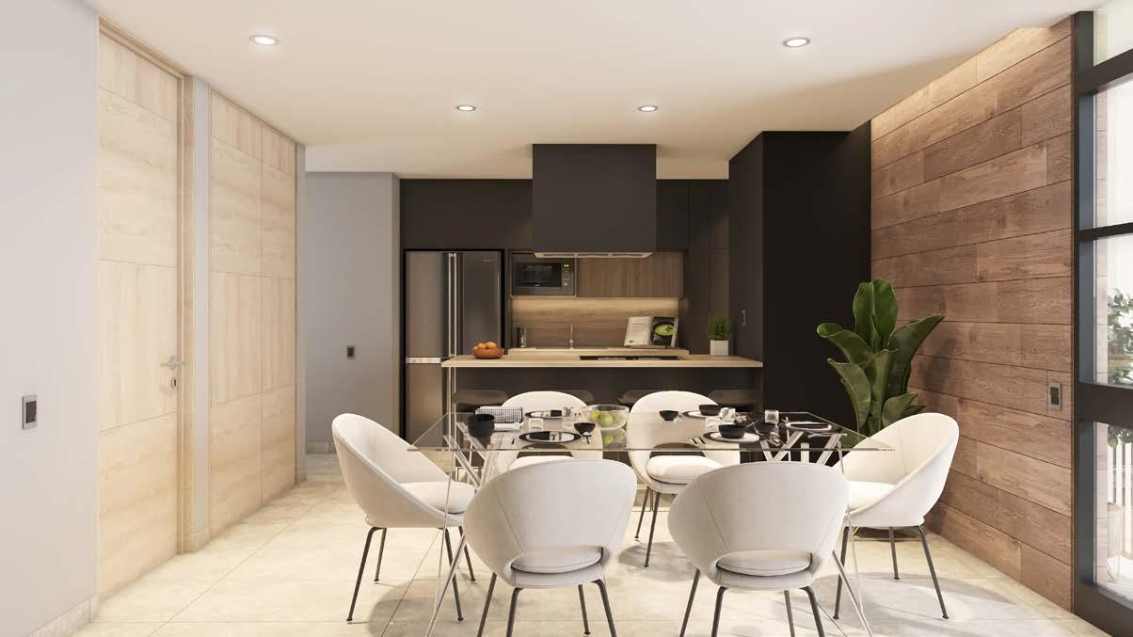
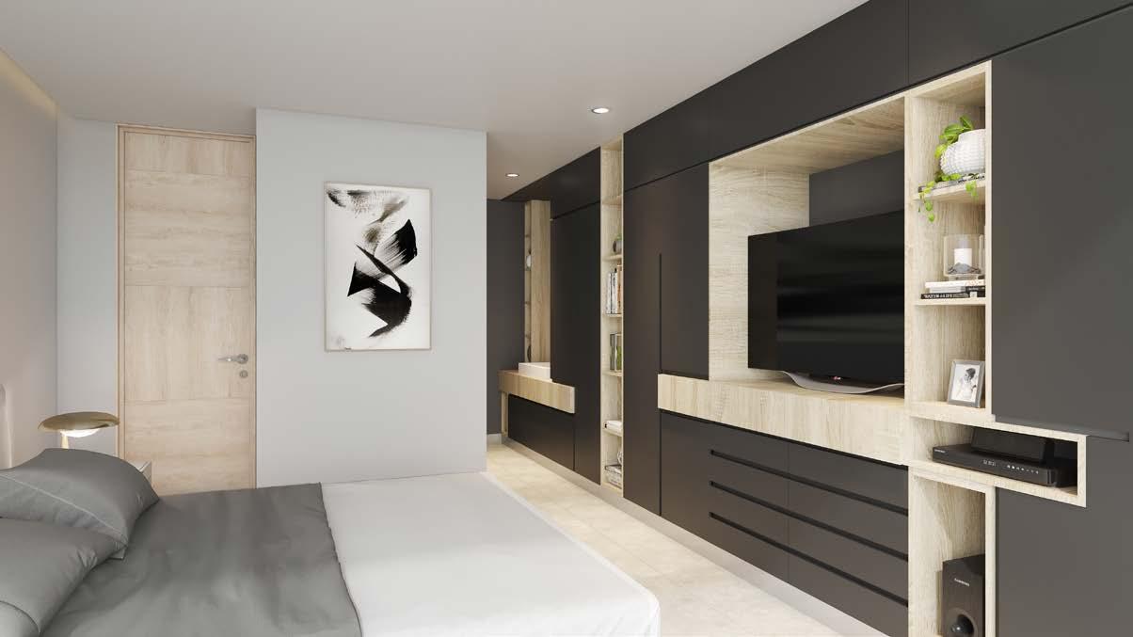
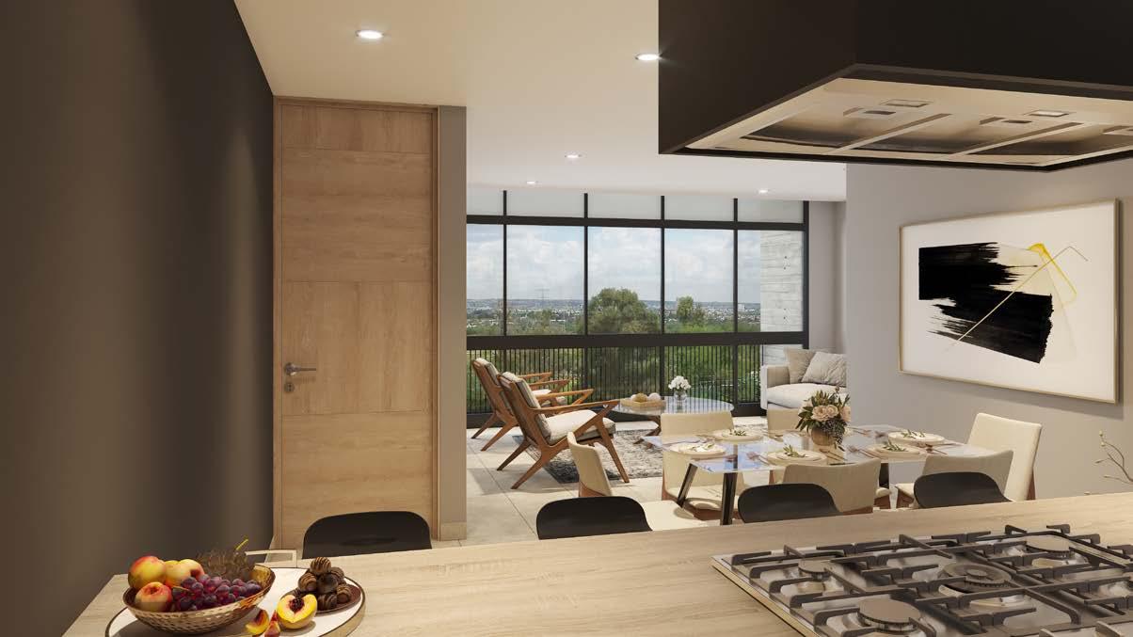


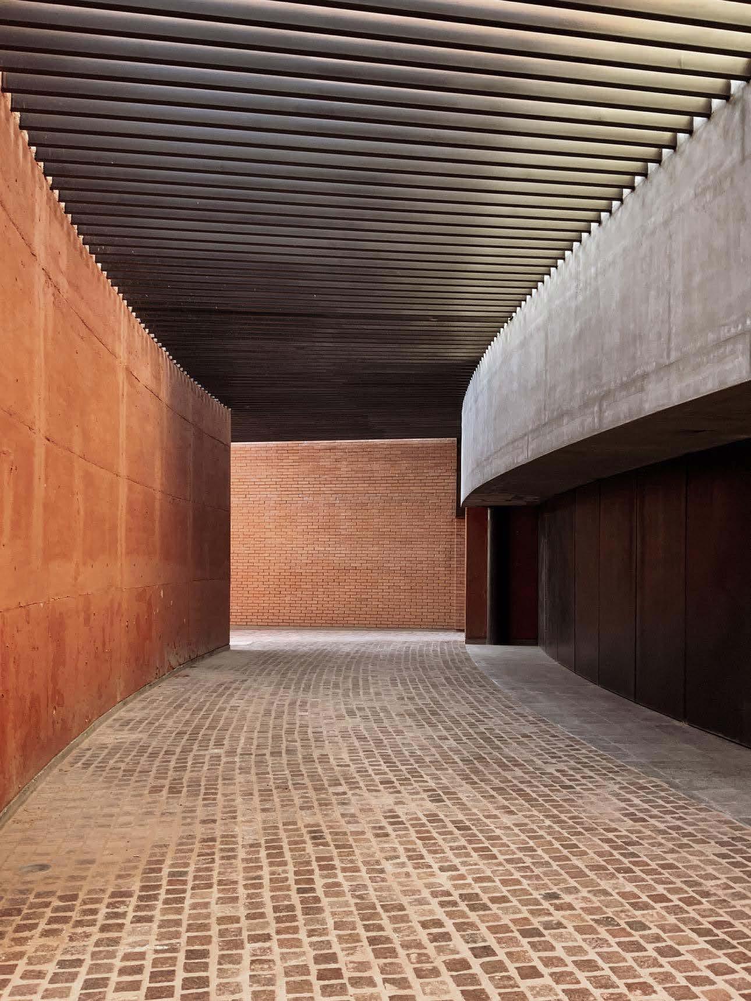
03 OASIS
LOCATED IN AGUASCALIENTES, MEXICO.
PROJECT TYPE: SOCIAL DESIGN
STATUS: COMPLETED
2018-2021
PROJECT LEADER @AMS_ARCHITECTS
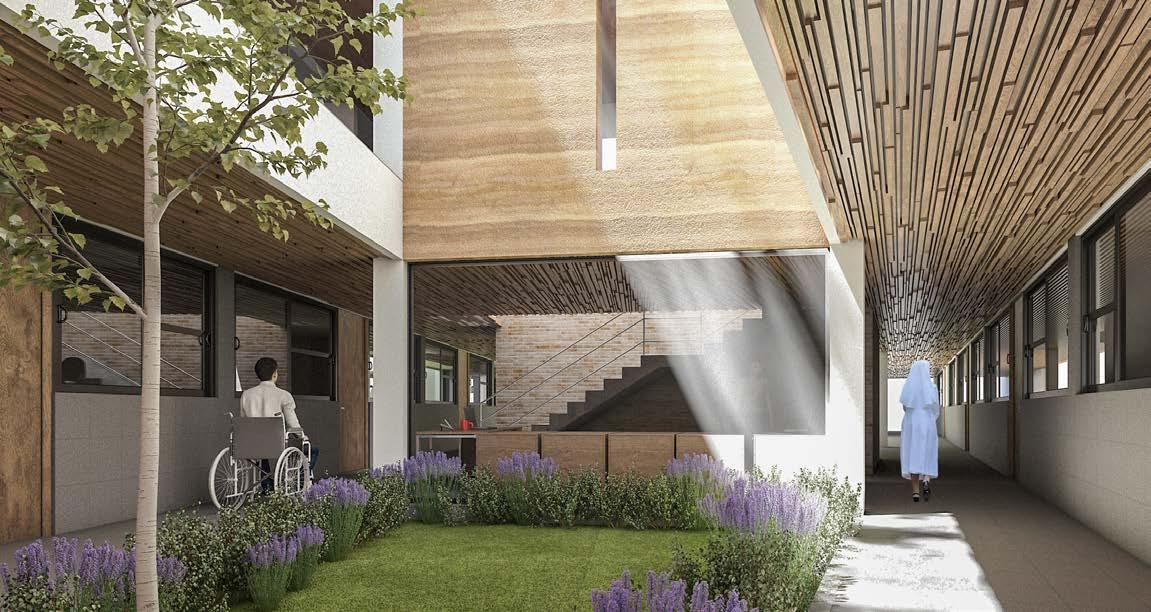
As the project leader for the new Oasis of Aguascalientes, I led a dedicated team of designers through the creation of a hospice designed to provide compassionate care for individuals in the terminal stages of AIDS and Tuberculosis. With a focus on durability and lowmaintenance, the project was entirely funded by donations, reflecting our commitment to creating a serene environment that honors the residents’ final moments. Situated in the historically significant former Workshops of the Railways in Aguascalientes, the design pays homage to the site’s heritage while embracing a contemporary approach to social-healthcare architecture.
Collaborating closely with suppliers, contractors, and engineers, I ensured seamless integration of all facilities, actively participating in key decisions throughout the construction process. Through meticulous material selection and architectural language, the project breathes new life into the site, infusing it with a profound sense of spirituality and purpose.
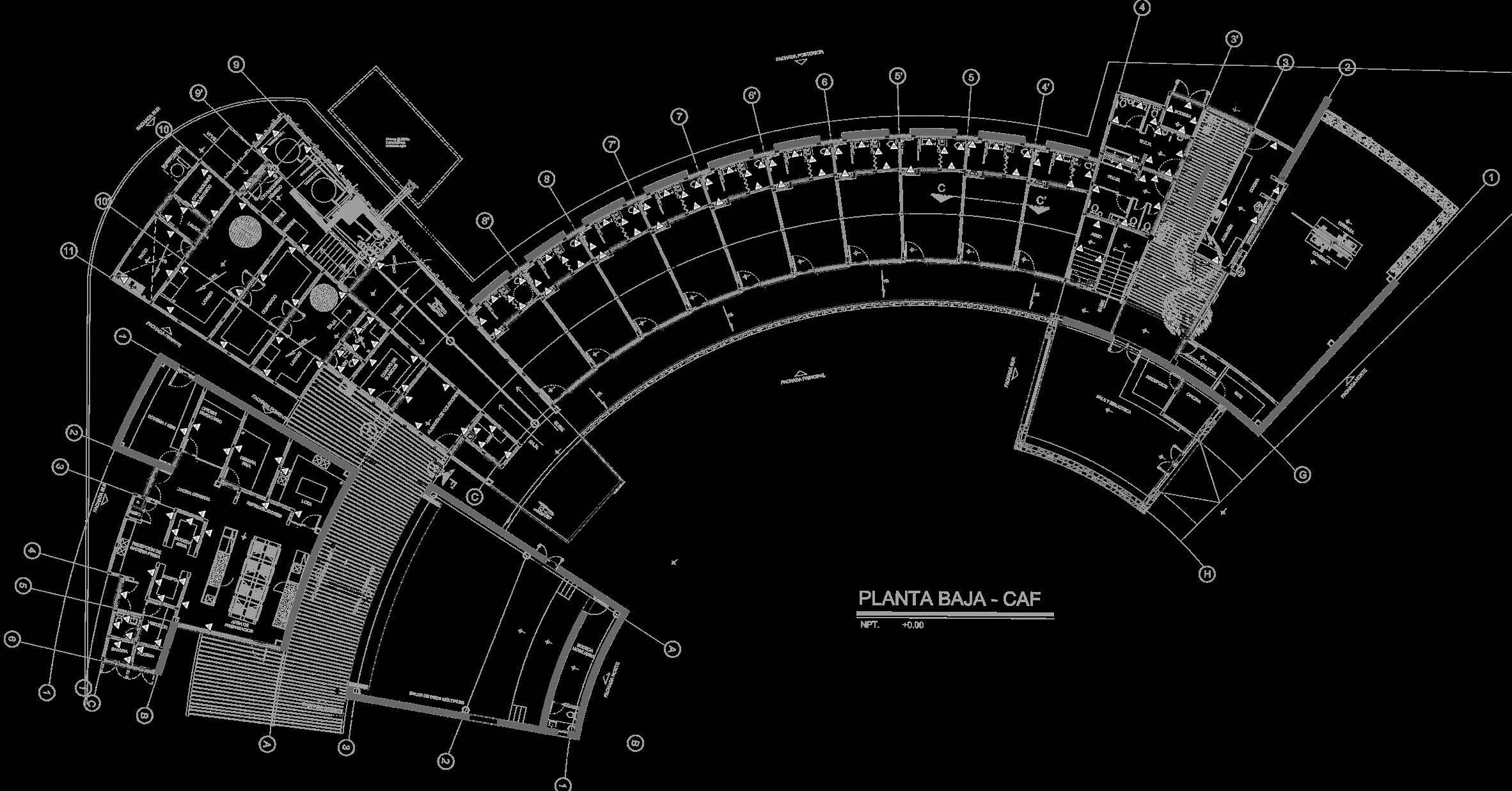

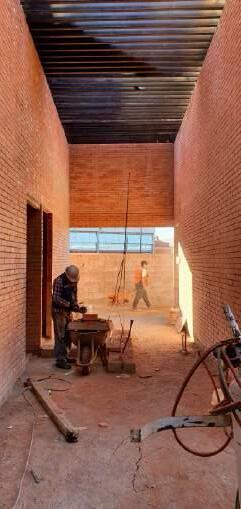
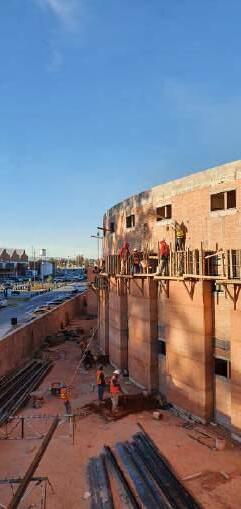
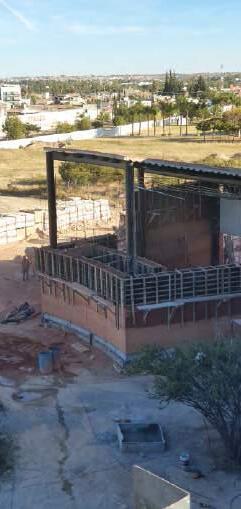
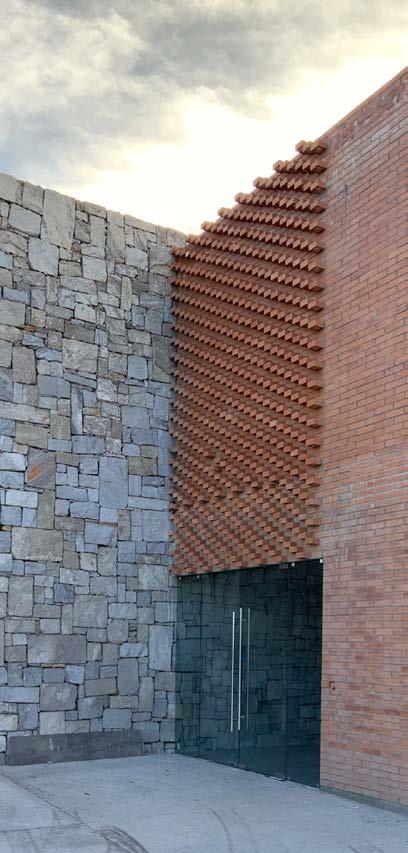

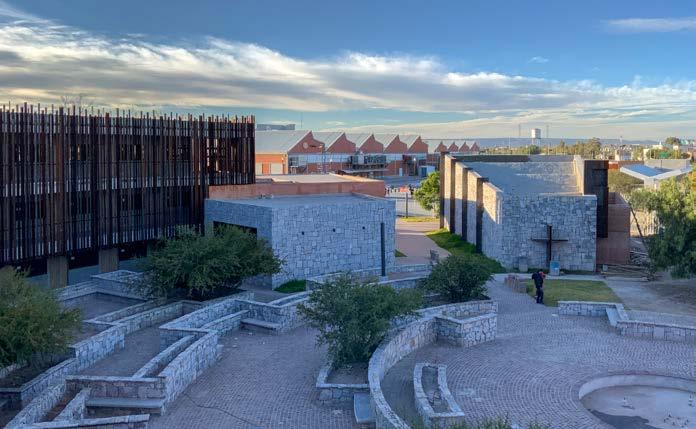

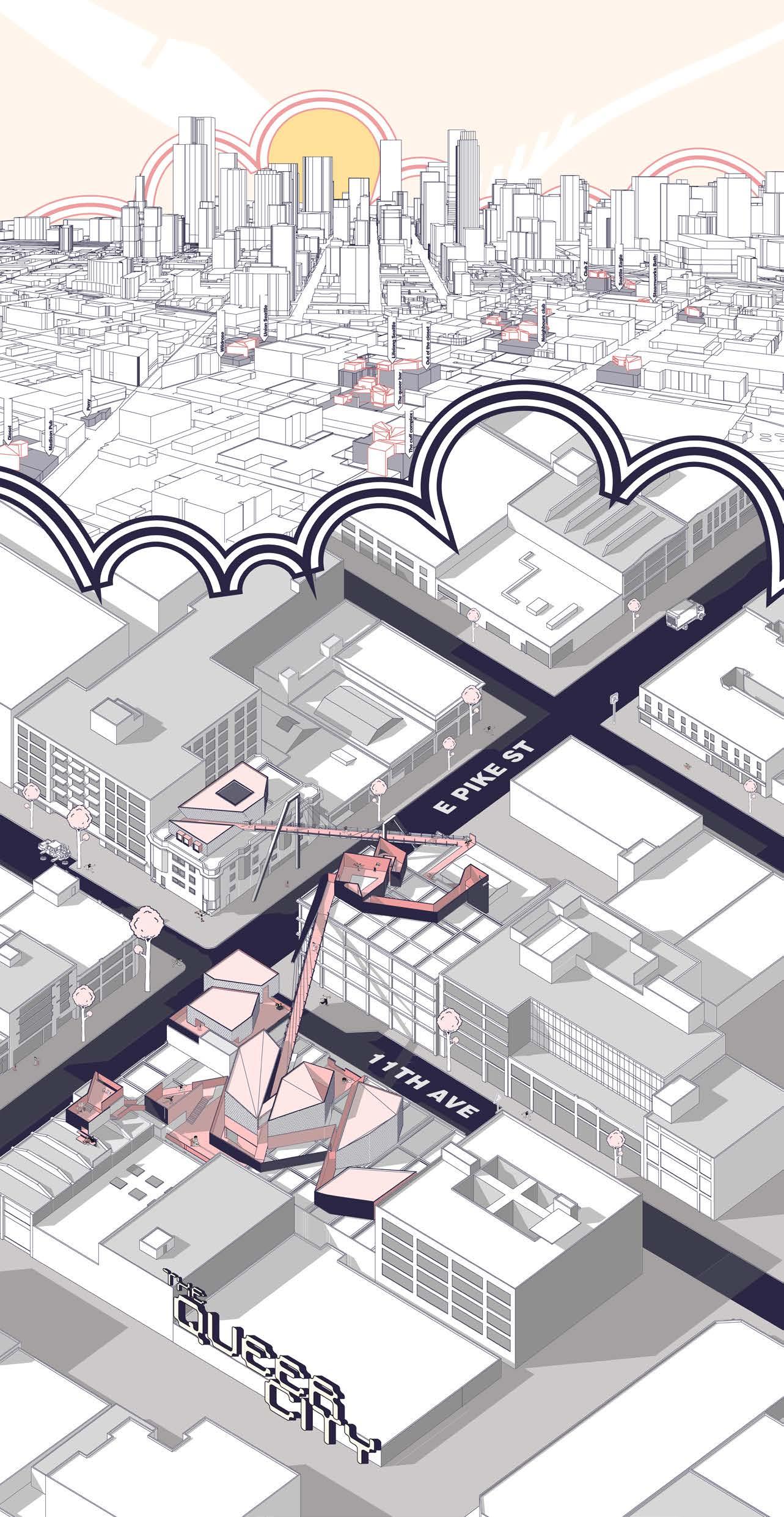
04 THE QUEER CITY
LOCATED IN SEATTLE, USA.
PROJECT TYPE: EXPERIMENTAL CITIES
MASTER’S THESIS PROJECT
SEMESTER 2, 2022.
THESIS ADVISOR: VIRGINIA MANNERING
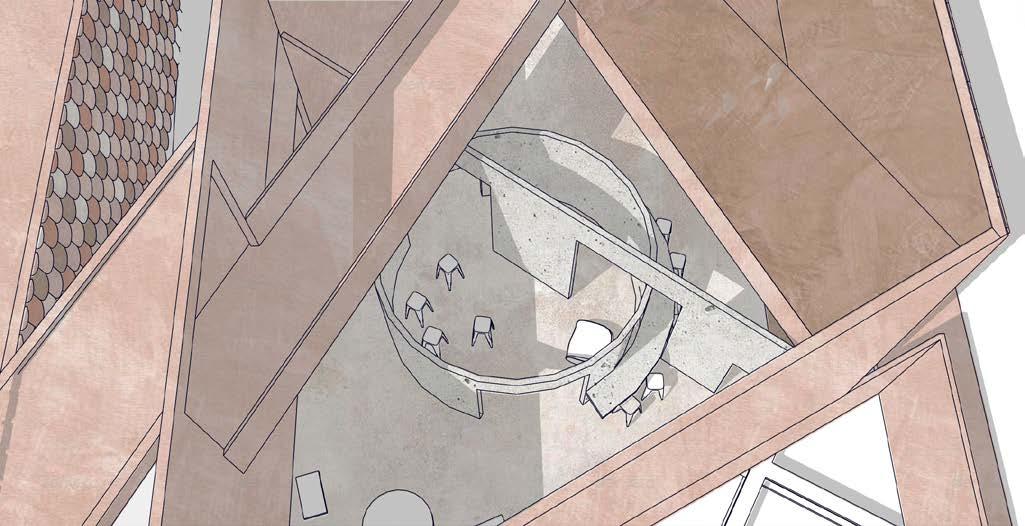
The queer community has achieved a geographic presence in Seattle, reflecting its capacity for resistance and transformation to the heteronormative space, but how do people live and understand this space? Is it really different from other spaces in the city? What factors determine it as a queer space?
‘The flaneur’ is term to determine a person -historically refereing to male gender- who shares their experiences and stories of an urban walk, in order to better understand the relationship between the individual and the city. This thesis explores ‘the flaneur’ from a queer perspective, challenging city life as if it were a code to becracked, seeking optionality instead of rationality.
There are many attitudes towards queer space, and without trying to define what this means, this thesis proposes some architectural strategies to understand how queer people and their allies live this urban journey through the streets considering the social and technological evolution that we are experiencing.

The chosen area contemplates the south of Capitol Hill neighborhood, where some of the most popular queer sites in Seattle are currently moderately concentrated.
If we analyze the current situation of Capitol Hill with the concept of ‘flaneur’, we can understand how the city is laid out, but most importantly how the spaces dictate our way of living the city -in and out- our buildings.
This thesis proposes a concept of ‘queer flaneur’, where optionality rules over rationality, creating new ways of understanding the city and spaces, creating safe spaces according to the interpretation of each person, where optionality takes the spotlight.
This graphic is an experimental exercise on what would happen if we start placing the new modules on top of the existing roofs and new spatial relationships start to appear.
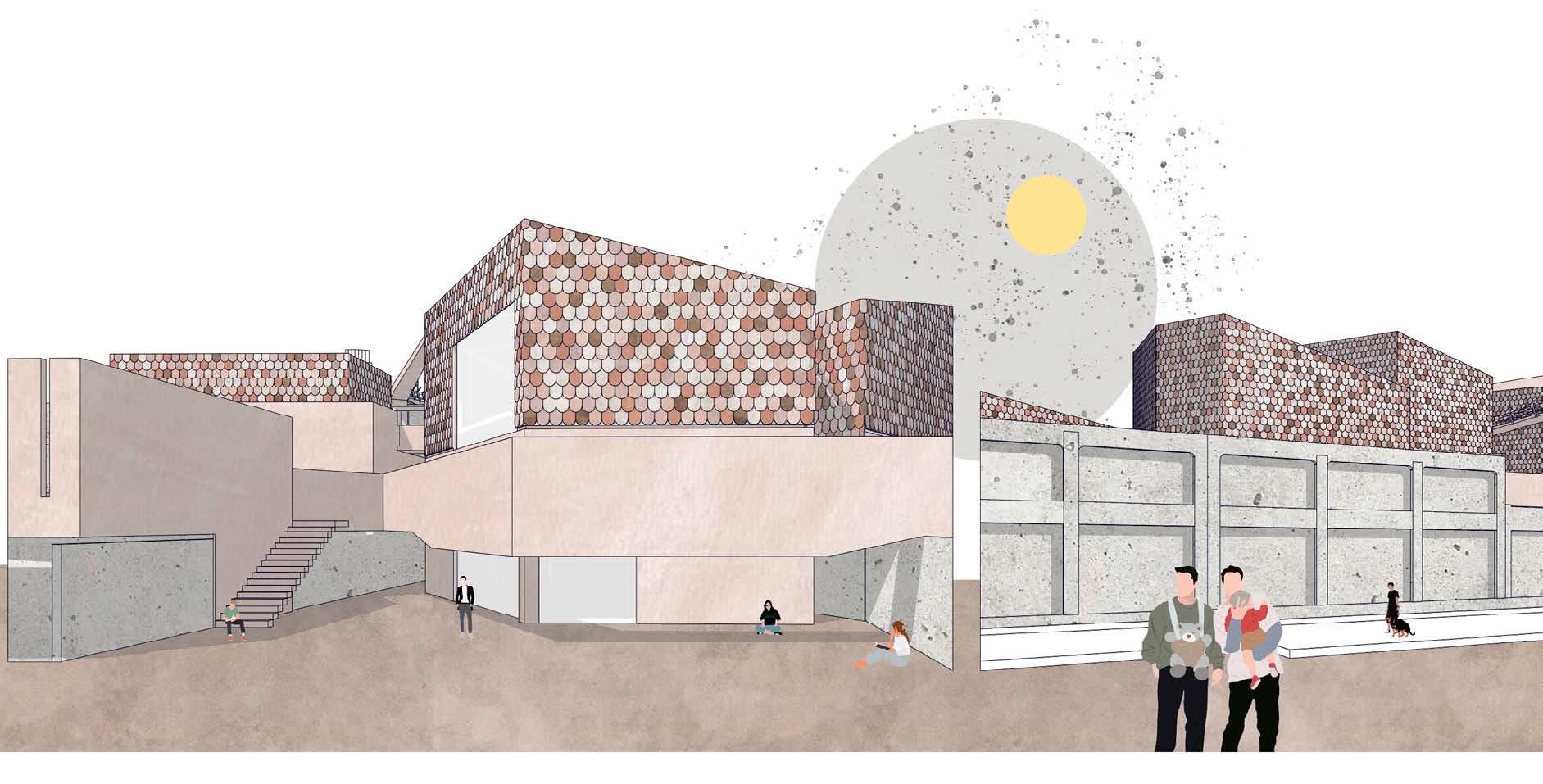
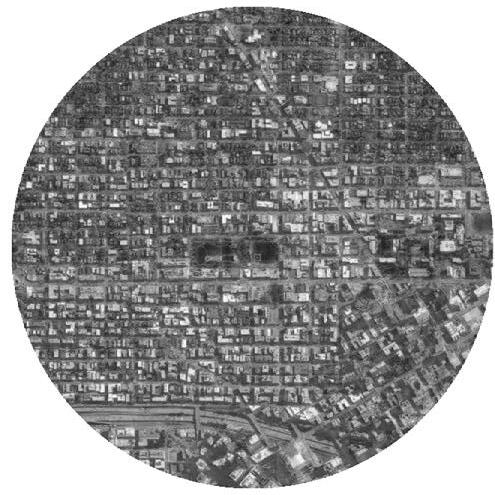
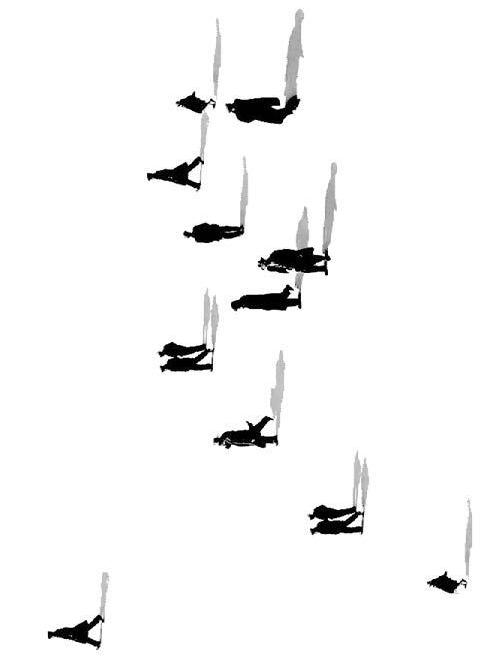
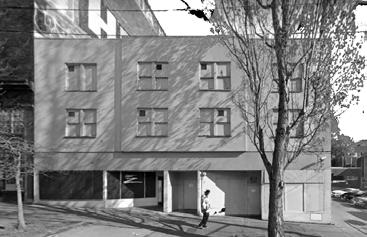
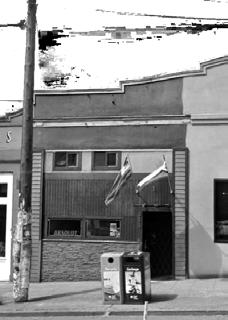
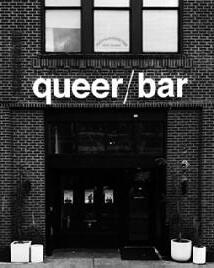


05 VICTORIAN HOUSES
LOCATED IN VICTORIA, AUSTRALIA.
PROJECT TYPE: HOUSING RENOVATION
STATUS: DESIGN DEVELOPMENT
2023-2024
ARCHITECT: JIM COMMADEUR
The first project showcases a charming country house nestled in the serene landscapes of regional Victoria. Drawing inspiration from the iconic Californian bungalow style, the design combines timeless elegance with regional vernacular, creating a residence that seamlessly integrates with its surroundings. The predominant use of brick veneer lends a sense of warmth and durability to the exterior, while also paying homage to traditional Australian architectural aesthetics.
One of the key design considerations of this project was the exploration of various roof options to complement the overall aesthetic and functionality of the house. From steep gables to hipped roofs, each option was carefully evaluated to strike the perfect balance between visual appeal and practicality, ultimately enhancing the character and charm of the country home. A notable aspect of this project is the preservation and integration of an old stone building found on the site. Serving as a historical focal point, this structure adds a sense of authenticity and narrative to the property, while also highlighting the importance of heritage conservation.
The second project involves the extension of a residential property, aimed at seamlessly integrating the new structure with the existing internal spaces. Special consideration was given to addressing a significant elevation change in the design.
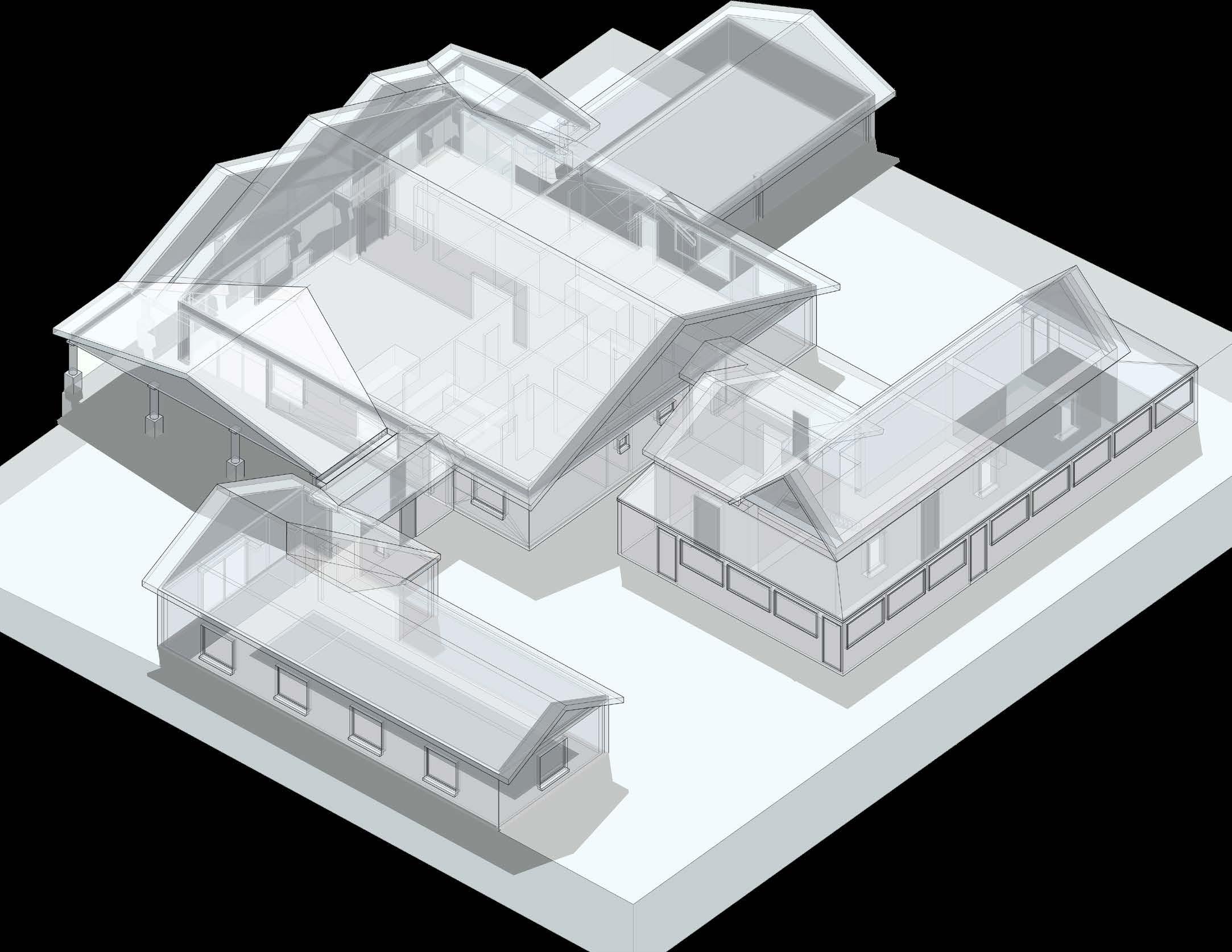
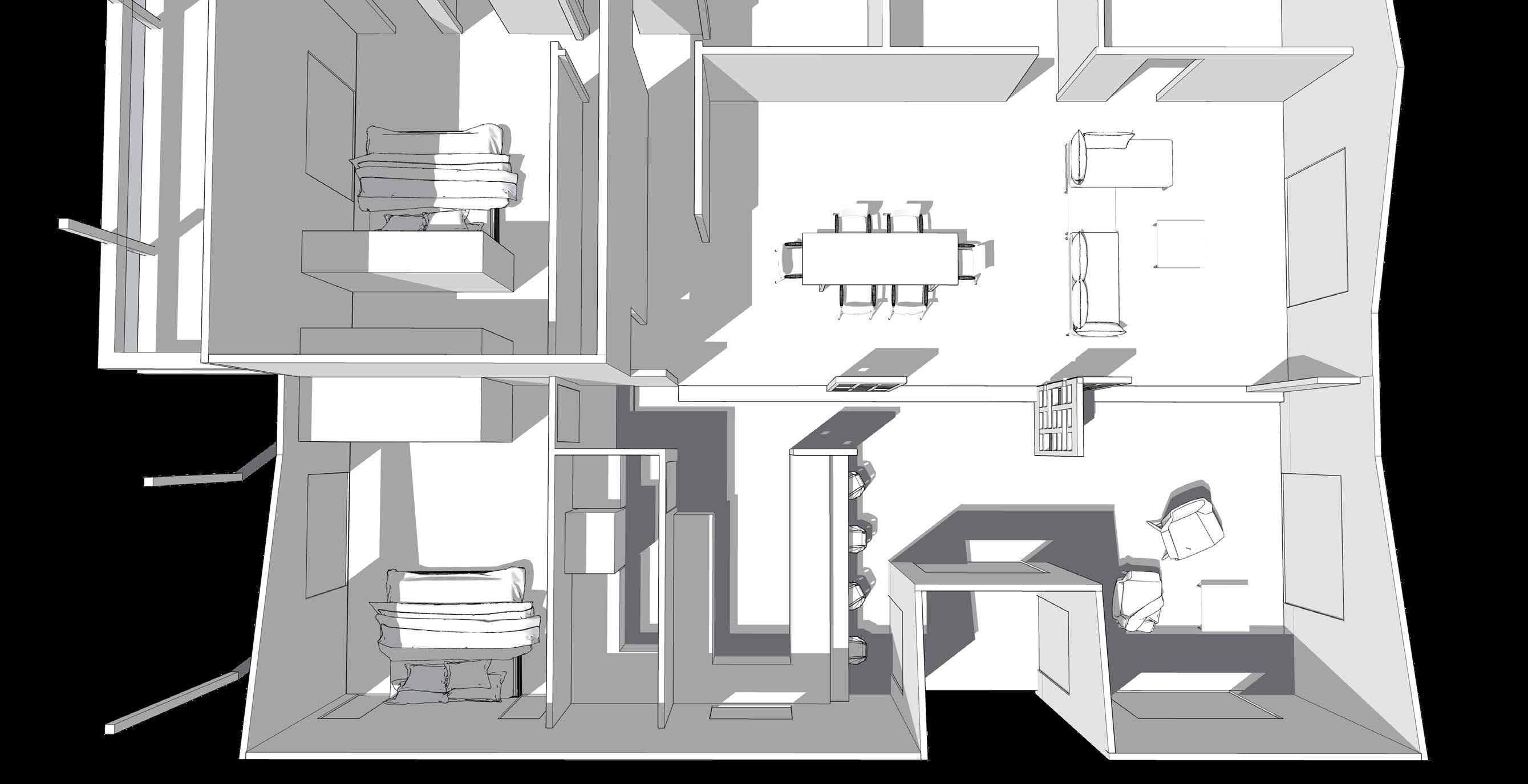
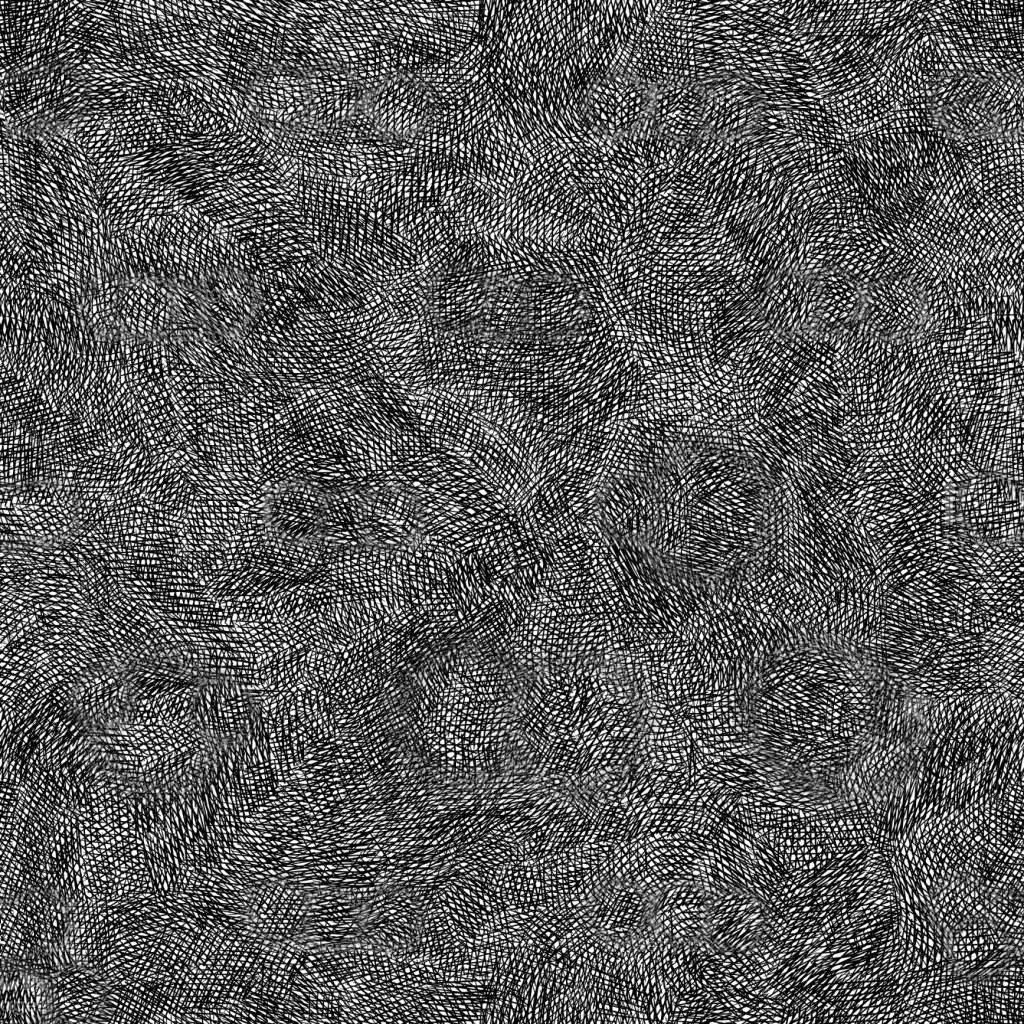
06 CITTÀ D’ACQUA
LOCATED IN MILAN, ITALY.
PROJECT TYPE: INTERNATIONAL CONTEST
STUDIO 08 | CITTÀ D’ACQUA
CONTEST: MILAN NAVIGLI CANAL CHALLENGE
SEMESTER 1, 2022.
ADVISOR: MARKUS JUNG
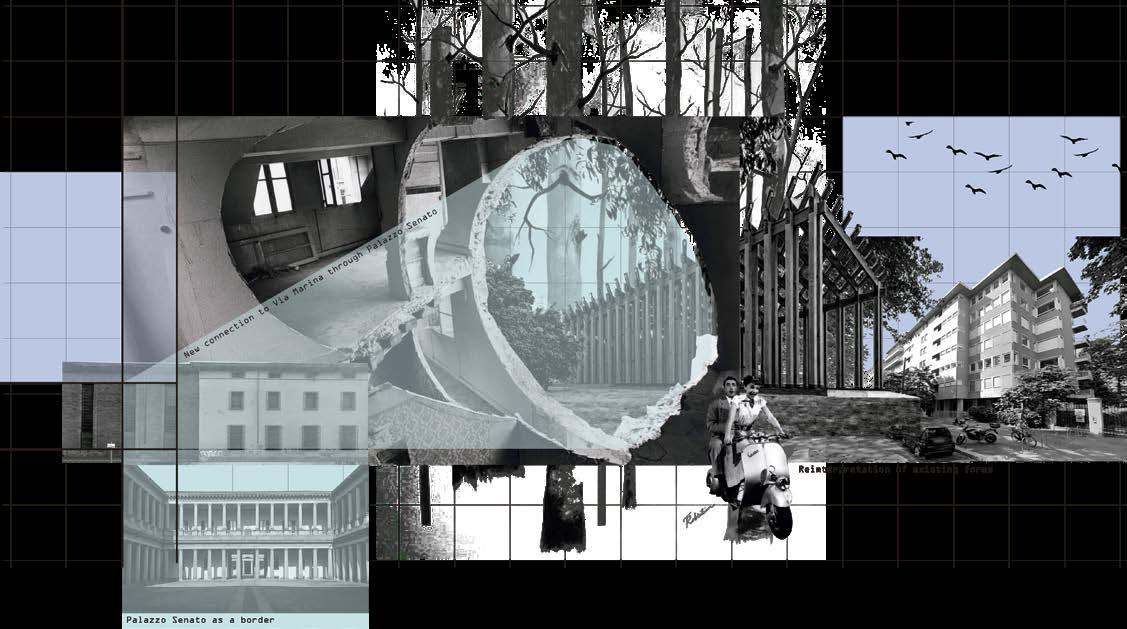
‘Città d’acqua’ propose an innovative approach by collaborating with local initiatives to forge an eco-civic network. This architectural endeavor transcends traditional boundaries, seamlessly integrating architecture, urban design, and landscaping to foster a productive ecological cycle. At its core lies a symbiotic relationship between the canal, the park, and the Palazzo del Senato. The transformed Palazzo serves as a vibrant local creative hub, offering studios, collaborative spaces, exhibitions, and public workshops. Leveraging water from the canal, the site incorporates sustainable practices by filtering the used water with plants and reusing it within the park, and finally bringing the water back to the canal, creating a ‘water’ cycle that promotes environmental stewardship.
This localized response challenges the prevailing trend of globalized industries, particularly in fashion, resonating with the nearby Quadrilatero della Moda precinct. Moreover, the project enriches public life by extending the park and facilitating community engagement with the production and water cycles. ‘Città d’acqua’ responds to the local and global urgencies of this broken world; a perspective of care that starts from what exists towards a world that repairs the future.
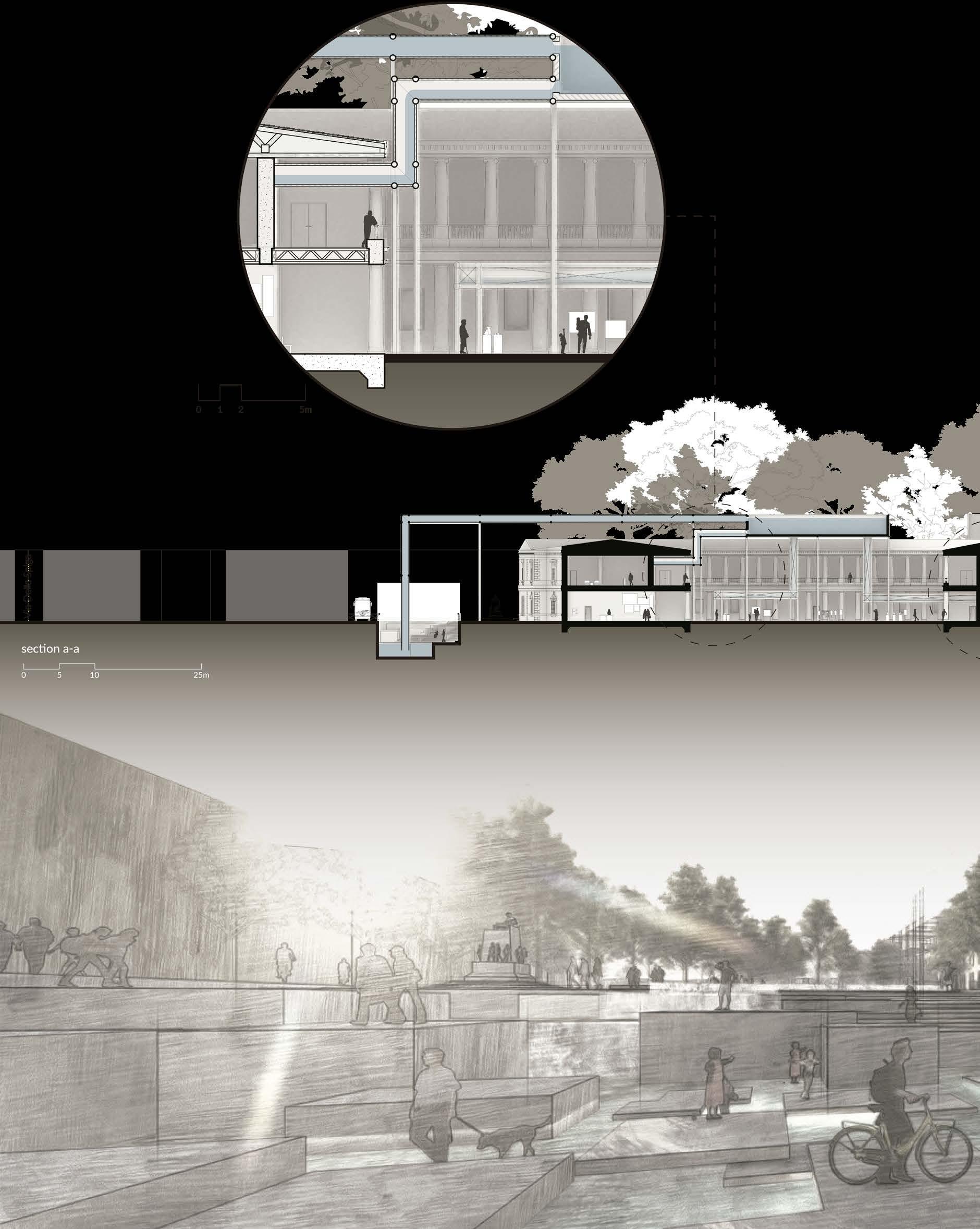
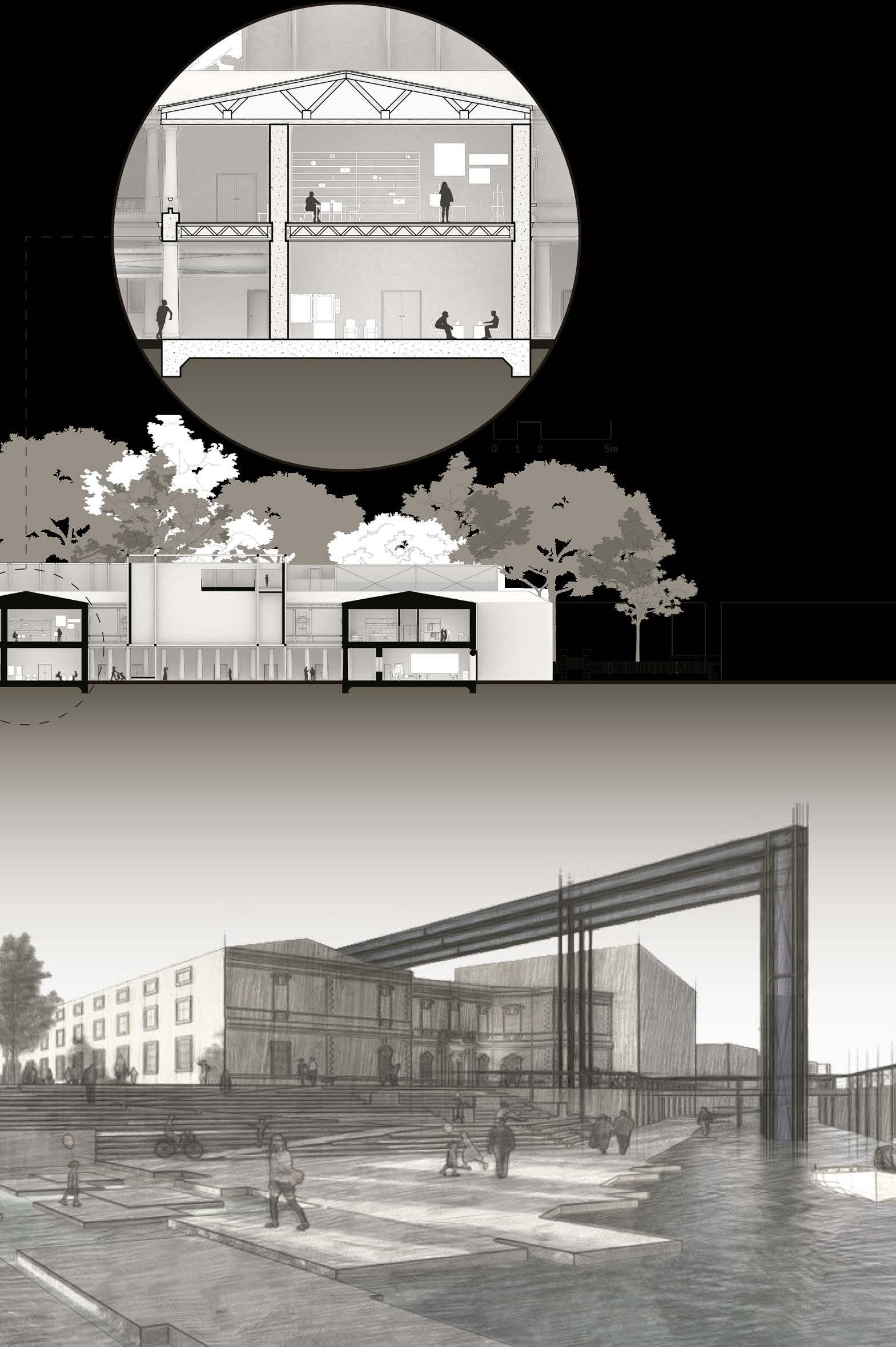
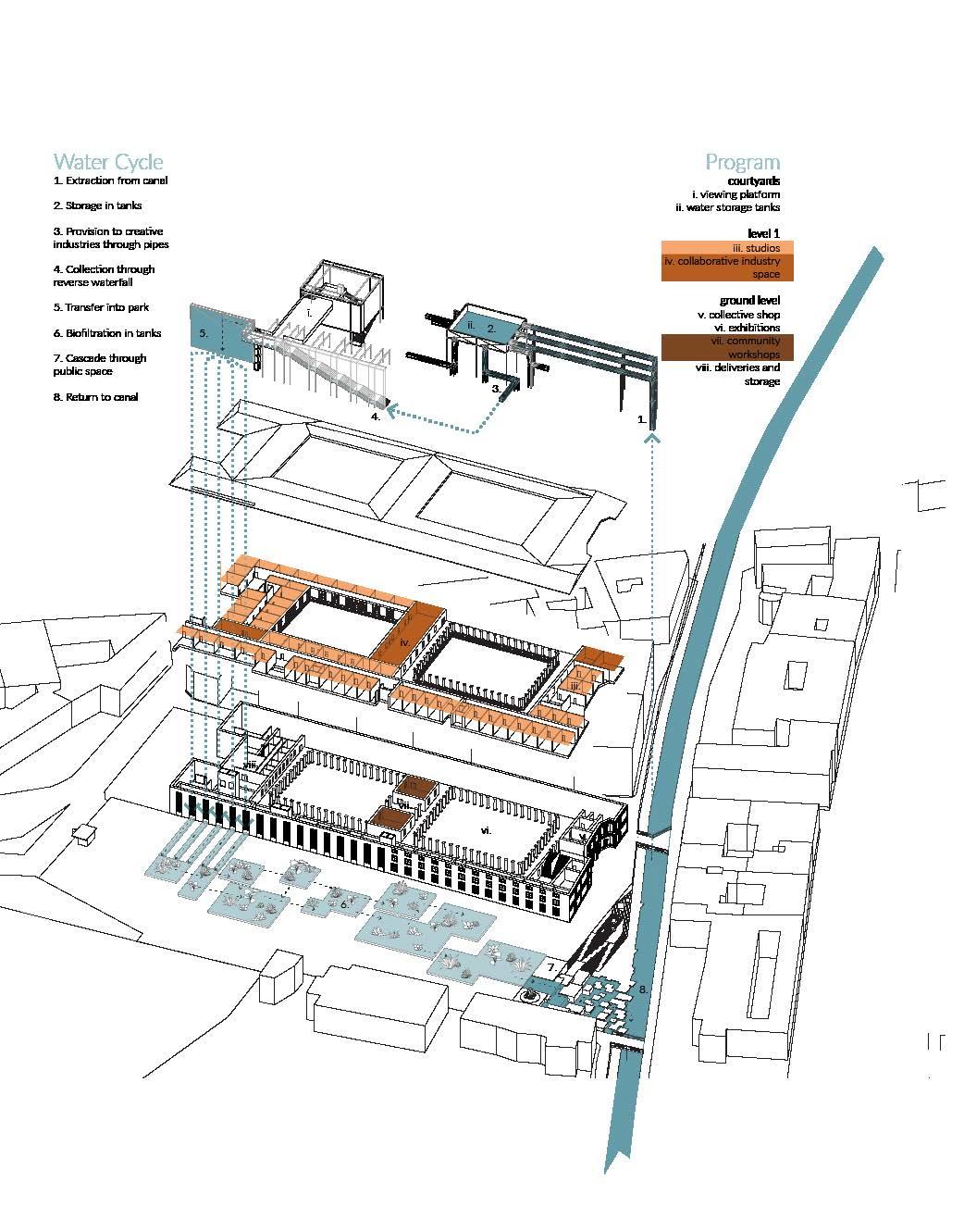
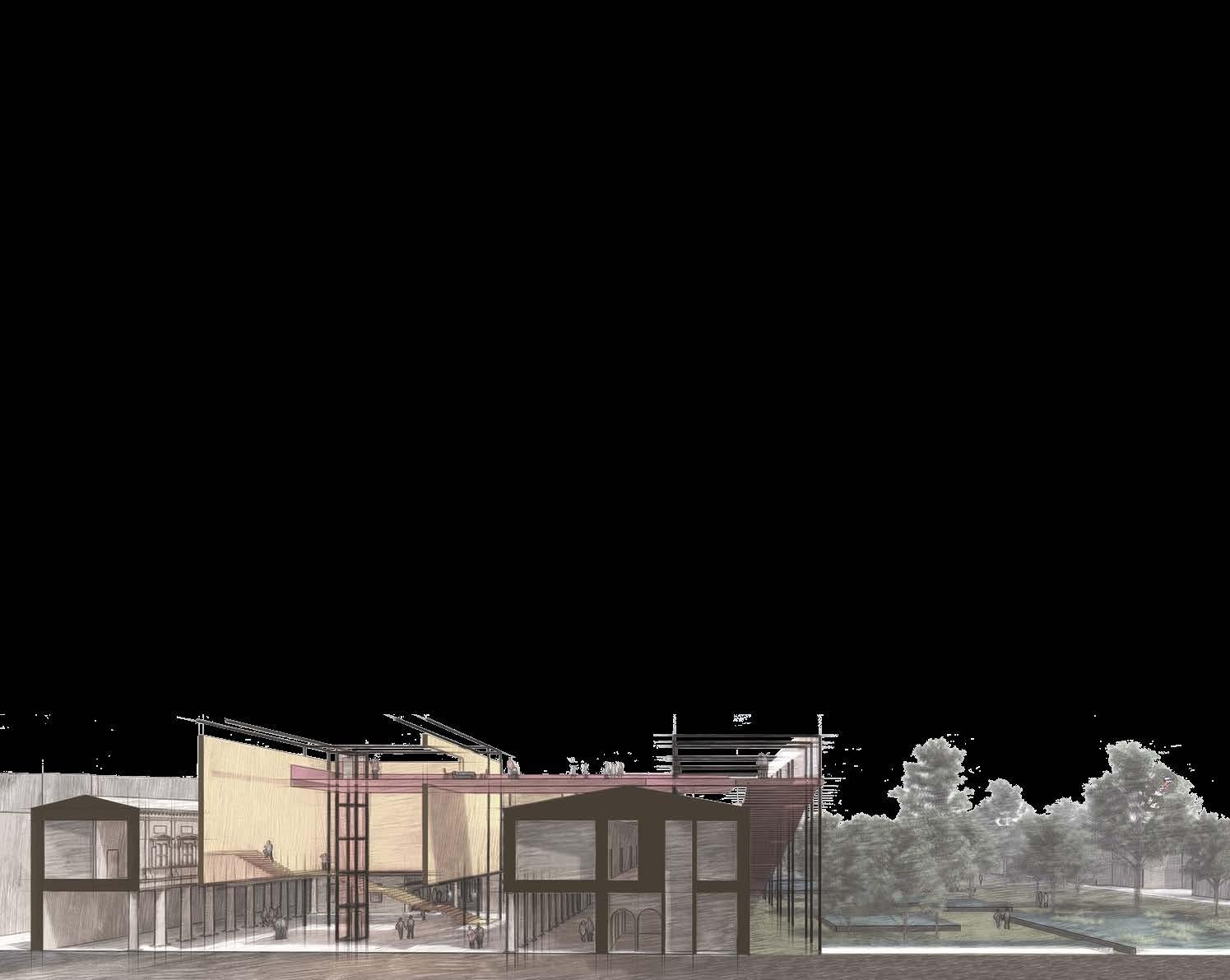
"These areas allow us to have informal, improvised and quick meetings with colleagues to create new strategies without the need to move to another space, also, we love the organic form!"
“We designers work in different ways, almost at the same time! So we really like these desks that allow us to easily create work teams in the same space!”
07 SALTIA STUDIOS
LOCATED IN MELBOURNE, AUSTRALIA.
PROJECT TYPE: SUSTAINABLE AND HEALTHY WORKSPACES
“Saltia Estudios is a young firm born in Melbourne in 2018, which has gained ground and national reputation in such a short time. A collective of artists, illustrators, designers who exhibit their creations in their work place. There is always something to show! addition, a unique and sustain able workspace that favors the performance of its employees”
“It is fantastic to have leisure spaces where can disconnect for a few minutes, have a coffee and continue working, in addition, the armchair is so comfortable!”
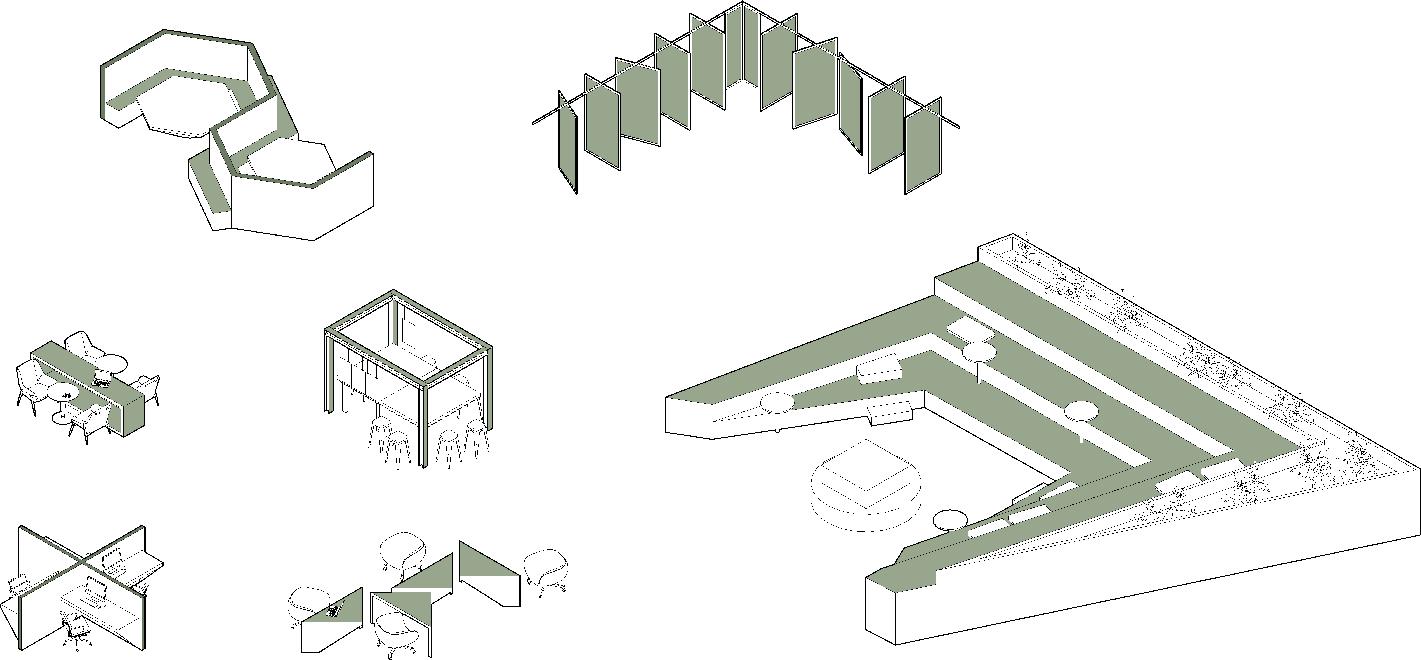
“Saltia Estudios is a young firm born in Melbourne in 2018, which has gained ground and national reputation in such a short time. A collective of artists, illustrators, designers who exhibit their creations in their workplace. There is always something to show! In addition, a unique and sustainable workspace that favors the performance of its employees”
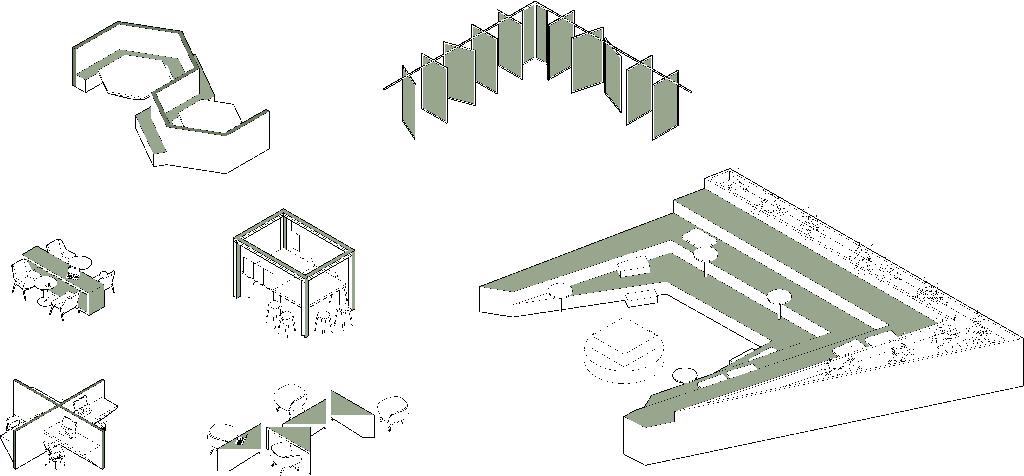
addition, a unique and sustain able workspace that favors the performance of its employees”
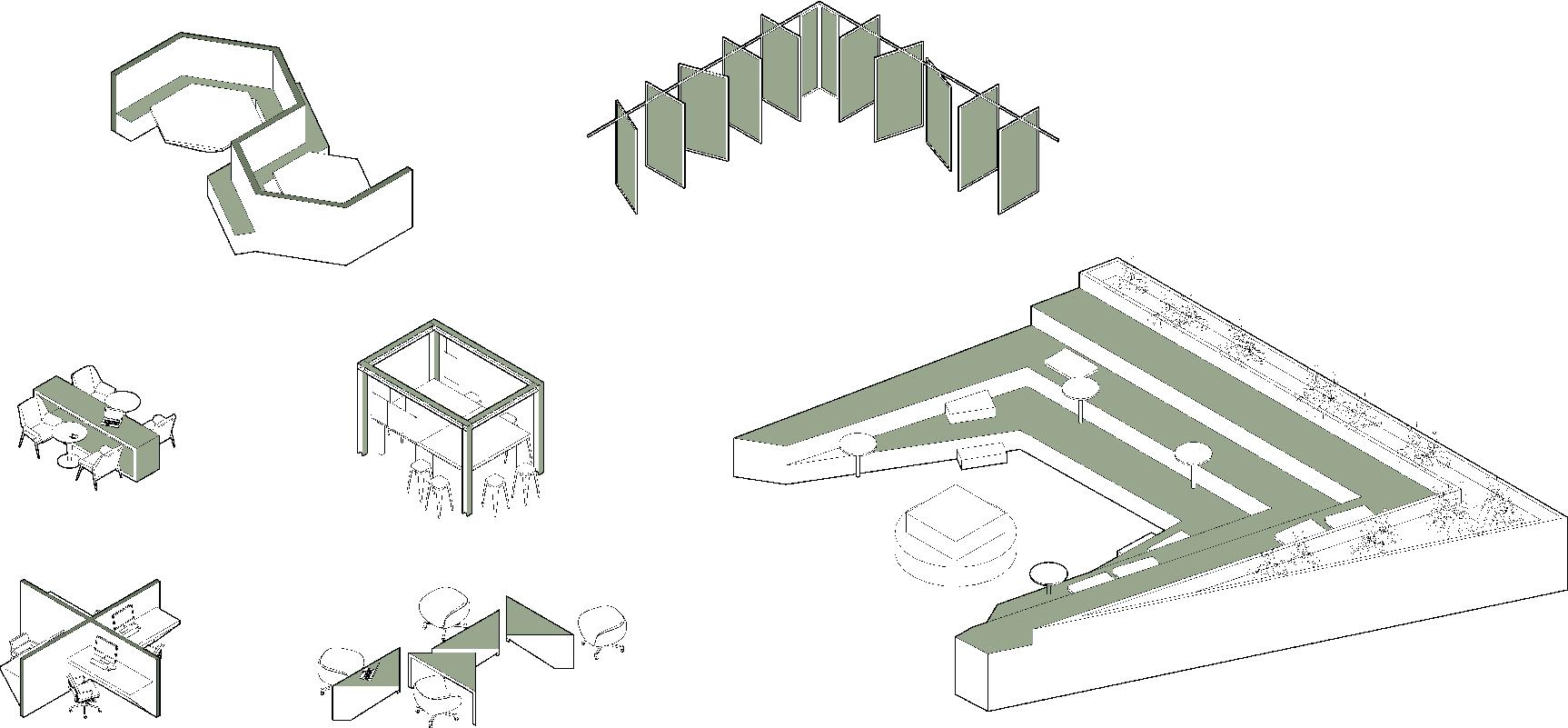
CLIENTS



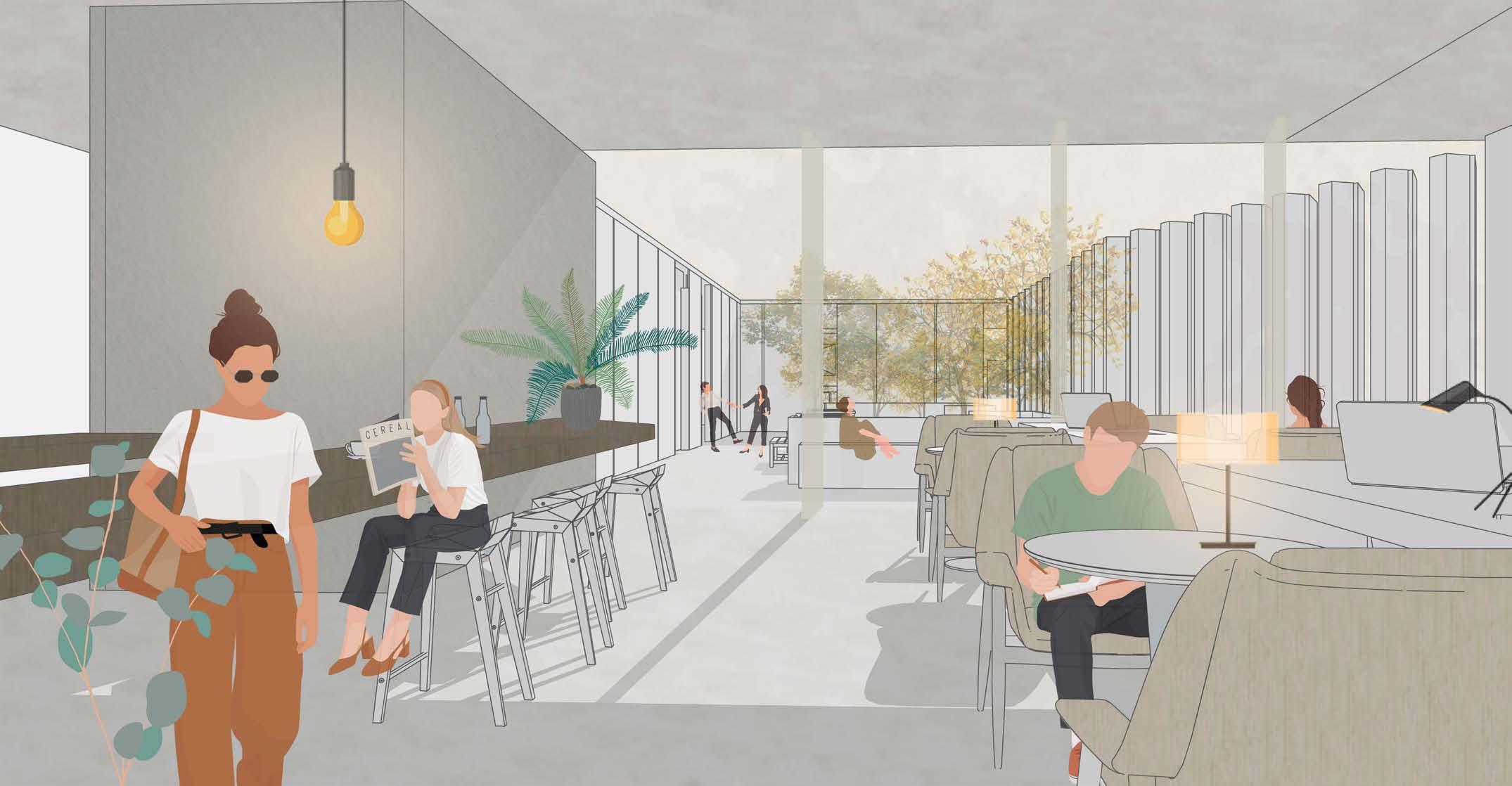
young firm in 2018, ground and in such a of artists, who exhibtheir workalways show! In and sustainfavors the employees”
so comfortable!”
"We love these screens that, in addi tion to being aesthetic, allow us to close the printing space when there is no service and continue to use all the other spaces as safely as possible!"
BUT WHAT DOES A SUSTAINABLE AND HEALTHY WORK MEANS?
SALTIA STUDIOS SALTIA STUDIOS
MENTAL HEALTH
COPYWRITING
PHOTOGRAPHY
+55 WORKERS COSTUMERS
SUSTAINABLE AND HEALTHY
WHATTHE DESIGNERSSAY?
“In an office, it is always necessary to have the option of working individually, that is why we have these desks for better concentration and if we require even more, we have cubicles right in front!
SOCIAL INTEGRATION LIFESTYLE HEALTH BEHAVIORS
IDENTITY
INCLUSION
NATURAL LIGHTING
PRIVATE CLIENTS
no service and continue to use all the other spaces as safely as possible!"
How is it that this space is healthy and sustainable and also compatible with the new way of working post-2020?
“These work tables, in addition to being used to cut papers and work, allow us to hang our work just done to appreciate it from another angle and continue improving, we also personalize our space!”
“These work tables, in addition to being used to cut papers and work, allow us to hang our work just done to appreciate it from another angle and continue improving, we also personalize our space!”
"The amphitheater is my favorite place! It is full of greenery and near the terrace I always go there with a drink, I lie down and work with my laptop. Oh! and it is also very useful when we have video conferences, very useful in this new era from work! MULTIMEDIA INTERIOR DESIGN PRINTING DESIGN
offers innovative solutions to the contemporary challenges of nowadays workplace design. Saltia Studios represents a transformation endeavor, where principles of Passive House, Green Star, and Well V2 Solutions converge within an existing architectural framework, repurposing its envelope and structure to birth a new graphic design studio. This revitalized space epitomizes creativity, flexibility, and strategic functionality, embodying the essence of the designs it nurtures. Comprehensive analyses, encompassing factors such as natural light ingress, thermal and visual comfort, and noise mitigation, informed the implementation of spatial, material, technological, and ecological strategies. The result is a dynamic workspace tailored to meet the evolving needs of post-pandemic work environments.
"We love these screens that, in addition to being aesthetic, allow us to close the printing space when there is no service and continue to use all the other spaces as safely as possible!"
VISUAL CONFORT QUALITY OF AMENITIES
PERSONALIZATION LIBERTY
“These work tables, in addition to being used to cut papers and work, allow us to hang our work just done to appreciate it from another angle and continue improving, we also personalize our space!”
SUSTAINABLE AND HEALTHY SUSTAINABLE AND HEALTHY WORK MEANS?
"The amphitheater is my favorite place! It is full of greenery and near the terrace I always go there with a drink, I lie down and work with my laptop. Oh! and it is also very useful when we have video conferences, very useful in this new era from work!
LOCAL MATERIALS ENERGY EFFICIENCY ADAPTABILITY
How is it that this space is healthy and sustainable and also compatible with the new way of working post-2020?
How is it that this space is healthy and sustainable and also compatible with the new way of working post-2020? WHATTHE DESIGNERSSAY?
"The amphitheater is my favorite place! It is full of greenery and near the terrace I always go there with a drink, I lie down and work with my laptop. Oh! and it is also very useful when we have video conferences, very useful in this new era from work!
In summary, each facet of this reimagined floor plan fosters novel working modalities, offering a glimpse into the transformative journey of contemporary office environments in response to the pandemic’s aftermath.
How is it that this space is healthy and sustainable and also
RECYCLED MATERIALS
ACTIVE DESIGN
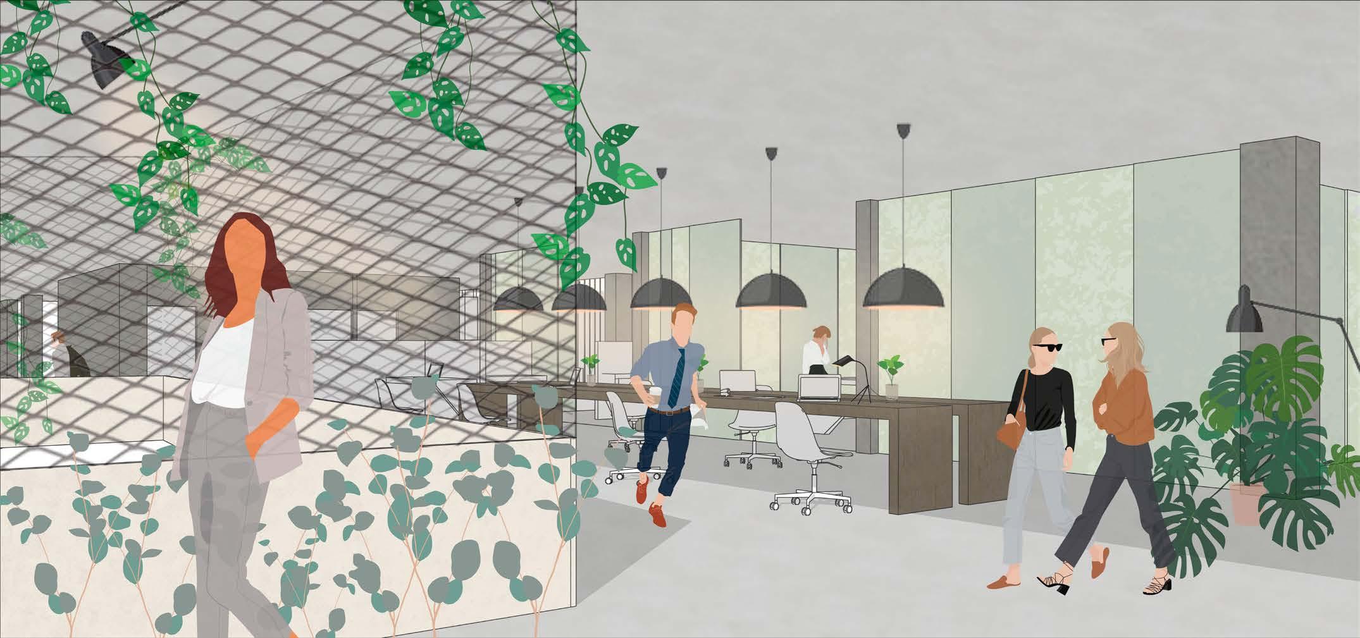
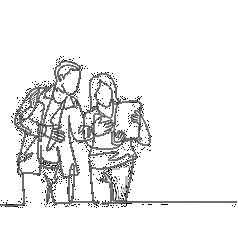



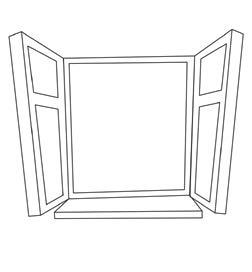










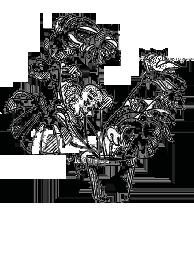
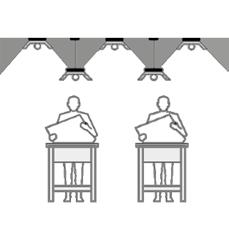
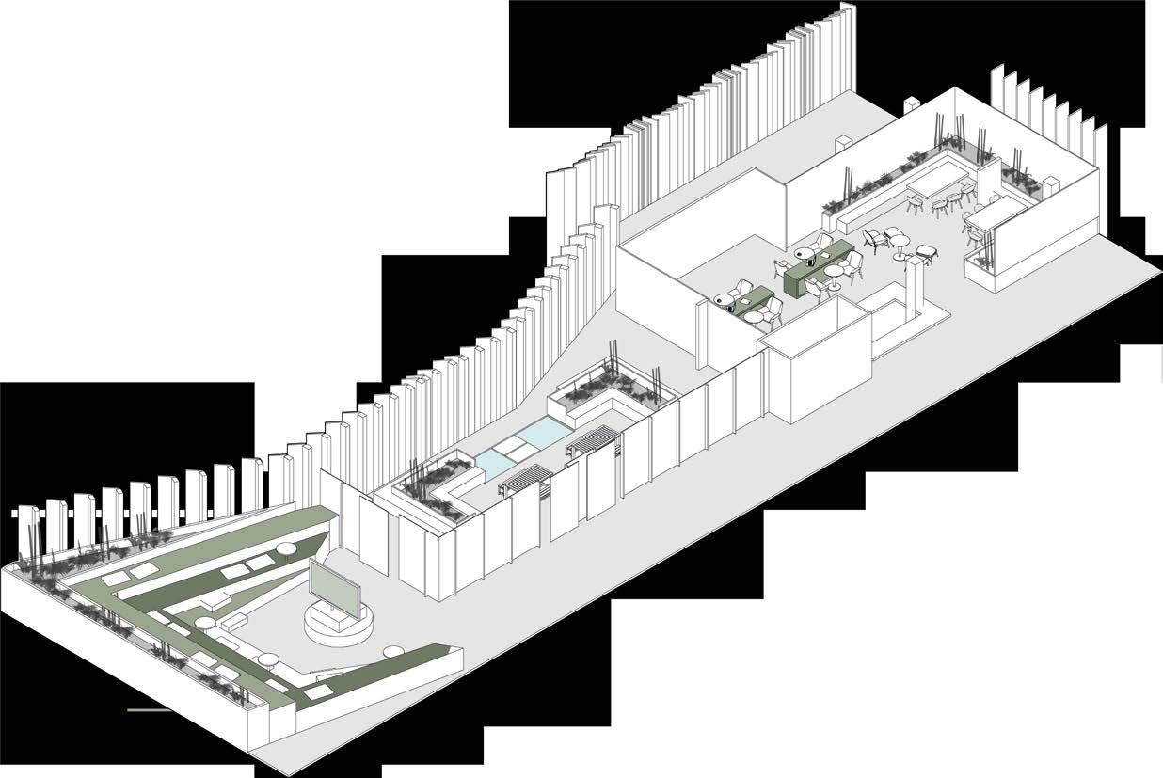
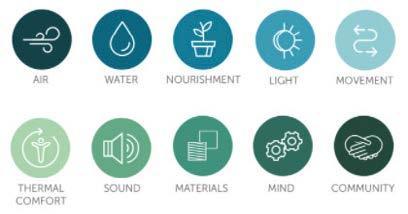
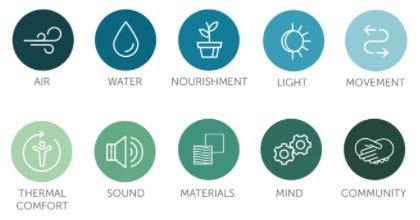




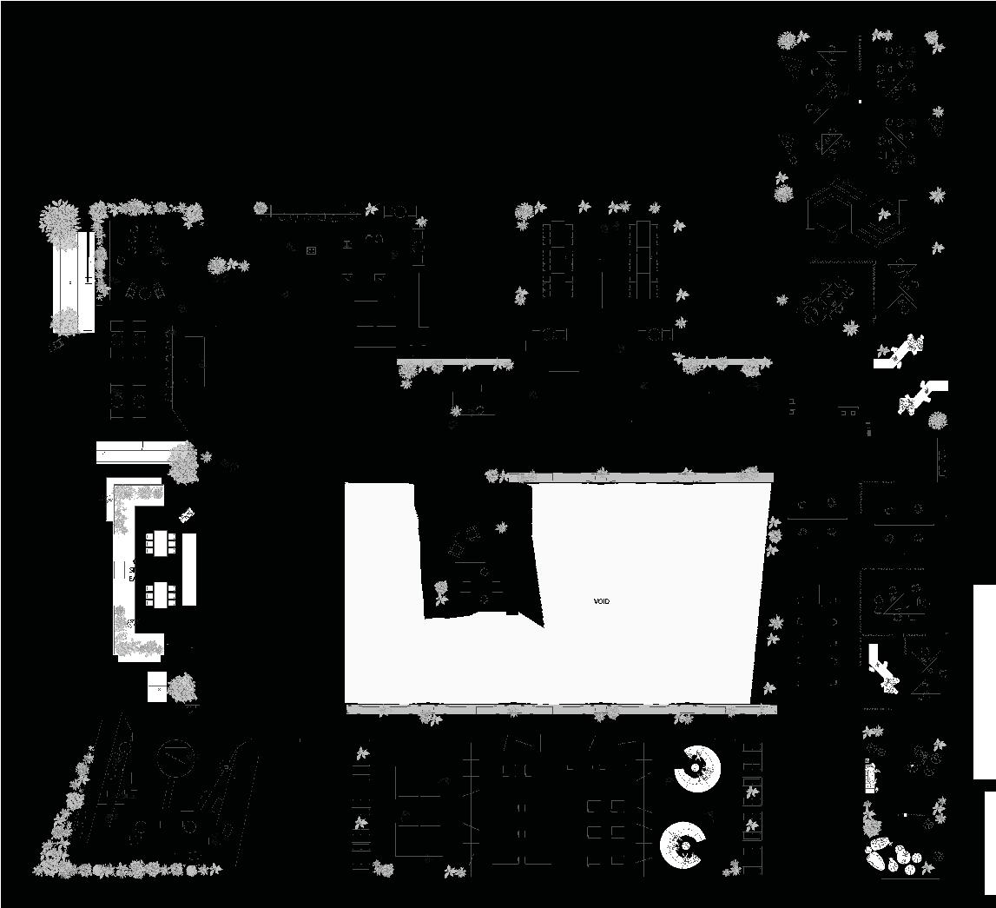

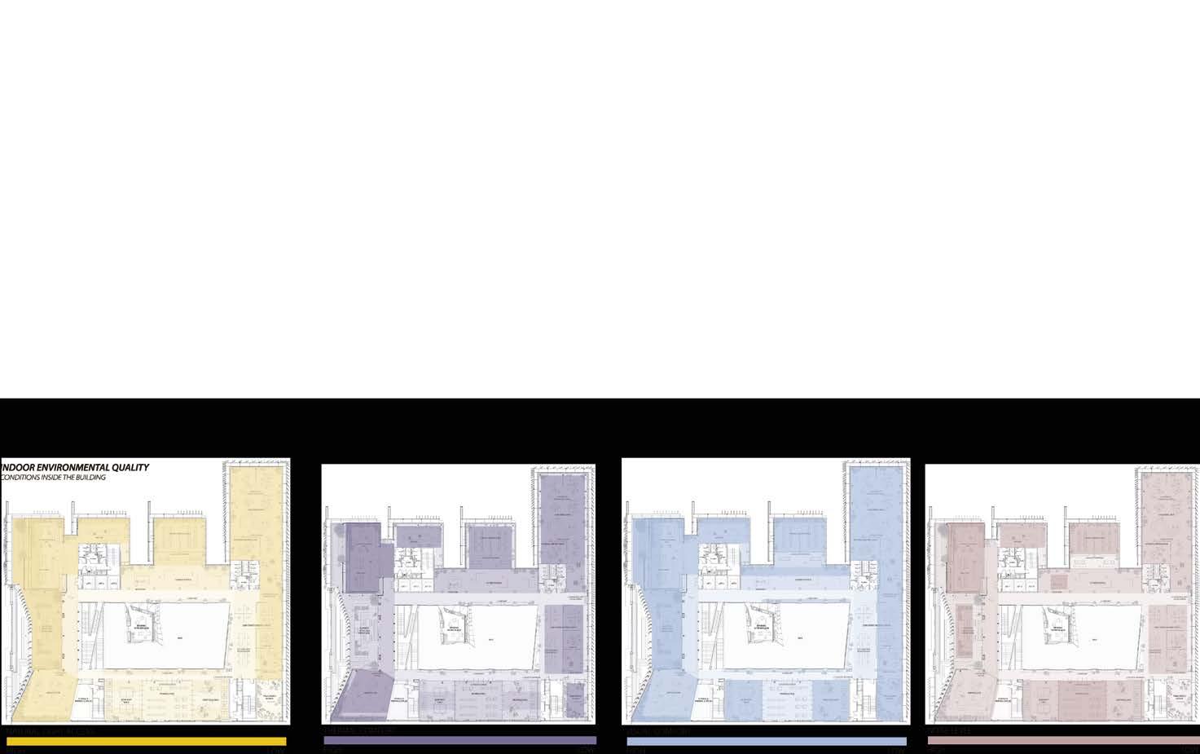



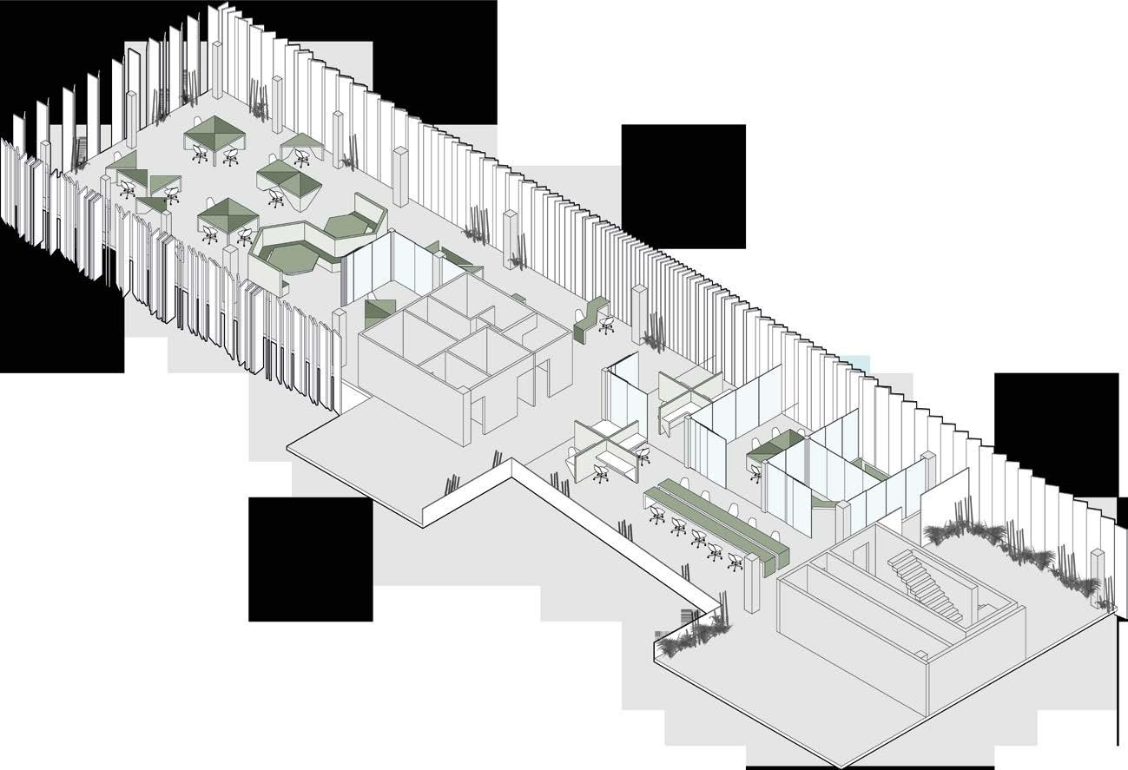



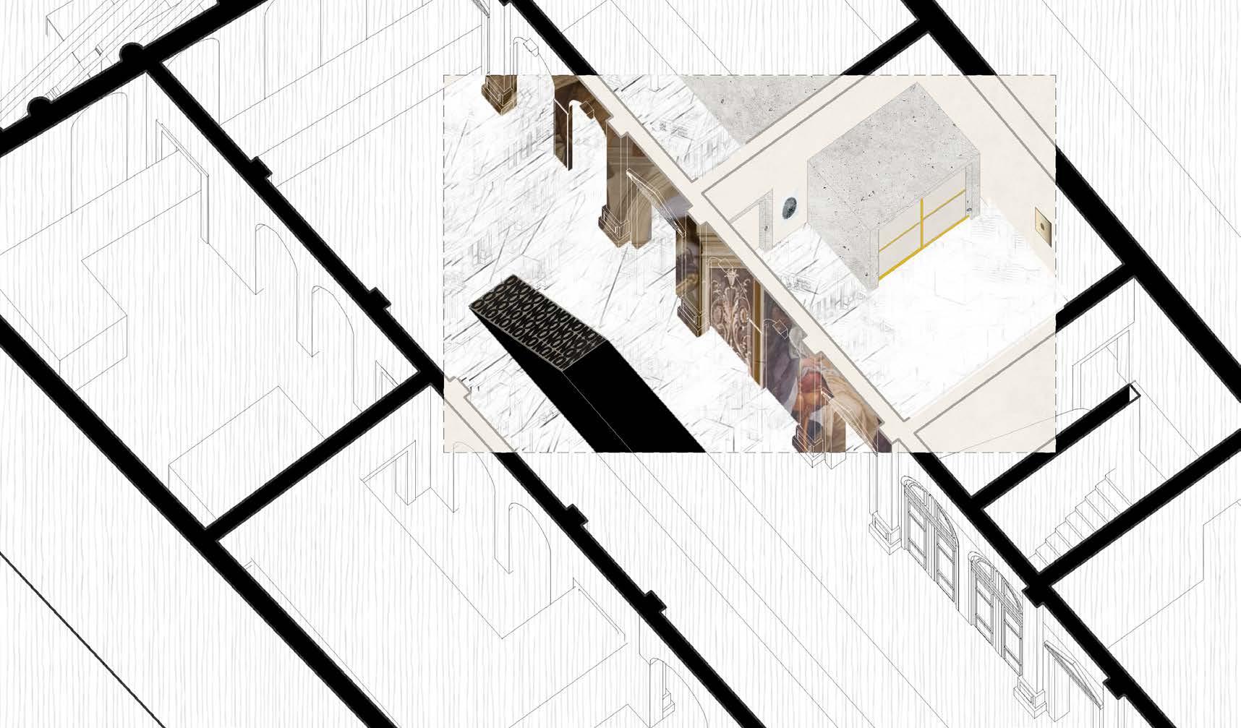
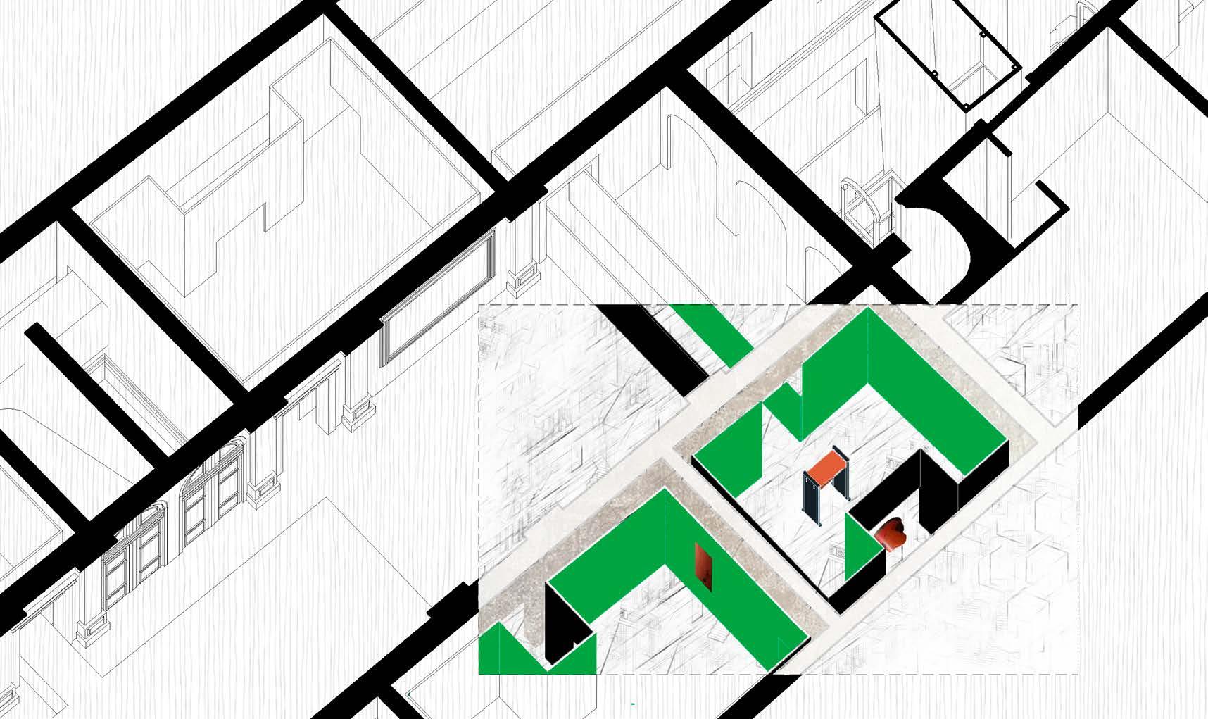
LOCATED IN VENICE, ITALY.
PROJECT TYPE: EXPERIMENTAL MUSEUM
STUDIO 08 | STIRLING AT CA’ CORNER DELLA REGINA
SEMESTER 2, 2021.
ADVISORS: SCOTT WOODS & KIM Võ
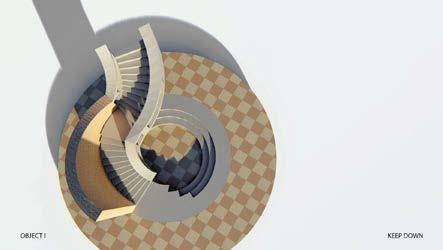
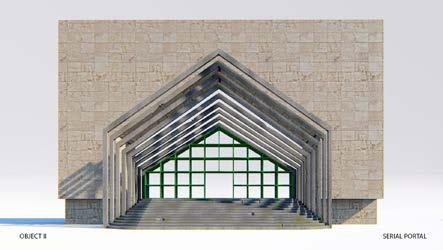
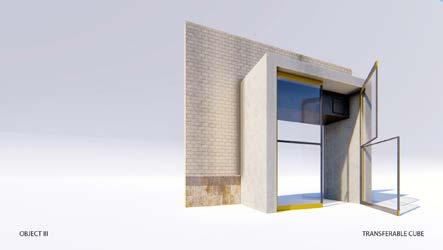
James Stirling’s architectural legacy, rooted in postmodernism, embodies a fusion of narrative, figurative, abstract, and technologically advanced elements. His designs challenged the stagnation of modern architecture by exploring new possibilities and pushing boundaries. Through a blend of modernist forms and industrial influences, Stirling created museums that defied convention, characterized by a complex formal language akin to cubist compositions.
Leveraging Stirling’s principles, the proposed museum project at Ca’ Corner della Regina in Venice seeks to redefine the museum experience. This initiative, named CROMA, integrates Stirling’s architectural language combined with existing parts of the building to create three new ‘architectural objetcs’ that serve as new way of presenting the exhibition of ‘Stop Painting’ by Peter Fischli with a fresh perspective.
Inspired by Mark Godfrey’s discourse on the crisis facing contemporary painting, CROMA immerses visitors in an experiential journey. By highlighting the figurative and abstract elements of Stirling’s architecture, CROMA prompts viewers to confront the evolving relationship between art, technology, and audience engagement.
Through this innovative approach, CROMA challenges traditional notions of painting’s relevance in the digital age, sparking introspection and dialogue among visitors, artworks, and the museum environment. CROMA takes you to unique moments to discover if painting is really in crisis, or if we are.

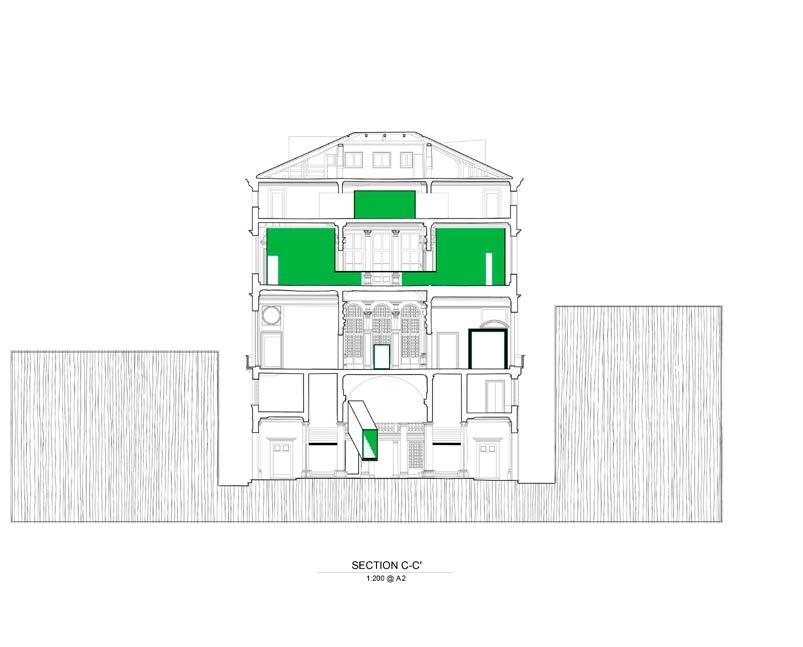
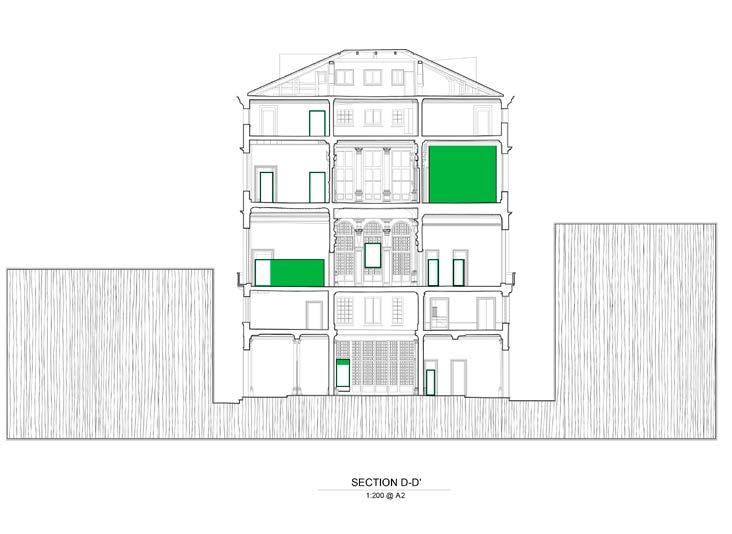
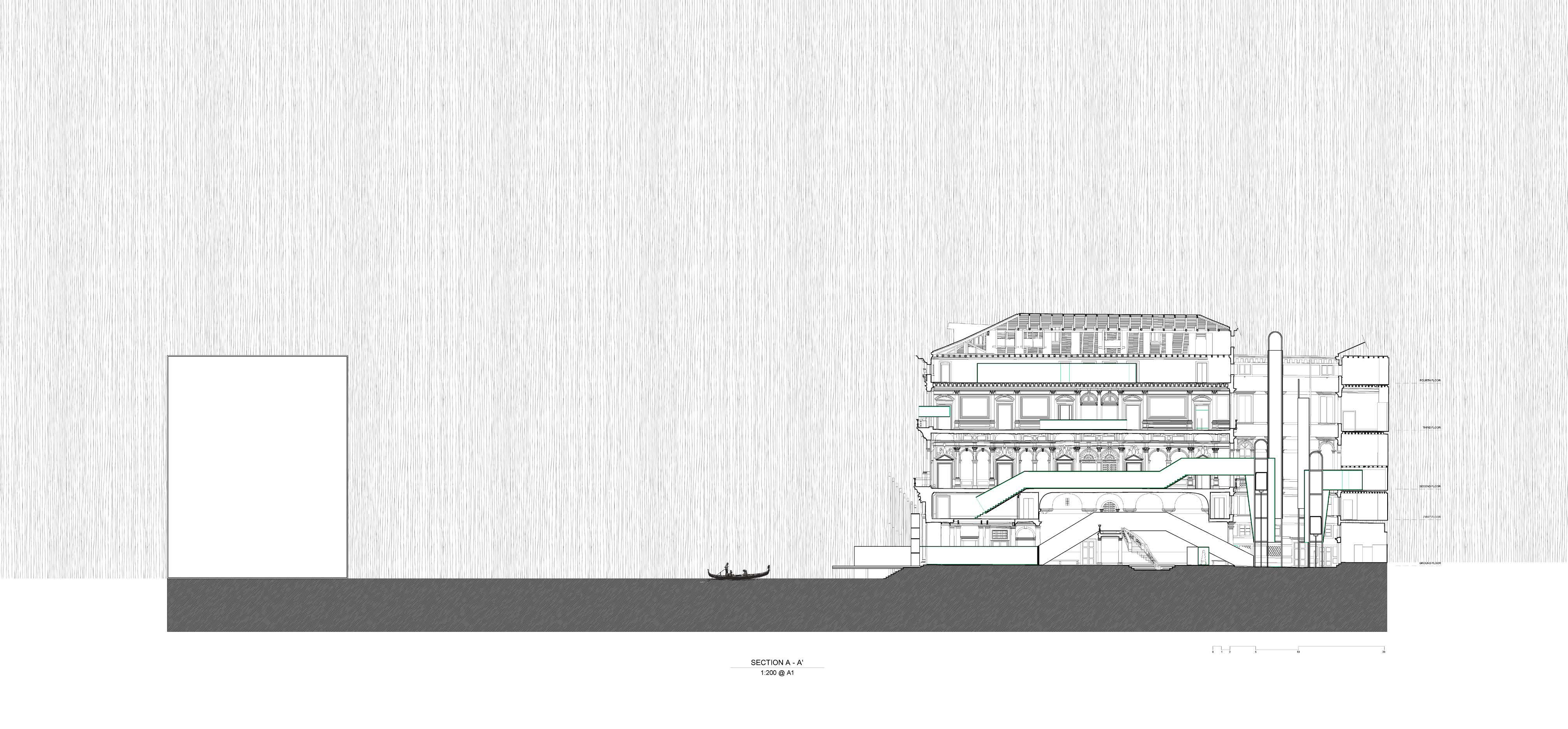
09 M.CBD TOWER LOCATED IN MELBOURNE, AUSTRALIA.
1.1 VERTICAL STRATEGY
PROJECT TYPE: SKYSCRAPER DESIGN
Author Maged Aboarab Student ID 998038
APPLIED ARCHITECTURAL TECHNOLOGY CLASS
SEMESTER 1, 2021.
ADVISOR: YOHAN ABHAYARATNE
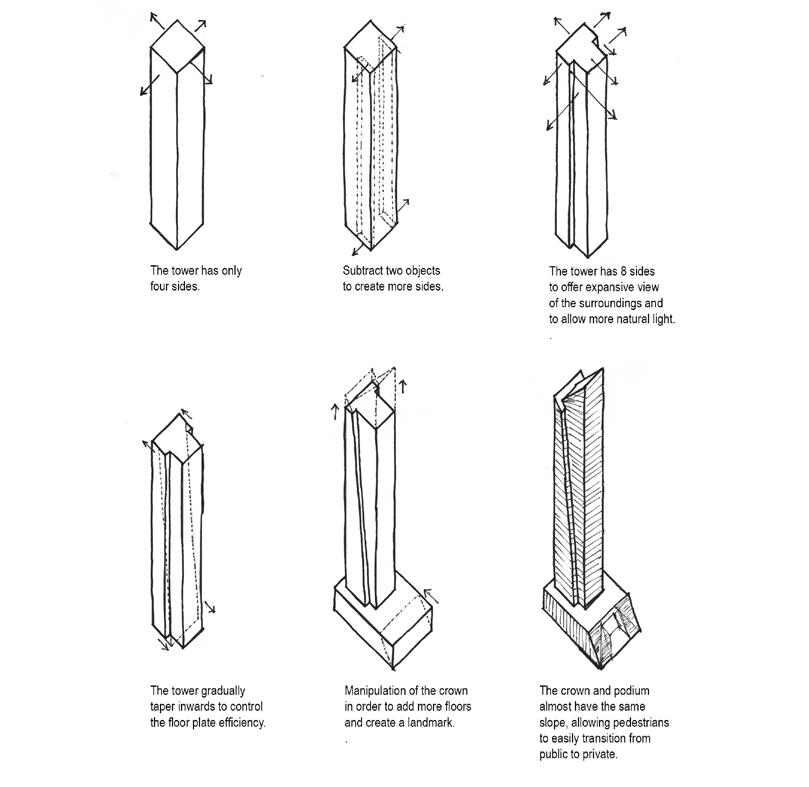

The M.CBD Tower project presents a meticulously planned skyscraper design, progressing through four distinct stages: vertical design strategies, structural design, facade design, and detailed drawings. Rising to a towering height of 239 meters, the structure encompasses a podium, offices, a hotel, and a crown, poised to become a striking
The site is located on the corner of Spencer and Lonsdale Streets in Melbourne's CBD. It is proud to offer an elegant landmark mixed -use tower with spectacular and expansive views of the Cityscape, Southern Cross Station, Dockland, and the Yarra River. It is accessible by pe destrian from Spencer and Lonsdale Streets and by car from Little Lonsdale Street. The site orientation is planned out according to Melbourne's Hoddle grid and bounded to the north by Little Lonsdale Street and the west by Spencer Street. In terms of topog raphy, the street levels surrounding the sites slope north-east to south-west
The structure will stand 239m tall and comprise a podium, offices, a hotel, and a crown. It will be a prominent and visible f eature and of Melbourne's skyline. As the tower's height increases, the east and west facades gradually taper inwards to maintain control over the lettable area for the offices and hotel, as the offices require more space than the hotel. Furthermore, it improves natural lighting in hotel rooms and provides more space for guests to enjoy the view.
The tower has 52 floors, with 16 stories dedicated to low-rise workplaces, 17 levels to medium-rise mixed-use offices and hotels, 13 high-rise hotel floors, and two mechanical floors. Concerning the podium, it is made up of 5 levels with a total height of 30m and covers the entire site. The ground level consists of lobbies, retail, and an office foyer; the hotel access will be from the south entrance on Lonsdale Street, while the offices will be accessible from Spencer Street. The relationship between the crown, tower, and podium creates a strong connection that allows pedestrians to transition from public to private space with ease.
Notably, the east and west facades gracefully taper inwards as the tower ascends, optimizing lettable area for offices and hotel rooms while enhancing natural lighting and panoramic views for guests. At the heart of the design, the central core serves as a critical structural and functional element, housing elevators, building services, and vital lateral load resistance mechanisms. The tower’s structural integrity is fortified through an outrigger system, supplemented by composite materials and a robust central core, ensuring stability and resilience.
This eight-sided floor plate tower has an efficiency of 84 per cent for the offices and 93 per cent for the hote l. The total gross space for workplaces is 50,000 sqm, and a Net Lettable Area of 42,168 sqm, while the total gross area for hotels is 29.240 sqm and a Net Lettable Area of 27 ,710 sqm. In addition, there are two mechanical floors on levels 16 and 34 that cover the entire space and accommodate the outr igger structure to improve tower stability. The leasing depth of the tower is fixed at 12m in the north and south directions and varies gradually between 9.5 -14.5m in the east and west.
topog raphy, the street levels surrounding the sites slope north-east to south-west stand 239m tall and comprise a podium, offices, a hotel, and a crown. It will be a prominent and visible eature and of Melbourne's skyline. As increases, the east and west facades gradually taper inwards to maintain control over the lettable area for the offices and hotel, as the offices than the hotel. Furthermore, it improves natural lighting in hotel rooms and provides more space for guests to enjoy the view. floors, with 16 stories dedicated to low-rise workplaces, 17 levels to medium-rise mixed-use offices and hotels, 13 high-rise hotel floors, and floors. Concerning the podium, it is made up of 5 levels with a total height of 30m and covers the entire site. The ground level consists of an office foyer; the hotel access will be from the south entrance on Lonsdale Street, while the offices will be accessible from Spencer Street. between the crown, tower, and podium creates a strong connection that allows pedestrians to transition from public to private space with ease.
floor plate tower has an efficiency of 84 per cent for the offices and 93 per cent for the hote l. The total gross space for workplaces is 50,000 Lettable Area of 42,168 sqm, while the total gross area for hotels is 29.240 sqm and a Net Lettable Area of 27 ,710 sqm. In addition, there are floors on levels 16 and 34 that cover the entire space and accommodate the outr igger structure to improve tower stability. The leasing depth of 12m in the north and south directions and varies gradually between 9.5 -14.5m in the east and west.
one of the most essential structural and functional elements. It not only provides lateral load resistance and tower stability but also elevators and building services. It consists of 12 lifts, two goods lifts, and two fire stairs for offices and hotel. The arrangement of elevators is ing capacity and time consumption. As a result, the three lift groups serve the low -rise, medium-rise, and high-rise floors. Melbourne School of Design APPLIED
The central core is one of the most essential structural and functional elements. It not only provides lateral load resistance and tower stability but also accommodates elevators and building services. It consists of 12 lifts, two goods lifts, and two fire stairs for offices and hotel. The arrangement of elevators is based on minimising capacity and time consumption. As a result, the three lift groups serve the low -rise, medium-rise, and high-rise floors.
A passive design ethos permeates the envelope and unitized wall system, with meticulous attention to solar shading strategies. Powdercoated louvres adorn the western facade, strategically angled to mitigate solar radiation while preserving ample natural light and scenic vistas—a testament to the project’s commitment to sustainable and user-centric design principles.
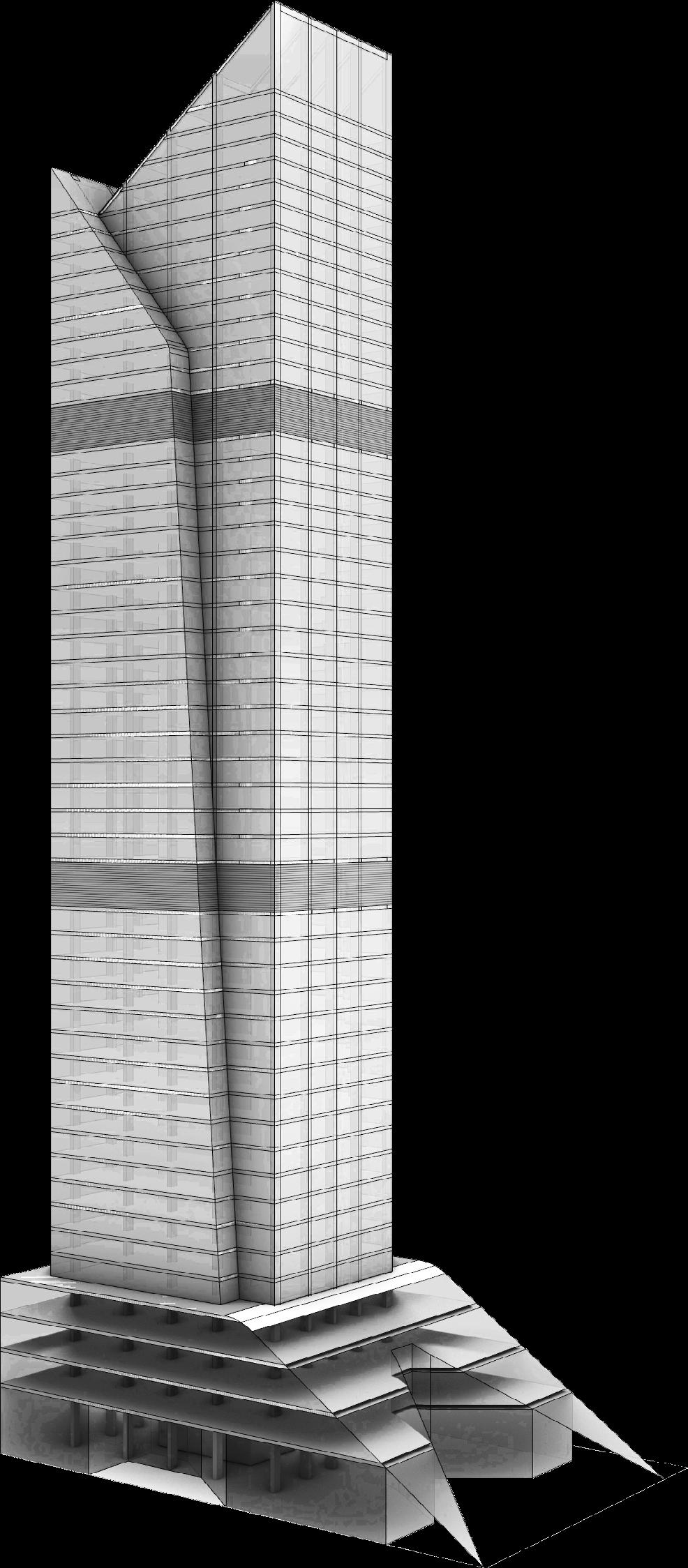

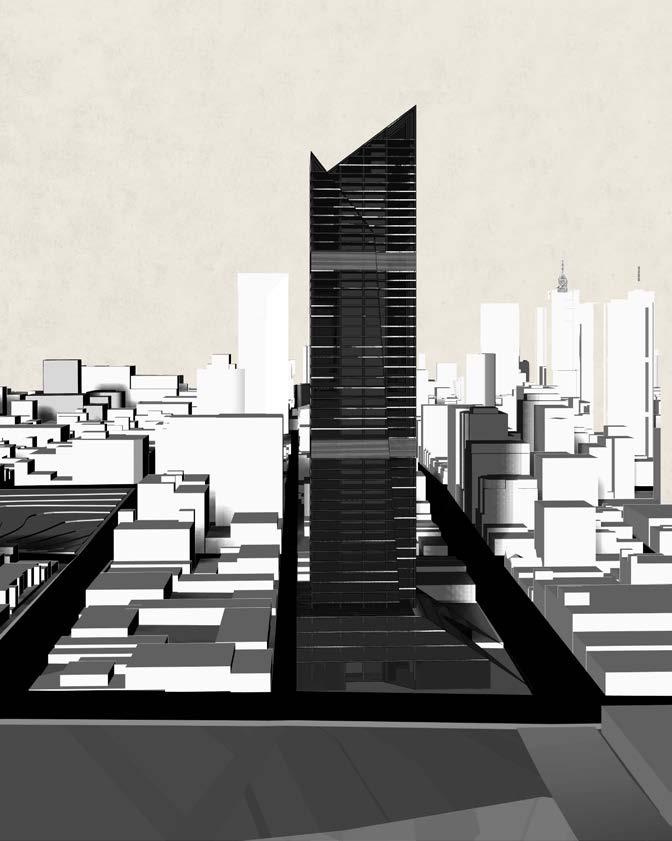
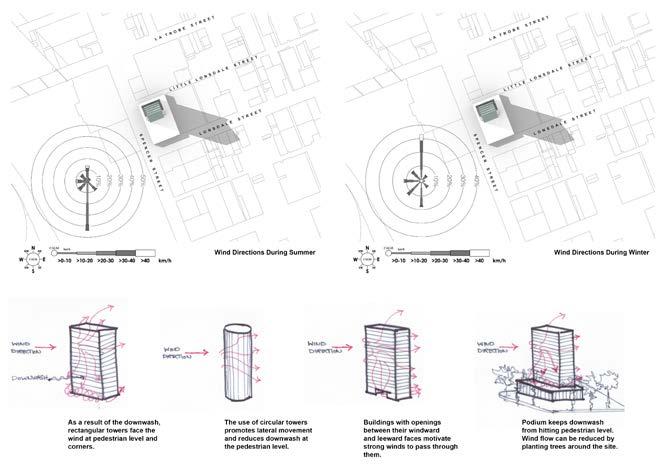

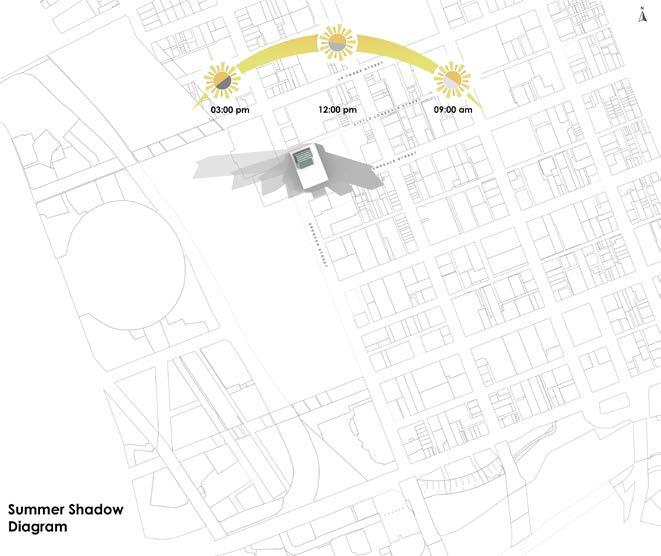


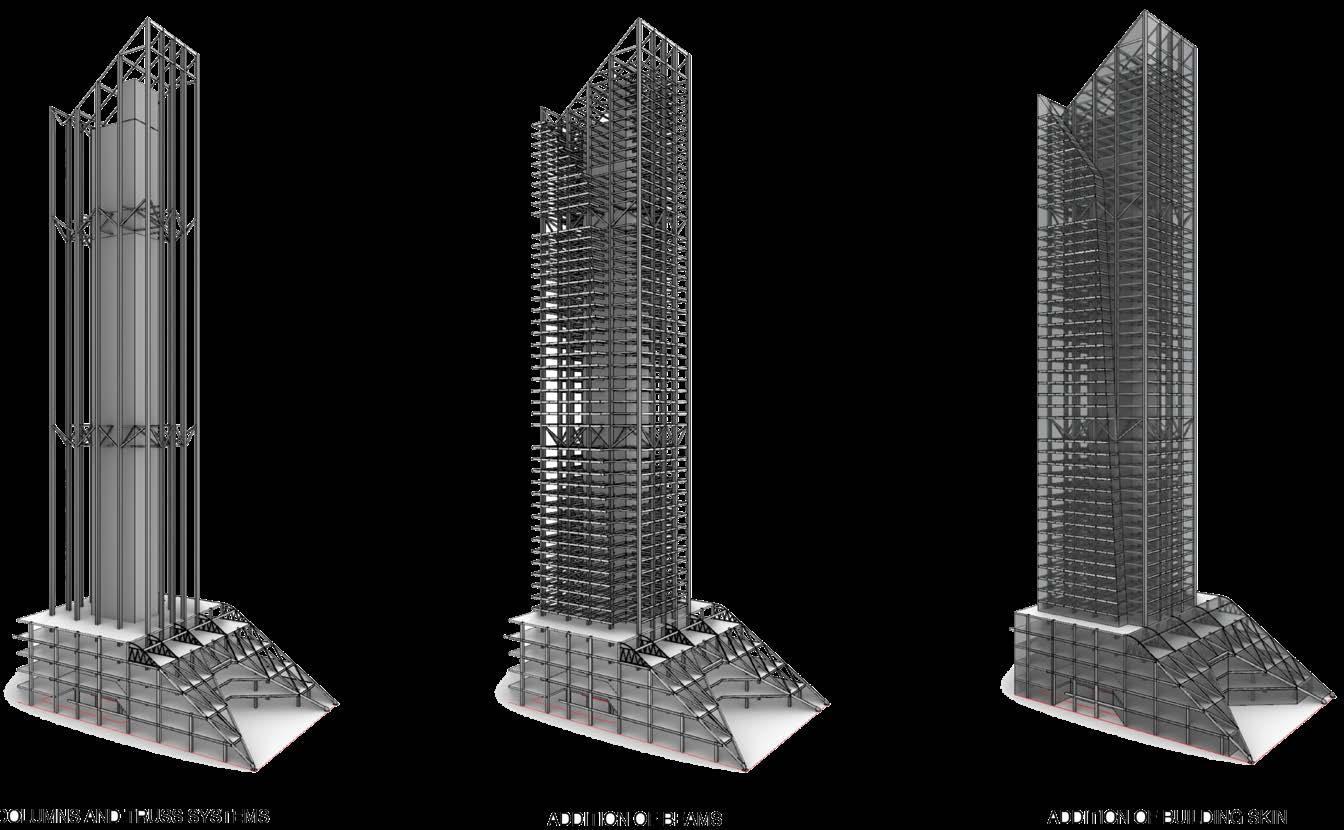

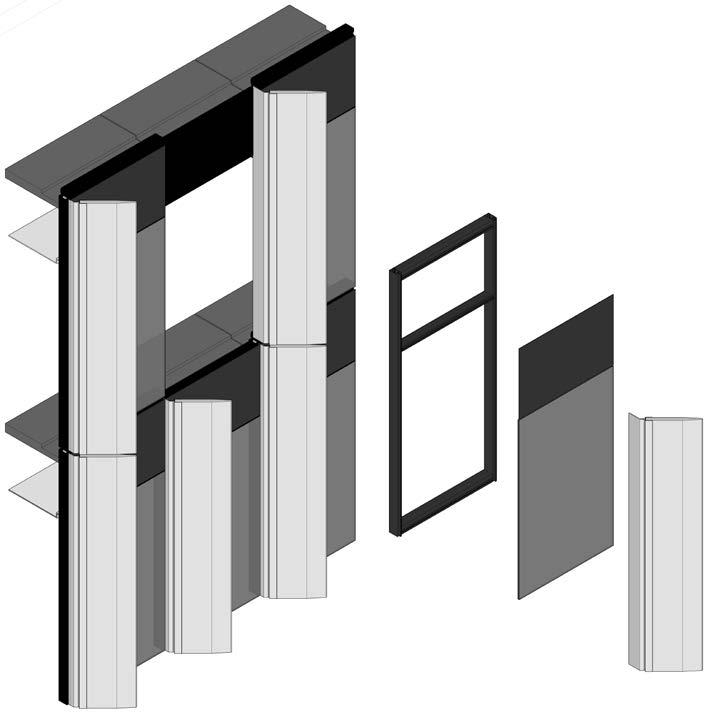
10 AN EXTRA CLOUD
LOCATED IN LONDON, UNITED KINGDOM.
PROJECT TYPE: URBAN SPACES
AA SUMMER SCHOOL 2022 | A NEW TOGETHERNESS
SEMESTER 2, 2022.
ADVISORS: LISA CHAN & YUSHI LI
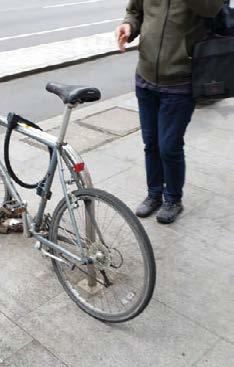
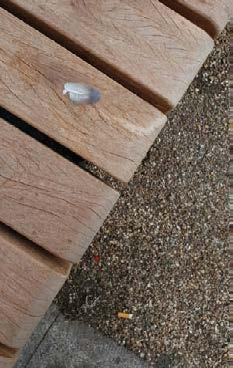
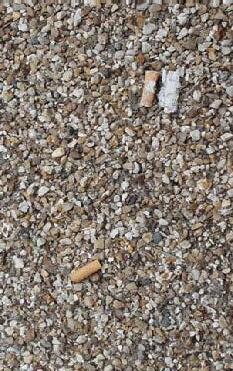
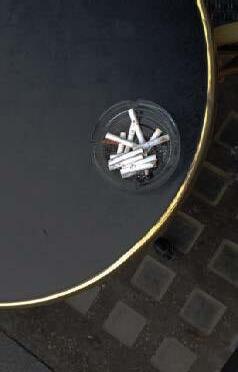
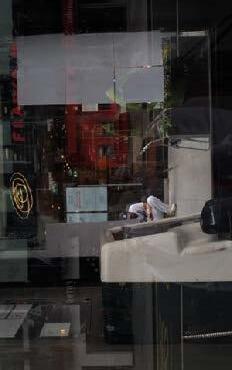
This project conducted at the AA in London, offers a fresh perspective on urban design by focusing on the observation of a particular urban inhabitant: smokers. Through this lens, the main street is reconceptualized, informed by the narratives woven by these individuals. By delving into their needs and challenges, we sought to identify missing programs and opportunities for integration, adaptation, or intersection.
Main streets or avenues constitute vital hubs within our urban fabric, serving as dynamic arenas for social interaction and economic activity. Imagine if we reconceived these thoroughfares as expansive arenas for diverse expression. How do social dynamics intersect with the infrastructural framework of our streets? What social impacts might arise from reorganizing local systems, networks, and services? These questions underpin our exploration into the potential transformations of urban spaces.
This project exposes the problem in a unique way through photographs and writings, where the main character is a cigarette butt: thanks to its vision, we can re-imagine our streets and abandoned places and thus organize spaces for everyone in a chaotic world that our cities experience today.
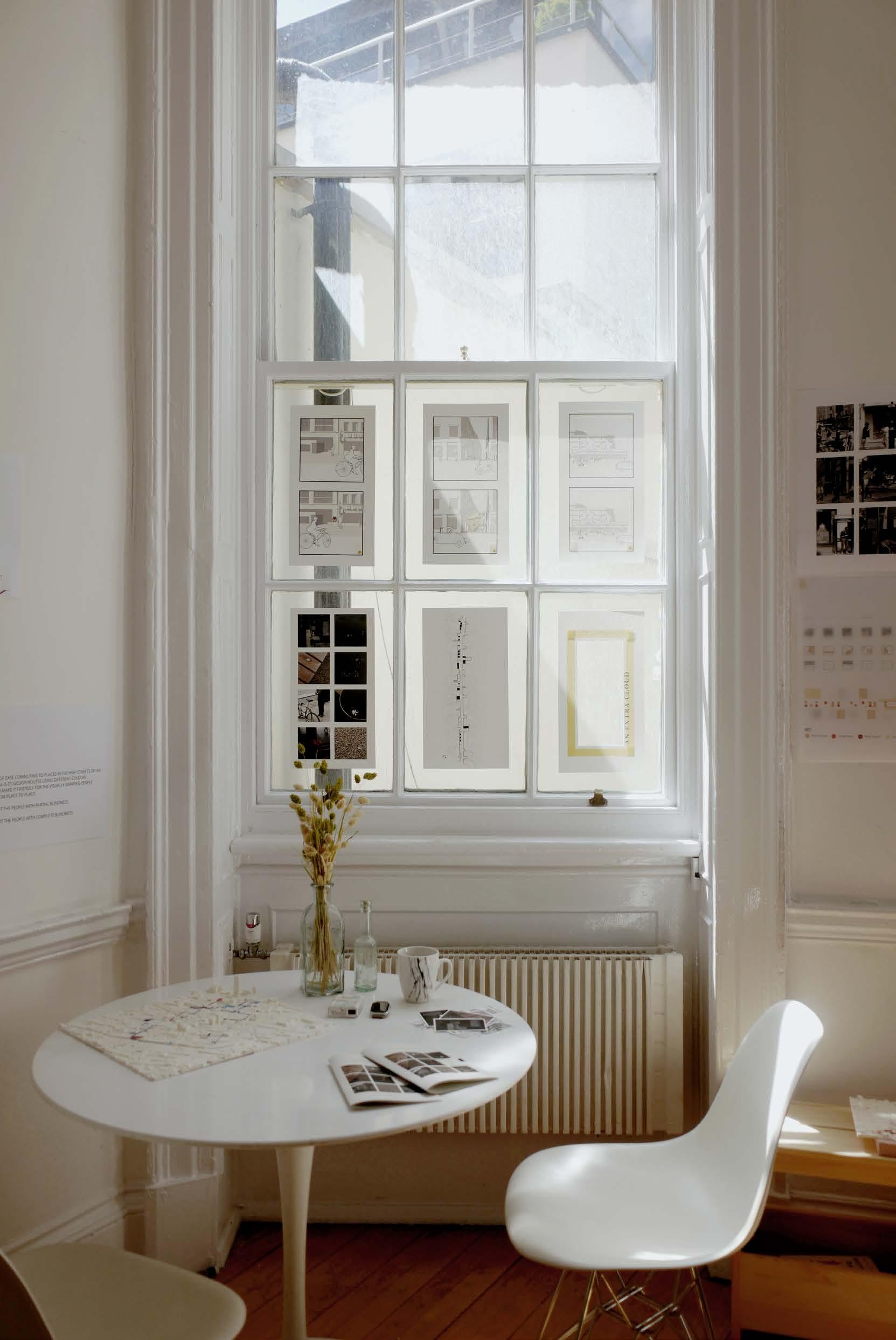
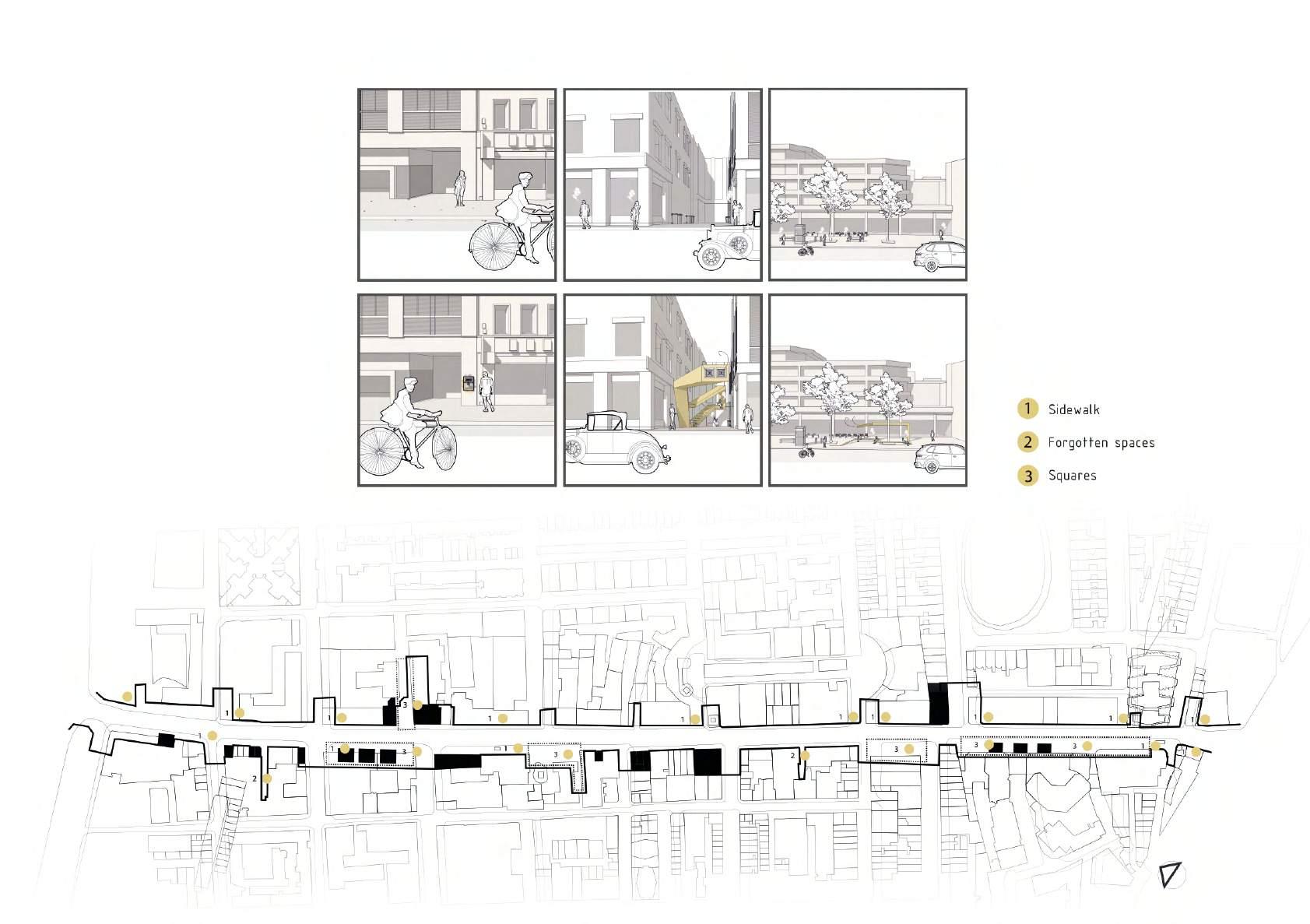
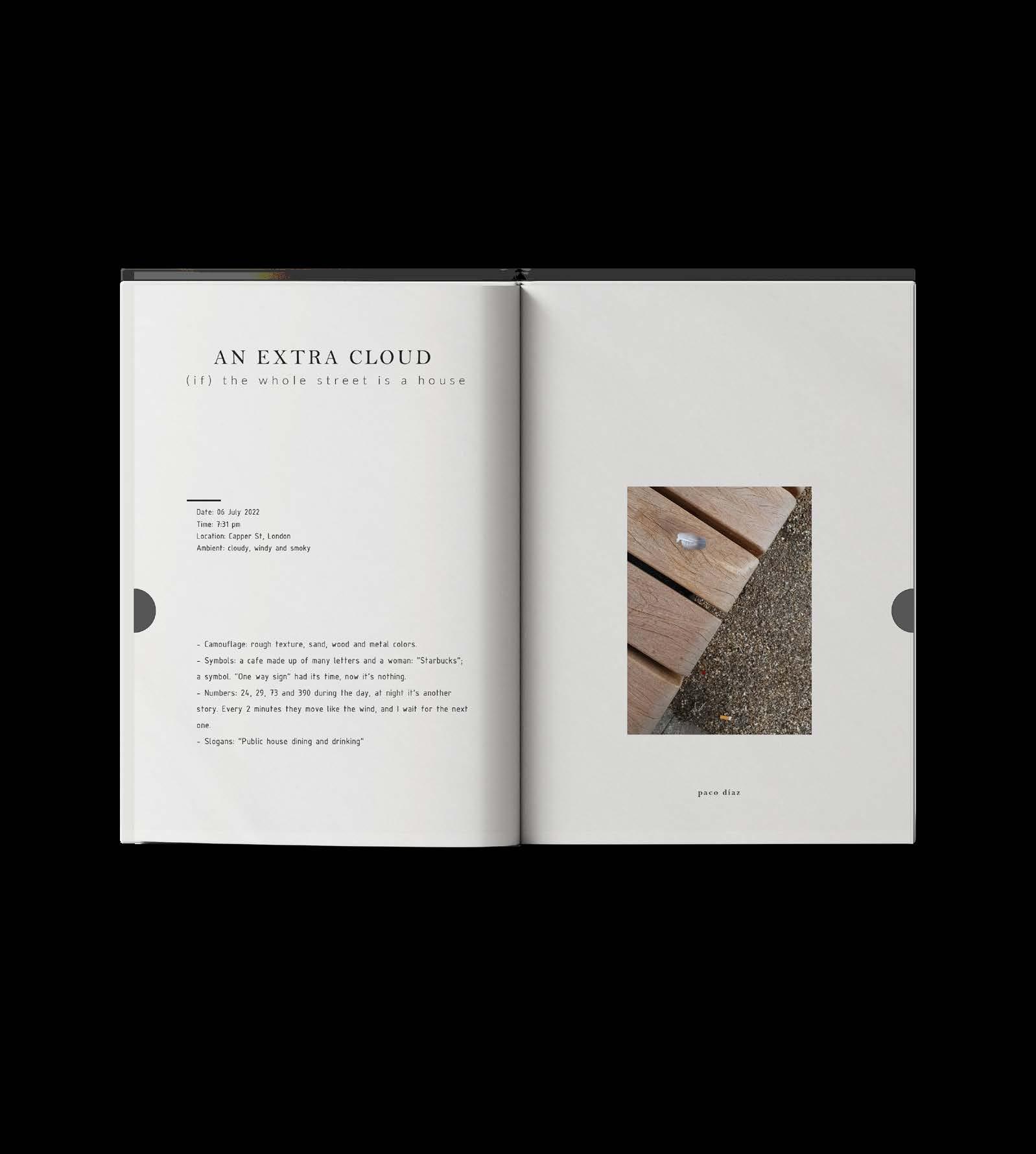

11 CEA
LOCATED IN AGUASCALIENTES, MEXICO.
PROJECT TYPE: LANDSCAPE ARCHITECTURE
BACHELOR THESIS PROJECT
SEMESTER 1, 2018.

The Environmental Education Center addresses the pressing need for ecological awareness within the urban landscape of Aguascalientes. It serves as a pivotal platform for educating the populace on vital subjects including recycling, waste management, and the promotion of sustainable lifestyles.
Situated within an iconic yet neglected hill, the intervention breathes new life into an urban space that had long been abandoned. Leveraging the natural topography characterized by a steep slope, the design ingeniously integrates with the surroundings, employing a subdivided system and creating an innovative open-dispersed layout of landscape and space.
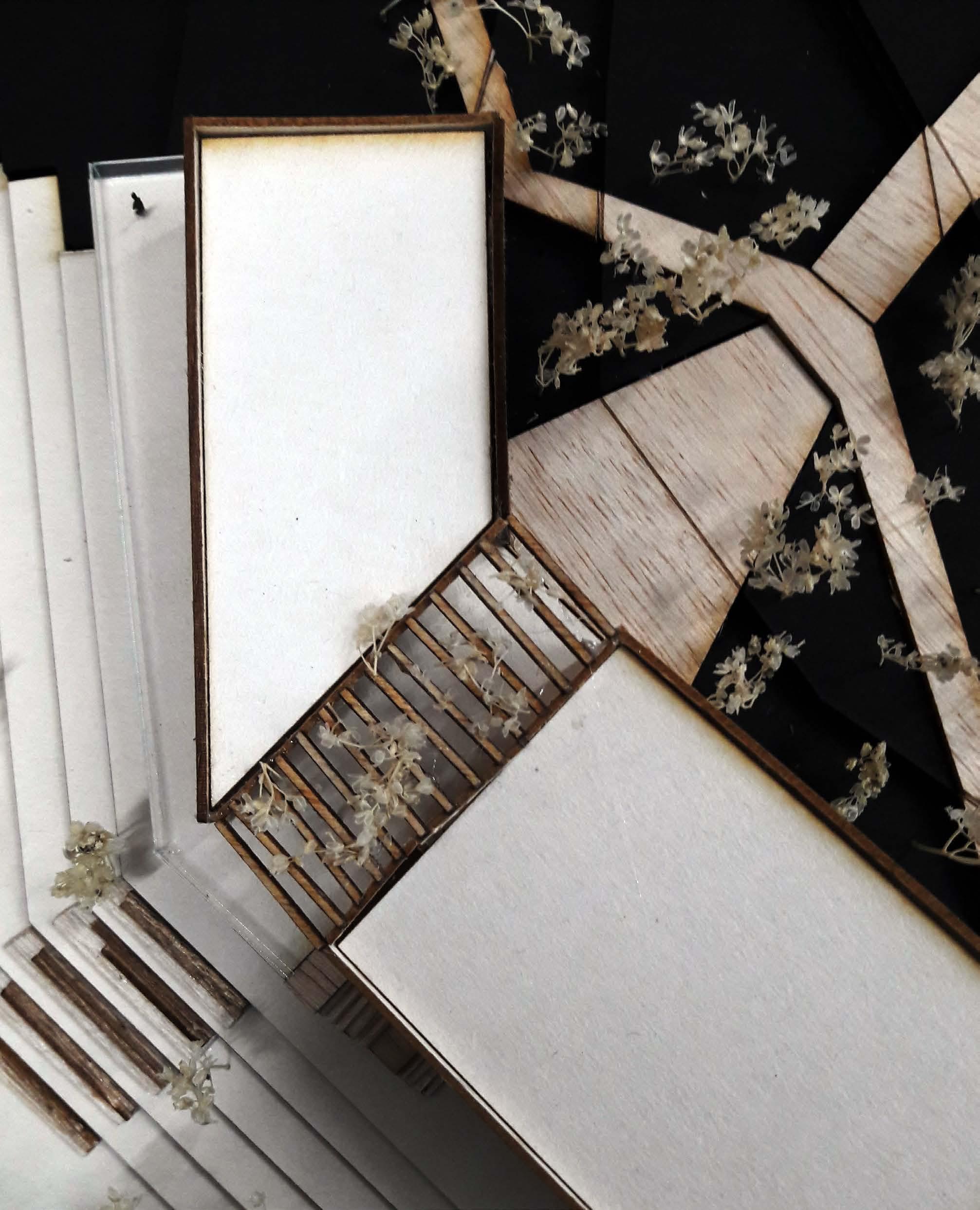
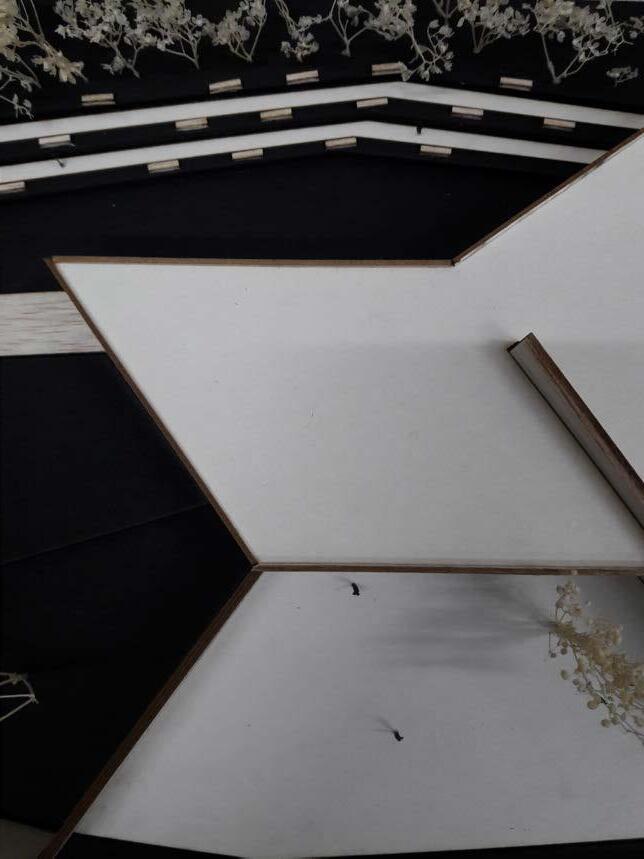

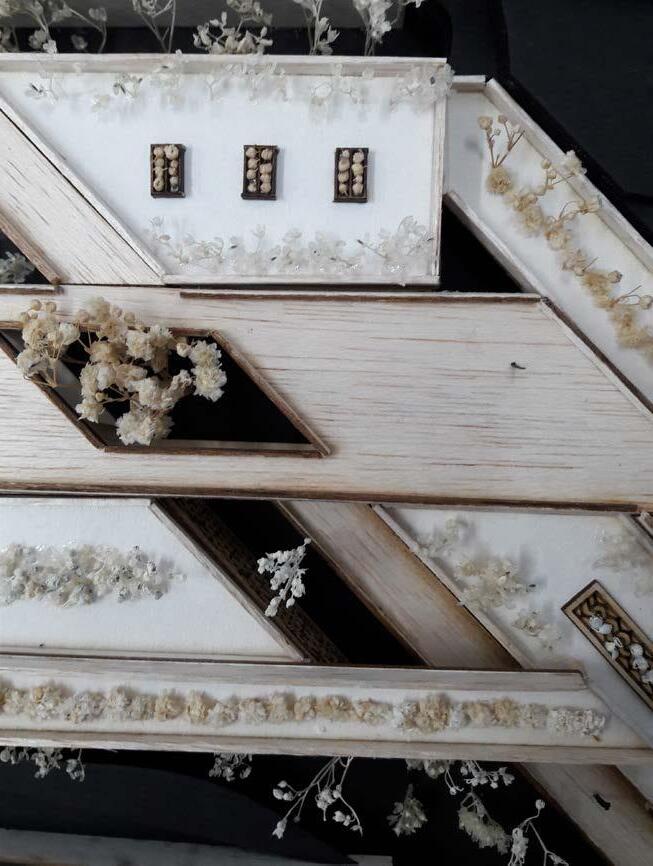
MASTER PLAN
After an analysis of the area it was concluded with a master plan which includes rehabilitation of some streets giving preference to pedestrians and non-motorized mobility, new land uses were implemented in the area and new alternatives were created, mobility with bike lanes, new points for public transport and
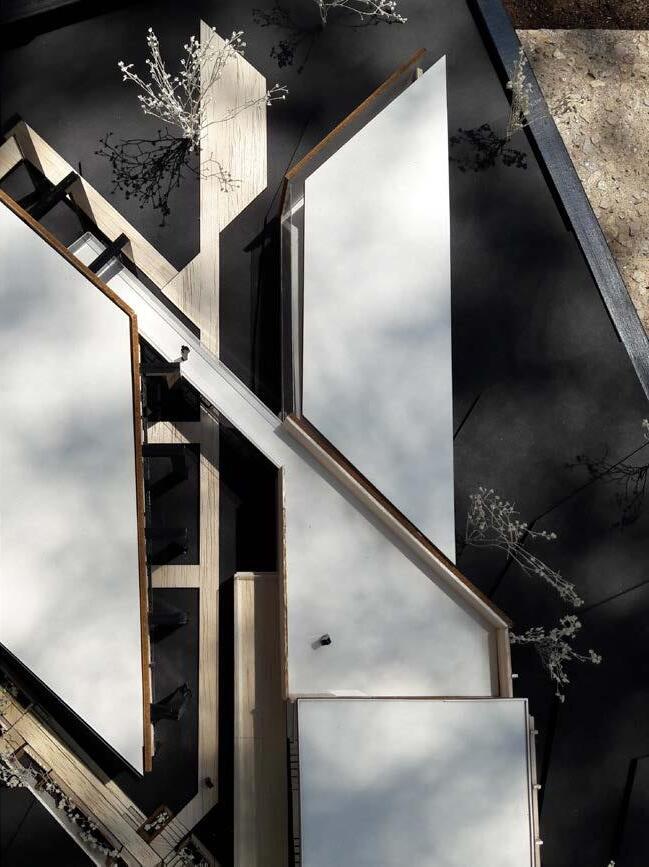
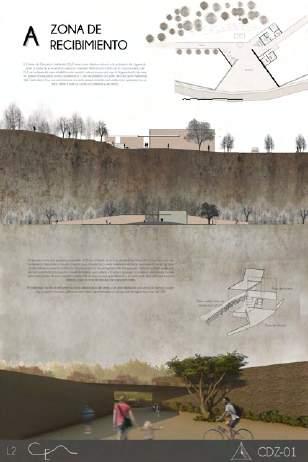
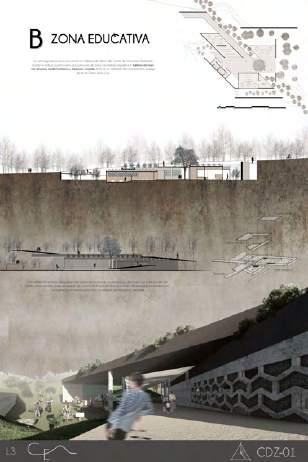
respected and implemented, implementing vegetation of the region. Areas were detected where new architectural spaces could be implemented which served to develop an
CEA INTRODUCTION
The Environmental Education Center is a response to the lack of ecological culture that exists in the municipality of Aguascalientes. It is necessary to educate the population on issues such as recycling, waste reduction, sustainable lifestyles, etc.
Adopting the ideology of any complex seen in part I, a strategic point was located that could be rehabilitated or failing that help reactivate the site as well in this case, it was:
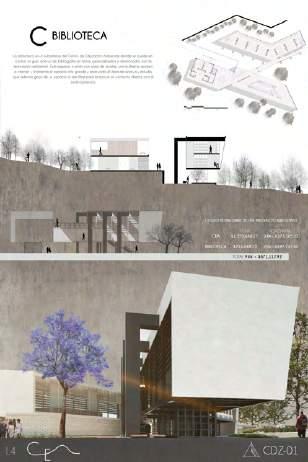
El Cerrito de la Cruz. Iconic space in the city for being a hill that was trapped in the urban spot that over time, was forgotten and now
completely abandoned. The hill has a great

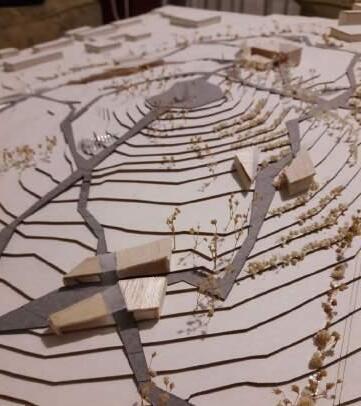
GENERAL CONCEPT Experimentation model
The idea of subdividing the system, part of the need to rescue the hill. By creating a central building, we would not achieve our rescue objective. That is why, we made the decision to fragment the system into 4 main called “Outdoor Forum” that developed
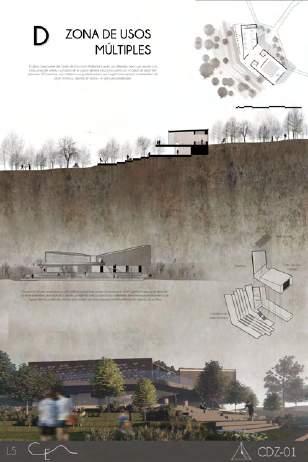
able to create a tour with a botanical garden
