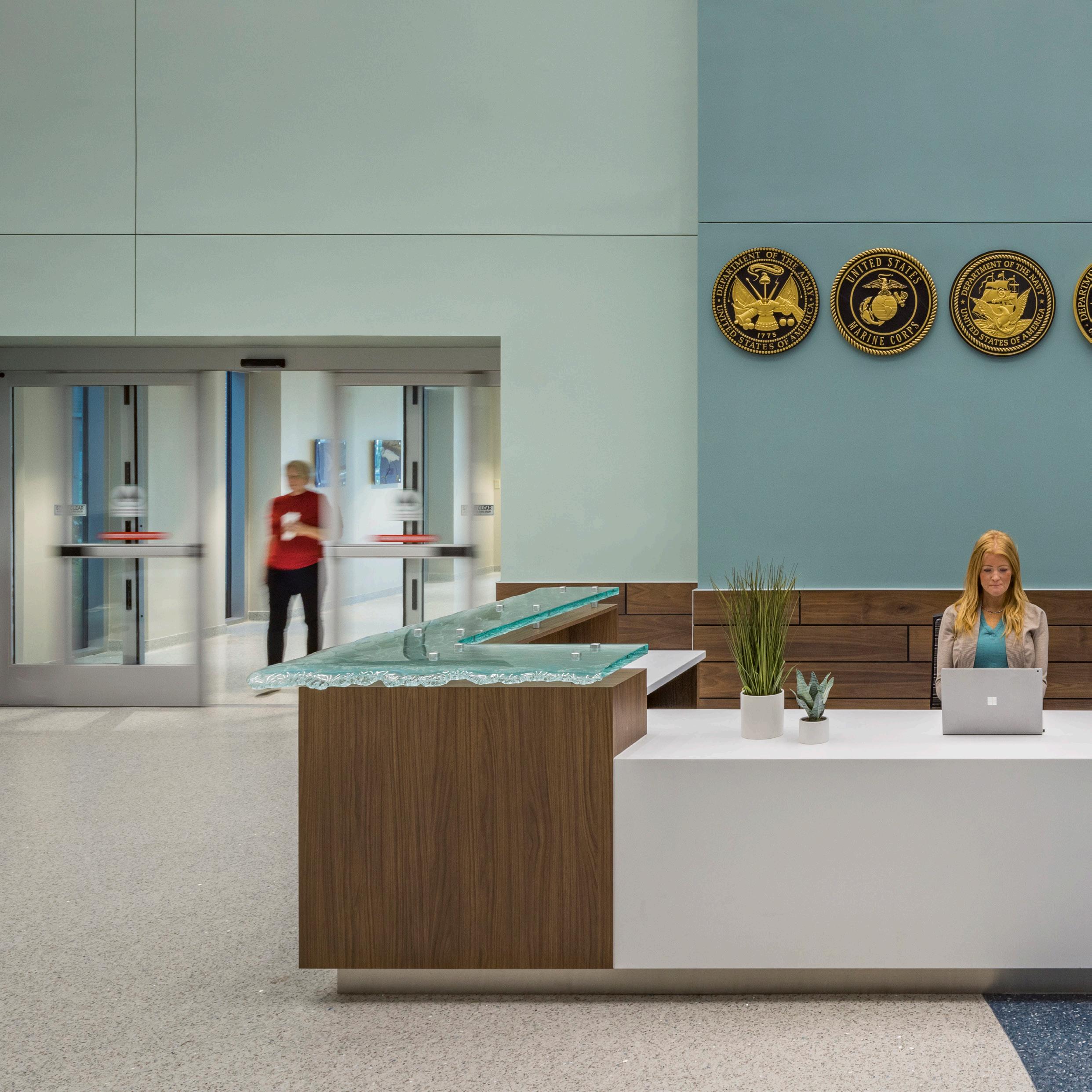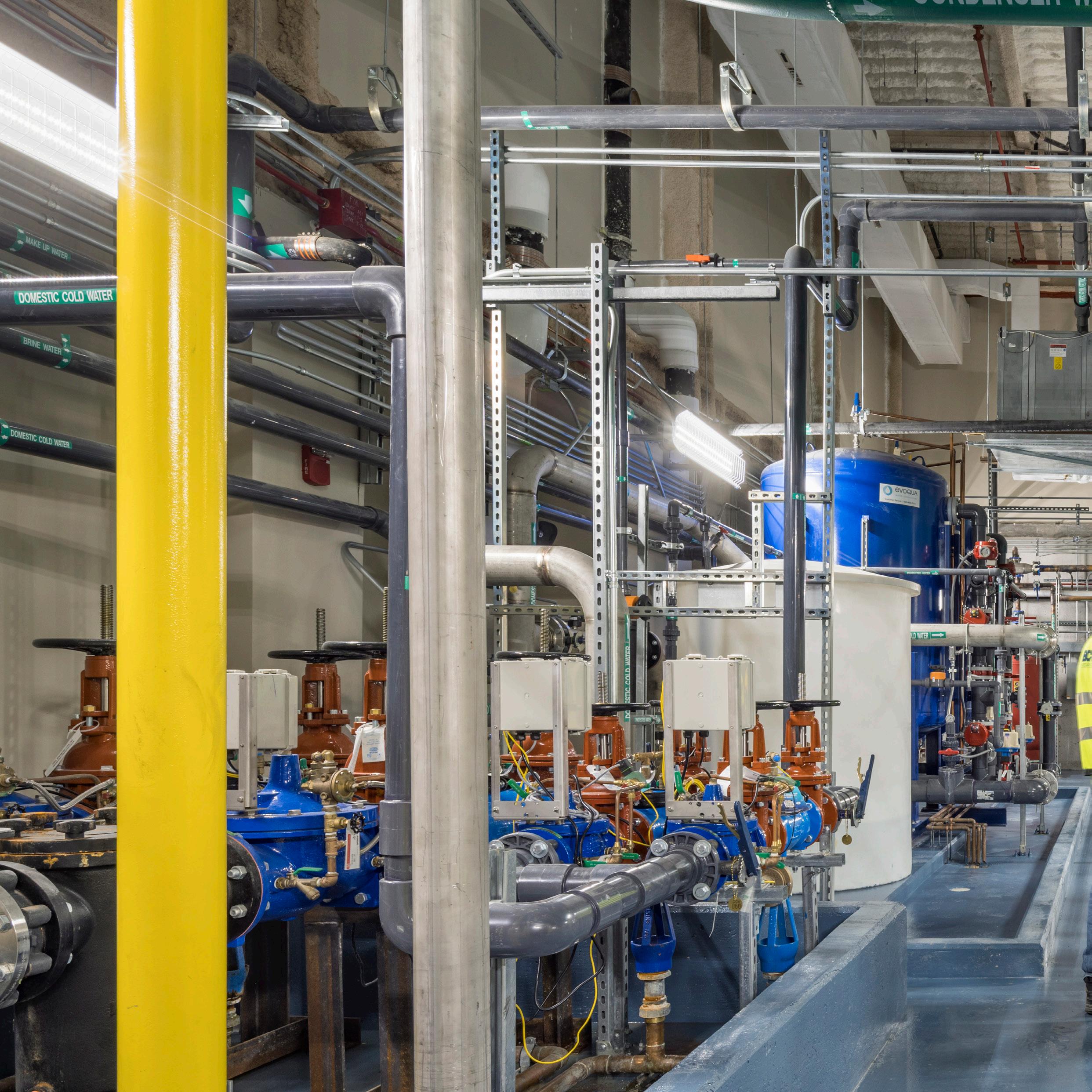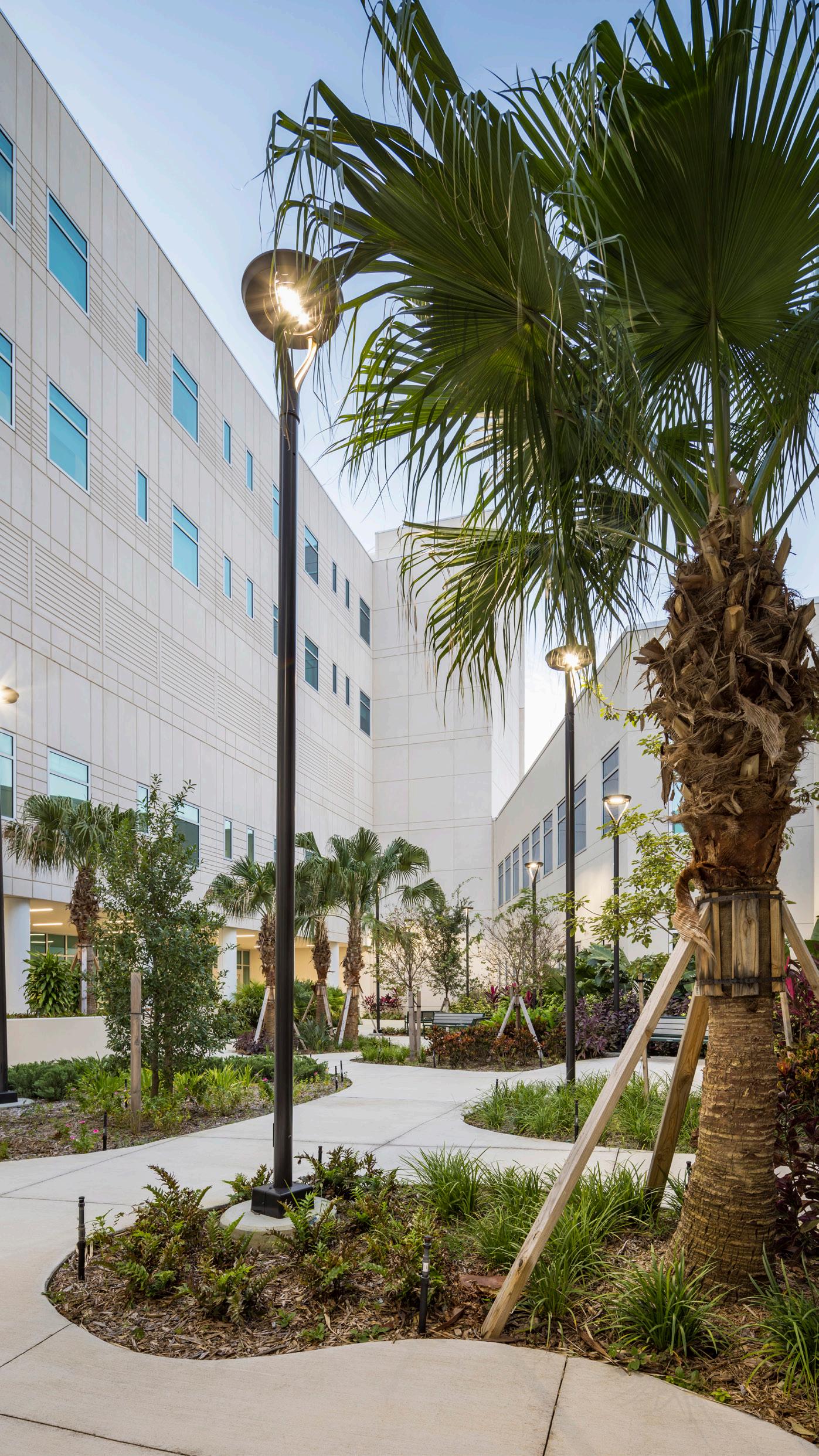James A. Haley Veterans’ Hospital New Bed Tower Tampa,
Florida




We focus on curating care with design that thinks as big as you through an inclusive, empathetic, curious, lean and forward-thinking approach.
Inclusive
Leading with diverse opinions
Empathetic
Prioritizing a client-first,person-centered design approach
Curious
Embracing inquiry grounded in Evidence based Design
Lean
Striving for continuous improvement
Forward-Thinking
Exploring what’s possible


- United States Army Corps of Engineers

USACE South Atlantic Division
Commander Brig. Gen. Daniel Hibner
“Projects like this have a special place in the hearts of all of us.”

“The new Veterans Administration Bed Tower will serve our great veterans for decades to come and is a top priority for our Nation.”
- Col. Jeremy Chapman, Mobile District Commander
The James A. Haley Veterans’ Hospital New Bed Tower in Tampa, Florida, was the first US Army Corps of Engineers-managed VA design-build project from start to finish.

Delivered through a design-build contract with Turner Construction and Page, the Veterans Administration VA Tampa New Bed Tower adds approximately 220,000 square feet, 96 medical surgical private patient rooms, and 40 intensive care unit beds to the VA hospital campus, as well as support, education, and other service spaces.
The team harnessed their knowledge of and experience with the United States Army Corps of Engineers USACE and the Veterans Administration VA Office of Construction and Facilities Management to develop best practices that save time and money. The team’s distinctive process embraced a unique partnering approach for issue resolution as well as fast-track programming and planning packages, prefabrication, energy conservation, and next-level quality control.
Turner Construction Company and Page teamed up to deliver the VA Tampa New Bed Tower through a design-build partnership. This partnership allowed the team to collaborate closely from the project’s inception, ensuring that the hospital was designed and constructed efficiently and effectively.
By using a design-build approach, the team was able to work quickly and make changes on the fly, ensuring that the hospital’s design could adapt to changing circumstances such as the COVID19 pandemic and the resulting supply chain challenges and labor shortages.
Design-build contracting offered several benefits that were particularly important for a VA healthcare facility, such as faster project delivery, improved collaboration, enhanced quality control, risk mitigation, and greater flexibility.
In a VA hospital project, collaboration between different stakeholders, such as the VA administration, medical staff, and contractors, is essential.


The bed tower’s interior design palette is based on a coastal theme and seaside influences appropriate to the Tampa Bay area, with warm, rich materials and artwork and waterfall glass in the lobby. Every level has its own color scheme for wayfinding. All rooms are private, a shift away from the traditional two-bed rooms and multiuse wards, with dedicated family space, full bathrooms, and generous windows for healing natural daylight.
Comfortable waiting areas are located throughout, from a covered drop-off area to benches and alcoves for socializing. An abundance of glass connects the spaces and allows natural light to penetrate.









A lobby coffee shop and a servery, the Veteran’s Canteen, provides food to staff and visitors, who have the choice of indoor or outdoor dining with spaces that flow in and out of a healing garden.
A gift shop and veterans’ memorial area for the display of tributes, historic artifacts, and reflection, a bronze dedication plaque in the vestibule, medallions signifying each armed service branch, and a VA seal in the lobby are also signs of respect and gratitude.
Respect is given to veterans’ special needs, including seating that lends a feeling of safety and long-range visibility in public spaces. Ample room is provided for mobility aids and devices, wheelchairs, and scooters, with space for large turning radiuses and ramps with gentle slopes.
The new tower has multiple connections to the existing hospital, the Community Living Center, and the nearby campus of the University of South Florida. Circulation paths for staff, patients, and the public are kept separate, with three distinct elevator cores.





Continuing Page’s philosophy of collaboration and integration of design disciplines, we believe integrating wayfinding into the design process is an essential component of a successful project. Building environments that are “customer focused” and that center around improving the “total customer experience” is part of the evolution of today’s healthcare spaces.
Wayfinding is a factor strongly connected to the overall experience and powerfully impacts patient, visitor and staff impressions, either positive or negative.

Wayfinding solutions should provide an intuitive experience, meaning the person attempting to find a particular destination is guided more by building design and less by signage.
Fashioning solutions that promote intuitive user-friendly navigation upholds our goal of providing supportive, therapeutic environments and completes Page projects both visually and functionally.




In addition to being resilient, secure, and designed with patient comfort and accessibility in mind, the James A. Haley Veterans’ Hospital New Bed Tower includes specialized medical features to meet the unique needs of veterans.

The hospital included specialized units for intensive care, support for surgical procedures, and rehabilitation, as well as a lead-lined radiation room and isolation units with negative air pressure and specialized ventilation systems for patients with infectious diseases. Personal protective equipment (PPE) alcoves are located outside each patient room, regardless of acuity, and there are plentiful nurse substations.
Bariatric accommodations, including specially designed beds, lifts, and bathrooms, ensure that all patients, regardless of size or weight, receive the care they needed in a comfortable and dignified environment. All rooms are private with dedicated family space, full bathrooms, and large windows. Tug robots run in the basement between the existing and new hospital buildings to assist with food service, pharmacy, and other supplies.
Many of the VA hospital’s doctors and nurses are veterans themselves, and some have mobility impairments because of wartime injuries, so workspaces also were designed to be fully accessible, with features such as barrier-free pathways, wheelchair accessibility, and ergonomic stations. The hospital has employee wellness areas to support the physical and mental health of its staff, recognizing the critical role staff wellbeing plays in providing high-quality patient care.




Page designed the VA Tampa New Bed Tower to meet the VA Physical Security Design Manual while ensuring its resilience and capability to withstand severe weather events or security threats.

The hospital was designed to withstand hurricanes and other severe weather events, with impact-resistant glazing used for the exterior windows and a building envelope that was air-and water-tight to prevent intrusion during storms. Medical equipment is designed to withstand extreme weather conditions and power outages, and the hospital has a backup generator and water storage system so critical operations can continue during disruptions.
The team expanded power redundancy for the existing hospital, as well, ensuring that the entire complex could continue to operate in the face of power outages or other emergencies. This was achieved through the installation of new electrical infrastructure, with backup generators and switchgear.


Page also incorporated physical security features into the hospital’s design, including a secure perimeter with controlled access points, blastresistant glazing for exterior windows and doors, and a hardened infrastructure to protect against potential threats.
The hospital has a reliable and redundant communication system so staff can communicate with each other and with emergency responders during an emergency and is designed to be a community resource during a natural disaster or other emergency.



“
As the first design-build partnership between the Veterans Administration and United States Army Corps of Engineers, I am pleased we were able to deliver to our veterans an aesthetic healing environment that not only mirrors our quality care but also provides a more private care environment focused on the Veteran and their families.”
- Dr. Michael Brennan, the Veterans Administration Executive Director for the Office of Construction and Facilities Management
In a VA hospital, there are additional engineering requirements unique to federal healthcare.
For instance, an emergency epidemic wing was required by the government, so the engineering team designed one floor of one wing to be able to switch to 100 percent outside air and exhaust in case of another pandemic. The facility also has two isolation rooms per wing.
The team made good use of interstitial space. For example, the intermediate space directly above the ICU floor can be used to service equipment and isolation valves without having to enter the ICU room and disturb the patient. The interstitial space is fully walkable and can accommodate the movement of large pieces of equipment being moved in or out.
The New Bed Tower’s design had mechanical, plumbing, and fire protection in-house, to help with coordination. The hospital’s chilled water system was designed to integrate into the existing campus but also to act as a stand-alone system.
Redundant systems are common for any mission critical facility, and most of the mechanical systems have N-plus-one redundancy. This is especially important when considering extreme weather events, such as hurricanes and flooding, which affect everything from rooftop fans to basement storage of equipment.


Design that makes lives better.

parti diagrams


Parti diagrams that are flow-based typically aids in explaining circulation, program, light, ventilation, views etc. Best for anything that has origin and destination, direction and a path.Examples include circulation diagrams and plans/sections with view corridors.
Archlogbook, www.archlogbook.co/posts/parti-diagrams-visual-communication. Accessed 4 May 2023.


“The United States Army Corps of Engineer’s strong partnership with the Veterans Administration delivered another world class facility for our Nation’s patriots in the Tampa region. The entire team should be proud of this state-ofthe-art facility that took five years of hard work to complete.”
 - Col. Jeremy Chapman, Mobile District Commander
- Col. Jeremy Chapman, Mobile District Commander
US Army Corps of Engineers, Mobile District
PAGE SERVICES
Project Management
Architecture
FF&E
Interior Design
Fire Protection Engineering
Mechanical Engineering
Medical Planning
Sustainability
PAGE TEAM
Thomas McCarthy, AIA, NCARB, LEED AP
Principal in Charge
John Garcia AIA
Project Manager
Ginny Chilton AIA, NCARB, LEED AP
Project Manager
Jonah Sendelbach AIA
Project Architecture
Doug Becker AIA, LEED AP BD+C
Project Architecture
Ricardo A. Muñoz, AIA
Project Design Architect
Hilary Bales, AIA, ACHA, EDAC
Medical Planner
Robert Kranz, PE
Fire Protection Engineer
Ricardo Soto, PE
Paul DiGiovanni, PE, LEED AP
Mechanical/Plumbing Engineers
Aimee Burmaster-Hicks, RID, IIDA, CHID
Interior Designer
Jill Kurtz, AIA
Building Science Specialist
Turner
Structural Engineer Thornton Tomasetti
Landscape Architecture: Atkins
Civil Engineering: Atkins
Electrical Engineering: MC Dean
Security: MC Dean
Low Voltage: MC Dean
Acoustics: JEAcoustics
Food Service: Systems Design International
Envelope: WJE
First US Army Corps of Engineers-managed VA design-build project from start to finish
233,366 SF New Build
5,500 SF Renovation
Four
96 medical surgical private patient rooms
40 intensive care unit beds
136 Beds
ICU + Med Surge Patient Rooms
Food Service / Canteen
Administration
Veteran Retail
#01 Top Federal Government Architecture/Engineering Firm. (BD+C, 2022)
#09 Top Architecture/Engineering Firm in the U.S. (BD+C, 2022)
#10 Top Hospital Architecture/Engineering Firm. (BD+C, 2022)
#11 Top Veteran’s Administration Architecture/Engineering Firm. (BD+C, 2022)
#12 Top Healthcare Sector Architecture/Engineering Firm. (BD+C, 2022)
Design that makes lives better.
CONSTRUCTION START
Design: 2/1/2018 – 10/1/2019
Construction: 3/1/2019 – 5/1/2021
(original finish) 12/30/2021 (new finish)
First Patient Day: June 2022
CONSTRUCTION TYPE
New Construction and Renovation
COST
$149 million
EMPLOYEES HOUSED 90
#1 Top Federal Government A/E Firm
Building Design and Construction, 2022
#10 Top Hospital Architecture + A/E Firm
Building Design and Construction, 2022

