Architecture
Engineering

Facilities
Interiors Consulting Sports & Wellness

Think What’s Possible
Page is a powerfully imaginative and collaborative architecture and engineering firm: one that’s ready for today and designed for what comes next. We pair form with function, reason with emotion, and ideas with expert implementation. At Page, the potential of what’s possible is paired with the practicality of how to make it happen. Our purpose is designing places smarter, while improving the experiences of those who work, live, and learn in them. From thought to finish, Page experts—of all disciplines—see the big picture, figure the best way forward, and deliver solutions in inventive and amazing ways. Imagine that.
is paired with the practicality of how to make it happen. Our purpose is designing places smarter, while improving the experiences of those who work, live, and learn in them. From start to finish, Page experts—of all disciplines—see the big picture, figure the best way forward, and deliver solutions in inventive and amazing ways. Imagine that.
Visit our website at pagethink.com
website at pagethink.com
Visit our

Think what’s possible
Page Serves The Following Core Markets:
Academic
Advanced Manufacturing Aviation
Civic / Community / Culture
Commercial / Mixed-use Government
Healthcare
Mission Critical Science / Technology
The sky’s the limit with exceptional design and teams that outperform expectations.
Imagine:
Greater sustainability from the inside out.
Inspiring workplaces people want to return to.
Learning environments that attract world class students.
Health centers designed to make care and lives better.
Research centers that speed innovation from lab to life.
Now you’re thinking...Let’s get to work.
Full-service, international architecture, engineering and design leader
Our solution-driven project focus results in life-enhancing buildings and places. Our multidisciplinary services allow complete integration from conceptualization to engineering to interiors and more, resulting in an improved client experience and final product.
We recognize that good talent can be applied to complex projects regardless of industry. And good talent becomes great when it gains experience in a variety of situations. We create crossover teams so that individuals can work on different projects and share their own expertise and insights with other team members. Our collective commitment to visionary design is reflected in our portfolio of successful projects.
2 Sports & Wellness Facilities
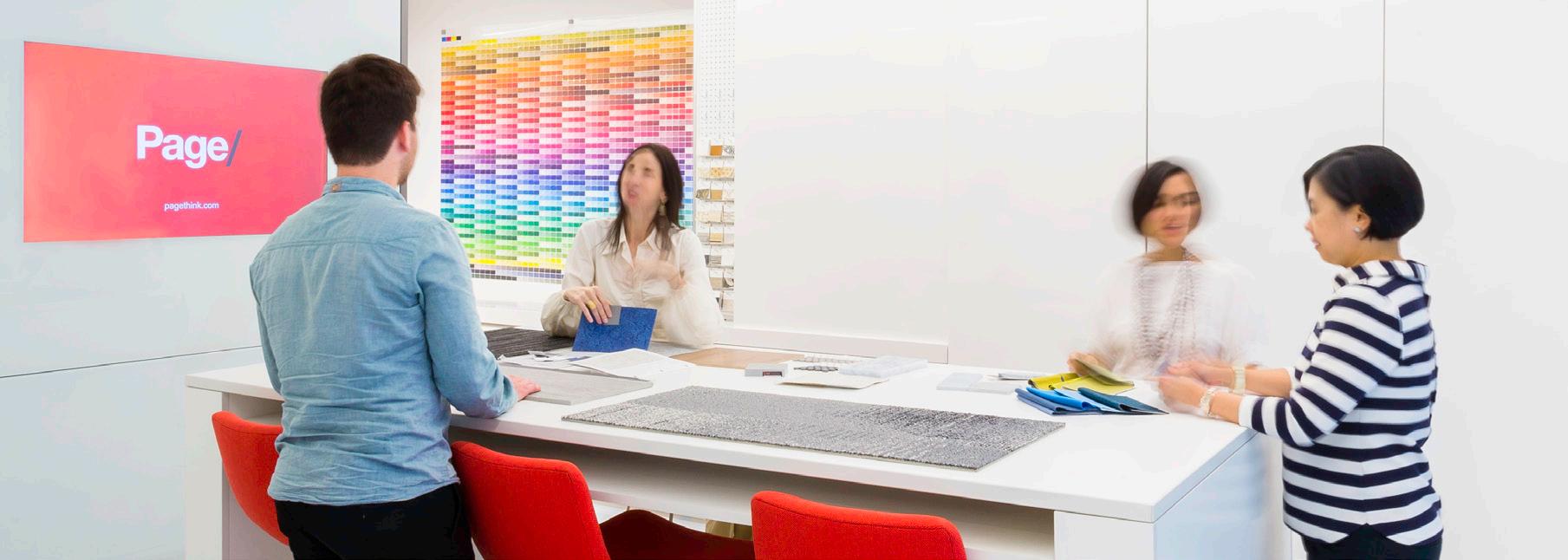
This we believe.
As agents for positive change, we are driven by the ideals we hold dear. In the delivery of our services, we are guided by three core values:
Creativity
Think curiosity / innovation / imagination / optimism / originality
Collaboration
Think sharing / community / camaraderie / civility / teamwork
Commitment
Think integrity / respect / giving / discipline / rigor
ARCHITECTURE
Page is known for our well-researched program-driven solutions aided by integrated multidisciplinary expertise and a strategic mindset. We bring global thinking and experience to bear on projects that build communities. Our portfolio reflects a commitment to visionary design, a record of innovation and fresh ideas and most importantly, demonstrated success with complex projects.
We develop a unique design for every project that reflects the building type, client, need, and location. We take pride in knowing that a Page project is one of the best possible solutions to the needs of its multiple stakeholders from owner to operator to neighbor.
ENGINEERING
Our in-house engineering experts lead development of the latest industry design codes and standards. Page engineers contribute to progress in safety, wellness, sustainability, energy, and carbon neutrality, and increase our impact by working across disciplines. We use a combination of custom tools and Building Information Technology solutions to visualize and communicate how occupants and operations interface with complex integrated building and process systems. Adoption of advances in renewable energy, microgrids, Internet of Things, and high-performance systems demonstrate our commitment to socially responsible design. Our multidisciplinary mechanical, electrical, plumbing, fire protection, and process engineering practice areas work collaboratively with design and construction partners to bring your concepts to reality.
INTERIORS
Page believes that well-designed interiors can be a critical force. They help clients accomplish their mission and improve the quality of people’s lives. Just like the interiors in our offices, our clients’ interiors serve as positive, consistent visual reinforcements of their cultural identity.
By combining the skills of our interior designers with those of our architects, planners, engineers, and visualization specialists, we offer our clients a range and quality of single point responsibility found in few other places. Our interiors services range from programming, space-planning, and officing studies to the selection of furnishings, finishes, and artwork.
Page Southerland Page, Inc. 3




PLANNING / URBAN DESIGN
We help our clients evolve, grow, and prosper because our process is informed by research, cutting-edge technology tools, and an appreciation for the unique culture of the people, organizations, and places we serve. Our interdisciplinary team of master planners, urban designers, architects, landscape architects, and programmers are dedicated to supporting the ongoing evolution of our urban areas, encouraging appropriate development and redevelopment suited to the particular conditions of each site we aim to transform. Through urban districts, institutional campuses, innovation districts, long range development plans, master plans, streetscapes and transit-oriented communities, our teams integrate the building blocks of community, sustainability, and resilience into innovative solutions.
LAB PLANNING / DESIGN
Page specializes in challenging projects for demanding clients throughout the globe. Laboratory facilities are among the most intricate and complex projects.
The unique challenges posed by highly toxic petrochemical corrosion labs, sterile environments for pharmaceutical manufacturing, biohazard high-containment suites, precise environmental control of animal laboratories are commonplace obstacles overcome by our dedicated technical team of architects and engineers every day. Page has specialists equipped with a thorough understanding of the safety standards and scientific equipment requirements foundational to the success of all laboratories.
BRANDING & GRAPHICS
Our visual identity and experiential designers create brand identities and graphic designs that support how places and environments are experienced. The orchestration of 2-dimensional design work including typography, color, imagery, form, technology and, especially, content, forms this basis. Examples of this work include wayfinding systems, architectural graphics, signage, exhibit design, retail design, and themed or branded spaces. We operate at the intersection of communications and the built environment. We provide architectural and placemaking visioning, and create overall design vocabularies that help clients hone in on the possibilities, character and nature of a project.
HISTORIC PRESERVATION / MODERNIZATION
Page’s historic preservation and modernization service begins by asking the question: “What can be done to help this building perform at its highest level?”.
Our integrated modernization approach unlocks the potential of existing buildings. Furthermore, historic preservation and modernization adapts spaces to support changes in the industry in buildings such as Courthouses, Historic Buildings, Hospitals, Government Buildings, and National Park Facilities, making them more efficient and sustainable, all while respecting the building’s history.
4 Sports & Wellness Facilities
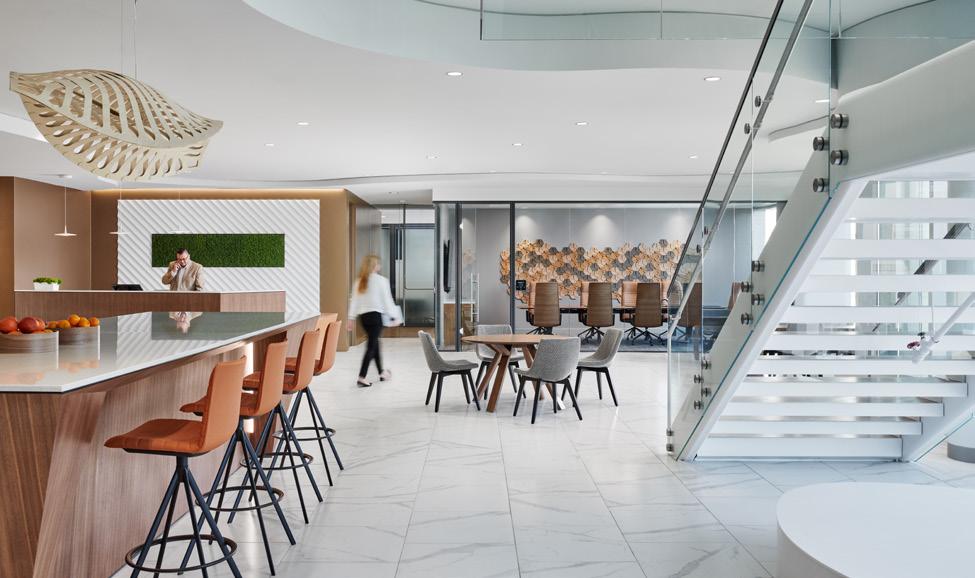



INTERIORS
Page believes that well-designed interiors can be a critical force. They help clients accomplish their mission, and improve the quality of people’s lives. Just like our interiors in our own offices, our clients’ interiors serve as positive, consistent visual reinforcements of their own cultural identity.
By combining the skills of our interior designers with those of our architects, planners, engineers, and visualization specialists, we offer our clients a range and quality of single point responsibility found in few other places. Our interiors services range from programming, space-planning and officing studies to the selection of furnishings, finishes and artwork.
STRATEGIES / ANALYTICS
To support clients before and beyond traditional professional services we have a dedicated strategies and analytics team that develop and employ a broad array of tools, techniques, and processes to help our clients make informed project decisions. Our in-house team brings expertise, energy and passion to clarifying client challenges and opportunities sometimes before the nature of or need for a facility or real estate project is confirmed.
BUILDING SCIENCES
Page approaches sustainable design through the interdisciplinary lens of building sciences to create higher performing, healthier, more resilient buildings. As one of the first signatories of AIA 2030 Commitment, we are invested in leading the industry towards carbonneutral buildings and advocating for resilient solutions to help our clients prepare for the future.
We believe that intention requires rigor and through our data driven and integrative process, we collaborate early and often to ensure designs are informed by our building performance analysis. With experience across a wide range of environmental certification systems, our multidisciplinary team is well qualified to provide a holistic and comprehensive approach to sustainable design.
COMMISSIONING
Page recognizes the level of investment and importance of facilities that function as designed from the day they open. Our Commissioning service provides this assurance to owners and operators as well as minimizing costly construction rework. This is accomplished through a collaborative process that includes the building owner, design professionals and the general contractor under the guiding hand of the Commissioning Authority.
Our Commissioning staff has developed a solid track record for Page as a Certified Commissioning Firm (CCF). The exacting standards of our teams of professional engineers, architects and field technicians in service of our clients support delivery of construction quality.
Page performs Testing, Adjusting, and Balancing in accordance with NEBB standards. Page is an independent testing firm with absolutely no affiliation with manufacturers, factory representatives, vendors/ providers, contractors or installers of HVAC-related equipment and systems.
Page Southerland Page, Inc. 5
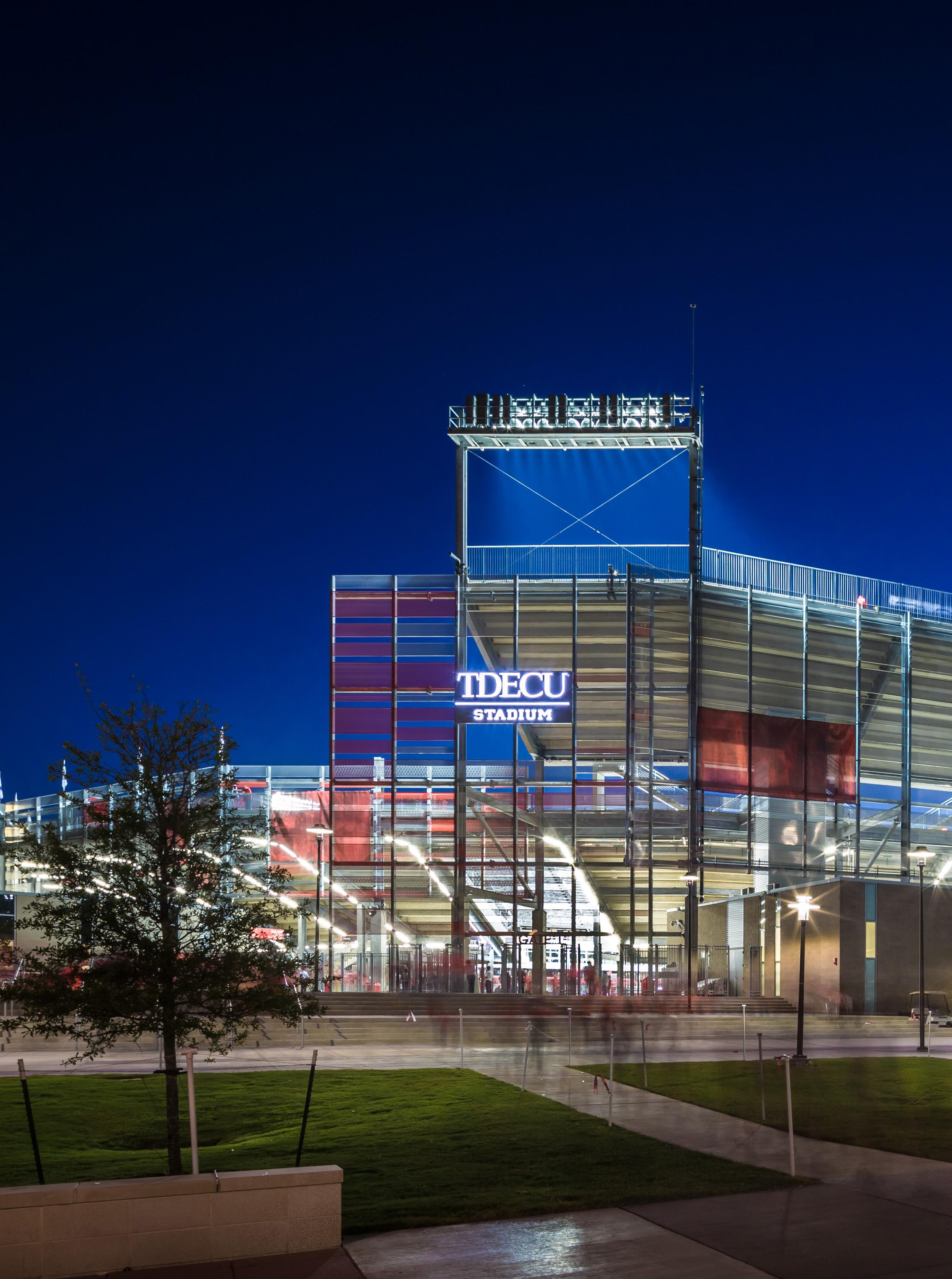
Sports Facilities
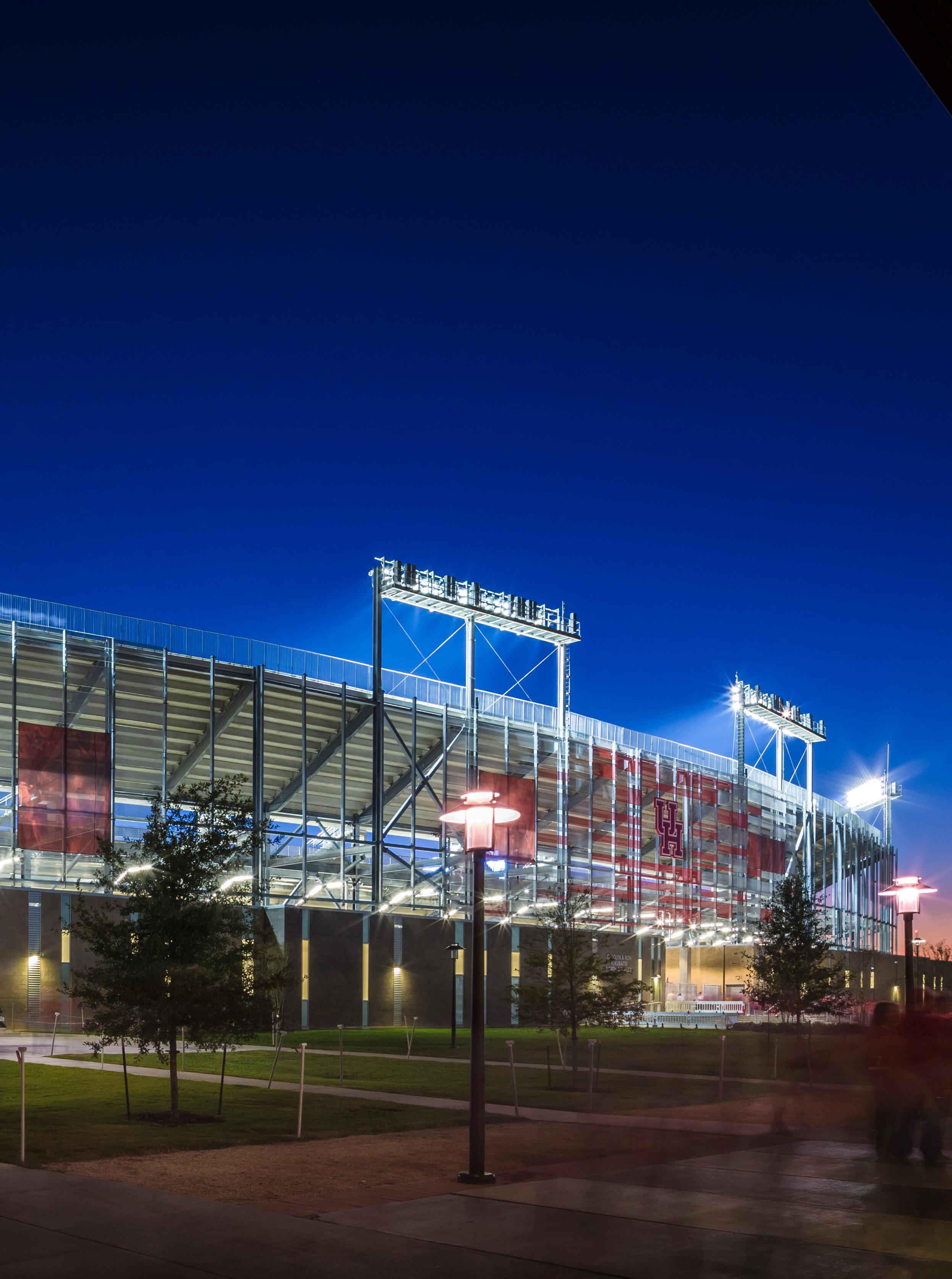
University of Houston TDECU Stadium
Houston, Texas
Located on the site of the former Robertson Stadium, the new 40,000-seat University of Houston stadium has transformed the game day experience for the fans and student-athletes, providing upgraded amenities and a variety of seating options and dynamic sightlines. A change in orientation aligned the stadium with the adjacent buildings and the surrounding campus circulation, providing stunning views of downtown Houston. John O’Quinn Field was depressed 25 feet below the main concourse, which was slightly raised above street level to maximize capacity in the lower bowl. The Bert F. Winston Band and Performance Center at the east end of the stadium contains recital halls, classrooms, multipurpose areas, and the Houston Athletics ticket office.
The exterior of the building is composed of two parts. At the base, a series of rectilinear forms house the conditioned and support spaces for the stadium. These forms connect to the campus with both their orthogonal orientation and brick cladding which is prevalent on adjacent buildings. Above, the back of the stands are wrapped in the “Cougar Cage,” a permeable, patterned metal enclosure which provides a unique identity for the stadium. At the corners of the stadium, red glass elements are gradually introduced to the cage to mark the entry locations.
The design by Page and DLR Group accommodates future expansion at a capacity of 60,000 seats through the construction of strategic columns and structures during the initial phase, allowing for the most efficient means of accomplishing an expansion.

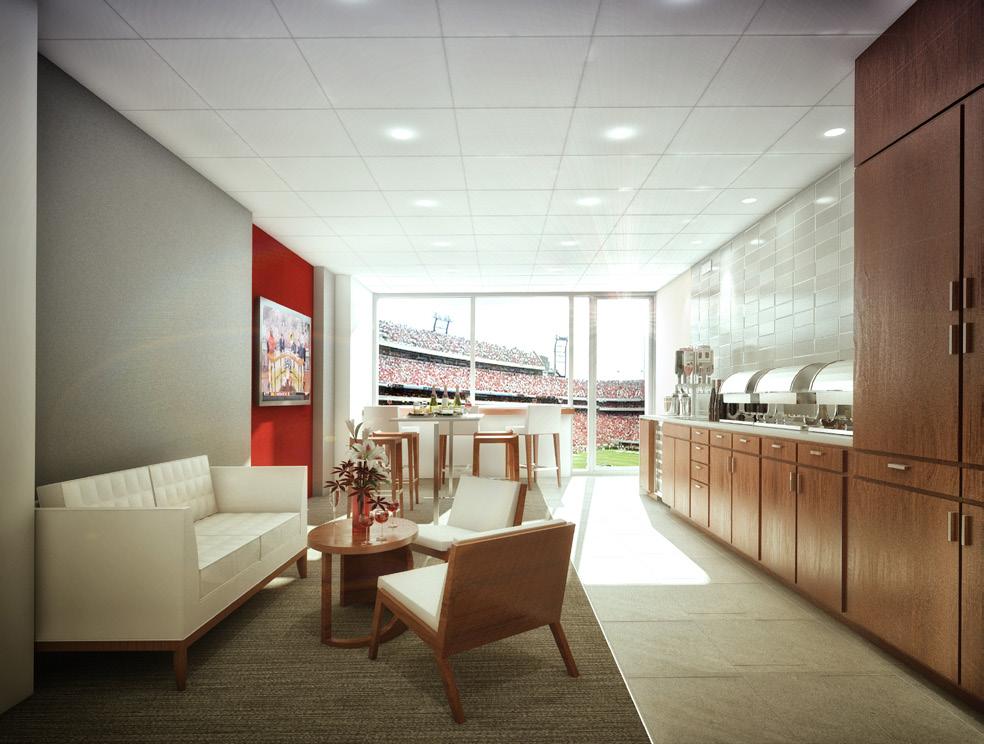
PROJECT DETAILS
Project Size
547,700 Square Feet
Service Provided Architecture / MEP Engineering / Interior Design
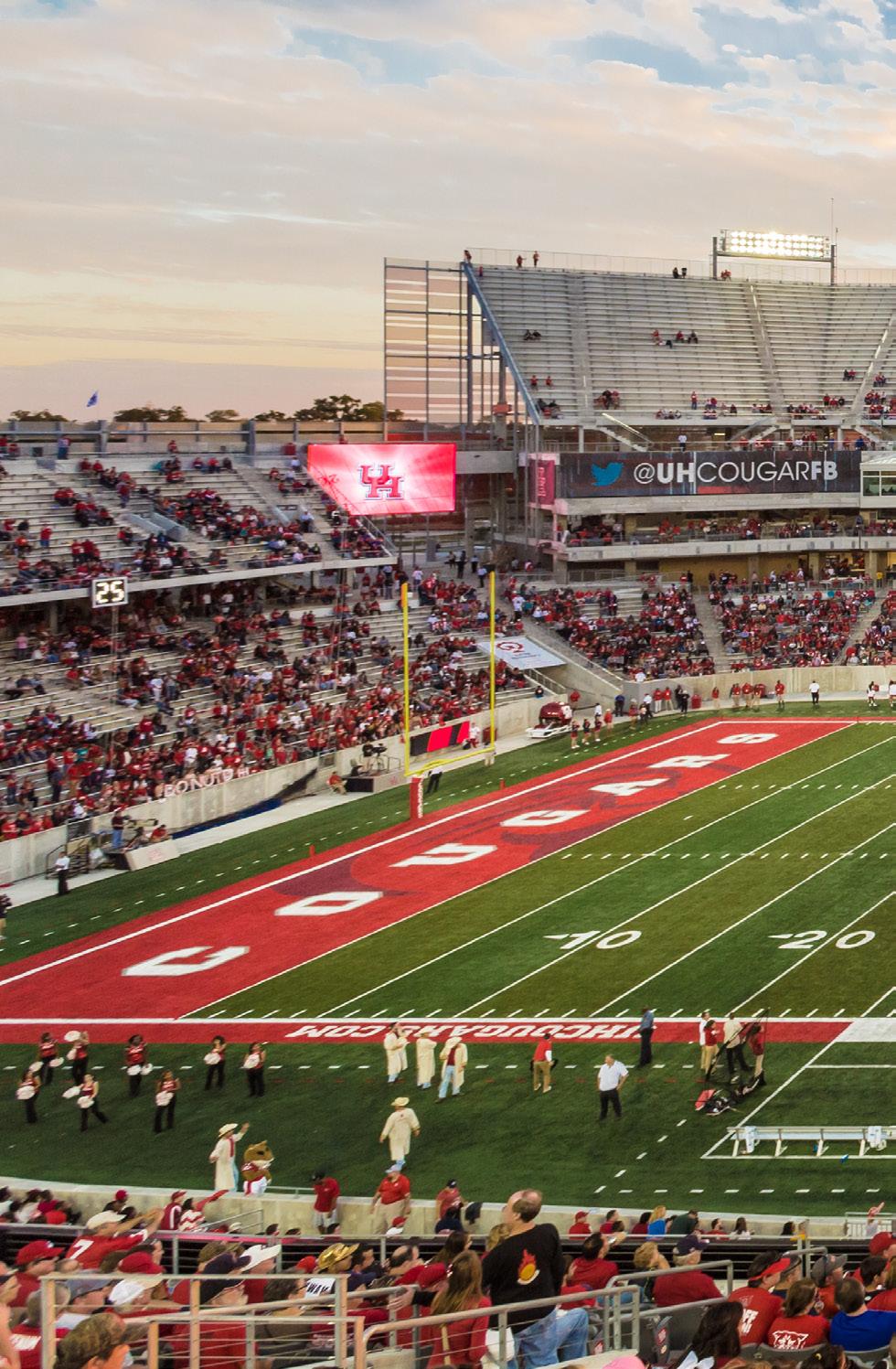
8

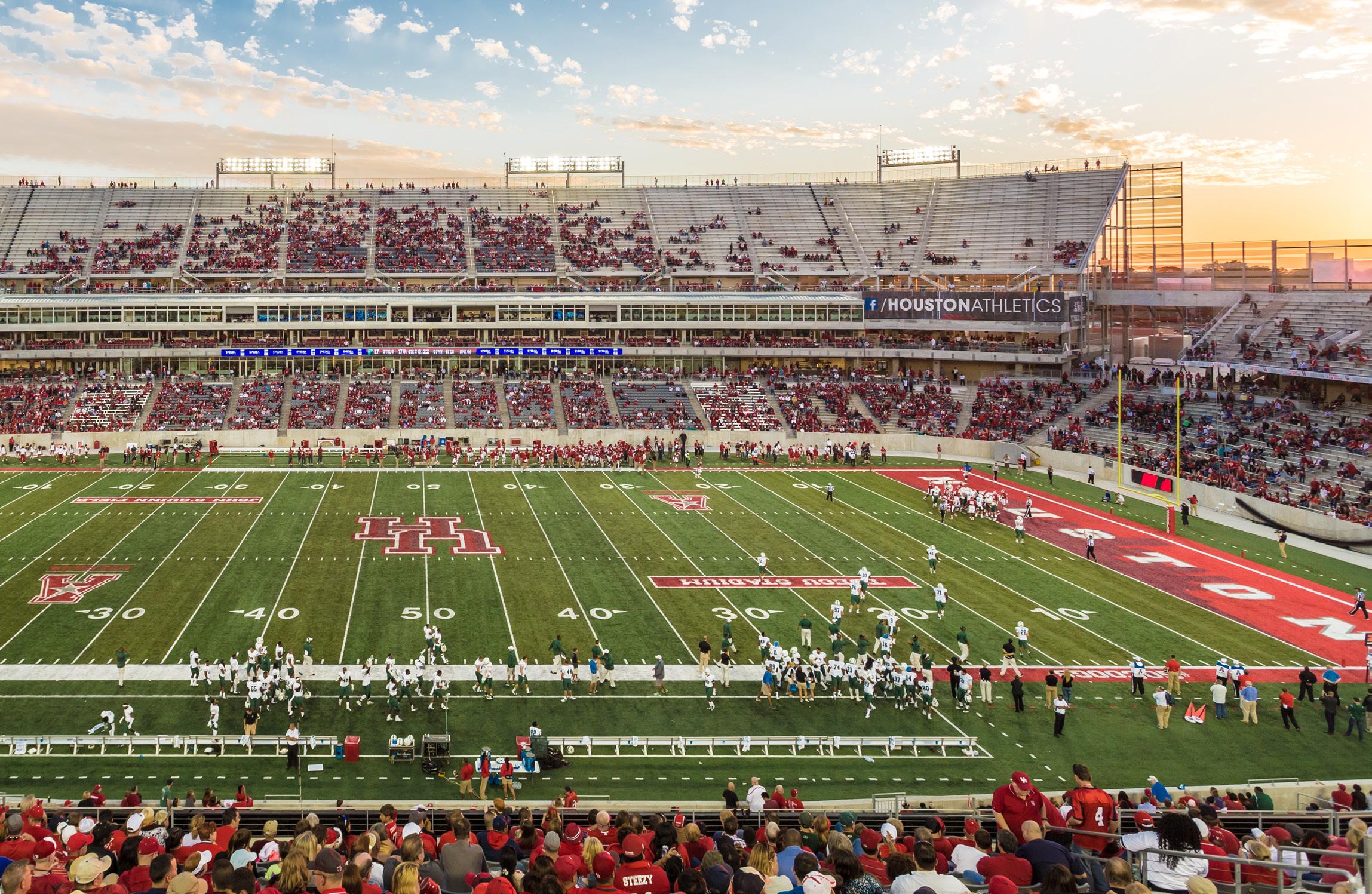
University of Texas at Austin Athletics Hall of Fame
Austin, Texas
Page, Page/Dyal, Advent, and the UT Athletics department worked collaboratively on the UT Hall of Fame to create a space that celebrates students, athletes, Olympians, coaches, championships, and the long, rich history of the UT Athletics program. Page/Dyal provided input to craft the vision of the space and layout, while aligning the UT visual brand with the general interior finishes of the Athletics Hall. Advent lead the design, displays, and experiential components of the Hall of Fame, while Page provided architecture and interiors for the existing space as part of the larger stadium. Coordination with existing mechanical systems was needed to allow zone control in one of the few conditioned spaces in the stadium concourse and maintain occupant and memorabilia comfort.
Upgraded and replacement curtain wall systems at each entry allows enhanced light levels, branding opportunities and egress. Building infrastructure upgrades included new, dedicated fiber feed to allow TV broadcasting and extensive wireless networks to enhance game day cellular loads. Extensive security reviews, camera placement, alarms and attachments addressed potential problems while still allowing the over 800 trophies to be touchable by fans. Fire alarm and fire sprinkler upgrades match the change in occupancies interior finishes and obstructions created. A desire to enhance maximum egress needs from the stadium required occupant studies and modeling.
PROJECT DETAILS
Project Size
24,713 Square Feet
Service Provided Architecture / MEP Engineering / ICT Engineering / Fire Protection / Interior Design
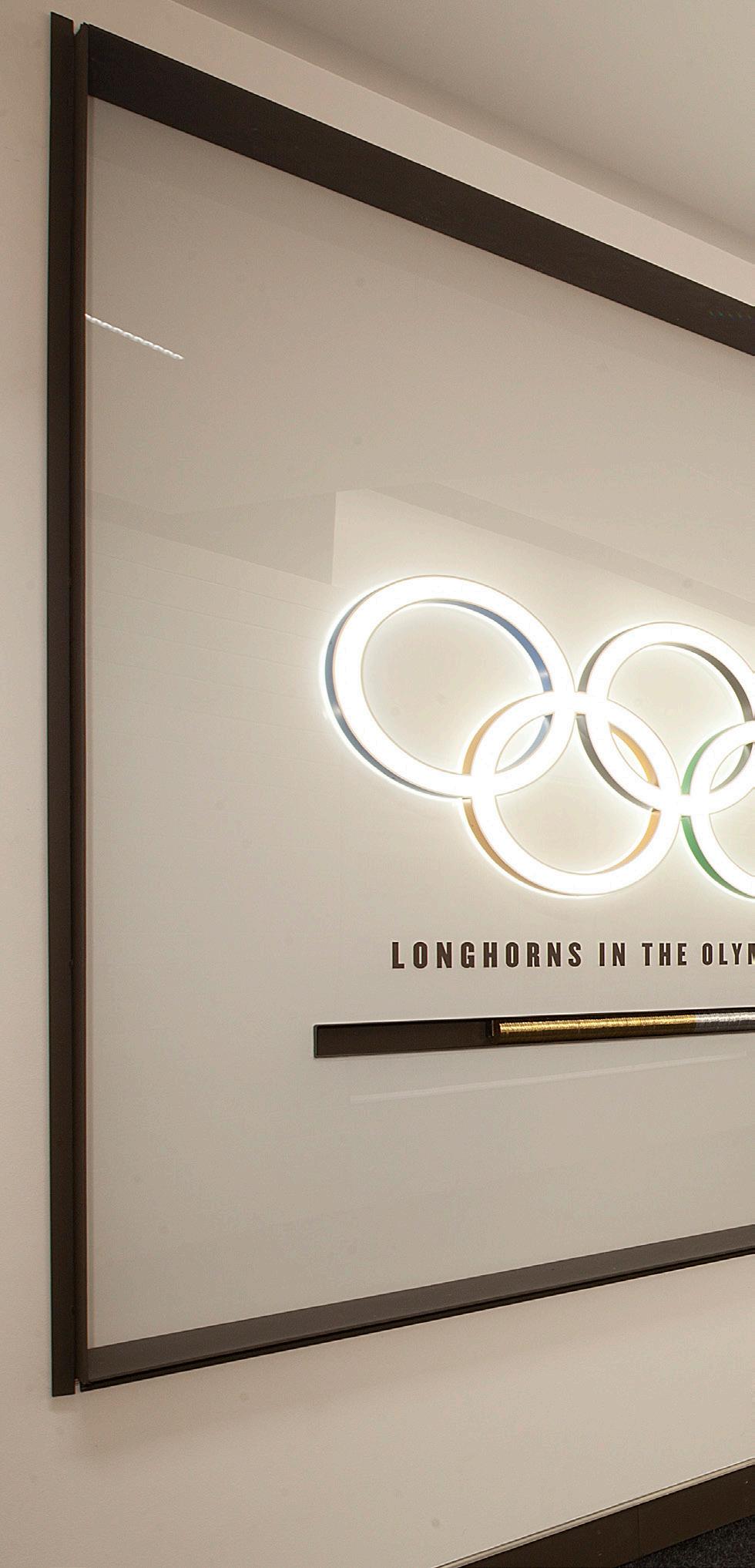
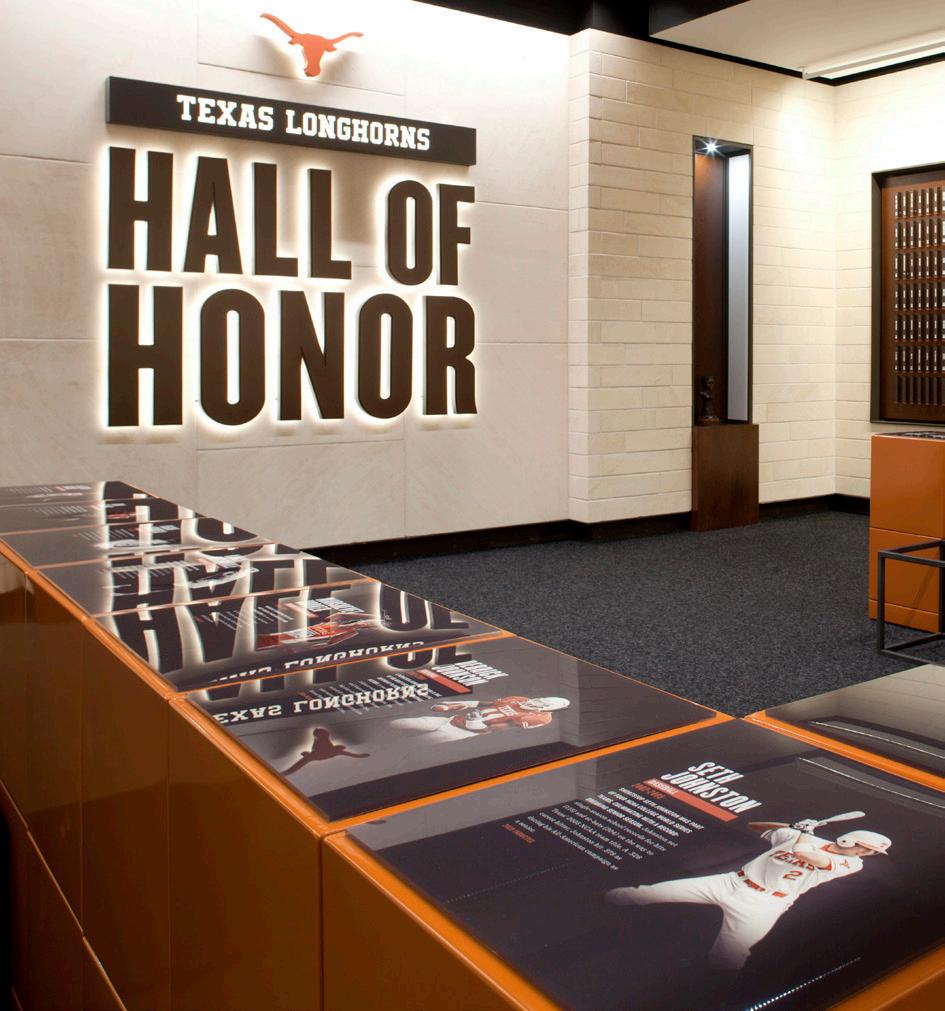
10



University of Houston Football Operations Center
Houston, Texas
This two-story facility is dedicated to enhancing student-athlete development in all its various forms. The facility will feature several spaces including a weight room, sports medicine and hydrotherapy areas, a team dining area, a fueling station, a locker room, an equipment room, team meeting rooms, an auditorium, coach and football operations offices, academic and study spaces, and a student-athlete lounge. Additionally, the facility includes almost 30,000 square feet of new premium seating options for the stadium.
Having designed UH’s TDECU stadium, the design team was intimately familiar with the future expansion opportunities at the site— simplifying the incorporation of the revenue-generating adjustment to the stadium’s bowl design. The club lounge and 14 suites replace existing seats and create a new viewing experience for end zone patrons. Above the club is a new rooftop terrace that connects the north and south upper seating bowls.

PROJECT DETAILS
Project Size
150,000 Square Feet
Service Provided Architecture / MEP Engineering / Interior Design
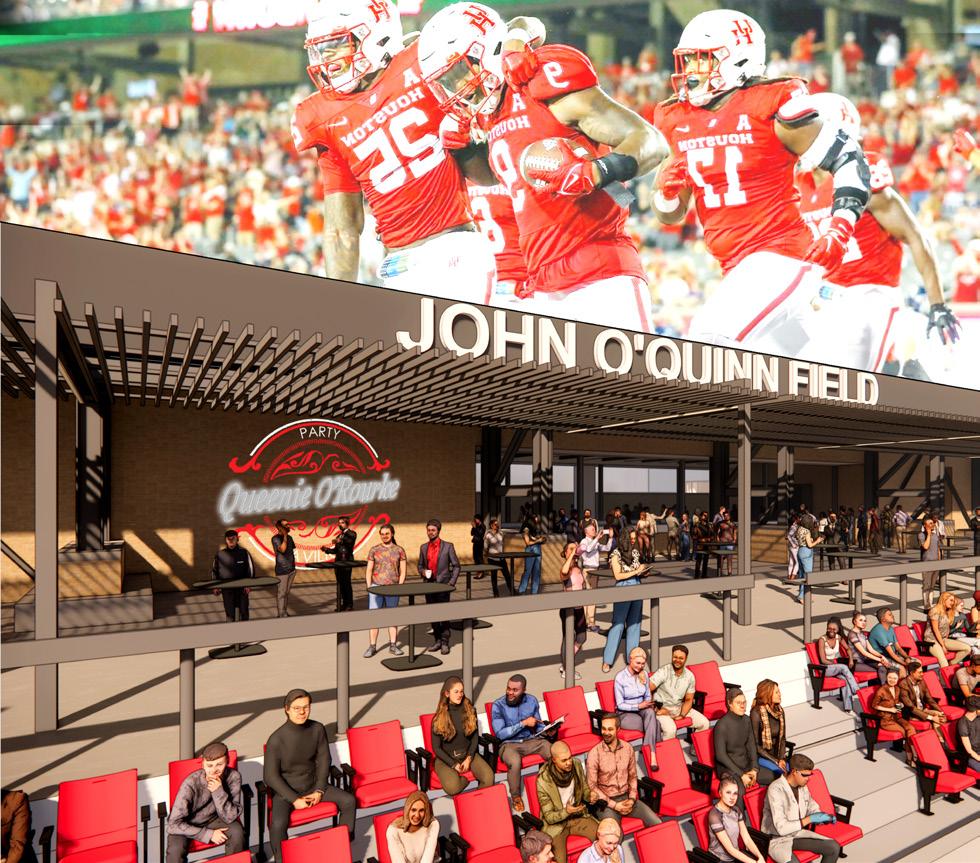

12
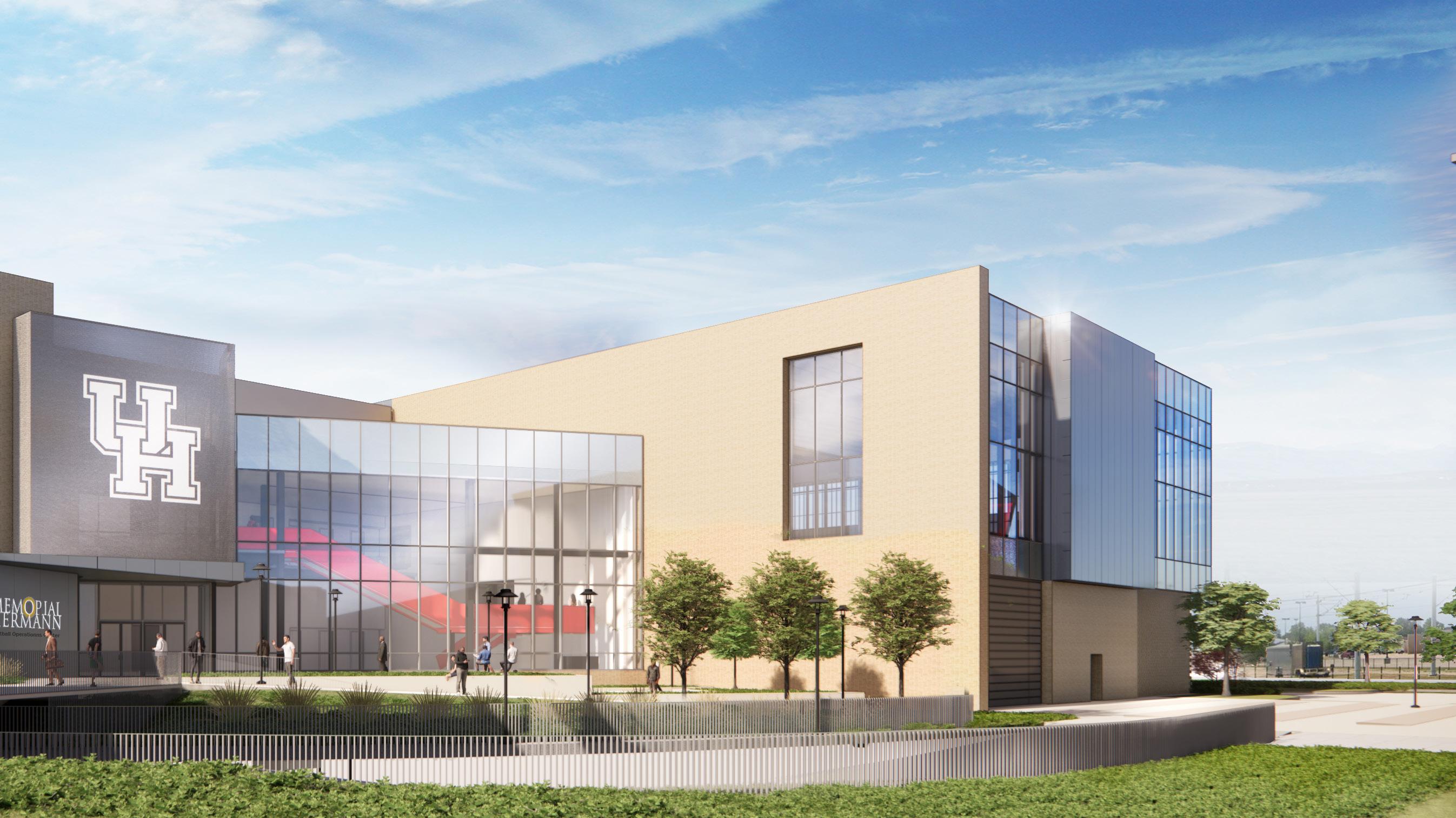

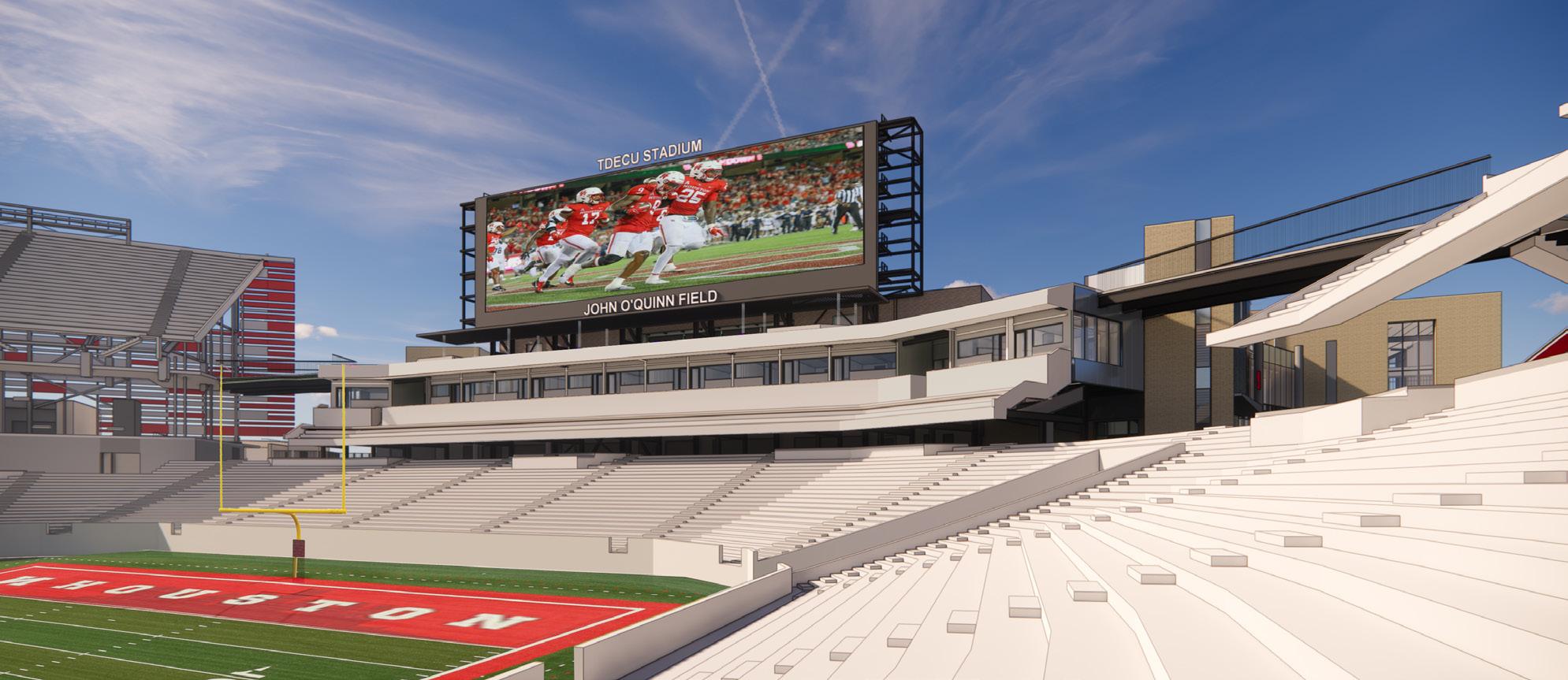


Mercedes Benz Stadium Wayfinding Graphics
Atlanta, Georgia
The Mercedes-Benz Stadium is a multipurpose retractable roof stadium located in Atlanta, Georgia. It is the home of the Atlanta Falcons of the National Football League (NFL) and Atlanta United FC of Major League Soccer (MLS).
Page was engaged as part of the design team to provide a wayfinding system for the interior and exterior of the stadium. The wayfinding system directs both general admission patrons as well as premium (club and suite) users. The initial signage design concept was based on two aspects of the project, one physical and the other inspirational. The first featured the folded and angular planes of the exterior skin. These folds and angles represented the concept of speed and movement and ultimately inspired the final shape of the signage.
The second aspect came from the notion of the stadium becoming an economic engine for change within the city. From this notion, a pattern was created based on the “birds-eye” view of the stadium and the idea of positive energy emanating from a central point—the stadium. This pattern became the background for the signage and graphics in the building.
In addition to the interior and exterior signage design, Page wayfinding services included providing an overall wayfinding strategy and all documentation associated with the design and implimentation of the wayfinding effort. Page also designed the basis for the concession signage in the building.
PROJECT DETAILS
Project Size
2,000,000 Square Feet
Service Provided Graphics & Wayfinding
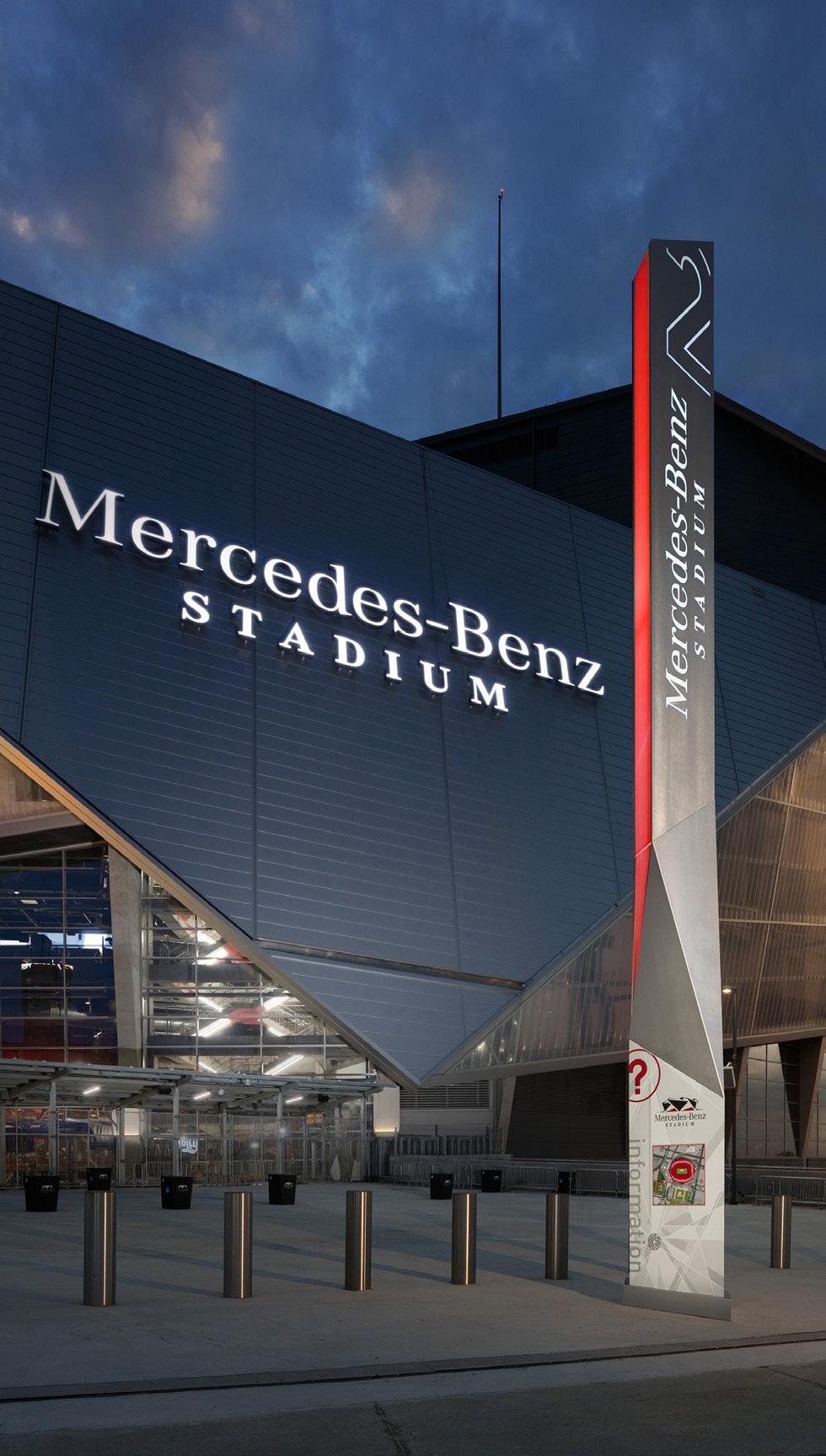

14



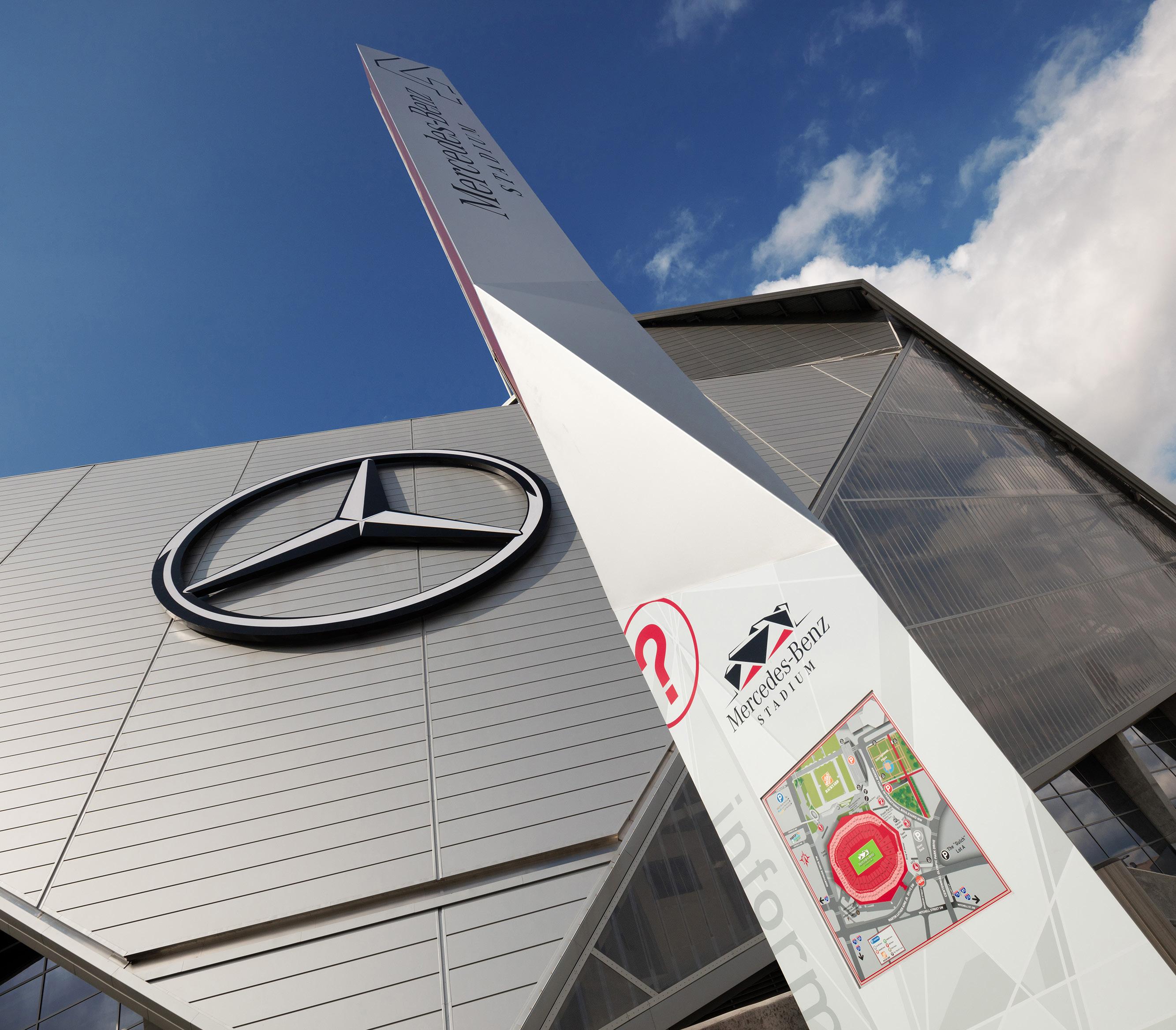
Home of the PGA of America
Frisco, Texas
The Home of the PGA of America building embodies the defining characteristics of Texas Modern Architecture. Working within the local context and climate as well as utilizing appropriate building materials are principles that help to create a unique and iconic facility for the PGA. The use of stone is essential to the building’s identity, and its implementation is honest, efficient, and economical. The stone, quarried regionally and of a robust depth, improves the building’s energy performance and pays homage to the state’s rich architectural heritage. To take advantage of the natural environment and embed itself within the community, the building harnesses northern daylight and provides views to the outdoors. Shading devices for windows, trellises, natural vegetation, and landscape are also key features that provide real functions to the building while contributing to its overall character.
The Home of the PGA of America is a destination for the future of golf, serving its staff, members, and visitors. The facility boasts a variety of amenities, including a state-of-the-art Education Center and Studio, hospitality for PGA Tour events, and office space to support a growing, vibrant organization.
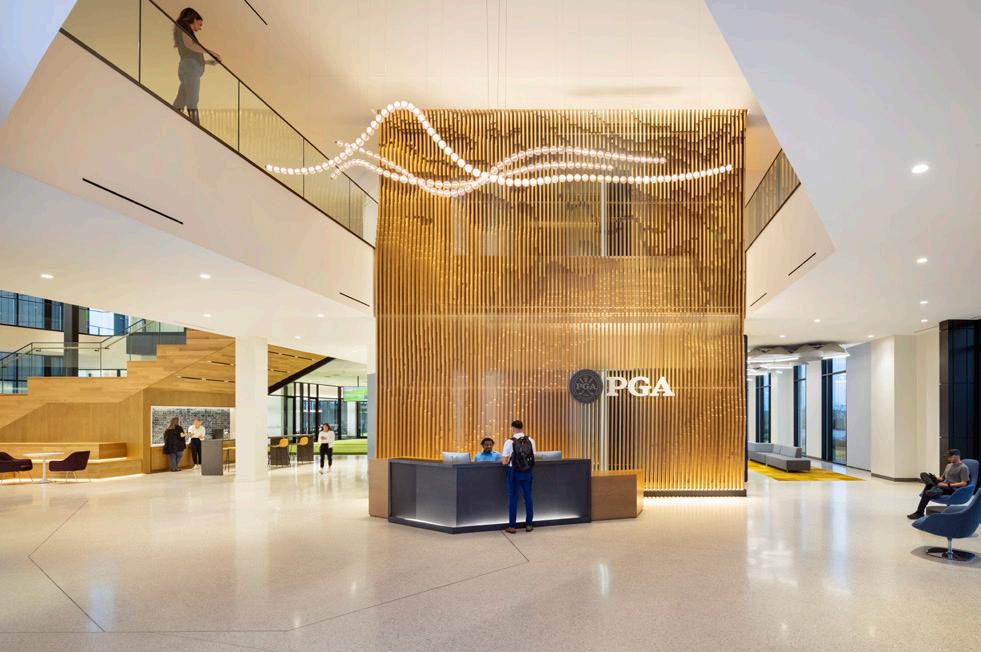
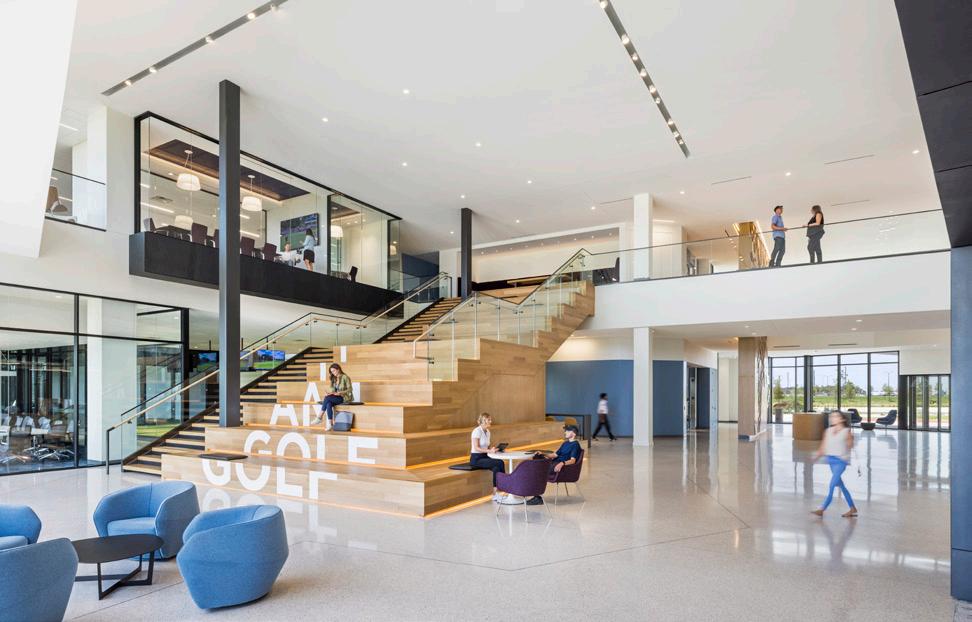
PROJECT DETAILS
Project Size
126,422 Square Feet
Service Provided Architecture / Interiors / Workplace Consulting / Branding and Graphics / Furniture
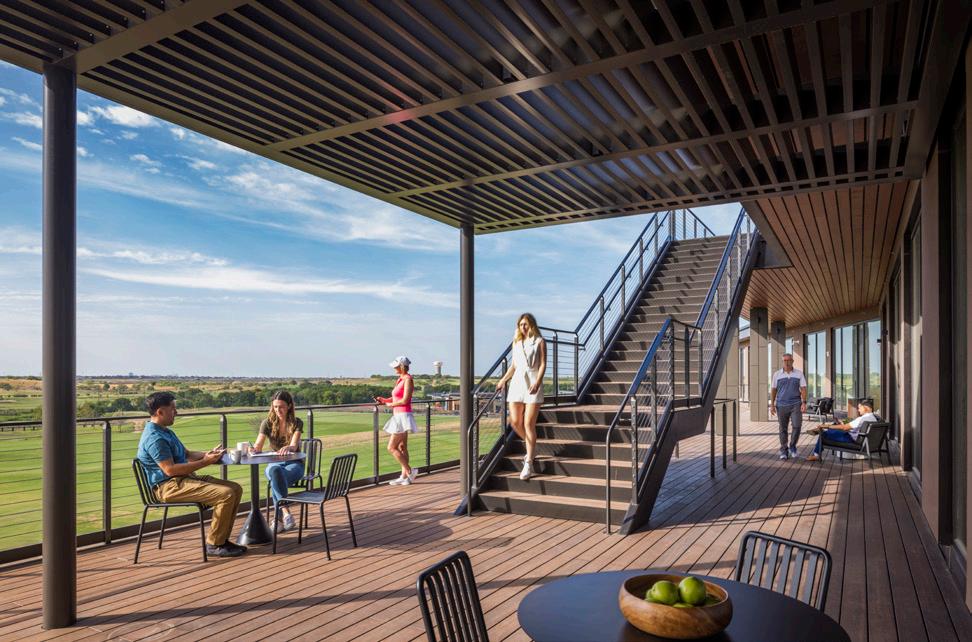
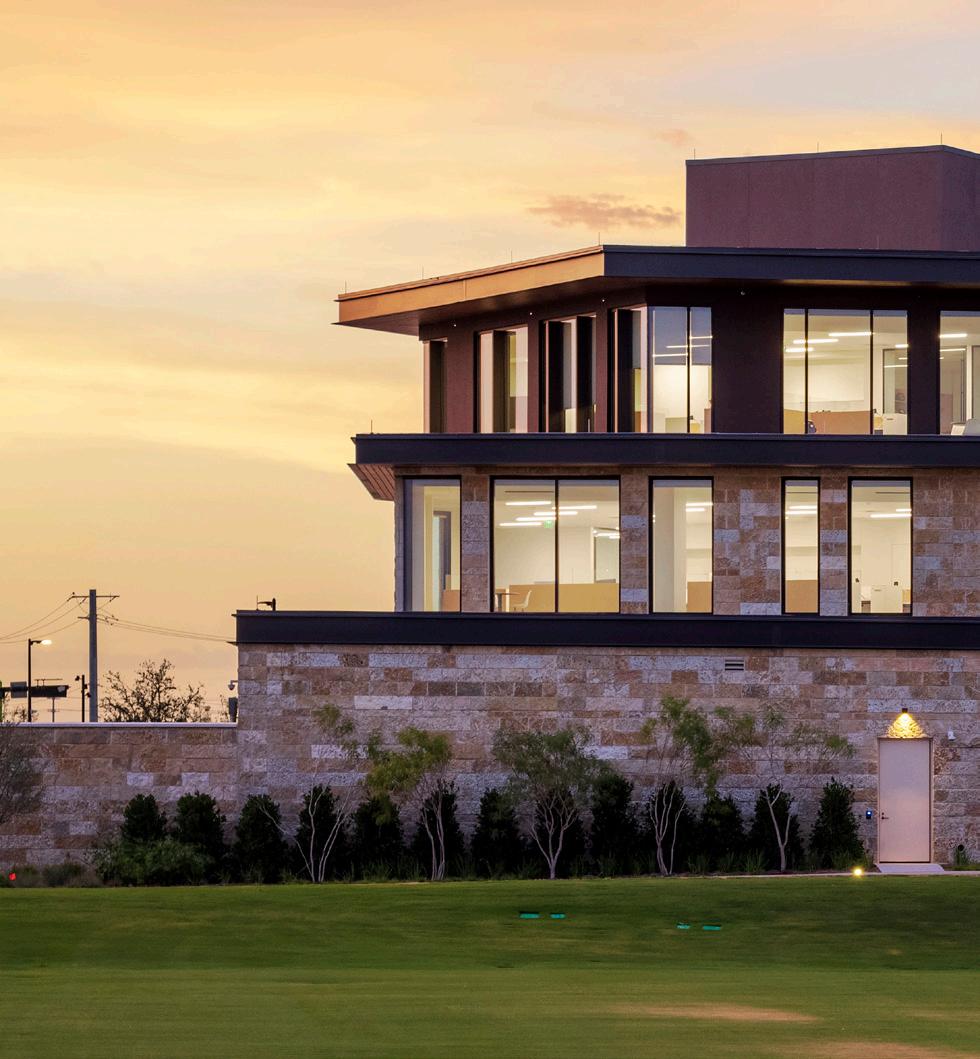
16

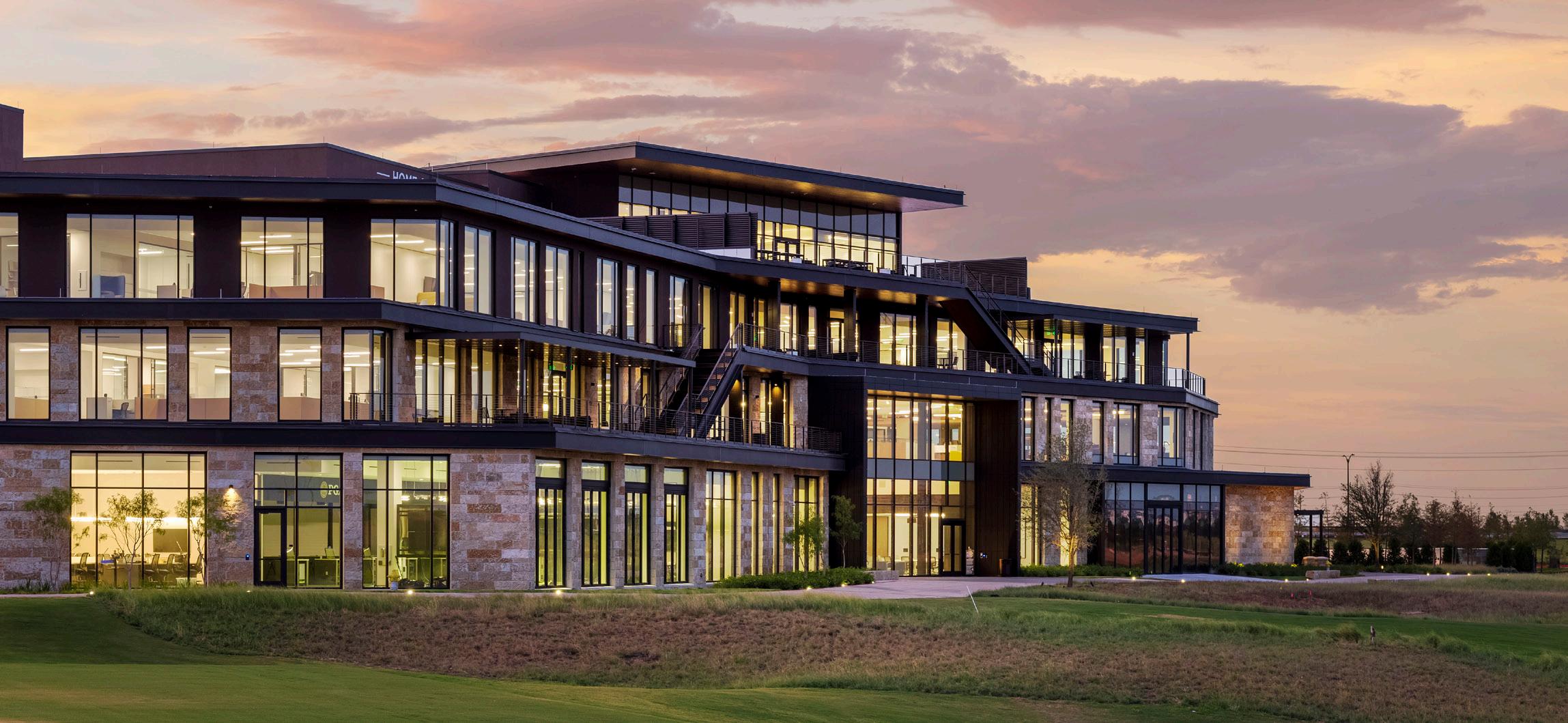
Long Bridge Aquatics and Fitness Center
Arlington, Virginia
Long Bridge Aquatics and Fitness Center is a facility focused on advancing and elevating health and well-being for the occupants and community of Arlington County. To quantify this impact, the design achieved LEED BD+C: New Construction v4 Silver Certification from the United States Green Building Council.
Arlington County developed several designs for this building program and site, but none met their budget. So, they created a novel procurement approach which included a design/build design competition where a designer and builder would team to produce an award-winning design meeting the County’s programmatic requirements, with a maximum project cost not-to-exceed $54.7 million. The community groups involved wanted an iconic building that would be the centerpiece of their highly popular and critically acclaimed Long Bridge Park. As part of the selected design/build team, Page developed an overall strategy to provide an efficient floor plan and structure that would allow for a cost-effective facility incorporating simple but striking design elements.
The project’s vision was to create a public space that harmonizes with both landscape and building, from the large-scale resolution of a continued public park realm to the precise details required for a high-performance facility. The resulting building design promotes sustainability by providing the community with a daily connection to the environment. The unique ‘origami’ building shape gently folds into the natural slope of the park to create an optimized orientation and structure. The facility includes a focal 50-meter pool, surrounded by decks, as well as a second leisure/family pool, a fitness center, locker rooms, and community rooms.
PROJECT DETAILS
Project Size
92,513 Square Feet
Service Provided
Architecture / Engineering / Interiors / Planning / Consulting / Commissioning / Programming / Sustainability
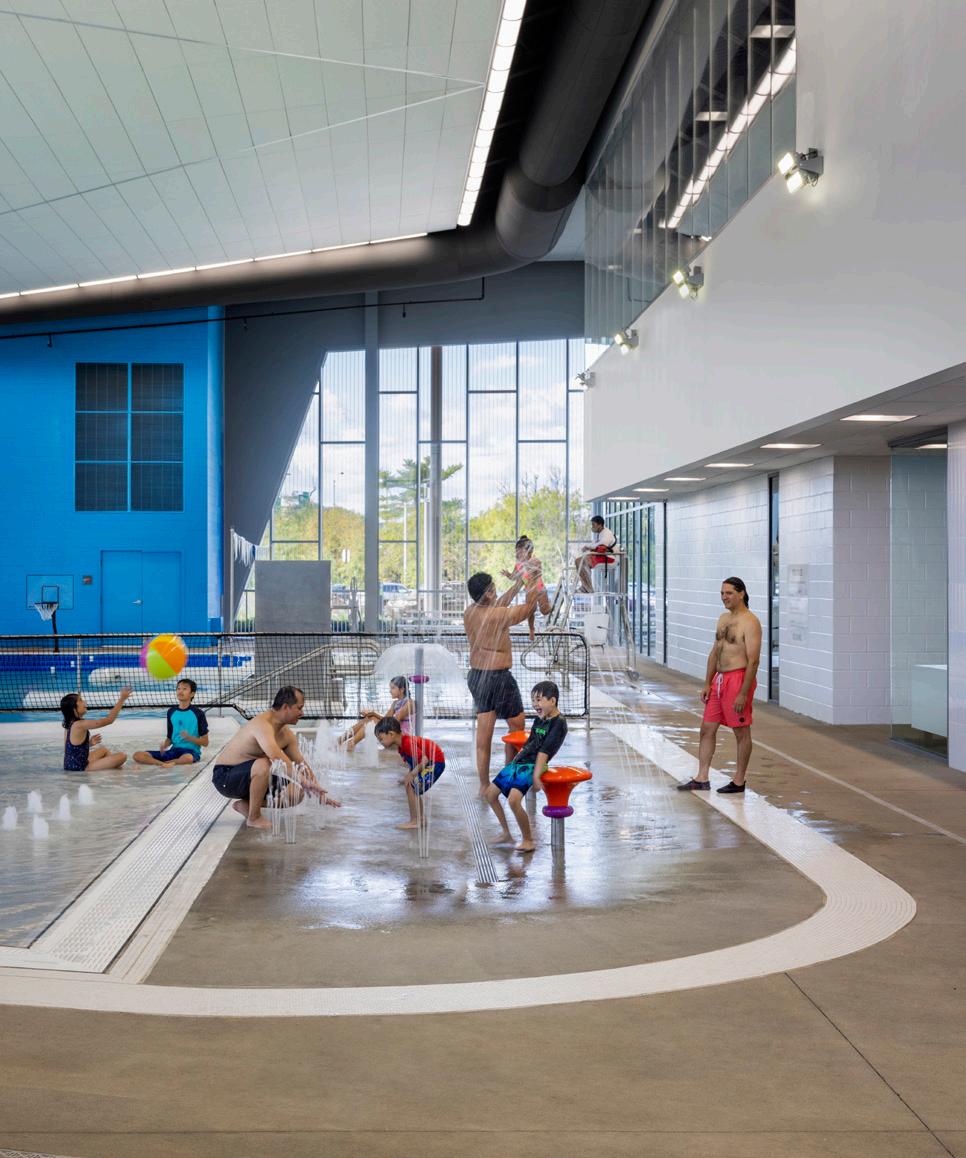

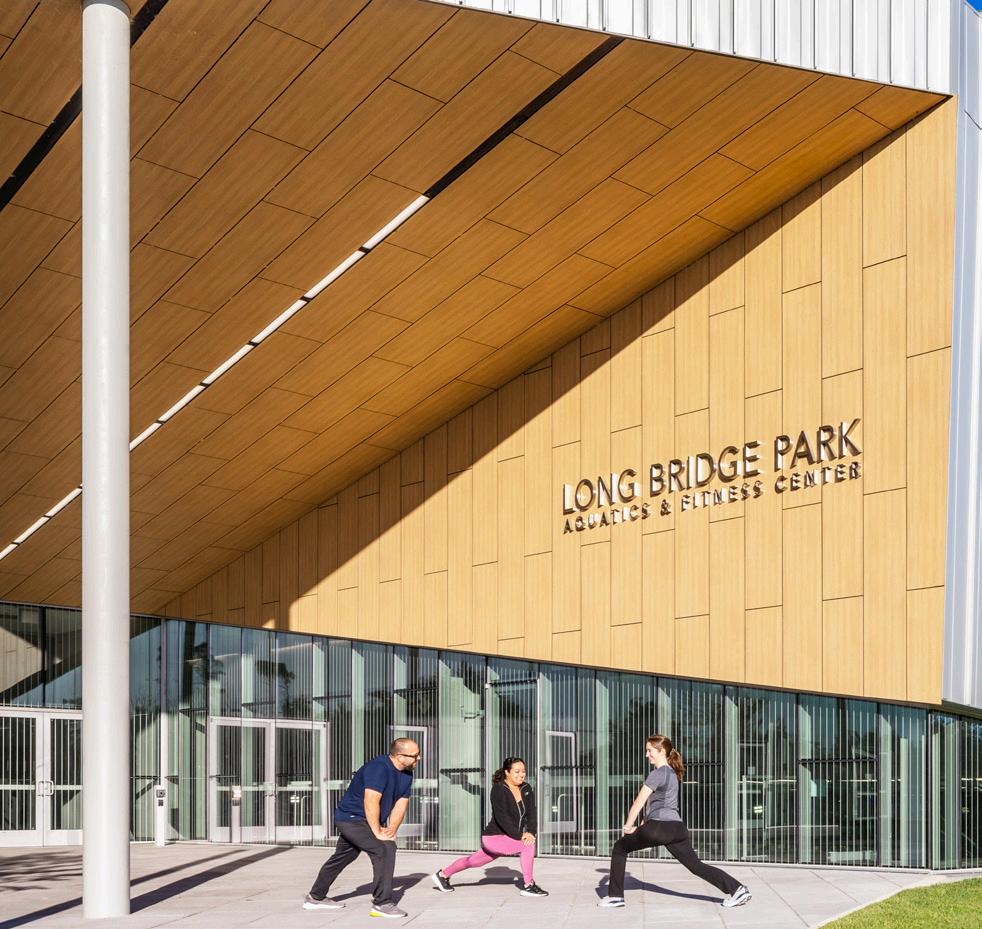
18
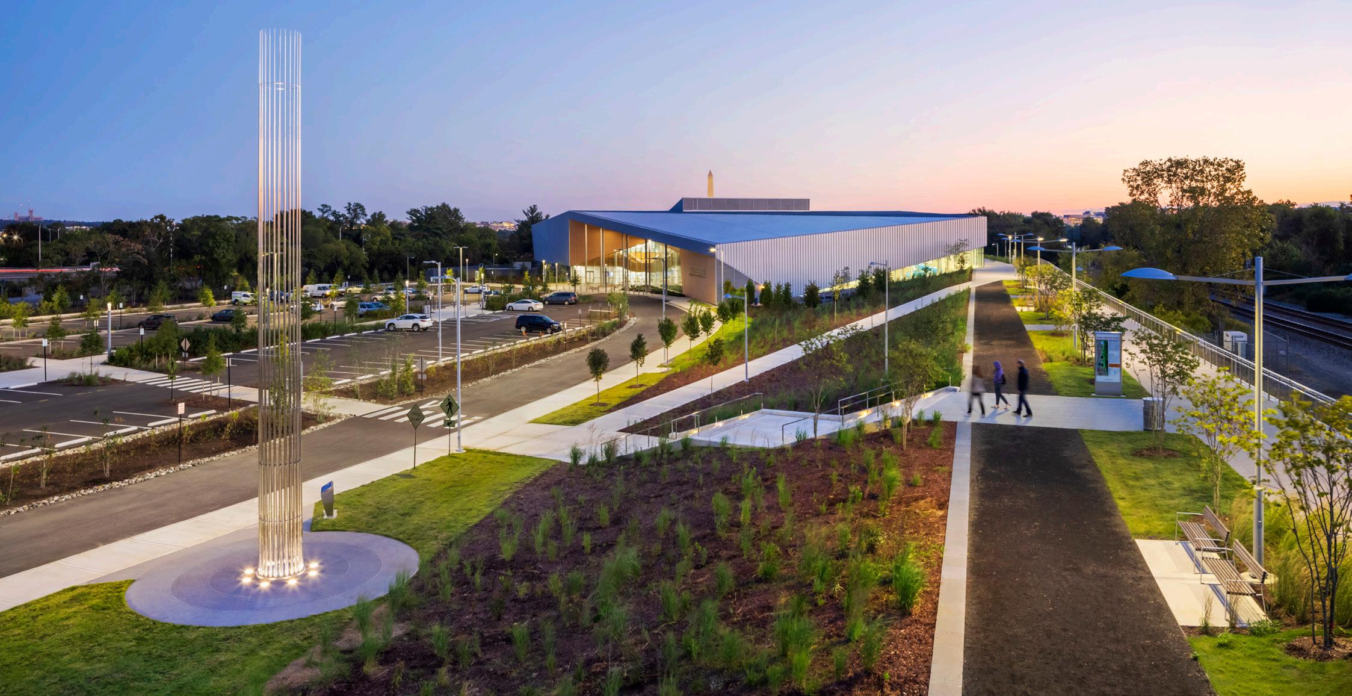

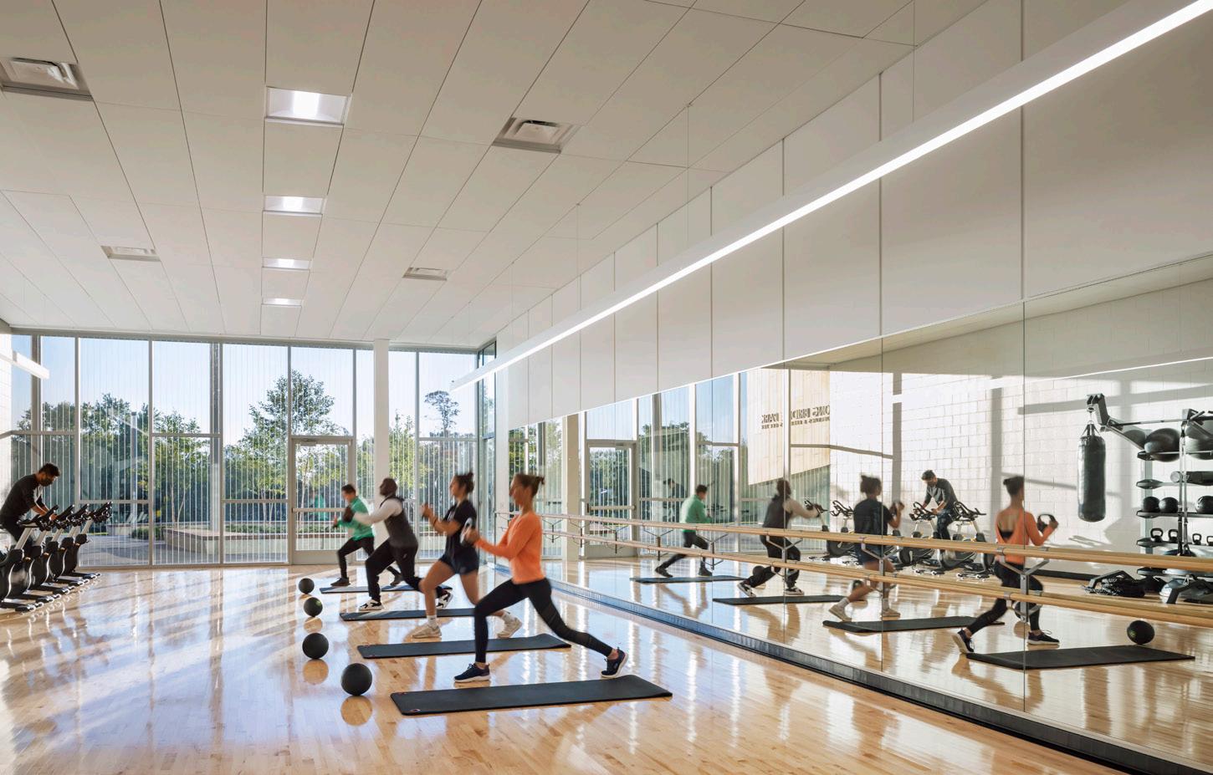

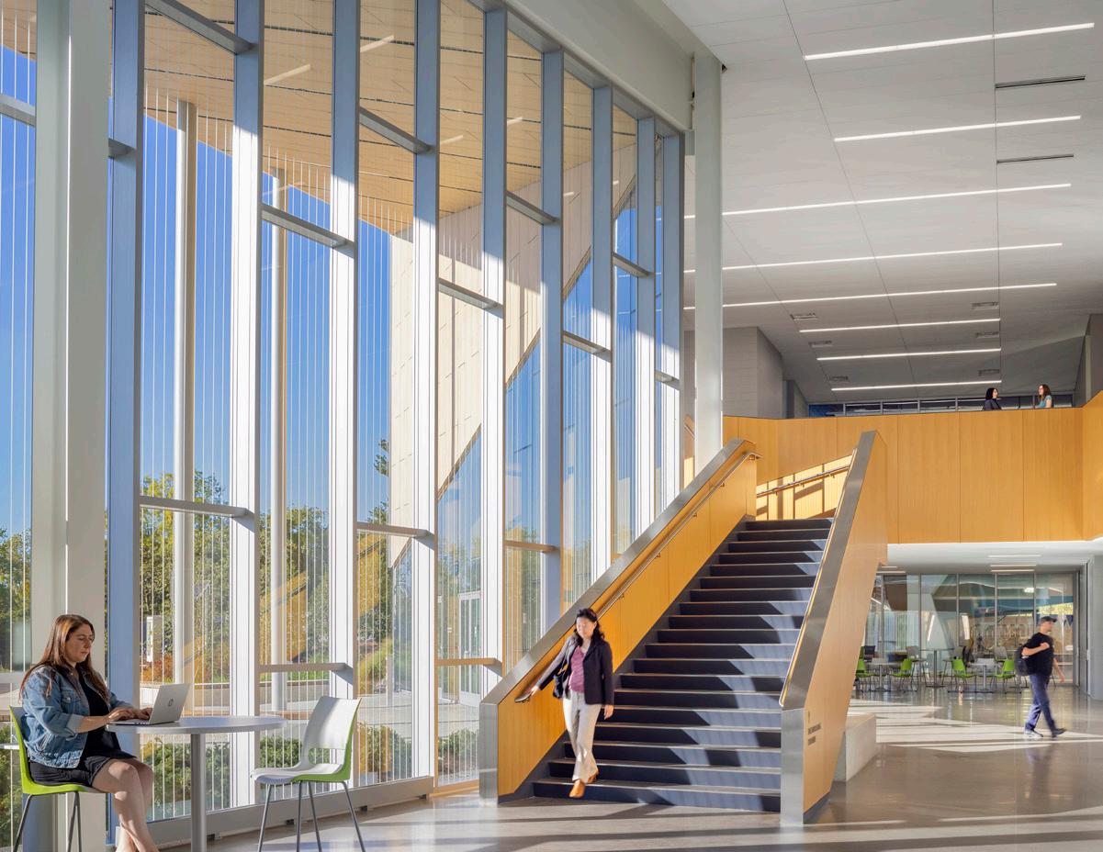
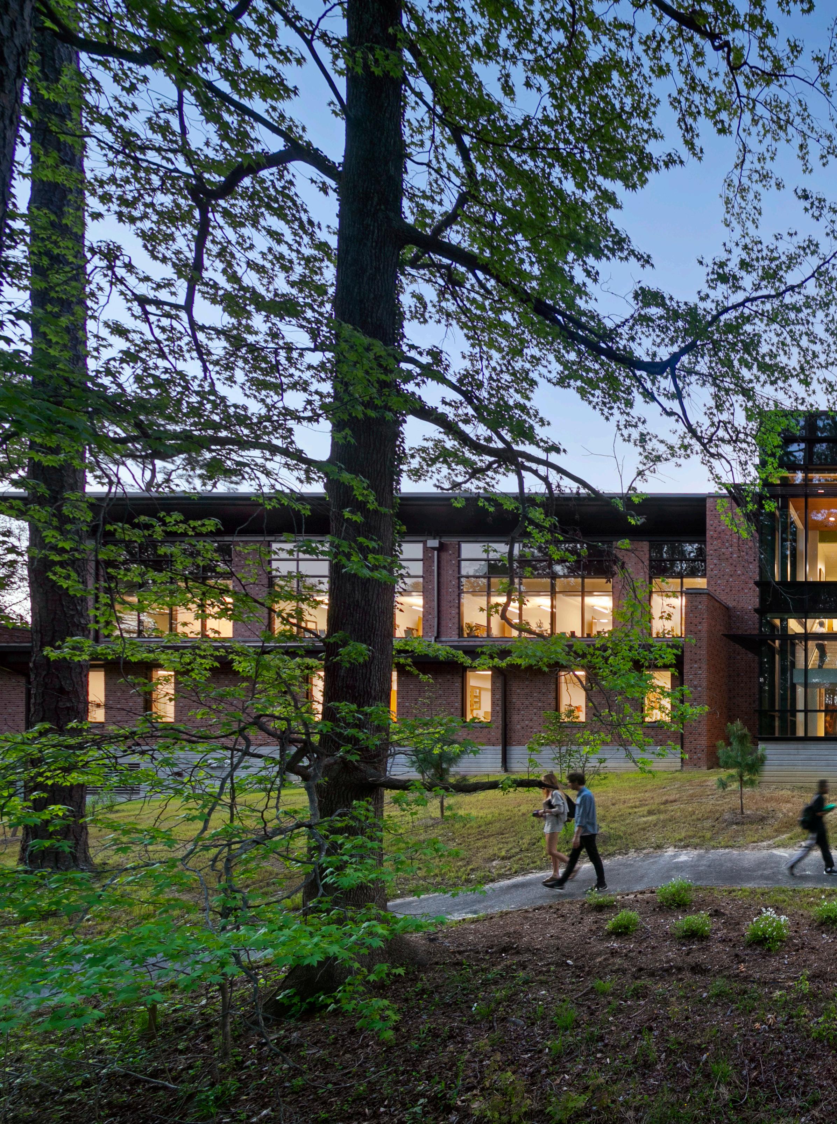

Wellness Centers
University of Houston Campus Recreation and Wellness Center
Houston, Texas
This recreational and wellness facility includes an indoor 70-meter pool with one- to ten-meter diving, an outdoor recreation pool, an indoor running track, and basketball and racquetball courts.
Facilities are arranged to engage the user or visitor from the moment they enter. Views from many areas overlook other activities within the building and over the UH campus to the downtown skyline and beyond.
The building is sited at the eastern edge of the campus near student housing and existing parking for convenient access for students, faculty, and staff. The siting also helps achieve campus master planning goals by framing a new major entrance from urban scale roadways.
Brick and limestone-toned, precast concrete trim visually ties the center to other buildings on the campus. The soaring interior spaces of the entry and student pavilion provide a nighttime lantern which serves as a campus beacon.
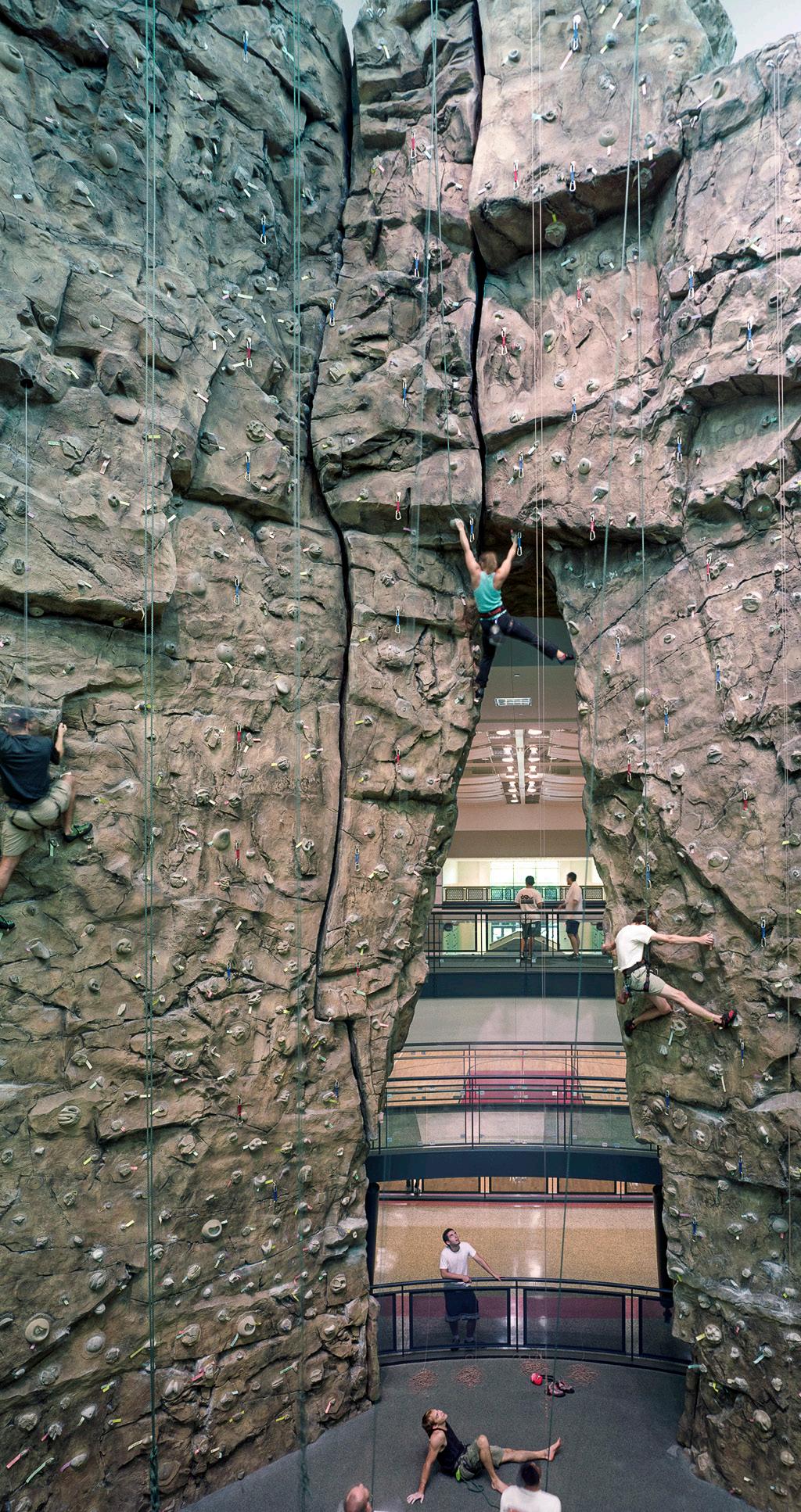
PROJECT DETAILS
Project Size
260,000 Square Feet
Service Provided Architecture / Interiors / Programming

22


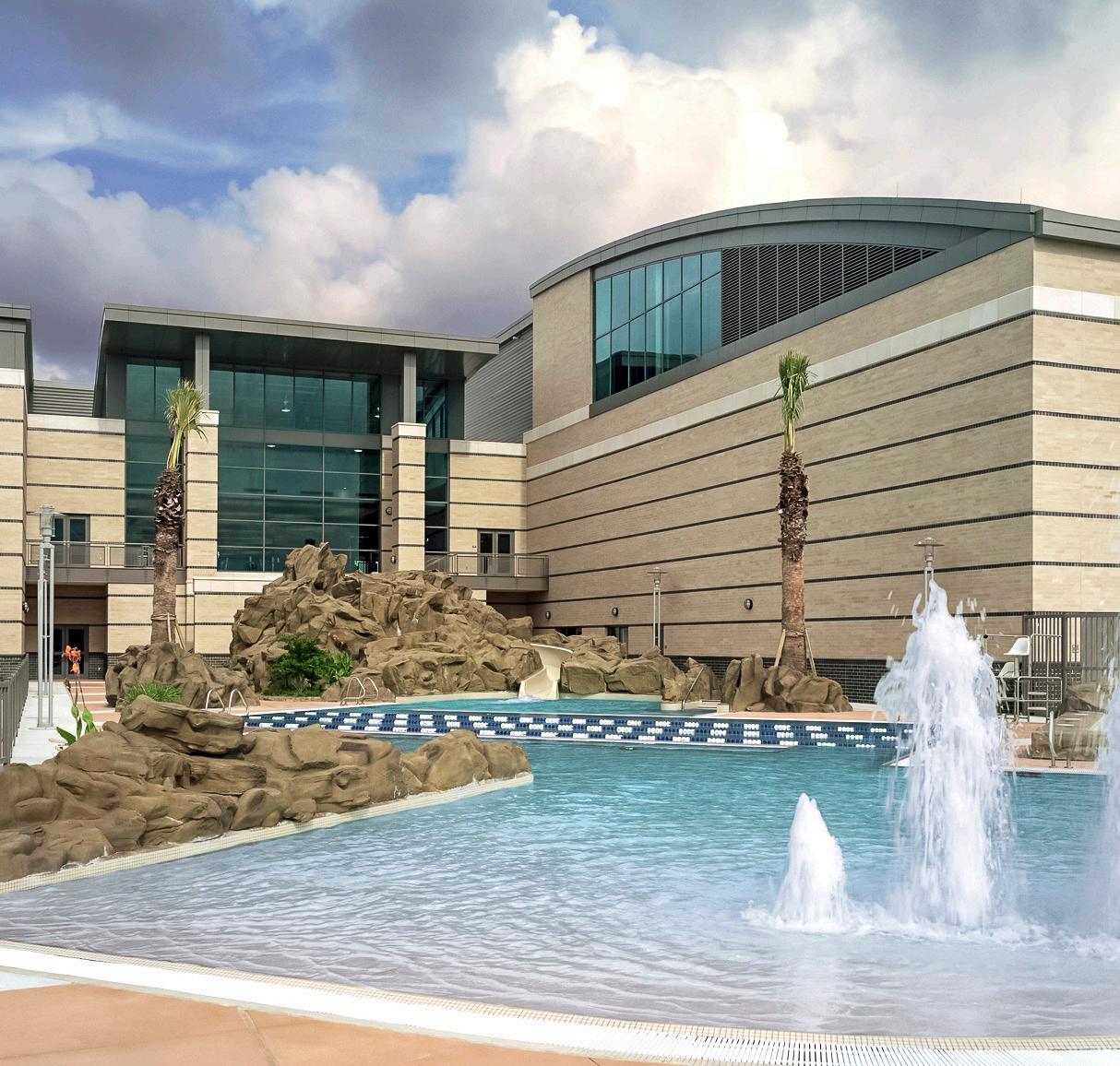
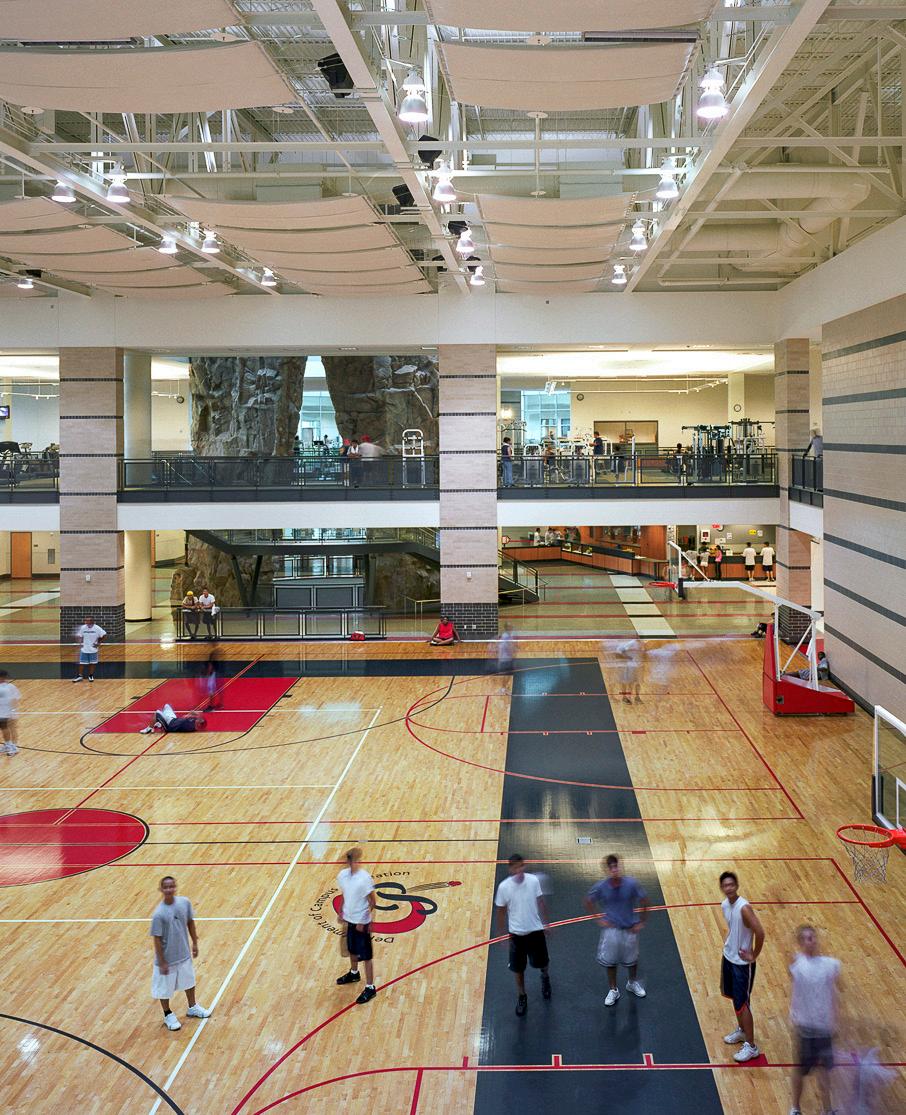
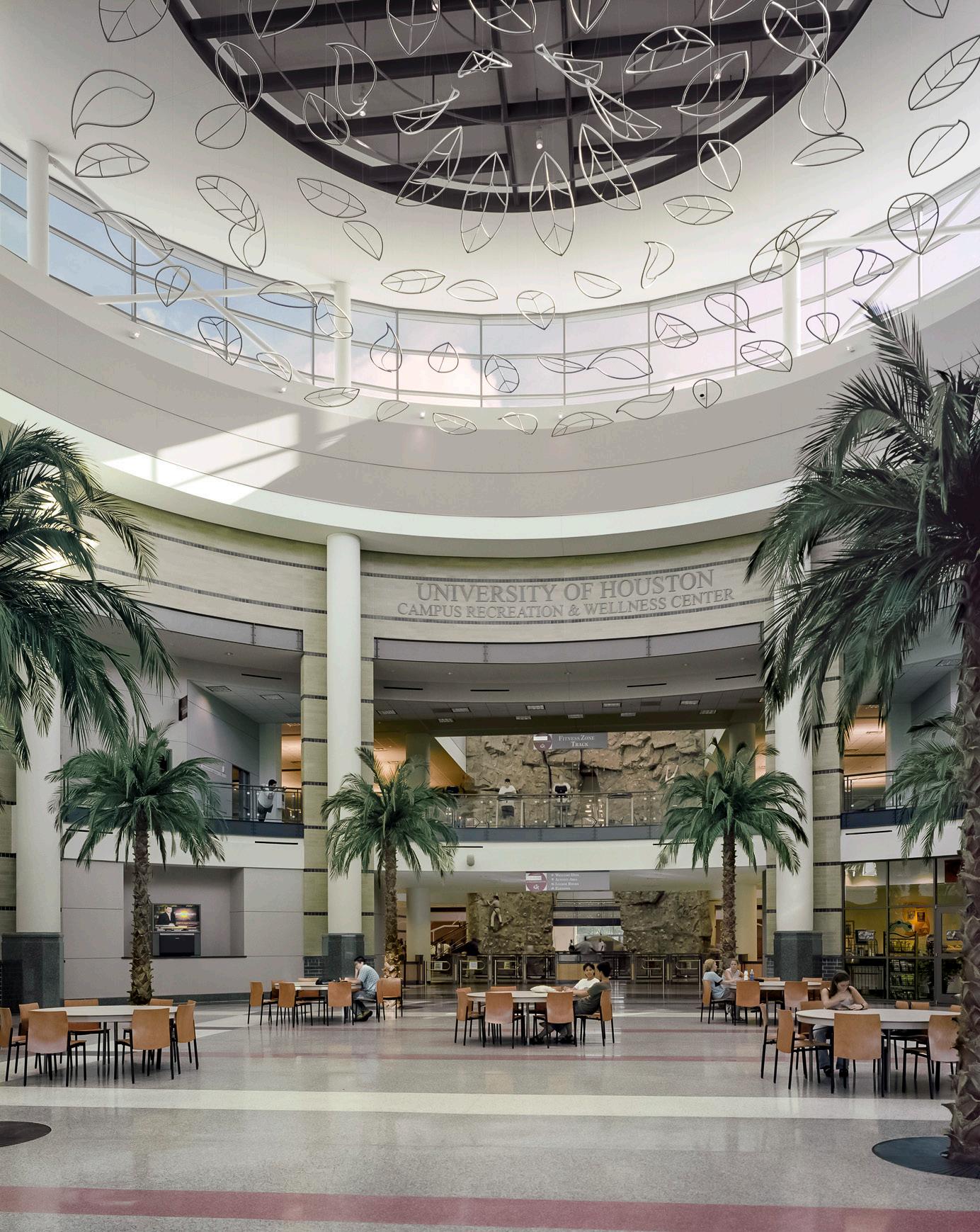
The University of Texas Arlington Maverick Activities Center
Arlington, Texas
The Maverick Activities Center at The University of Texas at Arlington involved the addition of approximately 83,000 square feet of new space and the renovation of approximately 102,000 square feet of existing space. Entrances, corridors, locker rooms, basketball courts and racquetball courts were renovated to state-of-the-art recreation and fitness facilities. A new weight and fitness area, 1/7 mile indoor fitness track, two basketball courts and outdoor courts were added to the center. Student social areas, training, and office spaces to accommodate the needs of the Campus Recreation program were also included.
In addition to providing a modern student athletic activities center, the Maverick Activity Center became the gateway and new focal point of the new east-west axis developed in the UTA master plan. As the new “front door” to the west campus, the Maverick Activity Center became a magnet for students and a highly successful gateway to the developing student housing quadrant of the campus.
PROJECT DETAILS
Project Size
185,000 Square Feet
Service Provided Architecture / Engineering / Interiors / Consulting / Programming
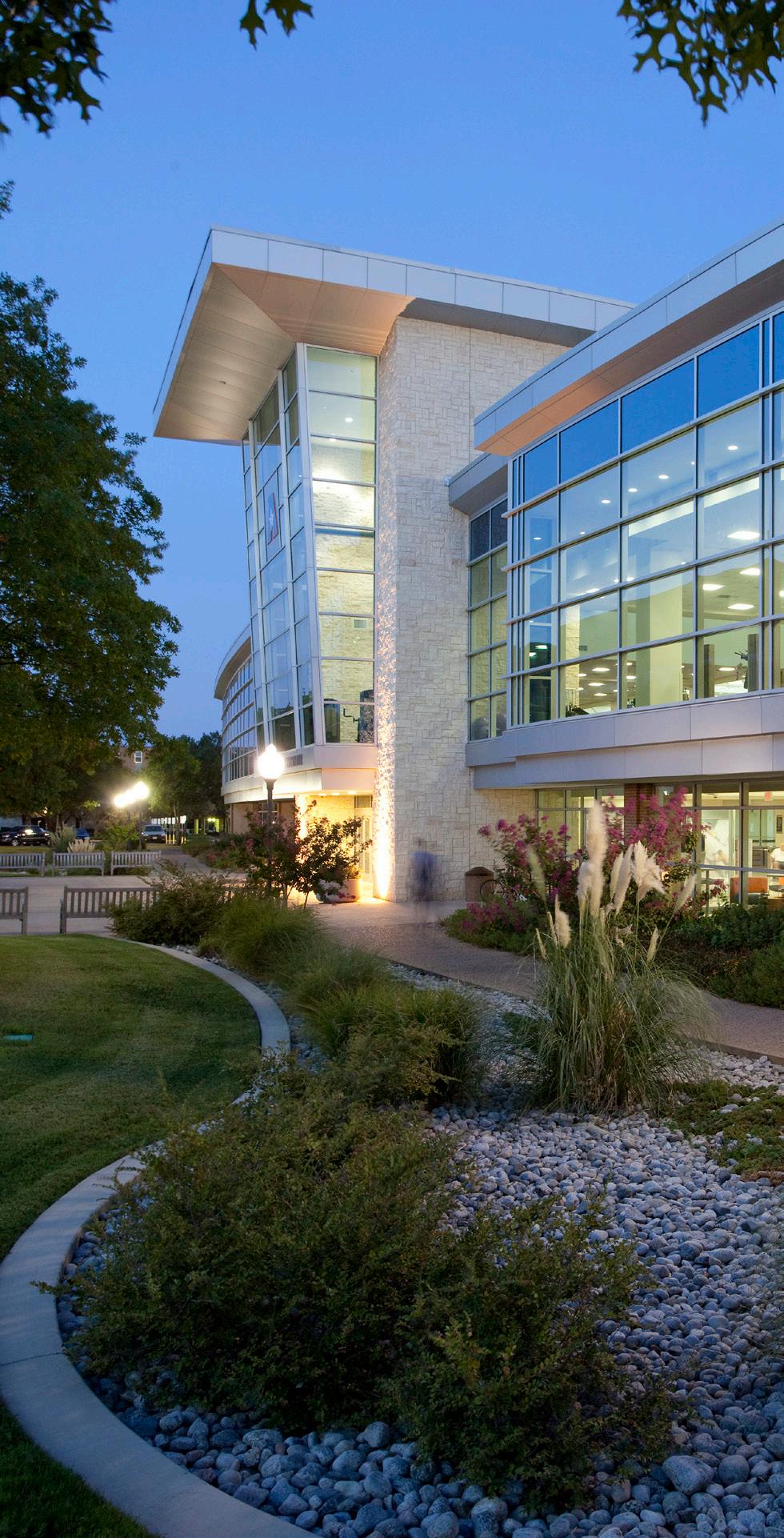


24
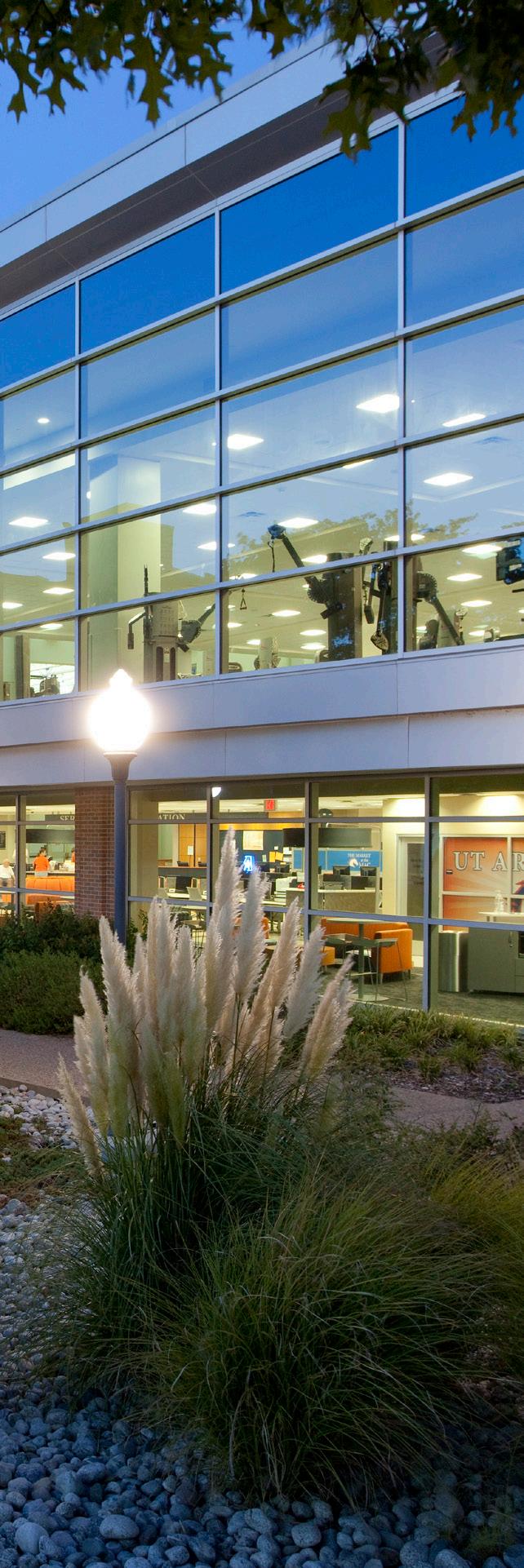
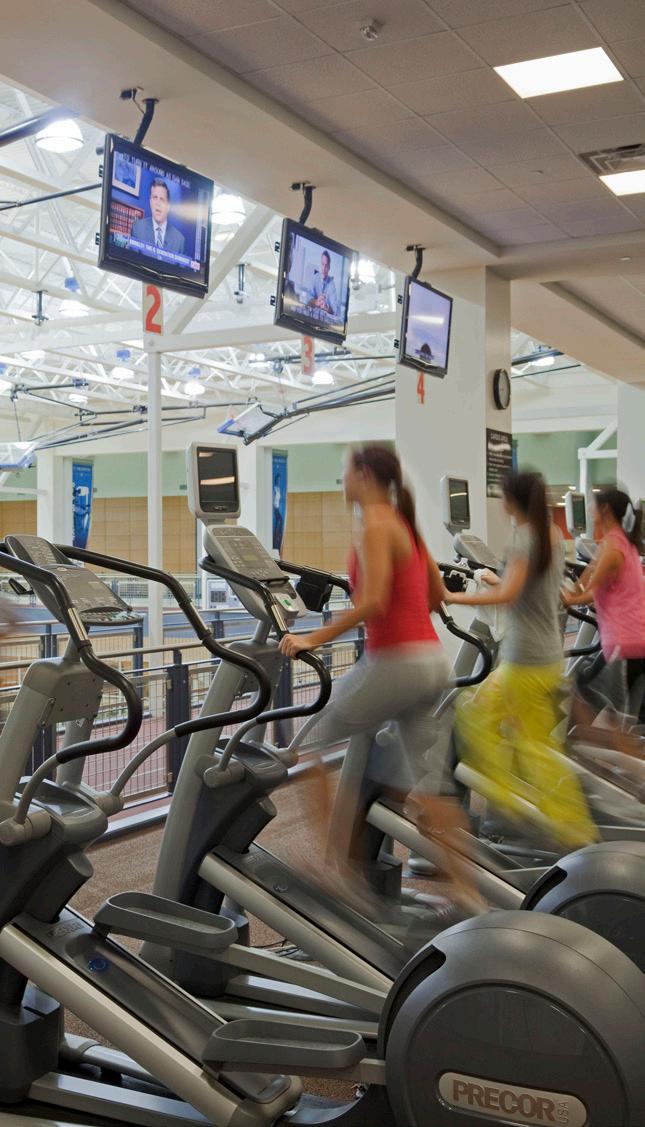

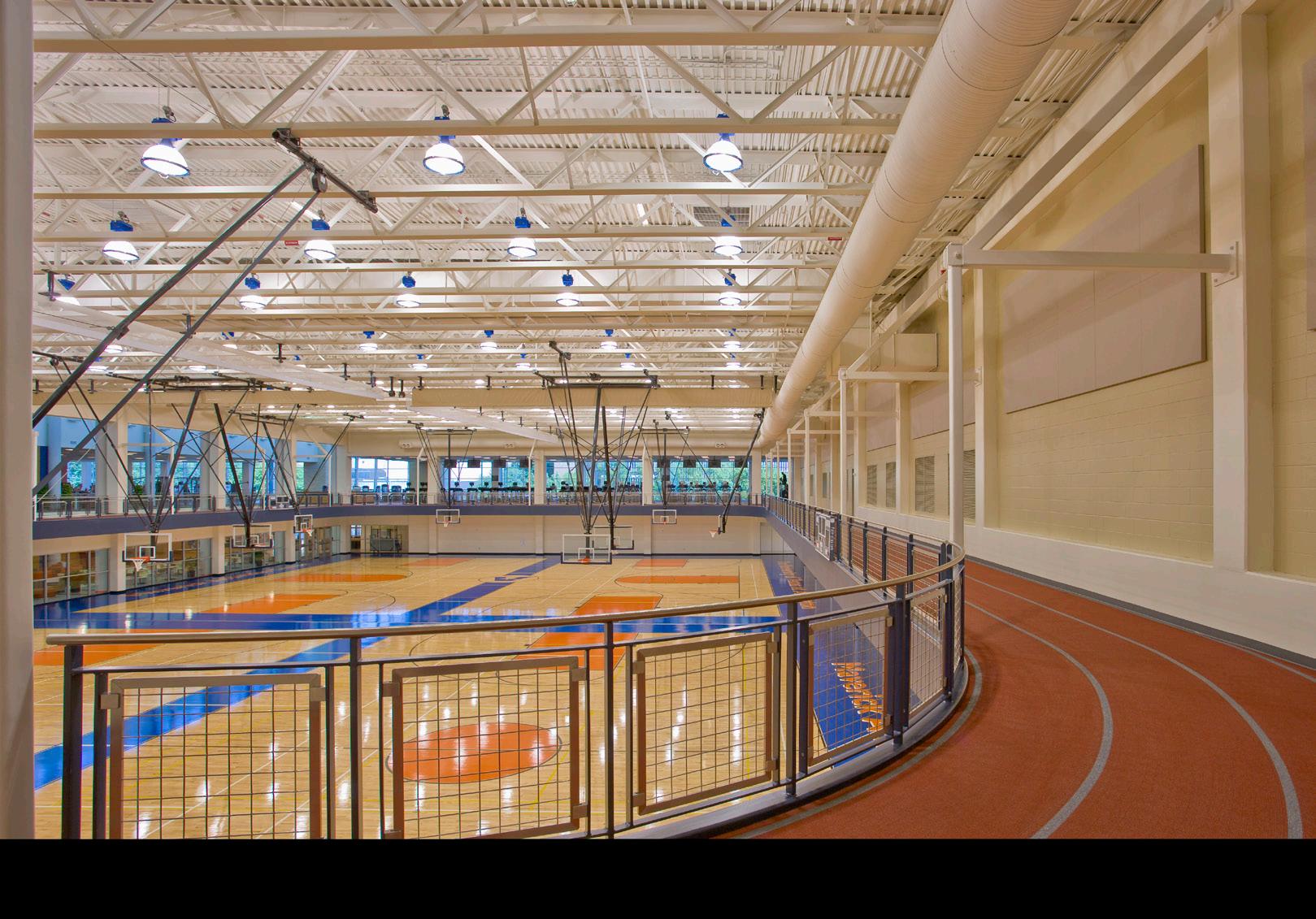
University of Houston Guy V. Lewis Development Center
The new Guy V. Lewis Development Facility is the home for the Houston Men’s and Women’s Basketball programs and is intended to enhance the university’s recruiting efforts, as well as elevate the development and performance of the student athletes. It was designed to be the base for the future Hofheinz Pavilion renovation. Designers overcame a very tight site between the existing Hofheinz Pavilion and adjacent streets by creating a unique multi-level scheme that wraps around the existing facade of the dated arena and provides a new progressive building image and identity for the Cougars’ basketball program.
While the use of brick on the exterior acknowledges the overall aesthetic of many campus buildings, the team introduced two other materials to tie to the facility’s use. The abstracted pattern on the metal cladding is based on the unfolded lines on a basketball, and the wood in the front entry references the surface of the court’s floor.
The three-story entry atrium connects the player development, student athlete, and administration levels. Shared spaces are centrally located, with identical student athlete development wings for men and women extending from this main entry. Each wing features a practice court, locker rooms, team lounges, nutrition center, academic / film rooms with tiered seating, a video editing suite, and coaching office suites with views to the practice court below. The teams share sports medicine, strength and conditioning, additional administrative areas, and support service facilities including equipment and laundry rooms. The latest technologies are available to players and coaches throughout the facility including docking stations in lockers, video walls, optical scanners for building security, and USB charging. Interactive flat screen displays for reviewing game and practice film are placed in multiple locations throughout enabling coaches to provide instruction wherever necessary.
Houston, Texas to introduced and film rooms with tiered seating, a video editing suite, and coaching throughout the facility including docking stations in lockers, video provide instruction wherever necessary. wherever
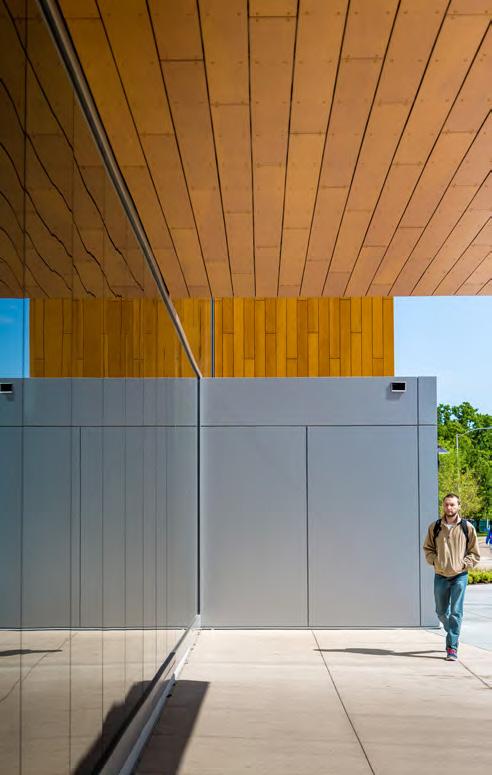
the first being TDECU Stadium.
Page teamed with DLR Group on the design of the facility, which is the second UH sports facility on which the two firms have collaborated, the first being TDECU Stadium.
PROJECT DETAILS
PROJECT DETAILS
Project Size
53,000 Square Feet
Project Size
53,000 Square Feet
Service Provided
Architecture / Electrical Engineering / Construction Documents / Construction Administration / Interiors / Wayfinding / Signage
Service Provided Architecture / Electrical Engineering / Construction Documents / Construction Administration / Interiors / Wayfinding/Signage
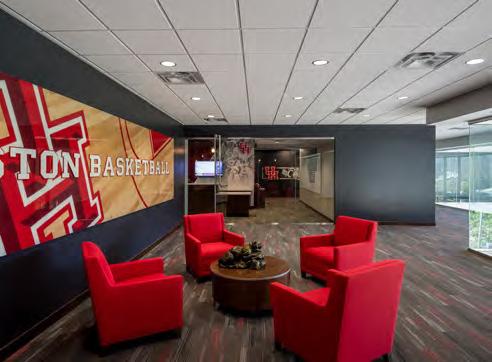

26





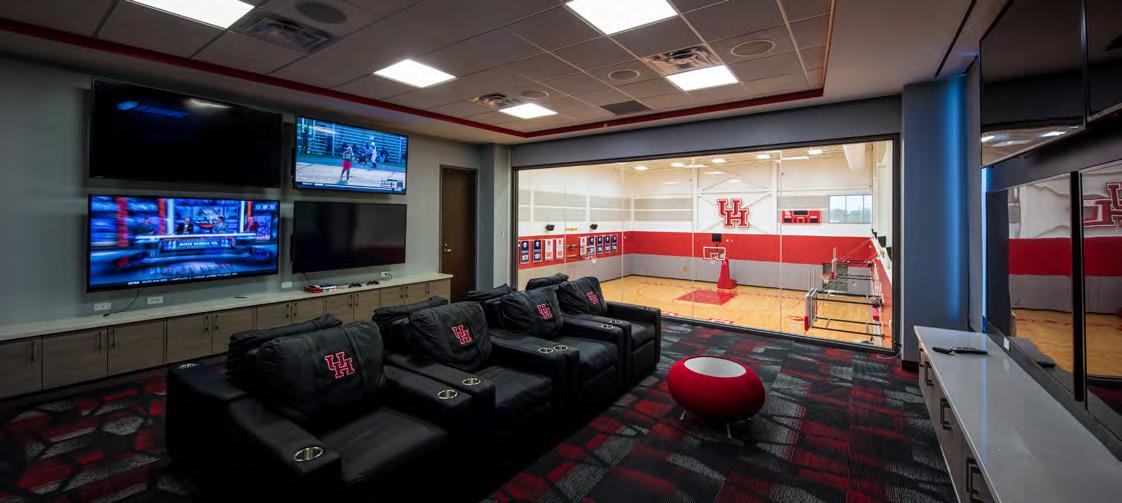
Children’s Health Andrew’s Institute Sports Medicine Health and Wellness Complex
Plano, Texas
More than 2.5 million children are treated each year for sport-related injuries. In response to this increasingly growing number, Dr. Andrews, co-founder of the Andrews Sports Medicine and Orthopaedic Center, collaborated with Children’s Health to create a premier pediatric Sports Medicine Health and Wellness Complex that aims to greatly reduce the number of children’s injuries and provide educational programs for wellness and injury prevention.
The four-story Specialty Center II is located on the Plano Health Campus and includes an embedded Ambulatory Surgical Center with eight operating rooms. This facility continues the mission of Children’s Health to “Make life better for children” through the advancement of additional clinics, outpatient imaging and community based physician practices. In addition, the Specialty Center II contains both a leading sports training center and an integrated sports rehab facility utilizing state-of-the-art therapies for both wellness and recovery.
The Andrew’s Institute occupies the first two levels of the building. In addition to the Ambulatory Surgical Center, outpatient services offered at the facility include athletic performance training, physical therapy, outpatient imaging, and pediatric orthopaedics clinics. Patients have access to a continuum of care beginning with wellness training and nutrition counseling to surgery, rehabilitation and therapy. The outdoor athletic performance training field has an observation platform for family viewing and performance evaluation.
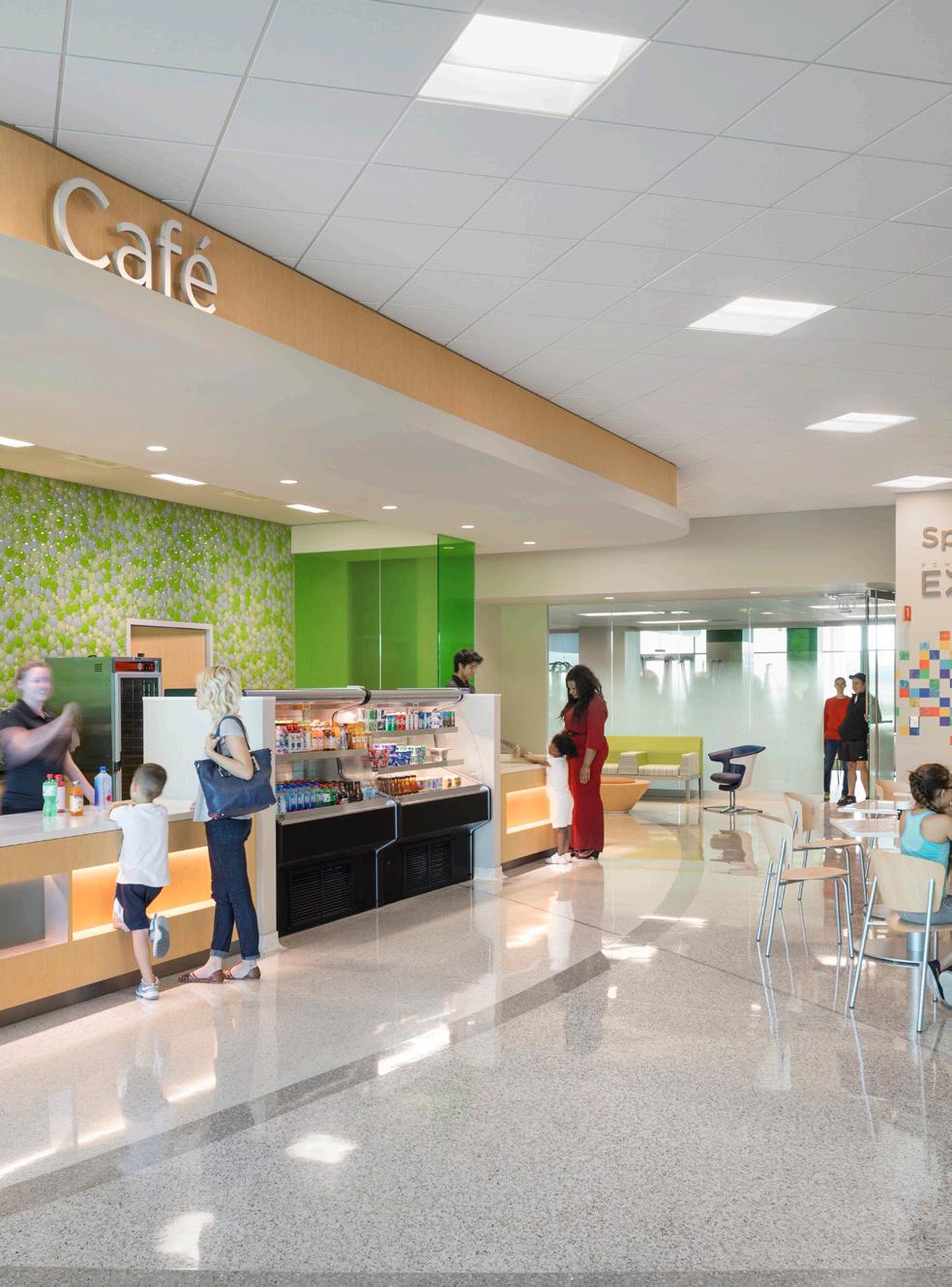
PROJECT DETAILS
Project Size
200,000 Square Feet
Service Provided Architecture / Interiors / Planning / Programming / Furniture Design

28

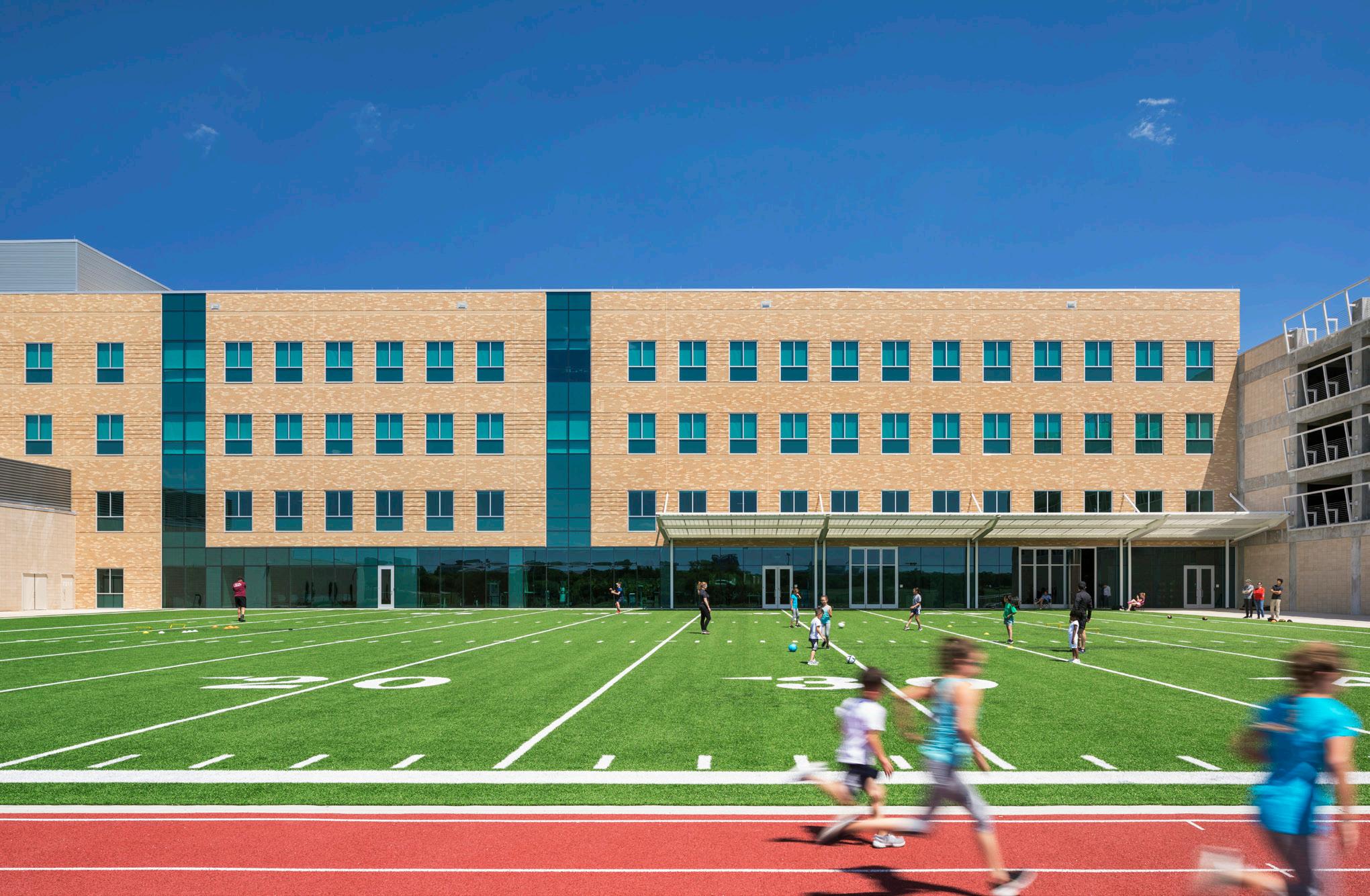

College of William & Mary The McLeod Tyler Wellness Center (Integrative Wellness Center)
Williamsburg, Virginia
Promoting wellness among college students is more important than ever. Ready to address increasing concerns over students’ struggles with anxiety and depression, The College of William & Mary needed a new facility that would inspire students to actively seek programs supporting mind and body.
Taking advantage of a new central location, the center offers all major health facilities, wellness services, and recreation wellness programming under one roof. Students can meet with a physician, attend Yoga class, exercise in the fitness center, or speak with a counselor—all in one location.
Here, nature takes center stage. Large windows optimize views to the adjacent wooded area and the wildlife flower refuge. You’ll find students resting in The Compassion and Zen Gardens or socializing on the outdoor patio. And inside, biophilic elements, water features, noise-absorbing materials, and therapeutic artwork harmonize to create a calming environment.
“We will use this new center to transform the story of wellness in this community,” said College of William and Mary President Katherine Rowe. And the numbers prove that the Center is doing just that! Over 80% of students feel physically and psychologically safe in the space, and 90% claim they would recommend the Center’s services to others. And what about the staff? Eighty percent found “the design of my workplace empowers me to be productive.”
For William & Mary, The McLeod Tyler Wellness Center serves as an escape from the hustle and bustle of life on campus, a quiet place for healing and self-reflection.
PROJECT DETAILS
Project Size
230,000 Square Feet
Service Provided Architecture / Engineering / Branding & Graphics

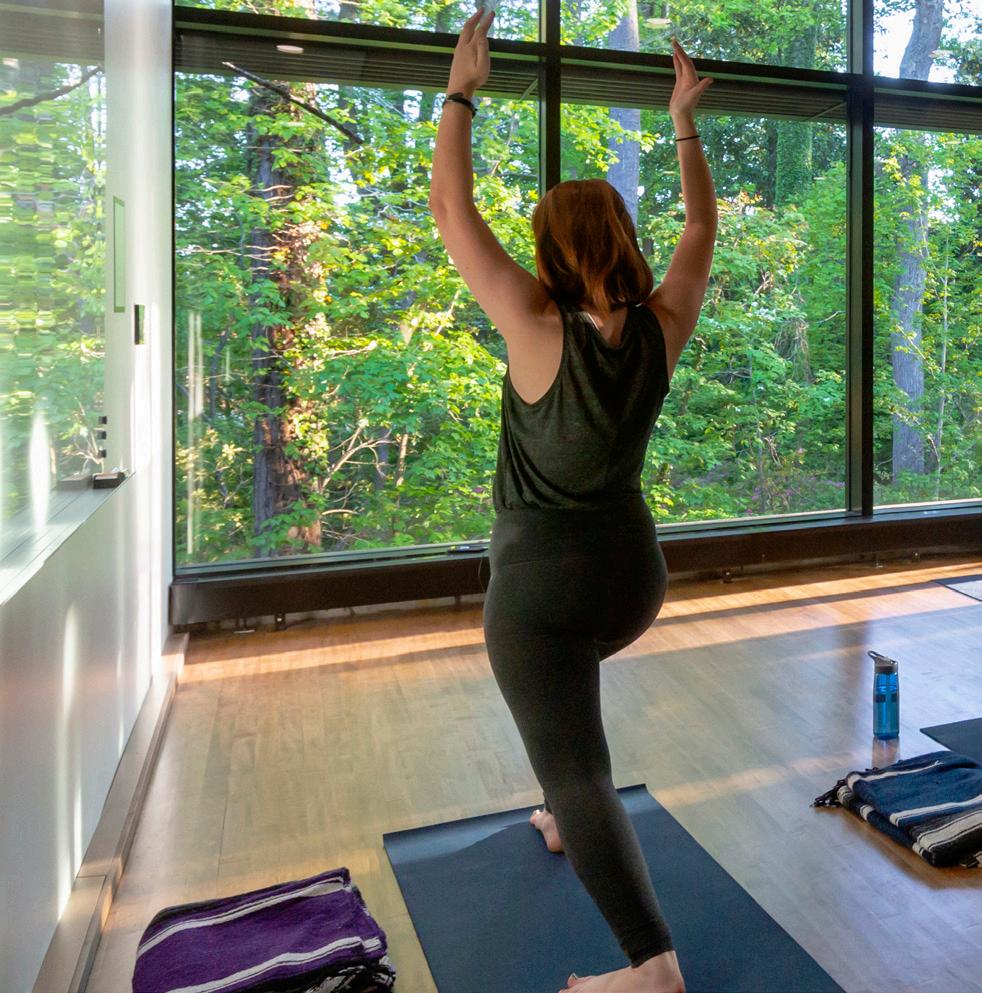

30
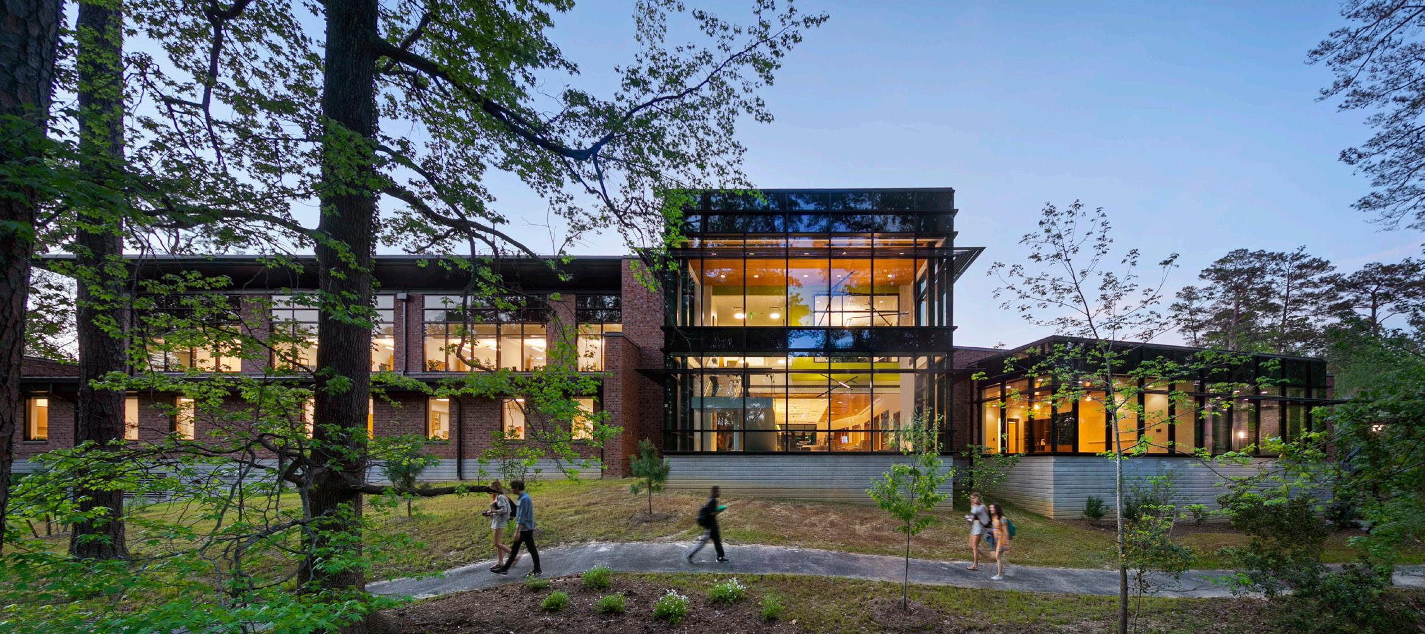
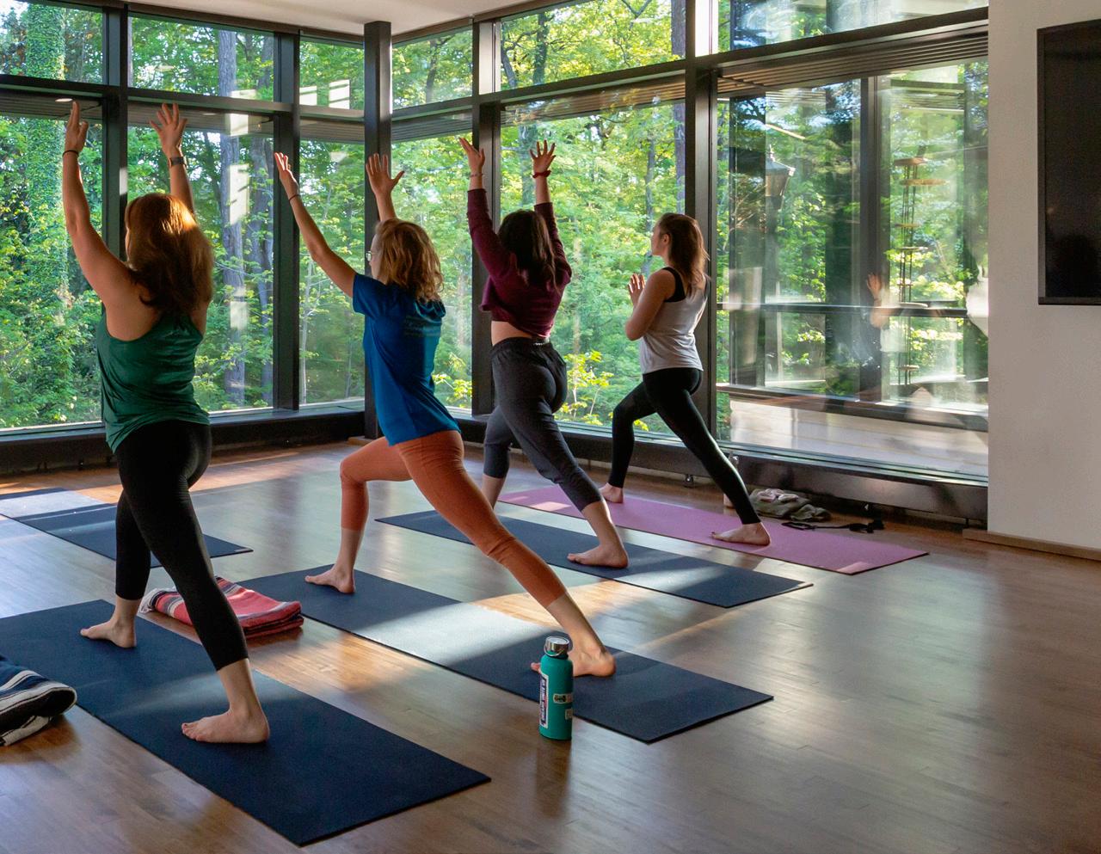
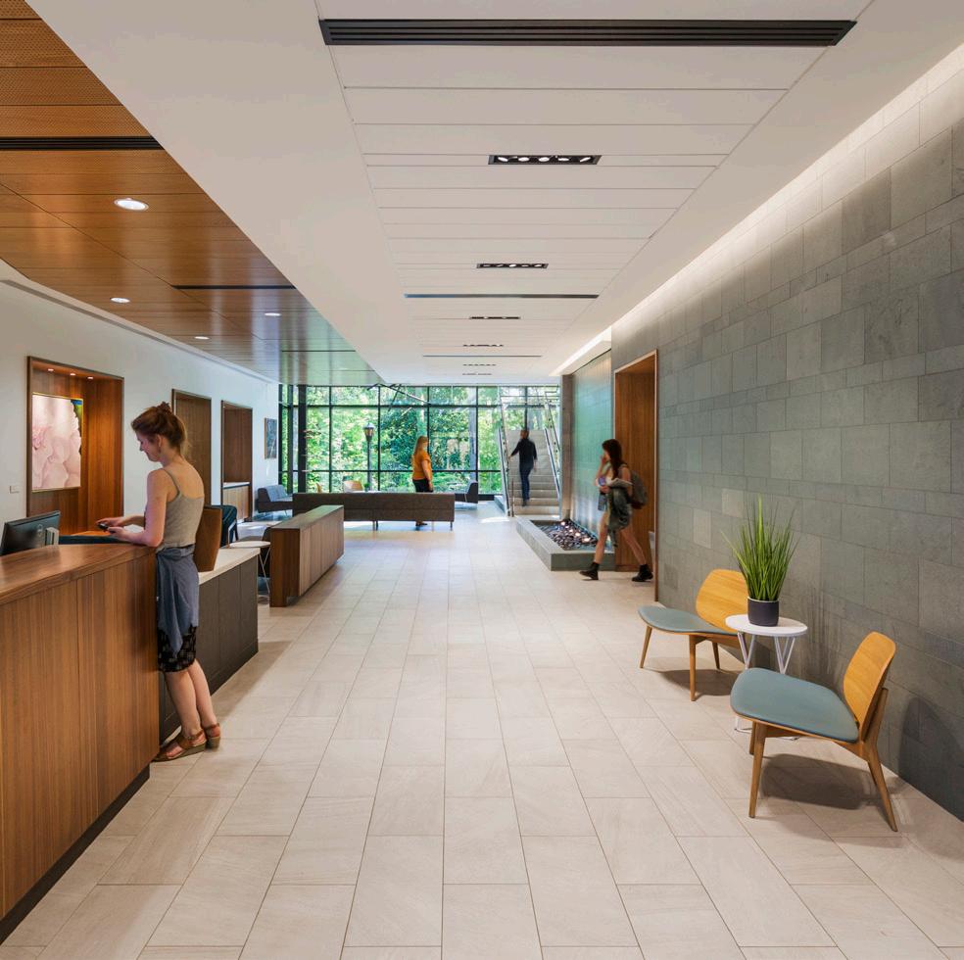
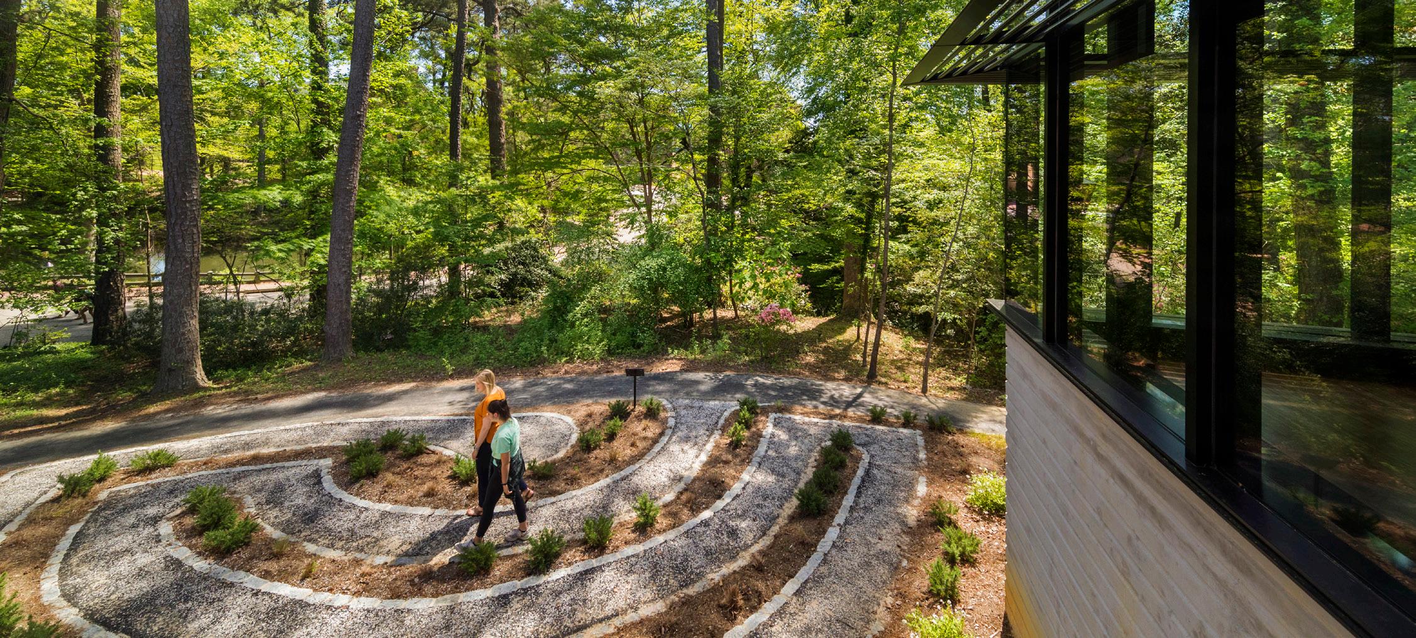
Lone Star College Tomball Wellness Center
Tomball, Texas
Designed as part of a larger expansion project for the college, a two-story wellness center houses a multipurpose court for volleyball, basketball and badminton practice games, as well as collegiate games. The facility also houses all of the support functions for the Wellness Program at the college.
The lower level includes a cardio room with treadmills, bikes and other state-of-the-art fitness equipment. It also houses a weight room and a rock climbing wall that extends to the second floor. The 1/10-mile indoor jogging track surrounds the entire second floor, circling the dance studio and looking down to the double-height multipurpose court.
The design of the “jewel box building” incorporates the existing palette of materials at the college. The large multipurpose room is surrounded by glass and brick, while the rest of the building is clad in the combination of brick and concrete block so prevalent on the campus. There are three different entry points—one on the second floor from the existing college building, one from the tennis courts and one from the exterior seating plaza, designed especially for this facility.

PROJECT DETAILS
Project Size
24,000 Square Feet
Service Provided Programming / Architecture / MEP Engineering / Interiors
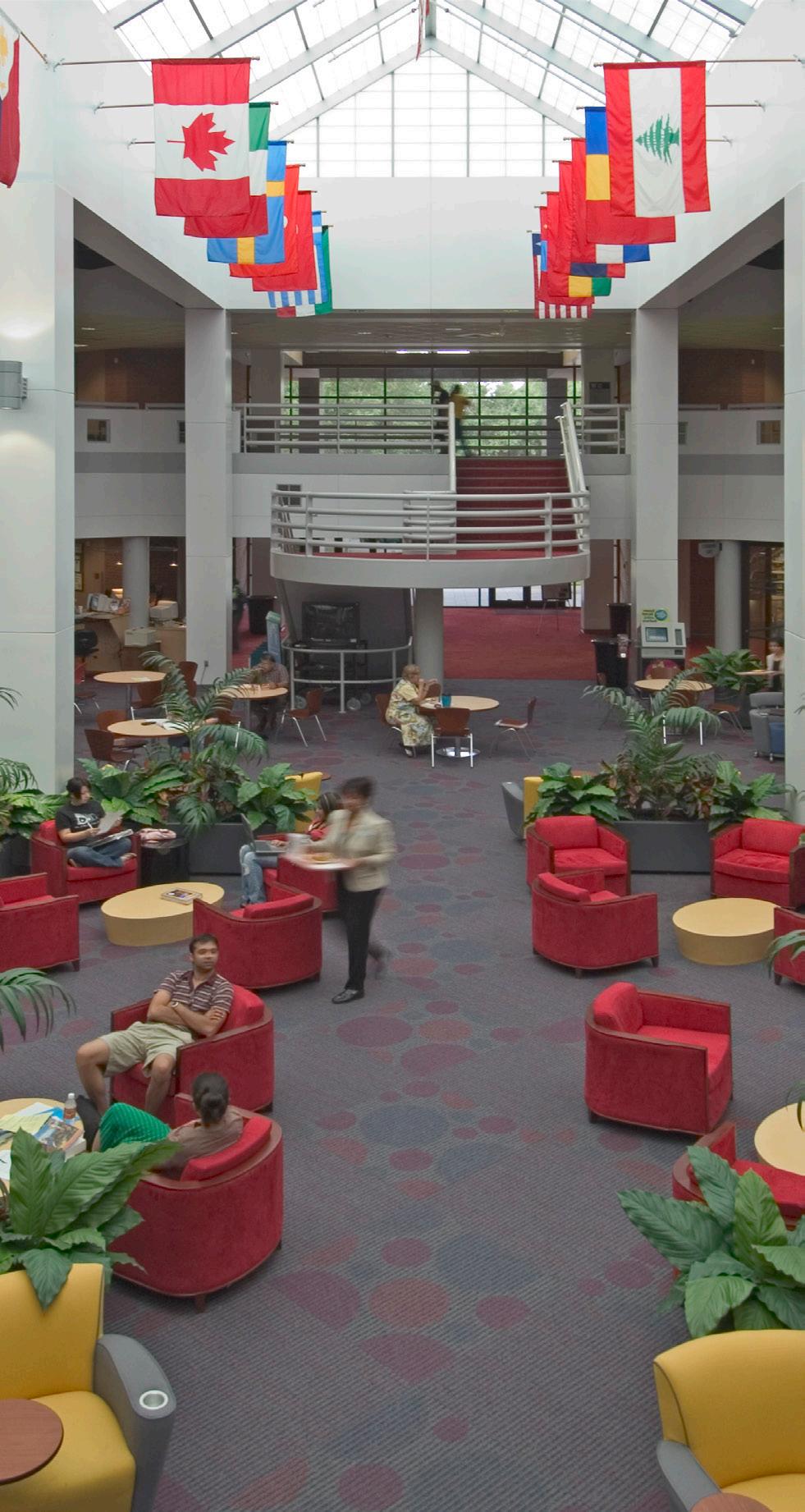
32



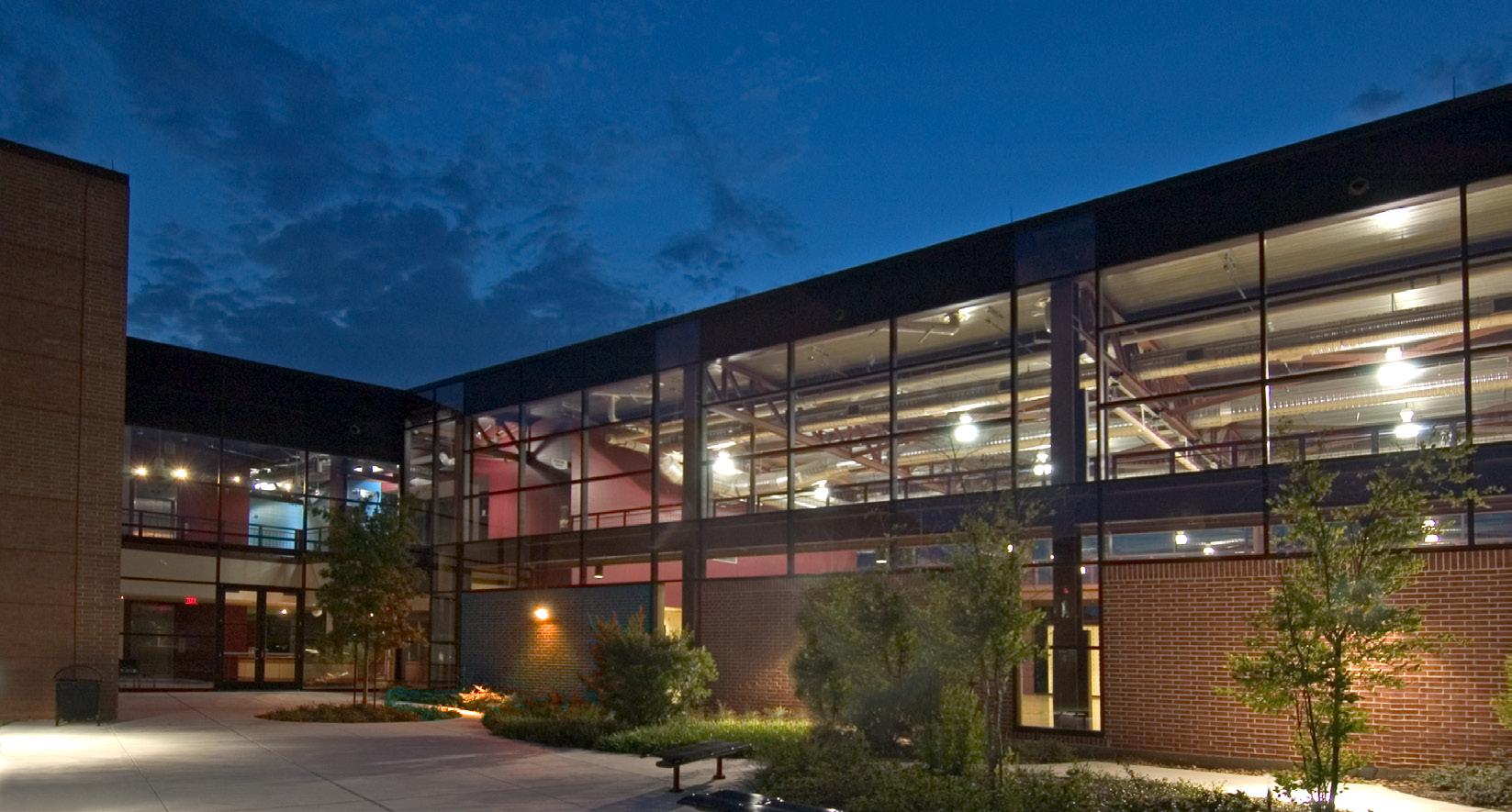

New York University John A. Paulson Center
New York, New York
Over the past several decades NYU has evolved into a highlyranked research university with a growing global presence. As with most urban schools, adding space is a daunting challenge, made even more difficult by the dense historic context of Greenwich Village. Recognizing the critical need to accommodate its growing academic programs, NYU hired Davis Brody Bond, a Page company and KieranTimberlake to design the John A. Paulson Center, a new 735,000-square-foot mixed-use building at a site marked for densification by the University’s campus master plan. The building provides new facilities for a wide range of university functions including performing arts (Tisch School of the Arts and Steinhardt School’s Department of Music and Performing Arts Professions), general academics, athletics (Coles Sports and Recreation Center), as well as university housing for students and faculty.
Opened for the Spring 2023 semester, the Paulson Center is home to 58 new classrooms; a 350-seat proscenium theatre with fly tower; two smaller 140-seat graduate theaters; eight studios; 58 music instruction and practice rooms; a complete athletic center with a four court gymnasium, six-lane pool, an indoor running track; dormitory housing for over 400 students, and 42 market rate apartments for faculty. A variety of gathering and lounge spaces are intertwined with the larger program. By moving circulation to the building’s perimeter and through the second floor “Commons,” the design promotes interactions between the entire NYU community.
Designed in support of NYU’s Climate Action Plan, the building incorporates sustainable design features to reduce greenhouse gas emissions, water and energy consumption, and the amount of waste generated during construction and everyday use. The building is connected to NYU’s existing Co-Gen plant which simultaneously produces electricity, heat and hot water.
By bringing together a diverse mix of spaces into a single building designed to encourage connection and community engagement, the Paulson Center builds a multidisciplinary community commensurate with the university’s reputation, along with its creative and academic diversity.
PROJECT DETAILS
Project Size
735,000 Square Feet
Service Provided Architecture / Programming
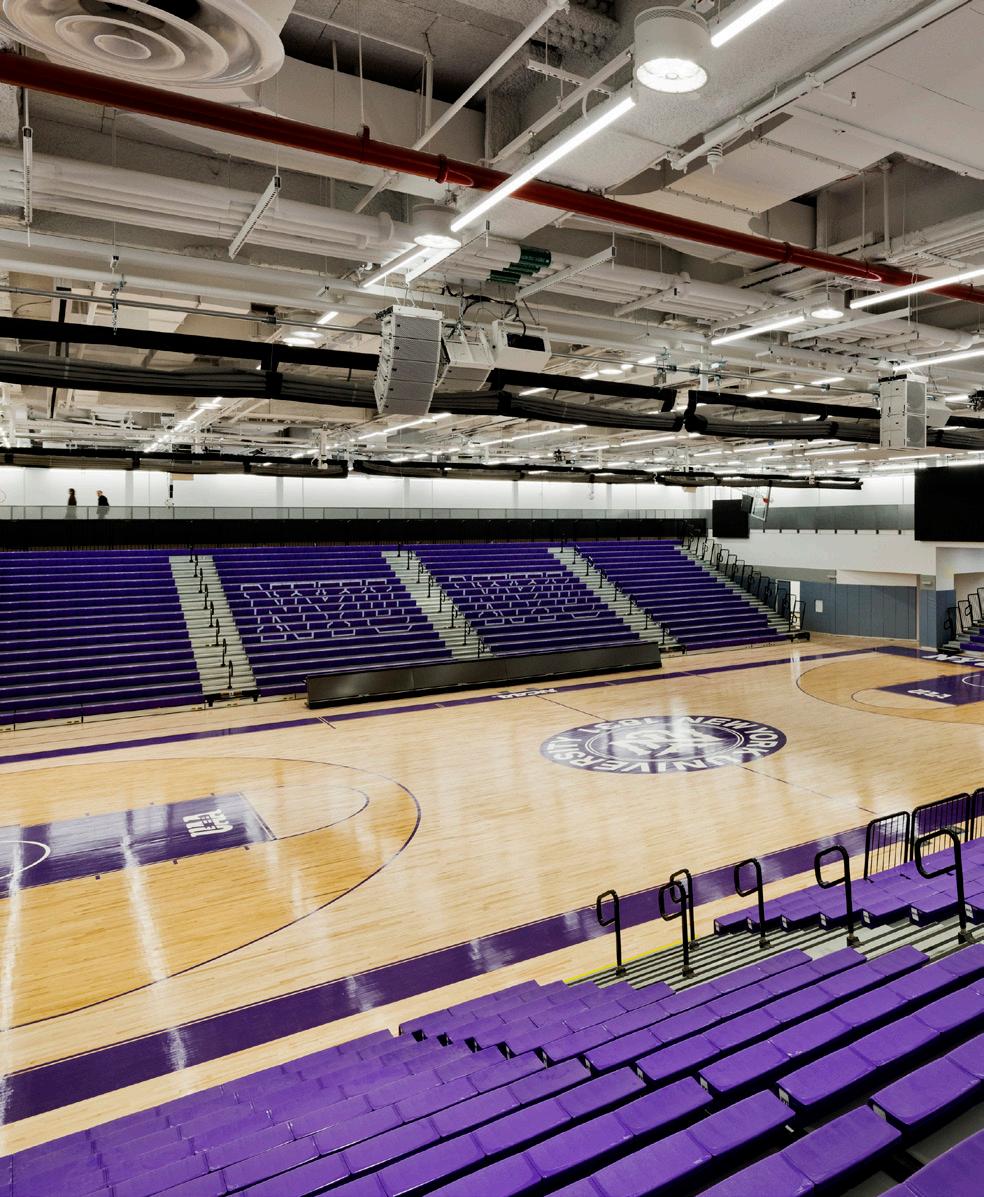

34
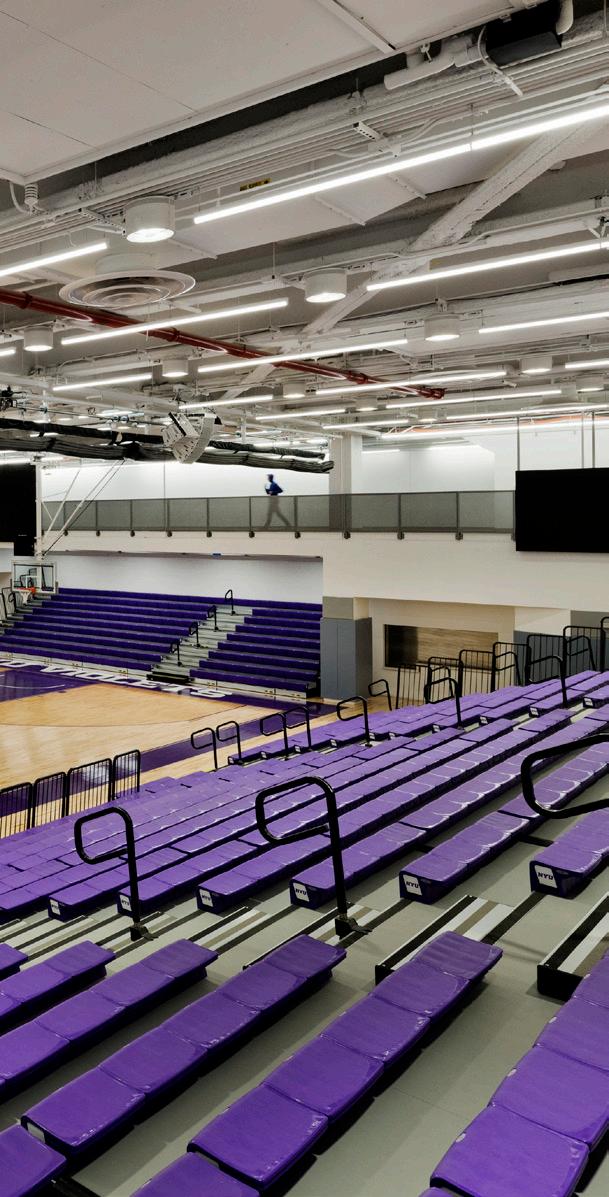


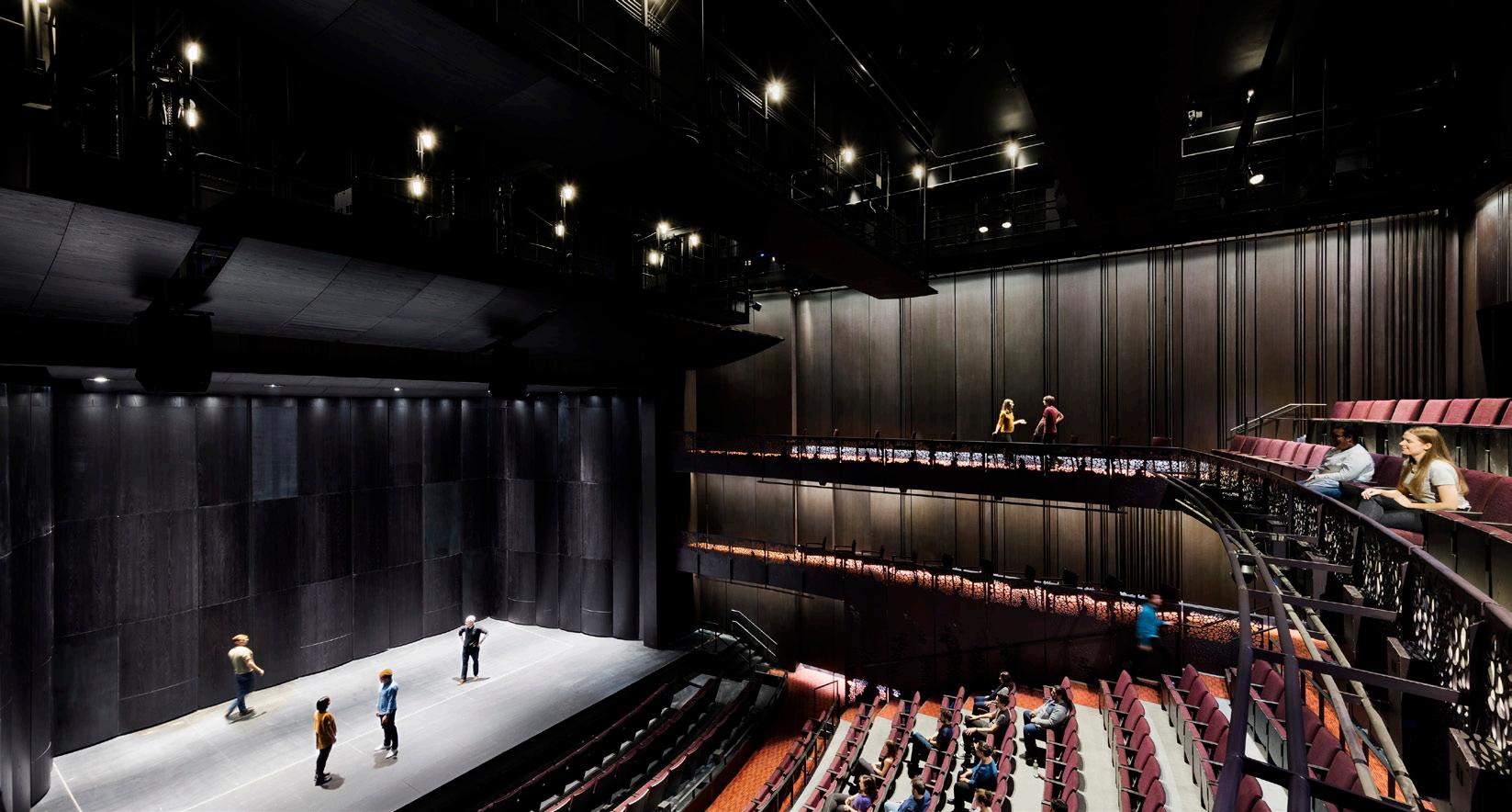

Cone Health Drawbridge Health & Wellness Center
Greensboro, North Carolina
Cone Health set out on a journey to transform healthcare with the creation of the Drawbridge Health and Wellness Center. Drawbridge has introduced a true wellness component into the fabric of the community and the lives served by Cone Health. Establishing community spaces to engage and teach healthy eating, to understand the makeup of a healthy body, and to nurture and replenish when needed through emergency or clinical care.
The new Med Center Drawbridge campus captures the wellness experience while providing a convenient location for Cone Health emergency services, imaging services, diagnostics, as well as a wide array of clinic offerings from primary care to orthopedics and oncology, including an Infusion Center. Wellness is provided within a unique environment within this facility—both indoors and outdoors. Programs from studio classroom teaching to fitness and rehabilitation, to a basketball gymnasium and full aquatics program are included to augment this community-based facility. In order to maximize the site usage, Cone Health chose to develop an integrated parking facility attached directly to the wellness complex.
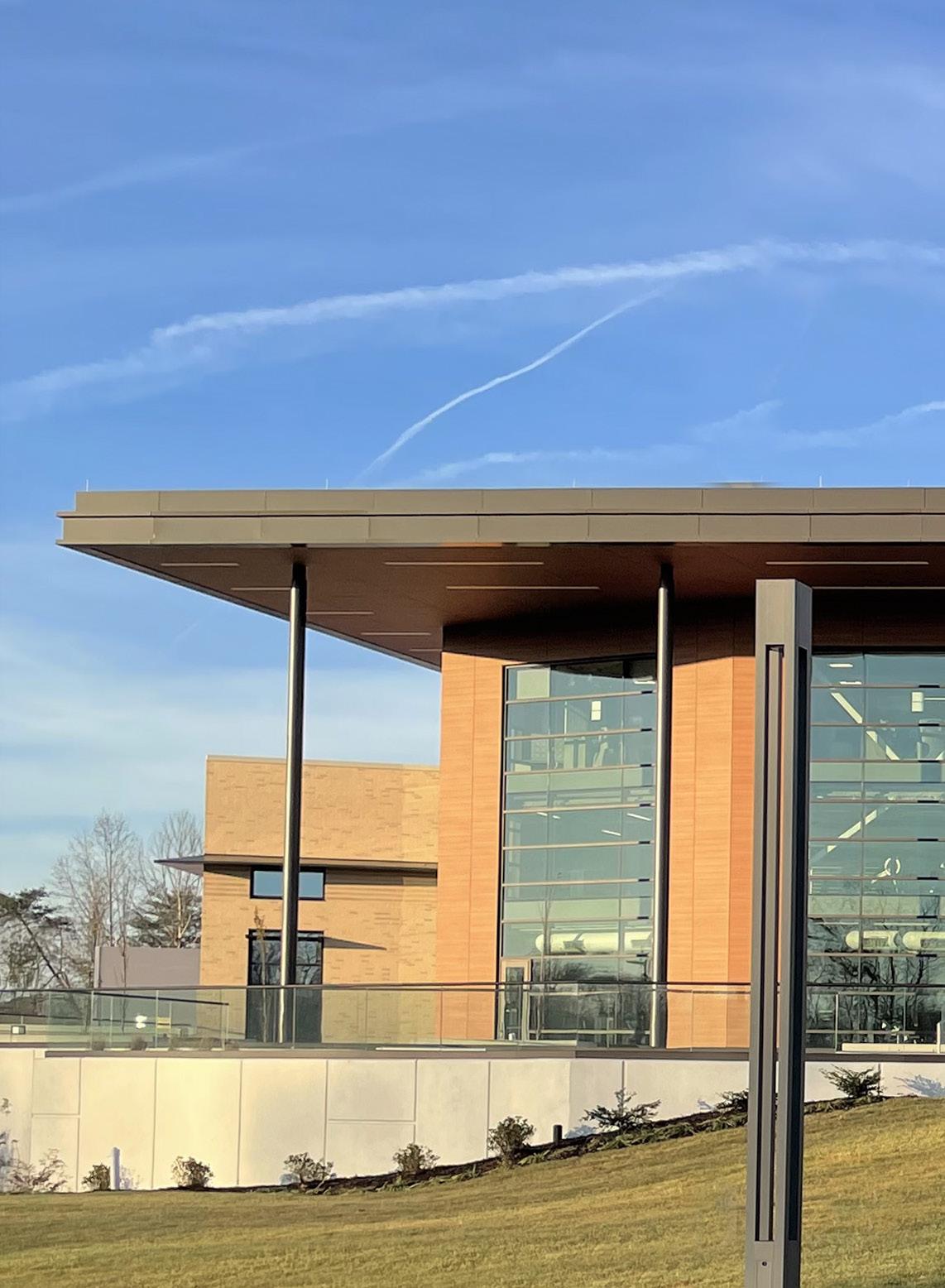
PROJECT DETAILS
Project Size
157,797 Square Feet
Service Provided Architecture / Engineering / Interiors / Planning / Programming


36
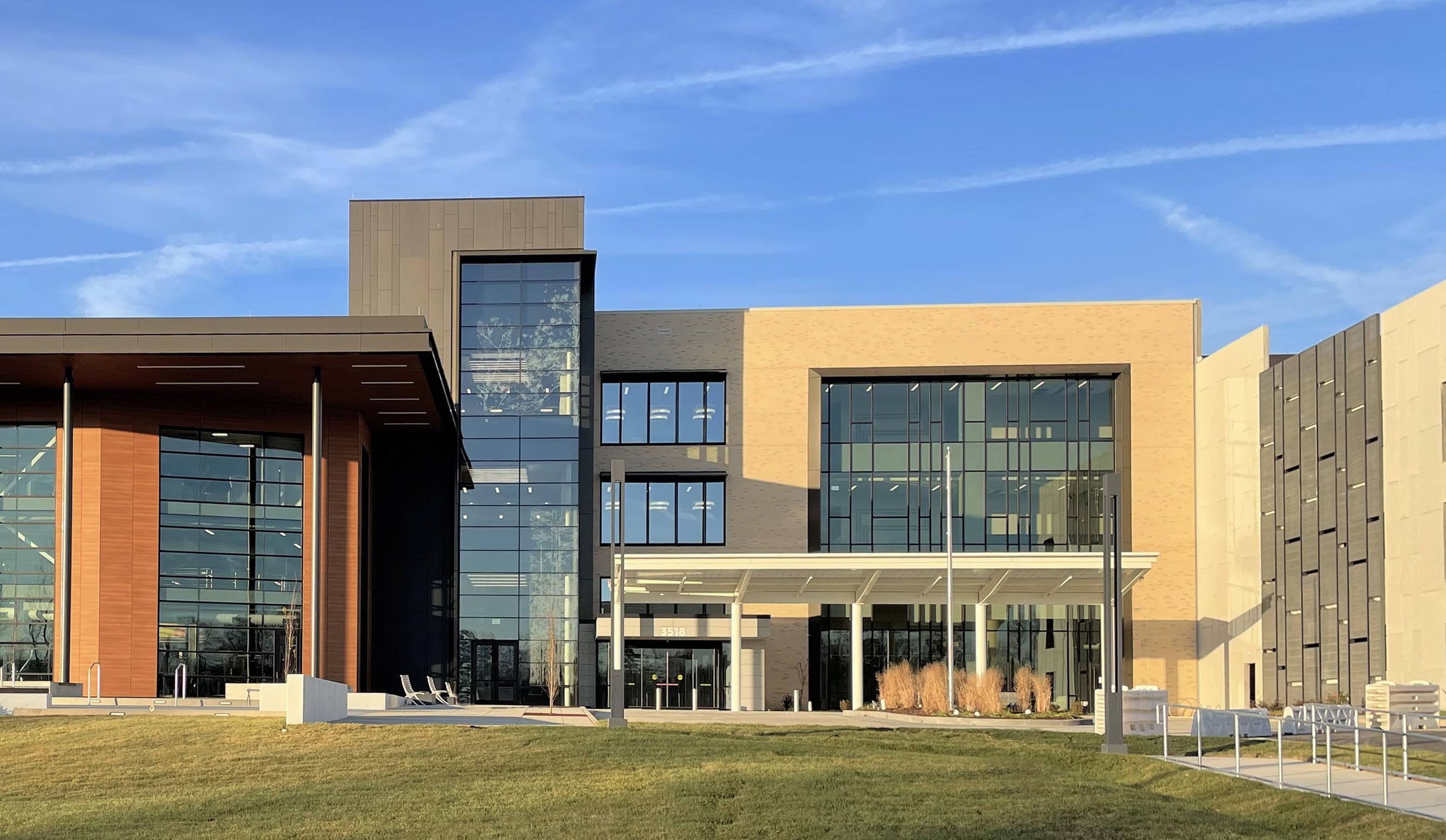


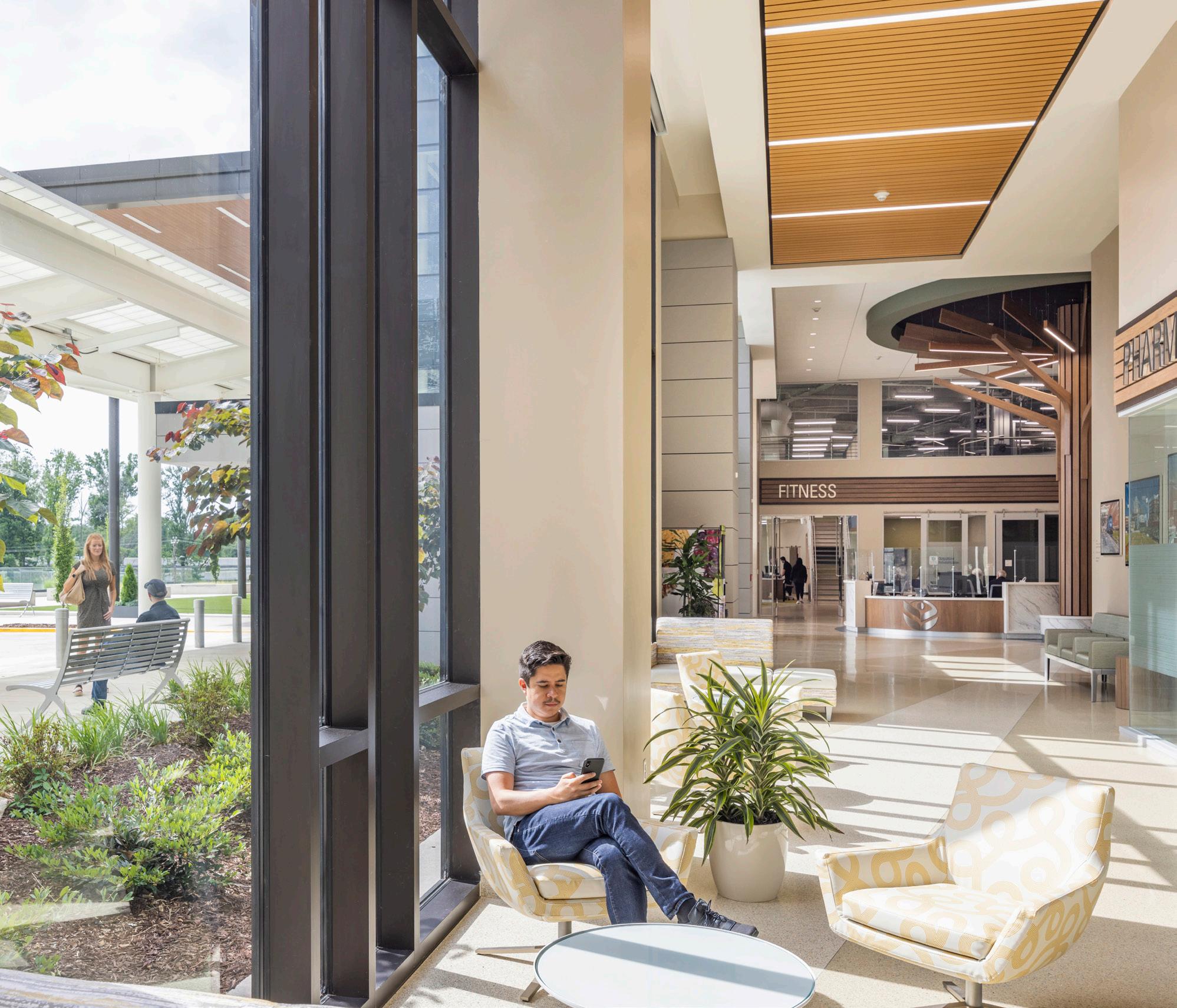
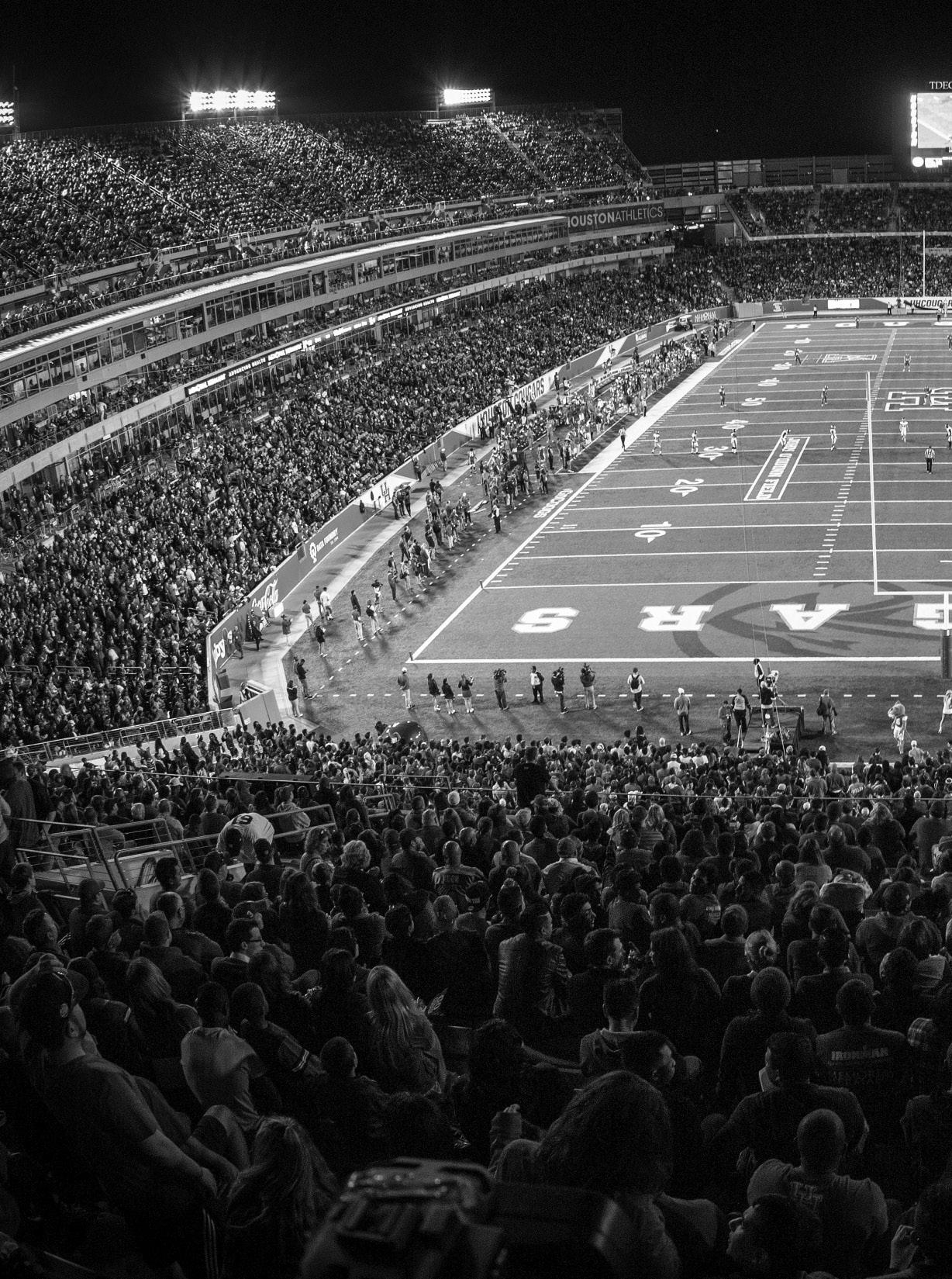

We look forward to reimagining your facility with you. Learn more at www.pagethink.com
pagethink.com













































































































