Architecture Engineering
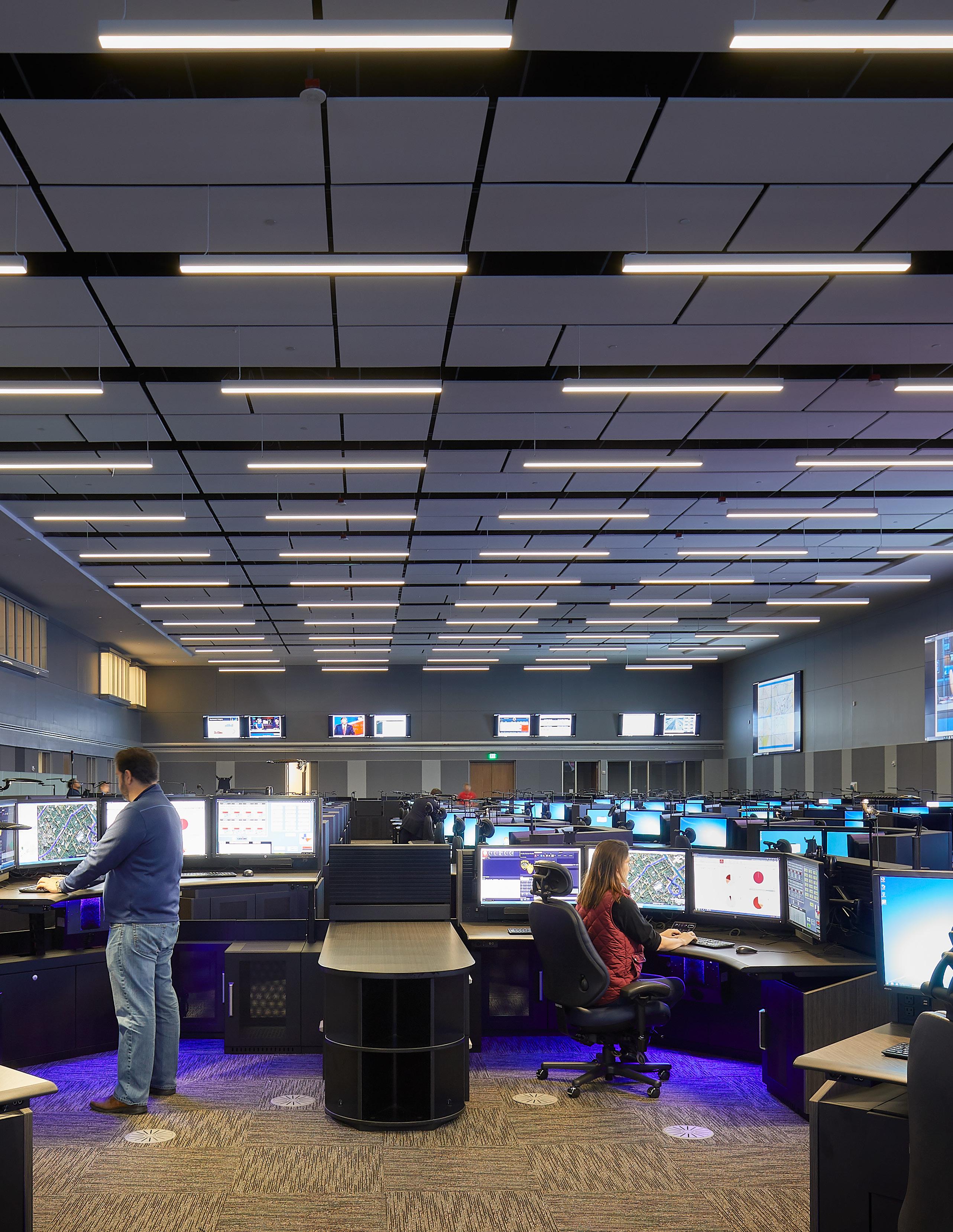
Science / Technology
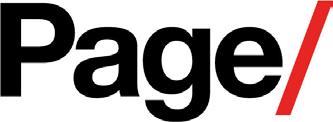
Interiors
HEMP-IEMI
Consulting
Electromagnetic Shielding
With roots extending back to a two-person partnership formed in 1898, Page is one of the most prolific and enduring architecture and engineering design practices. Page architects, engineers, interior designers, planners, strategic analysts and technical specialists provide services throughout the United States and abroad. Our diverse, international portfolio includes projects in the healthcare, academic, government and science and technology sectors, as well as civic, corporate and urban housing projects.
With roots extending back to a two-person partnership formed in 1898, Page is one of the most prolific and enduring architecture and engineering design practices. Page architects, engineers, interior designers, planners, strategic analysts and technical specialists provide services throughout the United States and abroad. Our diverse, international portfolio includes projects in the healthcare, academic, government and science and technology sectors, as well as civic, corporate and urban housing projects.
The Page portfolio consists largely of complex projects that benefit from our disciplines and that make a significant impact on the communities they serve. We are guided by the three core values of creativity, collaboration, and commitment, and through the force of these ideals, we live up to our promise of design that makes lives better.
Visit our website at
pagethink.com

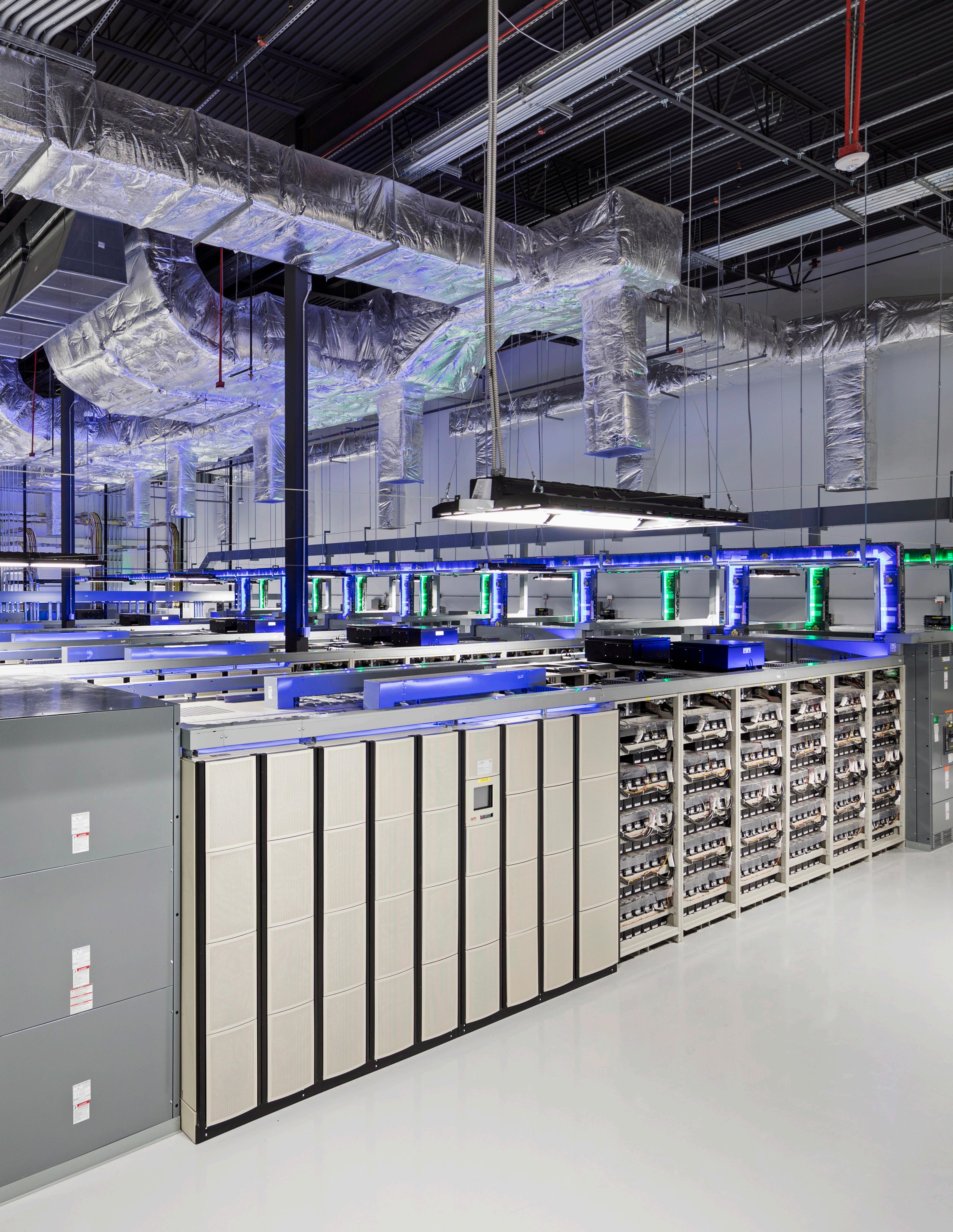
RagingWire Data Center / Garland, Texas
We start with your vision. We design for the future.
Design is the crux of what we do. Throughout the generations, Page has promised, and delivered, design that makes lives better. We believe buildings are important for what they do and for the positive impact they make on individual lives.
That’s why we have a solution-driven project focus that results in life-enhancing buildings and places. Our multidisciplinary services allow complete integration from conceptualization to engineering to interiors and more, resulting in an improved client experience and final product.
We recognize that good talent can be applied to complex projects regardless of industry. And good talent becomes great when it gains experience in a variety of situations. We create crossover teams so that individuals can work on different projects and share their own expertise and insights with other team members. Our collective commitment to visionary design is reflected in our portfolio of successful, complex projects.
Our work spans the globe, from more than 25 U.S. diplomatic campuses to mission critical facilities in the Middle East to five-star resorts in Africa and beyond. Since Page has multiple offices in the US and affiliates abroad, we have the capability to staff projects onsite as well as set up “follow the sun” workflows to increase efficiency.
While Page is distinguished by our portfolio of successes, we also are distinguished by our full spectrum of architectural and engineering design services. This allows us to provide an integrated “total design” single team approach. Our clients benefit from the highest levels of interdisciplinary coordination, quality control and quick response demanded on today’s highly complex and technically sophisticated projects.
2 Science / Technology
Academic Aviation Civic/Community/Culture Corporate/Commercial Government Healthcare Housing/Hospitality Industrial Life Sciences Science/Technology
Page Serves The Following Core Markets:
Creativity
Think curiosity/innovation/ imagination/optimism/originality.
Collaboration
Think sharing/community/ camaraderie/civility/teamwork.
Commitment
Think integrity/respect/giving/ discipline/rigor.
ARCHITECTURE
Page is known for their well-researched program-driven solutions aided by integrated multidisciplinary expertise and a strategic mindset. We bring global thinking and experience to bear on projects that build communities. Our portfolio reflects a commitment to visionary design, a record of innovation and fresh ideas and most importantly, demonstrated success with complex projects.
We develop a uniquely created design for every project that reflects the building type, client, need and location. We take pride in knowing that a Page project is one of the best possible solutions to the needs of its multiple stakeholders from owner to operator to neighbor.
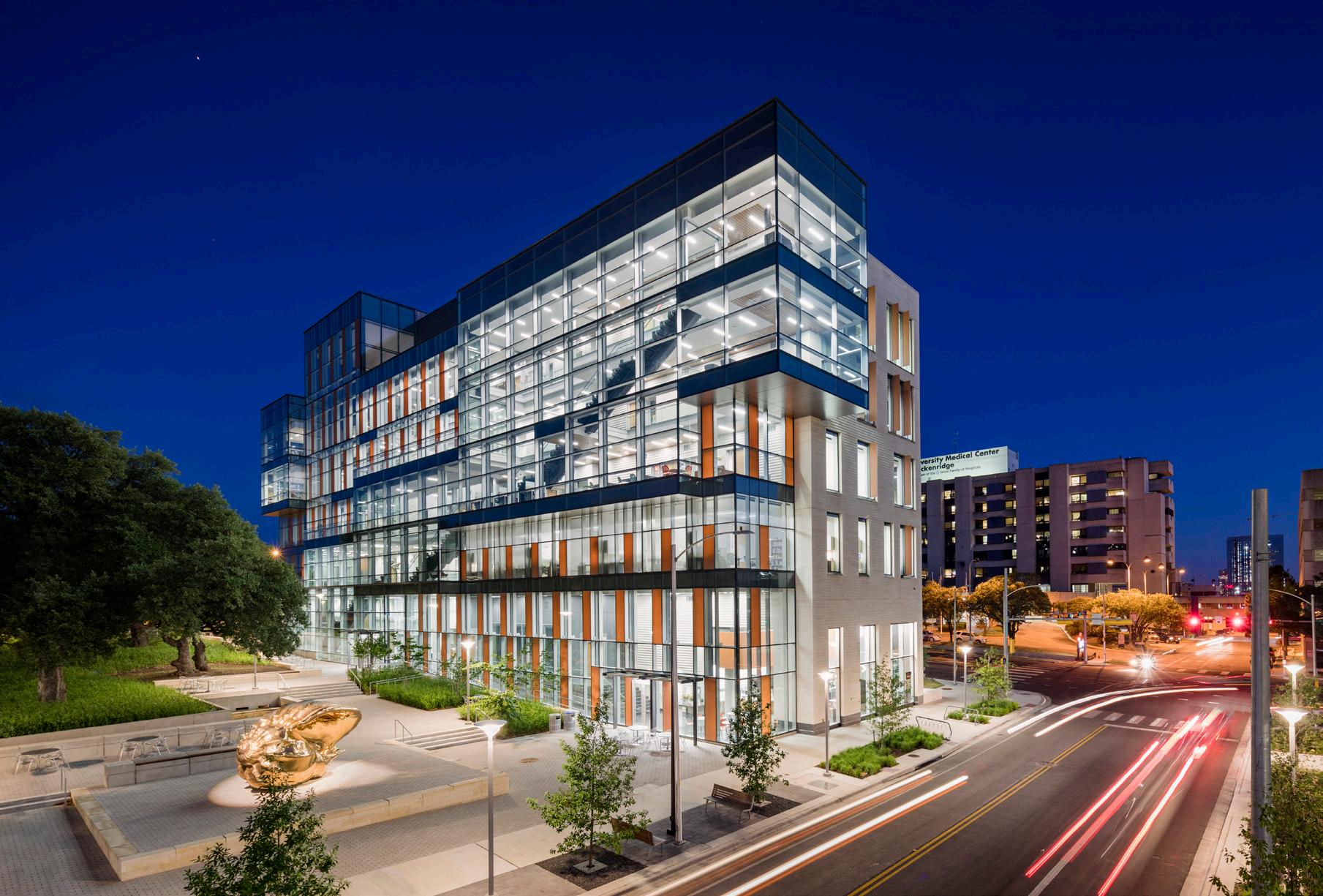
ENGINEERING
Our in-house engineering experts lead development of the latest industry design codes and standards. Page engineers contribute to progress in safety, wellness, sustainability, energy and carbon neutrality, and increase our impact by working across disciplines. We use a combination of custom tools and Building Information Technology solutions to visualize and communicate how occupants and operations interface with complex integrated building and process systems. Adoption of advances in renewable energy, microgrids, Internet of Things and high-performance systems demonstrate our commitment to socially responsible design. Our multidisciplinary mechanical, electrical, plumbing, fire protection and process engineering practice areas work collaboratively with design and construction partners to bring your concepts to reality.
Page Southerland Page, Inc. 3
This we believe. As agents for positive change, we are driven by the ideals we hold dear.In the delivery of our services, we are guided by three core values:
LEED gold
INTERIORS
Page believes that well-designed interiors can be a critical force. They help clients accomplish their mission, and improve the quality of people’s lives. Just like our interiors in our own offices, our clients’ interiors serve as positive, consistent visual reinforcements of their own cultural identity.
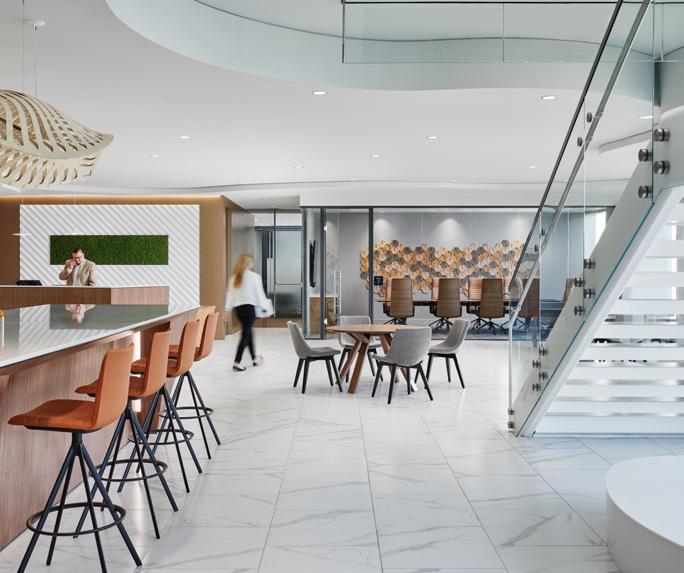

By combining the skills of our interior designers with those of our architects, planners, engineers, and visualization specialists, we offer our clients a range and quality of single point responsibility found in few other places. Our interiors services range from programming, space-planning and officing studies to the selection of furnishings, finishes and artwork.
PLANNING / URBAN DESIGN

We help our clients evolve, grow, and prosper because our process is informed by research, cutting-edge technology tools, and an appreciation for the unique culture of the people, organizations, and places we serve. Our interdisciplinary team of master planners, urban designers, architects, landscape architects, and programmers are dedicated to supporting the ongoing evolution of our urban areas, encouraging appropriate development and redevelopment suited to the particular conditions of each site we aim to transform. Through urban districts, institutional campuses, innovation districts, long range development plans, master plans, streetscapes and transit-oriented communities, our teams integrate the building blocks of community, sustainability, and resilience into innovative solutions.
LAB PLANNING / DESIGN
Page specializes in challenging projects for demanding clients throughout the globe. Laboratory facilities are among the most intricate and complex projects.
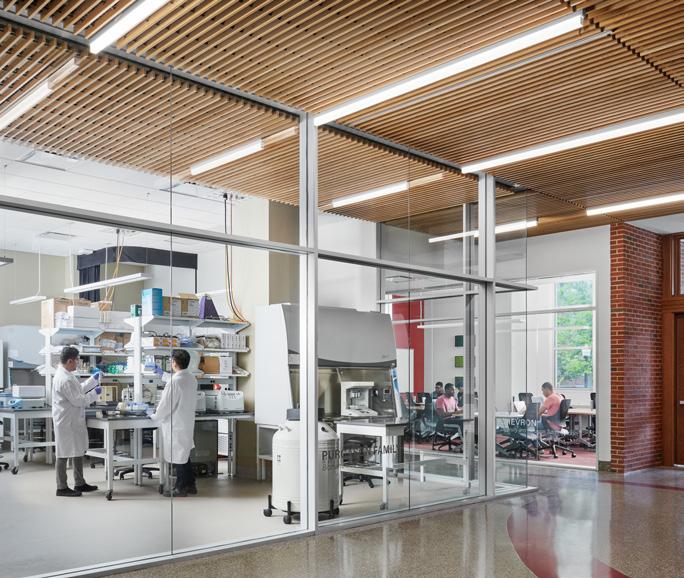
The unique challenges posed by highly toxic petrochemical corrosion labs, sterile environments for pharmaceutical manufacturing, biohazard high-containment suites, precise environmental control of animal laboratories are commonplace obstacles overcome by our dedicated technical team of architects and engineers every day. Page has specialists equipped with a thorough understanding of the safety standards and scientific equipment requirements foundational to the success of all laboratories.
BRANDING & GRAPHICS
Our visual identity and experiential designers create brand identities and graphic designs that support how places and environments are experienced. The orchestration of 2-dimensional design work including typography, color, imagery, form, technology and, especially, content, forms this basis. Examples of this work include wayfinding systems, architectural graphics, signage, exhibit design, retail design, and themed or branded spaces. We operate at the intersection of communications and the built environment. We provide architectural and placemaking visioning, and create overall design vocabularies that help clients hone in on the possibilities, character and nature of a project.
4 Science / Technology
PROGRAMMING
To support clients before and beyond traditional professional services we have a dedicated strategies and analytics team that develop and employ a broad array of tools, techniques, and processes to help our clients make informed project decisions. Our in-house team brings expertise, energy and passion to clarifying client challenges and opportunities sometimes before the nature of or need for a facility or real estate project is confirmed.
Our team members collaborate with Page and consultant specialists, designers, engineers, and clients to clarify goals, assemble information, and evaluate alternatives. Their understanding of business dynamics and organizational complexities allows them to efficiently and effectively facilitate productive discussions and target research. Custom data exploration and visualization differentiates our deliverables, not just to explain and summarize findings, but often also serving as interactive decision-making tools that help bring clients and their stakeholders into the evaluation process. We specialize in capturing and analyzing clients’ existing performance data to identify areas in which operational and spatial efficiency can be improved to save time, resources, space, and money while optimizing performance.

BUILDING SCIENCES
Page approaches sustainable design through the interdisciplinary lens of building sciences to create higher performing, healthier, more resilient buildings. As one of the first signatories of AIA 2030 Commitment, we are invested in leading the industry towards carbonneutral buildings and advocating for resilient solutions to help our clients prepare for the future.
We believe that intention requires rigor and through our data driven and integrative process, we collaborate early and often to ensure designs are informed by our building performance analysis. With experience across a wide range of environmental certification systems, our multidisciplinary team is well qualified to provide a holistic and comprehensive approach to sustainable design.

COMMISSIONING
Page recognizes the level of investment and importance of facilities that function as designed from the day they open. Our Commissioning service provides this assurance to owners and operators as well as minimizing costly construction rework. This is accomplished through a collaborative process that includes the building owner, design professionals and the general contractor under the guiding hand of the Commissioning Authority.
Our Commissioning staff has developed a solid track record for Page as a Certified Commissioning Firm (CCF). The exacting standards of our teams of professional engineers, architects and field technicians in service of our clients support delivery of construction quality.

We perform Testing, Adjusting, and Balancing in accordance with NEBB standards. Page is an independent testing firm with absolutely no affiliation with manufacturers, factory representatives, vendors/ providers, contractors or installers of HVAC-related equipment and systems.
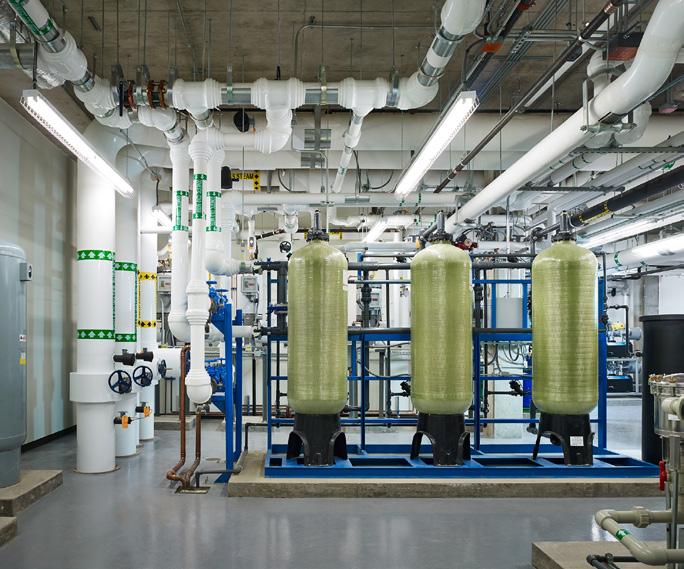
Page Southerland Page, Inc. 5
Science/Technology Integration at all levels.
At Page, we create new and exciting environments for sophisticated clients. As a leading architecture and engineering firm we practice in markets which greatly enhance the quality of people’s lives. We operate from numerous locations across North America and successfully deliver projects throughout the United States and internationally.
Our Science and Technology sector includes some of the most technically challenging and complex projects in industries with the greatest potential for growth in the 21st Century, including Mission Critical, Life Sciences, Semiconductor and Petrochemical. To assure high-performance facilities perform as envisioned we provide state-of-the-art Commissioning services.
Our markets are specifically chosen based on synergies with other market sectors within the firm. Such specialization and overlap enables Page to share resources while effectively working across all of our market sectors. We stay abreast of market trends which require knowledge and skills far beyond building codes and local standards to ensure our clients receive the benefits they expect.
Our market sector leaders are experts in their respective fields. Page actively leads and participates in the development of codes and standards, and best practices used by government, institutional and private clients throughout the world. We participate on various committees in organizations which include the American Society of Heating, Refrigerating and Air-Conditioning Engineers; American Society of Mechanical Engineers; and International Society of Pharmaceutical Engineers.
Our projects are used by Fortune 100 clients for research and development, production and manufacturing activities in a range of industries. We have designed facilities to support clients across all business sectors and around the world. It is a source of pride to us that we can pick up virtually any newspaper and read about an industry that Page has served.
6 Science / Technology
Learn more pagethink.com/sciencetechnology

Mission Critical
Page has become one of the nation’s foremost thought leaders in the design of next generation Data Center facilities. Our recent experience includes numerous data center and control room projects for a variety of clients including cloud providers, colocation facility providers, Federal Government, Department of Defense, Army Corps of Engineers, State Department, financial institutions and energy providers.
Our mission critical professionals bring sophisticated skills and professional certifications unique to these project types. We stay abreast of market trends which require knowledge and skills far beyond building codes and local standards to ensure our clients receive the benefits they expect.
Page was awarded Uptime Institute’s prestigious 2015 Brill Award for Global Leadership for our innovative United Airlines Data Center project.
At Page, we have a strong sense of creating cost-effective engineering solutions that maximize energy efficiency and still maintain reliability for our clients. Sustainable design continues to be a focus of the data center markets and maximizing energy efficiency is a key goal in the development of data center design
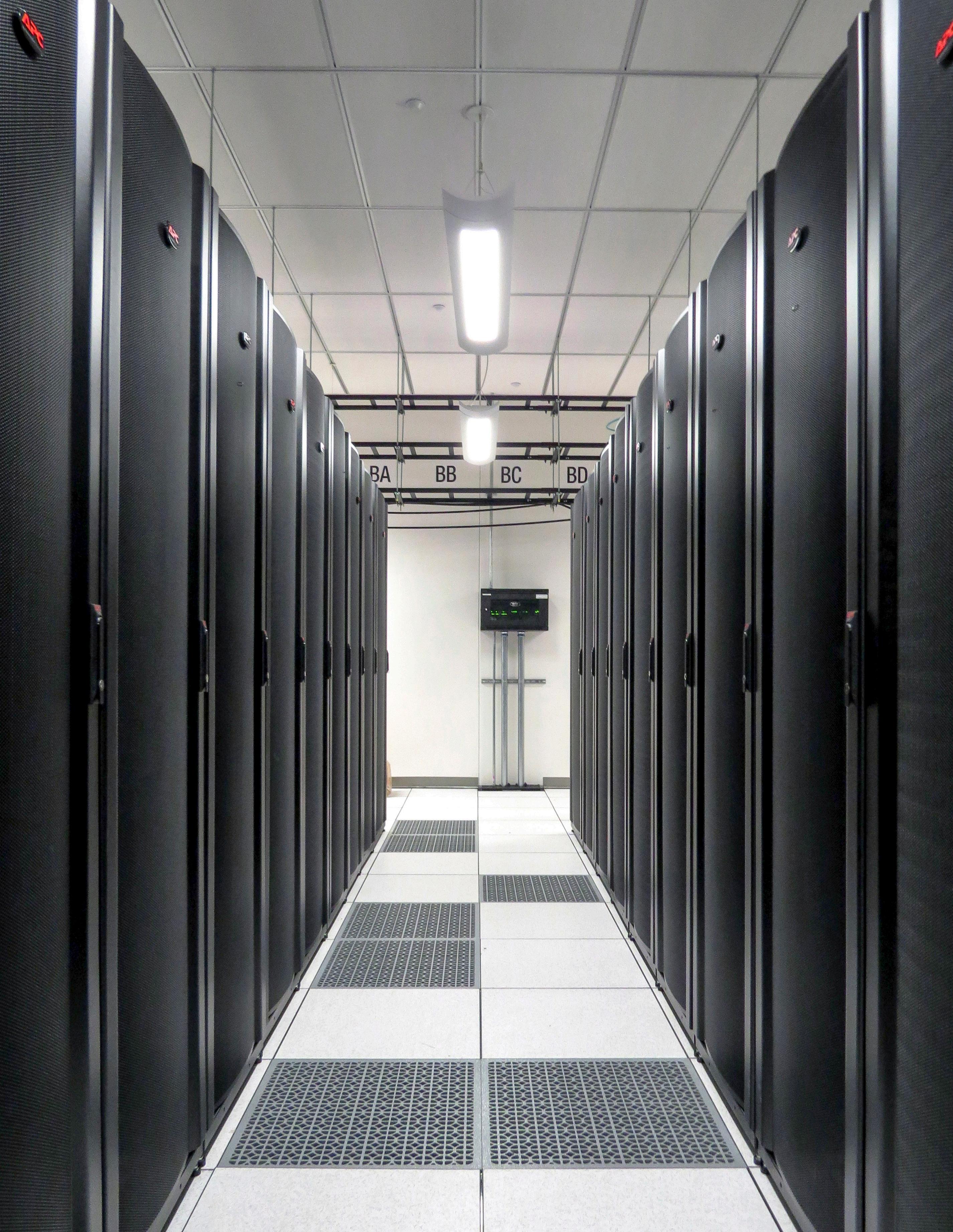
Hospital Corporation of America / Nashville, Tennesee
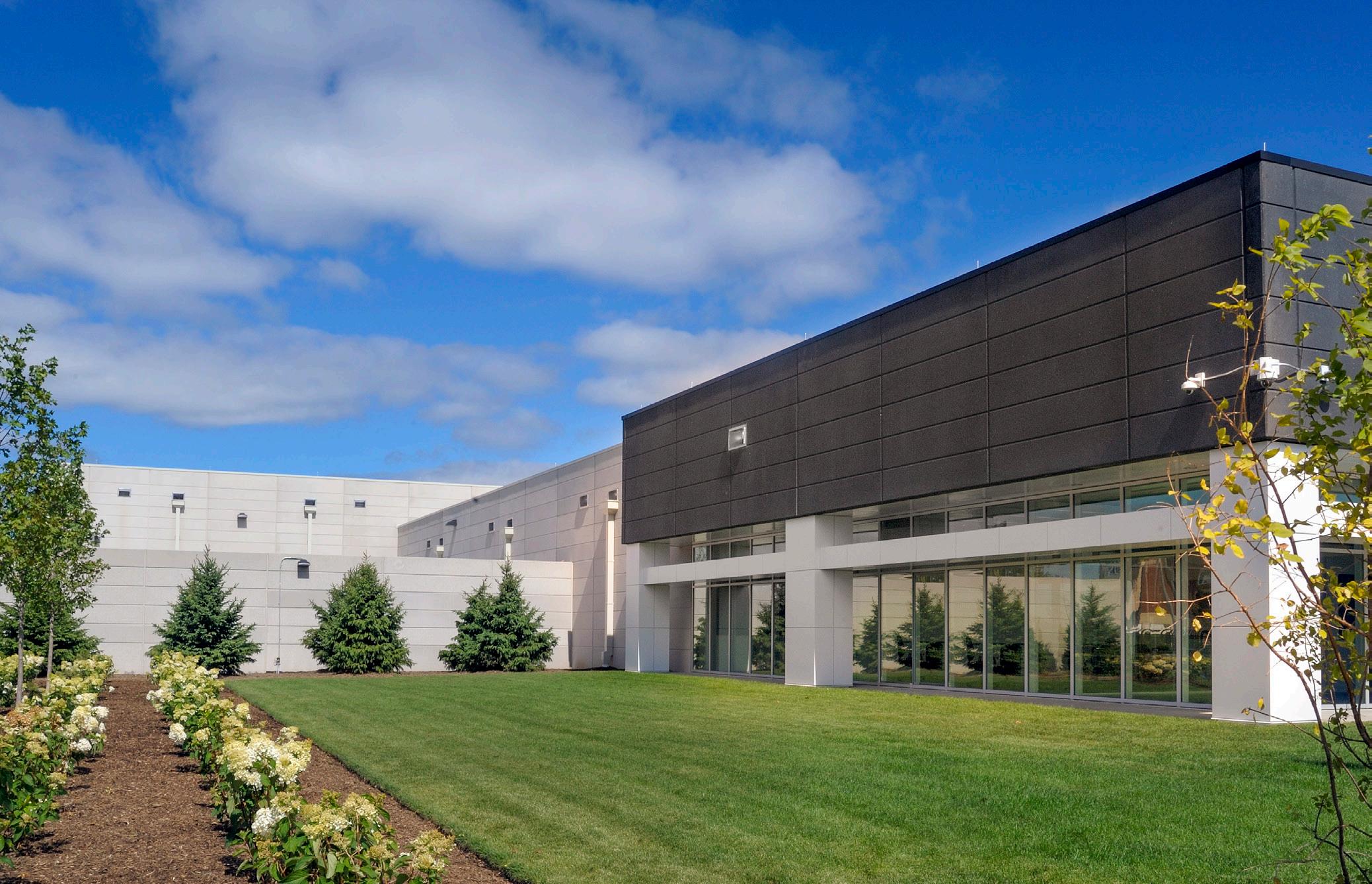
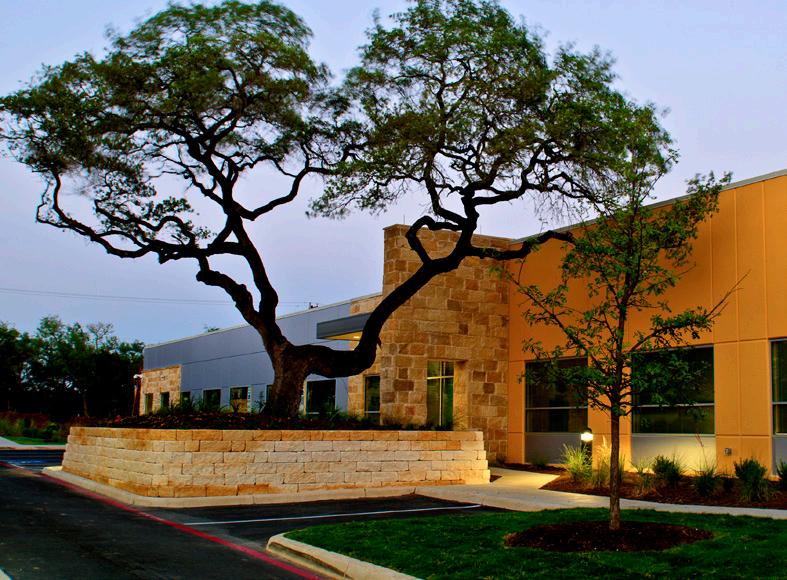
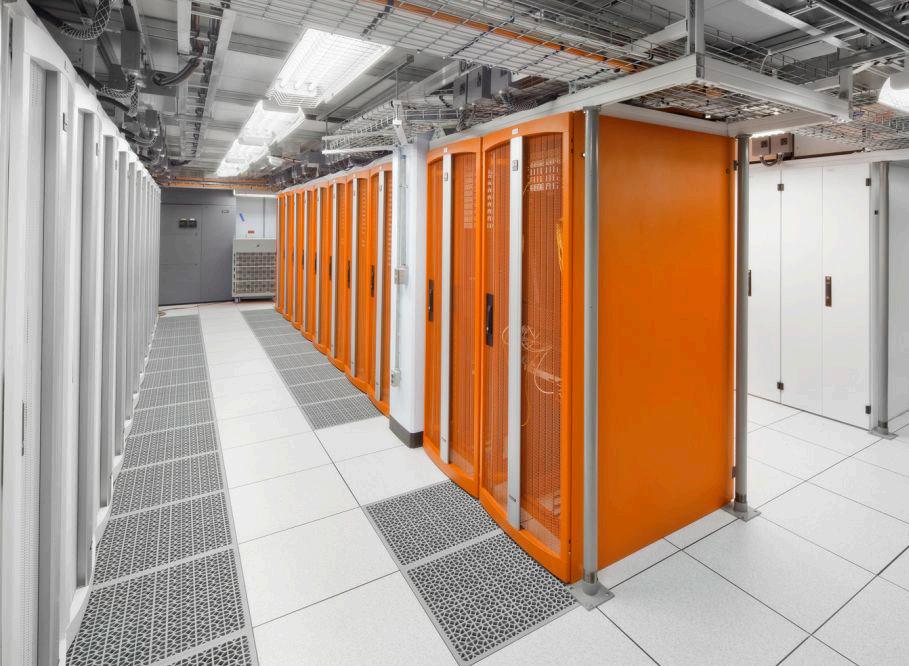

Page Southerland Page, Inc. 9
The University of Texas Data Center Conversion /
Frost Bank Data Center / San Antonio, Texas United Airlines Data Center / Confidential Location
HEMP-IEMI Shielding
Page Southerland Page Inc., as a national, multi-discipline architectural and engineering firm, has acquired significant experience throughout the years as a natural outgrowth of its expertise designing medical and scientific shielding and protective measures for medical imaging, radiology, SCIF and defense installations over the past several decades. Page has taken the time to understand the science behind electromagnetic radiation, threats and countermeasures, and applies that knowledge with architectural and engineering to design hardened facilities that perform well as buildings and as critical facilities. As a leading designer of data centers, Page has also applied this expertise to other types of “never go down” facilities, implementing designs with exceptional flexibility, reliability, and resilience: a perfect formula for hardened electric utility control buildings.
As architects and engineers, Page’s recent portfolio includes two large (>70,000 SF), privately-owned HEMP- and IEMI-shielded SCADA control buildings for regional electric utilities, each serving markets of over 2 million customers. Both of these facilities have been completed, commissioned, and are considered exemplary by their owners both in capability and through innovation as the first large, electromagnetically hardened private-sector facilities of their type. Page is regularly asked to present their experiences with shielded facilities, critical infrastructure protection and innovative design thinking to organizations like Infragard, Data Center World, GSX (Global Security Exchange), and local and regional emergency management authorities.
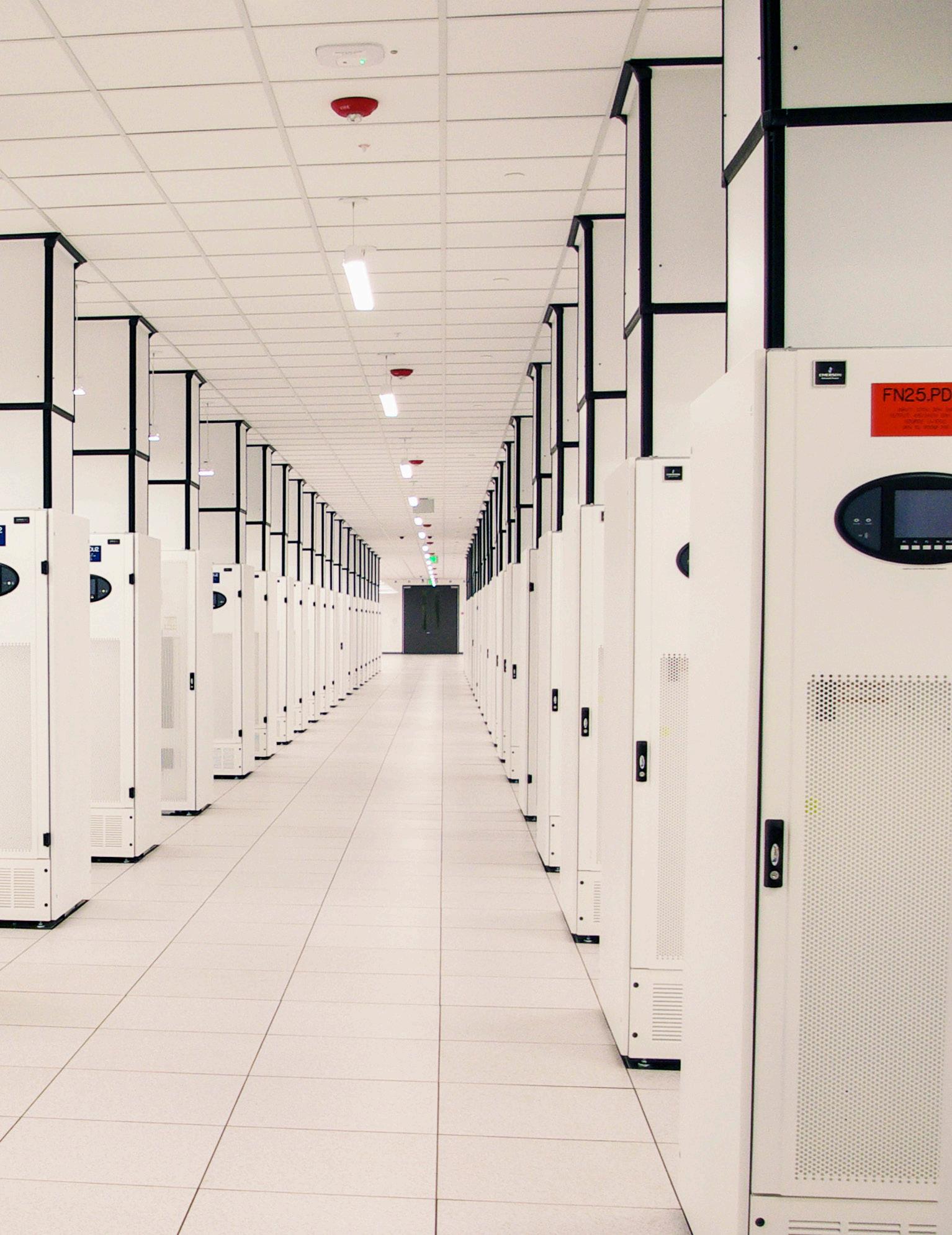
Firm’s Experience with EMP Projects
Provide information related to the Firm’s knowledge and experience with Electromagnetic Pulse protection as it would be applied to a mission critical facility. Provide details related to the experience and list projects if applicable related to this type of design.
HEMP-IEMI Electromagnetic Shielding Experience
In 2018, Page partnered with a regional electric utility for a project to protect critical electric substation facilities from both physical and HEMP/IEMI threats, both strategically and tactically. In a programming and planning first step, Page and their client identified facilities in the generation-transmission-distribution chain that would be most vulnerable, and also most important for both black-start and recovery operations, and produced a plan that provides direction for construction of new facilities as well as a prioritized plan for retrofitting older facilities and equipment. HEMP/IEMI protection measures include both control cubicles and yard equipment.
Page was also offered the opportunity in 2017 to partner with Davidson Scott to design and implement a FEMA emergency transmitting station as a relocatable, and fully HEMP- and IEMI-shielded cluster of modular buildings adapted to a commercial radio station site in the Detroit, Michigan area. The program included provision of electrical grounding, tying generator-based power systems into an existing radio station power distribution system, and implementing hardened above-ground fuel storage and delivery systems that serve the shielded modular cluster.
EMP Project Experience
Confidential Utility Service Provider Control Room and Data Center / Houston, Texas
Confidential Utility Service Provider Control Room and Data Center / Virginia
Confidential Utility Service Provider Substation HEMP-IEMI Hardening / Houston, Texas

FEMA IPAWS PEP Station Modernization, HEMP Protection and Hardening / Detroit, Michigan
Confidential Utility Service Provider Control Room and Data Center Shielding Assessments / US Atlantic Coast
Page Southerland Page, Inc. 11
Project Experience
Confidential Utility Service Provider Control Room and Data Center
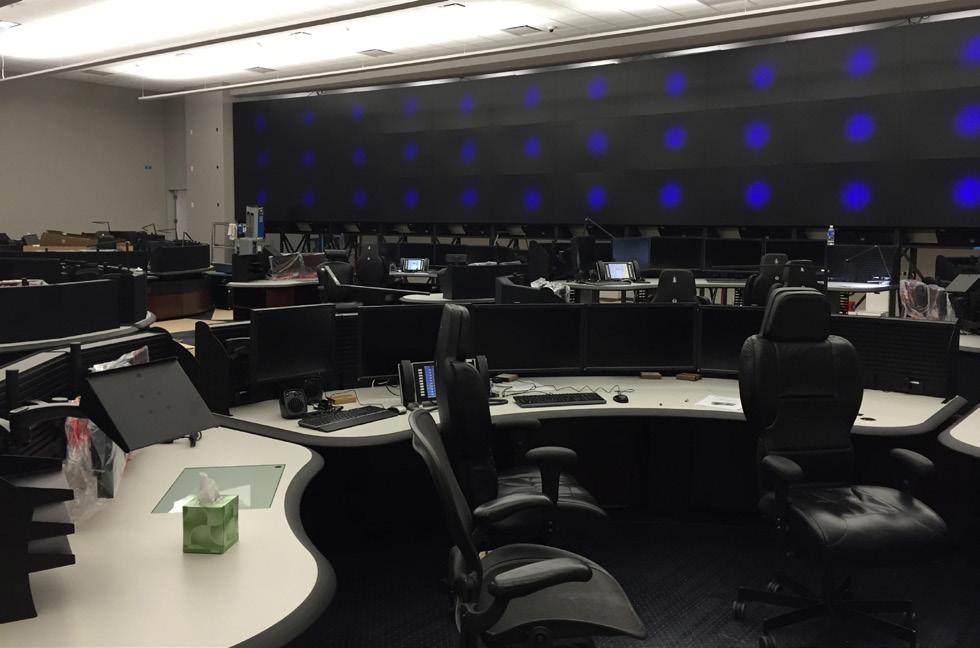
Houston, Texas
This 180,000-square-foot structure contains a 107,000-square-foot command-andcontrol operations center for a large, regional corporation. The remaining 73,000 square feet are utilized for a new corporate data center.
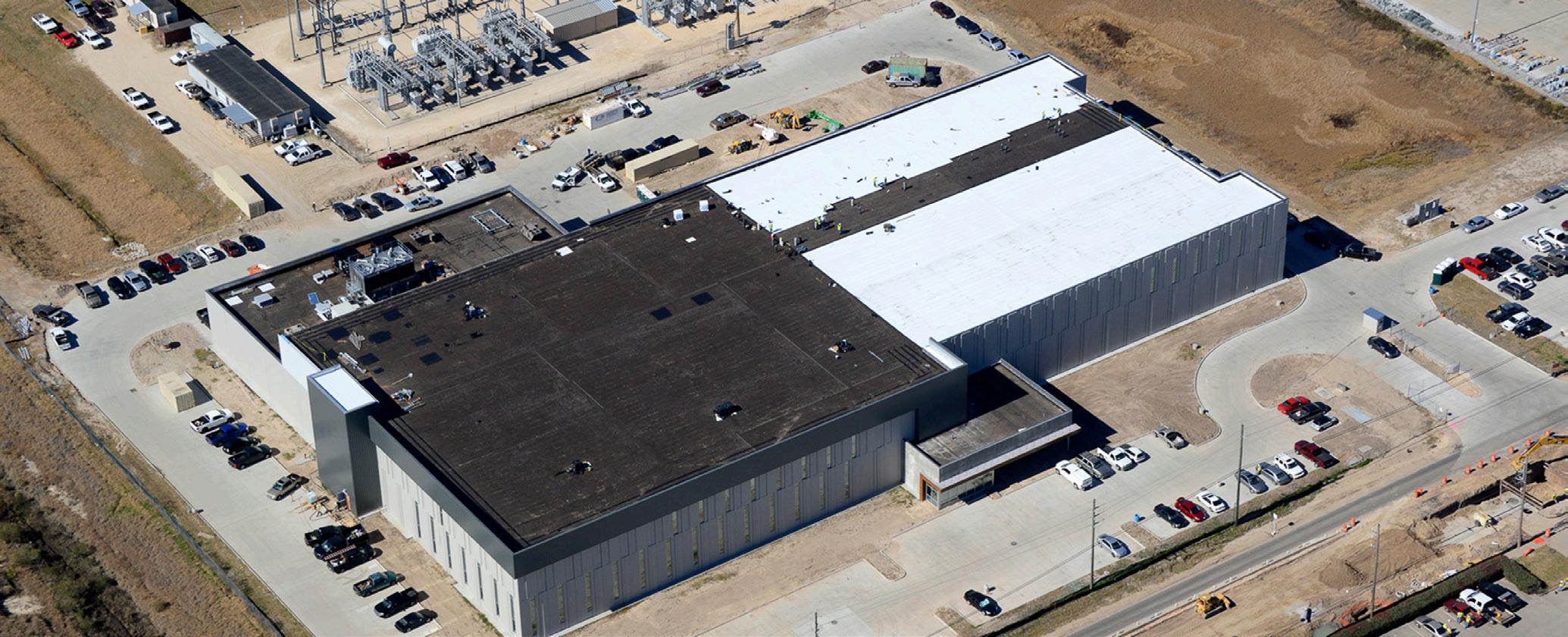
The guiding principle for the design of this facility was to eliminate all single points of failure for mission-critical systems. The supporting infrastructure for both data processing and system control and data acquisition functions is designed using a “concurrently maintainable” model for redundancy, meaning that the design includes the ability to maintain fully redundant infrastructure services during maintenance activities without sacrificing backup system availability during unplanned failures of the primary systems.

The building has layered security from site-to-building, and from noncritical to critical areas within the building. Secure areas utilize biometric readers in addition to more conventional access-control devices. The design also incorporates vehicular barriers at points of entry and crash-resistant site perimeter fencing. Glazing for windows serving sensitive areas is ballistic-resistant.
The building is storm-hardened to protect against hurricanes, flooding and other natural and man-made events and is shielded for protection from electromagnetic events. The structure itself is designed to resist 150-mph winds, but at the same time, blend in aesthetically with the surrounding community as a good neighbor.
12 Science / Technology LEED silver
Project Size 180,000 Square Feet Services Provided Architecture / MEP Engineering Year Completed 2014 Estimated Construction Cost $40M Uptime Institute Tier Level Designed to an Enhanced Tier III Standard
EMP protection shielding
Hardened against natural threats
Redundant systems
Designed for 24/7 occupancy
Layered security
NERC-CIP Compliant
Key Elements •
•
•
•
•
•
Project Experience
Confidential Utility Service Provider Substation HEMP-IEMI Hardening Houston, Texas
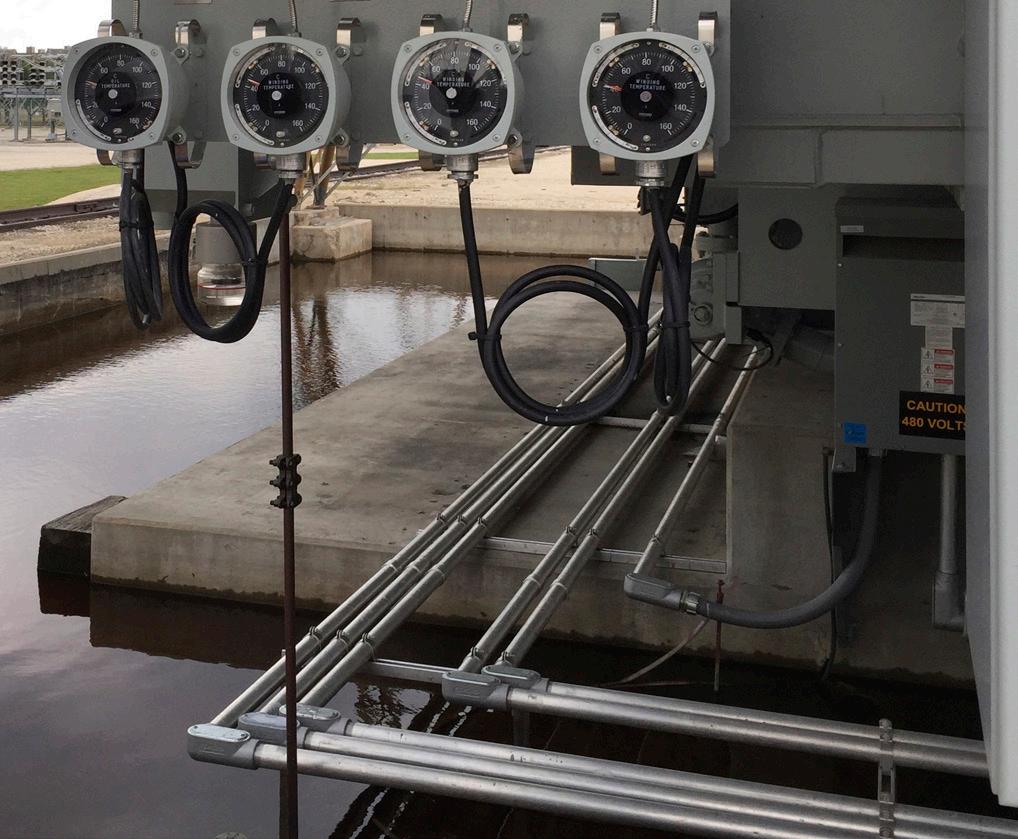
Page conducted a Programming and Planning Study in 2017 for a Confidential Public Utility interested in developing options for protecting substations, located throughout their 2.8 million customer electric transmission and distribution service area, from electromagnetic pulse (EMP) and intentional electromagnetic interference (IEMI) threats.
The report consists of analyses of substation types, a breakdown of substation elements to be evaluated in terms of “hardness” (capability of resisting the EMP threat), as well as design concept recommendations and concept-level costs associated with those recommendations. The report consisted of three major parts:
1. Threat Characterization: Identify HEMP and IEMI Characteristics pertinent to regional and local systems
2. Assessment: Identify vulnerabilities of item of equipment contained within a Model Substation, documenting threats and appropriate responses, organized by criticality, effectiveness, and priority (Threat Matrix).
3. Mitigation: Recommend general corrective actions to address vulnerabilities; includes standards for hardening substation components and systems.
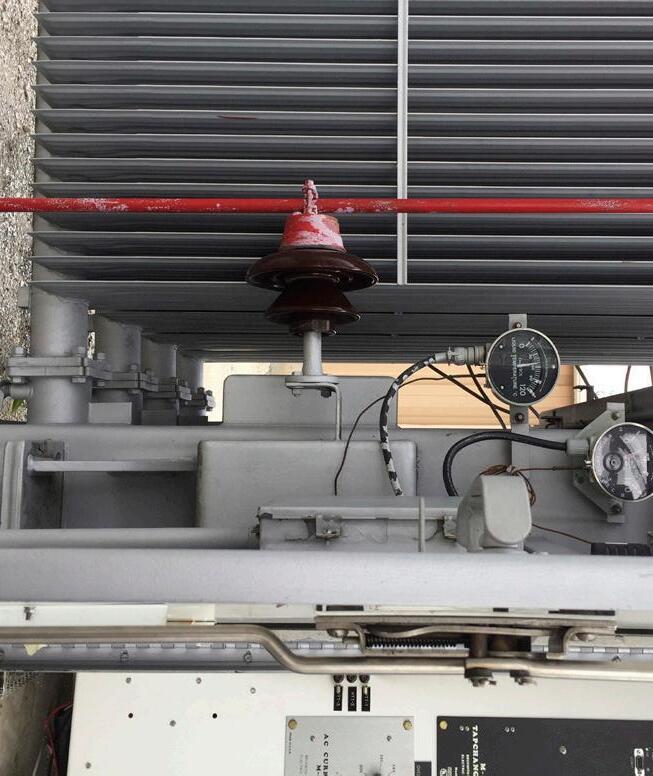
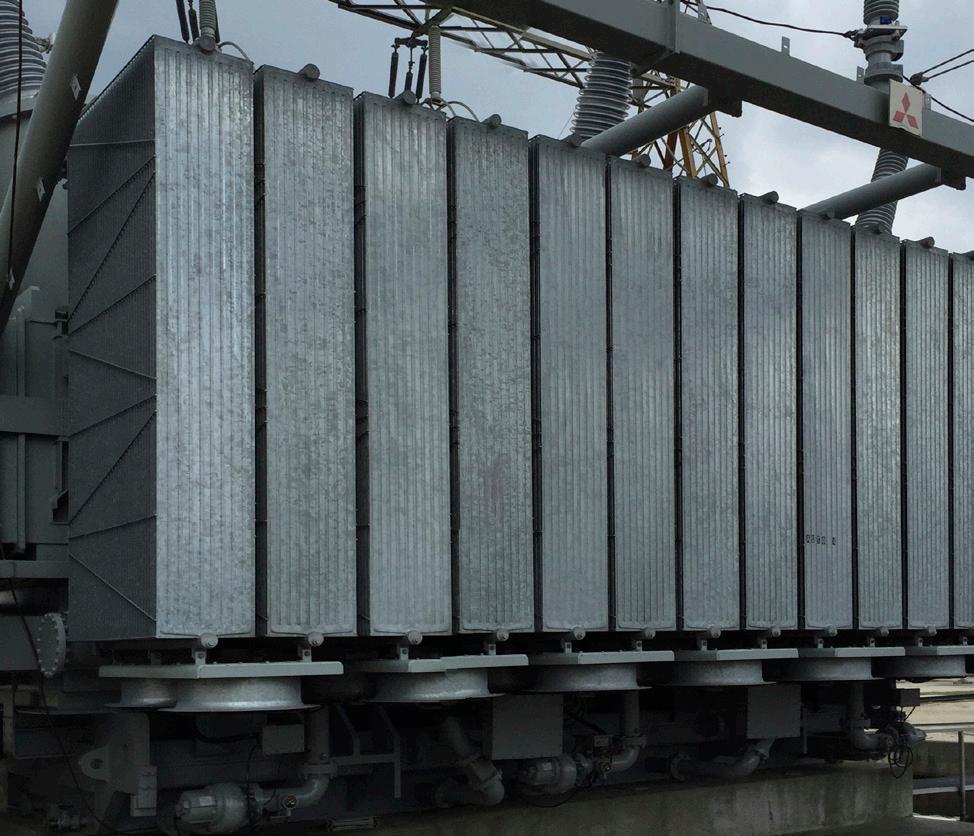
The final report was broken into Public and Private sections, with public content configured for industry distribution (e.g. EPRI) and a private section, including Appendices with specific hardening technologies and recommendations. The private section included Appendices with hardening recommendations
The Model Substation is a “typical” substation that contains all devices commonly used in four basic types of substations identified within the report. The analysis also recognizes differences between existing and new facilities, and makes recommendations for remedial hardening as well as new hardened construction of both yard equipment and control cubicles.
The utility is continuing development of the hardened model in collaboration with vendors for continued research and testing, component vulnerability testing, and cost estimating. Engineering and hardened design work is also underway for construction of a pilot project.
Page Southerland Page, Inc. 13
Services Provided Programming / Planning / Shielding Consulting Year Completed 2017 Key Elements • EMP protection shielding
Project Experience
Project Size
110,000 Square Feet
Services Provided
Architecture / MEP Engineering / Interiors
Year Completed
2016
Estimated Construction Cost
Confidential
Uptime Institute Tier Level Tier III Certified
Key Elements
• EMP protection shielding
• Hardened against natural threats
• Tier III redundancy
• Designed for 24/7 occupancy
• Layered security
• Extensive employee amenities
• LEED Silver
• NERC-CIP Compliant
Confidential Utility Service Provider Control Room and Data Center Virginia
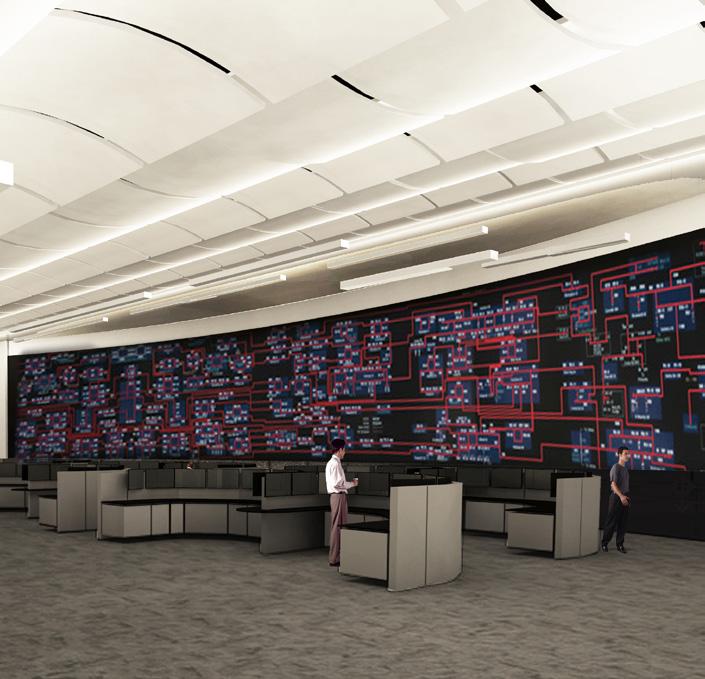
This state-of-the-art, Tier III Mission Critical Control and Data Center is a stand-alone, hardened facility located on 90-acre site. The 110,000-square-foot facility supports a System Operations Center and includes a 20,000-square-foot control center. Flexible white space is also included in the design, with provisions for possible future expansions. In addition to the operations and control centers, the facility includes office spaces and surface parking.
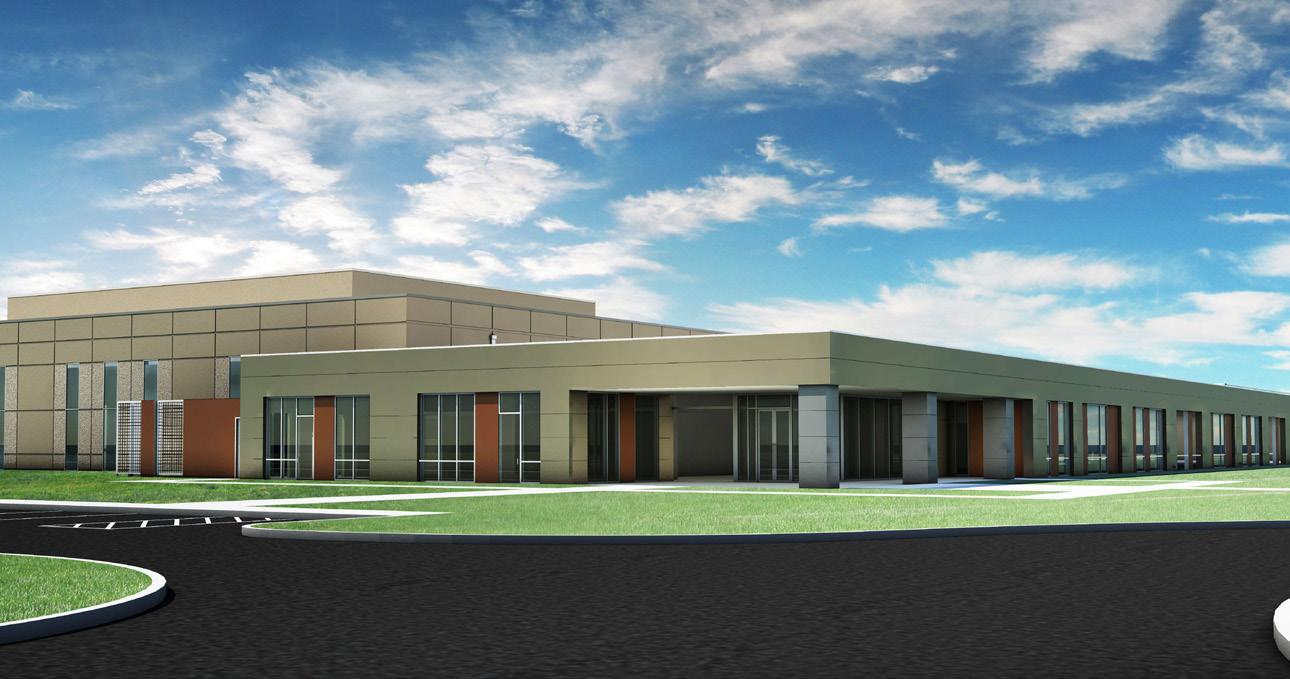
Emphasis is placed on site security, and anti-terrorism and force protection measures have been implemented in the design. The building has been fortified to resist potential interferences from electromagnetic pulses (EMPs) that could cripple the control room and data center. A security fence encompasses the facility, parking lot and edge roads, creating a secure site perimeter. The building has been certified LEED Silver.
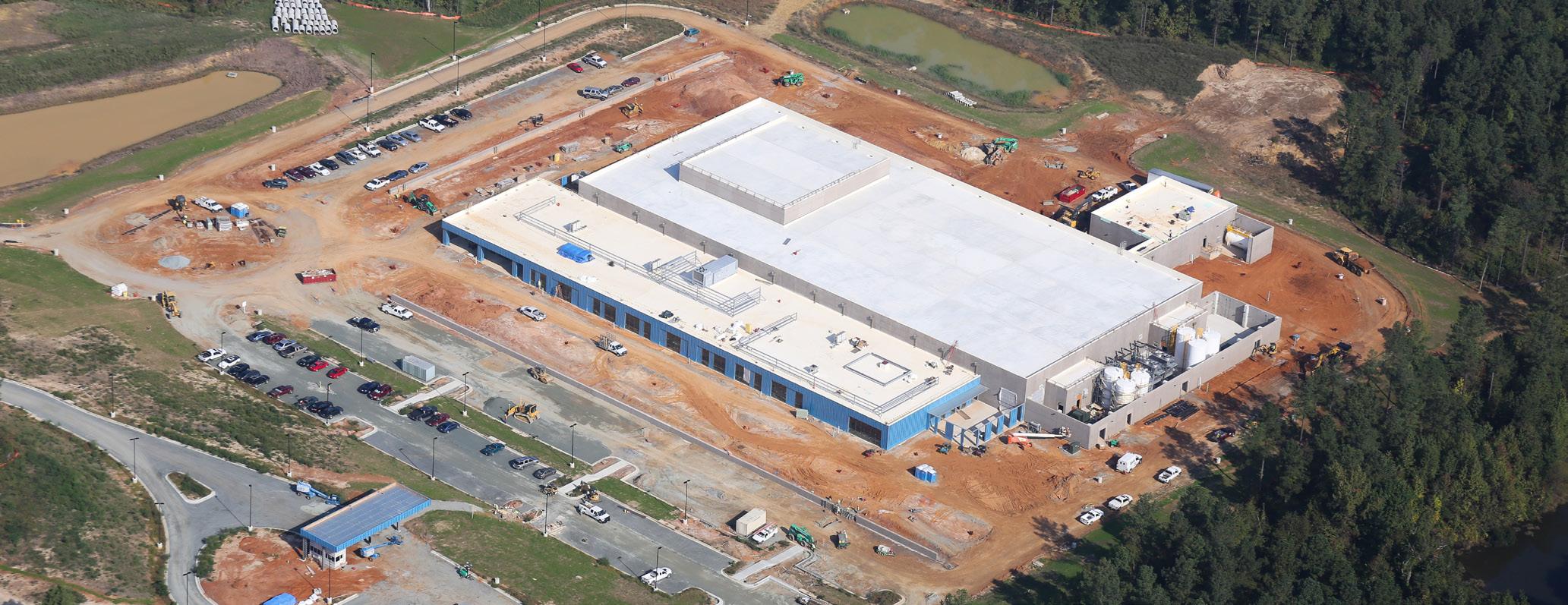
14 Science / Technology
LEED silver
Project Experience
Project Size
11,250 Square Meters
Services Provided Project Management / Architecture / Interior Design / MEP Engineering / Sustainability / Communications Engineering / MEP Engineering / Fire Protection Engineering / Civil Engineering / Landscape Architecture / Structural Engineering
Year Completed 2020 (Estimated Construction Completion)
Estimated Construction Cost Confidential
Key Elements
• Hardened against natural threats
• Redundant Systems
• Designed for 24/7 occupancy
• Layered security
• Shielded Compartments
U.S. Air Force Confidential Secure Facility Confidential Foreign Location
Page is the A/E firm on the design/build team partnered with B.L. Harbert International under a new $1.06 billion defense contract. The project includes the design and construction of a secure facility as well as the supporting buildings for personnel, command and control, housing, access and support.
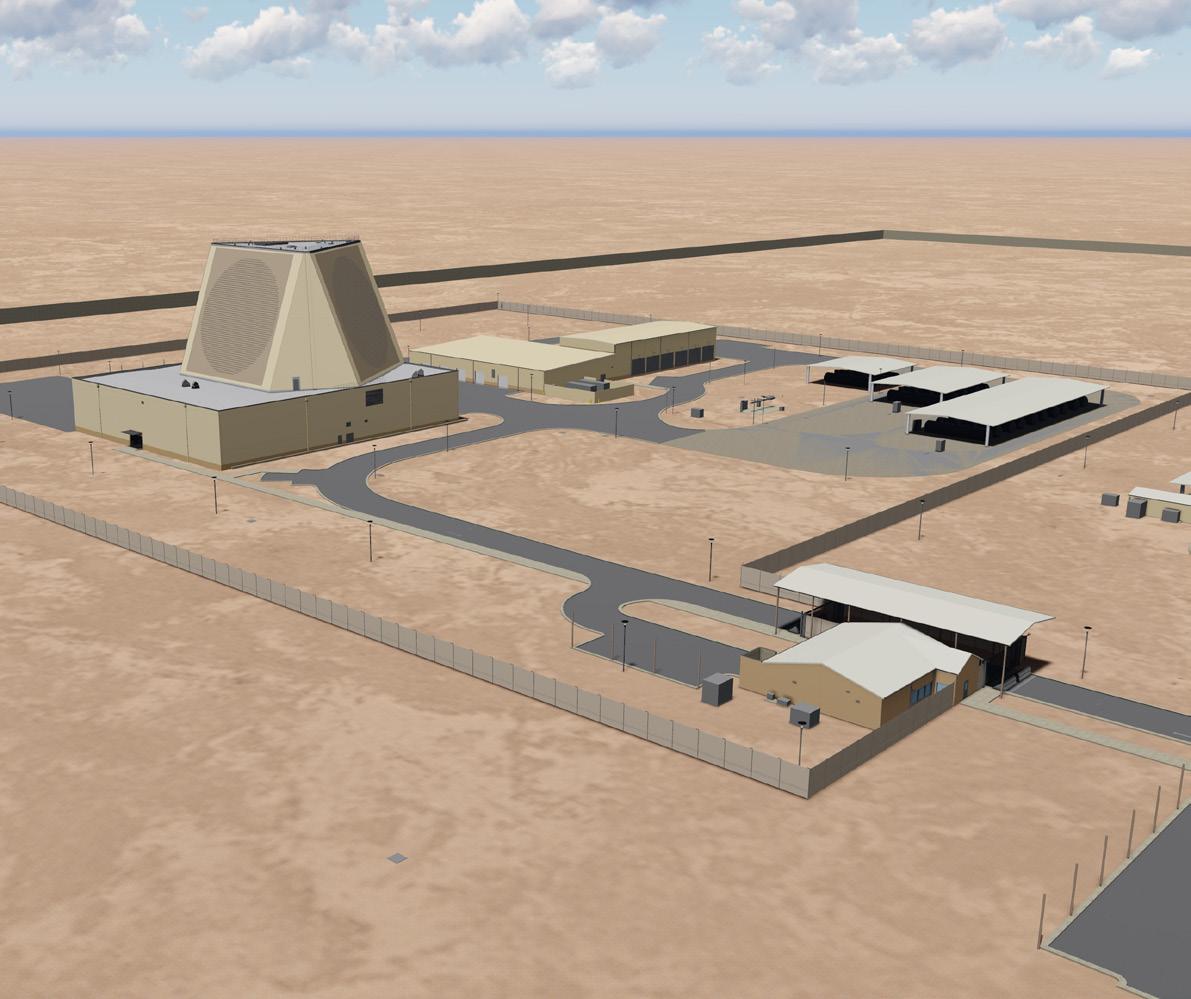
In an austere location without utility support the project relies on stand-alone power generation, water storage, waste treatment and communications. Designed to operate 24/7/365 with both local and remote operation, mission critical systems were designed with multiple redundancies and continuous uptime. The design supports extremely tight tolerances for system integration, system availability, environmental performance and serviceability. Procured through the USAF Foreign Military Sales (FMS) program, all aspects of the design were subject to multiple reviews and approvals.
The final operation of the facility will be the responsibility of the host nation. They were heavily involved in the reviews and approvals of the facility plans. Page provided all design services including host nation engineering and design reviews for compliance with their standards for design and construction.
This project includes electromagnetic shielded military and computer equipment.
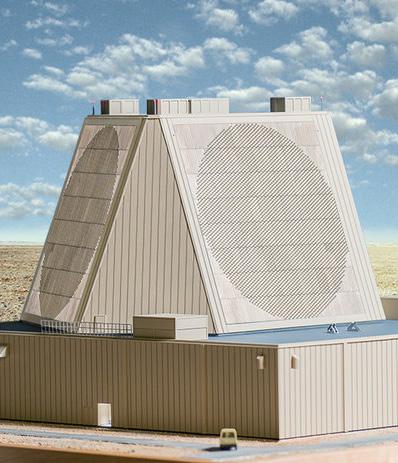
Page Southerland Page, Inc. 15
Project Experience
Project
FEMA IPAWS PEP Station Modernization Detroit, Michigan
Page performed architectural and engineering services necessary to modernize a Primary Entry Point (PEP) Station in the Detroit Michigan metropolitan area, which included improved resilience and resistance to HEMP and IEMI threats, for the Federal Emergency Management Agency (FEMA) and CACI Inc, their primary contractor.
The PEP Station is part of the National Public Warning System (NPWS) and includes system components that already exist at typical PEP stations, along with three new, shielded transmitting, power and fuel modules operating together to provide working quarters, transmitting capabilities, and fuel storage to communicate critical information during a national emergency.
The installation was designed to have minimal site impact, while also providing all-threat resistance and hardening against CBRN, HEMP and IEMI. Although the design of the modules themselves was complete, the Page team provided structural foundation design, site access and grading, grounded fencing and MEP services that required experience with electromagnetic shielding and hardening so that the completed project maintained full capabilities to operate as intended.
Project Experience
Project Size
UCC: 143,000 Square Feet
SCC: 15,250 Square Feet
Confidential Utility Service Provider Control Room and Data Center Shielding Assessments US Atlantic Coast
In 2014 and 2015, the Page planning and programming team conducted an IEMI vulnerability assessment for each of two existing control facilities located in the Atlantic coast region: one in a suburban, low density location (SCC), and one in a high-density urban center (UCC).
During the assessment of the two facilities, the team found a significantly high level of vulnerability for computer rooms and communication equipment rooms, although primary electrical distribution systems and HVAC systems were somewhat less vulnerable in this location.
•
Solutions were developed for each location to protect equipment and operations from both intentional electromagnetic interference (IEMI) and HEMP (high-altitude electromagnetic pulse). Proposed solutions were evaluated in terms of cost, effectiveness, time and complexity for implementation. Due to the location and the fact that major modifications to existing construction would be cost prohibitive, the team focused on solutions that would limit IEMI and HEMP signals to acceptable levels.
Recommendations for the SCC included: adding grounded metal cladding to vulnerable elevations of the facility, filtering incoming generator power, adding foil backed gypsum board and foil backed ceiling tiles to the interior of the main control room, adding foil backed gypsum board to network equipment rooms, treating the points of entry for all radio communication antenna, and evaluating the back-up generator enclosures and making modifications.
For the UCC, structural modifications could prove much more complicated, with extensive disruption of operations during the construction/installation phase. Therefore, team recommendations included: creating a secondary control room and operations area inside a new, smaller shielded volume constructed within an existing unoccupied storage area, staffed by a skeleton emergency operations crew, filtering power distribution and incoming generator power and hardening generator fuel pumps, locating UPS power within the shielded volume, treating the points of entry for all radio communication antenna, and locating and configuring IEMI detection devices and improving standoff distances.
16 Science / Technology
Size 6,000
Provided Architecture / MEP Engineering Year Completed 2017 Estimated Construction Cost Confidential
Elements
EMP protection shielding
Square Feet Services
Key
•
Architecture / MEP Engineering Year Completed 2017 Estimated Construction Cost Confidential
Elements
Services Provided
Key
EMP protection shielding
Project Experience
Confidential Utility Services Provider Data Centers
and Control Room
Bastrop and Taylor, Texas
Page worked with this Confidential Utility Services Provider to design two concurrent data centers: a 23,000-square-foot data center intended to improve upon the flexibility and efficiency of its existing data center and a 38,000-square-foot data center in the Austin metropolitan area.

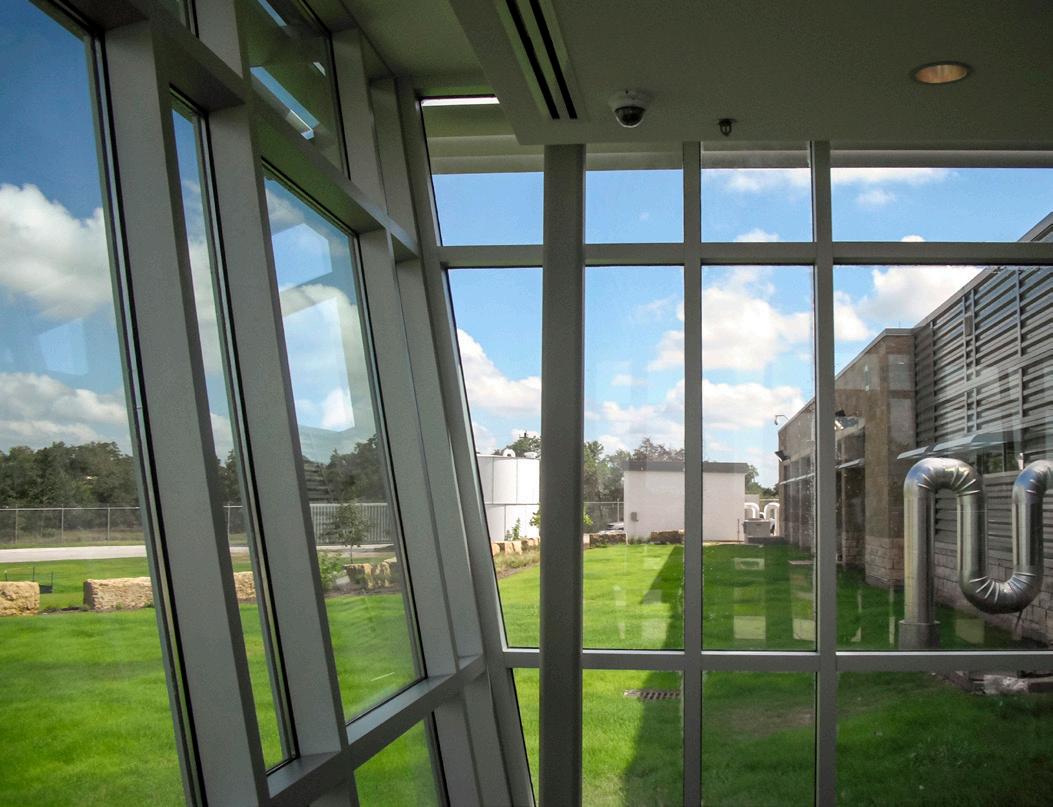
The data centers were planned to meet Uptime Institute Tier III standards. The 1MW design in each facility provides 0.5 MW Day One connected IT load for 6,000 square feet of white space with a 2N redundancy. The design provides initial power density of 75 watts per square foot with expansion capability for 150 watts per square foot. The project also included a 5,000-square-foot control room. The mechanical system is a 3N/2 air-cooled chiller system and 3N/2 chilled water pump distribution system. The white space is a single looped system with 10” supply and return piping. The facility has two chilled water systems, a high temperature system for the white space to increase energy efficiency for the data center and a low temperature system for the administrative areas.
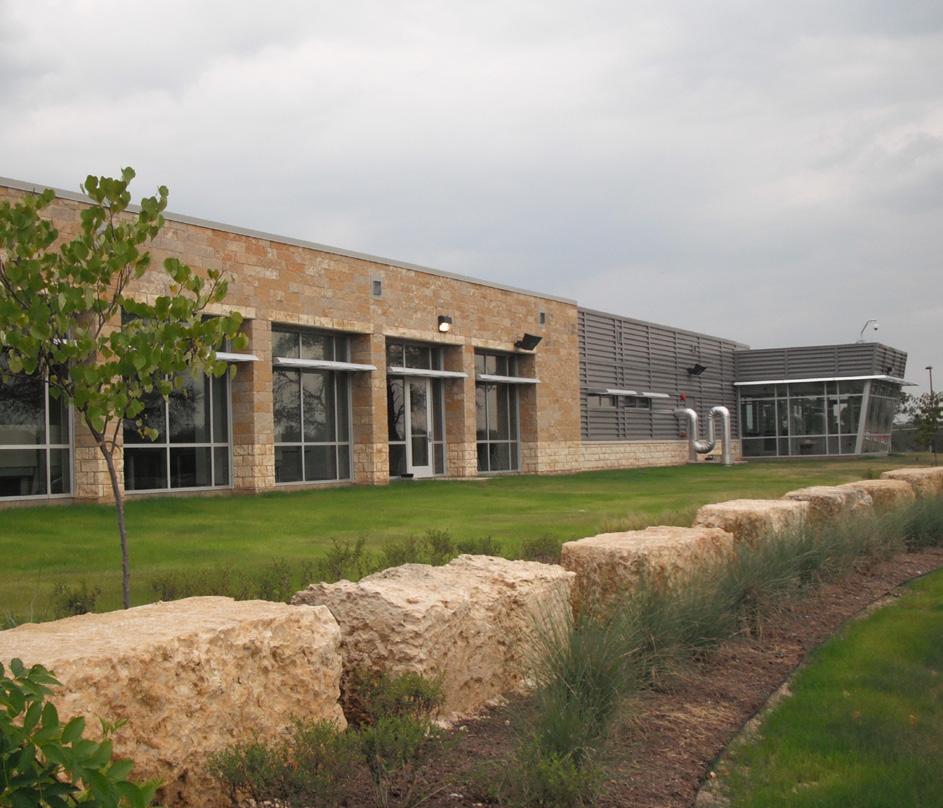
Page Southerland Page, Inc. 17
Project Size 23,000 Square Feet 38,000 Square Feet Services Provided Architecture / MEP Engineering / Fire Protection / Interior Design / Civil Engineering Key Elements • Hardened against natural threats • Tier III redundancy • Designed for 24/7 occupancy • Layered security • Extensive employee amenities • NERC-CIP Compliant
Project Experience
Project Size
308,000 Square Feet
Services Provided
Architecture / MEP Engineering / Fire Protection / Interiors / Programming / Construction Administration / Sustainability
Year Completed 2014
Estimated Construction Cost Confidential
Uptime Institute Tier Level Tier IV Certified
Key Elements
• Hardened against natural threats
• Redundant systems
• Designed for 24/7 occupancy
• Layered security
• LEED Silver
United Airlines Tier IV Data and Control Center Confidential
Location
The continued growth of United Airlines resulted in the need for additional data center capacity. The new facility meets current Uptime Institute’s Tier IV, Concurrently Maintainable, standards as well as the company’s requirements. Page worked closely with various corporate departments within the company, including Information Technology, Corporate Real Estate and Procurement, which leads the development and management of their data center infrastructure to support business needs.

Phase 1 of the 308,000-square-foot project includes 25,000 square feet of white space in a 180,000-square-foot building. This initial phase includes United Airlines’ back-up Emergency Operations Center (EOC) in which they will control their entire worldwide operations in the event that the main OPS Center is down. The EOC contains conference rooms, 50 workstations for various user groups which are focused on a video wall and a control room overlook for supervision.

The LEED Silver certified data center was designed to achieve energy savings of approximately 50 percent above the required efficiency standards with state-of-the-art economizer systems for cooling critical electrical rooms and air-handling units, an energy recovery make-up air handling unit for ventilation, high efficiency condensing boilers for heating and high efficiency lamps for lighting. The site is protected with K4 rated fencing, security monitoring, force protection and EF-4 hardening. Phase 1 was designed to be a 4 MW IT load for Day One fit-up with a 12 MW total facility load at full build out. The facility meets current Tier IV, Fault Tolerant Site Infrastructure, standards as well as the company’s requirements.
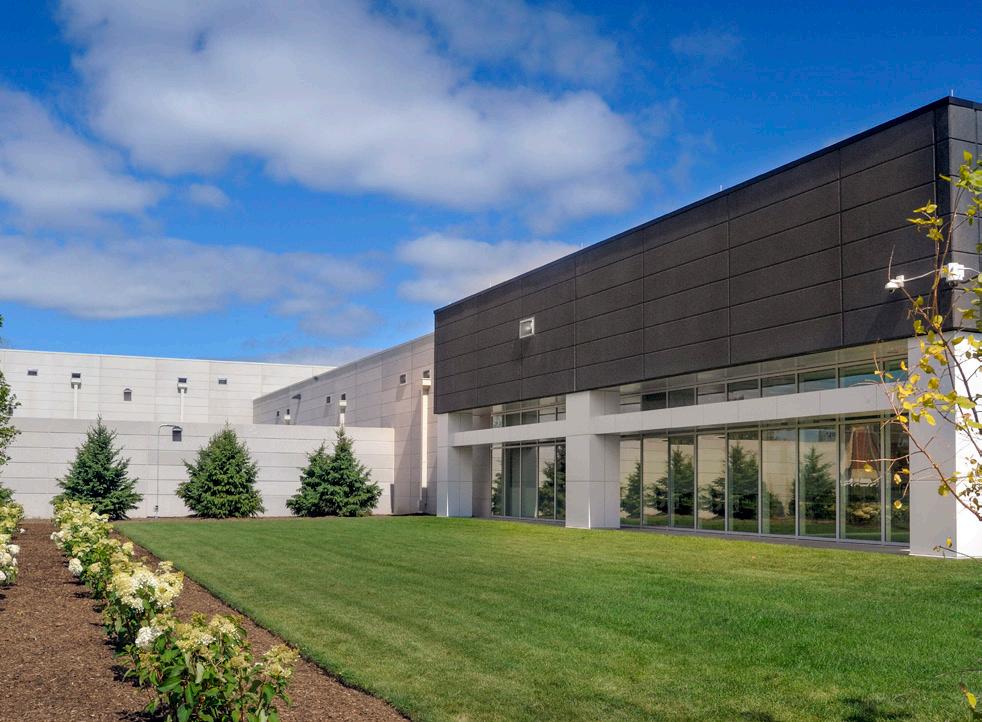
18 Science / Technology
Project Experience
Confidential Client SCIF Data Center Renovation Confidential Location
This project centered around the renovation of a 4,400 square foot data center in a secure, confidential location. The data center is a SCIF, and maintaining compliance with ICD 705 at the data center boundaries was paramount to the design. The goal of the project was to modify their existing data center, moving from the existing 4N redundancy in their UPS system to a 2N system, increasing their capacity from 500kVA to 1000kVA, as well as moving from space cooling to a hot-aisle containment scheme. The project proceeded in three phases, each modifying one portion of the data center while the remainder remained operational.
The architectural scope consisted primarily of the removal of the existing ceiling and the replacement of the data center’s raised floor system. The existing conditions of the data hall included walls separating the data hall into three distinct spaces connected under the raised floor. These walls were removed during the project to create a single data hall. The phasing of the project dictated that temporary wall partitions and raised floor support structures were used to ensure that the portions of the data center outside the current work scope would remain operational during each phase of construction and not be subject to dust and debris from construction. With the removal of the ceiling, new pendant-mount light fixtures were specified for the space, arranged to match the new computer rack layout of the space. The replacement of the raised floor system also included improvements such as the addition of handrails and lengthening of a ramp to meet ADA requirements.
The mechanical scope consisted primarily of the removal of the existing CRAH units in the data center and the modification of the existing chilled water loop to accommodate a final build-out of 72 new in-row cooling units. The final cooling capacity of the final build-out was 236 tons with N+1 redundancy in each containment aisle. Humidification was added to the space to comply with the requirements of the equipment to be installed in the data center.
The electrical scope consisted primarily of the reconfiguration of their UPS-backed distribution system within the data center. Over the course of the three phases, the four existing 500kVA UPS, located in an electrical penthouse, were re-fed from new maintenance bypass panels. Four new transformers were installed in the penthouse to convert from the native 480V output of the UPS units to 415/240V power, routed to the data center. Four new distribution panels were installed in the data center, and new power feeds from these panels were extended under the raised floor to 415/240V PDUs located in each new row of computer racks. This distribution system provided 2N redundant power to each row of computers, with a total data center UPS power capacity of 1000kVA. Because new penetrations into the data center were introduced due to the new power feeds, dielectric breaks were specified for conduits penetrating the SCIF perimeter in order to maintain ICD 705 requirements. Additionally, a new EPO system was installed in the data center. Pushbuttons were installed at each door to the space, each of which activated a signal to shunt trip circuit breakers feeding the four distribution panelboards in the space, removing power to the computers. New automatic lighting controls were added to the space to accommodate the new equipment layout and the aisle containment scheme.
Page Southerland Page, Inc. 19
Project Size 4,400 Square Feet Services Provided Architecture / MEP Engineering / Electrical Engineering Key Elements • Hardened against natural threats • Tier III redundancy • Designed for 24/7 occupancy • Layered security • Extensive employee amenities • NERC-CIP Compliant
Project Experience
Quarry Run Regional Operations Center Southwest Region, US
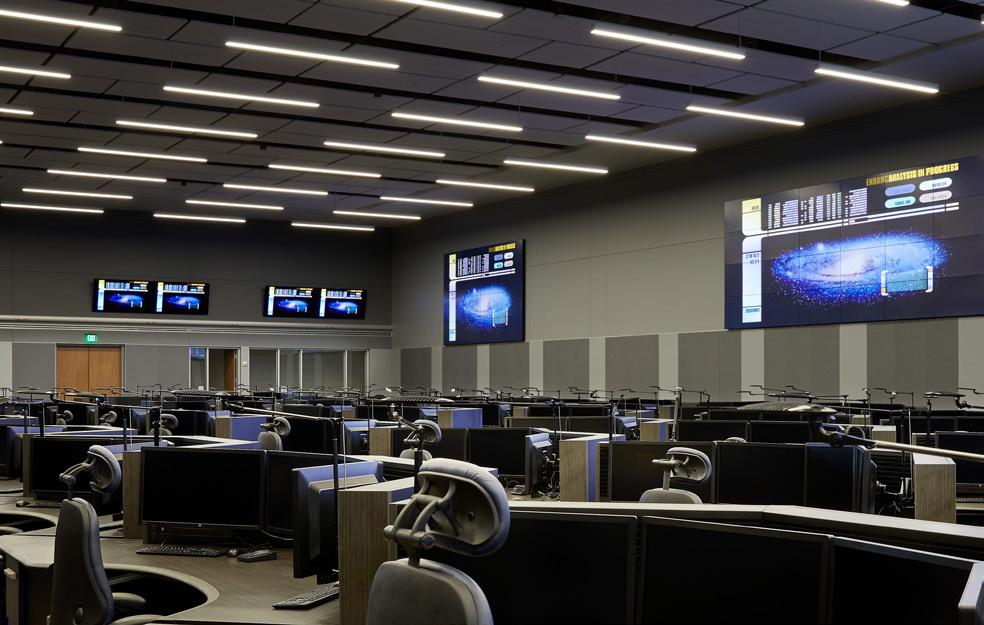
By blurring the lines between inside and out while maintaining a hardened core capable of withstanding natural and man-made disasters, the Quarry Run Regional Operations Center is unique among first-responders facilities in the United States. It supports the county sheriff, municipal police and fire departments as well as surrounding counties with emergency operations, a public safety answering point (PSAP) and administrative functions. These services are provided through two data centers and a 13,878-squarefoot PSAP operations floor with 100 consoles.
The building takes advantage of the natural plinth provided by the site and is characterized by stacked, low horizontal volumes. The architecture integrates the mission critical and non-hardened spaces with a purposeful floor plan, which addresses occupant wellness without compromising security. Material continuity from the exterior to the interior and the building’s optimal orientation define its singular expression, and floor plans are organized to encourage users to transverse boundaries.
Key Elements
•
•
•
•
The more than 80,000-square-foot facility is essentially two fully integrated, yet distinct structures. The hardened area meets superior mission critical demands with construction intended to withstand level three Enhanced Fujita Scale (EF) wind and ballistic impacts. The building is designed to Tier III standards, with 2N redundancy. It can operate without any public utilities for an extended period of time while the non-hardened area is designed with best-in-class corporate workplace strategy.

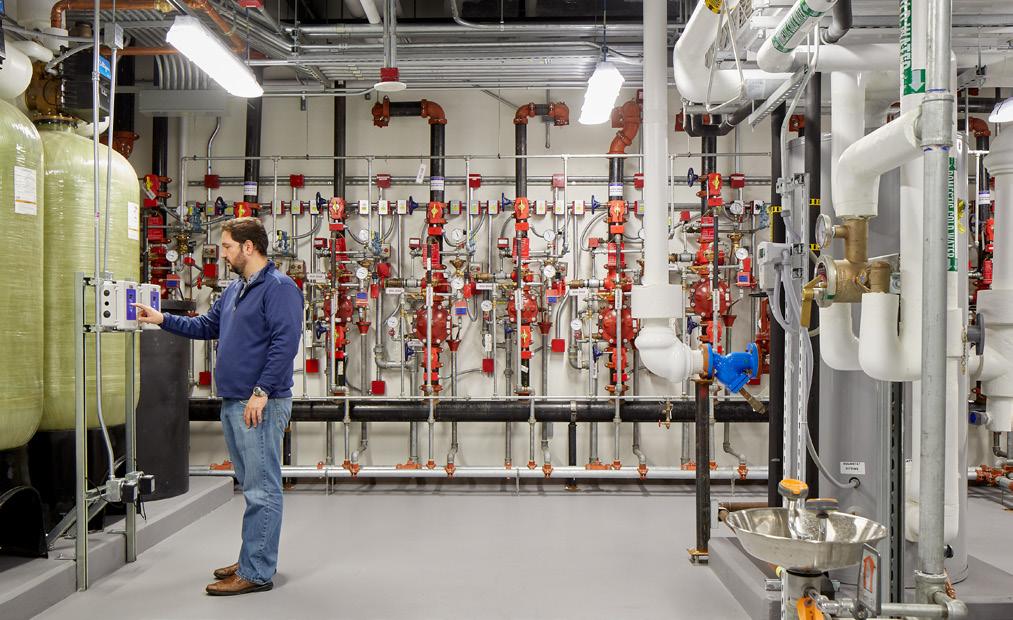
Page Southerland Page, Inc. 20
Project Size 80,527 Square Feet Services Provided Architecture / Interiors / MEP Engineering / Fire Protection Engineering / Project Management Year Completed 2016 Estimated Construction Cost $41,800,000 Uptime Institute Tier Level Designed to a Tier III Standard
against natural threats
Hardened
Redundant Systems
for 24/7 occupancy
Designed
security
Layered
Project Experience
RagingWire Data Center
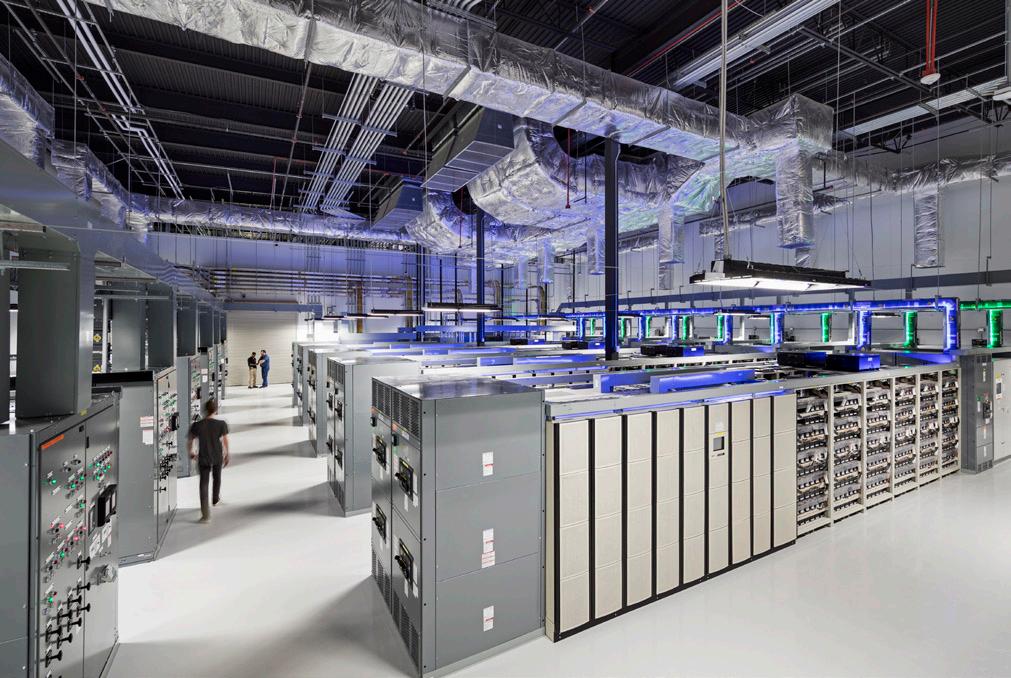
Garland, Texas
RagingWire is a subsidiary of an international telecommunications giant that commissioned the technologically advanced mega-scale 1,000,000-square-foot data center as part of a global project to achieve a network of comparable world-class, cost-efficient centers. The master plan included five buildings at 16 MW IT load each for a total 80MW IT load. Each data center was designed to be developed and built in phases allowing for expansion to be constructed with minimal interruption to prior phases. The first building phase includes the first 16 MW and an integrated two-story office. Each 16 MW white space consists of approximately 126,000 square feet of raised floor area subdivided into 1MW vaults within a roughly 201,000-square-foot total data center building shell.
The more public-facing office allowed the Page team to integrate not only workplace strategy but also the company’s identity into the design. The two-story, 40,000 squarefoot glass and steel frame structure houses offices for both RagingWire Data Center operations and client use. Visitors enter through the vault of the secure space into the open lobby, which is a soaring space flooded with natural light from above. A cylindrical volume of yellow fitted glass clads the elevator and is the centerpiece of the room. The delicate custom light fixture hanging from the ceiling and details throughout the office space reinforce the idea of a cloud. Amenities such a community conference room, a lounge, break room, fitness center, and hotel-like rooms all represent workplace strategies expected in today’s tech industry. The design easily weaves a series of private and semi-public spaces of varying size and accessible by controlled levels of security enhancing the identity of the company and its mission. Page and RagingWire were awarded the 2018 Data Center Dynamics Award for Data Center Design Team of the Year for this project.
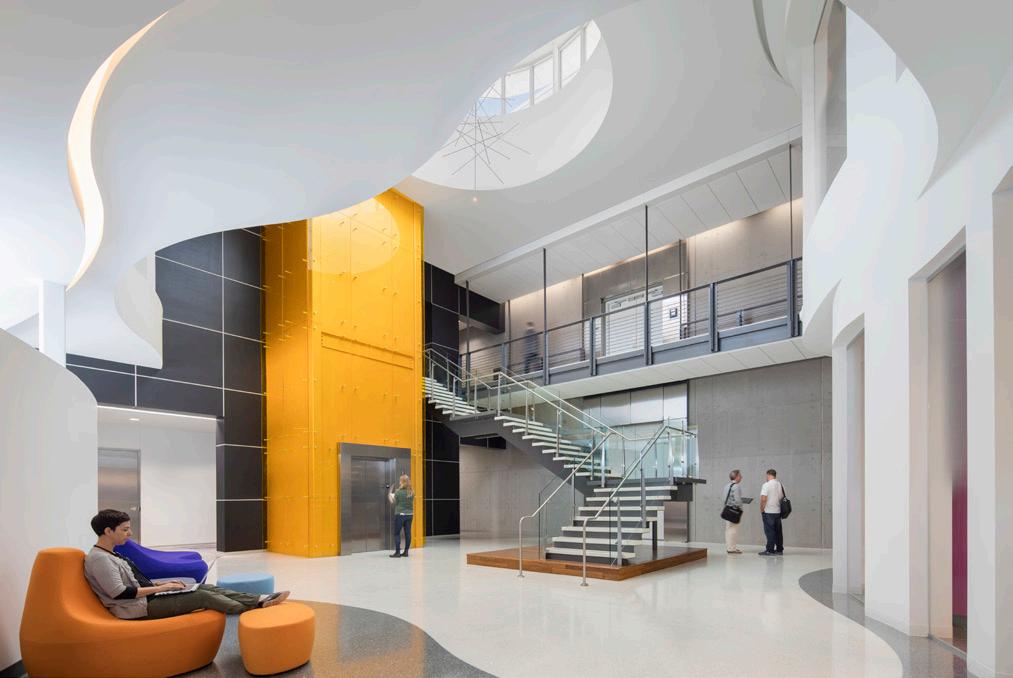
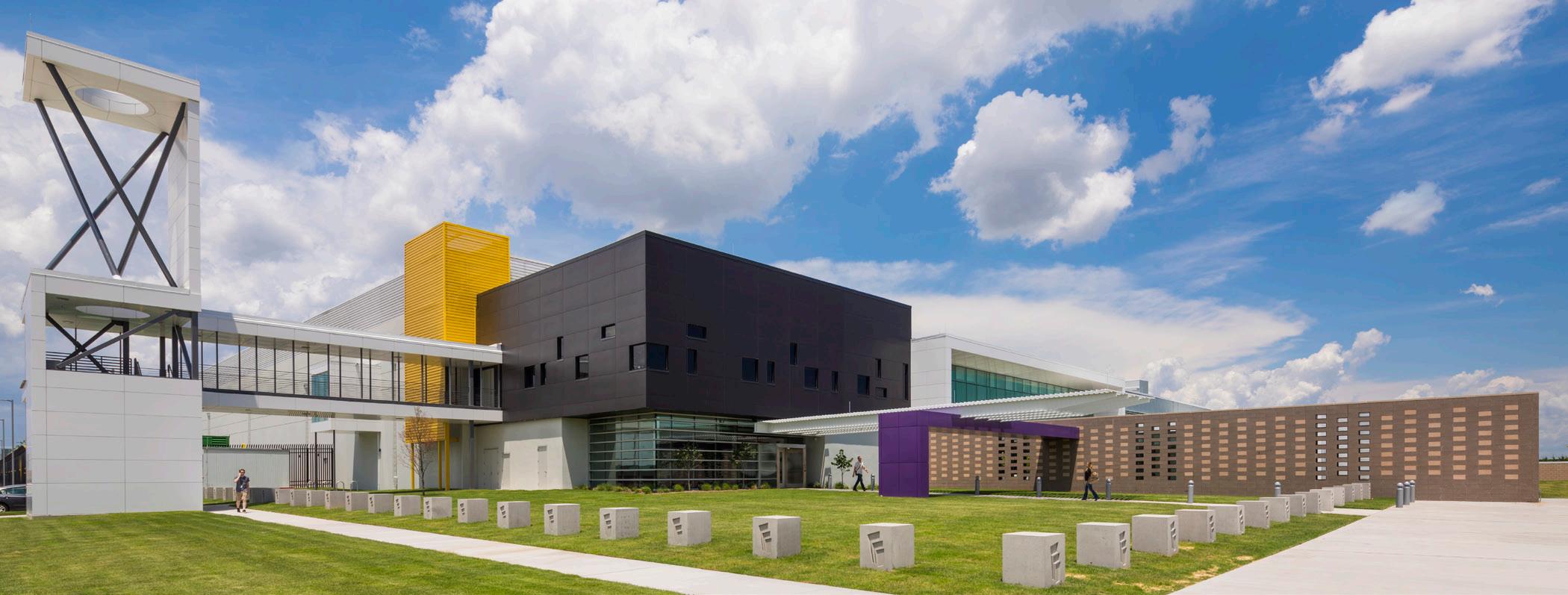
Page Southerland Page, Inc. 21
Size
Buildings; 201,000 SF (Each Building) Services Provided Architecture / MEP Engineering / Interiors / Programming / Construction Administration Year Completed 2017 Estimated Construction Cost Confidential Uptime Institute Tier Level Designed to a Tier III Standard Key Elements
Hardened against natural threats
LEED Certified
Extensive employee amenities
2018 Data Center Dynamics Award LEED Certified
Project
5
•
•
•
•
Albuquerque
Austin
Dallas
Denver
Dubai
Houston
Mexico City
Phoenix
San Francisco
Washington DC
pagethink.com












































