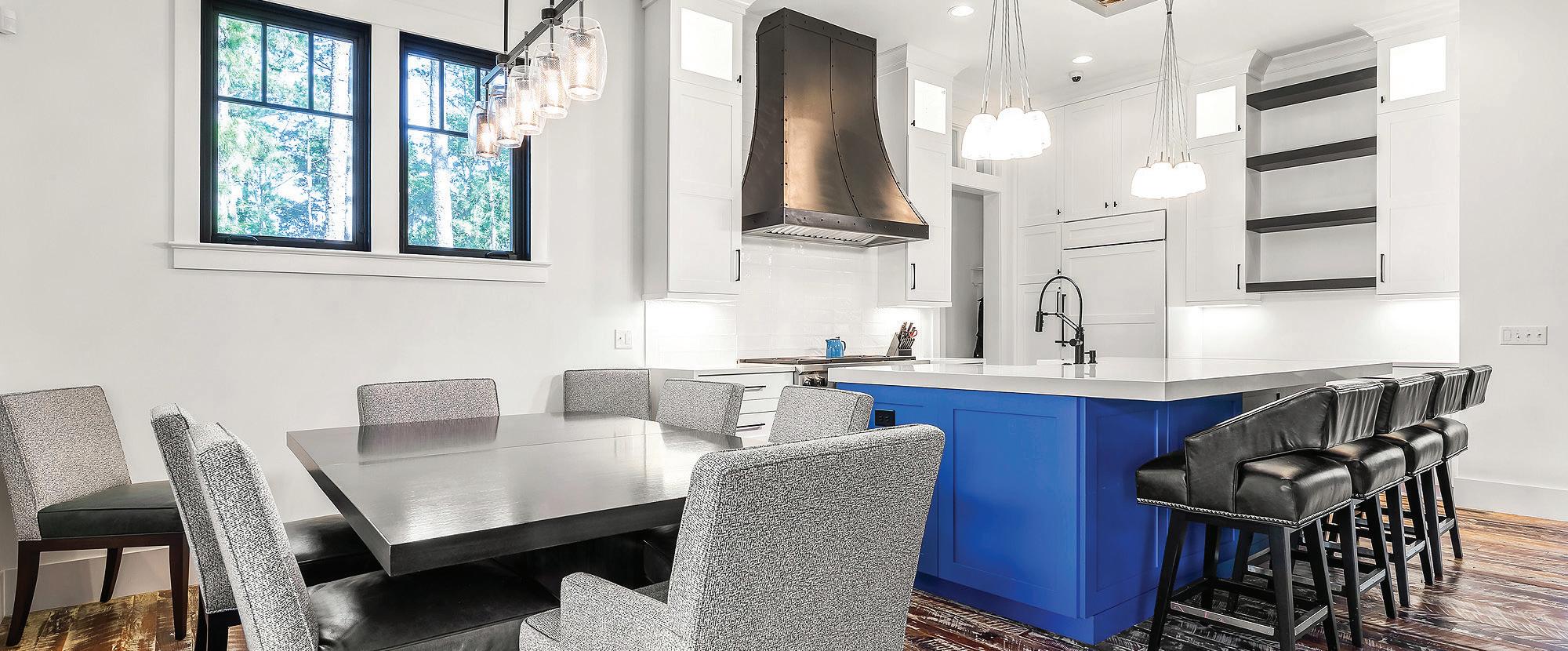455
OLD LANDING ROAD MORELAND VILLAGE
 BEDROOMS: 4 |
BATHROOMS: 4 1/2 |
VIEW: MARSH | HEATED SQUARE FEET: 3,472
BEDROOMS: 4 |
BATHROOMS: 4 1/2 |
VIEW: MARSH | HEATED SQUARE FEET: 3,472
455 OLD LANDING ROAD | Lot #5507
Delight in the welcoming luxury of this four-bedroom, four-and-one-half bath marshfront residence. This home is full of character with reclaimed wide-plank flooring, custom trim accent walls, mixed metal finishes, and pops of color throughout. The primary living space features a fireplace and a wall of floor-to-ceiling windows with an accordion door that opens onto the rear screened porch.
The adjoining kitchen features a striking cobalt blue center island with counter seating and a reclaimed wood ceiling panel above. White quartz countertops, cabinetry, and backsplash contrast the black range hood atop the 36" stainless Wolf ® range. Just beyond, a walk-in pantry

provides added storage, and a wet bar with marble countertops houses an ice machine and beverage center for efficient entertaining.
The primary suite, located on the main floor features a trio of tall, transomed windows and a vaulted ceiling with exposed beams. Its ensuite bath offers dual vanities, walk-in shower, and soaking tub, and private WC.

With an outdoor kitchen and fireplace, the porch extends the living room for year-round enjoyment. The home’s location offers quick access to the Moreland Landing boat launch and Moreland Village amenities.

MORELAND VILLAGE
Moreland Village is settled where forest, marsh, and waterway meet to create a distinctive, naturally stunning environment. Trails connect the community and lead to convenient amenities and intimate gathering spaces in the forest and along the water’s edge. The perfect home base for your next adventure, Moreland Village offers first-class amenities, regionally-inspired Southern cuisine, and an ancient maritime forest, just steps away from your front door.





PRINCIPAL FEATURES
Interior
• Reclaimed wide-plank flooring

• Wall of floor-to-ceiling windows
• Accordion door that opens to rear screened porch
• White quartz countertops
• 36" stainless Wolf® range
• Two ensuite guest rooms

• Loft with built-in bunk beds
• One-bedroom guest suite with kitchenette located over the two-car garage
Exterior
• Exposed rafter tails
• Lower sloped roofs
• Steel windows and doors
• Board and batten siding
• Color-matched shiplap on porch ceiling


• Numerous porches
• Cable handrails
• Outdoor kitchen and fireplace
HOME DETAILS
Bedrooms: 4 | Bathrooms: 4 1/2
View: Marsh | Garage Size: 2
Heated Square Feet: 3,472 (2,982 Main House | 490 Carriage House)
Builder: Shoreline | Architect: Pearce Scott
Landscape Architect: Witmer Jones Keefer



