Architecture Portfolio

Paramvir Singh
Selected Works 2015-2022

SB House | Introduction | Residential | Project Lead | Professional | Built Project | New Chandigarh, India | 2022
SBHouseSBHouse
Residence
New Chandigarh, India
Site Area- 400 sqm (4275 sq ft)
Built Up Area- 650 sqm (7000 sq ft)
Live Project

Designed for a family of 4, a couple retired from government service and their 2 children.
A bold yet humble abode, the house is designed around 2 voids, first is the green courtyard which lets in natural light into the house and provides natural ventilation, second is the double height space which allows visual connectivitybetweenthefloors.

pg 1

SB House | Process | Collage
Process

The clients wanted the house to remind them of the Chandigarh style of architecture where they had spent most of their lives but at the same time keep up with the present times.
The collage shows the various elements found throughout Corbusier’s Chandigarh which inspired the form of the house.
The final outcome is a reminiscent of the charateristic Chandigarh style realized in a modern idiom.
pg 2
Process | Plans

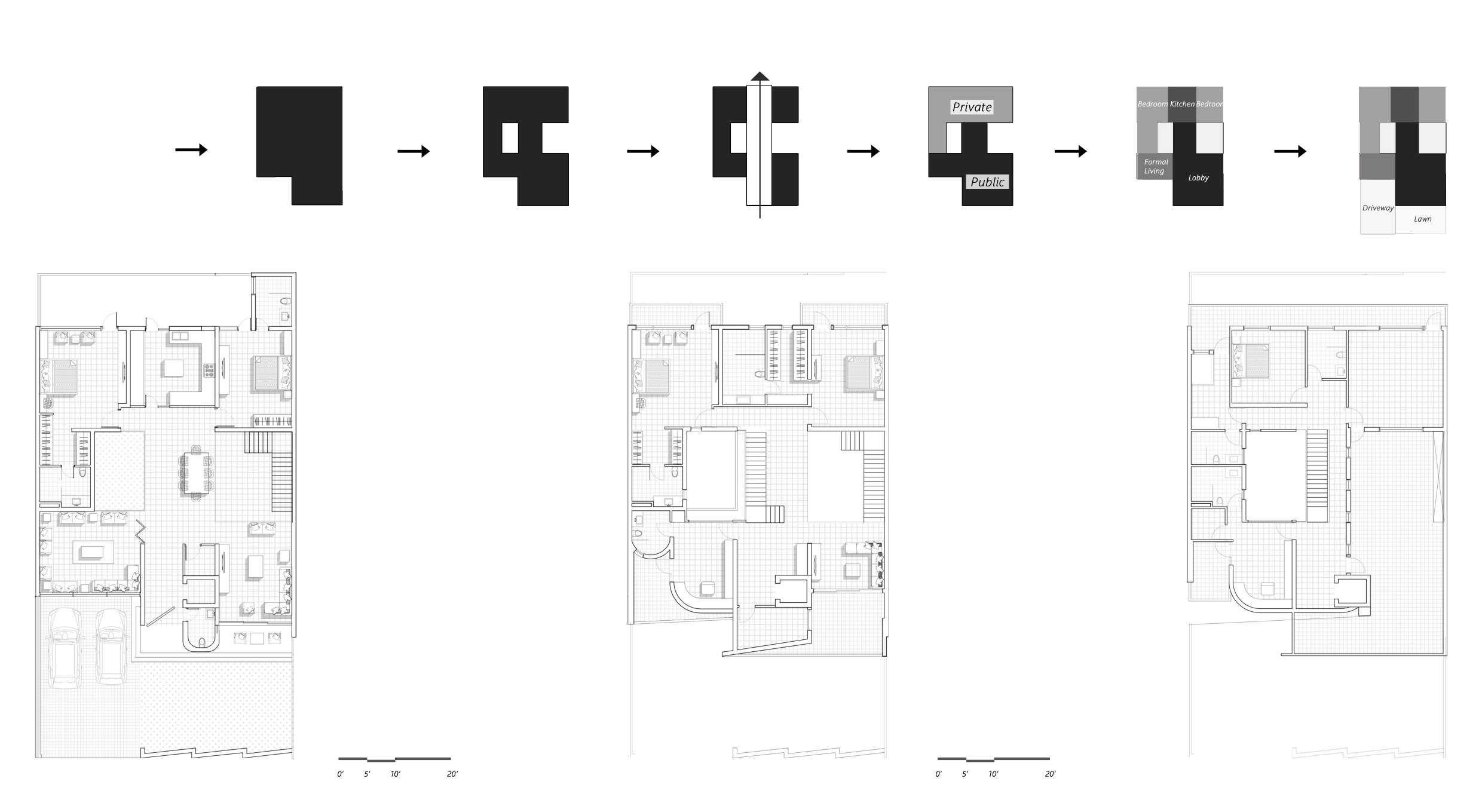
Permissible BuiltArea EmptyPlot GroundFloorPlan 1. Main Entry 2. Formal Living 3. Family Living 4. Dining 5. Courtyard 6. Double Height 7. Powder Room 8. Lift 9. Master Bedroom 10. Master Dressing 11. Master Toilet 12. Kitchen 13. Guest Bedroom 14. Guest Bedroom Toilet 15. Lawn 16. Driveway 17. Verandah 18. Backyard First AddingVoidsCreatingavisualaxisSegregating SB House | Process | Plans


19.Office 20. Bedroom 21. Dressing 22. Toilet 23. Puja Room 24. Terrace 25. Pantry 26. Balcony 27. Bar Room 28. Servant Room 29. Store FirstFloorPlanSecondFloorPlan axisSegregatingSpacesZoningOutdoorSpaces pg 3
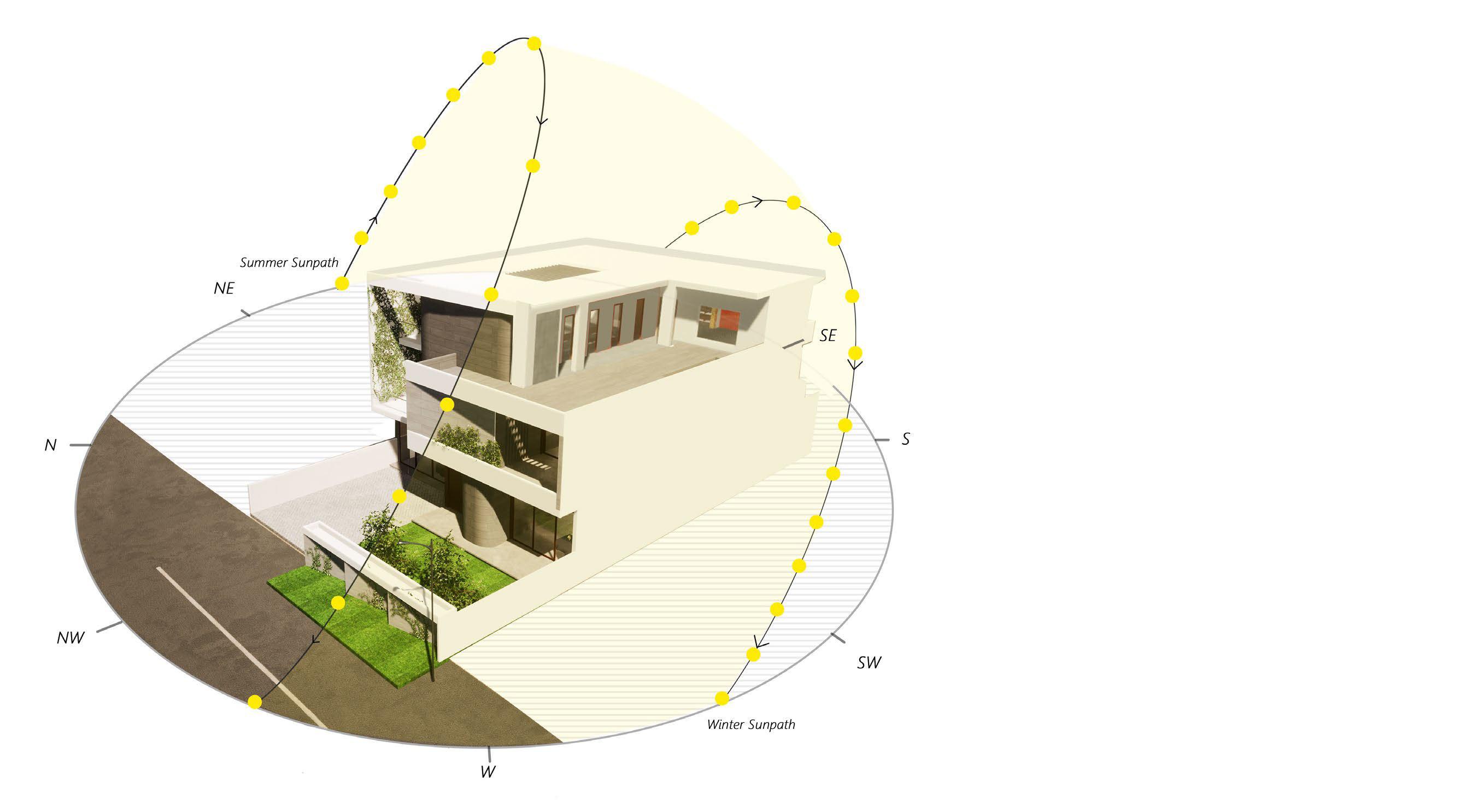
SB House | Climate Study

pg 4
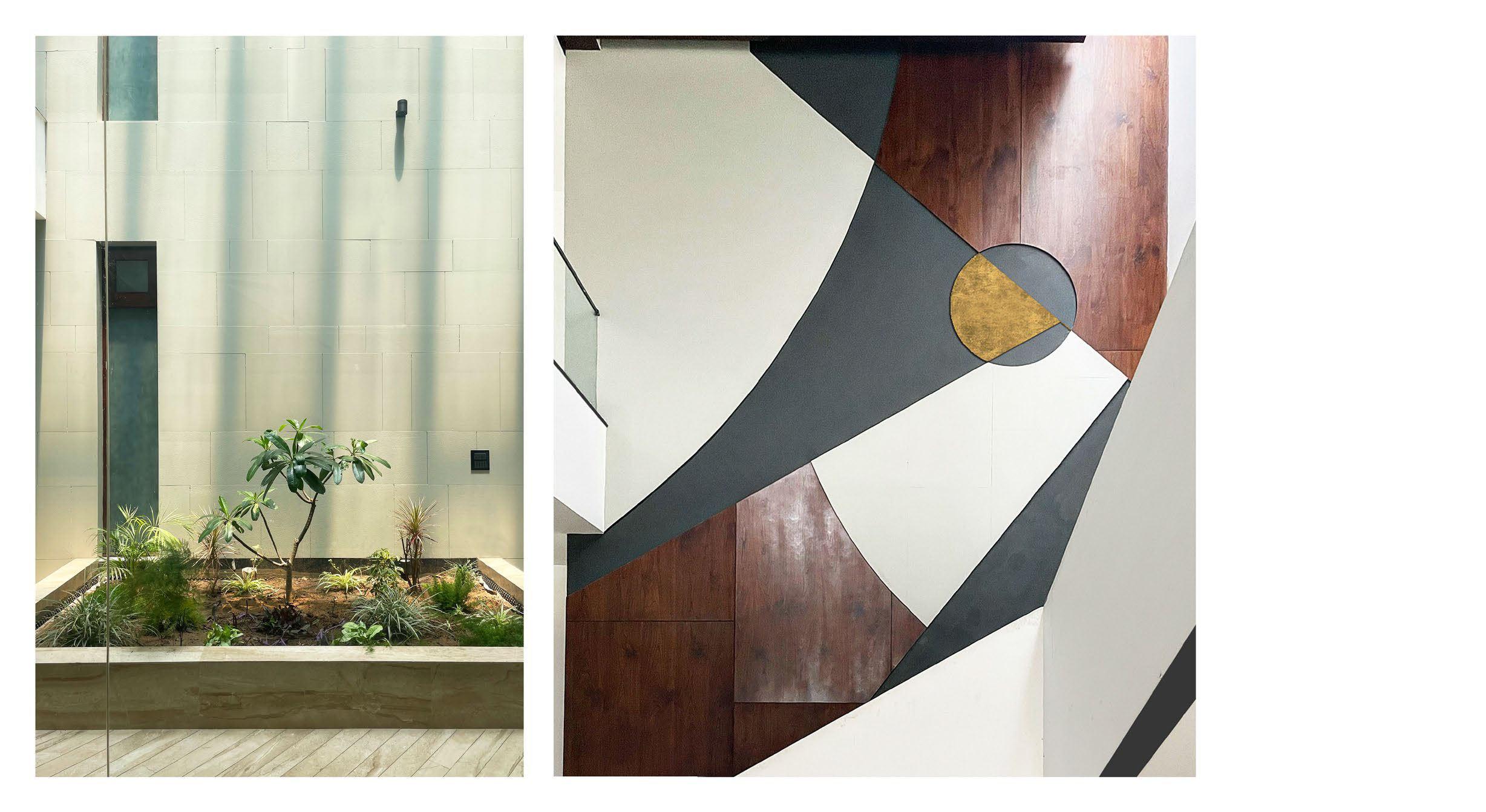
CourtyardDouble SB House | Voids
Voids
Spatially, the functions are organized around 2 voids. First, the stone clad triple height courtyard which brings in natural light and helps in ventilation. The courtyard is strategically placed such that it looks into the living spaces, the bedrooms and the toilets.
Second, is the double height space which connects the ground and first floor. A muralonthedoubleheightwallbecomesthe focal point of the house. It has been designed as an abstract composition resonating with the overall design of the house.
A similar colour palette has been used in the mural as has been used throughout the house.The rich wooden grains balance the grey and black with the brass adding an element of earthyness.

pg 5
CourtyardDouble Height
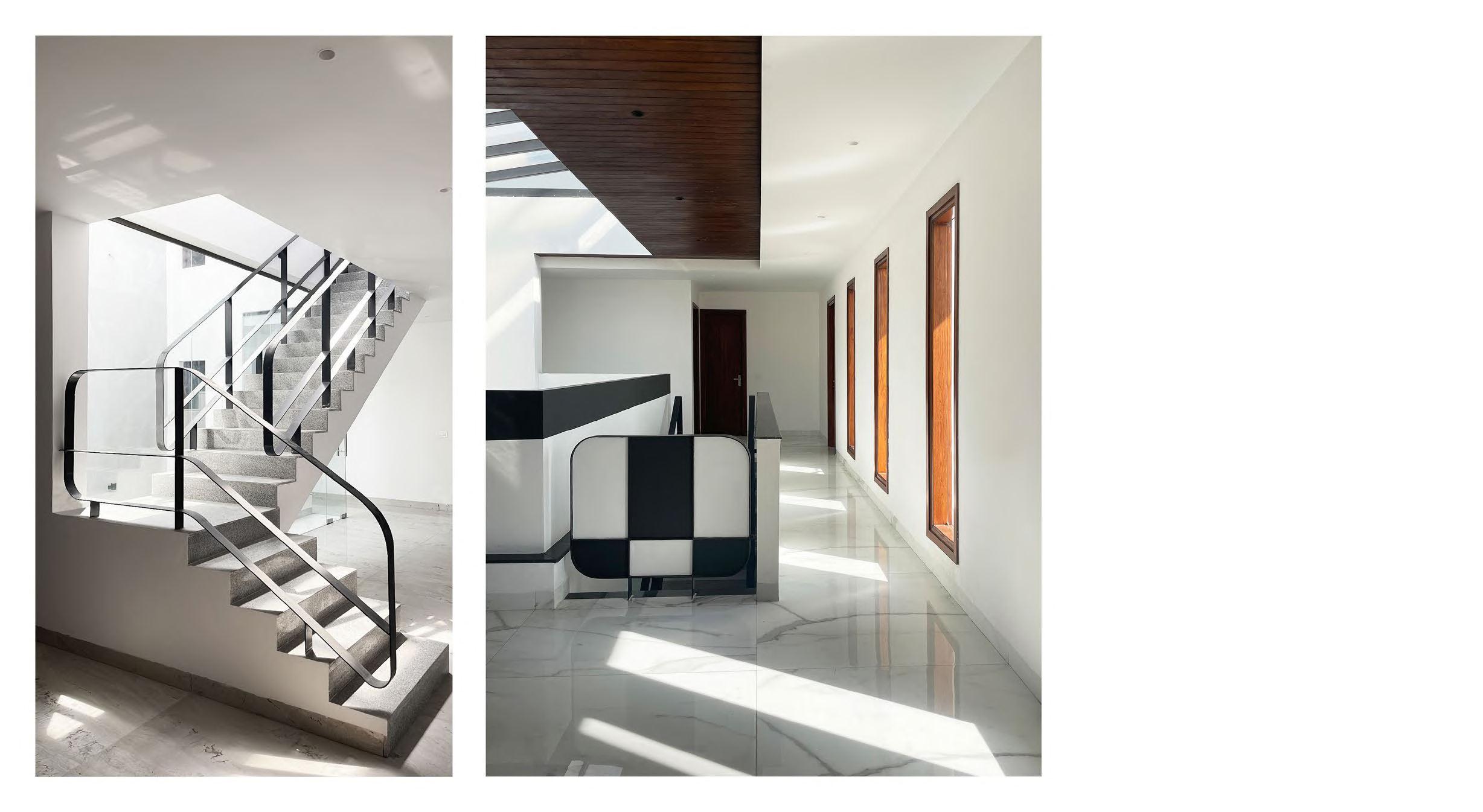
FirstFloorStaircaseTop SBHouse|Interiors
Interiors
The subtle material palette of greys, blacks and white is paired with the warm rich tones of wood to balance out the monotony of greyscale.
Light plays a very imortant role in all the interior spaces of the house.
The staircase from the first to the second floor is placed next to the courtyard and becomes the focal point of the first floor. A thin steel section railing keeps the staircase visually lightweight complementing the backdrop of the light filled courtyard
The top floor lobby is punctuated by slit windows creating an interesting light and shadow pattern in the lobby.

pg 6
StaircaseTopFloorLobby

Reimagining Pragati Maidan | Introduction | Museum | Architectural Thesis | Individual | Academic | New Delhi, India
Reimagining Pragati Maidan

Museum of Architecture + Urban Lab
Master Plan of Pragati Maidan
New Delhi, India
Architectural Thesis
The Hall of Nations was a symbol of modernity and ingenuity. The buildings showcased how a deep understanding of how traditional structures can be reinvented as topological transformations accommodating the modern.
Recently it was demolished as it didn’t match the “state of the art” standards of the new exhibition centres coming up around the world.
The aim of the thesis is to provide quality public spaces for the citizens of Delhi and at the same time ind an architecture vocabulory that respects the rich context of the site and the Hall of Nations that existed at the same site. A museum of architecture is proposed to create awareness about the value of architecture inpeoples'lives
The Museum of Architecture will exhibit and celebrate the rich architectural history of Delhi. An Urban Lab is proposed which will become a forum for public discussions and identify complex urban problems and come up with creative solutions for the same.
India | 2020 pg 7
Hall of Nations
The Hall of Nations, designed by Raj Rewal as the centerpiece of the Permanent Exhibition Grounds hosting the Asia72 trade fair, was called ‘a new step' in the development of modernity in terms of aesthetic, constructive innovation and social engagement.
Carefully sited in relation to the central vista, the Purana Quila, Supreme Court, these buildings contribute as landmarks to the positive image of the city.
The buildings show how a deep understanding of our traditional structures can be reinvented as topological transformations accommodating the modern.
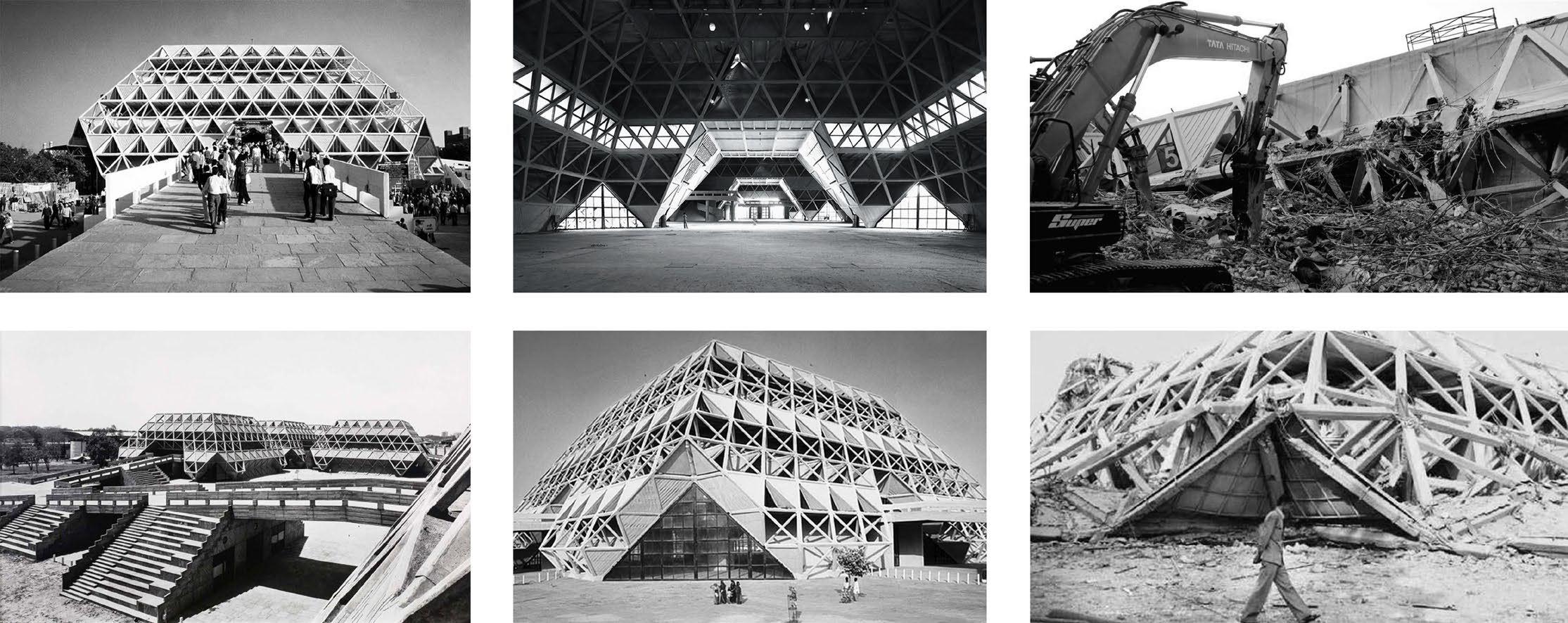
Reimagining Pragati Maidan | Hall of Nationspg
On the morning of April 24th, 2017 Delhi’s architecture community reacted in shock and disgust to the news that the city’s Hall of Nations and the four Halls of Industries had been demolished.
The demolition was met with widespread condemnation by architects and historians alike, not just because of the loss of an important piece of Delhi’s heritage, but also for the insensitive manner in which the demolition was conducted.

Nationspg 8
Concept
Voids
voids act as entry definers, connect the two plazas, frame the views
Terraces
Breakout spaces,promote visual interaction

Collonades
inspired from traditional architectural styles of Delhi, shaded walkways
Punctures,Extrusions promote visual interaction,frame the views
Visual Links
vertical towers inspired from obelisks as wayfinders, create powerful visual axis
Plazas
The aim is to give back the space to the people of Delhi.
ReimaginingPragatiMaidan|Concept
Materials
Similar material pallette respecting the surrounding important buildings

Familiarity
Voids, towers help in building familiarity when strolling around the large complex
Shading Device
form inspired from Hall of Nations, provide shade to the plazas
Context
Connecting the complex to the rich historic context
Museum Galleries
voids create viewpoints for surrounding monuments which the backdrop for the exhibits
pg 9
Site Plan

It is surrounded by significant structures from different eras of history like the Purana Qilafrom the Mughal era, India Gate,Supreme Court from the Collonial Era Crafts Museum by Correa, Science Museum by Kanvinde from the Post Independant Modern Architecture of India. Lutyens’s Plan of Delhi was inspired from the‘Garden City’ so the site is surrounded by green cover. The site has its own dedicated Metro Station to the north of the site. Railway tracks run adjacent to the eastern edge of the site.
The aim was to connect the complex to the city so multiple pedestrian entrances have been planned to make the complex porous and connect it with the surrounding museums and heritage sites. Walkways inside the complex connect the entry voids into the buildings and waterbodies and exhibition lawn are formed at the intersection of these walkways.
The scope involved the master plan of the entire site and detailed planning of the Museum of Architecture and Urban Lab.

ReimaginingPragatiMaidan|SitePlan


pg 10
Museum of Architecture

The museum has been designed as a vertical museum with each floor dedicated to an era of architectural history of Delhi ie ground floor for Rajput Architecture, first floor for Tughlaq Architecture, second floor for Lodi Architecture, and the third floor for Mughal Architecture, Collonial, and Modern Indian Architecture.
The floors are connected through stepped seating which can act as interactive spaces, strategically placed such that they have a view of the museum plaza as well.

The Rajput Architecture gallery features the thick stone masonry arches from the era. The various exhibits are designed as modules within the arches. Some feature a Kund (water body), while some have a large scale holographic model of the forts from the Rajput era.
A double height connecting the Rajput, Tughlaq era galleries features a couple of stone bastions, an architecture element common to both the eras.
The Tughlaq architecture gallery has arches similar to the ones found in the Qutb Complex. The main Feature of this gallery is a small scale holographic model of the Qutb Complex. All the floors are visually connected through atriums, double height spaces so that the visitor can view how the architectural styles evolved.
Ground Reimagining Pragati
|
a) Rajput Architecture galleryb)
Maidan
Museum of Architecture



Legend 1 Main Entrance 2 Reception 3 Cloakroom 4 Main Collonade 5 3D Model 6 Kund 7 Relics 8 Holographic Projection 9 Triple Height 10 Bastion 11 Drawings 12 Library 13 To first floor Legend 1 Starting Point 2 Hauz Khas 3 Relics 4 3D Model 5 Qutb Complex 6 Drawings 7 Bastion 8 Breakout 9 Library 10 Main Collonade 11 Baoli 12 To second floor
galleryb) Stepped Seatingc) Tughlaq Architecture gallery
pg 11
Ground Floor Plan (Rajput Architecture Gallery)First Floor Plan (Tughlaq Architecture Gallery)
Museum of Architecture

The Mughal Architecture Gallery features arches from the Jama Masjid in Delhi. The gallery shows the journey of how the Mughal Architecture style in Delhi evolved through 3D models, drawings, and old relics from the historic sites.
This Gallery was strategically placed on the top floor in such a way that the Purana Qila would be visible which is a beautiful example of Mughal Architecture. The focal element of this gallery are the viewing platforms from where the neighboring Puarana Qila is visible. So the Purana Qila becomes a backdrop as one is sauntering in the gallery such that one can learn about the architecture and history of the Purana Qila and see it real life at the same time.
The Collonial Architecture Gallery in all white with the collonial style columns has exhibits from the collonial architecture era in India. The main focus of the gallery is the large scale model of the Lutyen’s Delhi where one can walk around the model and learn indepth about the planning principles that went behind the design of central Delhi. The India Gate is visible from the viewing platform of this gallery which was a prime example of the british architecture in Delhi.
From the Collonial Architecture Gallery one moves to the Modern Architecture Gallery of post independant India. It is designed as a composition of concrete planes creating zones dedicated to the works of influential architects in this era ie Charles Correa, Kanvinde, Raj Rewal, Stein. The Central element of the gallery is the glass floor which showcases the advancements in construction technology in India. The gallery is topped by a glass roof supported by a spaceframe reminiscenct of the spaceframe in the LIC Building by Correa
a)MughalArchitecturegalleryb) ReimaginingPragatiMaidan|MuseumofArchitecture
Ground

galleryb)IndianModernArchitecturegalleryc)CollonialArchitecturegallery Legend 1 Starting Point 2 3D Model 3 Relics 4 Drawings 5 Viewing Platform 6 Sky Bridge 7 Admin 8 Staff Office 9 Waiting Area 10 Director’s Office 11 Curator’s Office 12 Assistant’s Office Legend 1 Collonial Architecture 2 Starting Point 3 3D Model 4 Modern Architecture 5 Viewing Platform 6 Introduction 7 Correa 8 Kanvinde 9 Raj Rewal 10 Stein 11 Glass Floor GroundFloorPlan(MughalArchitectureGallery)FirstFloorPlan(CollonialArchitectureGallery) pg 12

ReimaginingPragatiMaidan|Sections
Sections
All the floors are visually connected through atriums, double height spaces such that the visitor can view how the architectural styles evolved.
Each floor has distinct elements from that particular era ie the arch styles, large scale models of important monuments etc
Breakout spaces and viewpoints have been provided such that there is a constant connection with the rich context of the site and the museum plaza.

pg 13
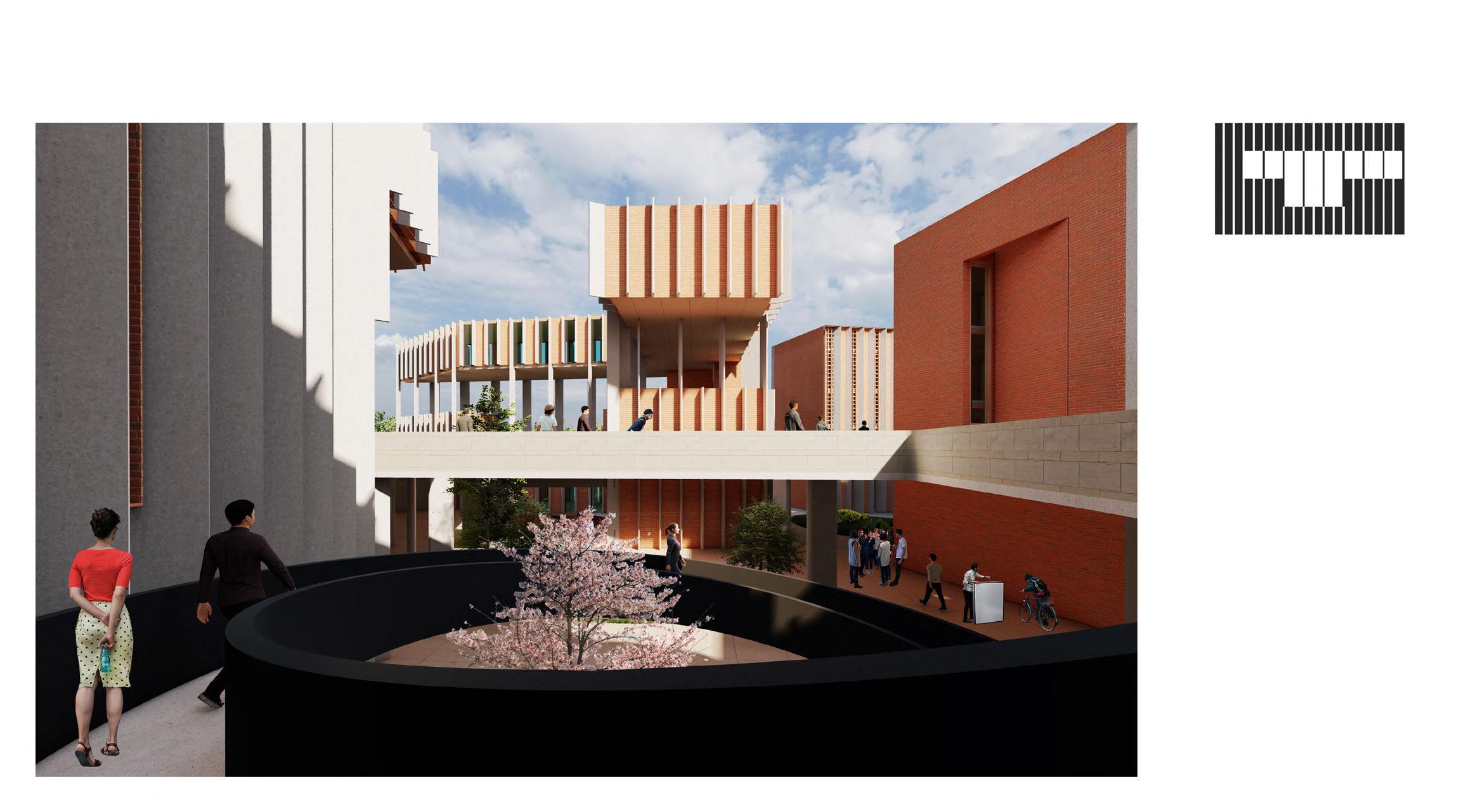
Centre for Excellence | Educational Institute | Introduction | Academic | Competition | Group of 3 | Bangalore, India |
Centre for Excellence
Students Training Institute
Bangalore, India
Trio
Competition
The Council of Architecture (CoA) is a statutory body established by the Government of India under the Architect’s Act (1972) enacted by the Parliament of India and is vested with the responsibility of regulating Architectural Education and Profession in the country.
The CoA Architectural Centres are extensions of the academic wing of the CoA in various geographical regions of the country and strive to be centres of excellence, imparting quality training to academicians, professionals in current trends in education and profession. The Centres act as a platform for conducting organised research in emerging fields of architecture and disseminating knowledge through quality publications.
The brief required us to design a Centre for Excellence which will provide a forum for interaction among scholars, academicians, professionals, co-professionals, beneficiaries and stakeholders through workshops, seminars, joint research projects, etc.

2020 pg 14
5 Building Blocks
The brief requirements translate into 5 rational building volumes
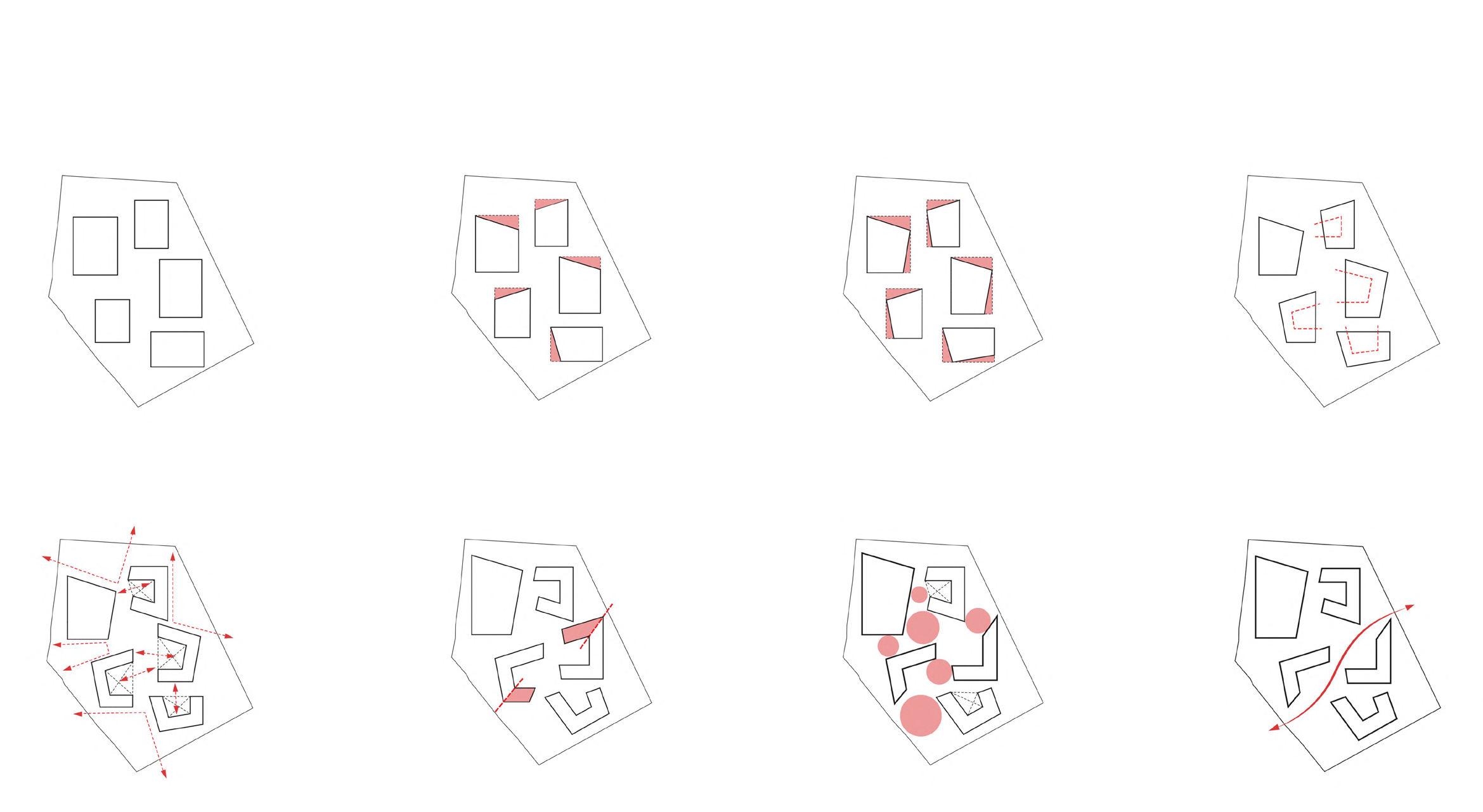
Facade LinesFlows
The blocks have been chamfered from one side to create a dynamic and inviting arrival
Inside OutClimateInteractive

The campus buildings open up towards the city outside and the shared environment inside.
As we subtract one arm of the buildings it adds to the visual aid of the user. This also helps in cross ventilation inside the site
Process
Centre for Excellence | Concept
LinesFlows and ArrivalsCourtyards
The second side has been chamfered to create a dynamic flow and synergy between the buildings
The volumes are hollowed out to create interactive courtyards which foster intimate settings
OutClimateInteractive ZonesPorosity

Different spaces of various scales and typologies are created which are conducive for interaction
The space opens up with different scales and creates interesting labyrinths

pg 15
Site Plan

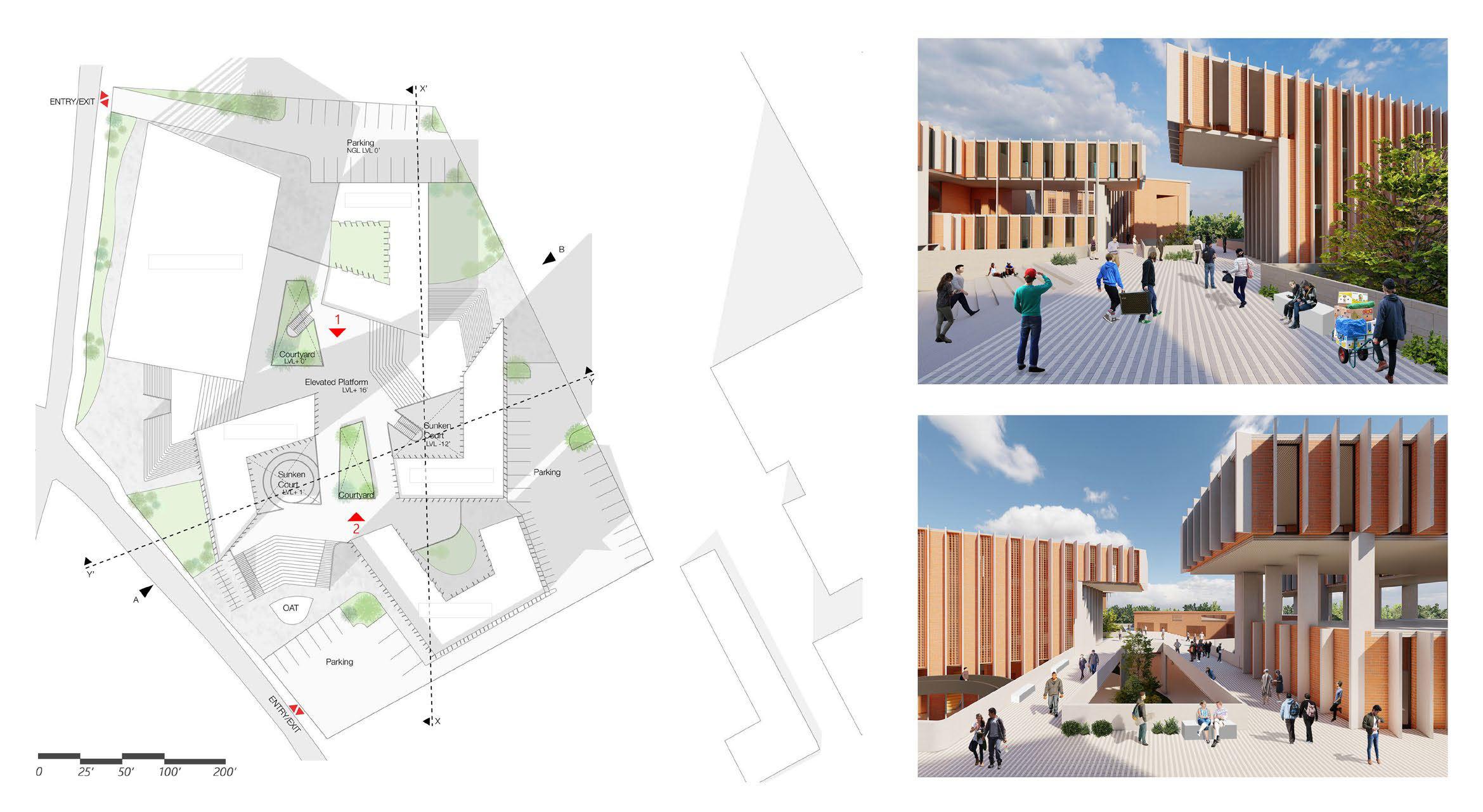
Vehicular Entrance
Admin Block
Pedestrain Entrance
Convention Centre
Archival Block
Resource Centre
Pedestrain Entrance
Pedestrain Entrance
Hostel Block
Pedestrain Entrance
Vehicular Entrance
Centre for Excellence | Site Planpg


1 2 Planpg 16
Ground Floor Plan

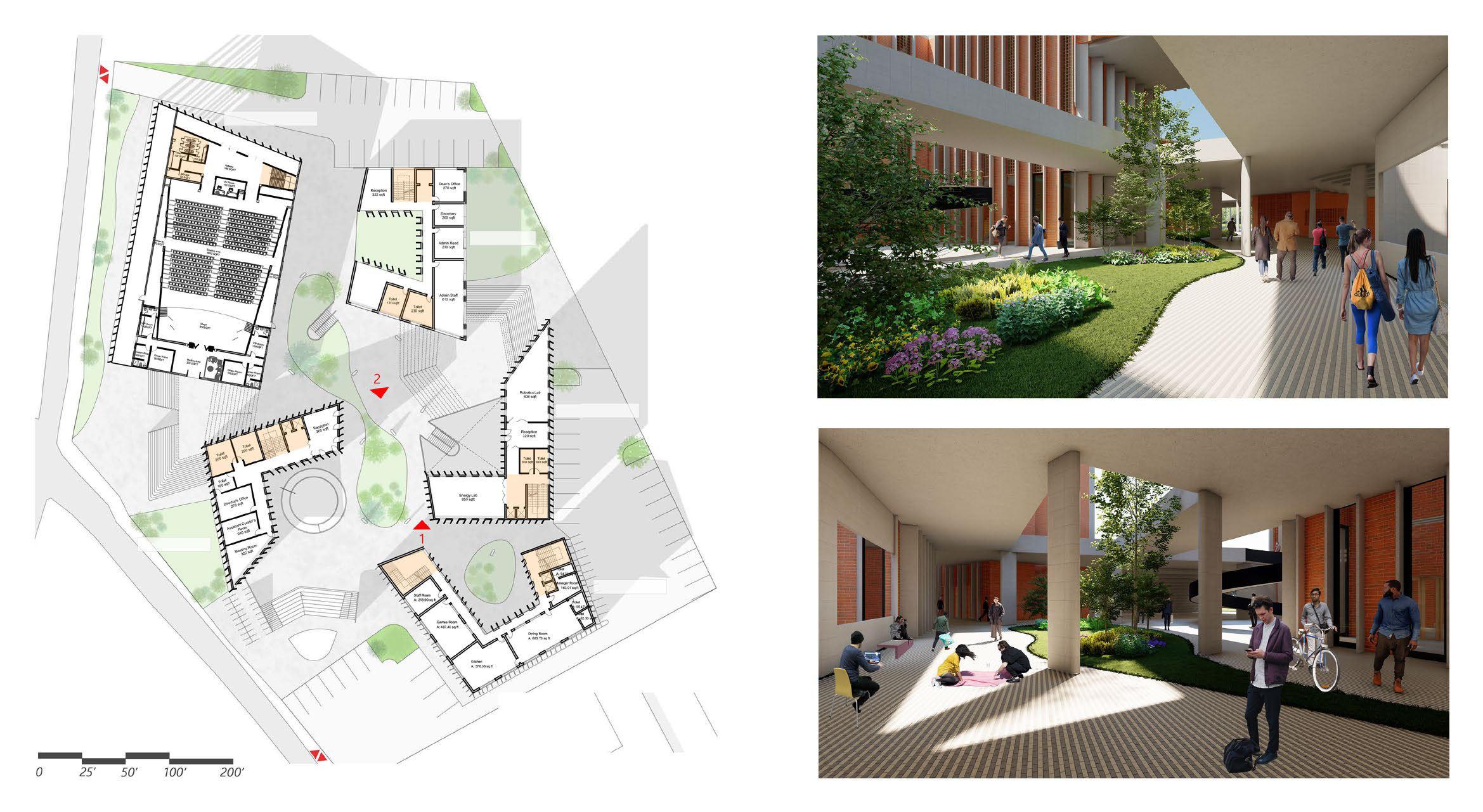
Convention Centre Pedestrain Entrance Pedestrain Entrance Pedestrain Entrance Pedestrain Entrance Admin Block Archival Block Resource Centre Hostel Block Courtyard Courtyard Courtyard Ramp Vehicular Entrance Vehicular Entrance
Centre for Excellence | Ground Floor Planpg


1 2 Planpg 17

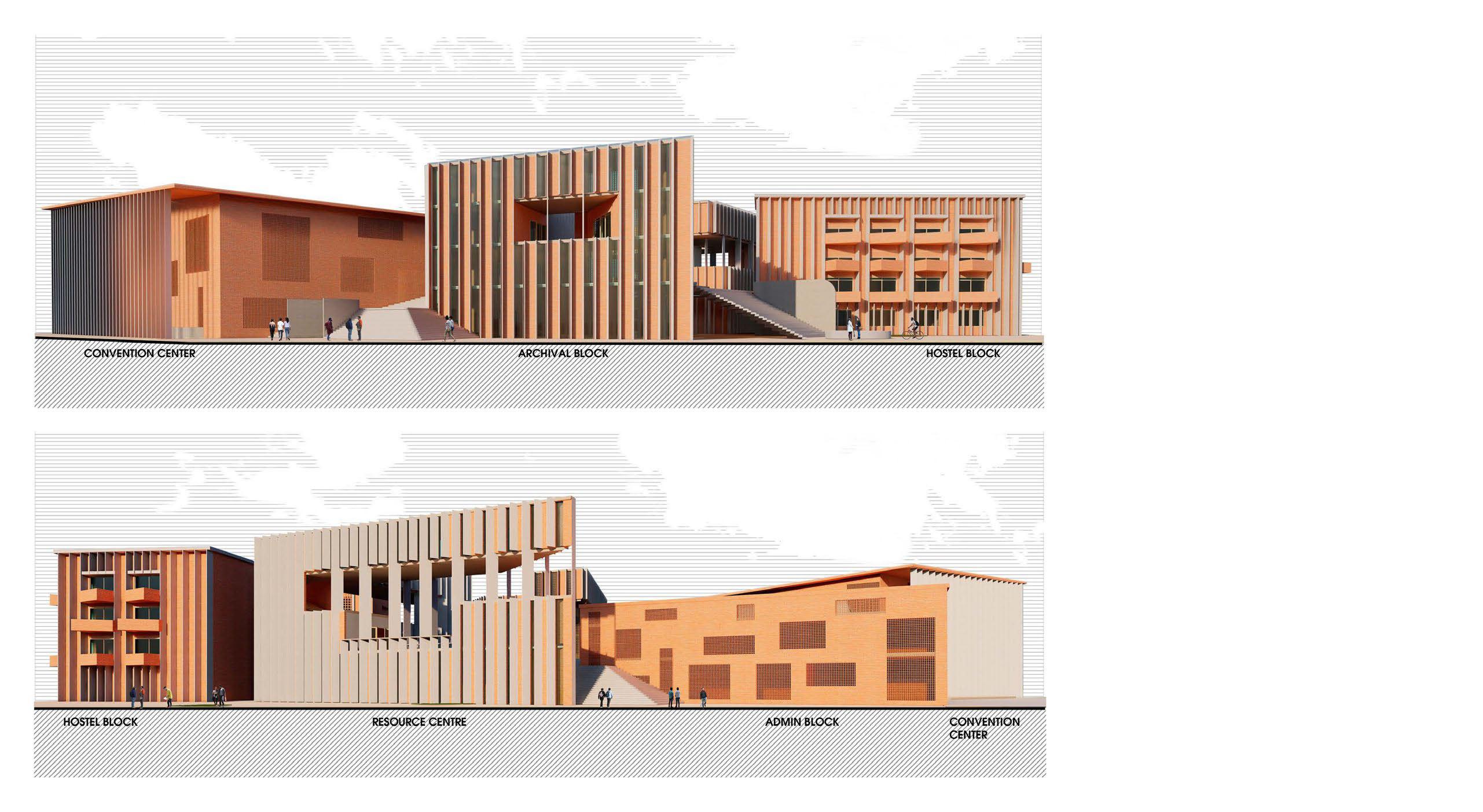
A
Elevation
Section
The Section depicts different levels and circulations throughout the site. There are 3 different levels which are connected through different modes of vertical circulations like ramps, stairs. These courtyards visually connect all three levels and also bring in natural light to all parts of the building and help them ventilate naturally. Some buildings have open spaces built inside them which helps in creating interaction spaces inside the building


The breakout spaces can be used by the user throughout the day. The stairs become interesting meeting points for the people residing in the campus. These also become visual and landmark nodes for the user.
Elevation
Locally sourced brick and concrete have been used as the predominant materials in the campus. Concrete louvres have been used strategically to reduce heat gain. The same louvres have been used In the form of collonodes wherever required.
Perforated brick jalis create an Interesting play of light and shadow and keep the facade permeable and connected with the plazas. Double height voids connect the two levels and creates visual relief.
The balconies of the hostel are designed within the louvres and are tilted and twisted which adds dynamism to the facade. Punctures have been provided in the stepped seating for direct access to the ground floor. The form is such that it creates venturi effect which helps in cross ventilation and improves the microclimate within the site.

(clickonimagetowatchdocumentary) Framed|Introduction|UrbanSpaceRenewal| Academic | Competition|Top50|GroupProject|BuiltProject|Chandigarh,
Framed
Neglected Urban Space Renewal Bapu Dham Slum Colony, Sector 26, Chandigarh, India
Group Project
Live Project
Shortlisted in TOP 50
The brief required us to identify a neglected urban space in our city and transform it making a social impact at the same time, involving the community in the design process and creating a vibrant urban public space. The challenge was to engage in real life hands on construction and execute the proposed design on site.
The intervention includes low cost sustainable benches and 2 multifunctional, modular steel structures with the aim to make the space usable for the people living nearby and improve the identity of the residents.

Chandigarh,India|2017pg 19
Site
With its perfectly laid grid plan, straight connecting roads and an underlying essence of symmetry; the irony hides in the most pronounced corners of Chandigarh. The irony conceals behinds the faces of its people and in their variant lifestyles.Our underlying intention was to improve the identity of the people residing in the Bapu Dham Slum Colony.
The chosen site holds a strategic location as it lies on the connecting road between Chandigarh and Panchkula. It is also close to important places like timber market, grain market, transport market and schools.
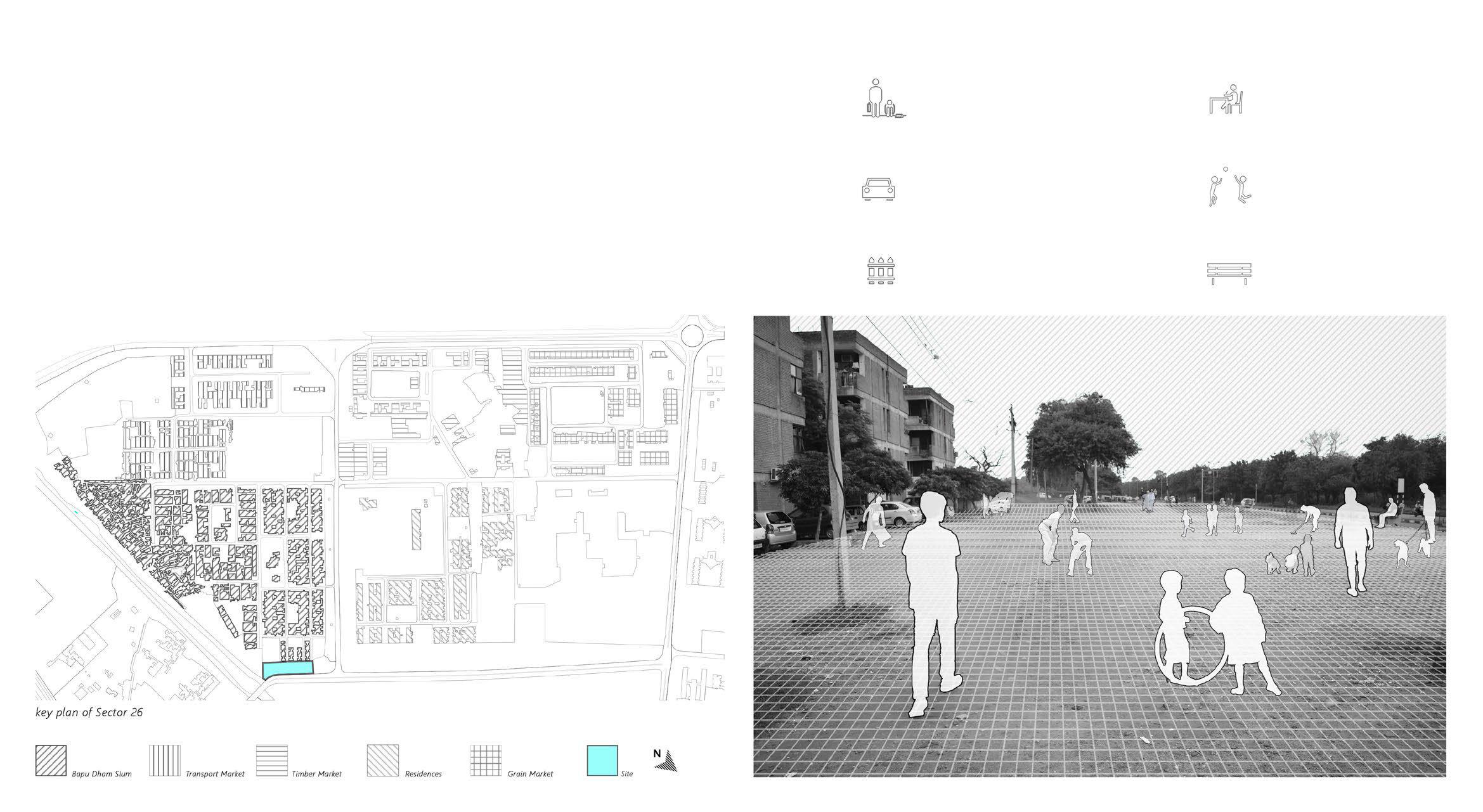
Framed|Site
Problems
Overtime, the empty dump land became a representative of their collective identities.

The disorganised vehicular movement on the site made it unsafe for the children playing
The lack of a fence makes it unsafe for the children playing next to a high traffic road
The children remain involved in helping out their parents in their jobs and lose out on the opportunity to study.
The existing parks are breeding places for mosquitoes or have been converted to parking spaces leaving no safe playing zones for children.
The site was insufficient in the number of benches that catered to only a handful of people.
pg 20
Design


Zoning


The main intervention is placed around the 2 trees to -improve vehicular circulation -trees are already active nodes and act as gathering spaces for the community and provide shade
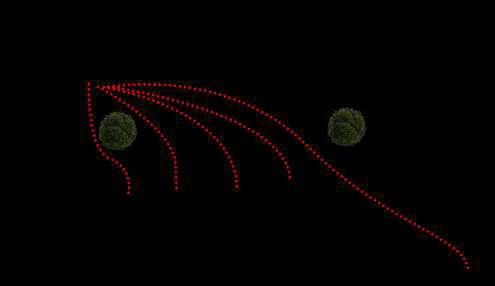
The 12 benches are placed along the boundary of the site along the 5 already existing benches to form a human fence.
Cubes
The cubes made of scrap metal have been designed as multifunctional spaces where the user becomes the designer crafting his/her own space according to the different needs.
9 cubes of varying sizes have been scattered around one of the trees. Each cube can serve a different function at the same time.

These spaces can become learning centers in the morning or play spaces the evening and even interactive pockets during the day.
A program was initiated in collaboration with the students from nearby schools who will teach the underprivelaged children and inform them about waste disposal, sanitation, proper health and hygiene.
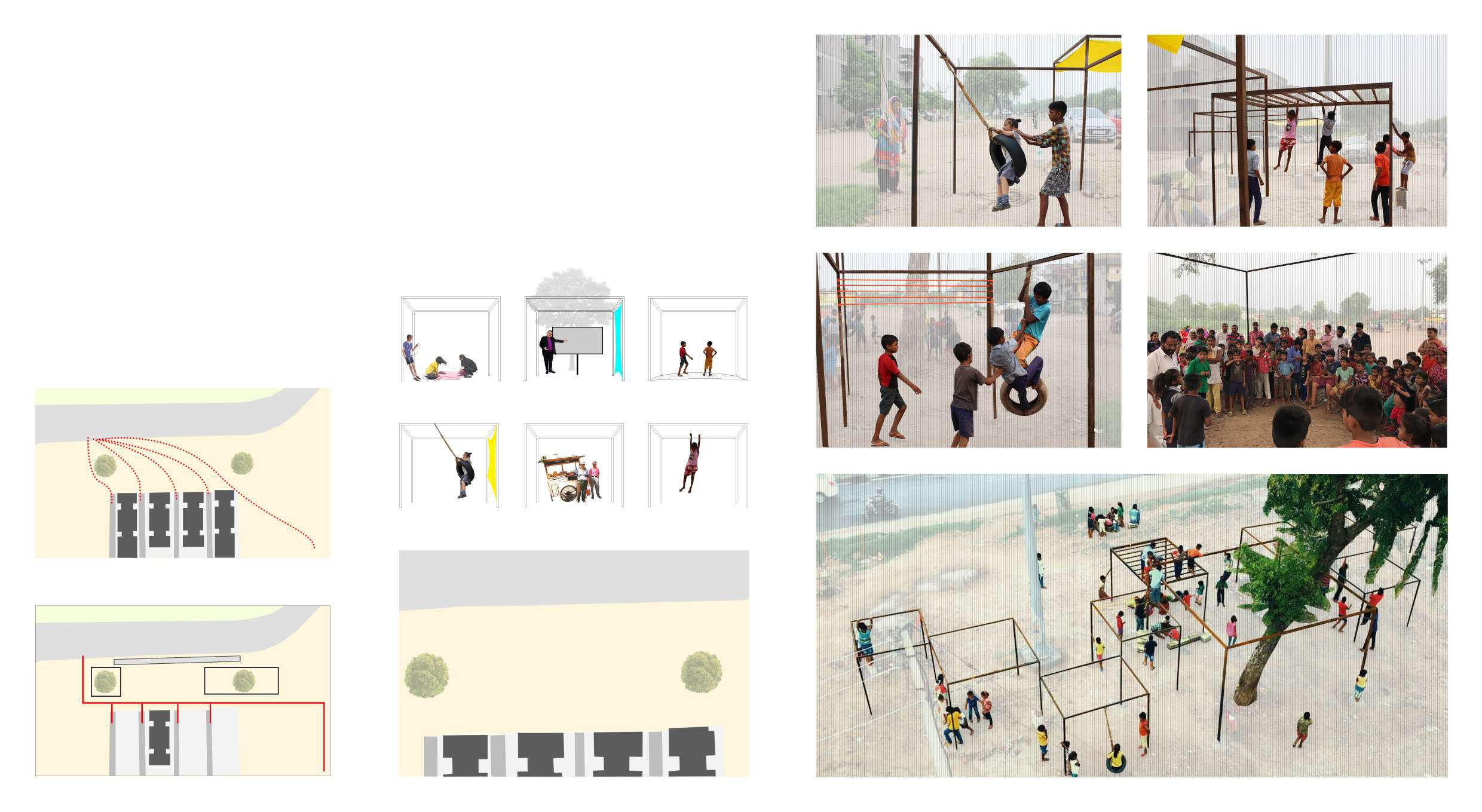
Vehicular Circulation before after Main Road Main Road Main Road Benches
Structure 1
Structure
2 Slum Housing
Site Plan
shade/shelter
tyre swing
teaching vendor Framed|Design
sandpit jungle gym



multifunctional space Each in nearby about pg 21
Design
The seating has been designed as a composition of the hollow concrete blocks and bamboo, a vivid fusion of modernism and sustainability.
While some may see it as an intimate space, others may view it as an essential fiber of a social fabric that allows a community with opportunities to meet and exchange ideas.
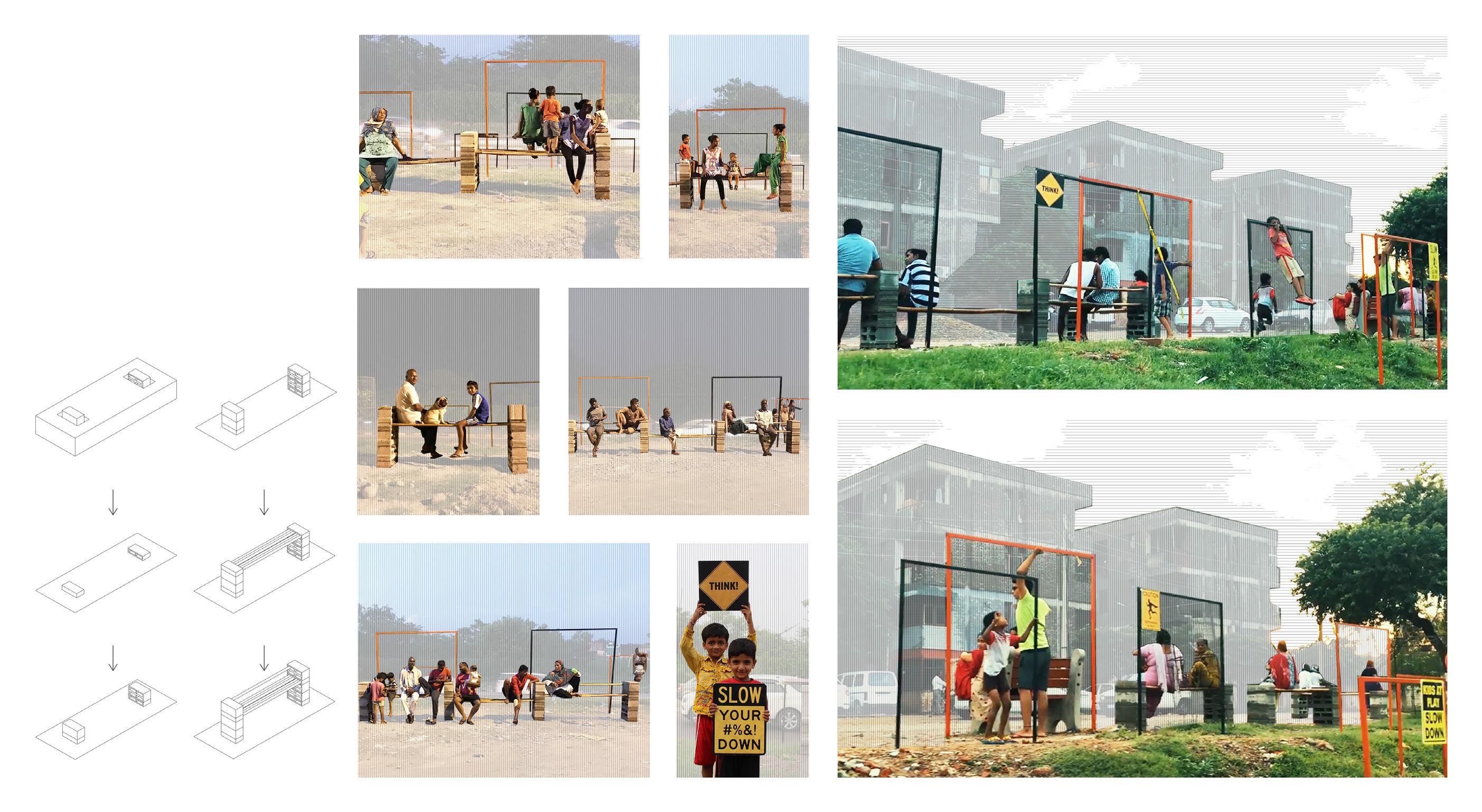
A row of 17 benches on the periphery of the site act as a human fence. The basic human tendancy of a protective care for its young, is something that was exploited through the design.
A series of steel frames have been installed along the road as an art installation which also serves as a fence. Witty road signs have been installed on the frames urging the drivers to slow down.
foundation3rdlayer
levellingground
backrest2nd
Framed|Design
4thlayer

pg 22











































