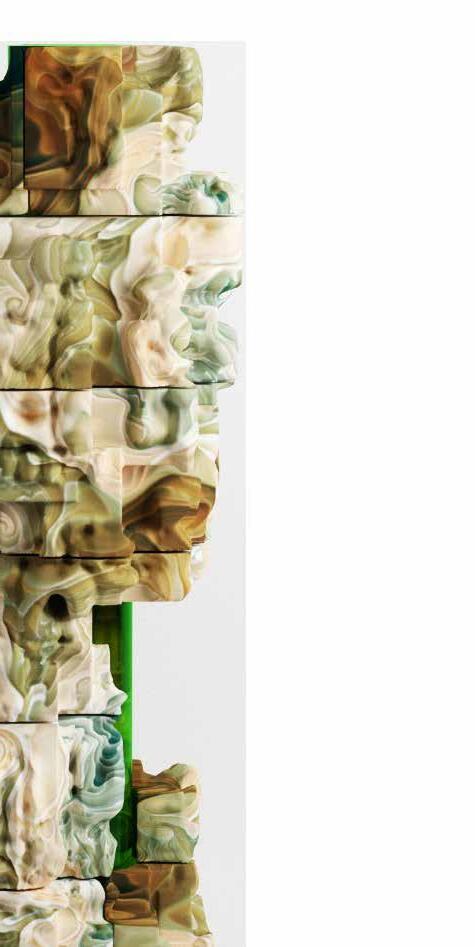
P o r t f o l i o
Paresh Patel
MS Architectural Technologies, B.Arch
An accomplished candidate with a strong foundation in Architectural Technologies, proficient in computational design and skilled at navigating the intersection of design aesthetics and technical complexities. Passionate about sustainability, I am dedicated to creating innovative architectural solutions that elevate living standards and push the boundaries of conventional design.

2023-2024
SCI-Arc
2018-2023
2014-2018
SHS
June 21- Nov 21
December 21
February 21
March 20
December 18
Tools
Skills
January 24
Augest 20
June 20
Southern California Institute of Architecture, Los Angeles Master Science in Architectural Technologies
November 19
SAL andblack design studio, Ahmedabad, India
Sal School Of Architecture, Ahmedabad, India Bachelor of Architecture
Swastik Higher Secondary School Physics Chemistry Maths
Work Experience
Architectural Intern
Blind People’s Association
Architect (in collabration)
DRDA (Commissionerate of Rural Dvelopment India)
Surveying and designing Architect
Computational Design Workshop
Grasshopper Workshop Mentor
Bamboo Workshop Designing and Construction
Tools and Skills
Rhino Grasshopper Revit AutoCad
3D modelling
Project Documentation
Computational Design Artificial intelligence
Houdini Comfy UI Unreal Engine Zbrush
Programming User Research Rendering Problem solving
Workshops and Competition
Machine Learning Workshop (Unity)
Machine Learning with Unity
Archmello Competition
Student Housing
Volume Zero Competition
Tiny House
Nagaur Fort Conservation
Adaptive Reuse Workshop
Twinmotion
Adobe CreativeCloud Touch Designer Blender
Rapid Prototyping Digital Art Concept Art
YOUTH CENTER
ARCHI DIGITAL RENDERING
T E M P O R A L
A R C H I T E C T U R E
Studio, Summer 2024 Instructor: Micheal Casey Rehm, Case Miller, Ellie Joteva Biodegradable Column
Temporal Architecture integrates ceramic and biodegradable sawdust to craft dynamic, evolving structures. This approach leverages advanced generative AI and robotic 3D printing to produce ceramic components that are infilled with a biopolymer blend of recycled sawdust. The use of this biodegradable material introduces an element of temporal change, as the sawdust degrades over time, allowing for periodic redesign and renewal.
This process not only emphasizes sustainability but also pushes the boundaries of traditional architecture by incorporating cutting-edge technology. The resulting structures are adaptable, environmentally conscious, and a testament to the innovative potential of merging AIdriven design with sustainable materials.
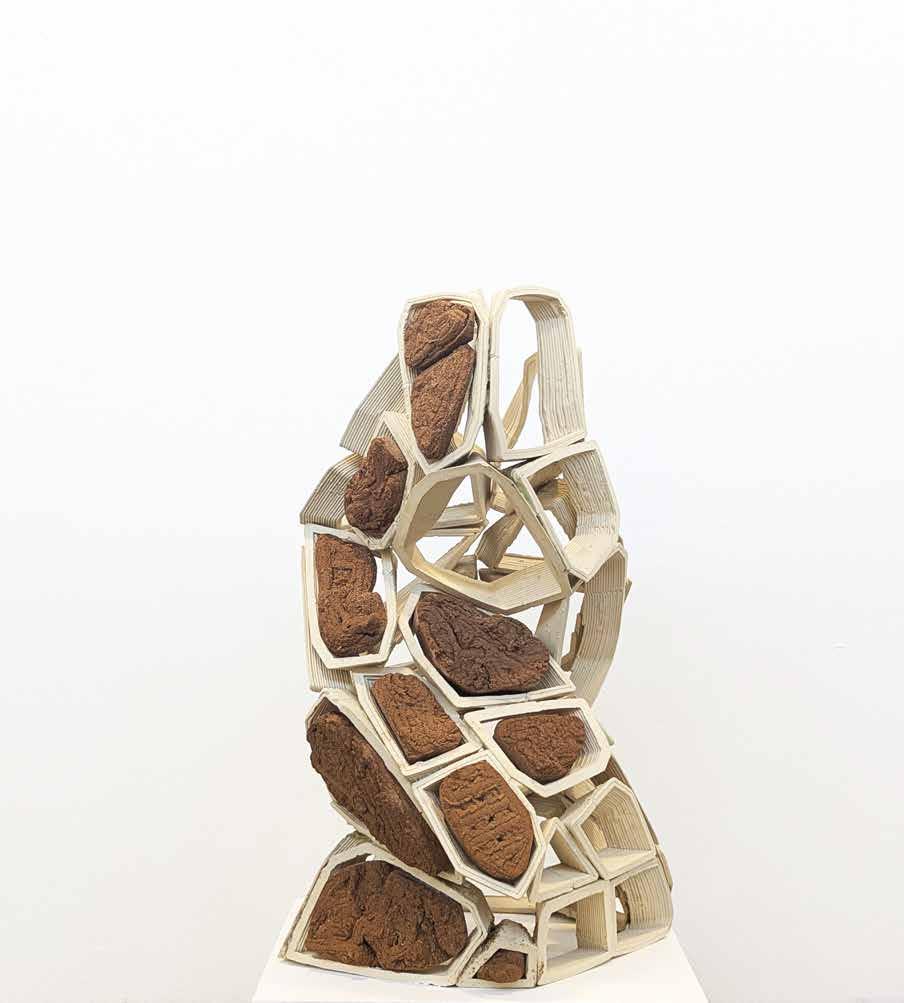
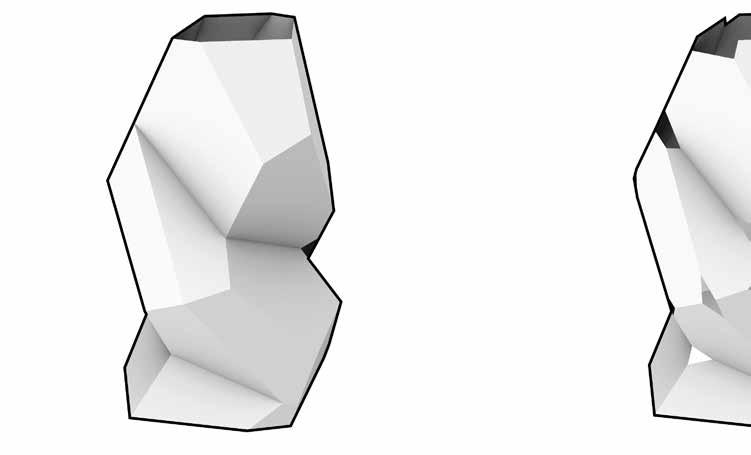
A generative Grasshopper script was employed to create the forms, serving as applied to prepare the design for the ceramic fabrication process, and a structural
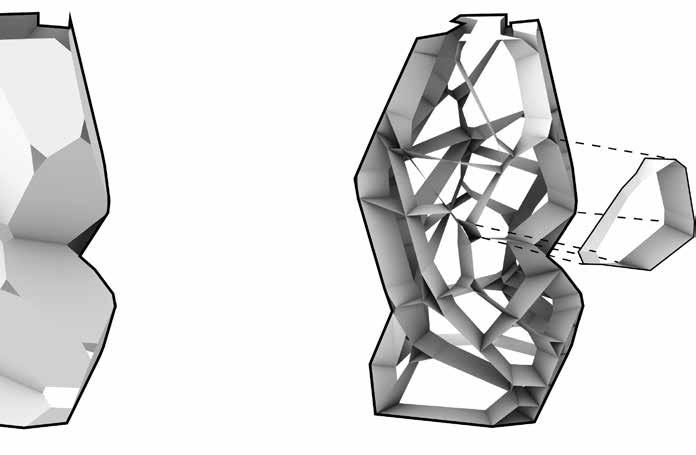
as the core of the form-finding process. Following this, form chamfering was structural skeleton was subsequently generated to support the overall design Chemfering form
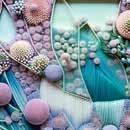
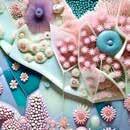
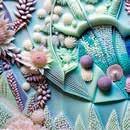
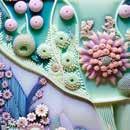
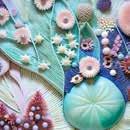
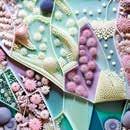
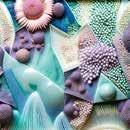
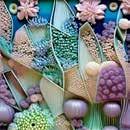
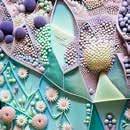
The IP Adapter was employed to transfer styles for the column, drawing inspiration from artworks curated by Amber Cowan. Techniques such as UV unwrapping and ambient occlusion were utilized to generate surface displacements, ensuring precise fitting of the sawdust components. Subsequently, the meshes were segmented according to the ceramic pieces, enabling the sawdust parts to seamlessly integrate with the ceramic elements.
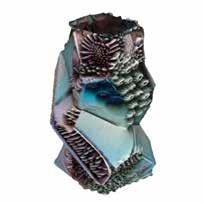
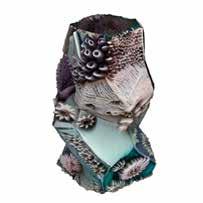
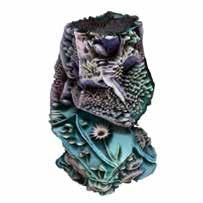
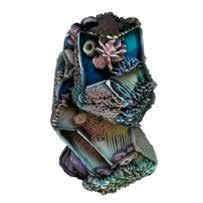
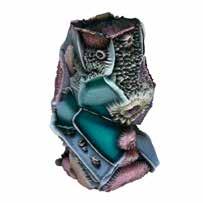
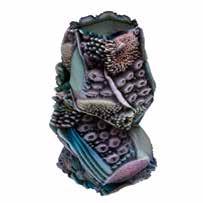

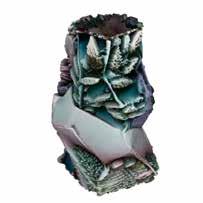
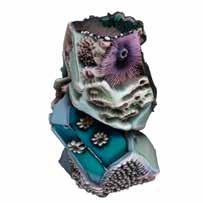
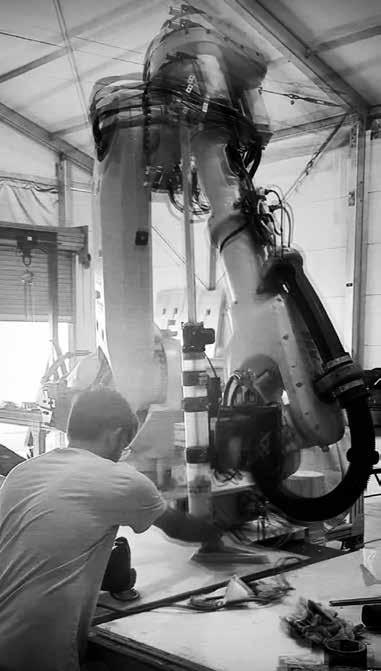
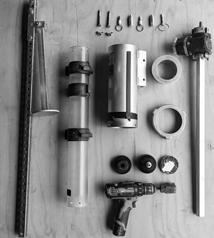
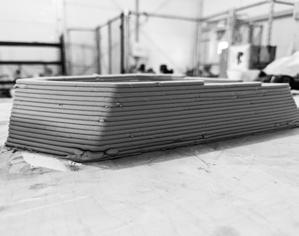
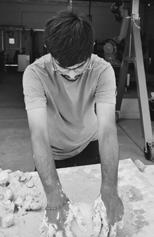
The ceramic components were generated through a Grasshopper generative script, serving as the compressive elements of the columns. These parts were printed using an ABB robot for precision and consistency. After printing, the ceramic pieces underwent a kiln firing process to enhance their structural integrity and finish, blending advanced robotic technology with traditional ceramic processing.
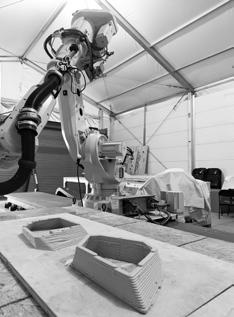
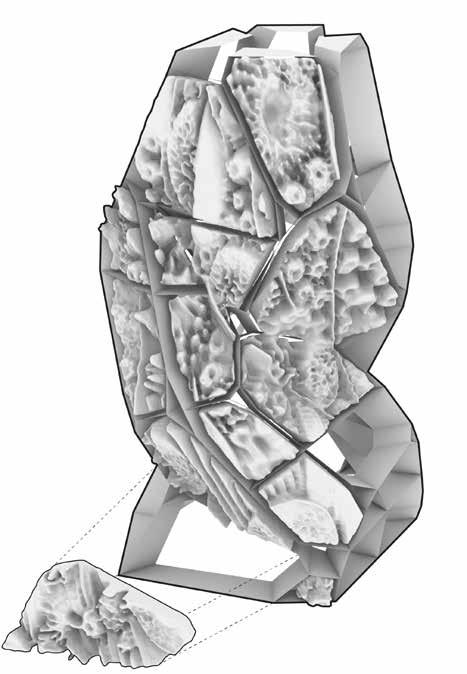
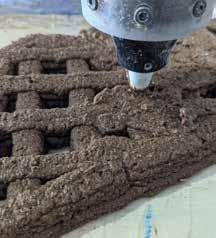
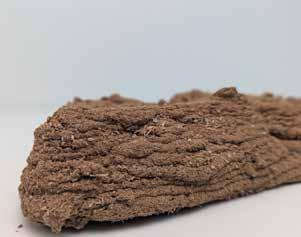
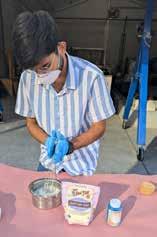
The sawdust component was sourced from waste material provided by Angel Lumber City Shop and was then ground and sieved to convert it into a fine powder, ensuring consistency for processing. A biopolymer was used to bind the sawdust particles, creating a smooth and printable material suitable for 3D printing. This approach not only repurposes waste but also enables precise fabrication, aligning with the project’s commitment to sustainability and innovative material use.
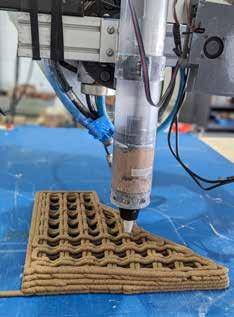
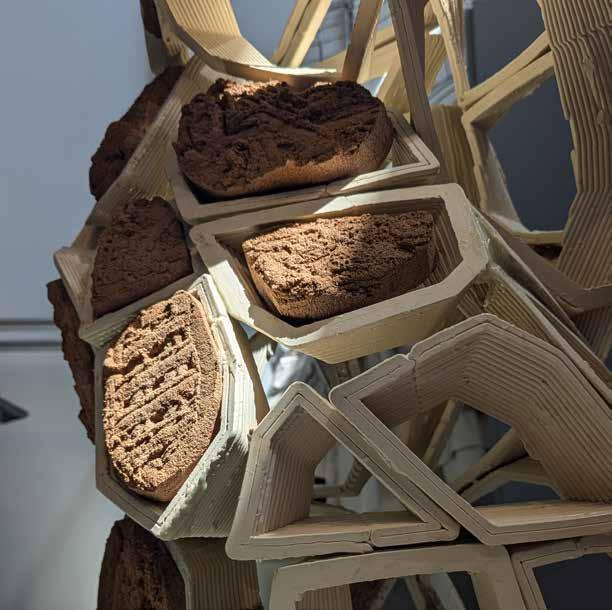
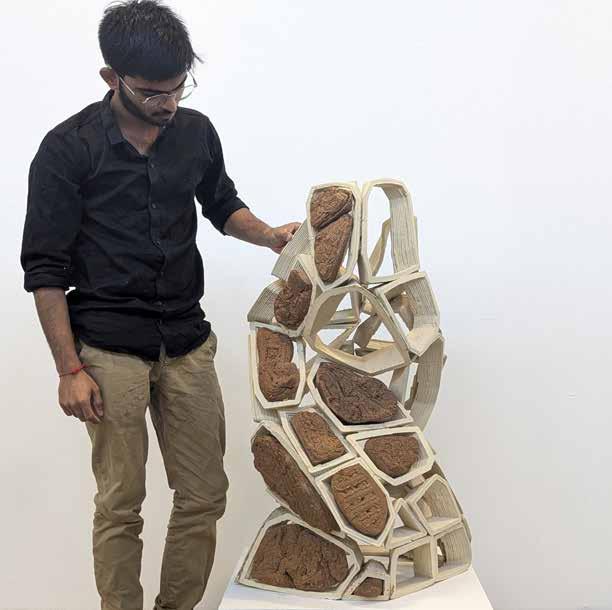
V E R D A N T C R A G
H O M E S
Studio, FaLL 2023
Instructor: Micheal Casey Rehm, Case Miller, Ellie Joteva Mixed use Apartment Building
The mixed-use apartment housing project is a groundbreaking design that seamlessly integrates the rugged texture of California’s rock formations with modern architectural aesthetics. The facade, adorned with algae pipes, not only enhances the building’s sustainability but also adds a unique green element to its appearance. By using algae to clean the air pollution of Los Angeles, this innovative blend of natural inspiration and eco-friendly technology showcases a forward-thinking approach to urban living
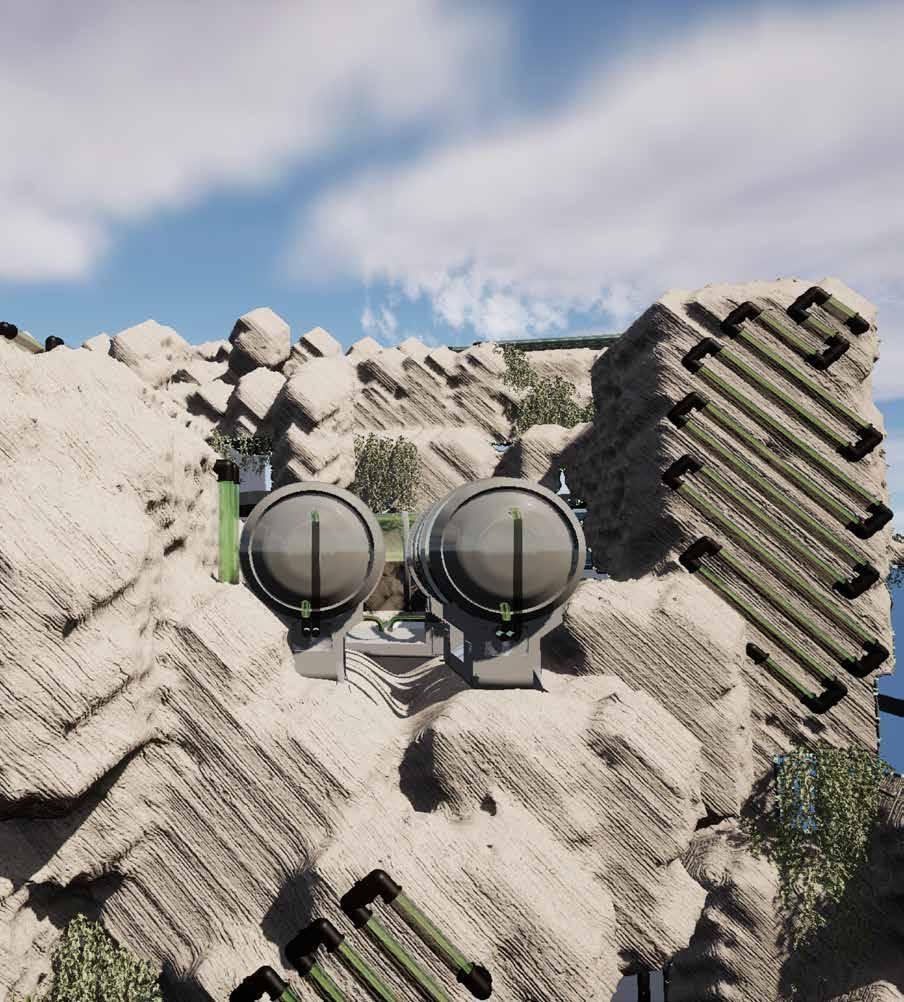
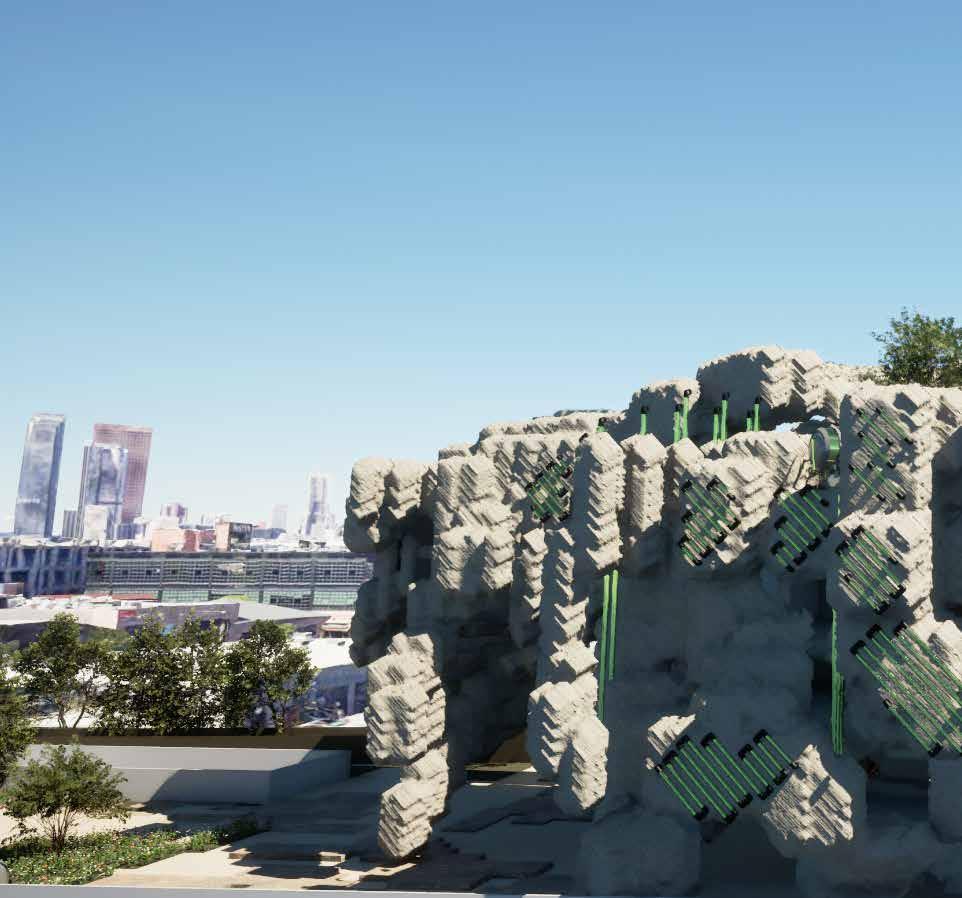
An innovative fusion of California’s rugged rock textures and sustainable design, this algae-integrated
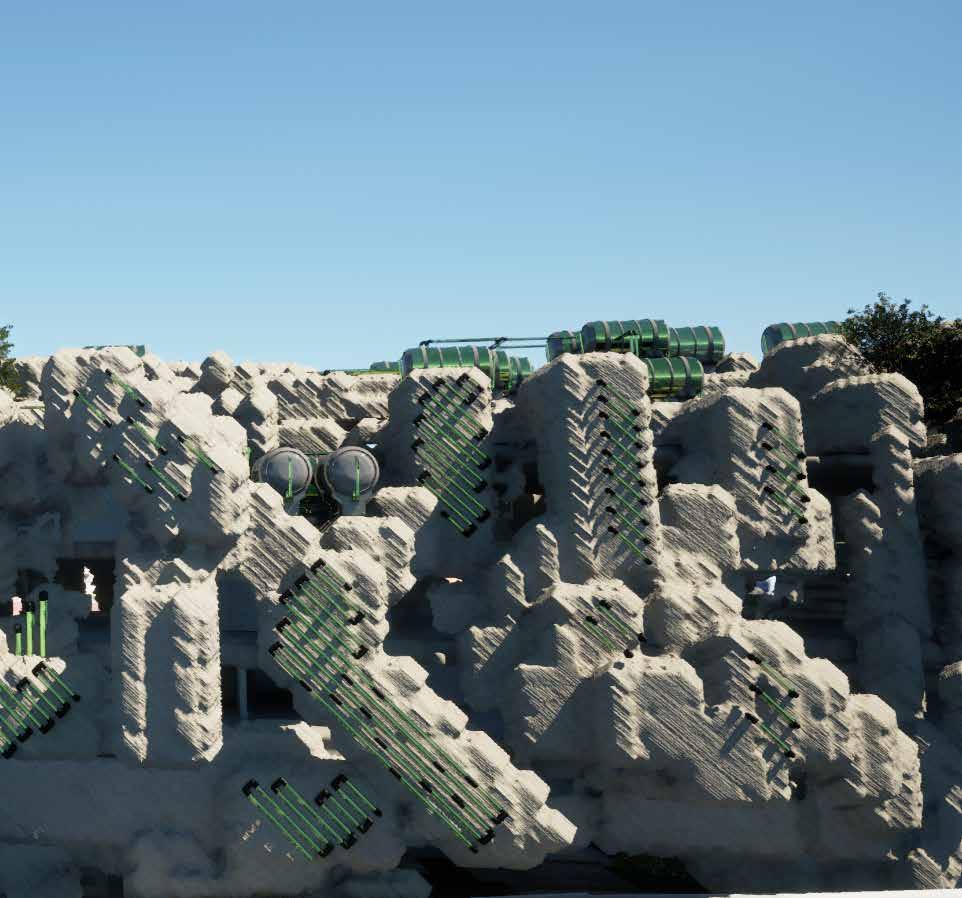
harnesses the power of nature to purify urban air, embodying the harmony between architecture and the environment.
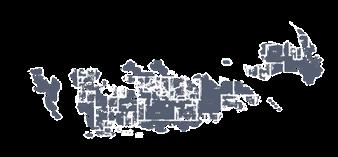
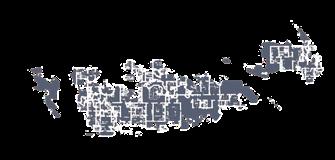
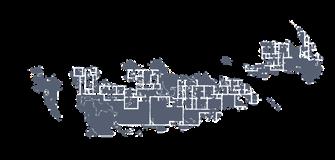
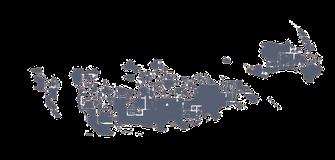
Artificial intelligence was employed to generate the floor plans by preparing a comprehensive dataset and training a LORA model, resulting in efficient and innovative layouts tailored to modern living standards.
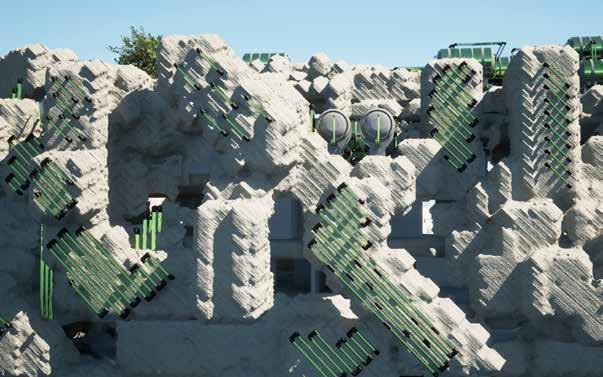
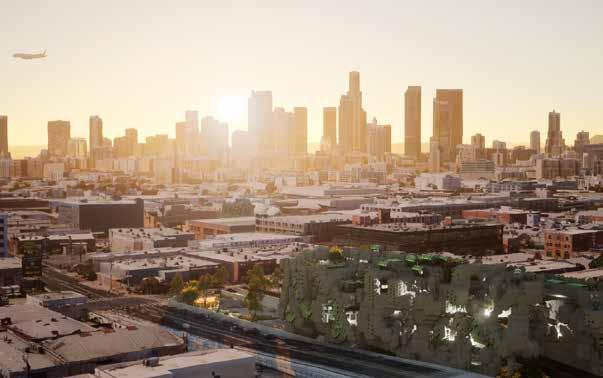
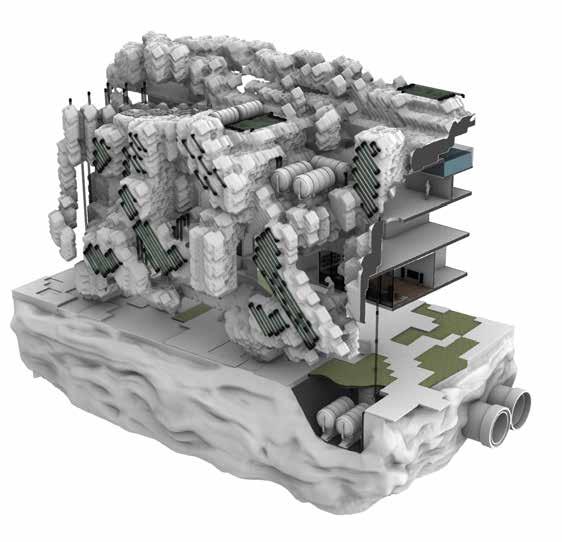
A detailed cut-out of the building reveals the intricate integration of algae-filled pipes within the rugged, rock-like facade
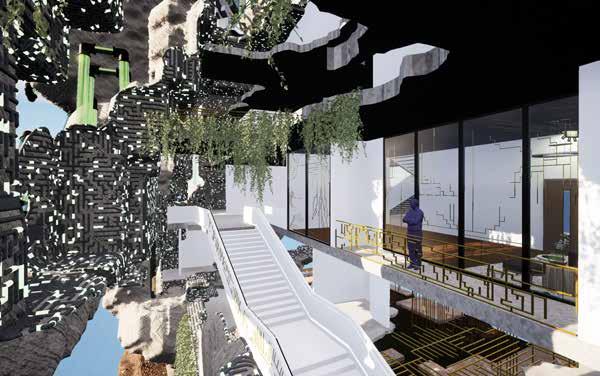
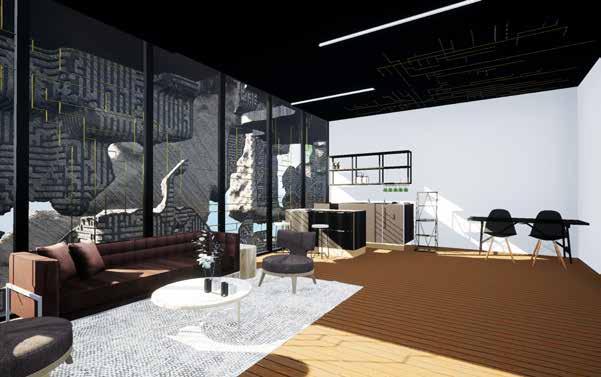
C E R A L U N G
Robots Ceramic Algae, Spring 2024 Instructor: Herwig Baumgartner Team mate: group of 6 people
The rapid rate of increase in atmospheric carbon over the past few decades has forced cities into a global air quality crisis. CERALUNG represents a forward-thinking model that interfaces architectural innovation and public health to redefine the urban fabric as forums for radical cleansing and growth. This project integrates the rapid carbon capture attributes of microalgae with the durability and aesthetics of ceramics, redefined through advanced digital fabrication techniques.
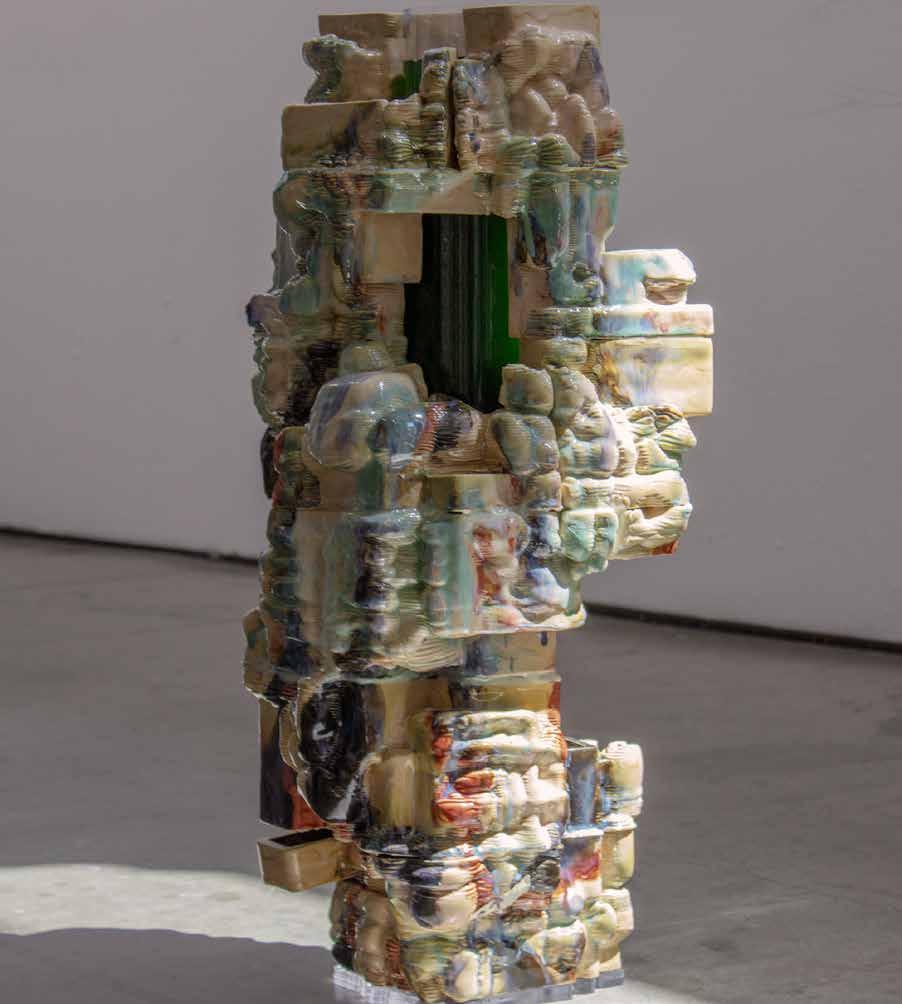
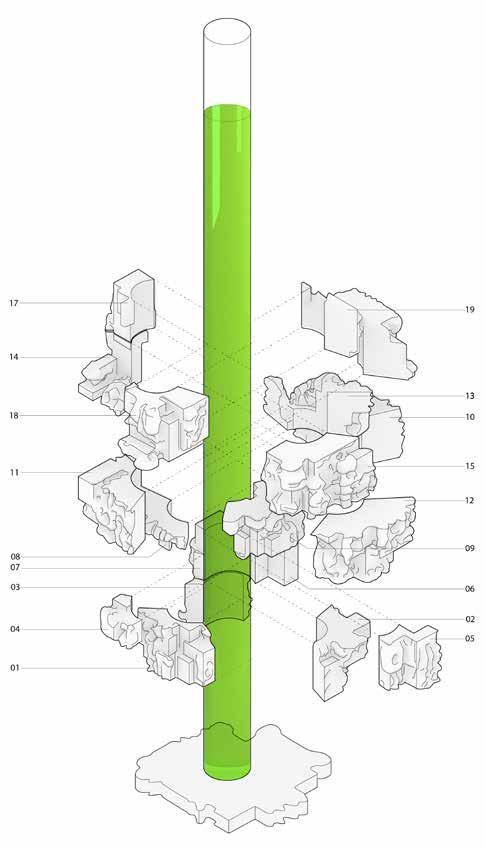
Nineteen meticulously printed ceramic pieces, created using a precision robot, were seamlessly bonded with epoxy resin, encasing a central tube that houses a vibrant algae culture.
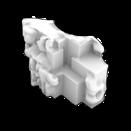
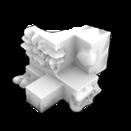
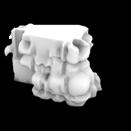
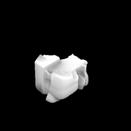
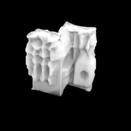
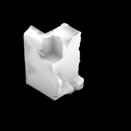
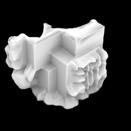
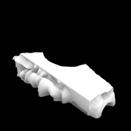
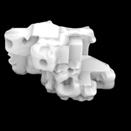
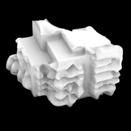
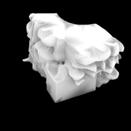
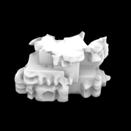
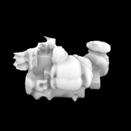
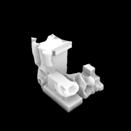
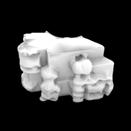
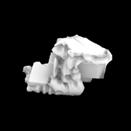
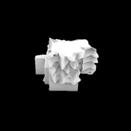
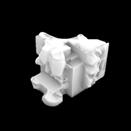
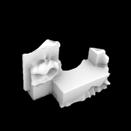
The ceramic pieces were printed using robotic technology, with textures meticulously selected through extensive AI-driven image iteration, ensuring precise and refined design aesthetics.
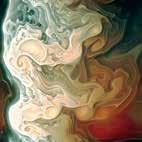
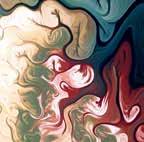
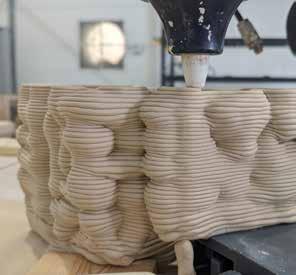
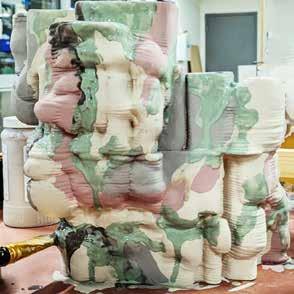
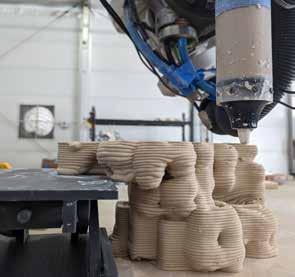
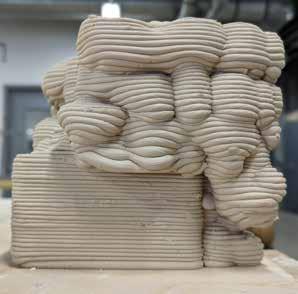
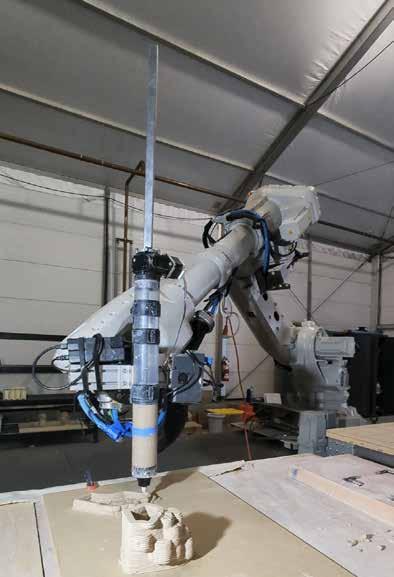
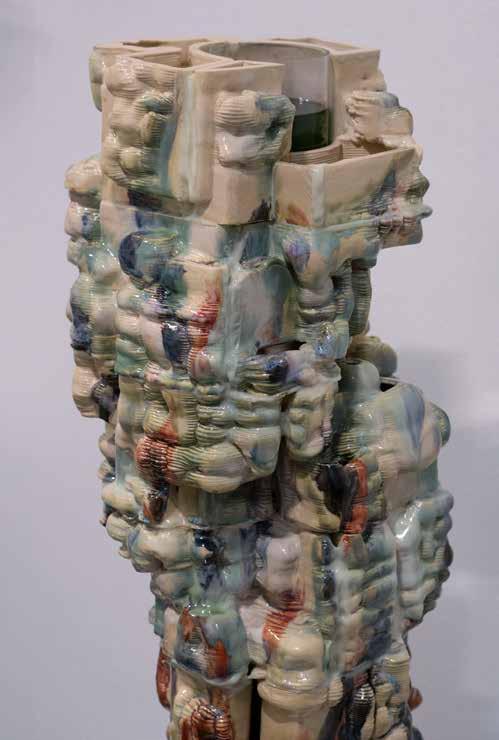
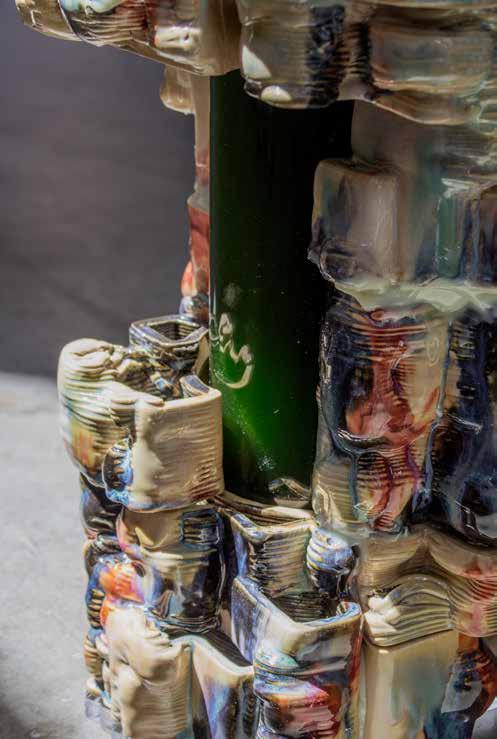
G H A T A M
Ghataam is made up entirely of bronze and is textured with patina on the surface.It approximately measures 1.5 m dia. It consists of solid geometry which furthers divides into rhombus strips that are welded together. 04 and black design Studio Internship 2021 Computational Design team: Paresh Patel, Rundrapal Singh, Jwalant Mahadevwala
Ghatam is a Sanskrit word that means ‘a pot’. A pot that can hold anything within it. Essentially clay pots were traditionally used to hold food grains and water. This entire idea was inspired to be thought of Ghatam as a nurturer, as a safe and warm place for what’s inside it. Something very similar to a mothers womb. Through this art work we have tried to interpret the beauty of a mothers womb with that of a Ghatam. This artwork embodies in it the essence of a womb, which so wonderfully holds a breathing soul within in. This relationship of a womb with life inside it or a ghatam with food inside it represents the continuous growth of life. It is our attempt to celebrate this cycle of life within life, something that breathes and grows continuously.
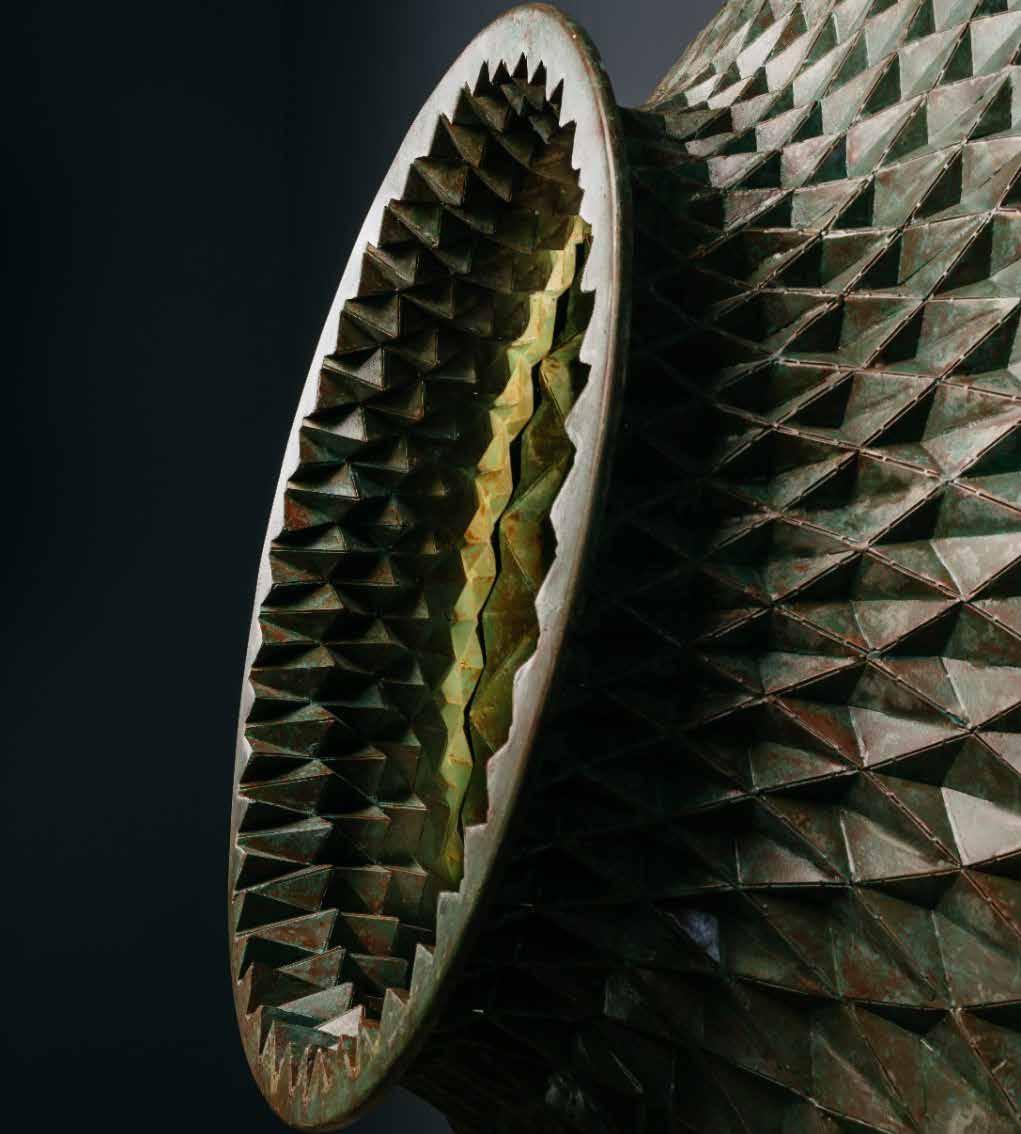
Exploded View
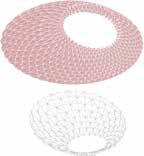
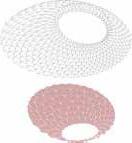
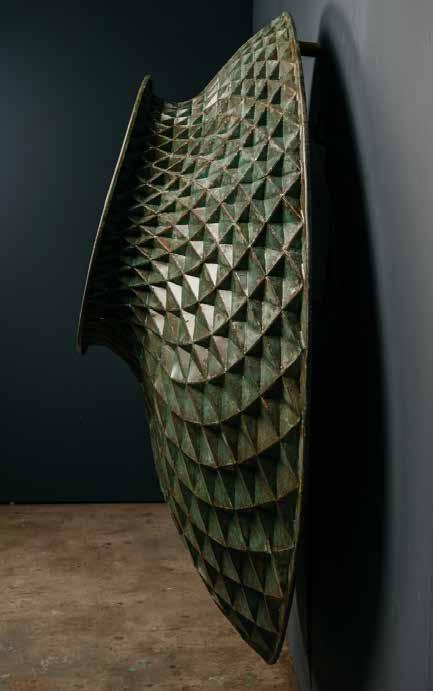
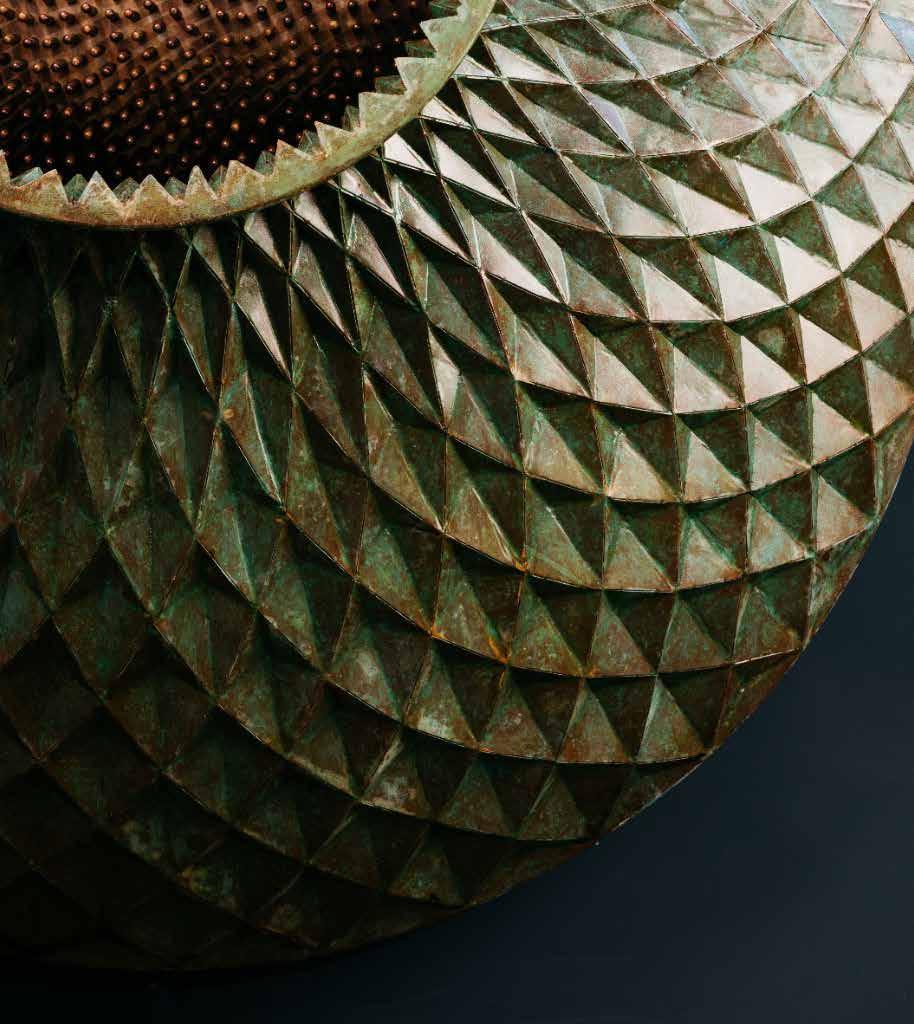
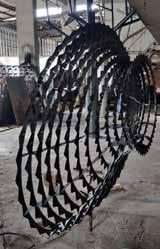
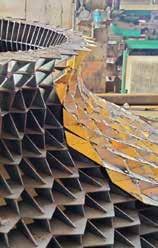
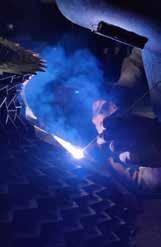
Metal skeleton was initially constructed to provide the necessary framework for the structure. Bronze strips were welded onto the skeleton, ensuring precise alignment and stability. Once the bronze strips were securely in place, the skeleton was carefully removed. To enhance the aesthetic appeal, an oxidation process was applied to the bronze surface, resulting in a rich patina texture. This technique not only added visual depth but also highlighted the intricate craftsmanship of the installation.
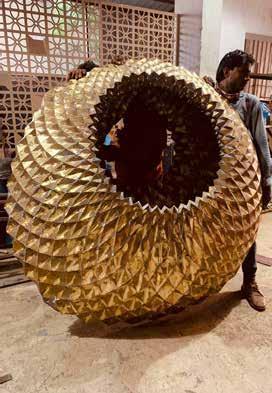
B A M B O O
P A V I L I O N 05
Bamboo Workshop
Location: Ahmedabad, India
Instructor: Vicky Anchnani, Priyanka Thakur
The pavillion was designed and executed as a part of 56 day collaborative workshop. Design was developed considering the need for a public gathering space where we analysed various user interactions taking place in my college campus. Walls, flooring, spanning, structural and bearing systems are all indigenously calibrated, composed and conceived using various forms and species of Bamboo. Worn-out bricks are employed and reimagined to arrive at playful plinths and steps thereby negotiating the existing terrain and to create a set of volumes that offer multiplicities towards its usage, allowing intersection of various activities.
The pavilion is an exploratory ground to carry on various possible human interactions. It is a platform to understand bamboo as a material and the ways in which can be employed in building architecture through details and fabrication of components coming together in an assembly.
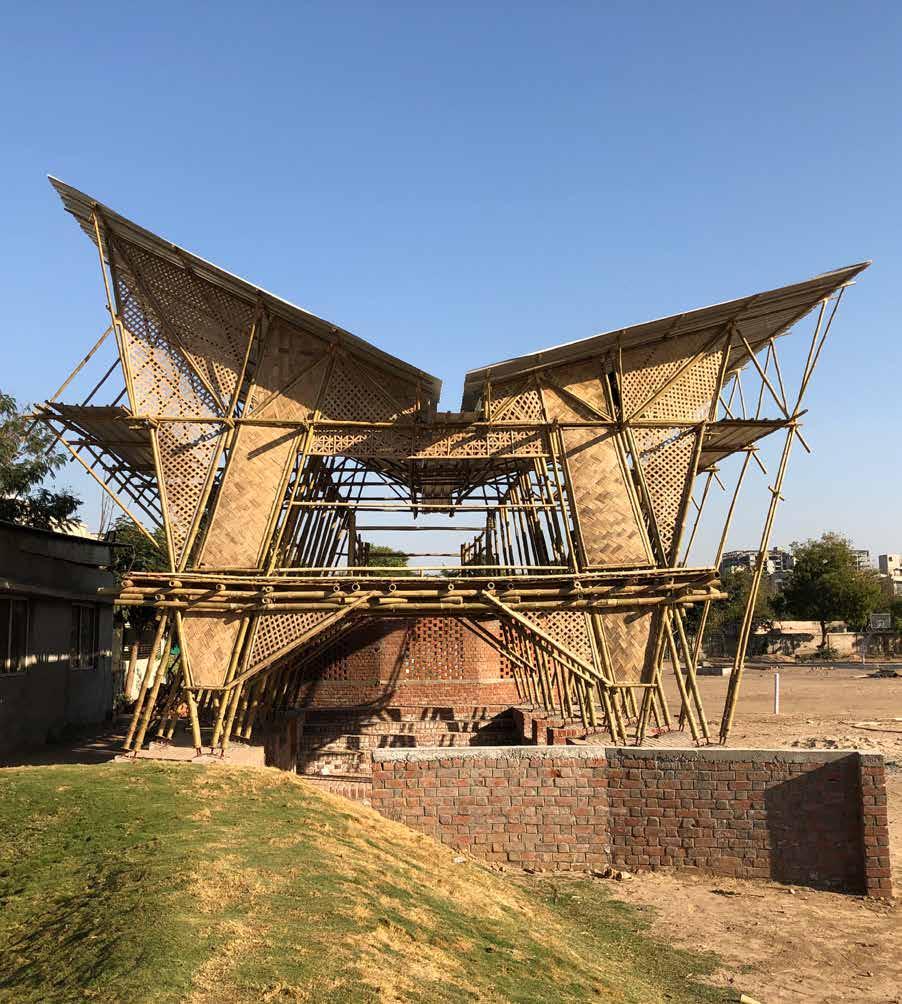
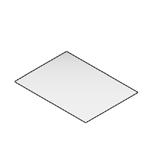
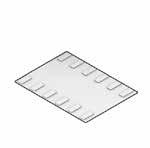
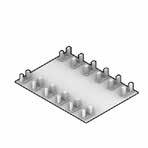
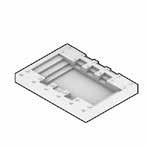
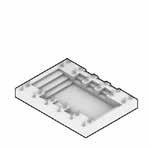
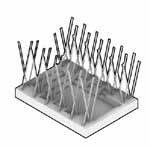
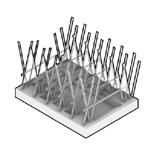
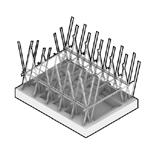
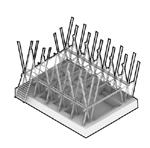
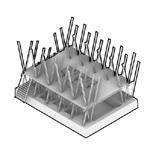
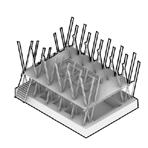
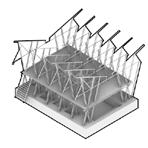
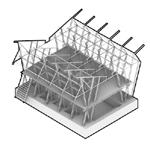
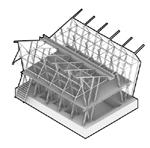
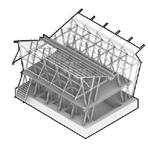
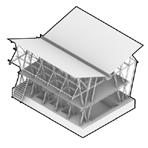
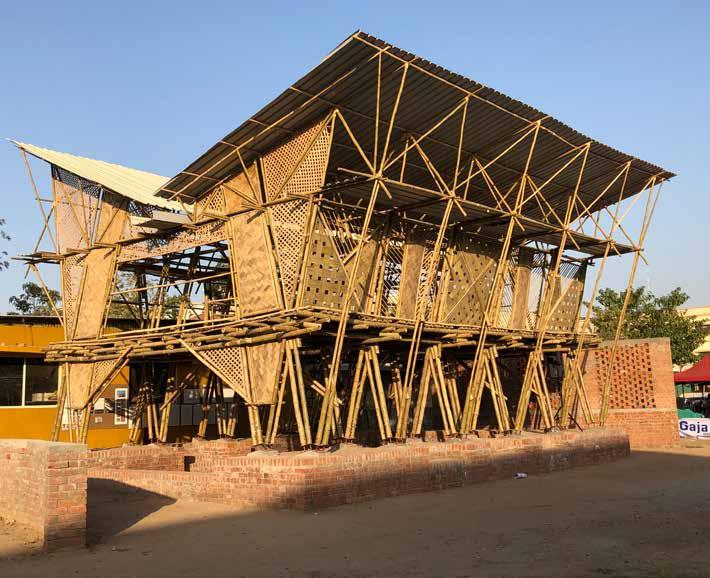
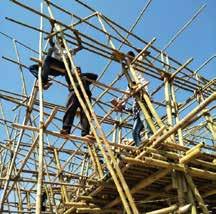

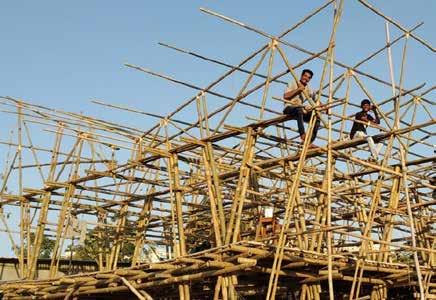
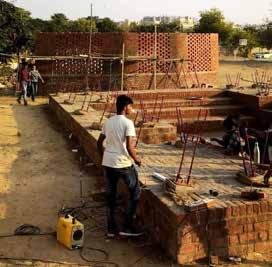
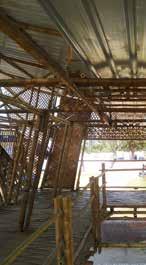
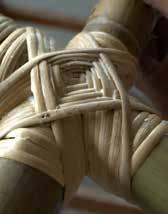
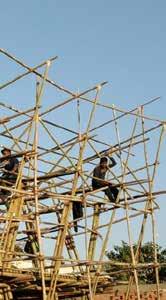
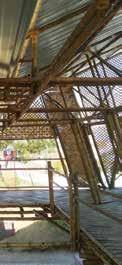
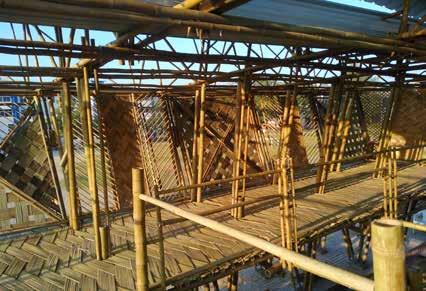
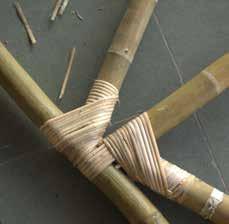
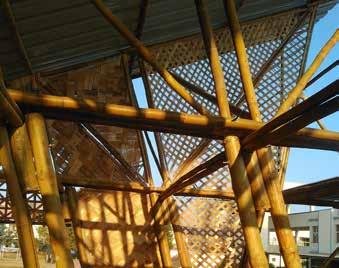
C E R A M E T
A S C E N D
RobotIc Aristry, Fall 2023 Instructor: Soomeen Hahm Team mate: Madhuri, Ryan M.c Bride
Ceramet Steps is an innovative architectural installation that seamlessly blends the elegance of ceramics with the structural integrity of metal. Using slipcasting techniques, intricate and precise ceramic components are crafted and designed with a generative script in Grasshopper using the Wasp plugin, ensuring high customization and complexity. Augmented Reality (AR) technology, facilitated by the Fologram plugin in Grasshopper, enables accurate bending and shaping of metal rods to integrate seamlessly with the ceramics. The project also employs robotic technology to paint the ceramic surfaces, adding intricate patterns and colors. This combination of traditional slipcasting and advanced digital fabrication methods exemplifies the innovative potential of contemporary architectural design.
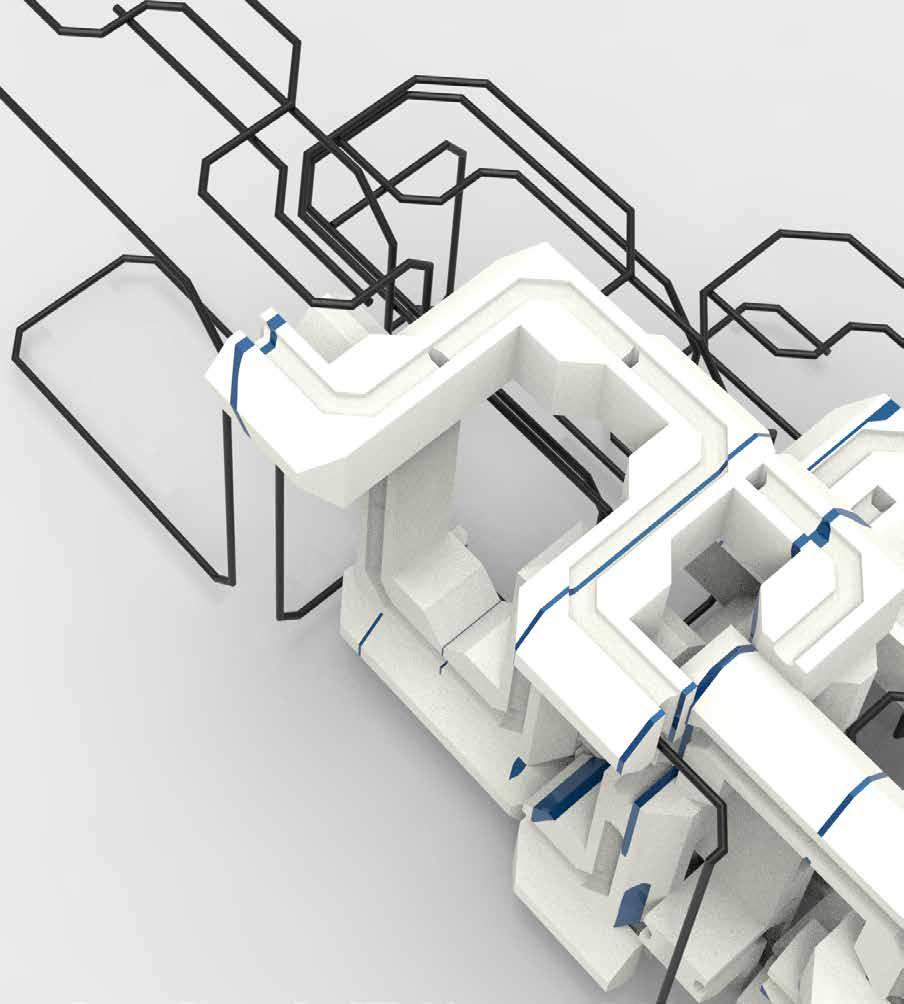
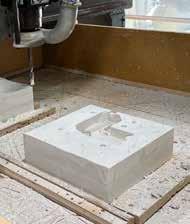
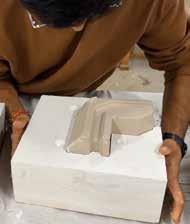
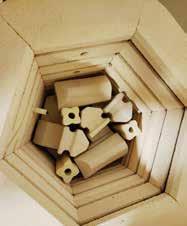
The fabrication process for the ceramic components began with the design phase, where I created detailed models using a generative script in Grasshopper, specifically employing the Wasp plugin to aggregate the designs. For the actual fabrication, we employed slip casting, which necessitated the creation of precise formwork. This formwork was crafted using CNC milling to ensure accuracy and consistency. Once the formwork was ready, the slip casting process was initiated to produce the ceramic pieces. After casting, the components were glazed using an ABB robot, which provided uniform and high-quality glazing. The glazed pieces were then meticulously painted to achieve the desired aesthetic. Finally, the painted ceramics were fired in a kiln to achieve the necessary hardness and durability, resulting in well-crafted and visually appealing components.
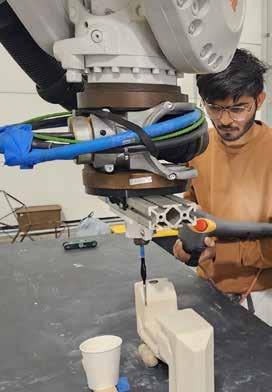
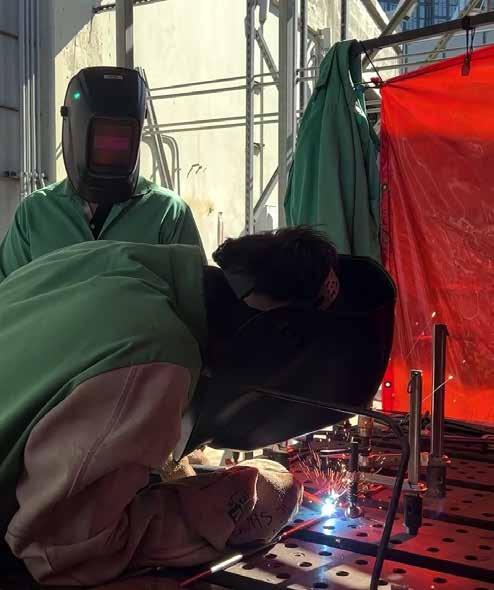
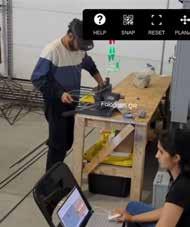
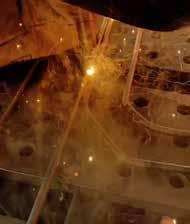
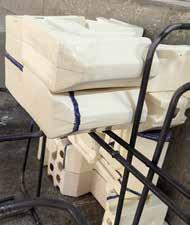
The fabrication of the metal and ceramic steps involved using 6mm diameter metal rods, which were precisely bent with the assistance of HoloLens for augmented reality guidance. The rods were then meticulously welded to ensure strong, durable joints. Following the metalwork, ceramic components were integrated into the structure, and the final assembly was inspected for quality and alignment, resulting in a robust and visually appealing product.
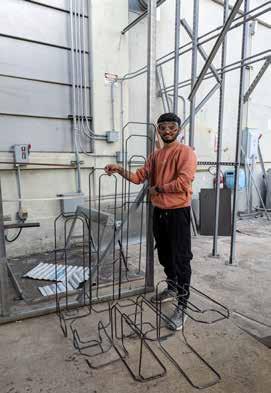
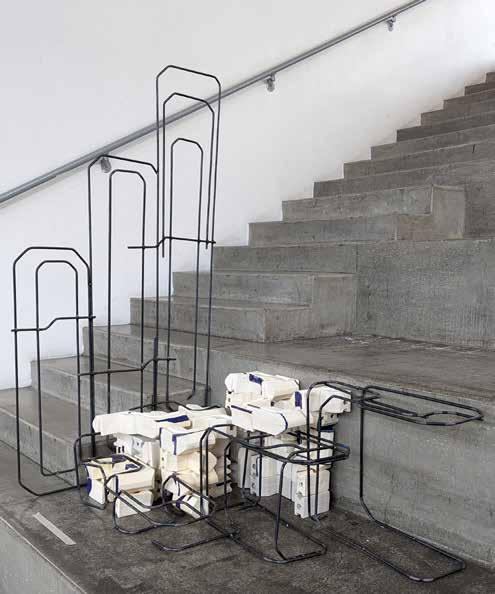
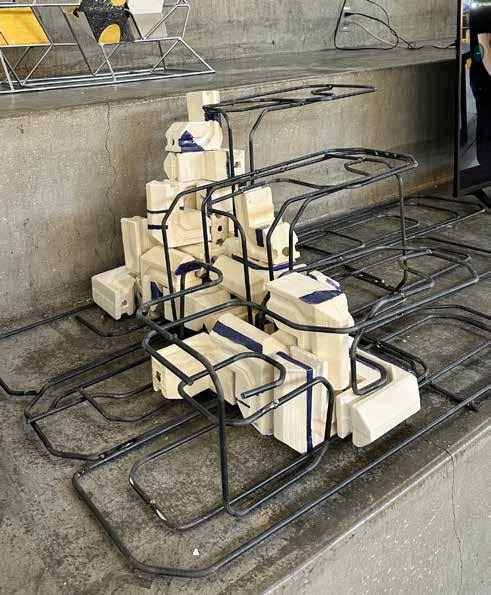
07
Y O U T H
C E N T E R
Institutional Studio, Fall 2020 Location: Ahmedbad, India Instructor: Niranjan Khopkar
A Youth Center in Ahmedabad with an idea to inculcate leadership building, civic sense, and civic responsibilities through group activities, training, appreciation of art, importance of environmental concerns, etc.
The site is Located near the S.G. Highway.Due to the large green cover present on the site, The site tends to breathe so the basic idea was to make youth center with Local and sustaiable material.Due to undulations and the trees present on the site, the form of the youth center has came out from the topography of the site. site is basically divided into three parts and all the parts are connected by the pavement so the visitors can connect with the different campuses and can also interact with the Nature.
The main Idea was to create catalan vault and peoviding alll the activities underneath. It is also inspired from nature and the vaults are emerging from the ground and again merge with the ground that represents cycle of life and death.
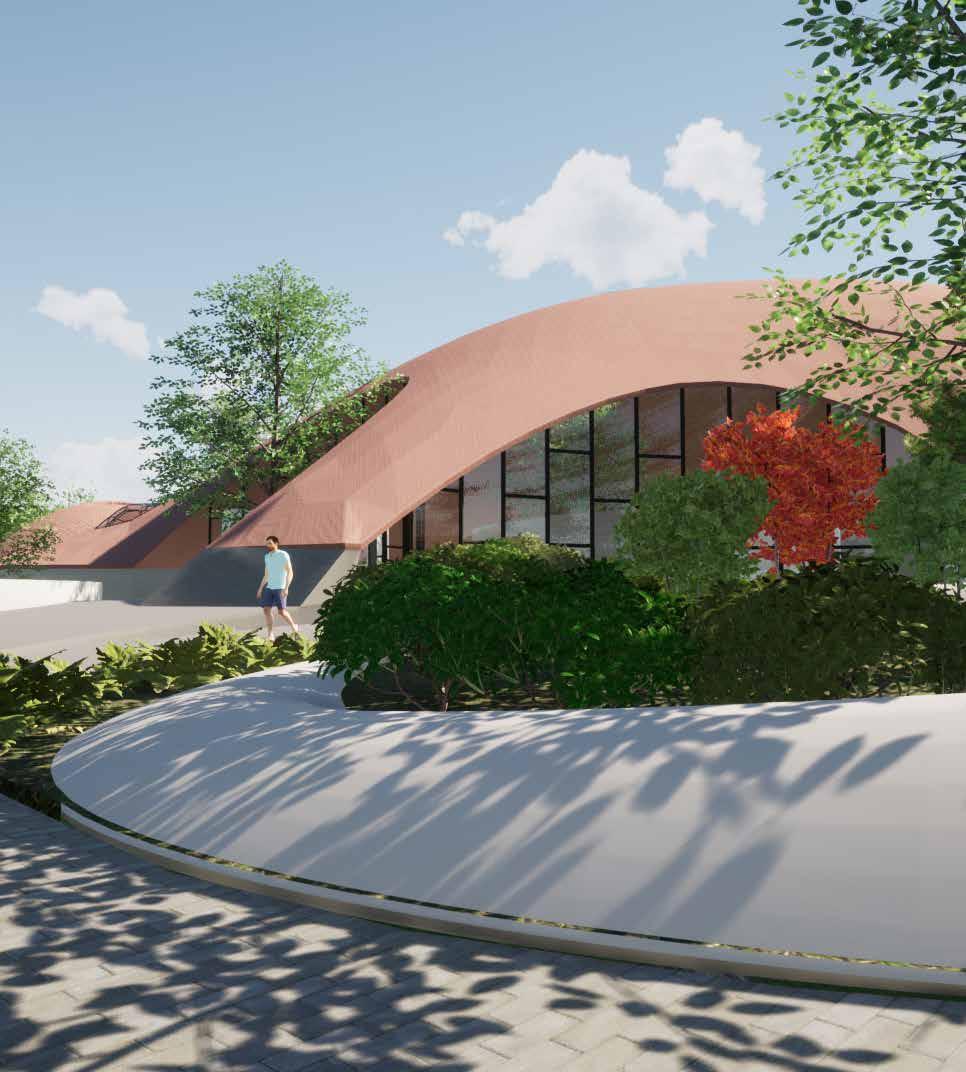
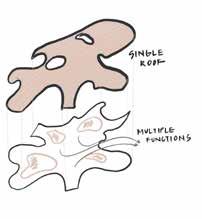
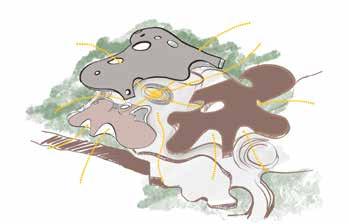
My interpretation of youth centre resonates to unity and one of the concepts was to bring everyone together under one roof.
Here Catalan Vault has been used as a design solution as it represnts the contemporiness of youth at the same is a sustainable option given that this region has abundance of brick.

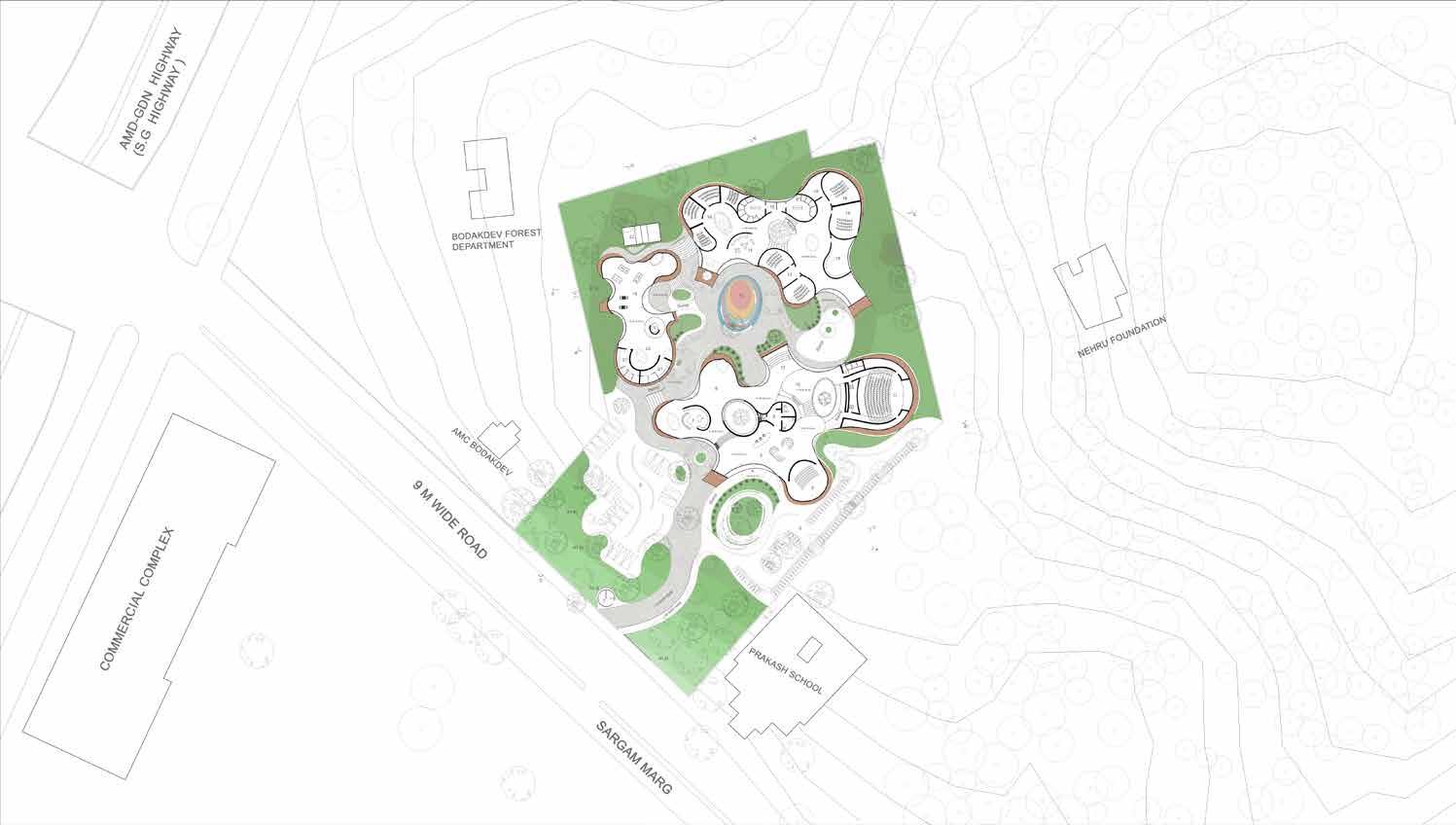

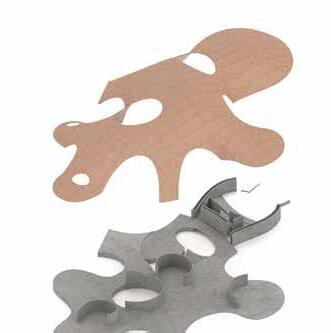
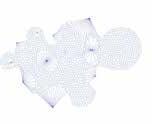
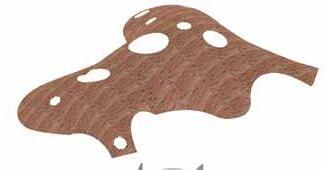

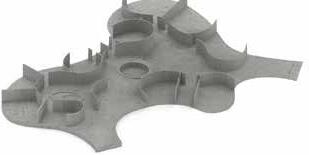
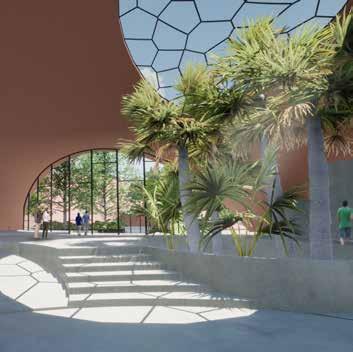
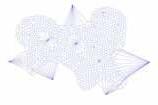
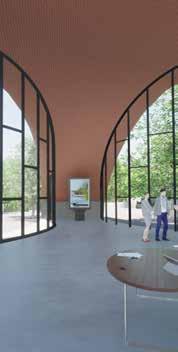
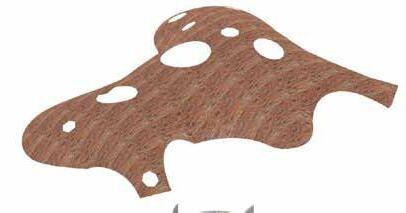




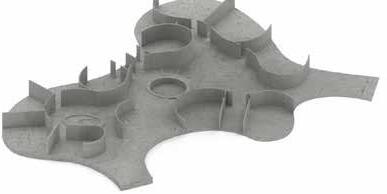

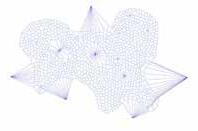
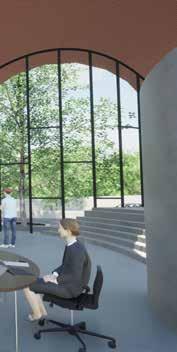

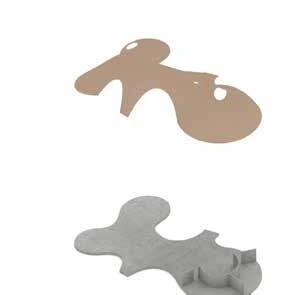





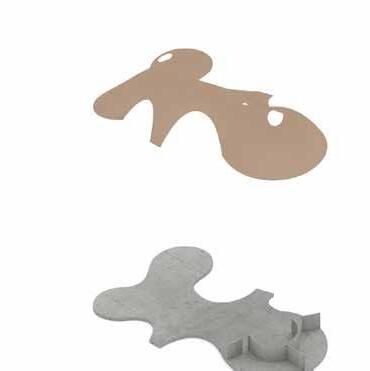







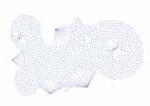
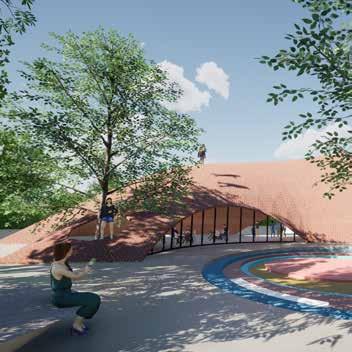
08
A R C H I D I G I T A L
R E N D E R I N G
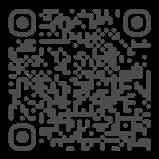
archi_digital_rendering
In November 2018, when I was halfway through my first year of architecture school, Archi Digital Rendering was established. My desire to learn more about conceptual art compelled me to join this large community by engaging in everyday explorations. These computational investigations gave my fantasies a visual and experiential existence. In the hustle and bustle of daily life, this is almost therapeutic. One day at a time, building my own small world.
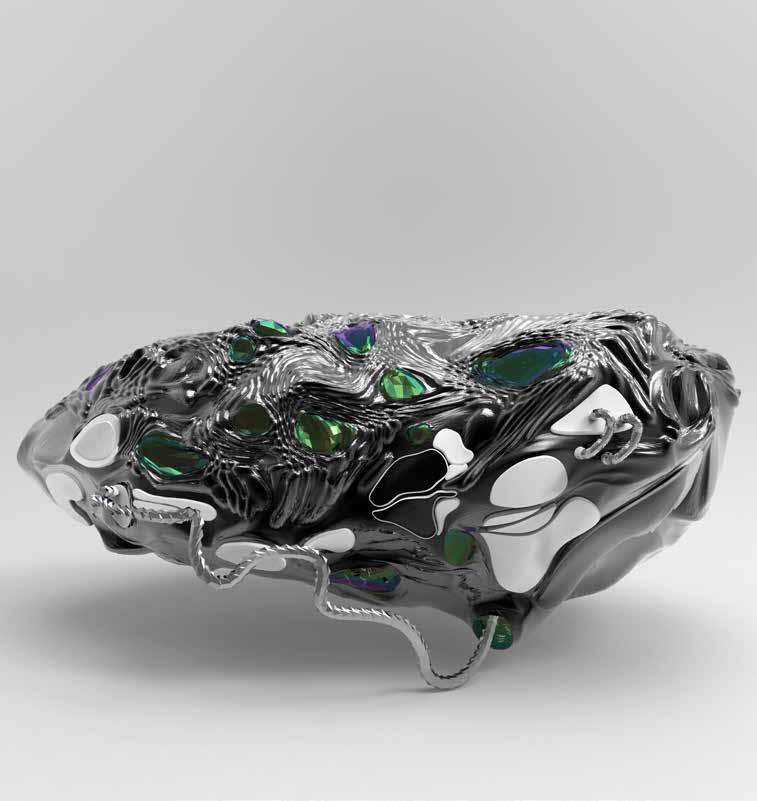
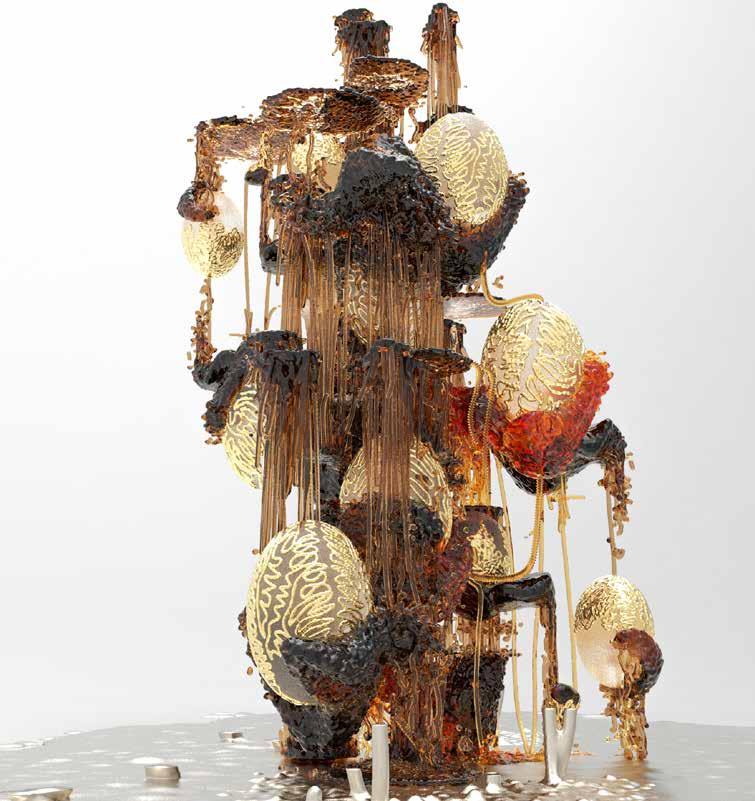
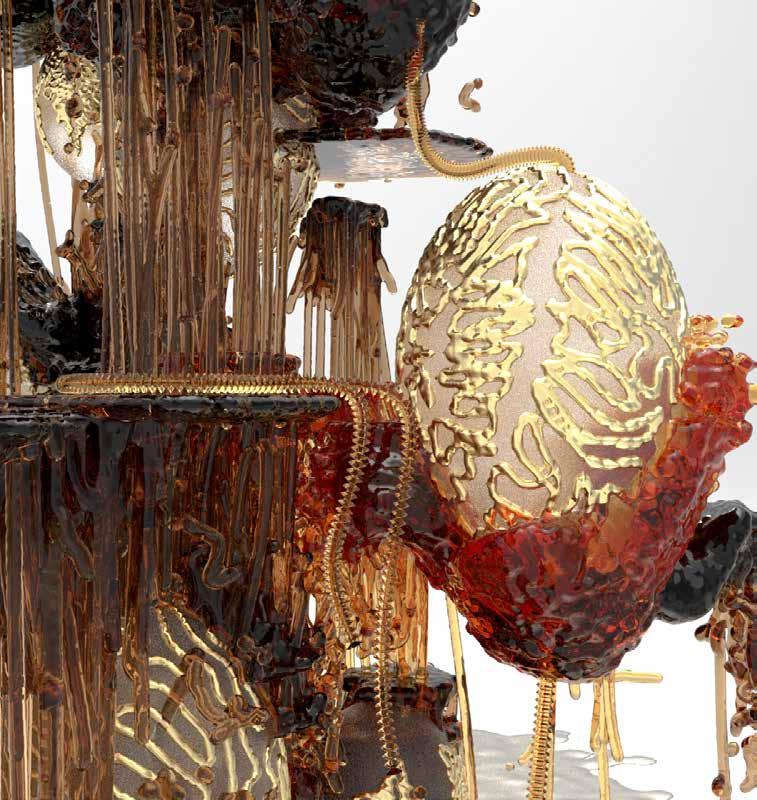
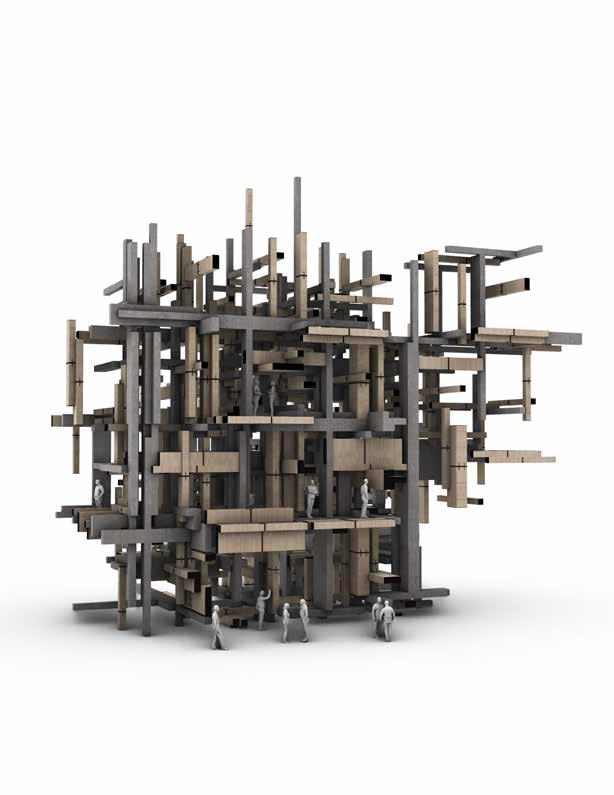
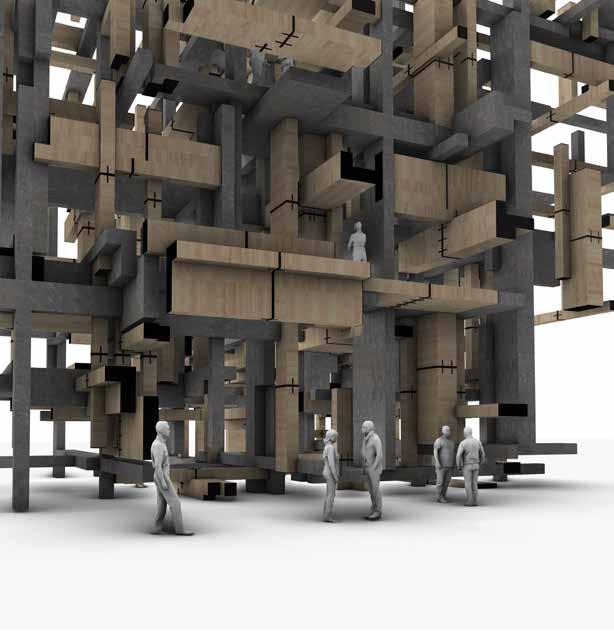
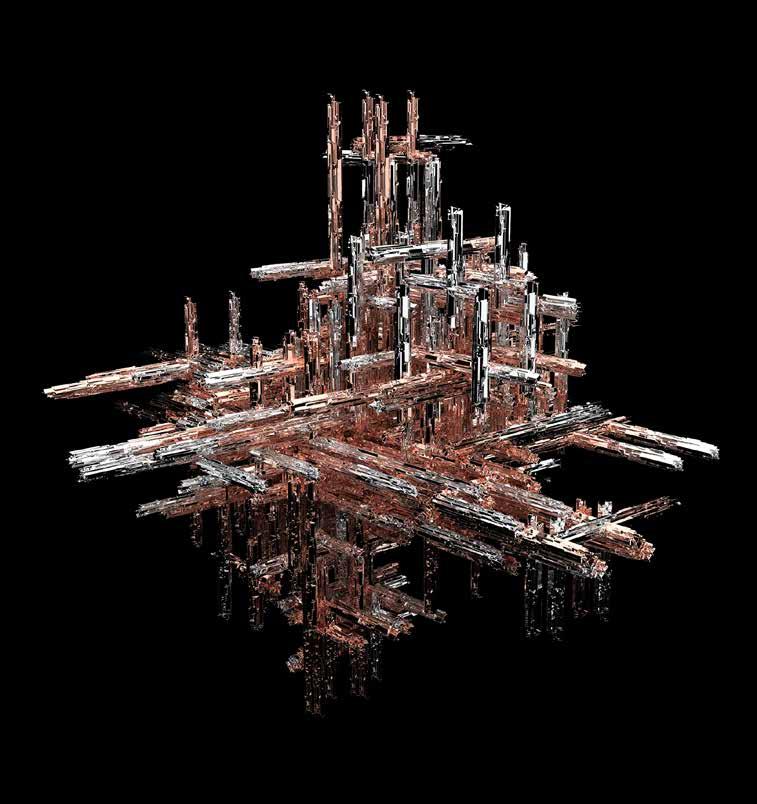
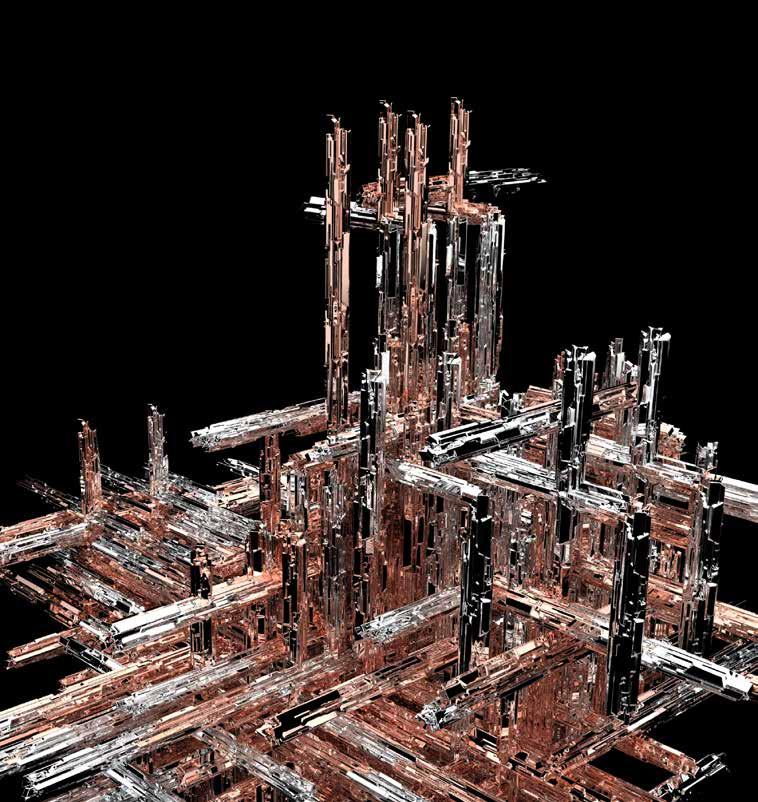

Paresh Patel
patel.paresh.id@gmail.com
+1-213-868-7302
