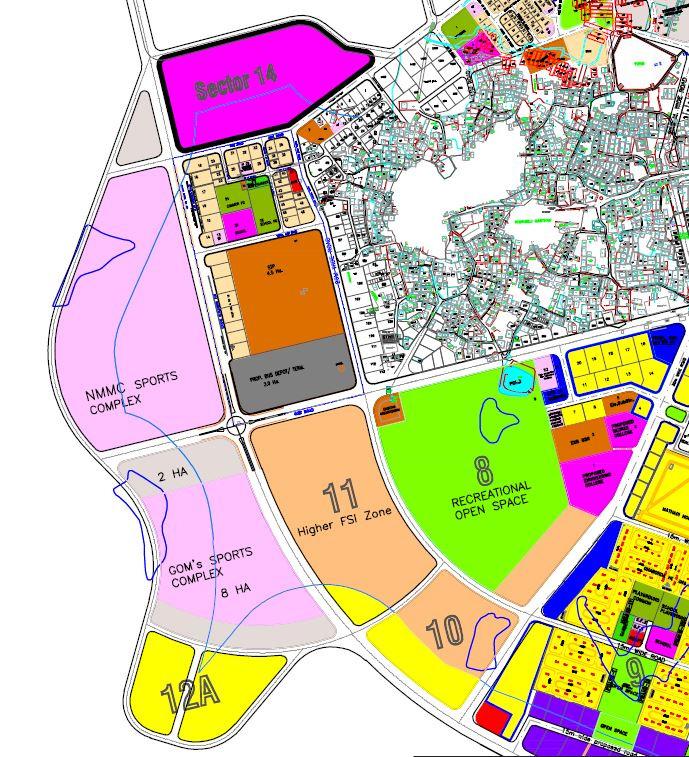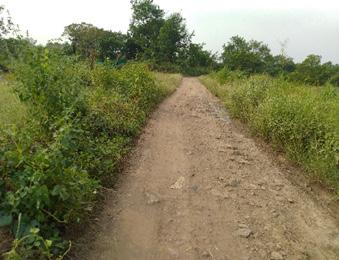
13 minute read
08 SITE ANALYSIS
OVERVIEW •The site falls in the Ghansoli node of Navi Mumbai, Maharashtra. •Ghansoli is divided into various sectors of which the site lies in sector 13 zone. •The area of the site is about 37.80 acres or 15.3Ha or 1.53,00 sq.mt. •The site is presently a baren land which is reserved for the Navi Mumbai Sports complex (NMMC) as per the development plans given by CIDCO. •The site is bound by roads on all sides. The main road bound to the east of the site is 15mts wide. It’s the Gangagiri Maharaj Marg which is the further extension of the Palm beach road towards Ghansoli. •The south bound roads is a total of 30 mts. Wide which starts from the roundabout of the south-east corner. •The North and the west bound roads of the site are unfinished roads of 9mts. Width. •There’s a footpath of 3 mts. Width bound on the east boundary of site. •The site is about 4.5 km from Ghansoli railway station. •Ghansoli node can be reached from Mumbai via the Eastern express highway/ Mumbai Agra national highway or Mumbai-Pune/Bangalore Highway or Sion-Panvel highway.
N
Advertisement
North bound road; Unifinished (3mts)
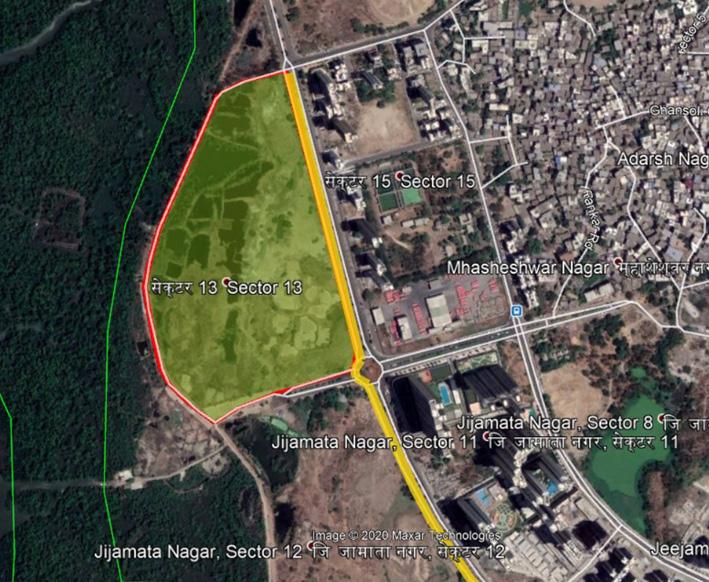
Sector 13, Ghansoli, Navi Mumbai; Extended Palm beach road to Ghansoli 15 mts Wide Main Road; Footpath

West bound road Unfinished(3mts) South Bound road (9mts)


WHY NAVI MUMBAI?
30 Years ago, it was a green field site; a dream in the planner’s mind as a local for a new town. Today it is home to more than 1m. Well planned transportation, network connectivity of road, rail and water ways system makes it easily accessible. Spread over an area of 344 sq.km. the satellite city of Navi Mumbai has various sports complexes but a very few with field Hockey training facility included in it. The few complexes which have the field hockey training provisions with the required infrastructure are either not well equipped or are not made available for everyone’s use as in are a part of private schools/ colleges etc. The site is located at Ghansoli node zone where as such there are no nearby facility for hockey training, the people who want to train and play the sport have to travel to the other parts of Mumbai and Navi Mumbai to do so. Ghansoli is easily accessible to the people from various parts of the city, state, and country (India) via railways/ roadways / airways. The NMMCT bus depot is located towards the south-east corner if the site. The proposed Navi Mumbai international airport is will ease the traffic for the people from out of the state to reach the site. The new metro and highway projects are in progress in the close vicinity of the site. The site is located in a residential zone thus there are various schools

and colleges from where the crowd for participation in the physical activity and Hockey training can be attracted from very early ages and can be given to host various competitions for inter schools and zone level.
HOCKEY ACADEMY CLUB As there are many schools nearby the site which also lacks basic playing areas due to the lack of area they have, can come and held their annual sporting events in the academy and also inturn promote filed hockey at a younger age at school level. As shown in Fig below, there are very few sports venues nearby the site and the ones which are there are not up to the mark and only a few that have Hockey facility, hence a good quality sporting & recreational space is needed by the people of Navi Mumbai.
SPORTS FACILITY NEAR BY:
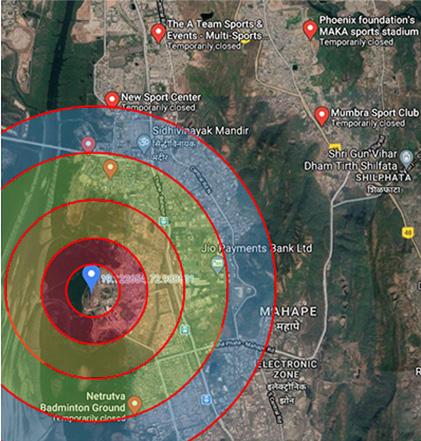
New Sports Center The A Team Sports & Events- Multi Sports Complex Phoenix Foundation’s MAKA
Sports Stadium Mumbra Sports Club Netrutva Badminton Ground
SCHOOL /COLLEGES PRESENT NEAR BY: • Kidzee Nursery • Vibgyor High School • Mazidun High School & Jr.
School • Asp School • Sharda Vidya Niketan High
School • Terna Orchids The International
School • Eurokids Preschool • Jijamata Convent School • Little Buds Play Group Nursey • Laureate High School • Reliance Foundation School

SITE CONTEXT
The site is has been swamped on the western portion and dumped with malba on the majority of the eastern portion on which the vegetations have taken over. There are a number of encroachments from slum dwellers and a few patches in the eastern portion have been cleared out for small agricultural ventures.

TRAFFIC PATTERN
The Main road bound to the site is the Gangagiri Maharaj marg which is the extension of the Palm beach road towards Ghansoli. This main road
connects the ghansoli area with Vashi via Koper khairane road, which experince a mild traffic during rush hours due to the presence to the high residentials complexes. The road running towards the site however experiences very mild traffic flow during both weekdays and weekends
Mild flow of traffic observed on Gangagiri as per observation during day and night period.
Maharaj Marg from Vashi.

HOCKEY ACADEMY CLUB As per the georaphical terain the lowest level observed on the moderately undulated site is 12ft and the highest level is 21ft. Below sectional elevational of the site indicate the site terain with its fluctuation levels.
SEC-CC’ SEC-AA’
SEC-BB’

N
SEC-AA’

SEC-BB’

SEC-CC’

Soile Type
The soil in the semi dry Deccan plateau is mostly black basalt soil. This type of soil is clayey, retains moisture and is rich in humus. The soil is commonly known as 'black cotton soil' or 'regur' because it is best suited for the cultivation of cotton.

Mangroves
Dense Mangroves cover the western bound area of the entire Ghansoli district. the
Mangroves extend from the western bound borders and end up in the thane creek.
Water logging forming ponds towards south of site.
Below diagram indicates the Sunpath for the site selected; East to west Via South
Along with the major westerly winds from the thane creek waters.
Dense mangroves bound the entire west boundary of the site

TO WEST
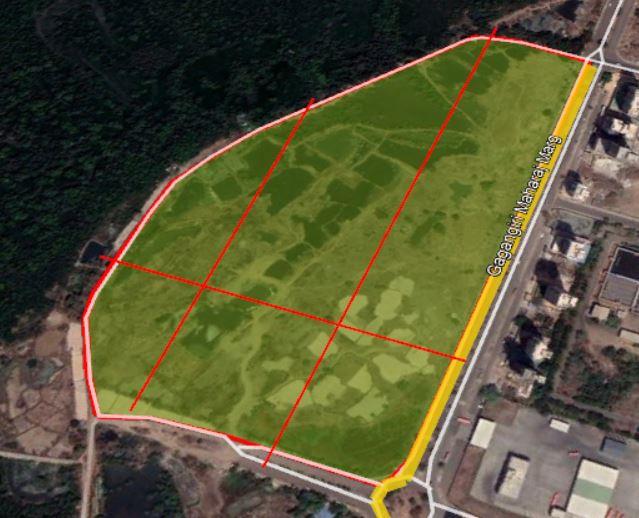
VIA SOUTH EAST
N
CLIMATE ANALYSIS
This city has a tropical climate. There is significant rainfall in most months of the year. The short dry season has little effect on the overall climate. The climate here is classified as Am by the Köppen-Geiger system. The average annual temperature in Ghansoli is 27.0 C. About 2760 mm of precipitation falls annually.
The above chart shows the Temprature range spaned over a period of 12 months in Ghansoli

The above chart shows the Dry bulb x Relative Humidity spaned over a period of 12 months
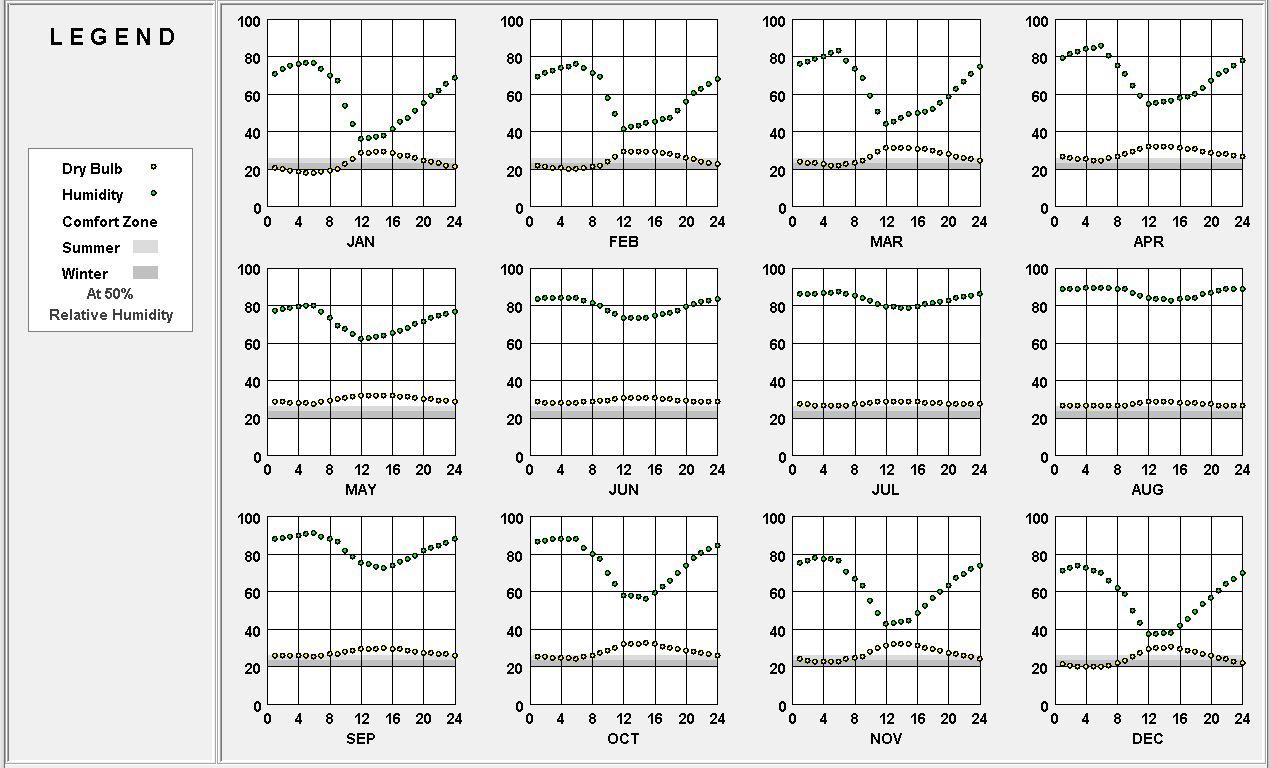
The above chart is the Wind wheel representing the Ghansoli area indicating the wind speed and wind direction with temprature and Humidity ranges over the period of 12 months.

The least amount of rainfall occurs in January. The average in this month is 0 mm. With an average of 1034 mm, the most precipitation falls in July. The temperatures are highest on average in May, at around 30.1 °C. January has the lowest average temperature of the year. It is 23.4 °C. The variation in the precipitation between the driest and wettest months is 1034 mm. During the year, the average temperatures vary by 6.7 °C.
Based on the Climatic analysis following are few of the techinques and design starategies to incorporate in the planing of the hockey academy • Screened porches and patios can provide passive comfort cooling by ventilation in warm weather and can prevent insect problems Long narrow building floorplan can help maximize cross ventilation in temperate and hot humid climates. • High mass interior surfaces (tite, slate, stone, brick or adobe) feel naturally cool on hot days and can reduce day-to-night temperature swings. • Keep the building small (right-sized) because excessive floor area wastes heating and cooling energy.
Minimize or eliminate west facing glazing to reduce summer and fall afternoon heat gain Raise the indoor comfort thermostat setpoint to reduce air conditioning energy consumption (especially if occupants wear seasonally appropriate clothing). Traditional passive homes in hot windy dry climates used enclosed well shaded courtyards, with a small fountain to provide wind protected microclimates. Traditional passive homes in hot humid climates used light weight construction with openable walls and shaded outdoor porches, raised above ground. Orient most of the glass to the north, shaded by vertical fins in very hot climates, because there are essentially no passive solar needs High Efficiency air conditioner or heat pump (at least Energy Star) should prove cost effective in this climate A radiant barrier (shiny foil) will help reduce radiated heat gain through the roof in hot climates
On hot days ceiling fans or indoor air motion can make it seem cooler by 5 degrees F (2.8C) or more, thus less air conditioning is needed. Use plant materials (bushes, trees, ivy-covered walls) especially on the west to minimize heat gain (f summer rains support native plant growth). Use light colored building materials and cool roofs (with high emissivity) to ducted heat gain.
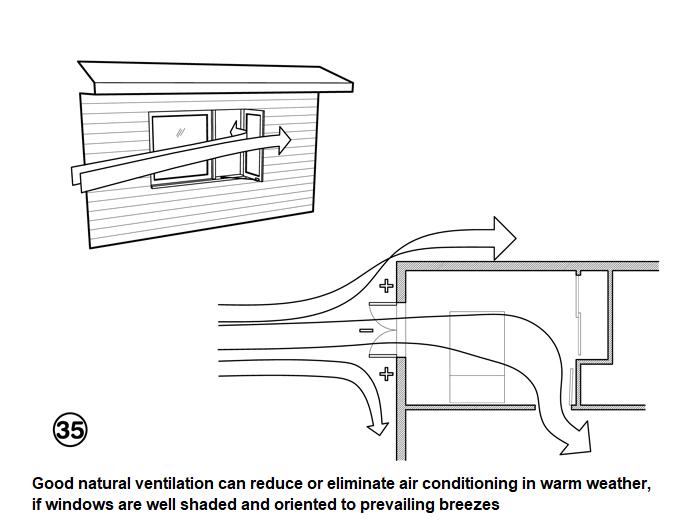

A whole house fan or natural ventilation can store nighttime ‘coolth’ in high mass interior surfaces (night flushing), to reduce or eliminate air conditioning. Flat roofs work well in hot dry climates (especially if light colored)

SITE SURROUNDING
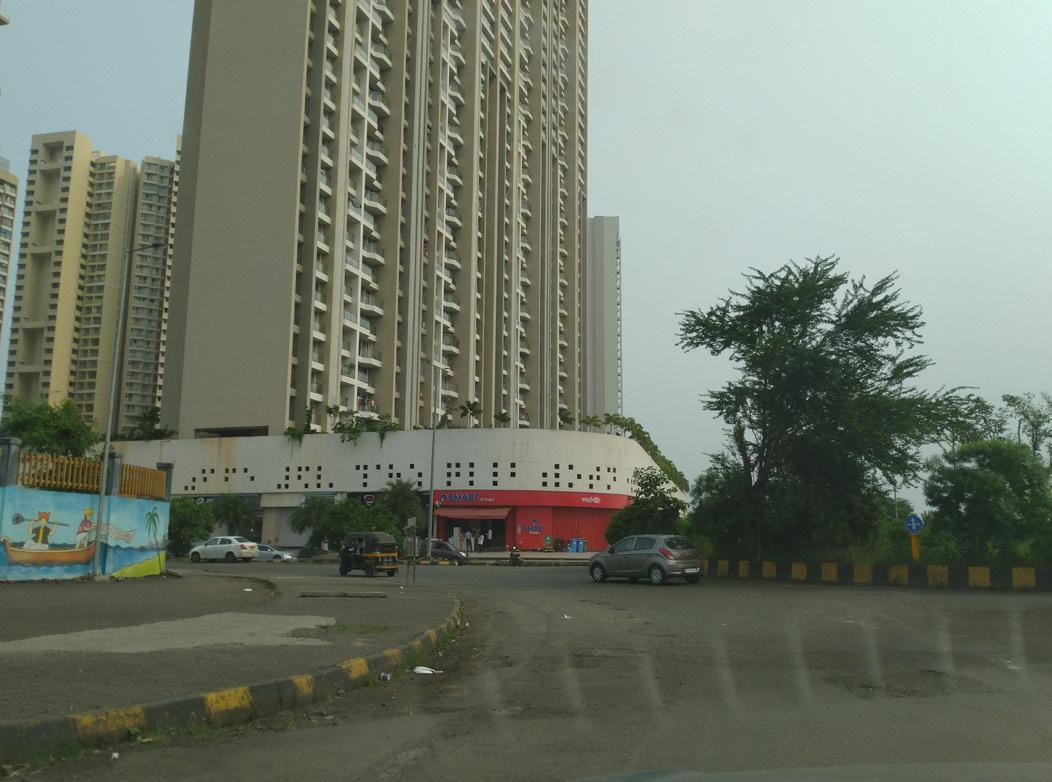
Ghansoli Bus depo towards the east of site.

High rise Residentials (East)
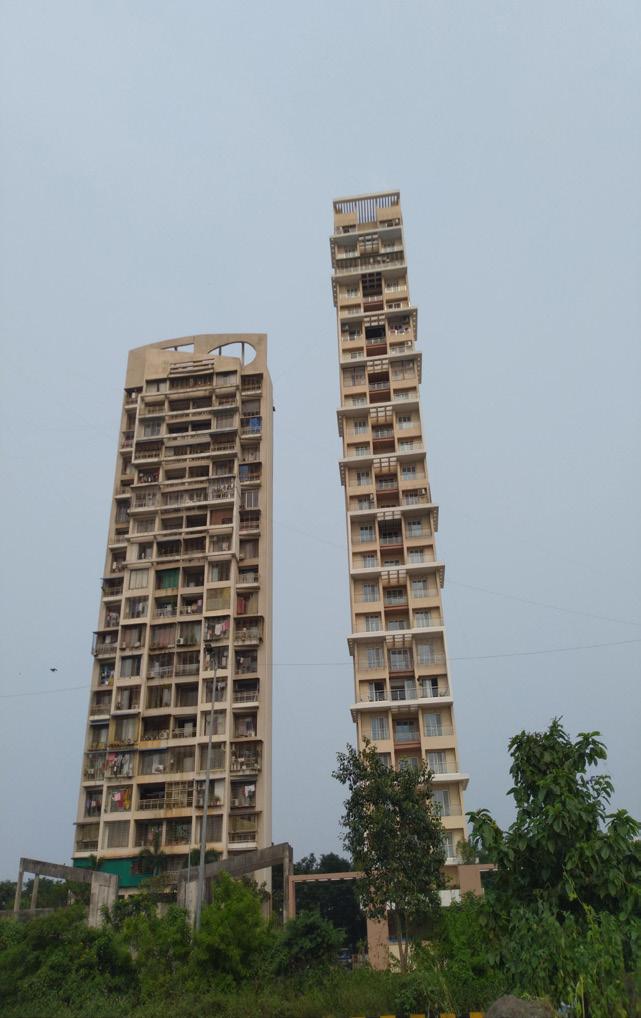
Main circular round about at south east corner of site.

Several upcoming under construction highrise residentials Retail shops on all ground floor of residentails


DEVELOPMENT RULES AND REGULATIONS
Front Open Spaces
The following regulations shall apply to buildings of all land uses except Industrial Land Use .
The front side and rear open spaces shall not be less than 3 M. in width where the height of building does not exceed 10 M For height of building above 10 M and upto 24 M, in addition to the minimum width of the open spaces required for the height of 10 M, there should be an increase in the width of the minimum open spaces at the rate of 1 M per every 3 M or fraction thereof For height above 10 M. For heights of buildings above 24 M and upto 30 M the minimum width of the open space shall be 10 M. For heights of buildings above 30 M in addition to the minimum width of the open space required for heights upto 30 M. There shall be an increase in the width of the open space at the rate of I M per every 5 M or fraction thereof. For heights above 30M., the width of the open space need not exceed 16 M.
FSI Permissible - 1.00
Parking Car 2.5 mx 5.0 m
Scooter 2.5 mx 1.2 m
Bicycle 2.0 m x 0.7 m Truck 3.75 mx 10.0 m.
Parking Rule: by CIDCO - 1 CAR FOR 150 SEATS By NBC - 1 ear for 260 seats
Seating stands & clubs One parking space for every 75 seats plus additional parking as in the Regulations for occupancies like those of restaurants, ete with such stadia or chubs
EDUCATIONAL
One parking space for 35 sq mt of builtup area of the administrative office area staf room, canteen, pantry public service area in all other schools except bus parking area at this rate of one parking space for 100 studenta In addition to the 10% area for two wheelers shall be provided.
STORAGE: One parking space for every 100 sq.mt thereof to a minimum of two spaces
ADDITIONAL PARKING SPACE
In addition to the above 10% of total parking spaces shall be provided for visitors parking and 10% for two wheelera parking Further incase of plots exceeding 1000 ag. m. in area for all land uses except industrial and storage land use, suitable lay bye (as shown in appendix No II (A), (B) & III A. (B) a (C shall be carved out for visitors parking in the front area within the plot by means of compound wall. In addition to the above, loading and unloading spaces shall be provided for mercantile, industrial and storage land usea as one space for every 100 sq.mt of floor area or part thereof upto 300 sqm and one for every 500 sq mt or part thereof thereafter. The loading space shall be 3.75 m x 10.0 m
LIFTS
Wherever lift is required as per bye-laws, provision of at least one lift shall be made for Clear internal depth: 1 100 mm the wheel chair user with the following cage dimensions. Clear internal width : 2000 mm. Entrance door width: 900 mm.
TOILETS
Onn special W.C in a set of toilet shall be provided for the use of handicapped with essential provision of wash basin near the entrance for the handicapped.
The minimum size shall be 1500 x 1750 mm. 126
Minimum clear opening of the door shall be 900 mm and the door shall swing out. Suitable arrangement of vertical/horizontal handrails with 50 mm clearances from wall shall be made in the toilet.
The W.C. seat shall be 500 mm from the floor.
Recreational Open Space
The proportion of recreational open spaces to the net residential area in the layout shall be 10 percent.
Provided that the proportion of such open spaces ether with school and playgrounds, where provided shall be 8.5 per cent of the total gross area of the project.
However, the percentage shall not be less than 9.5 per cent exclusive of the arnas of roads (11m. and above and other facilities such as schools, hospitals, markets,
CIVIL AVAITION
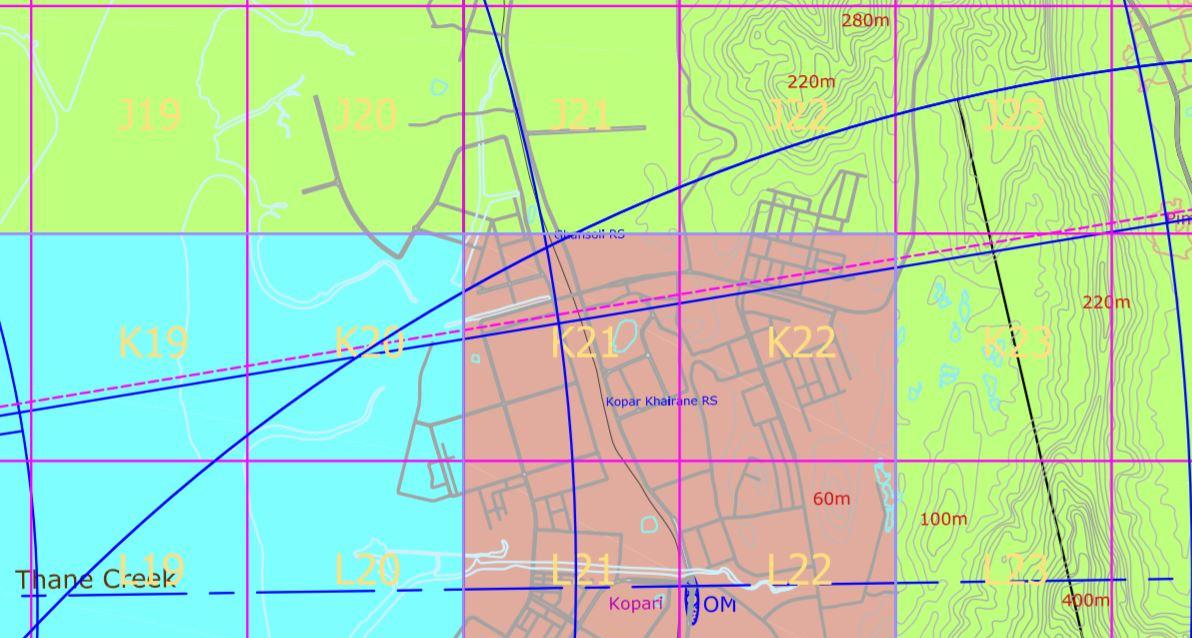
The height restriction for my site is 135 M as specified by Airport Authority of India. CCZM_MUMBAI_NAVI_MUMBAI_140715. The above shown is the CCZM plan over ghansoli area as per the mumbai and navi mumbai airport authority.

CRZ II Line The upper part of site is covered by mangroves and falls under CRZ II zone. Below shown is the DP plan of gansoli region indicating the CRZ II line.
The Notification defines CRZ-Il as the areas which are developed up to or close to the shoreline and falling within municipal limits. PERMISSIBLE ACTIVITIES • Buildings are permissible on the landward side of the existing road, authorized structure or hazardous line where there are no authorised structures. • Other activities such as desalination plants and storage of non-hazardous cargo are also permissible. • The Floor Space Index and Floor Area Ratio for construction projects shall be as on 19.2.1991 except for those specified in the CRZ Notification, 2011 which is mainly for slum redevelopment and redevelopment of dilapidated structures.
