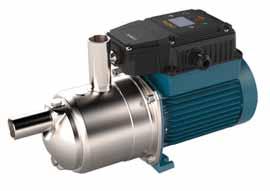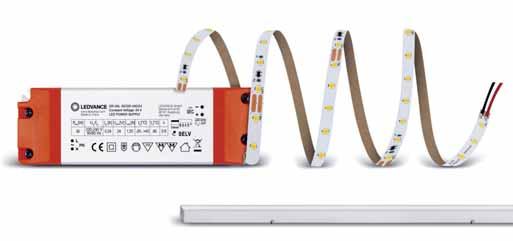
9 minute read
Renovation Wave
Renovation Wave Strategy finally published
The second week in October saw the European Commission finally publish its Renovation Wave Strategy to improve the energy performance of buildings (see Building Services Engineering, July/ August 2020). The Commission aims to at least double renovation rates in the next 10 years and to make sure renovations lead to higher energy and resource efficiency. By 2030, 35 million buildings could be renovated and up to 160,000 additional green jobs created in the construction sector. Buildings are responsible for about 40% of the EU’s energy consumption, and 36% of greenhouse gas emissions. However, only 1% of buildings undergo energy efficient renovation every year. While a negative in some respects, this also means huge business opportunities for all involved in the building By 2030, 35 million buildings could be renovated and up to 160,000 additional “ services engineering sector. green jobs created in the The strategy is to prioritise action in three areas – decarbonisation of construction sector. heating and cooling; tackling energy poverty and worst-performing • Stronger regulations, standards buildings; and renovation of public and information on the energy buildings such as schools, hospitals performance of buildings; and administrative buildings. The •Ensuring accessible and well- Commission proposes to break targeted funding; down existing barriers throughout •Simplified rules for combining the renovation chain – from the different funding streams, and conception of a project to its funding multiple incentives for private and completion – with a set of financing; policy measures, funding tools and •Increasing capacity to prepare and technical assistance instruments. implement renovation projects; This includes the following: •Expanding the market for sustainable construction products and services, including the integration of new materials and nature-based solutions; •Developing neighbourhood-based approaches for local communities to integrate renewable and digital solutions, and to create zeroenergy districts. The review of the Renewable Energy Directive in June 2021 will consider strengthening the renewable heating and cooling target and introducing a minimum renewable energy level in buildings. The Commission will also examine how the EU budget resources, alongside the EU Emissions Trading System (EU ETS) revenues, could be used to fund national energy efficiency and savings schemes targeting low-income populations. The Ecodesign Framework will be further developed to provide efficient products for use in buildings and to promote their use.
Advertisement
For more detailed information see below links: •Renovation Wave Strategy •Annex and Staff Working •Document on the Renovation
Wave Strategy •Memo (Q&A) on the Renovation
Wave Strategy •Factsheet on the Renovation
Wave Strategy •Factsheet on the New European
Bauhaus •Energy poverty recommendation
Annex and Staff Working
Document on the Energy Poverty
Recommendation

The search for excellence in indoor air quality has been Soler&Palau’s mission since 1951.
S&P’s Airpur ventilation and air purifier units are ideal for premises that do not have adequate ventilation systems, or as a ventilation accessory in the control of specific contaminants, including viruses and bacteria. The stand-alone air purification units work by filtering contaminants in the indoor air. The dirty air is drawn in by the equipment and, after passing through a multi- stage filter arrangement, the clean air is returned to the room.

There are four different ranges in the portfolio – PAP vertical and horizontal units; UP vertical and horizontal units; Airpur 360º; Airpur N.
www.solerpalau.ie

PAP 850 & PAP 650

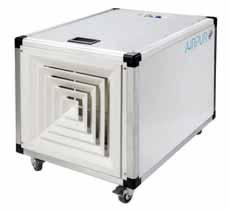

Airpur 360º
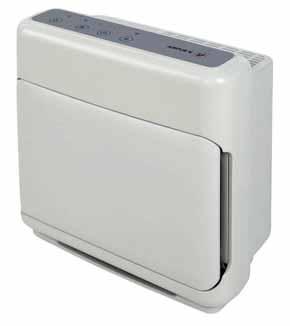
Column-type portable residential air purifier.
For rooms of up to 50 m² with flow rate of 450m³/h.
Airpur-N
Extremely silent air purifier for rooms up to 25m2 .
Guarantees to renew the air in a room at least three times per hour.

UP-V & UP-H Air purification units for commercial and industrial applications that can be wall or ceiling mounted.
PROJECT PROFILE



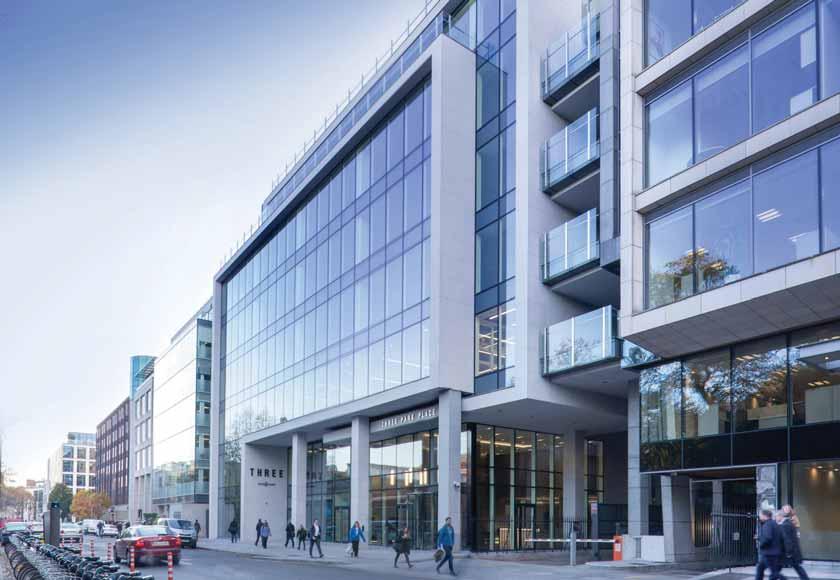
Varming Design Excellence Award for Three Park Place
Varming Consulting Engineers has won the prestigious 2020 ACEI Design Excellence Award in the Mechanical and Electrical Category for the Three Park Place project, which is the latest completed building of the Park Place Office Complex, developed by Clancourt Management on Hatch Street in Dublin 2. The total area of Three Park Place, which is customised for multiple tenant occupancy, is 18,000 sq m.
The Adjudicators’ Citation for the winning project read: “This modern nine-storey office building is an excellent example of BIM-aided delivery of a sustainable environment to BER A3 and LEED Platinum ratings. Night cooling storage and the use of CHP plant, along with solar panels integrated with a “green roof”, enhanced ventilation and a thermallyefficient façade all contribute to this achievement.”
The Varming project vision was to achieve the highest standard of m&e performance, based on agreed budget costs using state-of-the-art engineering design protocols to reduce the carbon footprint and to minimise the operating costs. The application of this approach subscribed strongly to meeting energy efficiency targets and to achieving

design compliance with CIBSE and BRE guidelines on sustainability.
In-house computer modelling of the building design by Varming enabled various glazing options to be evaluated. Part L modelling demonstrated that a BER of A3 could be achieved, something that was realised in the finished building, along with LEED Platinum Certification. This included measured airtightness of less than 3m3/hr m2 (2.76) which was tested to CIBSE standards.
The execution of the BIM process validated the m&e installation design by virtually eliminating on-site stage clashes. A fully co-ordinated “as-built” BIM model was provided as part of the Operating & Maintenance Manual documentation. The BIM screen shots from the model shown here give some indication of the extent of complex co-ordination that was required to accommodate several heavily serviced areas within the building structure.
The principal tenants of Three Park Place are Deloitte, IDA Ireland, CNP Santander, SEAI, SFI and the Marine Institute with fit-outs completed over multiple floors.
The key m&e design challenges addressed included: (1) Taking full cognisance of the landlord’s brief in relation to the co-ordination of tenant fit-out designs and their interfaces with landlord m&e systems; (2) Maintaining close liaison with existing tenants as might be necessary to route new m&e tenant services from the basement or the roof via the vertical risers.
This complex project was conceived and approved on strict design, installation and cost platforms and was executed under tight quality control to meet fully the client’s expectations. The project vision was to achieve the highest standards of m&e performance based on an agreed budget cost, using state-of-the-art engineering design to reduce the carbon footprint and minimise operating costs.
The use of Varming ISO 9001 quality-assured procedures in the
Figure 1: Validation of clash detection.
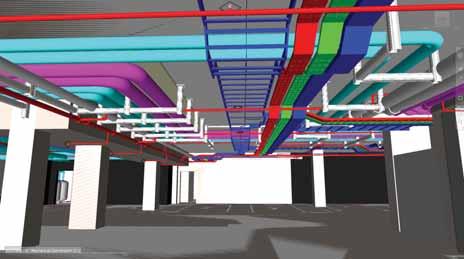
execution of the m&e design was critical. Every stage of the engineering design – from concept design, planning, detailed design to tender documentation – was reviewed and signed off before proceeding to the next stage. Similarly, associated m&e budget costs were tracked and signed off at the end of each project stage.
The design approach applied also subscribed strongly to meeting objectives The building is an excellent example of BIM-aided delivery of a sustainable “ environment to BER A3 and LEED Platinum ratings.
of energy efficiency in use, along with design compliance with CIBSE and BRE guidelines on sustainability. Execution of building information modelling to validate the design virtually eliminated site installation clashes and, at the end of the project, a fully co-ordinated as-built BIM model was provided as part of the O&M documentation. See Figure 1.
Comfort cooling is provided by high-efficiency chillers located in the basement (Figure 2) with roof-top heat rejection. Primary energy reduction was achieved by the use of night cooling storage by EPC eutectic phase-change salt, low-energy fan coil motors, variable speed drives, variable frequency drive lifts, high-performance chillers, pressure-dependent flow controller, and comprehensive commissioning flow control salt is regenerated at 60ºC by the chillers at
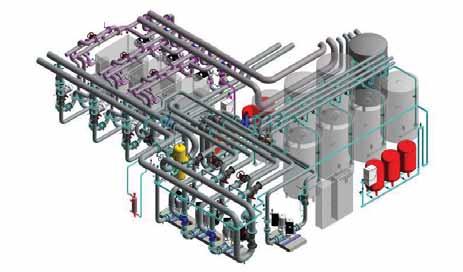
Figure 3: BIM model of CHP plant.
night at low-tariff electricity rates. Energy costs are reduced as the salt provides the cooling requirements to the building during normal working hours. The energy saved will amount to a carbon reduction of 3000 tons per annum.
Key contribution to A3 BER
The installation of combined heat and power plant (CHP) and photovoltaics panels, integrated with the green roof, enhanced insulation and thermallyefficient façade glazing contributed to the achievement of the A3 BER. See Figure 3.

Consistent with project goals of energy conservation, an automatic, controlled, networked lighting and management system was installed to deliver flexible environmental lighting. Typically, each floor has its own individual local area network. Each network is linked to a controller that is, in turn, connected to a central PC. This incorporates enabling features for energy saving, setting flexibility, comfort, monitoring and daylight control.
The impact of a planning condition limiting the extent of roof plant was alleviated by an innovative design
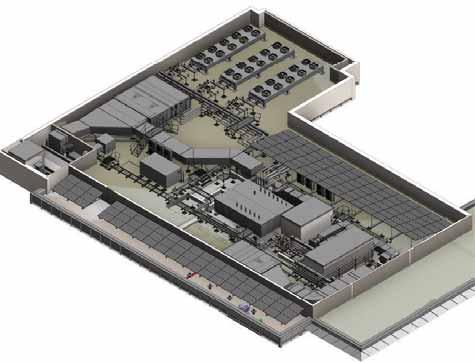
decision to lower the plant room slab below the finished roof level, resulting in a lower roof height over the central core where the air handling plant is located. Low-height packaged heating plant was selected, which was lifted, connected and tested on the finished roof. See Figure 4.
The 400mm depth of the false ceiling zone demanded careful co-ordination of concealed m&e services with the wet sprinkler distribution system, which was supplied by a storage and pumping system located at basement level. Chilled water was distributed throughout the building to 4-pipe fan coil units, installed on a density of 1 per 35m, which allows full flexibility for future tenant fit-out modifications.
Varming acted as the M&E Ancillary Design Certifier on the project. In fulfilling their BCAR duties, Varming provided a schedule of proposed inspections to the Assigned Certifier. The inspections were undertaken by Varming engineering inspectors, who also witnessed the m&e commissioning and attended the client handover demonstrations.
The building is designed with an integrated security platform which provides for the adoption of a range of flexible arrangements for the monitoring and control of all physical assets and personnel across multiple locations. These security features include access control, CCTV and intruder detection, along with fire alarm and voice activation integration.
The project procedures required the m&e contractors to attend fortnightly site installation co-ordination and planning meetings throughout the construction stage, and to present equipment manufacturers’ submittals for Varming review and sign-off to ensure compliance with tendered m&e detail designs and specifications.
That Varming were successful in delivering to the high design criteria demanded by the Three Park Place brief is evidenced by the award of the 2020 ACEI Design Excellence Award in the Mechanical and Electrical Category.


