
20 minute read
Atria, roof-space solar collectors and windows for low-energy new and renovated offi ce buildings: a review
from SDAR Journal 2020
by Pat Lehane
Abstract
As part of achieving near zero energy office buildings, solar gains can be optimised by built form, internal layout and the position, type and area of windows. Those solar gains can then displace heating and lighting energy in most nondomestic buildings without overt engineered solar energy harnessing features. Such approaches have been adopted to successfully realise many low-energy buildings. This review discusses key parameters and the particular challenges in the design of atria, windows and roof-space solar air heaters to reduce energy and carbon emissions associated with heating and lighting in newly-built and renovated non-domestic buildings.
Advertisement
Keywords
26
1. Introduction
Passive solar gains can assist in displacing heating and lighting energy in most buildings without overt engineered solar features. As part of achieving near zero energy office buildings, solar heat, daylight and solar induced ventilation can be optimised by built form, internal layout and the position, type and area of glazed features. Windows provide solar heat gains and daylight directly to a space. For atria and roof-space collectors, solar heat collection can be readily de-coupled from adjacent spaces by simply conveying solar heated air when required by using fans actuated by appropriate sensors and controls. Bringing daylight into office buildings can also usually, even with over- cast skies, provide sufficient illumination for the majority of activities during most of many days. However, appropriate daylighting strategies depend on climate, the latitudinal sunpath, and the building’s function, form and site. It has thus been a critical part of building design. However, with the advent of electric lighting, air-conditioning, lifts and escalators, office buildings became larger and taller but also often floor plans became deeper allowing limited penetration of daylight. In office buildings, providing adequate daylight has many important health, comfort, amenity and economic benefits (Knoop et al, 2019). The only proviso is that conditions leading to glare or excessive solar gain are avoided. Properly supporting the stimulus that main- tains daylight-driven circadian rhythms requires a complex combination of light intensity, duration and timing of exposure to daylight, the amount of particular wavelengths in the received daylight spectrum, and that daylight’s spatial distribution (Münch et al, 2020). To be successful, energy efficient design has to be reconciled harmoniously with a building’s specific physical constraints and functional requirements. Energy-efficient design itself has to address three functional requirements, namely: • reduce the energy required for heating, ventilating and/or lighting and thus the greenhouse gas emissions and running costs of the building; • incur low embodied energy and greenhouse gas emissions in the materials and processes of construction or renovation; • provide a comfortable, pleasant and aesthetically-pleasing internal environment, possibly with supplemental usable space. In doing so, energy efficient design can also introduce additional constraints on orientation, pattern of fenestration, built form and internal layout, for example where an atria forms a glazed courtyard
2. Atria
An atrium may reduce the energy consumption of a building (Moosavi et al, 2014) by: • conduction of heat through walls from the warm atrium to adjacent spaces; • the natural or forced recirculation of heated air between the atrium and the heated building; • pre-heating a net flow of ventilation air from the outside ambient environment into the heated building via the atrium; • the warmer-than-ambient environment of an atrium increases the thermally-optimum area for a window facing into it in comparison with one facing externally. Daylighting of the adjacent spaces may thus be increased (To and Chan, 2006); • when in inclement weather an atrium is sufficiently warmer than the ambient environment, it constitutes useable space (Danielski et al, 2016) In addition, during periods when the temperature of the atrium is similar to ambient, ventilative air flows from the heated building into the atrium, and then outside reduces heating loads indirectly. The temperature in the atrium will be elevated both directly and due to the ingress of warm air from the heated building. This can also lead to periods of overheating of an atrium (Lu et al, 2019). Atria may be categorised as those: • separated from the main body of the building via a glazed lightweight partition allowing air flow. These cannot be thermally de-coupled readily from adjacent spaces. Heat gain to the building is either by natural ventilation, ventilation preheating, direct radiative gain, conduction and by a reduction of heat lost via adjacent facades. • where the glazed area of the separating partition is small and the contribution of direct radiative gain is reduced compared with an integral direct system. The fabric of the partition is less leaky to air flow and solar ventilation pre-heating air-flow is often conveyed mechanically. The feature is more isolatable from the main body of the building. • forming glazed streets where the glazed area is small. When forming linking areas between existing and new buildings, the separating partition is of external wall construction and remains insulated as such. Examples of atria are shown in Figures 1 to 3. Figure 1 illustrates the use of structural slats to provide shading from direct solar gains in an atrium gallery space. Figure 2 illustrates the use of partially transparent photo- voltaic glazing in an atrium (James et al, 2009) to diminish solar gain, while converting some of the incepted solar energy into electricity. Figure 3 shows an atrium space illuminating a green wall in an emblematic building that forms part of an environmentallysustainable university campus (Walker and Mendler, 2017).
Figure 2: Atrium with a semi-transparent photovoltaic glazed roof at the Fraunhofer Institute for Solat Energy Systems, Freiburg, Germany.
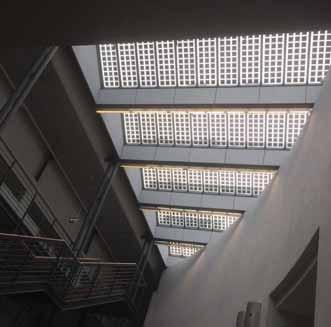
Figure 3: Atrium providing daylight to a green wall at Chatham University, Eden Hall Campus, Richland Township, Pennsylvania, USA.
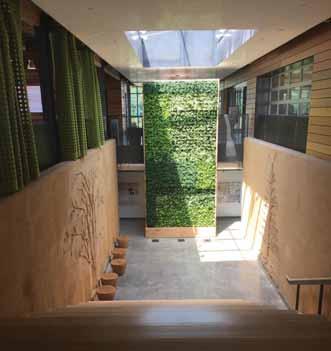
The thermal effectiveness of thermal storage located in atria is reduced due to the high conductance to ambient (Hussain and Oosthuizen, 2012). However, where sparsely-furnished and uncarpeted finishes are acceptable, “thermal mass” can be provided readily. Such interior design also emphasises the periodically-habitable transition between the ambient and internal environments. However, if this remains an unheated area, care is required as to the activities that can be undertaken therein, particularly in relation to comfort conditions, daylighting and noise. Natural circulation of air between an atrium and adjacent spaces occurs when airflow is induced by the temperature difference between the warm conservatory and the cooler adjacent space. In
28
northern European climates, low airflow rates ensue for the small temperature differences typically encountered in spring and autumn; energy transport is consequentially often minimal. In summer, such action needs to be prevented in order to avoid overheating. When air entering the building via an atrium forms the major constituent of the air required for ventilation, then solar gains provide some reduction of a ventilation heat load (Moosavi at al, 2014). In addition, as buildings generally become better insulated, so the proportion of energy that is used to heat the essential requirements for ventilation air increase. In a shallow-plan building, infiltration may distribute solar heat from atria effectively. However, to efficiently distribute pre-heated ventilation air from an atrium in most buildings requires fans and purpose-built ducts. Well-designed atria can reduce building energy usage in both cold and warm climates by supplying daylight and natural ventilation to interiors. However, improper design of atria may lead to increasing energy consumption or occurring visual and thermal discomfort (Hossein et al, 2020). Squat-form buildings with atria that have square or round floor plans can provide daylight to more of the spaces adjacent to the atrium (Li et al, 2019).
3. Windows
Direct solar gain presents particular challenges of glare (Hamedani et al, 2020); overheating (Camacho-Montano et al, 2020); occupant discomfort due to internal radiant temperature assymetry (La Ferla et al, 2020); and damage to fabrics and finishes from exposure to the ultra-violet band of the solar spectrum (Mohelníková et al, 2018). These challenges require that care be given to the pattern of fenestration (Barea et al, 2017), as well as the specification and control of window systems (Inouea and Ichinoseb, 2016), to give adequate daylighting with varying insolation being within the remit of the overall initial building design. Many low heat loss window options are now available using coatings and multiple panes, some with an intervening vacuum (Ghosh and Norton, 2018) or incorporating a ventilated air gap (Michaux et al, 2019). Window systems can also include blinds (Katsifaraki et al, 2017) and prismatic glazing (Tian et al, 2019) systems that deflect daylight deeper into an adjacent interior space,thereby displacing electric lighting.
Close to the window Distant from the window
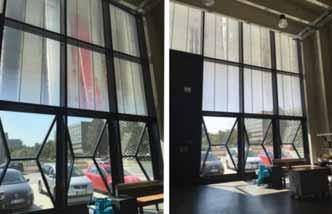
Figure 4: Interior projection of daylight by a prismatic glazing at TU Darmstadt, Darmstadt, Germany.
All these interventions may, at particular times, provide uneven penetrations of daylight. For example, as can be seen in Figure 4, a prismatic glazing system can provide good-quality lighting in the main body of a space but close to the window projects exterior reflected colours (in this case particularly the red of an outside parked vehicle). For efficient overall operation a heating system must respond readily, both to provide heating when solar gains to particular zones cease, and also to stop doing so when solar gains resume. Thermal mass is essential to ameliorate the immediate effects of direct solar gain through windows to provide stable internal temperatures. The level of thermal mass required can usually be met by either conventional masonry or timber-framed construction (Reilly and Kinnane, 2017). Moveable window insulation may also be incorporated to reduce heat losses from glazing. An example is sliding translucent shutters that may be used to alter the level of daylight entering the building and the amount of heat leaving via the glazing (Sun et al, 2017).
4. Roof-space collectors
Roof-space solar-energy collectors employ passive solar collection combined with active distribution. A roof-space solar-energy collector is essentially a pithed-roof which is partially or fully glazed on its southerly aspect. Solar heated air from the roof-space collector is conveyed by an automatically-controlled fan via a duct, either directly into the building or as a pre-heated supply to either a warm-air space-heating system or to heat storage (Charvat et al, 2001). The roof-space collector is replenished with air, either from within the building or from outside the outside ambient environment. When the air from the roof-space solar energy collector is at a lower temperature than the set level of the room thermostat, the air stream emerging from the roof-space collector forms a pre-heated supply to the auxilliary heating system (Lo and Norton, 1996). Warmth is stored, to some extent, within the structural elements of the roofspace collector. Ventilation is employed to prevent overheating in high summer. Examples of roof space collectors are shown in Figure 5.
Figure 5: Roof-space solar collector diagram showing (clockwise from bottom left) operation of a domestic system; interior view of glazed loft space; exterior view of a domestic system, aerial view of a group of domestic systems; staggered row of domestic systems; system on a school building (Norton, and Waterfield, 1990); aerial view of system on a school building.
As it can be designed for more optimal heat collection design to thus attain higher air temperatures, a roof-space collector can provide more efficient and effective pre-heating of ventilation air. Neither are possible within an atrium as internal conditions in an atrium must satisfy occupant comfort requirements.
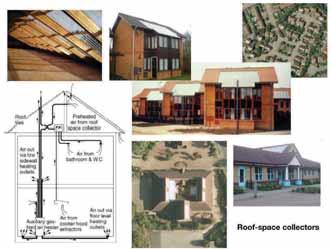
5. Atria and roof-space collectors in energy efficient building renovation Holistic low-energy buildings use sustainable materials for construction as well as incurring low energy use in their operation. The use of materials with low embodied energy and carbon is thus essential in new construction. However, new buildings constitute only a small proportion of a building stock so, to make an impact on overall energy use and greenhouse gas emissions, it is important to prioritise the energy-efficient renovation, and if necessary repurposing, of existing buildings. Offices account for nearly a quarter of the total floor area of nonresidential buildings in the European Union (Economidou et al, 2011). In proportion to floor area, office buildings have higher energy use intensity than houses and 60% of them were built before 1980 (Stegnar and Cerovšek, 2019). Therefore, the potential for their renovation to achieve energy saving and carbon emissions reductions is greater than for other building types. Figure 6 shows a classification of energy renovation strategies for office buildings (Kwon, 2020).
Figure 6: Classification of building envelope renovation strategies (Kwon, 2020).
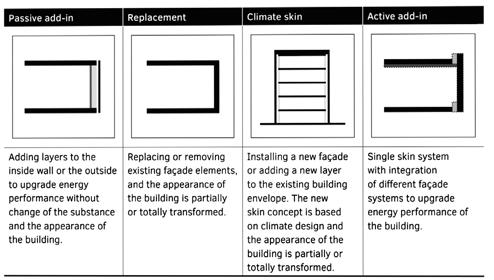
In reality, energy renovation of a particular office building may combine, to varying extents, elements of each of the strategies shown in Figure 6. The retrofitting of an atrium between existing buildings, as illustrated in Figure 7 (next page), is a frequently-implemented, predominantly “climate skin” strategy that enables a building to continue to meet all functional requirements. It obviates the need to make significant changes in behaviour or work patterns, while additional tempered spaces with low overall energy consumption are provided for amenity, circulation and meeting. A roof-space collector can have a low initial capital cost as its physical construction may not differ greatly from that of a conventional pitched roof (Norton and Waterfield, 1990). In addition, a reduction in additional cost may arise from the employment of fans and controls that would already be present in an air-heating system. Being roof-located, there are often fewer constraints to a roofspace collector being less frequently overshadowed (Lobaccaro et
29
Figure 7: An atrium retrofitted between existing buildings at Sheffield University, UK. (Anon, 2020).
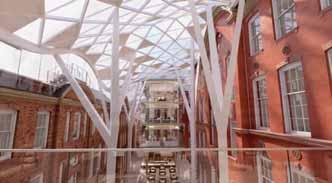
al, 2016). In contrast, harnessing solar energy features on façades in high-density urban locations may often be rendered ineffective by overshading, particularly at lower sun angles, by neighbouring buildings (Chatzipoulka et al, 2016). Mitigating risks of cost escalation associated with uncertainly as to the extent of improvements required to achieve specific energy performance goals is critical to the successful introduction of an atrium or roof-space collector as part of a building renovation. To reduce such risks, laser scanning can be used to gather geometric data of an existing building for Building Information Modelling (Sanhuudo et al, 2020). This can be integrated with infrared thermography to precisely locate and quantify building defects (Macher et al, 2020; Shariq and Hughes, 2020). Future energy use in buildings may be highly affected by changes in climate. For example, in southern Spain it has been estimated that global warming will increase the average percentage of indoor thermal discomfort hours during the summer by more than 35% (Escandon et al, 2019). Therefore, energy renovations need to be assessed both from a cost-optimal energy perspective and for their resilience to global warming (Ascione et al, 2017). Extreme future weather data has been synthesised for this purpose (Pernigotto et al, 2920). The controllability of heat removal from atria and roof-space collectors provides inherent adaptability to climate change as well as weather and occupancy variations.
6. Conclusion
The performance flexibility arising from an ability to be thermally decoupled from other spaces renders atria and roof-space collectors particularly suited for consideration as part of energy-efficient renovation of office buildings. The additional usable space provided has meant atria have indeed formed part of many climate-skin renovation strategies. Roof-space collectors have not found similar levels of adoption because they do not extend a building’s habitable space. However, roof-space collectors merit more frequent attention as part of low-energy renovation. With careful design, significant energy saving benefits can be provided at a cost similar to traditional roof construction while incurring low embodied energy.
Acknowledgments
This research was supported by (i) Science Foundation Ireland (SFI) through the MaREI centre for Energy, Climate and Marine Grant Number 12/RC/2302_P2 and (ii) Department of Communication, Climate Action and the Environment, Government of Ireland.
References
Anon. (2020) Bond Bryan creates Engineering Heartspace at the University of Sheffield, Architecture Magazine, 5th February. Ascione, F., N. Bianco, R. F. De Masi, G. M. Mauro and G. P. Vanoli. (2017) Resilience of robust cost-optimal energy retrofit of buildings to global warming: A multi-stage, multi-objective approach.” Energy and Buildings 153, 150-167. Barea, G., Ganem, C. and Esteves, A. (2017) The multi-azimuthal window as a passive solar system: A study of heat gain for the rational use of energy, Energy and Buildings, 144, 251-261 Camacho-Montano, S. C., Cook, M., & Wagner, A. (2020). Avoiding overheating in existing school buildings through optimized passive measures. Building Research and Information, 48, 349-363. Charvat, P, M. Jaros, J. Katolicky, and P.Svorcik. (2001) Numerical modeling of airflow and temperature fields in a glazed attic. Seventh International IBPSA Conference, 441-447. Chatzipoulka, C., Compagnon, R and Nikolopoulou, M (2016) Urban geometry and solar availability on façades and ground of real urban forms: using London as a case study. Solar Energy, 138, 53-66. Danielski, I., G. Nair, G., Joelsson, A., and Froling, M. (2016) Heated atrium in multi-storey apartment buildings, a design with potential to enhance energy efficiency and to facilitate social interactions, Building and Environment, 106, 352-364 Economidou, M., B. Atanasiu, C Despret, J. Maio, I. Nolte, O. Rapf, J. Laustsen, P. Ruyssevelt, D. Staniaszek, and D. Strong (2011). Europe’s buildings under the microscope. A country-by-country review of the energy performance of buildings. Buildings Performance Institute Europe (BPIE), 35-36. Escandón, R., R. Suárez, J. J. Sendra, F. Ascione, N. Bianco and G. M. Mauro (2019) . Predicting the impact of climate change on thermal comfort in a building category: The Case of Linear-type Social Housing Stock in Southern Spain. Energies. 12, 2238. Ghosh, A and Norton, B. (2018) Advances in switchable and highly insulating autonomous (self-powered) glazing systems for adaptive low energy buildings, Renewable Energy, 126, 1003-1031 Hamedani, Z., Solgi, E., Hine, T., Skates, H., Isoardi, G., & Fernando, R. (2020). Lighting for work: A study of the relationships among discomfort glare, physiological responses and visual performance. Building and Environment, 167, In Press Hasan, S.M., and B.R. Hughes. (2020) Revolutionising building inspection techniques to meet large-scale energy demands: A review of the state-of-the-art.” Renewable and Sustainable Energy Reviews 130, 109979. Hussain, S, and Oosthuizen, P H. (2012) A Numerical Study of the Effect of Thermal Mass on the Transient Thermal Performance of a Simple Three Storied Atrium Building. Proc ASME 2012 Heat Transfer Summer Conference, Rio Grande, Puerto Rico, USA. July. 943-952. Inouea, T and Ichinoseb, M (2016) Advanced technologies for appropriate control of heat and light at windows, Energy Procedia, 96, 33 – 41 James, P. A. B., Jensch, M. F. and Bahaj, A. S. (2009) Quantifying the added value of BIPV as a shading solution in atria, Solar Energy, 83, 220-231 Katsifaraki, A., Bueno, B. and Kuhn, T.E., (2017) A daylight optimized simulationbased shading controller for venetian blinds, Building and Environment, 126,207-220
Knoop, M., O Stefani, B Bueno, B Matusiak, R Hobday, A Wirz-Justice, K Martiny, T. Kantermann, M.P.J. Aarts, N Zemmouri, S Appelt and B Norton (2019) Daylight: What makes the difference? Lighting Research & Technology 52, 423-442. Kwon, M. (2020) Building characteristics and energy use of energy-efficient renovated offices. A+BE Architecture and the Built Environment 15, 72-89. La Ferla, G., Román, C. A. A., and Calzada, J. R. (2020). Radiant glass façade technology: Thermal and comfort performance based on experimental monitoring of outdoor test cells. Building and Environment, In Press. Li, J., Q. Ban, X. J. Chen, and J. Yao. (2019) Glazing Sizing in Large Atrium Buildings: A Perspective of Balancing Daylight Quantity and Visual Comfort. Energies 12, 701. Lu, Y., Xiang, Y., Chen, G., Wu, Y., Sun, C., and Liu, J. (2019). Summer dynamic thermal environment for isolated atrium in the severe cold region: On-site measurement and numerical simulation. Applied Thermal Engineering, 160. In Press. Lo, S. N. G. and Norton, B. (1996) The effect of occupancy patterns on the longterm performance of roof-space solar-energy collectors on domestic dwellings in a Northern European climate, Solar Energy, 56, 143-150 Lobaccaro, G., Chatzichristos, S and Acosta Leon, V. (2016) Solar optimization of housing development, Energy Procedia 91, 868 – 875 Macher, H., T. Landes and P. Grussenmeyer (2020). Automation of thermal point clouds analysis for the extraction of windows and thermal bridges of building facades. The International Archives of Photogrammetry, Remote Sensing and Spatial Information Sciences 43, 287-292. Münch, M.,, A Wirz-Justice, S. A. Brown, T. Kantermann, K. Martiny, O. Stefani, C. Vetter, K. P. Wright Jr, K. Wulff, and D. J. Skene. (2020) “The role of daylight for humans: Gaps in current knowledge.” Clocks & Sleep 2, 61-85. Michaux, G., Greffet, R., Salagnac, P., and Ridoret, J. B. (2019). Modelling of an airflow window and numerical investigation of its thermal performances by comparison to conventional double and triple-glazed windows. Applied Energy, 242, 27-45 Mohelníková, J., Míek, D., Floreková, S., Selucká, A., and Dvoák, M. (2018). Analysis of Daylight Control in a Chateau Interior. Buildings, 8(5), 68. Moosavi, L., Mahyuddin, N., Ab Ghafar, A. and Alsmail, M.A., (2014) Thermal performance of atria: An overview of natural ventilation effective designs, Renewable and Sustainable Energy Reviews 34, 654-670 Norton, B and Waterfield, A P (1990) Green Park School - integral roof-based solar air heating, Sun at Work in Europe, 5, 12-14 Hossein, A. Ghaffarianhoseini, U.. Berardi, A. Ghaffarianhoseini, and D. H.W. Li.(2020) Is atrium an ideal form for daylight in buildings?. Architectural Science Review 63, 47-62. Pernigotto, G., A. Prada, and A. Gasparella (2020) Extreme reference years for building energy performance simulation. Journal of Building Performance Simulation, 13, 152-166. Reilly, A. and Kinnane, O. (2017). The impact of thermal mass on building energy consumption, Applied Energy, 198, 108-121 Sanhudo, L., N. M. M. Ramos, J. P. Martins, R.M.S.F. Almeida, E. Barreira, M. L. Simões and V. Cardoso (2020). A framework for in-situ geometric data acquisition using laser scanning for BIM modelling. Journal of Building Engineering 28, 101073. Stegnar, G., and T. Cerovšek (2019) Information needs for progressive BIM methodology supporting the holistic energy renovation of office buildings. Energy, 173, 317-331. Sun, Y, Wu, Y and Wilson, R. (2017) Analysis of the daylight performance of a glazing system with Parallel Slat Transparent Insulation Material (PS-TIM), Energy and Buildings, 139, 616-633 Tian, Z., Lei, Y. & Jonsson, J.C. (2019) Daylight luminous environment with prismatic film glazing in deep depth manufacture buildings. Building Simulation. 12, 129–140 To, D. W. T .and Chan, T.K. (2006) Total Energy Performance of Atria with Daylight, Hong Kong Institute of Engineering Transactions, 13, 24-30 Walker, P. and Mendler, S. (2017). Creating a Sustainable Campus from the Ground up. In; Handbook of Theory and Practice of Sustainable Development in Higher Education, 307-327, Springer.
School of Multidisciplinary Technologies College of Engineering & Built Environment
The School of Multidisciplinary Technologies provides modules and programmes, at undergraduate and postgraduate levels, which link engineering and built environment disciplines for the design and operation of healthy, low-energy buildings and infrastructure for a modern sustainable world. These full-time and part-time programmes are founded on a research base and promote multidisciplinary themes across the Technological University Dublin, and with external partners. Themes include building information modelling and management (BIM), digital construction, construction analytics, engineering analytics, lean construction, educational research, sustainability, and energy.
Undergraduate Programmes
Bachelor of Engineering (Hons) Engineering (Gen. Entry) Full Time TU805 (formerly DT066) Bachelor Engineering Technology (Ord) Engineering (Gen. Entry) Full Time TU709 (formerly DT097) Bachelor of Science (Hons) in BIM (Digital Construction) One year Part Time TU174 Check out our video “General Entry Engineering” on YouTube.
Postgraduate Programmes
MSc in applied Building Information Modelling Part Time TU415 (formerly DT9876) and Management (aBIMM) MSc in applied Building Information Modelling Part Time TU415 and Management (Research) Postgraduate Diploma in Collaborative BIM Part Time TU415 (formerly DT9876) Postgraduate Certificate in BIM Technologies Part Time TU415 (formerly DT9876) Check out our video “BIM@TU Dublin Promotion” on YouTube.

Research Programmes
Self-funded and funded PhD and MPhil opportunities in areas such as Engineering Education, Engineering Ethics, Sustainability in Engineering & the Built Environment, Building Information Modelling & Management (BIM), Collaborative Digital Construction, Lean Construction, Energy Management, and Analytics/Computation for Engineering & Built Environment Applications.
CPD
By successfully completing modules from our Postgraduate Suite in areas such as BIM and Analytics for Engineering & Built Environment, you can upskill in emerging areas and progress your career through the accumulation of credits into postgraduate awards.
Search for the programmes above at:



