
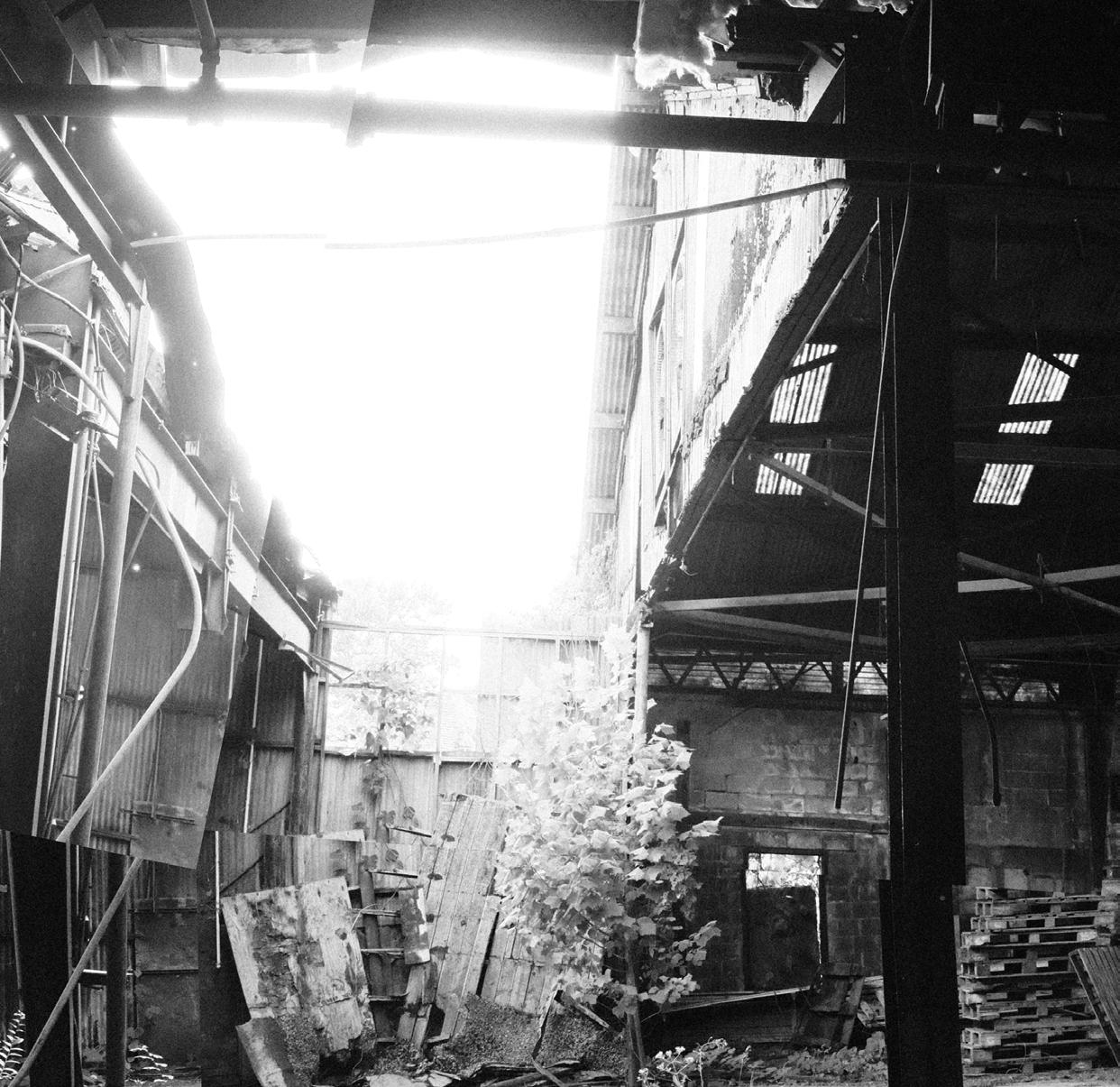









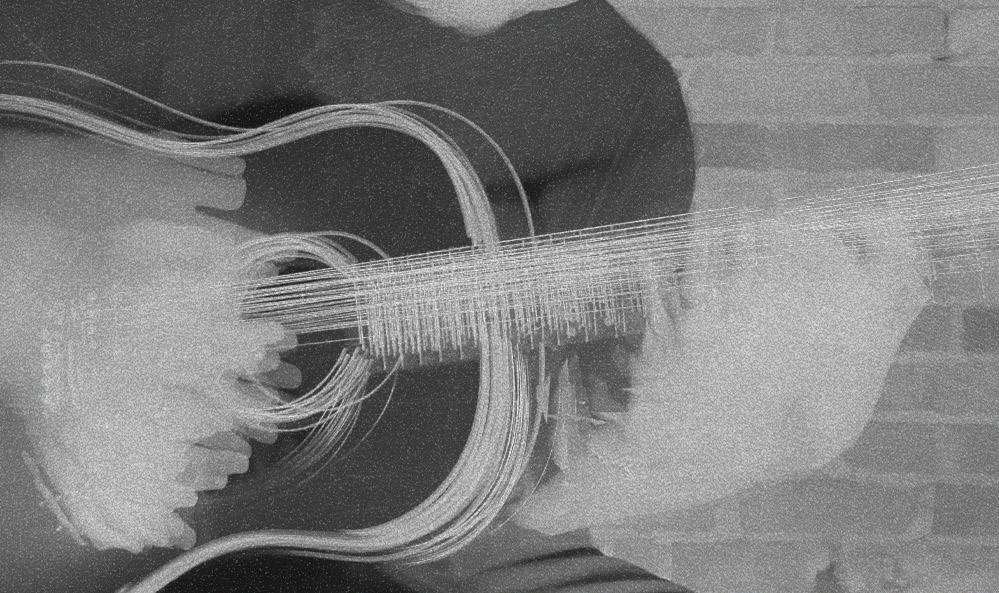
griffinpat08@gmail.com
706 474 1303
The following works embody thought and process as a practice of exploration - why, how, and where ideas are derived from. Each project narrates a story revealing poetry through form and the craft of the design process.
Presented as a body of work, this collection illustrates an evolving trajectory of interests, where one exploration seamlessly transitions into the next, charting a continuous journey of discovery and interrogation.

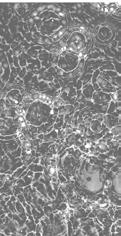
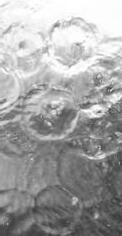



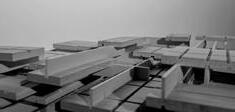


// HABITAT
// HABITAT AND FORM
The project brief called for a housing typology accommodating 120 units but left the core design intent open for exploration and argumentation.
Our approach began with two primary considerations. First, the project was envisioned as an institutional housing development, connecting directly to the nearby Howard University and its renowned fine arts department. This contextual relationship inspired a programmatic and conceptual framework that prioritized creative and intellectual collaboration.
Secondly, the institutional nature of the project presented opportunities for formal exploration. This allowed the design to evolve into a field of programmatic possibilities - a neo-Renaissance environment fostering interaction, creativity, and community. The aim was to transform the inherently isolating nature of typical housing projects into an activated, dynamic space for gathering and exchange.
Driven by a process-oriented philosophy, the design embraced tactile traditions in a world increasingly dominated by machine-driven precision. Through iterative explorations in plan, section, and sculpture, a deeper understanding of space-making emerged, creating a project rooted in both craft and concept.
Spring 2024 - Junior Studio
Design partner - Ito, Kotaro
design, concept, plans, and final model responsibilities were entirely collabrative - all images shown I produced
Instructor - Ancheita, Marco
Location - Shaw Disctrict, Washington D.C.




found objects and material studies
The collage below captures the stark, barren reality of the site bordered by the uninspired back facades of apartment and dormitory buildings and a deserted parking lot. This context led us to embrace an introverted design approach, focusing inward to create a self-contained environment.
Within this inward-facing framework, the project seeks to transform isolation into opportunity, fostering an engaged and vibrant community once inside.

The abandoned site, littered with a variety of old construction materials and textures, became a source of inspiration for a free-flowing sculptural form imbued with specific material qualities.
Through our contextual analysis, we discovered that the sculptural form we envisioned could also serve as a functional icon. It bridges multiple floors, creating a dynamic spatial connection that exposes and integrates the diverse programs within the project. This dual purpose elevates the form beyond aesthetics, fostering interaction and cohesion across the building’s spaces.










The formal qualities derived from the site, combined with the goal of fostering engagement, naturally directed our thinking vertically.
Hence the name. The organization is essentially a series of layers - interupted by a mix of pourus spaces, connecting floors and housing clusters in both plan and section.
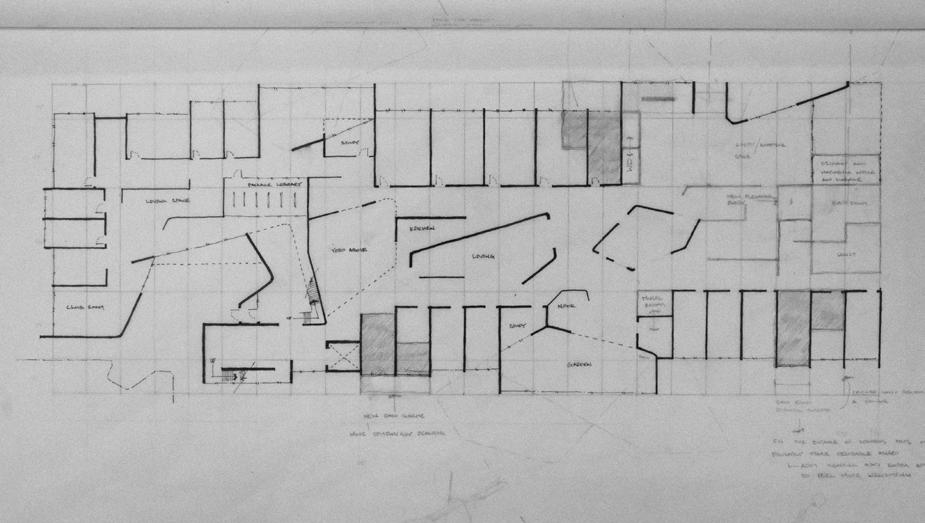

Beginning in plan, we sculpted a-top the drawings to better understand the challenge at hand. The continued light studies drove placement and composition.
Living spaces were intentionally condensed, allowing for greater freedom of exploration and play in section while simoutaneasly giving more usable space to the aggregate.









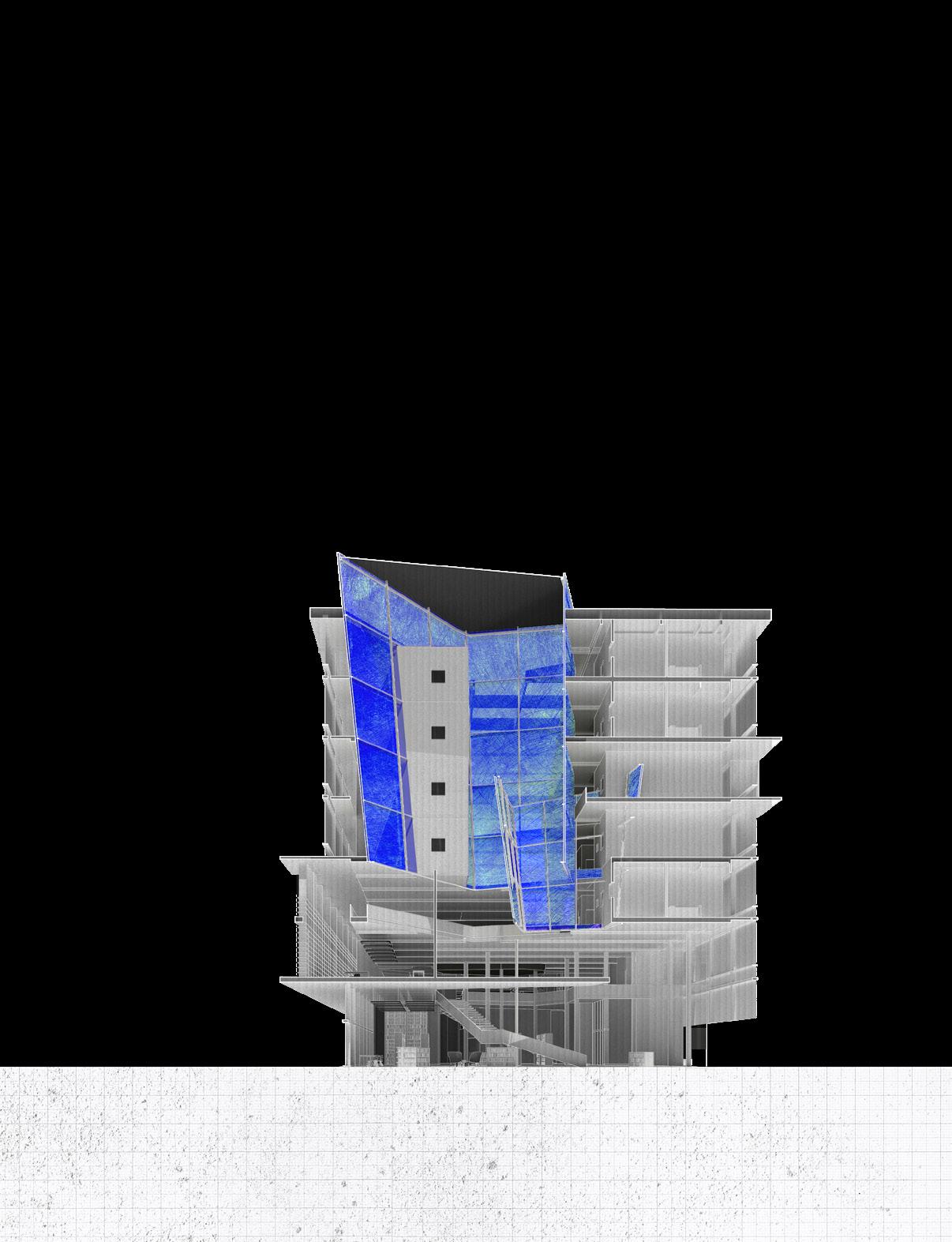




// MATERIAL AND ATMOSPHERE
// MATERIAL AND ATMOSPHERE
A thermal bath and spa -Located in Myvatn, Iceland - this project approaches the brief with an understanding of its place rather than the specific site. Iceland’s geography, shaped by the phenomenal interplay of ice, water, and fire, provides the elemental narrative that frames the project’s concept.
This presupposition informs the articulation and organization of the program. Positioned in a field near a lake and surrounded by hiking trails, the building engages its surroundings through a tectonic language inspired by these natural phenomena. Emphasizing the craft of building and the selection of materials, the design creates a multisensory atmosphere that connects visitors to the elements and the landscape.
Fall 2023 - Junior Studio
Instructor - Bermek, Memet
Location - Lake Myvatn, Iceland
Using fire as an integral step of surface treatment
Thus the nature of the project is embedded with the phenomenal characteristics of its place.
beginnings of atmosphere ... light, texture, and tonality







The form is designed to sit unobtrusively within its environment, allowing the landscape to serve as a podium for the architecture.
A series of pilotis supports the majority of the structure. This approach frames the architecture within its context, emphasizing its relationship to the landscape.




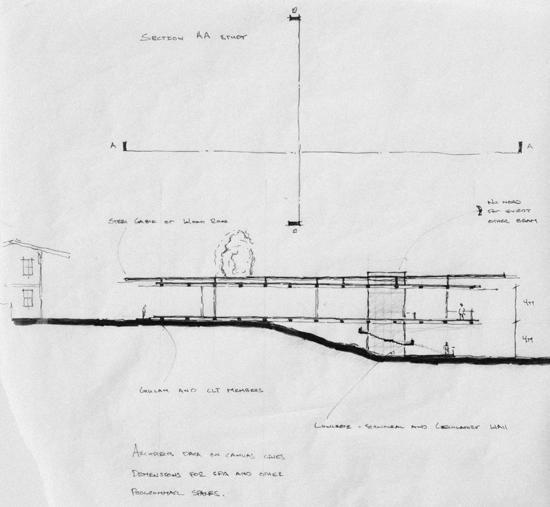











// PROCESSION AND NARRATIVE
// PROCESSION AND NARRATIVE
We were tasked to consider the idea of a Culture Condenser
This proposal for a performing arts center explores the evolving relationship between performance and audience, aiming to dissolve the boundary between the two. Movement becomes the central motif, as the ritual of traversing spaces transforms into a performance in itself. The design outlines a narrative rooted in the site’s identity, with a spatial sequence emphasizing themes of ascension and descension. These movements mark the beginning and end of a promenade that reflects Auburn Avenue’s tragic past and its hopeful future as part of a once-thriving community.
Dance and music, as universal languages, serve as tools to unite people - art forms that embody a passage through time. Both resonate with the crescendo and decrescendo of the site’s history, connecting its layers and setting the stage to weave art, memory, and history into place.
The design process was rooted in sectional studies, beginning with formal study models. These models served as the foundation for collages, which abstracted the concrete into dynamic explorations of space-making.
Spring 2023 - Sophmore Studio
Instructor - Marratt, Marisabel
Location - Auburn Avenue, Atlanta, Georgia

The site, located at the intersection of Auburn Avenue and Piedmont Avenue, serves as a datum between history and the future.
This location bears witness to a rich yet tragic history, a stark reminder of how governmental decisions can disrupt thriving communities. Atlanta’s history, exemplified by the impact of urban interventions such as the Downtown Connector, illustrates the profound consequences of such actions.
Here, civic, educational, business, historical, and local identities converge, reinforcing the argument for creating connections across diverse communities. This site provides a unique opportunity to bridge divides and foster unity, drawing from its layered past to envision a more inclusive future.

Finally, spatial ideas derived from site-based photo essays informed the creation of a series of abstract physical models. These models were collaged and analyzed to explore spatial relationships and organizational strategies.
The design process began in section, allowing for the discovery of potential atmospheres, emotions, and spatial qualities inherent in each exploration. This iterative process guided the development of an emerging promenade, shaping a narrative journey through the design.











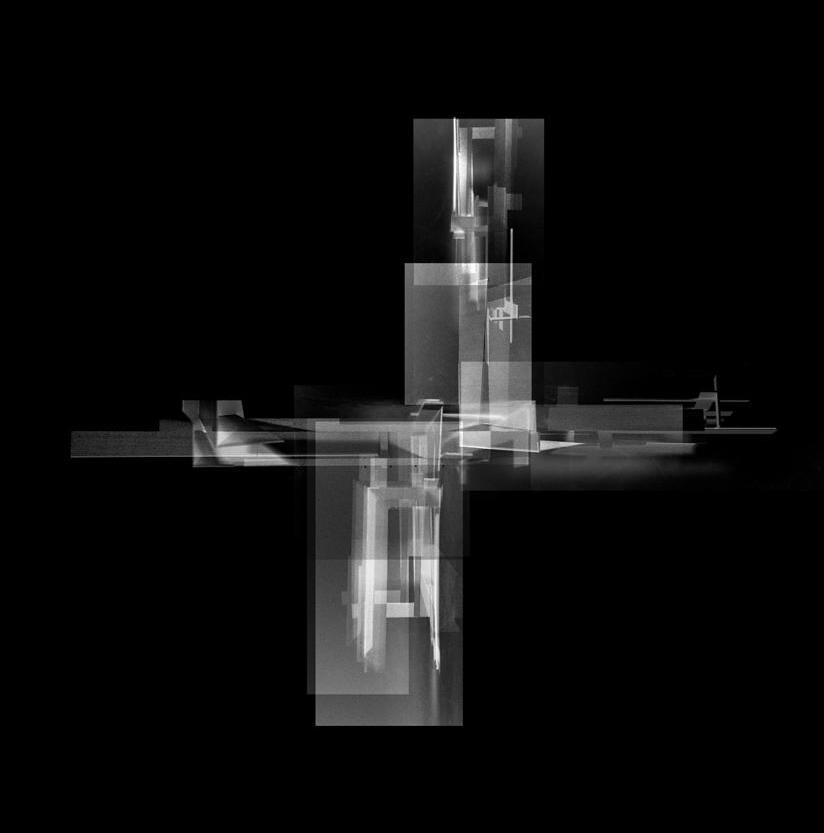













Using composite collages as a generative tool, spatial forms were derived by tracing elements from the collages and extruding their outlines.






















This proposal for a cemetary - offers a new paradigm to strenghthen our relationship with the dead - beginning with an observation: The Decadence of Death - a moral decline in how we honor the deceased and engage in rituals to commemorate their lives.
The term decadence, denoting moral decline rooted in excessive luxury, resonates with the cardinal sin of gluttony (gula, derived from the Latin gluttire, meaning ‘to swallow’). This disillusion parallels the societal norm of consumerism, where culture is consumed by distractions, pleasures, and comforts. As a result, our search for meaning is often severed or misaligned.
The approach is twofold. First, it addresses issues of sustainability: how can we reconcile space to house the dead when we struggle with housing the living? Secondly, it examines the human condition, provoking reflection on society’s ongoing ‘war on meaning.’
Resulting in an architectural poem - an ash-release ritual is structured through architectural follies and metaphors. These spaces invite visitors to derive their own interpretations, whether consciously articulated or phenomenally experienced. This design seeks to reconnect individuals with rituals of remembrance, offering a moment of pause to reflect on life, death, and the pursuit of meaning.
Fall 2024 - Senior Studio
Instructor - Carroll, Wilson
Location - Mechanicsville, Atlanta, Georgia
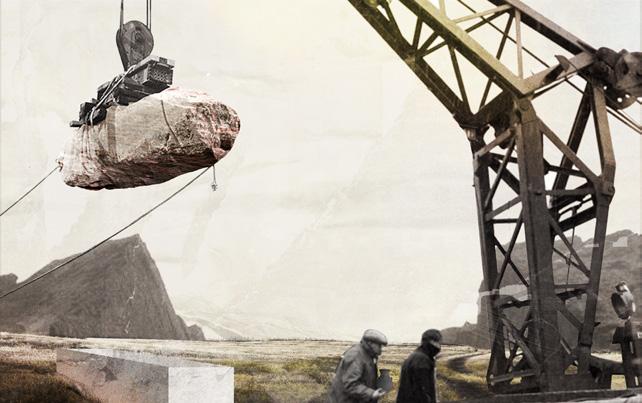



Time casts its shadow on us all
We who wrestle with death
For living, asks why the wind’s breath ...

And why the stars fall ...
So when the whys of the world ask their last
We’ll know time shared its final cast

Designed hypothetically for my children the tomb is a means for communication. How might what I stood for be translated to those who visit?
A single stone, laid to rest, a metaphor for the myth of Sisyphus - echos the plight of man, the eternal question we all wish to fulfill. How do we find meaning in the mundane? There is no single answer but the memorial poses the question to those who view it.

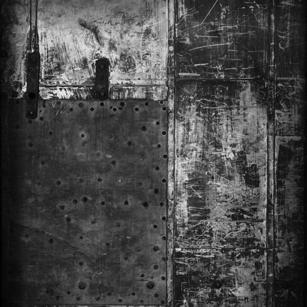



The design reflects the site’s clear industrious character, expressed through materiality and the quality of space and light. This connection between the existing environment and the new proposal ensures that the architecture remains rooted in its context.





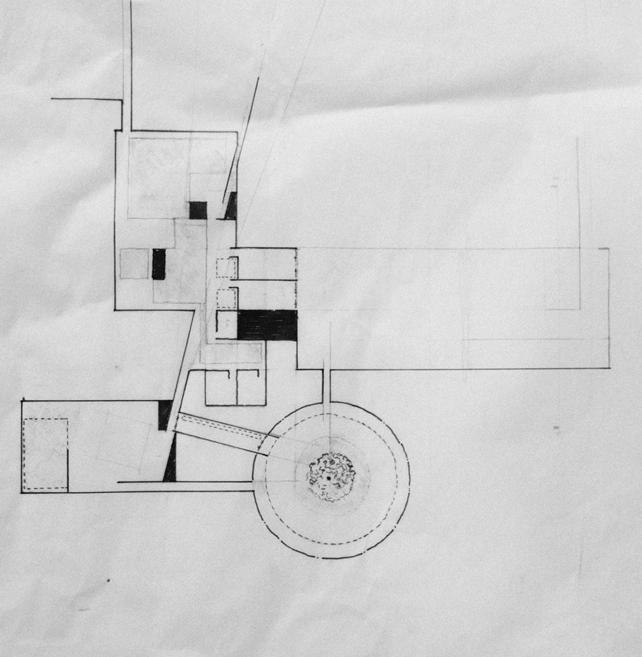
























This section delves into the exploration of a diverse range of analog and digital mediums for architectural representation and mage making
The digital and manual fabrication skills I continue to develop have profoundly influenced my design process and way of thinking. It is within this intersection of craft and technology that my passion for design found fertile ground to grow. These mediums have taught me that design is inherently a tactile process, deeply rooted in the act of making.
Through this exploration, I’ve come to understand the duality of material and immaterial - what is tangible and phonemic, real and represented. This learning process continues to shape my understanding of space, form, and the narratives they embody.
all works exhibited in university gallery
... including charcoal drawings wood working












