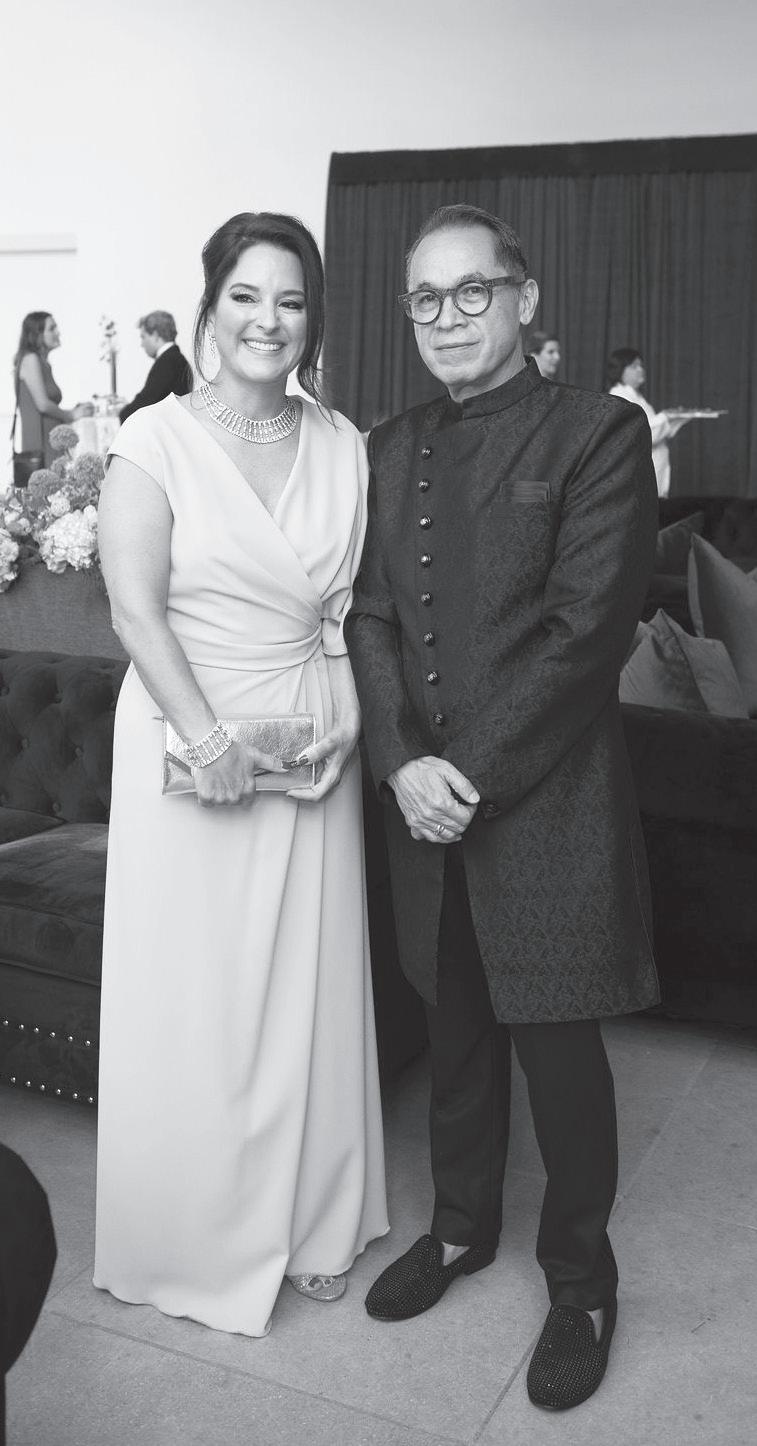
2 minute read
SKY-HIGH ENTERTAINING
Embracing beautiful views, Eggersmann designs a kitchen at W Hotel & Residences.
BY PEGGY LEVINSON
Eggersmann's kitchen design features a double-waterfall veined black Marquina marble top. Photograph courtesy of Eggersmann.
Kegan Wilson, showroom manager of Eggersmann in Dallas, said that when prospective clients were moving to Dallas from Florida via a trip to Chicago, they happened upon an Eggersmann advertisement showing a kitchen in black marble with a rich, smoky, wood finish. The couple had just purchased one of the original units at the W Hotel & Residences in Dallas on the 25th floor. The residence has a spectacular view of the Dallas skyline but still showed signs of its footprint from 2006. In their new home, they wanted a kitchen luxurious enough to host formal dinner parties but practical and functional enough that they could eat a bowl of soup for supper.
Wilson was just about to close on a late Saturday afternoon when he saw this couple peeking in the windows. And inside the showroom on Hi Line Avenue in the Design District, they found exactly what they were looking for. Wilson helped them visualize how the kitchen would look as the focal point of their newly purchased condominium. With the floor plan and the aid of the clients’ real estate agent, who has design experience, they began designing the kitchen, navigating the existing floor plan.
There were some problems that had to be dealt with and incorporated, like the 13-foot island and the location of the existing plumbing, gas, and electrical. In addition, there was a 30-inch structural column that showed the age of the condo by its late-disco-era mirrored tiles. Not a problem for Wilson and the team at Eggersmann, who built out the wall for a clean finish and incorporated the structural column in the back wall of cabinetry.
The island now floats in front with a double-waterfall veined black Marquina marble top, and as the showplace of the living area, half of it has a glass front with LED lighting to display the classic white dinnerware. The soft, dark, acacia veneer matches the cabinetry in back to form an elegant, cohesive unit. The tall back cabinets provide space for all the pantry items and have two pockets doors that open for a complete bar on one end, necessary for frequent entertaining, and a hidden space on the other end for small kitchen appliances.
The kitchen is seamless due to the German precision of the cabinetry and the perfect alignment of the appliances. The finished product is a visually stunning kitchen to match the beautiful view of the Dallas skyline. P
LIFE OF LUXURY AWAITS AT THE HOUSE

2200 VICTORY AVENUE
Penthouse Unit 2701 3 BD | 3.2 BA | 4,857 SF $6,995,000

Sub-Penthouse Unit 2502 2 BD | 2.1 BA | 2,385 SF $3,250,000


JONATHAN ROSEN
214.927.1313 | jonathan.rosen@compass.com therosengroup-re.com | @the_rosen_group










