PAULA HIDALGO FOLIO
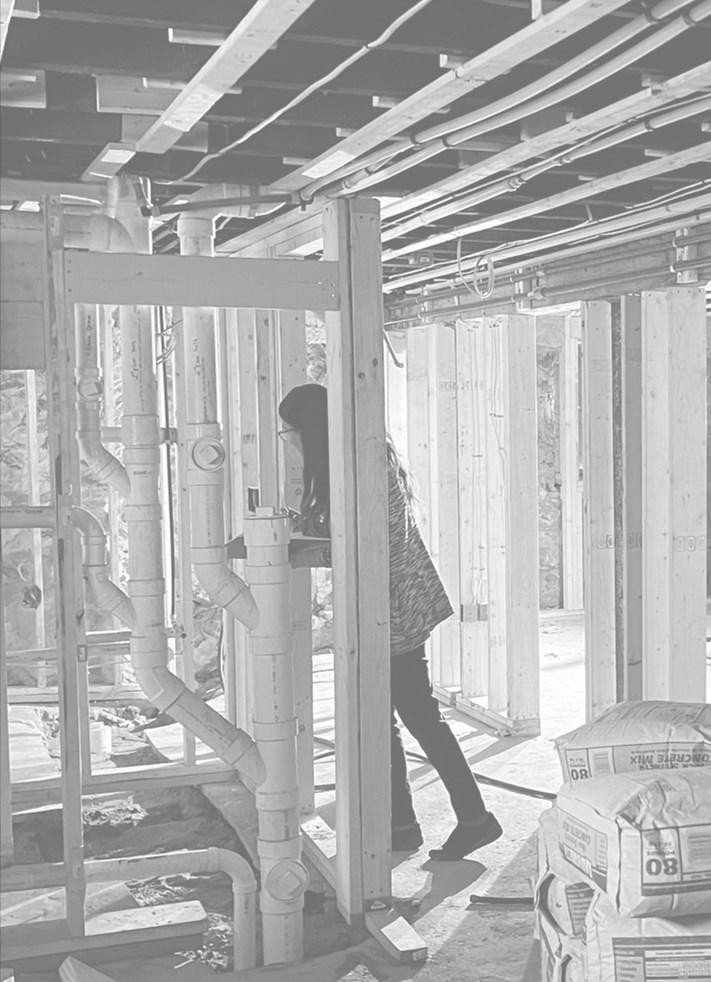
01. VANEMONRESIDENTIALRENOVATION,2023
ProjectforMaxwellArchitects
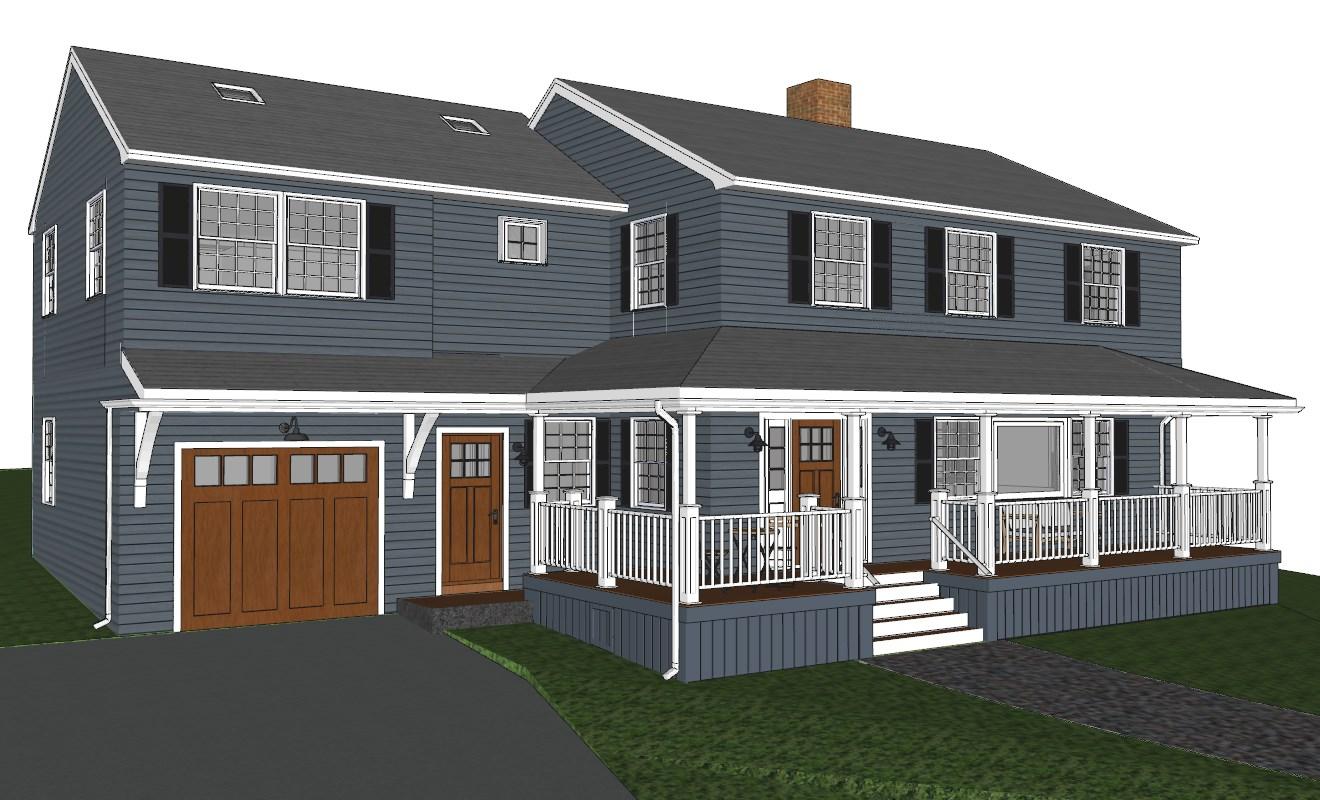
This project consist in adding a new porch to the front of the house and proposing a new facade according to it Alsotherearesomeareasinthe
interior of the first floor, such as the mud room, kitchen and living room that wereupdatedandimprovedbasedonthe client’srequest
I participated in every stage of this project, since the first approach and interactions until the final result My main role was creating the 3D model and producing different interactions for the schematic design proposal. After some meetings with the client and adjustmentsIcontributedwithoneofmy coworkers on developing the architectural plans and interior elevations.
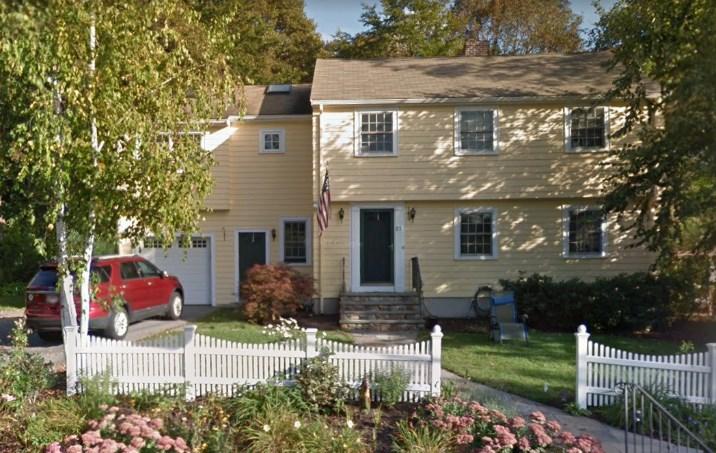
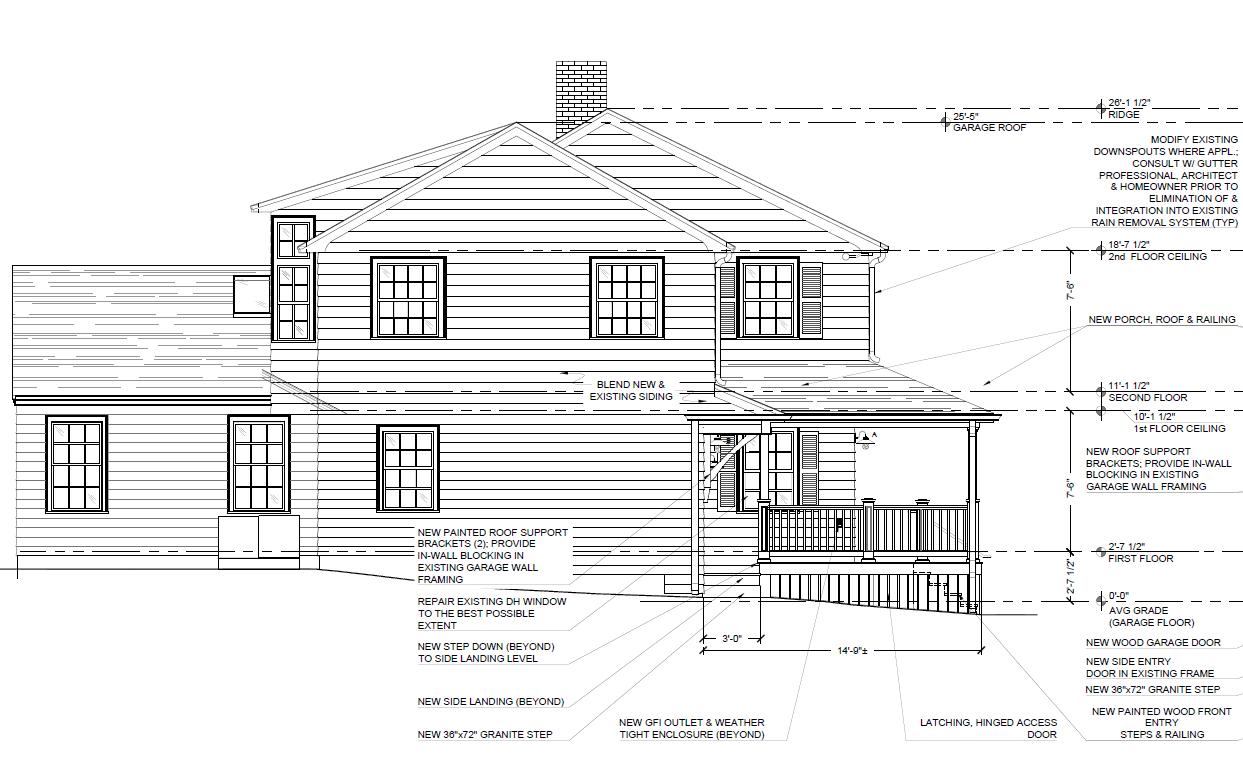
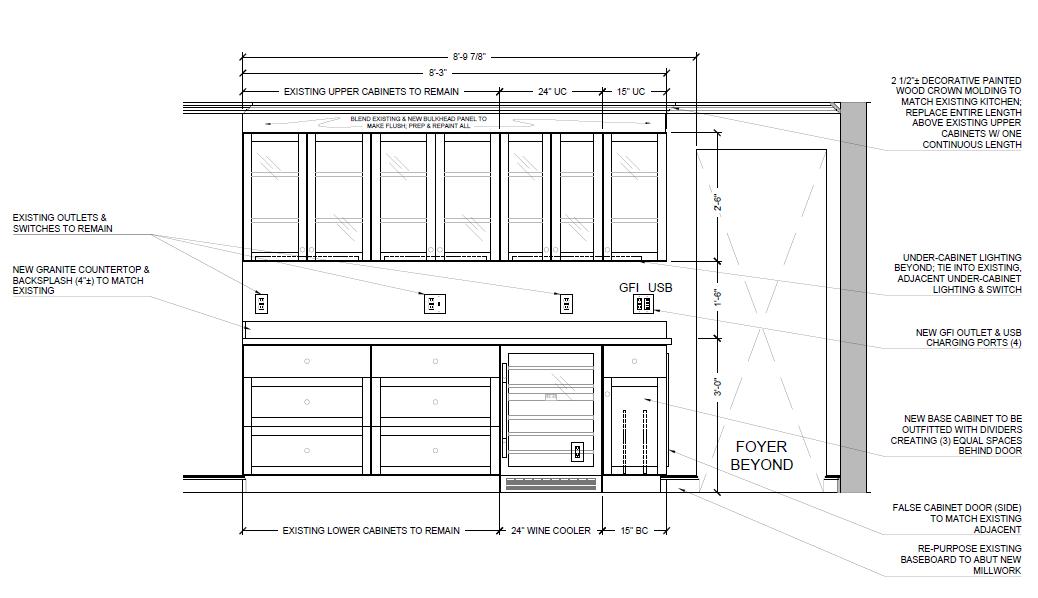
ProposedSide(North)Elevation&KitchenMillworkElevation.Software:AutoCAD
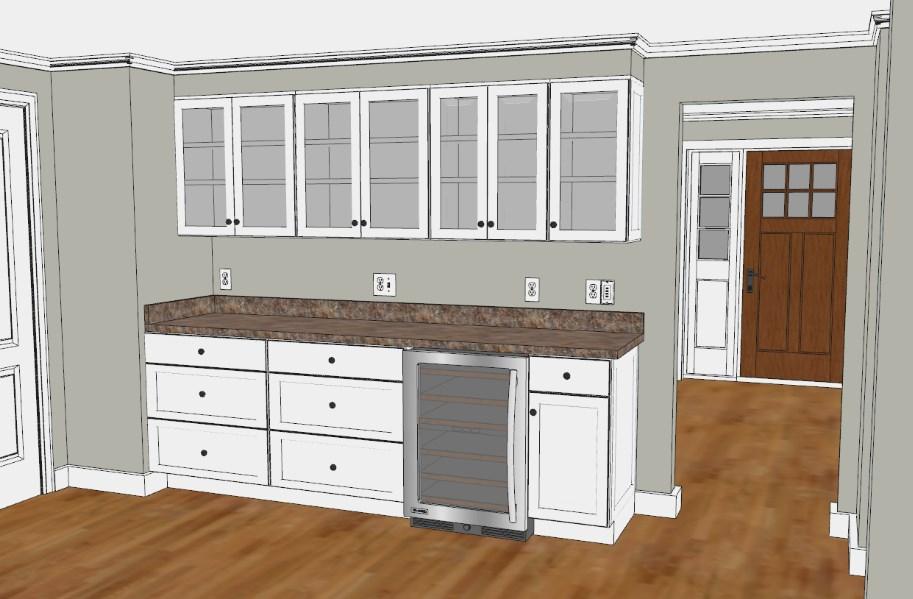
In this project I participated in meetings with the client and I went back and forward with the design proposal, since the client asked us for different interactions and they had many ideas This client was hard to read, because they were sending many emails with ideas and changing their minds often about what they were looking for, it required patienceand analysis tofinally find the desired result At the end we madetheclient feel part of theprocess andtheylikedourapproach.
I worked with the principal architect and my coworker Jeff, where we had to agree on materiality, colors and forms basedontheclient’srequest.
I created the 3D model and all visuals for this project to help the client understand how everything related to the spaces and after that I helped on developingthetechnicalplans.
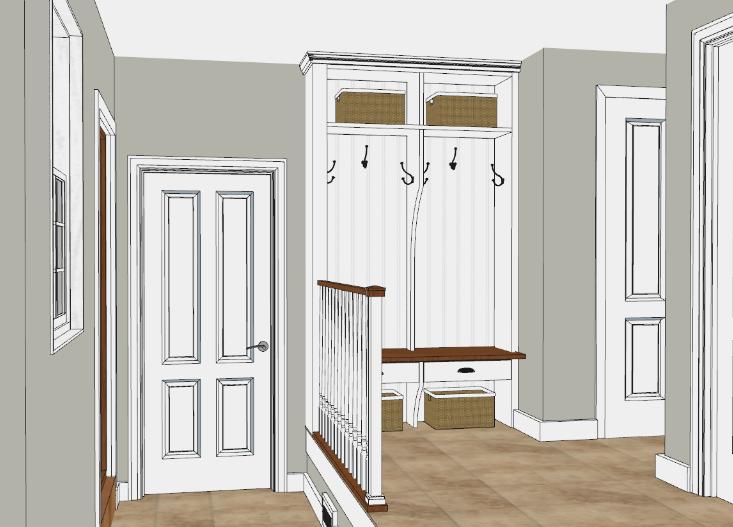
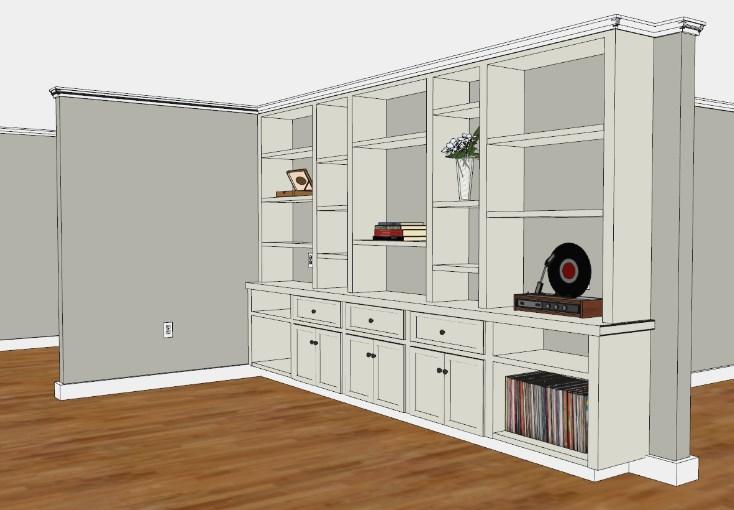
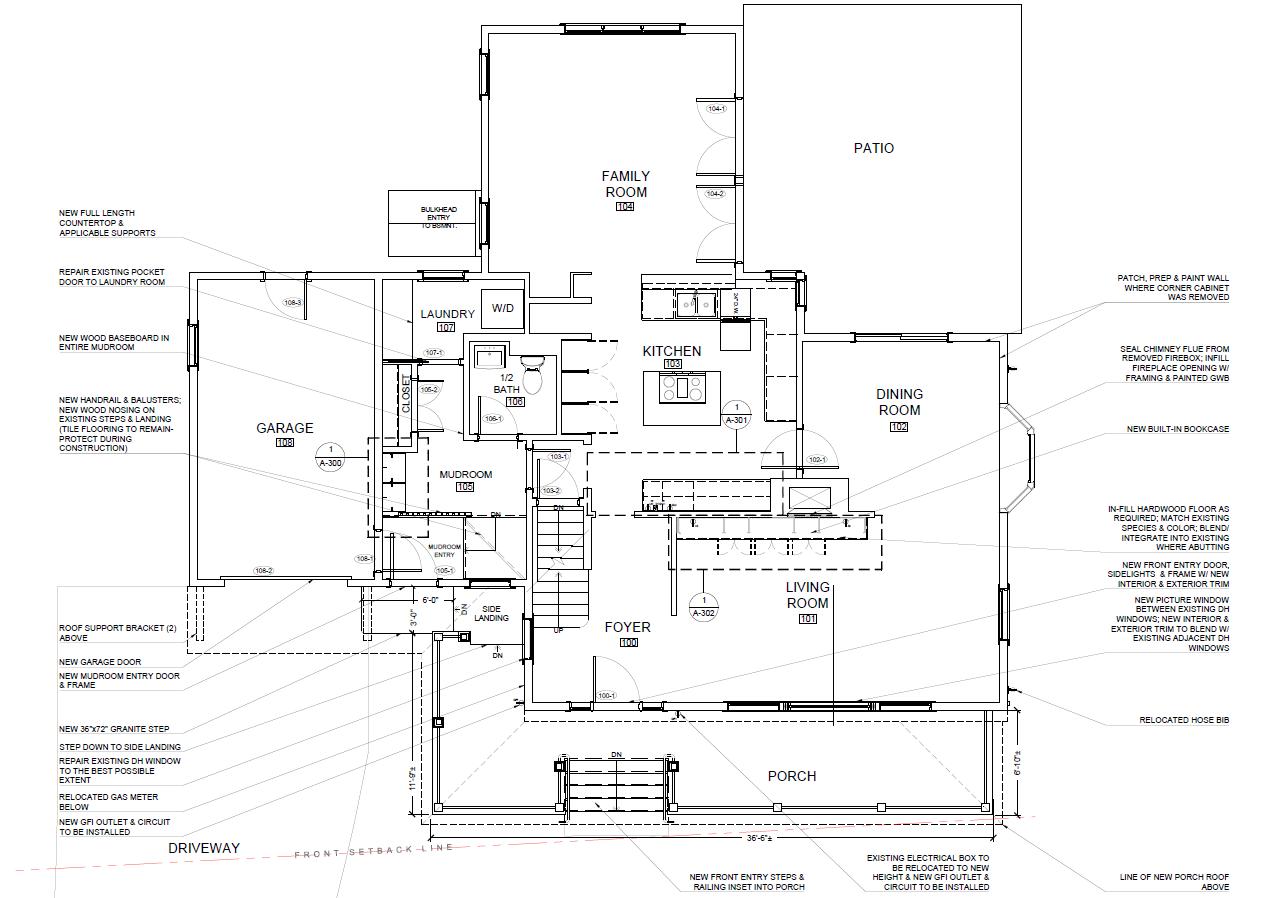
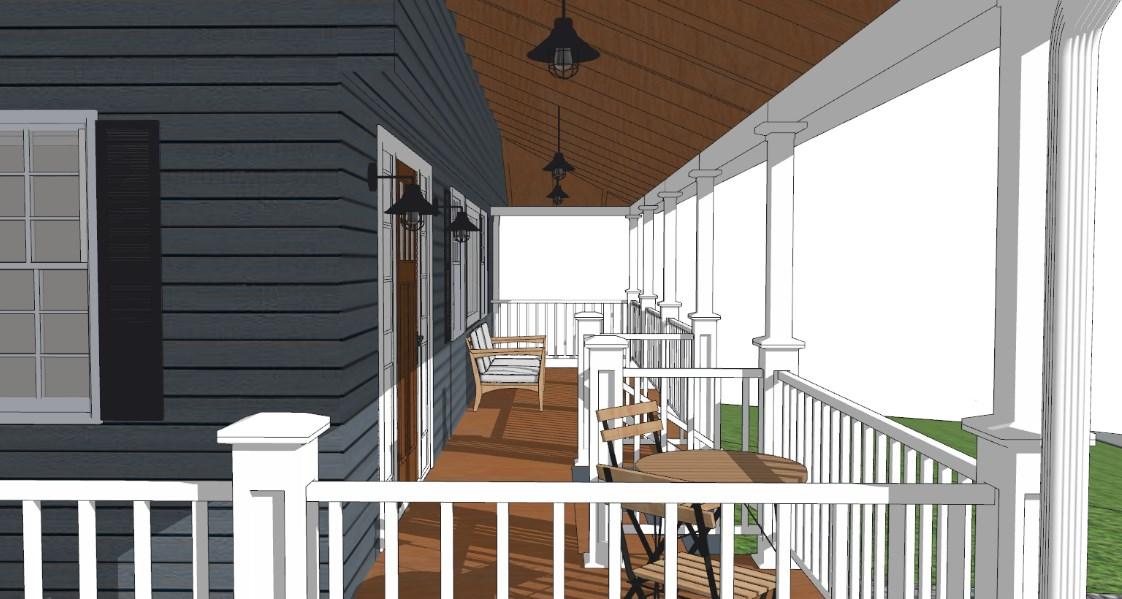
02. PARKSIDEPLACEEXTERIORDECKDESIGN,2023
ProjectforMaxwellArchitects
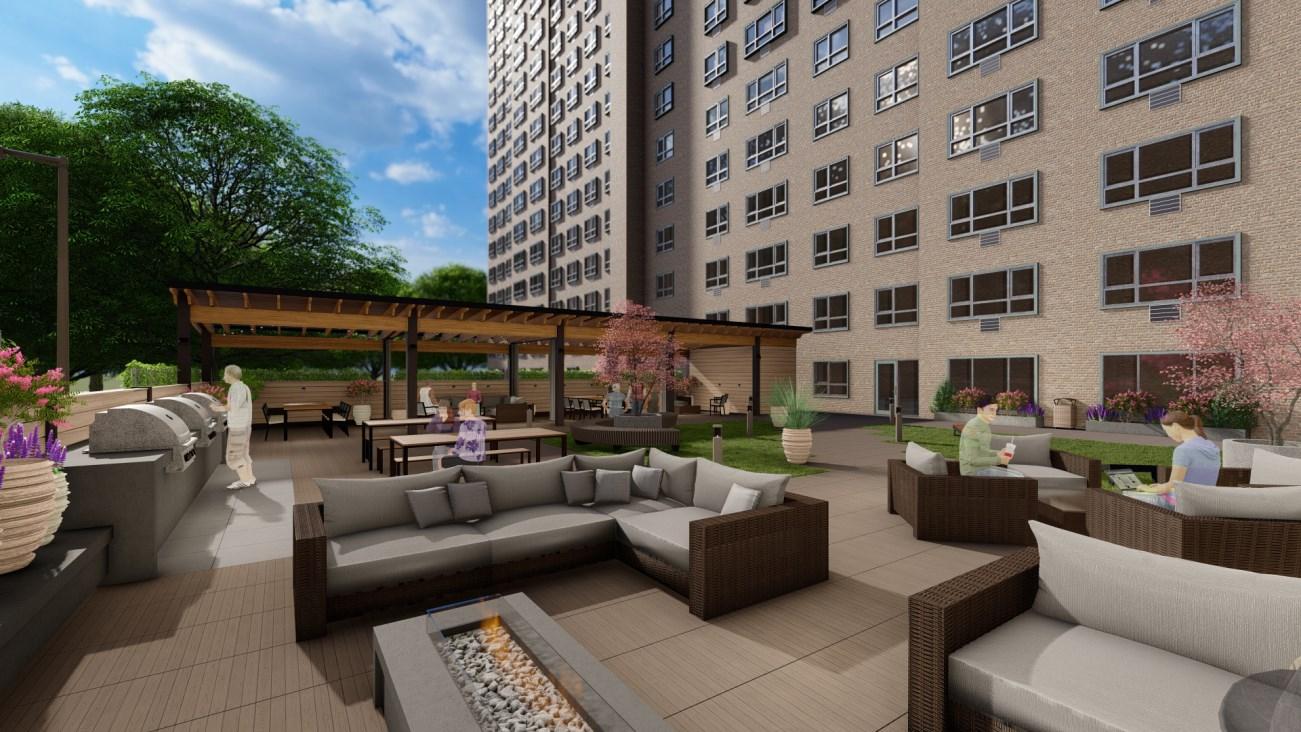
This is an apartments building, were we previously worked on the interior spaces and common areas of the first floor.Thentheclientaskedustodesign the exterior deck for the residents, which is located in the existing parking lot surrounded by vegetation This includes active and passive areas, sitting spaces, green areas and corners fortheresidentstogather.
I participated in the design of this project according to the client’s request, desired areas, precedents and previouscolorscheme.
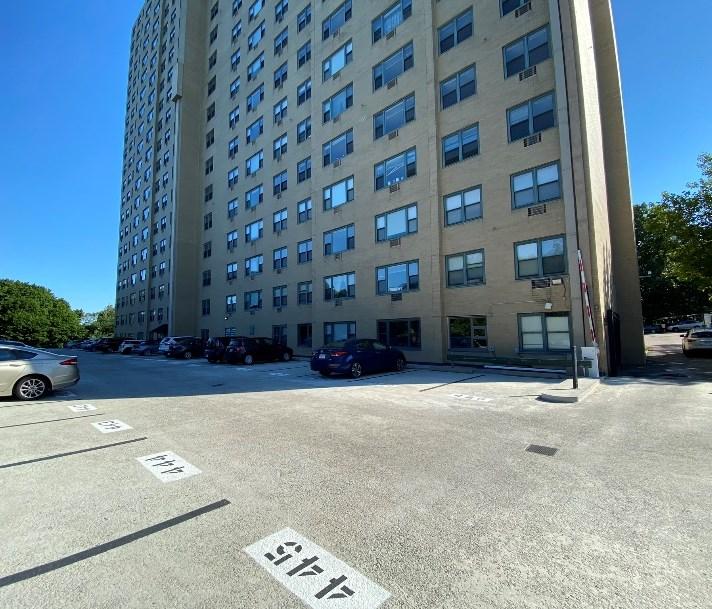
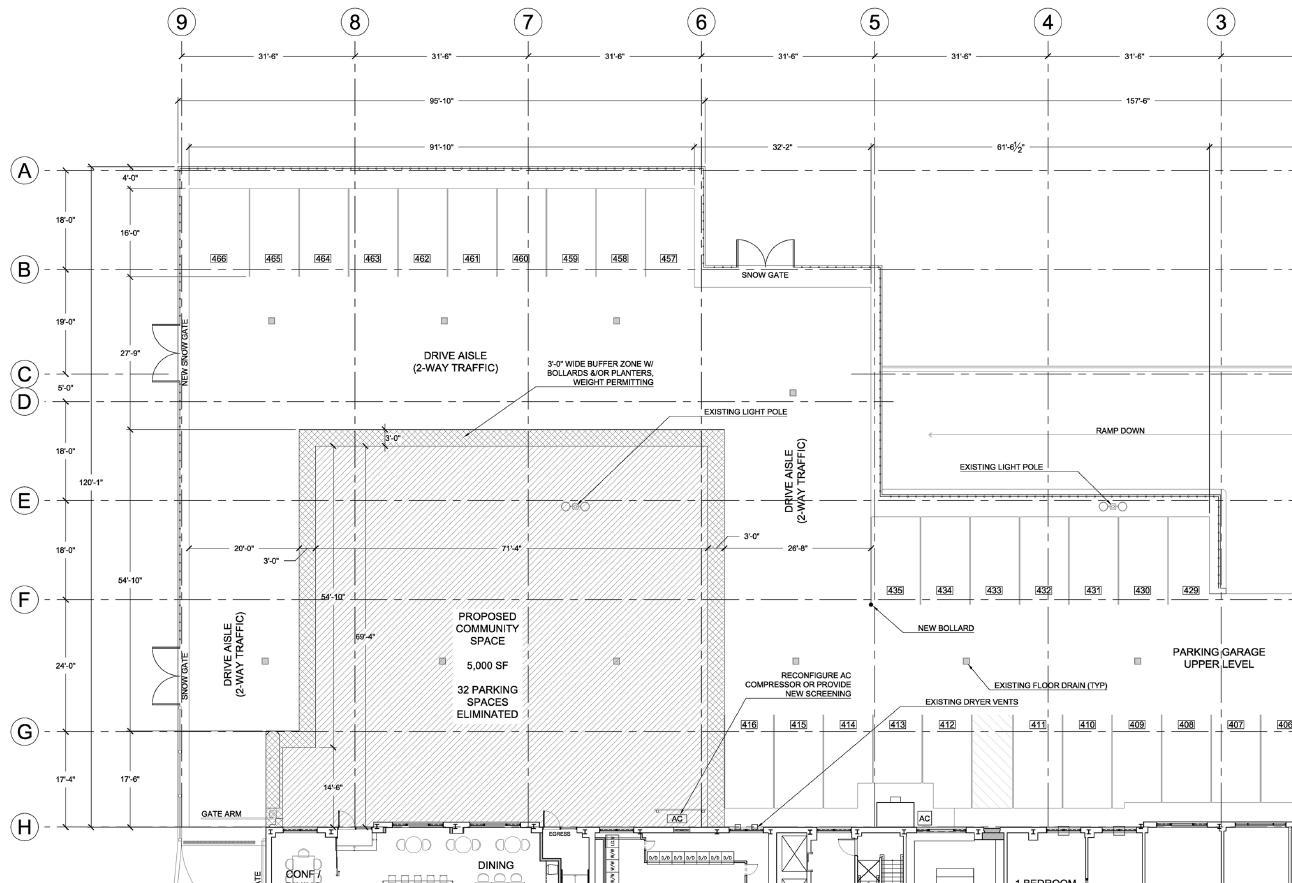
ProposedFloorPlan.Software:AutoCAD
I worked on different interactions on this project, simultaneously I investigated about different products, material and lighting options and I selected them with the project architect. Then I did the necessary updates for the final presentation to the client This project was a challenge, because the client was very particular aboutwhattheywerelookingfor,butat theendtheprojectwasapproved.
Iworkedalongwiththeprojectarchitect inthisproject,wherewehaddiscussions about which products, materials and layoutwasbest.
Icreatedalmostall thegraphics for the schematicdesignofthisproject,suchas the 3D model, renders, presentations, postproduction and the floor plans. In this process I developed my skills in software like Lumion, SketchUp, PhotoshopandBluebeam
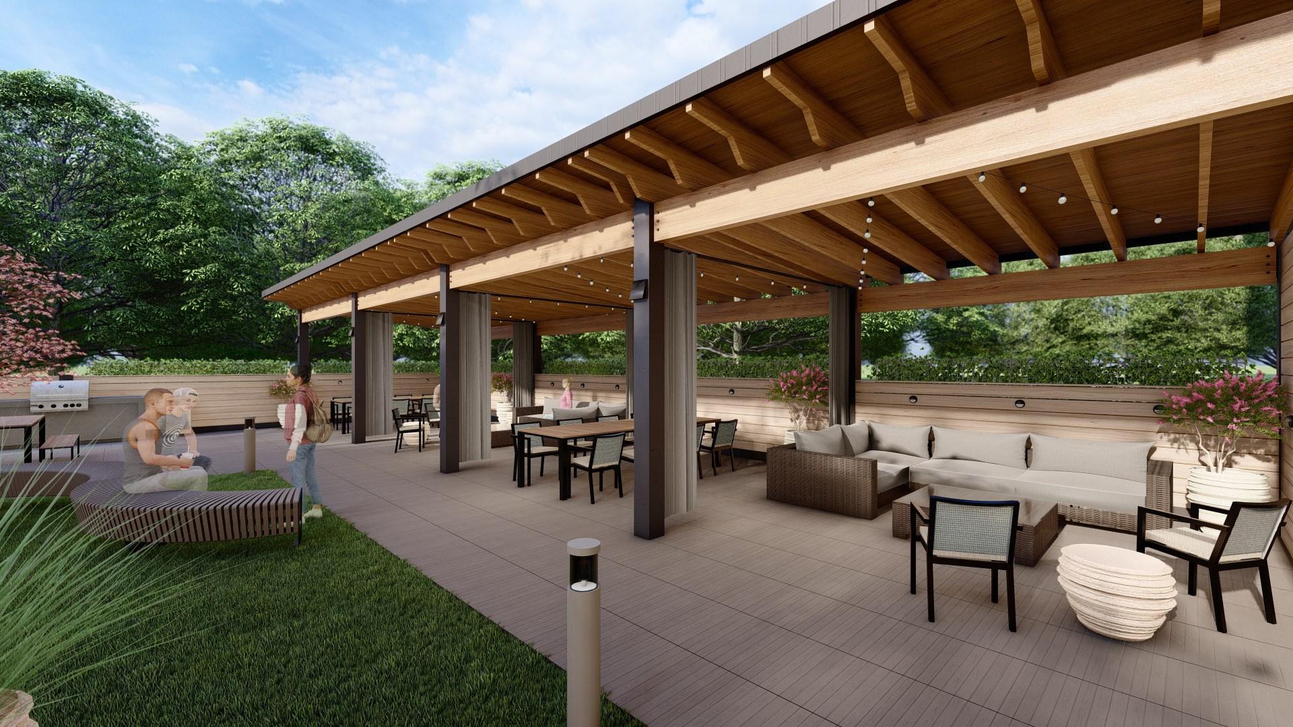
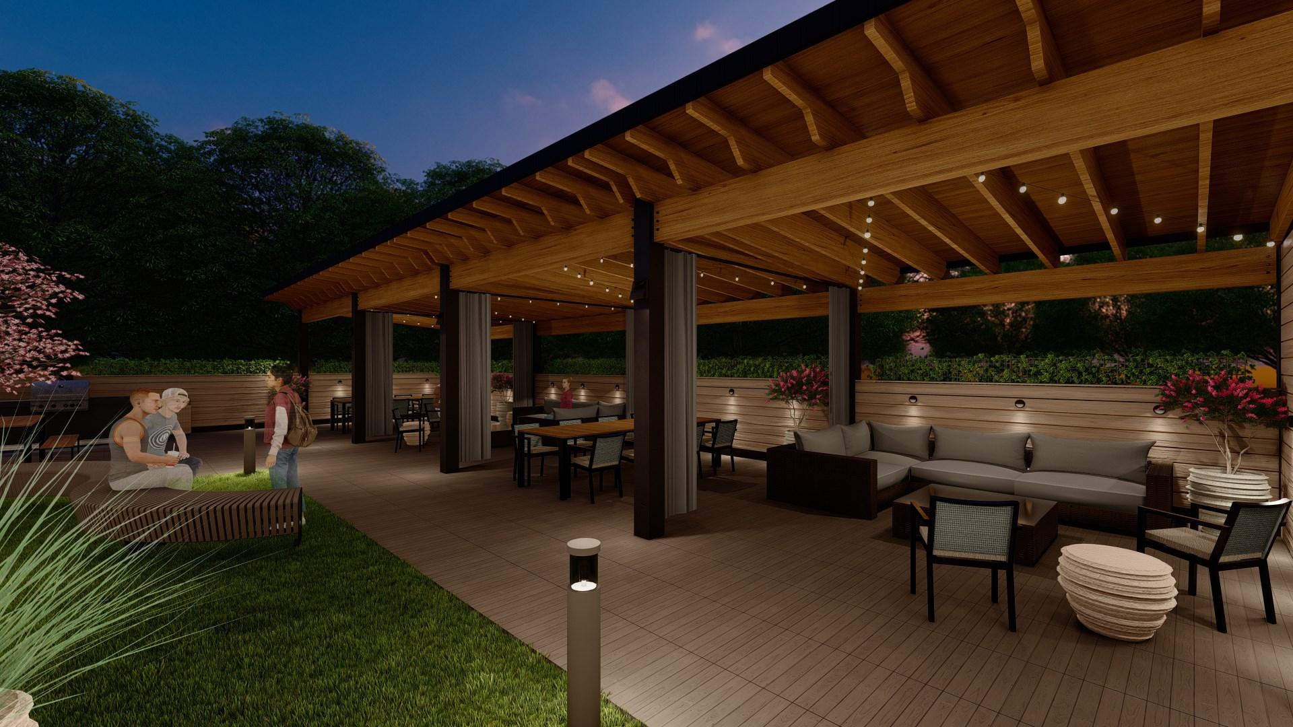
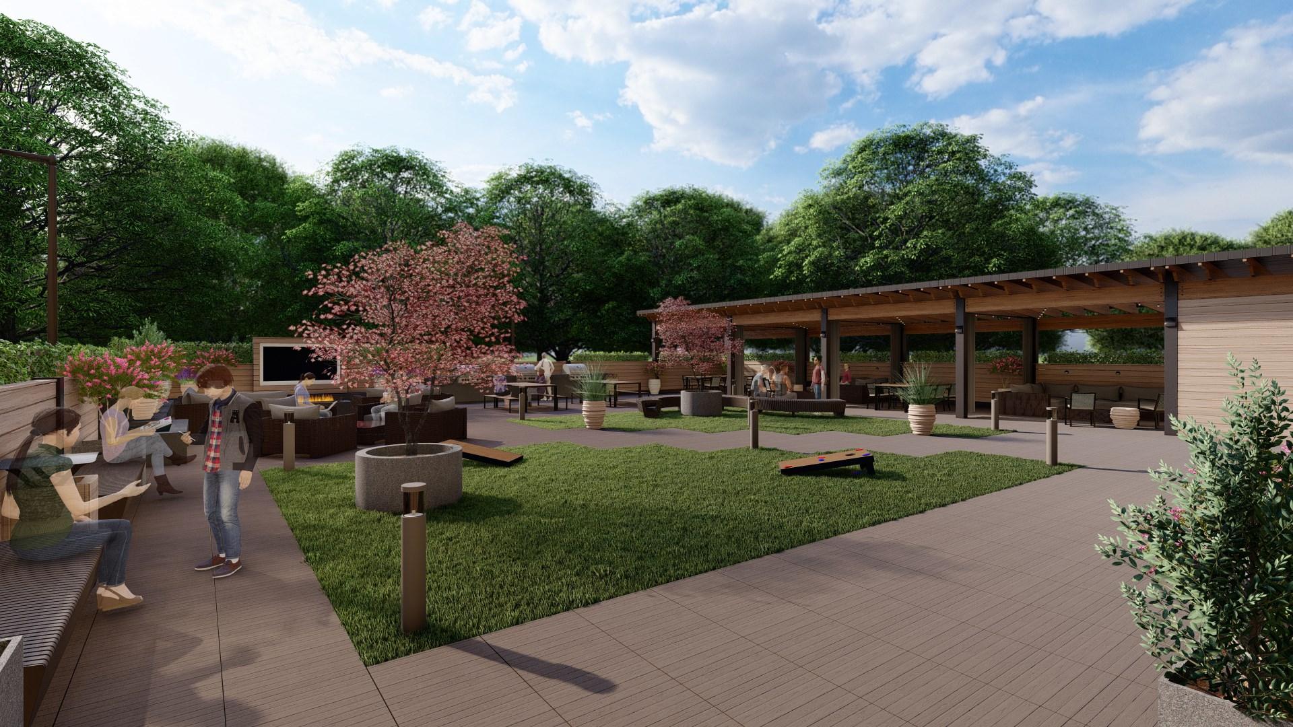
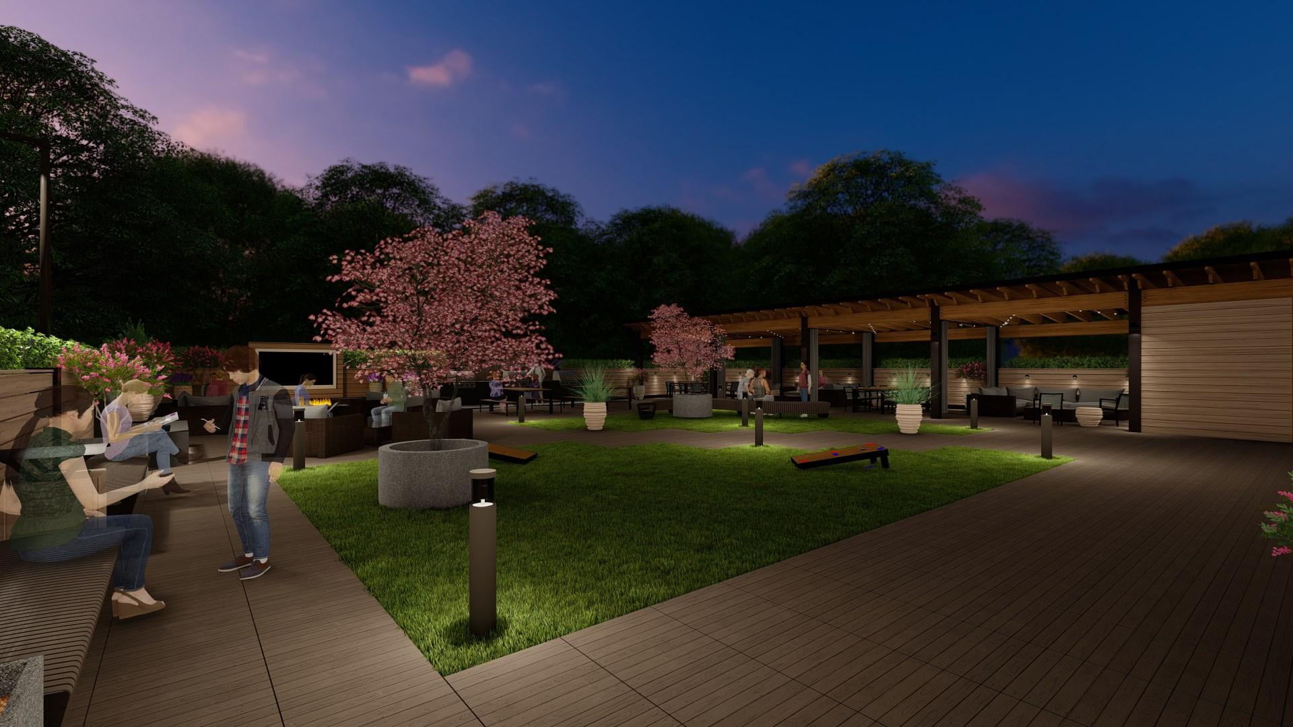
03. BOSTONMULTICULTURALINTERACTIONCENTER,2022
BACThesis
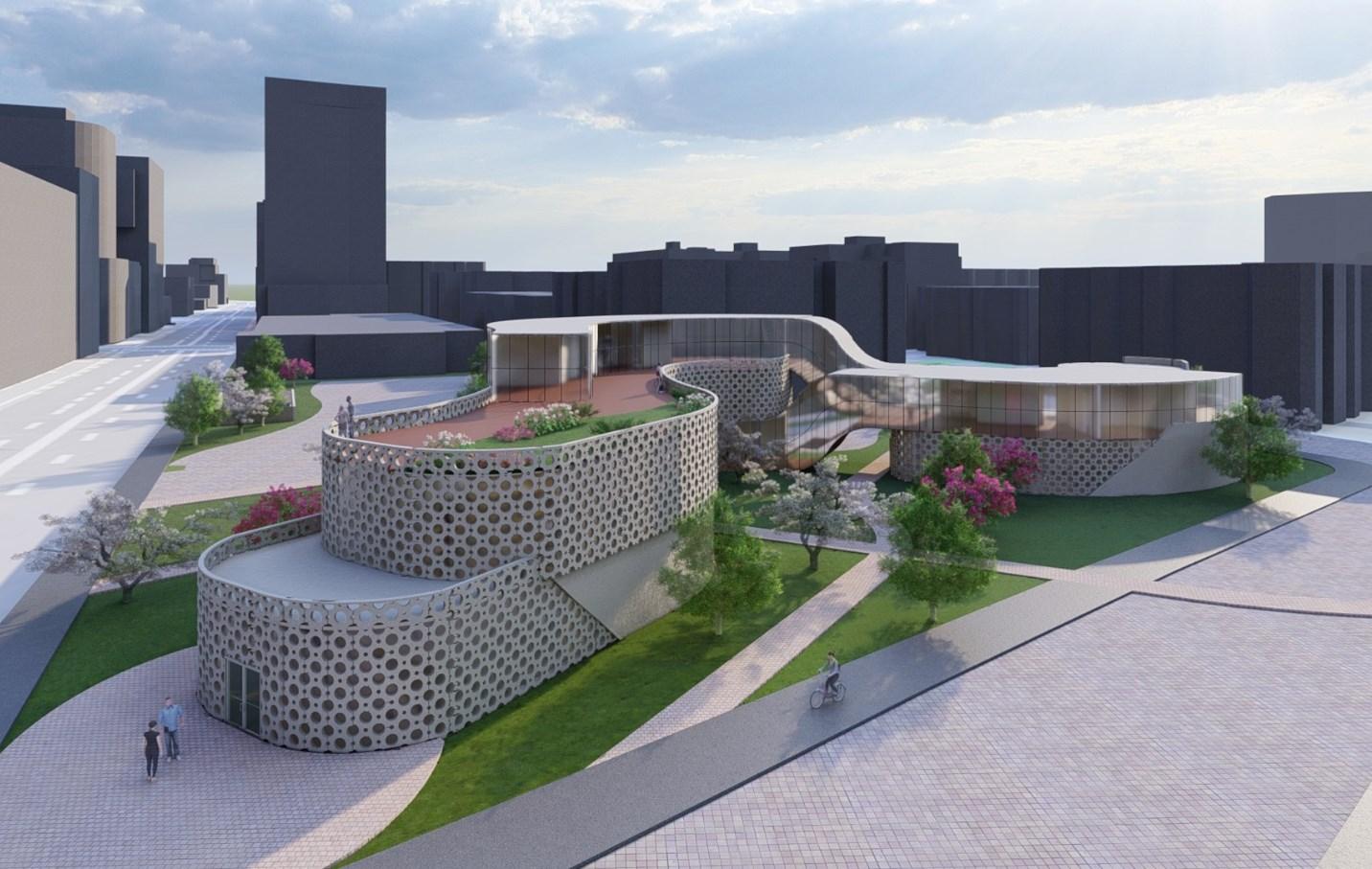
This project is intended to connect people, especially international students, while sharing their experiences and culture. This is an important project for the city of Boston, with a 8 4% increase of international students in 2018, for a total of 68,192.
The proposed site is located in the Fenway – Kenmore area. In 1420 Boylston St, Boston, MA with 37,139 SF total area. The building typology is cultural – recreational and it has 89,710.57 SF approx. of built area.
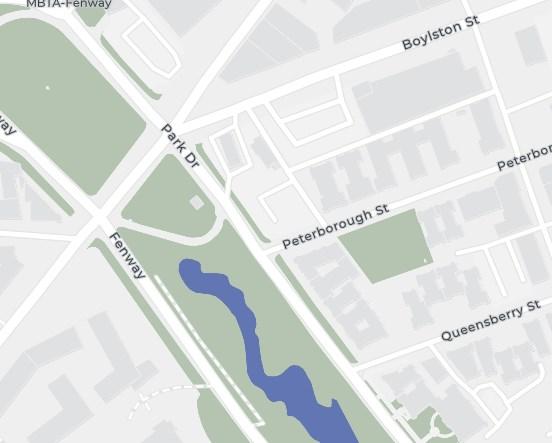
ProjectLocation.Software:Photoshop
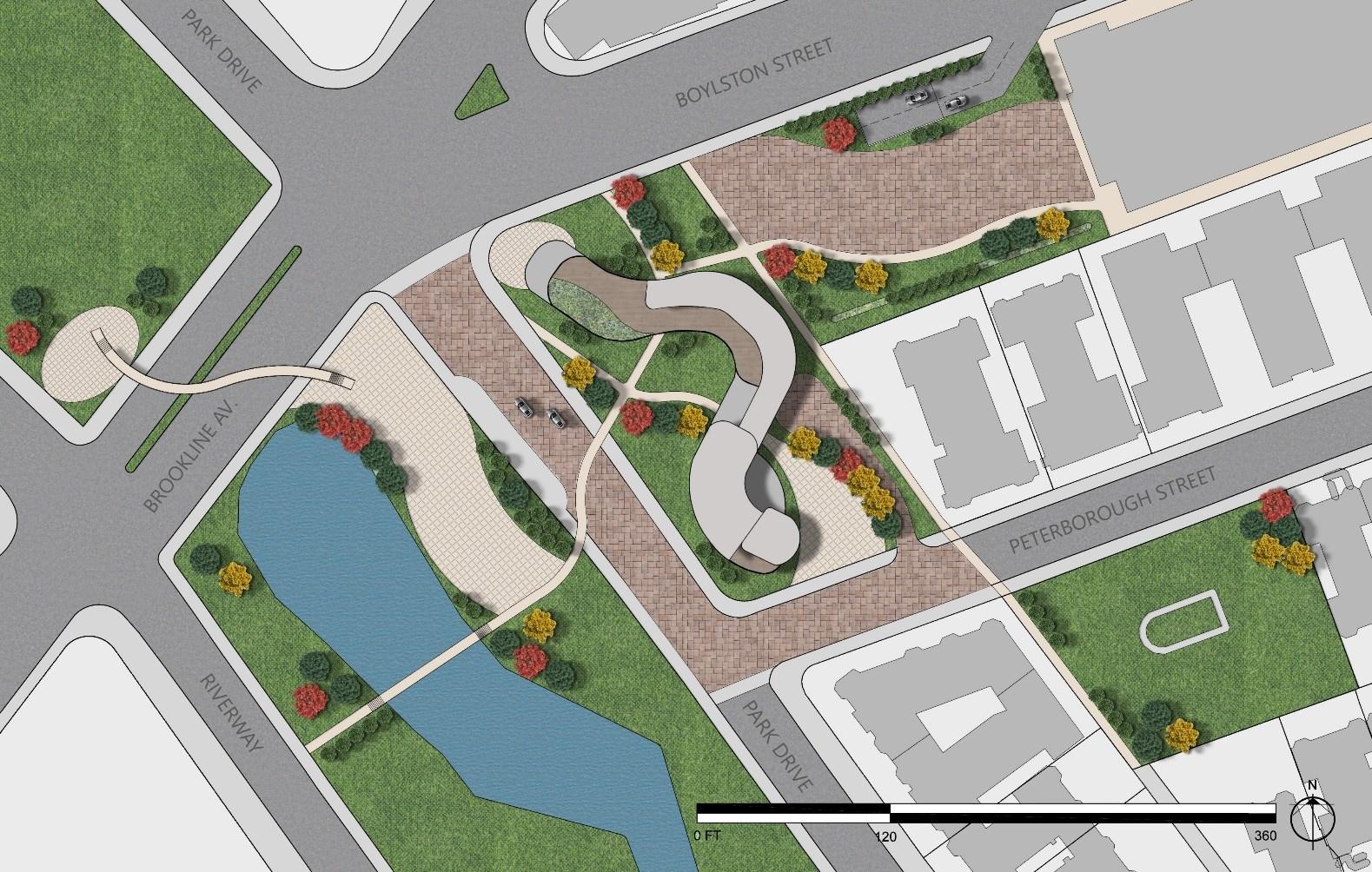
It is located next to the Emerald Necklace, with an important amount of landscape but also in a dense part of the city, mitigated in the proposal by using the Woonerf Concept. Currently it is used as a parking lot and it’s partially closed.
This section is showing the main vertical core, that is serving all the floors, and the core in the Main Gallery, which has a double height space for the exhibitions This space has a capacity for showing 14 countries, with 7 stands per floor.
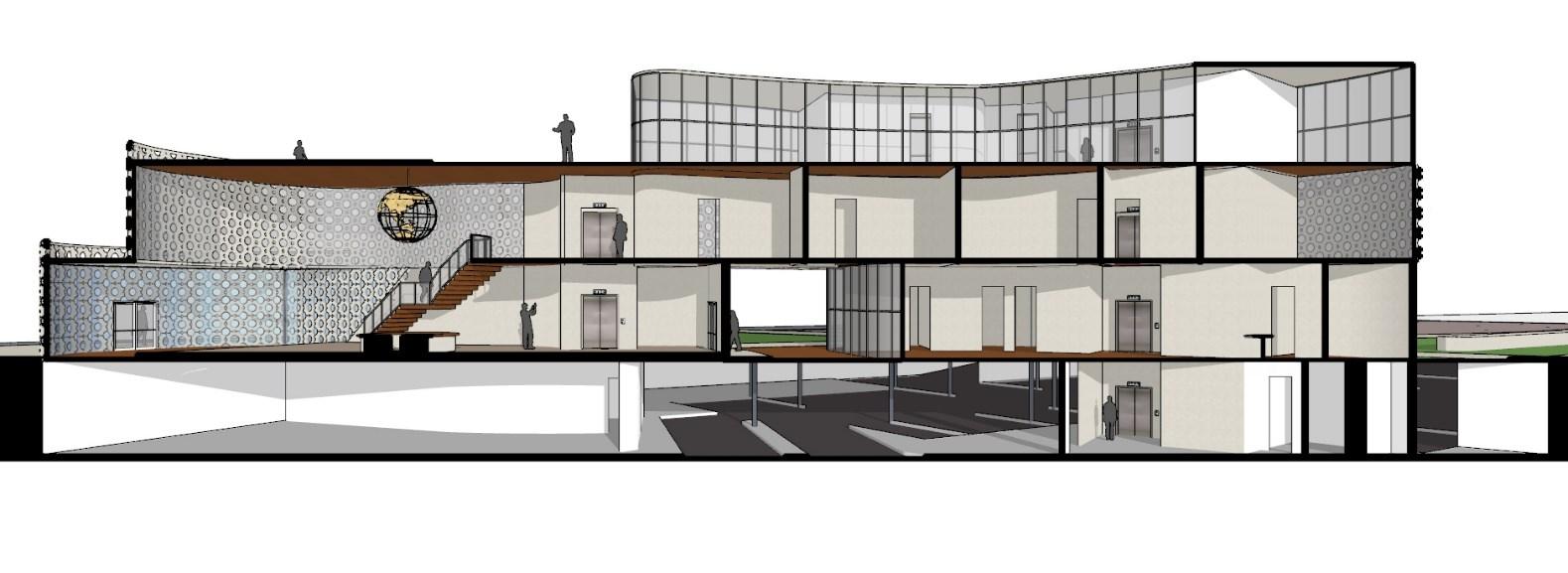
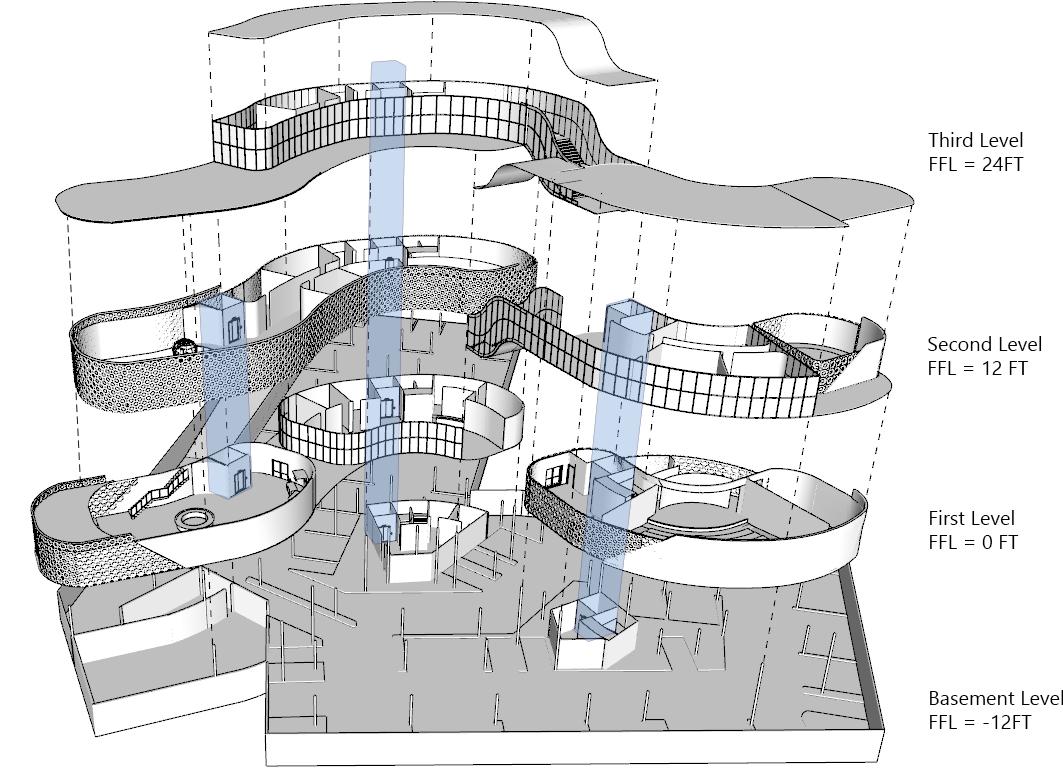
Explodedaxonometricdiagram..Software:Sketchup.
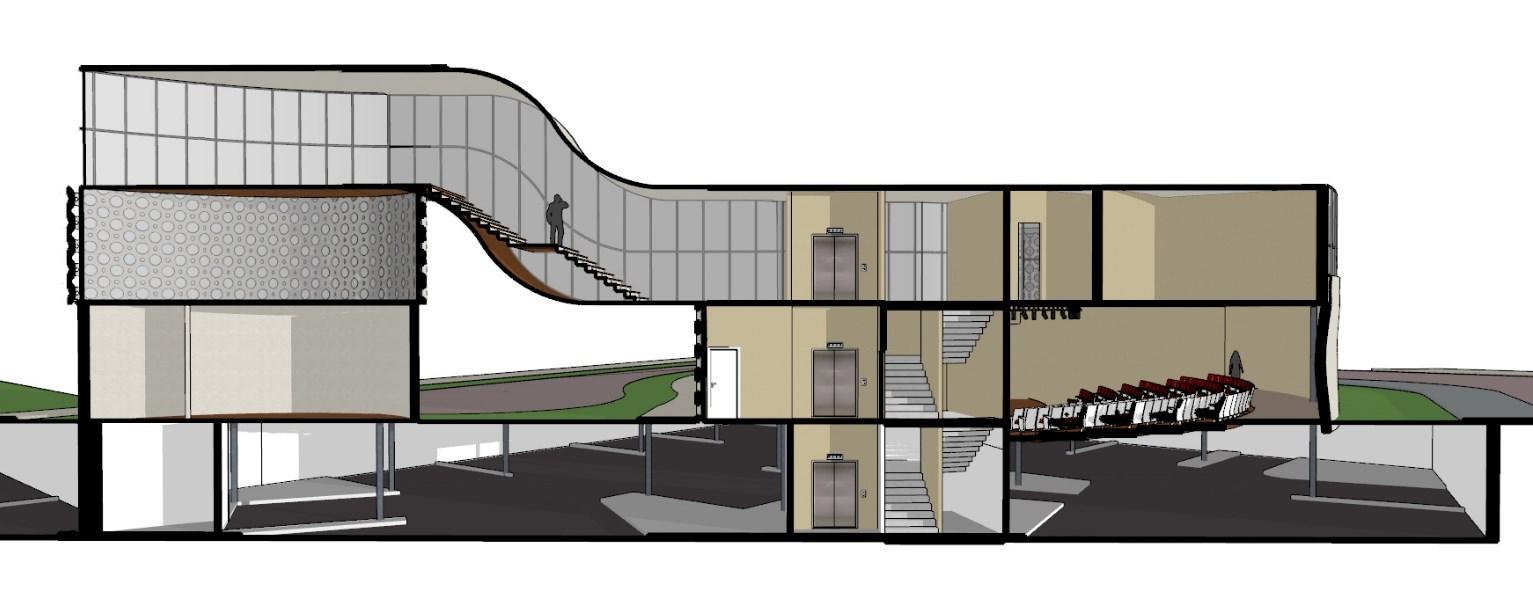
LongitudinalSection.Software:Sketchup.
In this section we can see the elevator and stairs of the vertical core that is serving the theater, also we can appreciate the theater structure, the bridge and basement connections
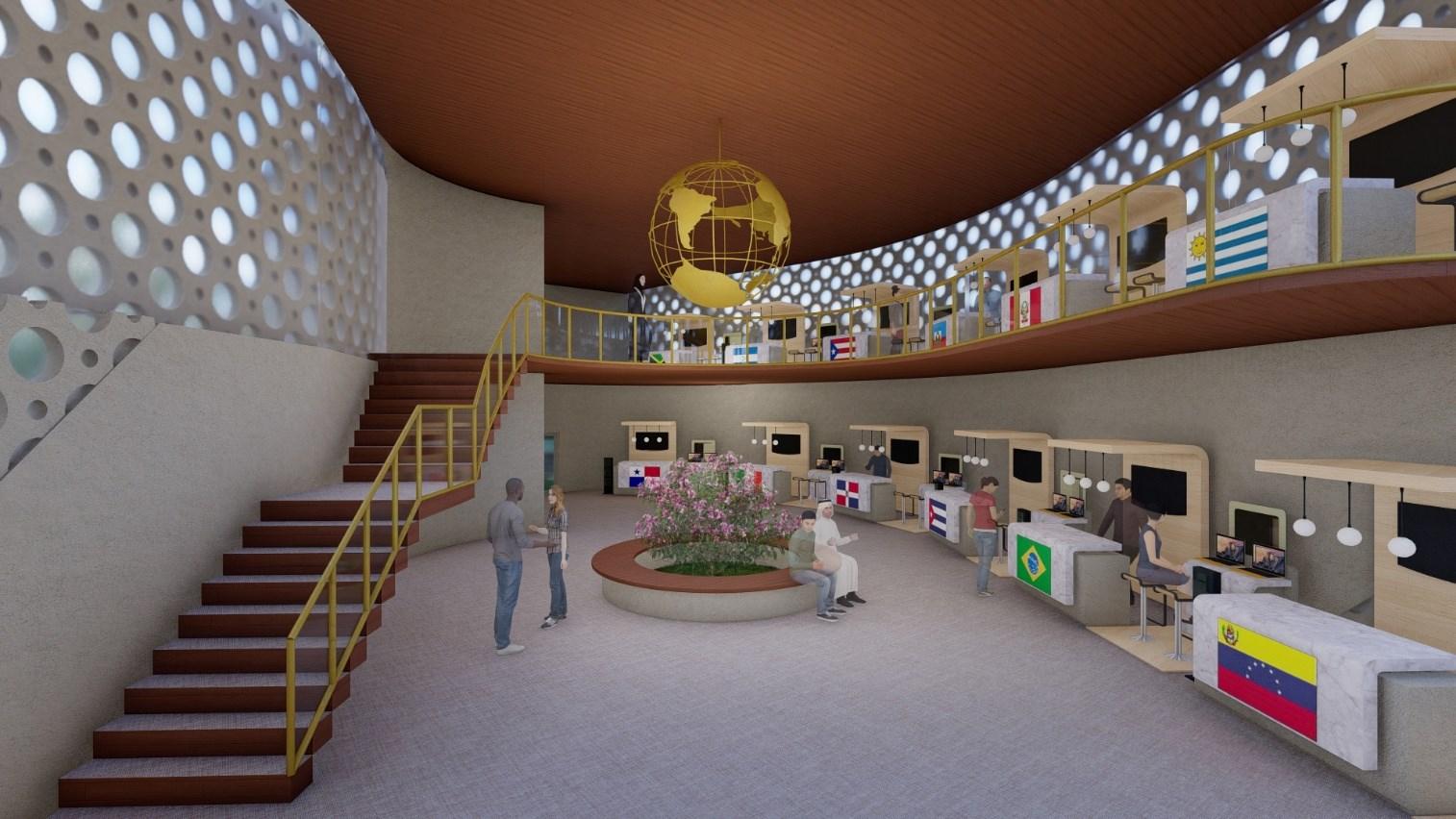
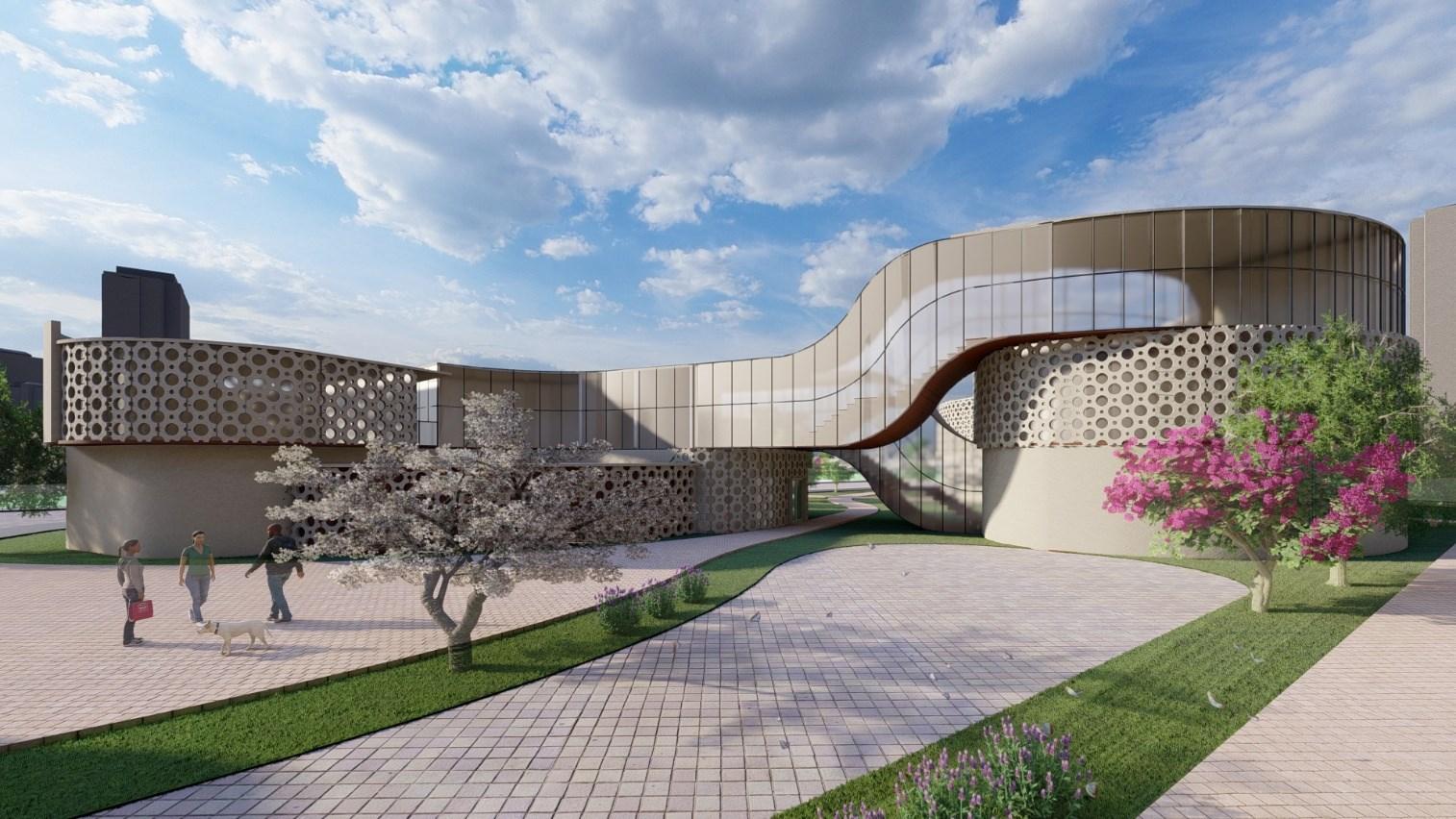
04. RESIDENTIALAPARTMENTBUILDING,2021
ProjectforARQUIDOMFirm
In this project I participated in the design stage with ideas for the facade and the layout of the parking and residential floors; I also developed the whole set of technical construction drawings, the 3D model, illustrations andrenderspresentedtotheclients
This project is located in Santo Domingo city, it has 10 apartments, 5 of them with 3 bedrooms and 2 parking lots and the other 5 with 1 bedroom, 1 studio and 1parkinglot.Ithas5residentialstories, above the first floor which is meant for theparking,andacollectiverooftop
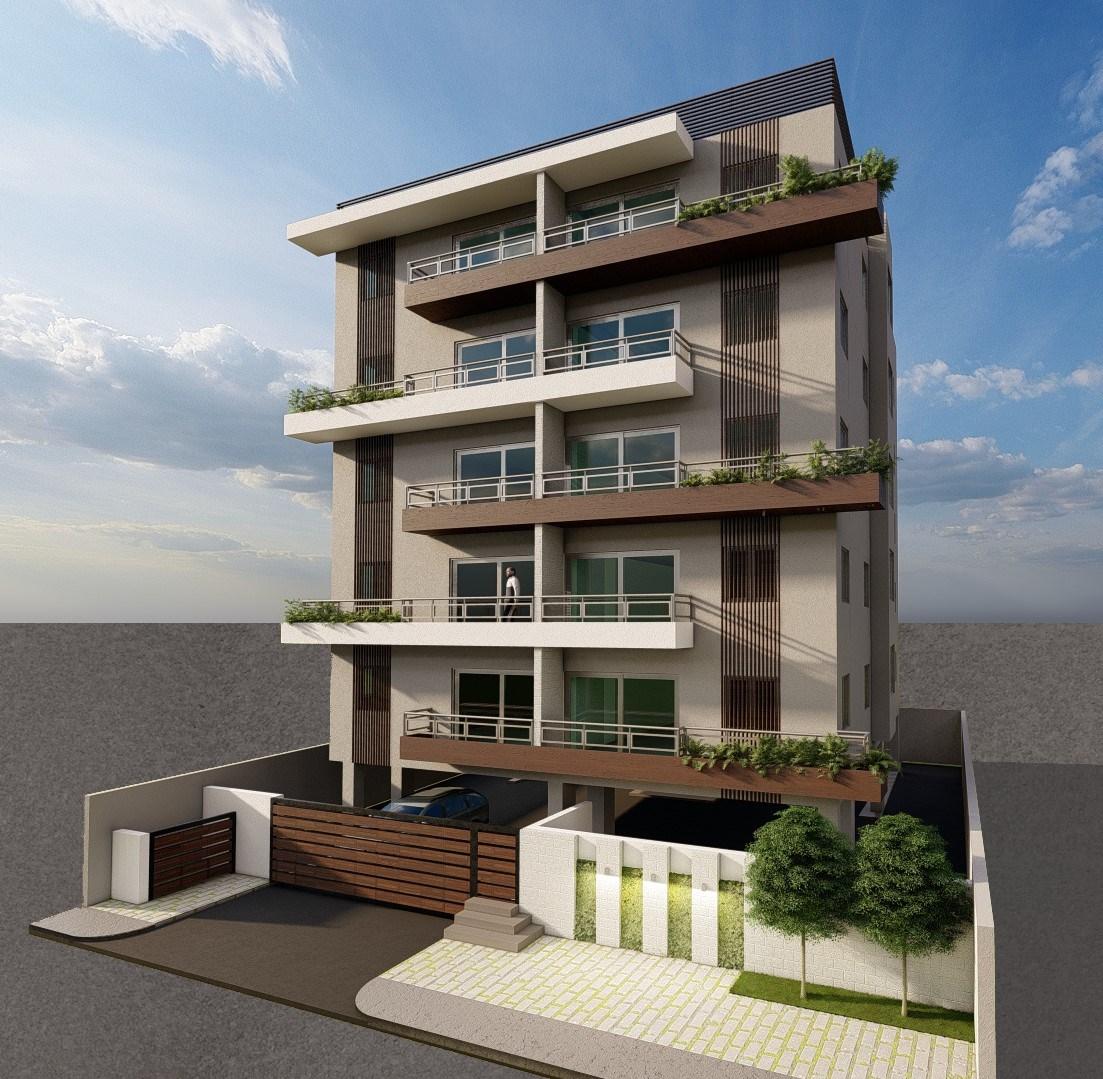
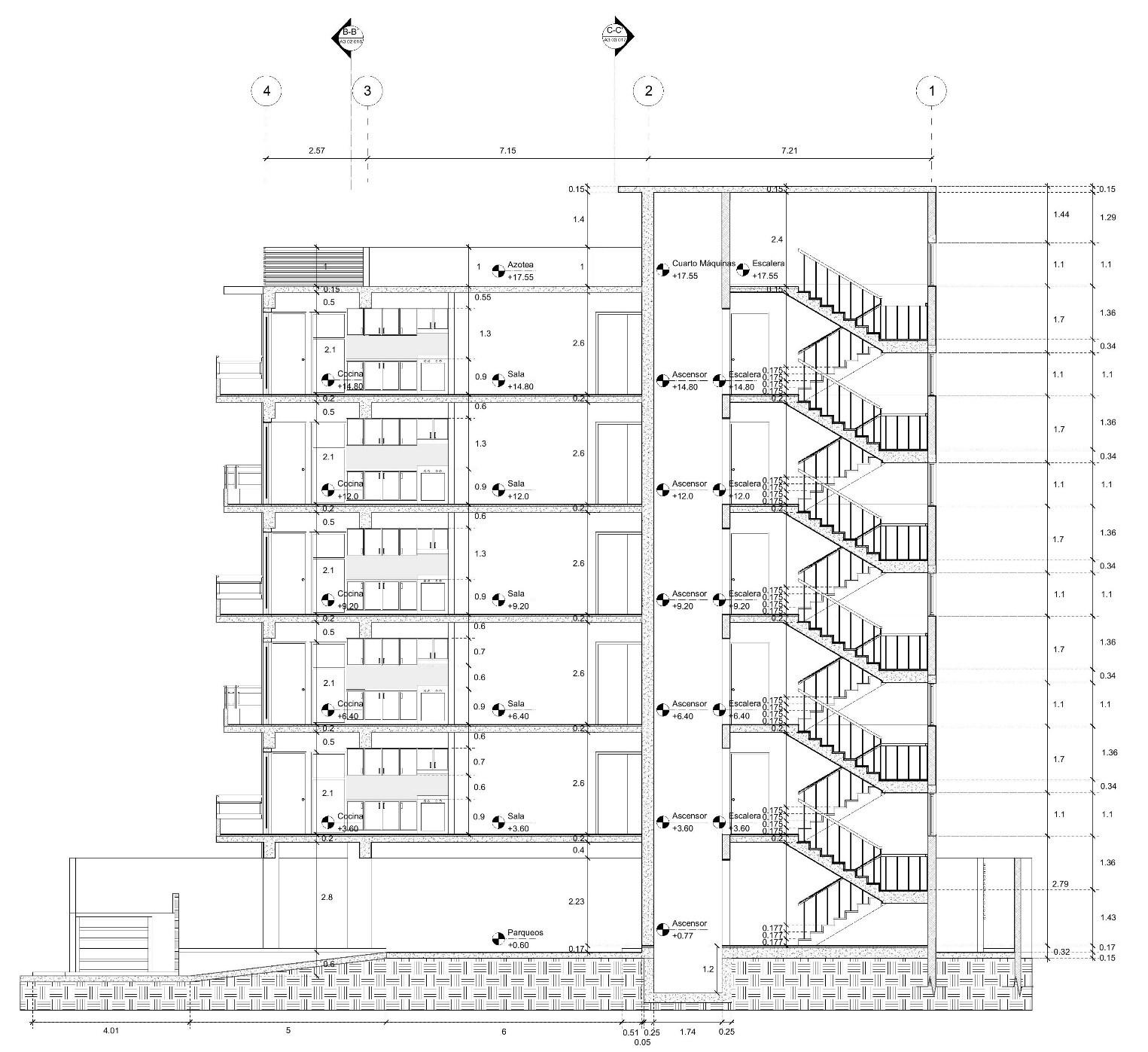
LongitudinalSection,showingthevehicularaccessramptotheparkingfloor,theverticalcirculation coreandtherelationshipoftheapartmentswiththebalconies.Software:Vectorworks
05. WORKPARTNERSRESIDENCEINBARAHONA,2021
ProjectforARQUIDOMFirm
For this project I participated in the design stage, with ideas for the facade, the layout of all the house spaces and its elements, I developed the set of technical construction drawings, the illustrations and render that were presentedtotheclients
Thishouse islocatedoutsidethecity, in Barahona, close to the beach It has 3 bedrooms for different couples that stays there for temporary periods of time for work purposes.Weworkedwith natural and cross ventilation systems consideringDominicanRepublic’sclimate
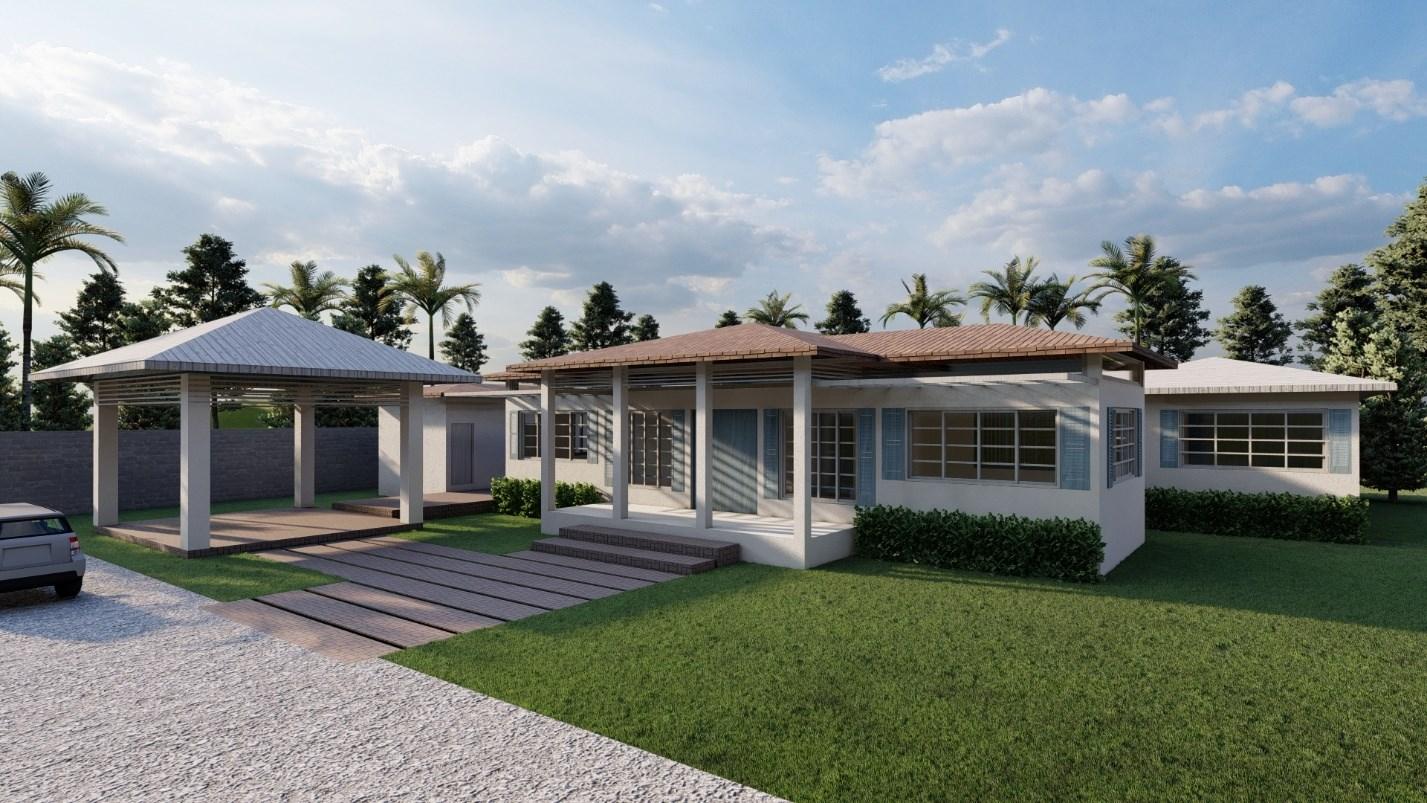


IllustratedFurnishedArchitecturalPlan.Software:VectorworksandPhotoshop.
06. MEDICALOFFICEINTERIORDESIGN,2021
ProjectforARQUIDOMFirm
In thisproject Icontributedwithseveral proposals for the interior design until reaching the final one. I created different plant layouts, modeled the spaces, prepared the views and the Moodboardwepresentedtotheclient
I also participated with the elaboration ofthebudget Thisprojectconsistsofa medical office that serves both children and adults with a tiny waiting room. It’s a rented space in a building located in thecoreofSantoDomingocity
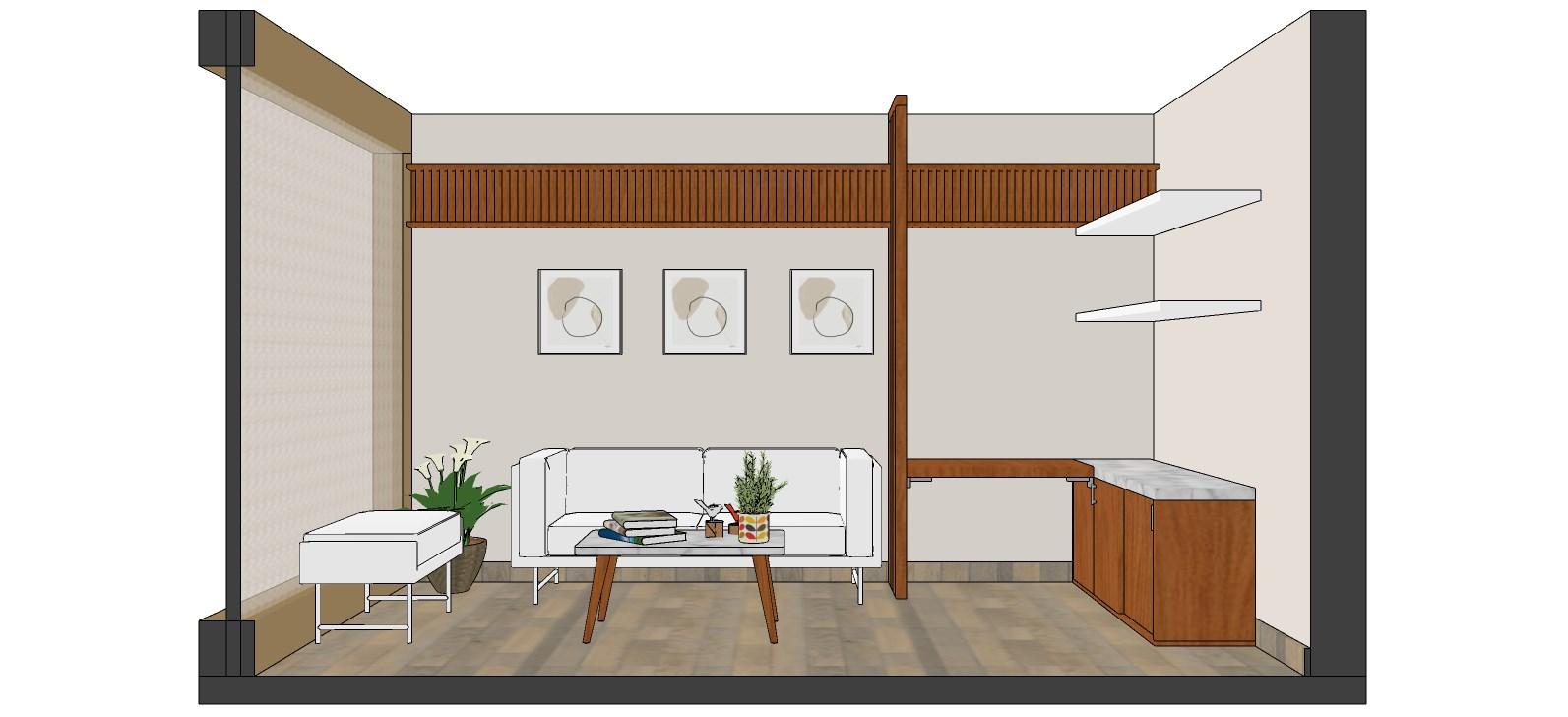
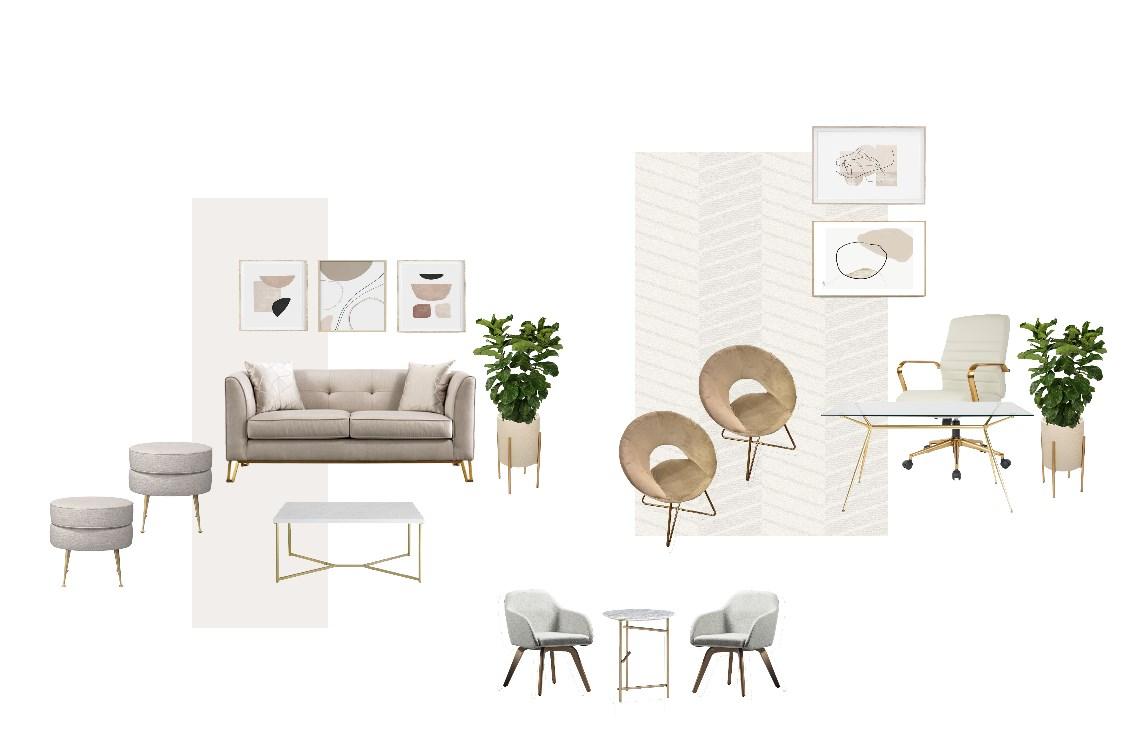
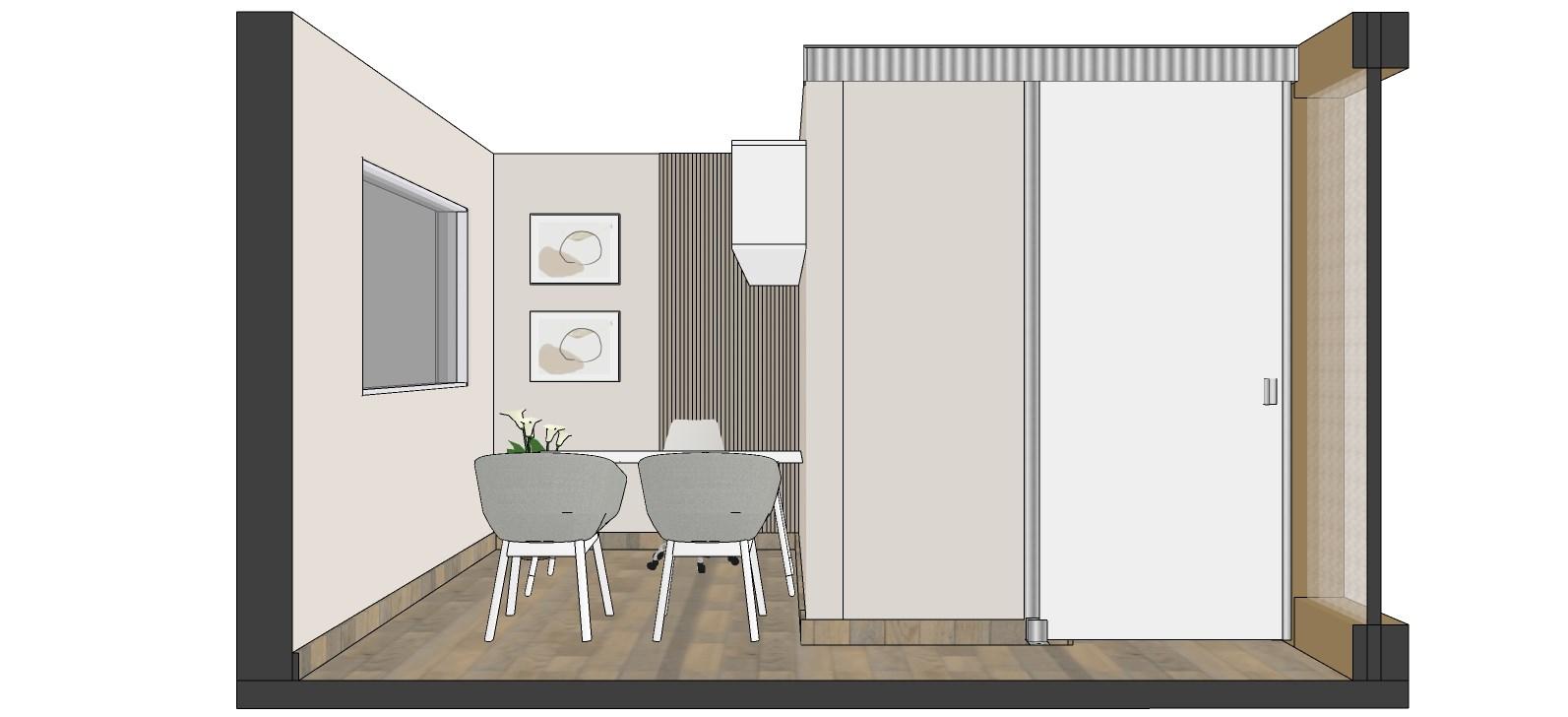
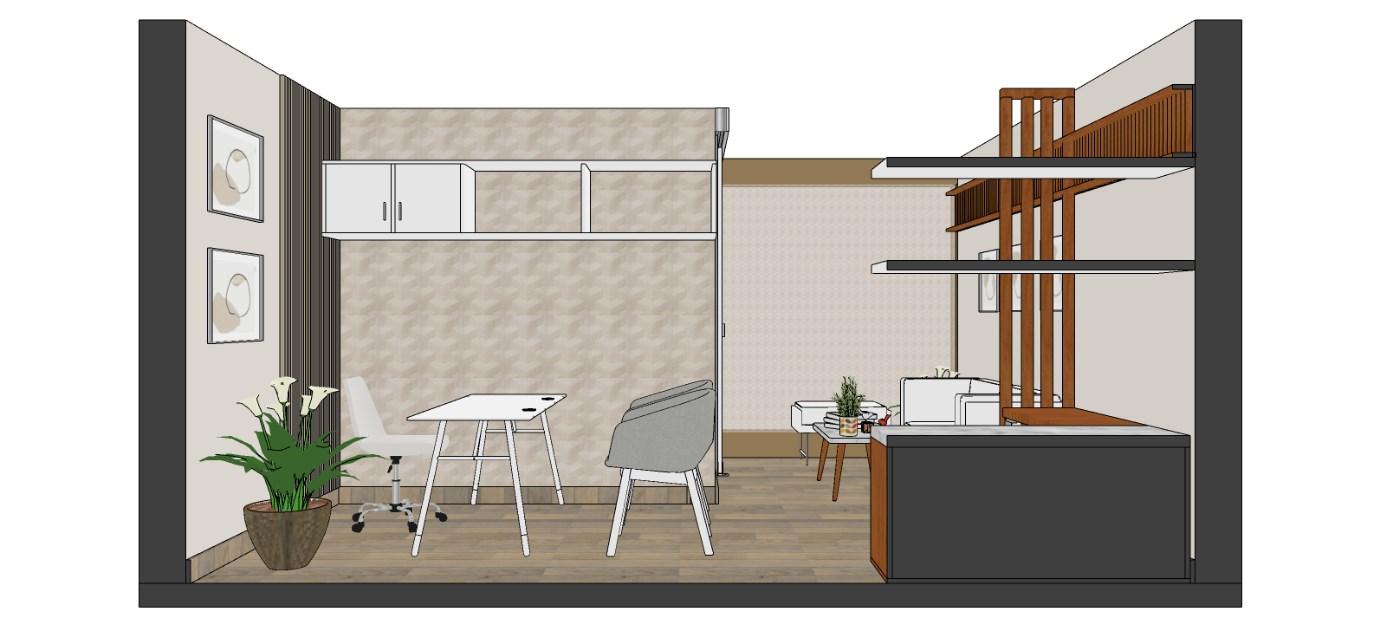

InteriorElevations.Software:Sketchup.
07. CIDERPRODUCTIONHOUSE&ORCHARD,2020
Mission Hill CiderHouseisa project that exhibits the cider production making process to the public, through spaces that guide them into different experiences. With light elements in the front part of the project, with transparencies that integrate spaces and allow interesting views in the pathway, with heavy solid elements in the facade placed in order to create movement and shadows in the perspectives A closed body is placed in the later part of the project, which guardstheproductionarea.Awelcoming public space is placed in the main entrancewhereuserscaninteractboth,
outdoors and indoors with the building, which blends into the landscape of the site.Whilepeoplearewanderingintothe first level they can have access to the apple orchard, which also has an entrance connected with pedestrian sidewalk The public can reach second levelthroughanobservatorymainstair, that allows them to watch directly the production area of the building and to seat, in where they feel more comfortable, to stare at the process, andiftheywanttointeractwithit,they can also enter it and have a tour of the wholeprocess.Onceinsecondlevelthey canenjoytheconsumptionarea.
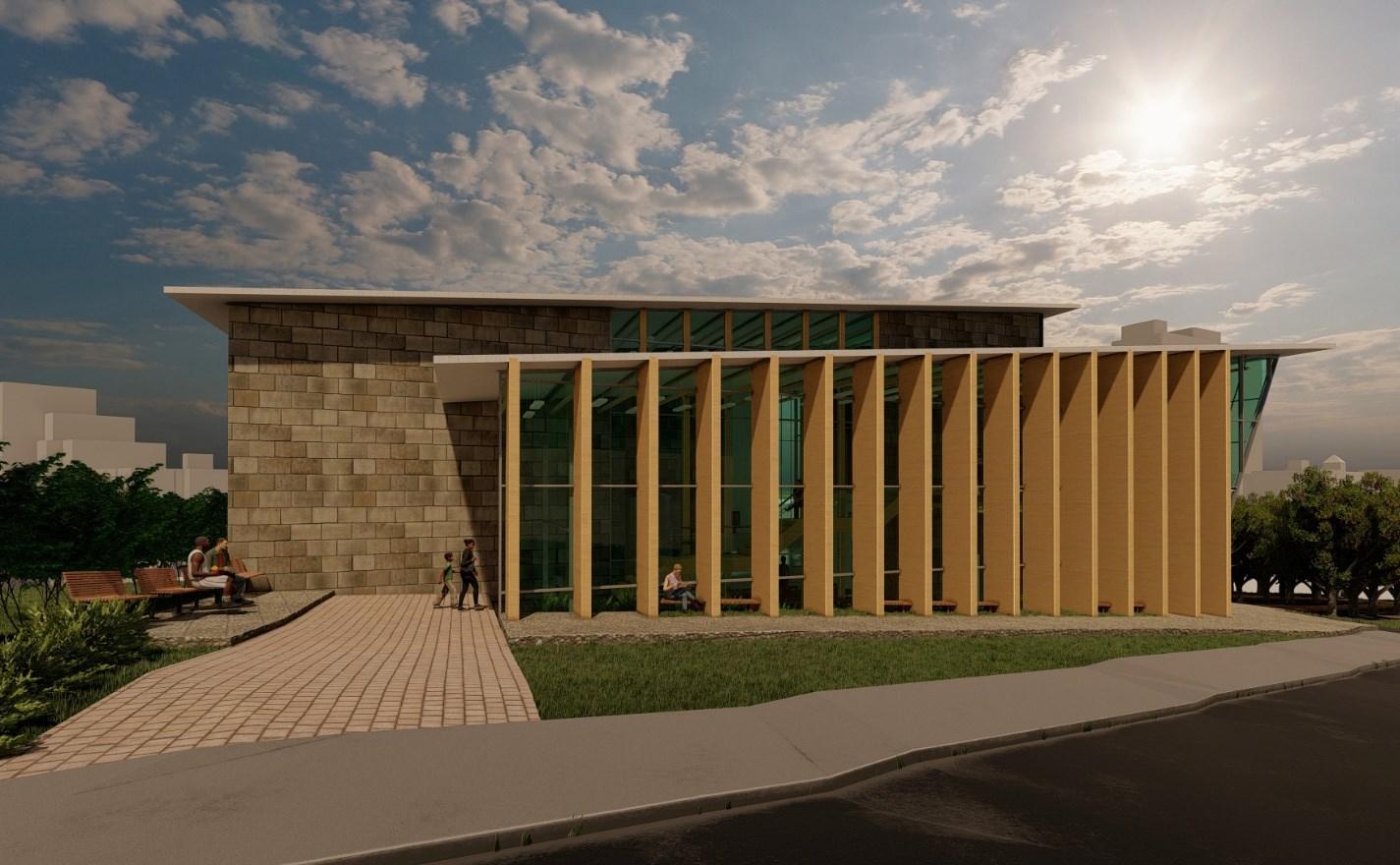
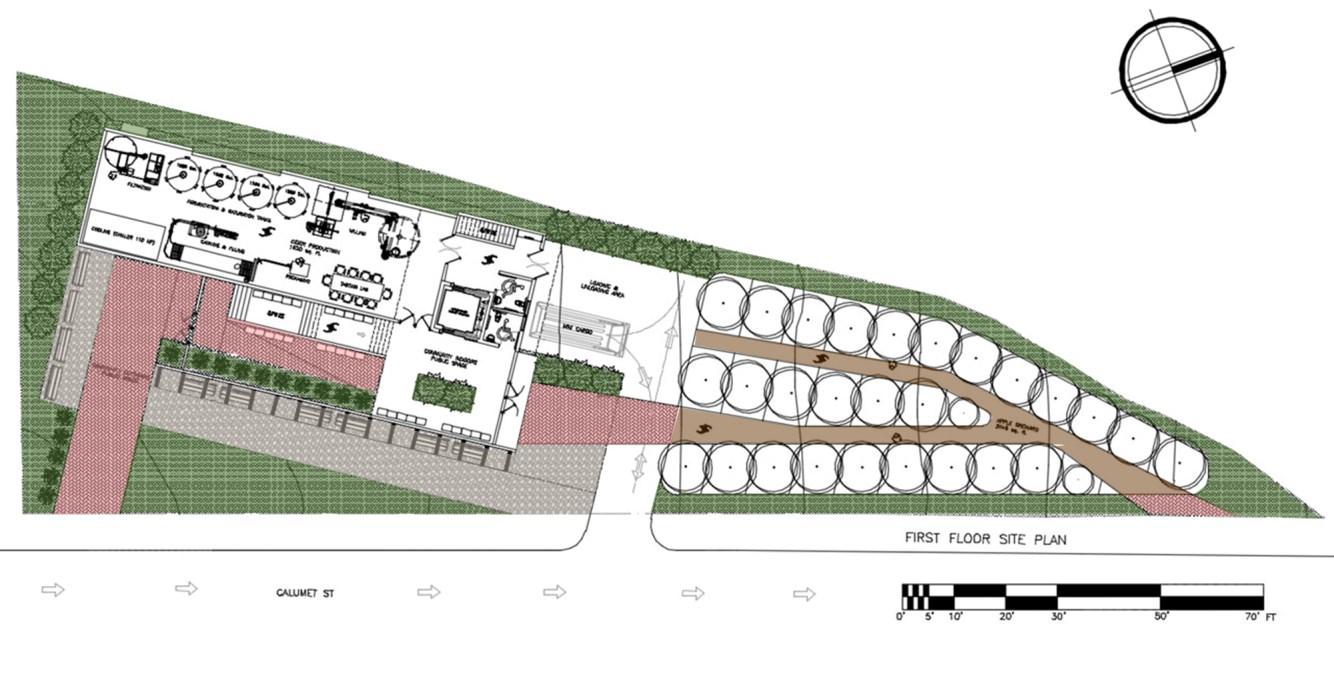
SitePlan[FirstFloorIntegrationwithLandscape].Software:Revit,AutocadandPhotoshop.
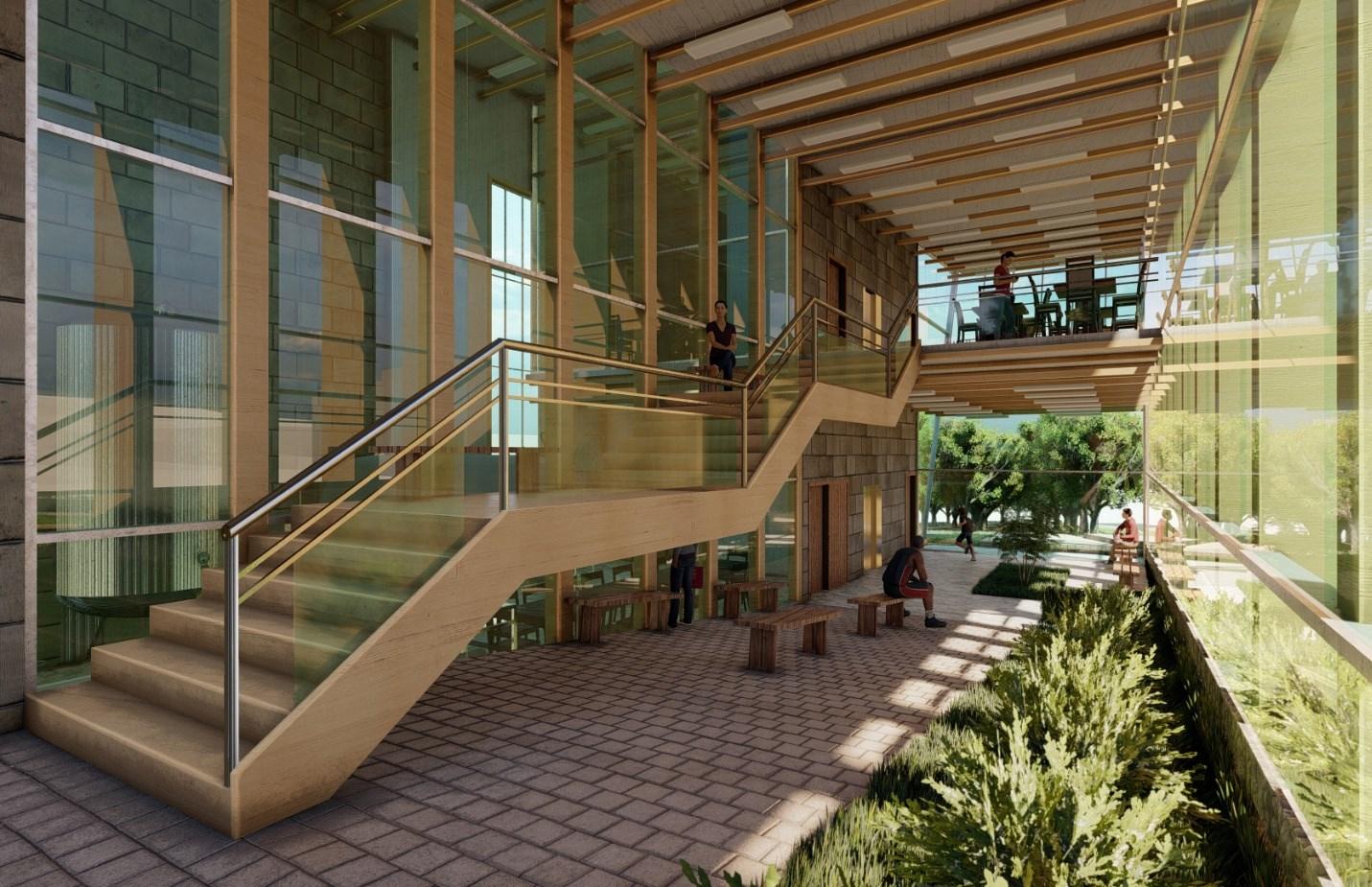
Mainstairalongtheobservatorywallwithseatsplacedaboveandbelowforthepublictostareatthe ciderproductionprocess,whichisthecorepartoftheproject.Software:Revit,LumionandPhotoshop
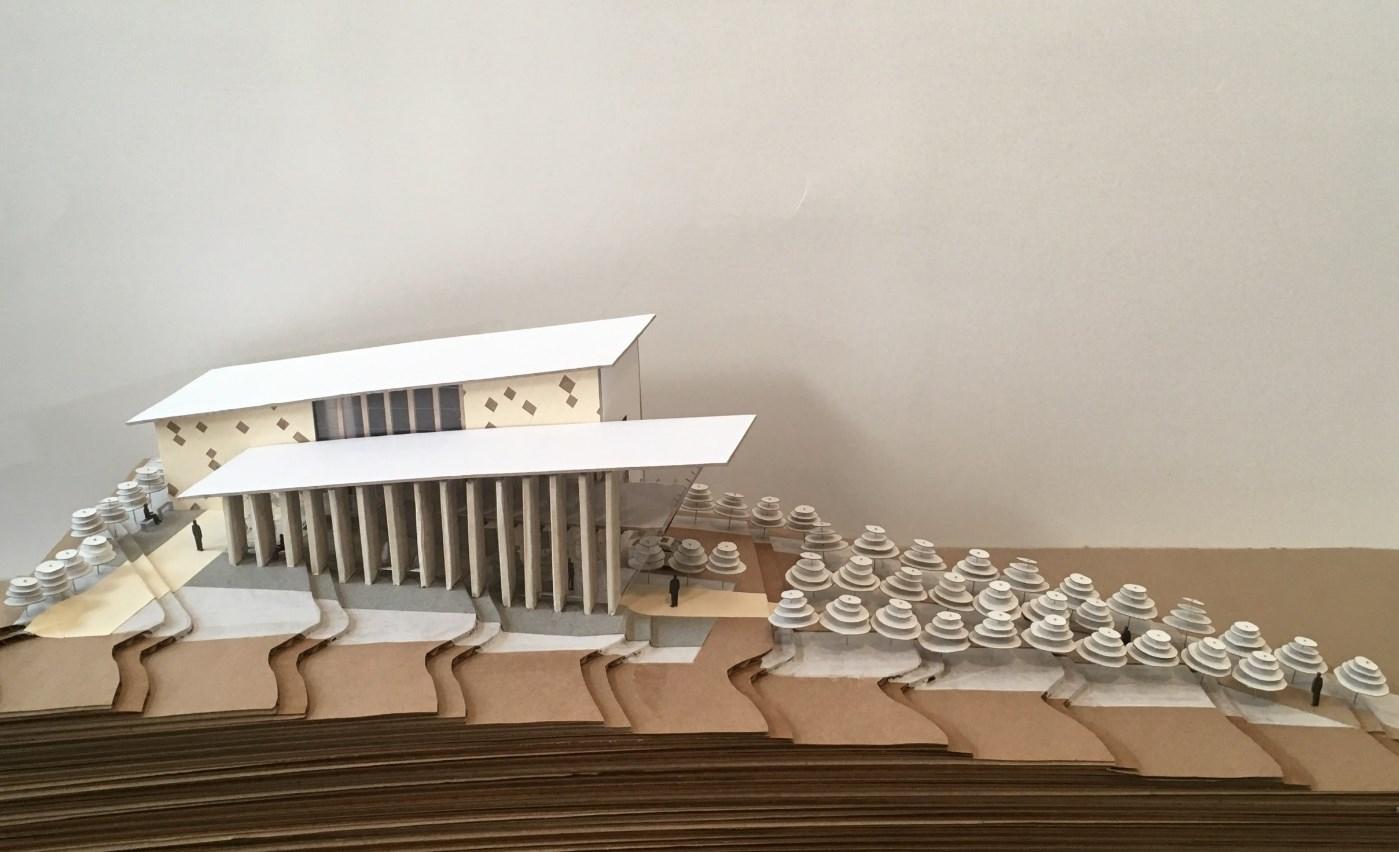
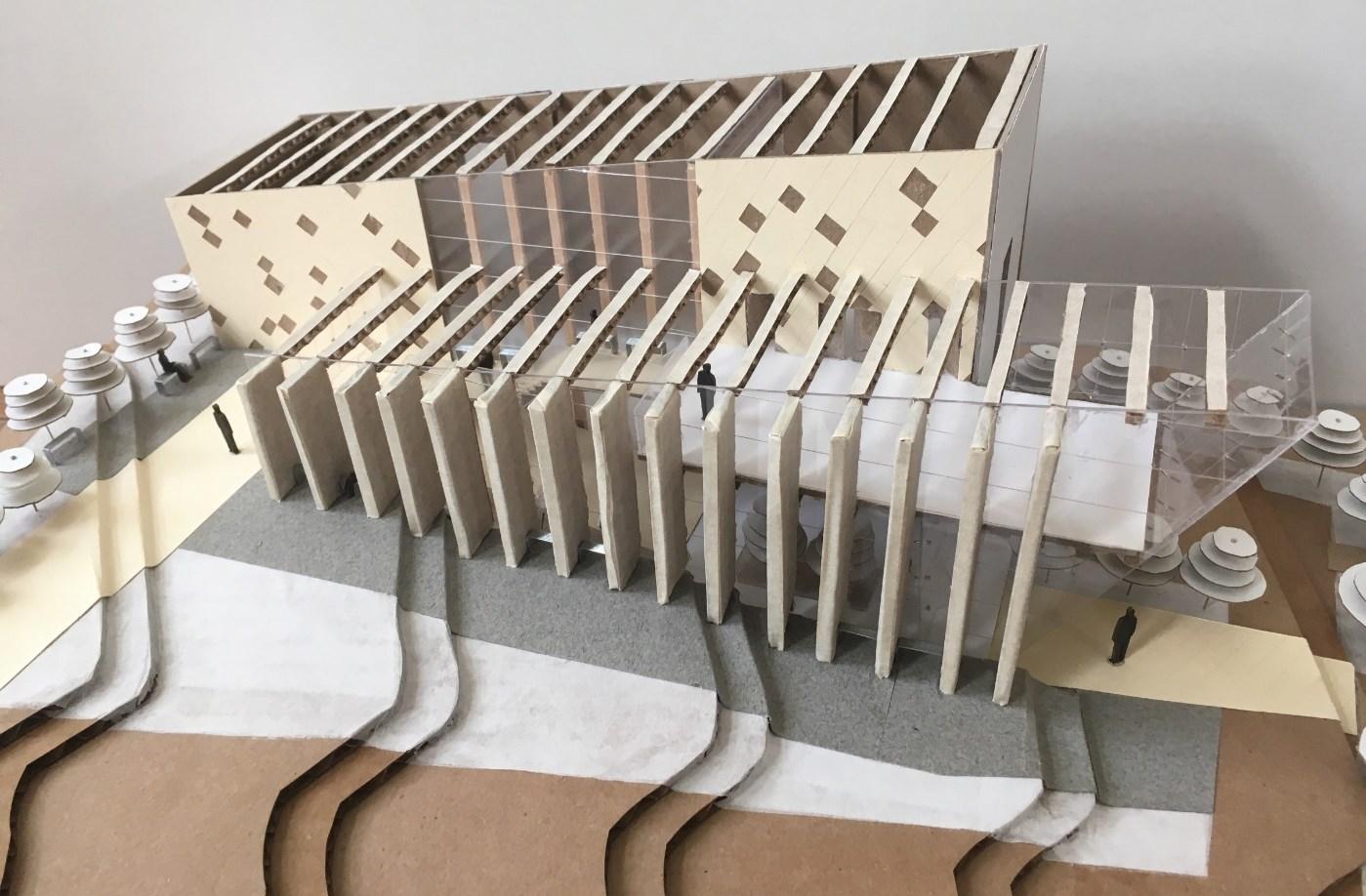
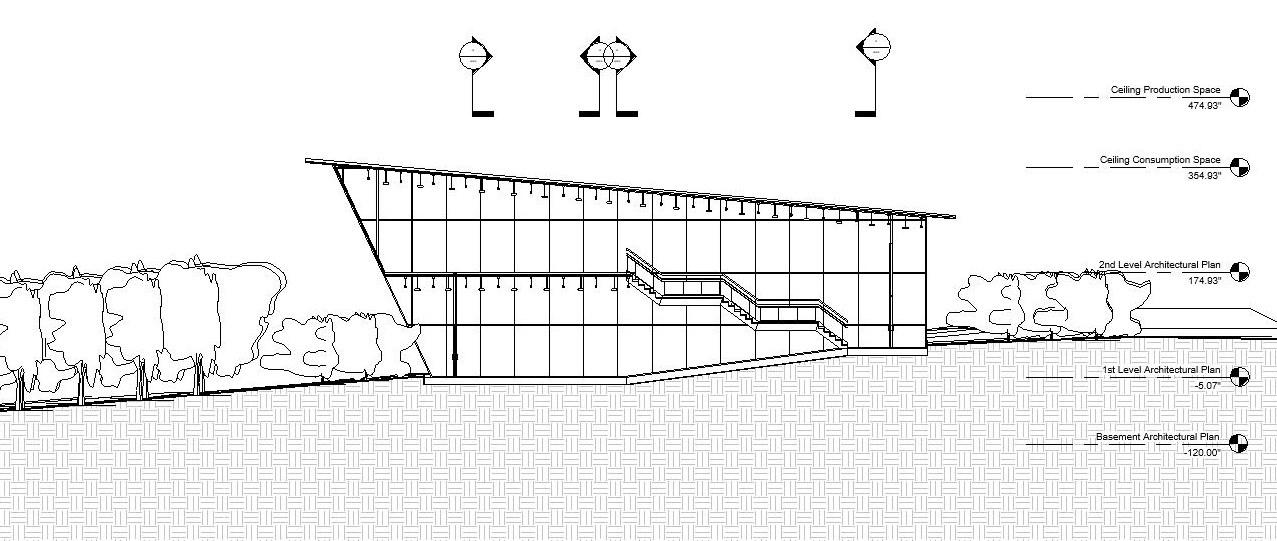
LongitudinalSectioninfrontpart.Software:Revit
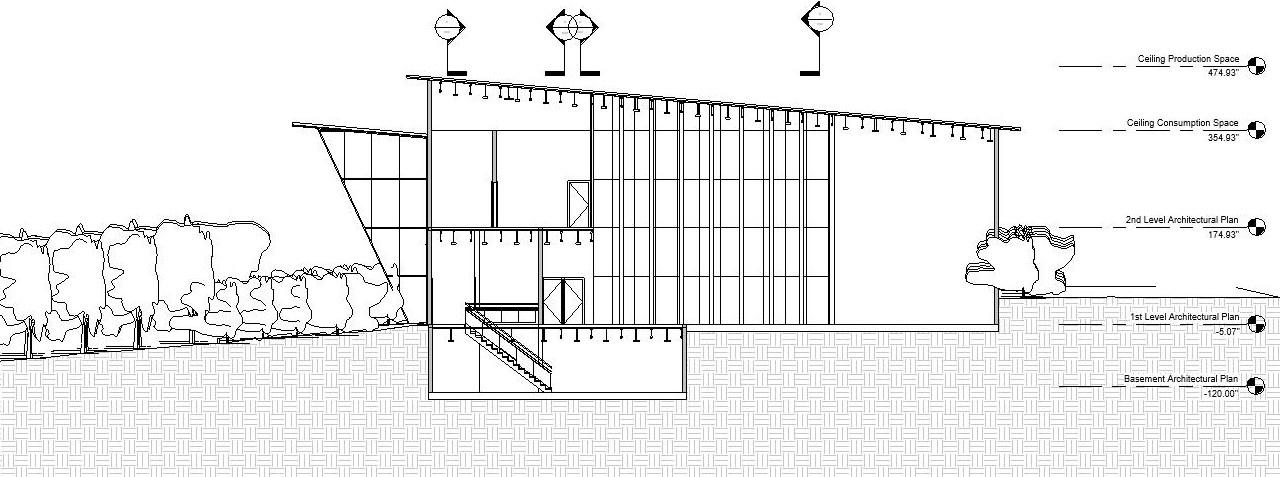
LongitudinalSectioninlaterpart.Software:Revit
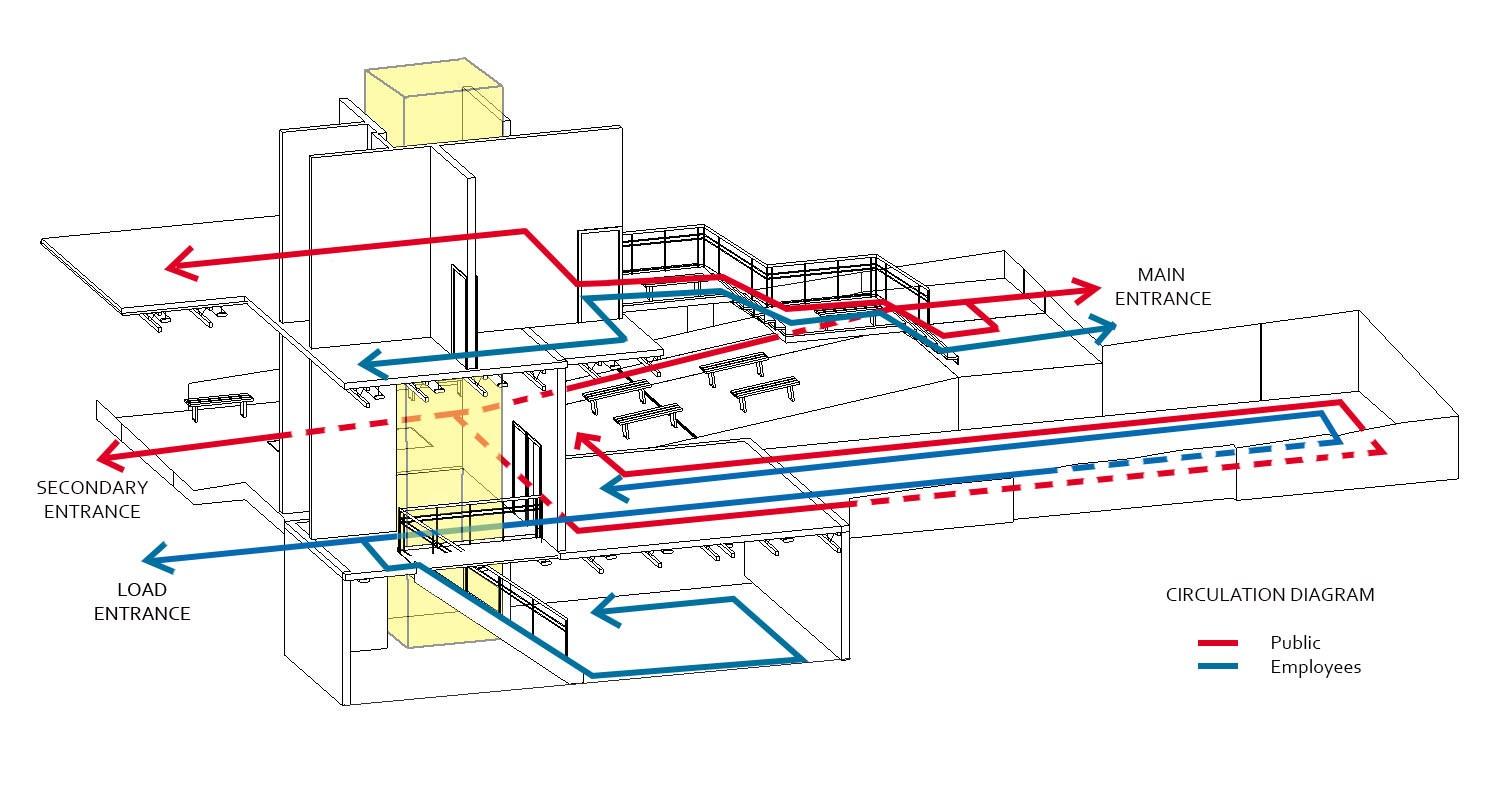
AxonometricCirculationDiagram.Software:Revit&Photoshop.
08. CRIBROOMANDKINDERGARTEN,2017
SecondplaceintheIVADOACEROSteelDesignContestinDominicanRepublic
This was a three member group project, composed by Mayelin Del Monte, Emmanuel Brito, two of my architecture partners, and me. As part of the design team, my participation in this project included the construction of an architectural scale model placed in the site and the structural model, drawing of the architectural plans, several diagrams, and analysis of the context fortakingdecisionswiththegroup.
For this project the used concept was ”the unit”, represented through a circle that was emplaced and manipulated in thefieldusingtheaxesofittocreate
attractiveandfunctionalformsthat couldmeettherequiredneeds
The location of the courtyards was considered in the center of the project to ensure better control of the kindergarten and good visuals, in front of the courtyards we located some corridors that have a cantilever that protectthemfromtherainsandconnect all the areas, creating integrated spaces, paying attention to the handicapped, including an elevator and various ramps. Cross ventilation, natural light and sustainability through greenroofswerealsoconsidered.
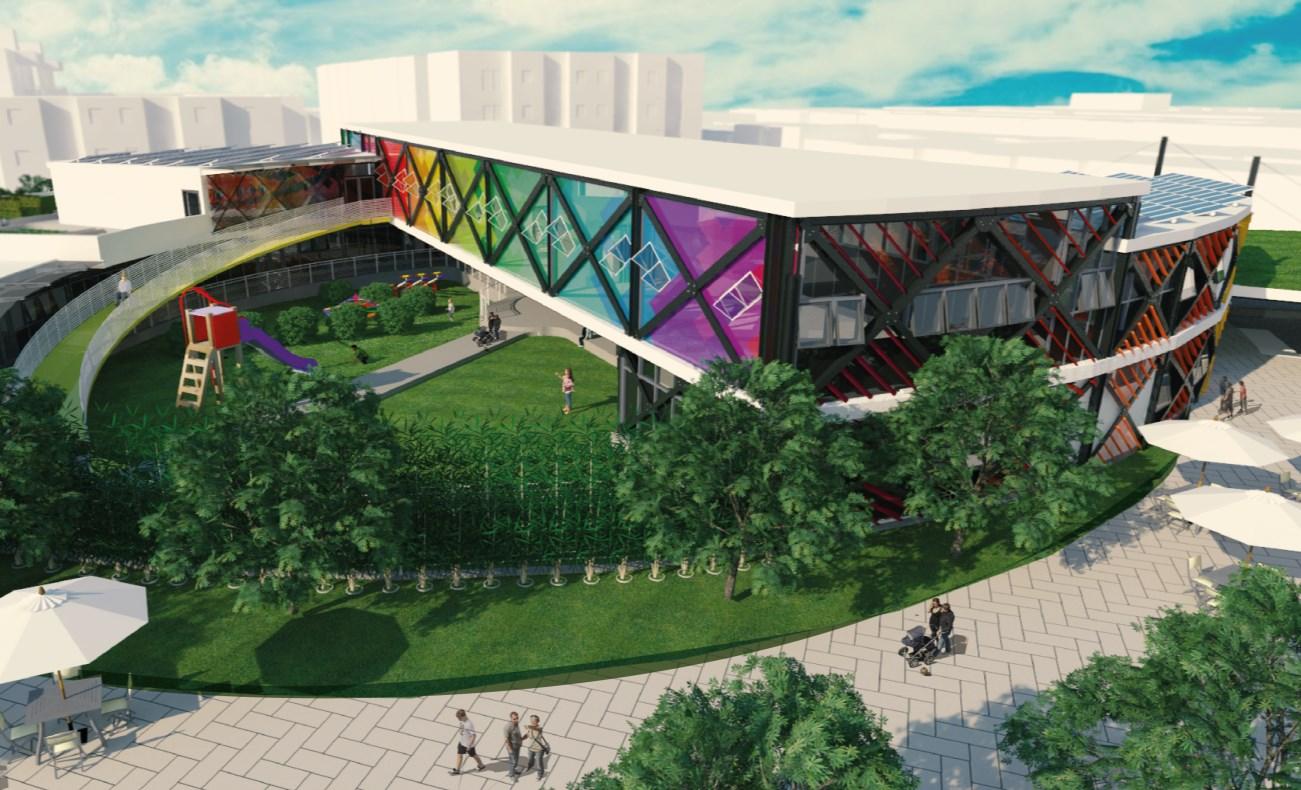
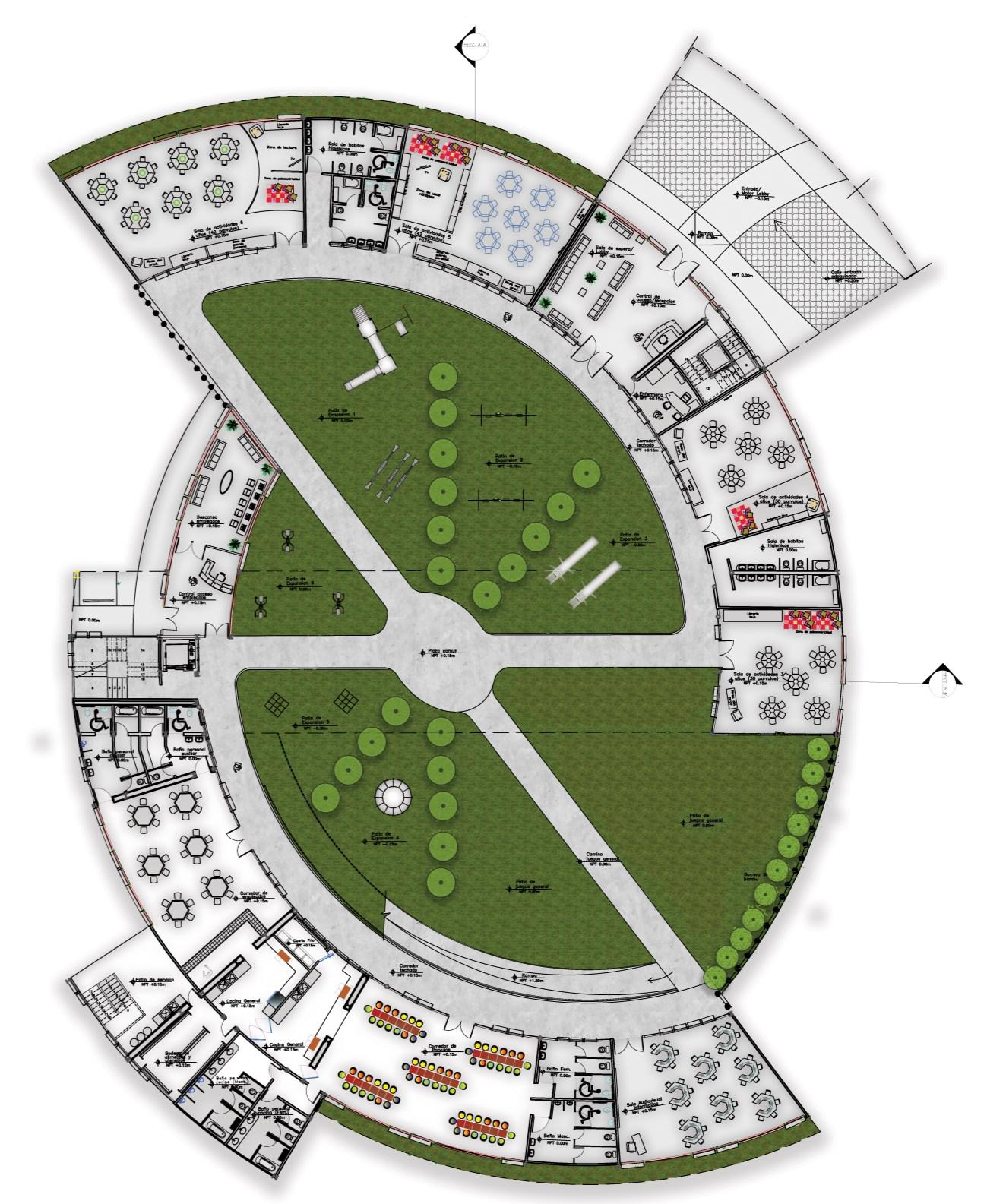
FirstFloorFurnishedArchitecturalPlan.Softwares:Revit,AutocadandPhotoshop.
2023
