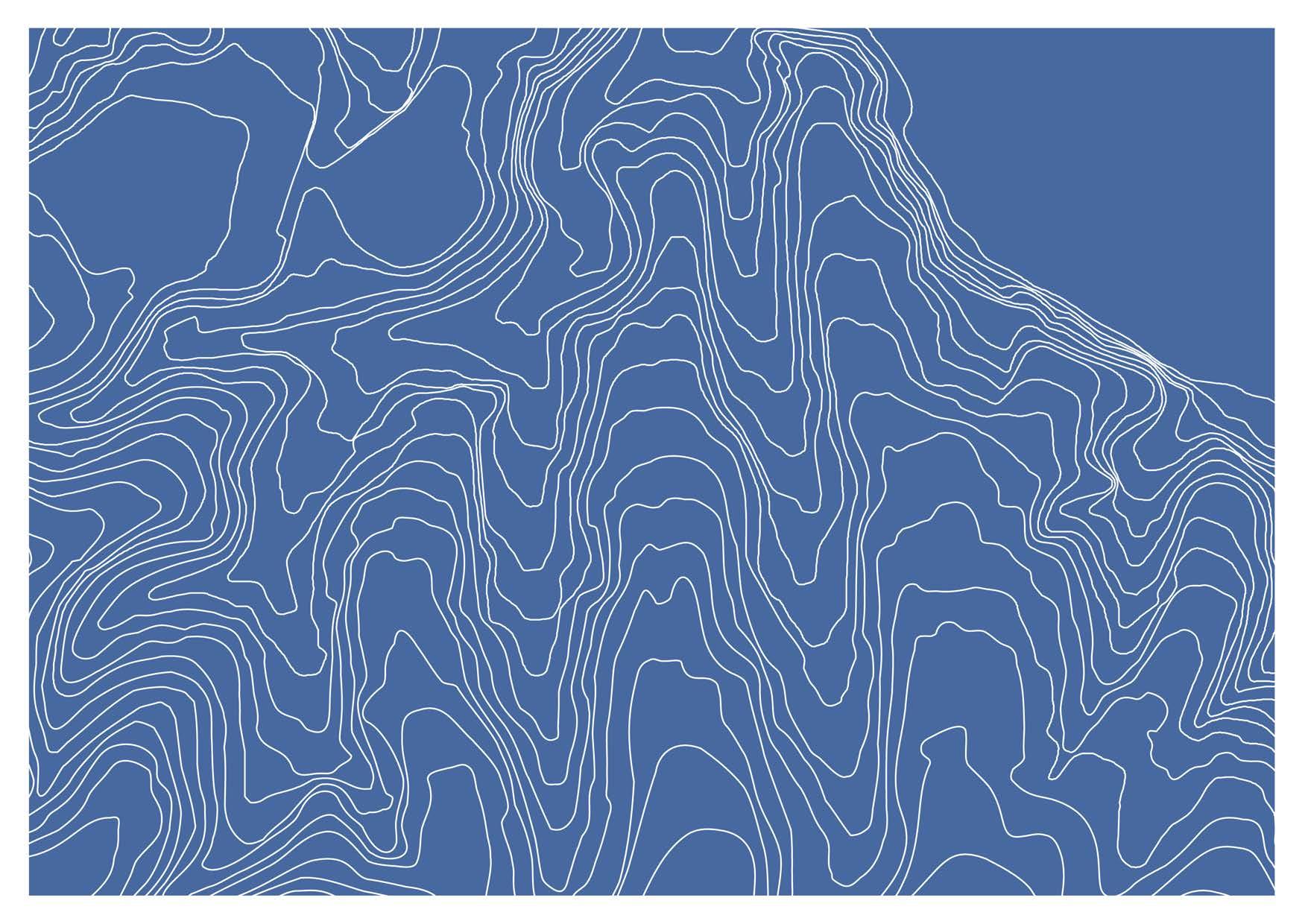 Ana Paula Amieva Portfolio
Ana Paula Amieva Portfolio
Este ejercicio de cambiar la perspectiva no solo implica reflexionar sobre la autonomía de la identidad local, sino también contemplar la riqueza cultural y natural que caracteriza a cada región. Es fundamental desafiar las narrativas preestablecidas y buscar una reconfiguración de esta percepción, que permita apreciar la diversidad cultural y la singularidad política de cada lugar. En este contexto, resulta imperativo pensar en América Latina y otras regiones como entidades con un centro propio y una identidad distintiva, lo cual promueve un enfoque más enriquecedor y respetuoso hacia las complejidades inherentes a estas tierras.
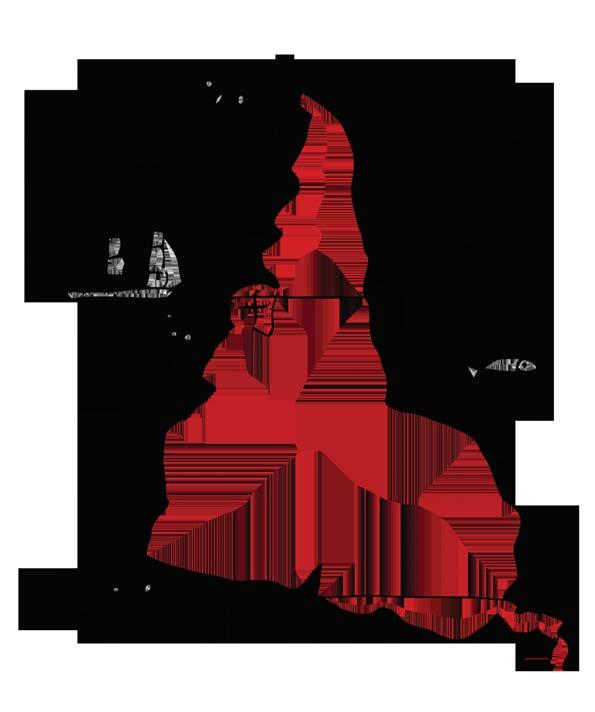
“ América invertida”- Joaquín Torres García
2
Ana
Paula Amieva Gomez
Architect and Urban Designer
04/11/1992
Barcelona, Spain +31629331410 paulamieva@gmail.com Education
2021-2023 Master of Science - Urbanism, Delft University of Technology, Delft, The Netherlands
Thesis project focused on an integral management approach for a protected area in the Parana Delta, Argentina. My research aimed to preserve and enhance natural and social capital by integrating local and vernacular knowledge into urban planning. I advocate for sustainable urban development and ecological balance to create resilient and thriving communities. My academic journey has given me a strong sense of purpose to contribute to urban planning projects that prioritize sustainability, resilience, and community engagement.
2011-2018 Architecture Degree, Faculty of Architecture, Urbanism & Industrial Design
National University of Cordoba. Cordoba, Argentina
2004-2010- High School Degree, Profile: Economy and Accountancy, Colegio San Agustín. Province of San luis, Argentina
2022-2024 Freelance Project Manager - As a freelance architecture project manager, I oversaw successful residential projects from start to finish, ensuring goals were met through meticulous planning, coordination, and quality control. I served as the central point of contact for clients, architects, contractors, and stakeholders, fostering seamless alignment and effective collaboration throughout every stage of the project.
2018-2020 Junior architect - Cima Arquitectura, Architecture firm. Architectural design and technical drawing.
2019-2020 Co-founder - RIO, interior design studio Renovations of housing/apartments in and around Amsterdam. In charge of interior design as well as technical drawings (e.g. floorplans, electrical installations) and communication with constructors and providers - streamlining material delivery and execution of work.
2017-2018 Research internship - Centro de Investigacion CEVE, CONICET, CEVE (Centro Experimental de la Vivienda Economica) is a centre for research, experimentation, development and transferring of knowledge regarding construction technologies specifically for social housing.
Architect with over 4 years of experience in design and project management, primarily focusing on private residential and renovation projects. Recently, I finished a Master’s degree in Urbanism from TU Delft University, specializing in sustainability, strategies for improving reslience, Nature Based Solutions, and a deep understanding of social and environmental complexities.
My interest and motivation lie in integrating architecture and urbanism to create more cohesive and holistic projects, addressing contemporary challenges from an integrated perspective.
QGIS High skill level. I am adept at utilizing QGIS for spatial analysis, mapping, and data visualization.
Adobe applications (Photoshop, InDesign, Illustrator, Lightroom), high skill level.
SketchUp, AutoCAD, high skill level.
Revit: Architecture module.
V-ray: Intermediate level.
Rhinoceros: Basic level.
Eager to contribute to community-focused projects that integrate multidisciplinary collaboration, sustainability, challenge and explore the relation between natural and urban environments.

2017 S.O.S ciudades Sudamérica
Organized by Taller Sudamérica. Valparaíso, Chili
2017 Nuevos límites
Organized by Javier Llarchfont and Periferia Pública. Córdoba, Argentina
2016 S.O.S ciudades Sudamérica
Organized by Taller Sudamérica. Chiloé, Chili
2022 Student WLA Award, World Landcape Architect
2021 Techno Booth - Bee Breeders Competition Organized by Bee Breeders. Berlin, Germany
2019 Barcelona Social Housing competition Organized by ARCHmedium. Barcelona, Spain.
2017 Lafarge Holcim Awards 2017 Participated with the project ‘Granjas Oceánicas de Pisicultura’ in Chiloé.
Teamwork: I recognize the significance of collaboration in the creative process, emphasizing the importance of working within a team to gather diverse insights and devise optimal strategies for tackling intricate and holistic projects. Embracing a democratic approach allows for the exploration of various perspectives, leading to the development of superior designs.
Structure and Organization: My inclination towards organizing and structuring design processes is underscored by analytical and critical thinking. I navigate through stages with sensitive attention to detail, considering a spectrum of horizons and potential scenarios. This approach enables me to address unforeseen challenges and maintain a comprehensive understanding of project details, deadlines, and documentation.
Empathy and Community Engagement: A key aspect of my approach involves cultivating empathy and fostering community engagement. I actively seek to comprehend the diversity of perspectives within communities, ensuring sensitivity to their needs. I am committed to avoiding the imposition of an Occidental mindset on certain projects, promoting a respectful and inclusive approach that moves away from colonization.
Traveling: Exploring diverse urban and natural landscapes significantly enhances my ability to create and comprehend various contexts.
Photography: I derive immense joy from capturing moments that, over time, contribute to the analysis and unraveling of natural and urban processes.
Gardening: Landscaping has provided me with insights into slower processes, fostering a profound appreciation for the wild and natural behaviors. This practice encourages a thoughtful reevaluation of our relationship with nature within urban environments.
Software skills Professional Summery Hobbies Languages Professional experience Workshops and competitions Soft skills
Spanish: Native language English: Toefl 97/120 - C1
Professional Experience p8
Progressive modular House
Quincho Pardo
Master Projects (urbanism)
Delft Unisversity of Technology
Paraná Delta - New scenarios for the lower Paraná Delta
Down to earth - soil city
The sequel district
Bachelor Projects (Architecture)
Facultad de Urbanismo y Diseño de Córdoba (FAUD)
Factual Utopia
Escuela preuniversitaria Guemes
p12
*All the images in this portfolio are made by me unless stated otherwise.
p30
4
Index
5
Professional Experience
6
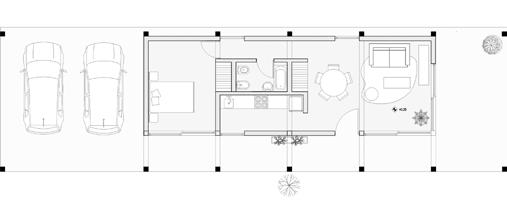

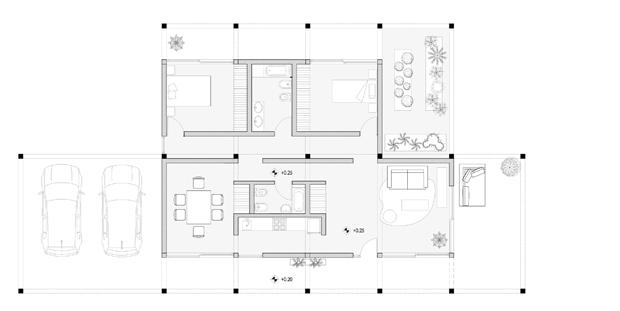

Progressive Modular House
Project Design and Execution, Ana Paula Amieva and Bravo Tomás
Designed to be a living organism in constant development, this innovative house stands out for its capacity for synchronized adaptation. Each space, each corner, is conceived considering the different stages of the family’s growth, offering flexibility without sacrificing aesthetics or functionality.
The key to this project lies in strategic modulation. From the first stage of construction, an estimated budget is met, providing a complete and functional housing solution from the outset. As the family grows, the house expands gradually and coherently, allowing for adjustments according to a gradual investment and the changing needs of the family.
The choice of noble materials, such as sheet metal, not only provides durability but also a modern and timeless aesthetic. The implementation of independent structures facilitates the assembly of new modules, allowing for easy assembly and disassembly. This feature not only speeds up the expansion process, but also simplifies the maintenance of the house, providing a practical and efficient solution.
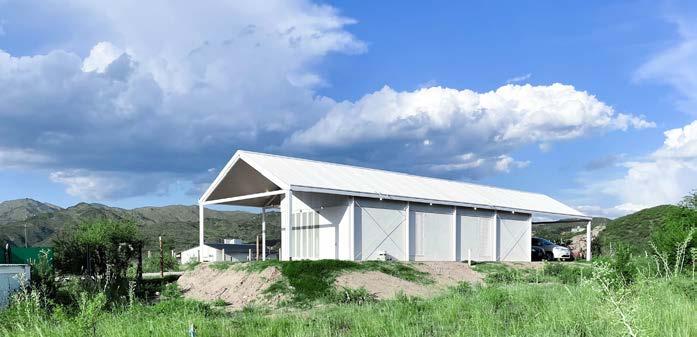
7
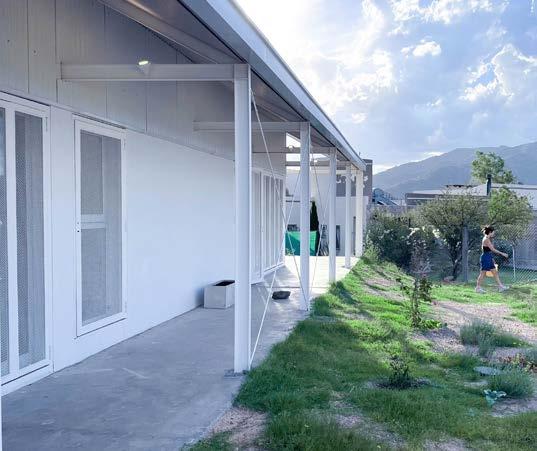
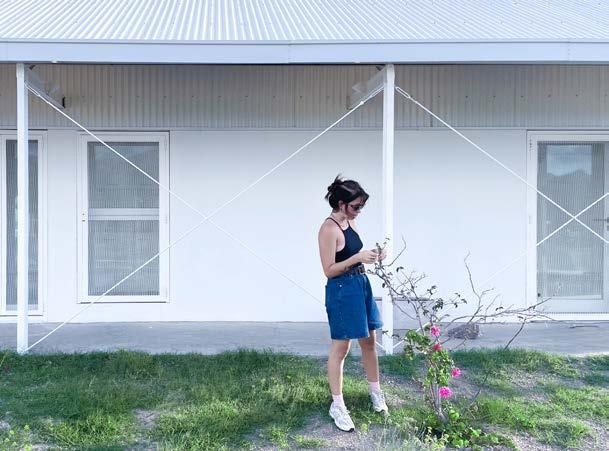
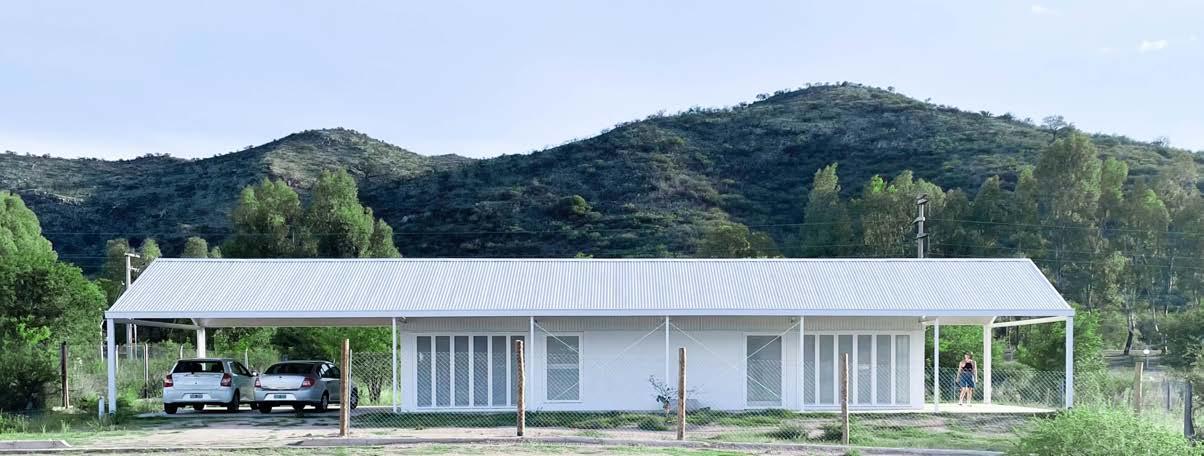
8
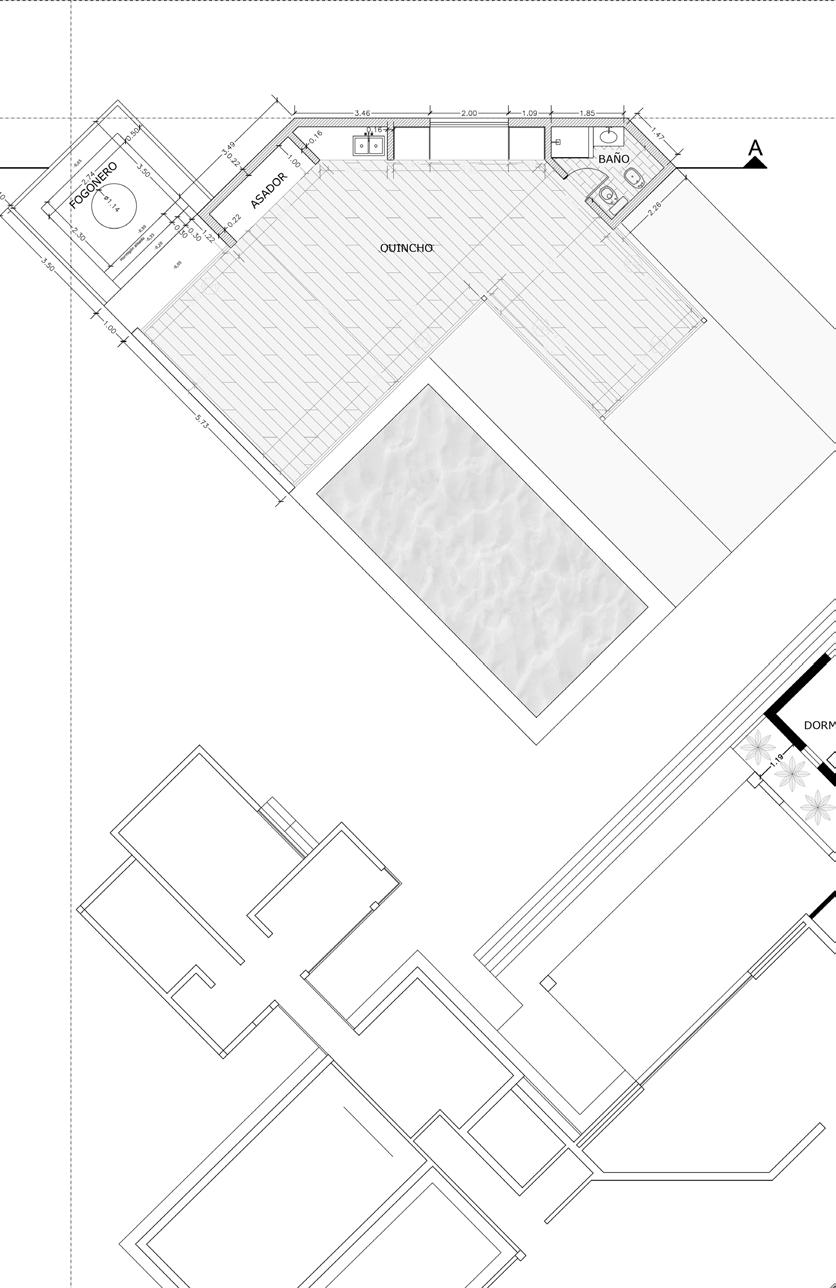
Quincho Pardo
Project Design and Execution, Ana Paula Amieva working for Cima-Altamira Studio
Designed as a versatile space where moments are shared and memories are made, the quincho seamlessly blends indoor and outdoor living, offering a haven for relaxation, entertainment, and connection.
Its open-plan layout and flexible design allow for effortless transitions between cooking, dining, and lounging areas, while large sliding glass doors dissolve the boundaries between the cozy interior and the inviting patio. Here, amidst the serene backdrop of native greenery and rustic stone accents, the family gathers to enjoy meals, playful moments in the dedicated playroom, and welcoming accommodations for guests when the occasion arises.
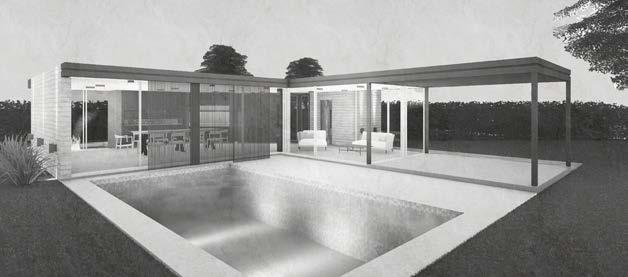
9
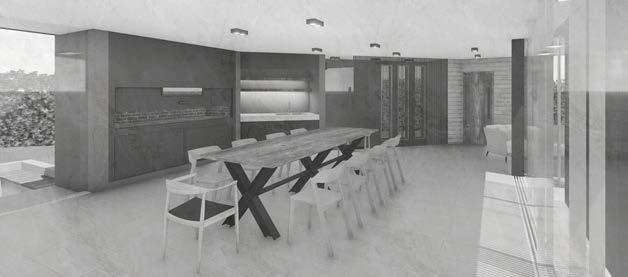
VIGA O EH
Perfilcomessi C/100CM120X50X15X2
Perfilcomessi C/100CM120X50X15X2
Perfilcomessi C/100CM120X50X15X2 Vigametalica reticulada Vigametalica reticulada Vigametalica reticulada Vigametalica reticulada Vigametalica reticulada
EN OBRAS - CIMA ALTAMIRA ARTQUITECTOS
Tomatis
QUINCHO- Los Mimbres
PLANO :Estructura
Cant.: 8 Ce1
Cant.: 3
estØ6c/15
Dens.0.60m Ø6c/10 2Ø8 0.14 0.14
10 PV2 PV3 PV4 PV5 PV1 +0.30 +0.25 -0.20-0.05+0.10 QUINCHO Piso porcelanato simil tablones 1.20 0.20 63 m2 FOGONERO Hormigónalisado +0.25 P1 V1 V2 Baño Piso porcelanato 3,5 m2 Revestimiento paredes 10,4 m2 A
B B' C C' QUINCHO- Los Mimbres EN OBRAS - CIMA ALTAMIRA ARTQUITECTOS EH EH EH EH EH EH 1Ø10c/15 1Ø6c/20 1Ø10c/15 1Ø6c/20 2Ø8 Ce 0.18
0.18 CM 2UPN-10 EH estrØ6c/15 ancho muro altura losa min. 0.15 2Ø8 2Ø8 Ø6c/15x15 MURO DE H° VISTO PRES.Ø6c/30c/30 VIGA O EH 0.15 MALLA 2Ø8
A'
estØ6c/15 Dens.0.60m Ø6c/10 2Ø8
Cant.:3 EH EH EH EH EH EH
EH EH EH 1Ø10c/15 1Ø6c/20 1Ø10c/15 1Ø6c/20
altura losa min. 0.15 2Ø8 2Ø8 PRES.Ø6c/30c/30
1Ø10c/151Ø6c/20 ancho muro
11
Master projects - Urbanism
Delft
University of Technology
12
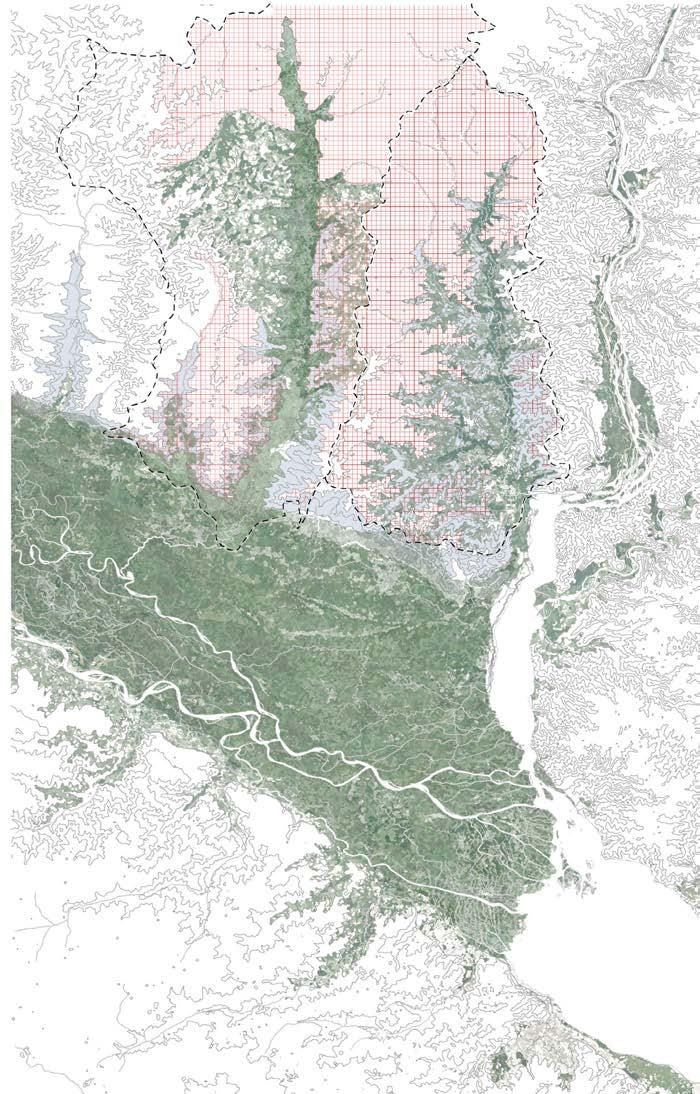
Parana Delta
Project Research and Design: Transitional Territories studio, Bouwkunde TU Delft 2022.
Mentors: Diego Andres Sepulveda (1st Mentor) and Denise Piccinini (2nd Mentor)
The Paraná Delta, a vital component of the La Plata river basin, is facing severe environmental degradation due to human activities and external pressures. This thesis explores the adaptive capacity of the deltaic system and stakeholders in the ‘Los Pájaros y sus Pueblos Libres’ reserve (LPPL), aiming to propose a strategy for sustainable development of the delta as a whole. The study aims to investigate biophysical processes, governmental policies, and socio-economic and cultural characteristics related to the delta and to propose a strategy for enhancing and promoting sustainable development in the region. A thorough literature review has been conducted regarding relevant existing research and data collection has primarily relied on desk research, (GIS-)data sourcing, and policy documents. Additionally, interviews with experts have been conducted and a thorough site visit has been undertaken. The results of the research contribute to the understanding of the ecological value of deltas and reveal the critical environmental degradation and diminishing ecosystem services specifically in the LPPL area in the Paraná Delta. The thesis emphasizes the importance of adopting a multifaceted and integrated approach that addresses the challenges faced by the delta. It underscores the significance of developing an adaptation plan based on NBS and strongly considering and reviving local knowledge for socially and culturally acceptable solutions. Stakeholder engagement emerges as a crucial factor in fostering collaborations and partnerships that promote a collective system of care and enable sustainable practices. The proposed strategy also advocates for localized interventions that can serve as a driving force for positive change in the entire delta. Sustainable tourism is identified as a strategic tool for conservation and regeneration, raising awareness about the delta’s ecological value and diversifying the existing local economic model greatly dependent on intensive agricultural practices and responsible for the loss of ecosystems. Finally, the thesis challenges the existing conservation framework and proposes a more flexible and adaptive approach that recognizes the interconnectedness of the delta and its surrounding areas.
13
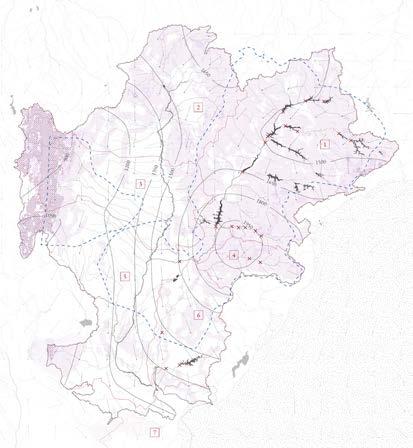



Atlantic
Aquifers
Water
Reservoirs
Annual Precipitations lines
Wind flow
Hydropower plants
Medium Erosion

Intense Erosion

Excessive Erosion
Watershed
Alto Paraná
Alto Paraguay
Medio y bajo Paraguay
Alto Uruguay
Medio y bajo Paraná
Bajo Uruguay
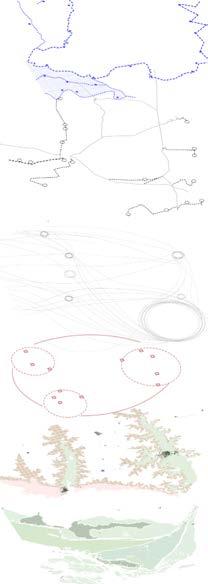
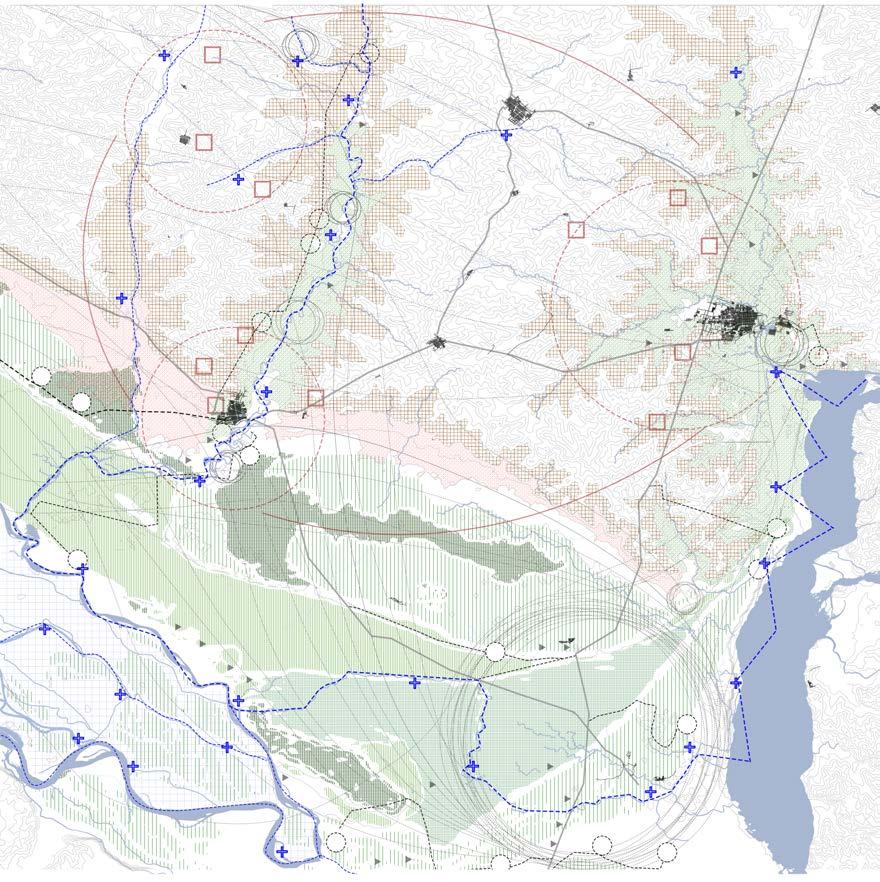
14
0
Figure 1. Vision for the strategic use of ecotourism in the Lower Parana Delta
20 km N
Towards an interrelated and multi-dimensional system of care
Fishing Archeological sites Bird watching Agroecology Regenerated edges Different natural wetlands
Figure 4. Ecotourism in different layers
Figure 2. The La Plata river basin
sea
flow
Río de la
1 2 3 4 5 6 7
Plata
Figure 3. The La Plata river basin
Problem focus
To address the challenges in the Parana Delta and reinforce its values sustainably, two main strategies are proposed:
1. Strategy A: Shift from conventional agriculture to agro-ecological practices, preserve and restore natural ecosystems like wetlands and forests, and enhance cultural and regulatory ecosystem services to build resilience to environmental changes, including climate change.
2. Strategy B: Strengthen eco-tourism by developing infrastructure and services like nature trails and eco-lodges, involving local communities in community-based tourism, and using eco-tourism as a catalyst for economic growth and sustainable practices. These strategies aim to create a future for the delta based on shared values and sustainability principles. Effective stakeholder management will be crucial for successful implementation. Further details on implementation and stakeholder management will be discussed in subsequent sections.
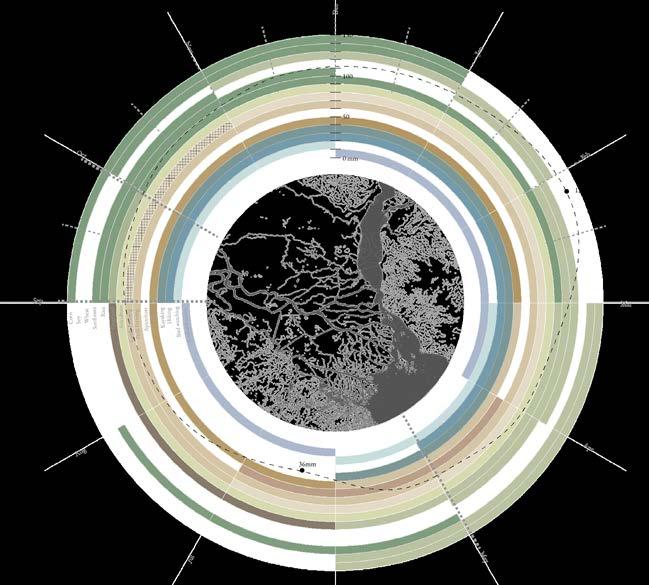


15
Figure 5. Seasonal characteristics of crop types, ecotourism and water levels
Design proposal
New space for common values
Remediation and refunctionalization of a point of sand extraction
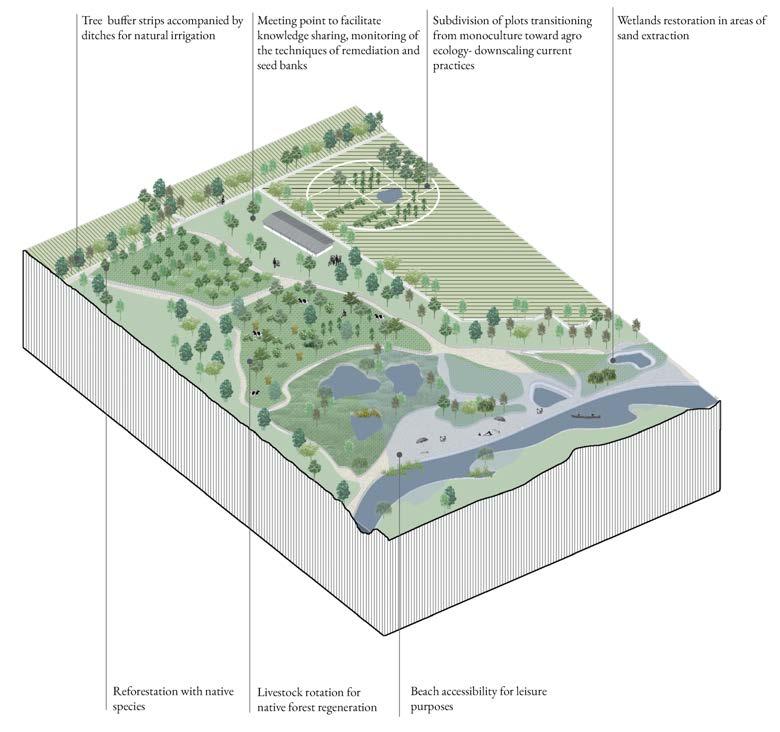
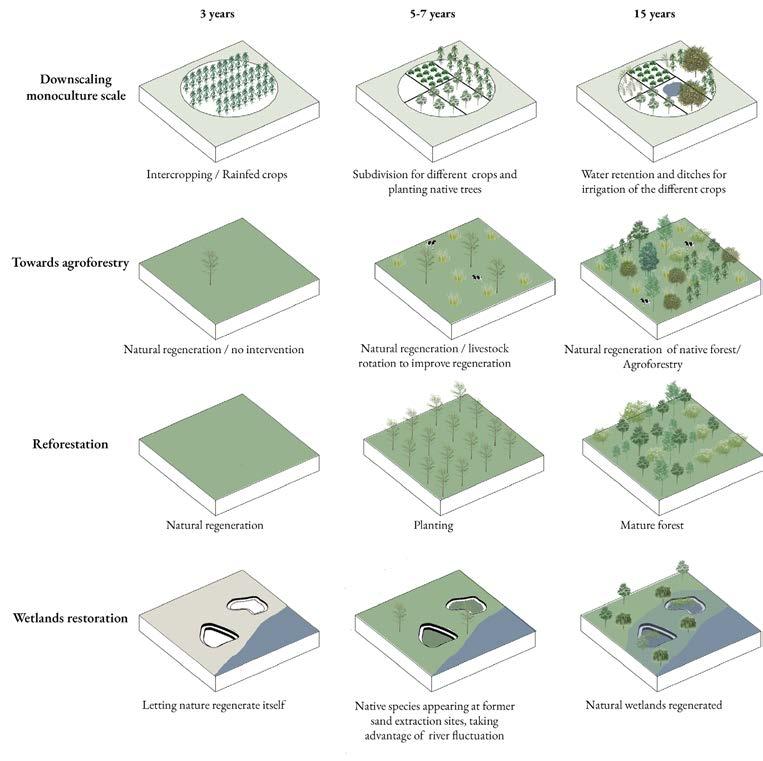
16
Figure 6. New order of the systems
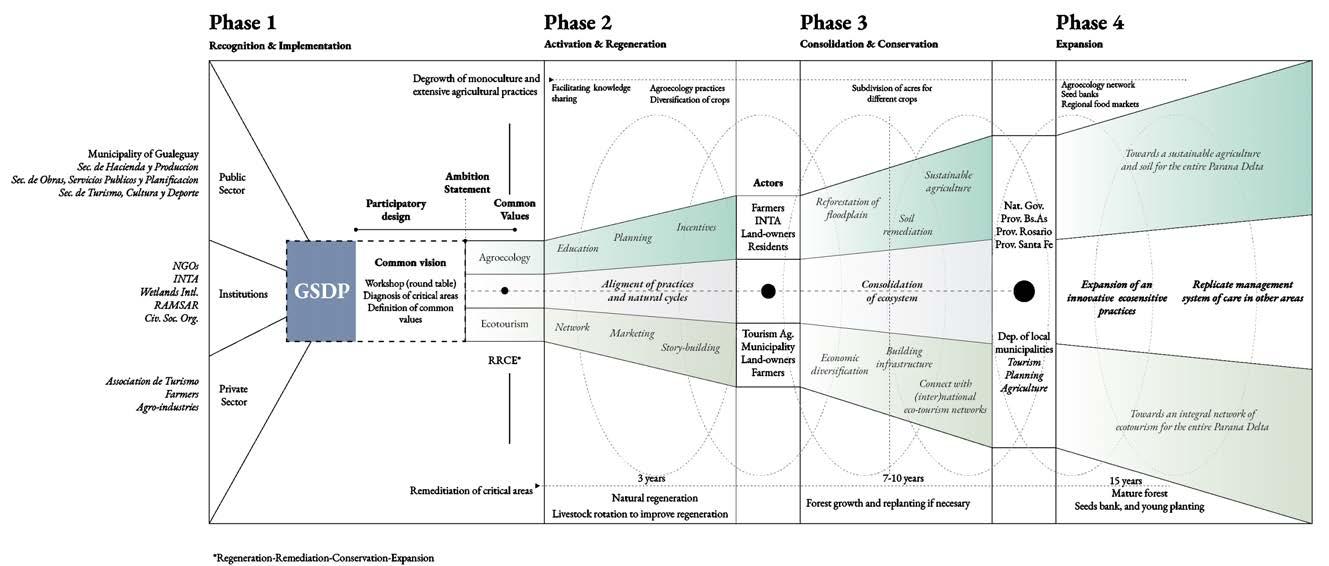
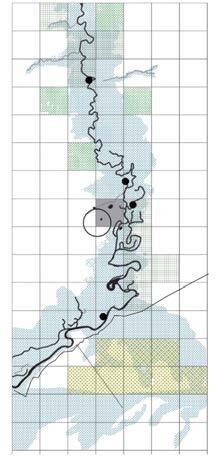
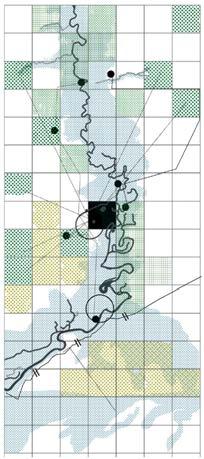


17 Figure 7. Phase 2 Figure 9. Phase 2 0 5 km N 0 5 km N
8. Phase 3 5 km N
Figure
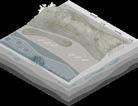
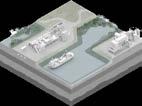
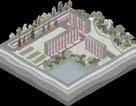
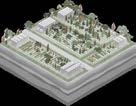
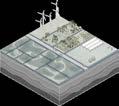


Down to Earth
Project Research and Design: Spatial Strategies for the global metropolis, Bouwkunde TU Delft 2022, group members: Amieva G. Ana Paula, Tara Kanj, Ana Eapen, Isa Van del Velde, Claudia Engels
“In the 22nd century South-Holland has regenerative soil as the foundation of an innovative bio-based region, that connects society and economy on all scales while restoring ecological systems”
‘Down to Earth’ proposes regenerative soil as the foundation of an innovative biobased region in South Holland, thatconnects society and economy on all scales while restoring ecological systems. Agricultural Practices that haveheavily relied on tilling and the heavy use of chemical fertilizers has reduced the quality of the topsoil compromisingboth food security and the carbon sequestration capacity of the soil. Additionally, Industries along the port ofRotterdam that is heavily dependent on fossil fuel have polluted the land it is based on and emitted large amounts ofcarbon. The most powerful technology we have at hand to draw down this carbon load is healthy soil that can supportplant life and micro-organisms naturally.
The strategy proposed in this report focuses on retaining the economic prosperity of South Holland while remediatingthe soil that supports it. Based on an understanding of the current land uses in South Holland and the level ofdisruption it causes to the natural systems within the soil, the region has been abstracted into pixels. Each spacialtype would have a specific intervention that focuses on keeping the soil in it open and alive.
These interventions are further strengthened by creating links that support the exchange of biodegradable materialand clean energy between stakeholders. This would serve as an additional economic incentive to support the pressingneed to mitigate environmental damage. The guiding principles that make this transition possible include renewableenergy generation, eco-sensitive development, nature-based solutions, valorization of biodegradable waste, and usingpolicies to change consumer patterns and reformulate development trends.
The proposal, along with the layers of soil data that support it is a case of why soil remediation through bio-basedeconomic activity is vital to sustainable growth and a vision of what development within planetary boundaries would include.
How can regenerating soil aid a robust shift towards a circular biobased economy that also mitigates environmental degradation?
18 A biofunctional vision for South Holland emboldens the interdependencies of the urbanized realms with the surrounding landscapes. Bio-based Regional Flows across South Holland
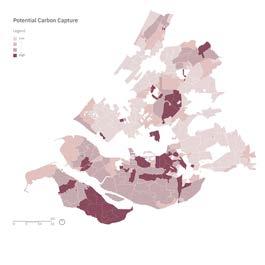
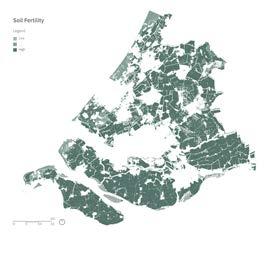

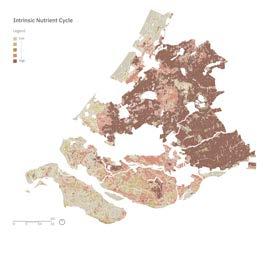
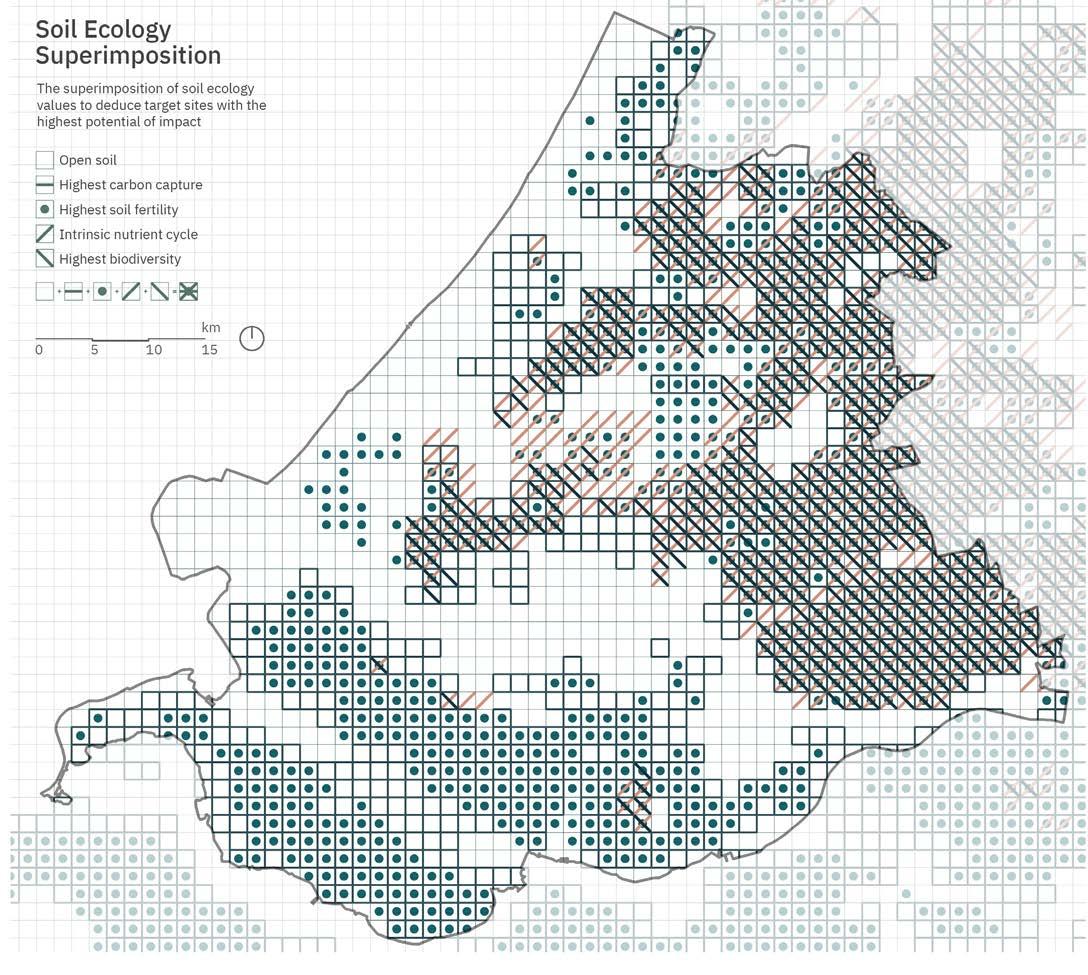
Overlapping the different soil ecological values represented by symbols, allows us to target the sites with the highest potential of impact in the region of South Holland. Areas where more symbols are gathered, show a high soil quality. Our strategy choses strategic locations for intervention based on this analysis.
19
Soil Fuctions

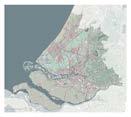
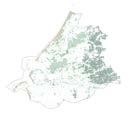
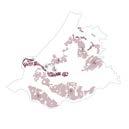
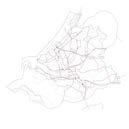
Bio-based Flows in the Region
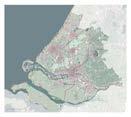
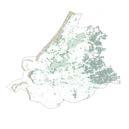
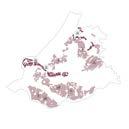
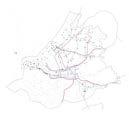
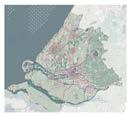

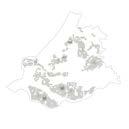
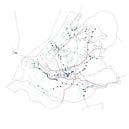
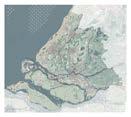
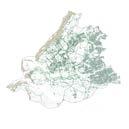
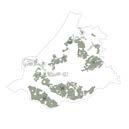
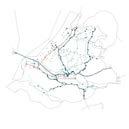
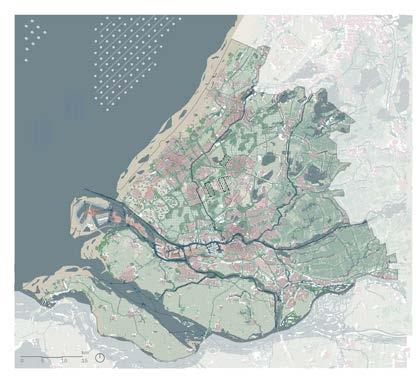
20 2022 2040 2070 2100 2100 Biofuel Desalination Industrial Waste Water Purification Water for Irrigation Off Shore Energy Generation Biofuel for Agricultural Use Methane to H Fuel Excess Heat Natural Fertilizers Excess Heat Biofibres Feed for Livestock Feed Stock Food Coastal Productioan to take pressure off land Using coastal interventions to build up ressilience against flooding and produce biomass Accessible Open Soil Productive Open Soil Protected Soil Avoiding the release of GHGs by protecting the land against degradation. Creating carbon sinks by growing vegetation to enhance carbon storage.
Gouda as a Soil City
Gouda 2100
Currently, most of the peatlands are not intact anymore. The existing farmlands will be wetted and turned into paludiculture, which is spreading seeds and planting which is tolerant to flooding. The land is acting as a carbon sink, but simultaneously farmed and productive. The cultivation can be used as animal fodder, construction material, paper and a growing medium for orchids.
The existing grasslands will be used as wetlands contributing to higher biodiversity and could be used for recreational purposes. This will be drained land.
Therefore, by 2100, Gouda is ready to be a Soil City.
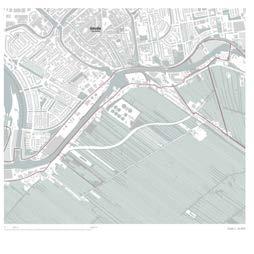

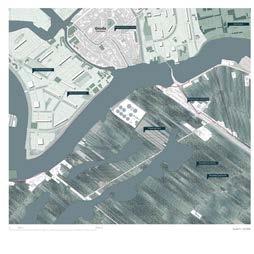
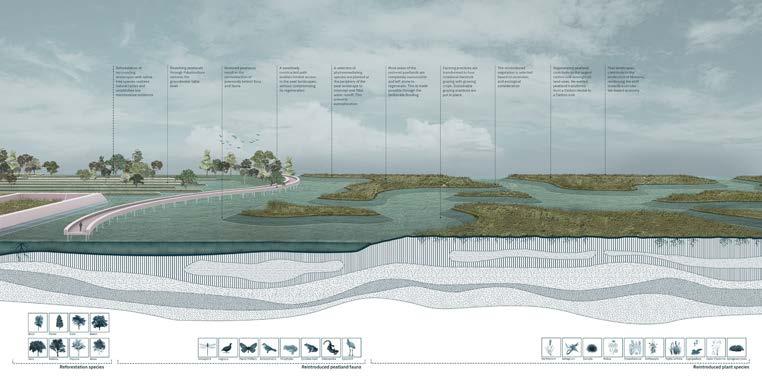
Rozenburg as a Soil City
Rozenburg 2100
In 2100, the water transport hubs are established. These will be located in strategic locations, next to the shipping network. According to the Wageningen map 2120, parts of the Port of Rotterdam will be flooded, making it impossible to cross the Hartelkanaal at the previously mentioned bridge. The flooded areas form the base of the 2100 map and create space for renewable energy, for example floating solar parks. The waste management hub will be fully integrated with the biorefineries and the farmland and will become fully circular. The heat grid is also in full use within the residential areas
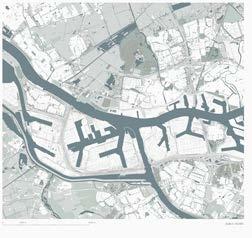
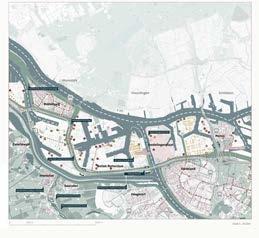
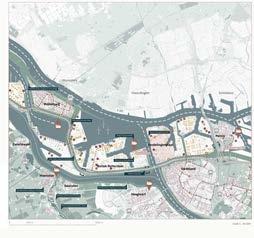
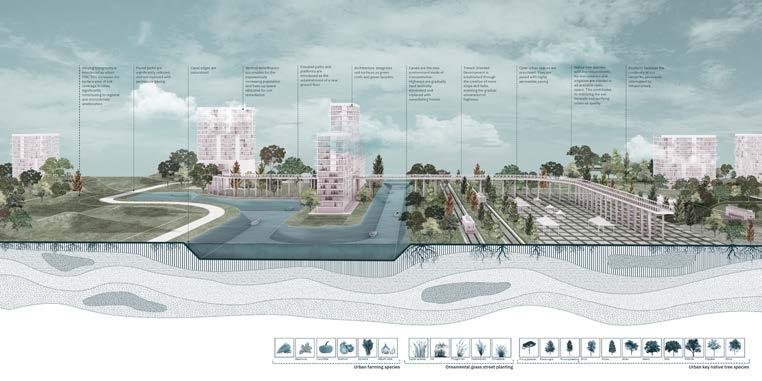
21
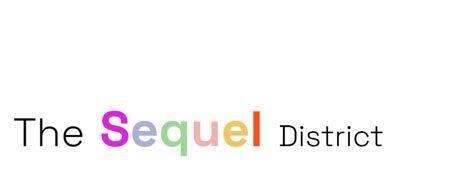

The Sequel District
Research and Design Studio: Designing Urban Environment, Bouwkunde TU Delft 2022. Tutors: Robert Jan van del Veen, Tanja Herdt
The Sequel District is a part of Rotterdam that emphasizes on demonstrating a new approach for densification by providing a diversity of public spaces in an urban setting. It aims at creating a mixture of intensely used public spaces versus intimate collective zones, that all radiate a new standard for climate adaptive development. A diverse range of users is encouraged to come to the area to live, work, debate, play and stay. Both public space and private developments are subject to The Sequel Principles, that form a guideline for the transformation of the area.
The Sequel District chooses a strategy for densification that focuses on specific interventions in the area that connect with existing building structures and offers a level of density that seeks a new balance with its environment. This strategy deliberately chooses to distinguish new developments from existing structures, by setting rules for development that allow for a type of architecture that is more aimed at diversity in height, form and roofscapes than the existing post-war building structures. Each sub-area is defined by a different core-value that represents its primary use and purpose: meet, share, debate, create and express.
From a strategic and financial perspective, the strategy also seeks to offer a viable and realistic solution for the municipality. Most of the plots where new buildings will be developed is space owned by the municipality of Rotterdam, allowing the municipality to set the conditions for new development and getting a financially positive return. The plot on the Herenplaats is not owned by the municipality, but by the Pameijer Institution, an institution that provides care and support for mentally challenged people. Here, the municipality can go into dialogue with this party to set the conditions for a new development that incorporates the institution’s current activities and connects it with new program.
22
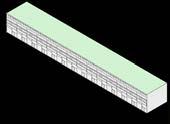
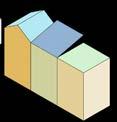
Stipulations
In order to be able to attain the level of quality as described by the five principles, it is necessary to create an investment fund that combines the financial streams of stakeholders in the area. Although the municipality will have to cover a large part of the investments necessary for transforming the public space, other stakeholders in the area will also have to contribute. These stakeholders include real estate investors, developers, housing associations, shop owners and health care associations among others. The Sequel Principles form the base of the covenant that will describe the ambitions of the area in terms of public space and future developments. This covenant is called ‘The Sequel Stipulations’. The Sequel
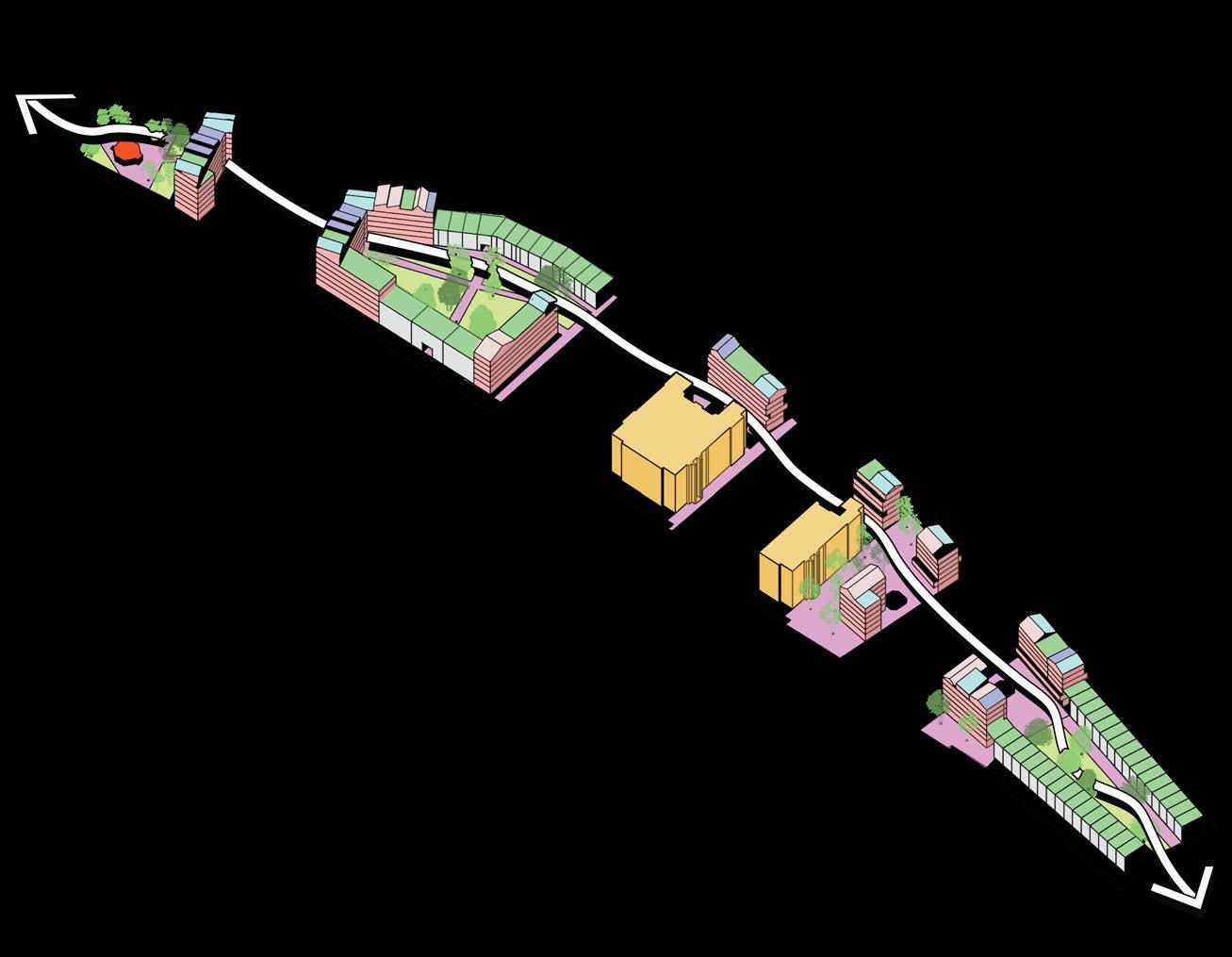
1 3 4 5 2
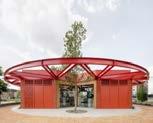
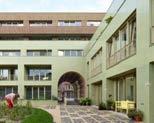
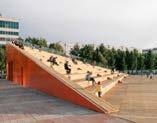
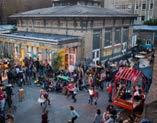

23
Restobar mama, Ketting Huls
Spaarndammerhart, korthtielens
Ground
Azatlyk square, Naberezhnye Chelny
Control, Paris
Berlin References 1. Meet Gathering / Encounter / Restaurant / Bar / Office 2. Share Meeting point / Community garden / Playground / Orchard / Studios / Childcare / Flowershops / Yoga 3. Debate Lectures / Workshops / School of Life / Interdisciplinary / Society 4. Create Workshop spaces / Expositions / Bars / Jeu de Boules / Activities 5. Express Local entrepreneurship / Craftsmanship / Fashion / Food 4 5 3 Municipality The Sequel Develompent fund Private Actors Strategy
HACKESCHE HÖFE,
1
Post-war buildings New buildings
2


Roofscape
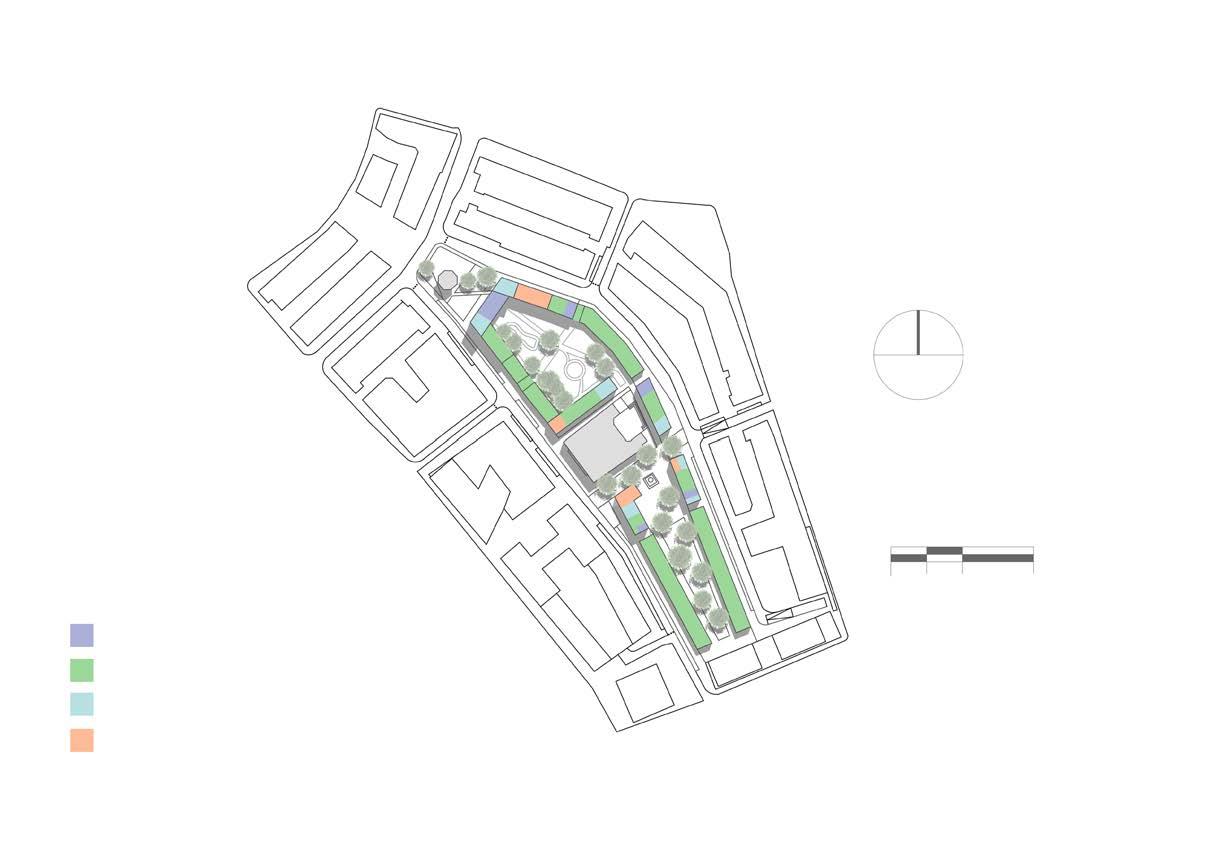

Program and Roofscape


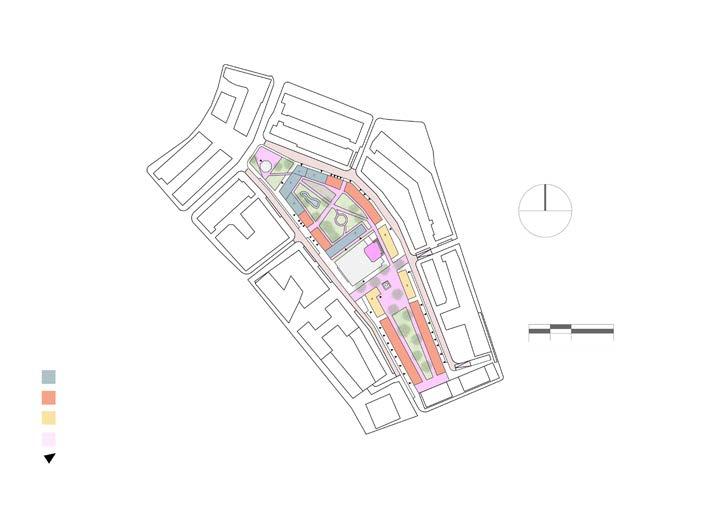

The Sequel District offers a wide variety of types of programs, including housing, office space, retail, bars and restaurants. Both the ground floor and higher floors will contain such a mix. New office space will be added that aims to provide space for a diverse range of commercial users of different (company) ages: start-ups, scale-ups and ‘grown-ups’. Larger, successful enterprises will carry the load for younger firms and will get fresh knowledge in return. The Eramus Centre for Liberal Arts & Sciences will be more connected to its environment by adding an amphitheater that offers space for debate, performance and connection. The newly built developments connecting with the amphitheater (yellow) will provide programs mostly oriented at culture, workshops and self-development (such as ‘The School of Life’). Existing local shops will benefit from a more inviting public space that provides new opportunities for both clients and workers. What is more, the Pameijer institution that provides housing for mentally challenged people will be reinstated in a newly built development on the Herenplaats.
Building entrances are mostly situated on the street side of the building blocks, adding to the liveliness of the streets and leaving more space on the inside of the blocks for other types of use. Parking will be mostly removed from the street level and will be given a place in a new underground parking garage.

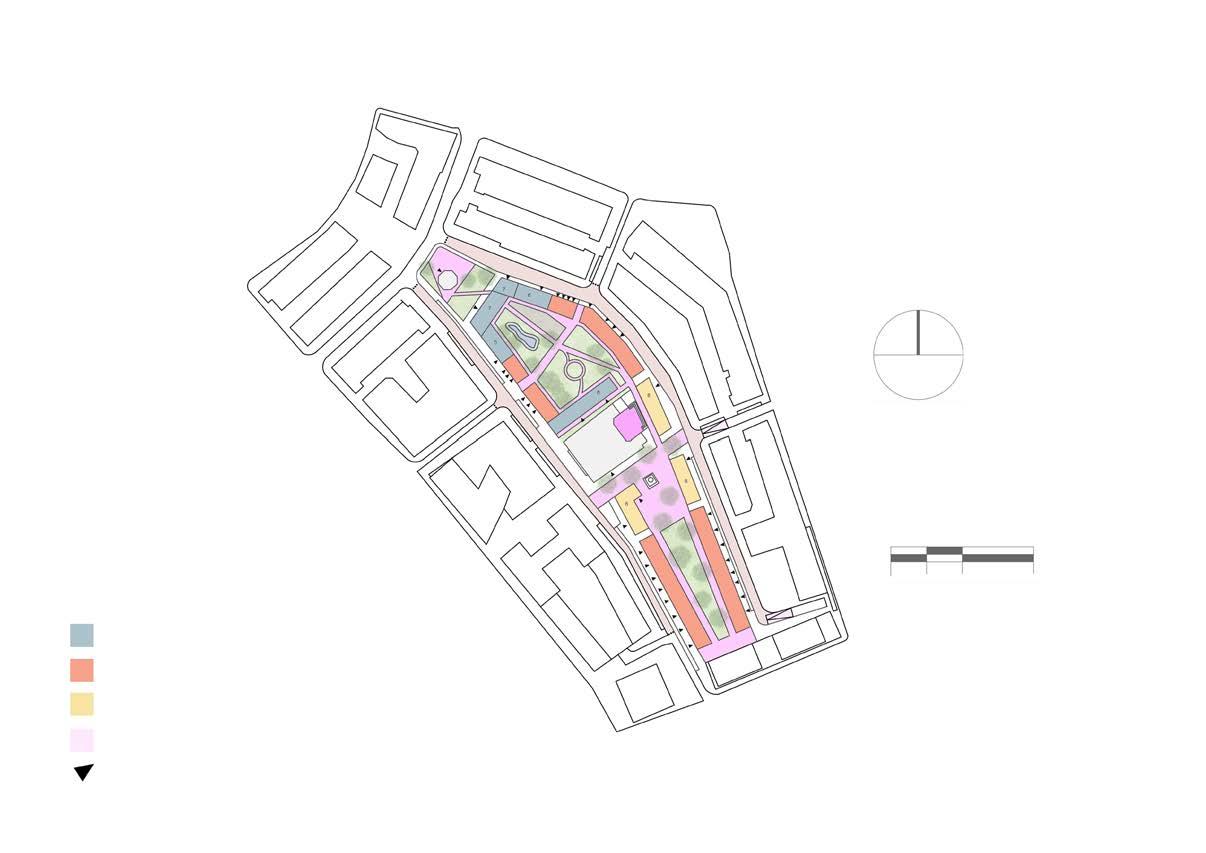

The roofs are designed to be used intensively. For a large part, the roofs will be designed as semi-public spaces, meaning they will be accessible for residents and their visitors. Most buildings have a green house on their roof that connects with the green roofs. Several roofs will be used for the generation of energy through solar panels.


24 B B A A B A Program
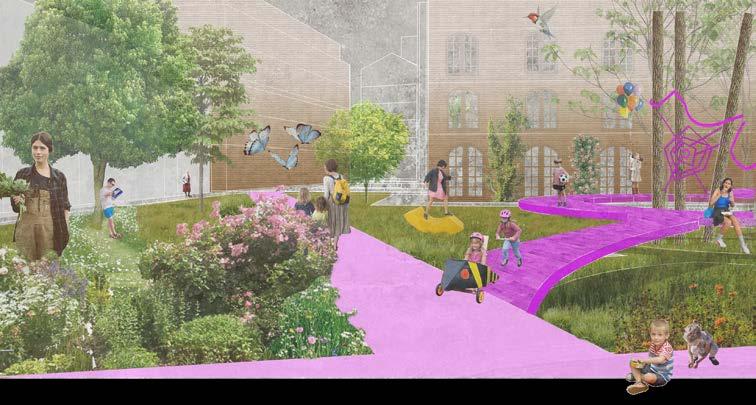

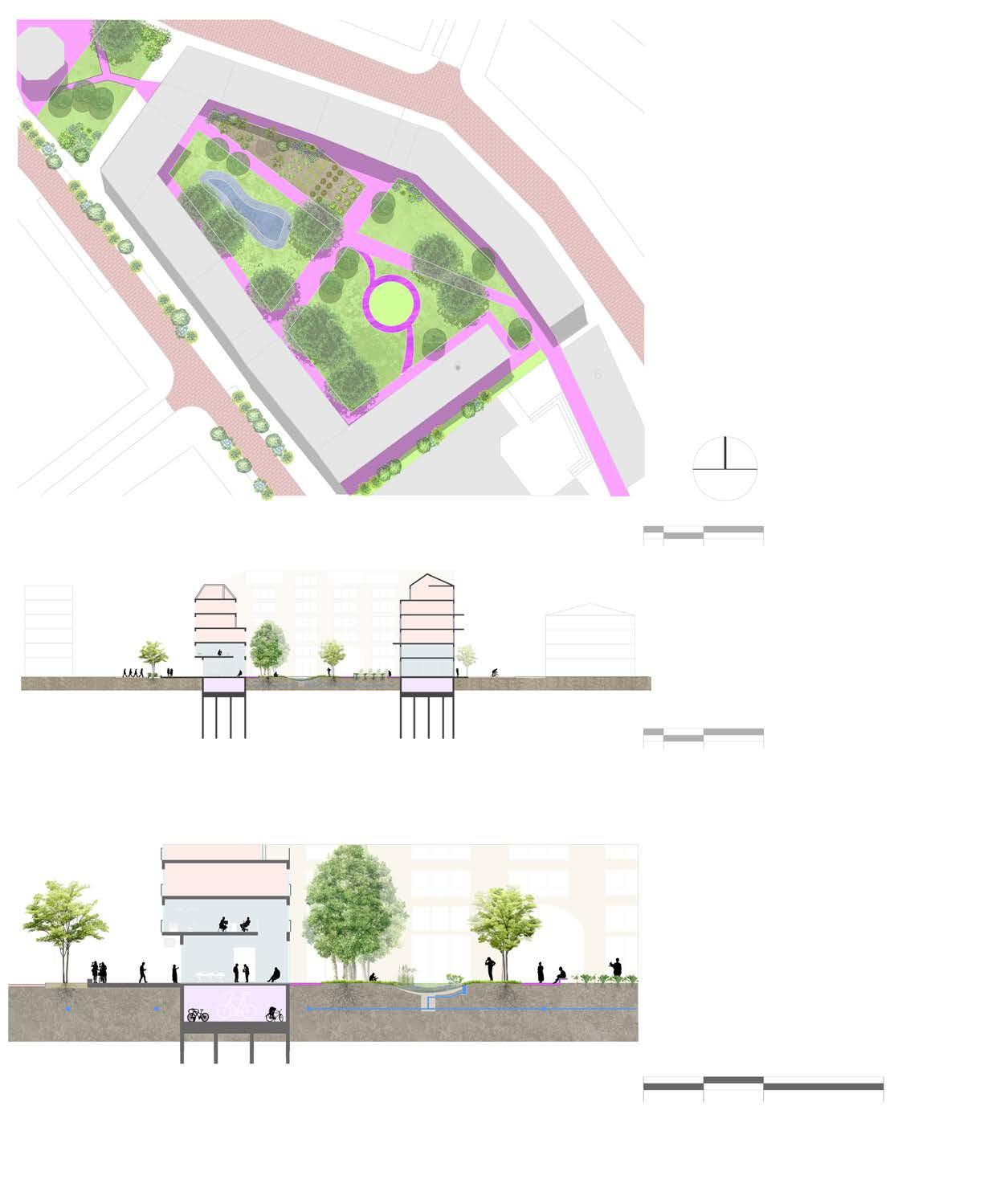
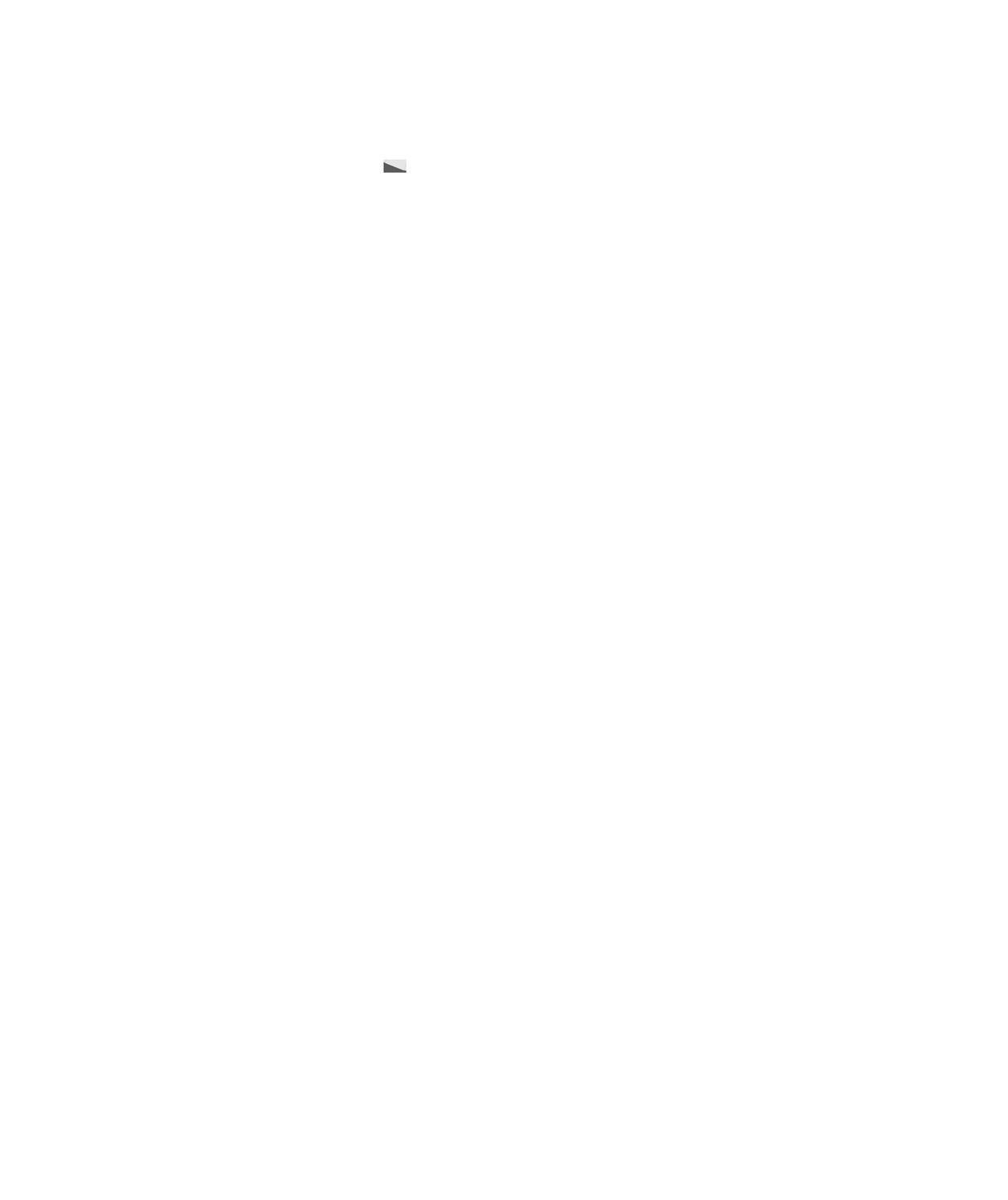
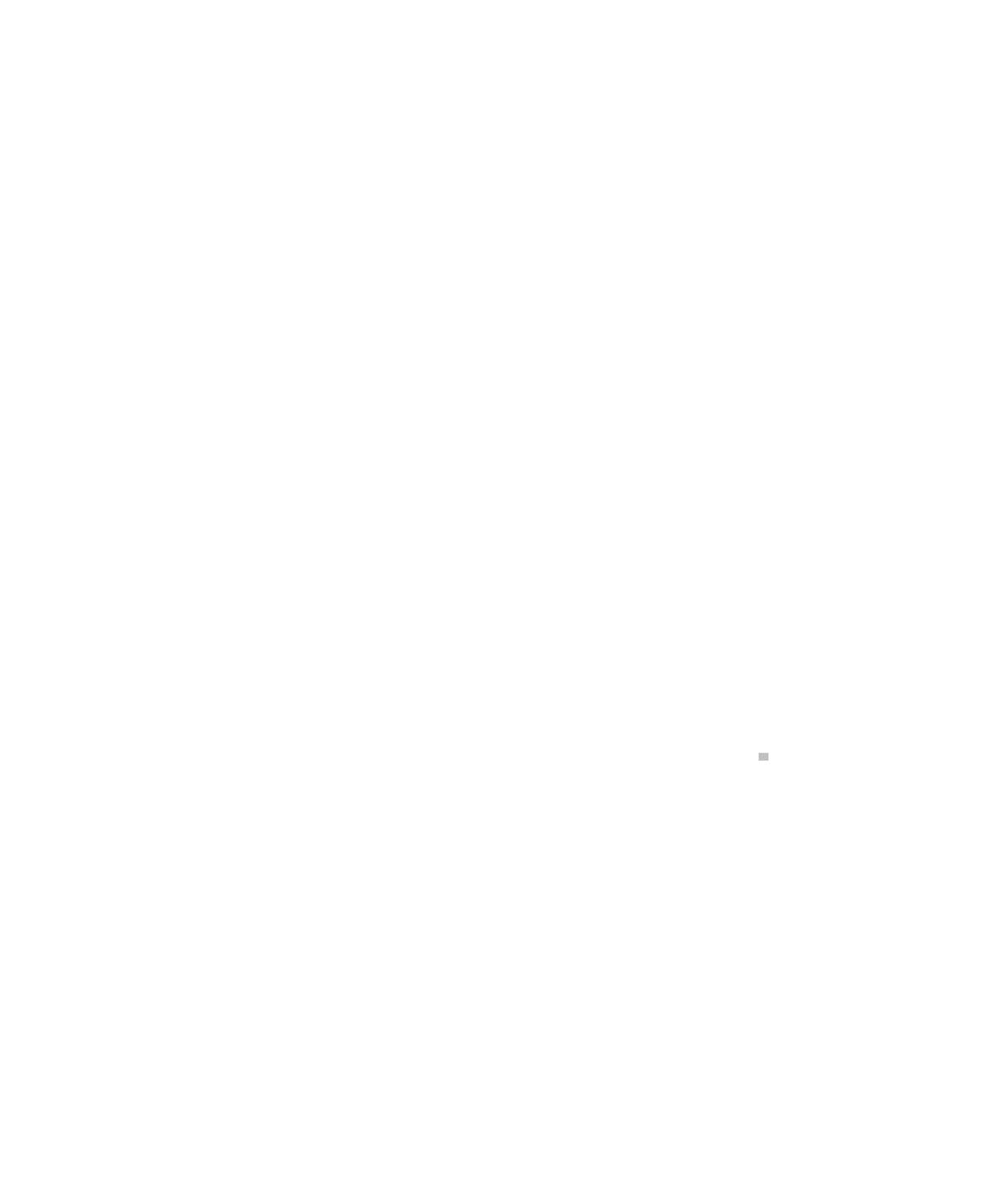
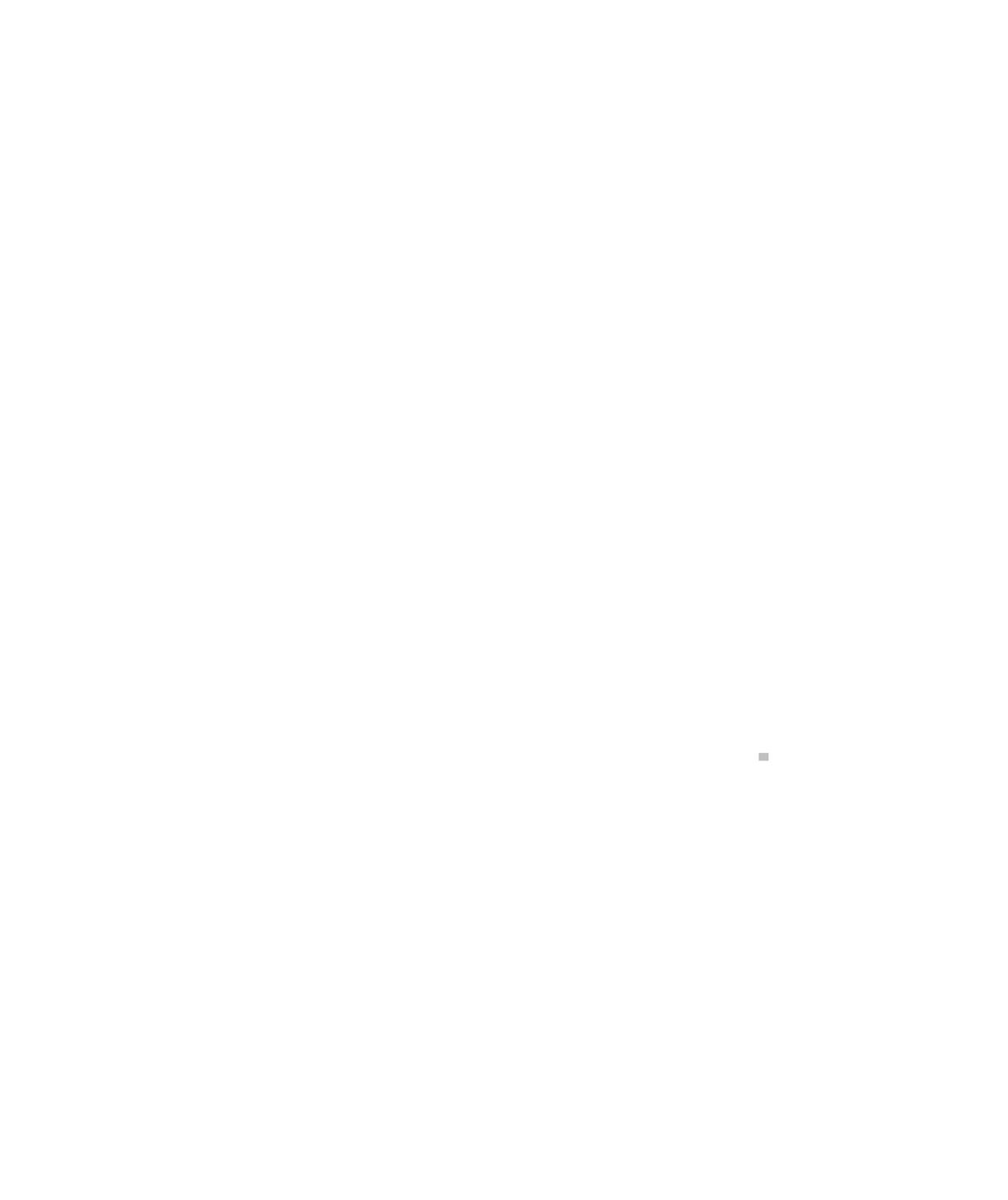


Amphitheater, Afternoon with student band playing.



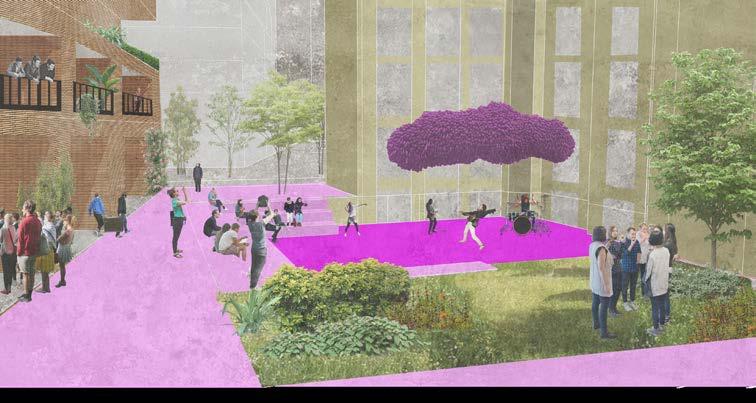

25
concrete tiles Community garden Rainy garden Section C-C
Sidewalk
Community garden. People enjoying a sunny day
Imaginaries
26
Bachelor projects - Architecture
Facultad de Urbanismo y Diseño, Córdoba (FAUD)
27
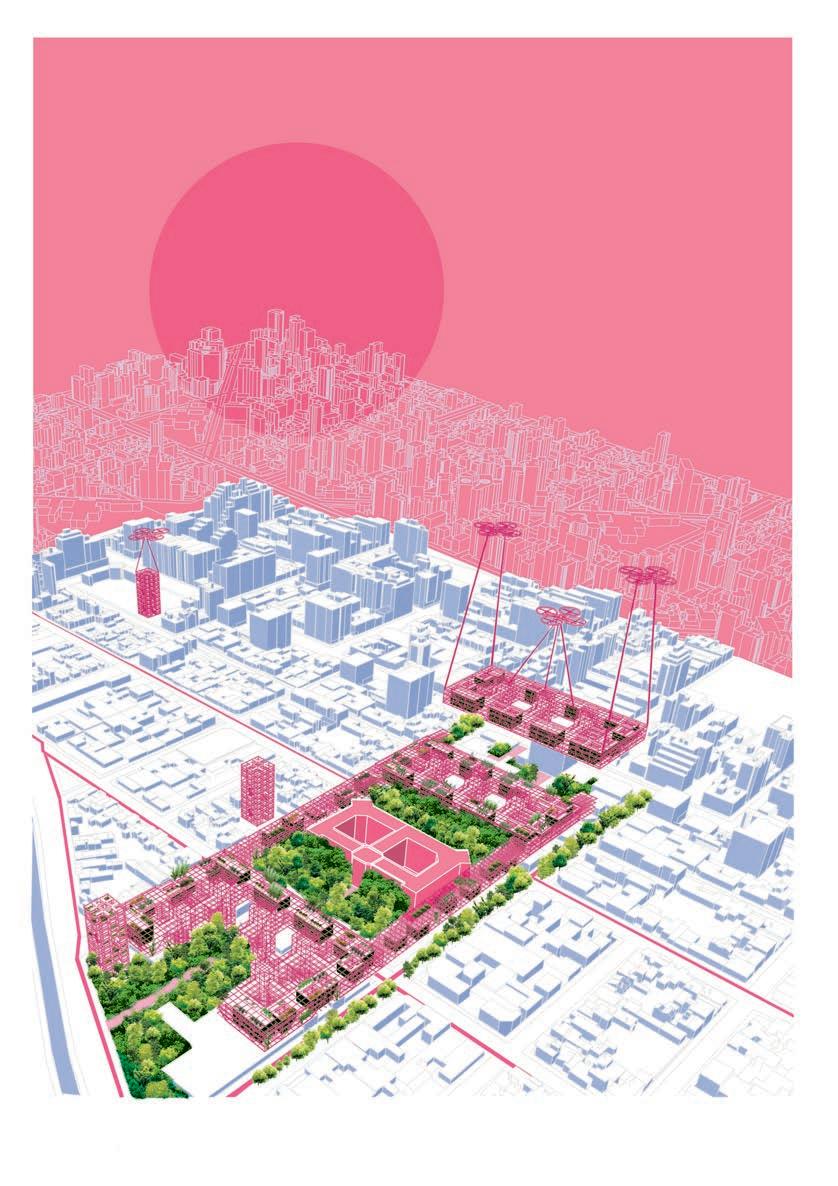
Factual utopia
Architecture V project , FAUDI 2017, Amieva G. Ana Paula Supervisor: Diego Sabattini - diego.sabattini@wip.com
“Utopia is on the horizon. I move two steps closer; it moves two steps further away. I walk another ten steps and the horizon runs ten steps further away. As much as I may walk, I’ll never reach it. So what’s the point of utopia? The point is this: to keep walking.”
Eduardo Galeano
Planning cities is exploring possible futures where the existing architecture can generate new possibilities based on the necessities of a society in constant change. Conserving the existing buildings in a changing society can be a sustainable strategy, positively impacting both present and future.
This utopia attempts to transform an urban conflict so that it can benefit its extremes and be a model for other city districts. It demonstrates a fair and inclusive city where old and new can live together in an interconnected symbiosis. Social equity means equal possibilities for each citizen, starting with the essential necessities; housing, proper nutrition and a good quality of public spaces. A city where each citizen has the same rights, no matter their economic situation.
Córdoba is a city without a plan for the integration of all layers of society. Housing is built in generic apartment buildings aimed at maximum profits and private neighbourhoods start to surge outside of the city. Social segregation grows and there appears to be no interest in conserving historic buildings. Consequently, demand for more infrastructure to access the city center increases and social insecurity, resentment and a lack of empathy grow. Córdoba is more and more becoming a city where public funds are used to finance the needs of the rich.
The beginning of the design process of this utopia was the Metropia pictured below. It shows a design route, where each stop shows different essential aspects of the design. These stops can be summarized in the following key characteristics: Grid, Public Space, Social Equity and Remedy.
28
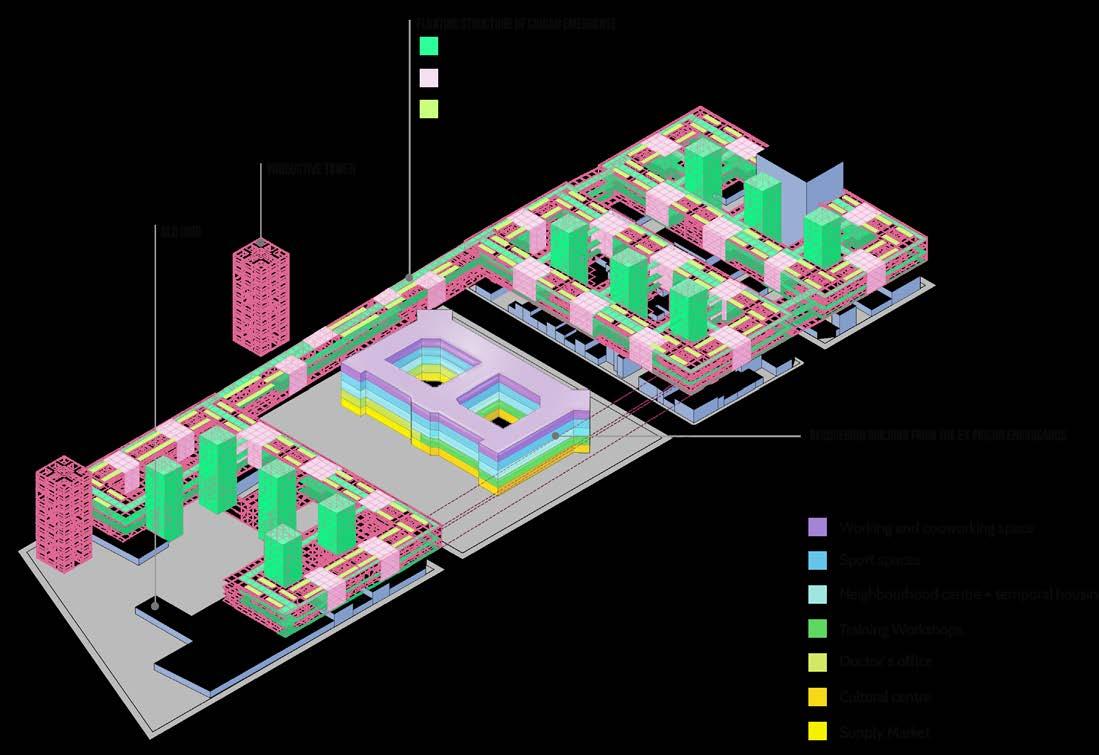

29
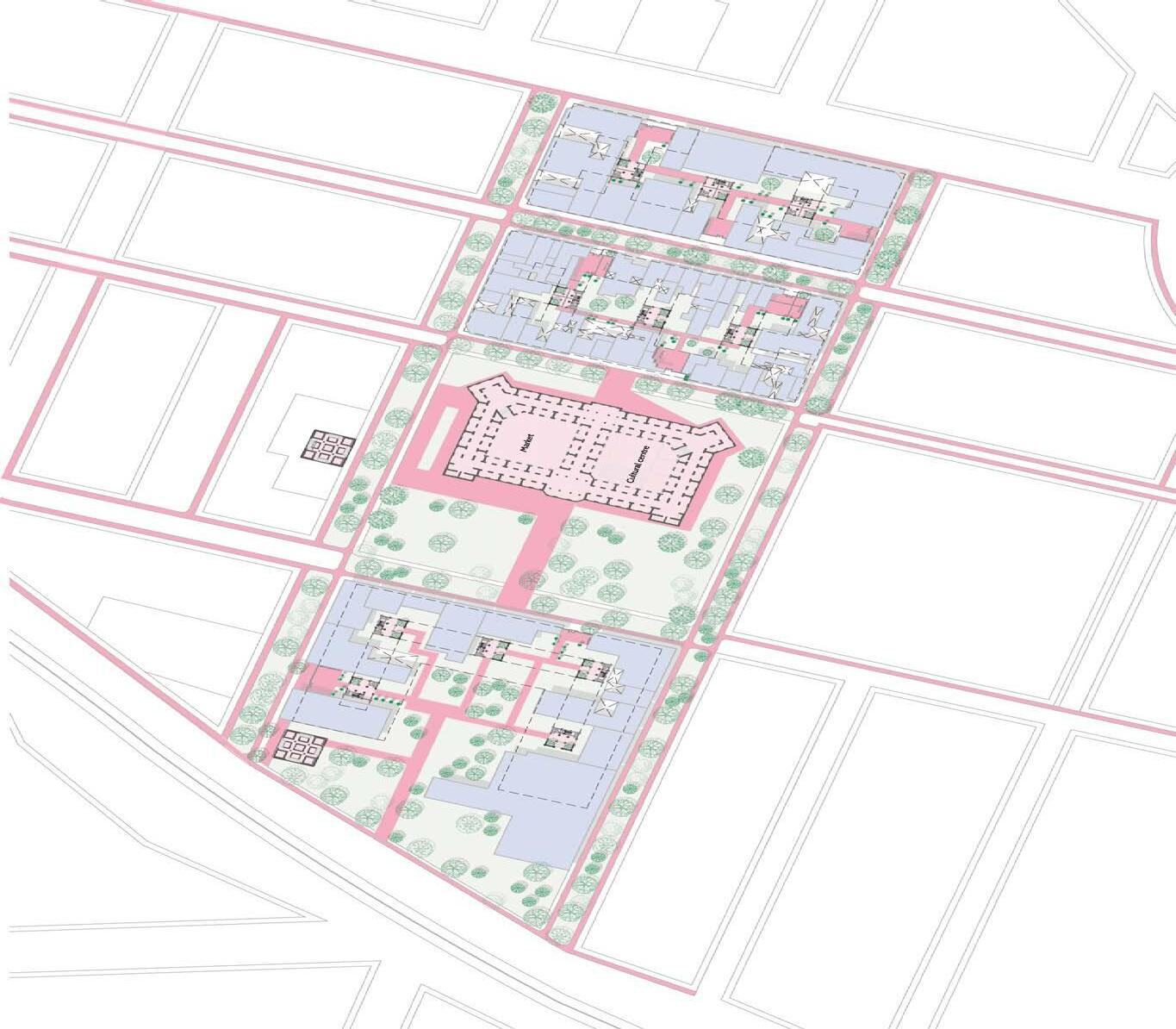

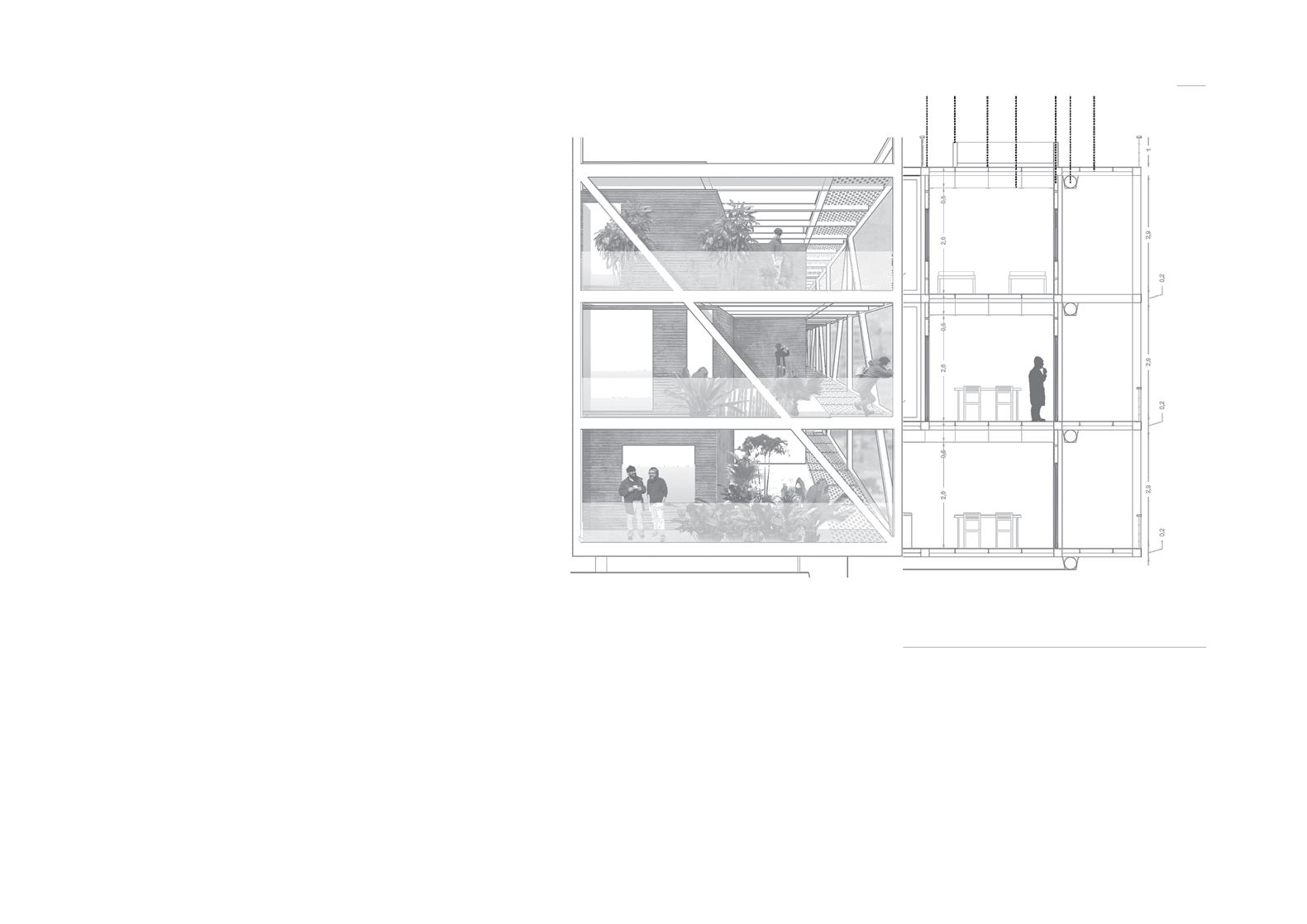
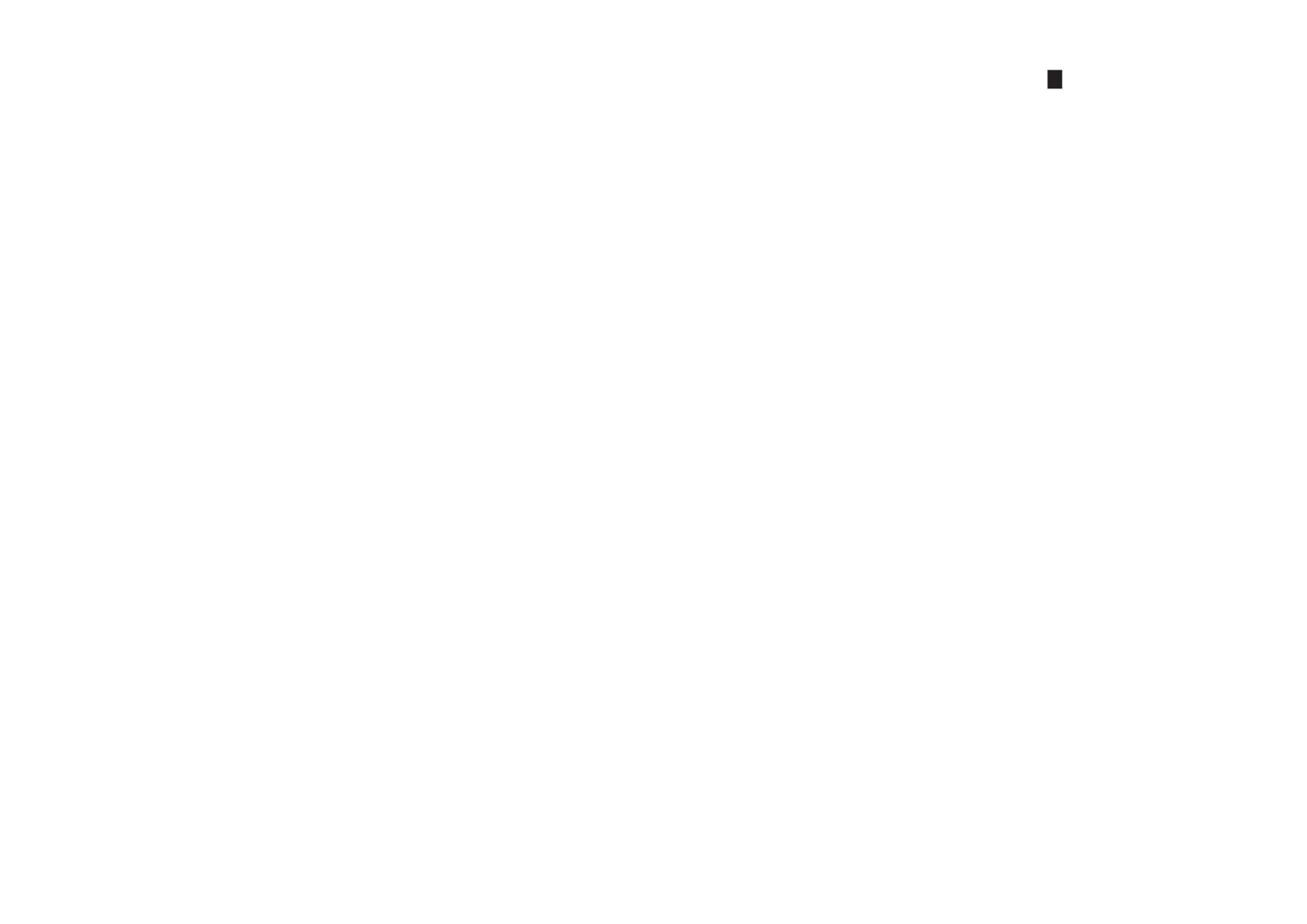
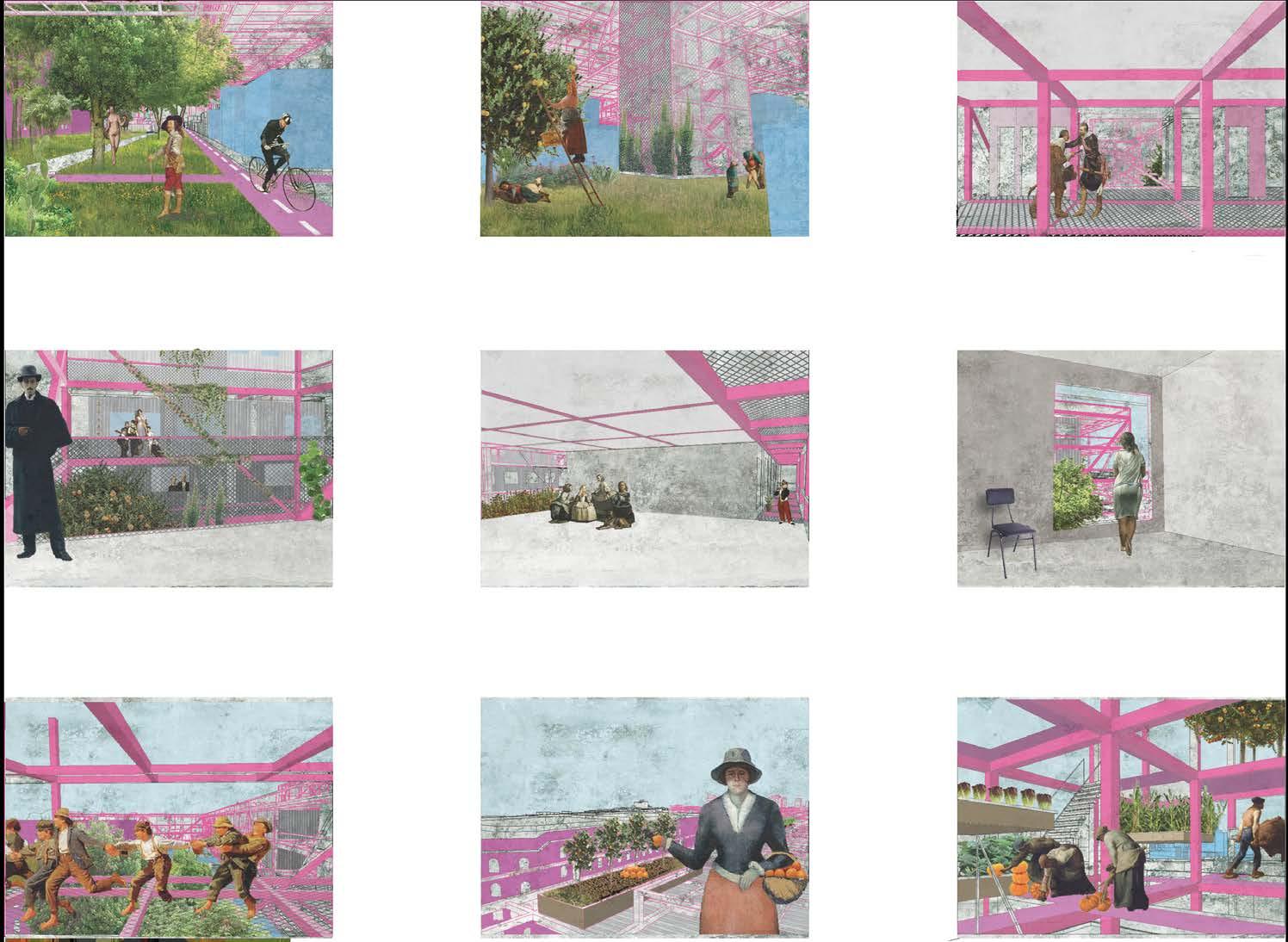
31
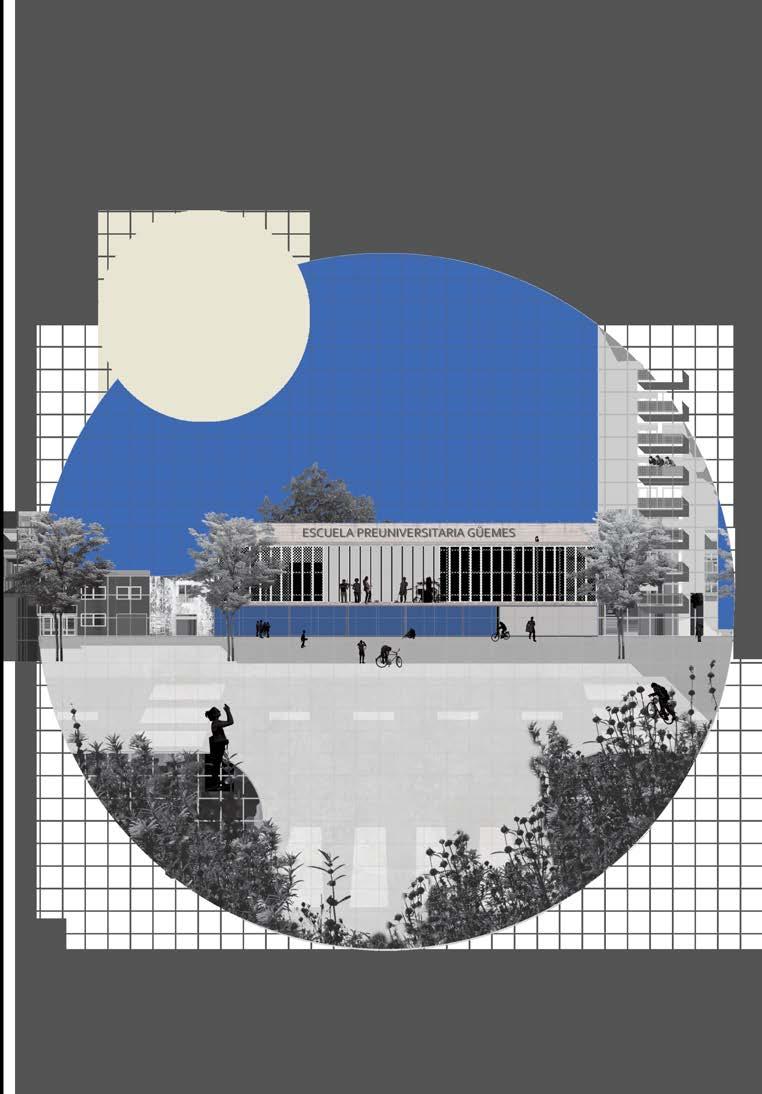
escuela preuniversitaria
güemes
Architecture IV Project, FAUDI 2016, Amieva G. Ana Paula. Supervisor: Diego Peralta
This project is the result of a synthesis of a thorough reflection on the education system of Argentina of the recent years, analyzing both socio-economic and technologic changes, as well as globalization effects. This context is particularly important in order to be able to rethink our role as a designer and planner of spaces for learning.
High school defines levels of education in a population and establishes cultural, economic and civic profiles of a country. In Argentina, high school education is mandatory from 2006. It was implemented through the National Education Law (N° 26.206), which also increased the responsibilities of the state.
The traditional education system is structured in a homogeneous way, focusing on age groups rather than individual differences and intellectual evolution of each student. Rather, high school should pursue three overall goals:
1. The formation of a civic role: students enter as kids and graduate as adults with a right to vote, drive, etc.
2. The formation of an auto-educating and auto-assessing character
3. The preparation of and training for working and handing tools for the next stage after school (engaging with society)
More specifically, high school should focus on the following:
1. Promoting independency and autonomy as well as freedom of speech
2. Supporting the development of each student and having flexible options in order for students to not drop out
3. Educating on gender perspectives, providing access to information and integration spaces
32
Organization
The project’s organization contains three key concepts: Interaction and feedback between the city and the school; Flexible schedules and spaces for keeping students committed and motivated and avoiding them dropping out due to, for example, pregnancy or work; Enhancing cultural heritage, opening the school on weekends and for events and allowing spaces to be used for artistic activities in the neighbourhood.
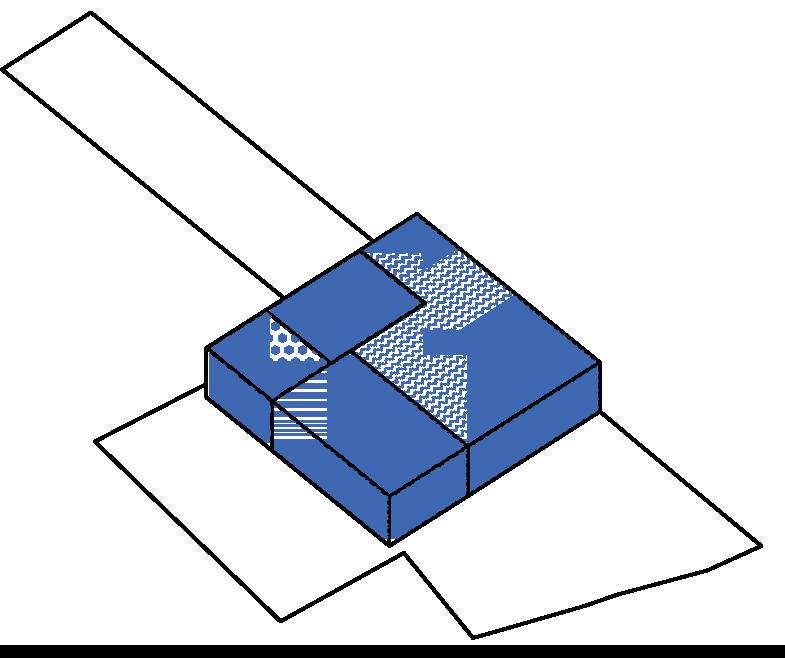


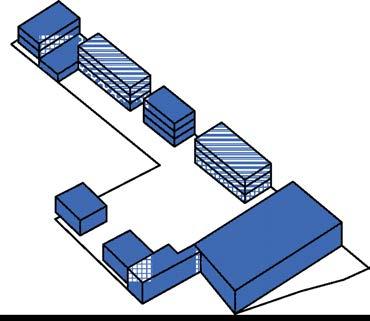

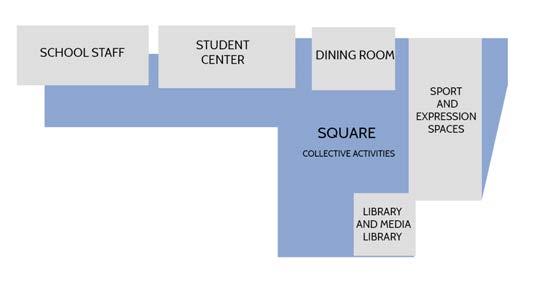


Communal area School management and Staff Learning spaces Expression and sport spaces
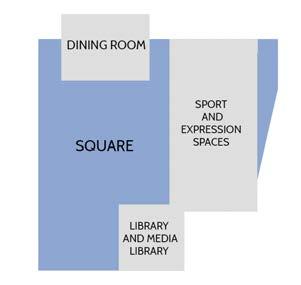
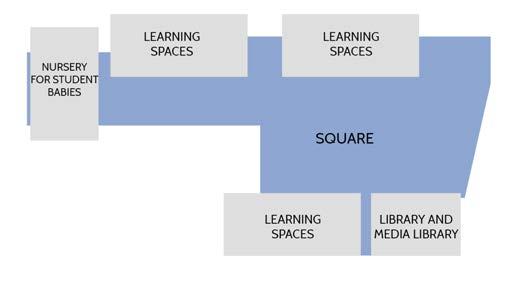
Spaces can be used for the city outside school hours. Programm on the groundlevel. Programm in learning levels.
33
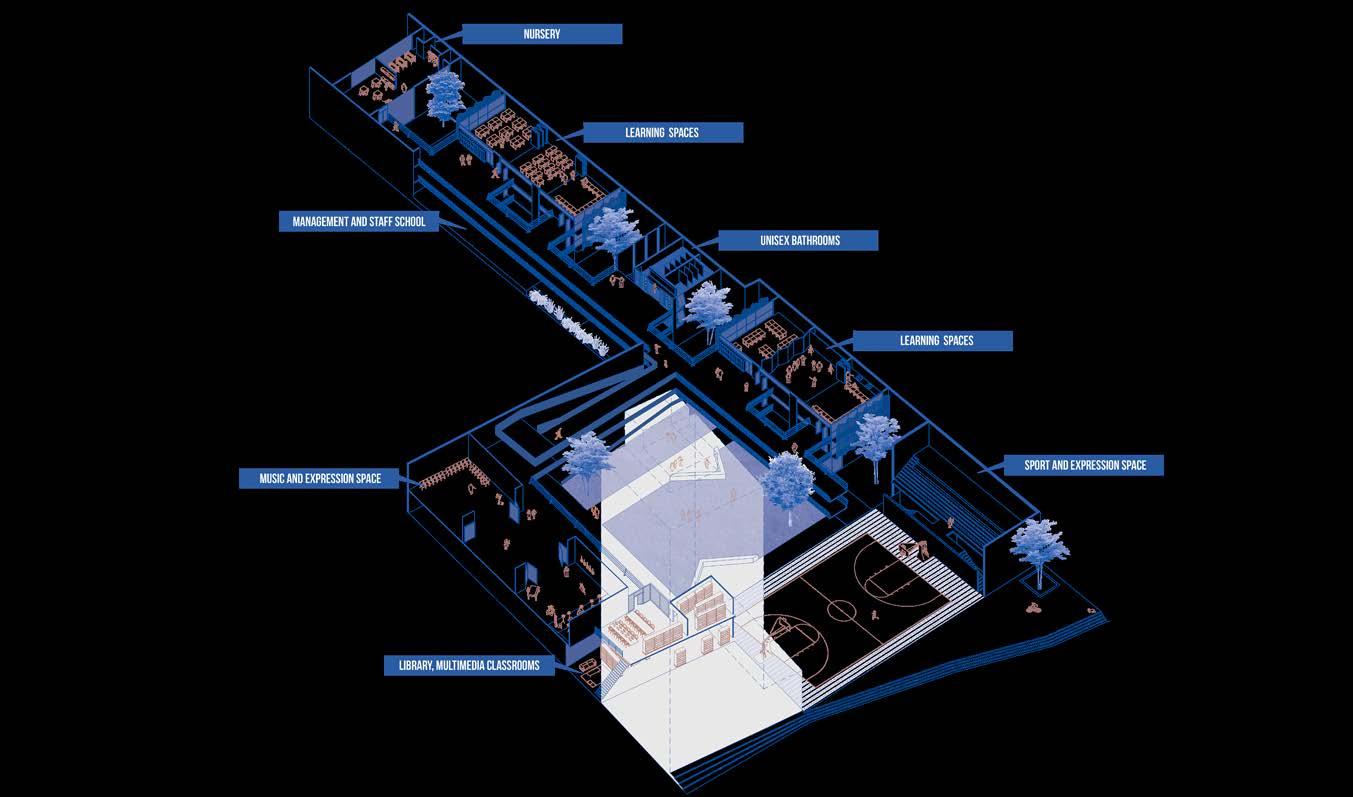

34
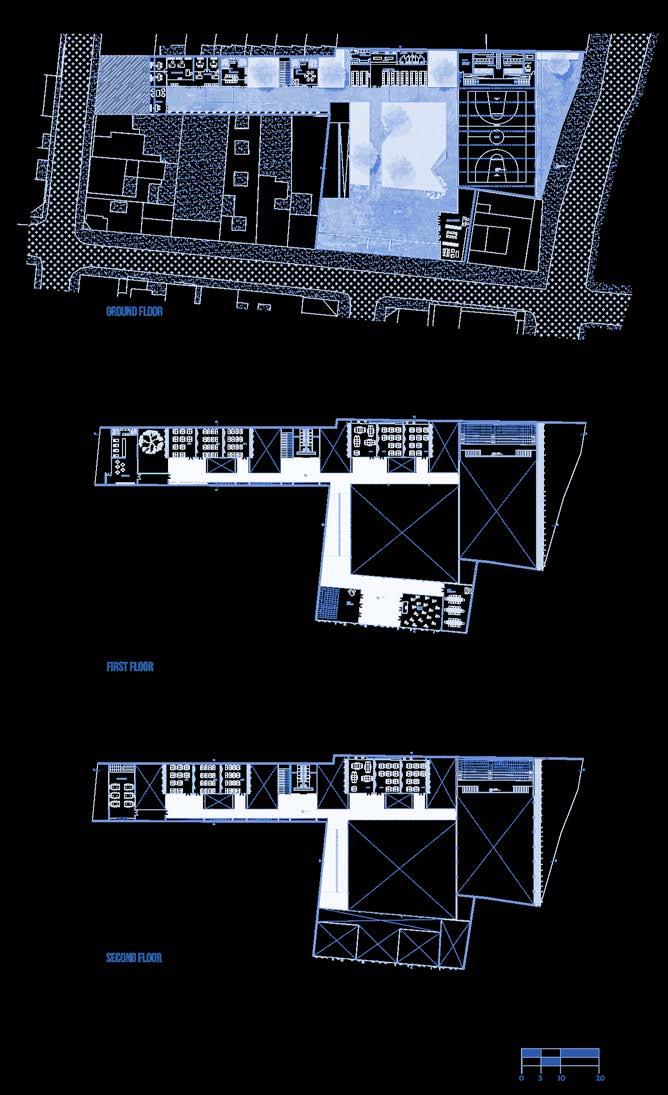
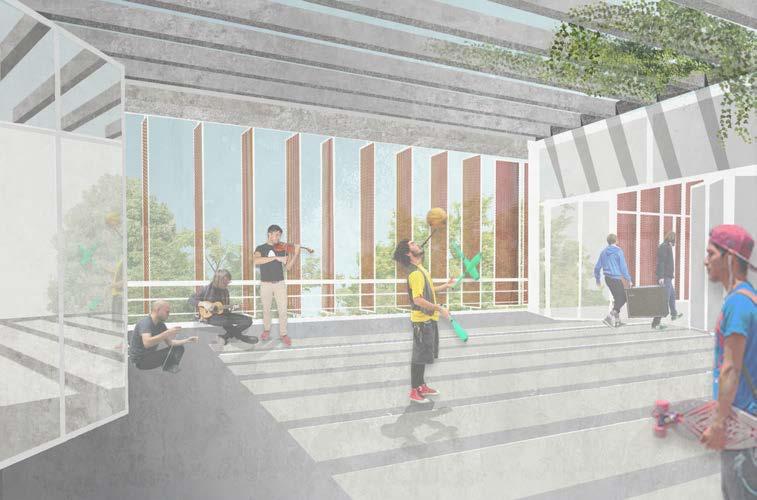
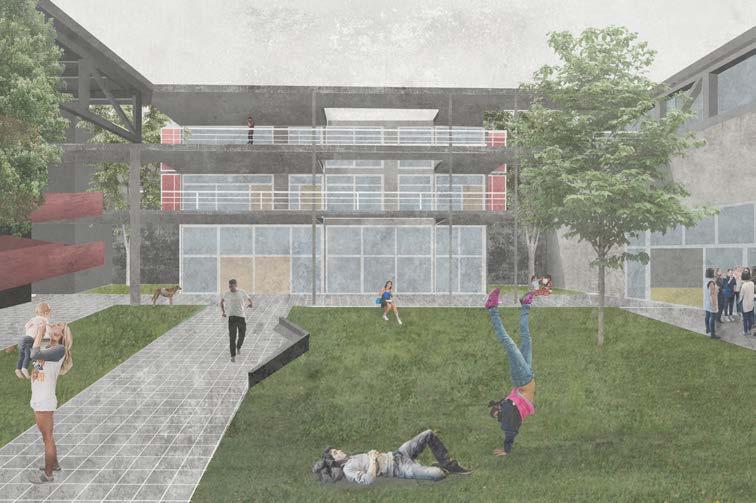
35
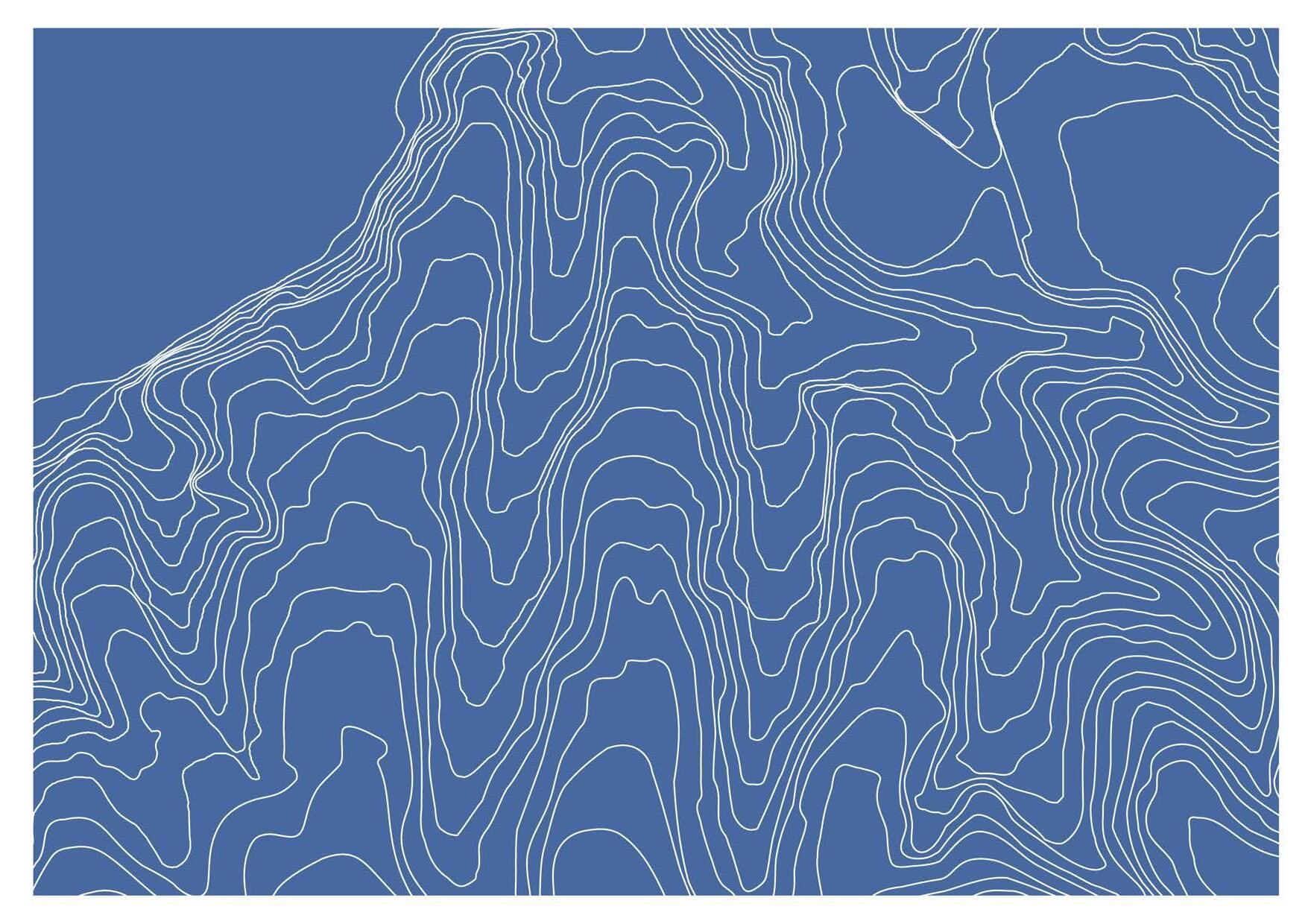
 Ana Paula Amieva Portfolio
Ana Paula Amieva Portfolio






















































































































