portfolio paul morineau

Paul Morineau
Master of Science in Engineering - Student in Architecture, Master 1
Education
2023 – aujourd’hui
Master 1 in Architecture – Politecnico di Milano – Milano, ITALY
paul.morineau@centrale-marseille.fr +33 (0)6 33 18 85 96 linkedin.com/in/paul-morineau
First year of Master in Architettura delle Costruzioni as part of an ERASMUS Mobility program
2021 – 2023
Bachelor 3 in Architecture – École Nationale Supérieure d’Architecture de Versailles – Versailles, FRANCE
Training leading to the State Diploma of Architecture. Admission by equivalence in Bachelor 2
2018 – 2021
Master of Science in Engineering – École Centrale de Marseille – Marseille, FRANCE
Multidisciplinary courses leading to a Master of Science in Engineering
2016 – 2018
Bachelor 2 in Science – Classes Préparatoires aux Grandes Écoles, Lycée Châteaubriand – Rennes, FRANCE
Two-year intensive program preparing for national competitive exams for entry to Top French engineering schools
Work experience
2023
Intern Architect – ATELIER ARCHITECTURE PERRAUDIN – Vauvert, FRANCE
One-month internship
• Training in geo and bio-sourced materials with Gilles Perraudin
• Drawing up sketches and planning permission for a stone house
• Drawing and 3D modelling of a mud house using the Nubian vault technique in Senegal
2022
Intern Architect – CARRIERE DIDIER GAZEAU – Paris, FRANCE

One-month internship
• Understanding of the stages of a project and the functioning of an agency combining Architecture and Engineering
• Participation in the consultation phase of a project to rehabilitate a freight exchange, 3D modelling, rendering and sketches
• Visit of building sites and participation in various meetings
2018 – 2021
Mechanical Engineer – PREDICT (Groupe SNEF) – Toulon, FRANCE
Work-study contract
• Engineering consulting and implementation of monitoring solutions on industrial systems and 3D printing
• Functional analysis of equipment and its architecture
• Support to the company’s development
Language and computer skills
Language:
English: C1 level – TOEIC® Listening and Reading - 950/990
Italian: intermediate level
Spanish: intermediate level
Computer skills :
ABAQUS – Matlab – Python – Rhino – AutoCAD – Blender – Adobe InDesign – Adobe Illustrator – Adobe Photoshop
Volunteering
2021 - Present
Vice-president & Skipper - ArchiVoile
2018 – 2019
President – Union of Associations – UAECM
2018 – 2019
Director of corporate relations – Forum Centrale Marseille Entreprises – FOCEEN







Movement, Meeting, Shelter
Theatrical space
Towards a climate strategy in Fontenay-sous-Bois
A house from the scale
A sports centre under the veil
Rehabilitation of a freight exchange
Mechanical architecture
Bistability
Christo & Jeanne-Claude in Marseille
Movement, Meeting, Shelter
This transformation of an office block into a residential building generates movement within the building.
Architecture sets things in motion. Bodies, objects, the organisation of interiors, water, air and energy are mobile.
Architecture brings people together. Places build common ground in the city, the building, the neighbourhood and the home.
Architecture provides shelter. Homes can be adapted to suit everyone, with 8 different living scenarios, open-plan layouts, furniture and curtain arrangements, etc.
Bachelor 3 projetWorkshop Emeric Lambert



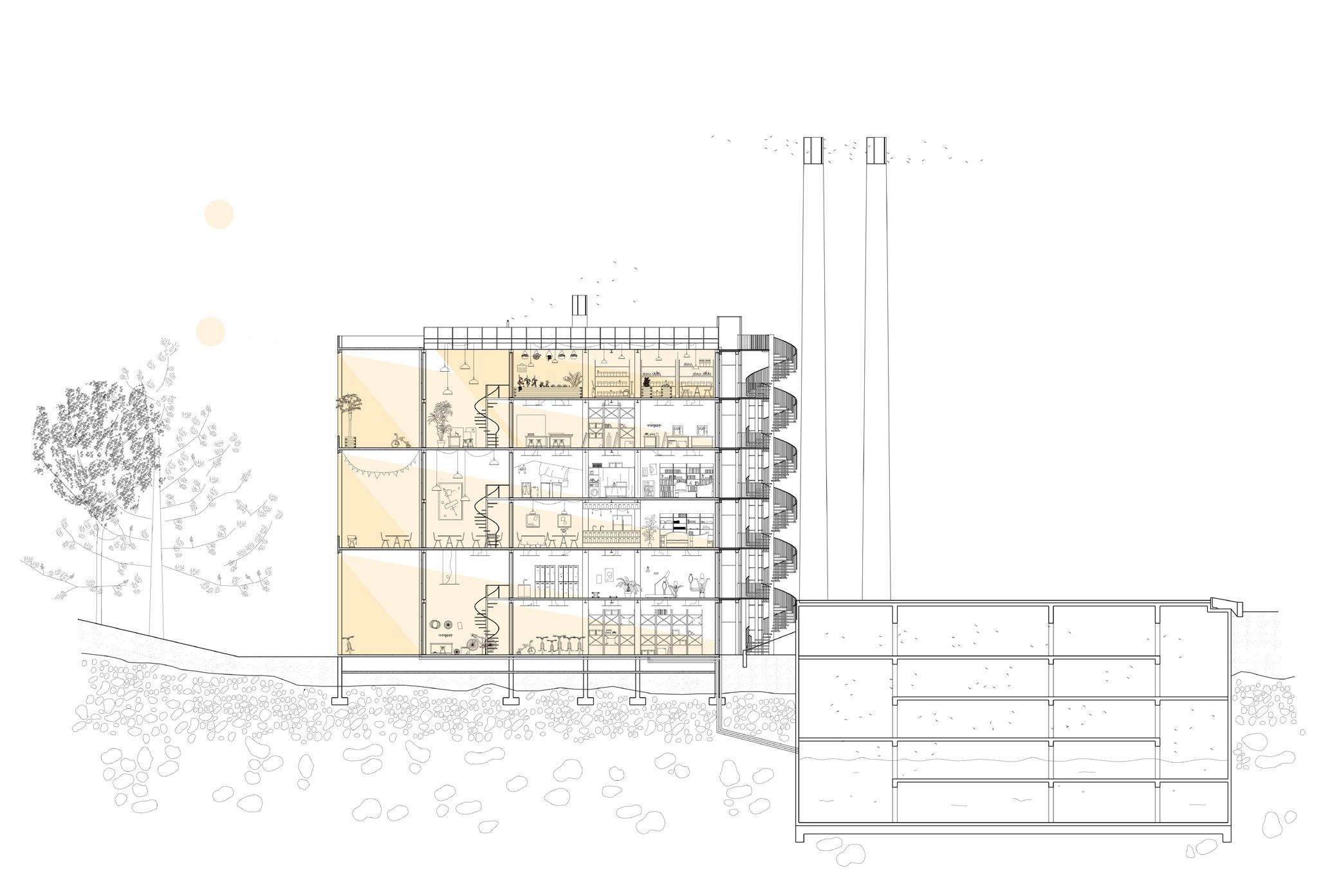




9














13







Theatrical space
By articulating the floor, the walls and the roof, the structure distinguishes three typologies of space.
At the heart of the base, the stage is nestled between the massive and imposing vertical rammed earth elements. At the extremities of this enclosed space, the rammed earth extends to shelter the programmes that need more privacy. Finally, the technical and public spaces gravitate around this central core. The plan is free, with only the furniture indicating the uses. A large roof shelters the entire theatre. It is a question of inhabiting this roof, this fold. For this, the language of the farmhouse is not expressed.
This structure underlines the longitudinal nature of the building.
In the main stage, the structural hierarchy is turned upside down. From now on, the central beam belongs to the secondary structure and six of the rafters integrate the primary structure and constitute the upper chord of the steel trusses. Thus, the issue of the large span is resolved but the truss is hidden.
The wooden rafters form the plan. From the outside, the partition is clearly visible. The elevations alternate between voids and solids. The interior is presented to the outside, we are almost already in the theatre.
Bachelor 3 projectWorkshop Erwan Bonduelle & Petra Jossen

19







The environment is integrated into the project. The theatre is enveloped by an open nature. The water collected by the large roof is directed towards the canal through this garden. The chimney, a totem of the site's industrial past, takes on a regenerative function through the Canadian well. While the glazed facades bring in light and warm the theatre, the mass of the rammed earth balances the thermodynamics of the building by providing inertia.


24


Longitudinal section Canadian well principle
Elevation
Rammed earth - 2 000 kg/m 3 - 0,02 kg eq CO2
1 029 m 3
2 058 000 kg
41 160 kg eq CO2
Elevation
Concrete - 2 300 kg/m 3 - 0,10 kg eq CO2
194 m 3
446 200 kg
44 620 kg eq CO2
Truss
Steel - 7 850 kg/m 3 - 1,83 kg eq CO2
0,35 m 3
2 750 kg
5 030 kg eq CO2
Roofing
Sheet steel - 7 850 kg/m 3 - 1,83 kg eq CO2
2,63 m 3
20 600 kg
37 700 kg eq CO2
Beam
Spruce - 540 kg/m 3 - 0,13 kg eq CO2
195 m 3
105 300 kg
13 690 kg eq CO2
Purlin
Spruce - 540 kg/m 3 - 0,13 kg eq CO2
41 m 3
22 140 kg
2 880 kg eq CO2
Rafter
Spruce - 540 kg/m 3 - 0,13 kg eq CO2
194 m 3
104 760 kg
13 620 kg eq CO2
Roofing pannel
OSB - 605 kg/m 3 - 0,61 kg eq CO2
105 m 3
63 500 kg
38 750 kg eq CO2
Post base
Concrete - 2 300 kg/m 3 - 0,10 kg eq CO2
1,5 m 3
3 450 kg
345 kg eq CO2
Post Spruce - 540 kg/m 3 - 0,13 kg eq CO2
7,7 m 3
4 160 kg
541 kg eq CO2
Glazing
Glass - 2 500 kg/m 3 - 1,1 kg eq CO2
4,38 m 3
10 950 kg
12 045 kg eq CO2
Insulation
Plant wool - 170 kg/m 3 - 0,31 kg eq CO2
677 m 3
115 000 kg
5 650 kg eq CO2
Towards a climate strategy in Fontenay-sous-Bois
By 2100, 30% of the world’s population could be exposed to 20 days of deadly heat waves per year. Faced with this challenge, it is crucial to rethink our cities to make them less vulnerable to the climate.
This issue can be addressed in Fontenay-sous-Bois by adapting the Local Climate Zones method which links local climates and urban planning.
15 urban planning typologies were defined and analysed on the basis of as many case studies. Then, one of these typologies was attached to each city block in order to create a map showing the location of neighbourhoods likely to create heat islands and those likely to cool the city. Following this study, the aim is to propose solutions to reduce the climatic vulnerability of Fontenay-sous-Bois.
Bachelor 2 projectWorkshop Xavier Brunnquell &
Leconte
Christine





















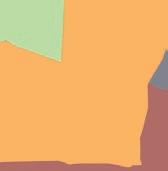















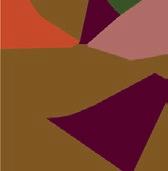





































































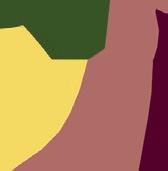









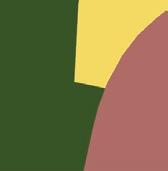





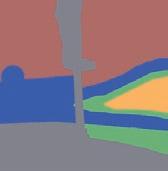
















VERS L’HORIZON Échelle Dense hauteur Peu grande Hangar Végétation Sol minéral SOL NON VÉGÉ DENSE PEU AUTRE
Urban typologies Fontenay-sous-Bois


This project consists of reducing the climatic vulnerability of the Val-de-Fontenay station district. The aim is to cool the block and to propose new uses for the existing buildings.

By exploiting the natural ventilation and the fresh air reserve they contain, it presents a solution for transforming the car parks. The underground access allows the installation of a quarry and a factory for the production of raw earth bricks used in the new buildings. The excavated network invades the plan, connects the city blocks and refreshes them.
The two residential buildings created are based on the wind tower system with a central patio and side openings that create air circulation. As the temperature and humidity of the enclosed spaces can be easily regulated, food storage and growing areas are created.
33





36

A house from the scale

While the plans of contemporary architecture are based on right angles, this house, designed for two inhabitants, is based on the shape of a fish scale.
Each room is a structurally independent volume. These entities interlock with each other within the plot and create a miniature village through their different heights and roof shapes. The central block, white and massive, is the core around which the secondary wooden buildings gravitate.

This house is composed of both interiors and exteriors with large openings and passages through the garden.

Bachelor 2 projectWorkshop Nicolas Karmochkine


40

A sports centre under the veil
The Parc de la Villette welcomes a new gymnasium. A feeling of lightness emanates from its steel structure. The generous openings underline this lightness. On the façade, a wire mesh curtain magnifies the building and provides thermal comfort by filtering light while allowing the view of the canal to be enjoyed.
Between these two envelopes, a walkway links Bernard Tschumi’s folly to the bleachers and the roof terrace.

Bachelor 2 construction projectWorkshop Nicolas Didier

43
Rehabilitation of a freight exchange
Wishing to participate in projects of preservation of the existing architecture, I joined the architectural agency CARRIERE DIDIER GAZEAU for the rehabilitation of the freight exchange of Conflans-Sainte-Honorine in Ile-de-France.

Built in 1958 by the Arsène-Henry brothers, boatmen used to come here to buy goods transport vouchers on the Seine until it closed in 2000.
The project renovates this architectural heritage and makes it a symbol of the river territory. The key elements of the composition, the hall of the stock exchange and its vast volume, the bar on stilts emblematic of modern architecture in France are invested and staged.
Bachelor 2 internship in ArchitectureCARRIERE DIDIER GAZEAU




3-year work-study programme

Mechanical architecture
To obtain a Master of Science at the École Centrale de Marseille, I undertook a 3-year internship as a mechanical engineer. Within the framework of a European project, I studied the operation of valves and their components used in energy infrastructures. The aim was to define and to put into equations all the mechanical phenomena that come into play when these valves are set in motion. In the end, these analyses made it possible to set up a system for monitoring the equipment using a digital twin.

PREDICT
Bistability

Sciences allow to be innovative and creative in Architecture. This project consists in the study of the deployment of a bistable microarchitected cell. The geometry of the cell allows it to have two stable configurations. Using numerical simulations, we optimised its mechanical properties and analysed the dynamics of an assembly of cells.



Master 2 Engineering project
Christo & Jeanne-Claude in Marseille
What if Christo and Jeanne-Claude had not chosen the Arc de Triomphe as the support for their final monumental work but the symbol of the city of Marseille, Notre-Dame de la Garde? This drawing is a tribute to these artist-engineers who offered their art to all by stretching their canvases with method and poetry. Under its veil, the basilica reveals itself and intrigues.
Personal project

24 rue Baillet Reviron 78000 VERSAILLES paul.morineau@centrale-marseille.fr +33 (0)6 33 18 85 96



























































































































































































































