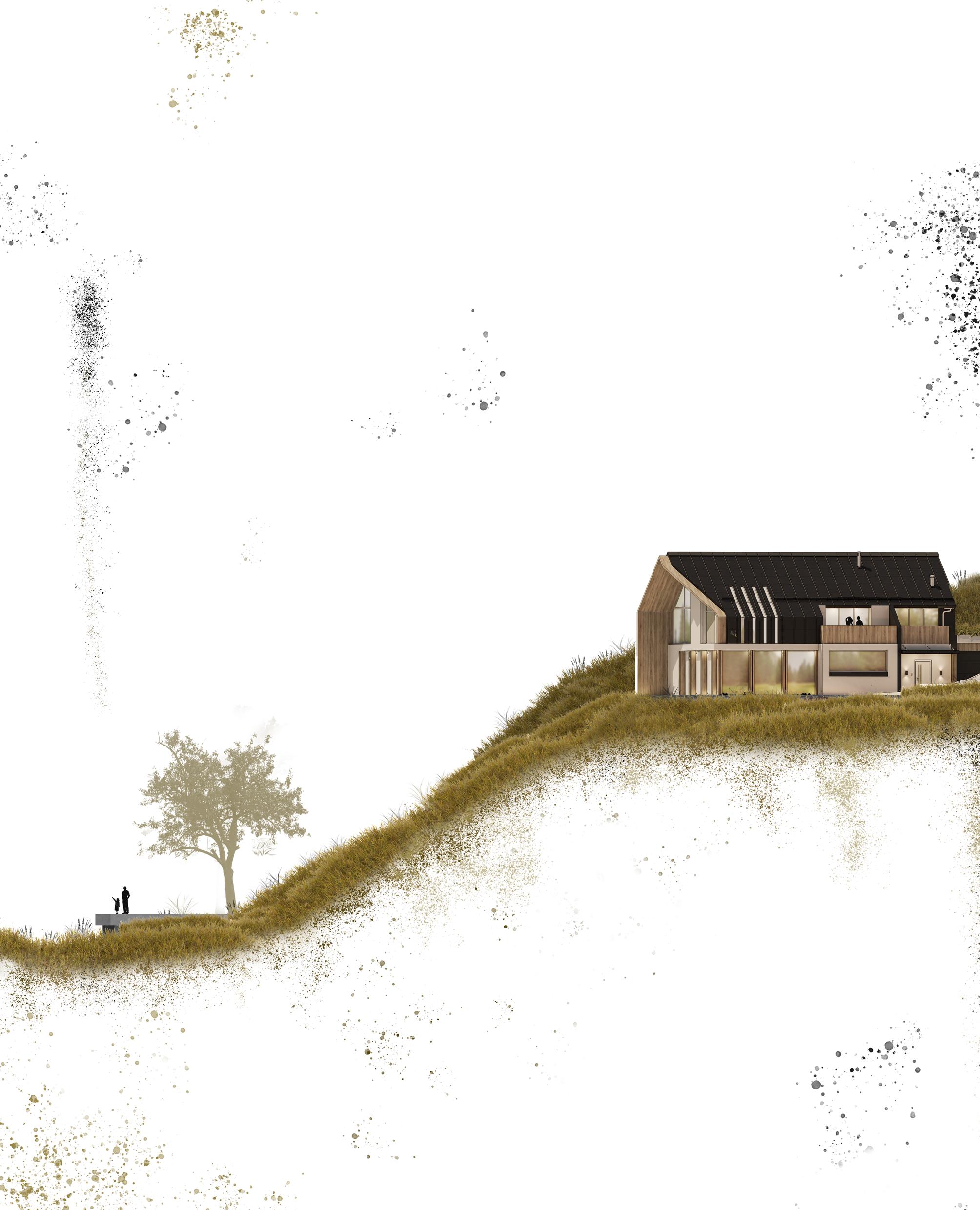







"We don't just build buildings, we build relationships between people and the enviroment."
- Alejandro Aravena



Heritage Memoriam
Year : 2022
Type : Multifunctional Pavilion
Location: Kazimerz District, Cracow, Poland
Hereditatem memoria - hereditary memory, which Szeroka Street has demonstrated by prospering and significantly extending its Jewish population while firmly rooted in the Kazimierz District. As future architects, we must preserve the city’s neglected areas, especially those that seem unnoticed, given that history links parties to their enclaves. Architects have more incentive to create a sustainable urban area that honors the city’s rich and forgotten history. The Pavilion on Szeroka Street adapts to its heritage without being separate from the street.


OVERVIEW SECTIONS INTERIOR 6

 illuminated skylight pyramids
underground exhibition
illuminated skylight pyramids
underground exhibition
7
pavilion entrance



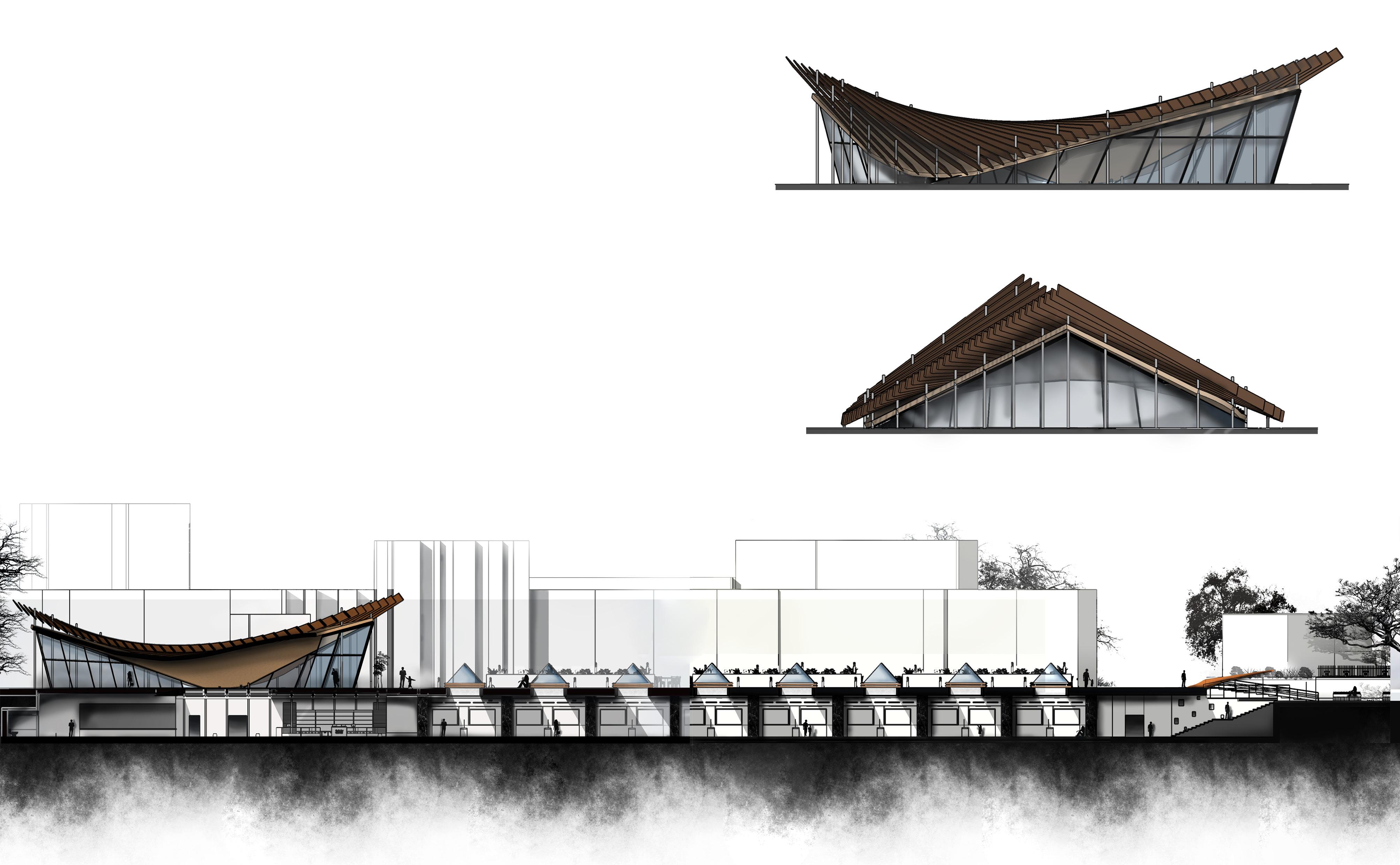
An essential element of the renovation is the Jewish historical art exhibition, which was housed in the pavilion’s underground section, with one main building and an exit at the end, where the synagogue is located. With this decision, open space on the surface was granted, providing people with a path and a night attraction, thanks to the illuminated pyramids. All three primary concepts have been implemented, including the addition of vegetation and minor improvements.
OVERVIEW SECTIONS INTERIOR
8

WEST ELEVATION

SOUTH ELEVATION
9



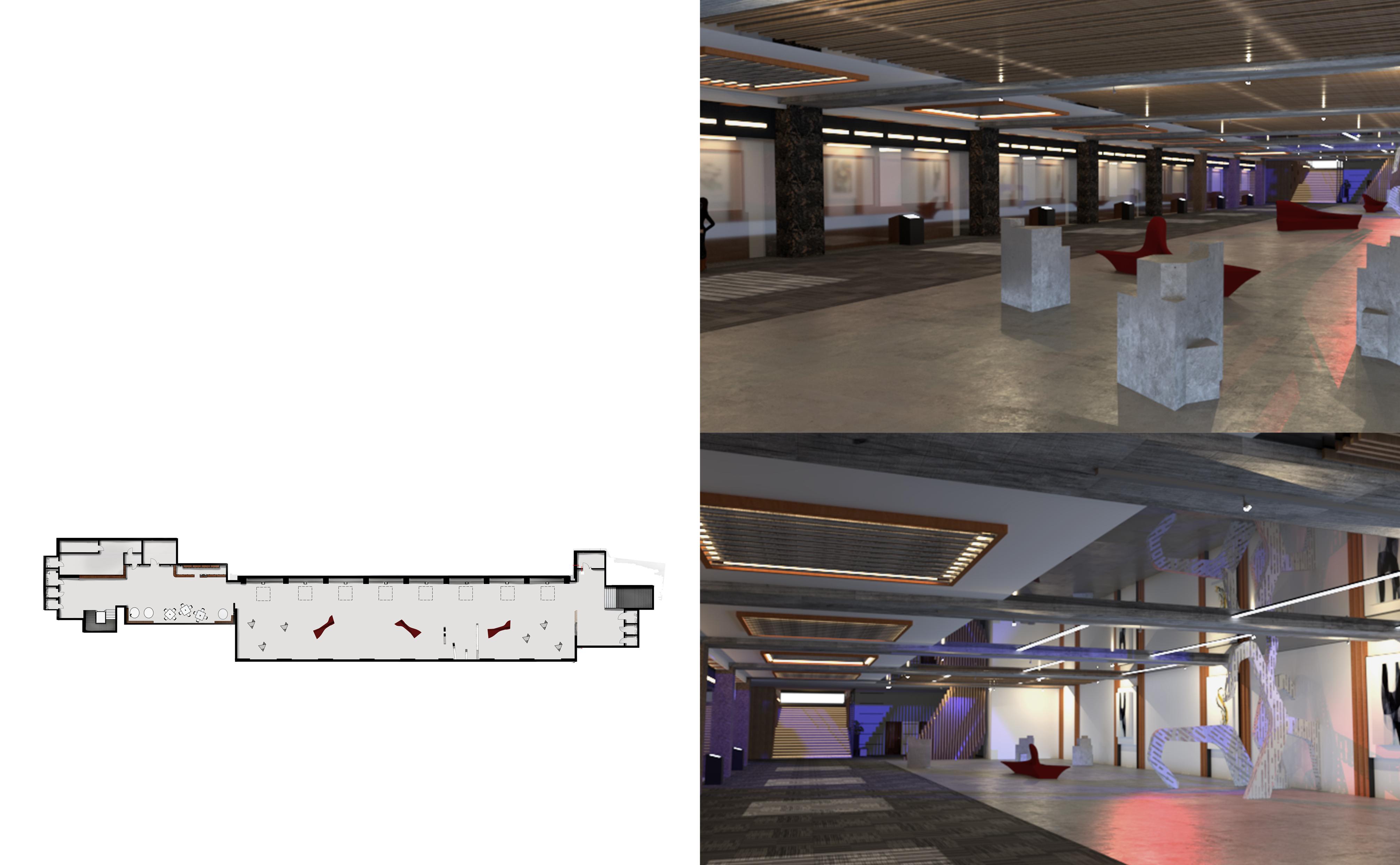

OVERVIEW SECTIONS INTERIOR 10

11
Community District
Year : 2023
Type : Urban design of residential complexes & community center
Location: Covilha, Portugal
The Covilha Residential Complex and Community Library is a sustainable urban development strategically situated on a sloping site in Covilha, Portugal. The mid-rise buildings offer stunning views and optimal south orientation. The central courtyard fosters community and the ground floor features a modern community library and café. This desirable solution of such development is a prime living environment for residents.
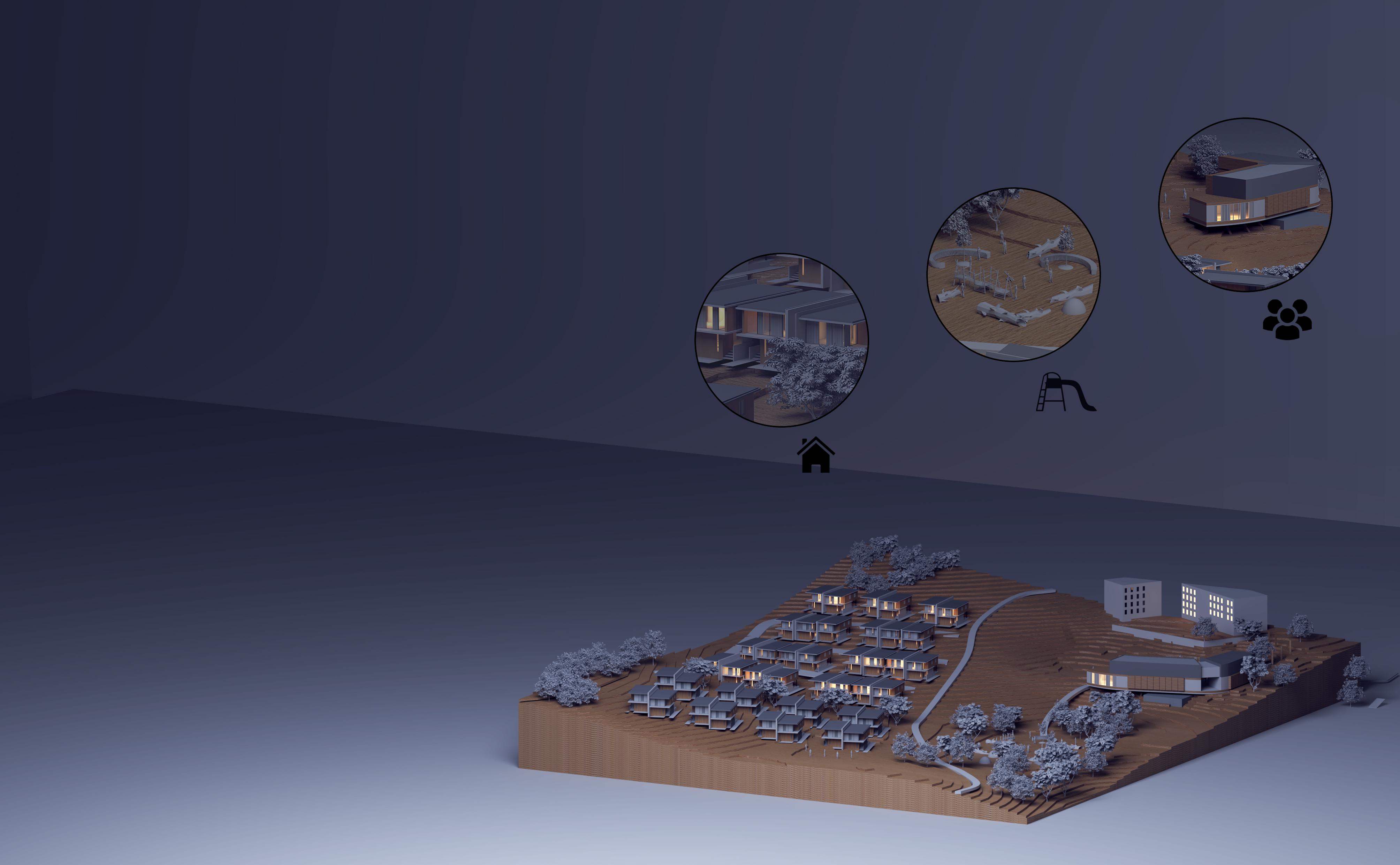

12


13

14

15


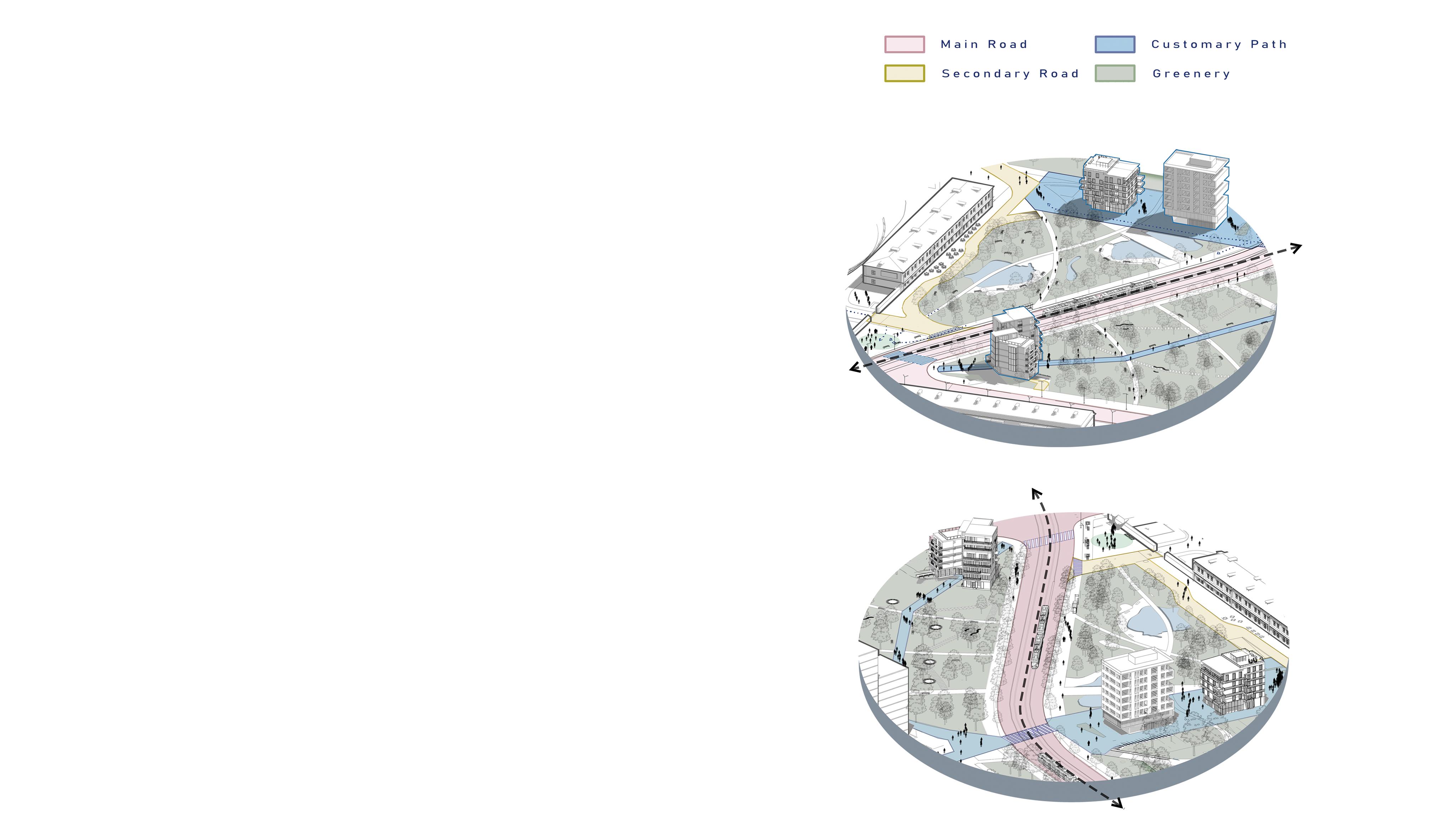
Vivara
Year : 2024
Type : Urban Design and Residential Complex
Location: Podchorążych, Cracow, Poland
Vivara is a charming fusion of life and architecture located in the bustling Lobzow Palace area of Cracow. Surrounded by schools and a tranquil park, this versatile project aimed towards a seemless blend in contemporary style with the beauty of nature. Rich timber and gleaming bricks add a touch of elegance, enhancing the overall appeal of the space. Ideal for both coffee lovers and locals, Vivara provides a unique link to the environment, resulting in a lively and welcoming setting where education and relaxation intersect
VIVARA OVERVIEW PROJECT DESIGN 16

17




VIVARA OVERVIEW PROJECT DESIGN 18


19



Ad Solis Declivium
Year : 2022
Type : Family Housing & Nursery
Location: Piekary Village, Cracow, Poland
The Piekary site has significant potential, benefiting from the surrounding environment and neighboring home design. Traditional building styles, such as pitched roofs and greenery, are in accordance with the village’s concept. The sloping nature of the land was utilized, taking advantage of its southern sun orientation, and allowing partial underground construction to protect the area. The design, influenced by traditional Scandinavian architecture, incorporates modern construction methods with wood and concrete. The family housing also includes a public nursery.
OVERVIEW PLOT DEVELOPMENT TECHNICAL DRAWINGS 20
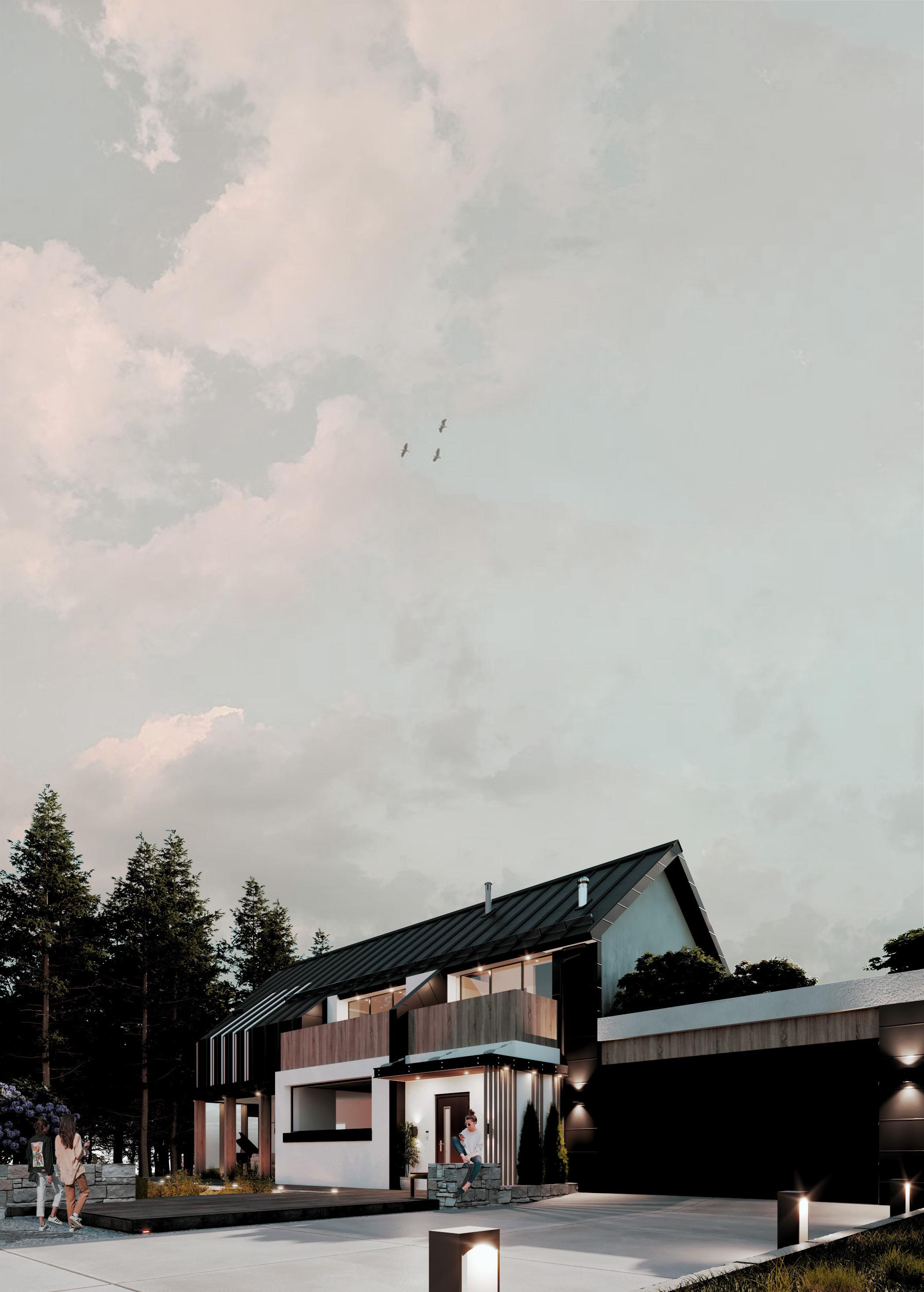
21





1
22
OVERVIEW PLOT DEVELOPMENT TECHNICAL DRAWINGS
1. Nursery
A built-in structure that provides visitors with a modest place for children to stay and unwind. Additionally, the upper roof garden is open to everyone at all times.
The front yard is designed to accommodate a sufficient number of vehicles for public and family guests. Despite this expansive parking lot, presidents have access to a two-car private garage.
3. Family House
The family home has a titanium zync roof that prevents corrosion and requires minimal maintenance. It is a self-healing material with integrated photovoltaic panels that provides an alternative energy source for the hosts.
4. Recreational Area
The recreation area that utilizes the slope as a pit is an exclusive feature of the family housing, preventing any view obstruction from the house and providing a pleasant space to relax.

 2. Front Yard
2. Front Yard
23




GROUND FLOOR
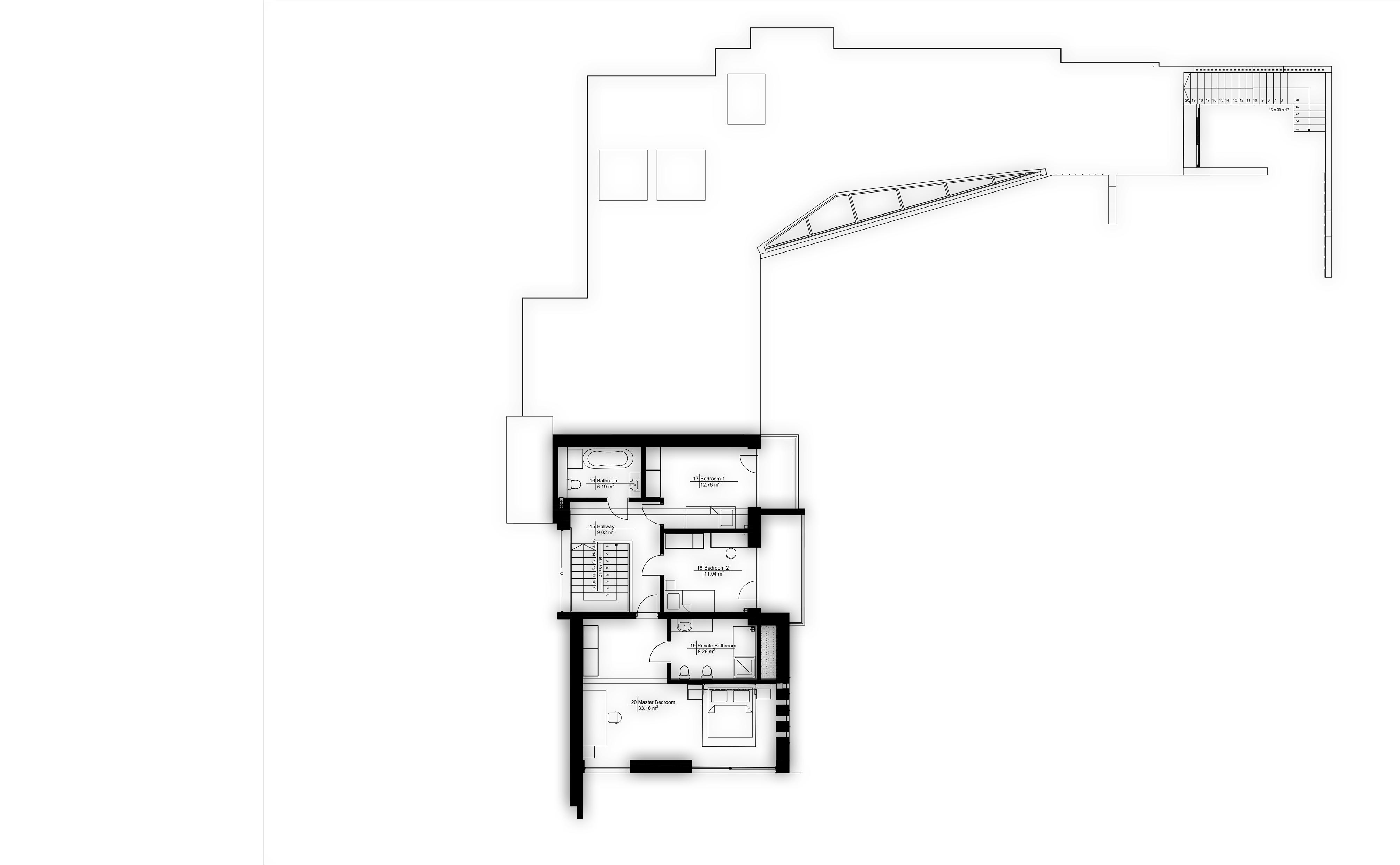
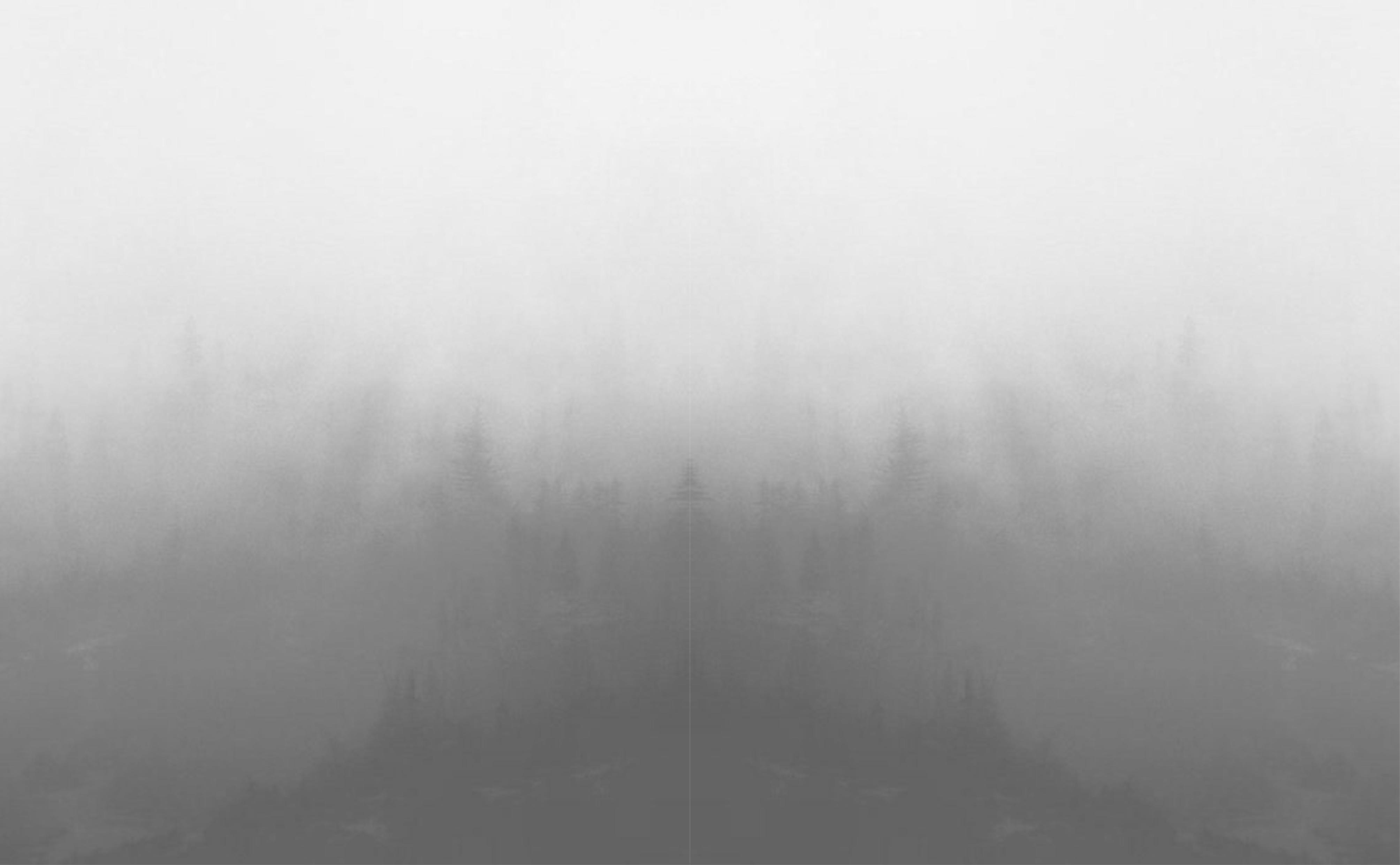
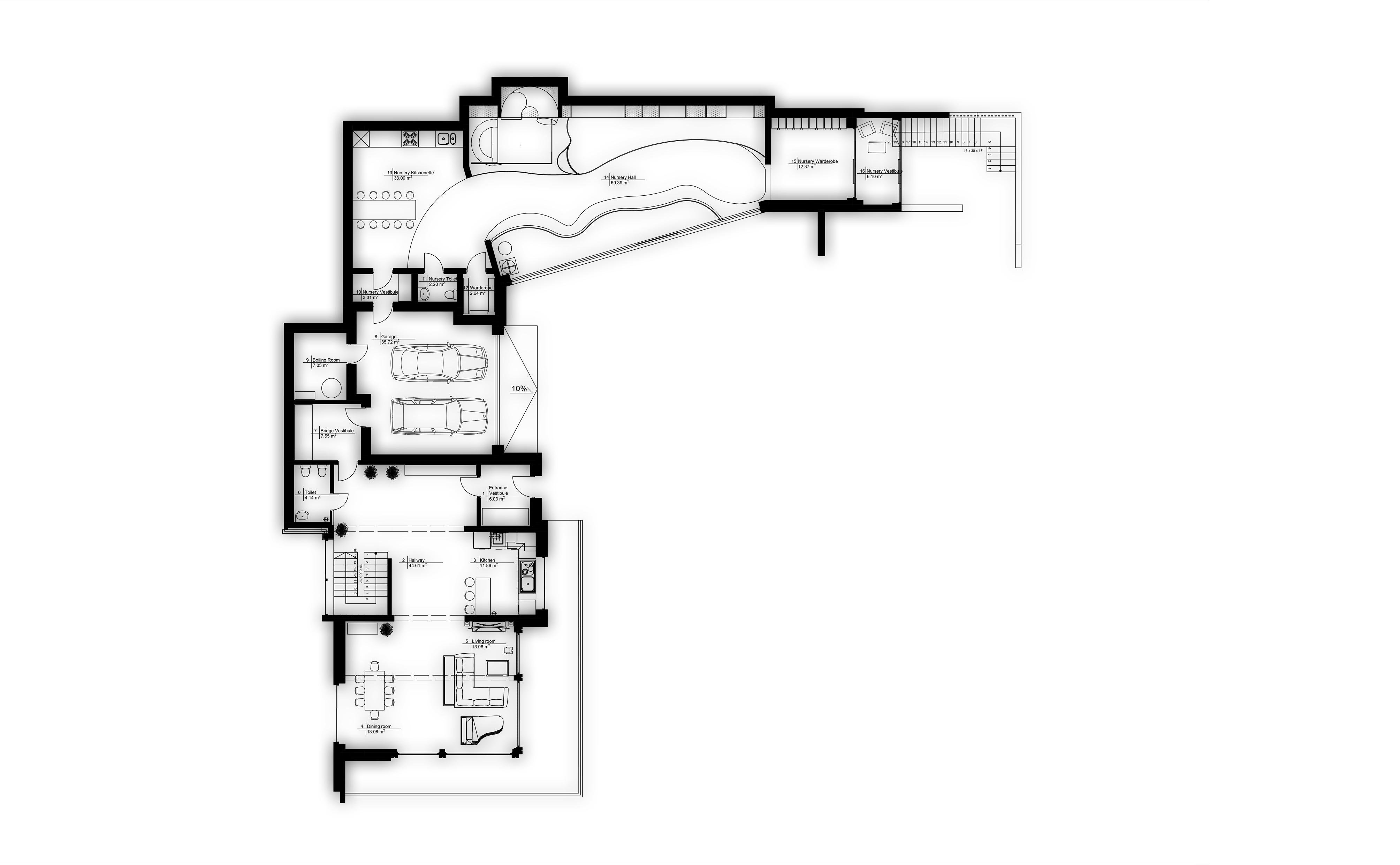
OVERVIEW PLOT DEVELOPMENT TECHNICAL DRAWINGS
1 Entrance vestibue 2 Hallway 3 Kitchen 4 Diner Room 5 Living Room 6 Toilet 7 Bridge vestibule 8 Garage 9 Boiler room 10 Nursery vestibule 11 Nursery Toilet 12 Small storage room 13 Nursery Kitchenette 14 Nursery Hall 24



FLOOR 15 First floor hallway 16 Bathroom 17 Child's Bedroom 18 Child's Bedroom 19 Private Bathroom 20 Master bedroom 25
FIRST


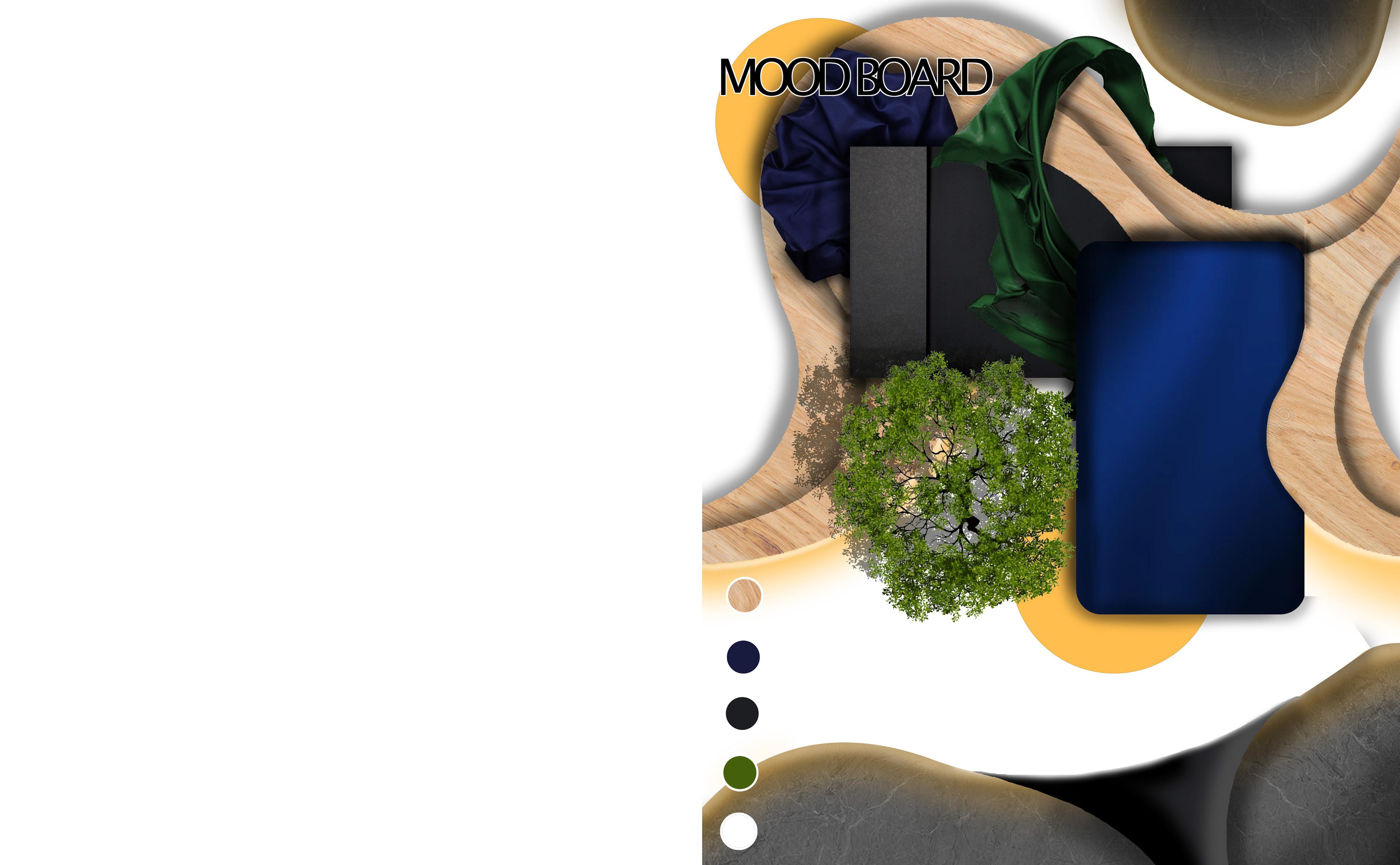

NURSERY OVERVIEW INTERIOR VISUALIZATION 26


27



The nursery boasts a design that incorporates both skylights and a glass facade. This unique combination allows for an abundance of natural light to filter into the space, without the need for artificial lighting. The innovative approach was particularly important as the nursery is located within a hill, making it challenging to access natural light. With this design, the nursery creates a bright and welcoming environment that promotes a healthy and stimulating atmosphere for children to grow and develop in.

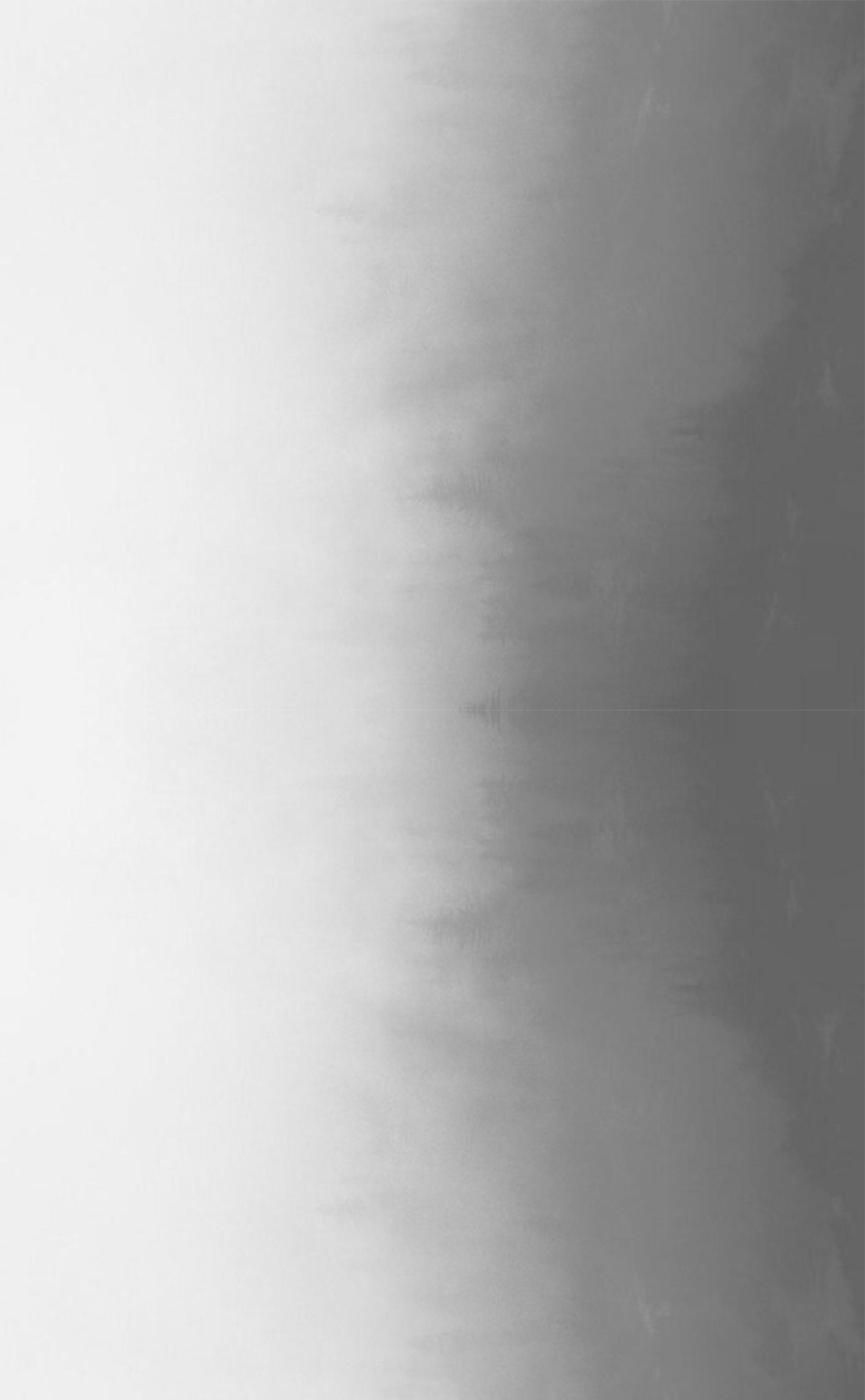

+ 3.30 + 2.95 + 0.00 + 3.70 + 3.95 - 1.40 NURSERY OVERVIEW INTERIOR VISUALIZATION 28


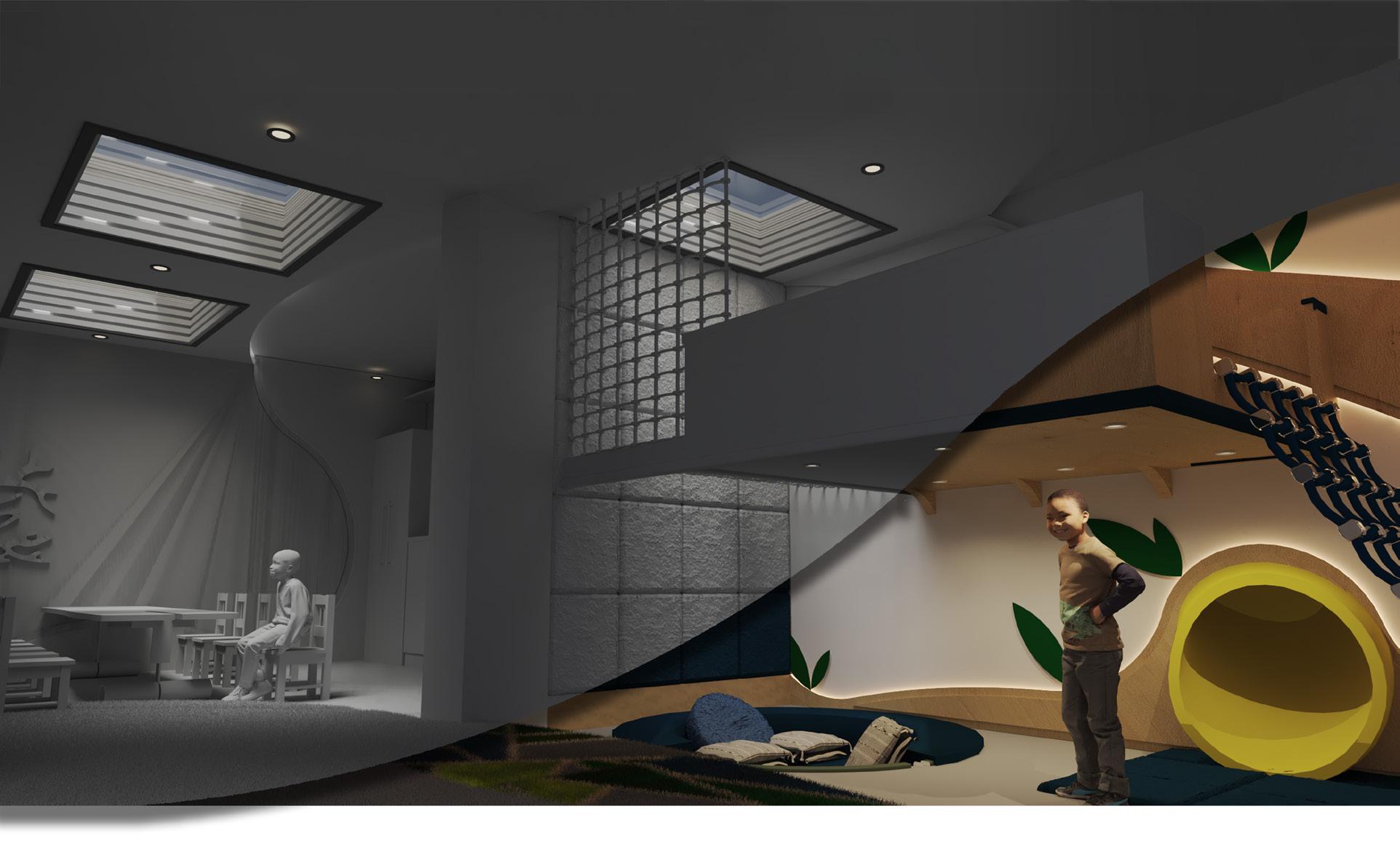
29

Construction Documentation
As part of the curriculum and as students, we were required to delve into technical plans and our own projects in order to confront the realistic and practical aspects of contemporary design. Throughout our studies, we were required to create our own technical drawings for residential, commercial, and institutional buildings, among others. We learned how to use industry-standard software and tools to create accurate and comprehensive building plans that adhere to applicable codes and regulations.
In this section of my portfolio, I’ve included a selection of my finest technical drawings from my academic career. These drawings demonstrate my proficiency in designing both functional and aesthetically pleasing technical plans. I am proud of the skills I have acquired through my education so far and am excited to apply them in my future career as an architect.
* Please be advised that the following scales mentioned in the project description are proportional to the actual project and not to the printout of this format.
TECHNICAL DRAWINGS OVERVIEW
30

31

TECHNICAL DRAWINGS - FLAT ROOF DESIGN
CEILING CONSTRUCTION PLAN
CONSTRUCTION PLAN 1:50
38 264 72 703 24 216 38 11 1 2 3 4 5 6 7 8 9 19 18 17 16 15 14 13 12 11 20 165 25 51 677 51 36 213 51 22 362 51 1392 10 1053 40 224 325 75 26 326 26 12 51 174 51 300 51 24 51 26 248 26 51 60 60 60 12 60 A B C D E F G 1 2 3 4 5 6 7 300 150 150 155 252
30 21 2% 2% 1% 1% 785 40 705 60 60 60 60 60 60 408 327 40 1010 38 14 38 10 60 10 38 14 38 10 10 54 VENTILATED ROOF
32
ROOF PLAN 1:50
FIRST FLOOR PLAN
FIRST FLOOR PLAN 1:50
VENTILATED FLAT ROOF
VENTILATED ROOF PLAN 1:50
3% 3% 3% 3% 1 2 3 4 5 6 7 8 9 19 18 17 16 15 14 13 12 11 20 10 1396 44 216 24 703 36 72 264 44 240 60 285 60 285 60 270 68 196 72 38 51 663 14 51 27 148 68 300 150 150 155 1260 252 3% 3% 1055 44 225 325 75 26 326 26 12 68 495 68 1 74 26 244 26 53 600 525 75 60 224 224 30 21 A B C D E F G 1 2 3 4 5 6 7 100 210 100 210 A A B B 308 147 + 304 3% 3% 3% 3%
2% 2% 1% 1% 785 40 705 60 60 60 60 60 60
Adrian Harasiuk GENERAL BUILDING CONSTRUCTION YEAR 2, SEMESTER 3 2022/2023 703 24 216 38 3 4 5 6 7 8 9 17 16 15 14 13 12 11 165 25 51 677 51 10 5 6 7 155 CONSTRUCTION PLAN
3% 3% 1 2 3 4 19 18 17 16 20 1396 703 36 72 264 44 240 60 285 60 68 196 72 38 51 663 300 150 150 1260 252 3% 1055 44 225 325 75 26 326 26 12 68 495 68 1 74 26 244 26 53 600 525 75 60 224 A B C D E F G 1 2 3 4 100 210 100 210 A B B 308 304 3% 3% 3%
30 21 2% 2% 1% 1% 1% 1% 785 40 40 705 60 60 60 60 60 60 60 60 60 60 60 408 40 327 40 1010 38 14 38 10 60 10 38 14 38 10 10 54 54
1:50
FIRST FLOOR PLAN
Adrian Harasiuk GENERAL BUILDING
33

CROSS SECTION B-B 1:10
VENTILATED ROOF
WALL DETAIL 1:10
VENTILATED ROOF
DRAINAGE DETAIL 1:10
TERRACE WALL DETAIL 1:10
GREEN ROOF ROOF DETAIL
209 210 304 362 46 C3 C2 1076 229 A CROSS SECTION 215 304 + + 229 209 3% C1 GYPSUM BOARD FLASE CEILING REINFORCED CONCRETE 2-LAYERED INSULATION VENTILATED AIR SPACE WOODEN RAFTER / BEAM WOODEN BOARD 2-LAYERED WATERPROOF INSULATION 2 28 25 17 16 3 4 air flow
667 +
630 + 34
SECTION A-A 1:50
CROSS SECTION B-B 1:50
ROOF DRAINAGE
DETAIL 1:50
250 130 90 30 110 215 46 110 87 5 611 300 296 21 304 229 308 147 667 714 362 C2 C1 C3 1074 324 663 44 44 3 51 300 51 612 50 2 1069 209 3% 3% 2% 2% 1 2 3 1% 1% 1% 155 110 130 413 308 C3 10x16.3x30 1396 24 216 B C D
46 110 87 5 21 362 + C2
C3 PLASTER REINFORCED CONCRETE STYROFOAM EPS WATERPROOF INSULATION CLINKER BRICKS 1.5 25 15 1 10 C2 GYPSUM
REINFORCED CONCRETE INCLINE CONCRETE SCREED WATERPROOF
WATERPROOF
GRAVEL FILTER MAT ACTIVE SOIL 2 28 25 1 15 1 10 INSULATION
3%
BOARD FLASE CEILING
INSULATION
THERMAL INSULATION
Adrian Harasiuk GENERAL BUILDING CONSTRUCTION YEAR 2, SEMESTER 3 2022/2023 C3 C2 24 44 663 44 35
GREEN ROOF WALL DETAIL 1:10


TECHNICAL DRAWINGS - PITCHED ROOF 36

37


TECHNICAL DRAWINGS - GLAZING 38

39















 illuminated skylight pyramids
underground exhibition
illuminated skylight pyramids
underground exhibition















































