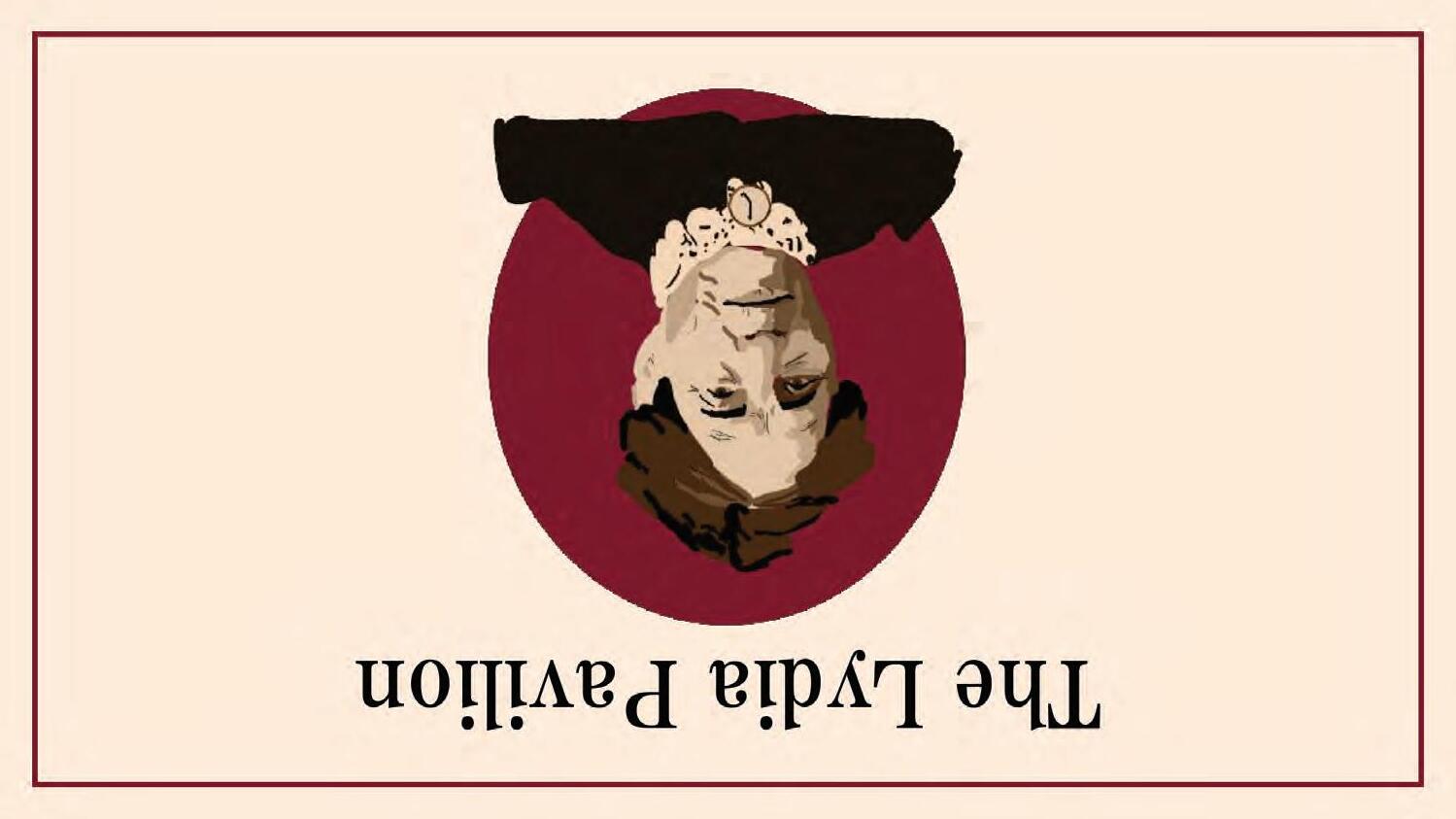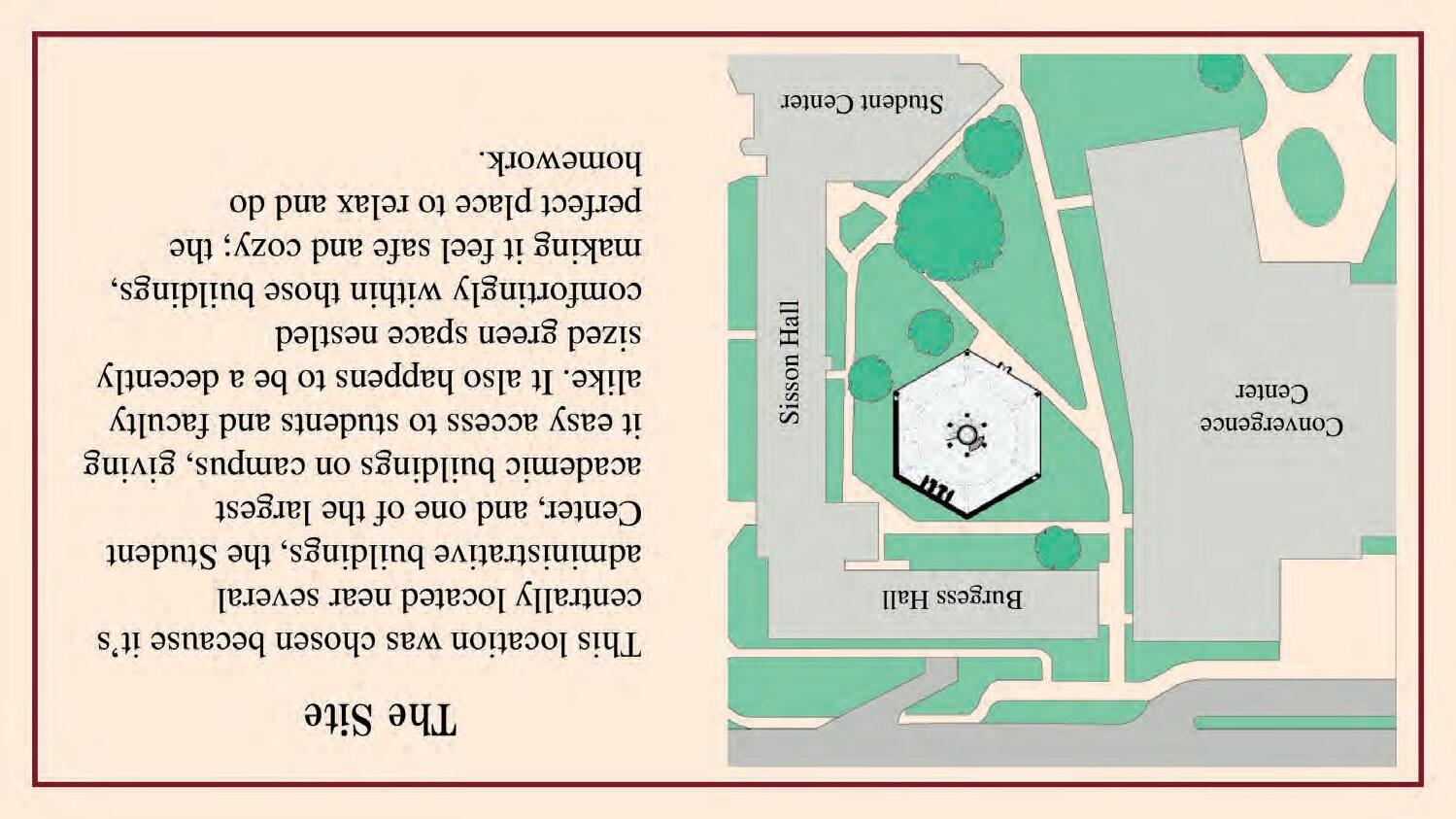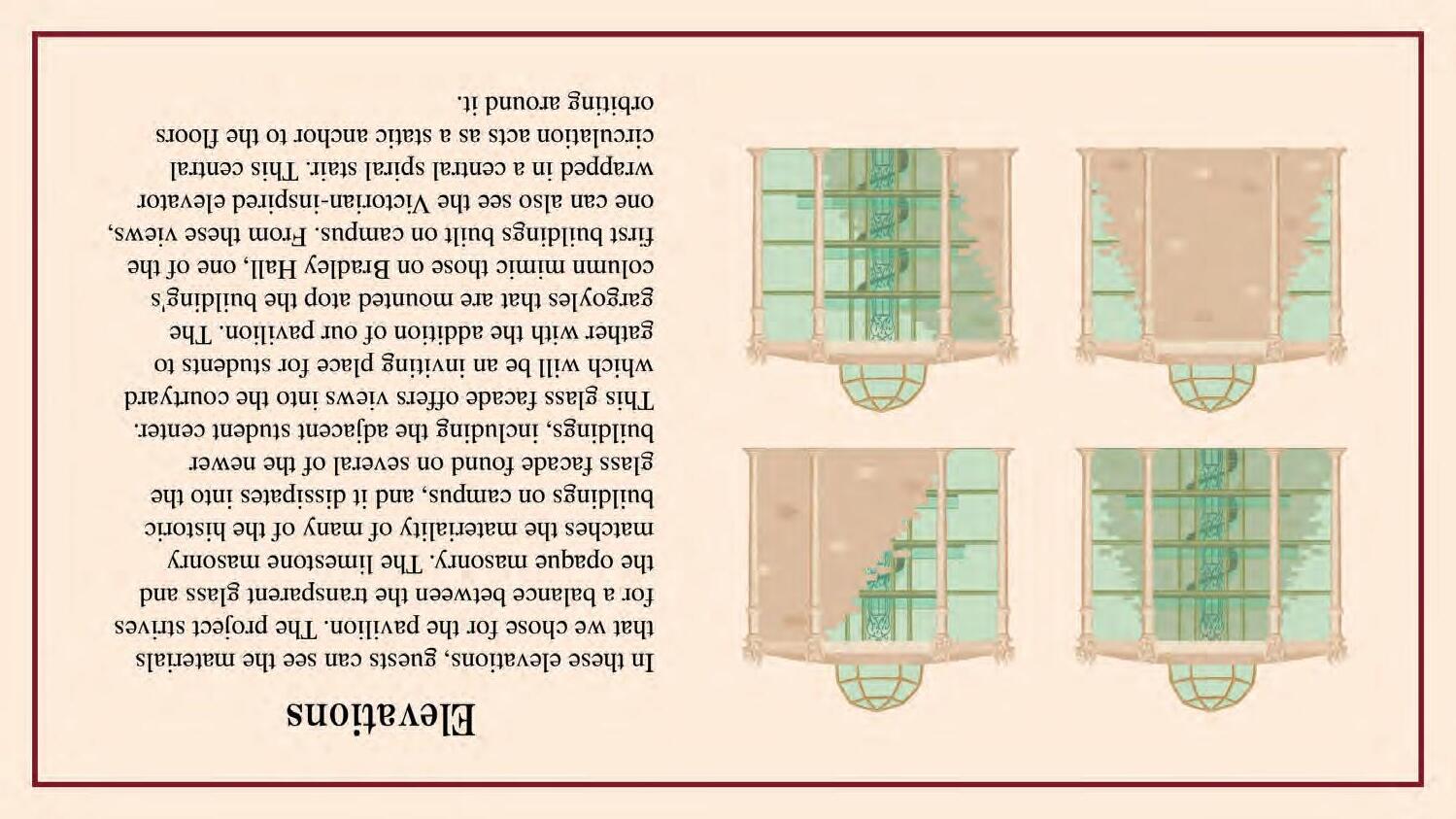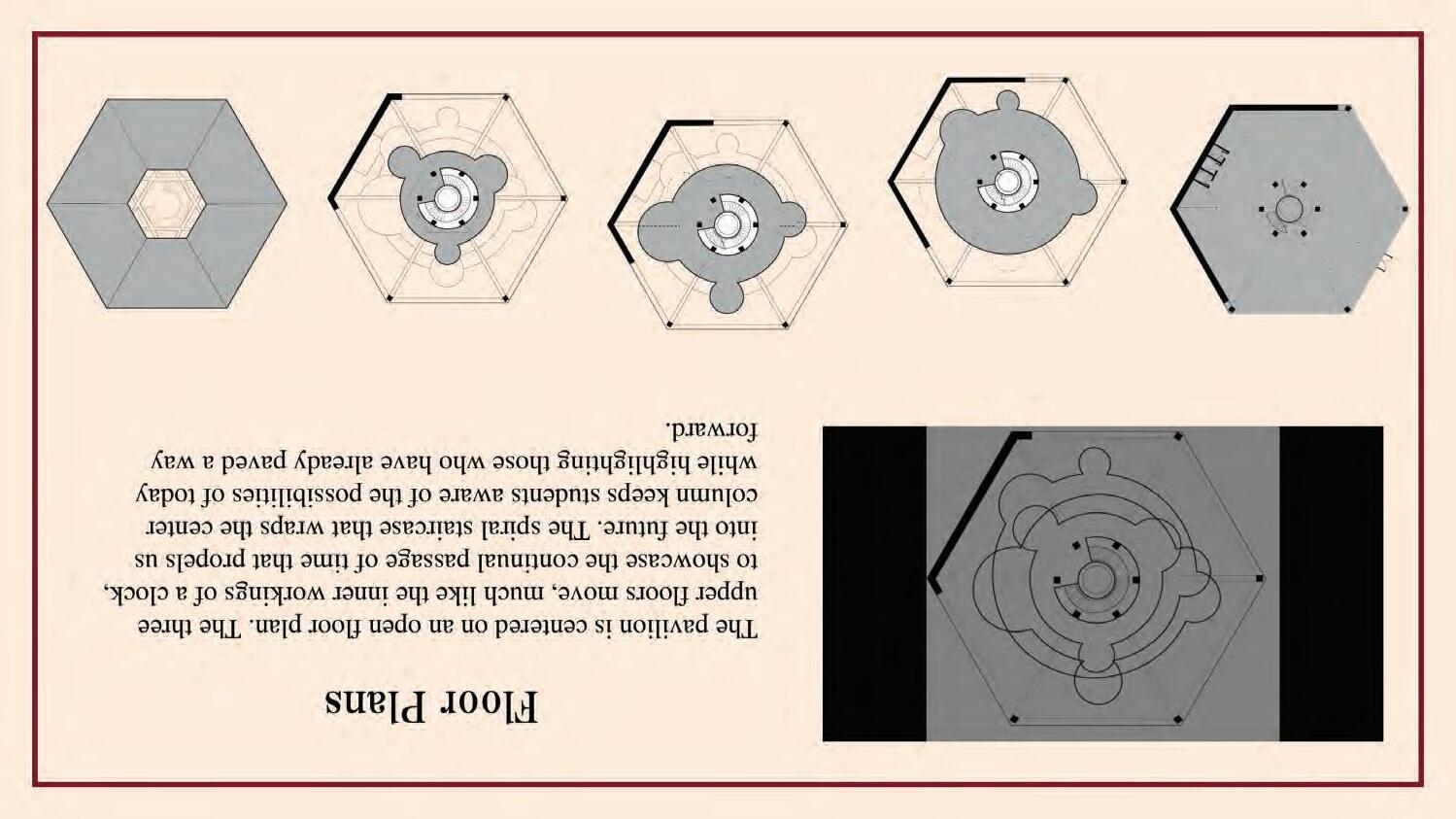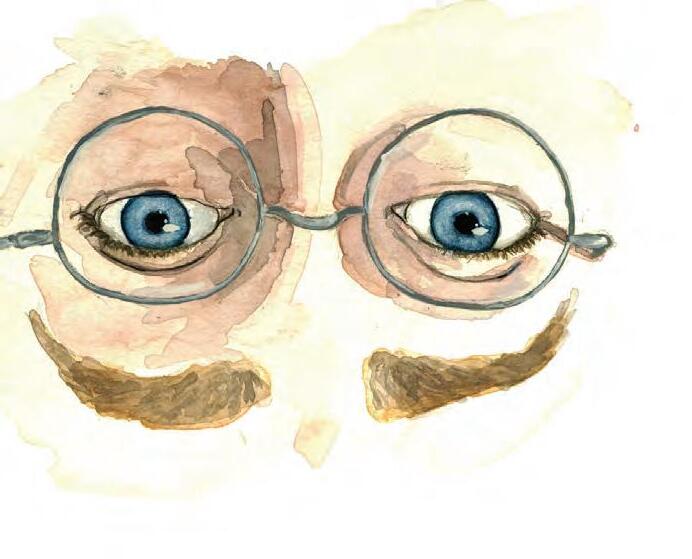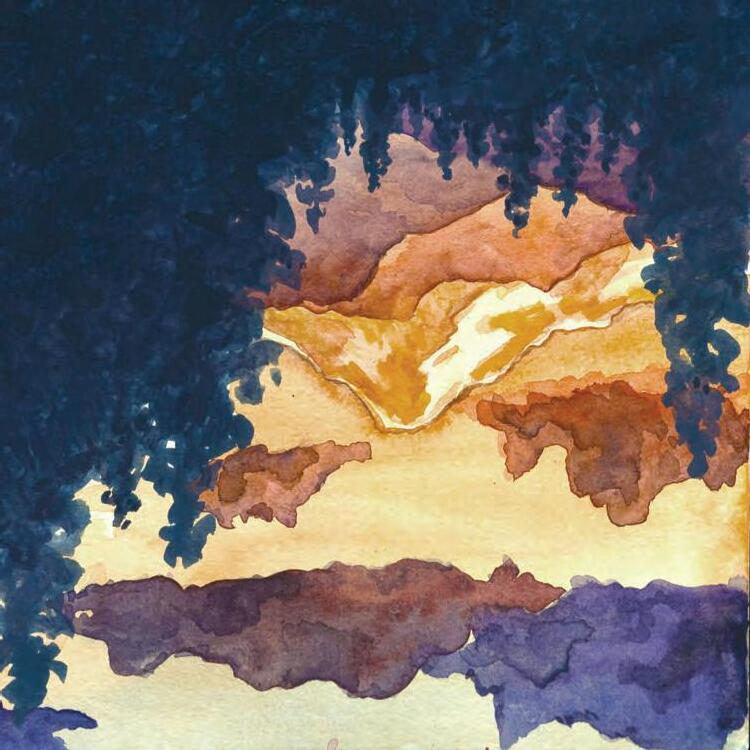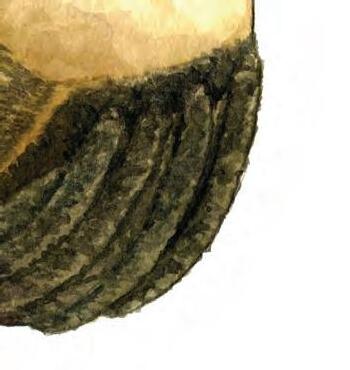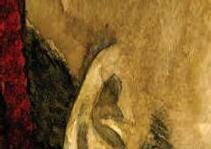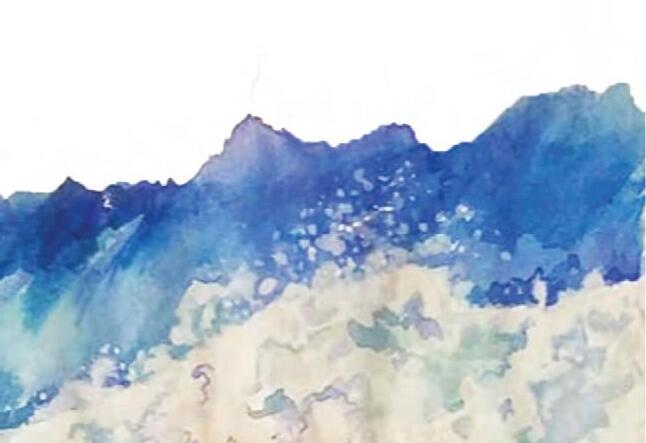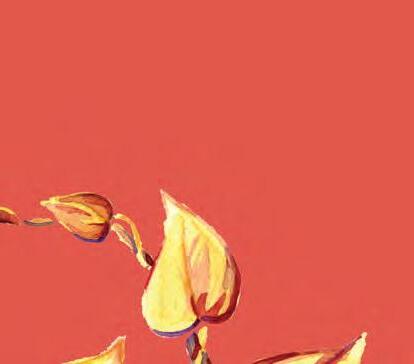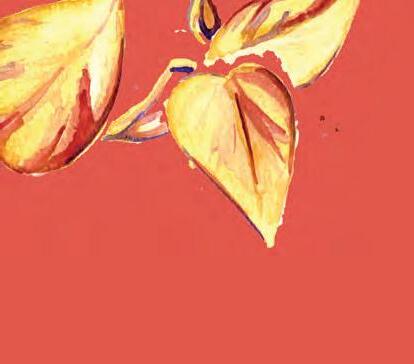


 Payton Prosser
2020 Portfolio
Payton Prosser
2020 Portfolio




 Payton Prosser
2020 Portfolio
Payton Prosser
2020 Portfolio
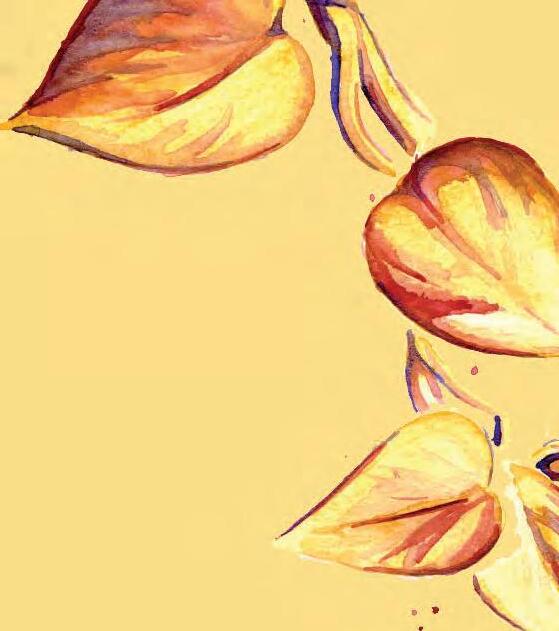

The goal of Kansas City, KS Supportive Housing is to provide affordable, stable housing for residents with mental illness and promote a sense of community that supports recovery and treatment.
Kansas City, KS Supportive Housing aims to address a lack of healthcare facilities and support for people with mental illness in KC,K. By integrating treatment and housing, residents can get preventative care that can reduce hospitalizations and improve health outcomes. The supportive housing model aims to be flexible with resident needs and provide assistance where needed to create a stable living environment that might be difficult to achieve under other housing models. However, this housing is highly independent and is not dependent on employment status, program participation, or other factors. Resident choice is prioritized while making services easy to access and participate in.
The goal if this project is to create spaces if social connection and encourage building community among residents, as well as with the surrounding neighborhood.
Community and social interaction are a key component of treatment and recovery; here, they are used to connect the services and facilities in a meaningful way to residents. The project does this in several ways. The form is guided by the setbacks and building forms of the adjacent residences; this visually links the development with its context and avoids creating a space of “otherness”. Within the site, the interior courtyard is centered around a community garden is intended to draw people into the space. Porches along the interior provide spaces for small groups of residents to have a shared space. These porches, and 3 surrounding units compose a housing pod that allows for smaller social circles to form. This pod is designed so that one resident may act as an advisor or mentor to newer residents as they move in.
5 Main Components of Supportive Housing
Mental Health
Community Agencies & In house Mental Health Services
Physical Health
Parks, Urban Agriculture, & the Mobile Market
Supportive Housing
Community
Churches, Schools, & Parks
Education
Schools, Mobile Library, & Job Training
Existing Mental Health Facilities
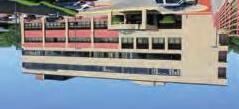

Transportation
Walkability & Bus routs
Swope Health

Primary healthcare and behavioral health services
Wyandotte Center: Wyandotte inc
Wyandotte Center Administrative Offices.
Community Mental Health Center
Site selection began by examining mental health facilities available to the community. Two available sites were then evaluated based the transportation, health, and community components of supportive housing.







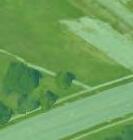








This site was chosen because it was the most connected with the key components of supportive housing. It was close to Jersey Creek Park( a site of physical activity) New Bethel Church (a source of community and a mobile market stop), a main bus-line and two bus stops ( transportation), & Sumner Academy of Arts and Science (education & community). It was also close to Eldin Forest Park, which is a place where members of the homeless community sometimes seek shelter; this is a group that the project aims to reach out to.
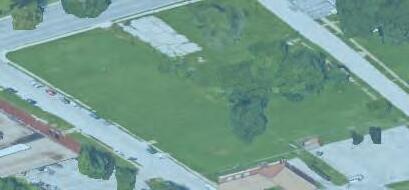
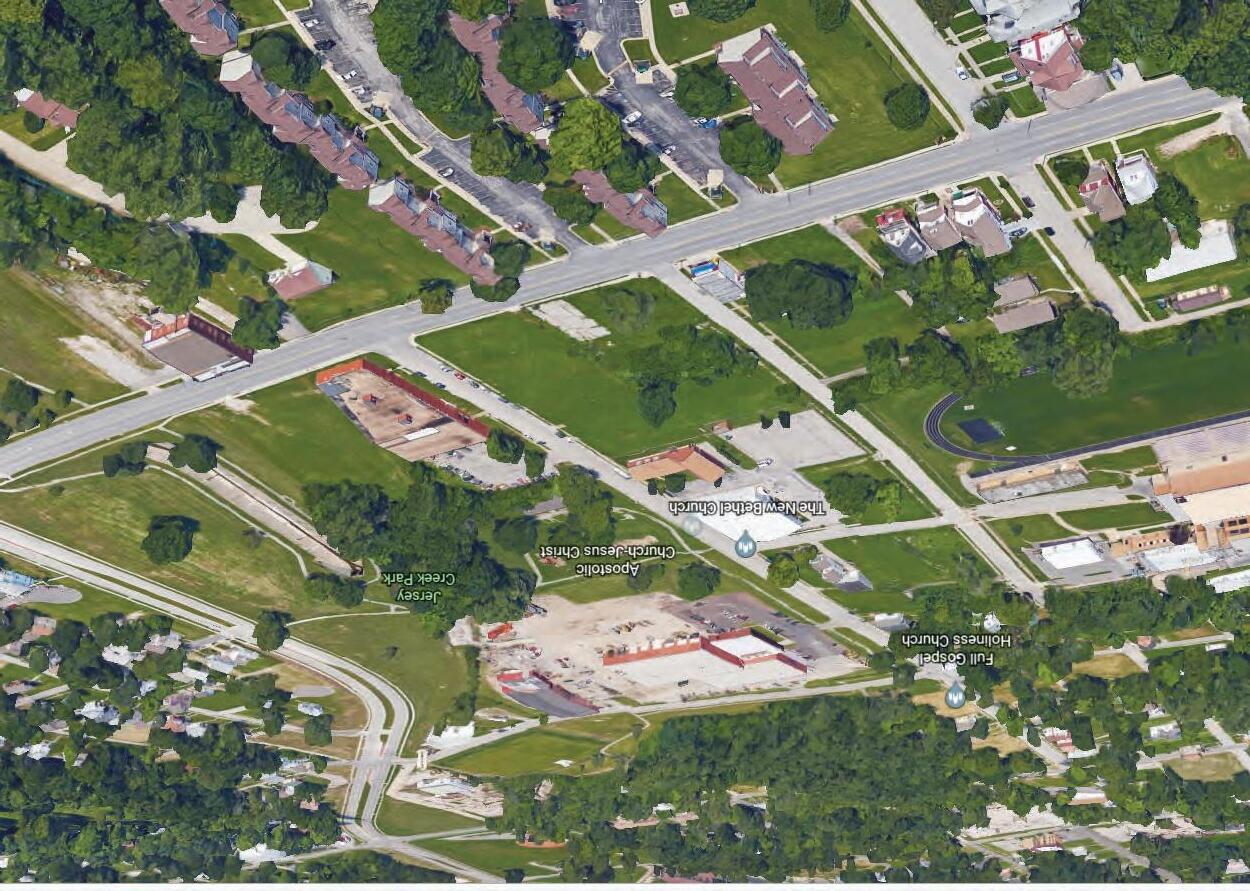
Institutional Form
Emphasize Social Space
Cold Impersonal Unsettling Isolating VS.
De- Institutional Form
De- Institutional form creates interior social greenspace
Varied Facade
Warm Social Sheltered Builds Community
Allows facade variation similar to neighborhood context
Mentorship program established around shared communal space


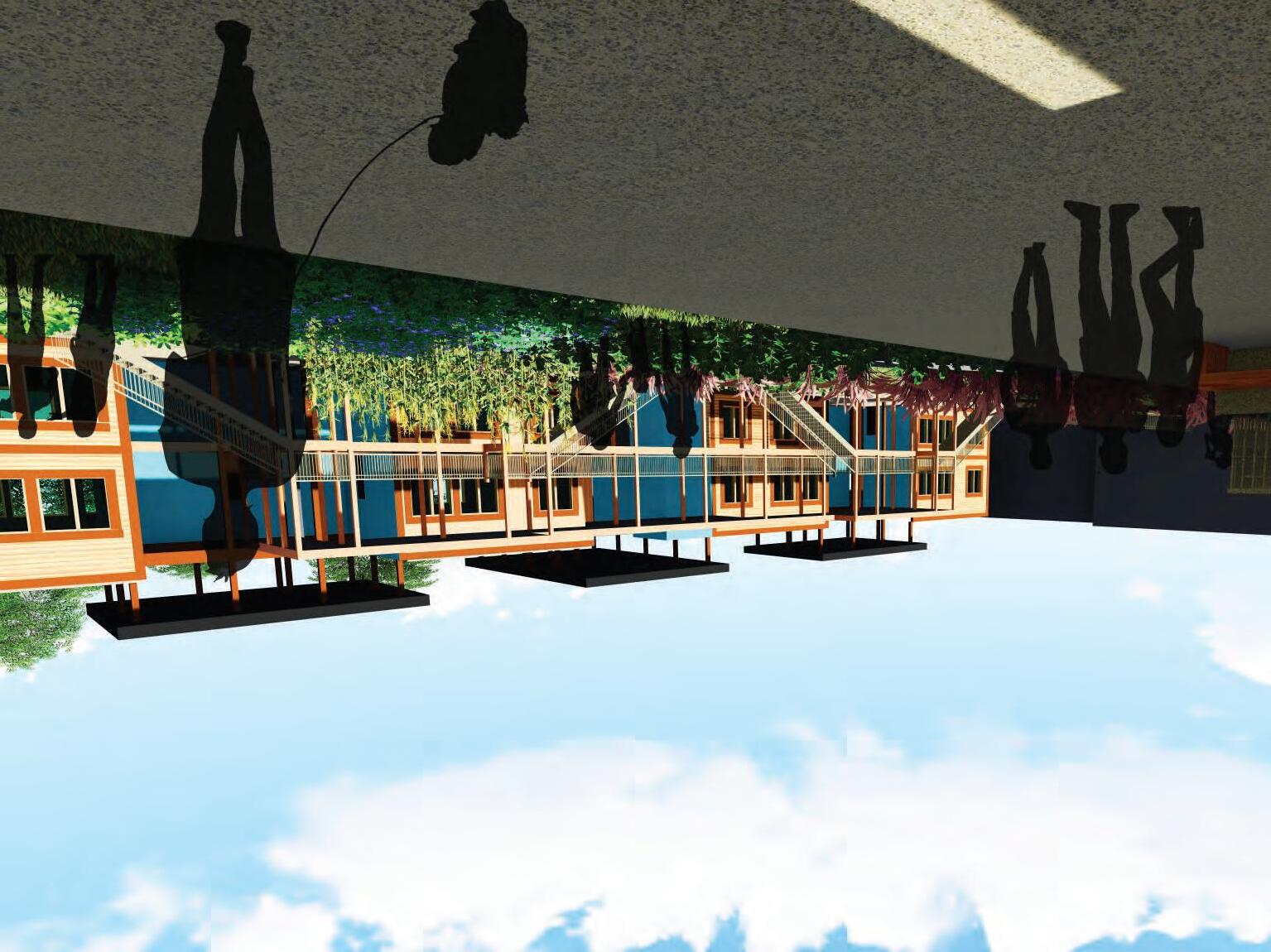
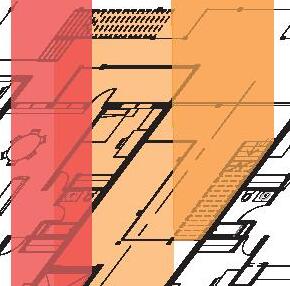
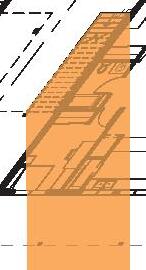


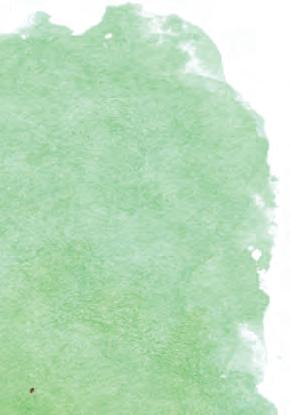







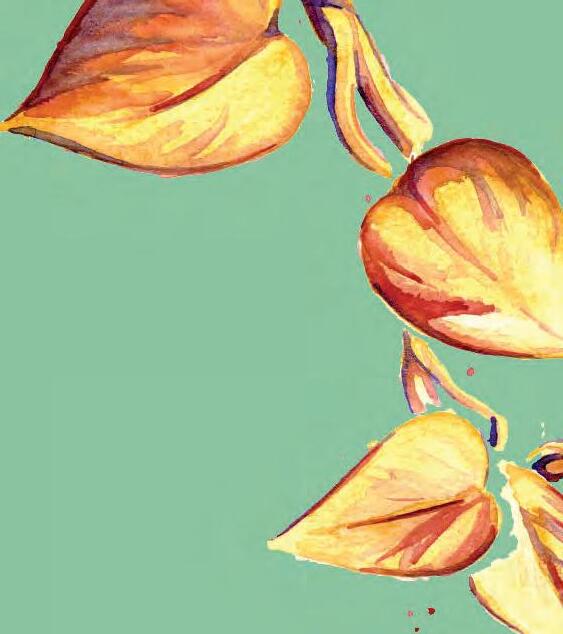

Inspiration:
Cloud Arena from Steven Universe (Rebecca

Sugar & Cartoon Network)
This project’s challenge was to create a highly stylised virtual environment.This project is a large, walkable arena and entrance based on the Cloud Arena in Steven Universe. There are many glowing objects that create a fun and magical environment for the viewer. In addition to this, the rubble surrounding the arena levitates and bobs slightly, giving the viewer the experience of actually standing in a levitating ancient structure.
Key Features
Animated, Floating Objects
Glowing Objects
Unique, Stylized Sky & Clouds






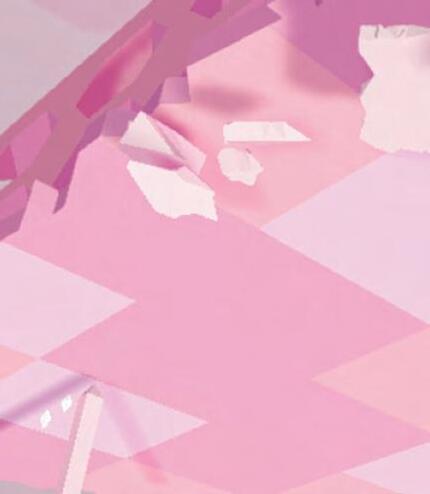

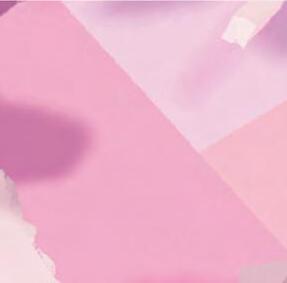





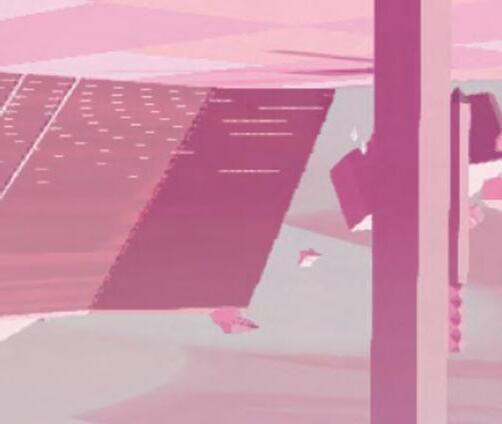

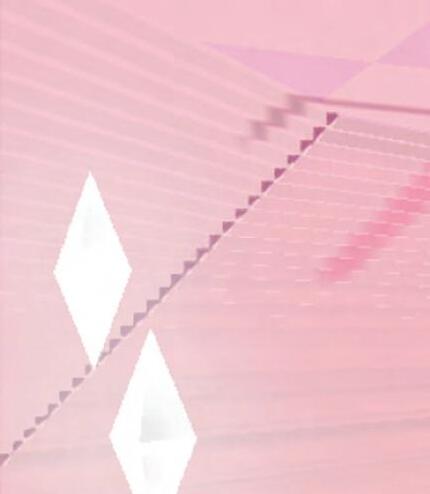

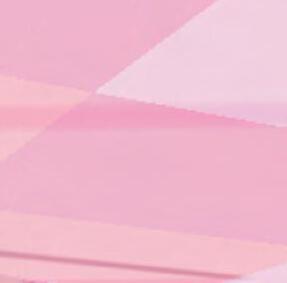



Inspiration:
Relativity (M. C. Escher)

The challenge for this virtual reality project was to create a virtual reality experience based on a piece of art that inspired you. The artwork we chose is Relativity.
We Took the spirit of an infinite stairwell and added our own unique spin on it. Like Escher’s work, we used high contrast lighting and walking figures to create the illusion of multiple dimensions of travel. To add to the “infinite” experience, all doorways accessible to the user transport them seamlessly to a different doorway in the model; these portals add to the illusive nature of the experience.
Seamless Portals
High Contrast Lighting
Immersive Optical Illusion
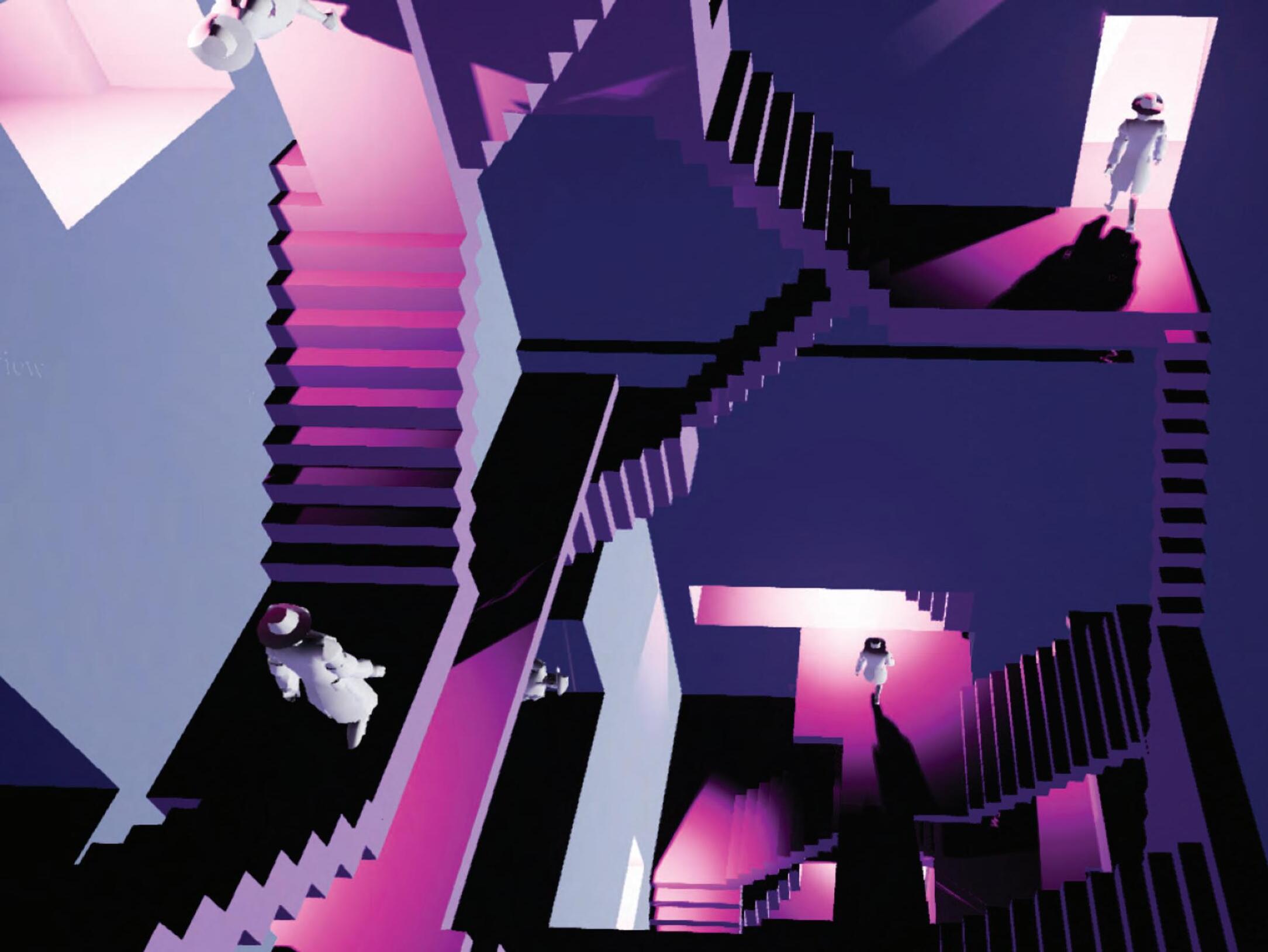
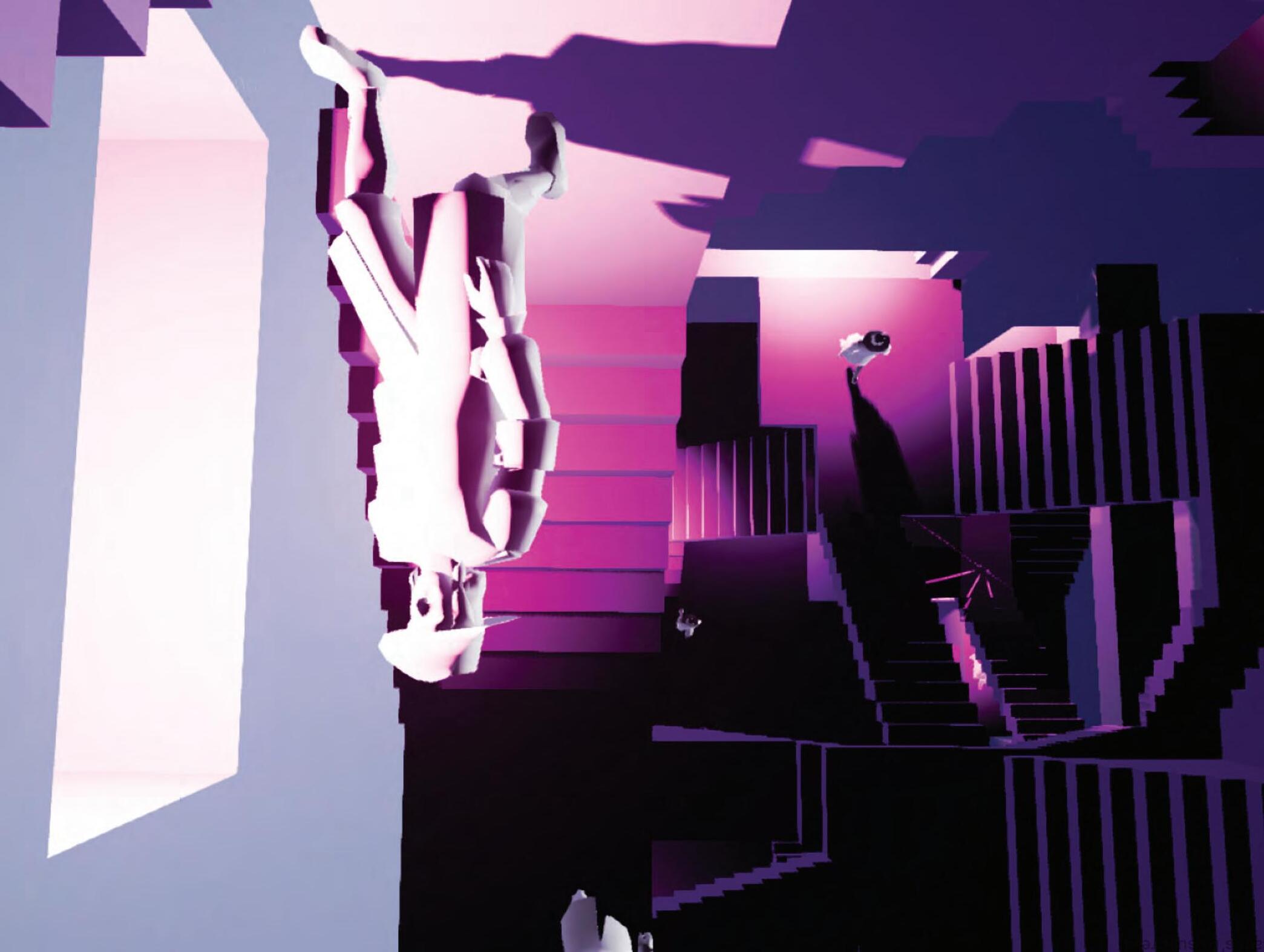



“Create an iconic installation on your campus or city that serves as an inspiration, honors the past, and is a vision of the future. It can be architectural, ornamental, static, active, whatever your team feels is the best way to represent your unique chosen location. It can be intimate or grandiose, but it should always be appropriate for the location selected. In telling the very unique story of your chosen spot, it should respect and integrate local traditions and geography. Your icon should be a place to gather and celebrate, as well as reflect and educate the community. A concept that will go down in history as symbolic of your campus or city”
Team:
Payton Prosser, Audrey Simmons, & Kelly Sofian
In 1897 Lydia Moss Bradley founded Bradley University, then dedicated as Bradley Polytechnic Institute . The goal of the institute was to educate
the people of the present to progress toward the future. One of the founding disciplines at the school was watchmaking, and our team used watches and their relationship to time as the inspiration for our concept. Our project invites you into a symbolical clock and asks you to be a part of it. Clocks remain constant while marking the passage of what is always dynamic; like a clock, this structure is always progressing toward the future while being founded on the principals of the past. Through this project, we hope to invite students to be active participants of the story and history of Bradley University as it unfolds.
The Lydia Pavilion is a dynamic study space that will serve to inspire students in their studies. It showcases a 4 story mural that portrays significant Bradley University alumni and reminds students of the legacy of this institution. It is painted in a style that derives from the style of Peoria’s street art, the city in which the university is located. The top three floors rotate at a gentle pace so that the studier’s relationship with the pavilion and the surrounding landscape is always in motion. This symbolically represents how the university is always in motion progressing toward the future, while deriving in form for the rotation gears of a watch, an older technology.
