DESIGN PORTFOLIO
Winkler UNDERGRADUATE WORKS
Payton

01 ARCHIVAL

02 PLANTED

03 DESIGN & MAKING TRADITIONS OF CATALONIA

04 A MATERIAL APPLICATION


05 CANOPY HEIGHTS APARTMENTS + THE GROVE CAFE

- 8"
04
APPLICATION
MATERIAL
STUDY 06 EMPOWERED MINDS 07 INTERNSHIP WORK 1'
SPRING 2024 CAPSONE
UNIVERSITY OF NEBRASKA-LINCOLN
PROFESSOR:
SONYA TURKMAN
01. ARCHIVAL
This project is an interior design proposal for the existing tenant space in Gateway Mall to be transformed into a multifunctional library and workspace. The design will establish a third place for its users, serving the needs of students, hybrid workers, and the community simultaneously. Unique interior environments accommodate the differing needs of users. These spaces will vary in sound level, lighting intensity, seating, and materiality. The central location aims to bring together many types of users to creatively address the needs of the Lincoln community.
4
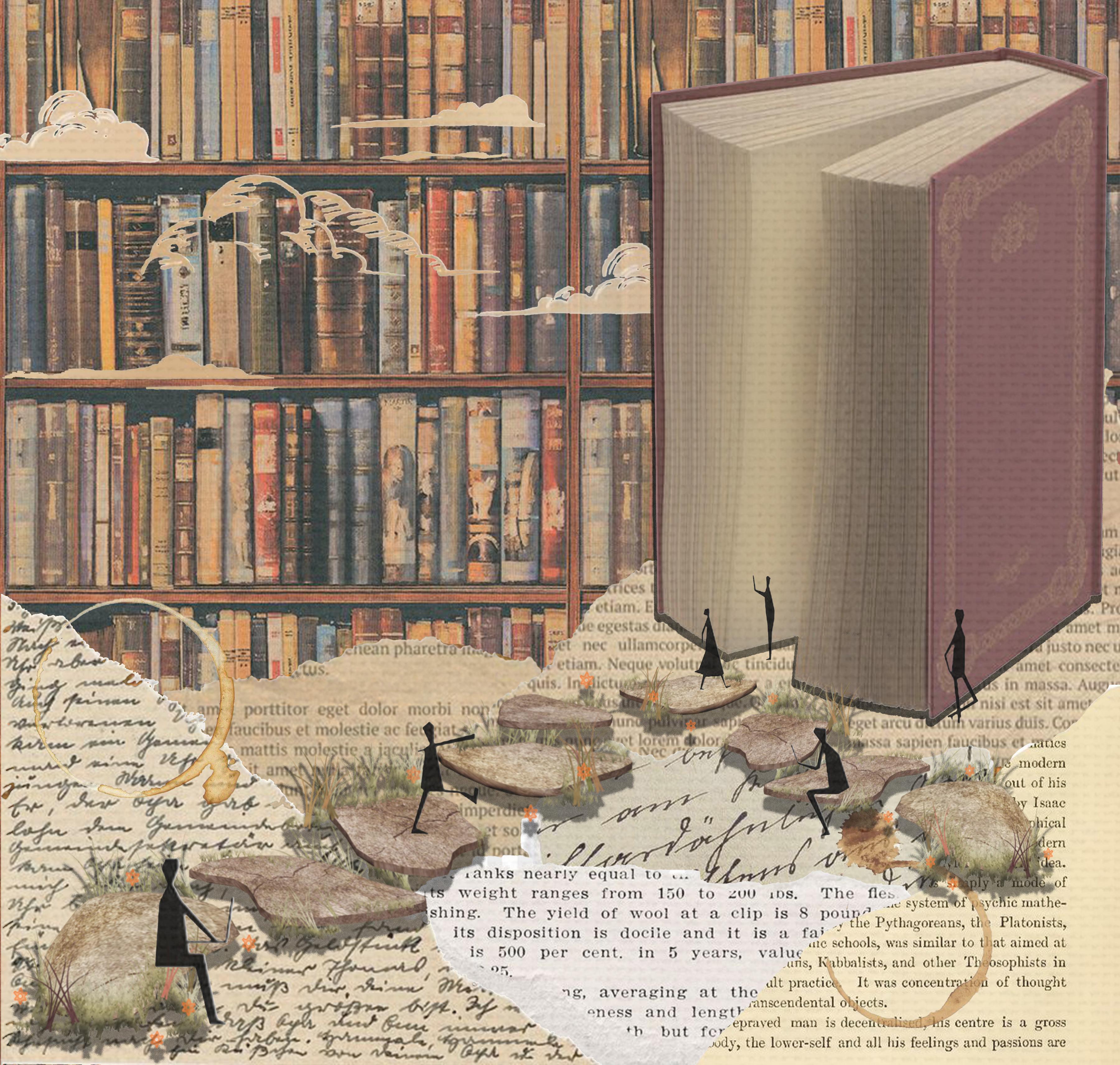
5
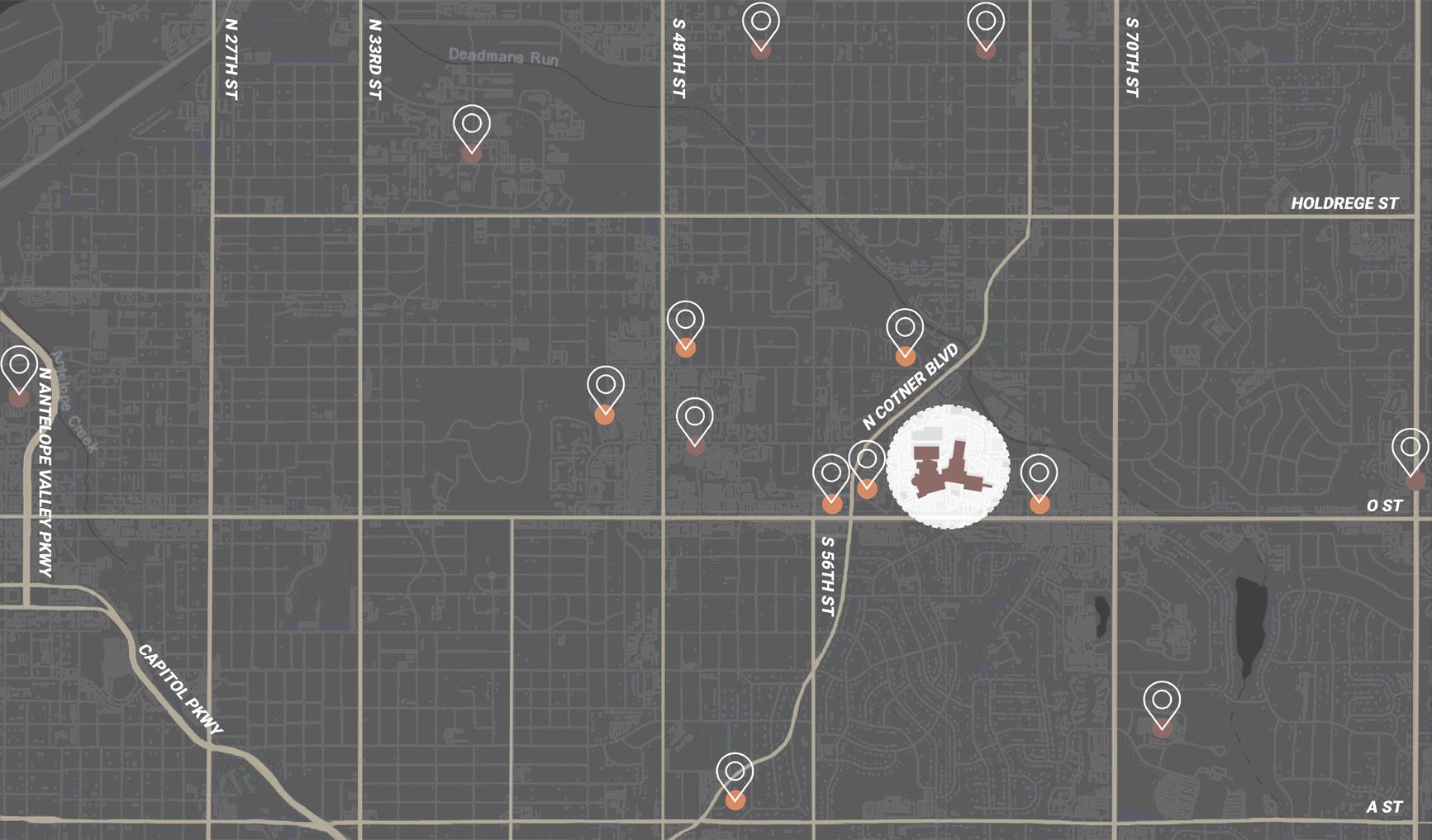
SITE ADJACENCIES
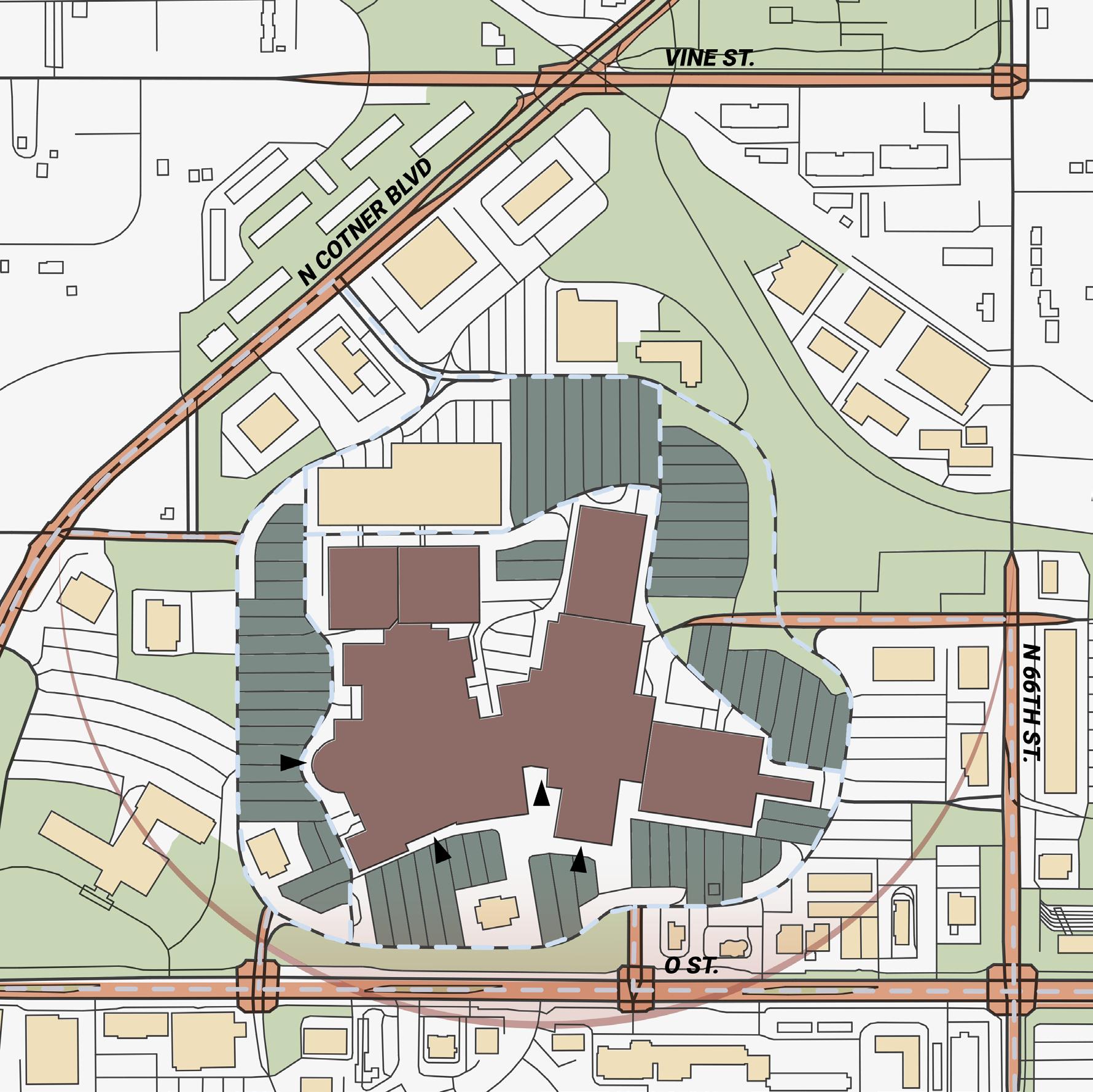
Gateway Mall is a well known landmark of the Lincoln community. The site has a location central to most of Lincoln. Downtown is directly to the West, with college campuses and high schools located all around. There are also large businesses and residential neighborhoods with community members who could have hybrid or remote work schedules. With O Street being a prime roadway, there is a lot of car traffic and vision of the site.
COLLEGE CAMPUSES/ HIGH SCHOOLS
LARGE BUSINESSES

PROJECT OUTLINE
Approximately 22,000 SF
6 SITE PLAN
SITE PARKING VEHICLE TRAFFIC
BUILDINGS GREENSPACE
ROADWAYS
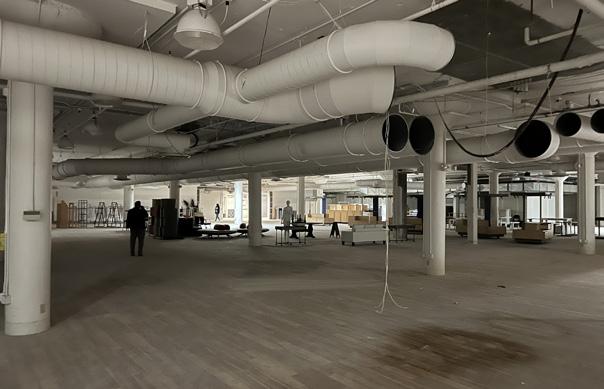
INTERIOR SPACE 2
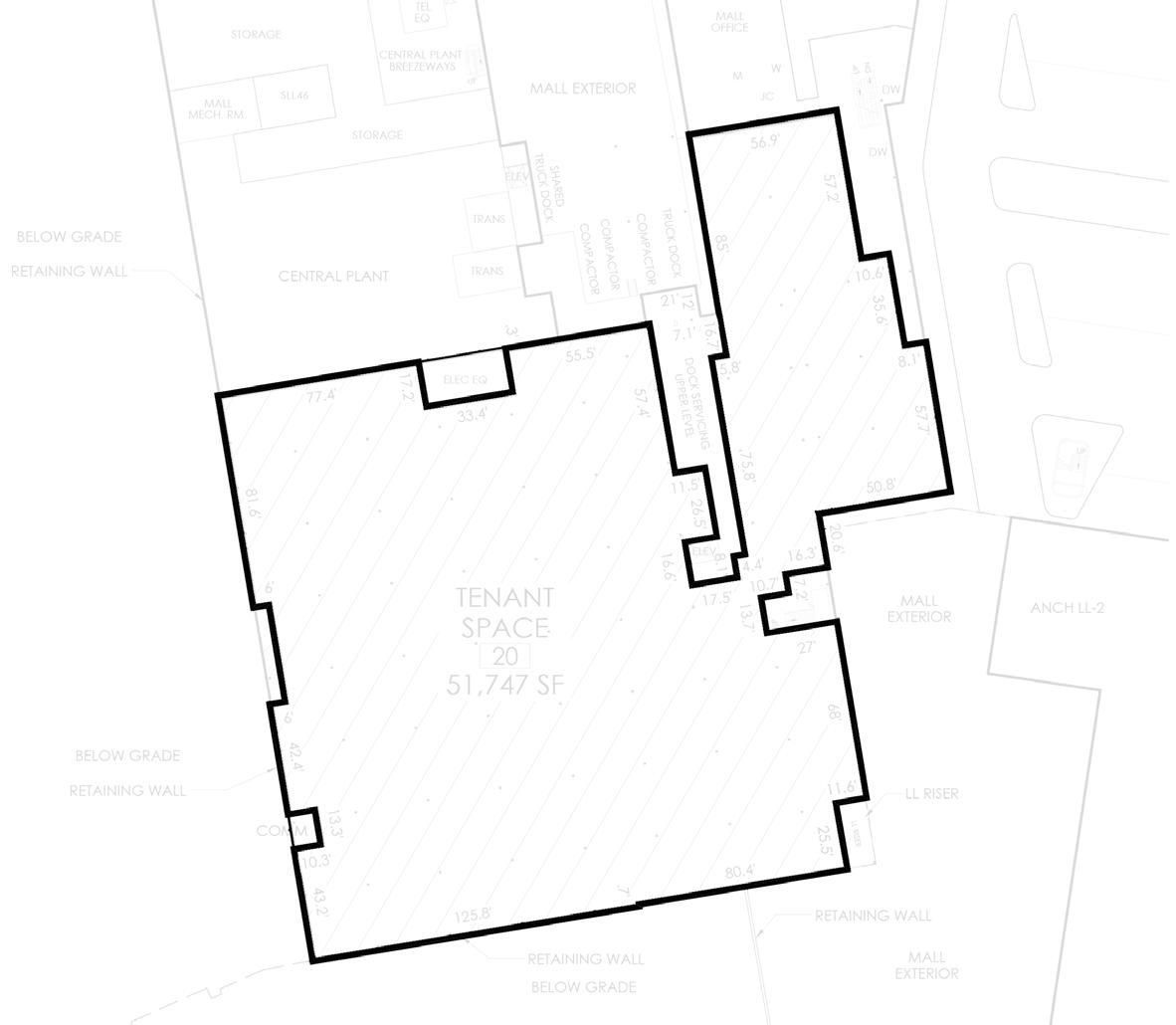
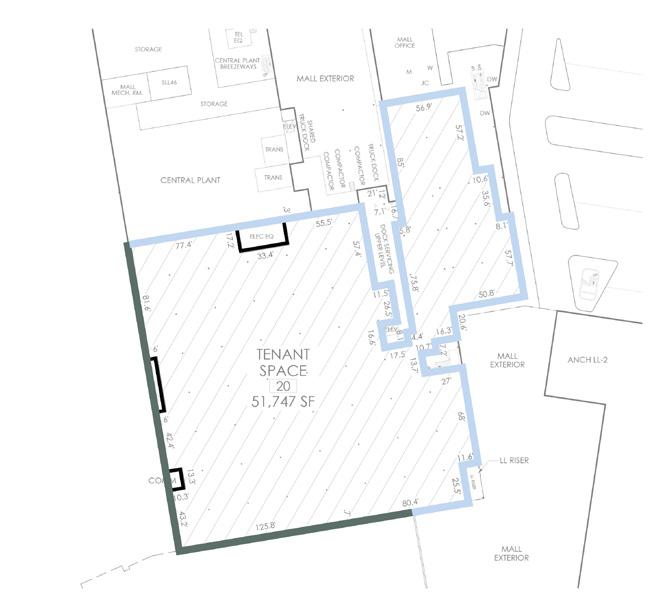
GRADE ANALYSIS
EXISTING MATERIALITY
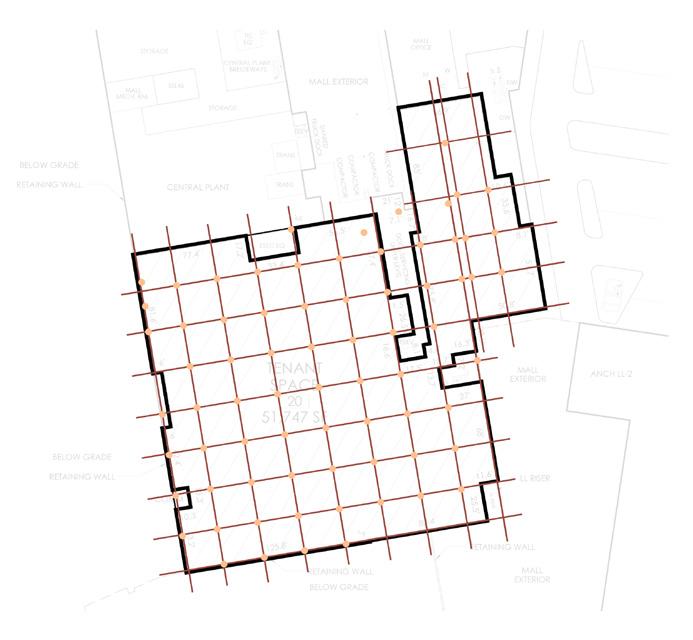
STRUCTURAL ANALYSIS
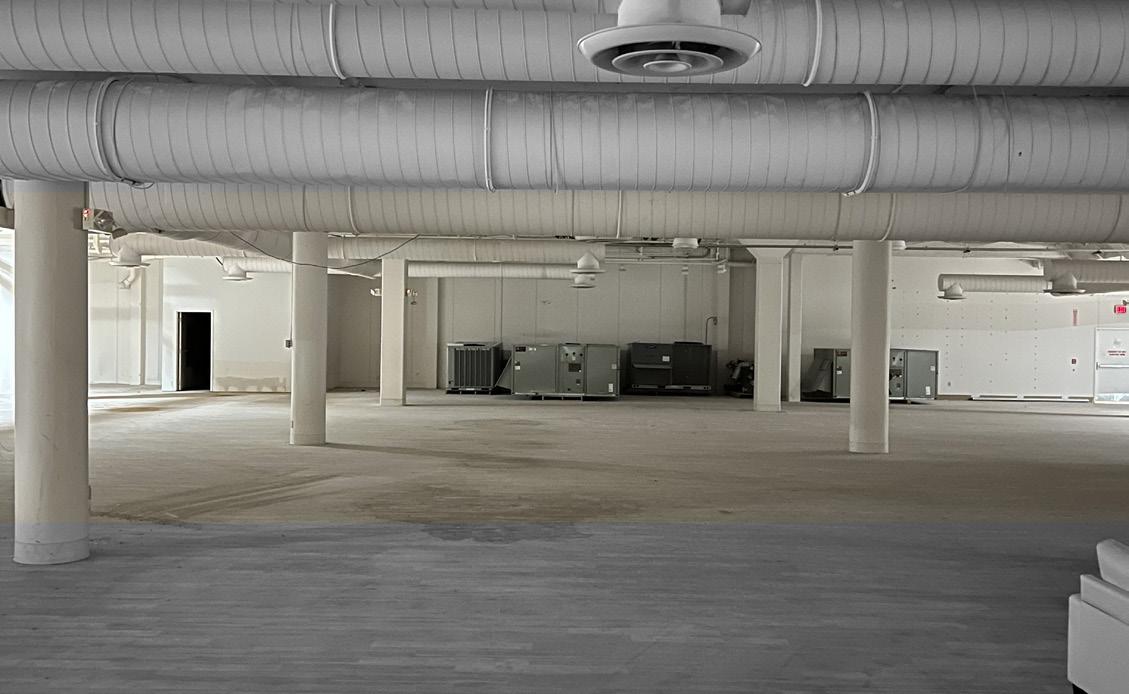

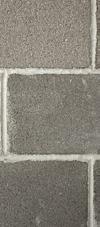


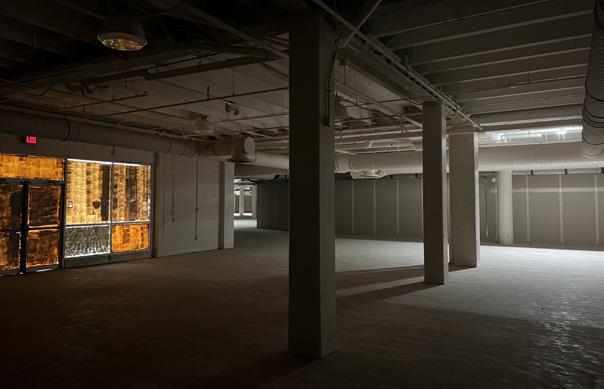
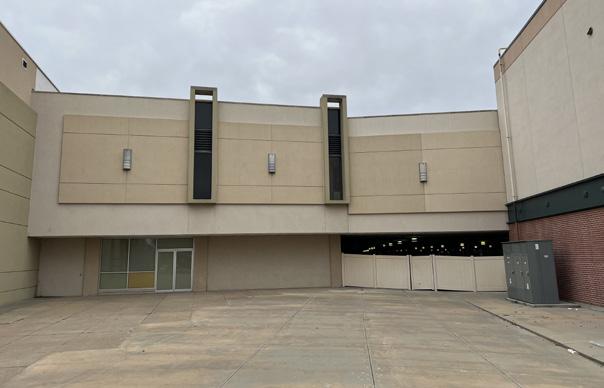
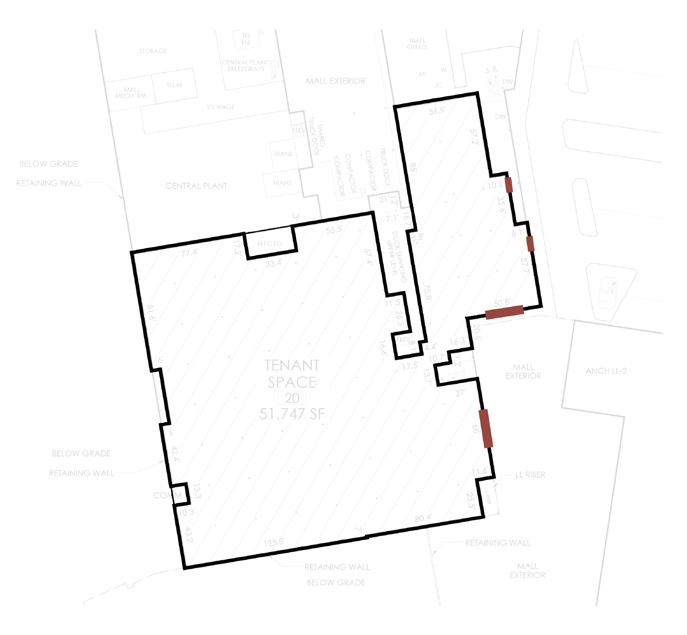
INTERIOR/EXTERIOR CONNECTIONS
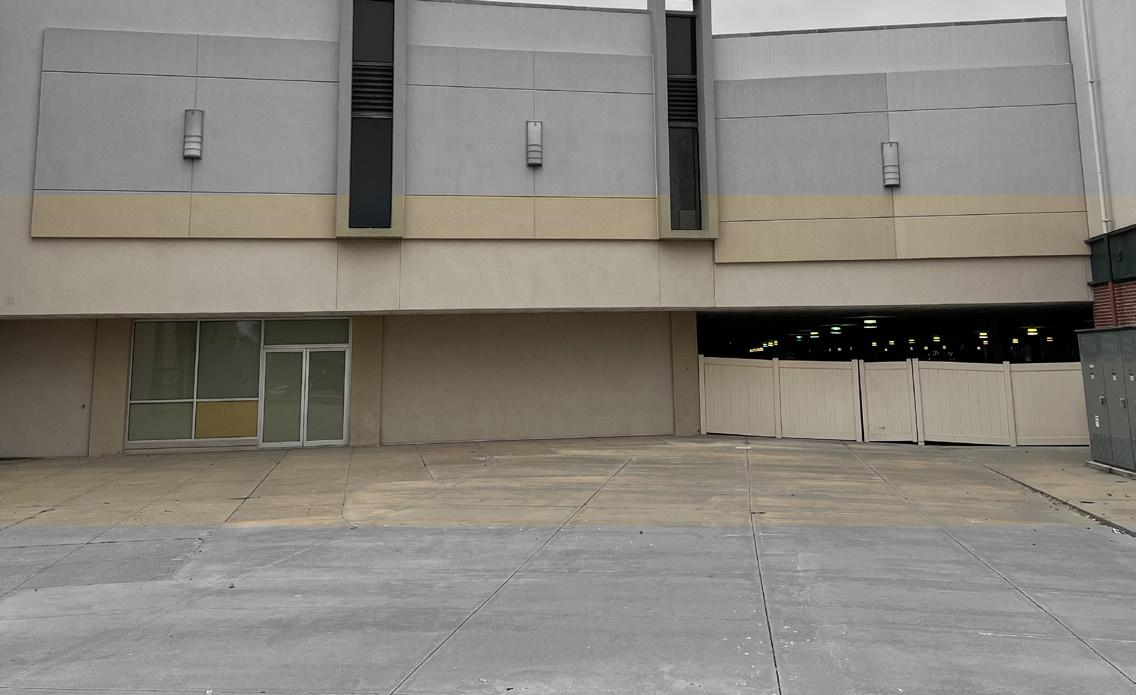


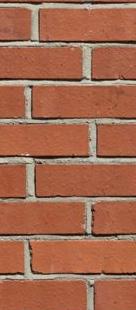

7
INTERIOR DRYWALL BRICK WOOD FLOORING CONCRETE FLOOR
TEXTURED CONCRETE TEXTURED CONCRETE BRICK STACKED STONE
EXTERIOR
EXTERIOR COURTYARD
INTERIOR SPACE 1
8 FOCUS ROOM REST ROOMS CREATE ROOM KITCHENETTE EMPLOYEE BREAKROOM MNGMT. OFFICE BAR STORAGE
PRIVATE WORK UPPER LEVEL: ROSS UPPER LEVEL: GREY WHALE NORTH SECTION FLOOR PLAN A N
JANITORIAL CLOSET
COMPUTER WORKSTATIONS
COMMUNITY TABLES
OPEN WORKSPACE
READING PIT
SMALL CAFE SEATING
STUDY ROOMS
SOUNDPROOF WORK PODS
CONFERENCE ROOMS
THEME ROOMS
REST ROOMS
COFFEE & JUICE BAR
LOCKERS
KITCHENETTE
RESTROOMS
LIBRARY SUPPORT
STORAGE
EMPLOYEE BREAKROOM
MANAGEMENT
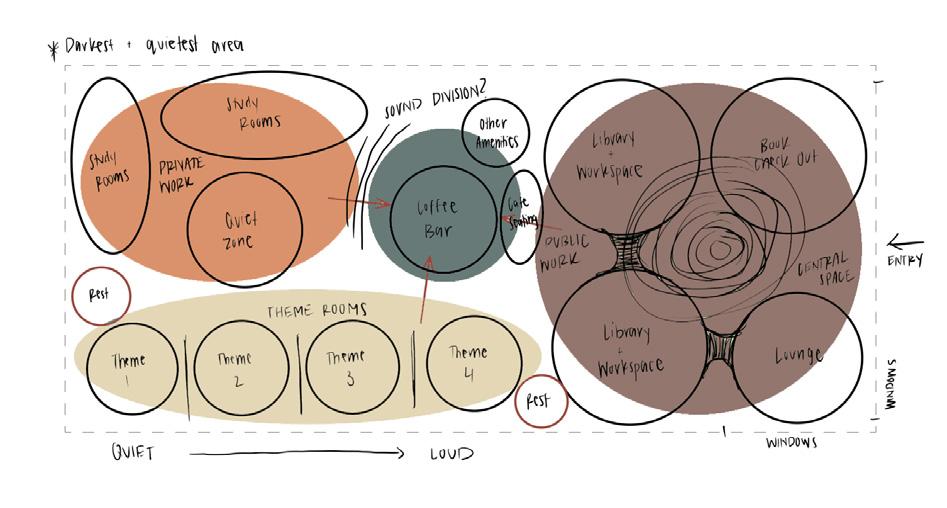
9 LIBRARY STORAGE JANITORIAL CLOSET
COVERED GARAGE PARKING PARKING LOT ROOM ROOMS ROOM KITCHENETTE EMPLOYEEBREAKROOM MANAGEMENT JANITORIAL CLOSET STORAGE JANITORIAL PRIVATE WORK EXPERIENCE COMMUNITY AMENITIES SUPPORT COMMUNITY AMENITIES ZONING DIAGRAM PROGRAMMING DIAGRAM CIRCULATION DIAGRAM ADJACENCY MATRIX A1
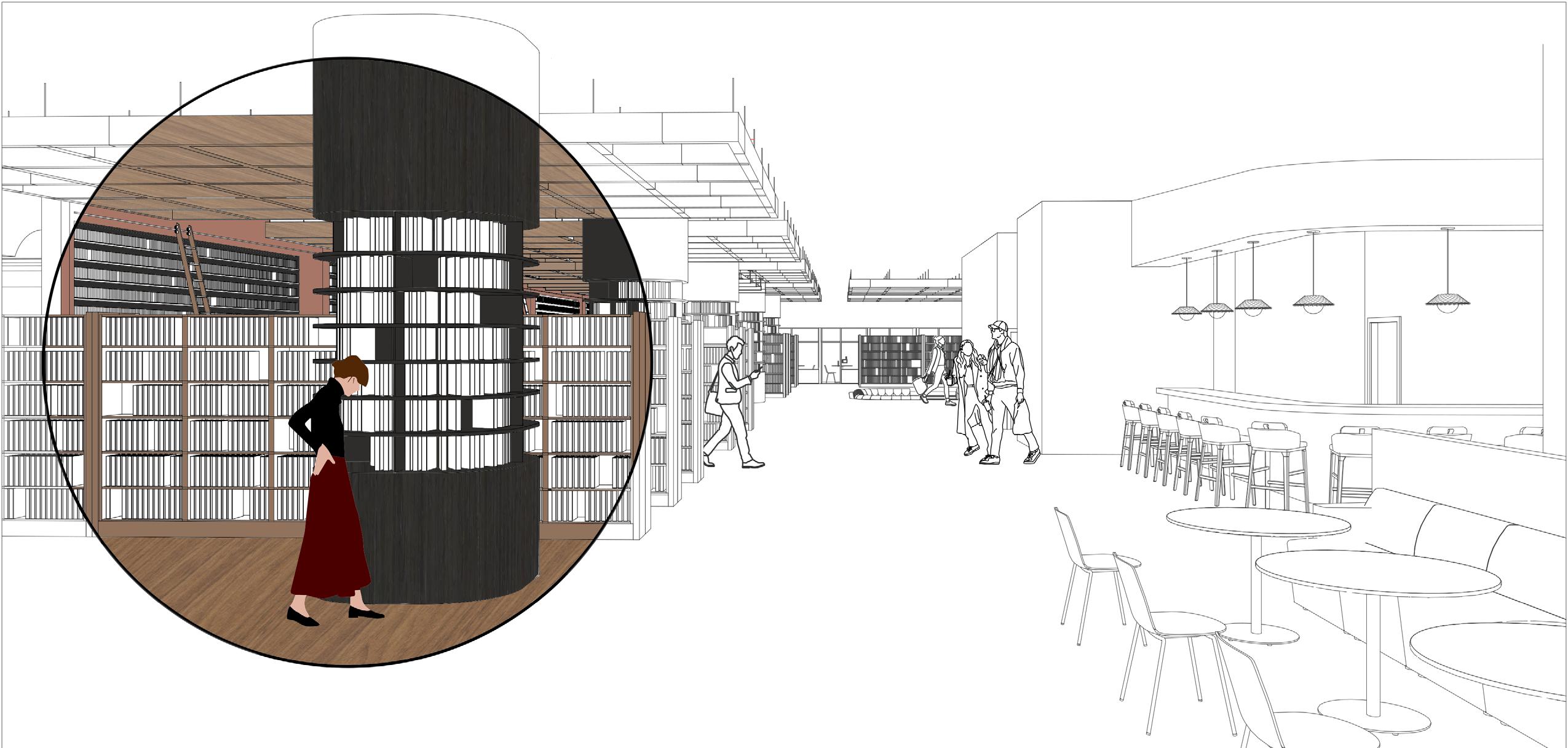
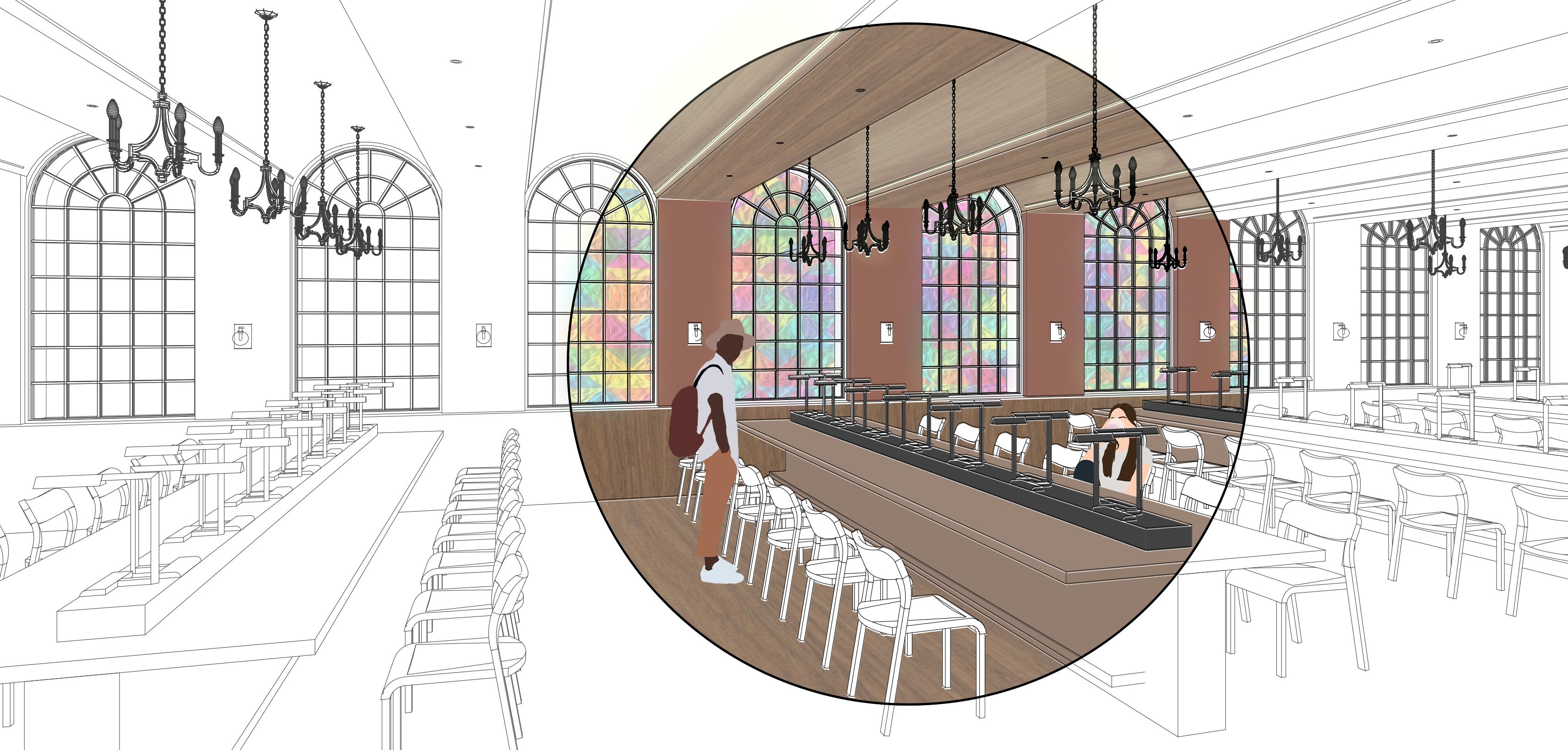
10
WORKSPACE
V1: ENTRANCE V2: COMMUNITY
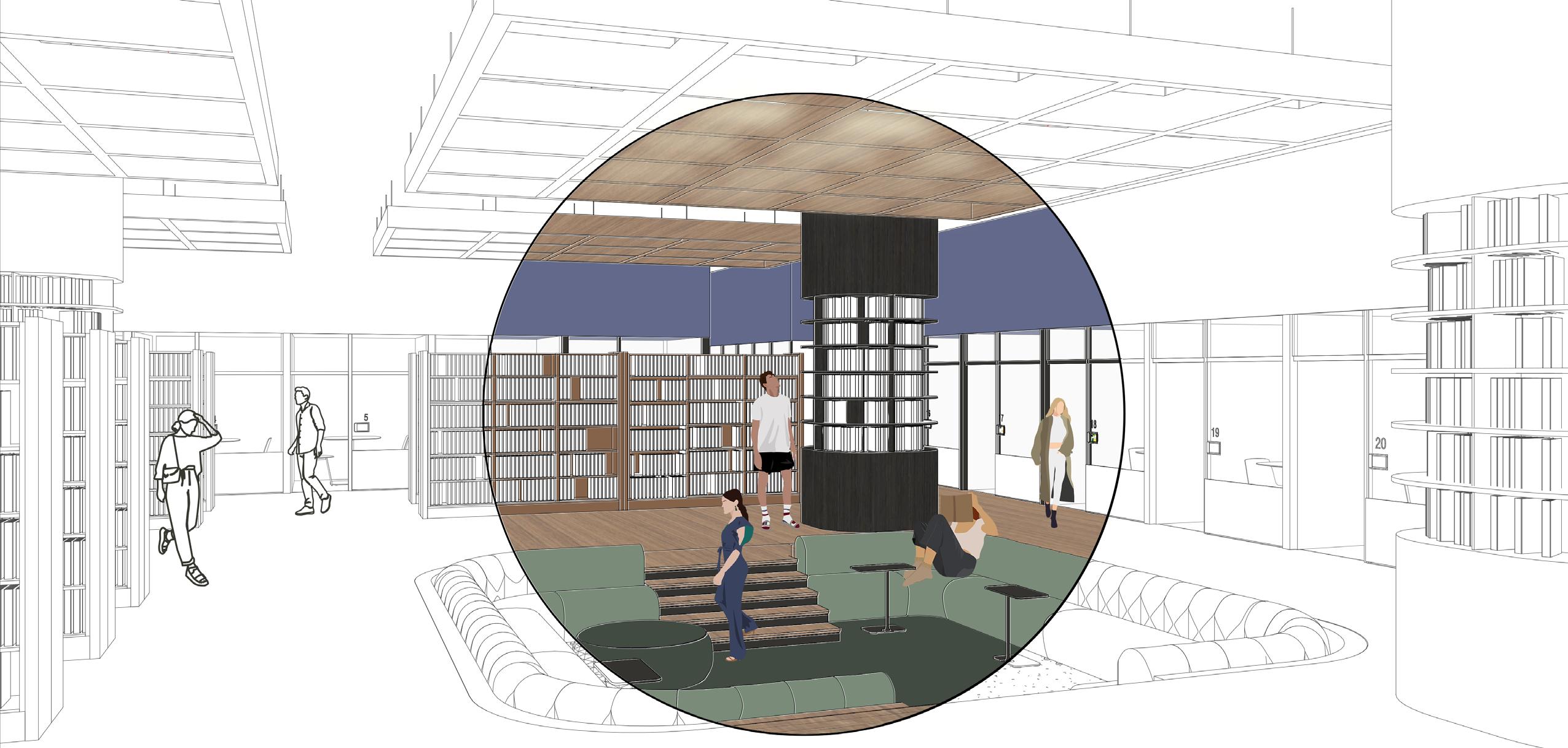
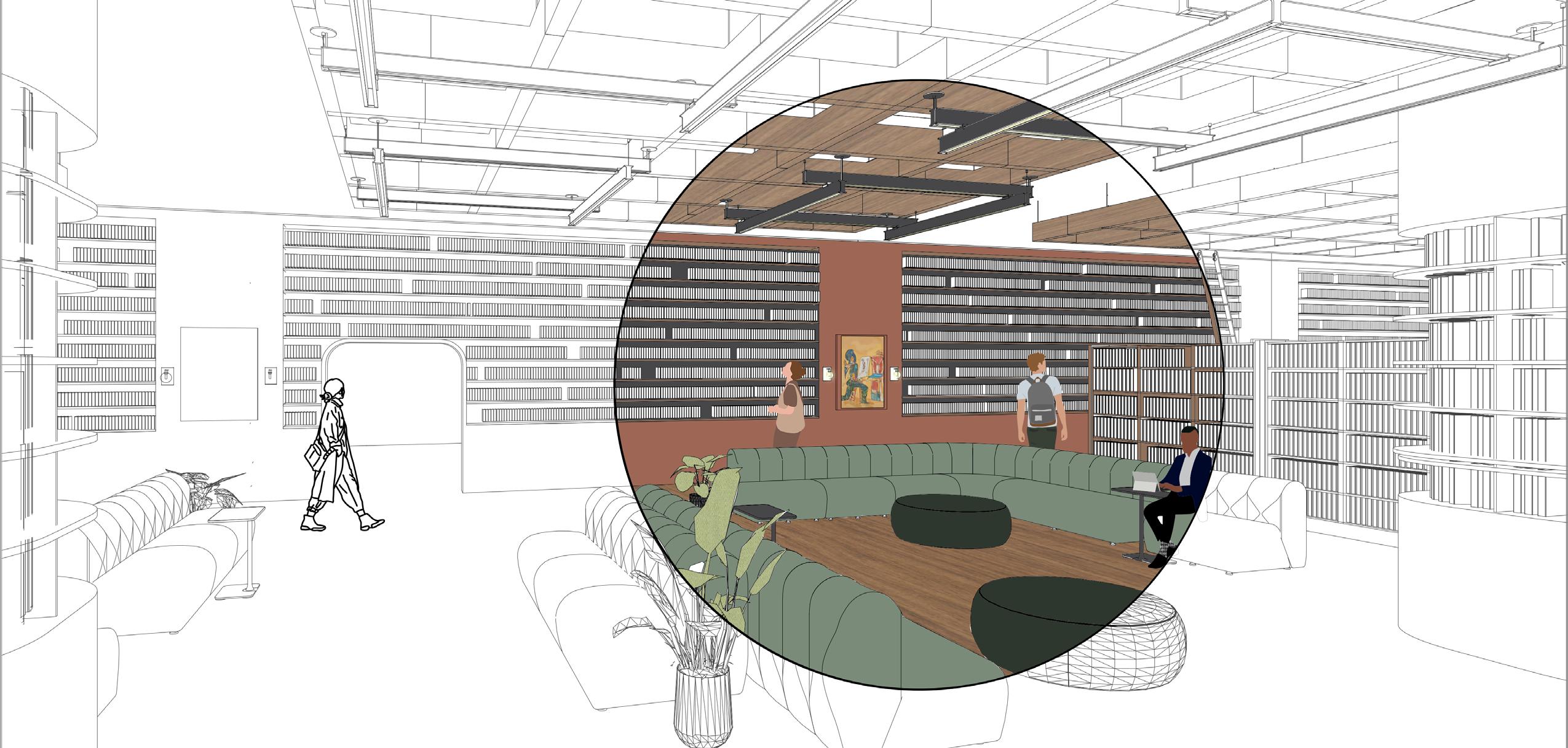
11
PIT
V3: READING
WORKSPACE
V4: LOUNGE
MATERIALS
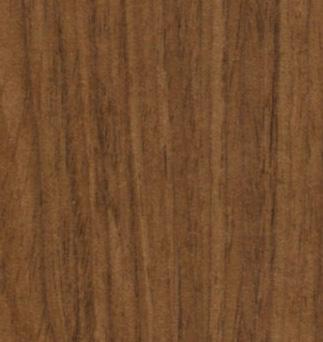
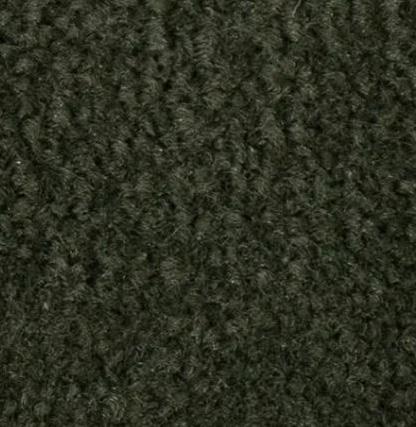


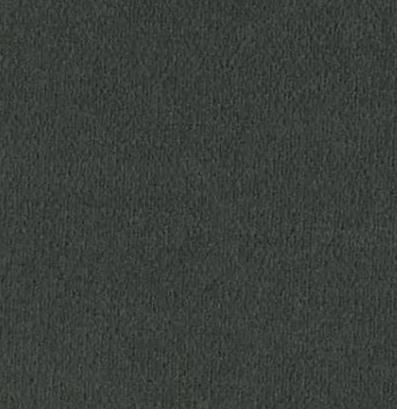

FURNITURE
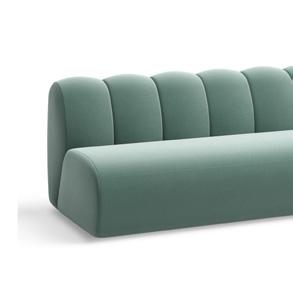
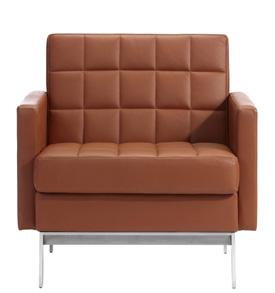
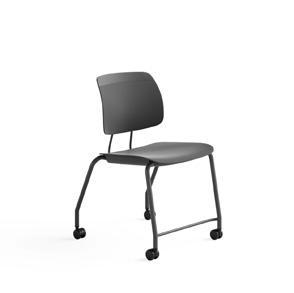
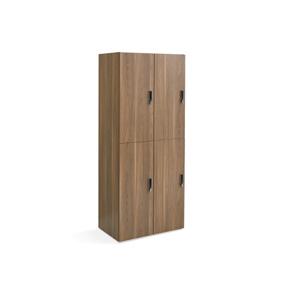
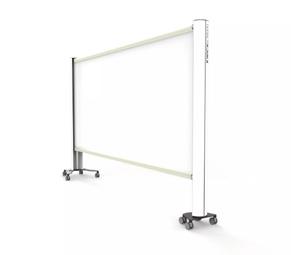
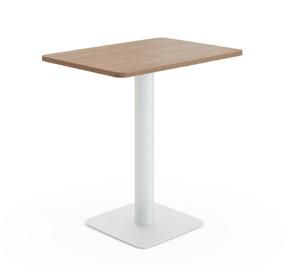
Wood-Walnut
Veneer Wallcovering-Black
Zenith Upholstery-Aloe Wash
Zenith Upholserty-Iron Ore
Regal II Carpet-Wild Sage
Sherwin Williams-Red Cent
Sherwin Williams-Commodore
Sherwin Williams-Whitetail
West Elm
Chair-Steelcase
Tenor Chair-Steelcase
Latis Square Table-Steelcase
Lockers-Steelcase
Adjustable Marker Board-Steelcase
12 1. 2. 3. 4. 5. 6. 7. 8.
1. 2. 3. 4. 5. 6.

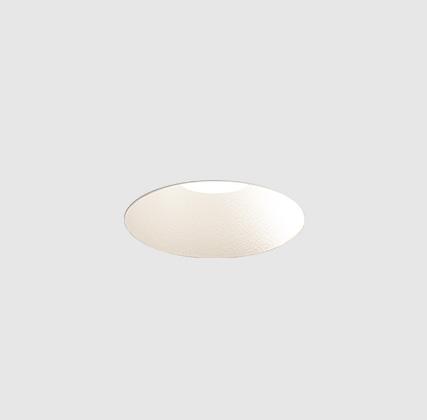

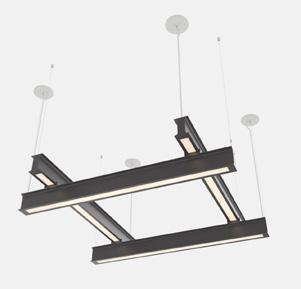
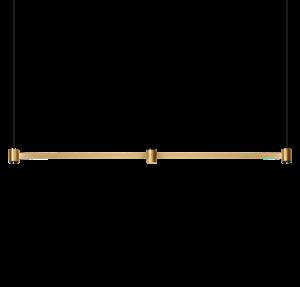
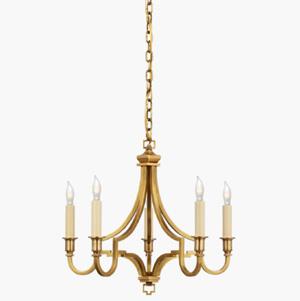
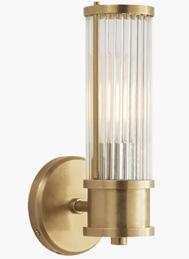
Akoya Pendant RBW
CEILING ELEMENTS
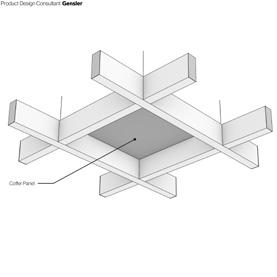
Accoustic SoftSpan Coffer Panels (48”) Arktura
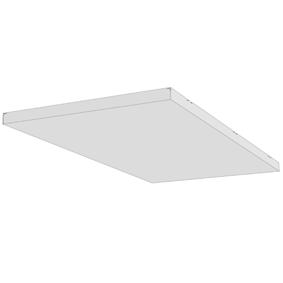
Accoustic Vapor Solid (2’x4’) Arktura
ILO Recessed LEDLuks
Latis Square RBW Art Arkos Light
Mykonos Small Chandelier Visual Comfort
Wall Sconce Visual Comfort Recessed Downlight
13 REFLECTED CEILING PLAN 1 2 3 4 LIGHTING
3. Dropped Ceiling (9’)
4. Custom Arched Ceiling Element
1. 2.
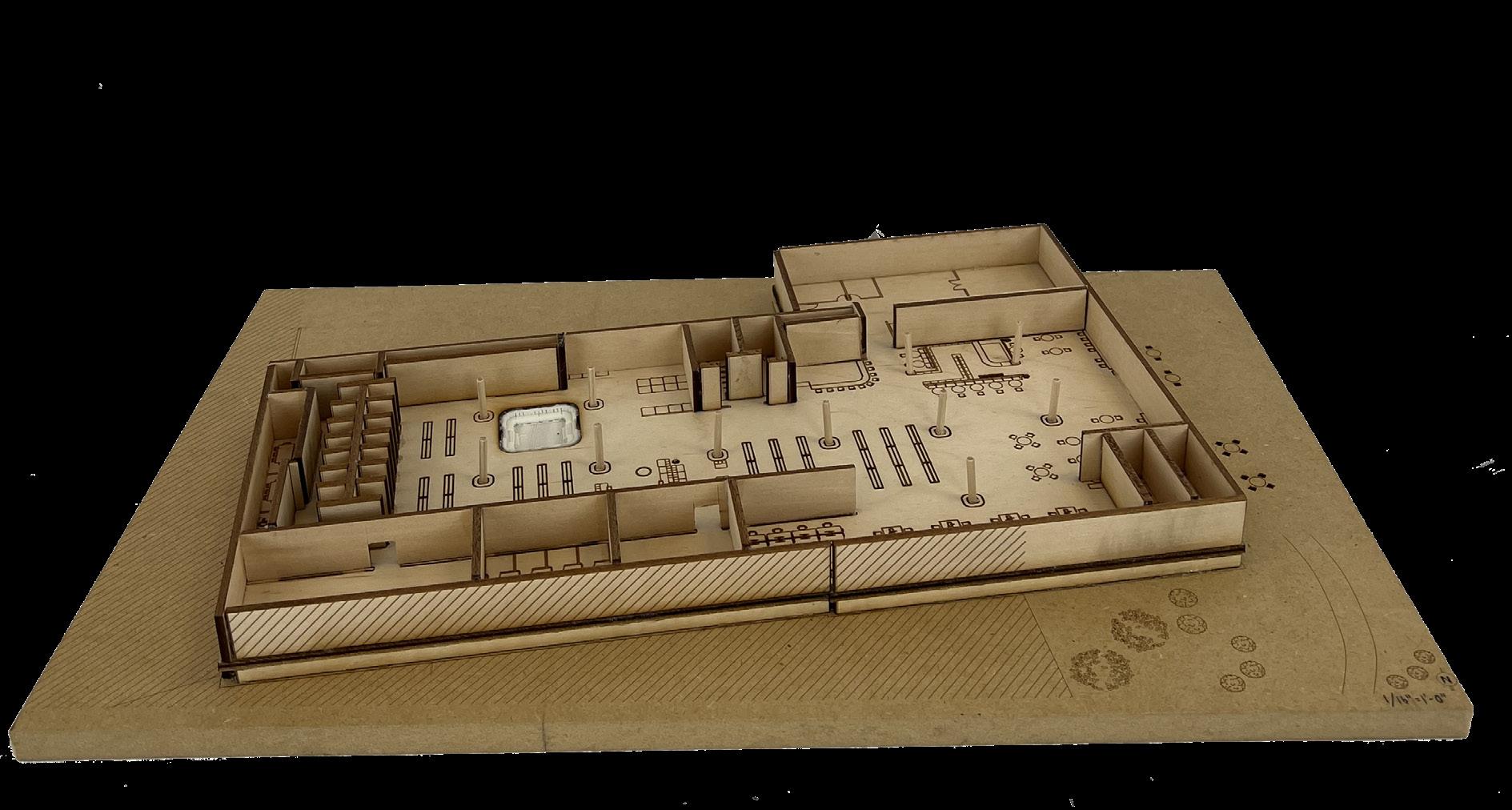
PHYSICAL MODEL: NORTH PERSPECTIVE
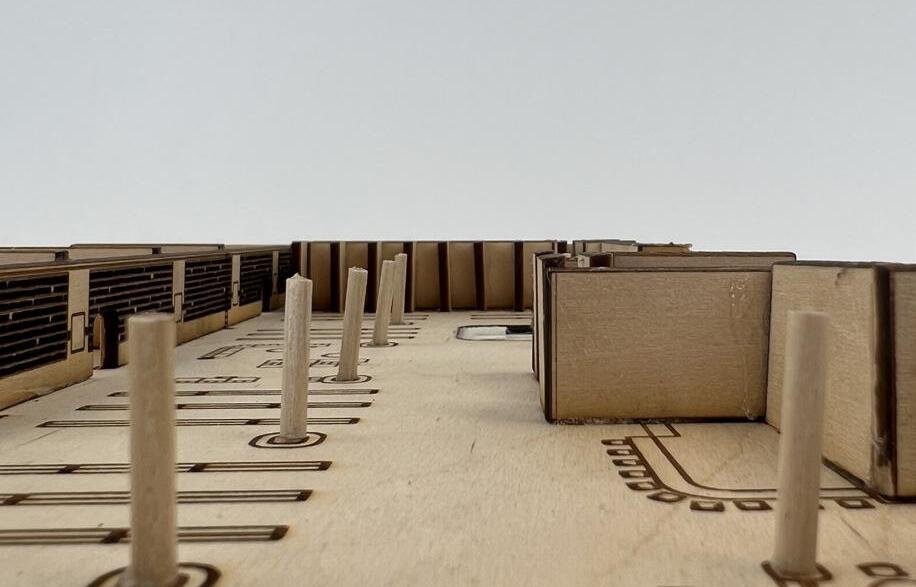
INTERIOR PERSPECTIVES
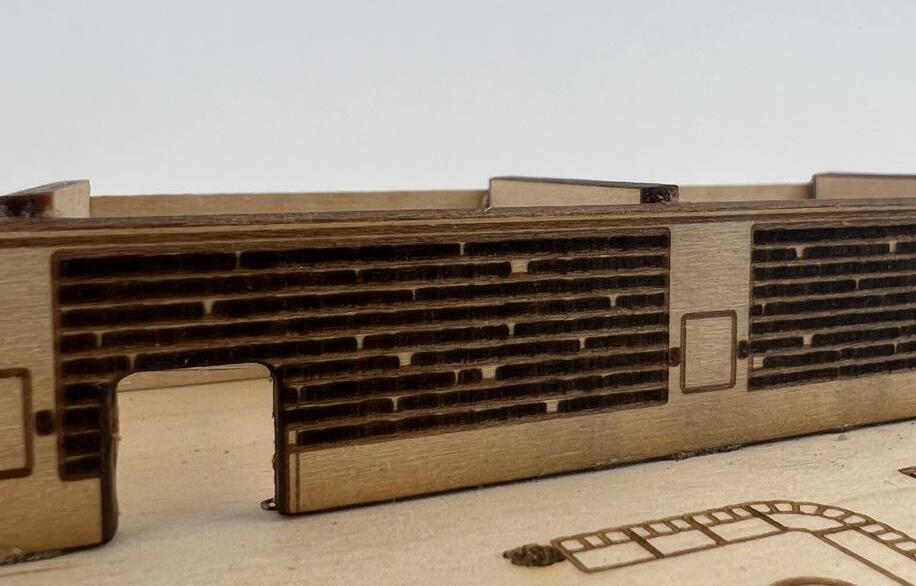

CUSTOM ELEMENT
14 3’ 8’
11”
EXISTING STRUCTURAL COLUMN (1’) COLUMN WRAPPING (2’ 6”)
MATERIAL FINISH (5’)
SOUTH SECTION:
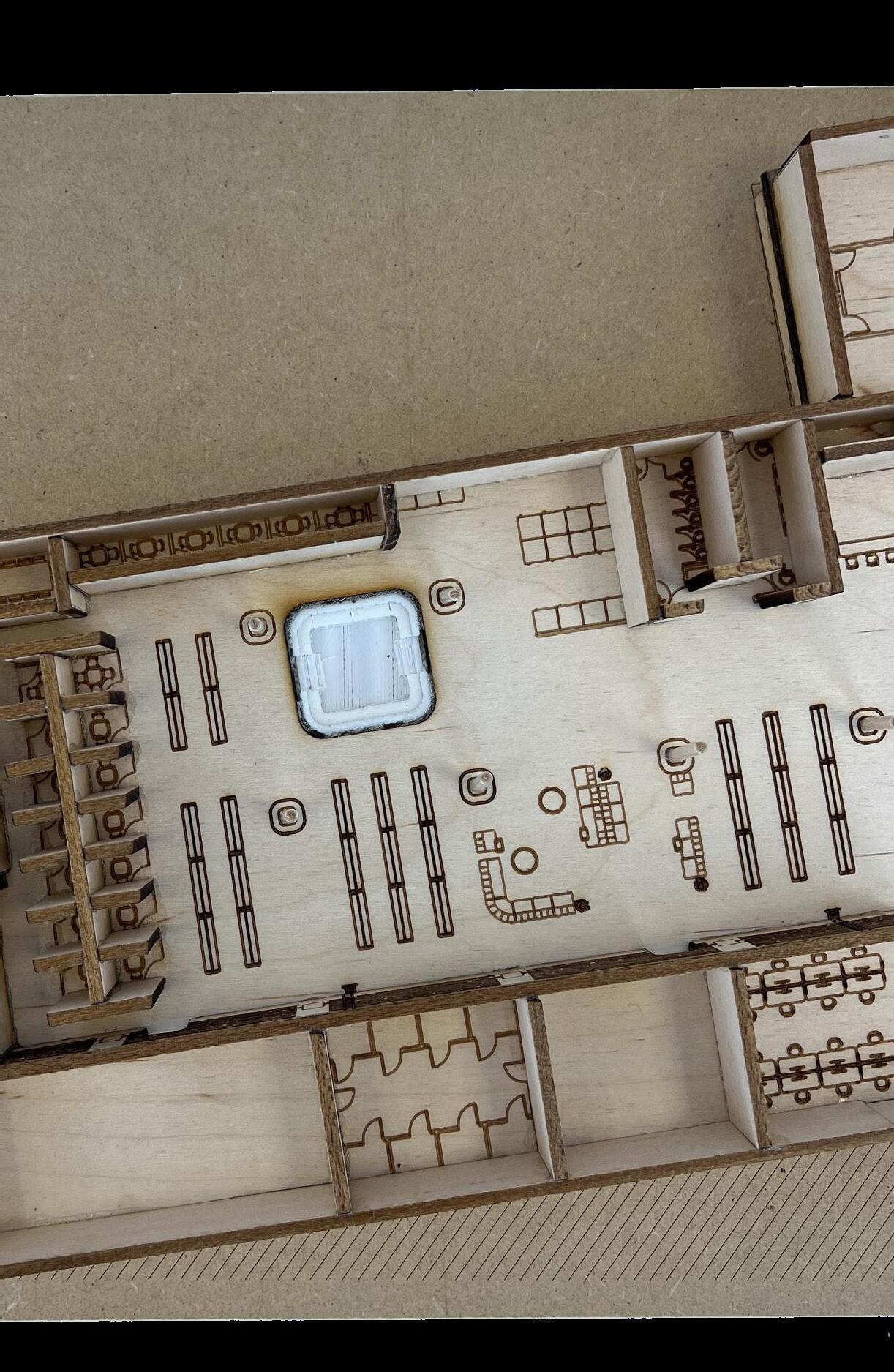
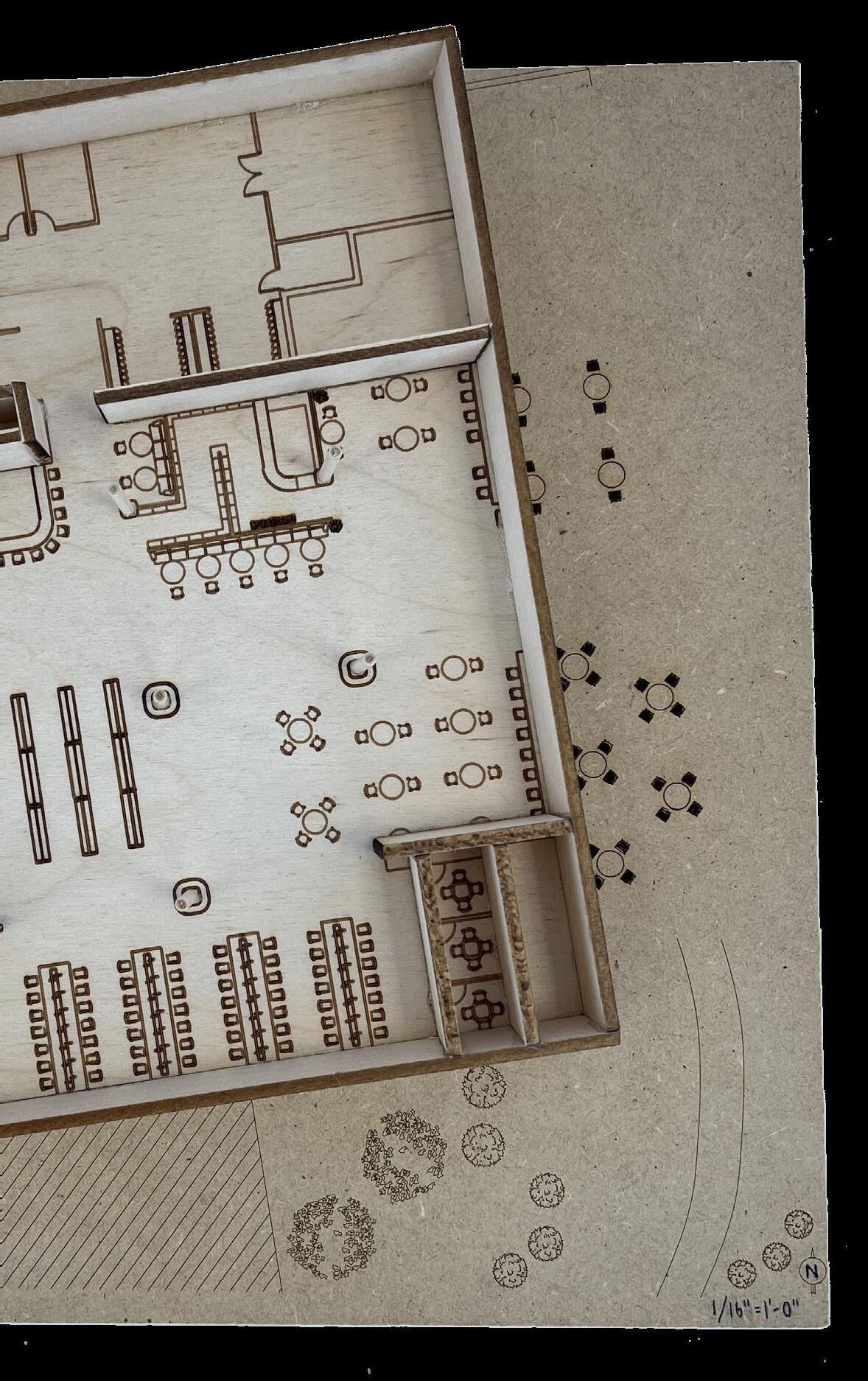
PHYSICAL MODEL: PLAN
15
UPPER LEVEL: ROSS CREATE FOCUS
VIEW
BOOK WALL
FALL 2022
UNIVERSITY
OF NEBRASKA-LINCOLN
PROFESSORS: MARK HINCHMAN, KENDRA ORDIA, EMILY DRUMMY
02. PLANTED
This building began as a parking garage, located in the Haymarket area of Lincoln, Nebraska. Its transformation into a food-health education hub creates a greater impact on the community and addresses their needs on a local and societal level.
Through design decisions supported by an understanding of biophilic design in the urban environment, Planted provides food knowledge and educational resources for the community. This building serves to provide a hub for the Haymarket community to follow along with the process of food, observing the planting, growth, care, health benefits, and preparation of fresh produce. Classes will educate the community on gardening and cooking with the goal of spreading the importance and benefits of biophilic design. A series of half-levels guide the users through the space with ease as well as full transparency.
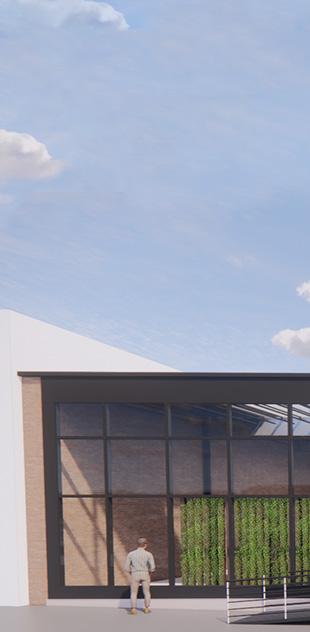
16

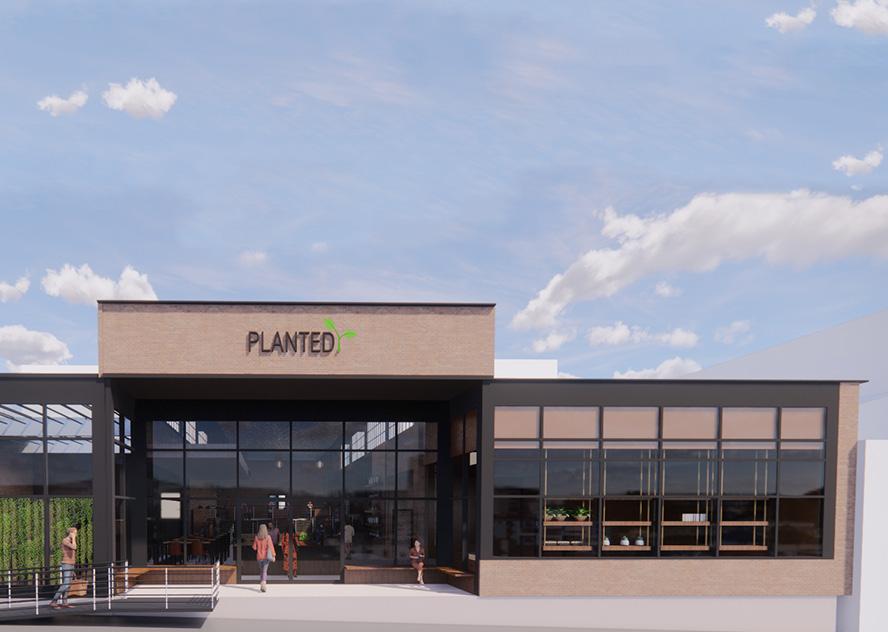
17
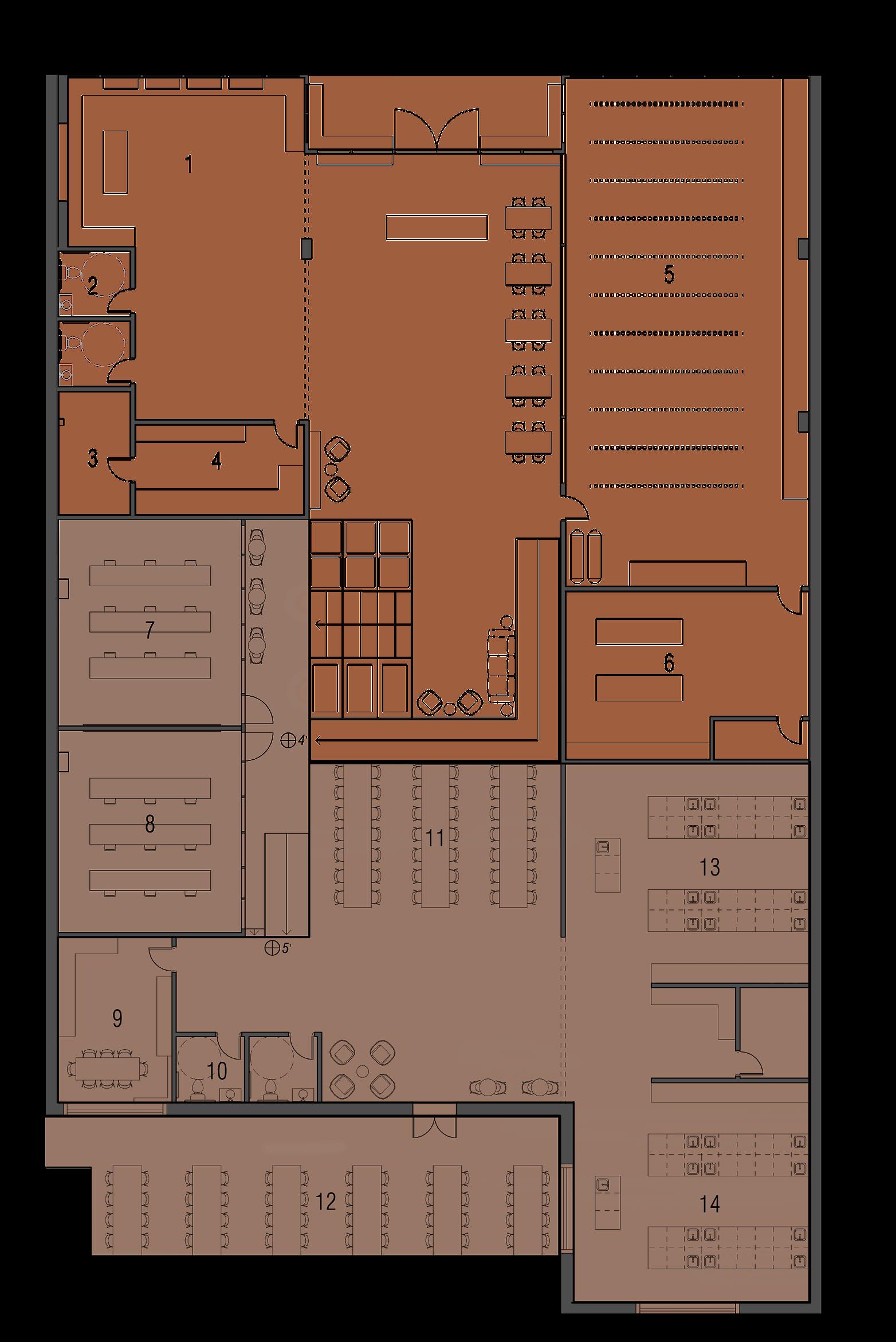


18 NORTH SECTION FLOOR PLAN GROUND INTERMEDIATE MEZZANINE 1. COMMUNITY/SHOP 2. BATHROOMS 3. STORAGE 4. DONATION STORAGE 5. GREENHOUSE 6. GREENHOUSE WORK AREA 7. CLASSROOM 1 8. CLASSROOM 2 9. EMPLOYEE LOUNGE 10. BATHROOMS 11. DINING 12. OUTDOOR DINING 13. TEACHING KITCHEN 1 14. TEACHING KITCHEN 2
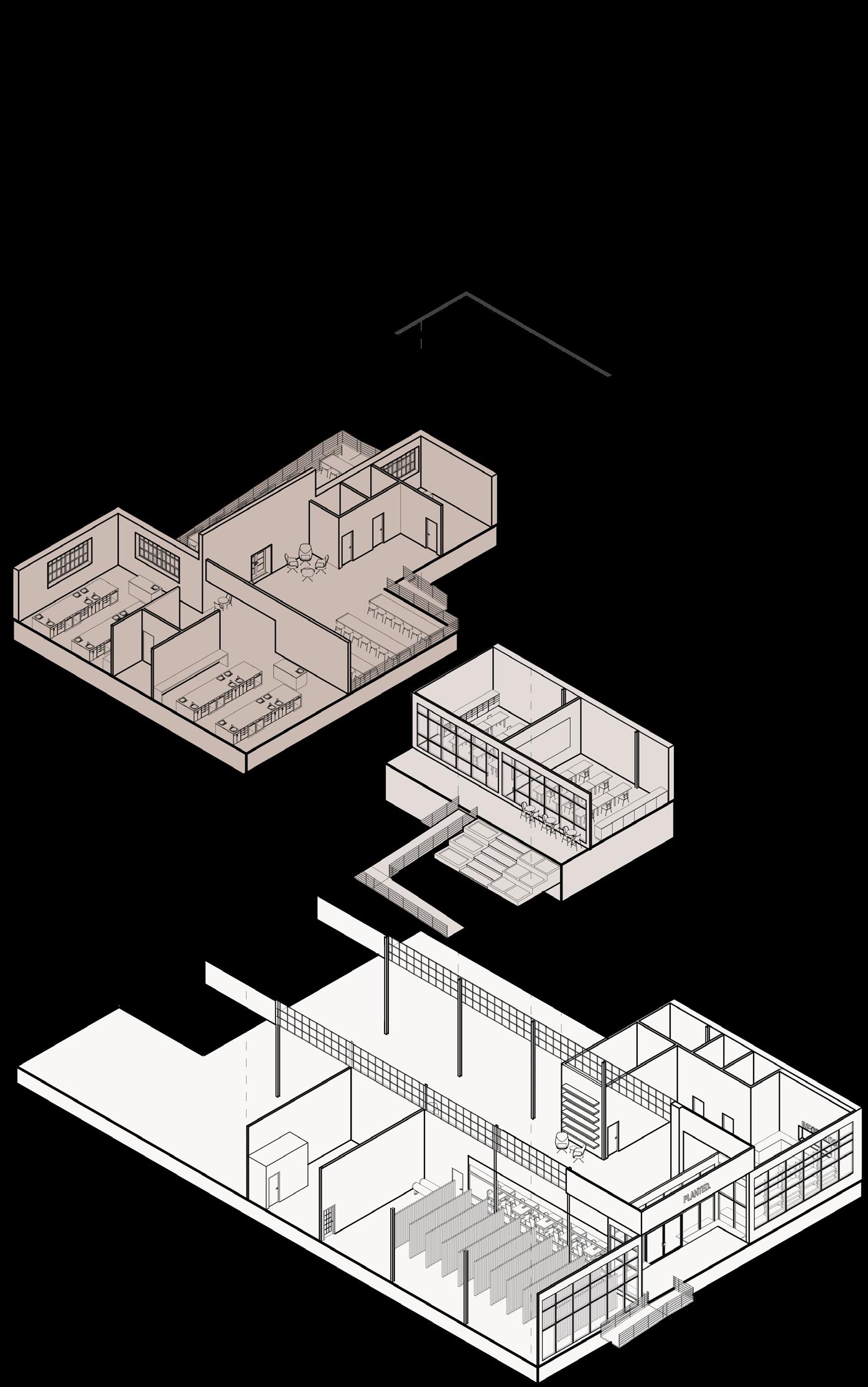
Utilizing partial levels is a strong design decision for this interior. It creates a visual transparency and openness of the education of food health and processes. It also helps direct circulation to establish a natural order of user experience.
EXPLODED ISOMETRIC



19 EAST SECTION
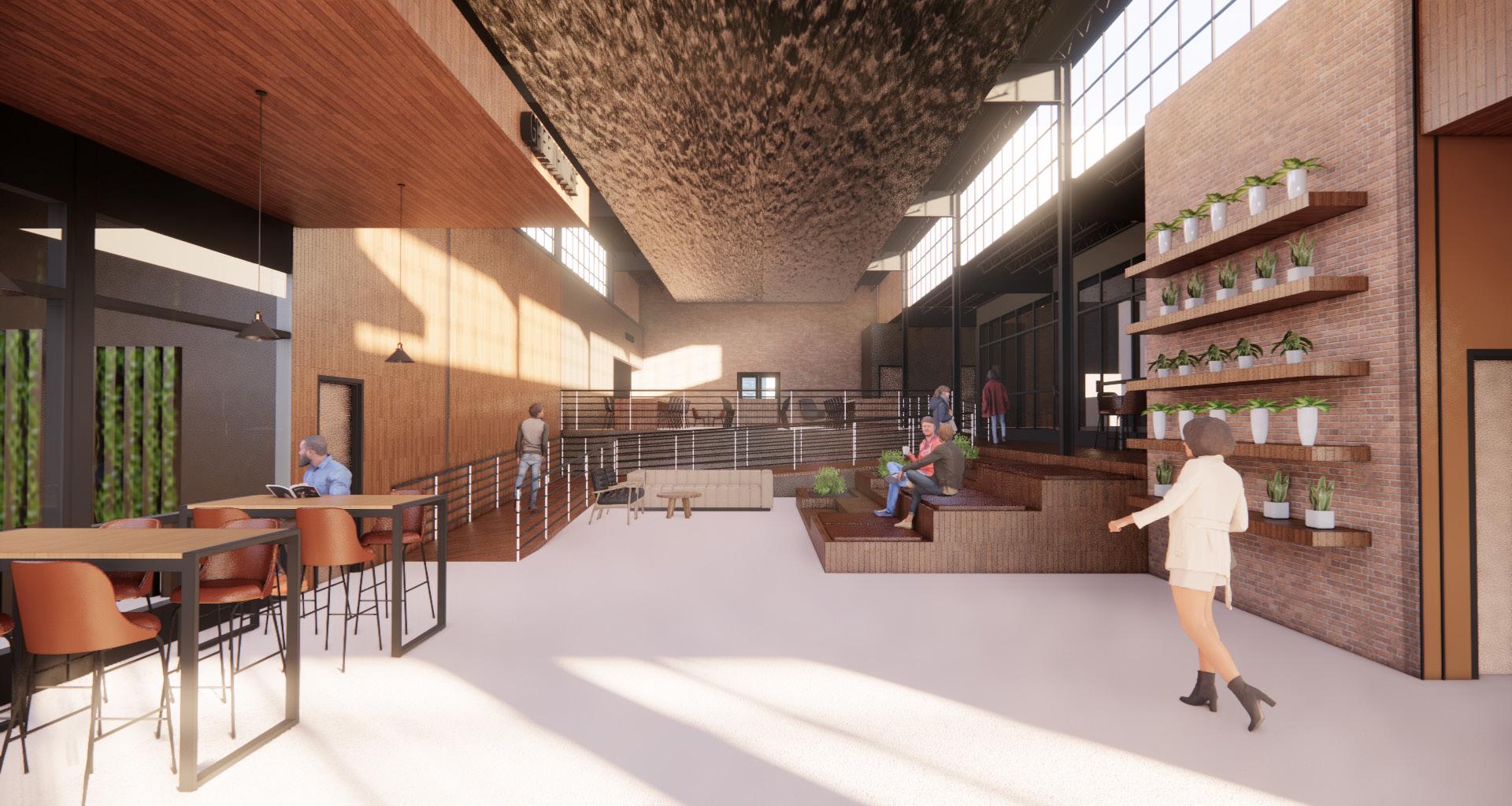
V1: ENTRANCE
The interior allows users to visually experience the learning of others, inspiring them to learn for themselves. Classes teach the basics of food health while teaching kitchens dive into meal preps using fresh ingredients grown in the greenhouse.
A focus of Planted is to impact the low-income community members. Donated kitchen and gardening supplies are open to any in need. There are multiple opportunities for community outreach and assistance. Planted also offers cooking classes that walk through meals with minimal steps and ingredients and requires minimal kitchen equipment. Planted works to inspire individuals to provide for themselves.
20
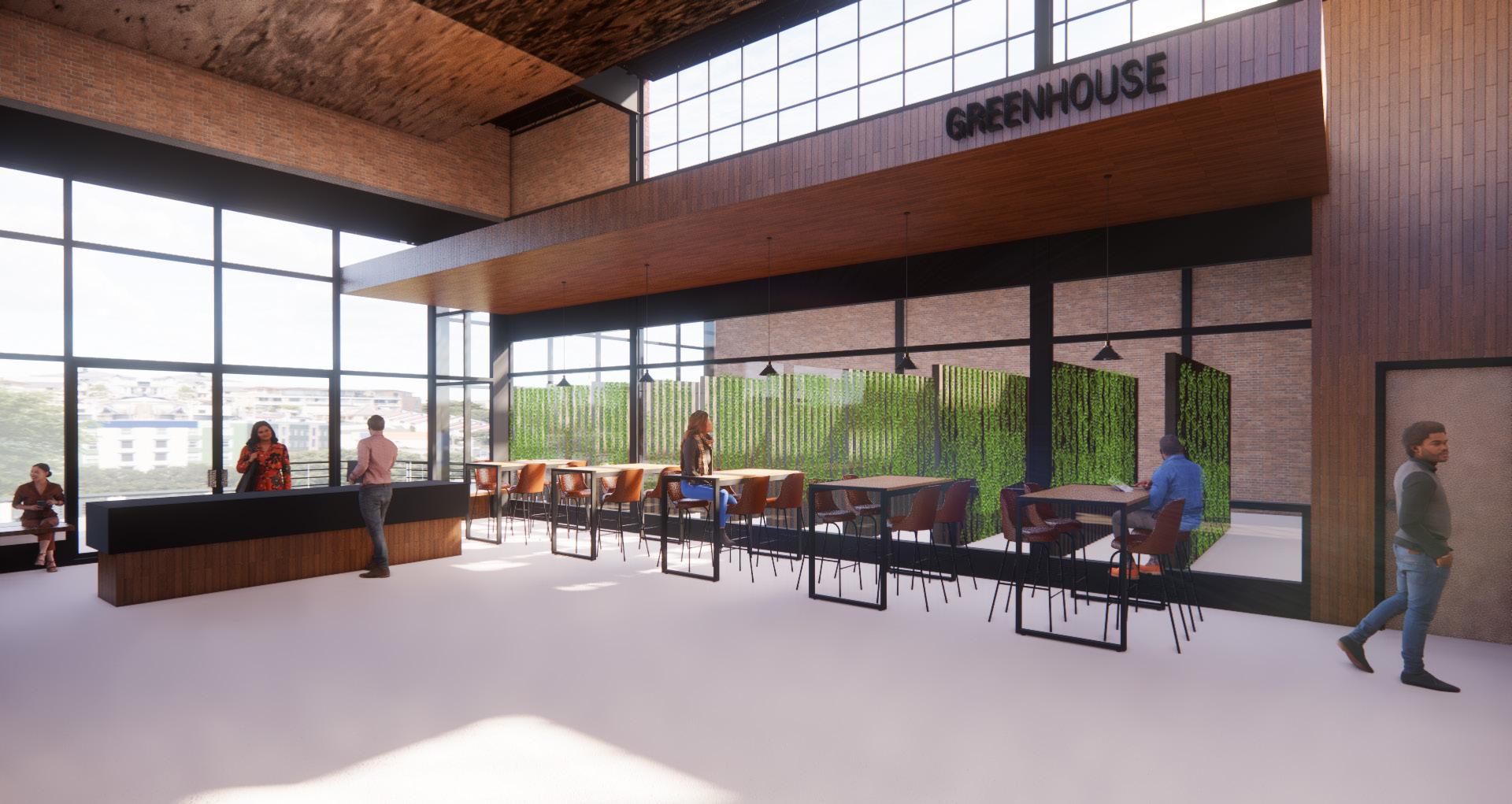
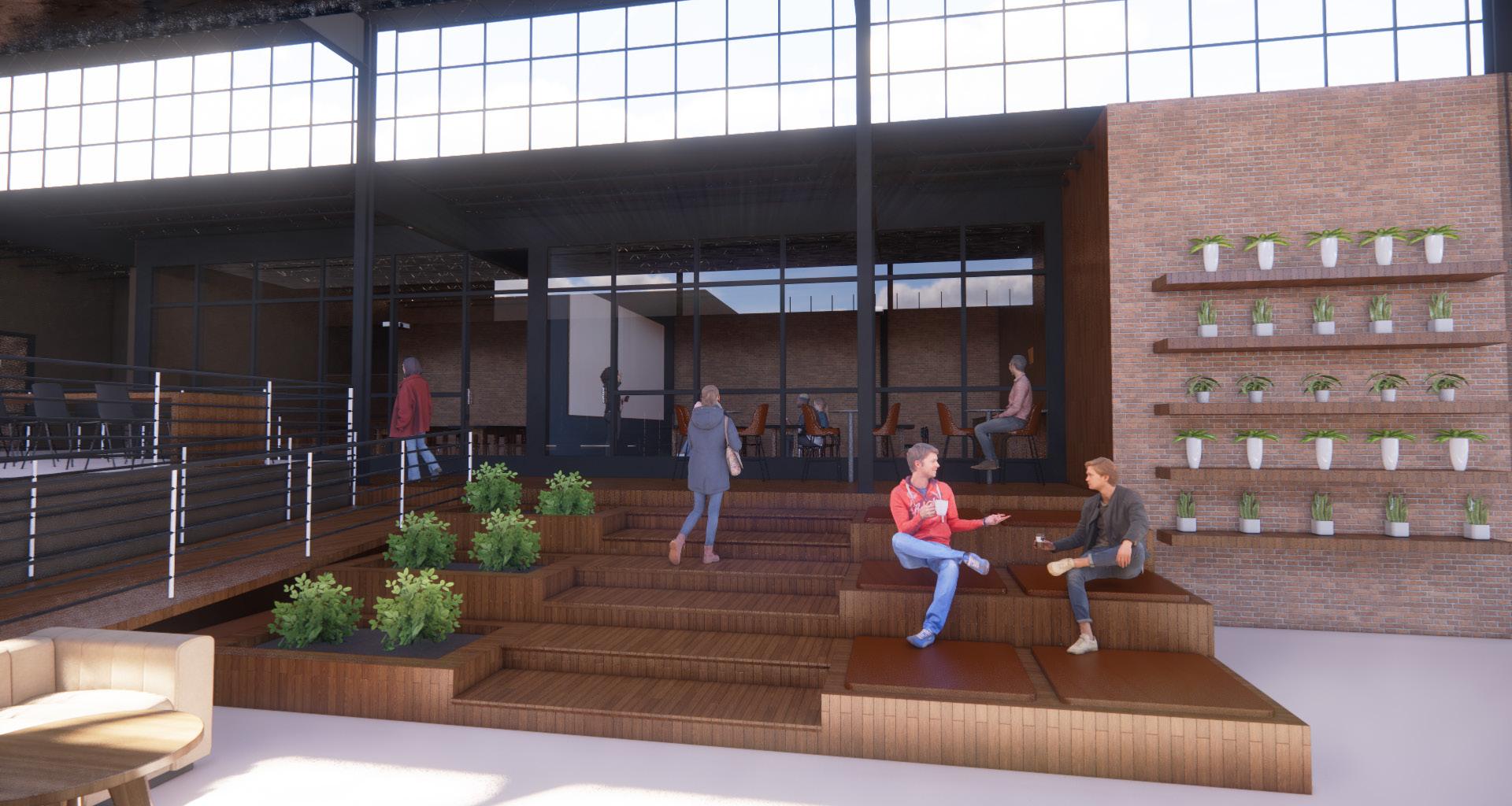
21
V2: GREENHOUSE
V3: CLASSROOMS
PHYSICAL MATERIAL BOARD
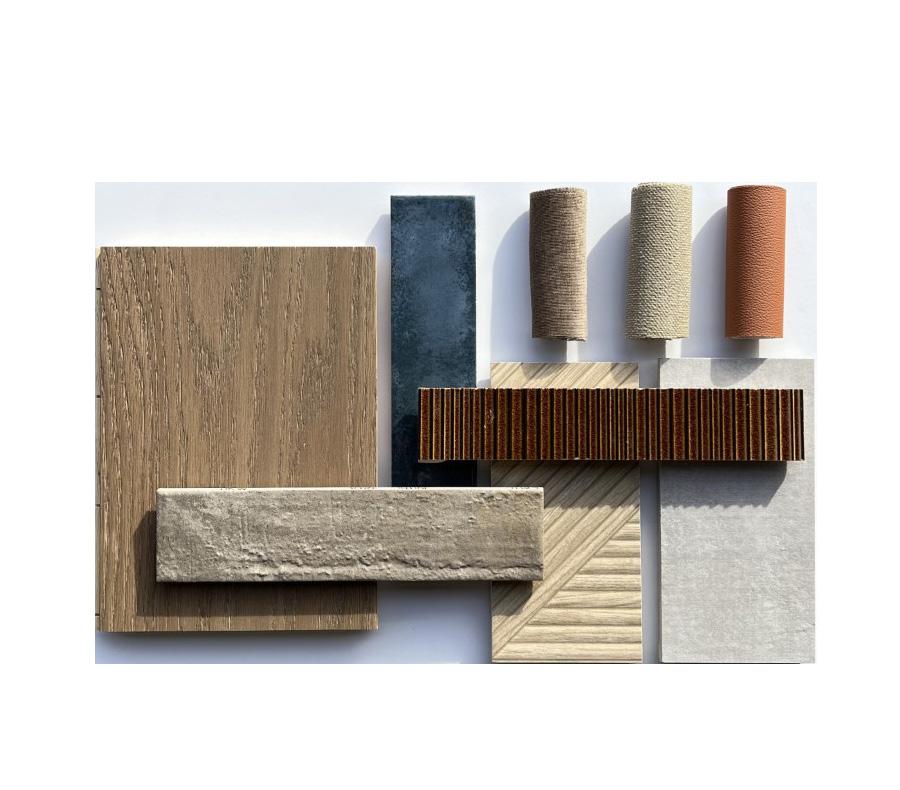
22
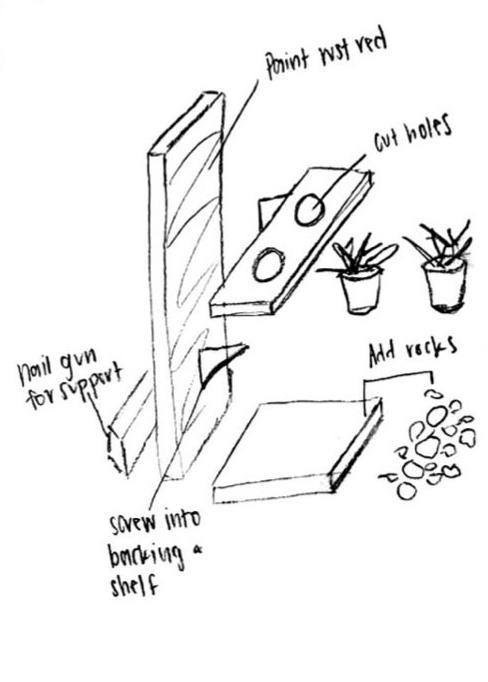
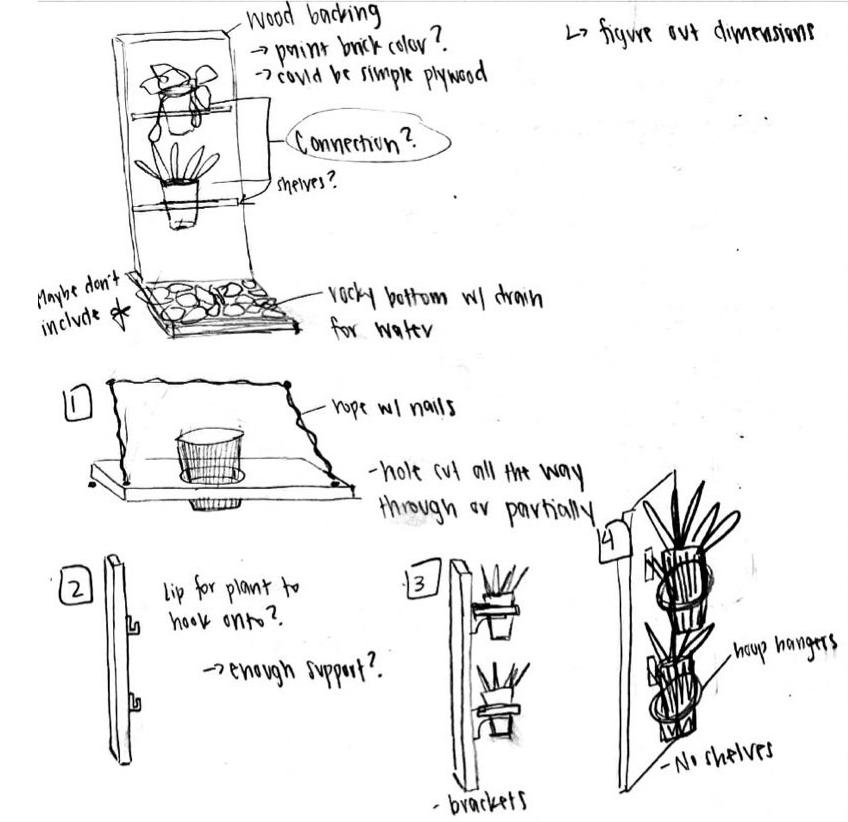
PROCESS SKETCHES
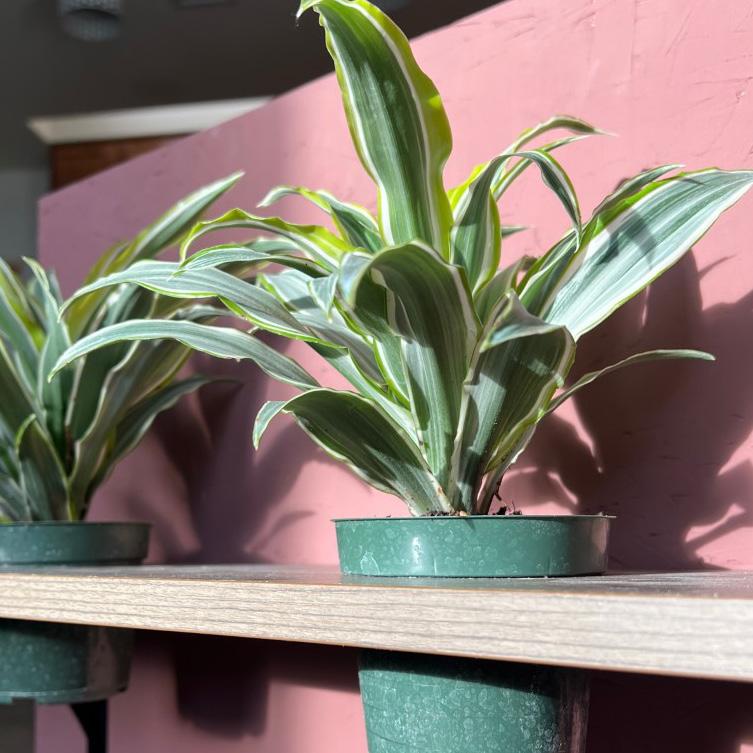
CONNECTION
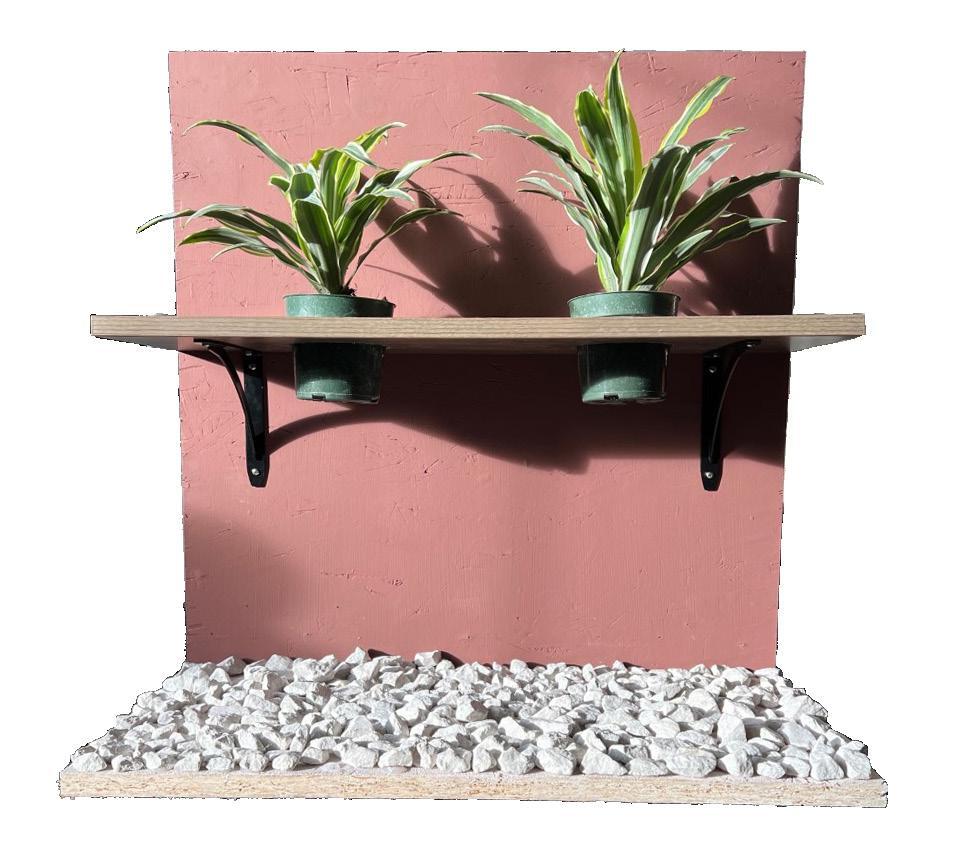
23 PHYSICAL COMPONENT
DETAIL
SUMMER 2023
EDUCATION ABROAD PROGRAM (UNIVERSITY OF NEBRASKA-LINCOLN)
PROFESSOR: BRIAN KELLY
03. DESIGN AND MAKING TRADITIONS
IN CATALONIA
Through a 3-week study of major historical works of Spanish architecture, I recorded my observations in a travel journal. These sketches were created using different strategies and mediums. The act of physically representing these designs drew my attention to the smallest details.
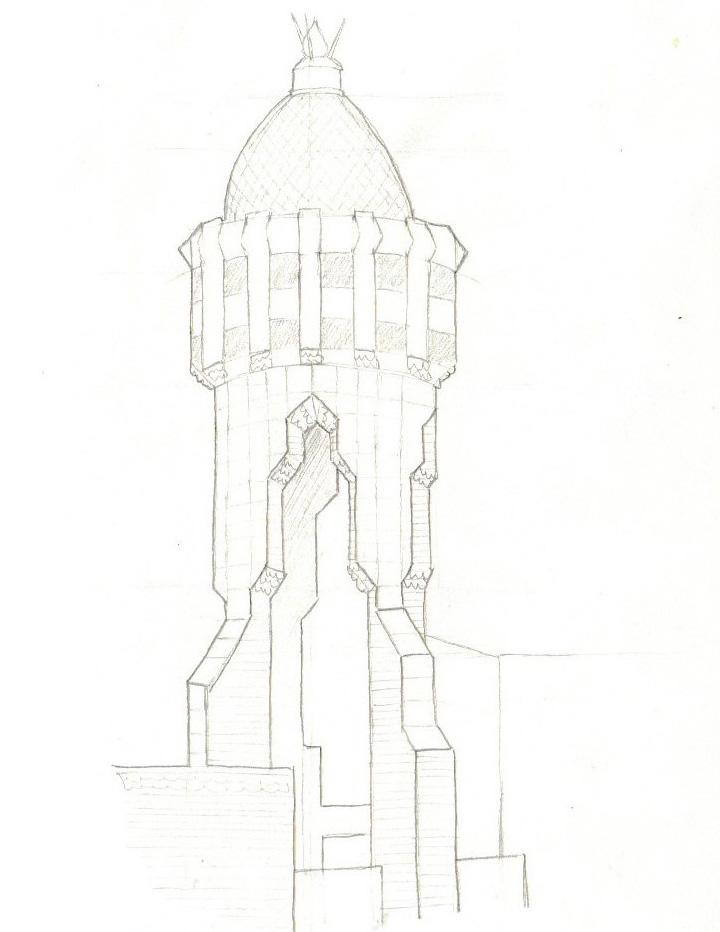
24
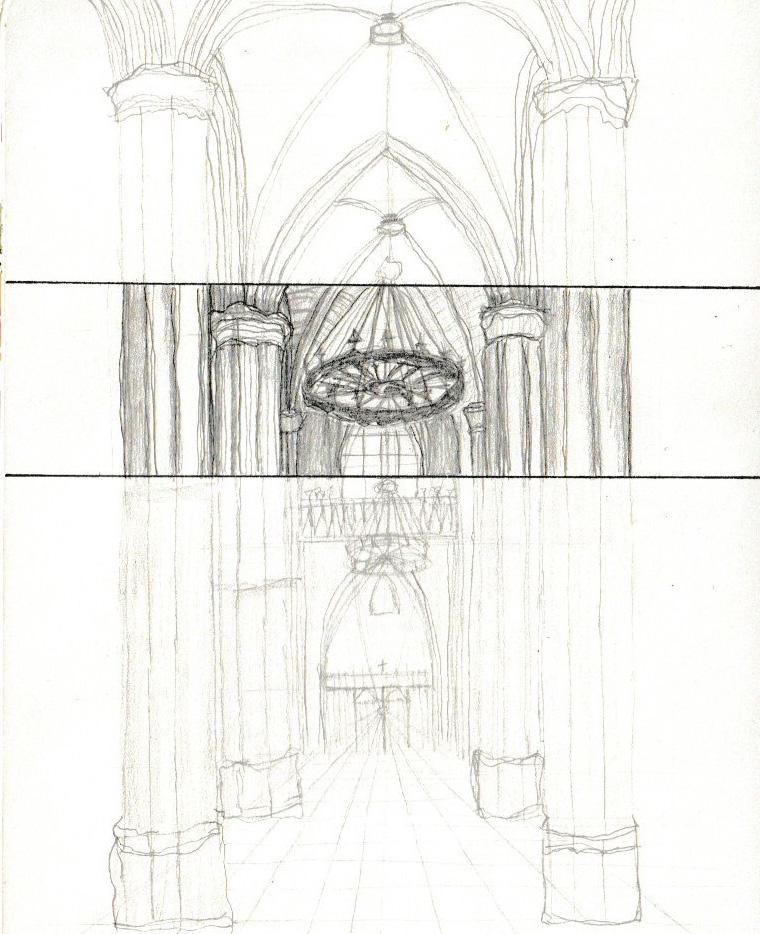
25

INK PRINT
The print on the right was created using the technique of plate etching. This design was then coated with ink and transferred onto a thick paper. My inspiration for this design came from my favorite view of the coast of Liencres, Spain.
CERAMIC
This ceramic form was created using a casting method. First, a wooden profile was created from a single line drawing. Then, this wooden profile was used to shape a plaster mold. This mold was key to creating this ceramic element which could finally be finished and dip glazed.

26
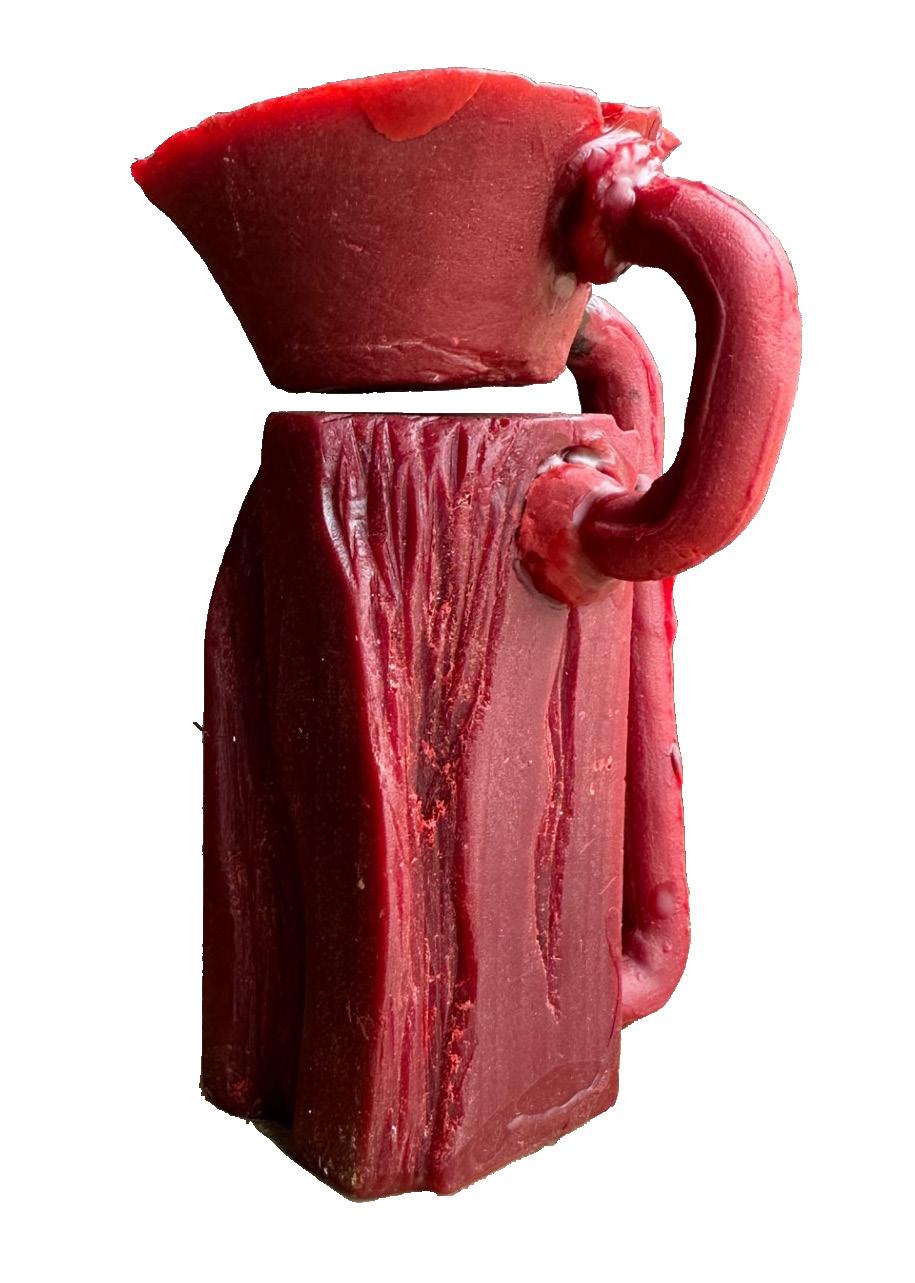
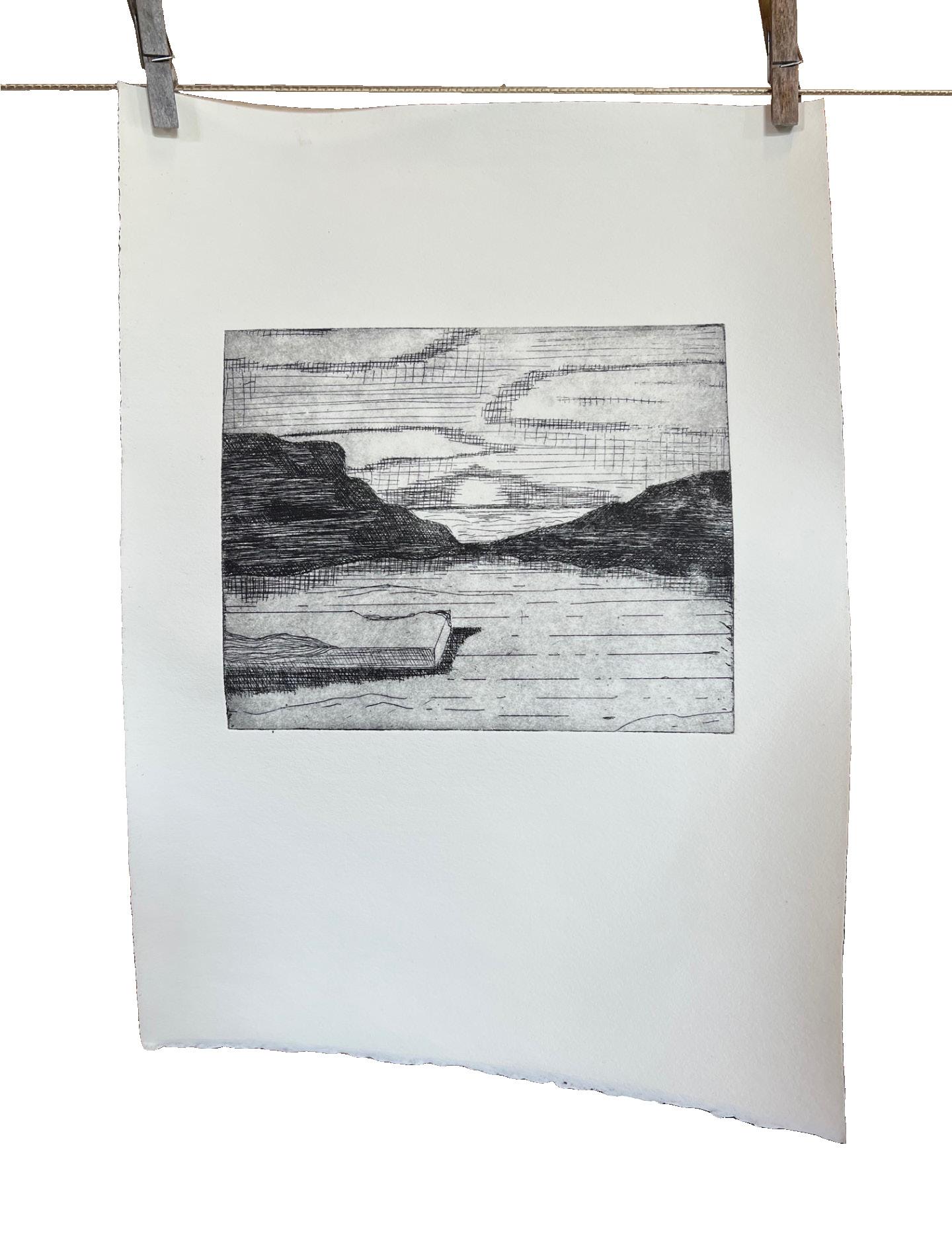
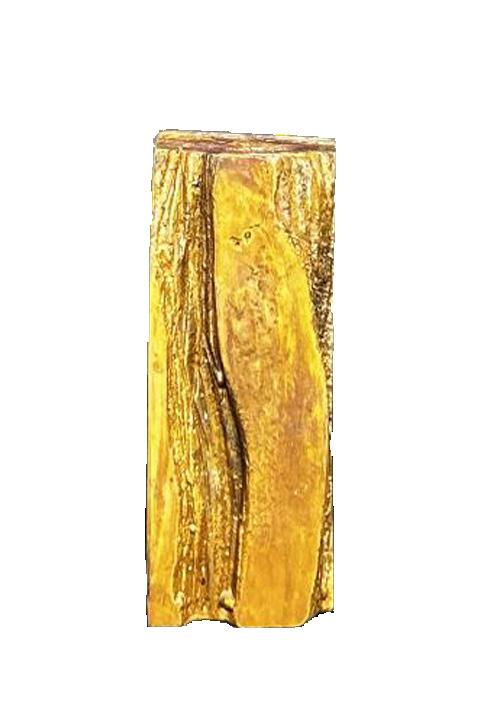
This wax design was duplicated in a bronze materiality. The “vents” of the wax structure allowed the hot bronze to be poured into the top shape, travel through the vents, and melt into formation.
27
BRONZE
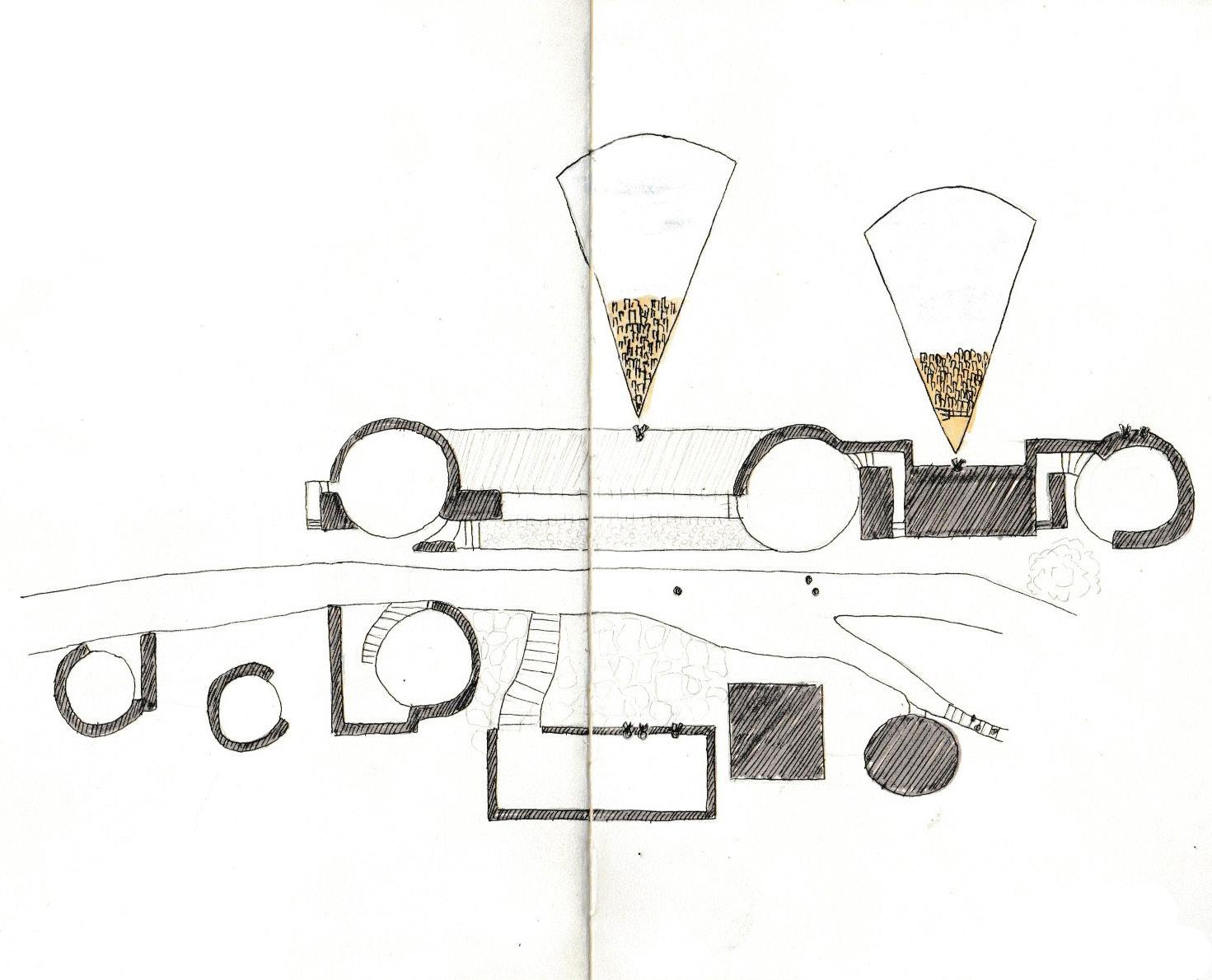
On site plan drawing
28
BUNKERS DEL CARMEL
Pencil, marker, pen
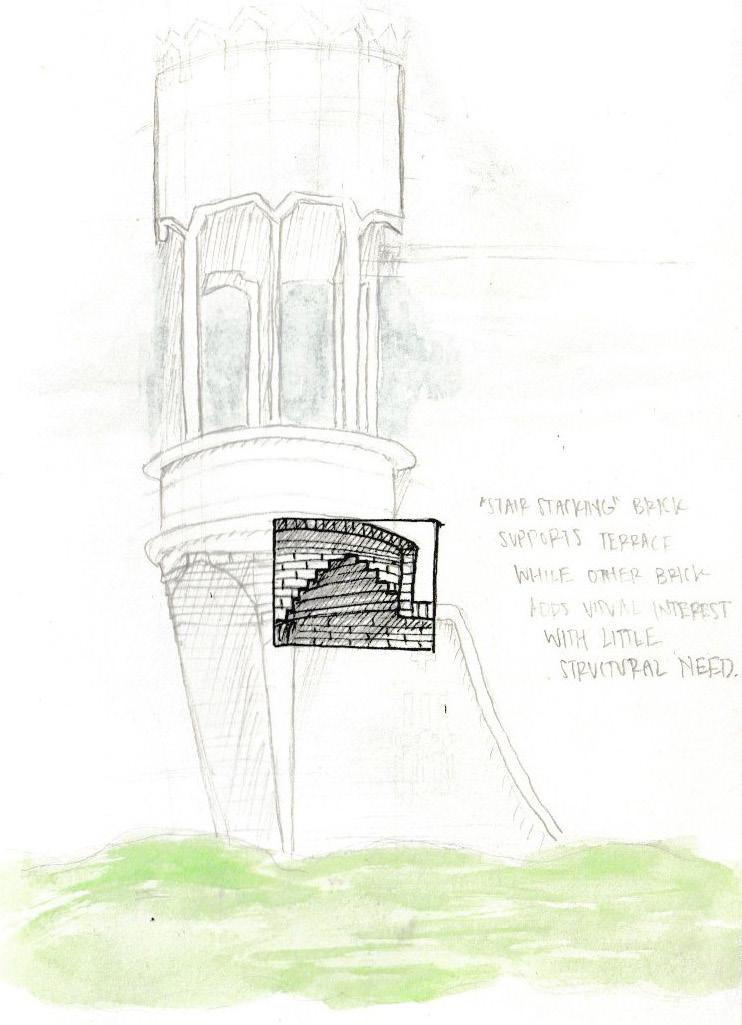
Observation drawing
29
COLONIA GUELL
Pencil, water color, pen
FALL 2022
UNIVERSITY OF NEBRASKA-LINCOLN
PROFESSOR: NATE BICEK
04. A MATERIAL APPLICATION STUDY
This study experiments with wood, metal, and plastic as material applications. With each project, a piece of material was provided and every part of it had to be utilized in the final design. Each experiment tested material limits and gave me insight into physical qualities and characteristics of the material.
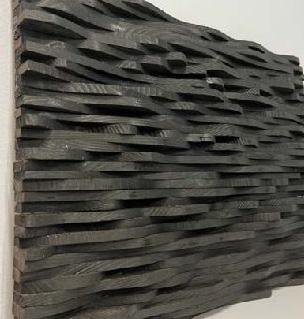
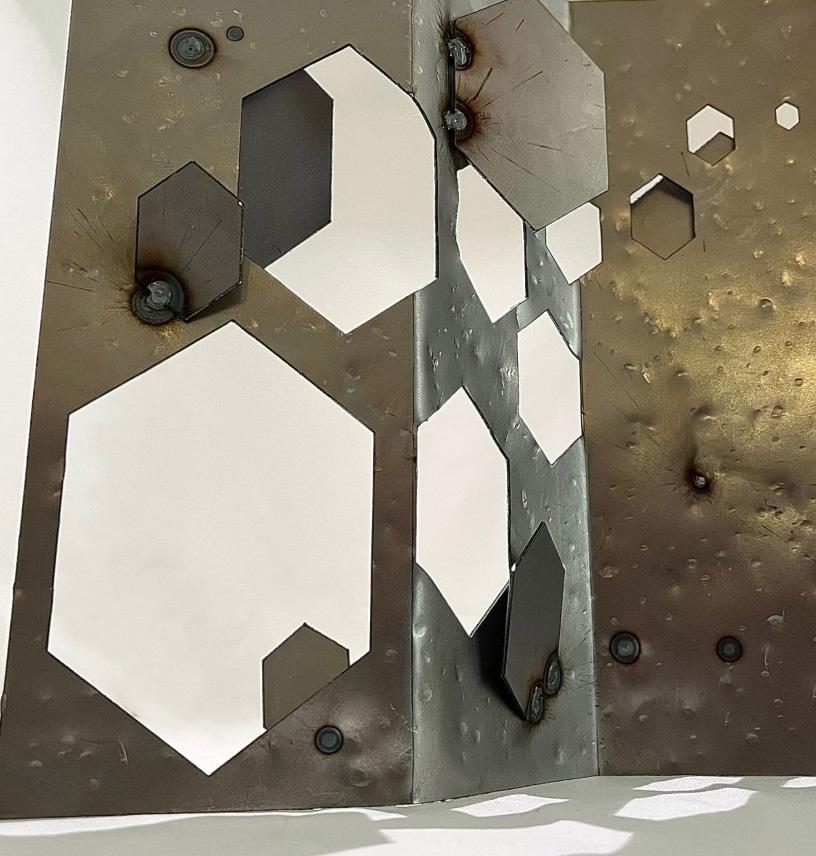
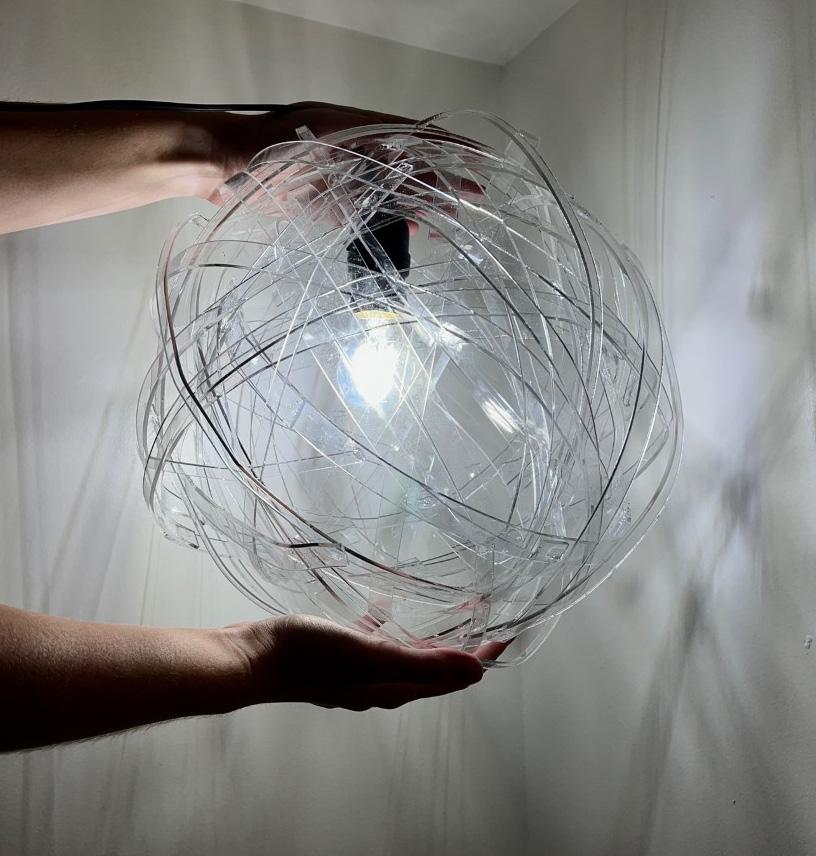
30
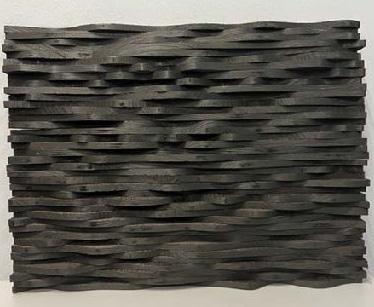
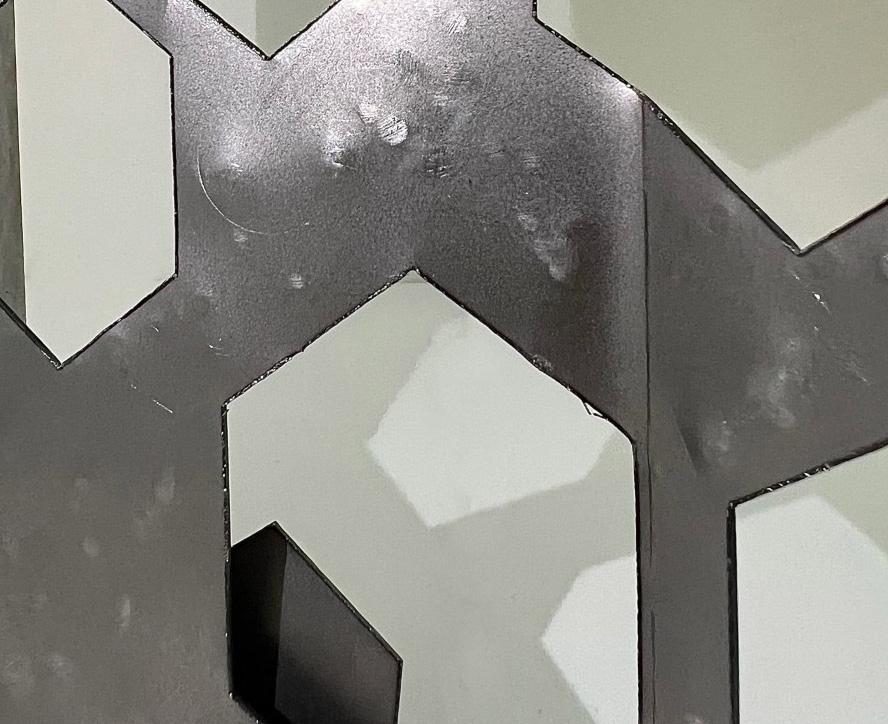
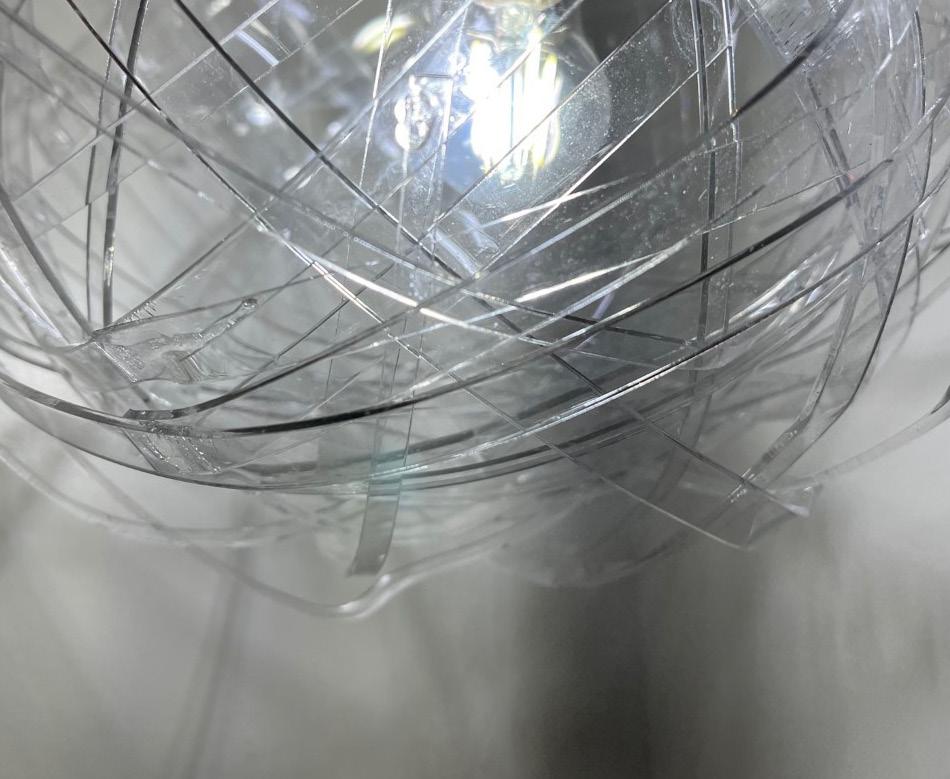
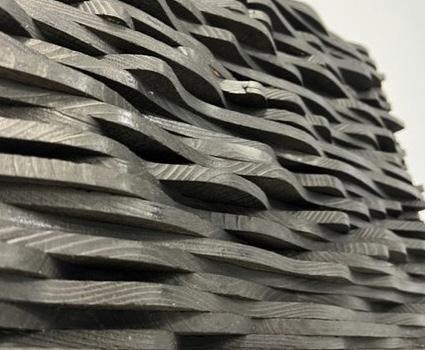
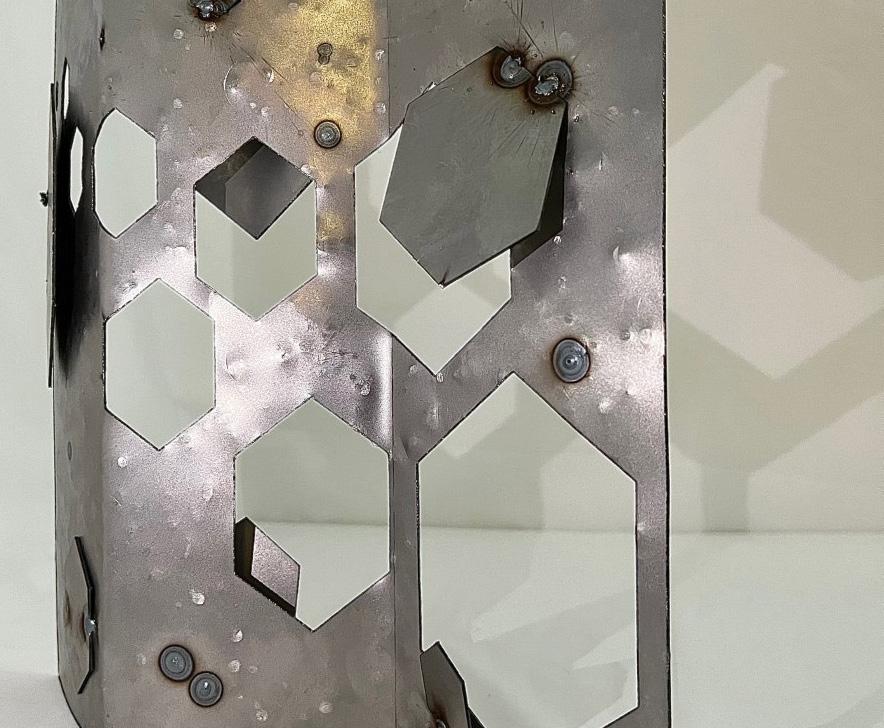
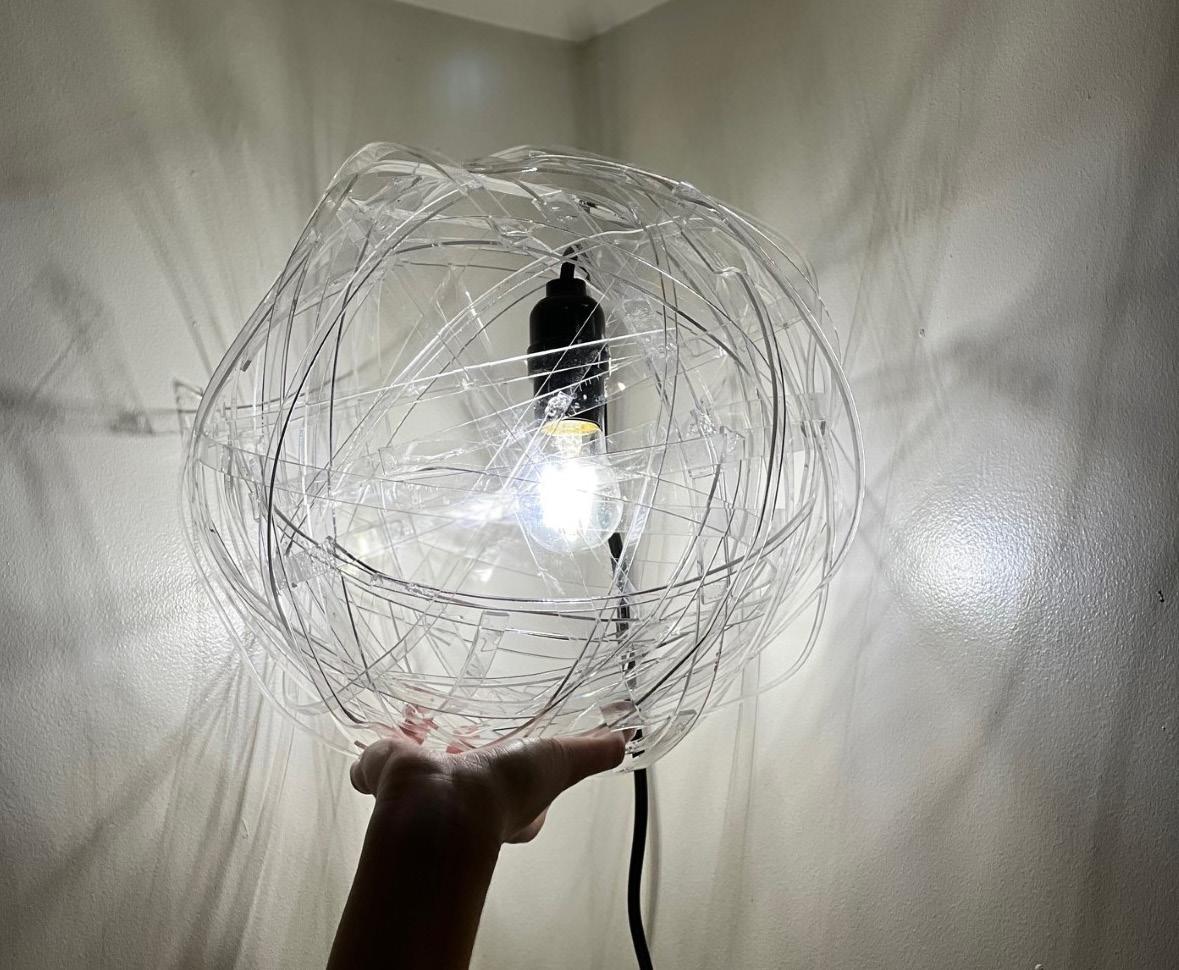
31
SPRING 2023
UNIVERSITY OF NEBRASKA-LINCOLN
PROFESSORS:
EMILY DRUMMY, LINDSAY BAHE
05. CANOPY HEIGHTS APARTMENTS
This high-rise office building is redesigned as senior independent living apartments. While floor 1 exists as tenant space and floors 2-5 remain office space, floors 6-12 were transformed into apartments and community spaces.
Canopy Heights combines the ease of urban downtown living along with the comfort and space of a home. This living style is perfect for recent retirees. Amenities located both within the building and the surrounding environment create a lively and supportive community.
The Grove Cafe serves as a desired, multifunctional amenity for the senior residents of Canopy Heights. This cafe serves coffee and brunch in the mornings and transforms into a cocktail bar at night.
32
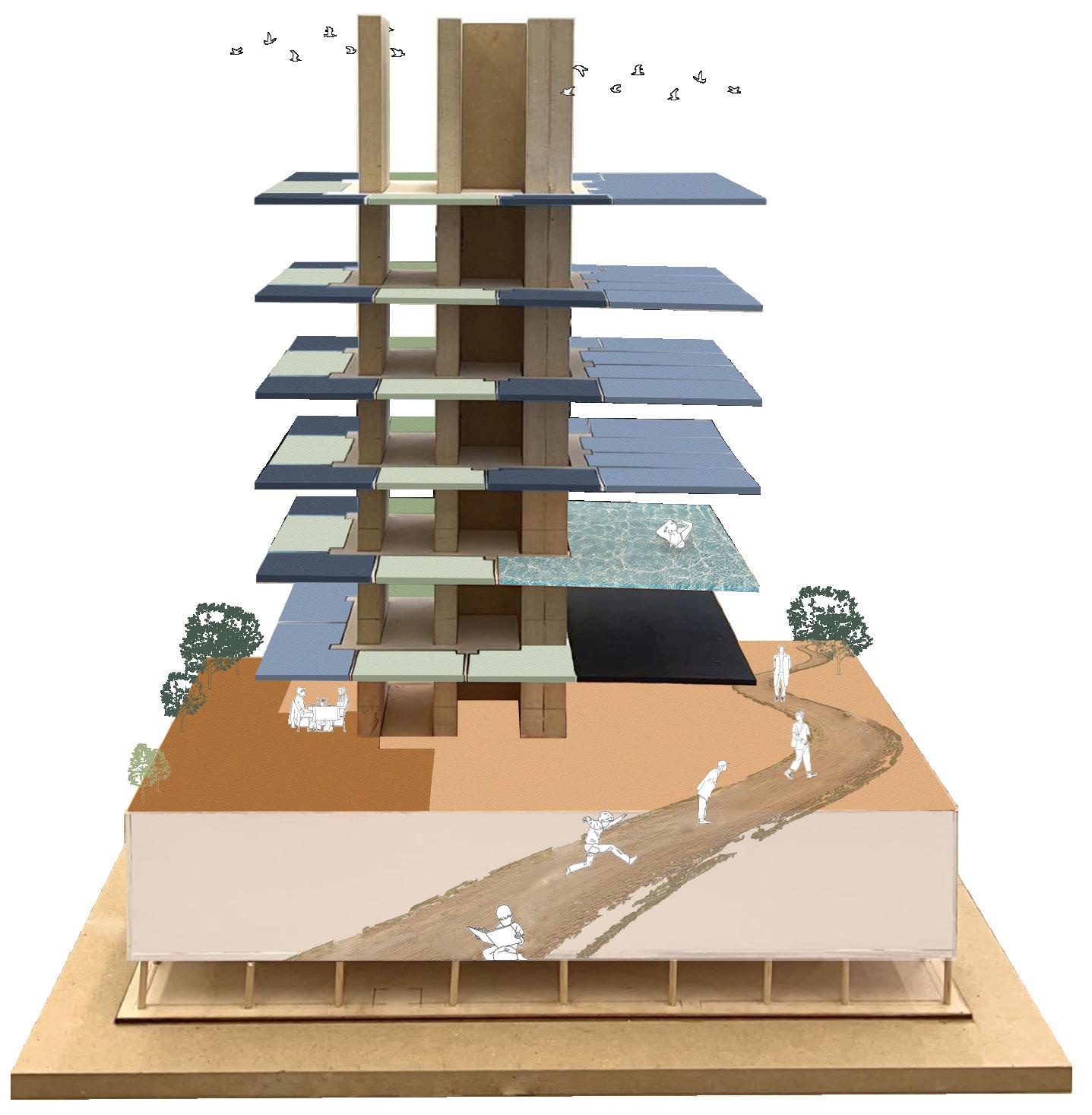
33 FLOOR 1 TENANT SPACE FLOORS 2-5 EXISTING OFFICE SPACE FLOOR 6 COMMUNITY Cafe, Event Spaces, Gym, Active Rooms, Lounge Spaces FLOOR 7 RESIDENTIAL FLOOR 8 COMMUNITY & RESIDENTIAL Pool/Spa FLOOR 9 RESIDENTIAL FLOOR 10 RESIDENTIAL FLOOR 11 RESIDENTIAL FLOOR 12 RESIDENTIAL 2 BED 2 BED+ 1 BED 1 BED+ THE GROVE COMMUNITY SPACE
PHYSICAL MODEL
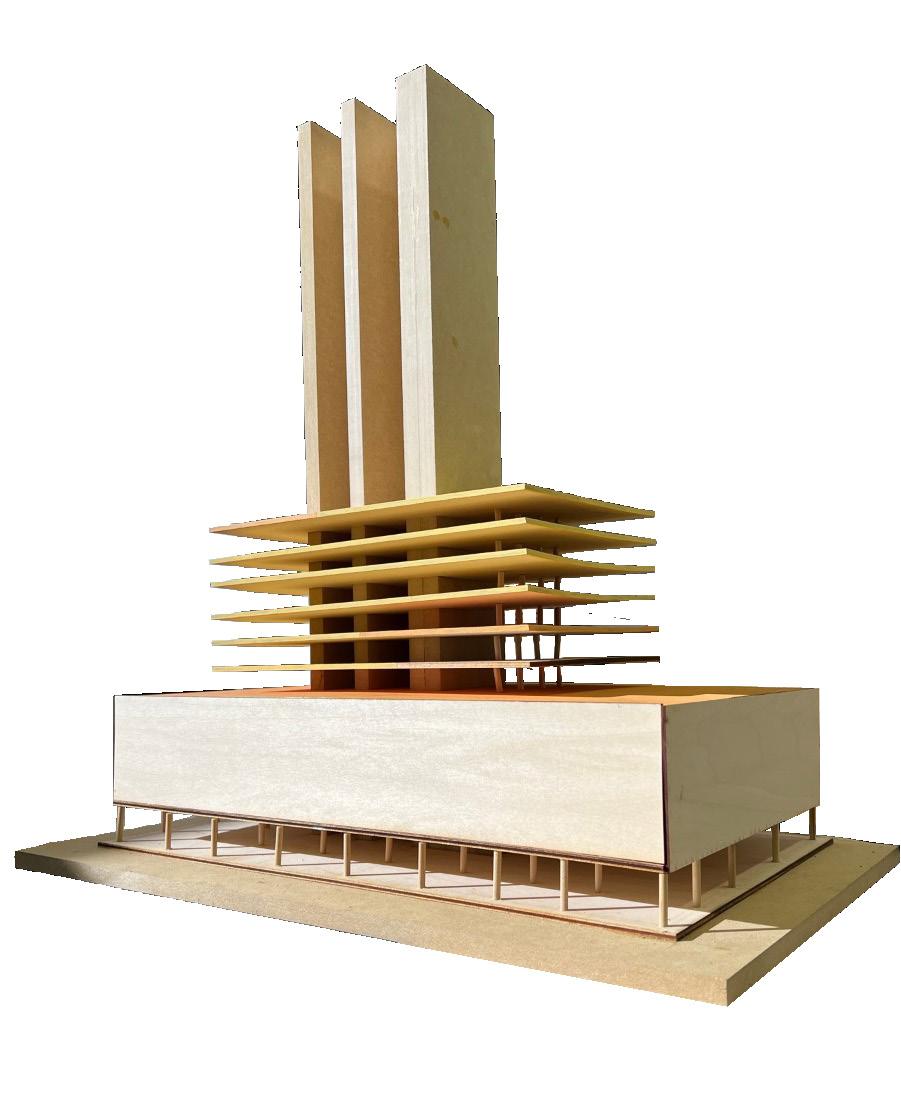
34
Unit Type A
• 1 Bed
• Total Sq. Ft.: 1436
• Total Quanity: 17
• Percentage of Total: 31%
Unit Type A2
• 1 Bed Suite
• Total Sq. Ft: 5421
• Total Quanity: 17
• Percentage of Total: 11%
Unit Type B
• 2 Bed
• Total Sq. Ft.: 22200
• Total Quanity: 22
• Percentage of Total: 40%
Unit Type B2
• 2 Bed Suite
• Total Sq. Ft.: 11598
• Total Quantity: 10
• Percentage of Total: 18%
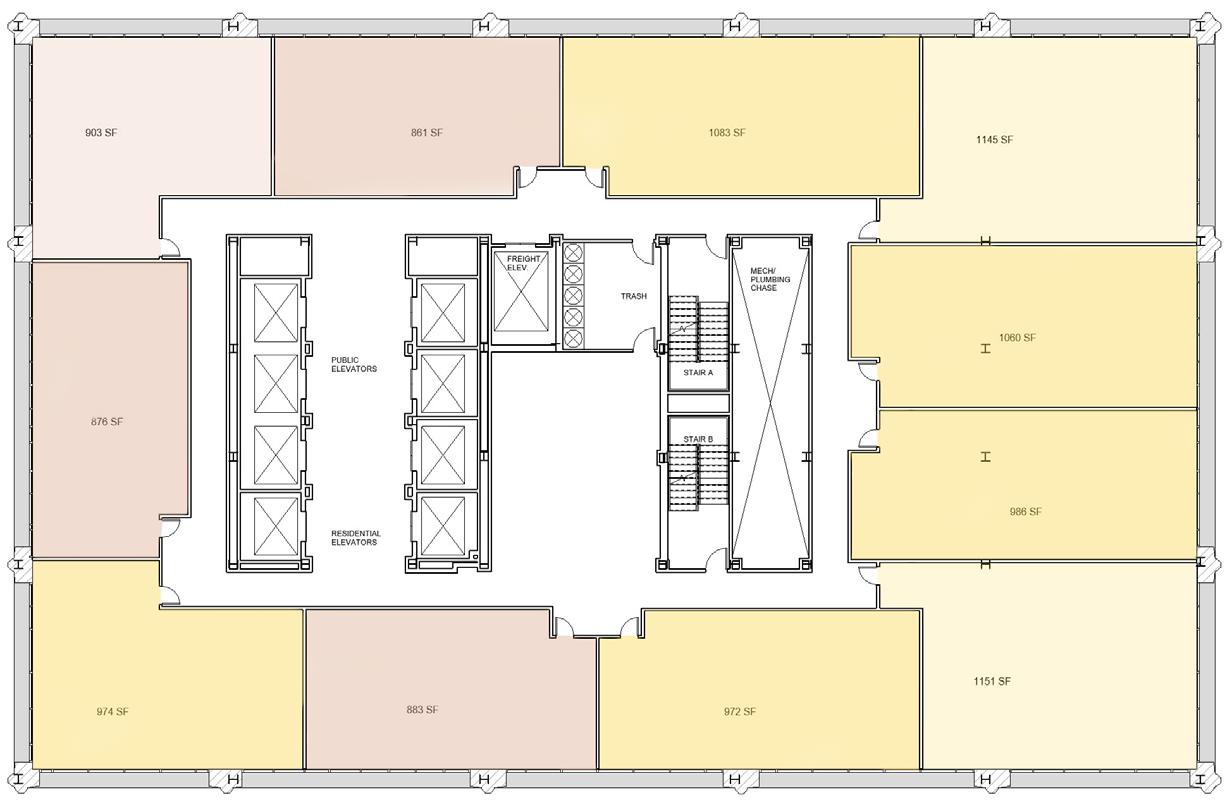
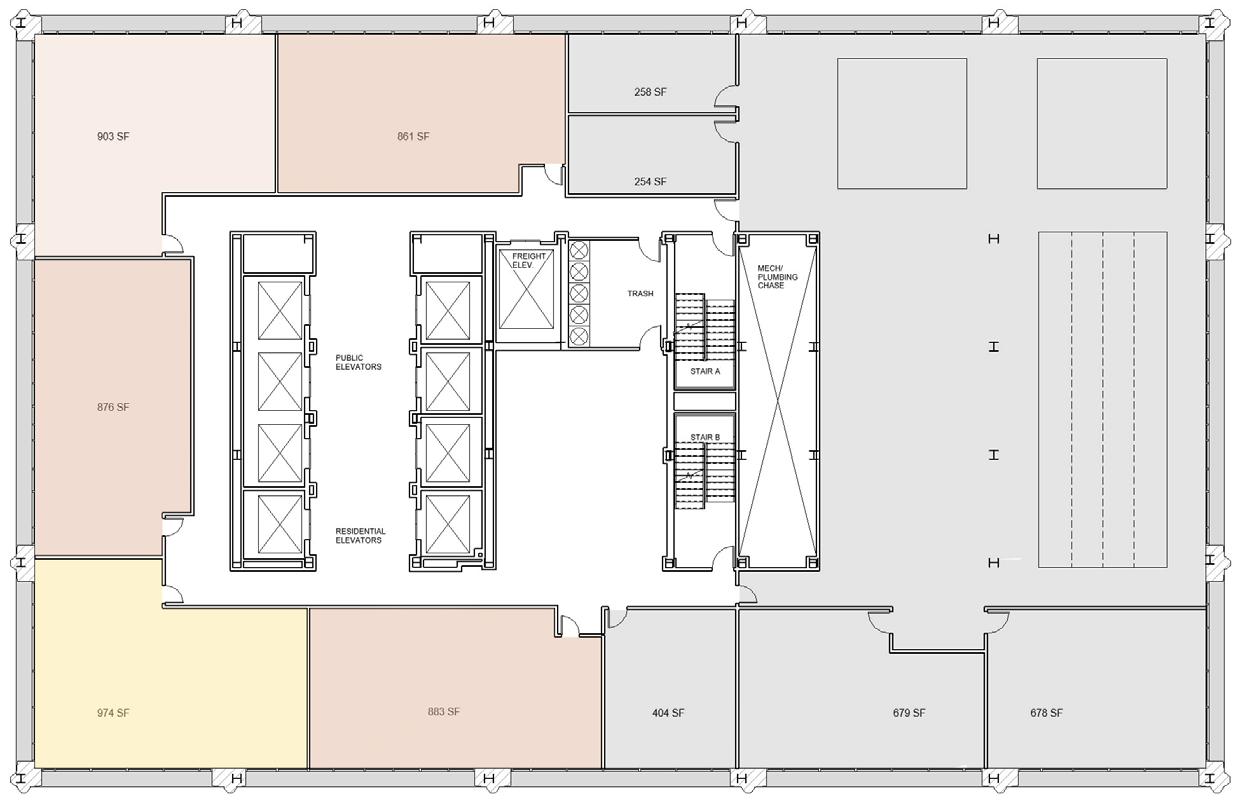
Total Residential Sq. Ft.: 75080
Total Public Sq. Ft.: 21607
Residential Percentage:77%
Public Percentage: 23%
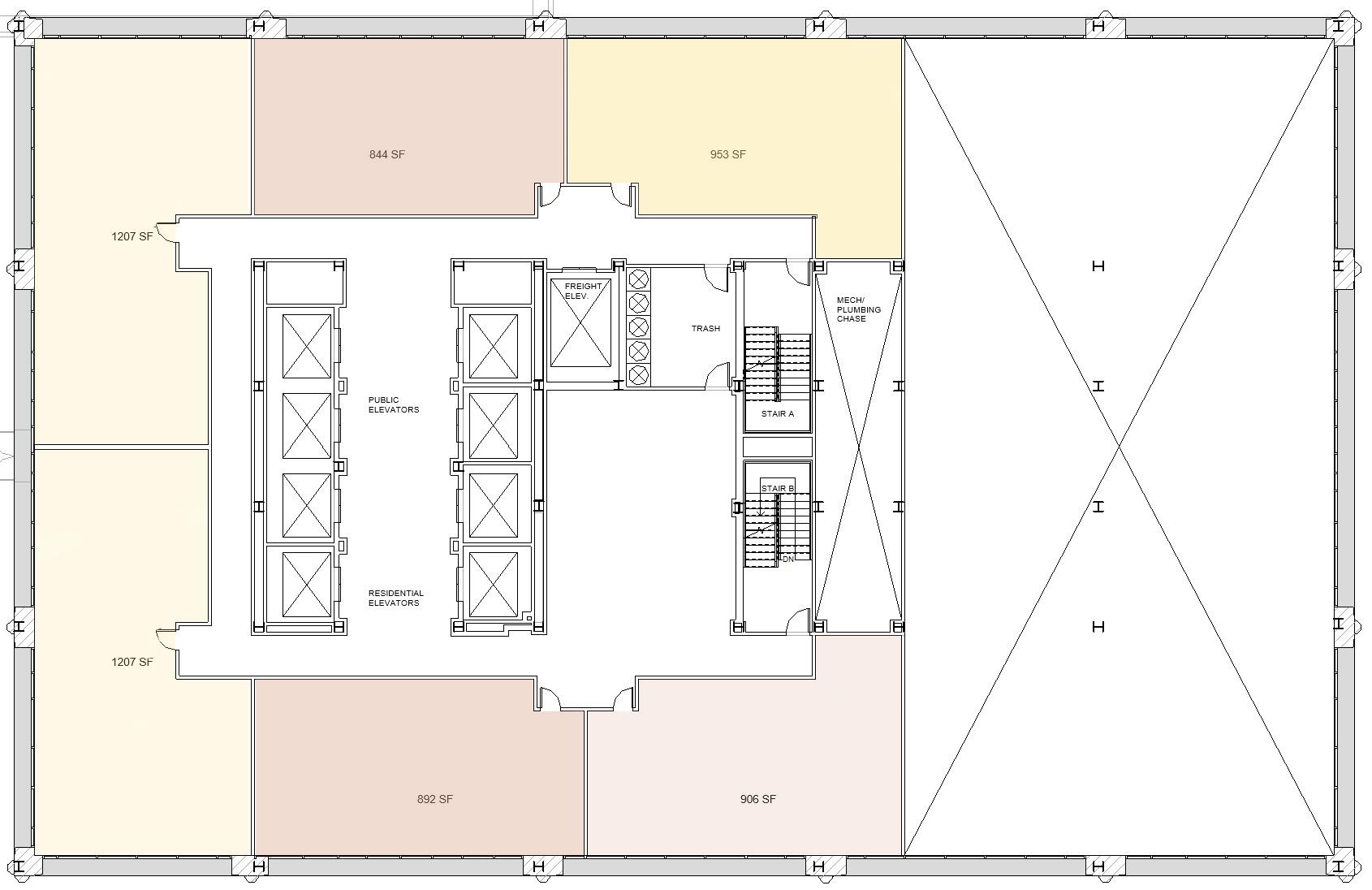
35 FLOOR 7
8
FLOOR
FLOORS 9-12
RESIDENTIAL UNITS AT CANOPY HEIGHTS
PLANS

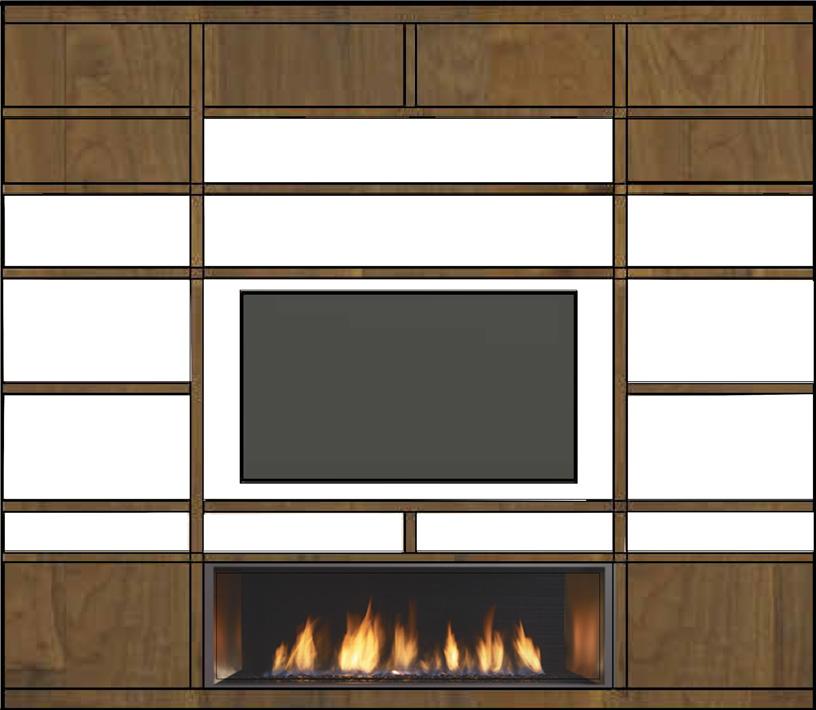
Custom casework is incorporated into each unit’s living room space, adding both a sense of individualism and comfort.
36 V2 V1 A1 A BED A CENTRAL LIVING BED B UNIT A UNIT B
UNIT FLOOR
SECTION A BUILT-IN DETAIL ELEVATION
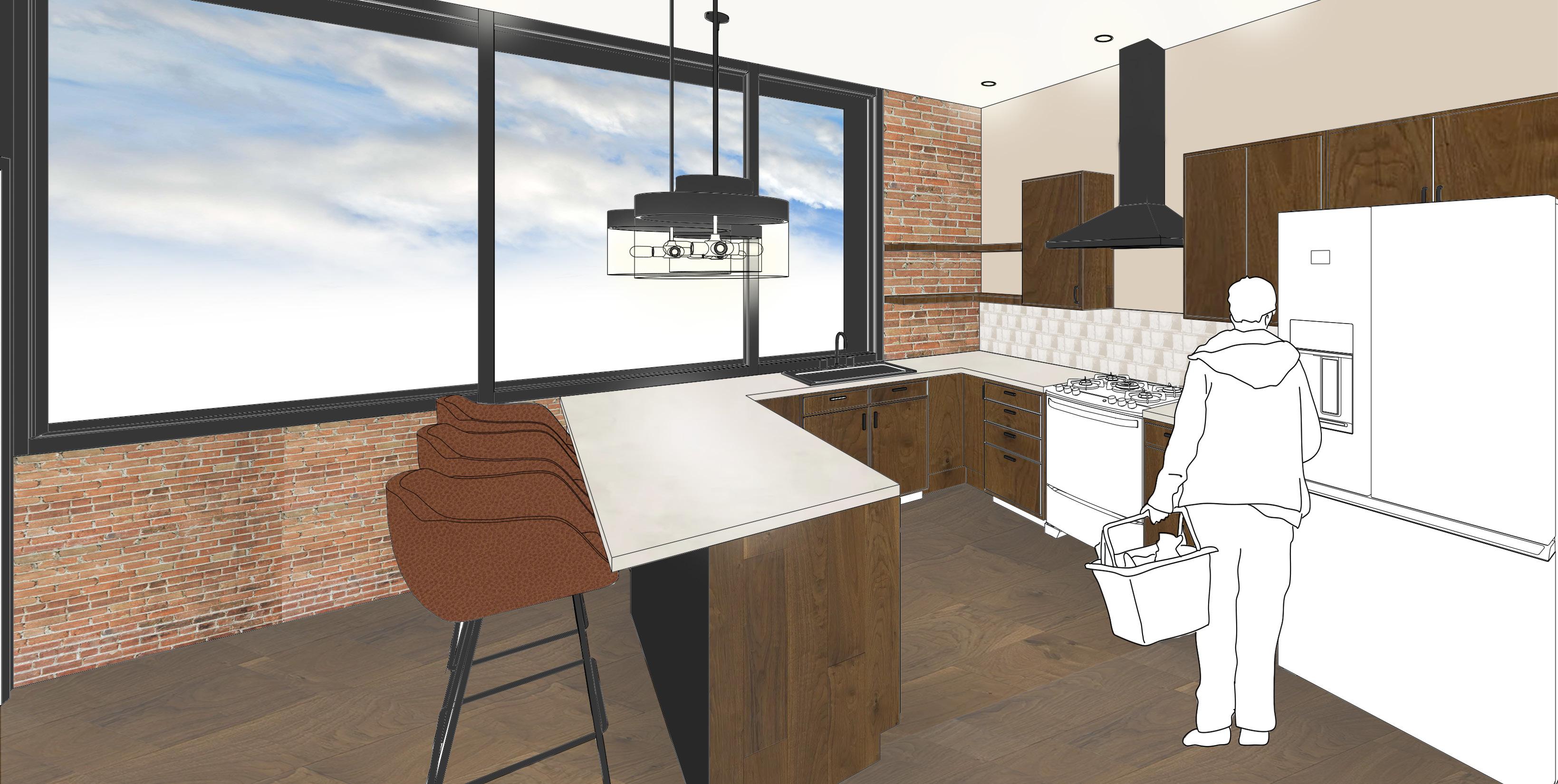
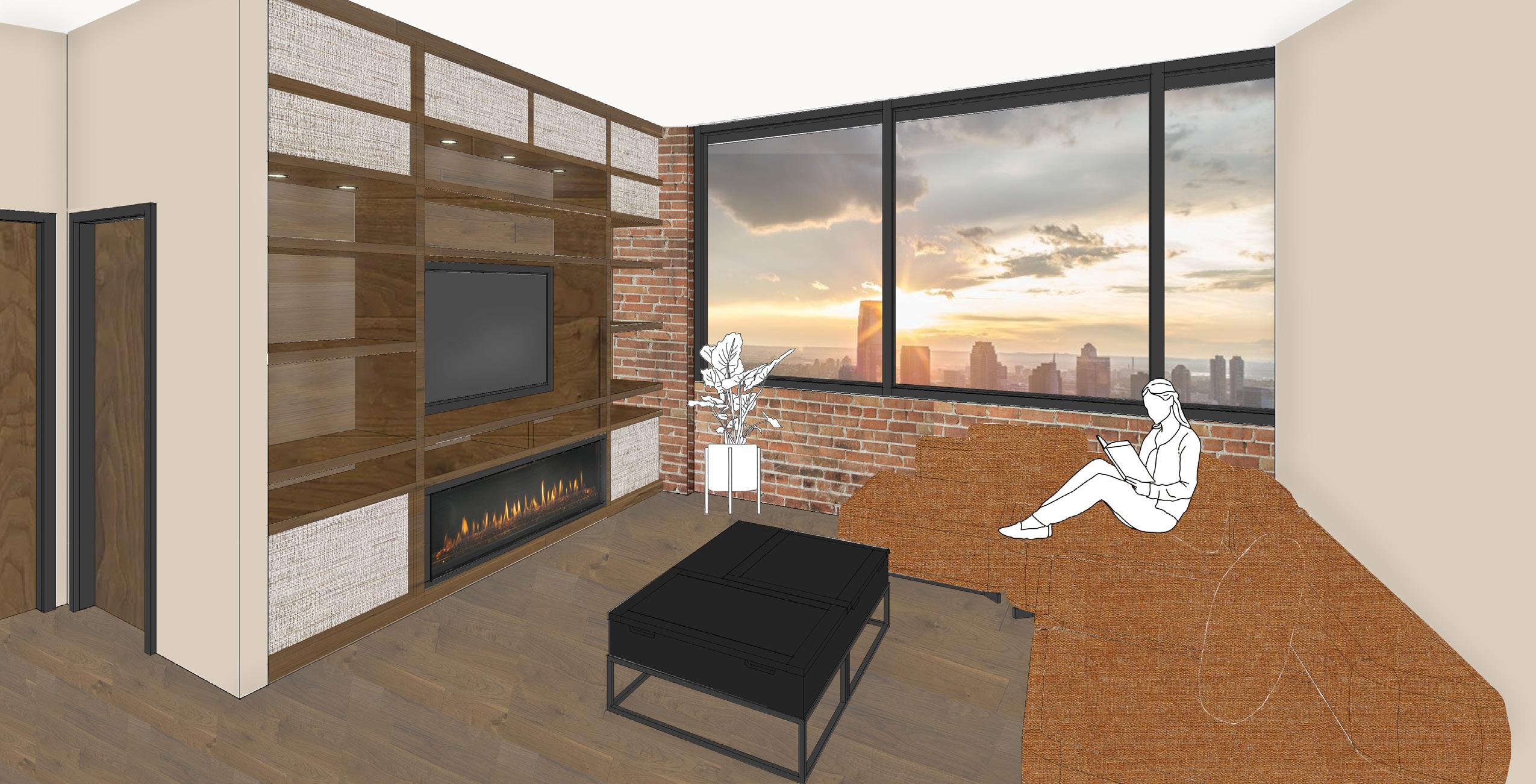
37 V2: LIVING ROOM
V1: KITCHEN
THE GROVE AT CANOPY HEIGHTS
KITCHEN 4. ORDER WINDOW 5. ROOFTOP SEATING 6. FIREPIT LOUNGE
ROOFTOP SEATING
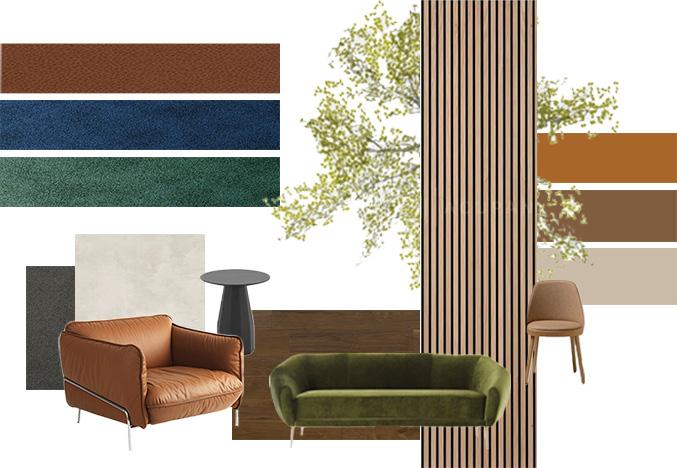
MATERIALITY
FIREPIT LOUNGE
7. HIGH TOP SEATING
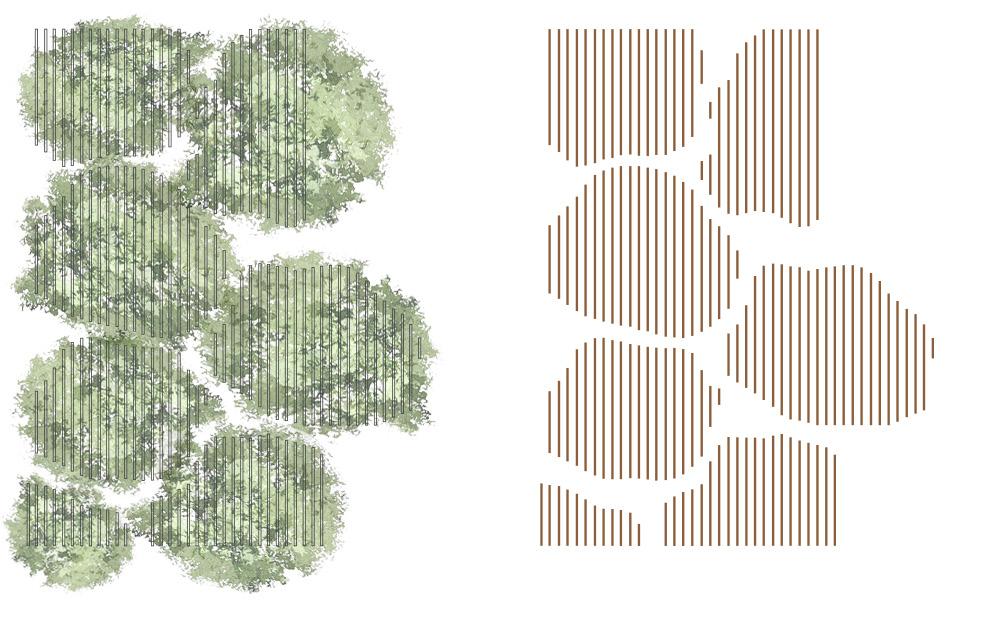
PLAN CEILING DETAIL INSPIRATION
Continuing the idea of biophilia and comfort, wooden ceiling slats are oriented in a manner that mimics a tree canopy. Strip lights are also placed between slats to simulate sunlight shining through a canopy.

38
BAR 2.
3.
4.
5.
6.
7. HIGH TOP
A A1 1 V1 V2 V3 3 2 4 5 6 7 1. BAR 2.
3.
FLOOR
1.
CAFE SEATING
KITCHEN
ORDER WINDOW
SEATING
CAFE SEATING
SECTION A
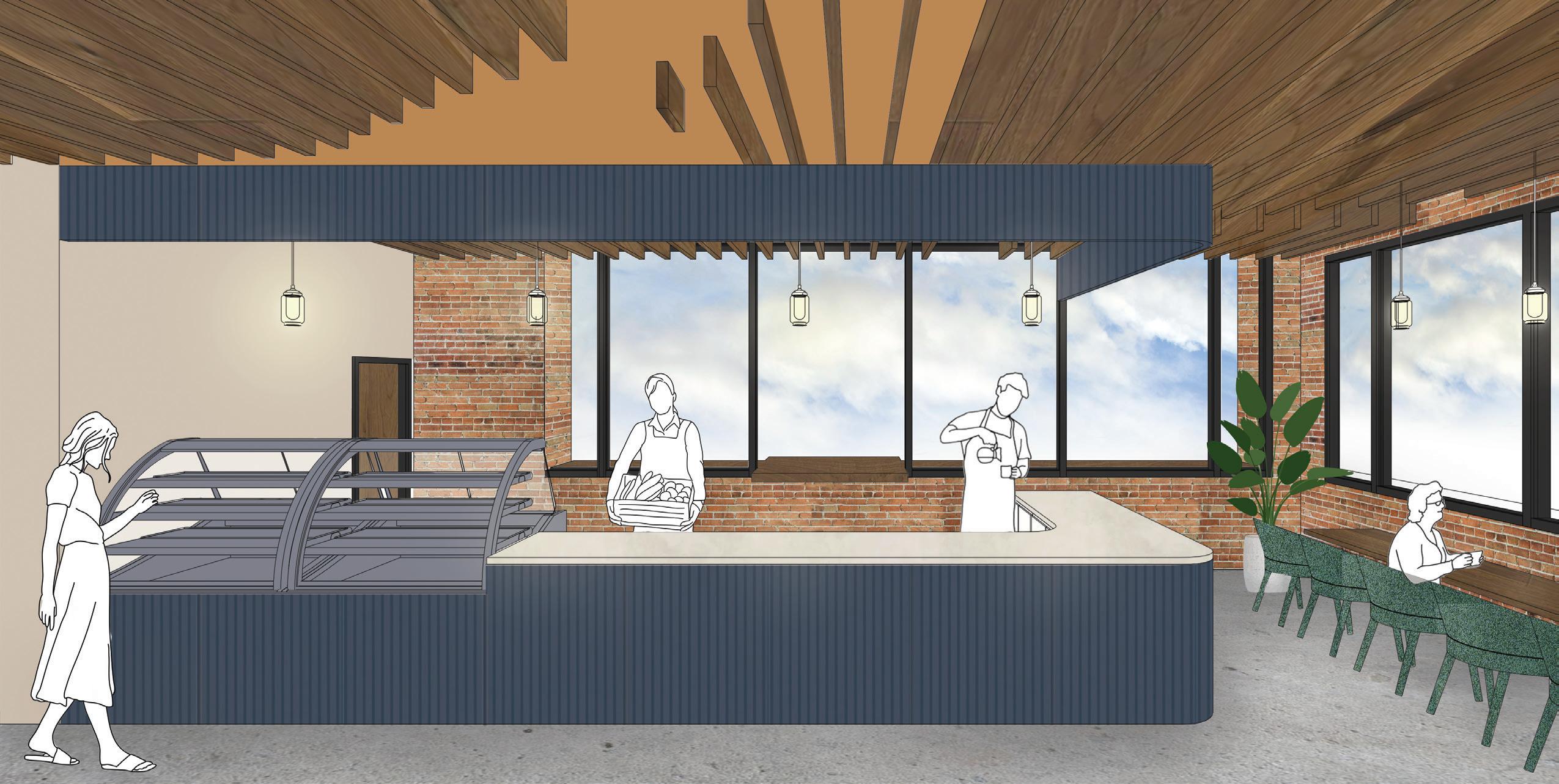
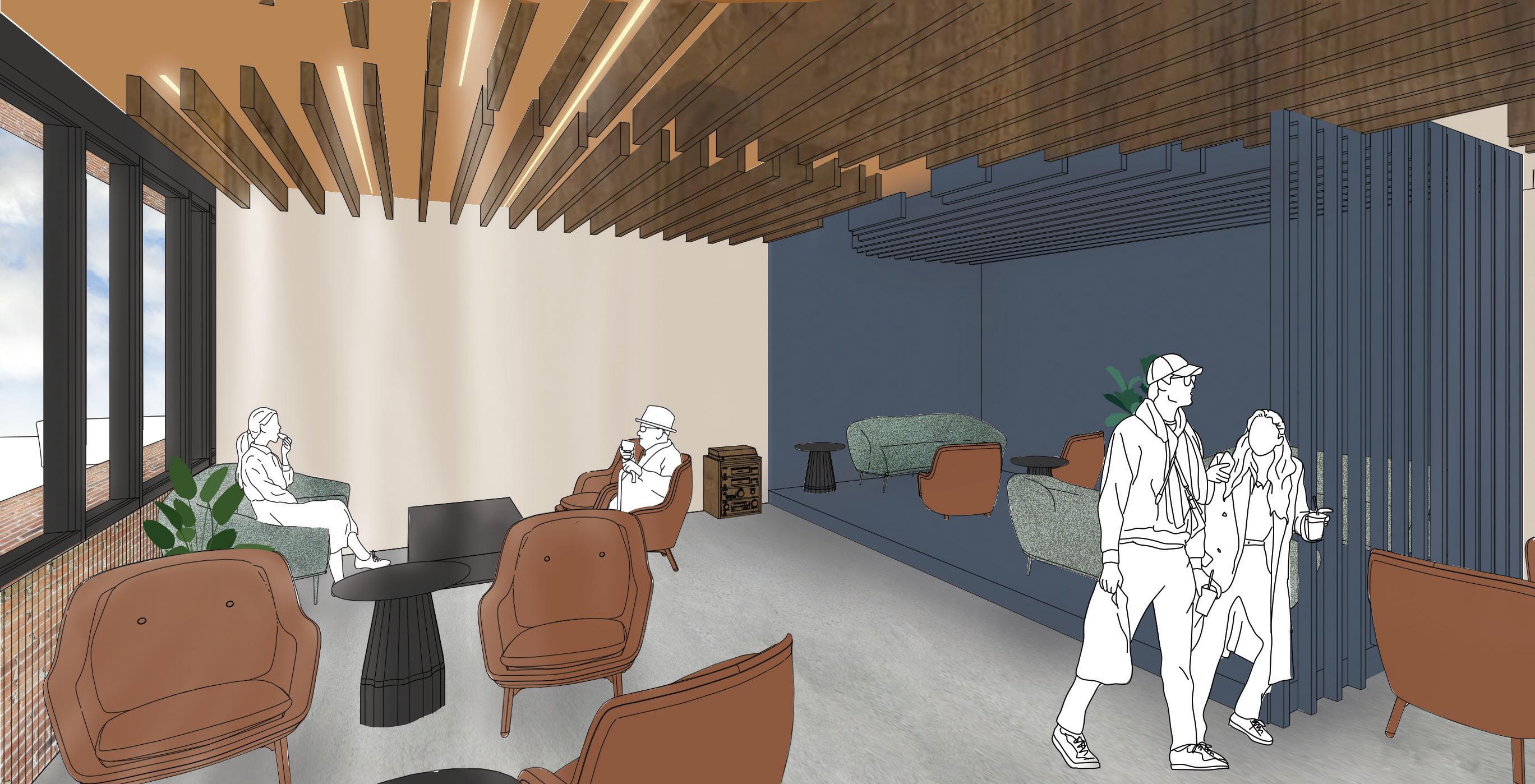
39
V2: LOUNGE
SEATING
V1: ORDER COUNTER
FALL
2022
UNIVERSITY OF NEBRASKA-LINCOLN
PROFESSORS:
MARK HINCHMAN, KENDRA ORDIA, EMILY DRUMMY
06. EMPOWERED MINDS
Empowered Minds is an innovative twist on the portable classroom. Understanding the necessary impact that nature has on learning, this portable is a “classroom within nature.”
Through design decisions supported by research, this project is dedicated to providing young children with the knowledge, understanding, and confidence to maintain a healthy lifestyle. This design allows many opportunities for children to gain mindful perspectives of their bodies. Through a combination of gardening, activities in nature, and play, children begin to understand their place in the world. The connection of these activities to the core curriculum of the classroom is what powers the intention. The interior and exterior work to inspire young minds to understand their bodies and how to nurture it.

40

41
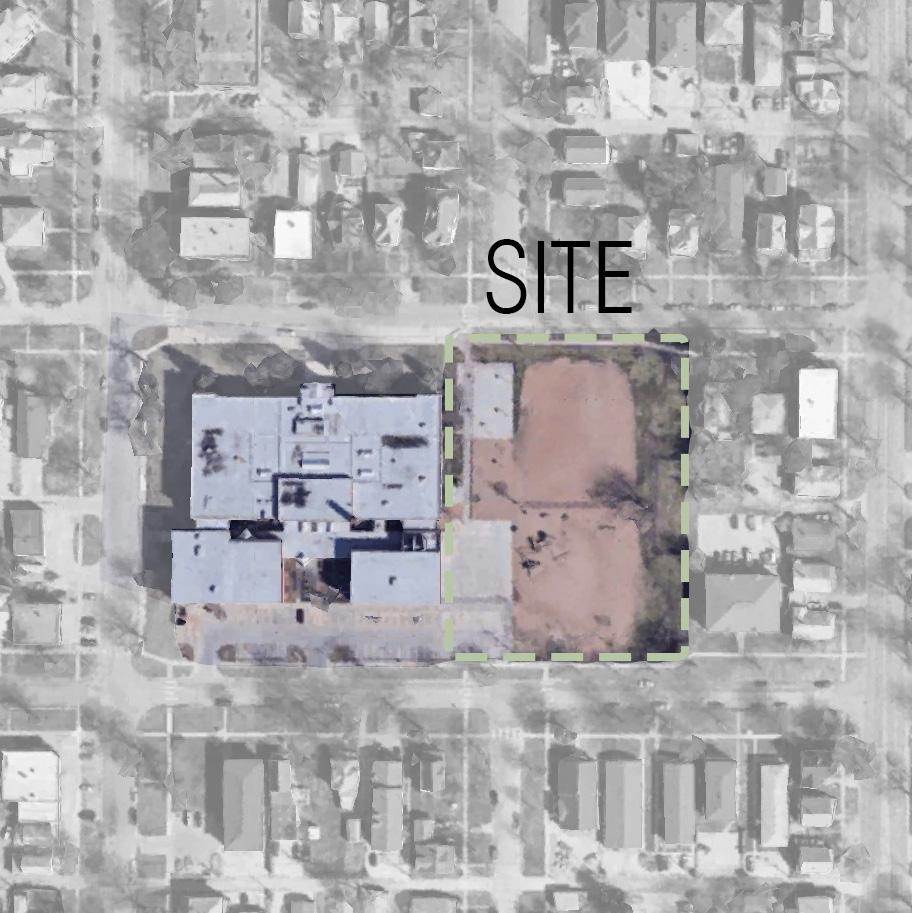
EVERETT ELEMENTARY LINCOLN, NEBRASKA
• 1123 C Street, Lincoln, Nebraska
• Built in 1928 with a 1991 addition, renovation, and restoration
• PreK – 5th Grade Enrollment: 526
• Title 1 School
• 90% of students would be classified as coming from underresourced families
• Approximately 78% of students are minority students
Educate, Support, Empower
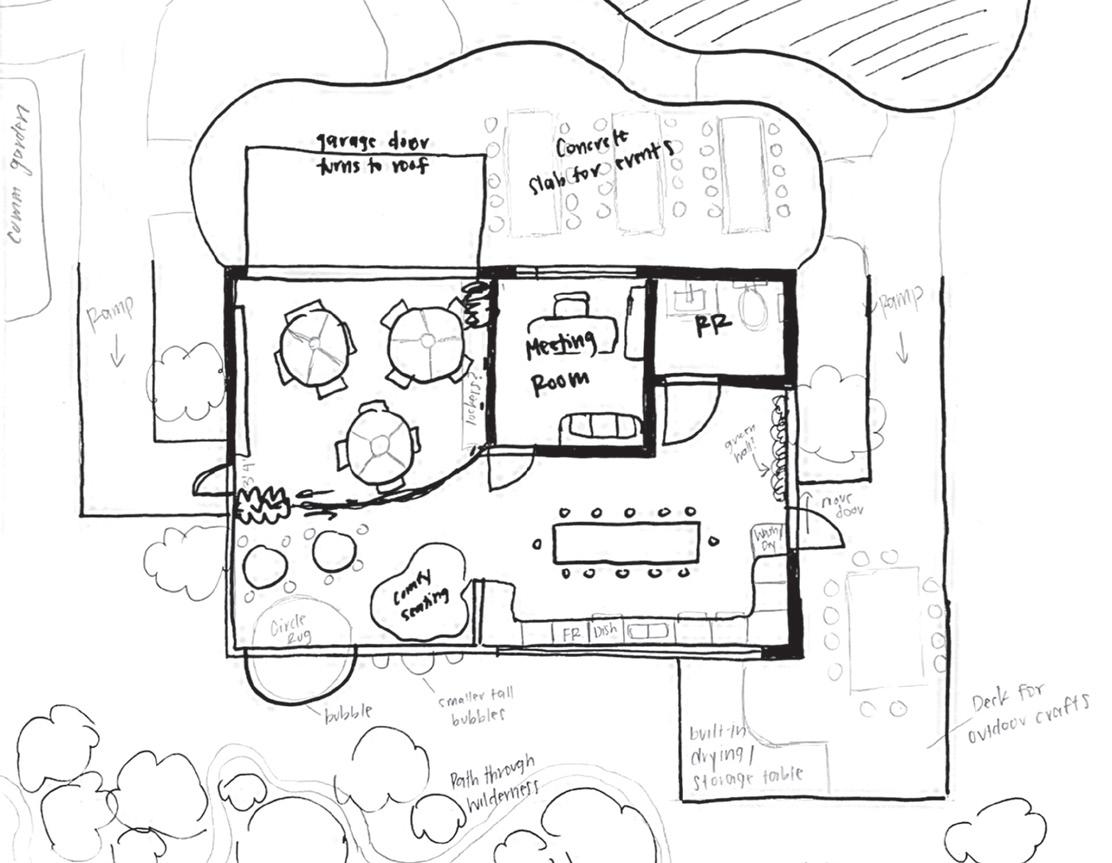
PROCESS SKETCH
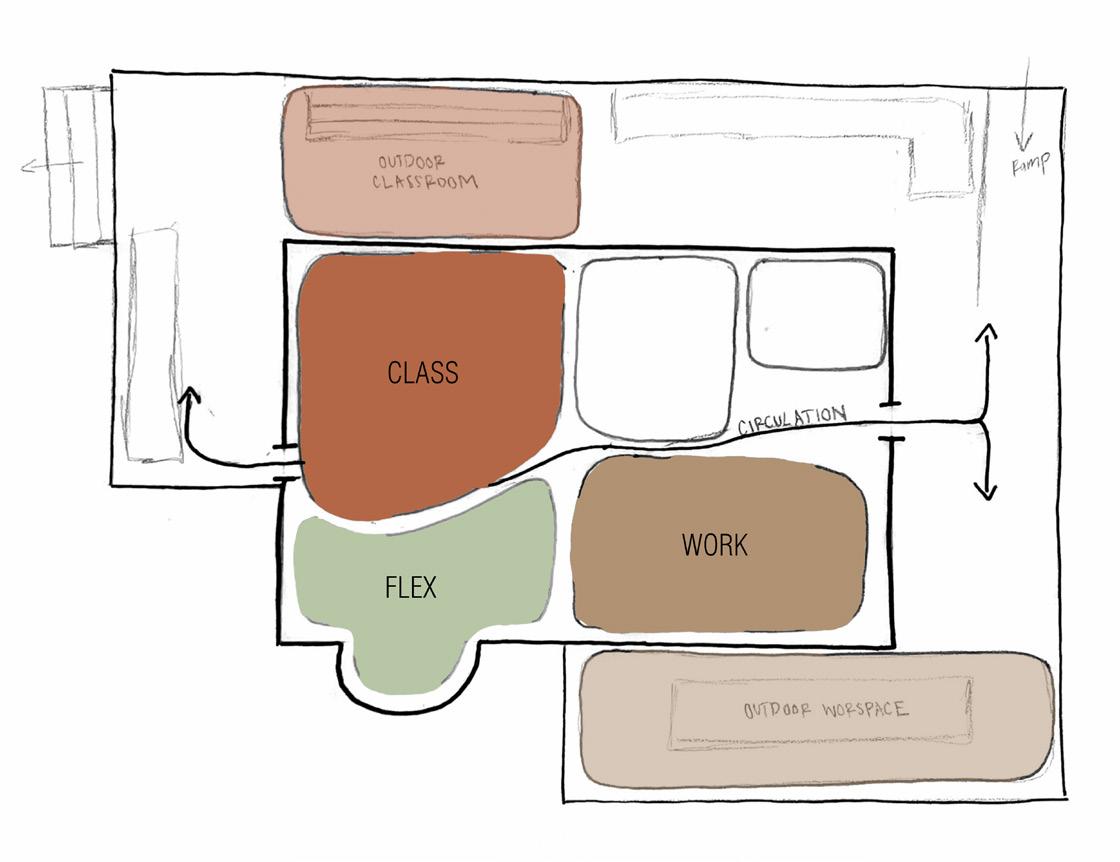
PROGRAM SKETCH

42
SECTION B
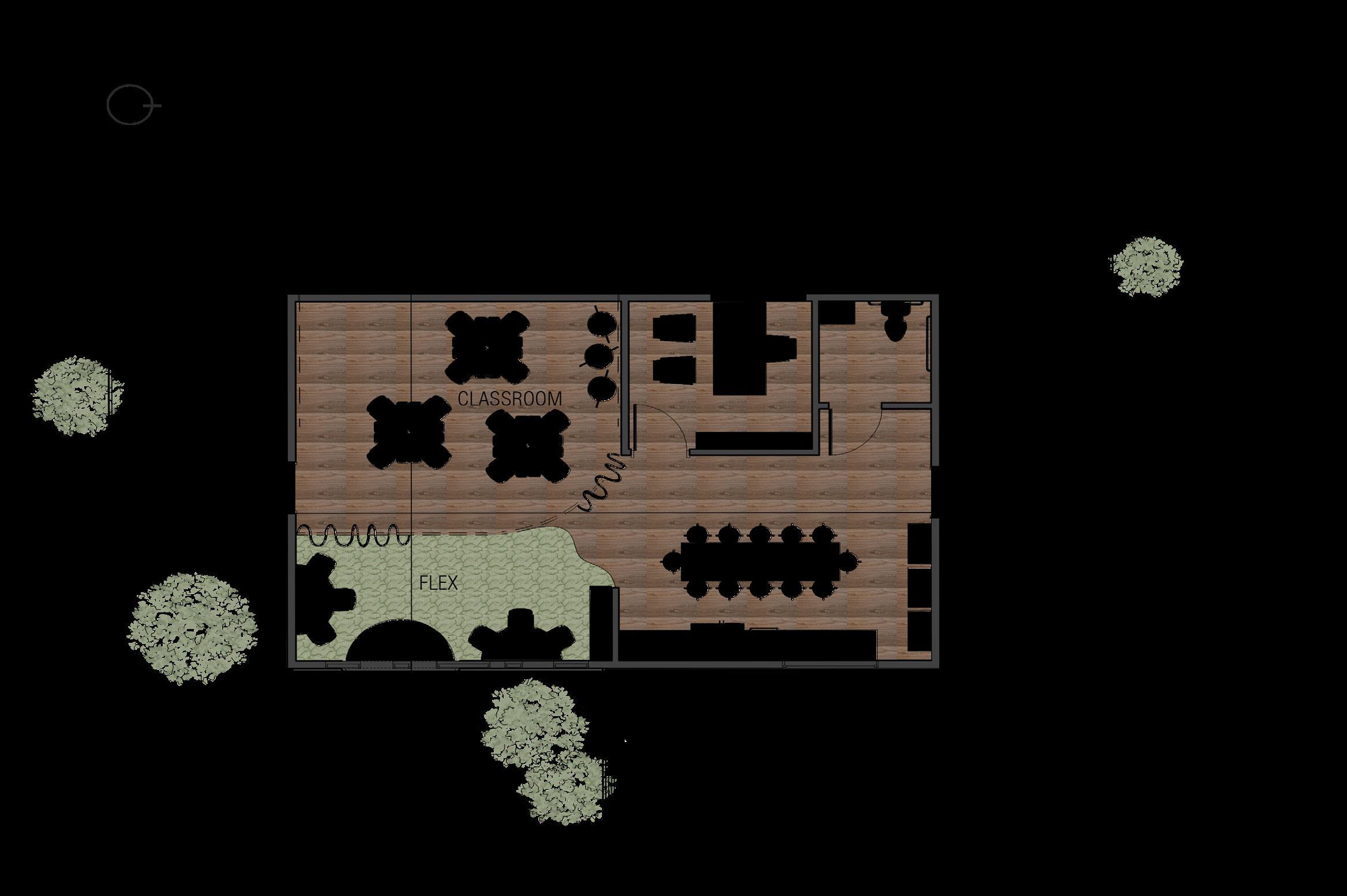

43 SECTION A FLOOR PLAN
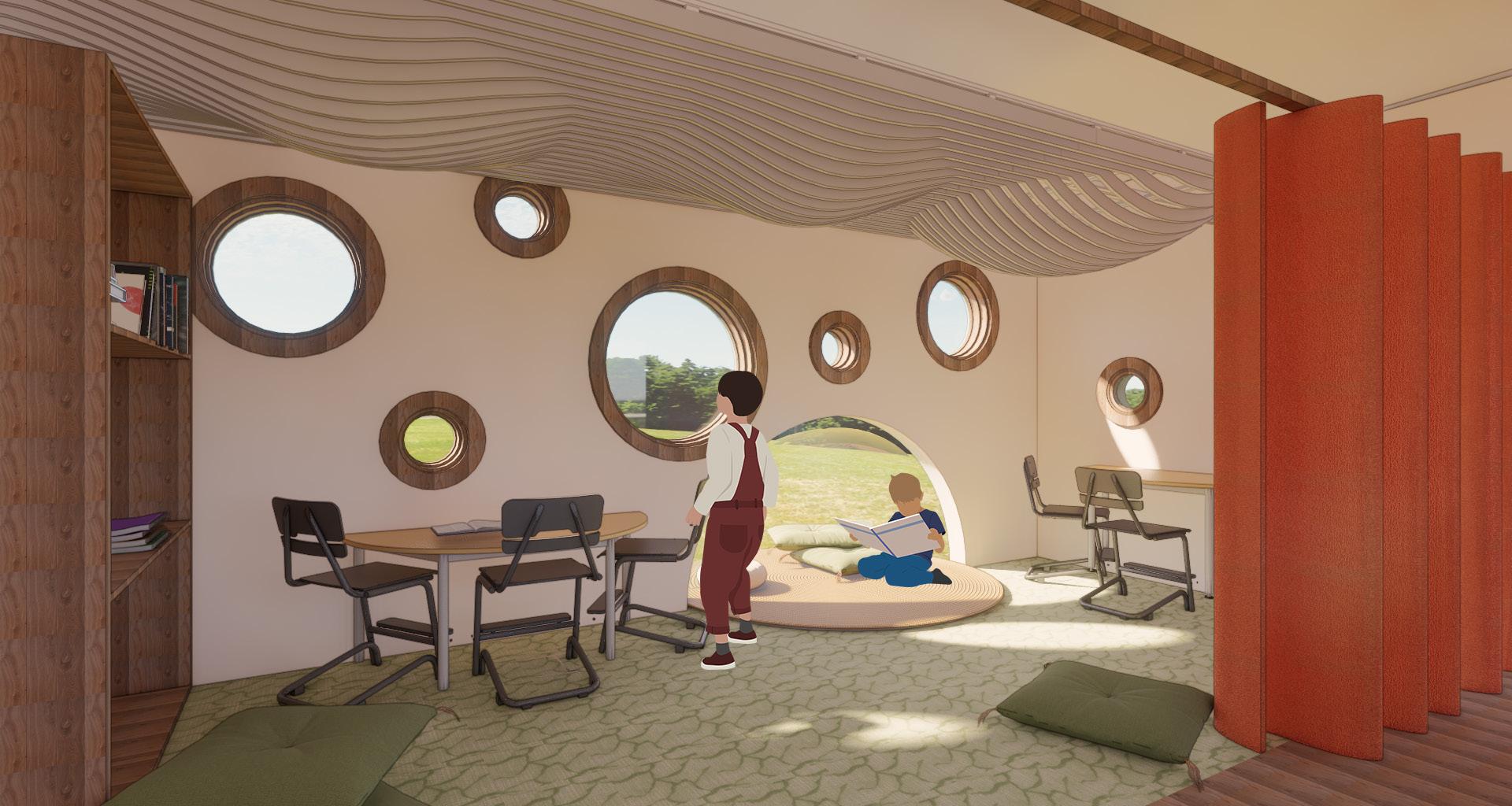
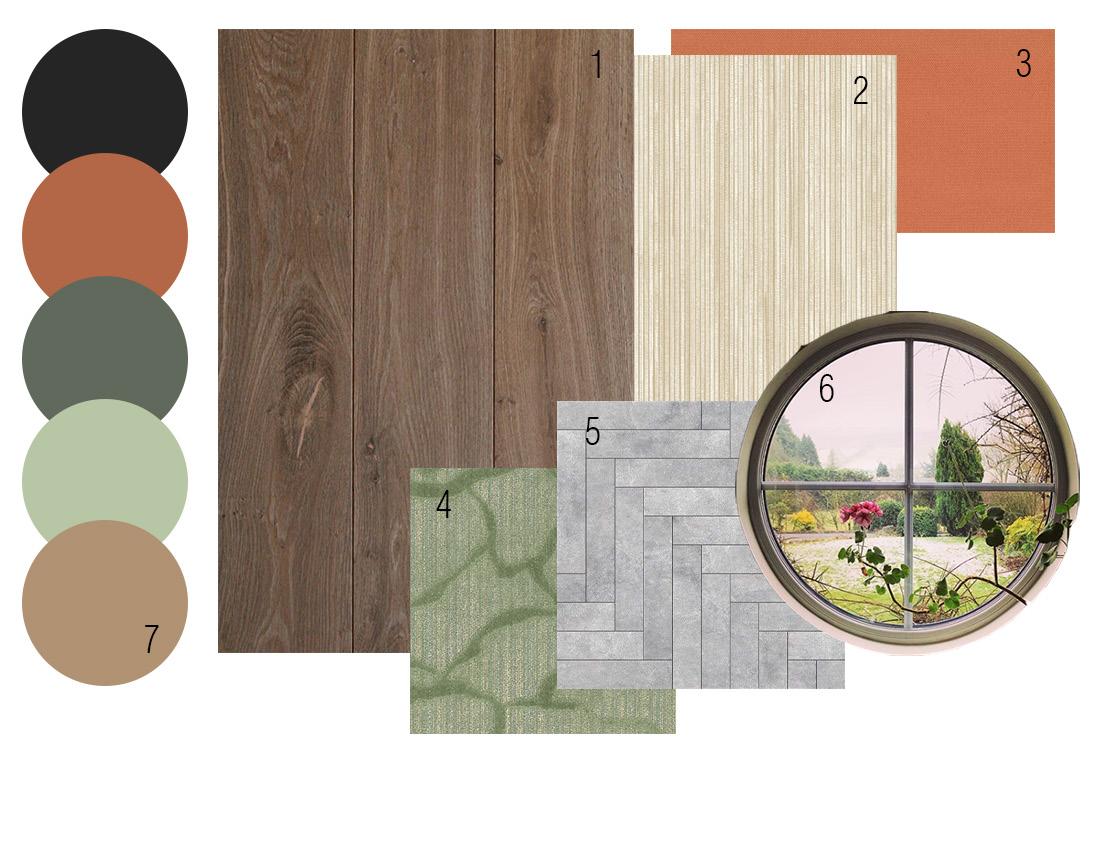
1. LVP FLOORING
2. GRASSCLOTH WALLCOVERING
3. SOUND-PROOF CURTAIN
4. PATTERNED CARPET
5. DECK TILE
6. CIRCULAR WINDOWS
7. COLOR PALETTE
44
V1: FLEX SPACE
MATERIALITY
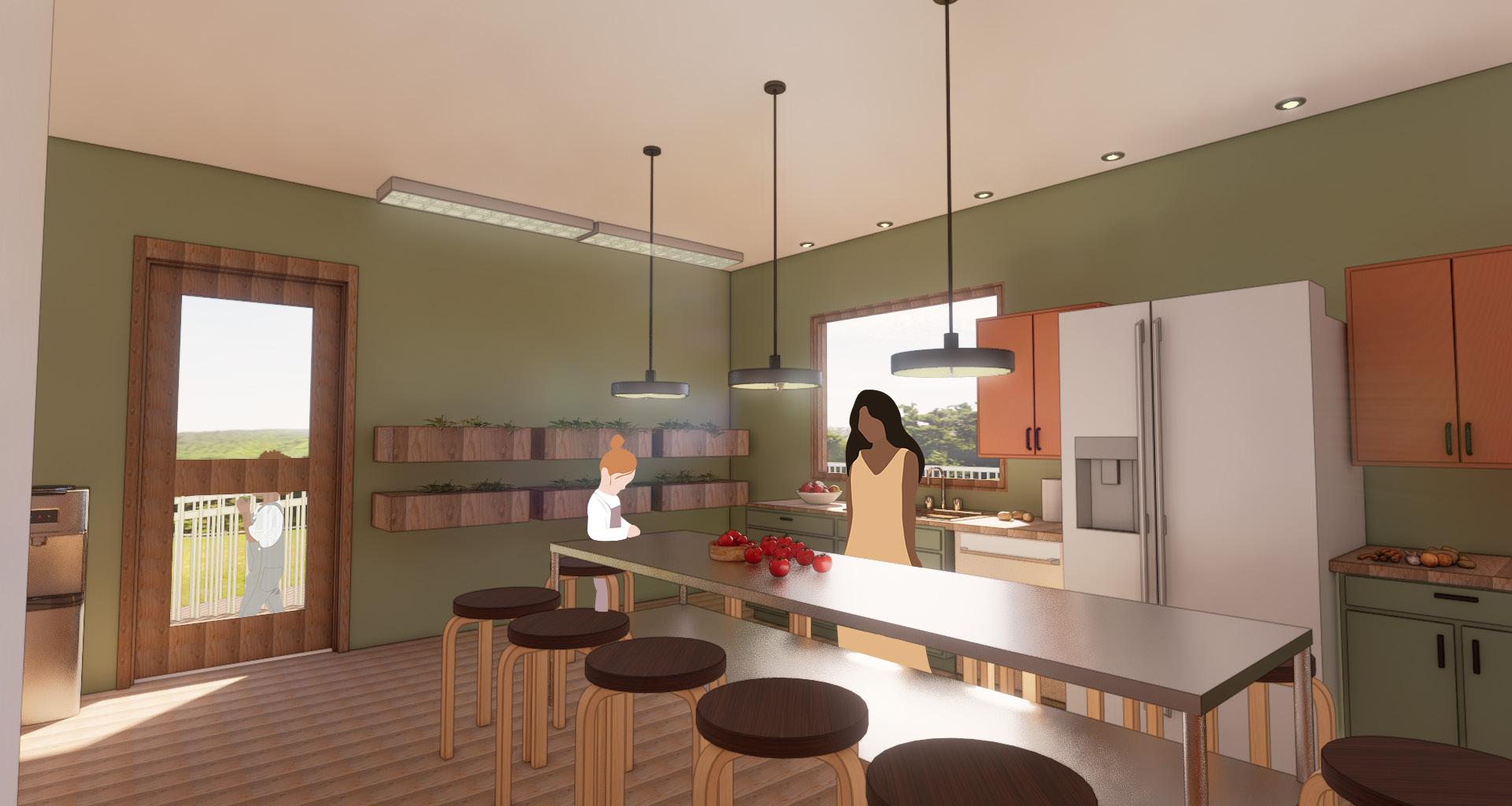
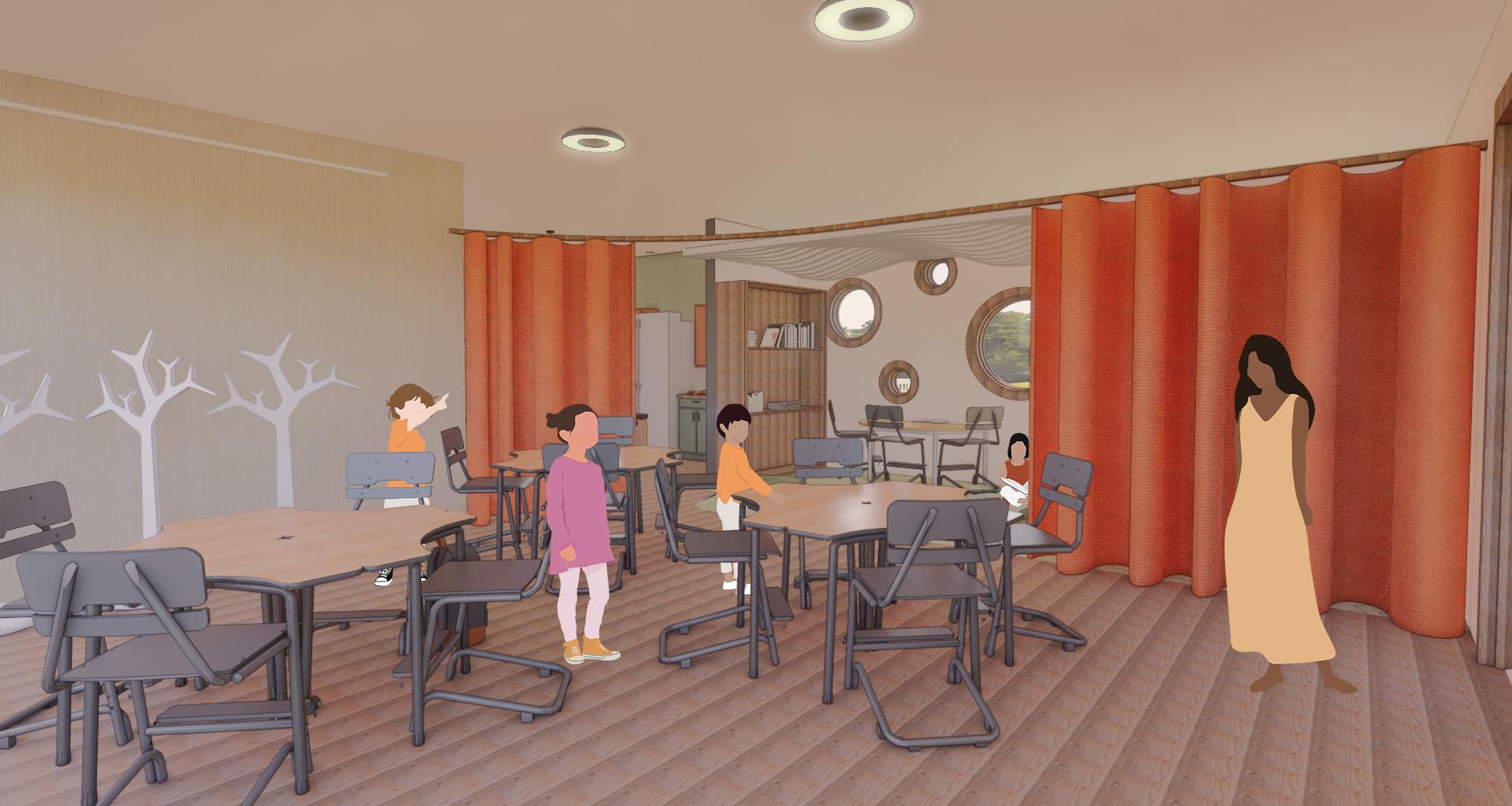
45
V2: WORK AREA
V3: CLASSROOM
MAY 2022 - AUGUST 2023
LINCOLN, NEBRASKA
PAUL DANIELS INTERIORS
07. INTERNSHIP WORK
I completed a design internship with Paul Daniels Interiors. Among other tasks, I produced many drawings for the junior and senior designers. Being a residential firm, the drawings included furniture layouts or space planning, builtins, fireplace walls, tile layouts, and lighting plans. I gained knowledge on the important details of every drawings as well as what communication looks like throughout a project between all roles.
46
1' - 2" 3' - 11" 5' - 1" 3' - 11" 1' - 7" 19'3" 2'11" 7'9" 1' - 2" 0' - 4 3/4" 1' - 7" 0' - 7 1/4" 8'6" 3' - 5" 15' - 2" 2' 8" 3' 1" 6' - 6 3/4" DINING HALL 8'0" 3' - 5" 1' - 5" 10'0" 3 ' -6 " 3 -4" 3 -4 " 1' -6" 42" ON EITHER SIDE Scale Date: Drawn by: 1/4" = 1'-0" Owner Designer Payton Vicki Pierce, ASID Reichenberg 2-8-23 LIVING ROOM FURNITURE LAYOUT HANGING FIXTURE RECESSED LIGHTING 1' - 8" HANGING PENDANT
Designer
ASID DINING/KITCHEN/LIVING ROOM LIGHTING PLAN
Client
Wilhelm Vicki Pierce,
47 0'4 1/2" 5' - 10 3/4" 4'1 5/8" 6'11 1/2" 3' - 5 1/4" 5'3 1/2" 2'8" SHOWER DOOR 0'4 1/2" OPTION 1 4 1/2" MOSAIC Date: Owner: 2:16:06 PM Halstead 6-22-22 BATHROOM TILE LAYOUT 10'2" 1' - 4" 2' - 9" 3' - 1 1/4" 3' - 10 1/2" 1' - 4" 7' - 0 3/4" KITCHEN DINING 3'8 1/2" 3'2 3/4" 3'2 3/4" 9' - 8 3/4" *WALL A WALL A ELEVATION 8'0" 10' - 2" 2' - 6" 5' - 2" 2' - 6" 1' - 7" 1' - 0" GLASS FRONTS 5'0" 3'0" 0'8" 3'6" 1' - 3" 1' - 3" 1' - 6" 2' - 2" 1' - 6" 1' - 3" 1' - 3" 2'6" 5'2" 2'6" 1' - 0" 1' - 0" 1' - 2 1/2" 0'8" 2'0" 0'4" 4" TRIM 4" TRIM 0'4" 1'2" TRIM 0'1" 0'3" TRIM SIDE ELEVATION TRIM PLAN 0' - 1 1/2" 0'1 1/2" 0'1" 0'0 1/2" Scale Date Drawn by PO # 1/2" = 1'-0" 2/13/2023 11:42:32 AM Owner Designer Busse Vicki Pierce, ASID 2/13/2023 Payton DINING ROOM BUILT-IN
Thank
You!
























































































































