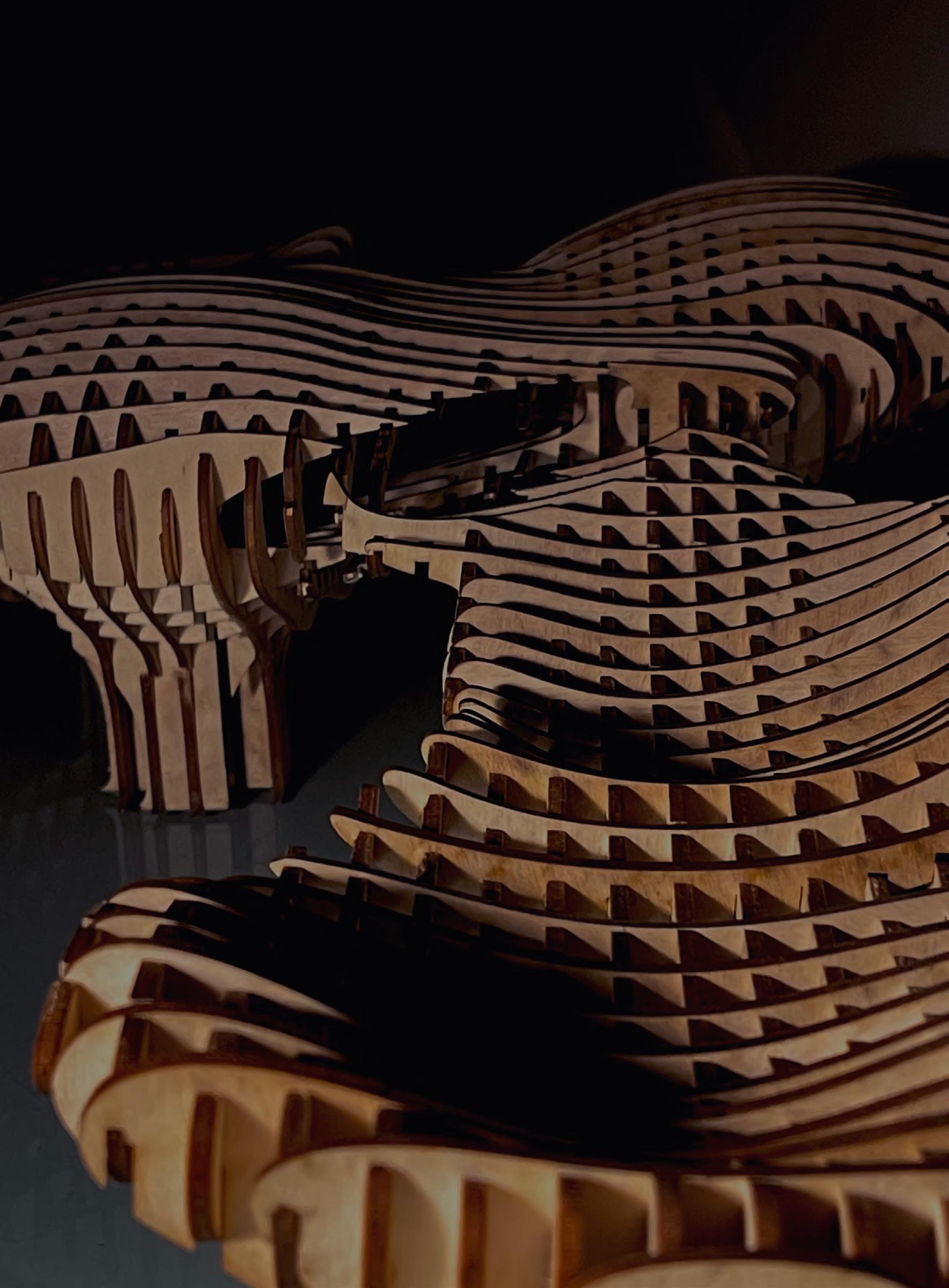
7 minute read
2 Metropol
Portfolio.2023

Advertisement



Sashimono
This project investigated various variations of joints inspired by traditional Japanese wood joinery, speci cally the ‘Sashimono’ technique. This technique involves assembling wood using complex shapes to create strong and durable joints without the use of nails or any metal fasteners. The unique and interesting aspect of these joineries was their complex shapes. The aim of this study was to explore how these complex shapes could be simpli ed into simple geometry.
During the course of the project, the order of assembly emerged as a crucial factor in creating a new cohesive joint system. To achieve this, two main types of joints were developed, inspired by sampo-zashi on three sides and shiho-zashi joint on four sides. These joints were carefully incorporated into the design, resulting in a unique and durable structure.
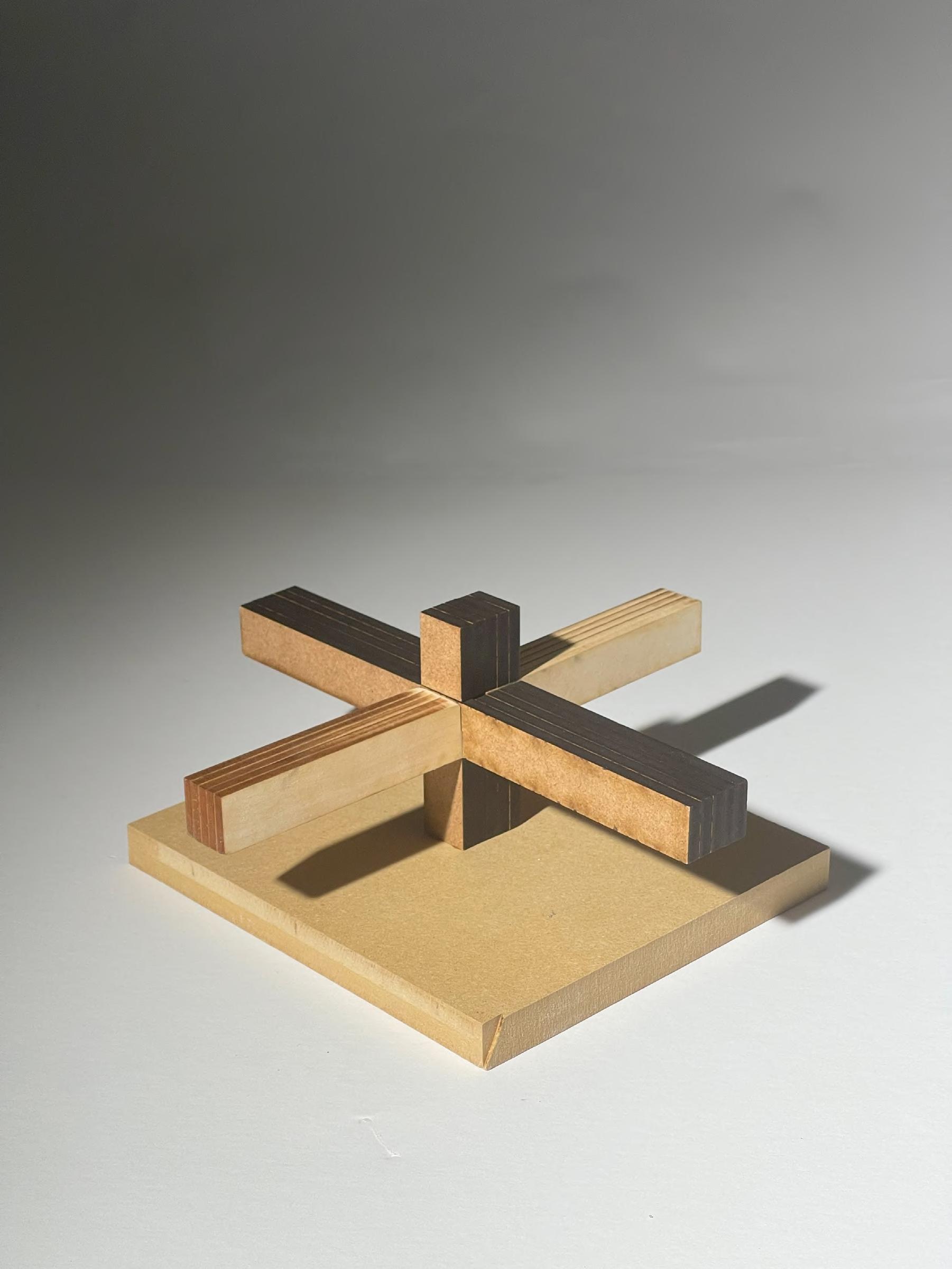
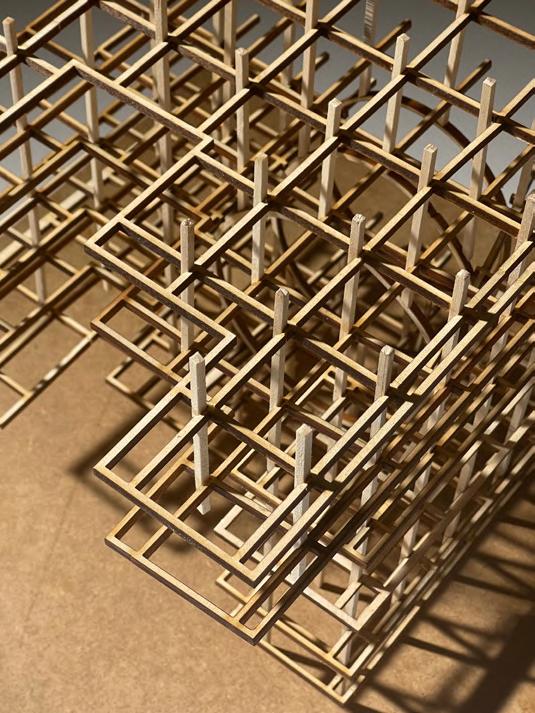
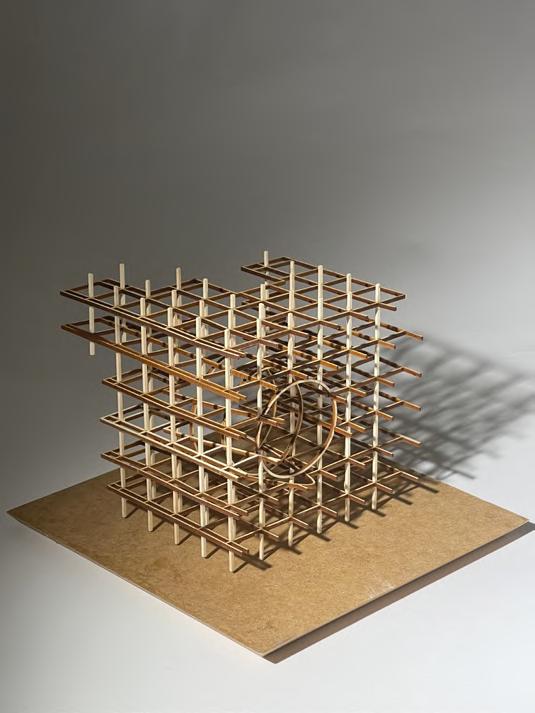
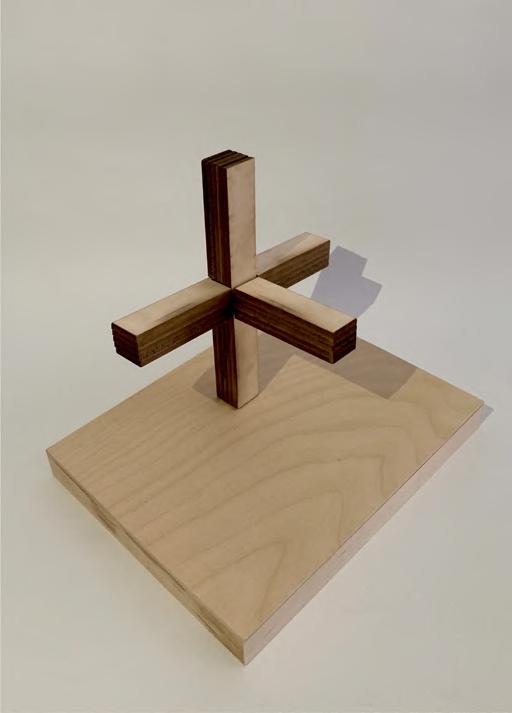
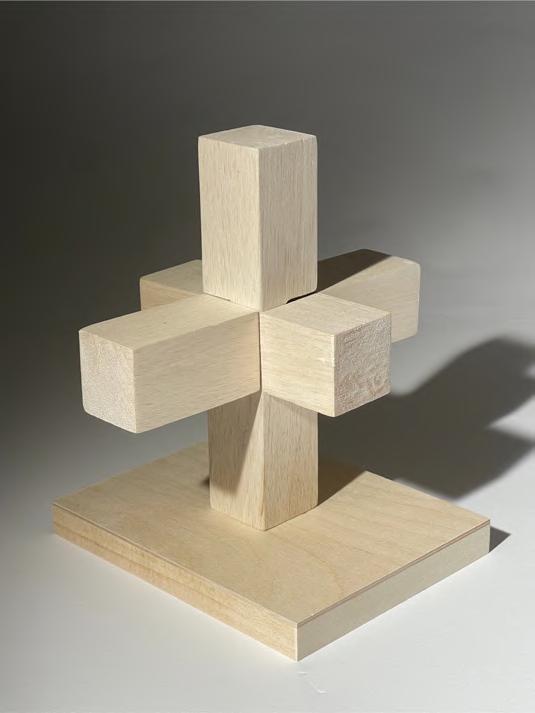
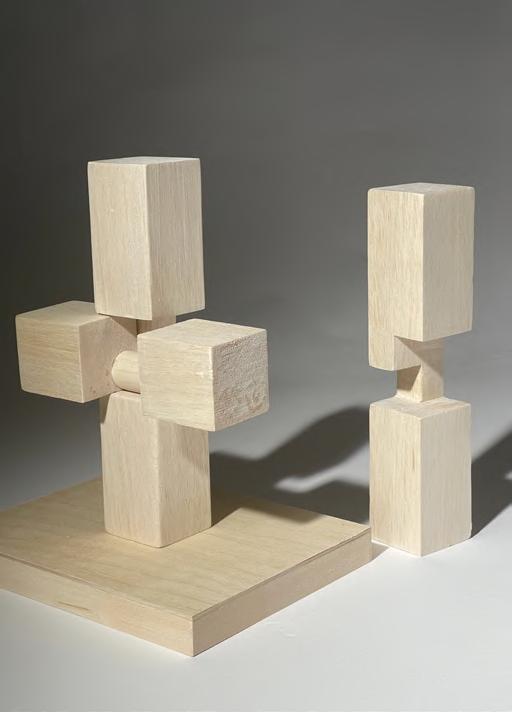
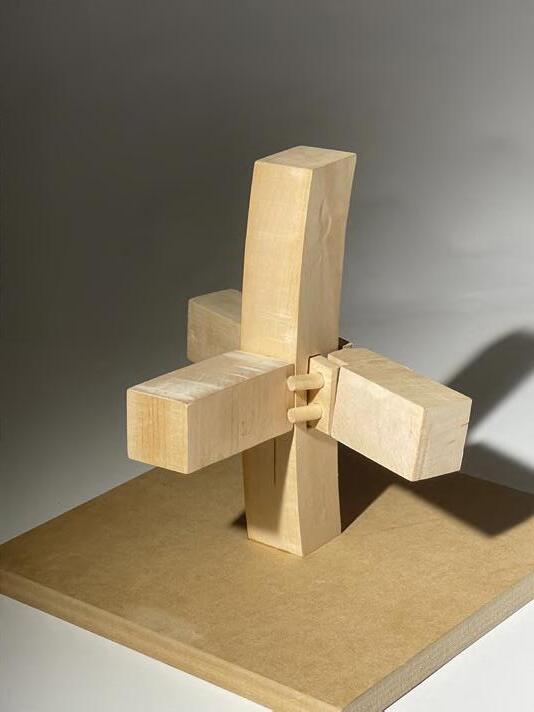
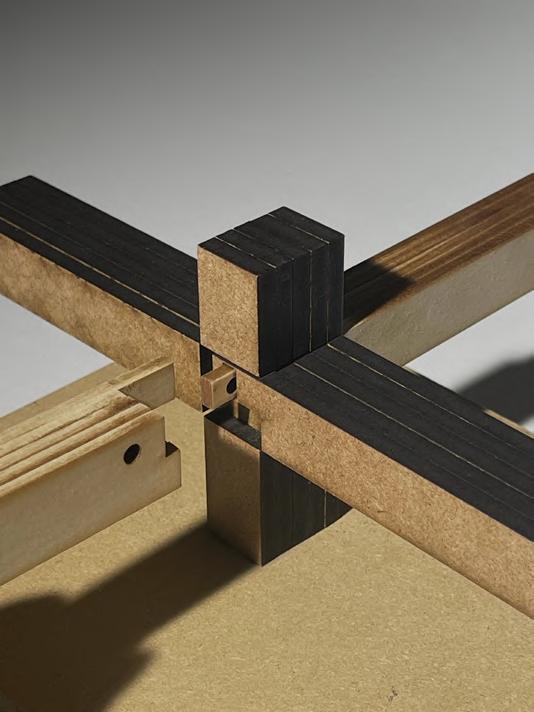
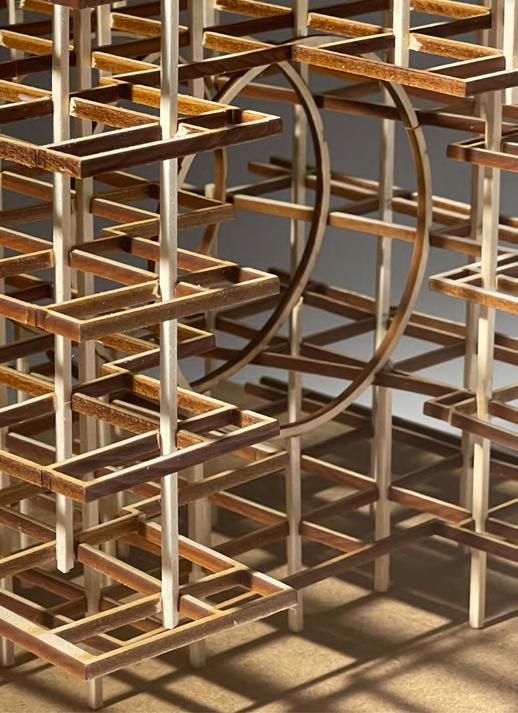
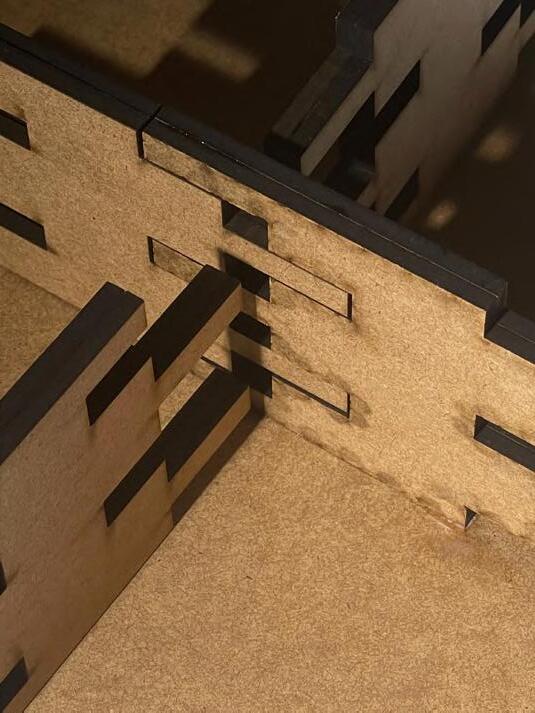
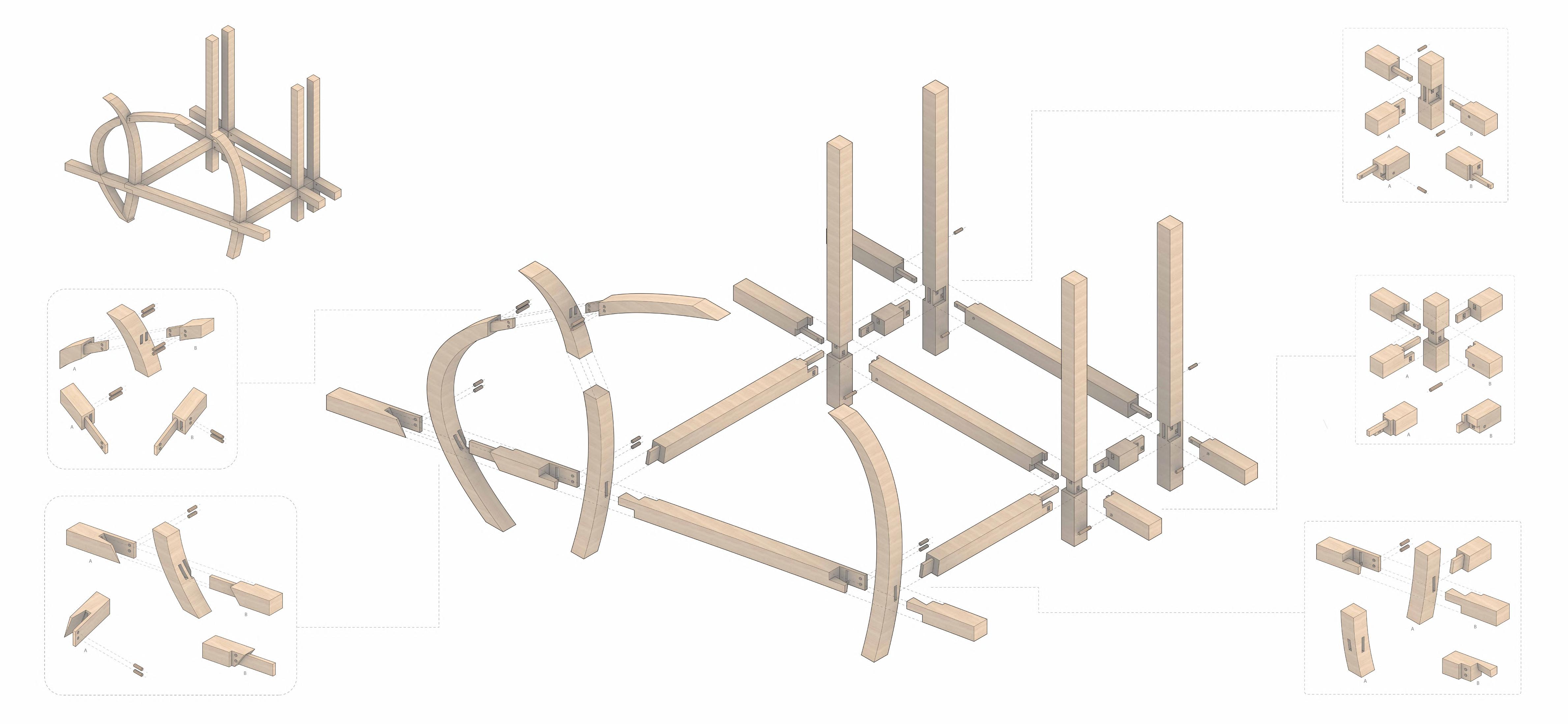

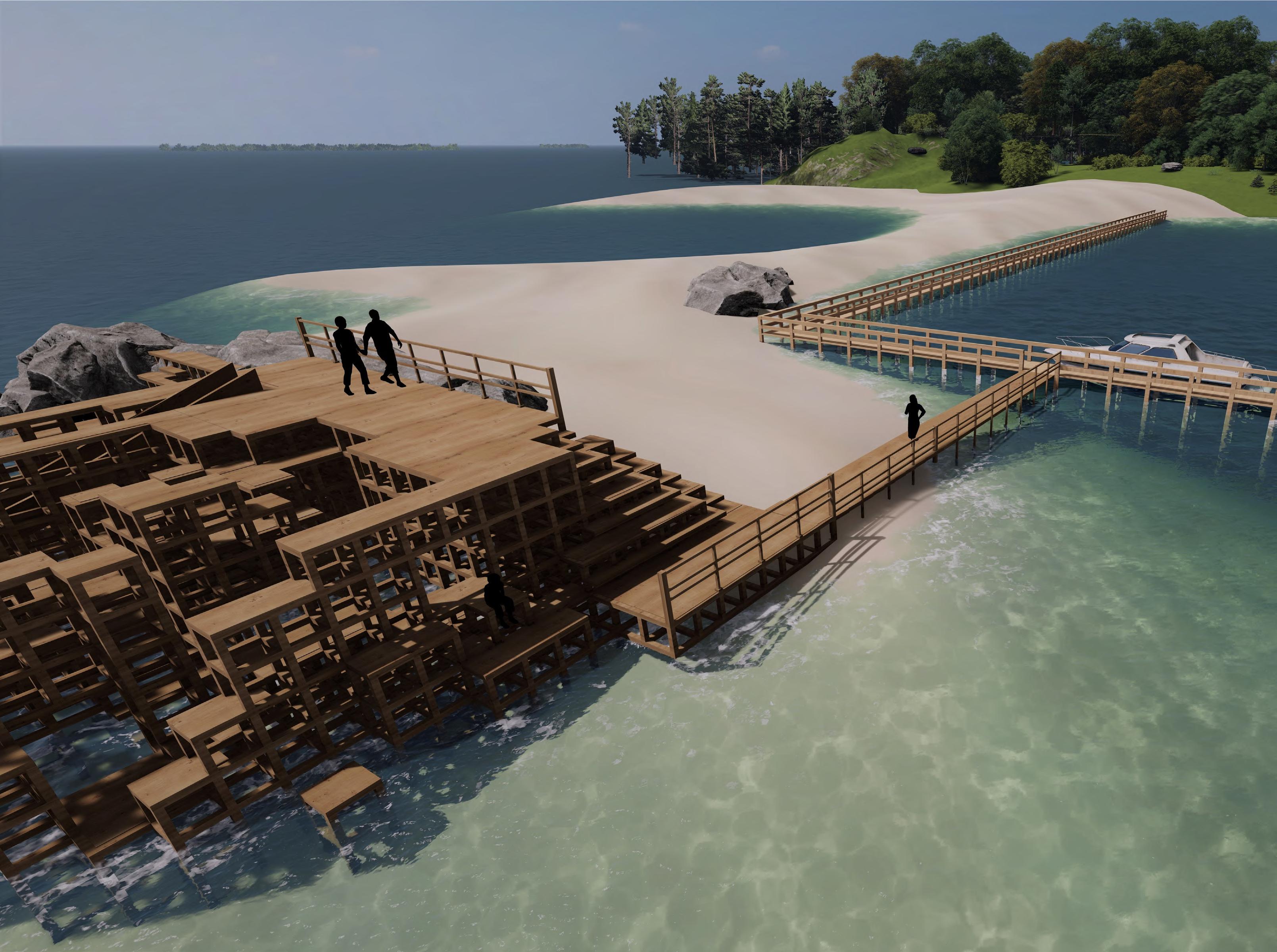
Beausoleil Island
This project is centered around Beausoleil Island, a captivating destination in northern Ontario. Our site embraces the essence of camping, hiking, and swimming, with a focus on utilizing the existing lake. We have created a playground within the lake and added a swimming pool at the end of a deck.
The design comprises three sections: an entrance that connects the existing bridge to our structure, a climbing area with di erent levels to enjoy the scenery, and a two-level swimming pool merging with the lake. We implemented Japanese joinery principles to develop the joints, emphasizing the order of assembly. Additionally, this project provided valuable experience with 3D printing and CNC machines.
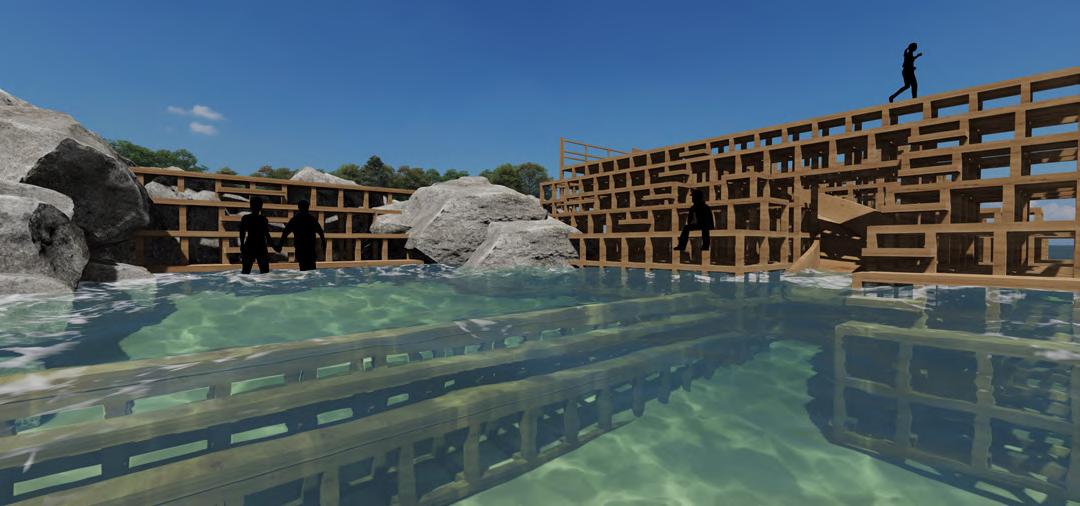
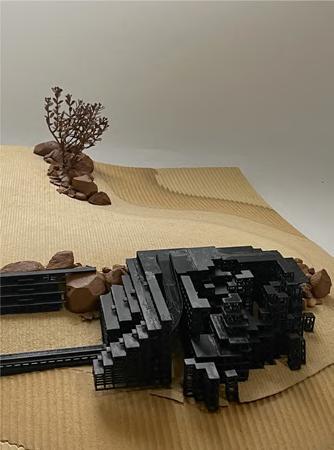
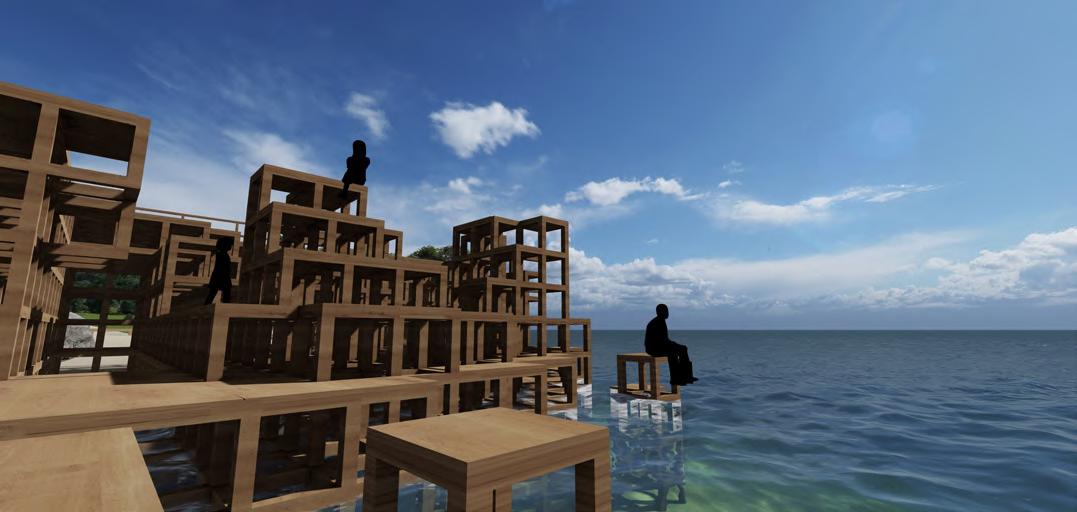

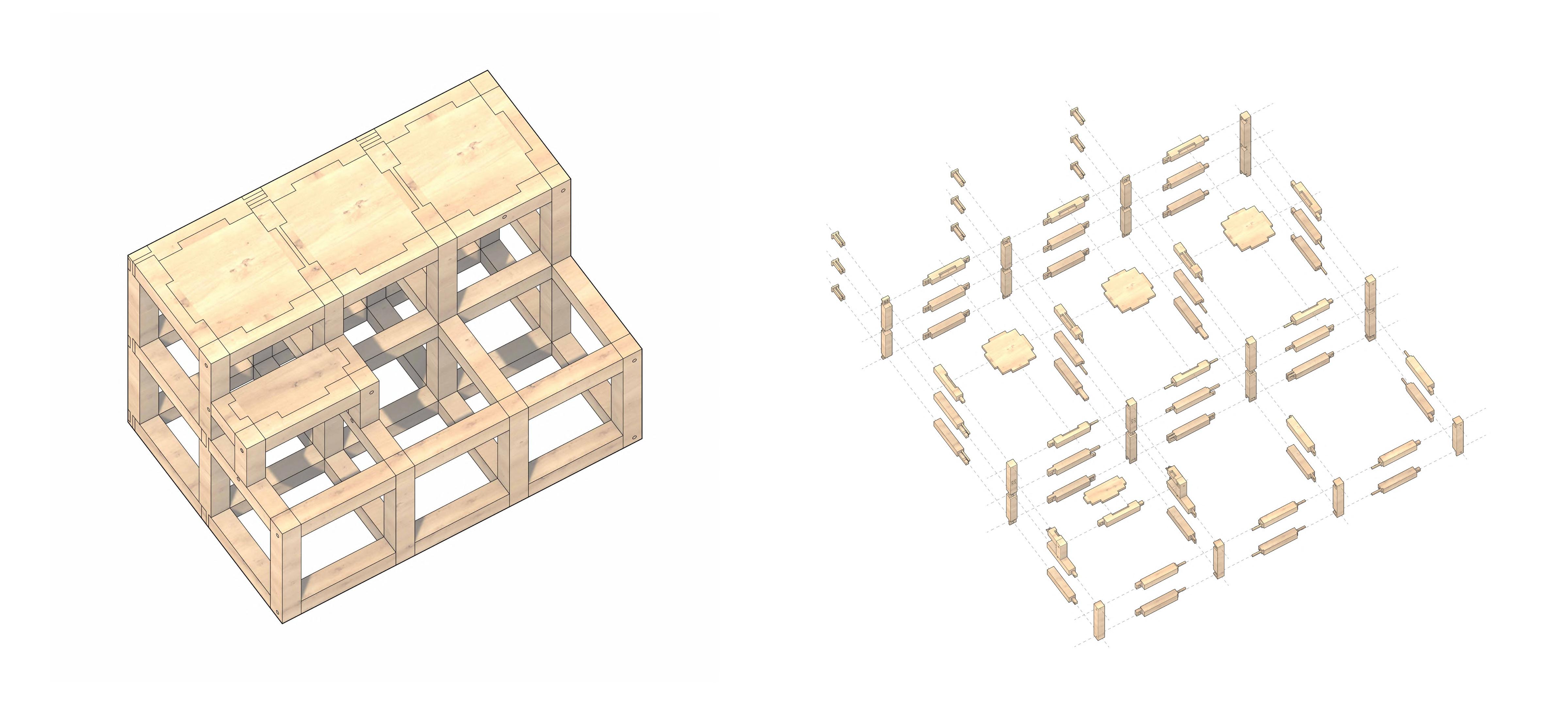

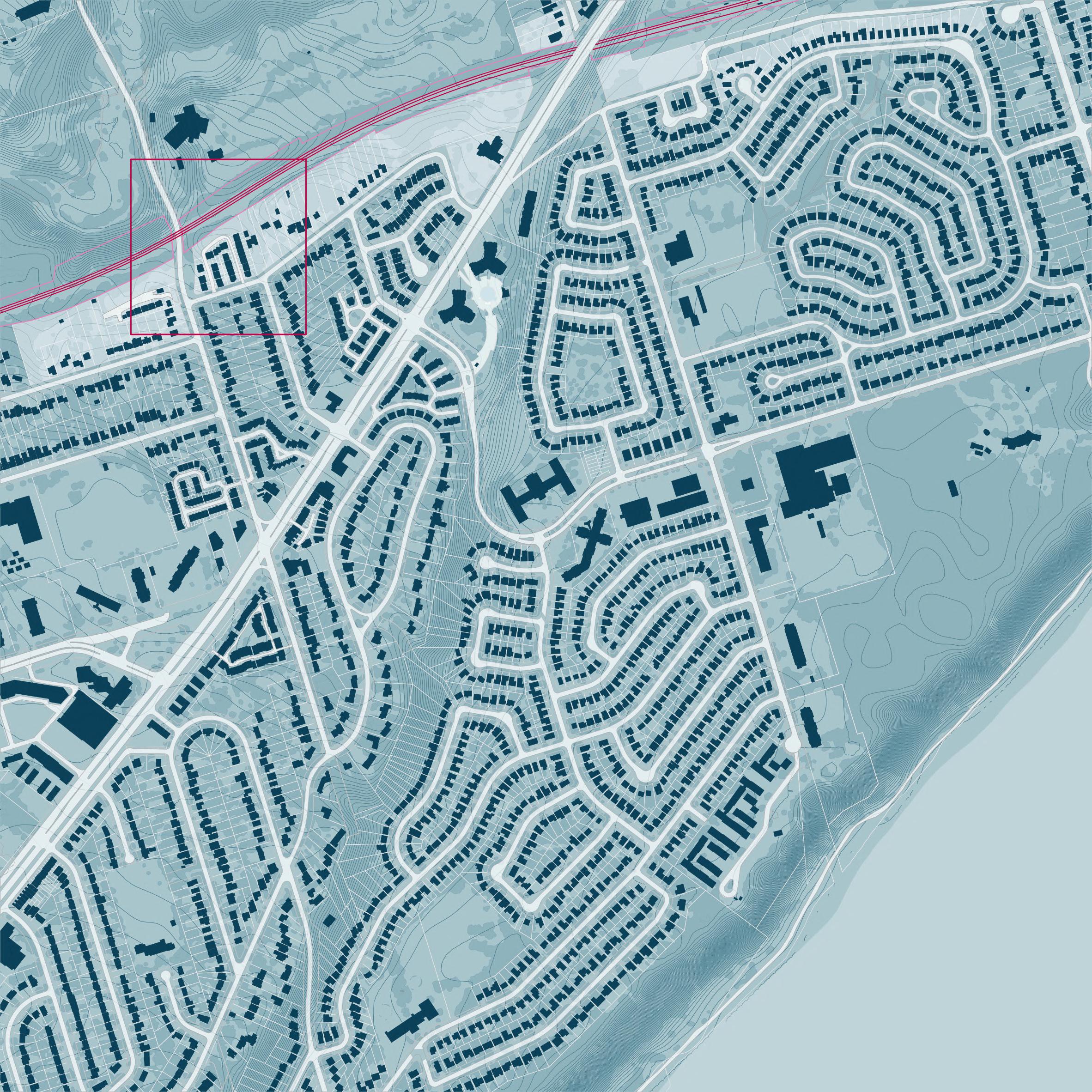
Expanding Housing Diversity in Scarbrough
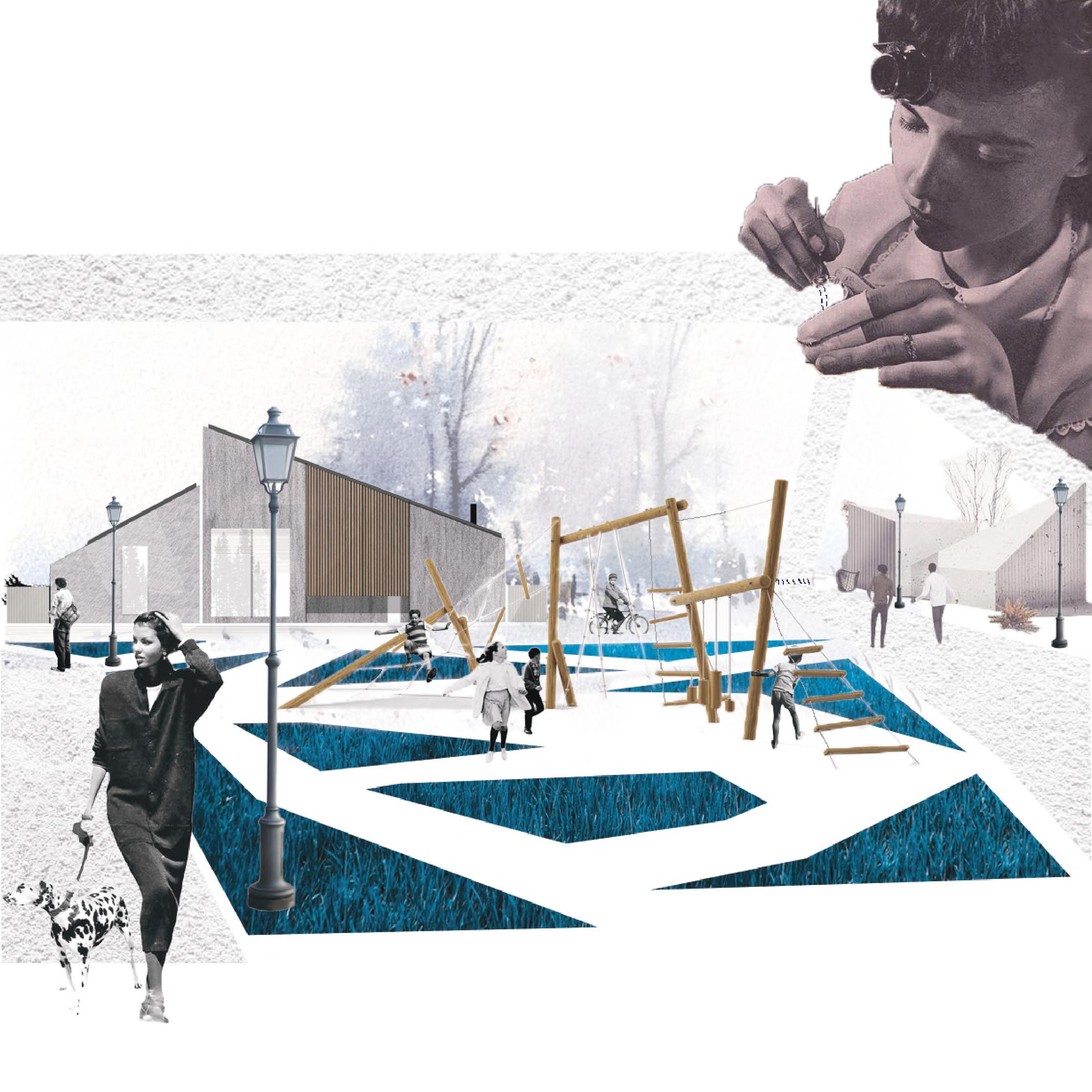
This project involves conducting an analysis of a speci c site, focusing on housing typologies. After careful consideration, we have selected a typology and proceeded to add additional units based on our ndings. The site in question is a 2 by 2-kilometer area located in Scarborough, positioned just above the lake. Primarily characterized as a low-density residential area, it features small businesses situated in the center, adjacent to Kingston Rd. Additionally, there is a golf course located at the top and a prominently highlighted railway line. Taking into account this context, my proposal aims to facilitate access to the additional housing units through the development of a new road. This road expansion is intended to provide improved connectivity and convenience. Furthermore, the units are categorized based on the diverse lot shapes found within the area, ensuring e cient land utilization and optimal urban positioning.
Instructor: Michael Piper, Scott Norsworthy

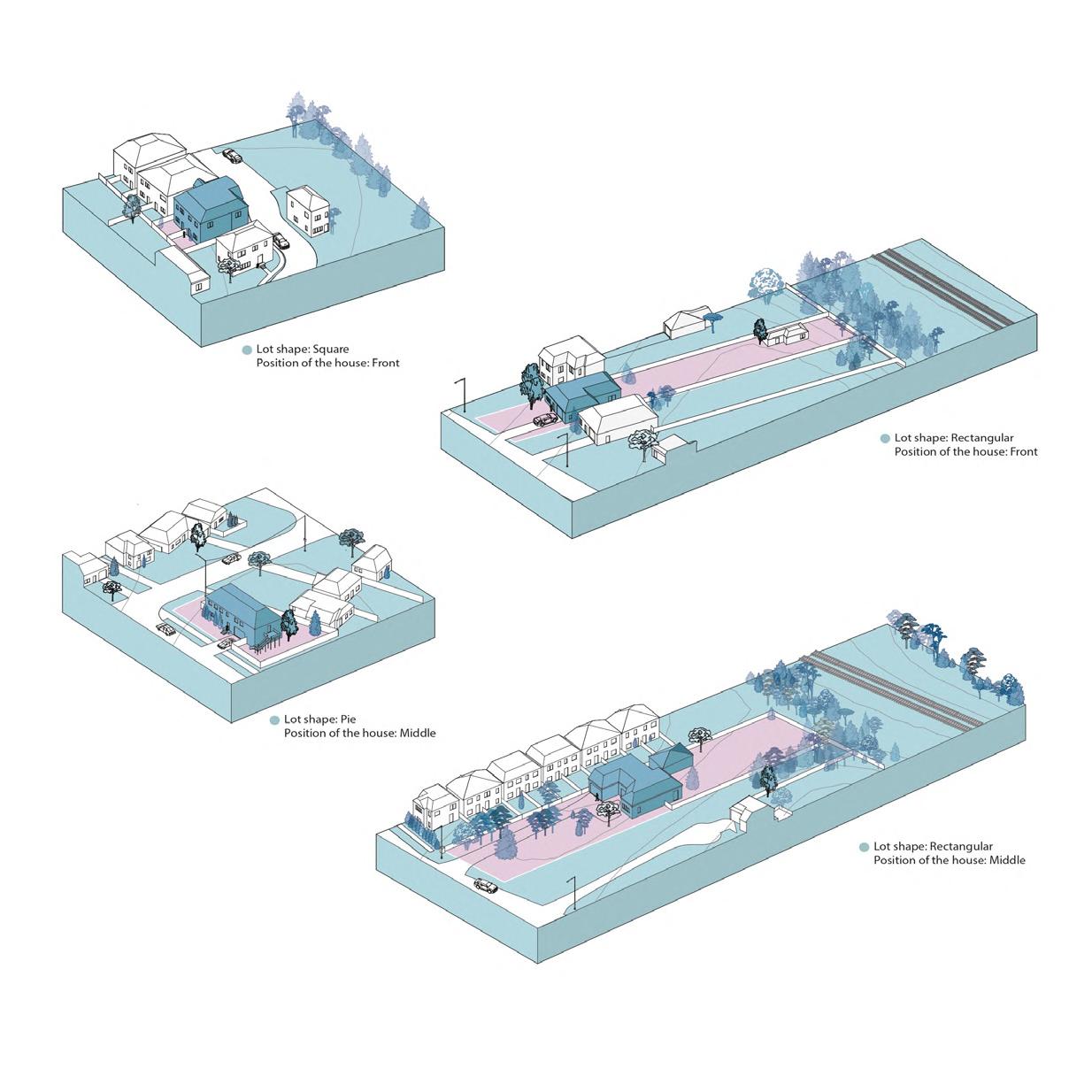
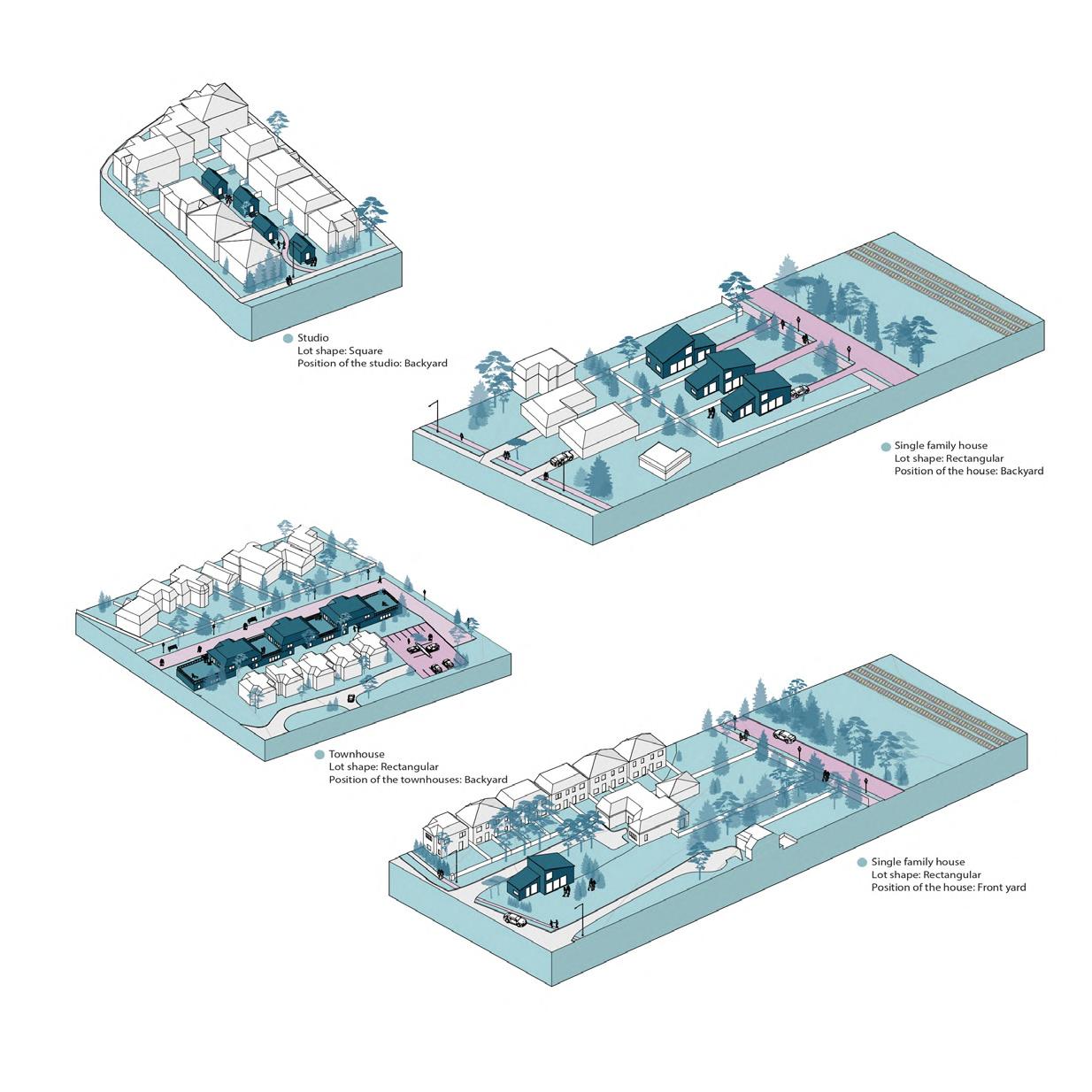

Bounding Box
In this project, we designed a mixed-reality cultural center/art museum by adaptively reusing the Canada Malting Silo Building, an existing industrial structure in downtown Toronto. The building, located at 9 Eireann Quay and designed by architect/engineer John Sanborn Metcalf in 1928, was abandoned by the Canada Malting Company in the 1980s.
Instructors: Timothy Boll, Andy Bako, Project by Yasaman Pazoki, Shirin Al Asmi, and Kristina Antonio
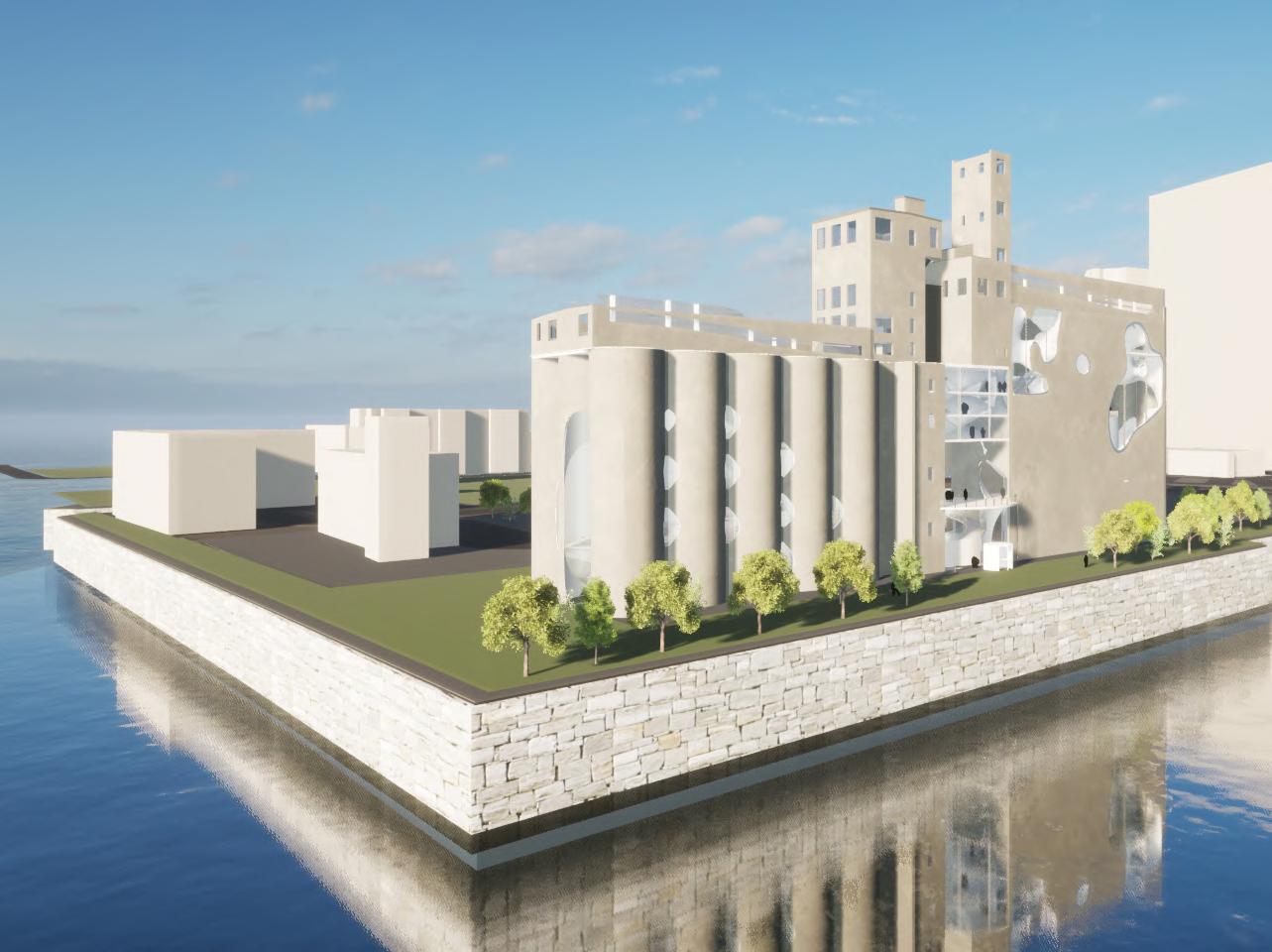

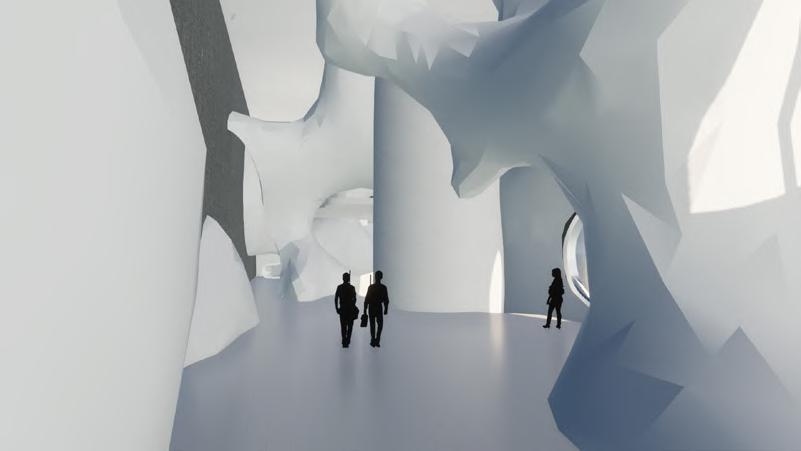
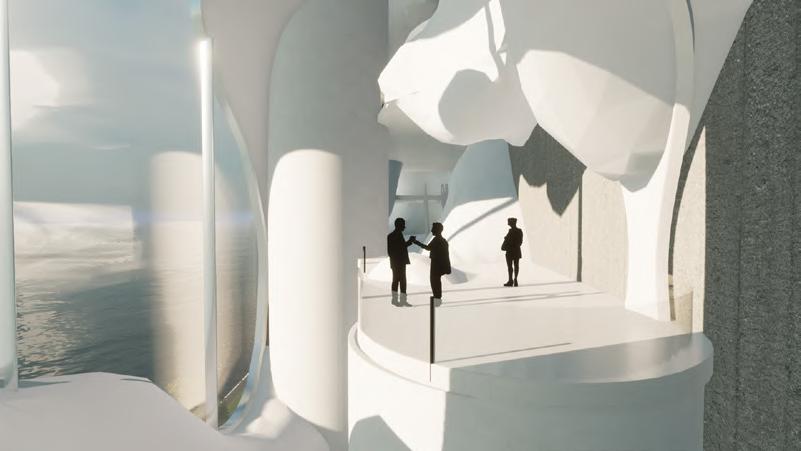
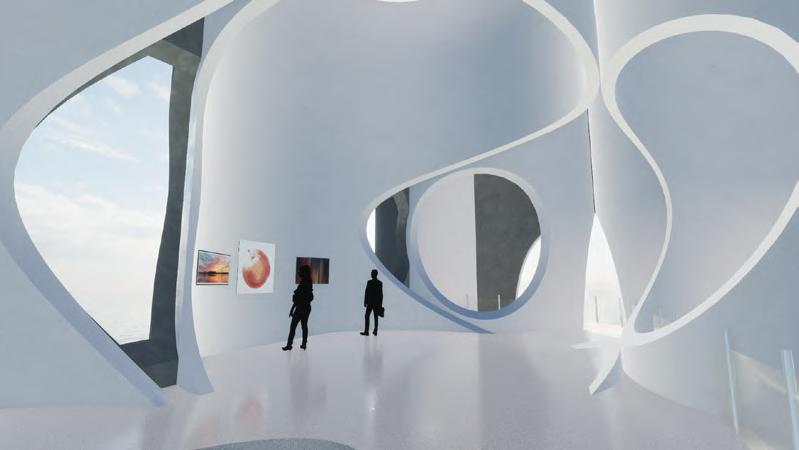
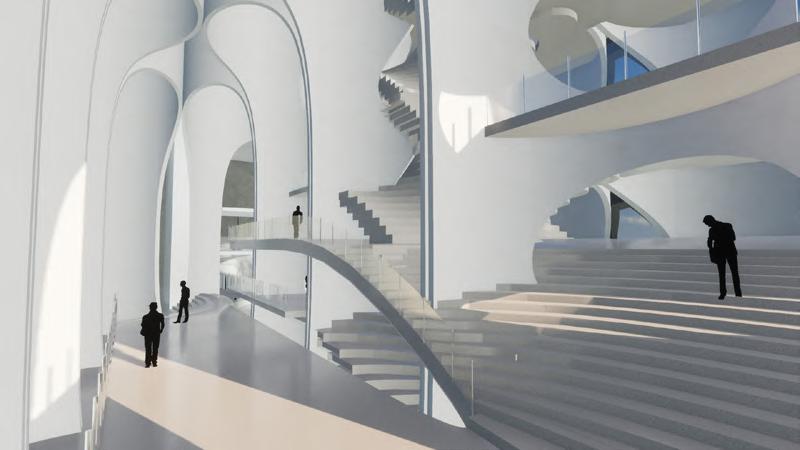
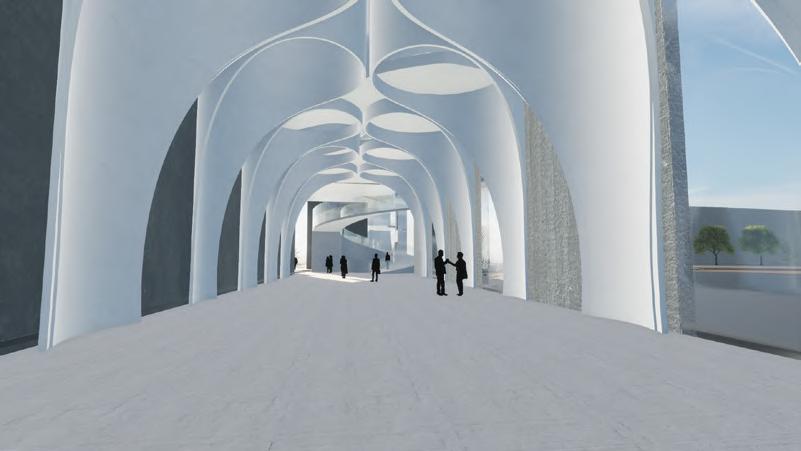
Our concept for rebuilding the factory incorporates the principles of repulsion and attraction, embodied by positive and negative forms such as the gyroid and helicoid. The irregular gyroid folds onto itself, forming a porous and interconnected lattice-like pattern. This folding technique enables the creation of adaptable positive forms and elements, facilitating the development of smaller exhibition spaces while maintaining a sense of connection and uidity within the structure. The horizontal zoning created by the gyroid patterns creates a contrasting e ect with the vertical spaces of the silos.
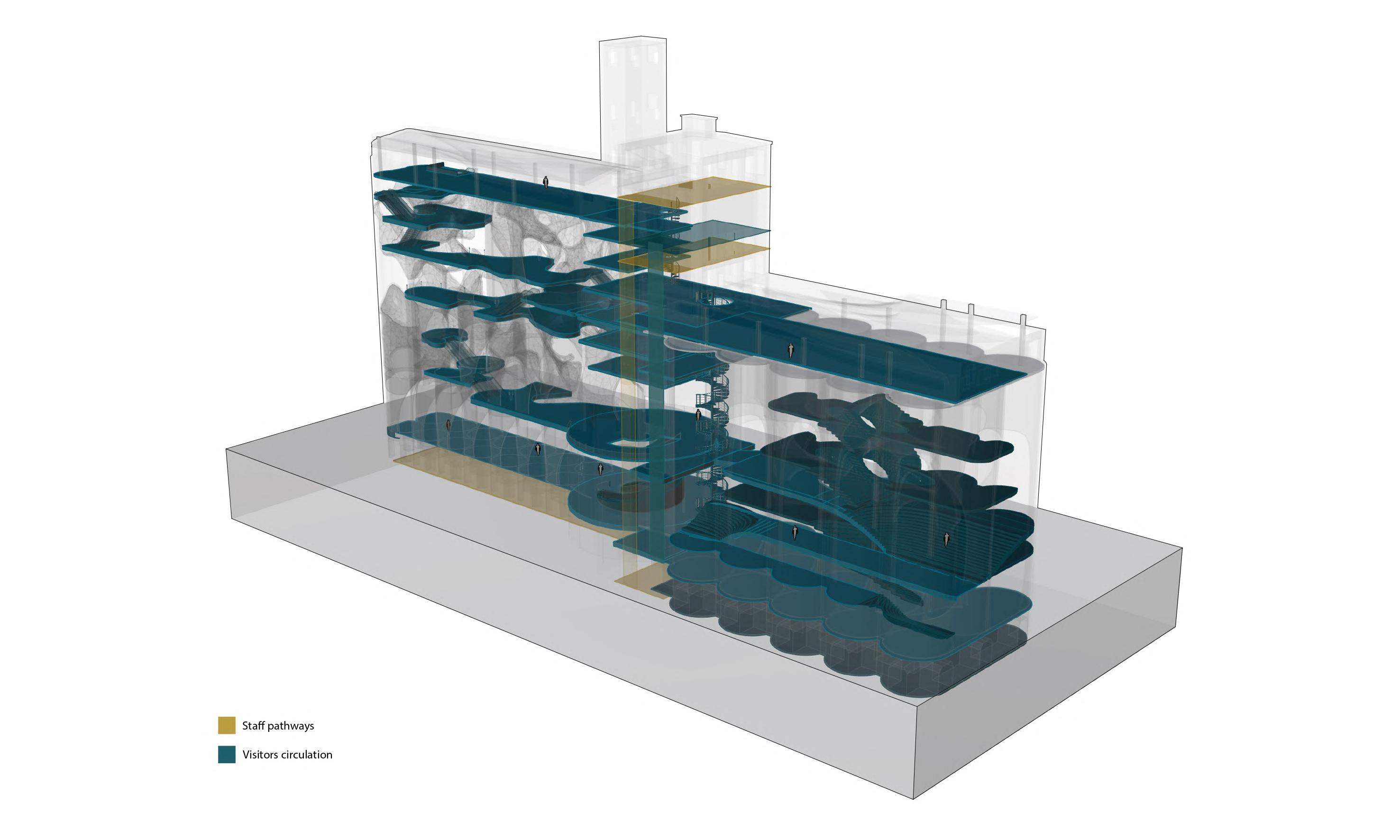
Conversely, the helicoid is a simpli ed form derived from the gyroid through subtracting space to create a negative void. By looping a horizontal space in nitely along a vertical axis, the helicoid repetition generates a wide minimal space on the vertical axis.
This design approach showcases how the folding of the gyroid, and the inward looping of the helicoid can be utilized to create adaptable and dynamic spaces, employing functional and visually appealing repulsion and attraction forces.

This
This section was taken halfway through the southern silos. It showcases the harmonious integration of the northern hallway and central lobby, seamlessly connecting both sides. Additionally, it highlights the incorporation of the silos in the southern region.
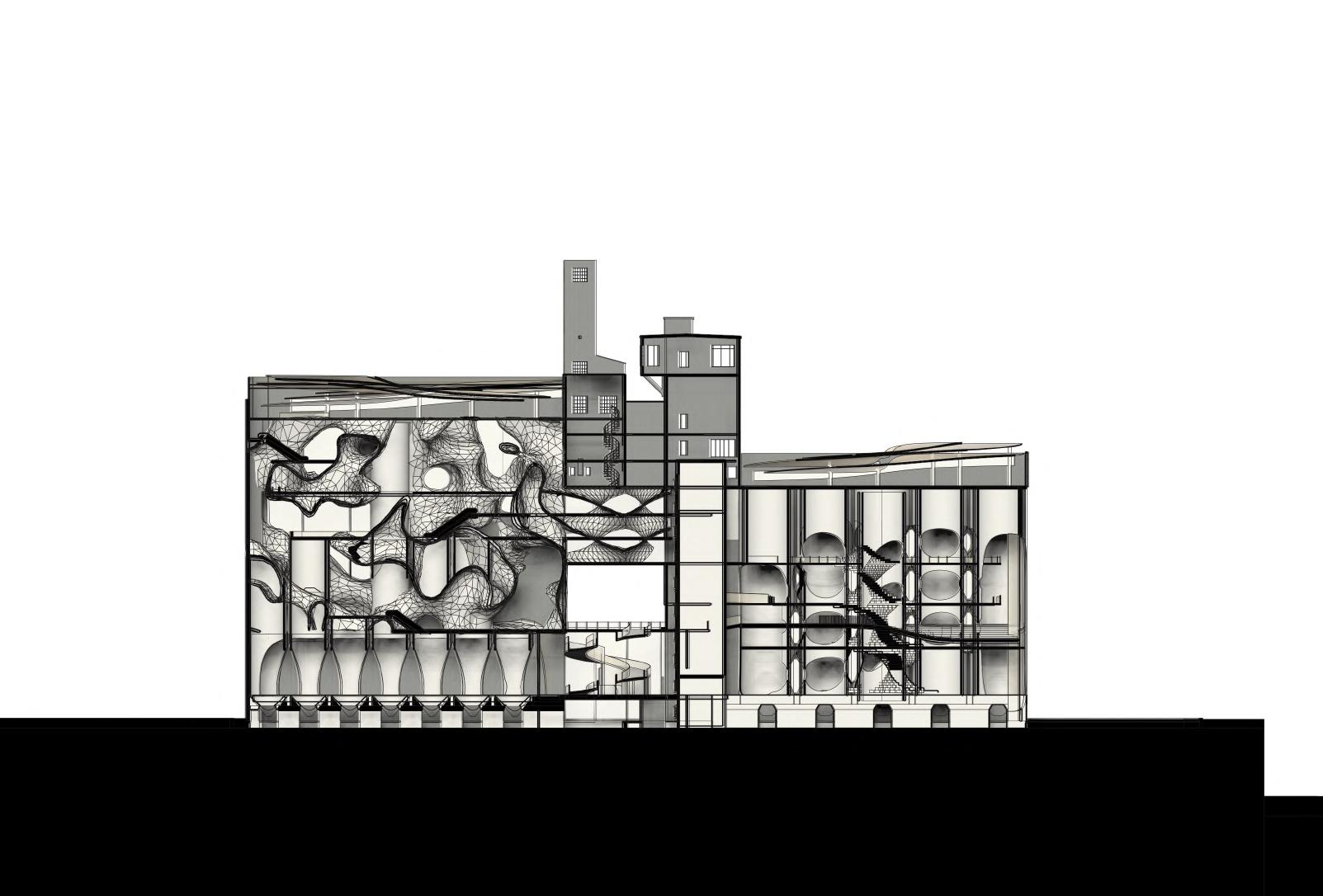
Faith to Form: Exploring the Intersection of Secularism and Religious Architecture
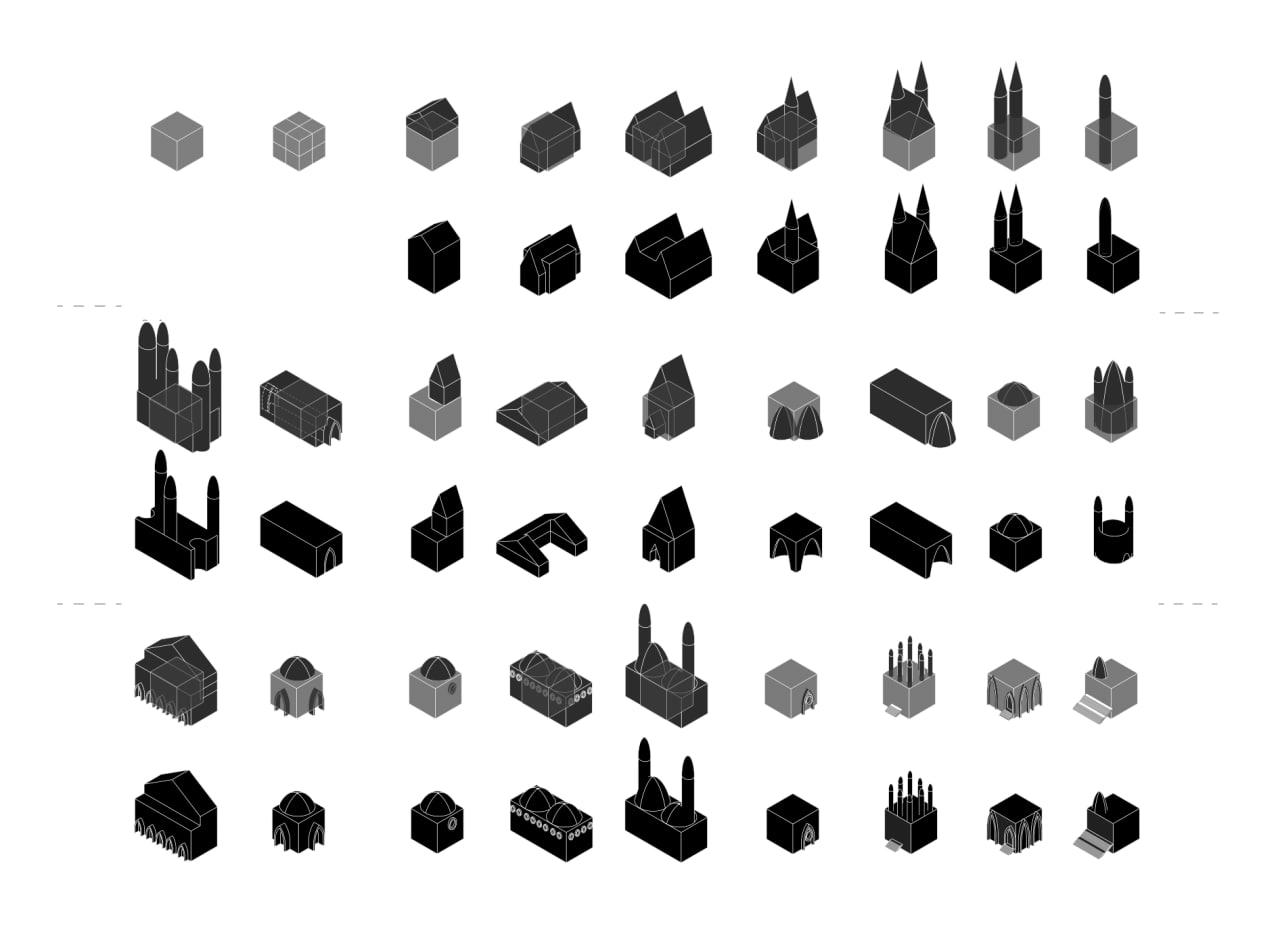
In recent years, the notion of secularism has sparked controversy, particularly after the passing of Bill 21 in Quebec.
The legislation, for one, has been criticized for its marginalization and discrimination towards certain religious communities. While the pursuit of secularism is a worthy objective, the challenge lies in achieving it equitably and without bias. Extending beyond government policies to architecture and the built environment, similar concerns exist regarding the equitable application of secularism. Apparent in the city of Montreal, some places of worship display religious symbols and iconography prominently, while others present a more neutral or modern aesthetic devoid of religious references. This raises the question: how do we ensure that secularism does not become a tool for excluding or discriminating against particular religious communities? Additionally, how do we achieve secularism while recognizing and respecting the diversity of religious buildings?
After identifying the shared formal features in the AI generated images from Montreal existing religious buildings, we decided to translate them into a computational program to generate secular religious forms.

We aim through our intervention to have demonstrated the feasibility of creating secular and equitable designs for religious buildings. In a time when policies seek to divide and marginalize people, we hope to emphasize the shared characteristics between di erent places of worship and prioritize the commonalities between religions over their di erences in an e ort to create a more equitable and less biased application of secularism in the built environment.
Instructor: Paul Howard Harrison
Project by Yasaman Pazoki, Noor Al-Sehail, and Shirin Al Asmi

