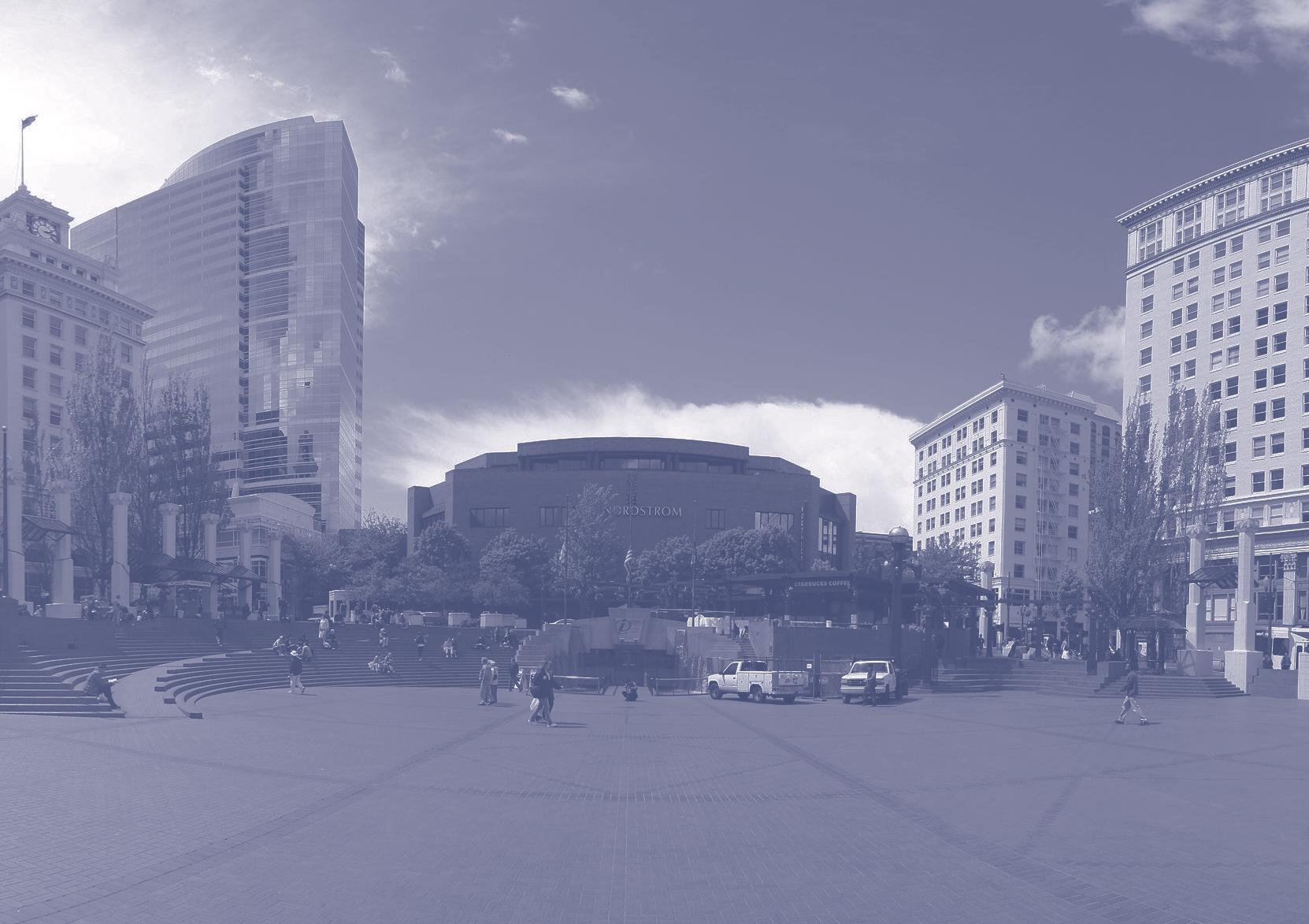
1 minute read
A Framework For Success
Left
Finalized plans for the Square. Courtesy Portland State University Library Ernie Bonner Collection.
Advertisement
In 1961, Mayor Terry Schrunk directed the Portland Planning Department to study the site as a focal point for downtown and a symbol of renewal. City planner Lloyd Keefe hired a young architect named Robert Frasca to draw three schemes for the courthouse and the adjacent parking lot. But the city’s private business interests had other ideas. In 1969, the Tacoma-based Briston Corporation banded with Meier and Frank to propose a solution: an 800-car parking garage on the park.
In response to the Briston Corporation and Meier & Frank’s proposed garage, Keefe directed his staff to build a model of the garage for the Portland Planning Commission’s review of the proposal. Further armed with studies showing the garage’s impact on traffic and air quality, in January 1970, opponents convinced the commission not only to vote down the garage
Top
A panoramic image of the square, circa 2007. Photo by Cacophony.

unanimously, but to endorse the idea that the block should become public space. The garage proposal—and the city planners’ model—can now be seen as a tipping point that led to the 1972 Downtown Plan and the beginning of Portland’s renaissance.
The importance of the ‘72 Downtown Plan to the Portland we know now cannot be overstated. Portland’s general postwar suburbanization, the bifurcation of the central city by I-405, and Lloyd Center mall’s success were all triggering the same patterns of disinvestment in Portland’s downtown that were draining the social and economic life of most major American cities. Civic activists and business leaders each imagined potential fixes, but Portland’s downtown plan brought all parties to the table. They wove simple, clear goals—provide a strong transit system, maintain a system of short-term parking, create a pleasant shopping environment, and encourage renovation of rundown facilities—into a framework of public investments that, in turn, triggered new private investments.
For the heart of downtown—at the crossroads of a proposed new transit mall and an East Side light-rail line—the plan identified Goal J: Develop a major city square in the center of the Downtown retail core to provide breathing space, a focal point, and a gathering place.







